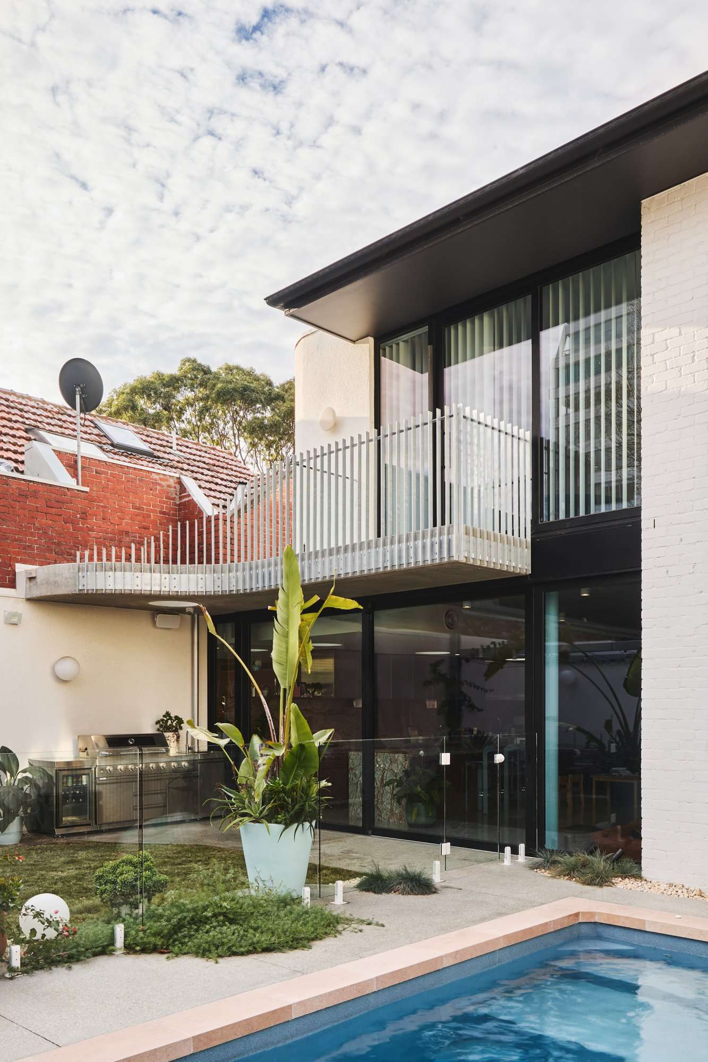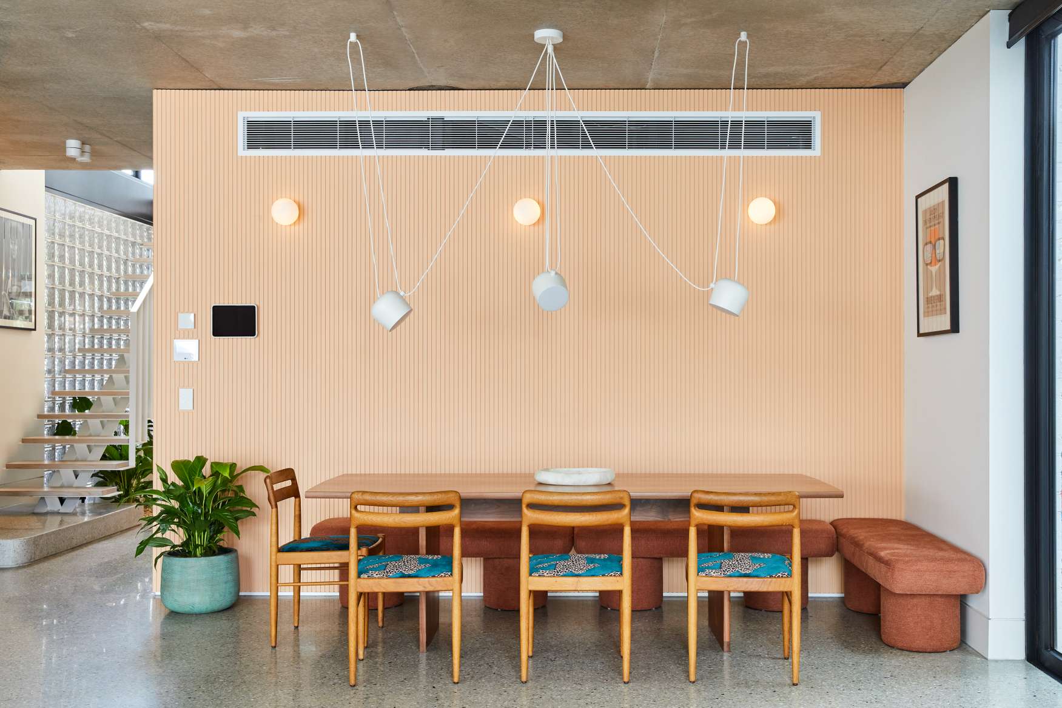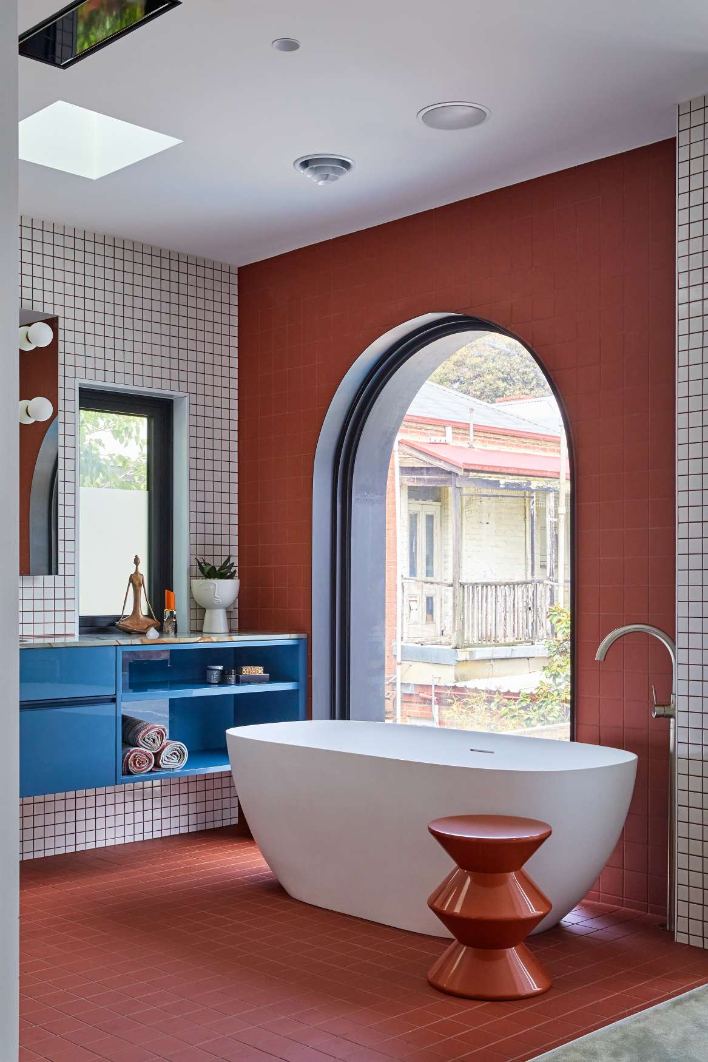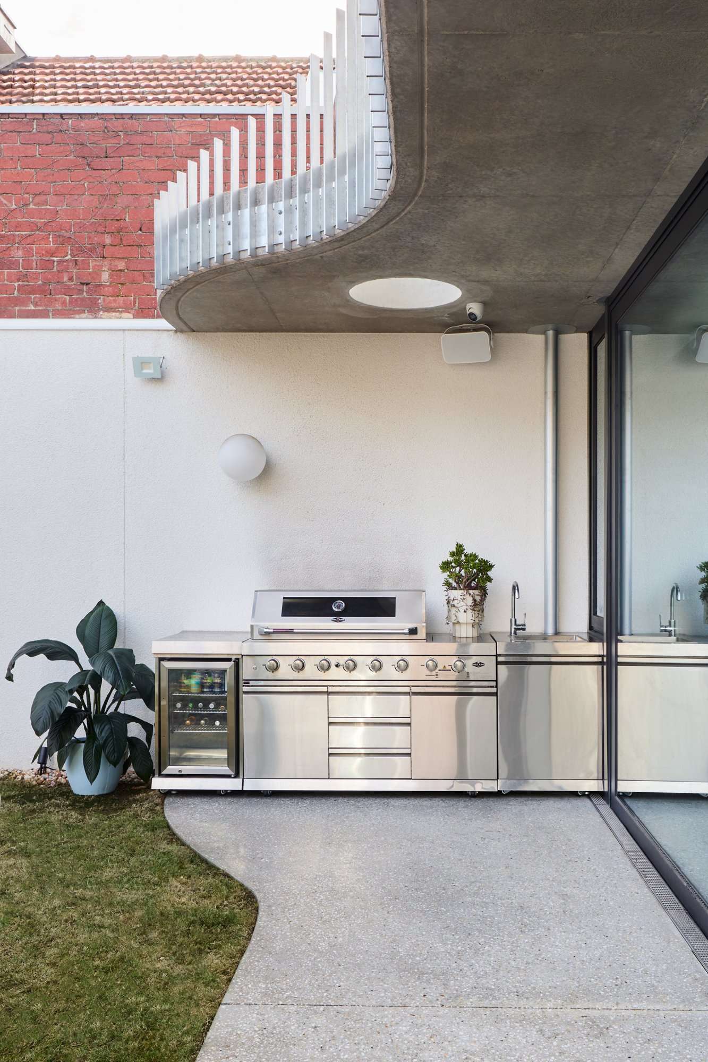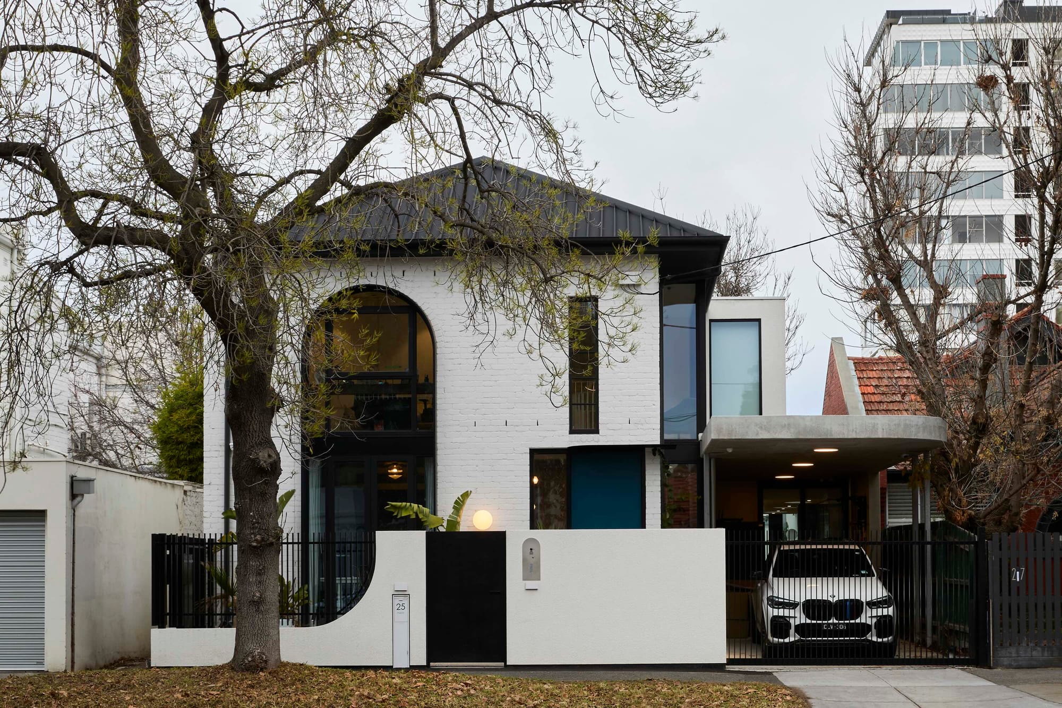In the character-rich St Kilda West, Park St by SGKS ARCH echoes the diversity and depth of the neighbourhood, reimagining two tired Art Deco flats in into a vibrant and contemporary family home. The design fuses global inspiration with local character, relying on an unending stream of colour and curiosity to create a home that is functional and funky in equal measure.
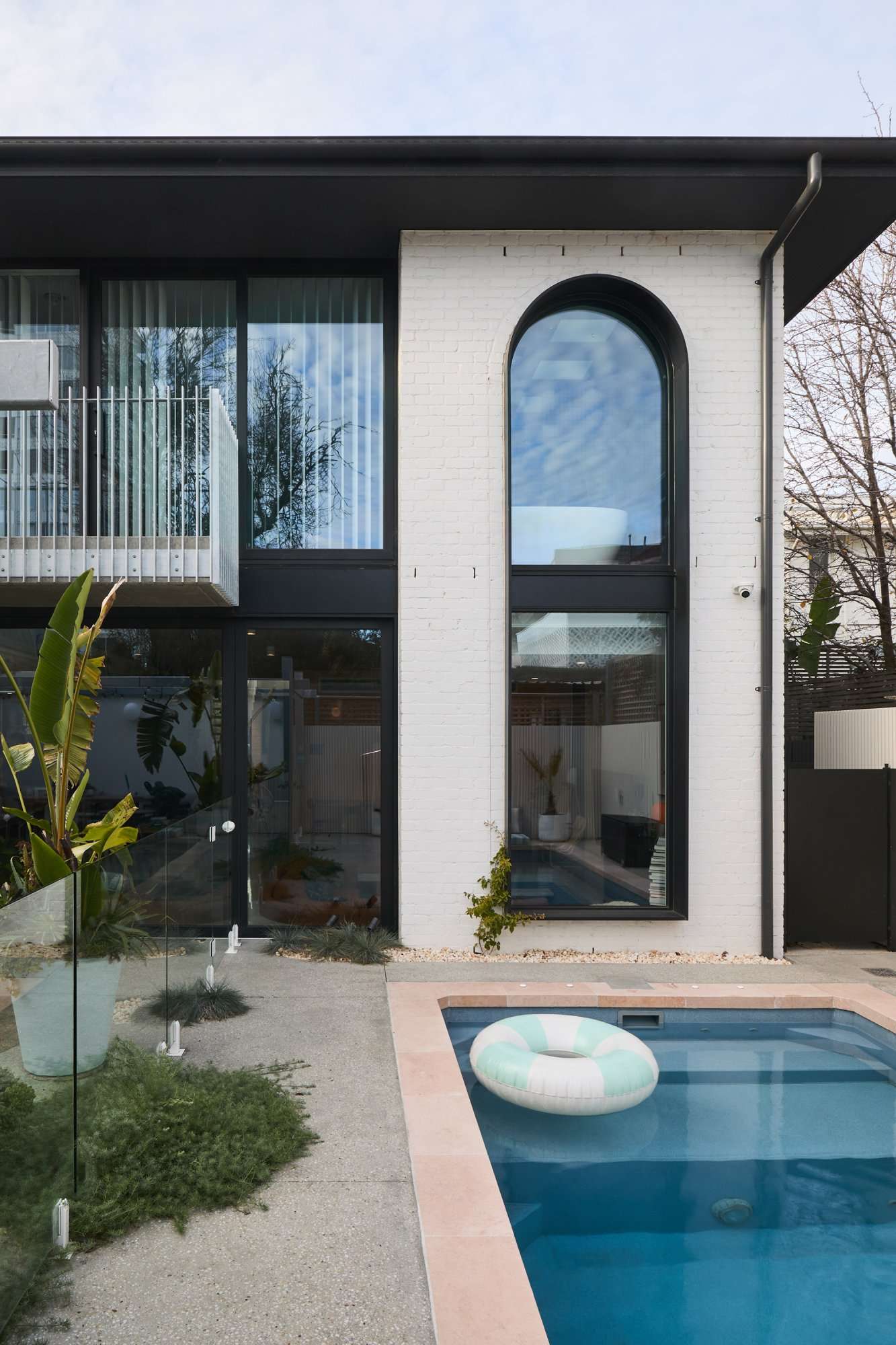
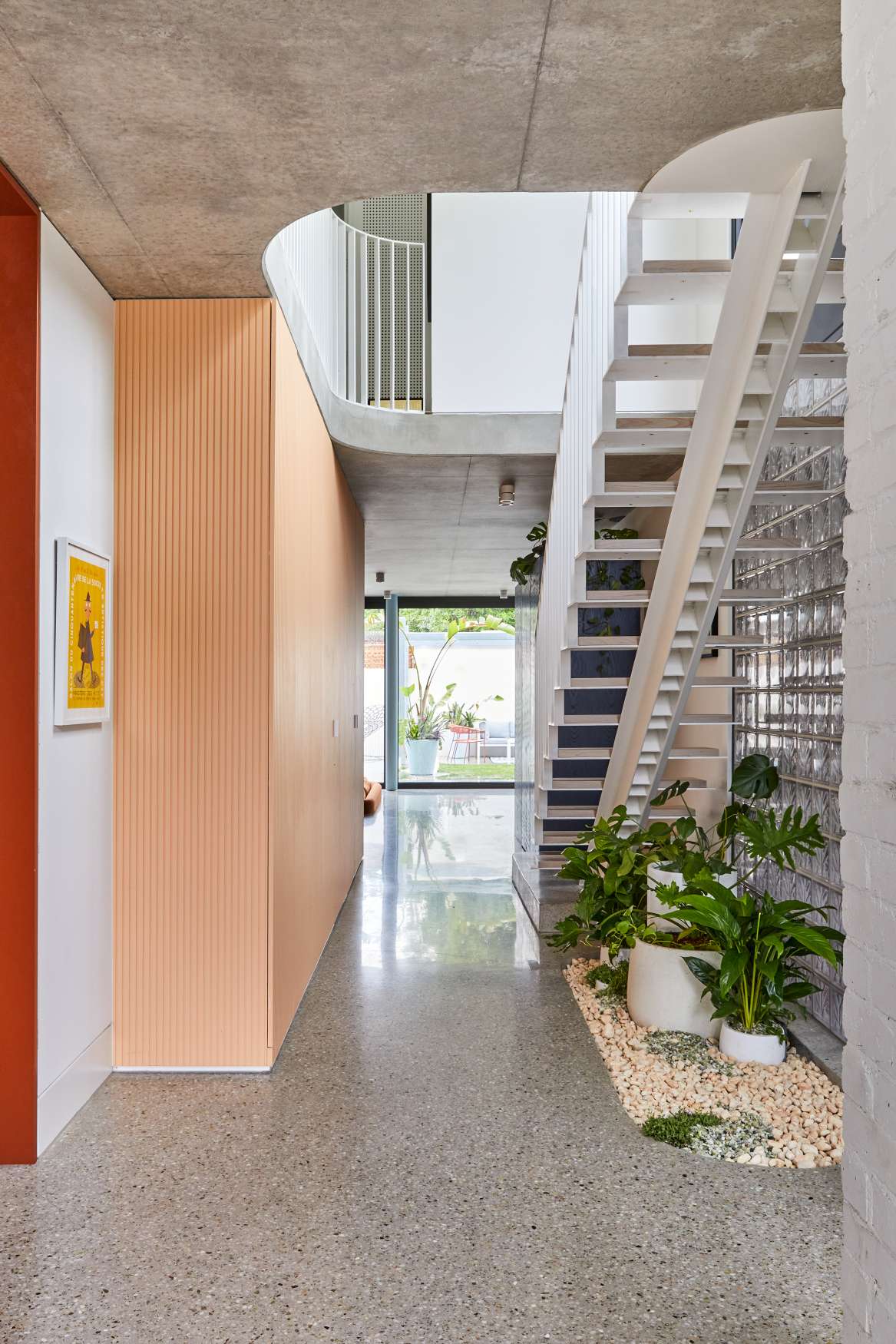
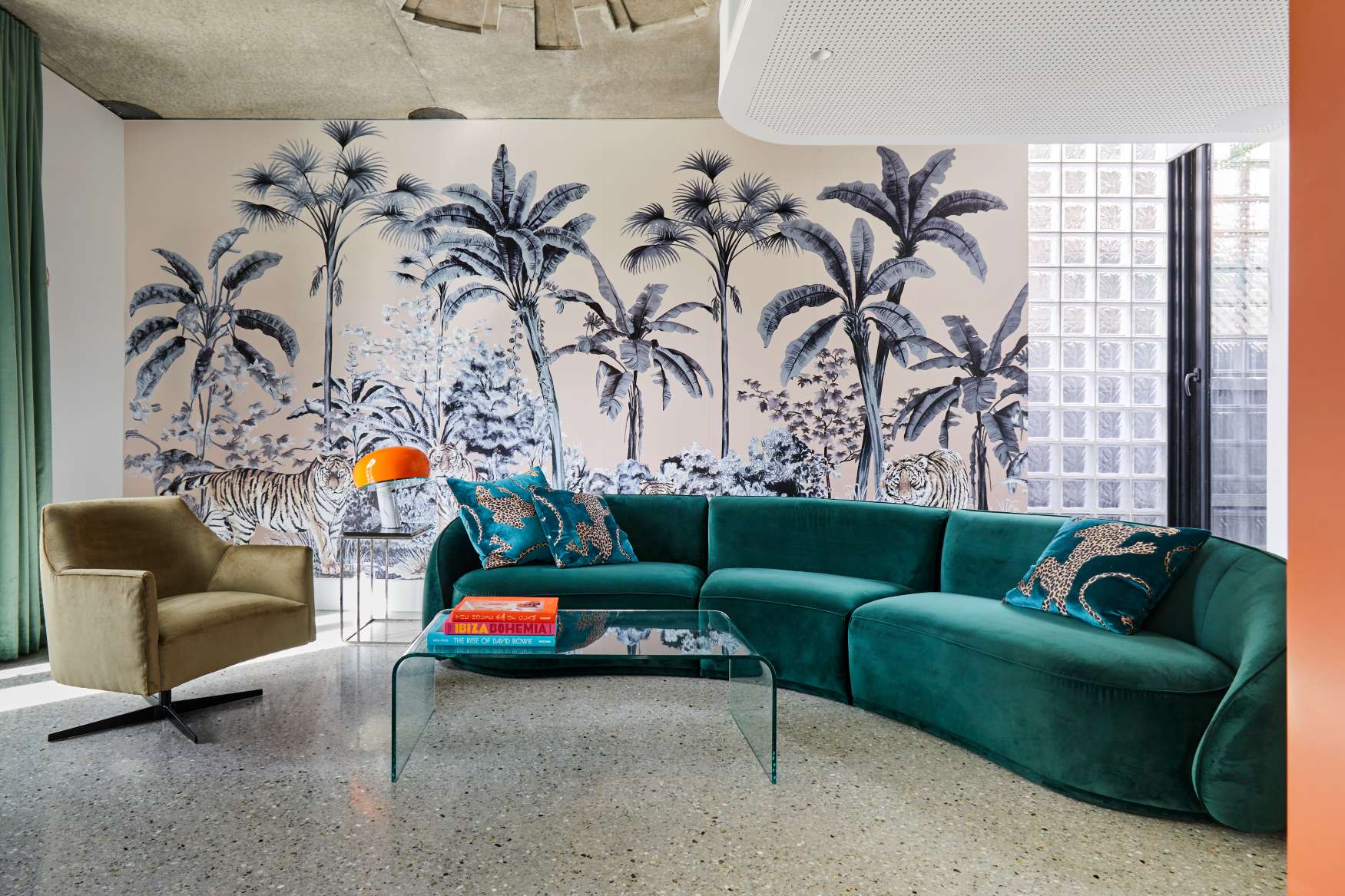
The project, with its vibrant and rich colour palette, was made even more unique in that SGKS's Principal architect stepped into the role of both designer and client. This distinction means that the project was able to progress outside of the confines of a traditional brief, prioritising collaboration and quick, thoughtful decision to ensure a design process that was succinct in its evolution. The final design prioritises both aesthetic and functionality, adhering to three key, non-negotiable design goals; a home that reflected the vibrancy and energy of the clients lives, that was open yet intimate, and that was filled with colour and adventure whilst remaining sophisticated.
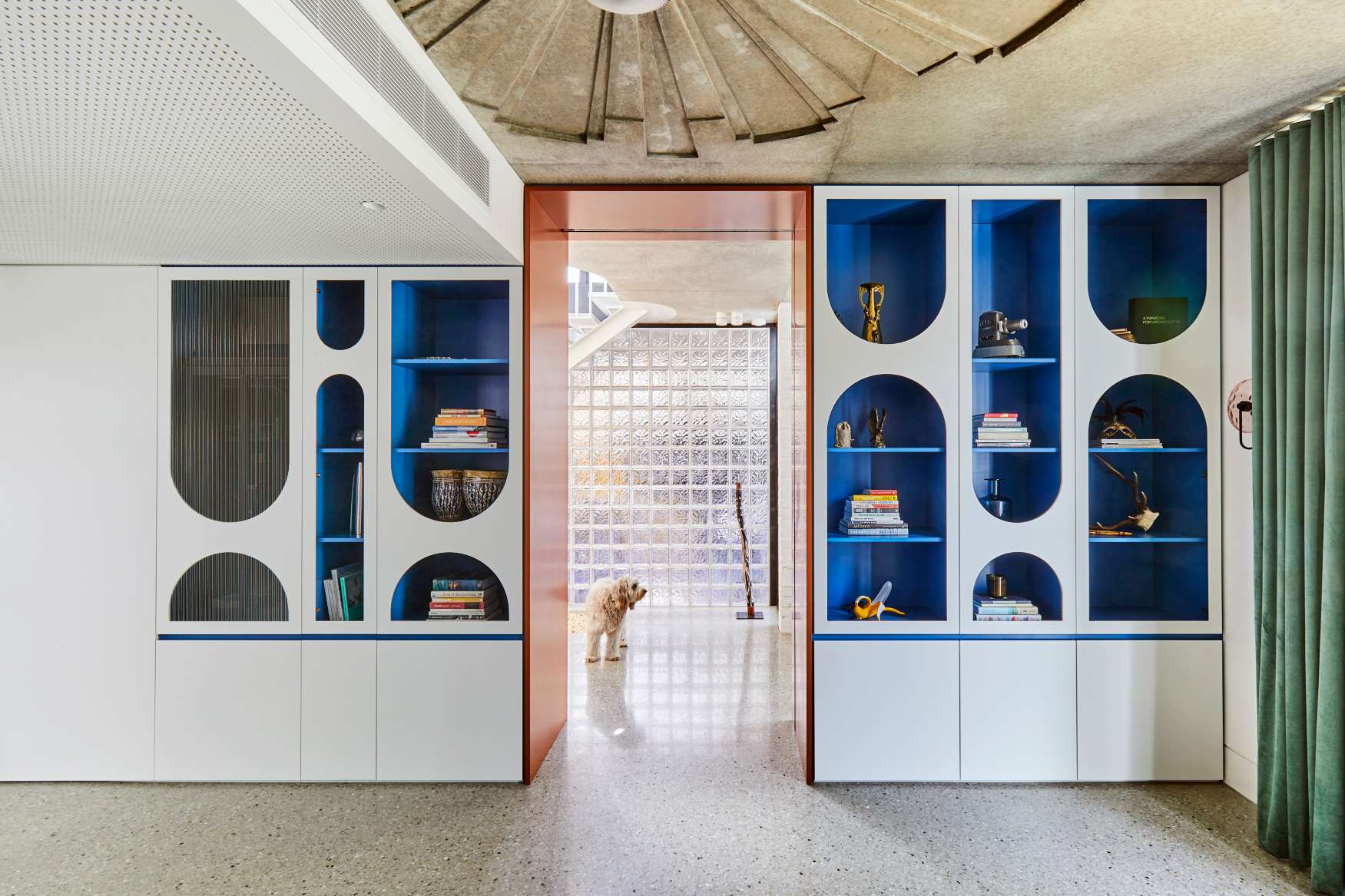
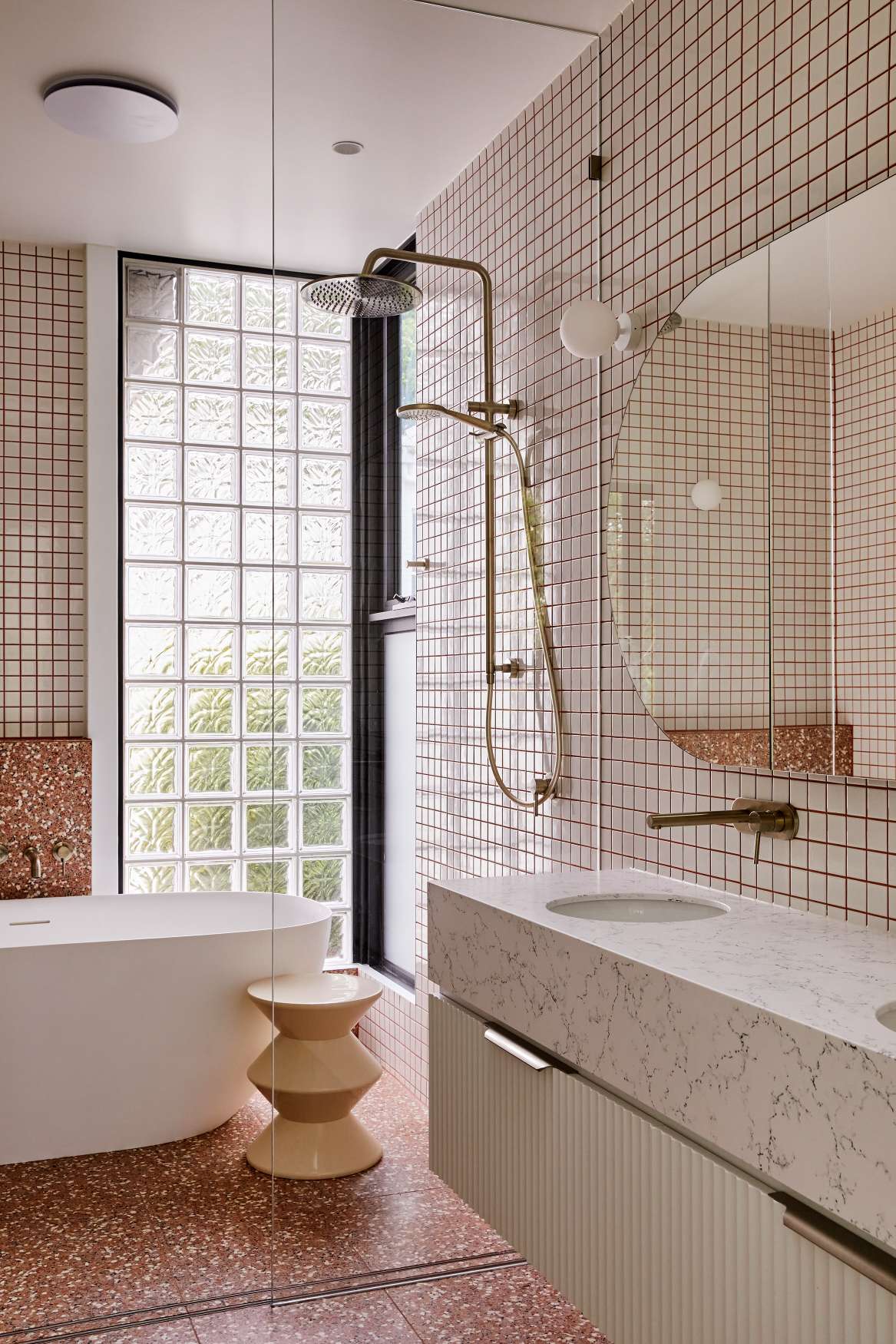
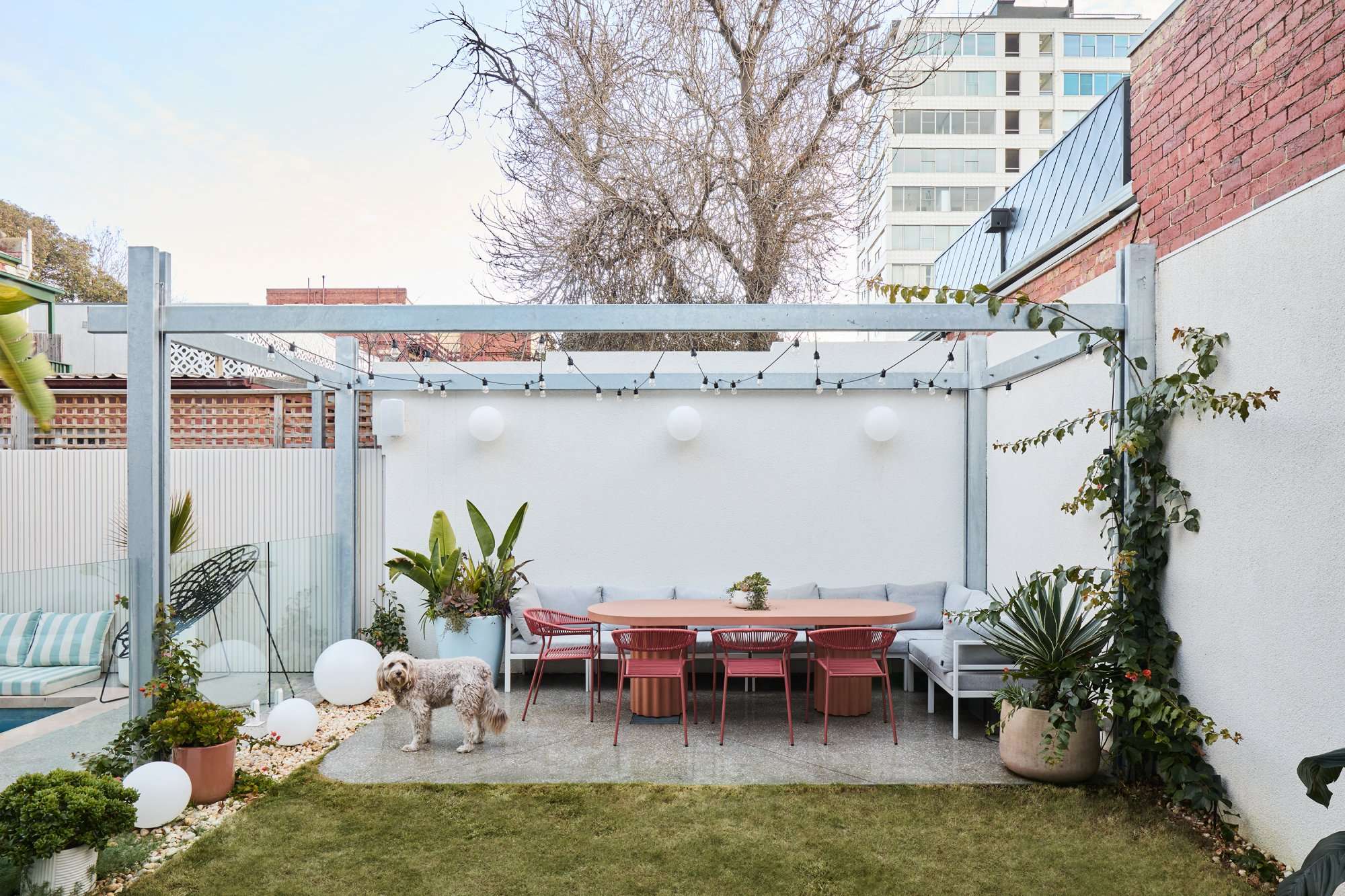
Armed with the intent to inject colour and playfulness into the dated Art Deco residences, balance was integral in creating a sophisticated, contemporary outcome. Honouring the Art Deco roots of the home alongside the introduction of bold modernity resulted in a layered character throughout.
A bespoke burnt orange sunken lounge commands attention in the living space, inviting connection and conversation. Glass blocks were integrated into the design as a nod to the homes original era, and pair cleanly alongside other industrial elements in the home such as exposed concrete floors, ceilings and structural details. Sculptural steelwork on the stairs and in the kitchen joinery invoke a contemporary feeling throughout, and paired alongside daring colours to reflect SGKS' philosophy of creating timeless yet innovative spaces.
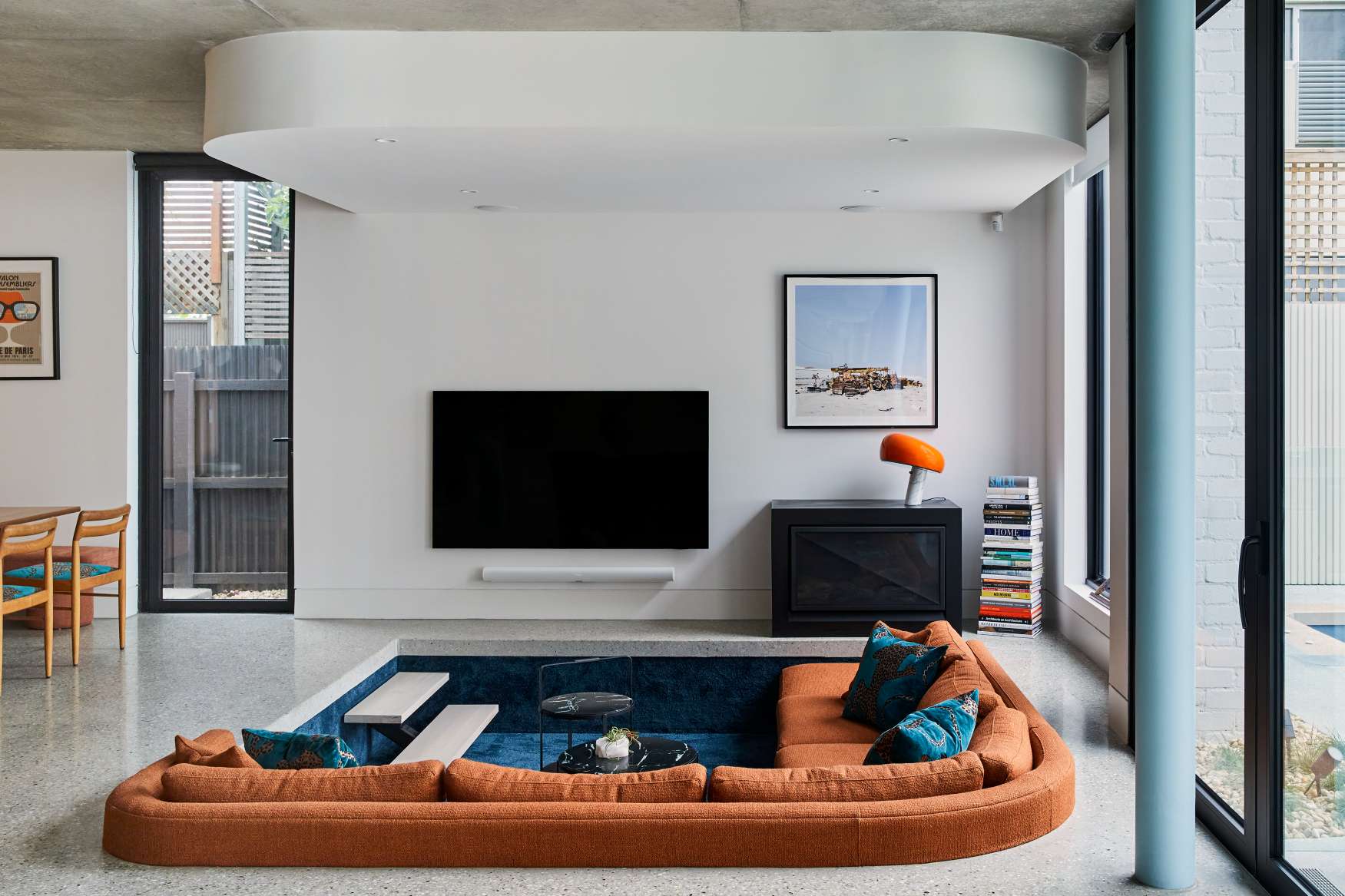
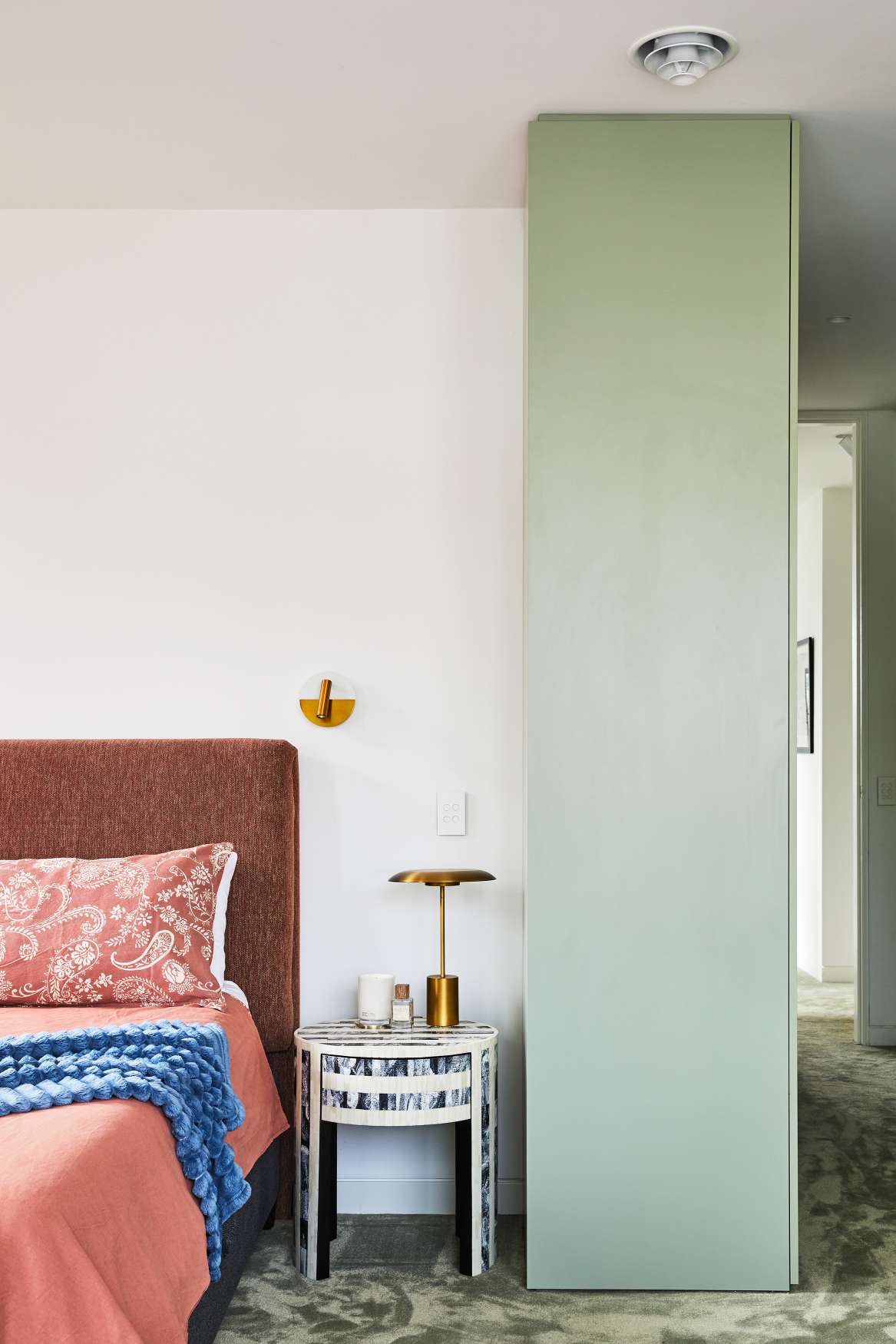
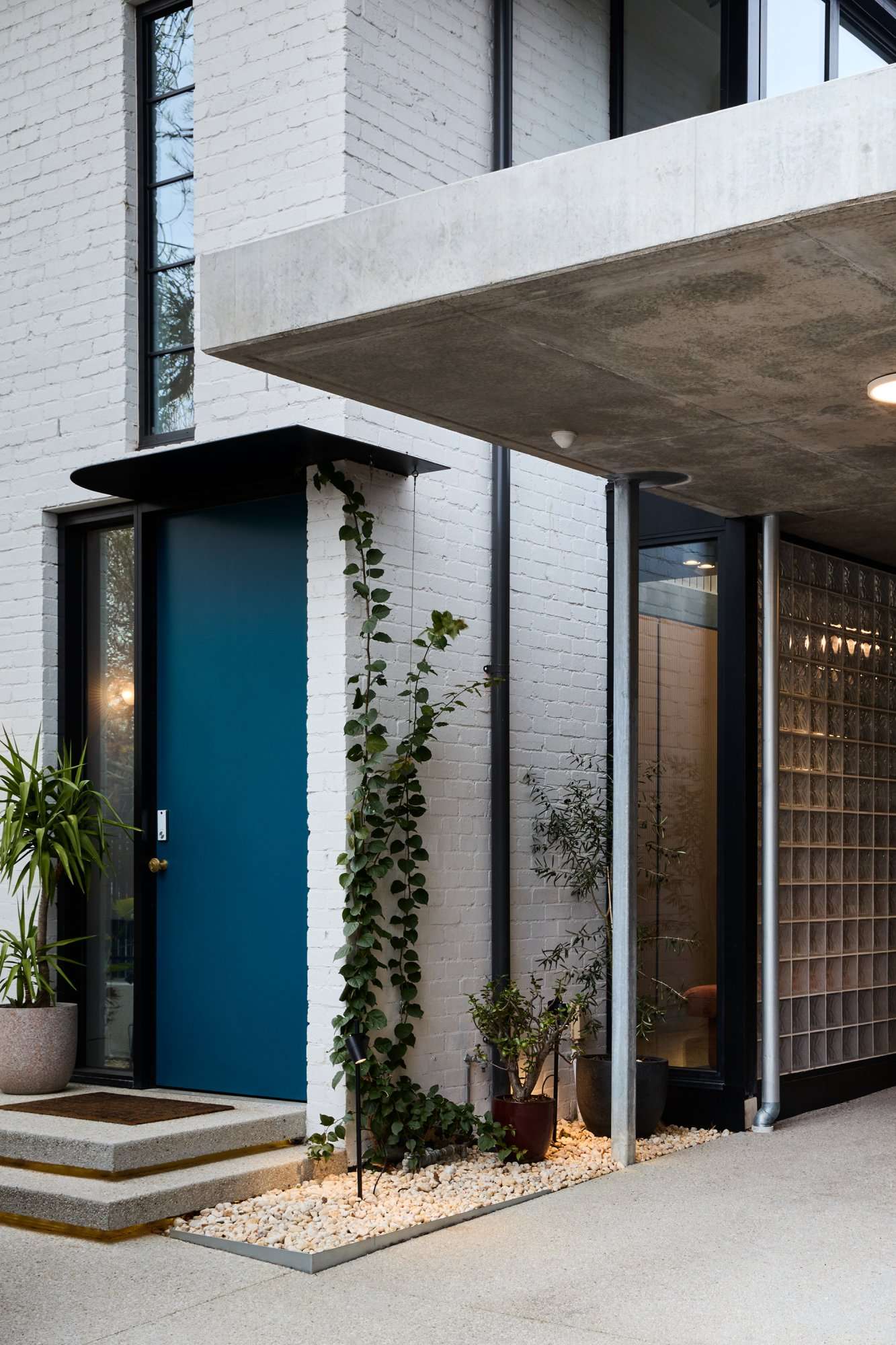
The fluidity and balance in the home was made possible through the expertise and collaboration of skilled consultants and suppliers, which invoked a lively dialogue between old and new. This conversation continues outside, with the retention of the existing inter-war façade and its reinvigoration to tease the boldness of the interior. Contemporary updates such as arched windows, curved metal fencing and suspended concrete interventions confidently align the façade with the surrounding streetscape without overwhelming its heritage features or the suburban context of the neighbourhood. A monochromatic black and white palette provides a timeless backdrop, allowing the oversized front door to pop in a vibrant teal, inviting guests inside.
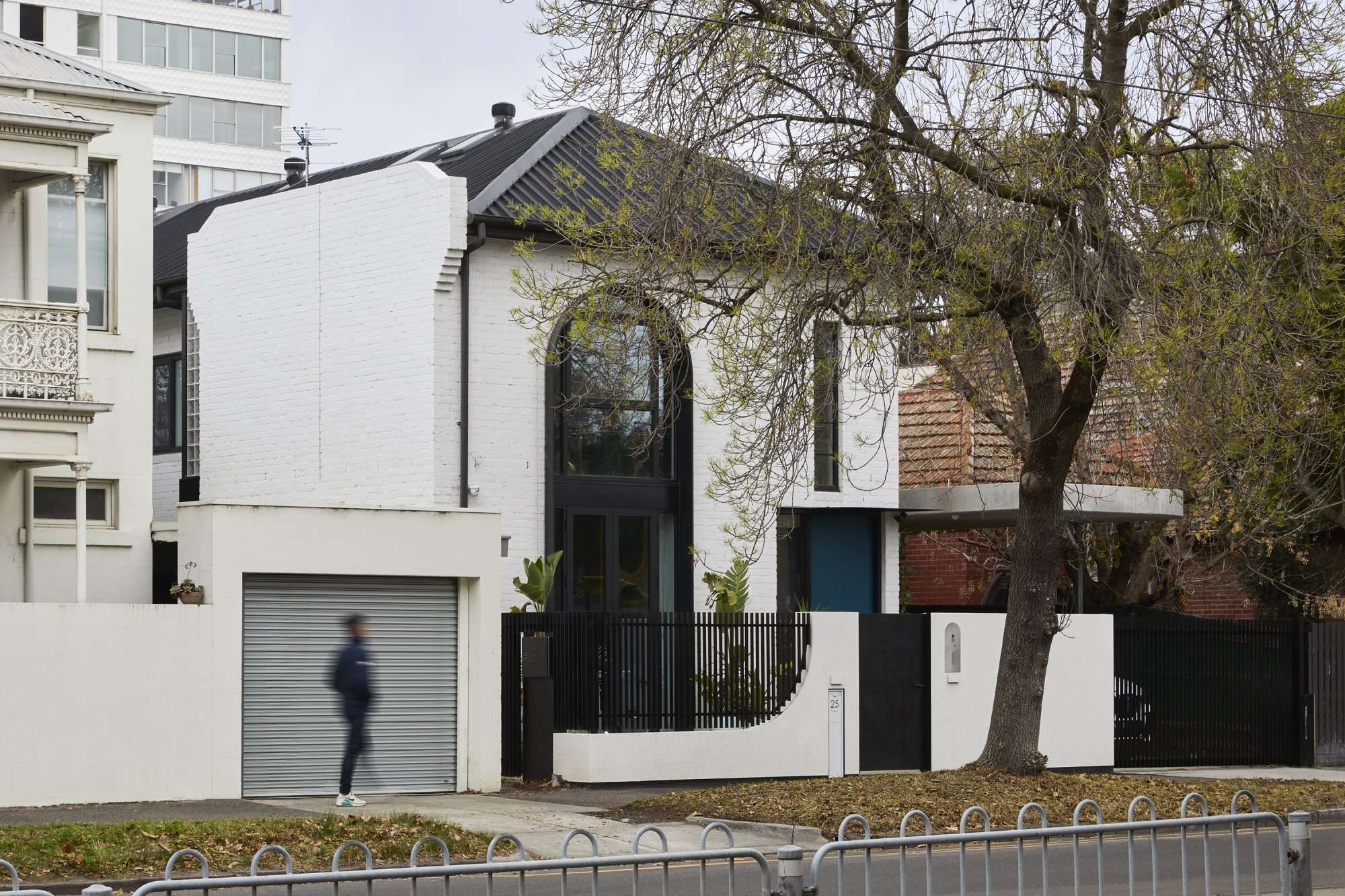
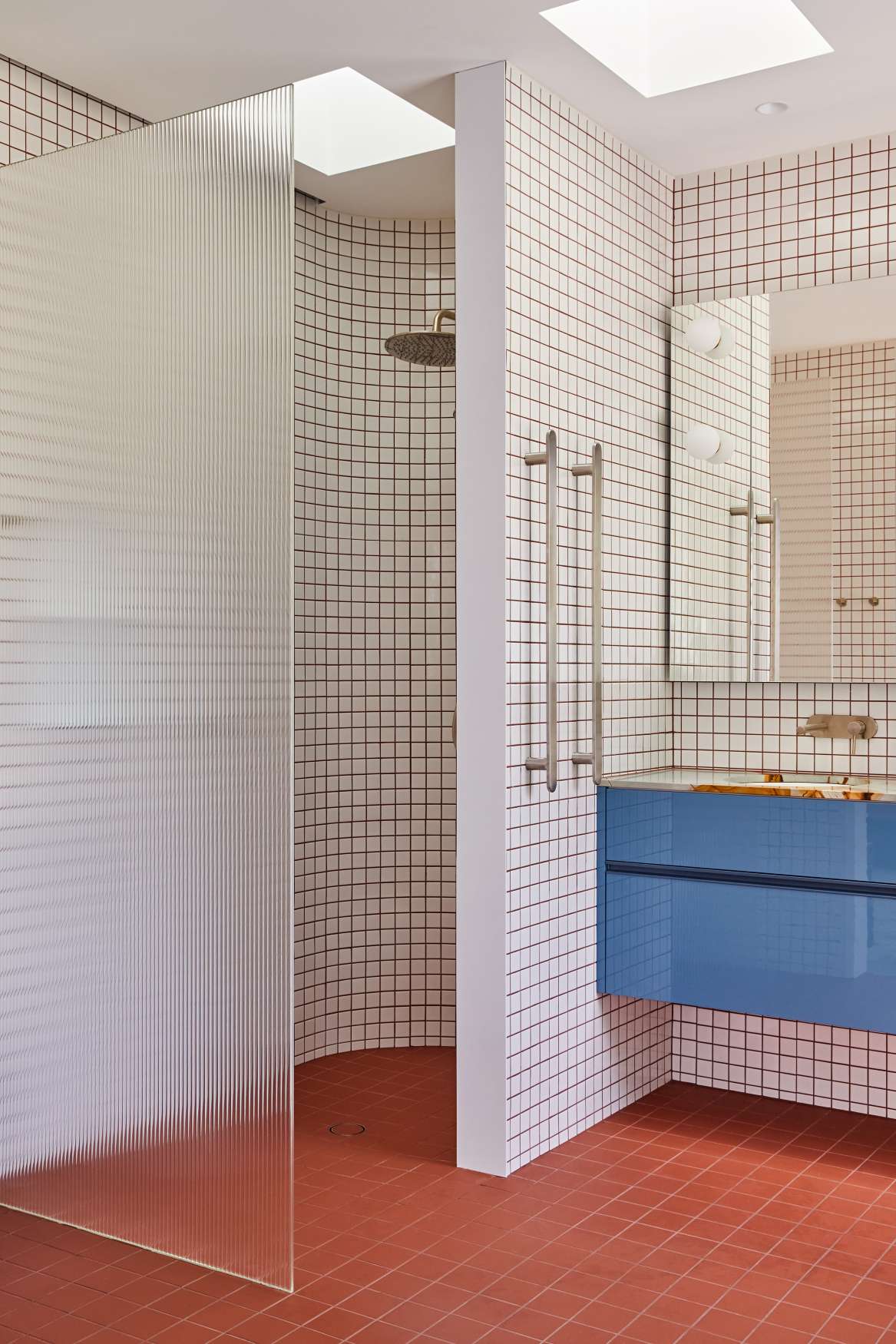
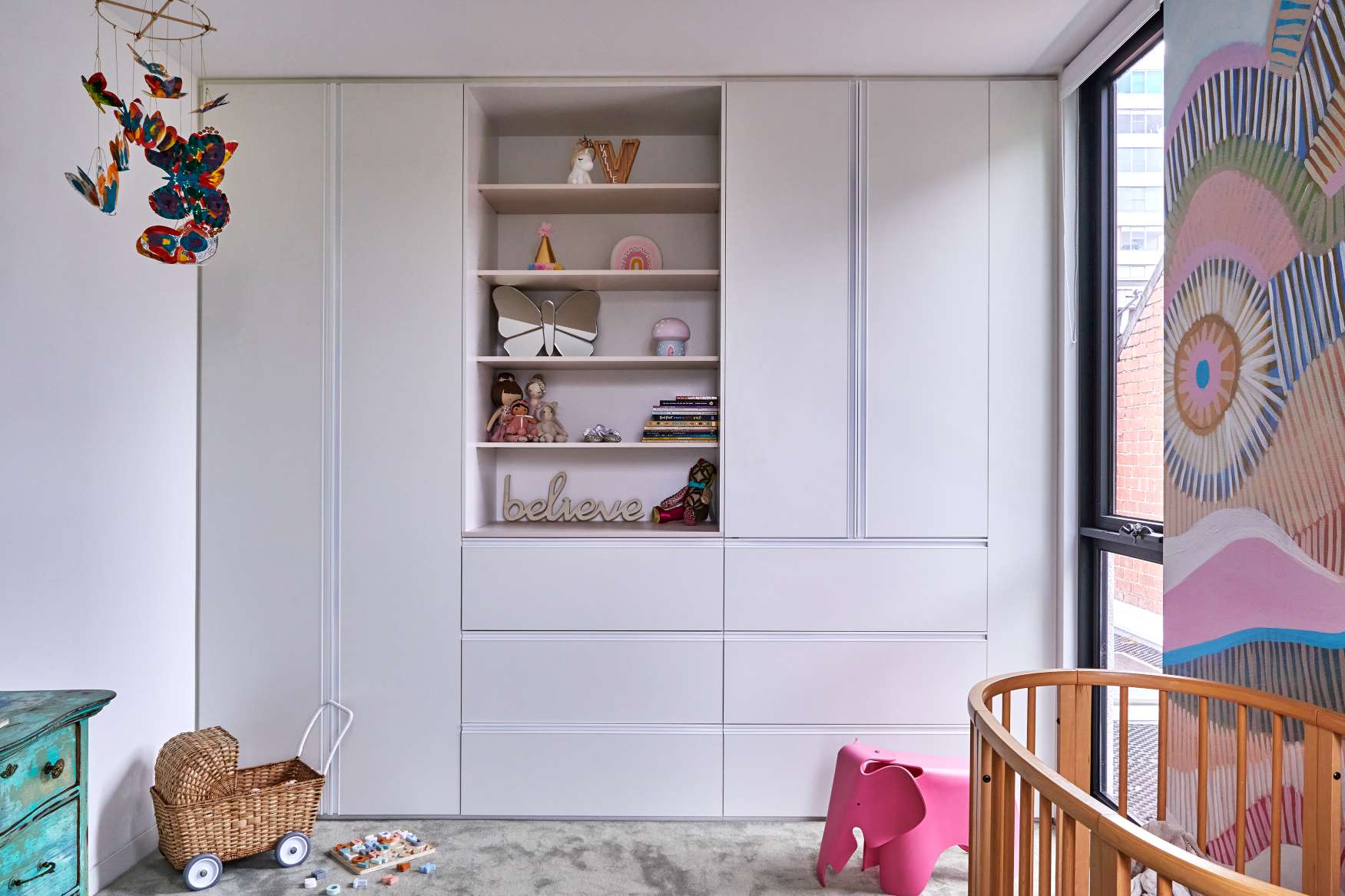
Park St represents SGKS' belief in the power of architecture to tell a story, and the beauty contained in spaces that are both personal and universal. The design also saw the integration of durable industrial materials, such as concrete, steel and recycled brick to not only minimise resource use but also ensuring the beauty of the space is preserved for years to come. Vast openings and skylights usher in both natural lighting and cross-ventilation throughout the home. The first level suspended concrete slab not only creates an industrial exposed ceiling, but provides year-round quality and comfort with its thermal properties.
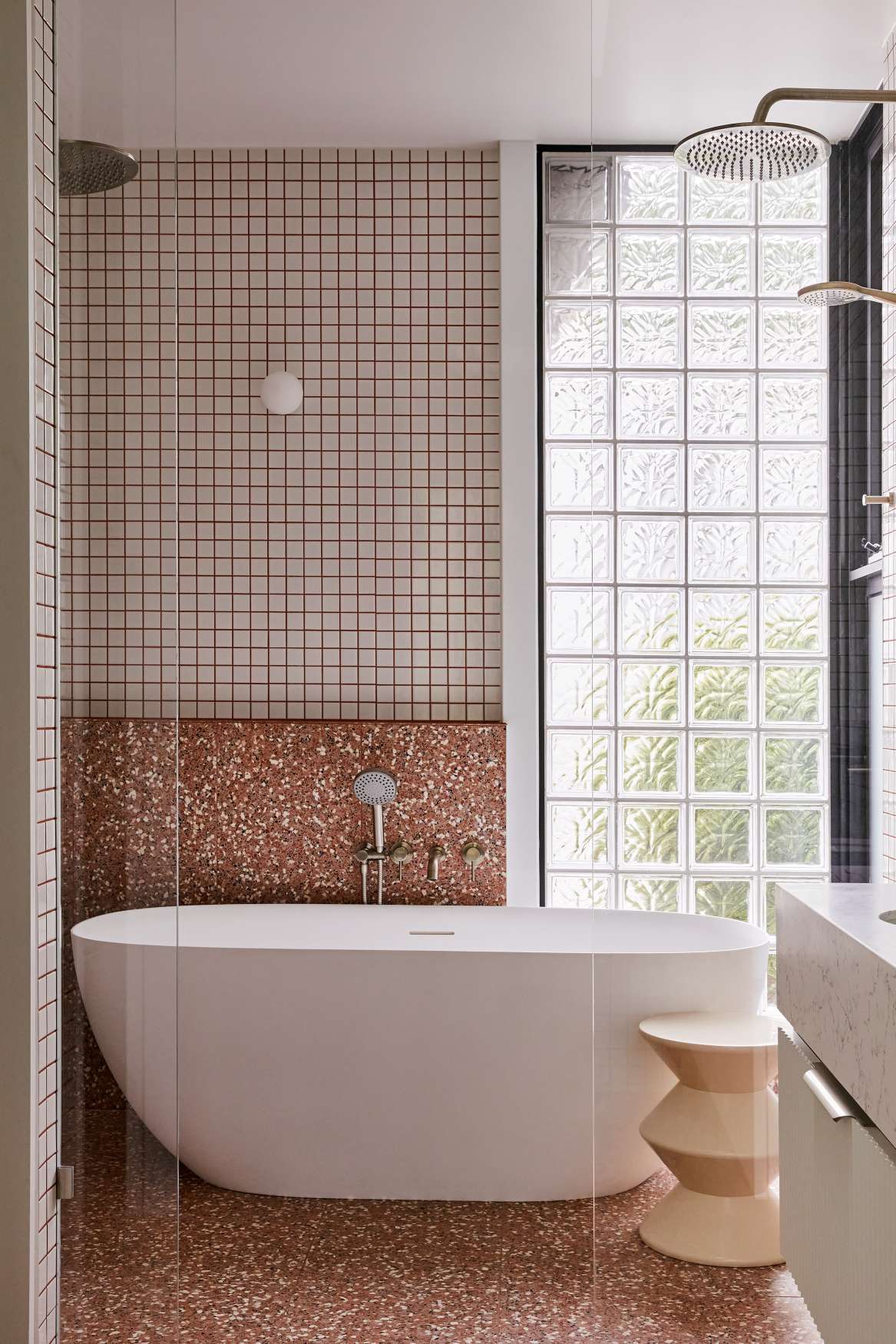
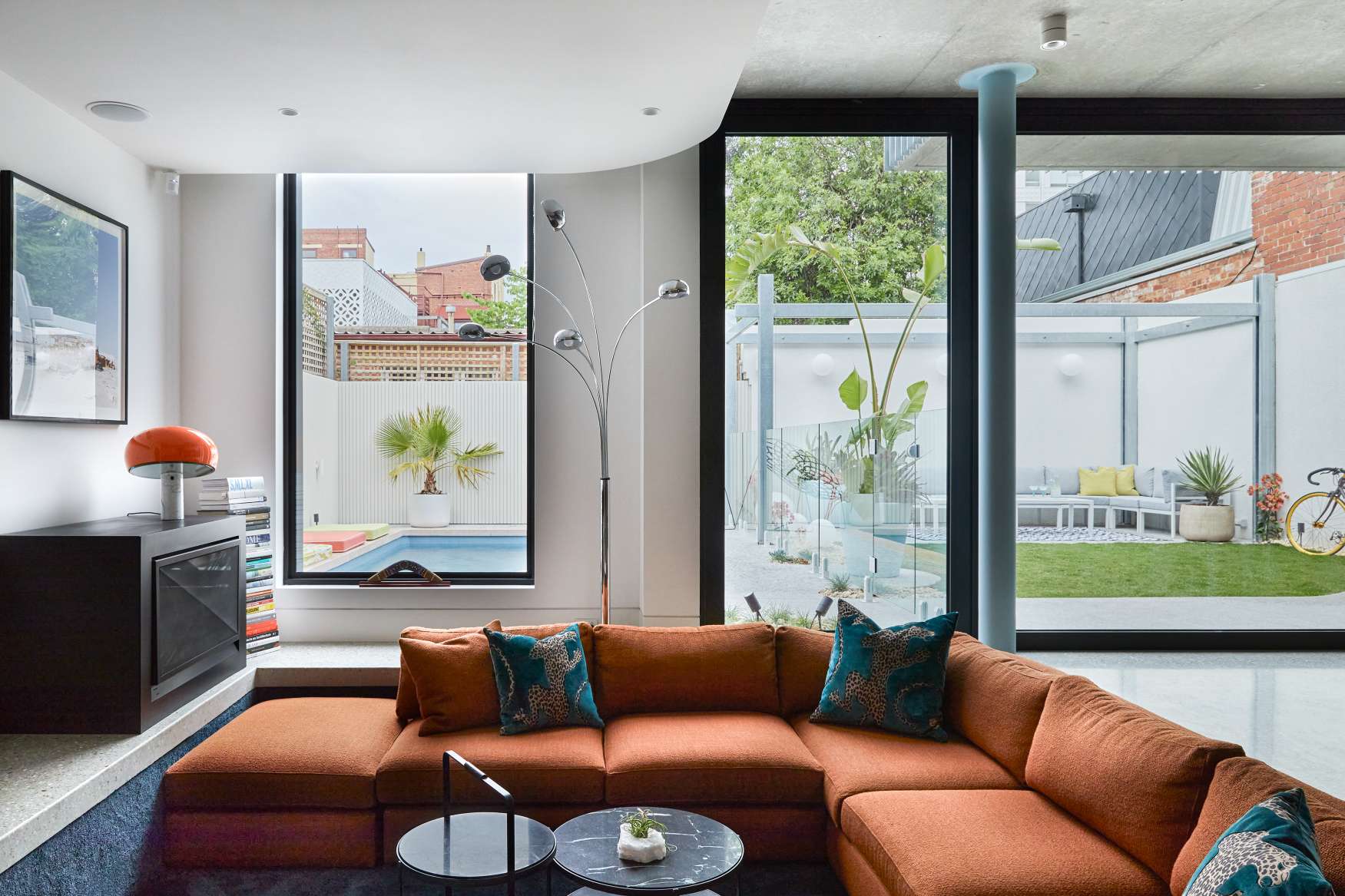
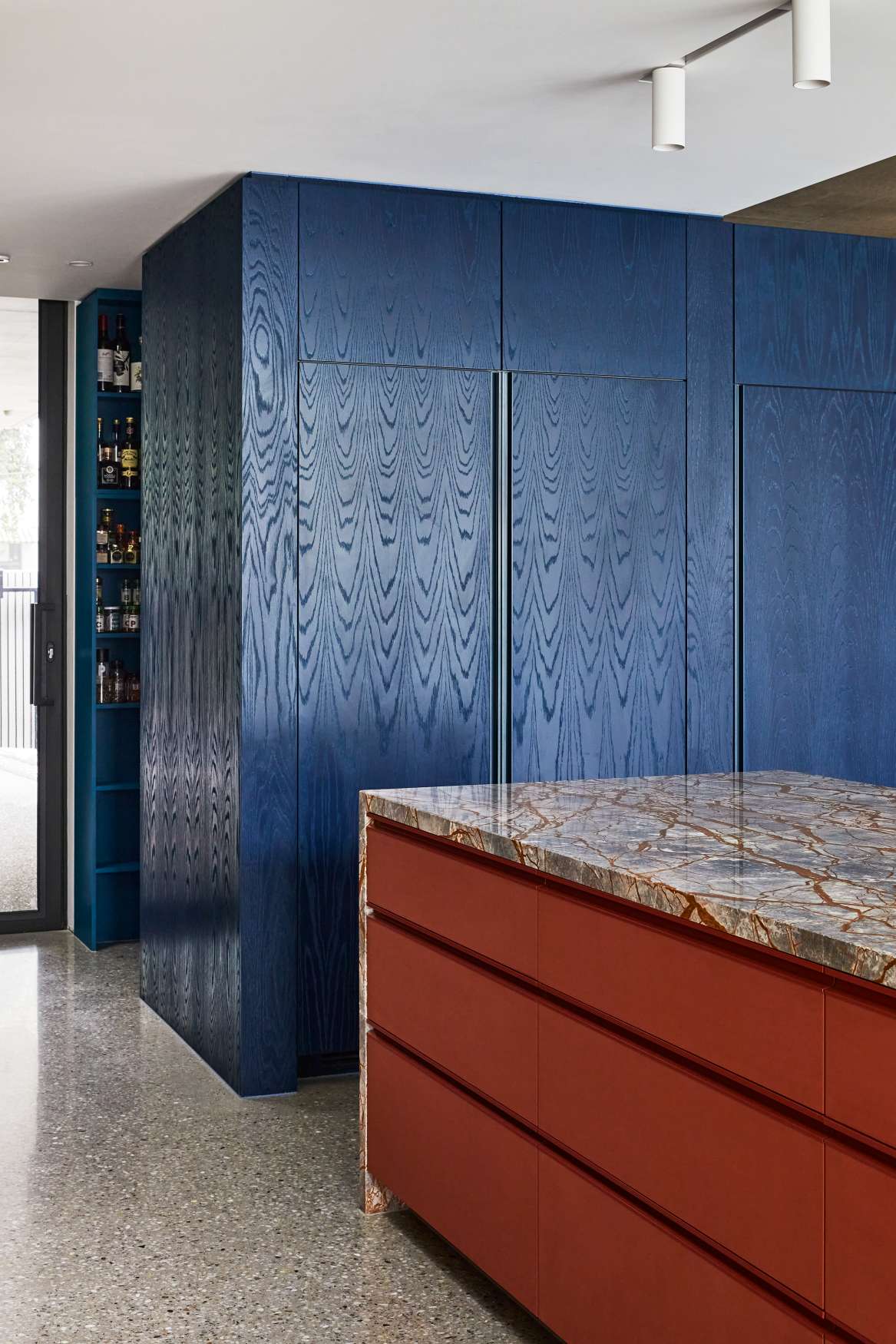
A unique act of unapologetic self-expression, Park St emphasises the ability to preserve history alongside the endeavour to inject modernity and personality. The family home sparks creative thinking and invites bold living, whilst prioritising the longevity of the structure through the use of durable materials. The renovation represents a bold ambition to reinvent how old and new co-exist, and how a home can feel, function and inspire.
If you would like to learn more about SGKS ARCH, you can head over to their CO-architecture profile, where you can explore other projects such as Woodland II, and learn about the studio philosophy.
PROJECT DETAILS
Architecture & Interior Design: SGKS ARCH
Location: Melbourne, VIC
Joinery: Cabtech Interiors
Photographer: Tania Lee
