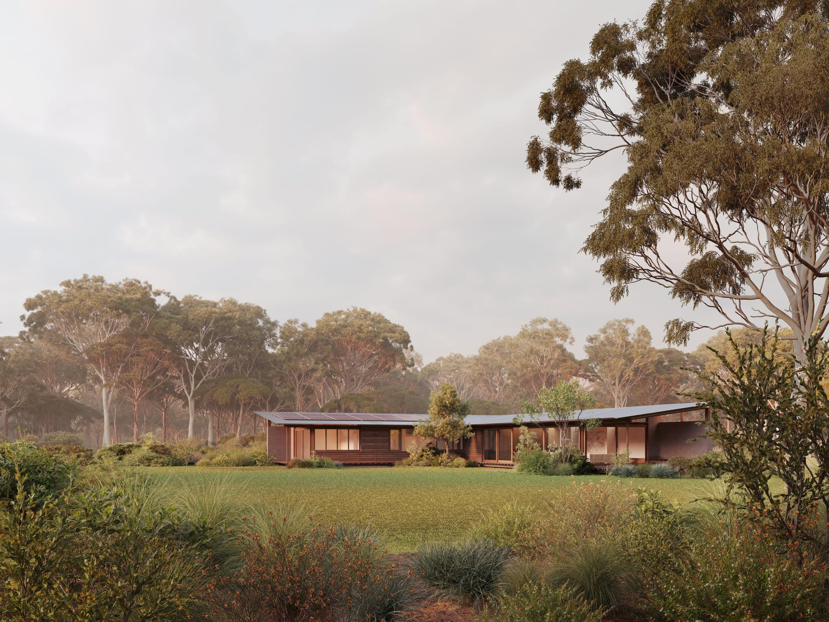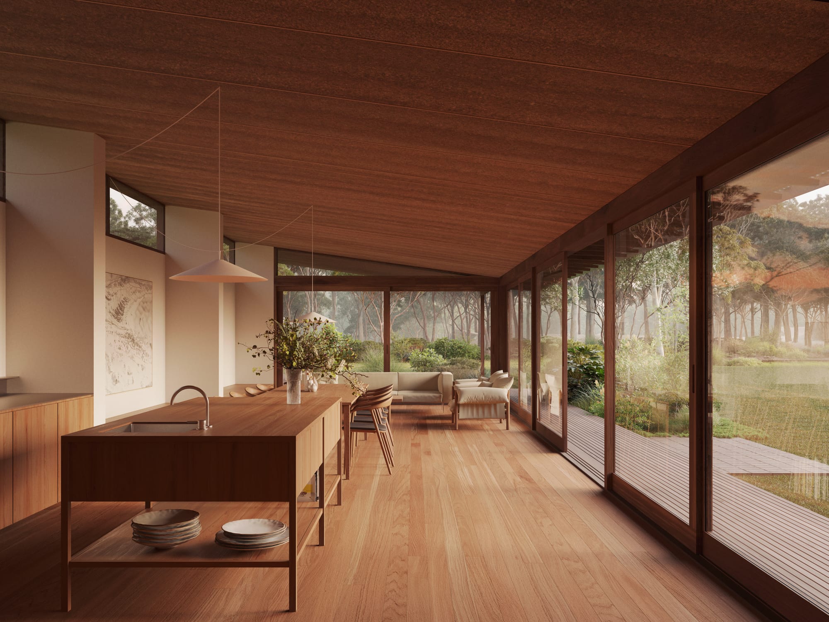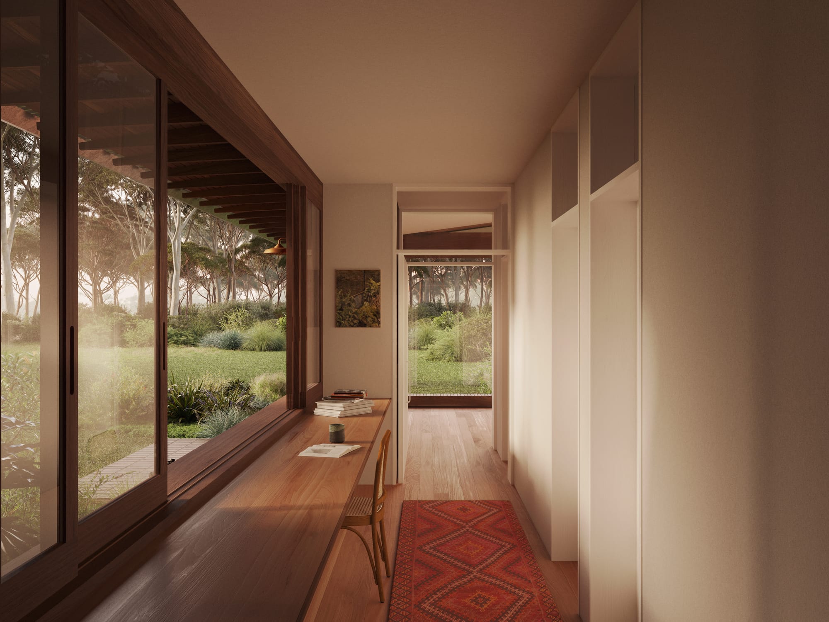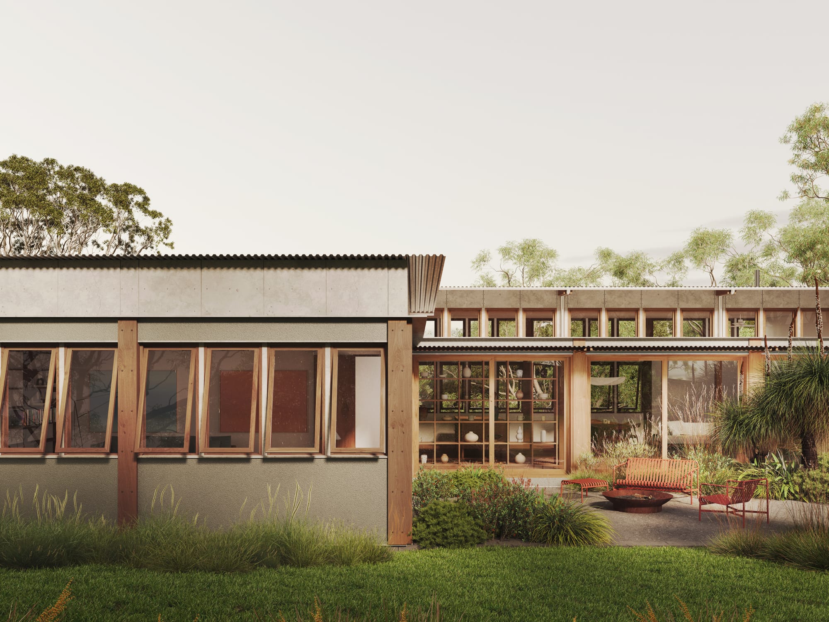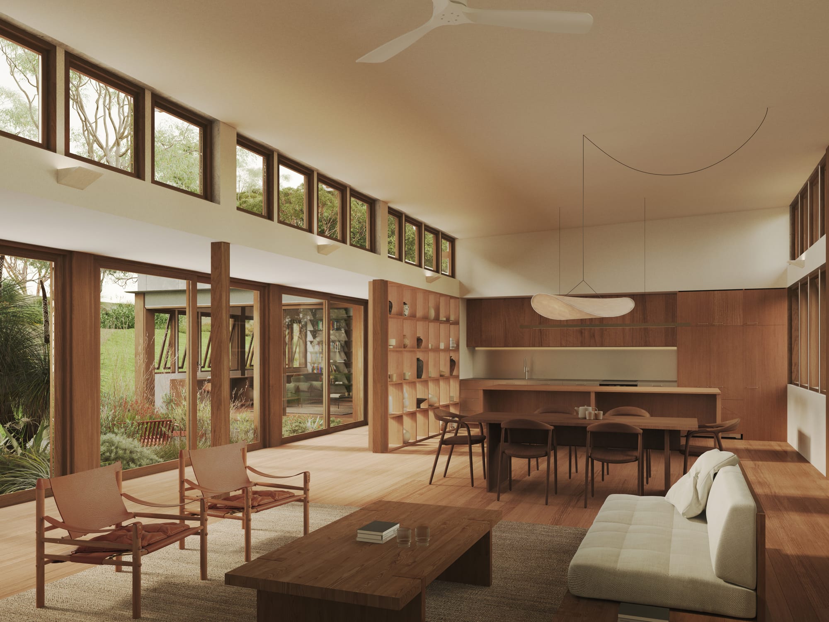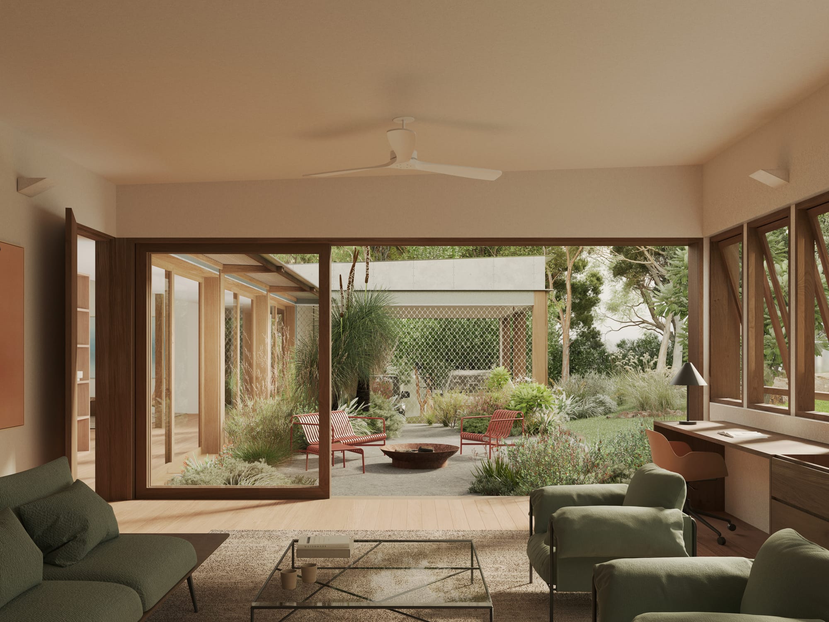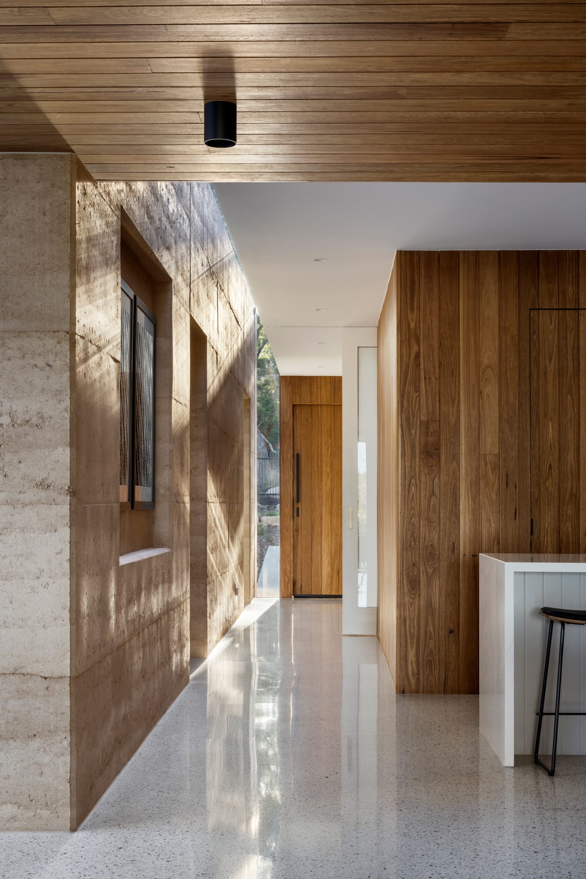Otetto leads the way in innovation within Australia's architectural and construction industries. With a rich background in high-end residential construction and marketing, the Otetto team lead by founders Amanda and Harrison Marsh, is redefining hemp as the foundational material for modular homes. Their sustainable approach caters to the needs of health-conscious designers and consumers, setting new standards in eco-friendly building solutions.
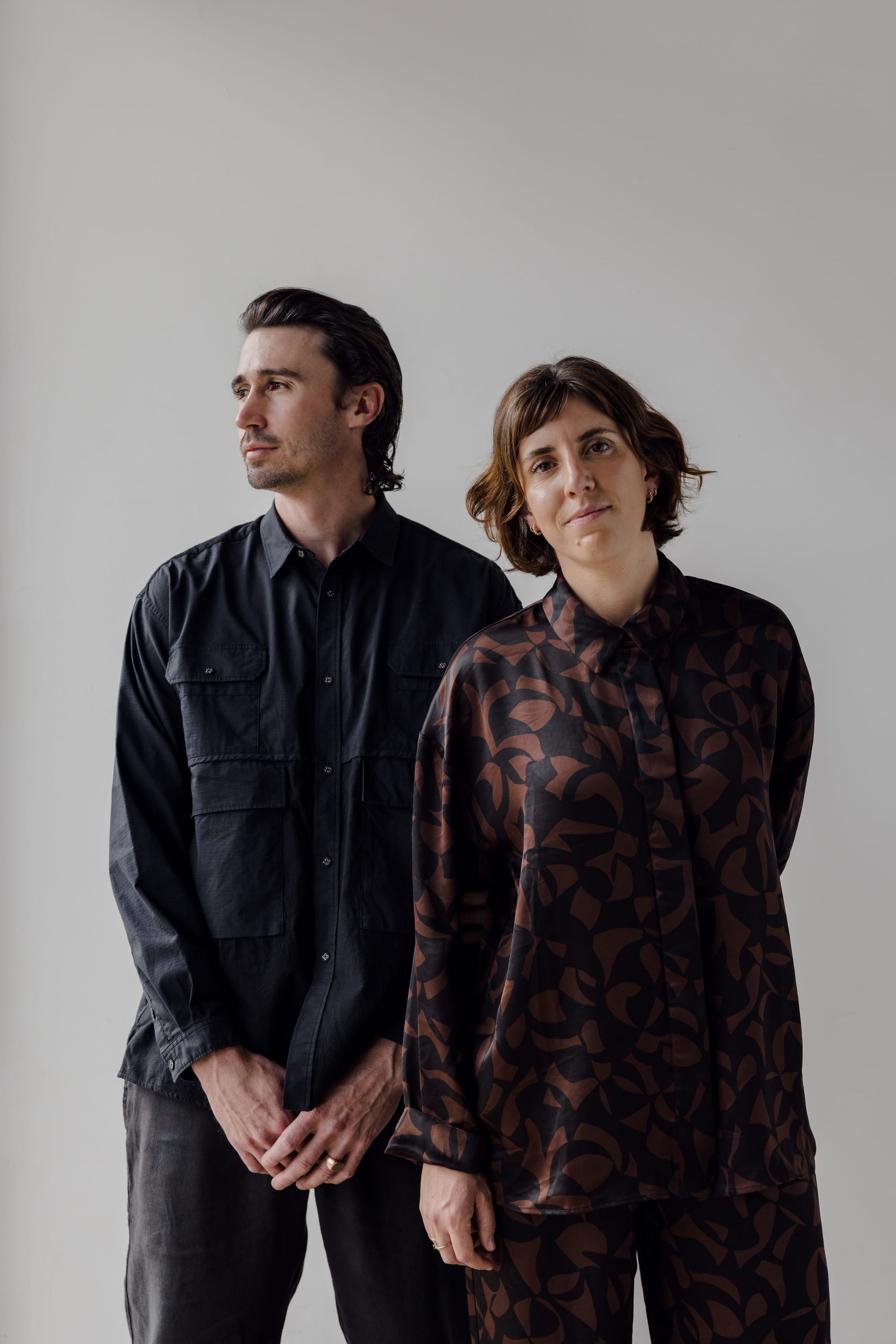
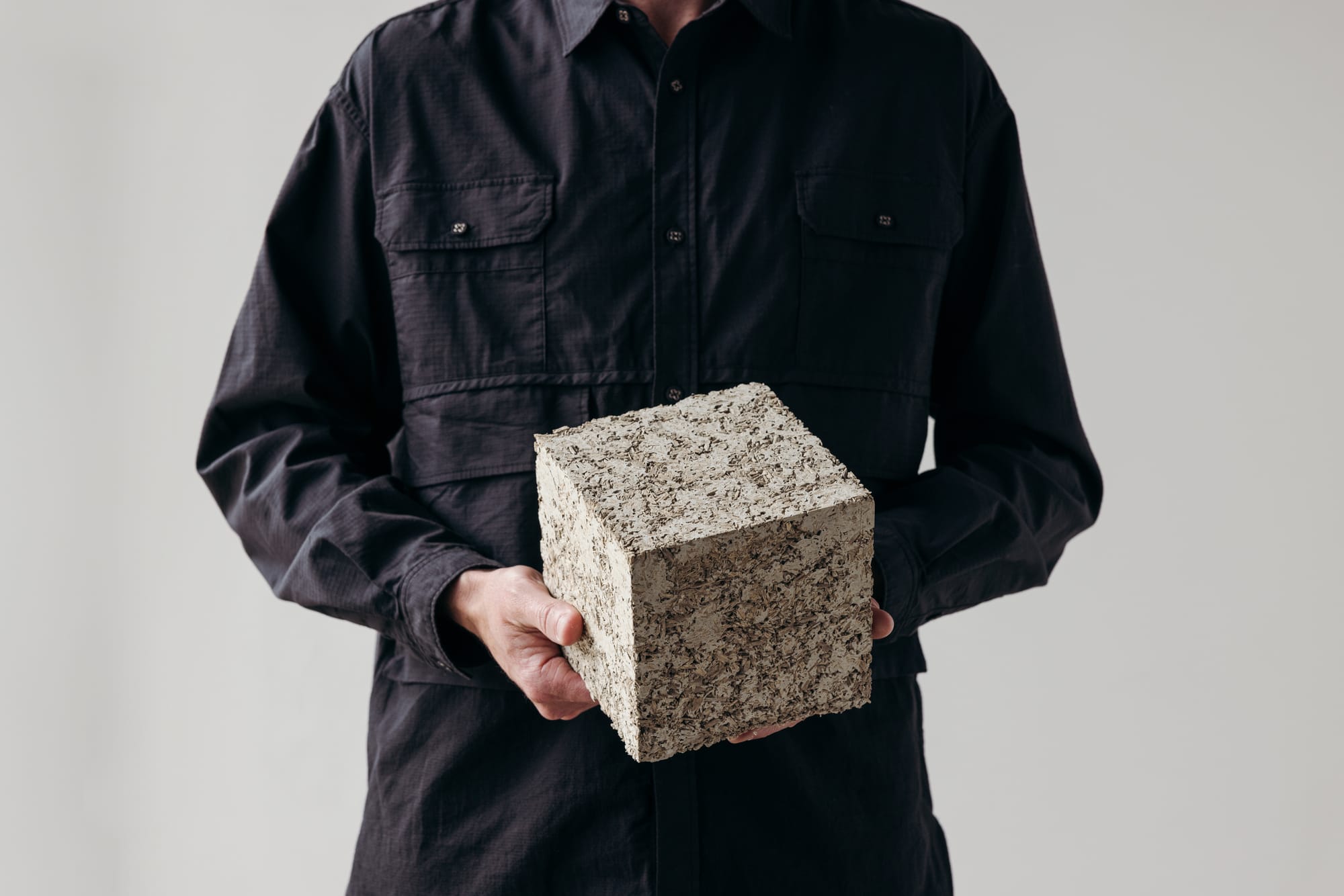
Previously slated as an experimental, 'hippy' alternative, hemp is shedding its past labels and fast making a name for itself as a contemporary solution to many of the climate challenges plaguing the construction and design industries today. Hemp is backed by a range of sustainable properties, including its resistance to fire, termites and mould, as well as offering high-performance insulation and reduced energy consumption. Otetto (an acronym of Of The Earth, To The Origin) has launched a range of clever and contemporary hemp products that blend innovation, aesthetics and sustainability to provide a solution for the many difficulties associated with design and construction, that is suitable for designers, architects and homeowners in Australia.
Otetto's signature range, Living Canvas panels, offers an array of architectural hempcrete systems, including floor cassettes, walling systems and roof cassettes, that are sustainably grown, locally sourced and 100% Australian made. The range offers unmatched benefits to both designers and consumers, boasting reduced construction costs and timelines. This is due to streamlined certifications and approvals, with a particular suitability to regional projects and bushfire-prone areas due to its superior BAL-rating. The benefits associated with Otetto's Living Canvas range are delivered directly to the consumer post-construction, with temperature regulation, sound-proofing, reduced energy consumption and lowered operational costs all promising greater comfort, health and safety for homeowners into the future.
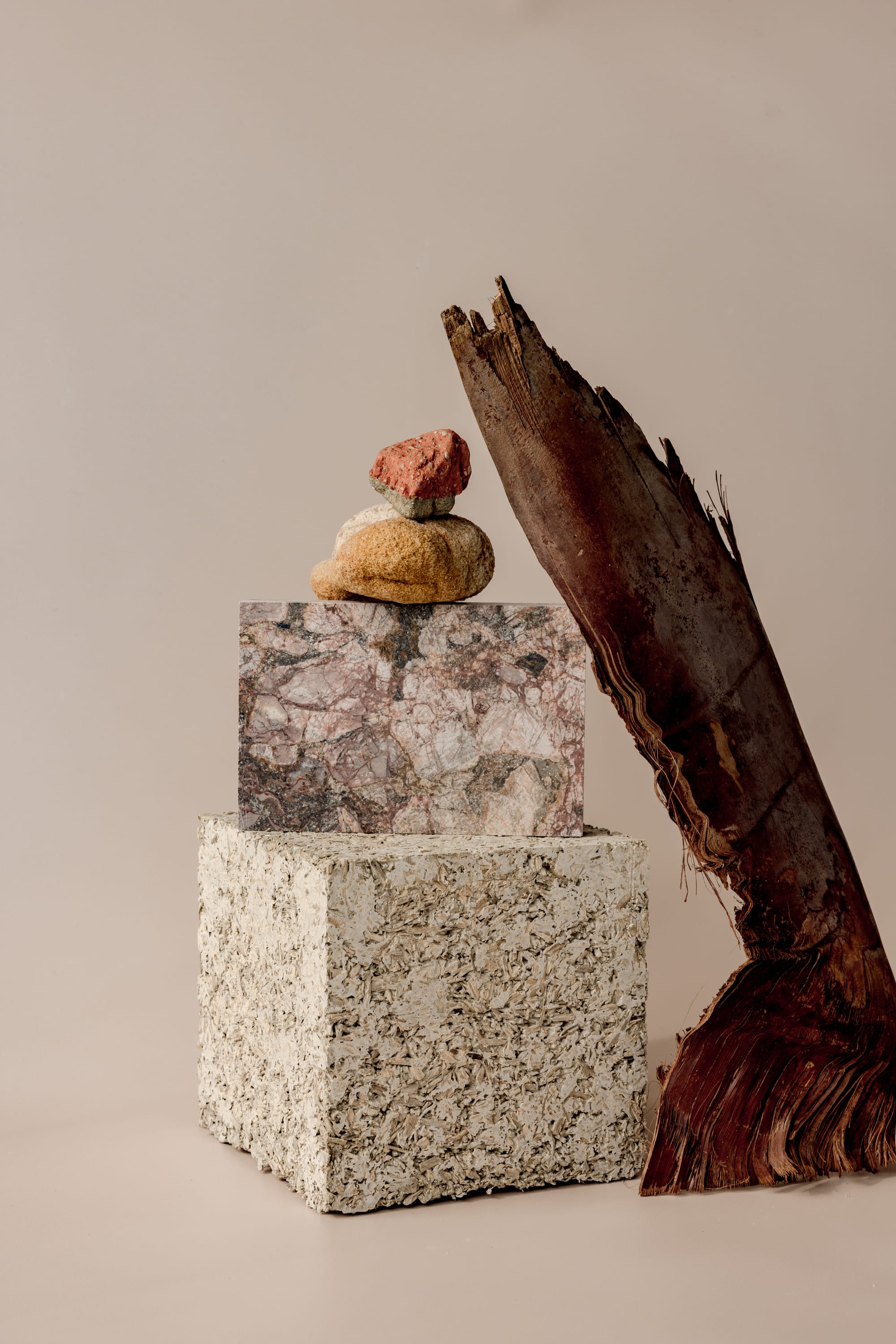
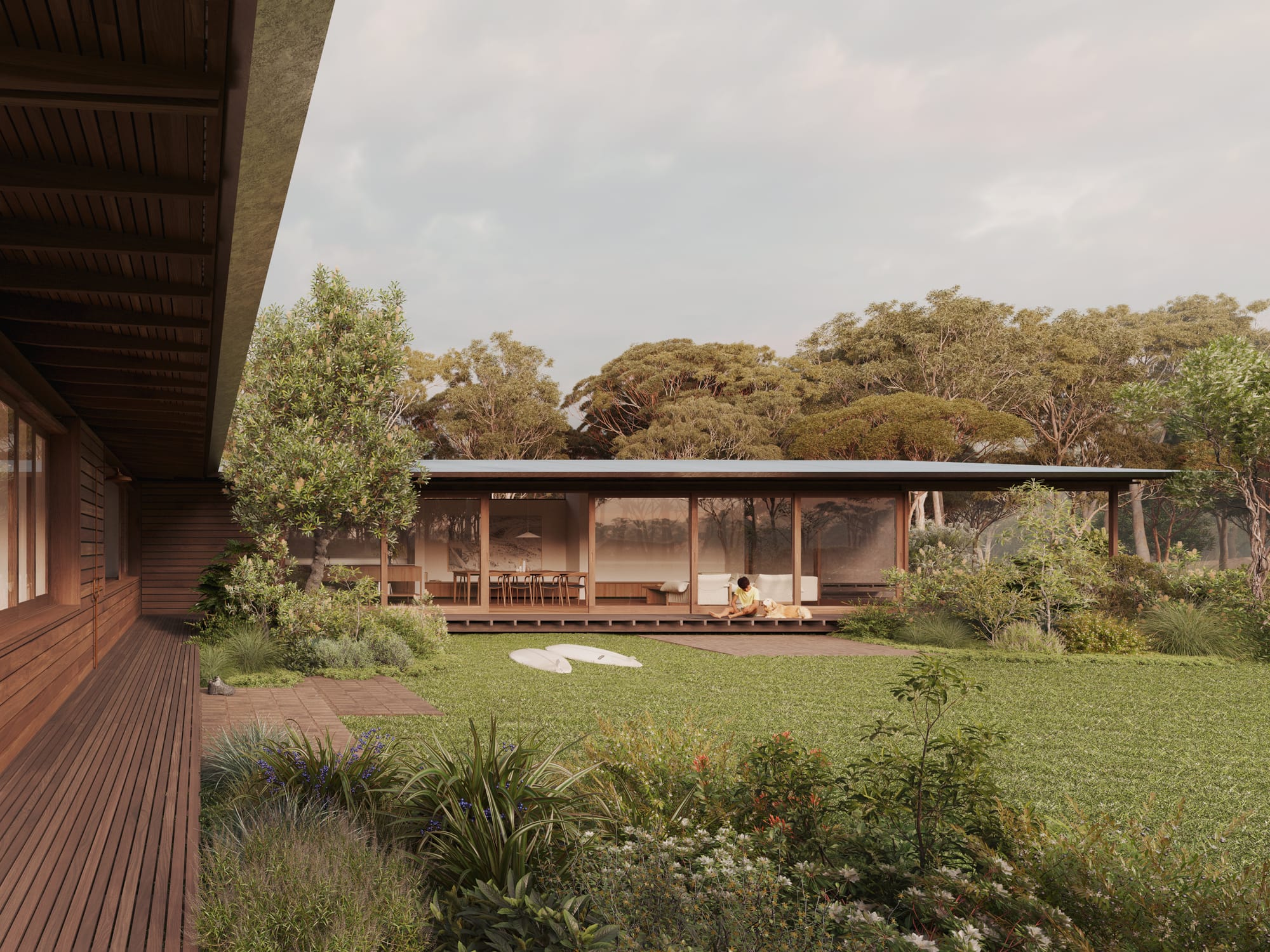
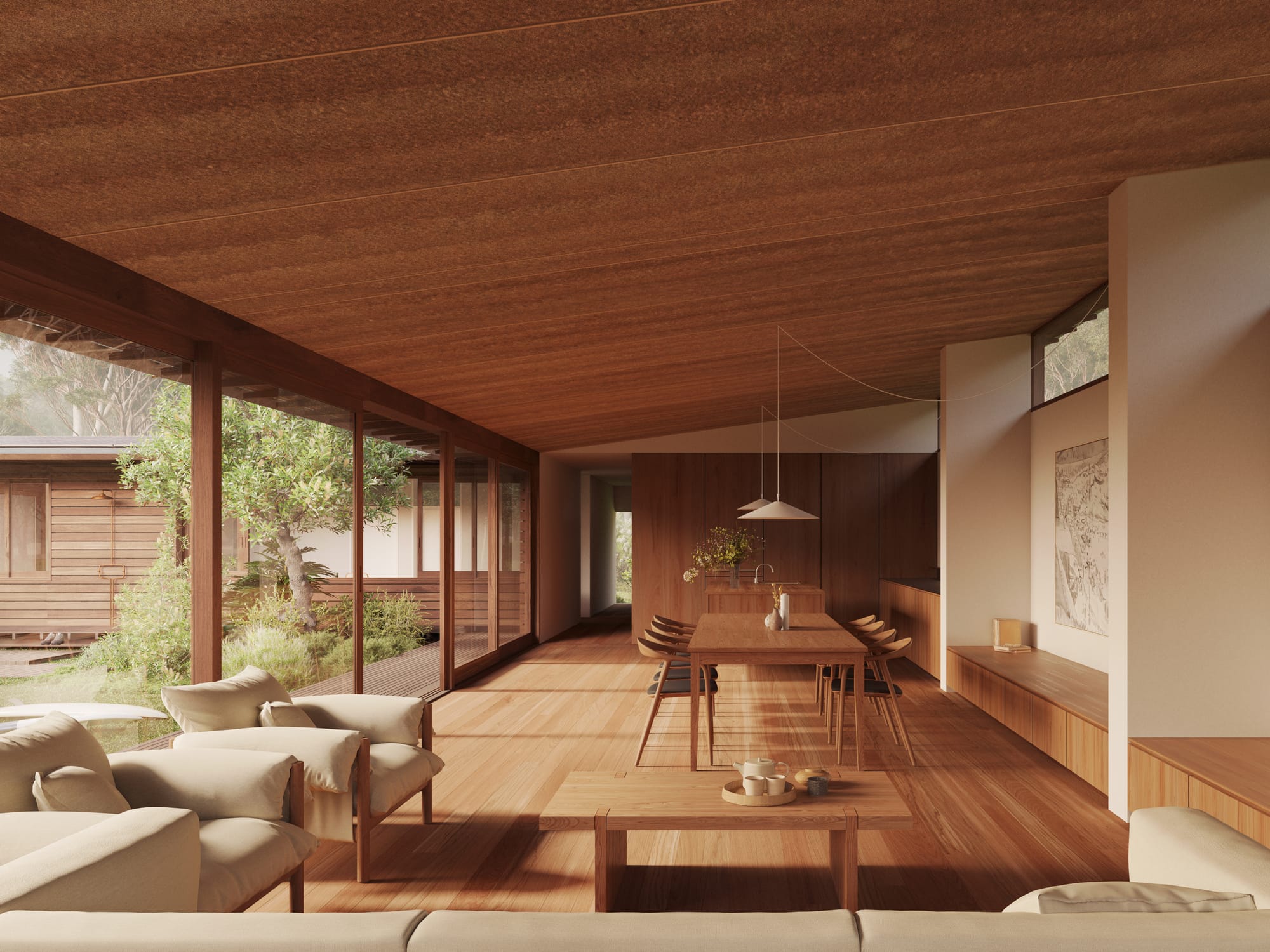
Otetto has launched their first collection of unique and sustainable home designs, aimed at ethically minded and design-conscious Australians featuring two off-the-plan options. These Otetto designs feature the innovative technology serving as the foundations for growing ranks of sustainable builds around the country. Corymbia and Mulloway designs, developed by award-winning architects and integrating Otetto's Living Canvas wall panels, combine years of experience, site-sensitive adaptations and opportunities for customisation into two unique, innovative and beautiful homes. Both Corymbia and Mulloway carefully factor in design aspects such as orientation, site topography, privacy, aspect and storage through the use of smart design features and passive strategies for climate comfort and efficiency - a defining characteristic of all Otetto ranges.
The exciting designs combine the architectural integrity of their designers alongside the health and sustainable properties of Otetto's Living Canvas range, offering the significant cost and time benefits of streamlined off-the-plan construction to the homeowners. The range offers full customisation and flexibility, with the modular nature of the home designs and wall panels ensuring precise quality control and reduced errors associated with traditional on-site construction. The benefits of Otetto's Living Canvas panels exceed metrics of finance and convenience, also addressing social and environmental issues that are deeply important to a growing number of Australians.
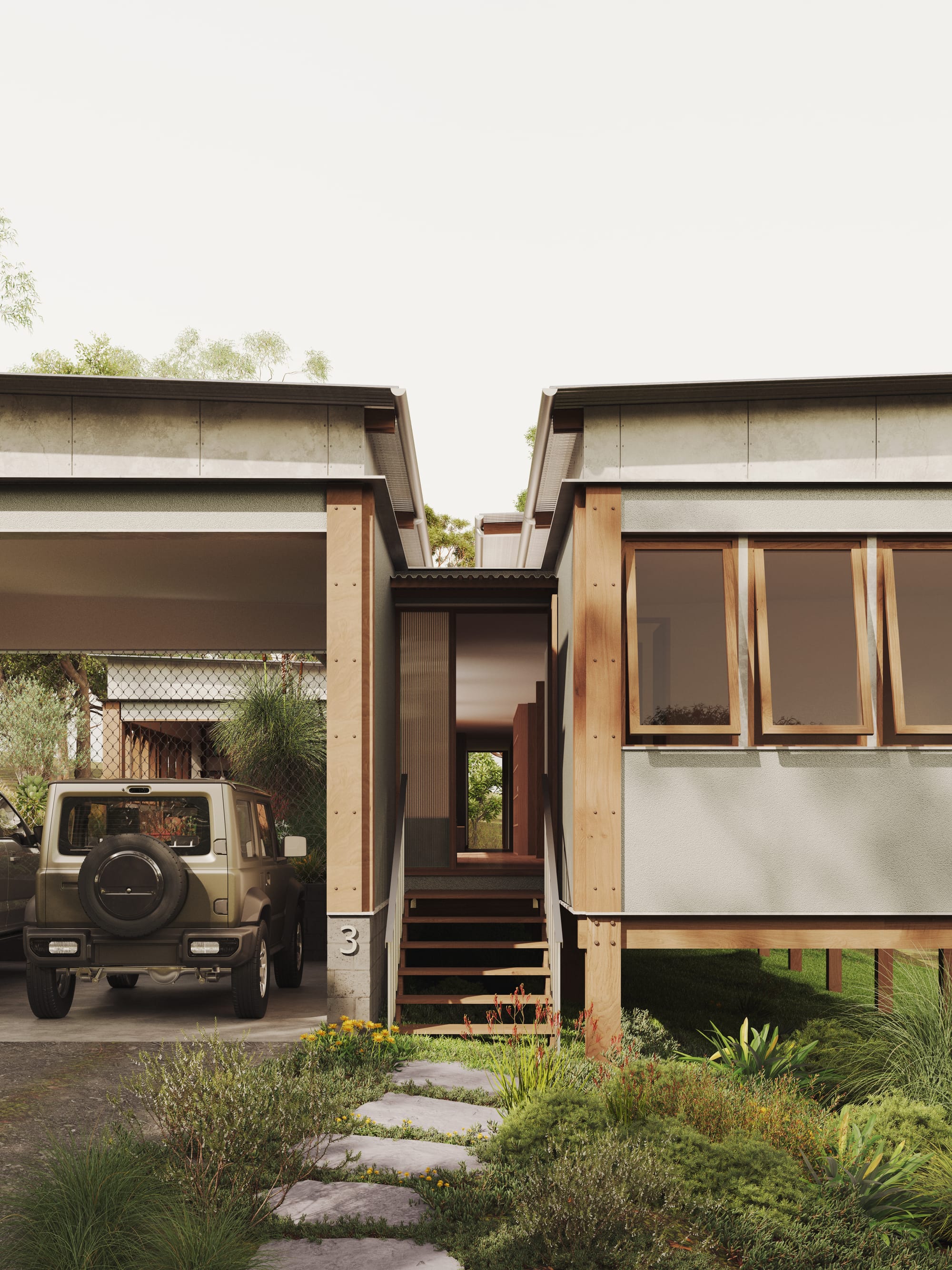
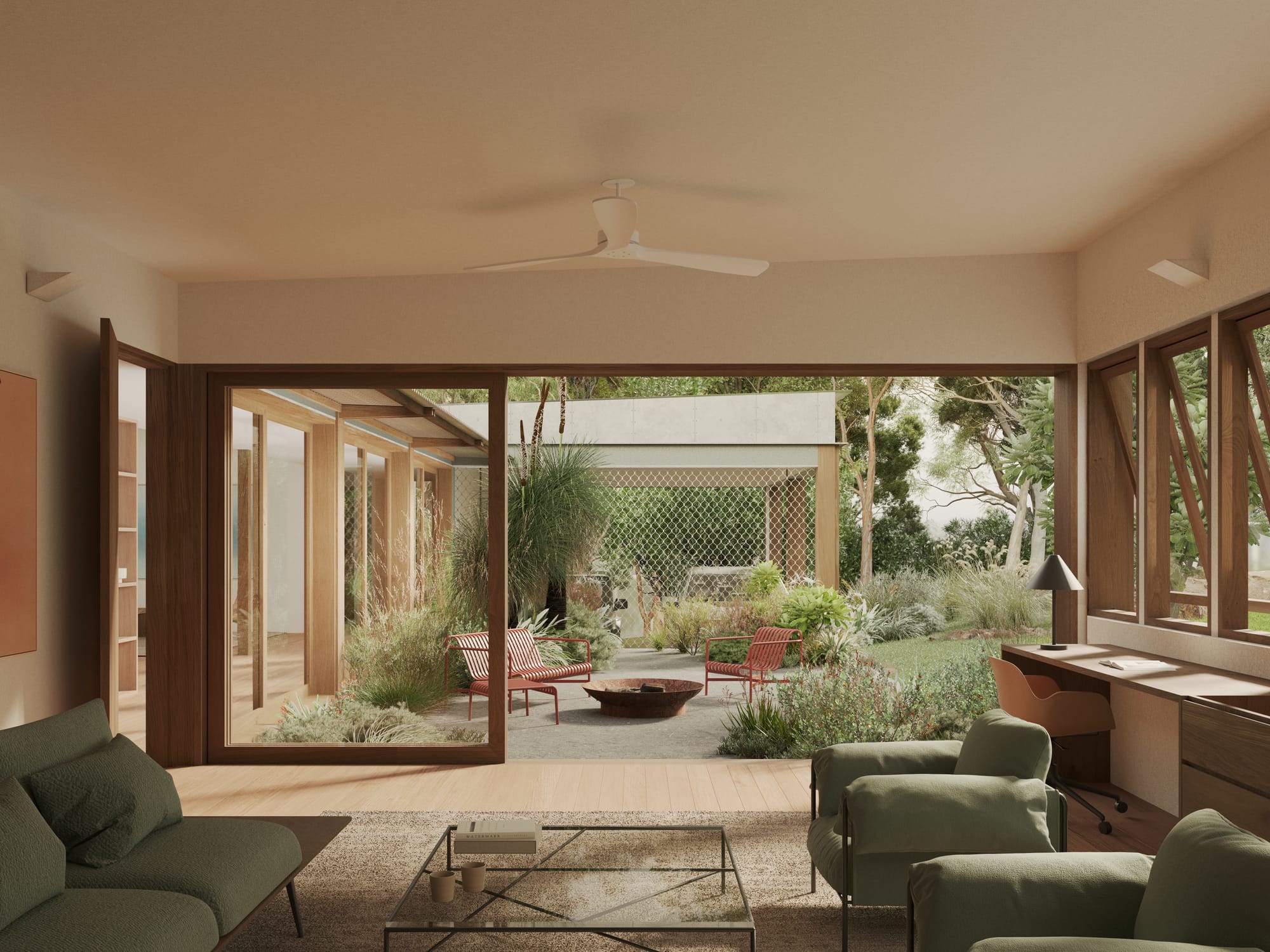
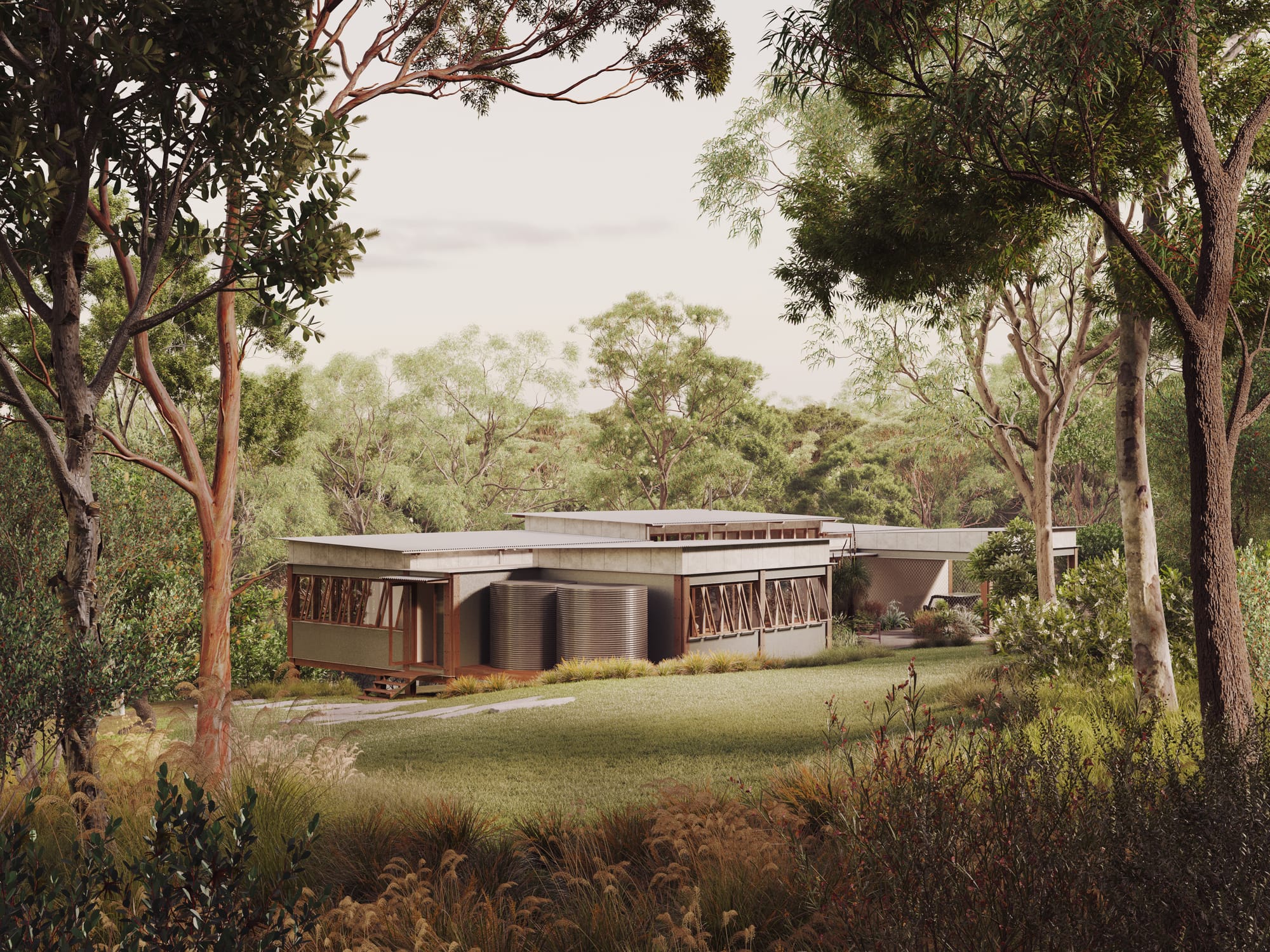
Otetto leverages its team's extensive experience in high-end residential construction and marketing to launch their groundbreaking first designs. These designs thoughtfully and respectfully blend earth and innovation, reflecting a commitment to sustainability and cutting-edge construction. Corymbia and Mulloway act as benchmarks for the excellence of Otetto's products, and as markers for the growing ecosystem of hemp products and builds available to sustainable and health-conscious design consumers and professionals. Otetto is setting a new standard of living, creativity, sustainability and innovation within the Australian market and we are excited to follow along their journey.
If you're eager to explore Otetto's exciting and innovative hemp architectural project designs, visit their website for more information. You'll be able to discover more about their first two offerings, Mulloway House and Corymbia House, which help showcase the versatility and benefits of hemp in construction.
This project article is part of CO-architecture's Sustainability Month where we champion the Architects, Designers, Brands, and Stays helping to shape Australia in this space. View all of the articles that are part of Sustainability Month here.
