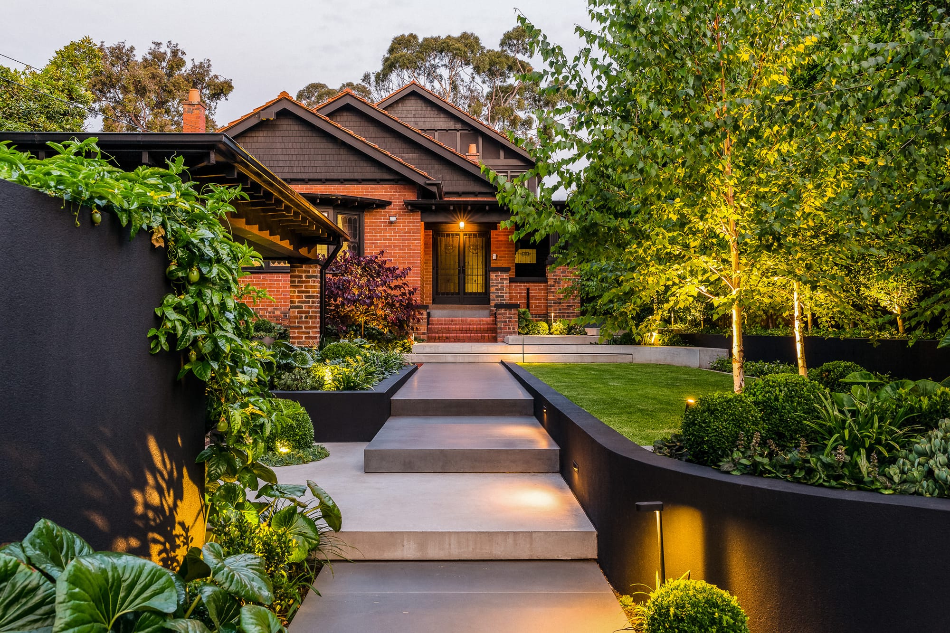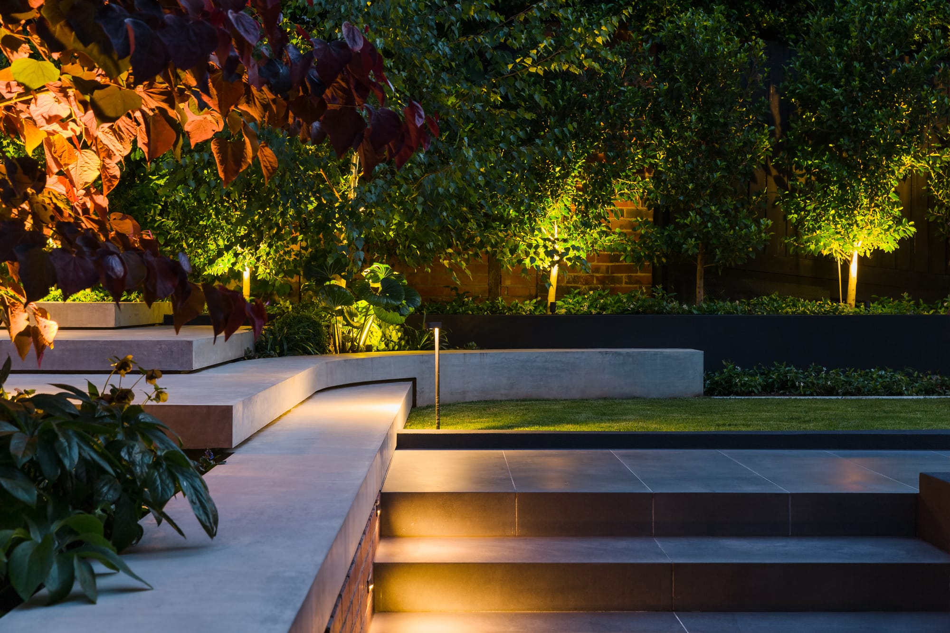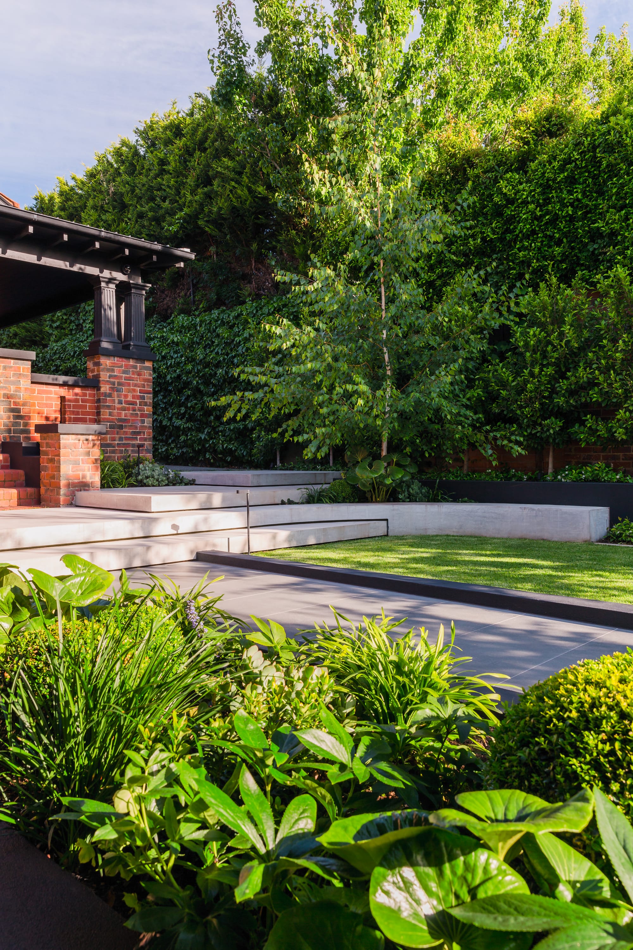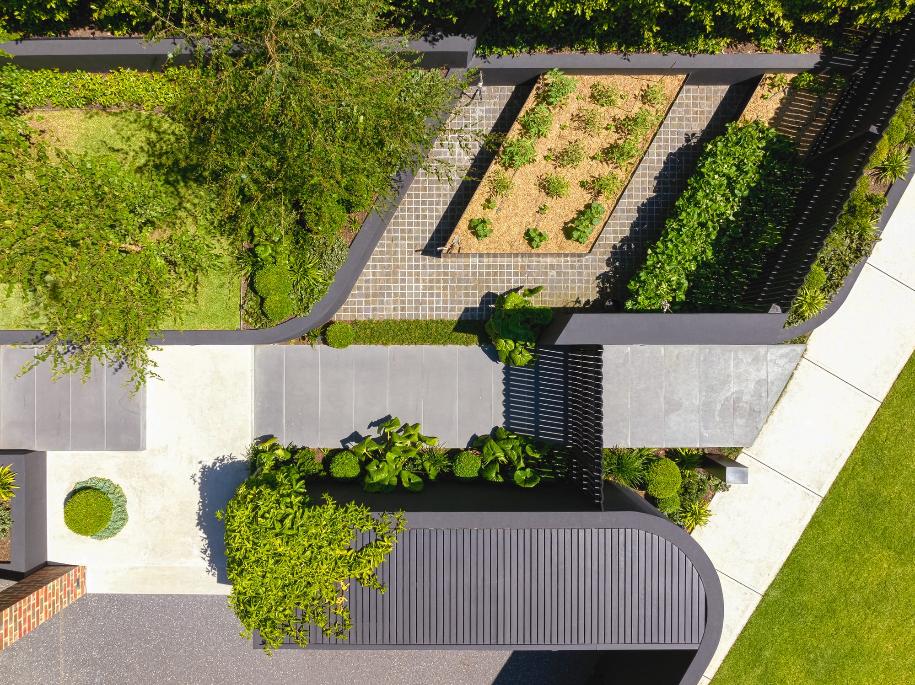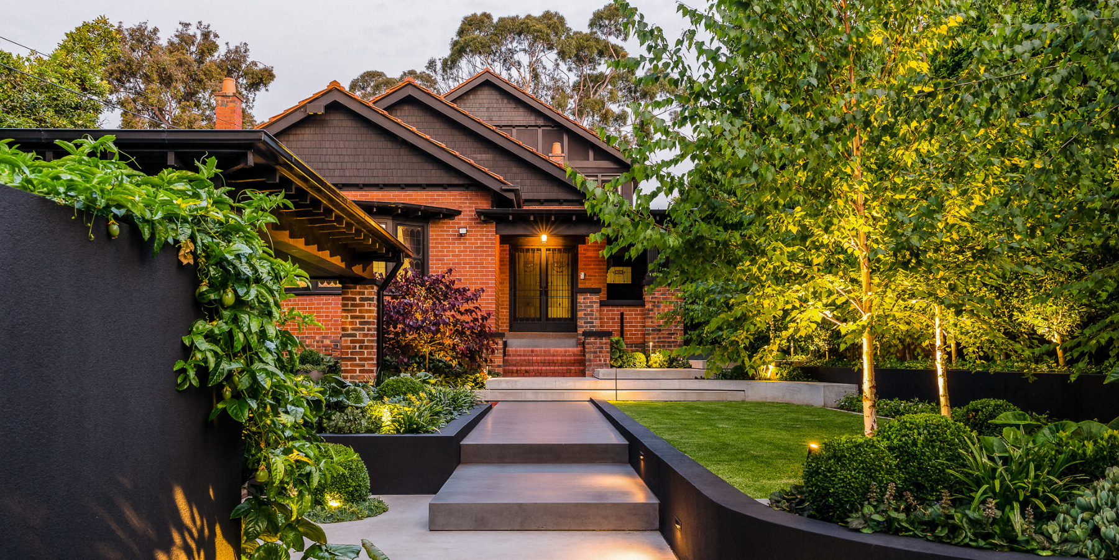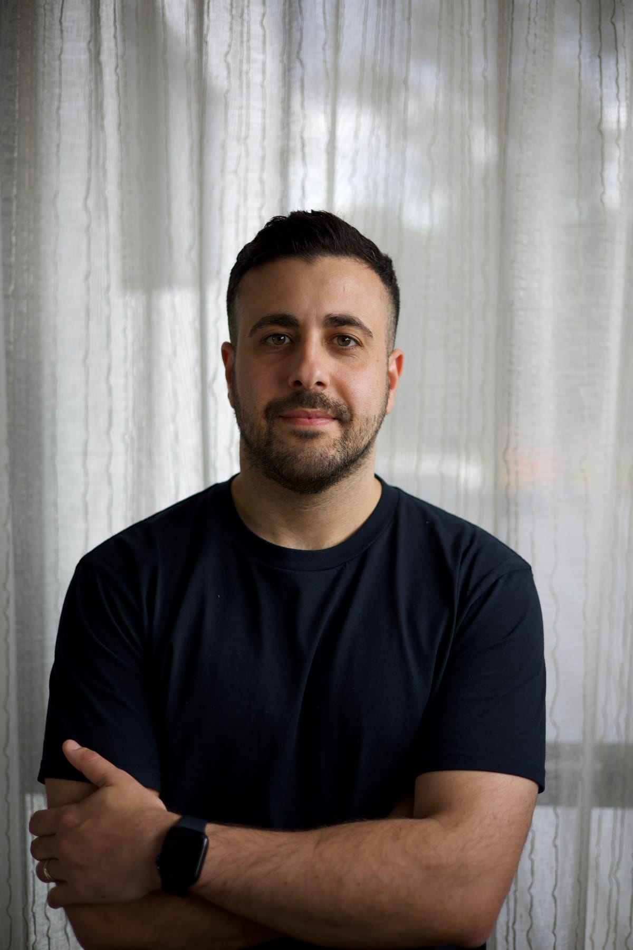With their project Mount Eagle House, Taouk Architects created a harmonious design that honours the period of the existing property while catering to a young family’s values of horticultural principles and sustainable living. A working kitchen garden was discreetly integrated into the landscape to support their desire to grow their own produce, ensuring the design seamlessly blends with the surroundings and enhances the family’s connection to nature.
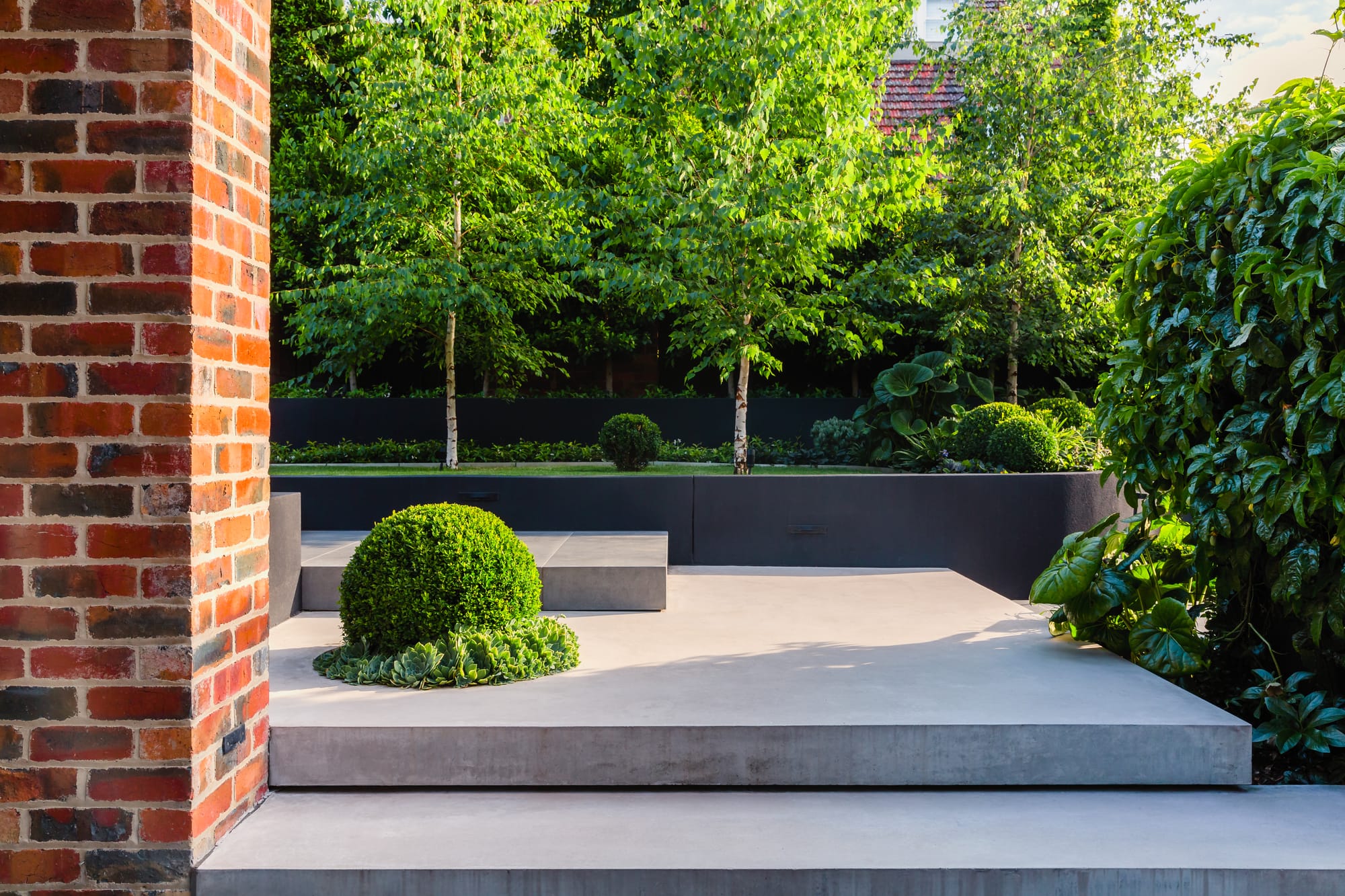
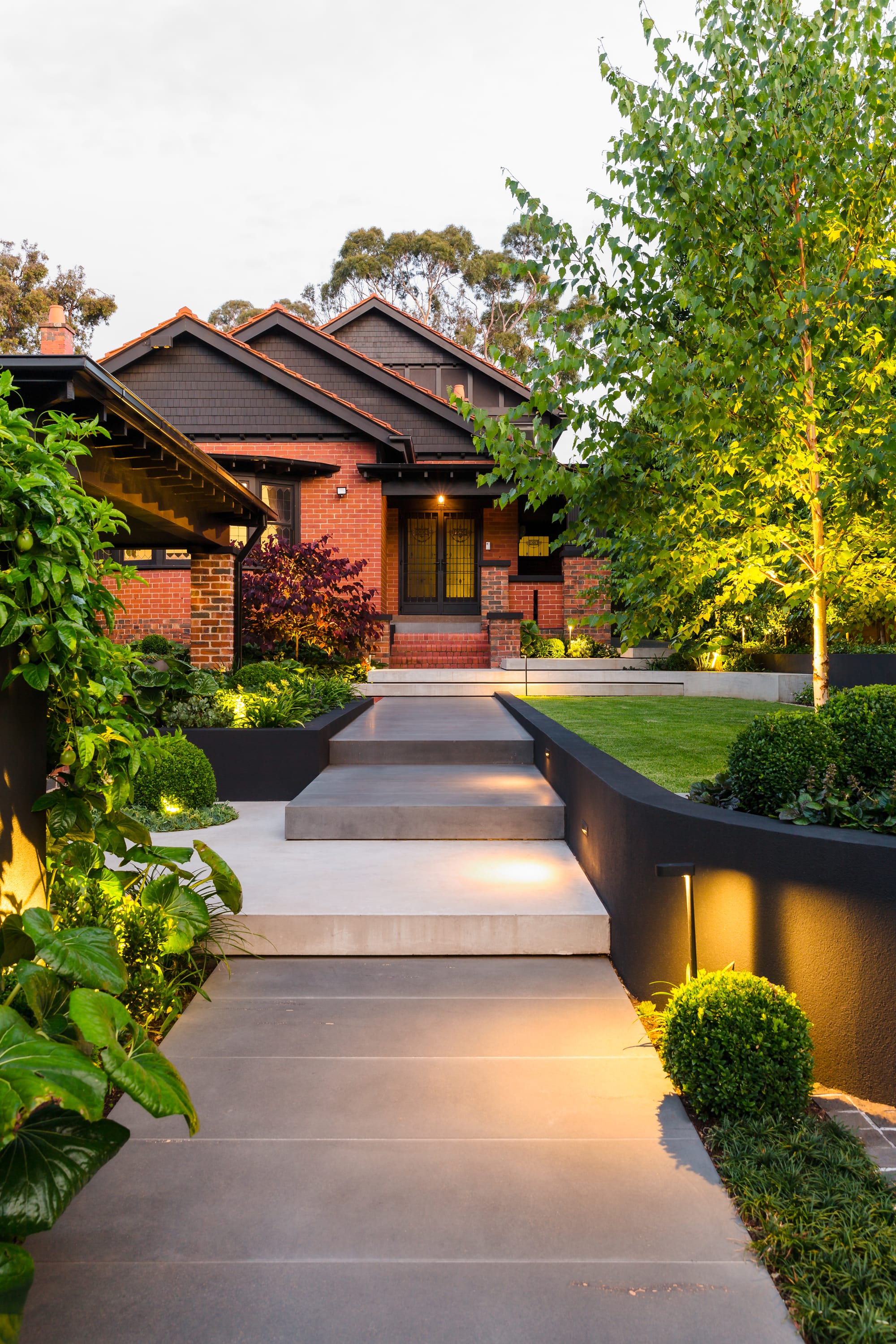
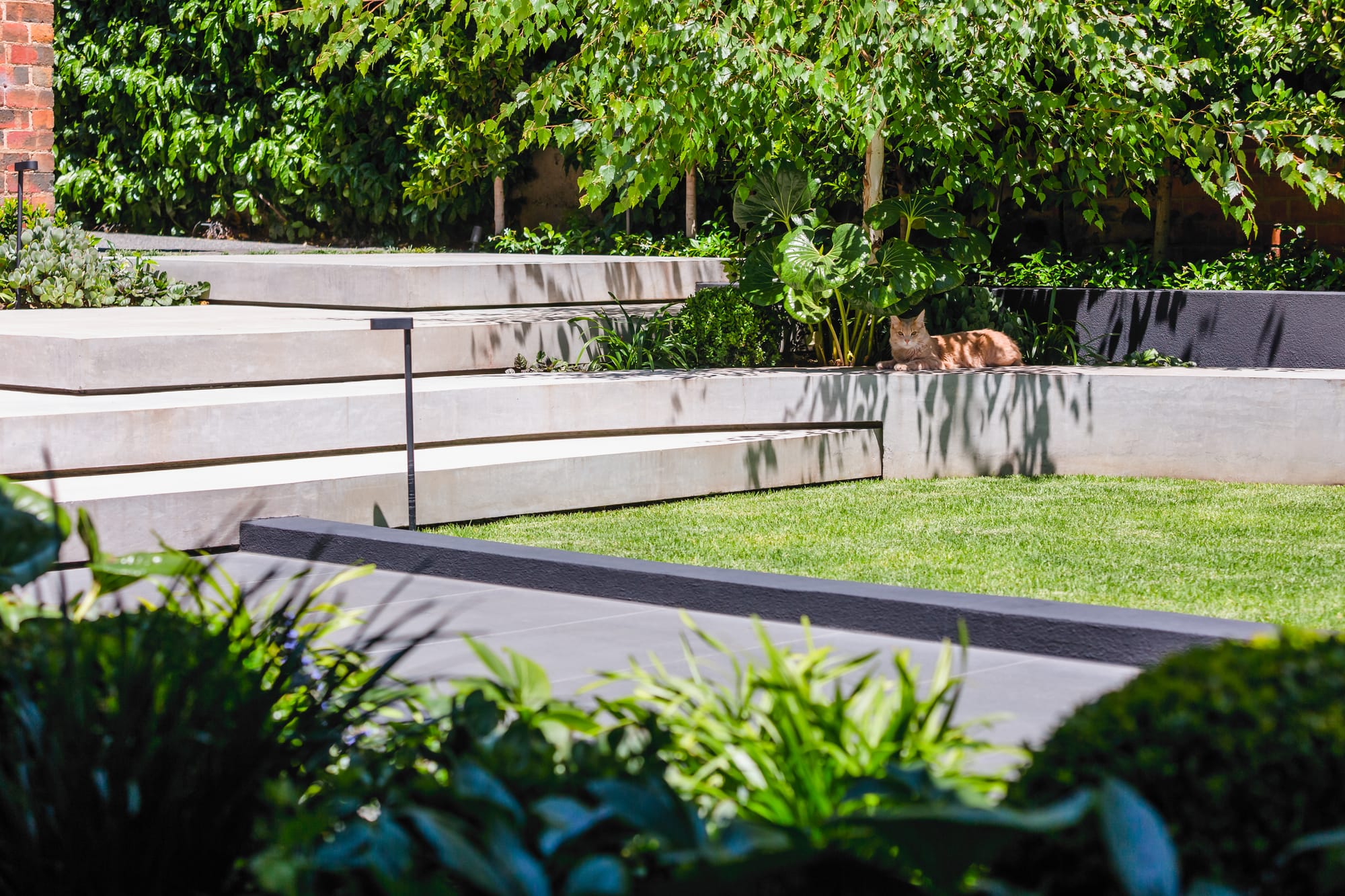
Taouk Architects is a boutique architectural practice renowned for its client-focused approach and resolute commitment to excellence. Established in 2008 by Youseph Taouk, the studio specialises in designing contemporary homes and multi-residential projects, with a deep understanding of market trends and a passion for achieving architectural excellence that balances form and function. Their strong design philosophy is complemented by a comprehensive range of tailored services, from initial conception to final handover.
Taouk Architects is committed to designing intelligent, high-quality living environments that cater to the unique needs and aspirations of each client. This dedication is exemplified in Mount Eagle House, where the design seamlessly integrates the client's horticultural principles into the existing architecture.
In cooperation with COS Design a purely landscape and design studio founded in 2000 by Steve Taylor, with the vision to create visually pleasing, innovative and highly functional places. Aiming to evoke a grounded sense of calm and tranquility, COS Design approaches each project individually, ensuring a seamless integration between indoor and outdoor spaces through their expertise. Merging these two perspectives, the collaboration resulted in the Mount Eagle House winning the 2023 National Landscape Design Award.
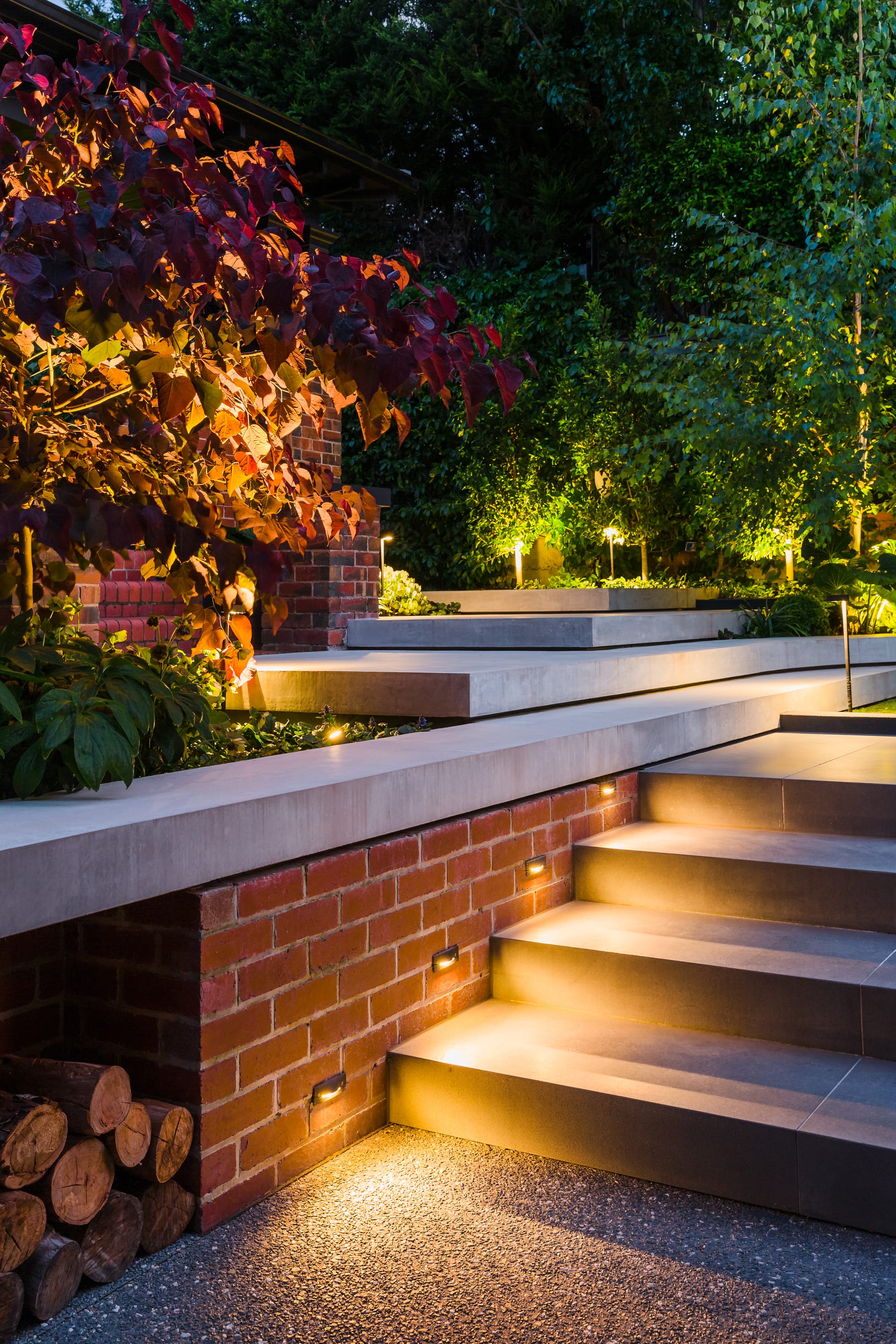
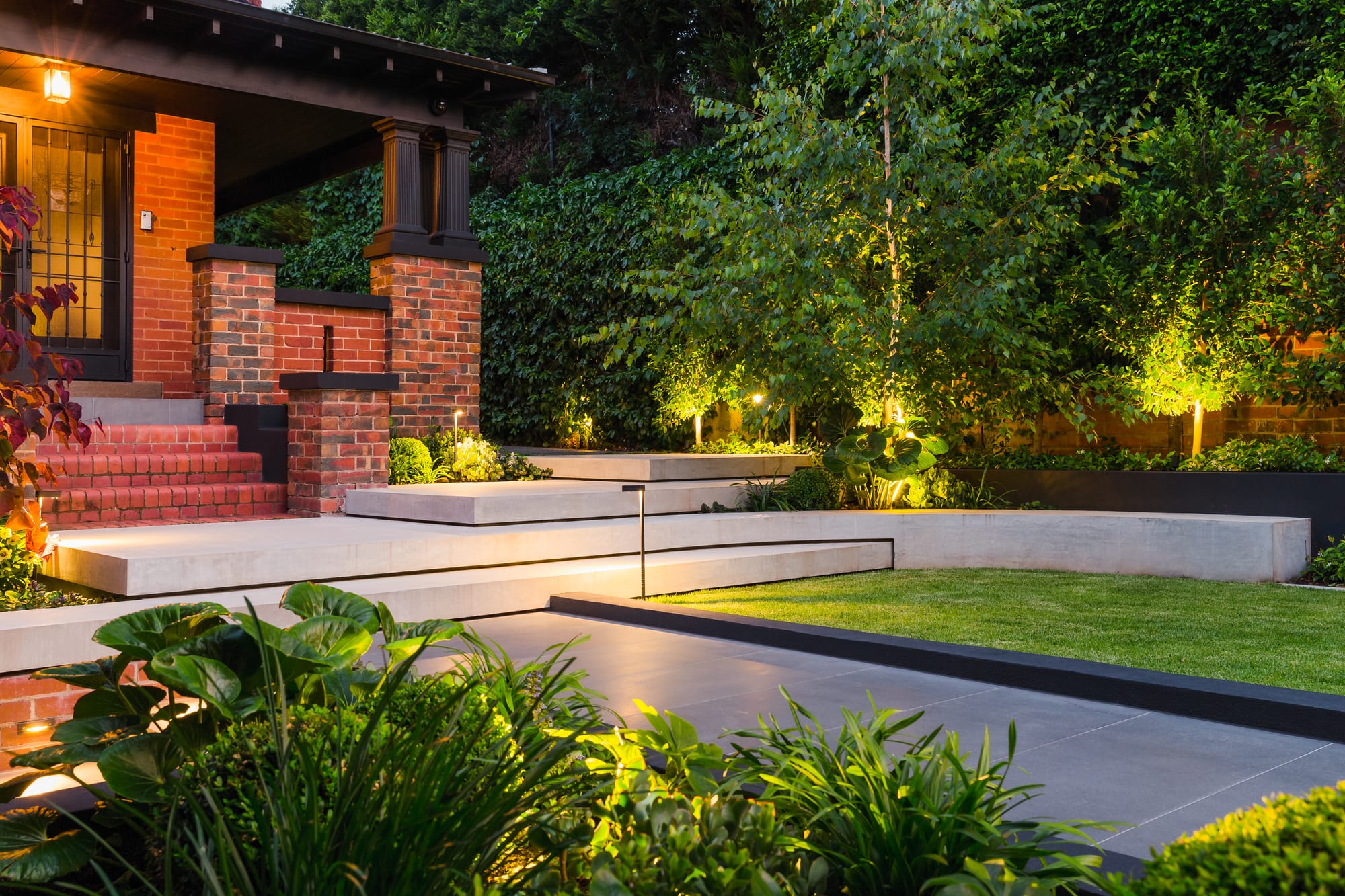
Sitting gracefully into the surrounding garden, the family home creates a seamless and intentional blend of old and new elements. Characterised by a low, sloping gabled roof with wide overhangs and an exposed roof structure. The use of locally sourced clinker bricks complements the existing building, while features such as the carport emulate the intricate details of the front porch, respecting the home's original character. Lush green plantings of various heights, forms, tones, and textures balance the seasonally dynamic garden, while layered concrete hardscaping provides mass and contour, enhancing the connection between the new addition and the original structure, and preserving the house’s inherent charm and identity.
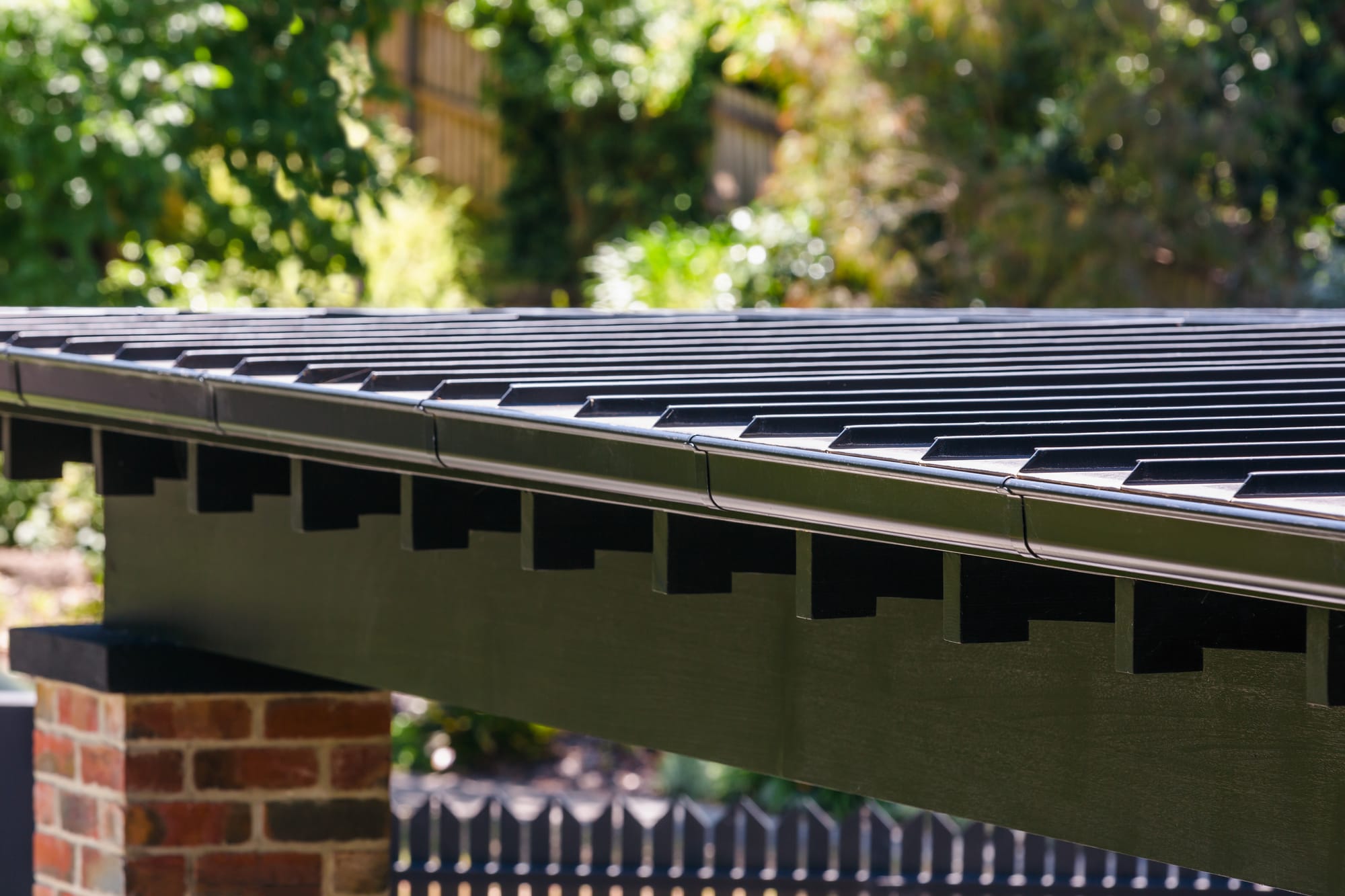
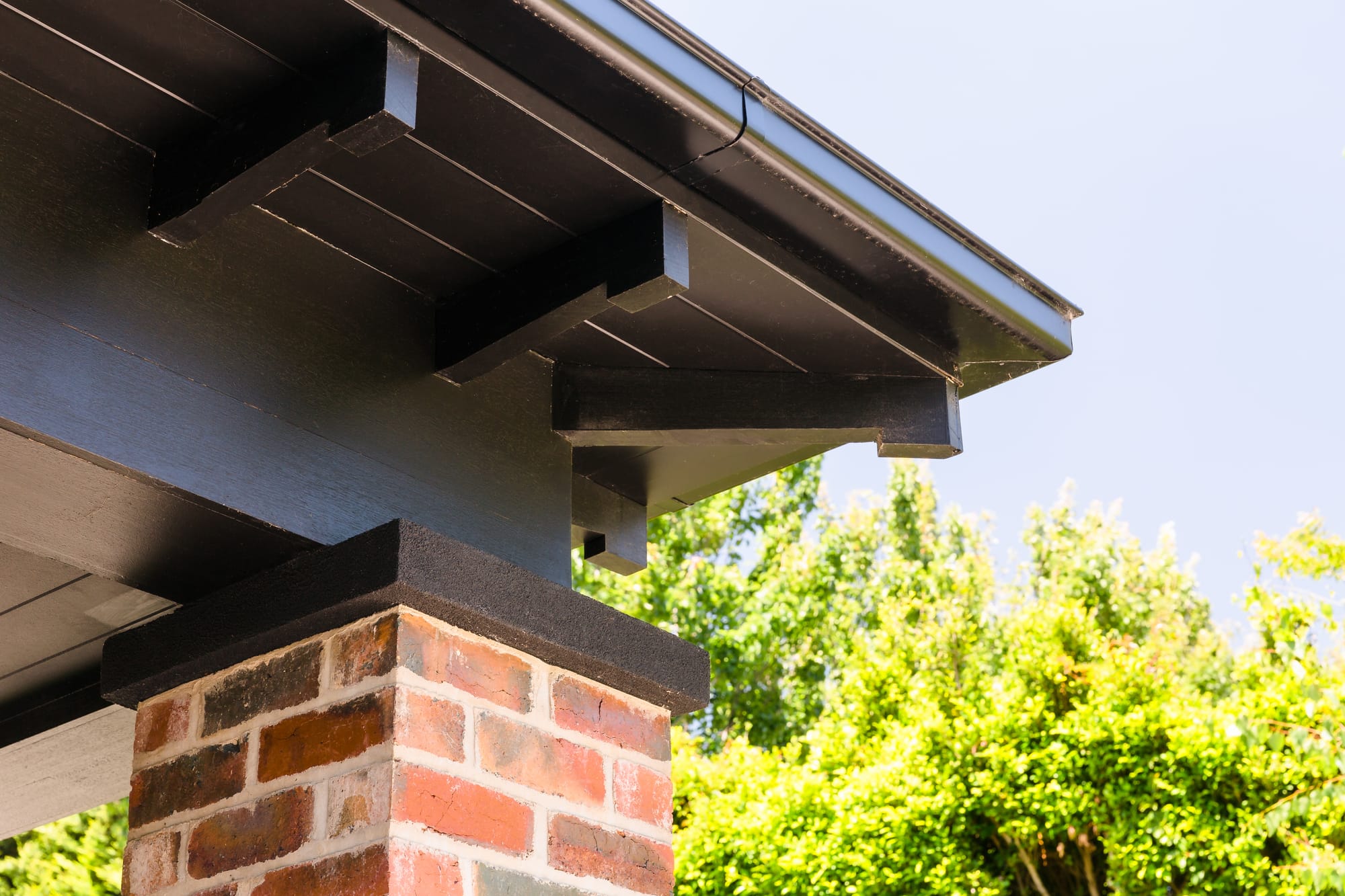
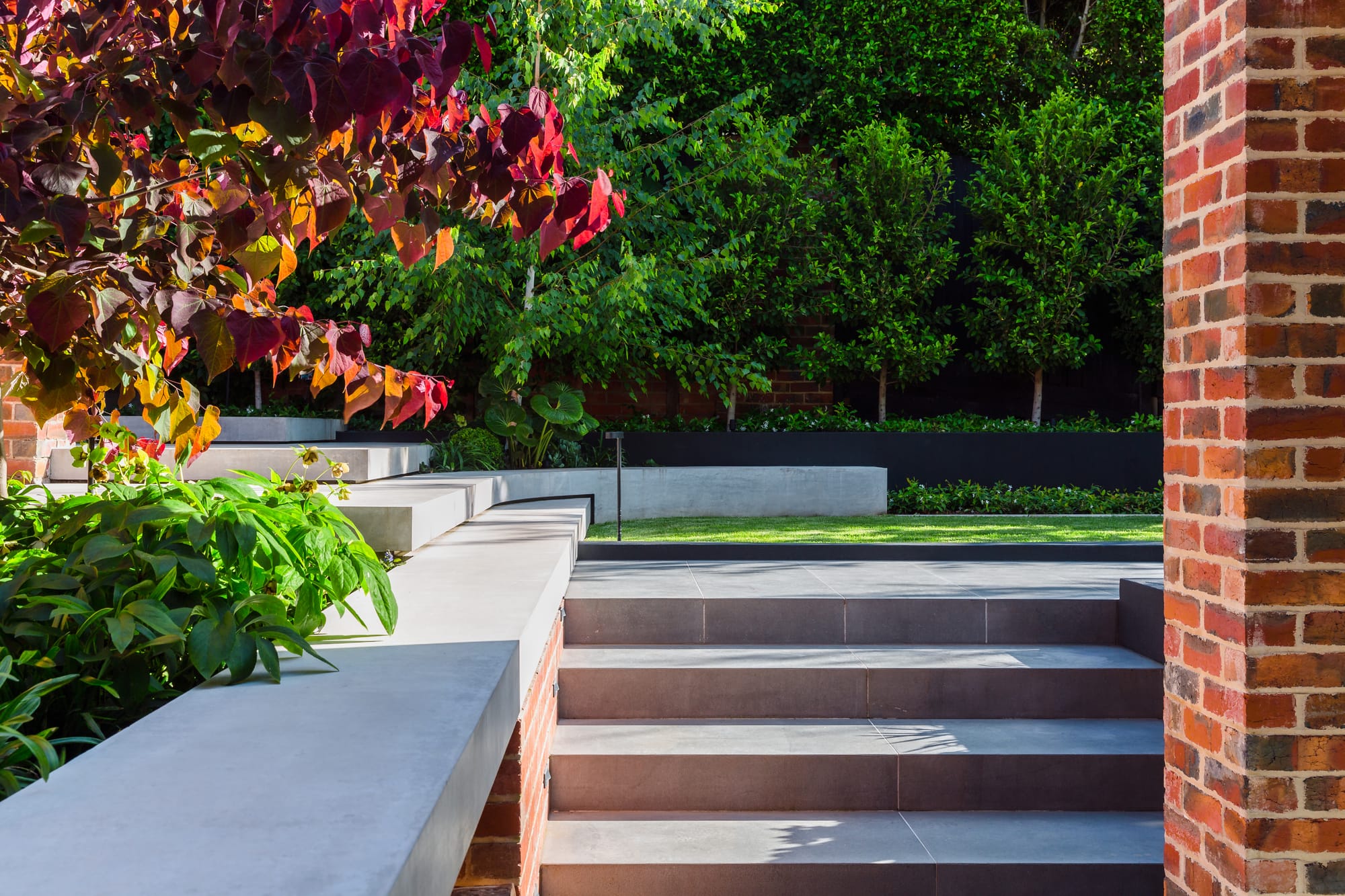
The Mount Eagle House project represents Taouk Architects' ability to blend heritage with contemporary living, creating spaces that are both functional and deeply connected to their surroundings. Through thoughtful design choices that respect the original character of the home while embracing sustainable principles, the studio has crafted an environment that enhances the family's lifestyle and their relationship with nature. This project showcases Taouk Architects' dedication to architectural excellence and individuality, reinforcing their reputation for delivering intelligent, high-quality living solutions that stand the test of time, meeting the personal needs and aspirations of every client.
If you are interested in learning more about Taouk Architects, you can head to their CO-architecture pro business profile. There, you can read about their studio, and take a look at other exciting projects like The Grove.
PROJECT DETAILS
Location: Eaglemont, VIC
Architecture and Hardscape: Taouk Architects
Builder: EMT Building
Photography: Eric Holt
Soft Landscaping: COS Design
This project article is part of CO-architecture's Residential Month where we showcase the Architects, Designers, Brands, and Stays excelling in Australia in this space. View all of the articles that are part of Residential Month here.
