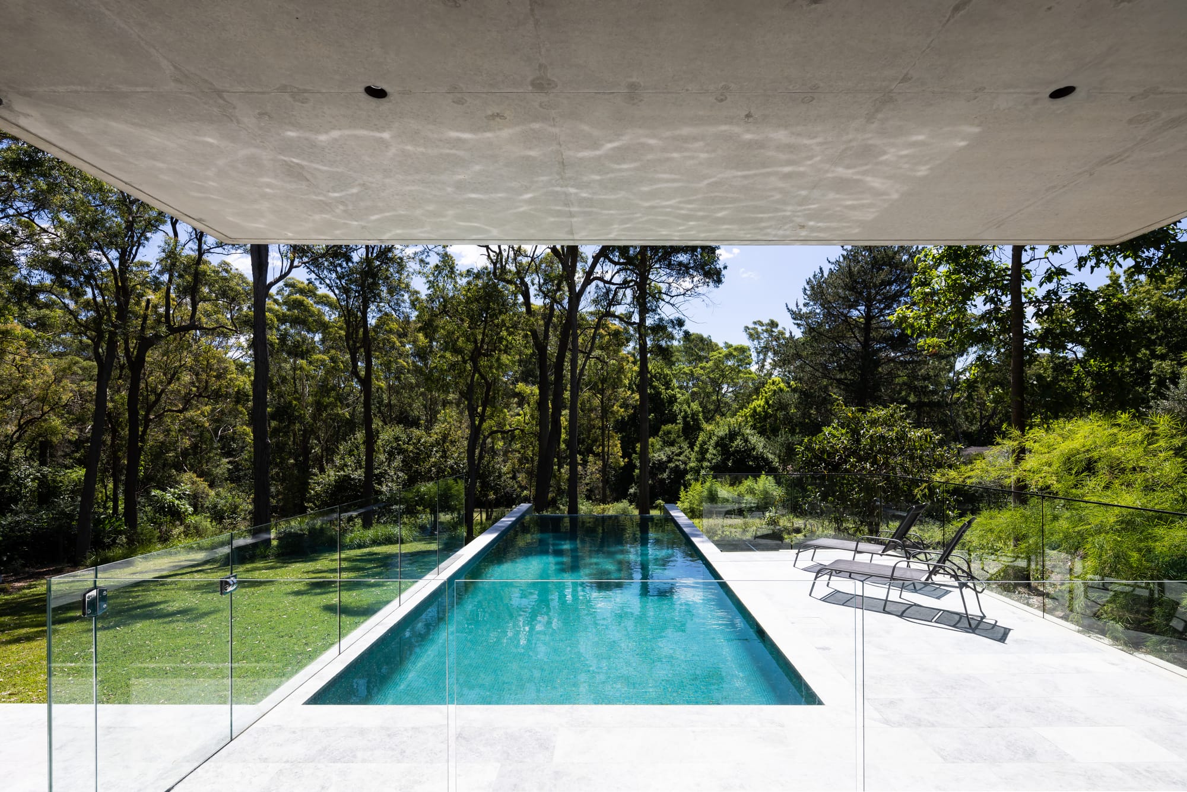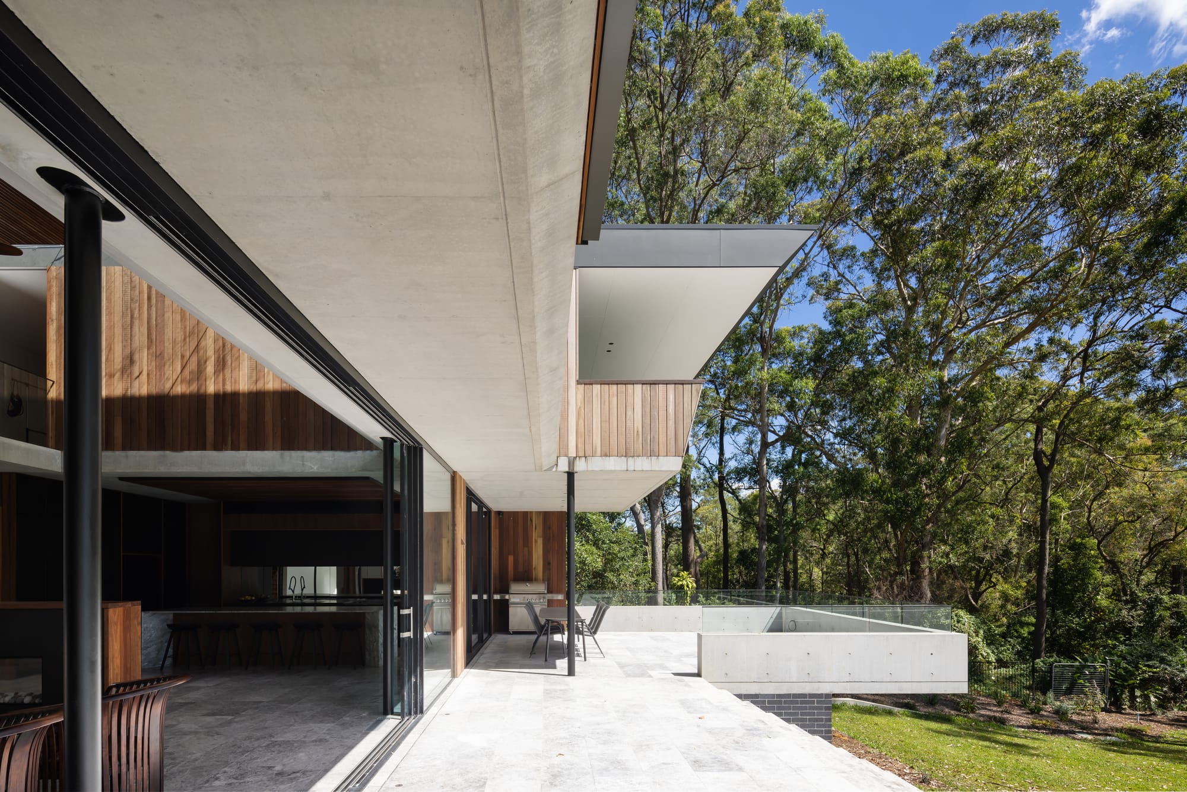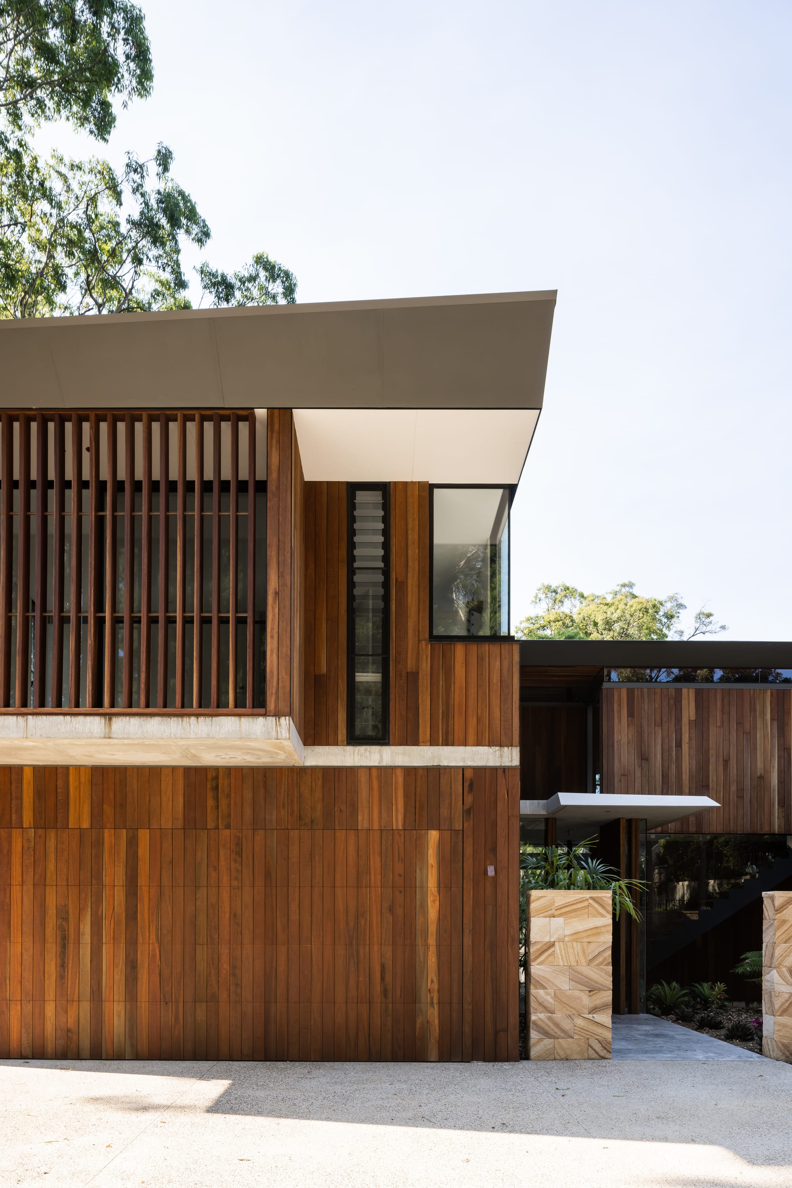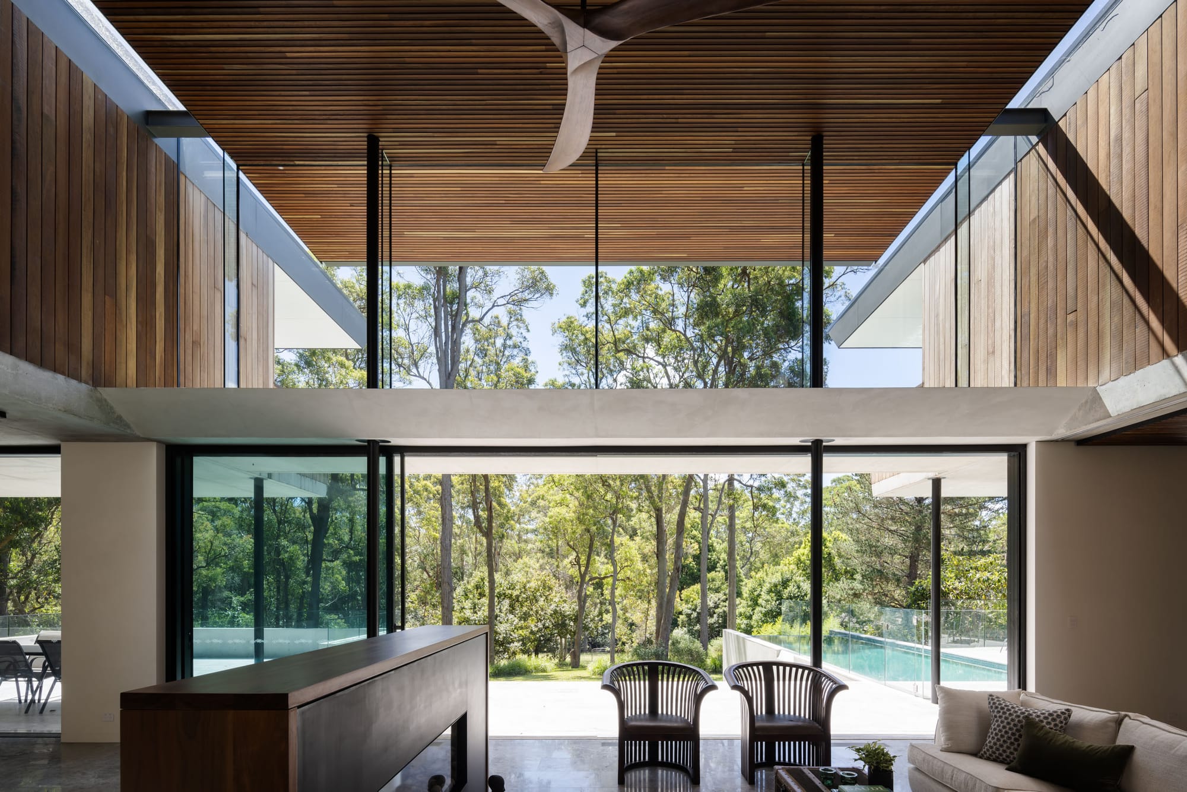In partnership with Mortlock Timber
Fox Valley House occupies a large battle-axe suburban block in Wahroonga, on Sydney's North Shore. The home, which represents a thoughtful and considered collaboration between Mortlock Timber and architect Richard Cole, combines the textural materiality of spotted gum with careful and detailed joinery for a home that is warm and substantial.
The project utilises spotted gum, a premium Australian native hardwood known for its durability and attractive natural features, which contributes to the material textuality of the home and its longevity. Spotted gum is native to the east coast of Australia, in Queensland, Victoria and New South Wales and comes in hues ranging from creamy pale brown to rich, deep red brown.
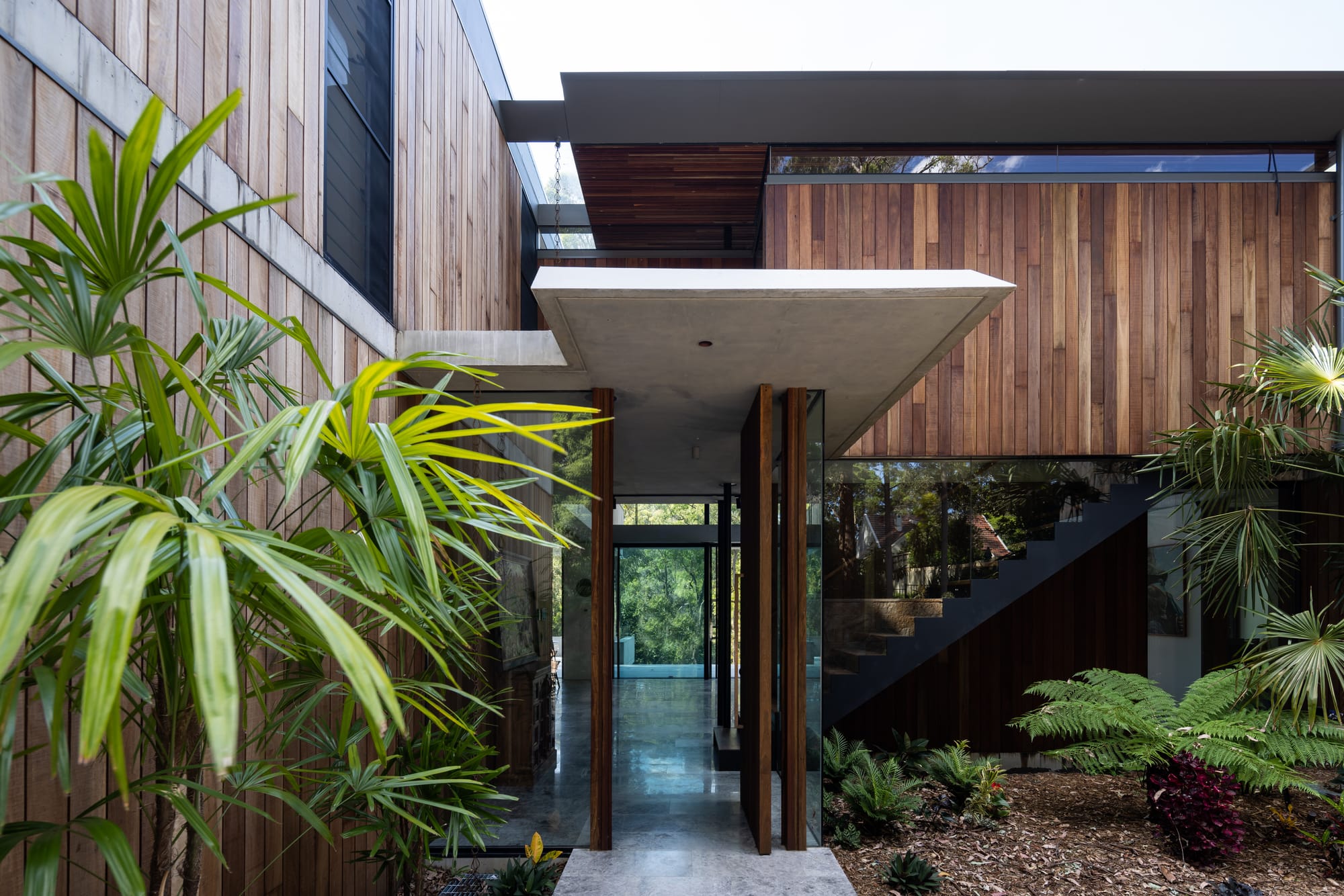
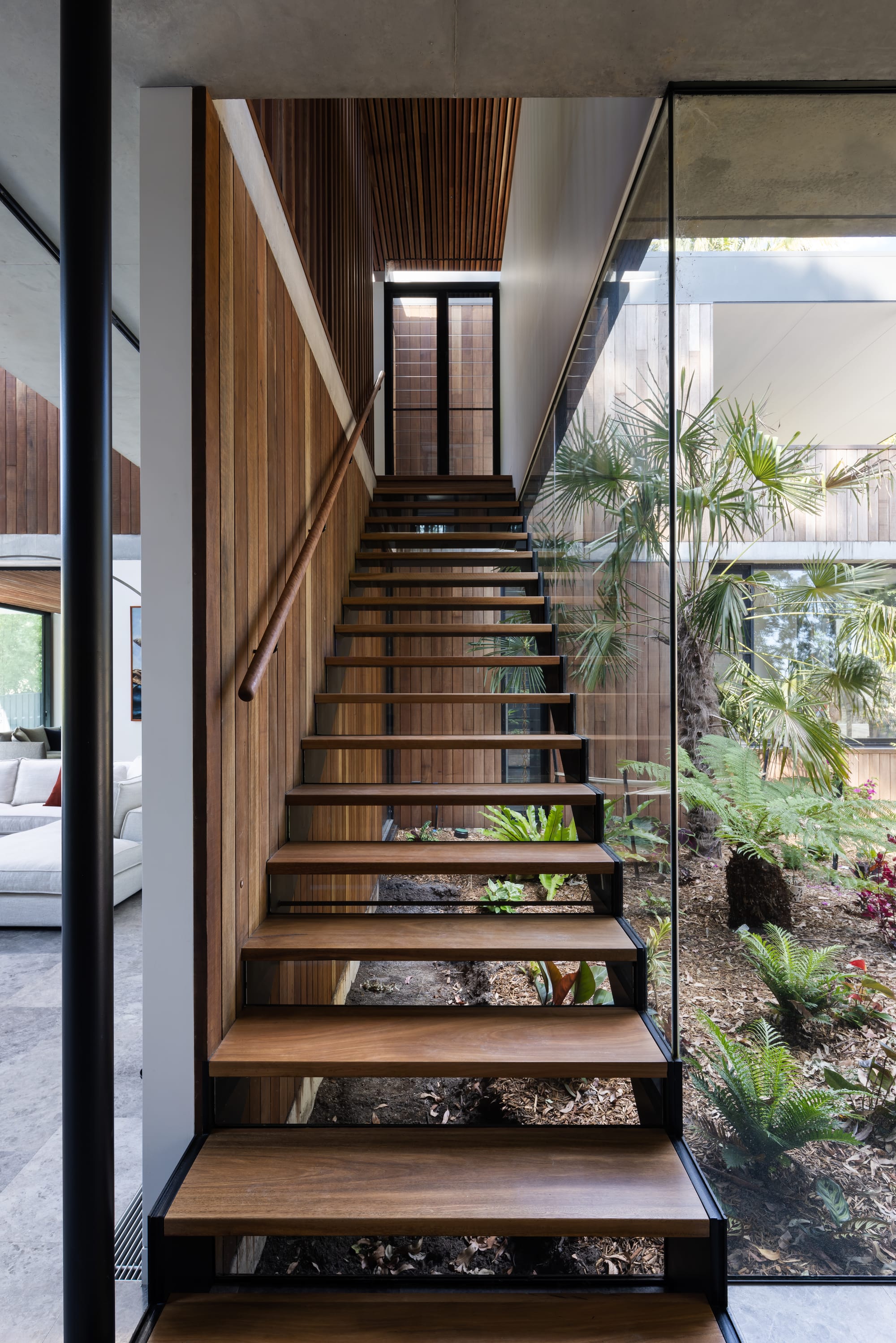
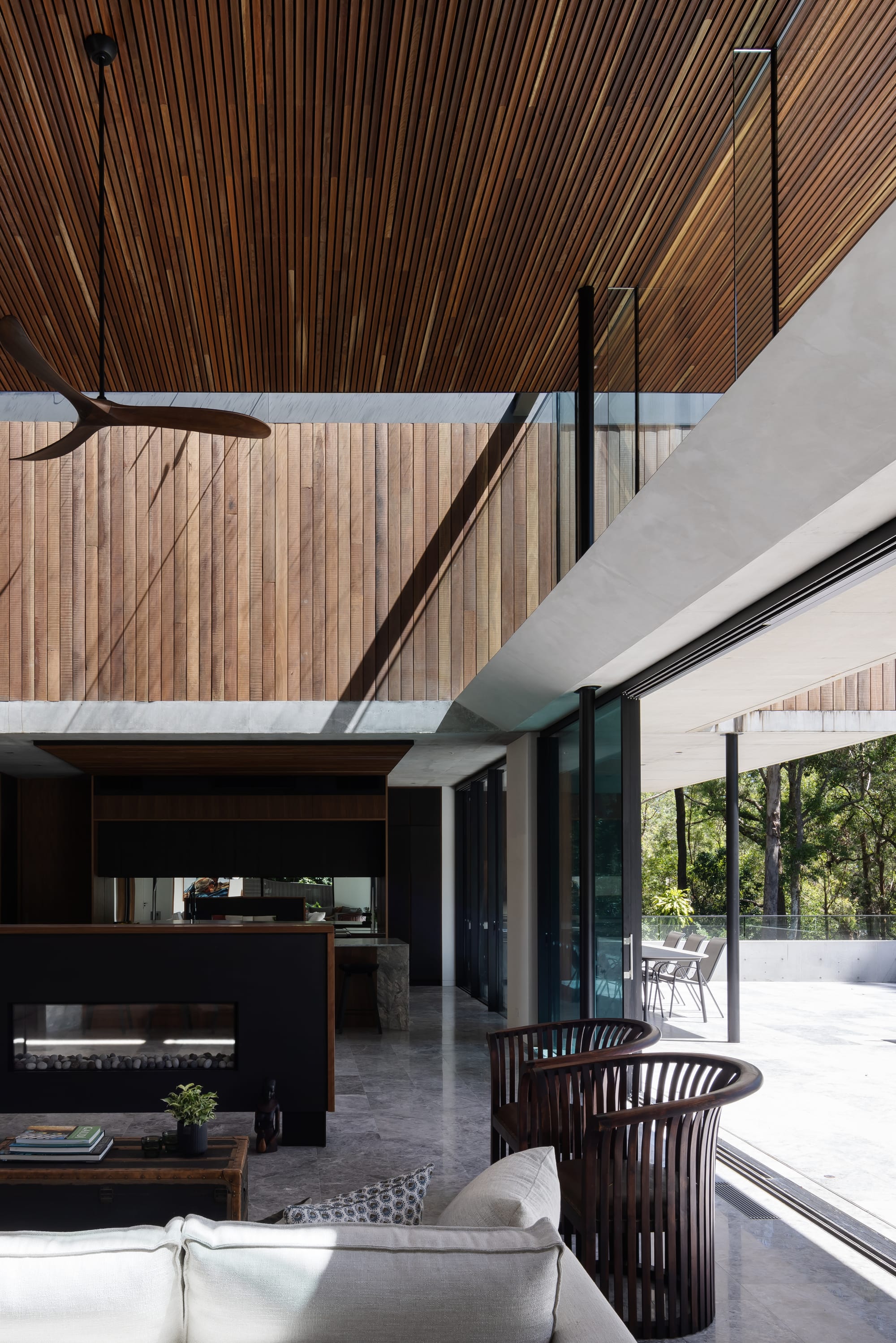
The home soars across two generous levels, with the north-facing, double-height living space delineated by two wings, which house bedrooms on the upper floor and service and secondary living spaces on the ground floor. The wings are framed in textural and robust concrete and clad in roughsawn spotted gum vertical shiplap boards, with a roof and balcony extending to the north to double as prospect and shading. The home deviates from the norm, with no street frontage, which allows it instead to open onto the surrounding landscape and garden, which was heavily influential in informing the design of the home.
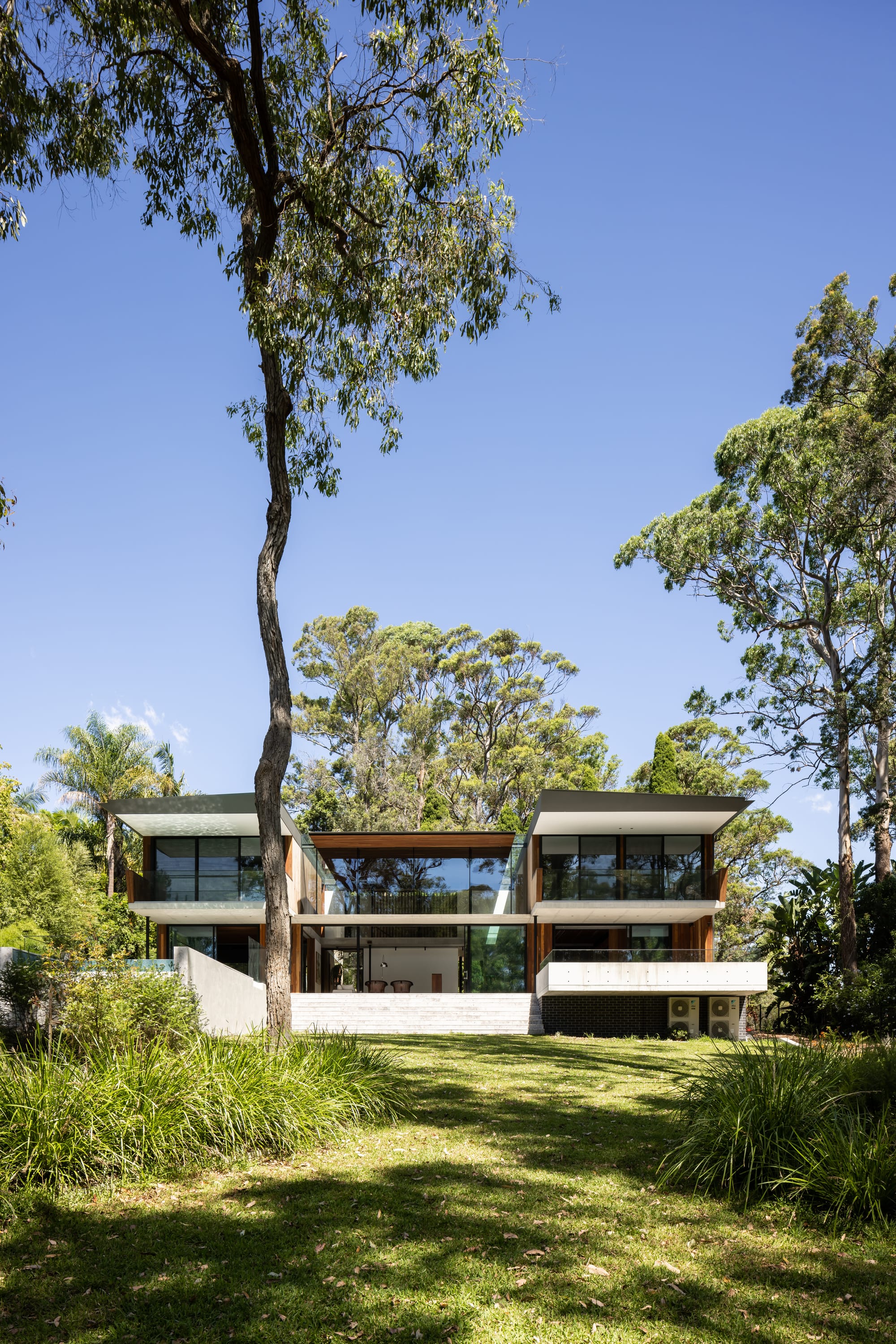
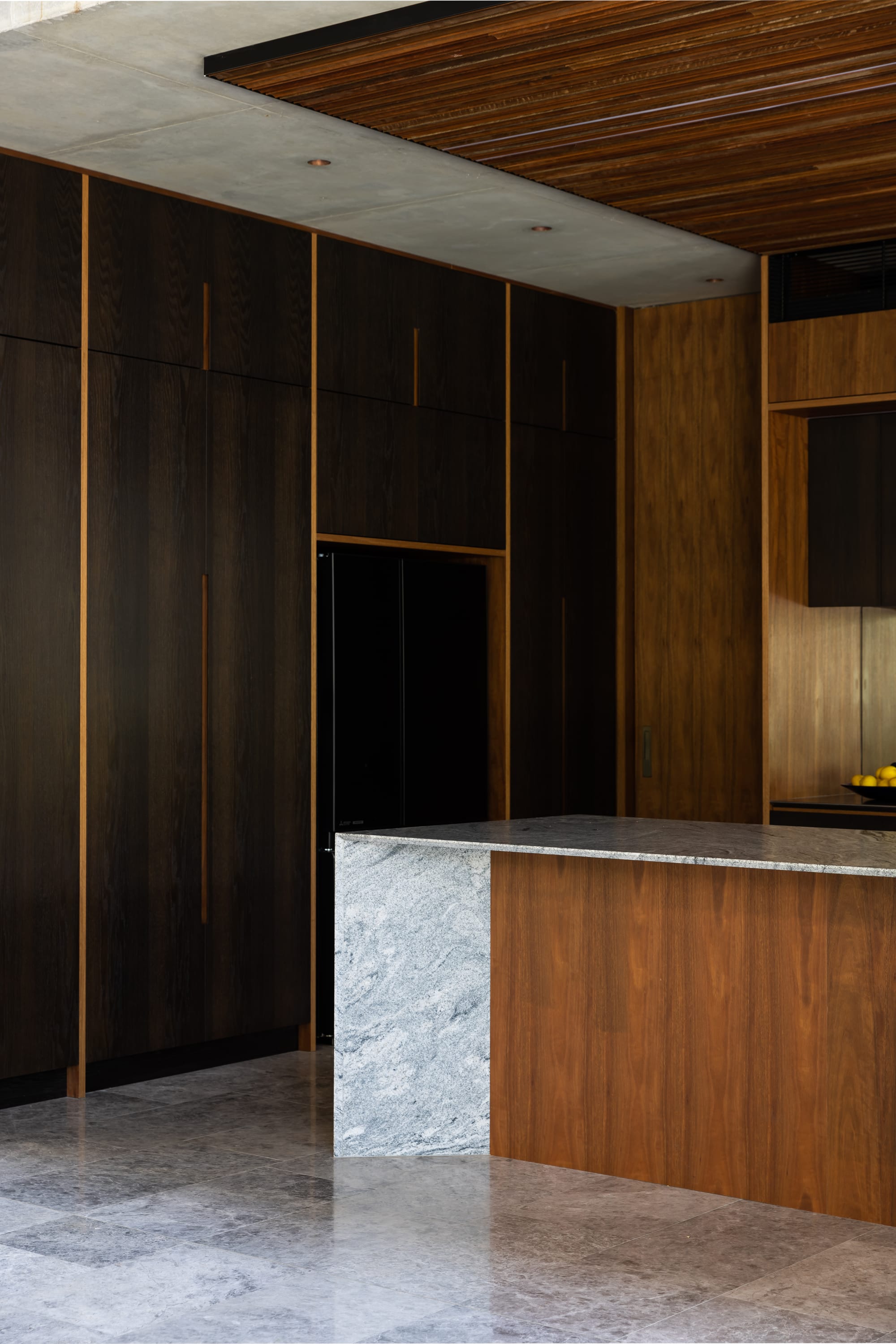
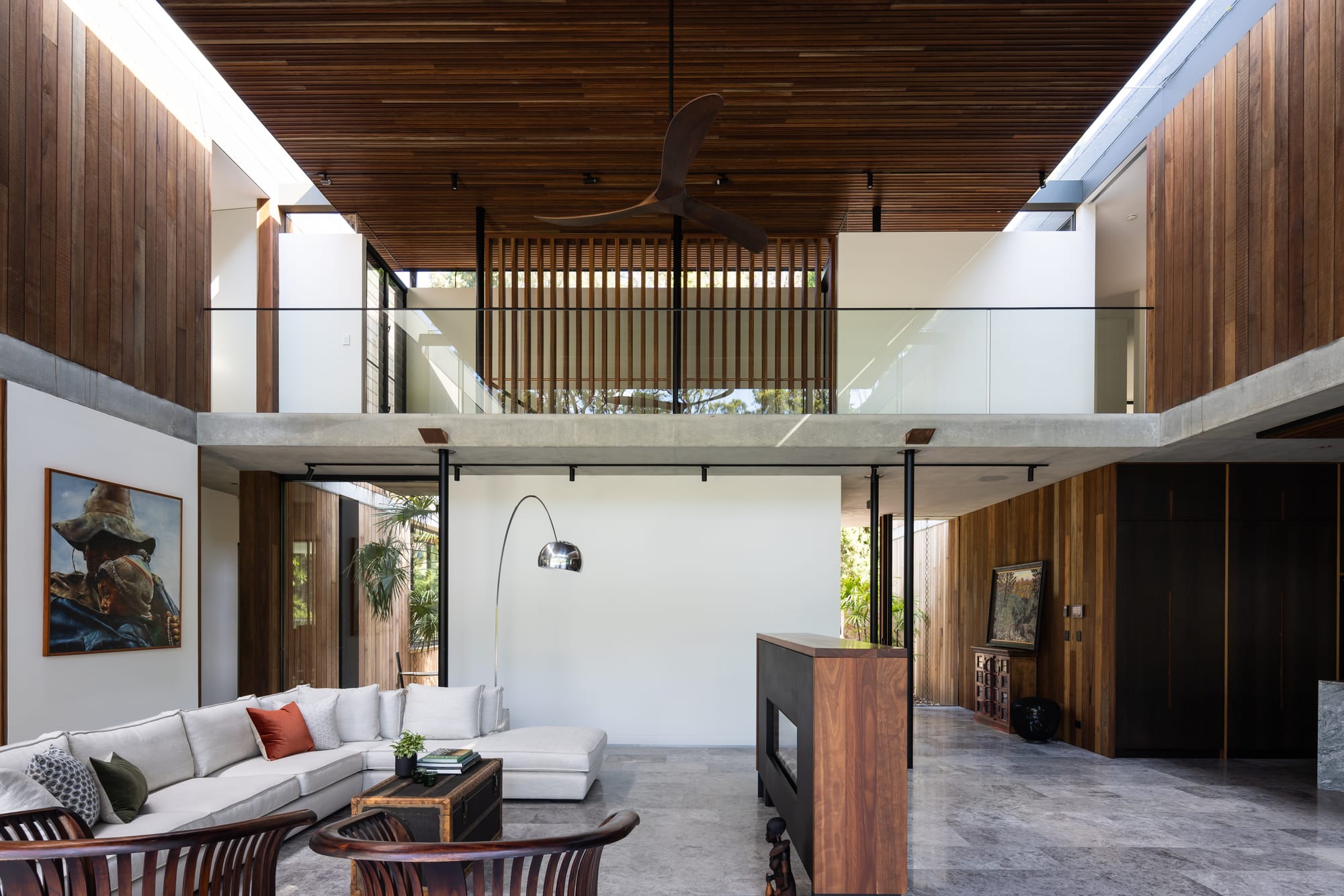
The project faced several hurdles during the design and construction phases, namely retention of all surrounding trees in the area, construction during COVID-19 and construction for a Bushfire Attack Level (BAL) of 29. The BAL 29 certification was aided massively through the use of spotted gum, which in itself achieved such a rating, among a range of other sustainability metrics. The Spotted Gum, provided by Mortlock Timber, was sourced from a sustainable forest and is just one of a number of timbers Mortlock provides under their PEFC Chain of Custody for forest products. Fox Valley House incorporated over 8000 lineal metres of timber from Mortlock. All pieces of PEFC certified timber were pre-finished in Mortlock’s own facilities before delivered to the Wahroonga site.
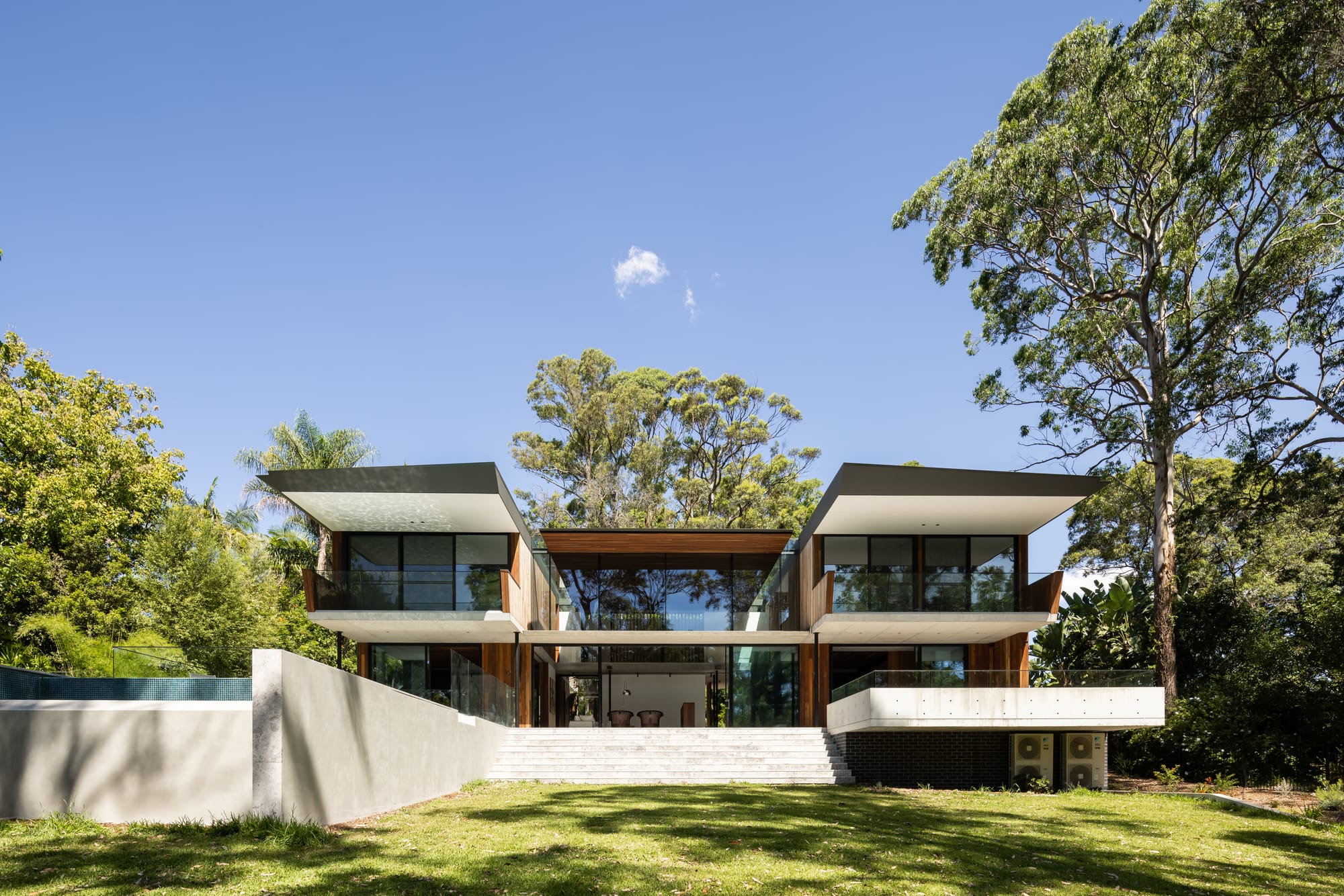
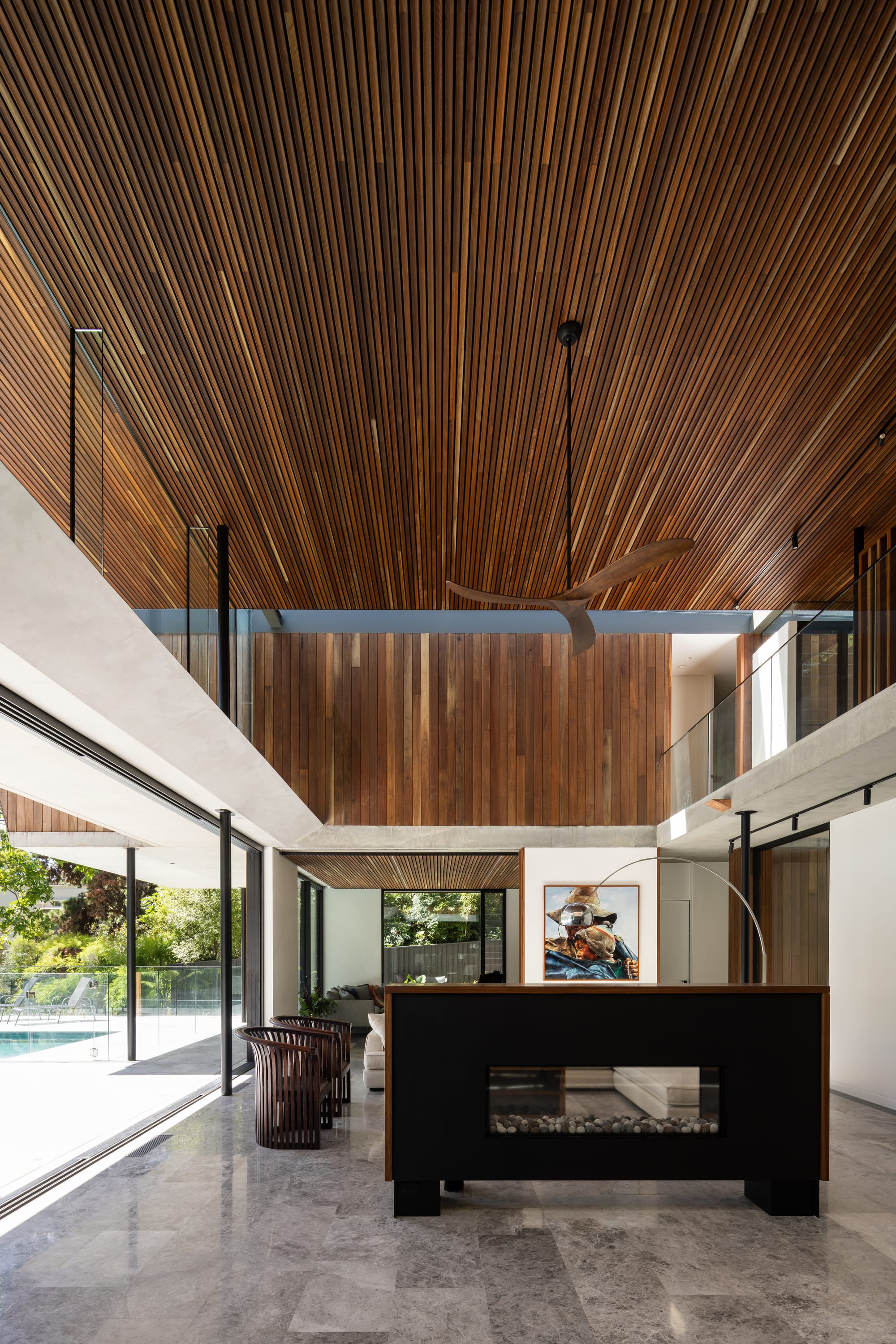
The homes carefully crafted and fine detailed joinery was designed by Richard and his team to blend and integrate with the homes structure, rather than make a focal point of itself. This was achieved through the use of raw, textured and durable materials, such as spotted gum, which were selected due to the longevity and their ability to weather with minimal maintenance over time.
All spotted gum incorporated in the design of Fox Valley House was finished with an oil-based wood stabiliser known as Cutek Extreme CD50, which has a self-healing effect. The clear oil penetrates the wood, nourishing it internally, in order to enhance its natural appearance and ensure longevity. The coating allows the homeowners with the flexibility to decide how the projects external cladding will patina; the homeowners can opt to maintain the cladding in order to retain its natural colour, finish and overall appearance. Alternatively, they can forgo the regular maintenance to allow the home to develop a weathered, silver-grey patina.
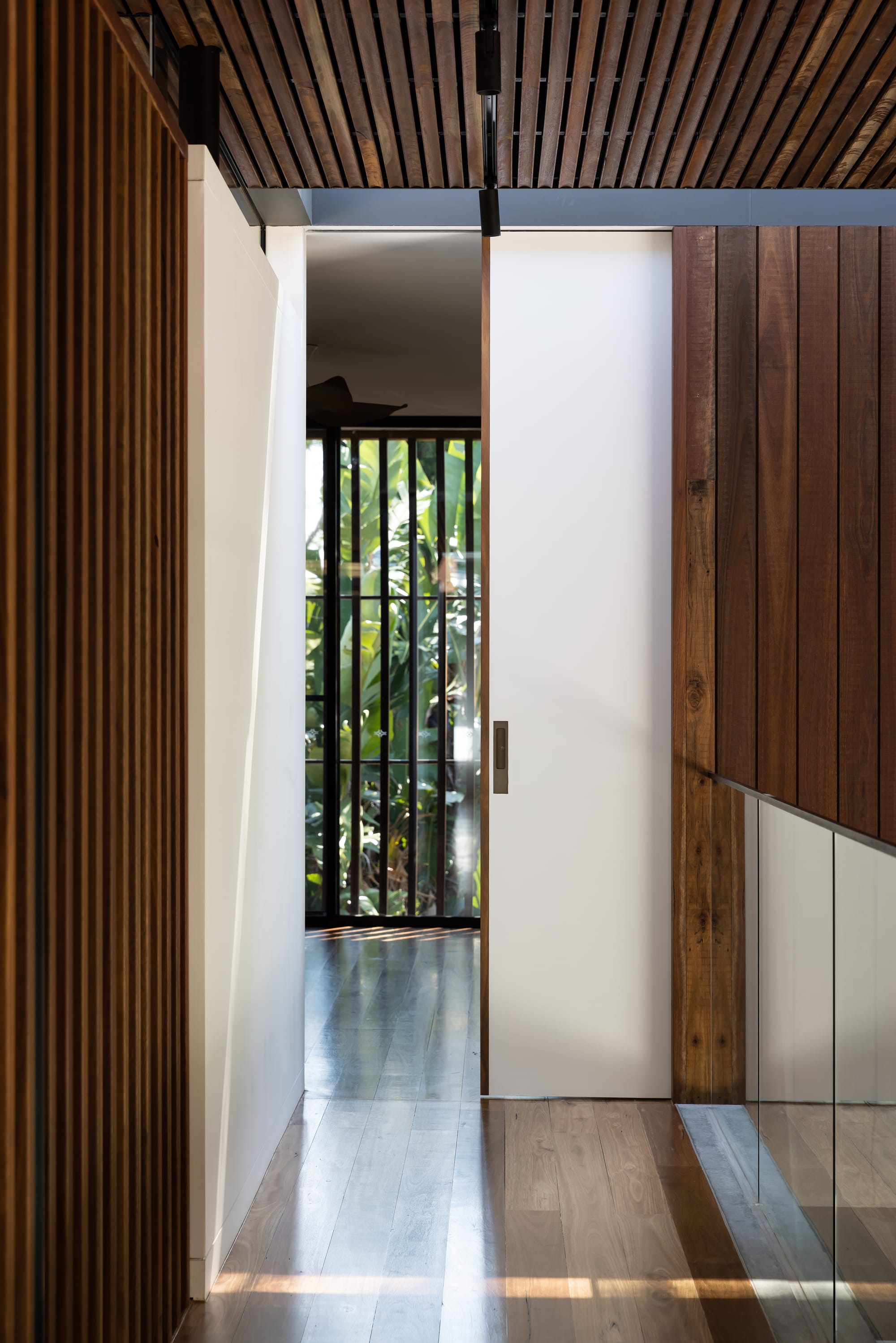
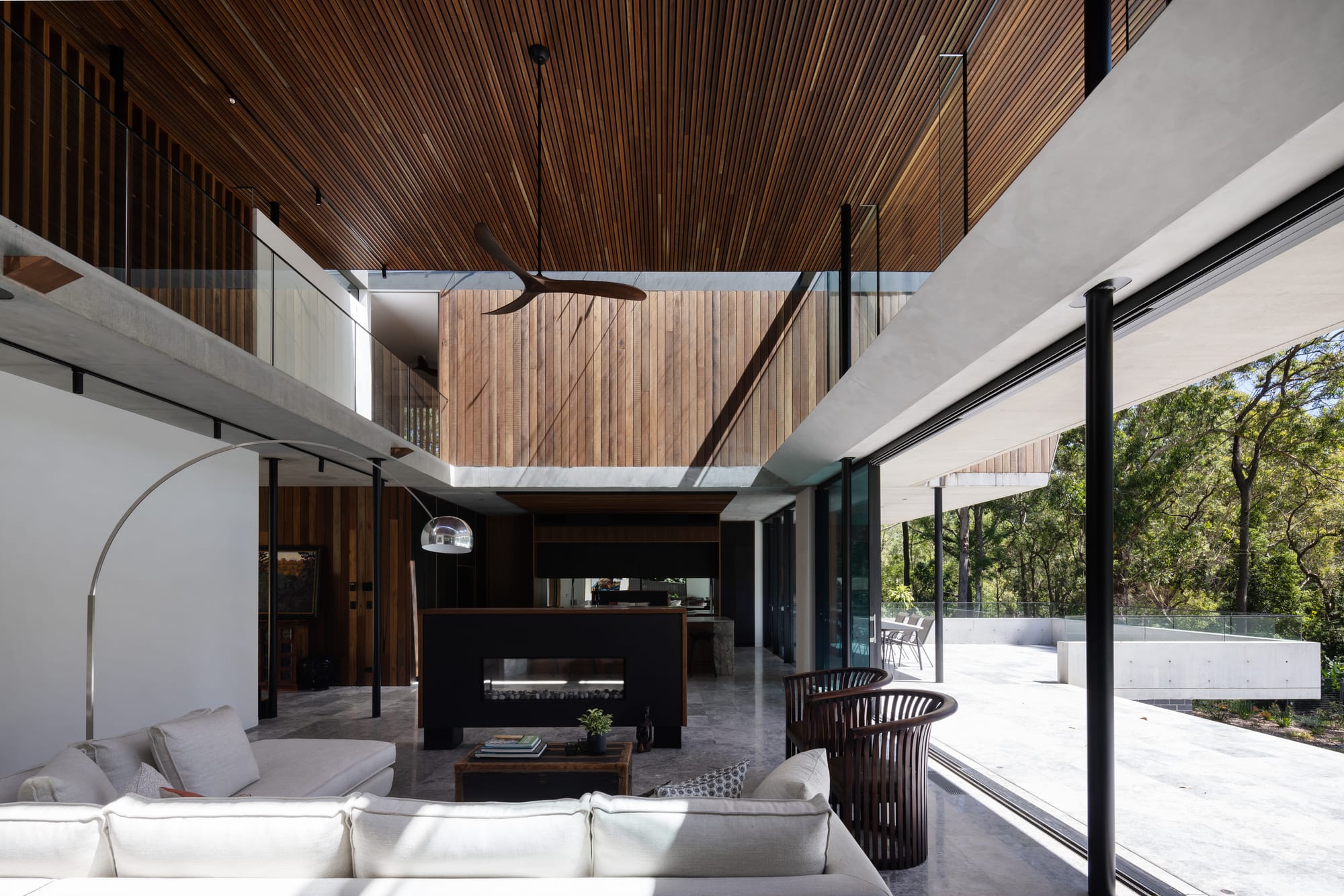
Fox Valley House seamlessly blends the beauty of raw landscapes and materiality with the pleasures of elevated and modern living, blending the natural and built environments in this textured and robust home. Through careful design and collaborations between Richard Cole Architecture and Mortlock Timber, Fox Valley House represents the potential results of biophilic design, whilst still prioritising acoustics, sustainability, aesthetics and homeowner wellbeing.
This project article is part of our Mortlock Timber Series, designed to highlight the impressive versatility of Mortlock Timber's product range along with the diverse projects that demonstrate the potential. For additional information on Mortlock Timber, please visit their website or Instagram.
PROJECT DETAILS
Location: Wahroonga, NSW
Architecture: Richard Cole Architecture
Builder: Lawson & Lovell
Photographer: Simon Whitbread
Products used: Mortlock Timber's Trendplank and Proplank with Cutek Extreme CD50 Coating
