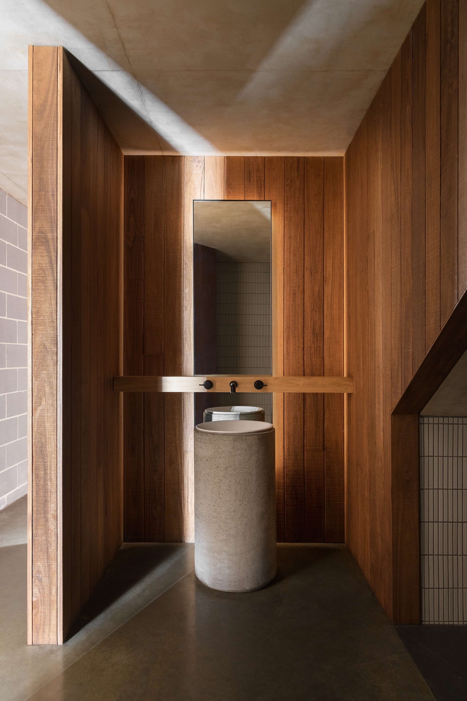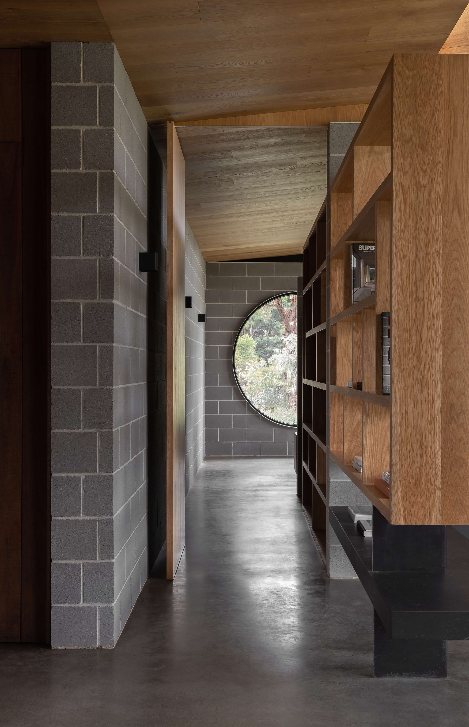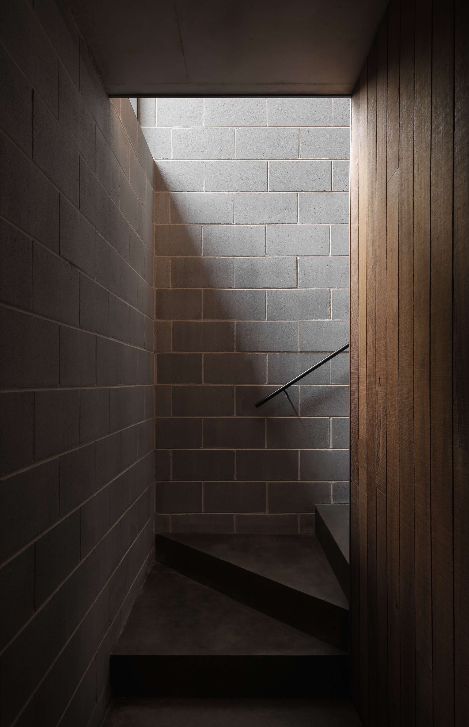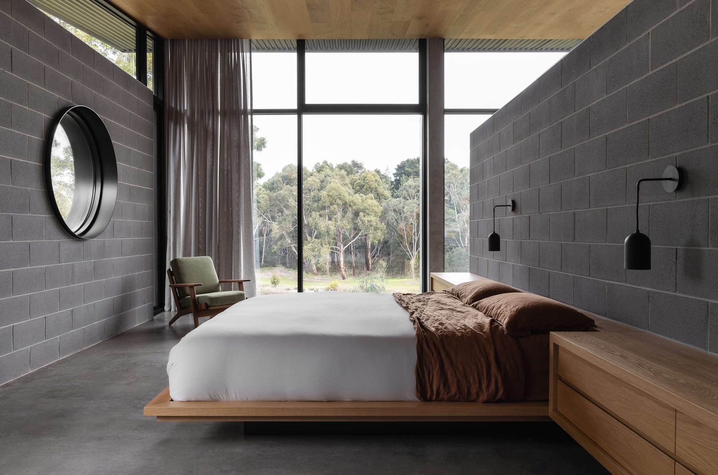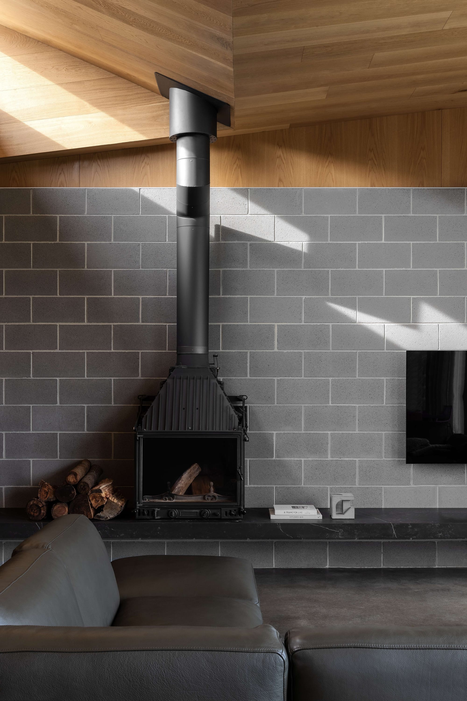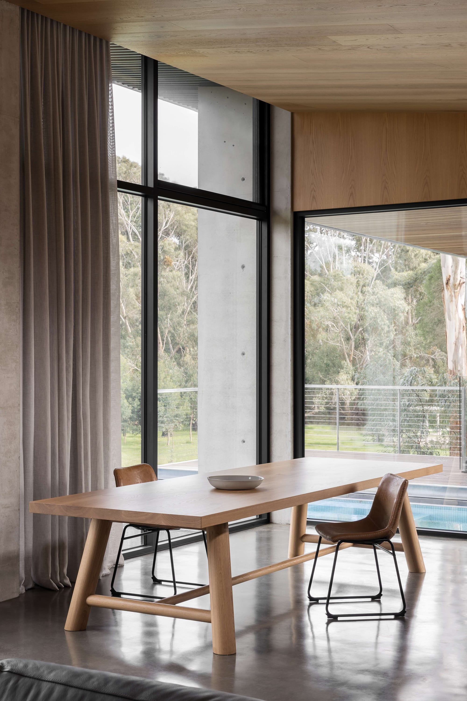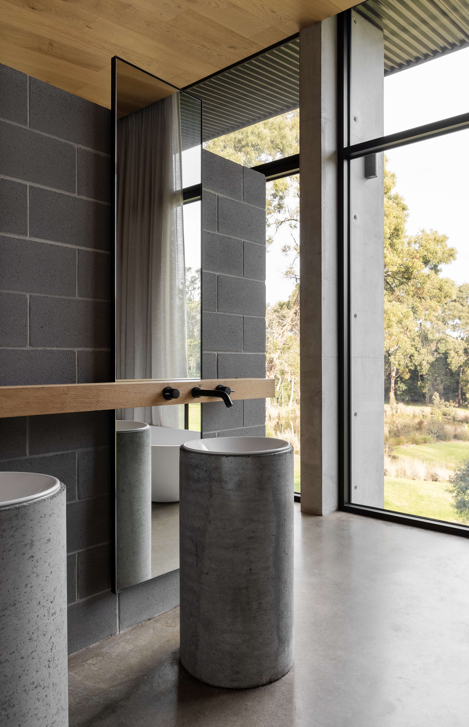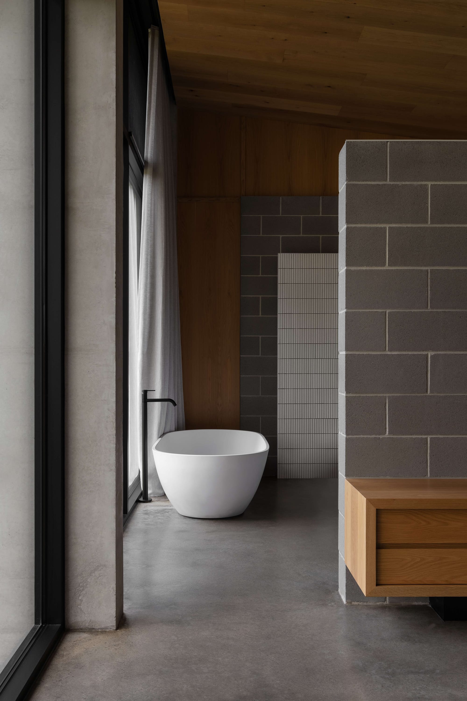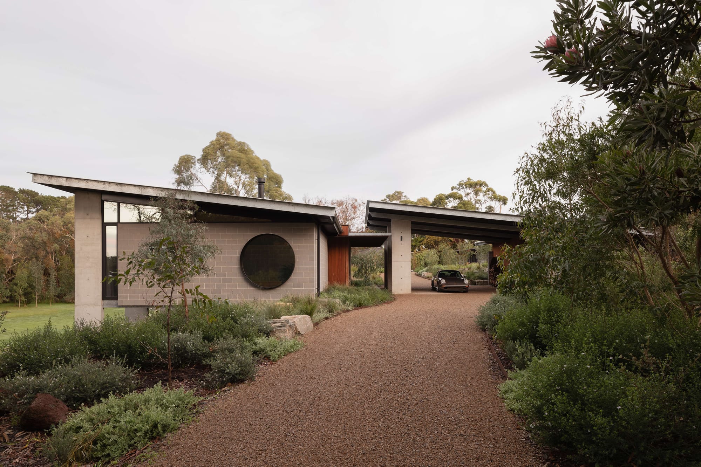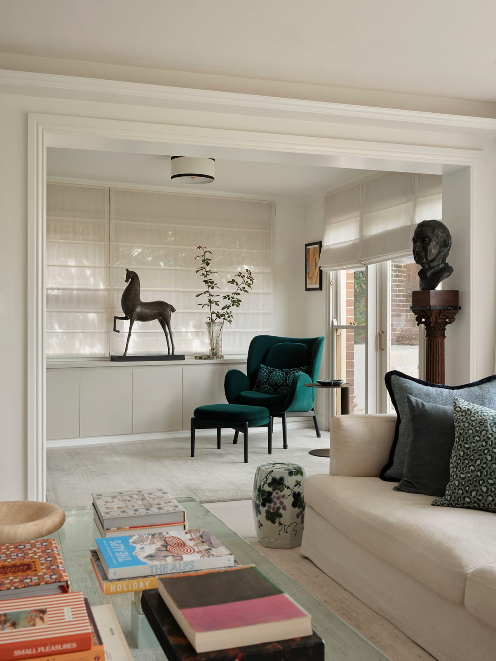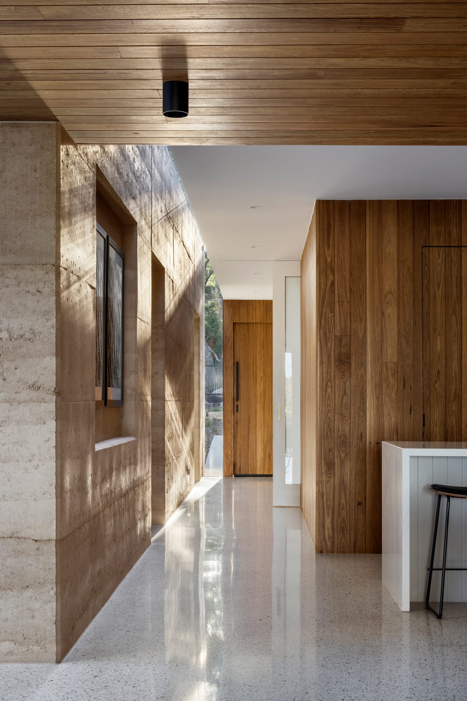On a rural site in Melbourne’s south-east, Merricks House by Aktis Architects was originally designed to sit partially submerged into the natural rise of the land. As the design evolved in response to environmental conditions, site constraints, and budget, the concept shifted. Instead of retreating into the landscape, the home took on a bolder form, embracing visibility and presence, and welcoming sunlight deep into the heart of the home.
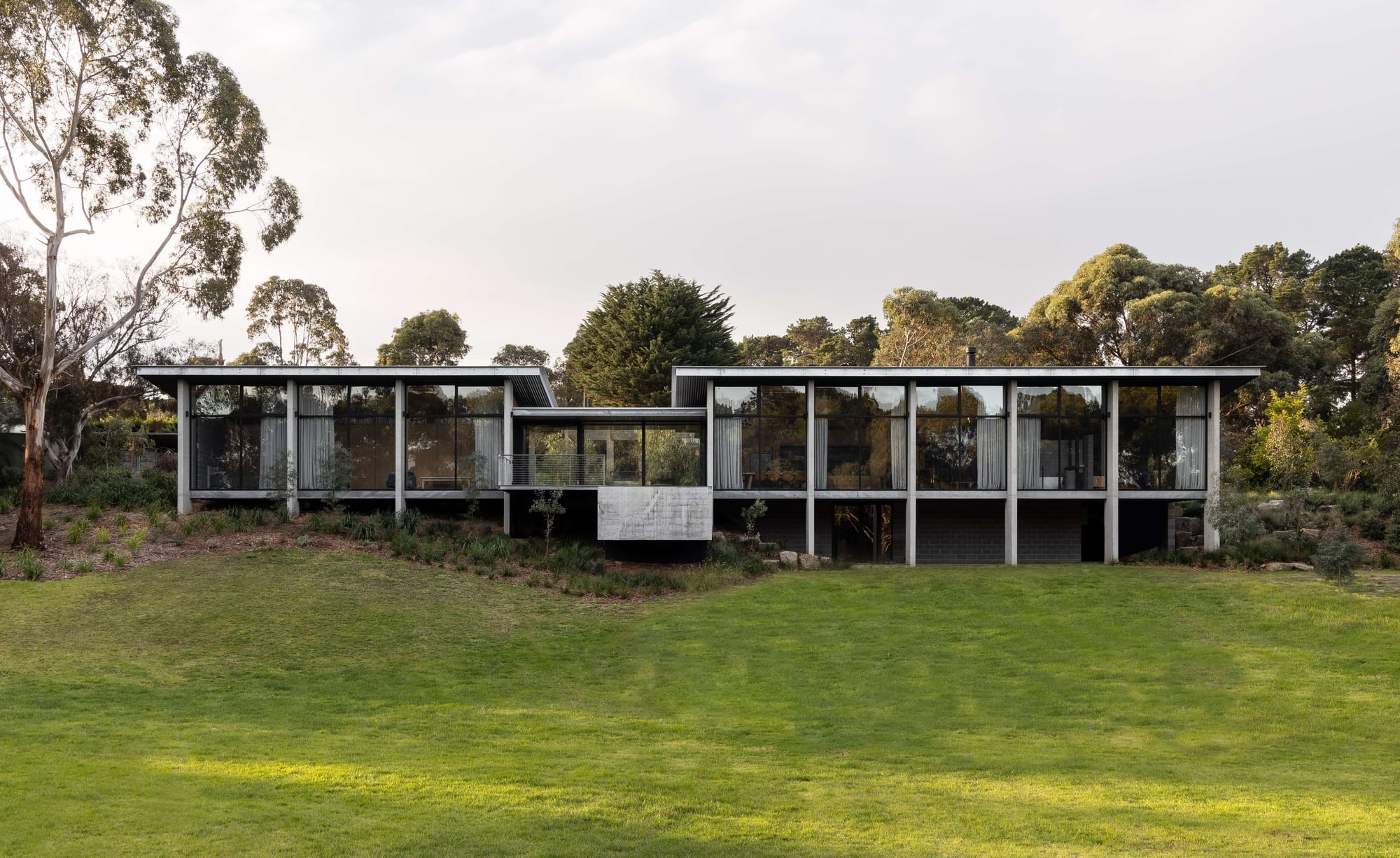
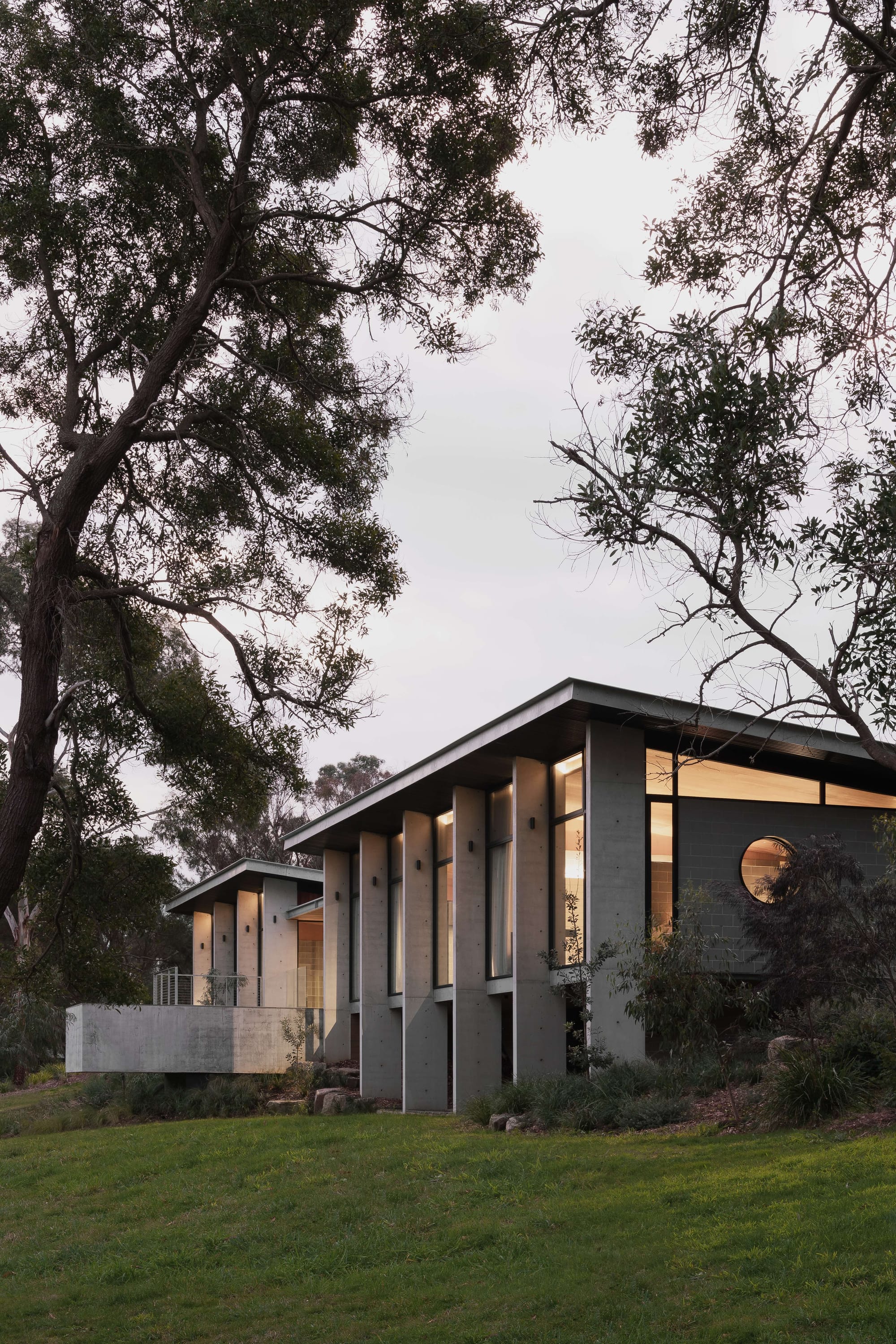
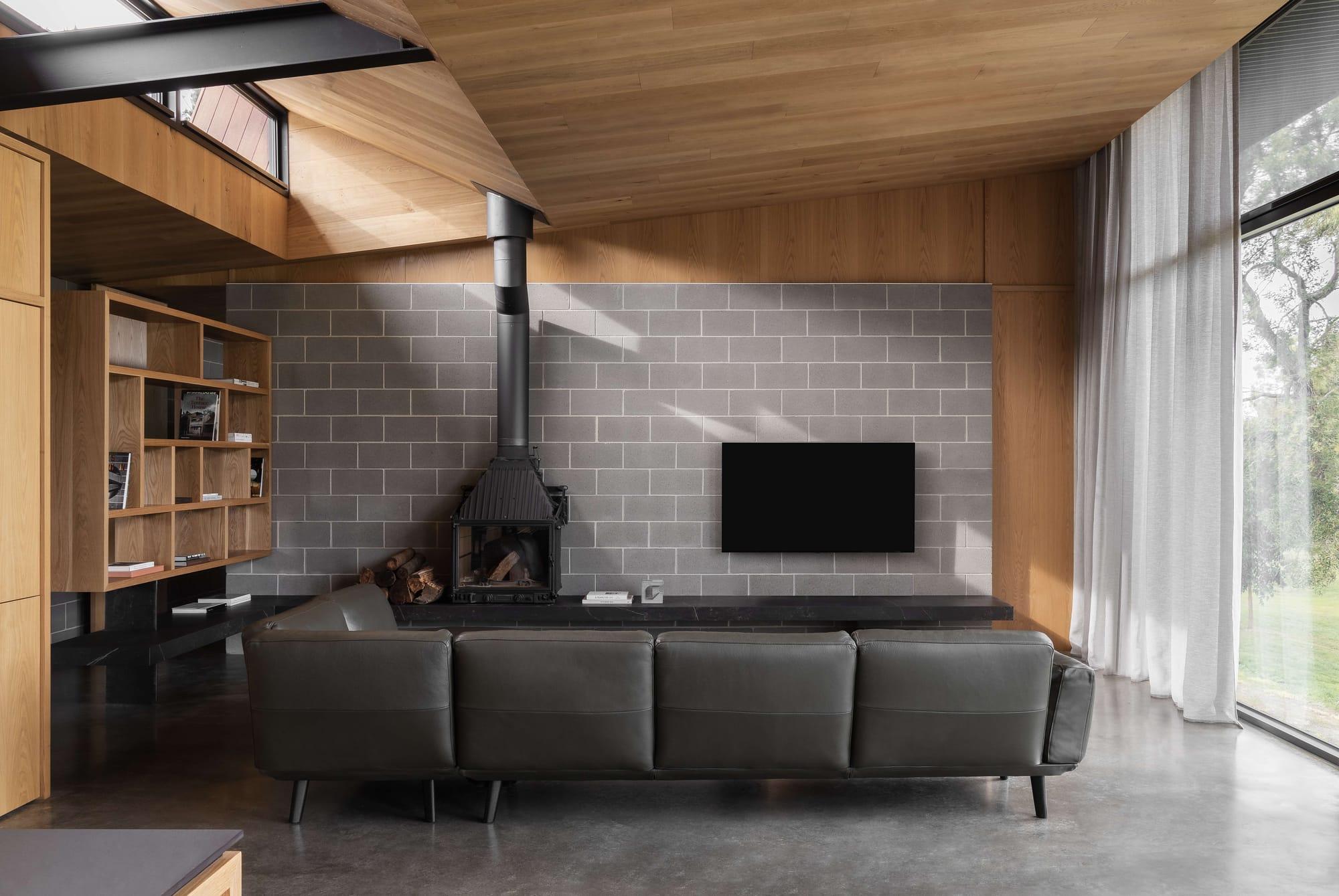
Unlike a forested setting that might call for a more hidden approach, the open nature of the rural landscape encouraged a more expressive design. The site is mostly flat, with a gentle three-metre rise along its northern edge. This change in level allowed the home to sit above the floodplain while maintaining a strong connection to the land. Orientation also brought its own set of challenges. While the best views opened to the south, sunlight came from the north. The design incorporates skylights and internal courtyards to draw in warmth and natural light throughout the day, while opening to the south to capture surrounding views.
Beyond its sculptural form, the house was created as a calm and welcoming retreat. Sunlight moves gently through the spaces, animating natural surfaces and setting a quiet rhythm suited to rural living. Inside, the layout follows a clear and simple path. Two angled rooflines rest on solid masonry forms, giving the home both strength and a sense of quiet drama. A concrete and steel frame brings structure and durability, while the floor plan eliminates the need for corridors, allowing rooms to connect smoothly and naturally.
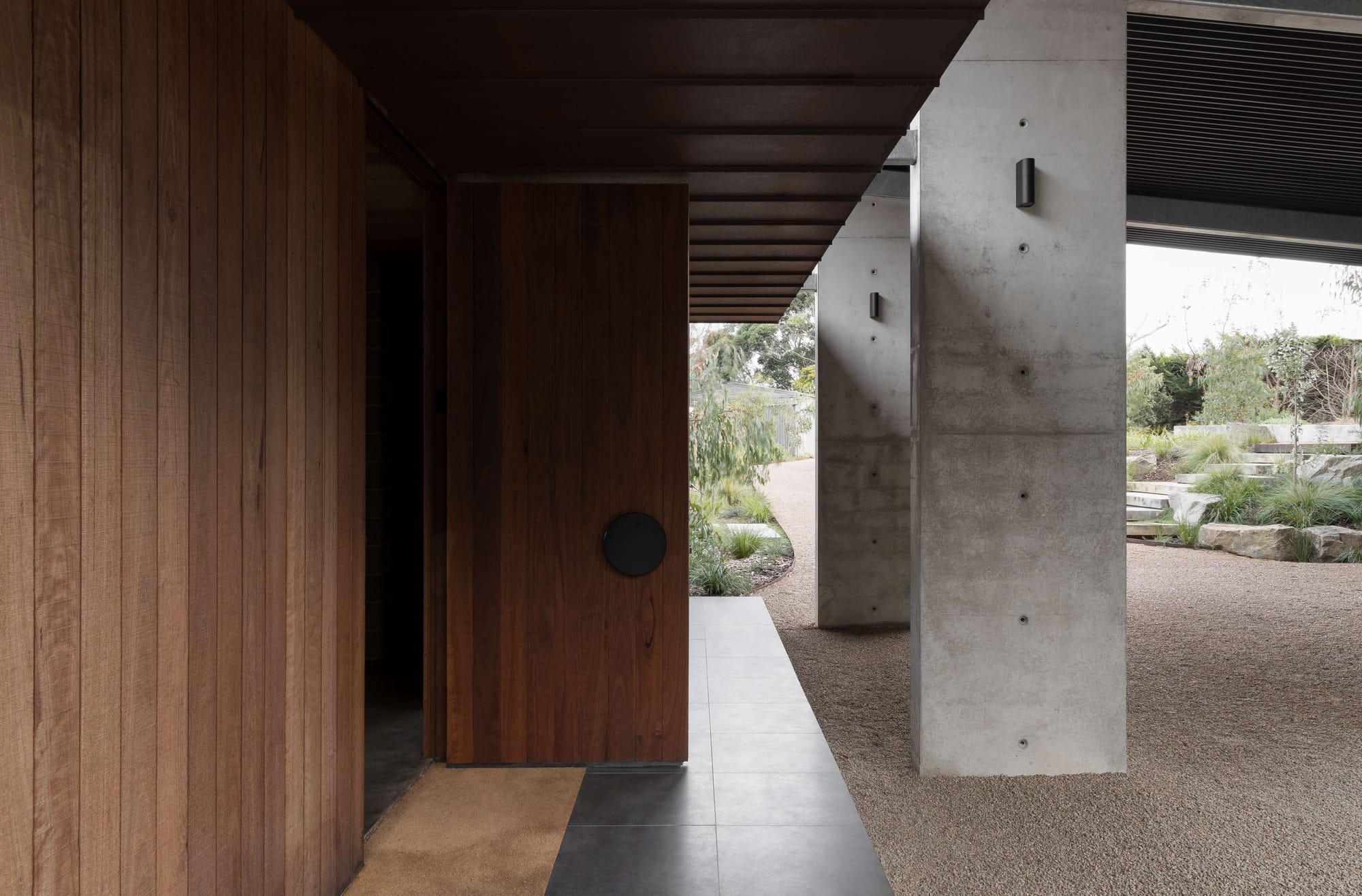
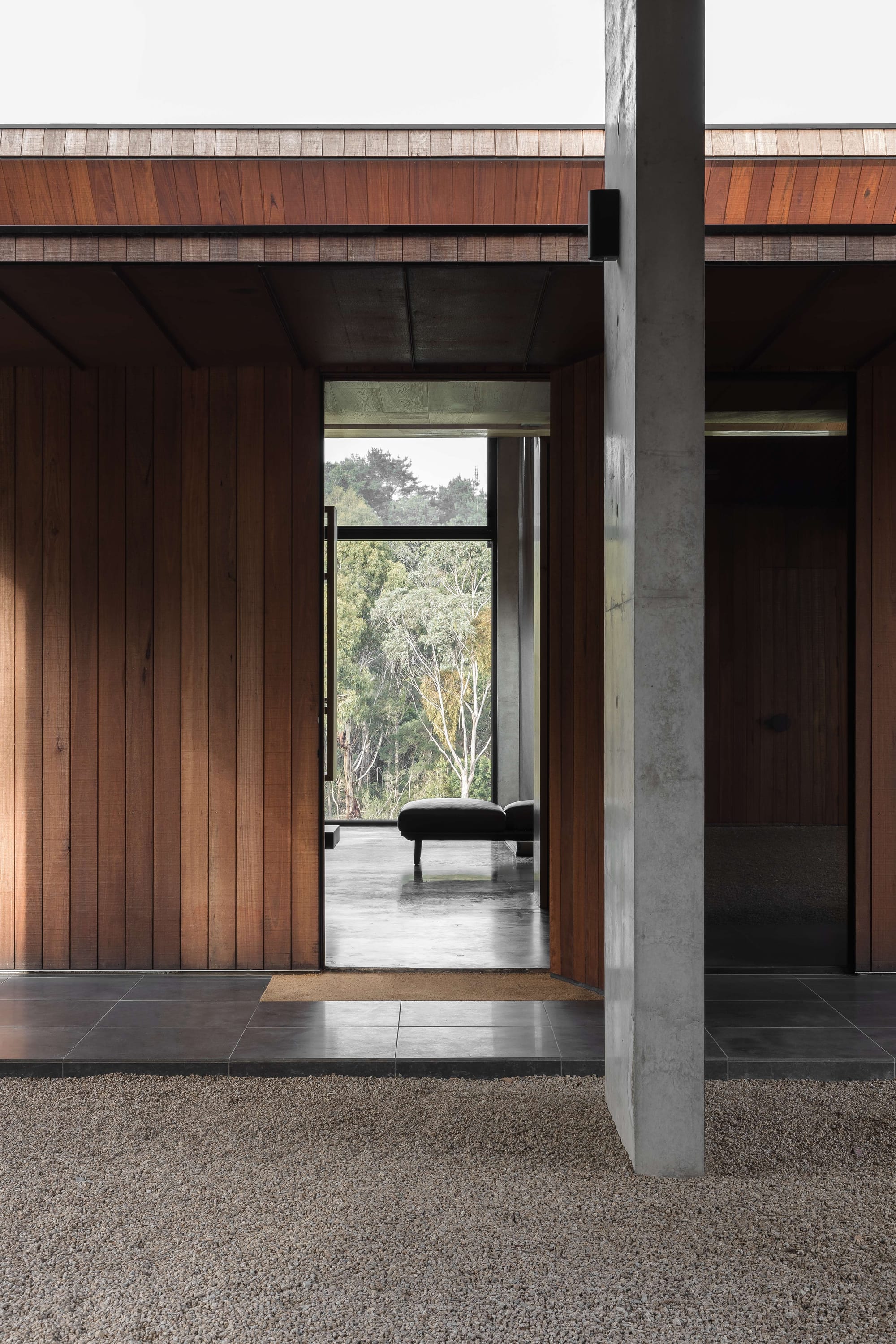
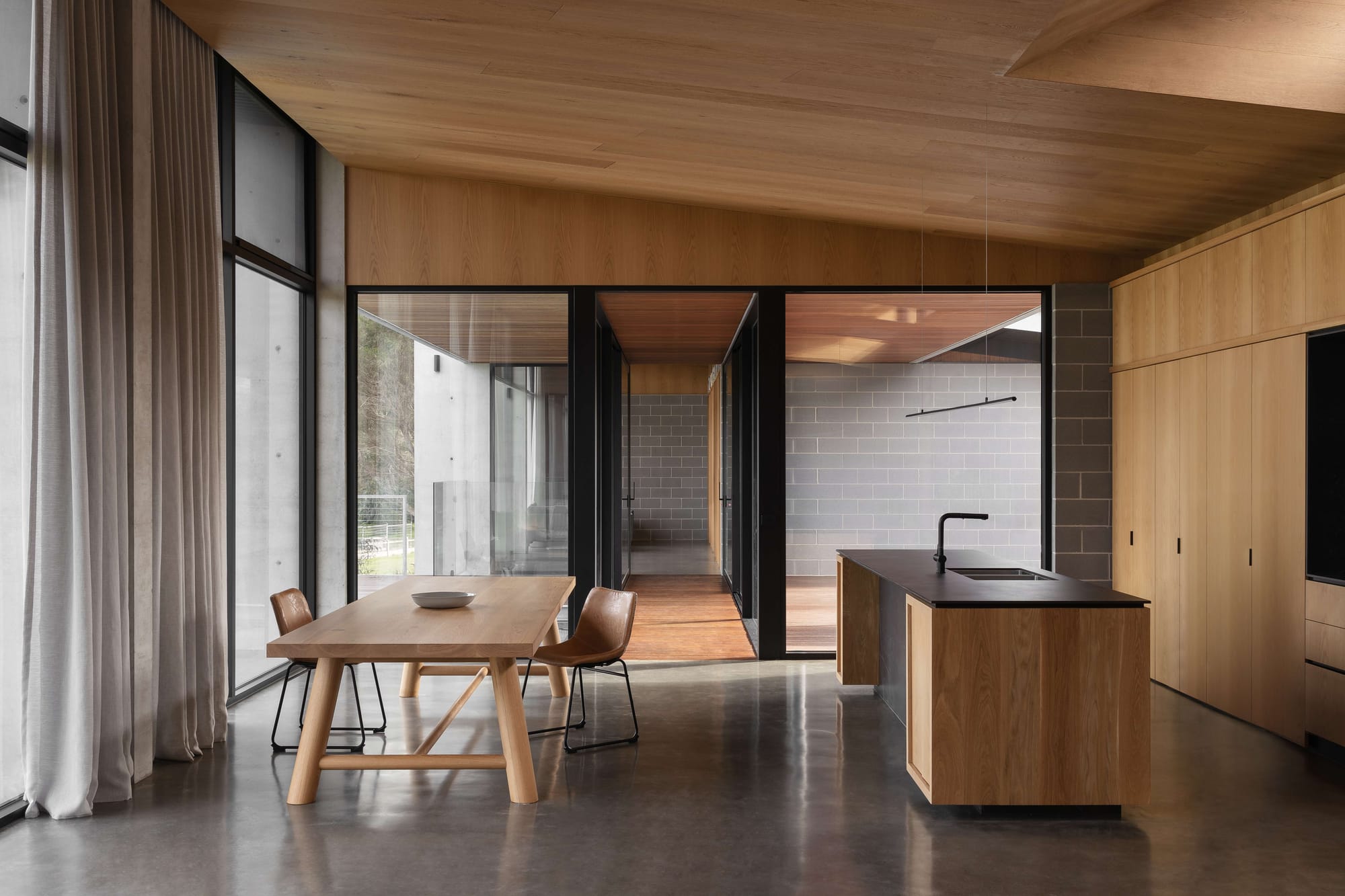
Material choices play a big part in the feel of the home. A mix of concrete, stone, timber, and steel keeps the palette simple but rich in texture. These natural finishes are left exposed, creating warmth and character instead of covering things up with plaster or paint. Masonry on the outside gives the building a strong base, while timber is used generously inside for wall linings and built-in joinery. This creates a sense of comfort and balance that runs throughout the home.
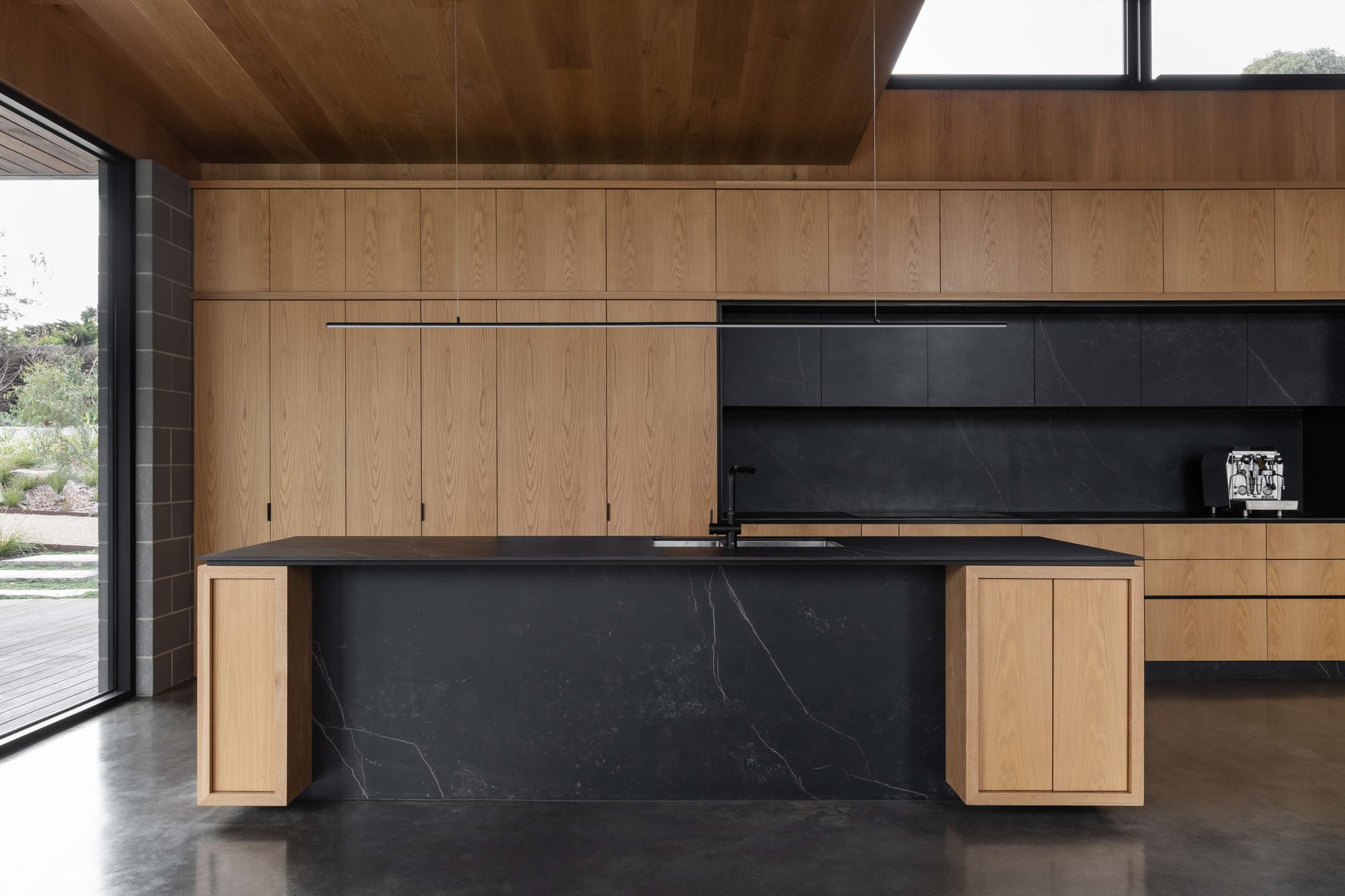
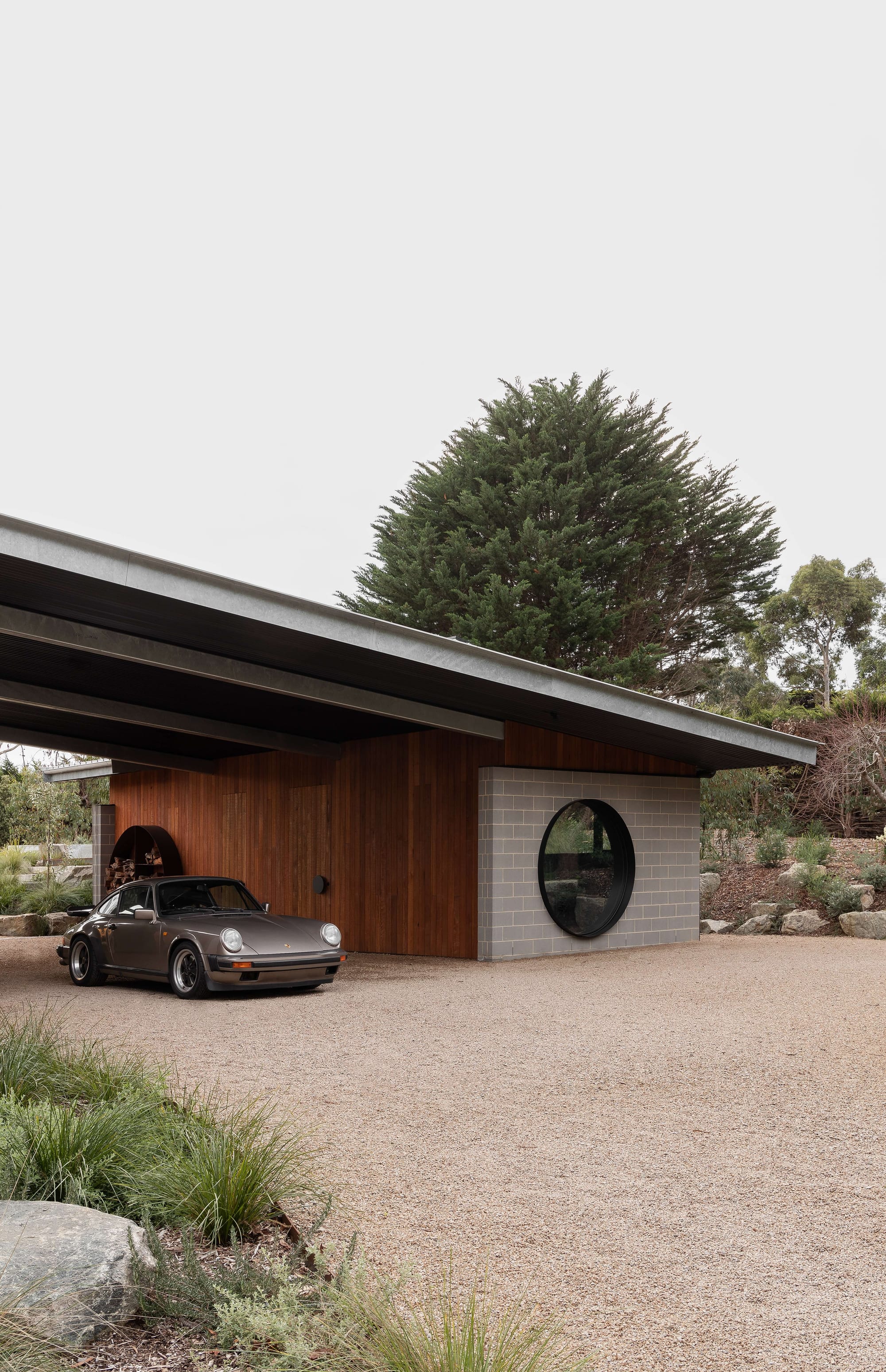
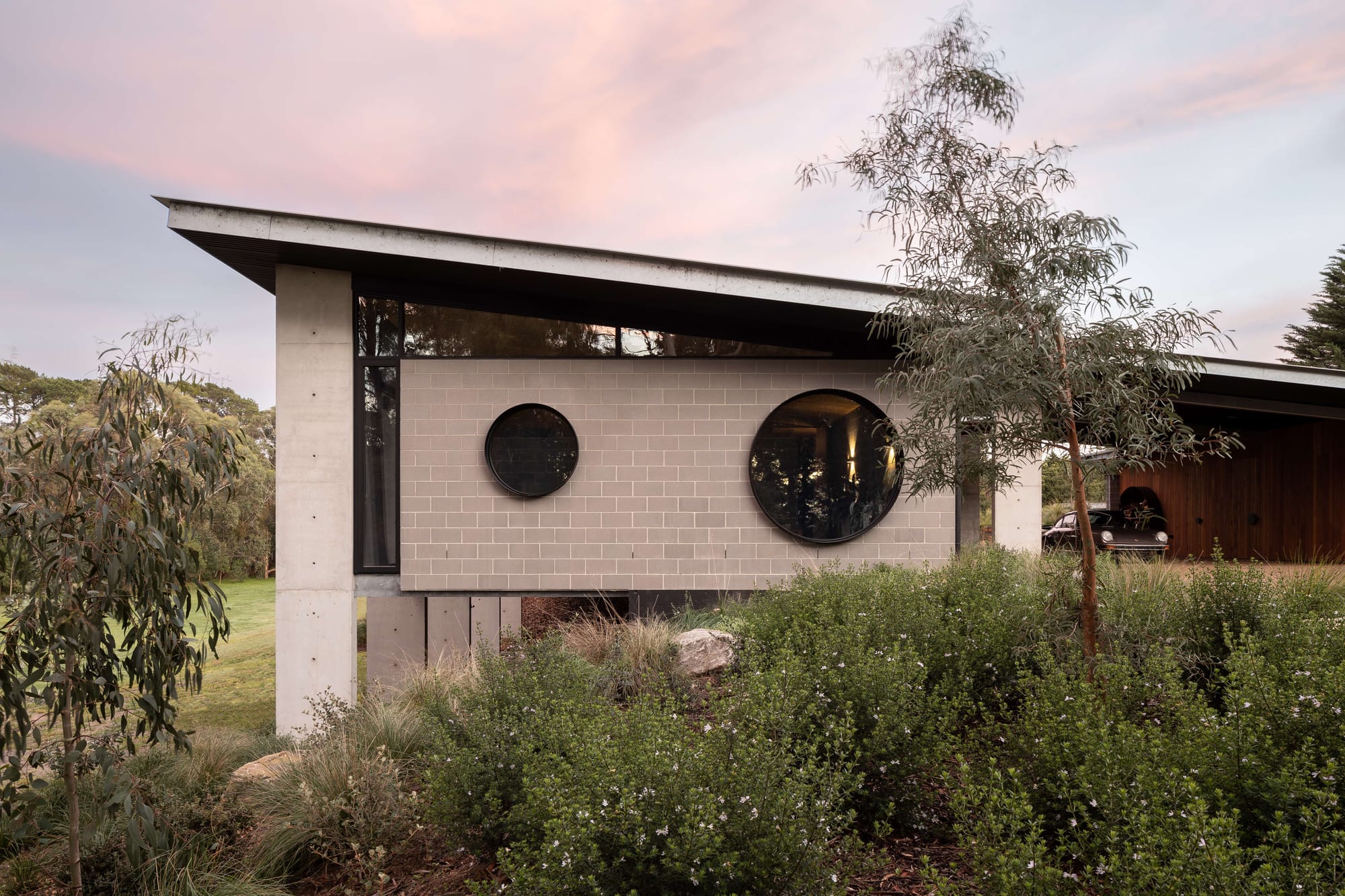
A gravel driveway curves gently through planting and arrives at a sheltered entrance lined in vertical timber. Along the southern elevation, a colonnade of concrete columns brings a soft rhythm to the exterior. Large windows fill the spaces between, letting in generous light and framing views of the surrounding landscape. A courtyard at the center offers a quiet place for reflection or a morning coffee, opening to the sky while still feeling protected. The balance of solid and open elements helps the home feel grounded, yet light and expansive.
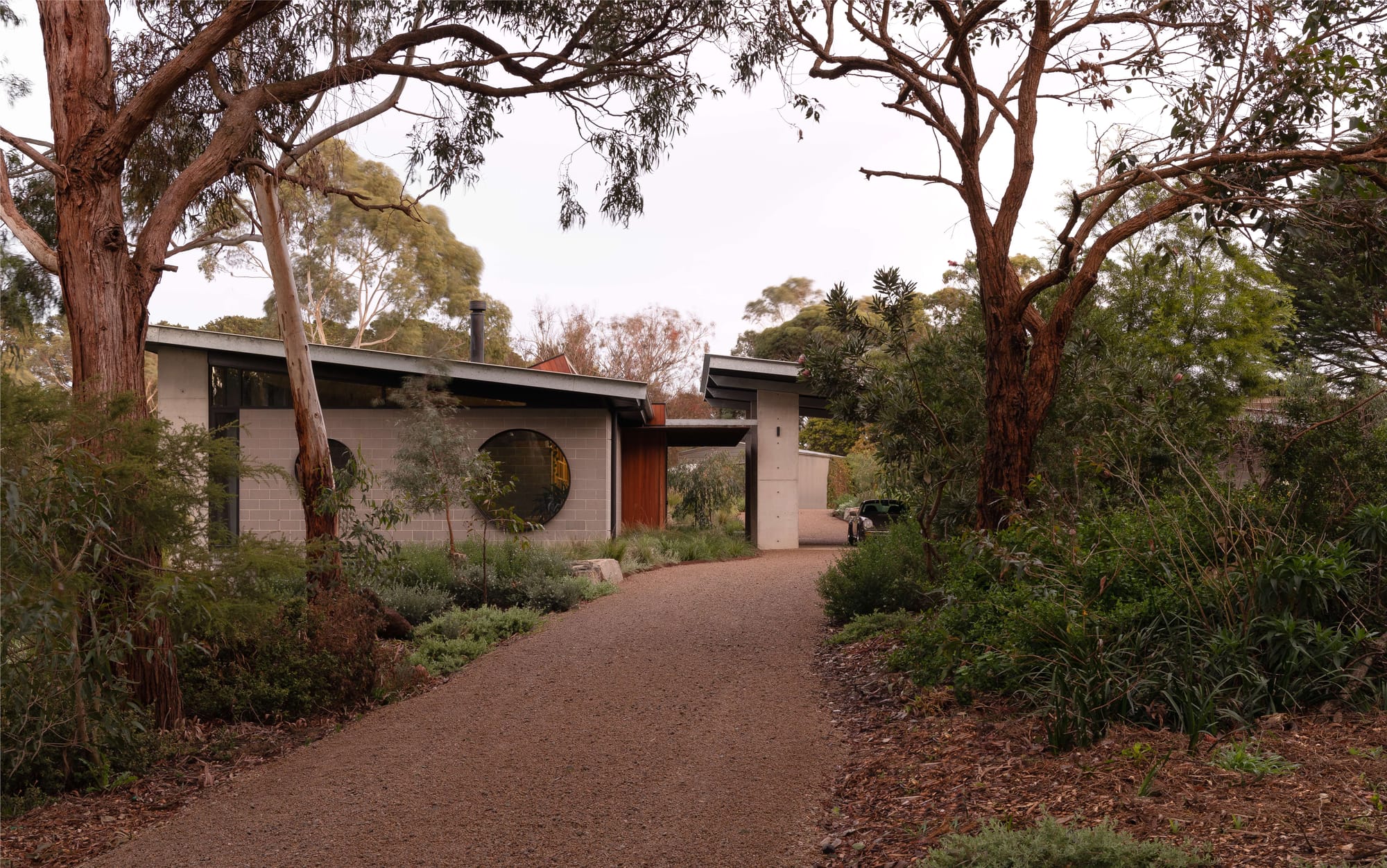
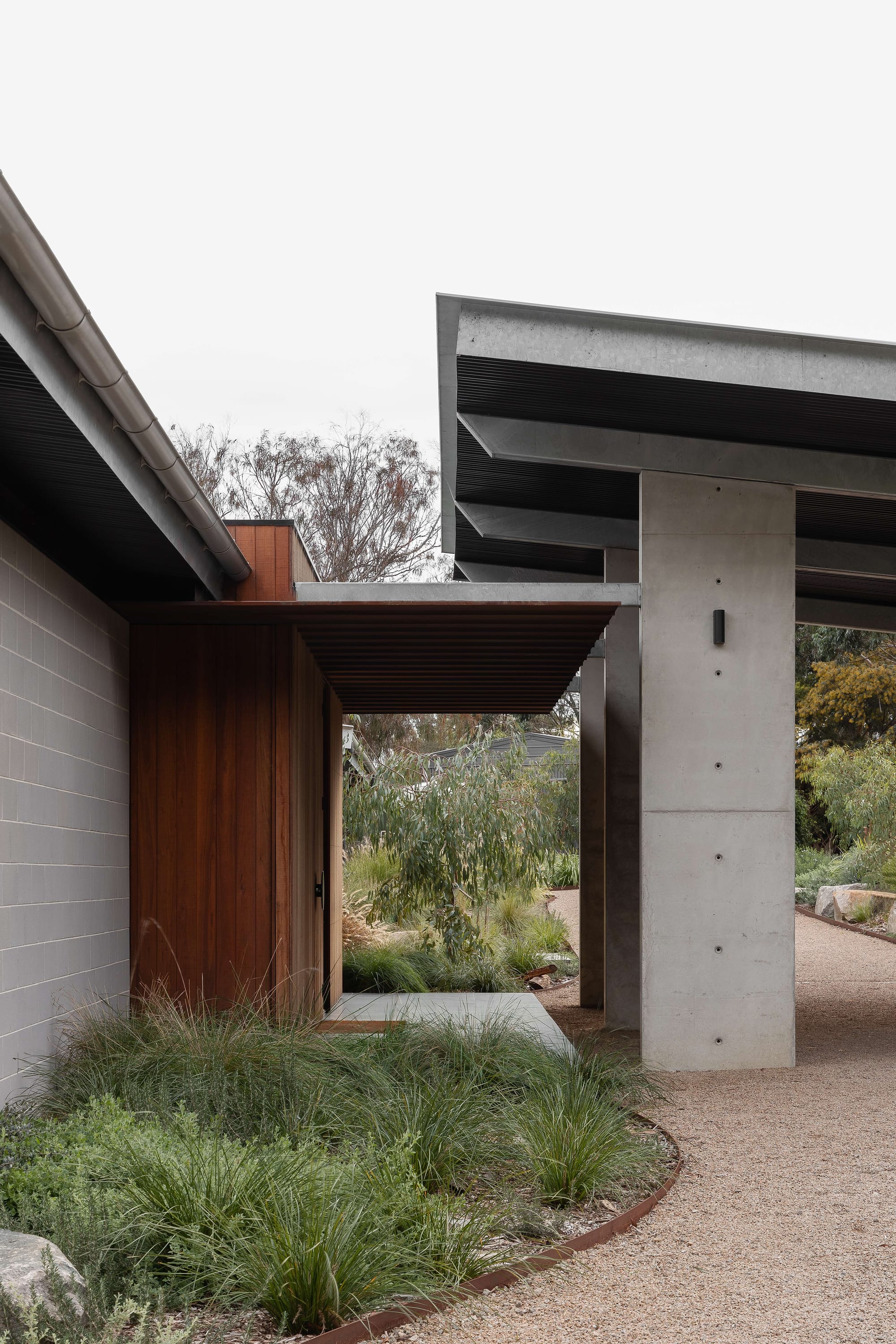
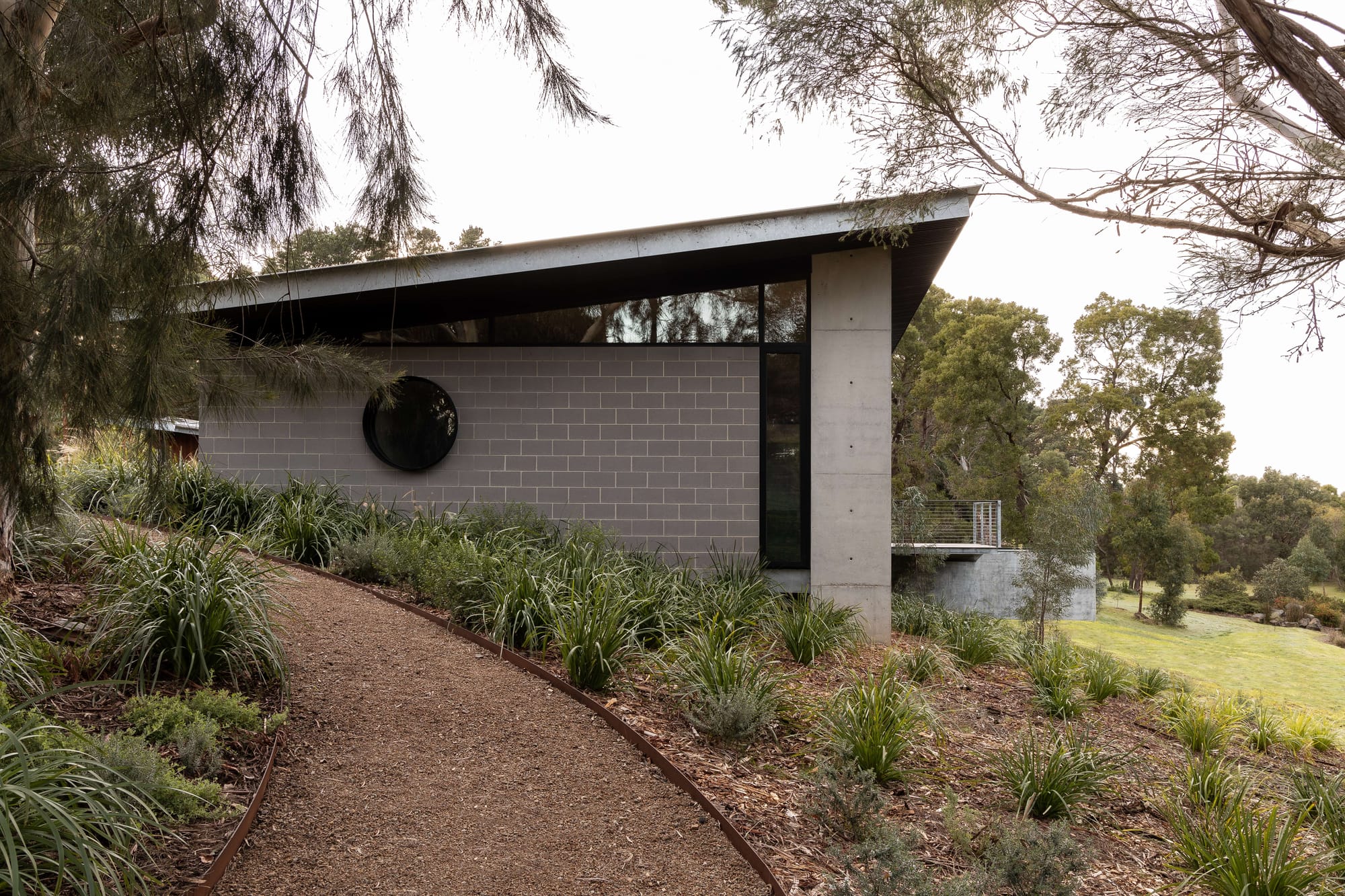
Merricks House is a home that responds thoughtfully to its setting. It brings together natural materials, smart planning, and a strong connection to sunlight, views, and everyday life. While the architecture is bold, it is also practical and carefully considered. The result is a place that feels deeply connected to the land while offering its owners a warm, light-filled and lasting home designed to change beautifully with the day.
If you would like to learn more about Aktis Architects, you can visit their CO-architecture business profile, where you’ll find detailed information on their studio, latest projects like Fairfield Residence, design philosophy and contact details.
PROJECT DETAILS
Architecture & Interiors: Aktis Architects
Location: Melbourne
Photographer: Timothy Kaye
Builder: Lexicon Constructions
Landscape: Acre
Engineering: Meyer Consulting
Joinery: Paul Pace Cabinets
