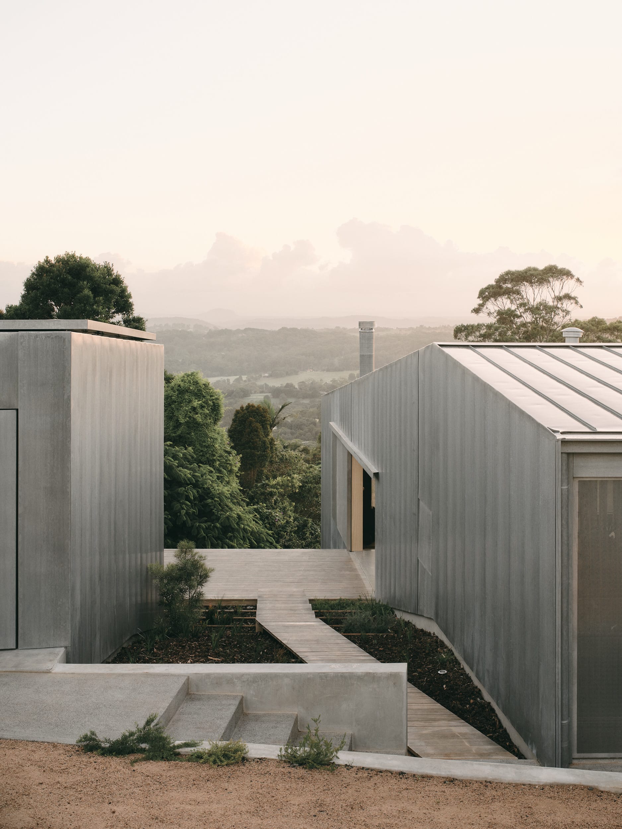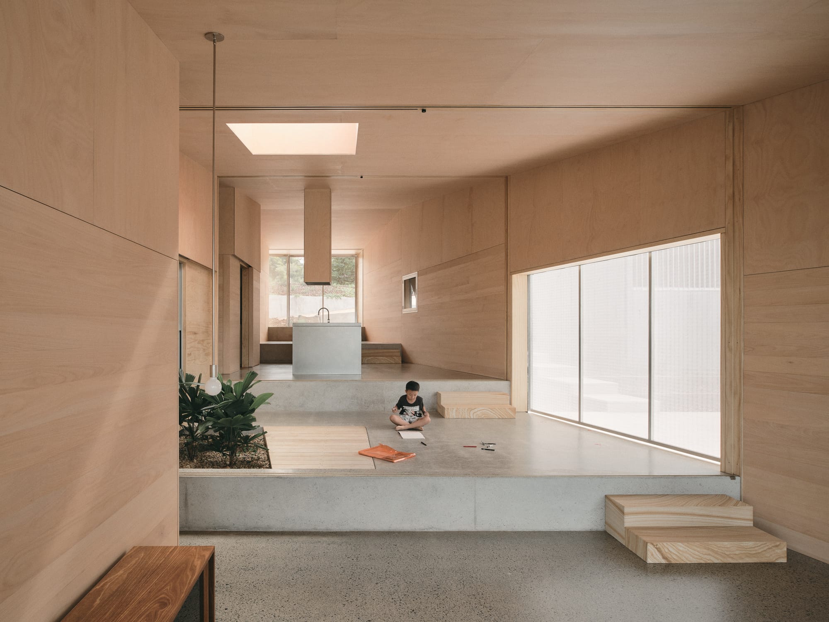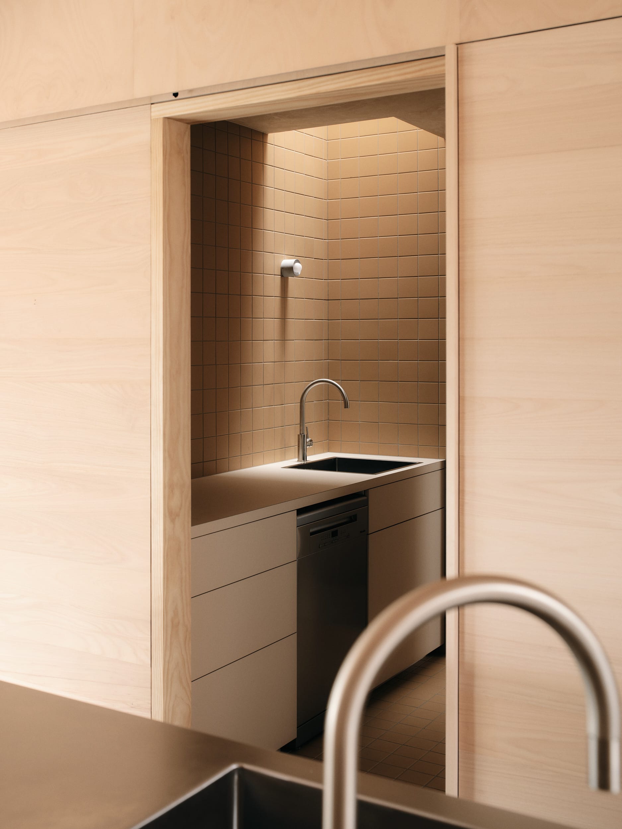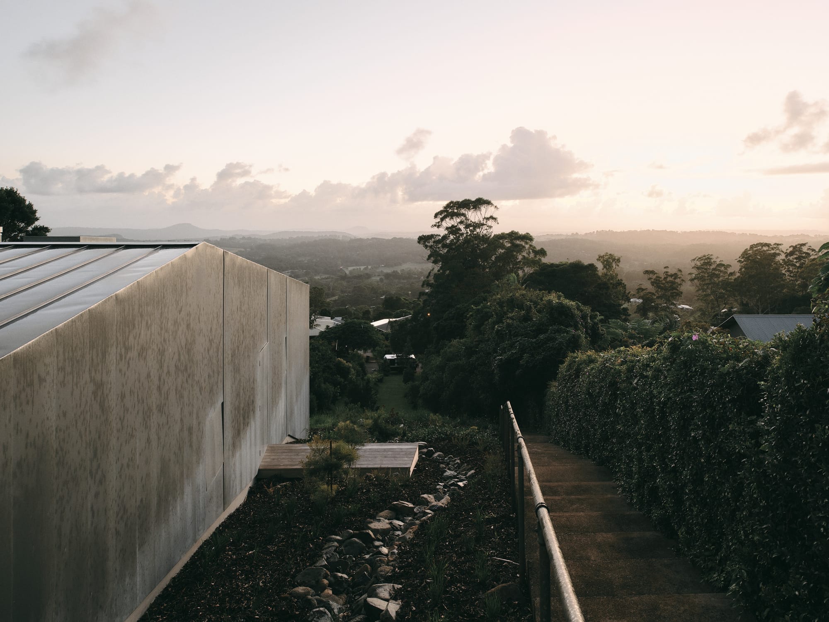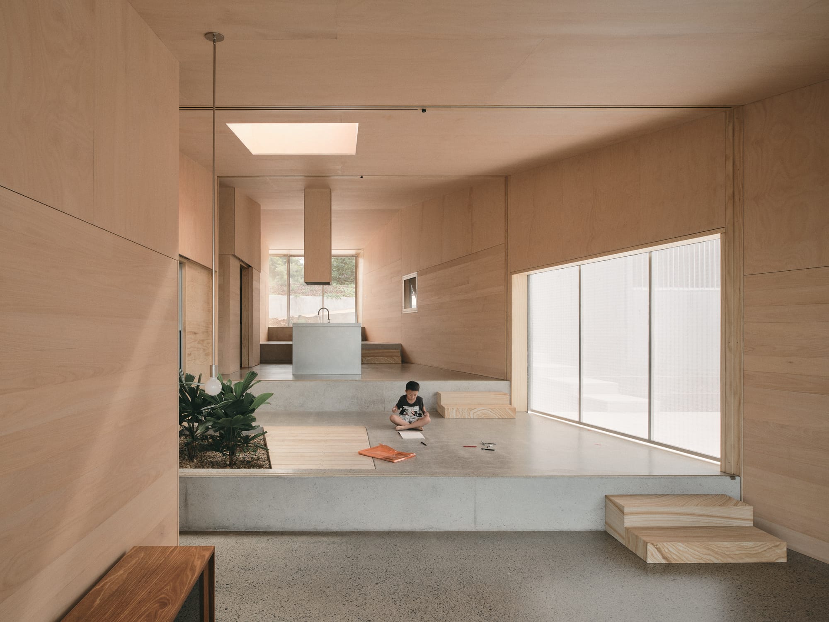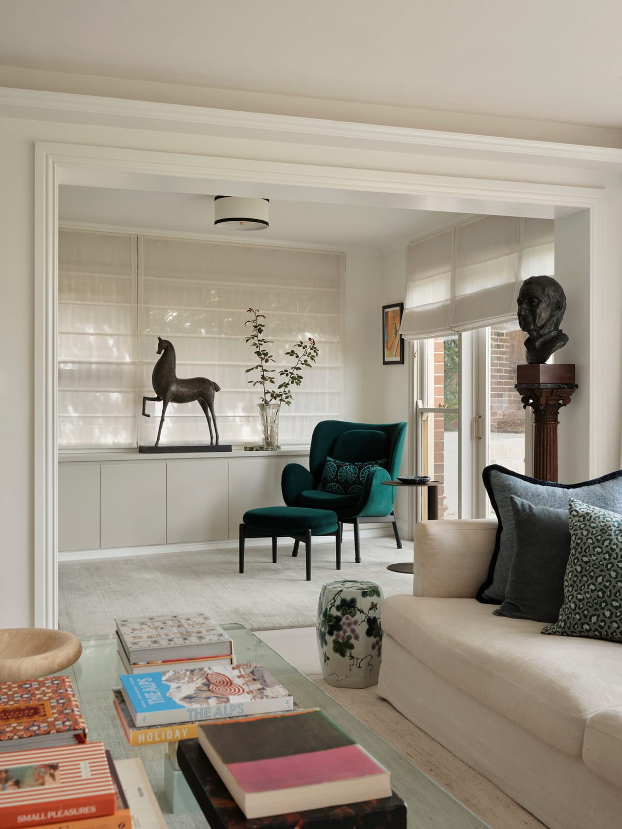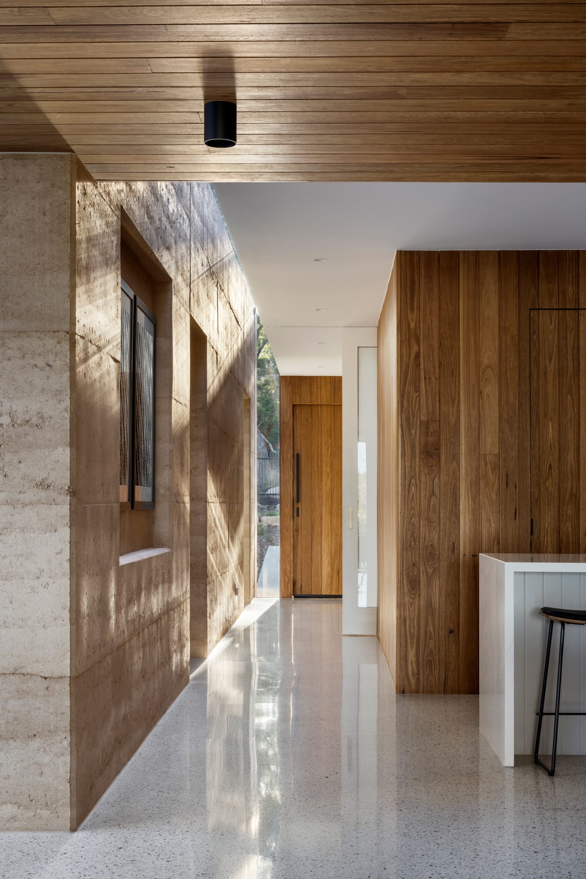Mapleton House represents a diversion from the norm, challenging conventional notions of dwelling through spatial play and fresh conceptualisations of the interior and exterior. The design respects and protects its connection to site, landscape and neighbourhood, ensuring the home resides quietly within the naturally occurring typography.
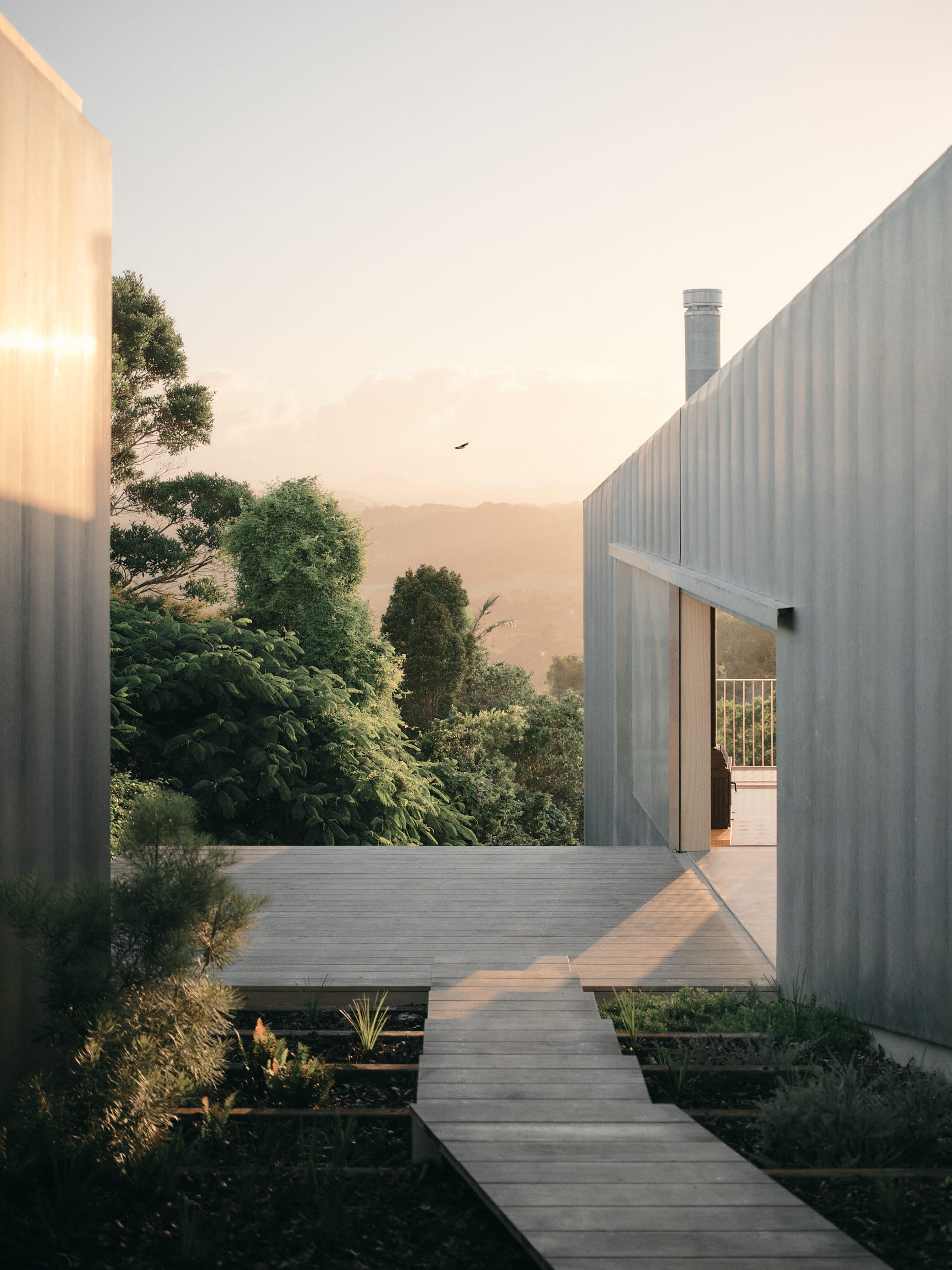
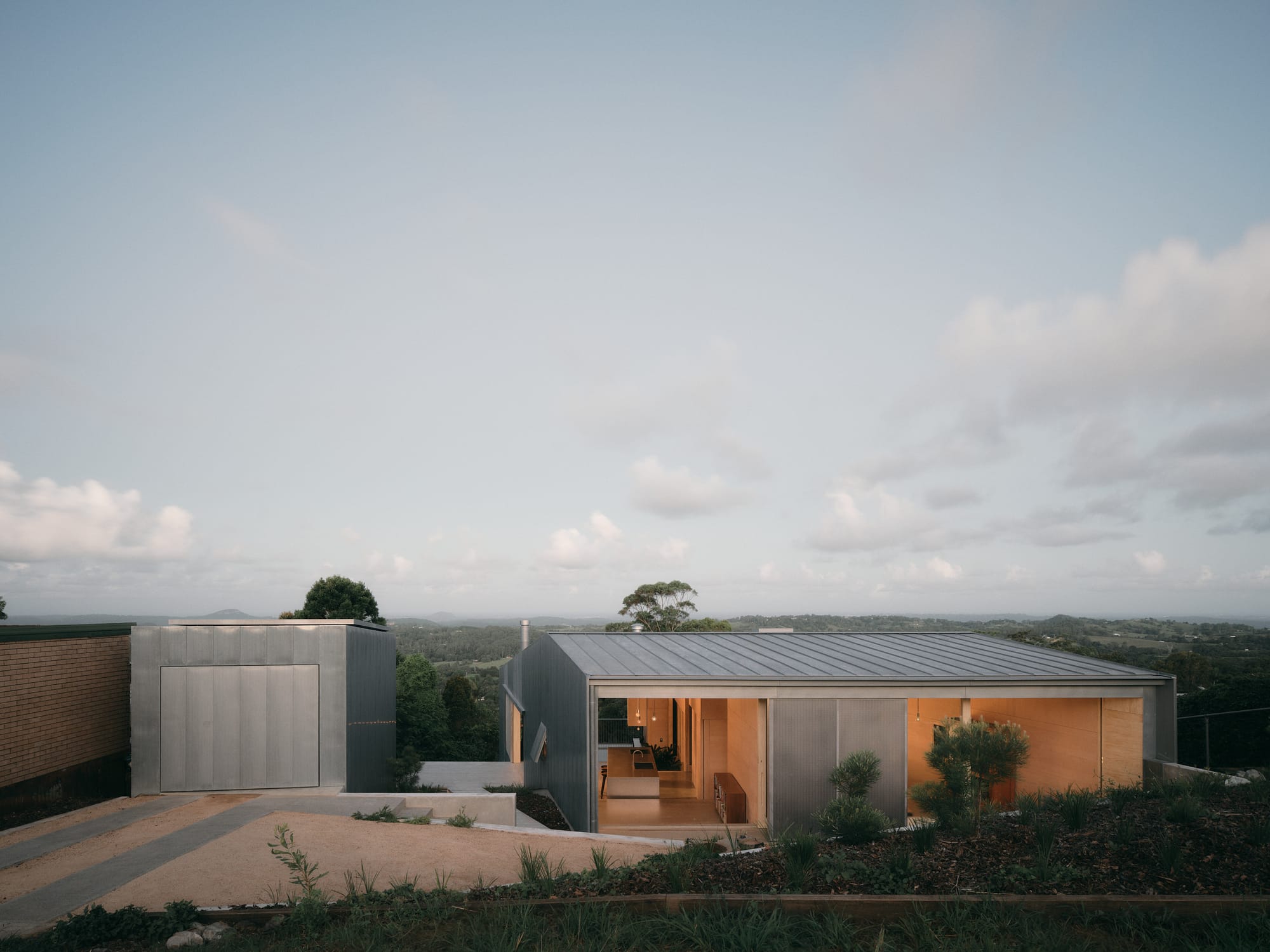
The home was designed for a household of two, intended to create a distinction between living and private zones. High traffic areas such as the living area and kitchen are interspersed with utility cores such as the pantry and bathrooms in-between. The result is a home of intricate tapestry of open pathways and restful pockets, that allows the family of two to foster both connection and quiet when required.
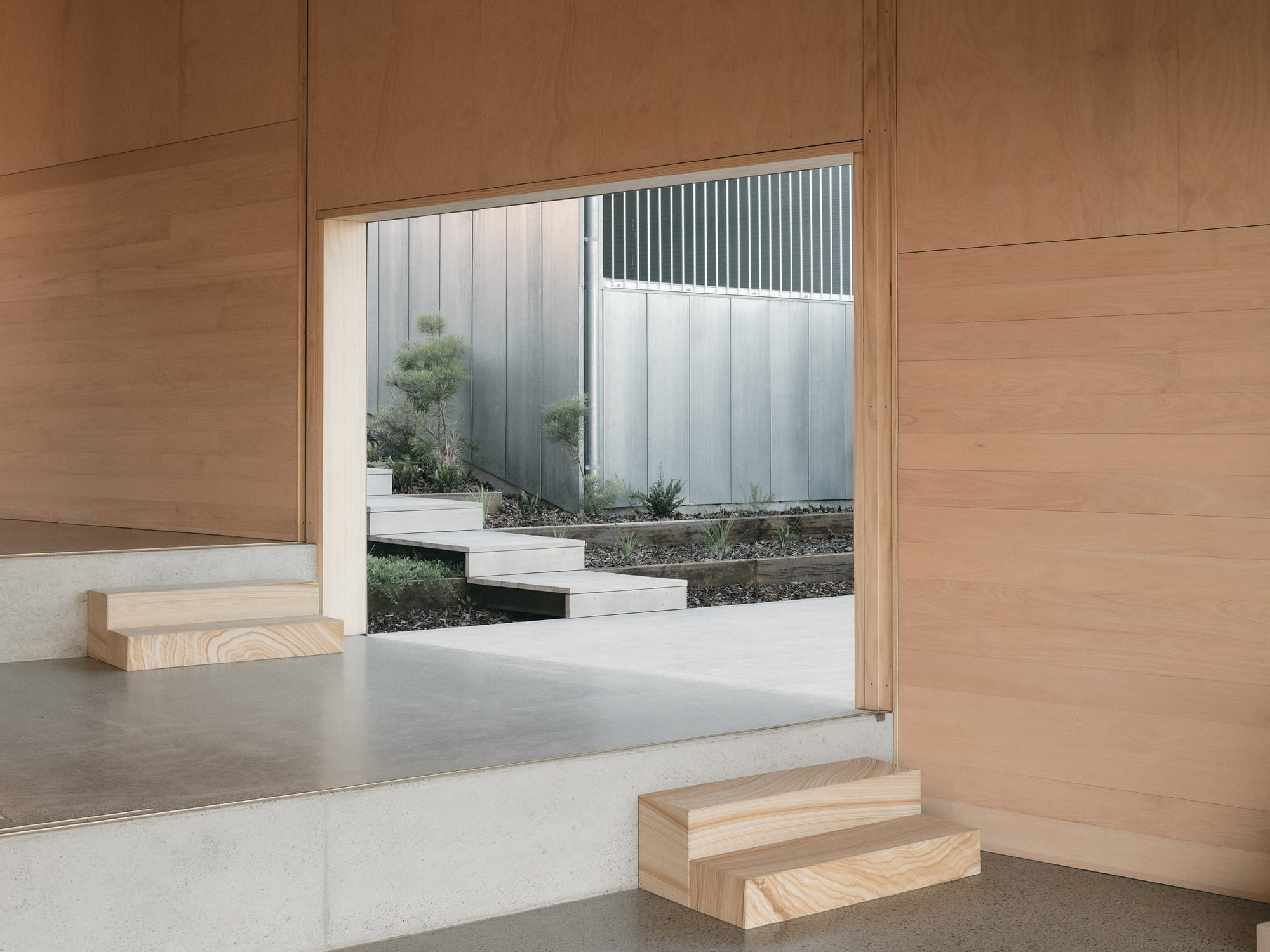
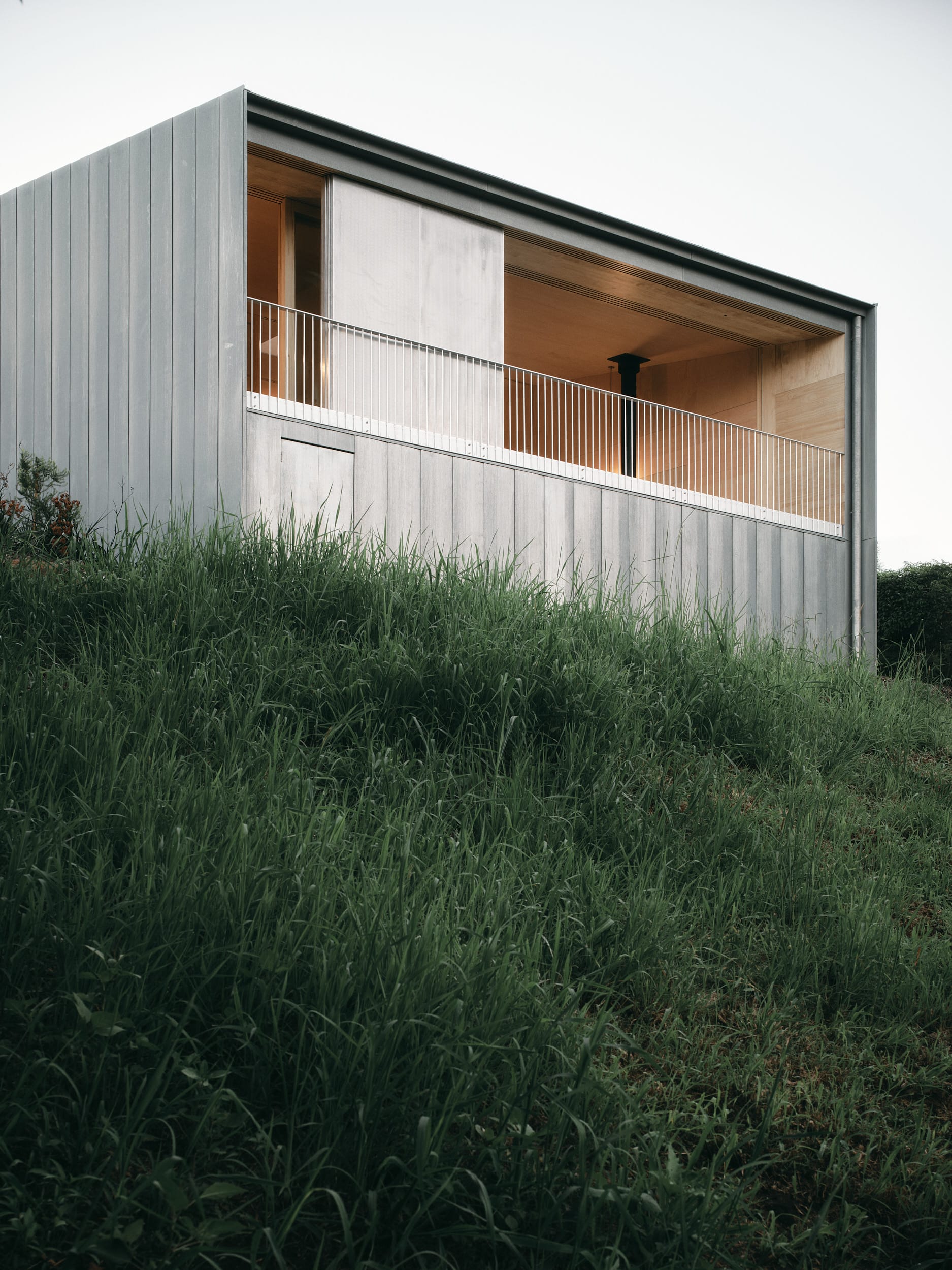
The design is characterised by its unique sheltered outdoor terrace, which doubles as a main thoroughfare for the home. This space blurs the distinction between interior and exterior, reinforcing awareness of the dynamically changing environment, climate and light that the home inhabits. This merging of indoor and outdoor is echoed throughout the rest of the homes design, with large openings granting stunning vistas of the surrounding environment and ushering in natural ventilation and lighting.
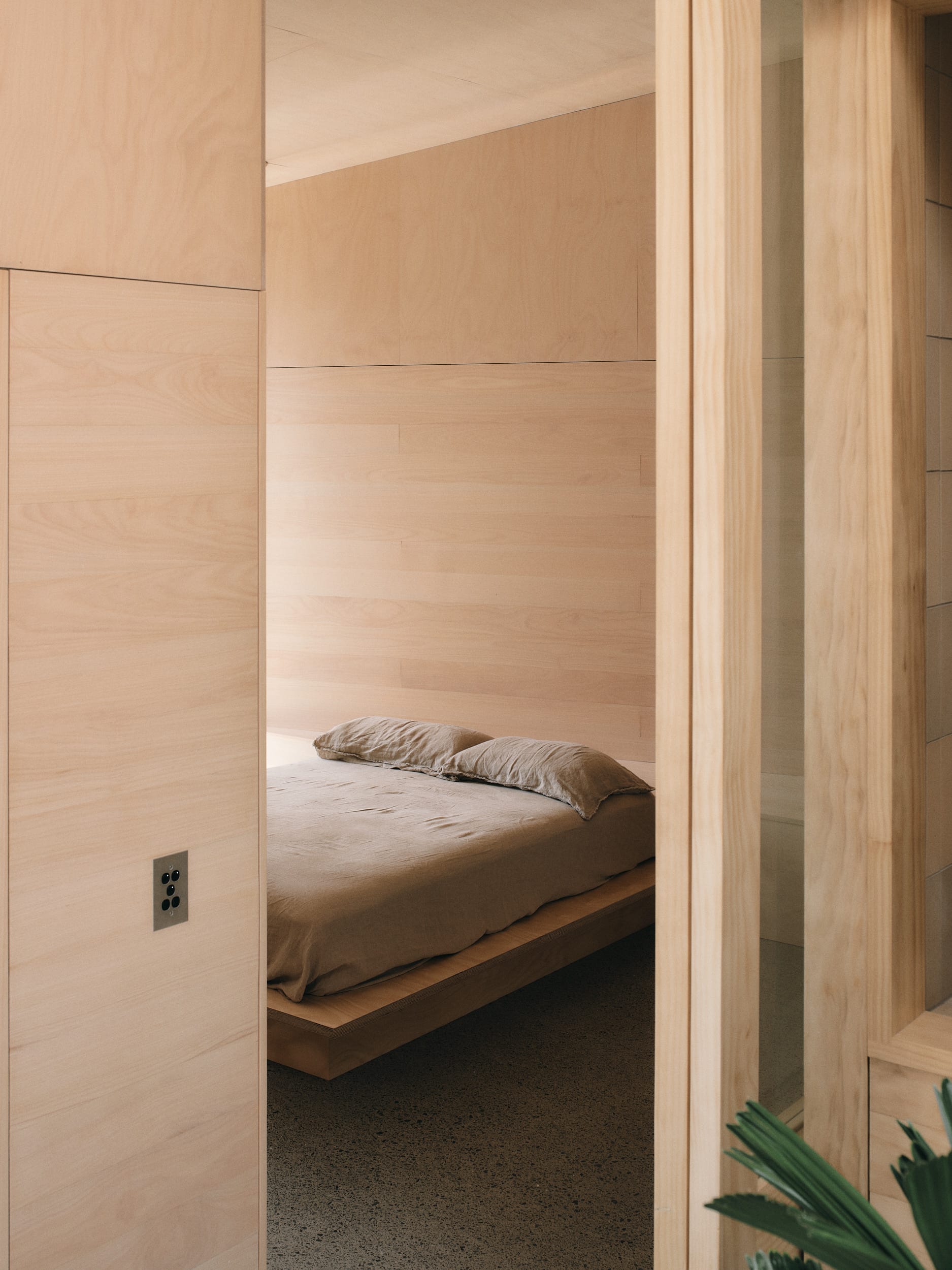
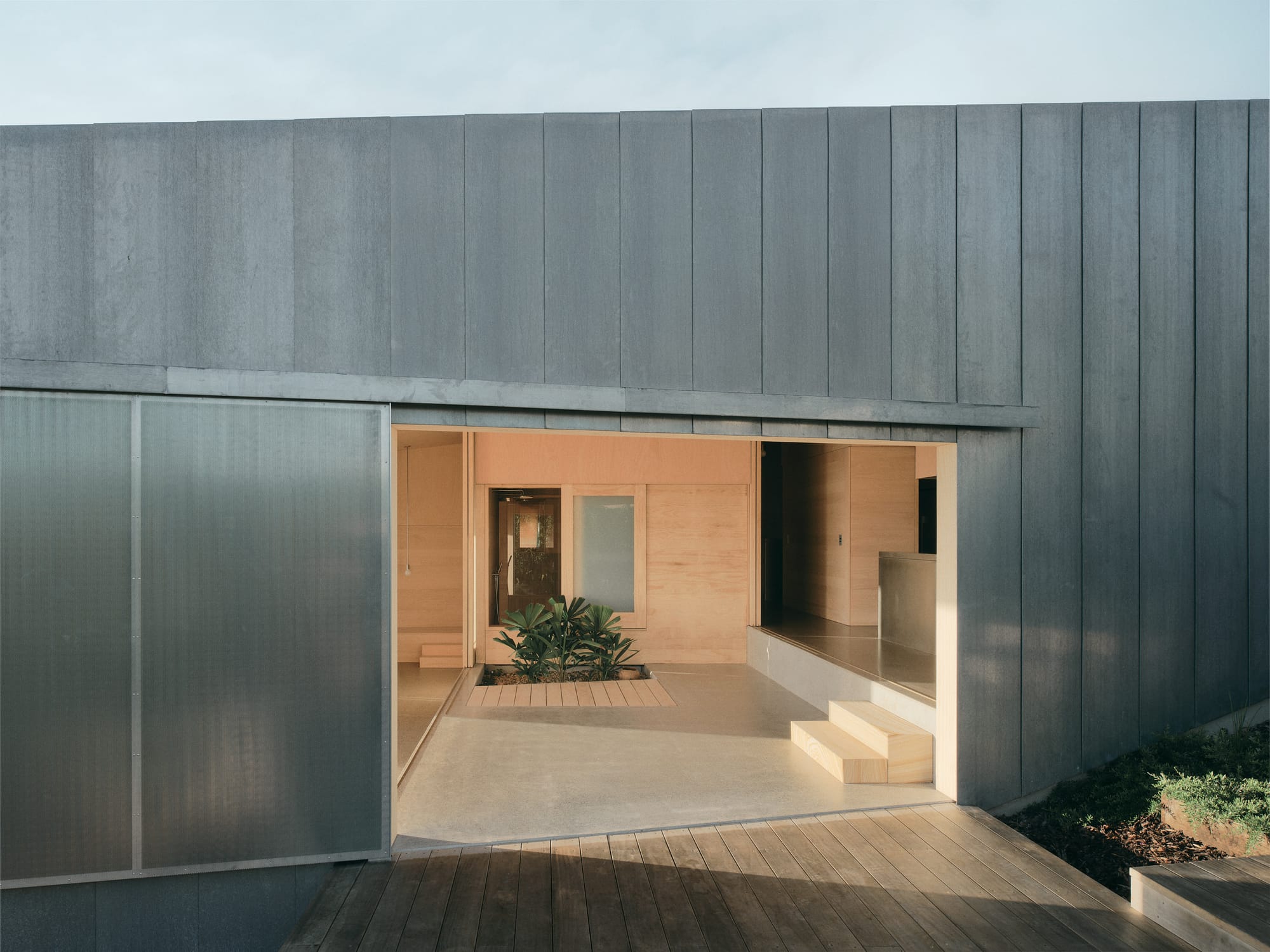
These large openings continue on the east to capture cool summer breezes as they roll off the surrounding hillside, whilst sliding screens have been installed to allow for autonomous control of wind, sun, shade and privacy. A generous aperture to the north welcomes winter sun deep into the home to brighten the space and warm the polished concrete slab through thermal mass.
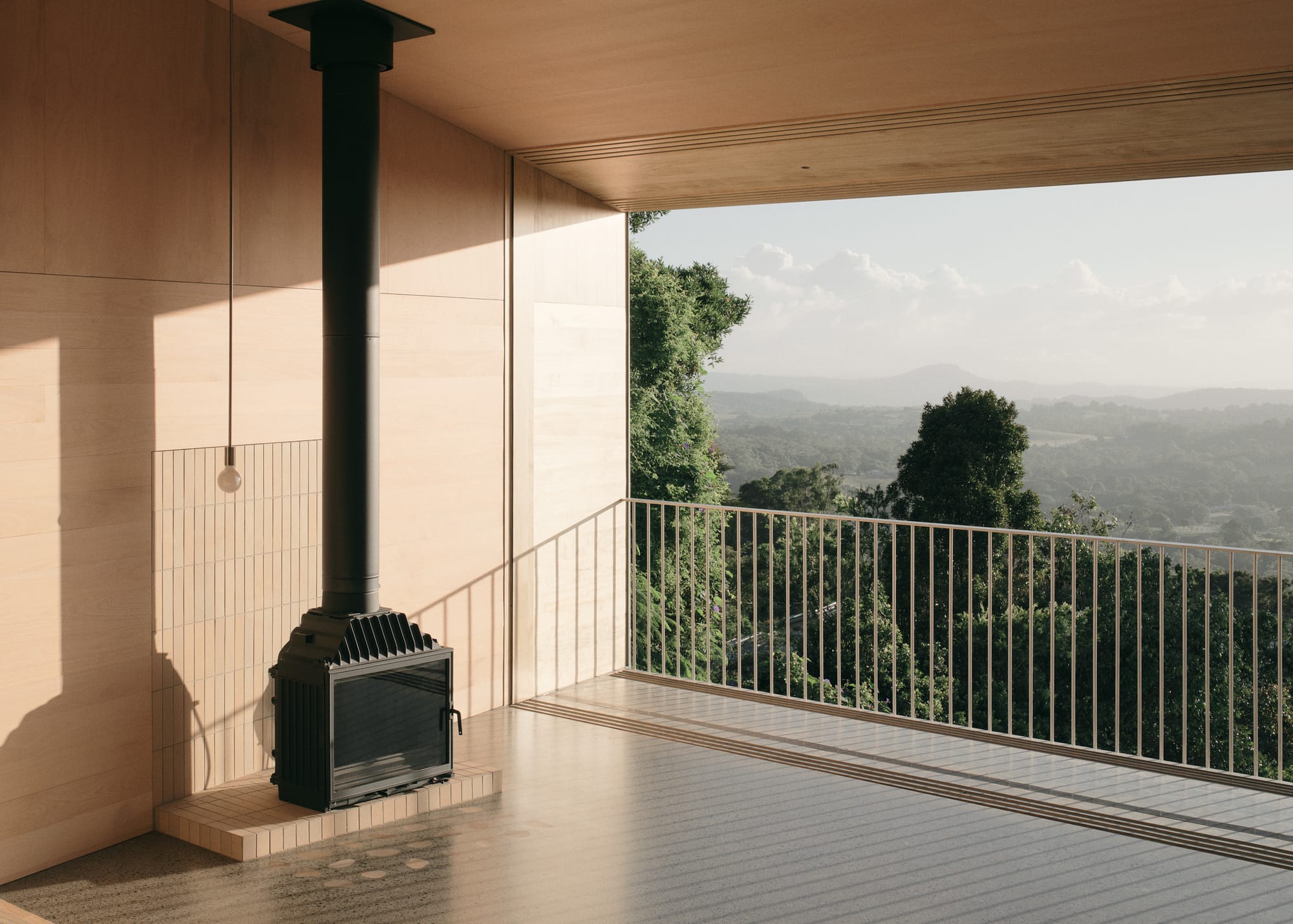
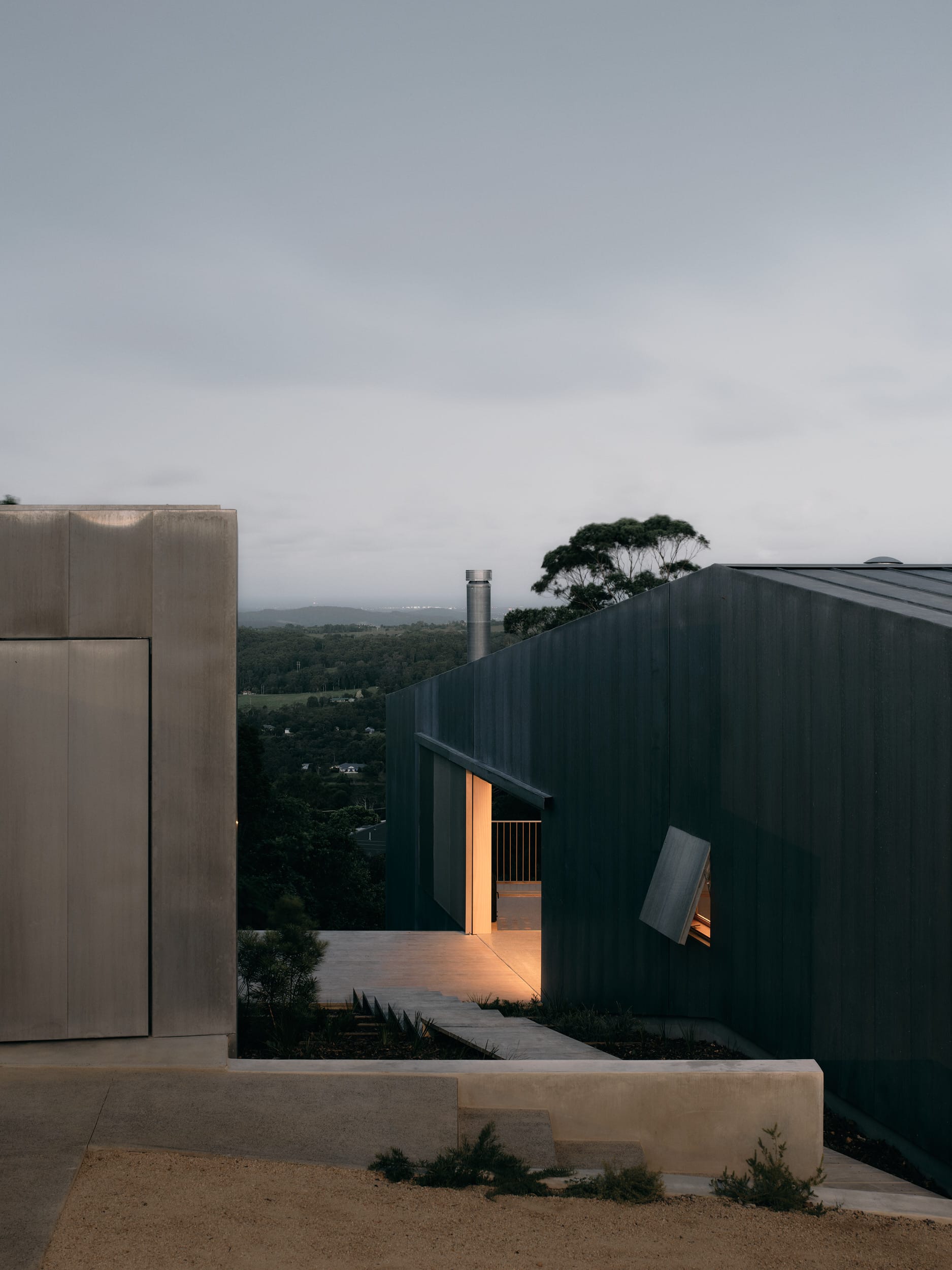
The versatility to reconfigure the spatial footprint of the home ensures the space grows with its inhabitants. Glass sliding doors and screens were integrated throughout the build to allow homeowners the ability to partition rooms into distinct zones, close off spaces when not in use or create expansive spaces for gatherings and entertaining.
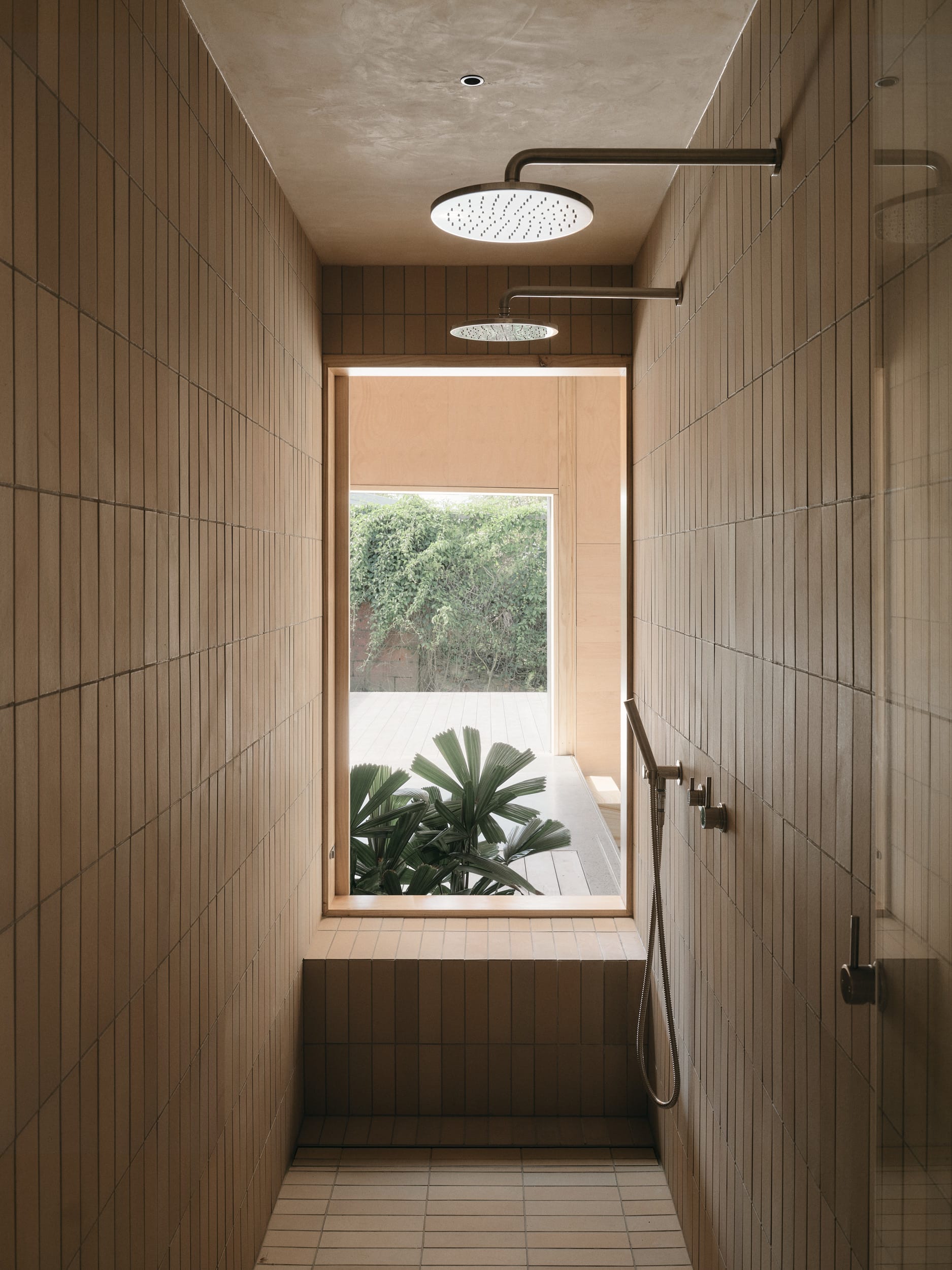
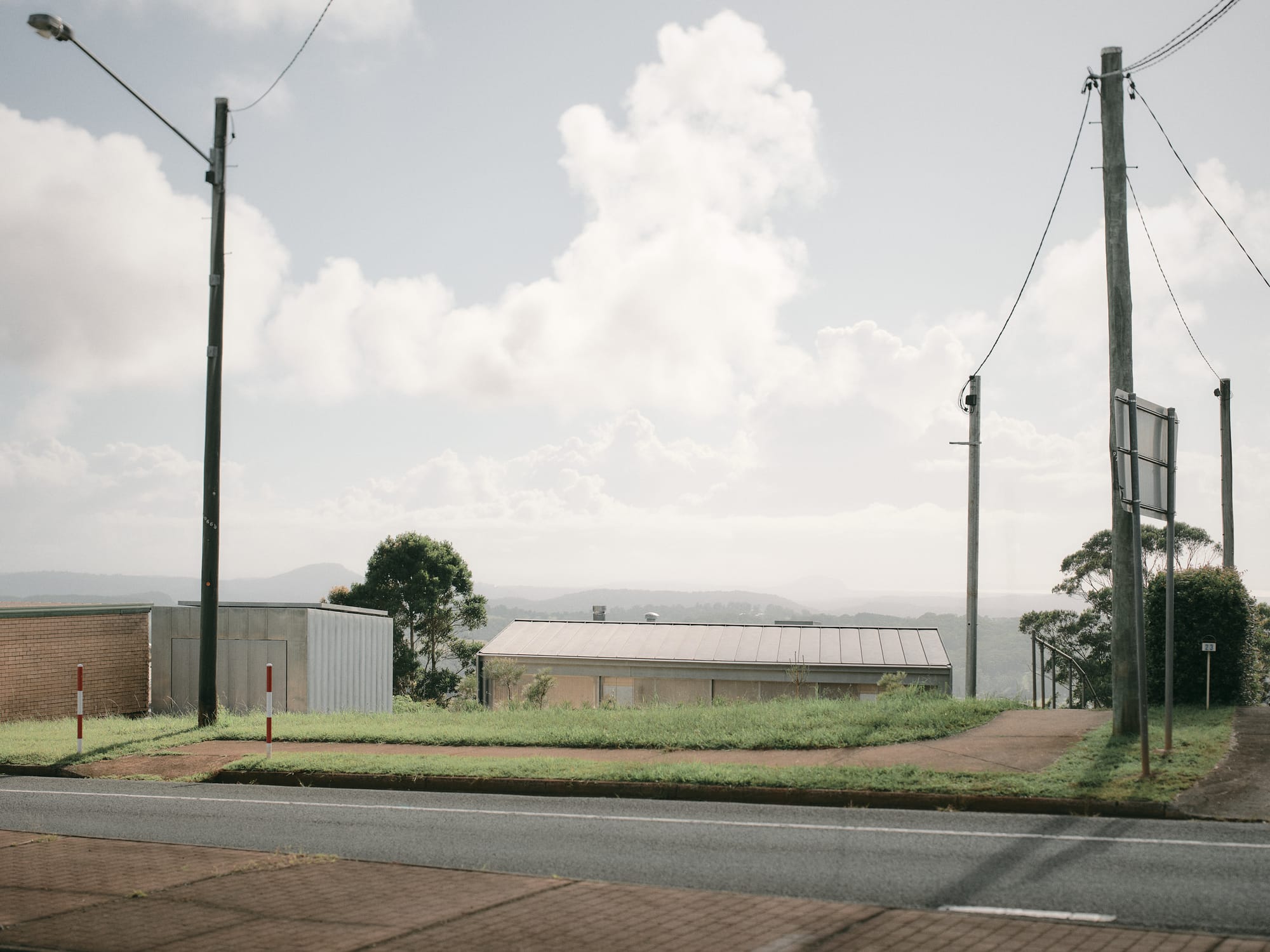
The home was designed to respond to its natural environment; a site on the ridgeline of a suburban-rural block in the Blackall Range in Mapleton, Queensland. The home was strategically placed below the busy street to reduce the impact of traffic noise and capitalise on views available from the public footpath of Mt Ninberry and Mt Coolum (a gesture gratefully received by the local community).
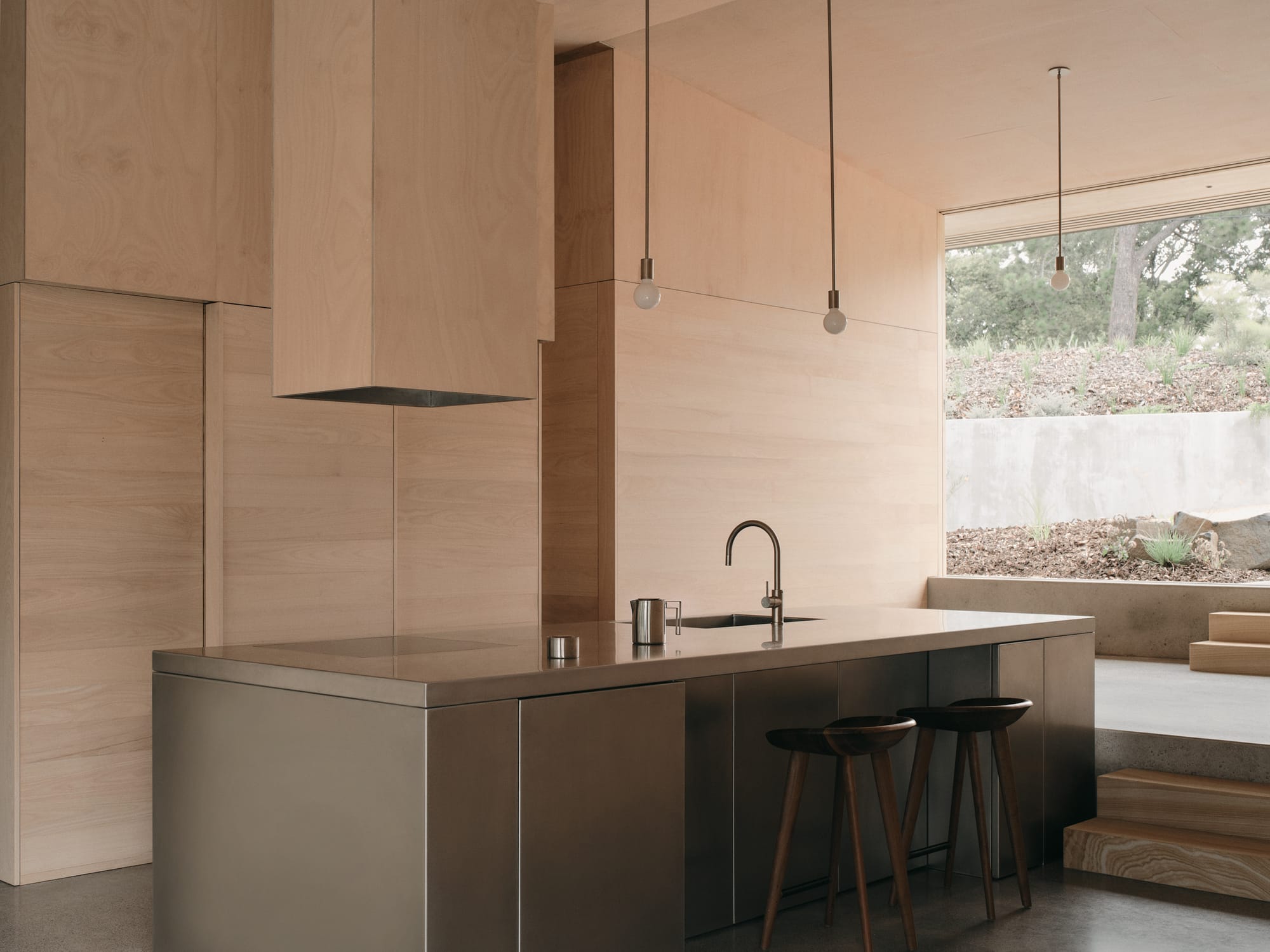
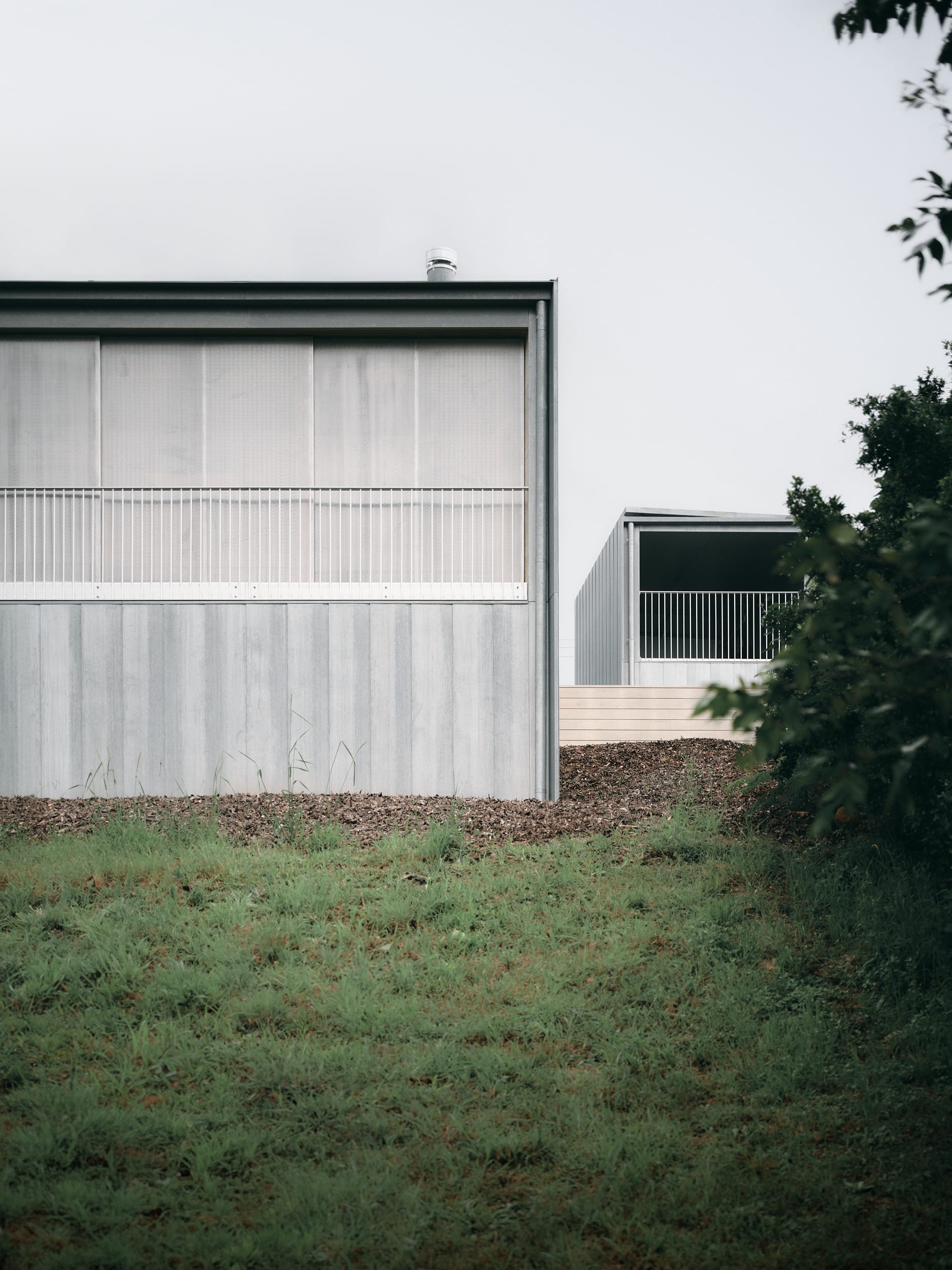
This home melts into its surrounds, complements to its zinc exterior, which adds tactility to the home and ensures it will continue to age alongside the landscape as it naturally patinas. A traditional pitched roof form was chosen to echo the local typography, enforced by the compliant with the Blackall Range Local Plan.
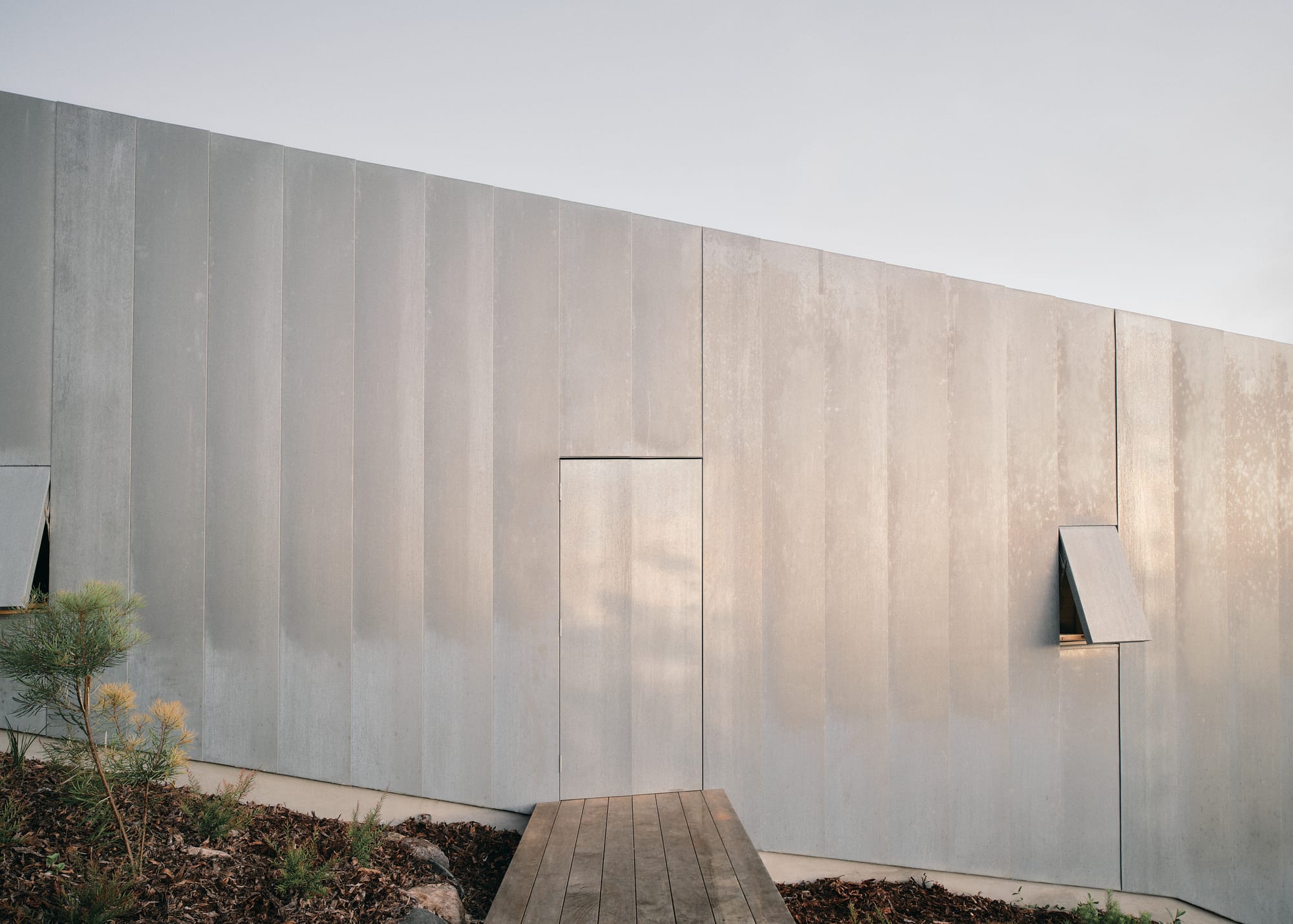
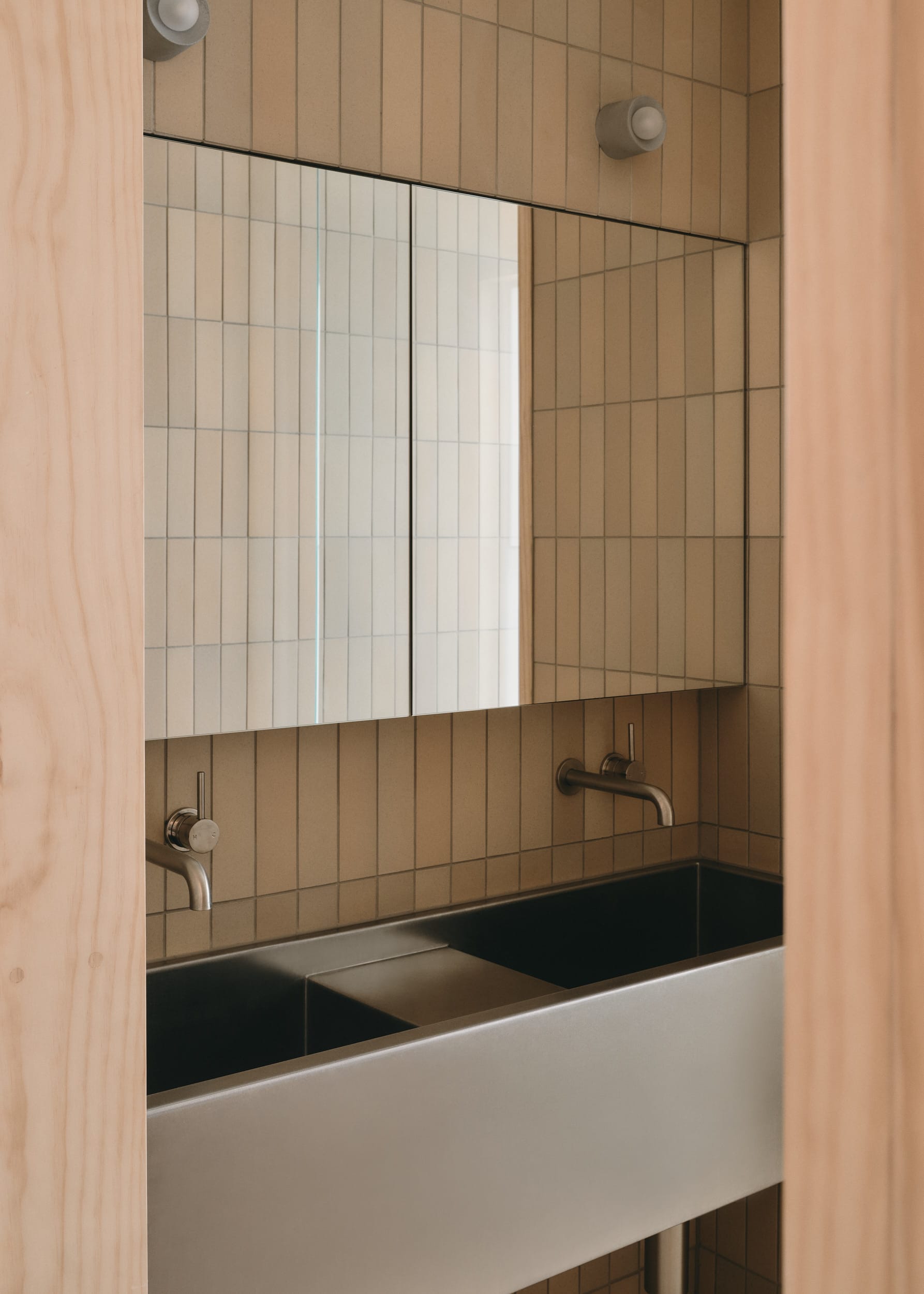
The floor slab is stepped to mimic the layered landscape, whilst also encouraging occupants to engage with the sites natural slope. As a result, walls and floors are angled to gracefully frame views of the surrounding hillside and to encourage fluid motion within the home. This approach creates a guided, dynamic approach to the house's layout, creating open and expansive spaces alongside intimate, private zones.
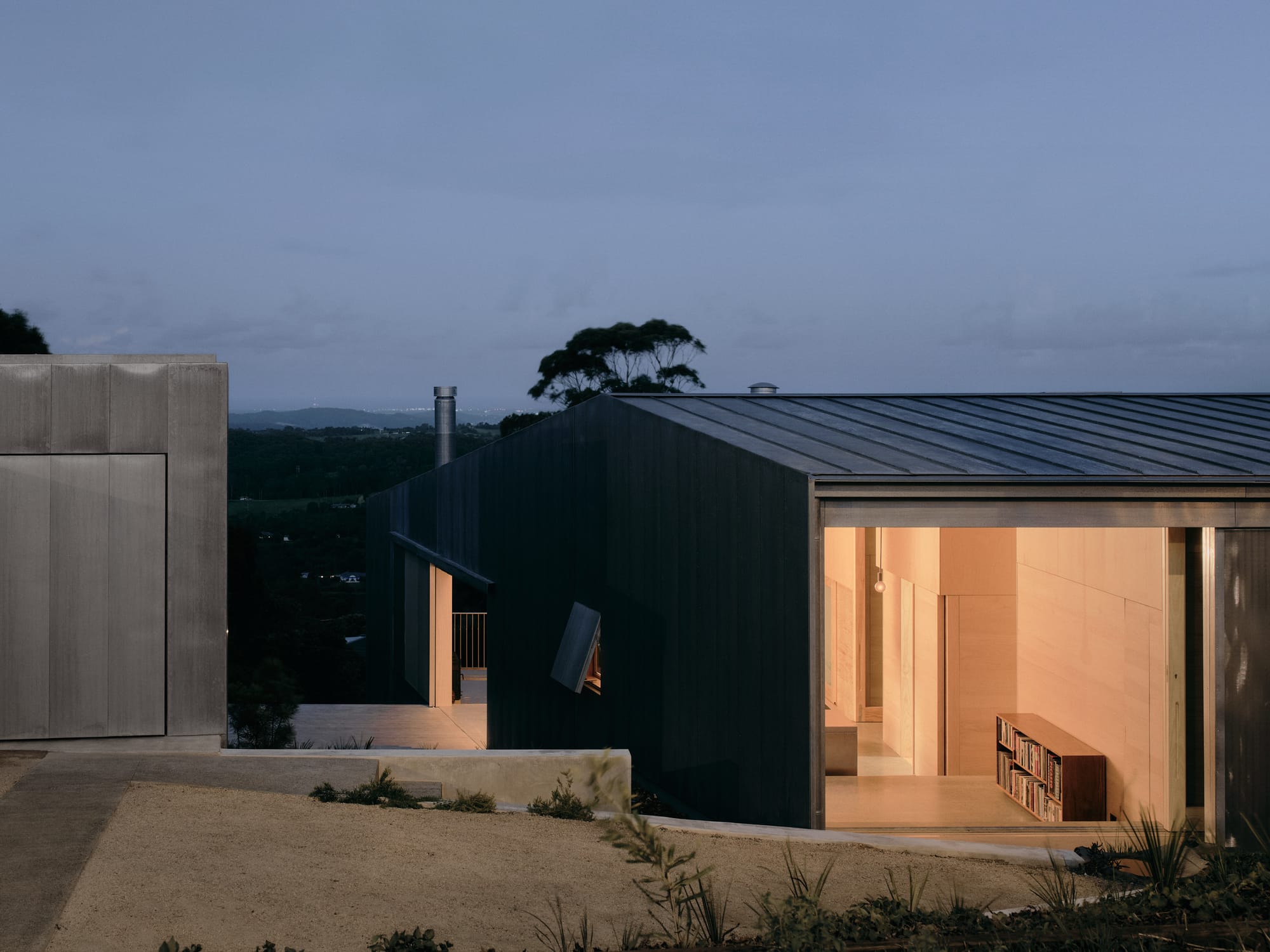
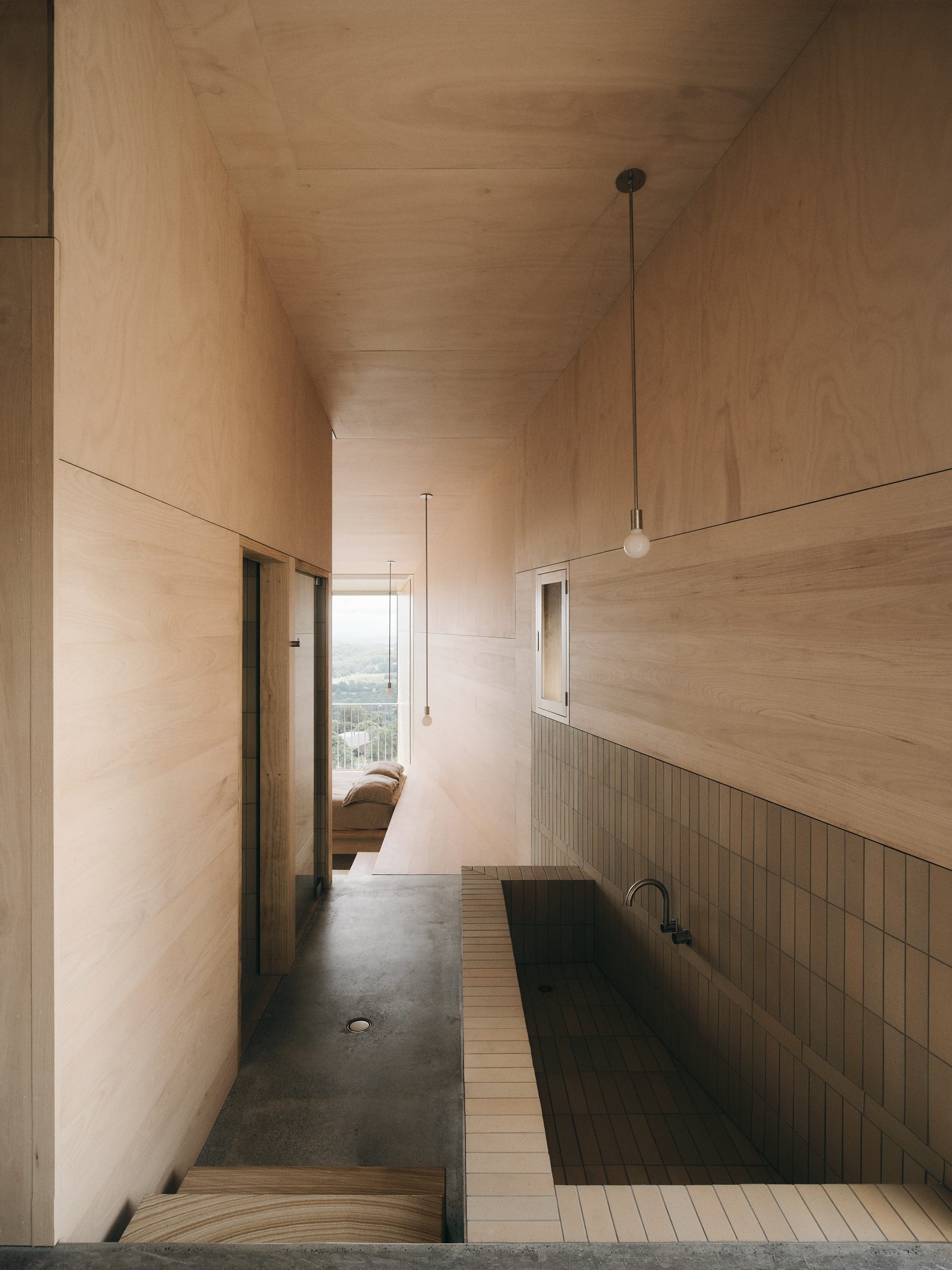
Mapleton House is further submerged in the landscape through the tactful addition of endemic plant species, which blend the homes structural elegance alongside the rugged beauty of the mountains. The home maintains a respectful relationship with the native flora, whilst still allowing for public walkways and stairs to grant access to locals to admire the landscape. A building that opens itself to the community, rather than turning inward. Its architecture invites participation, transparency, and connection, serving not just its occupants, but the broader public it belongs to.
If you would like to learn more about Atelier Chen Hung, you can head over to their CO-architecture profile, where you can explore other projects such as Yandina Sunrise, and learn about the studio philosophy. If you are interested in visiting Mapleton House, there will be a house tour on Saturday 18th October 2025 at 4.00pm (limited numbers available) either email architects@a-ch.com.au or direct message @atelierchenhung, by Friday 17th October to book your spot.
PROJECT DETAILS
Architecture: Atelier Chen Hung
Location: Mapleton, QLD
Builder: AM Build
Structural Engineer: Westera Partners
Photographer: David Chatfield
