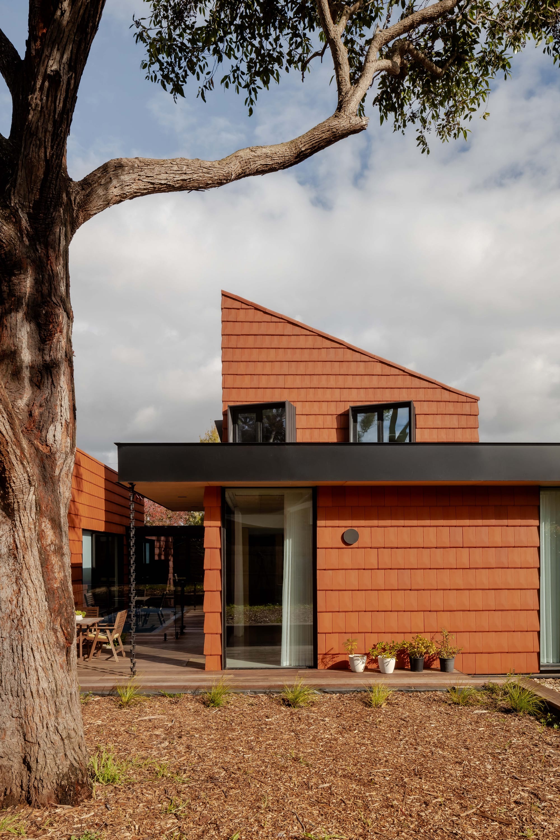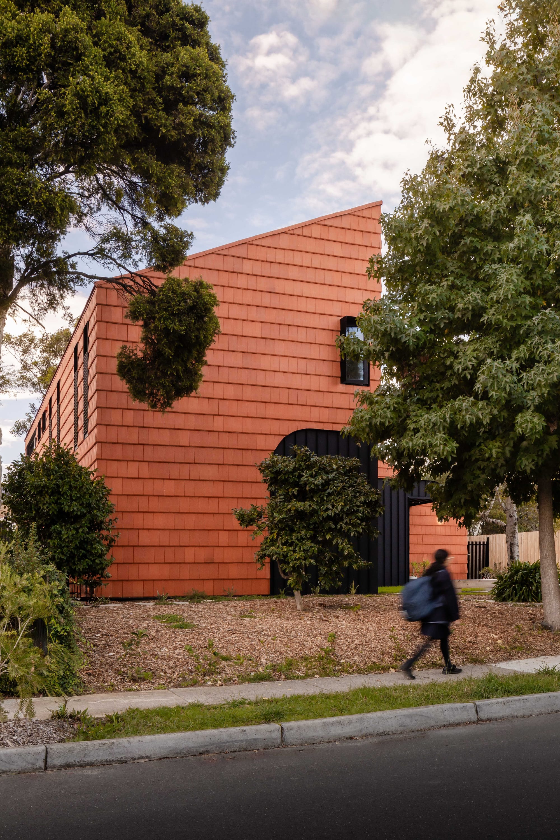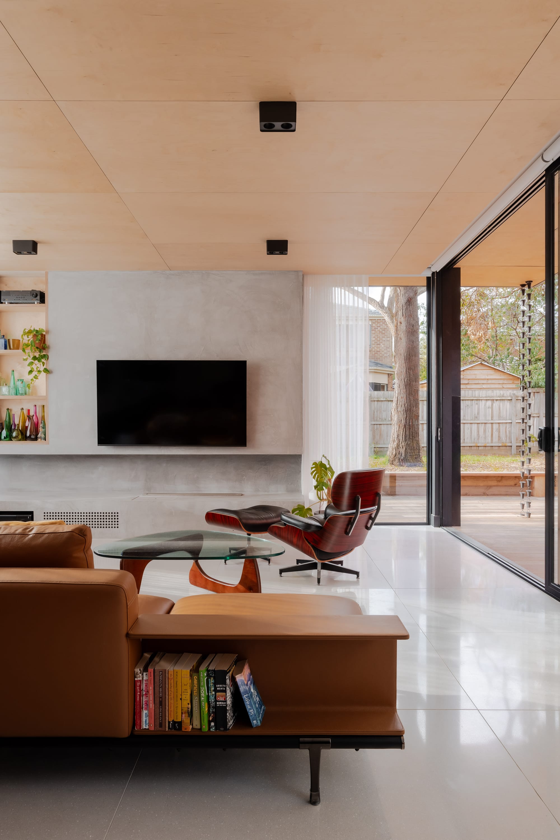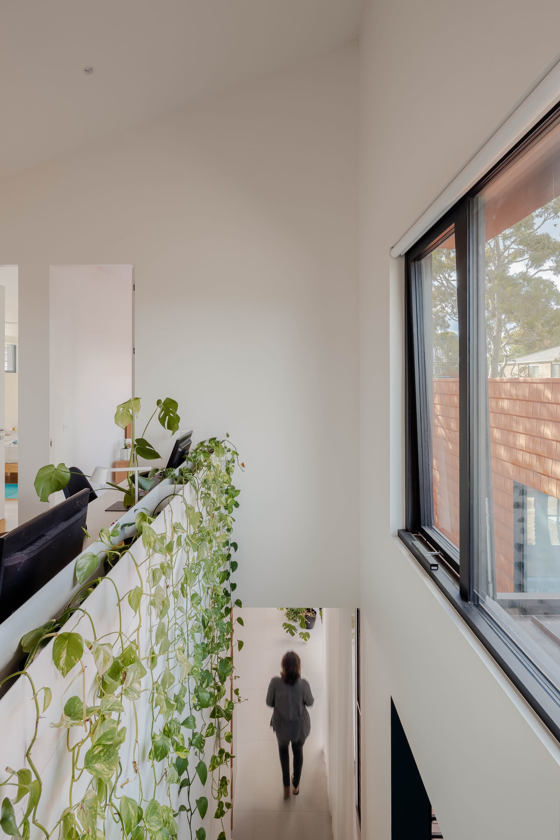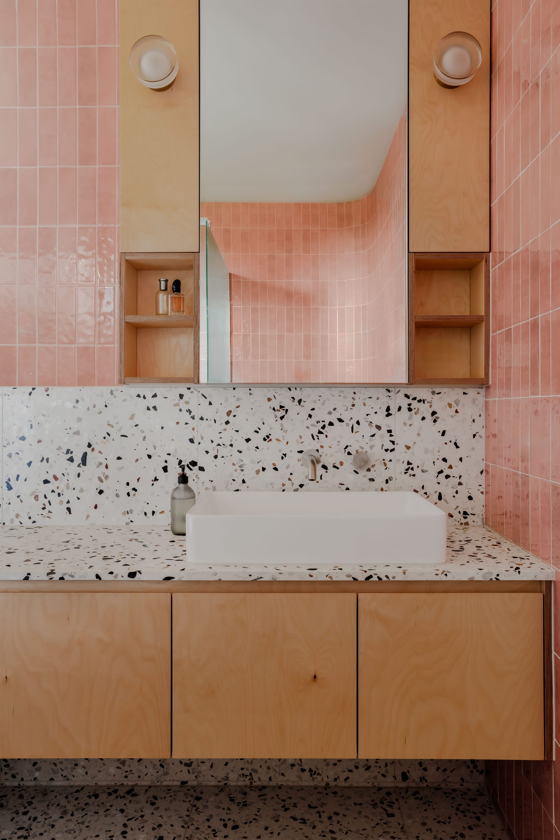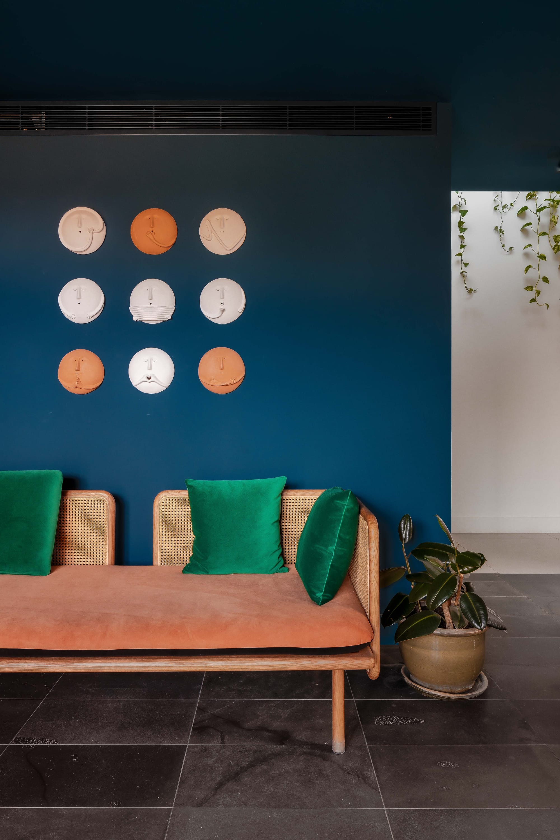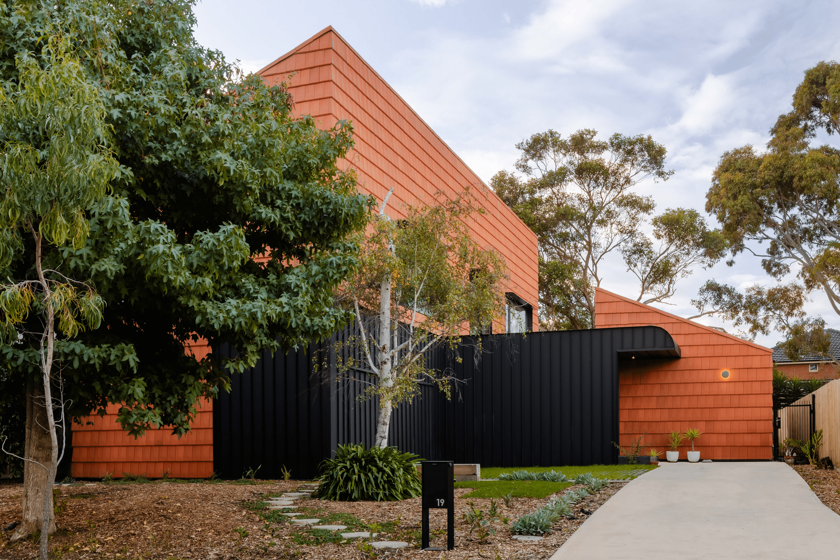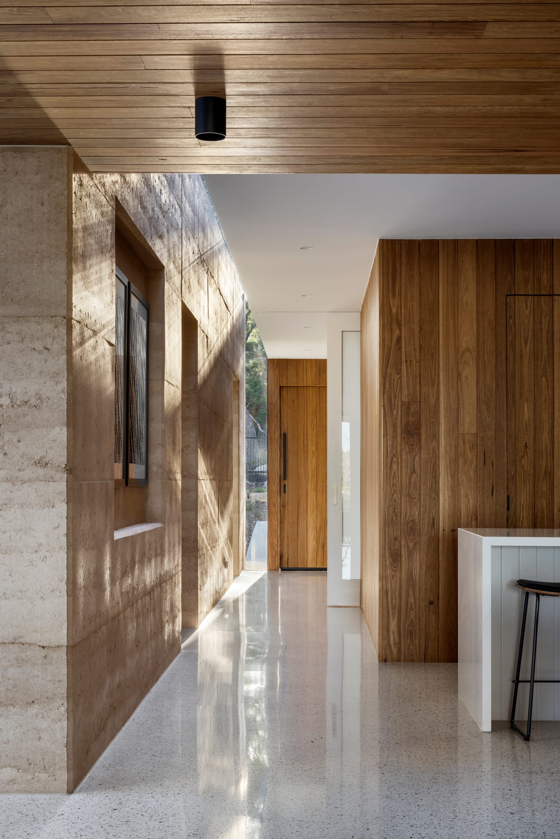R Architecture completed Mahogany House in Summer 2023, a multi-generational home in Melbourne. Directors and Architects Gaurav and Vishakha Rajadhyax envisioned the project as an extension of their practice's ethos, focusing on creating meaningful, socially responsible architecture within a suburban context.
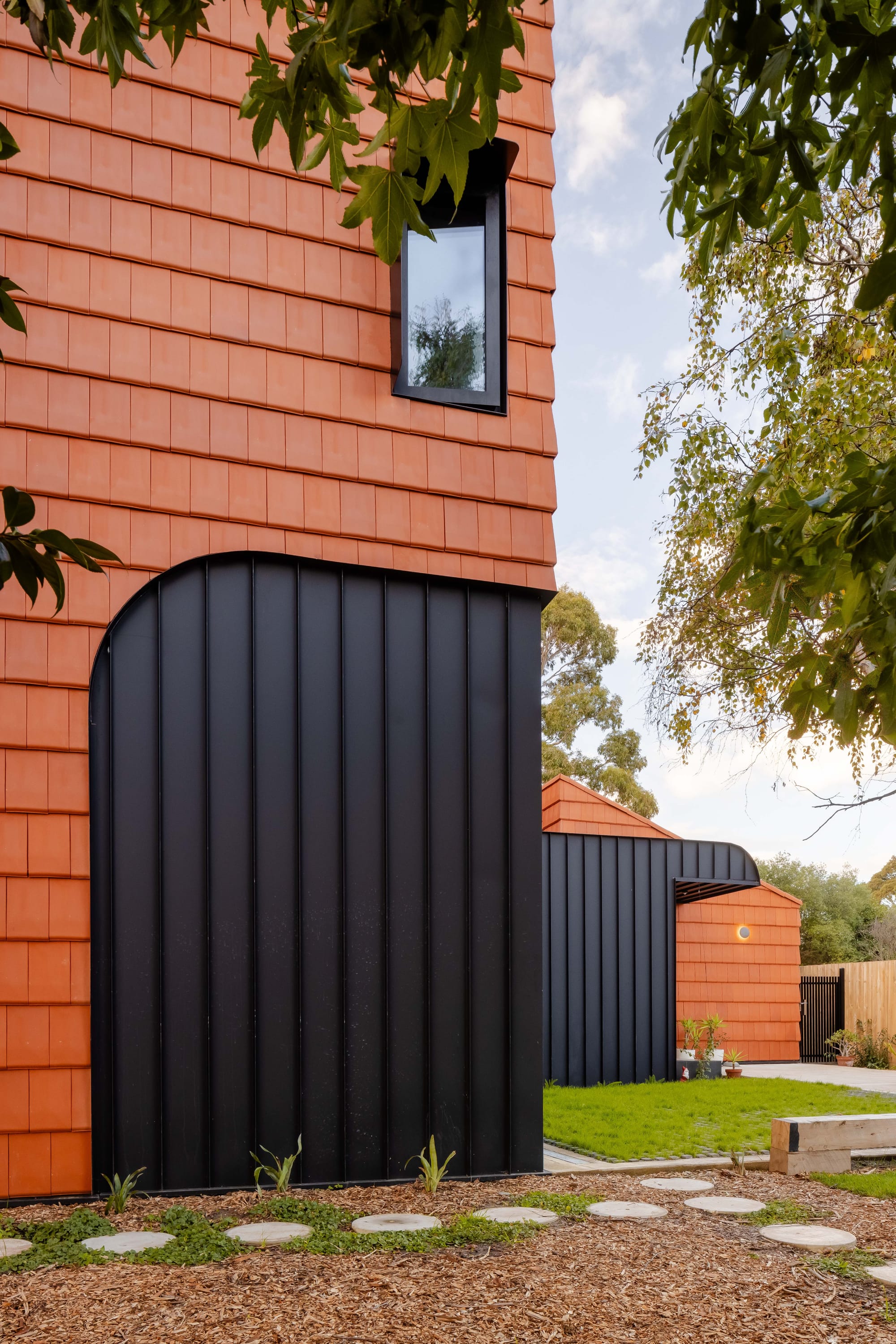
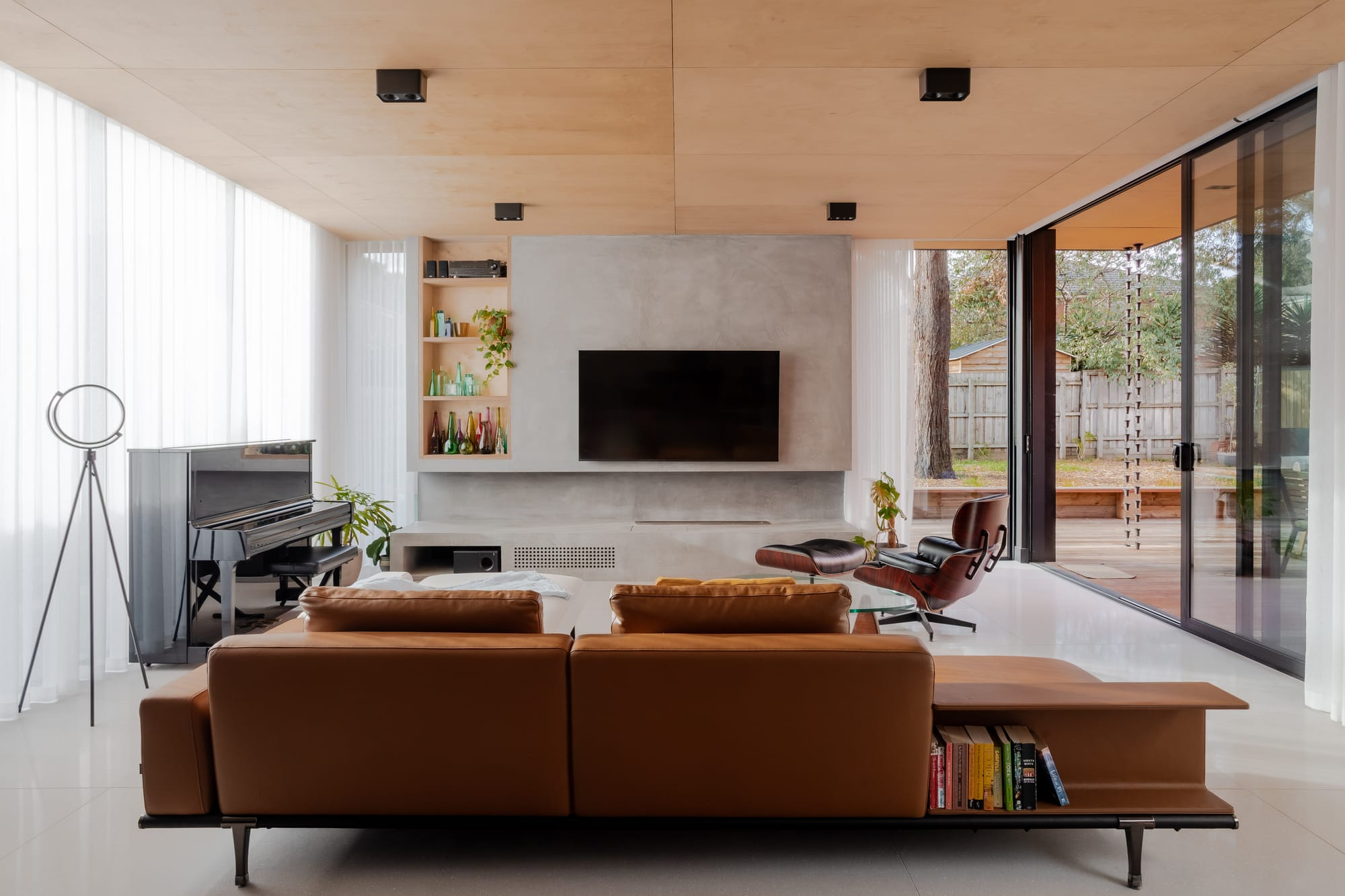
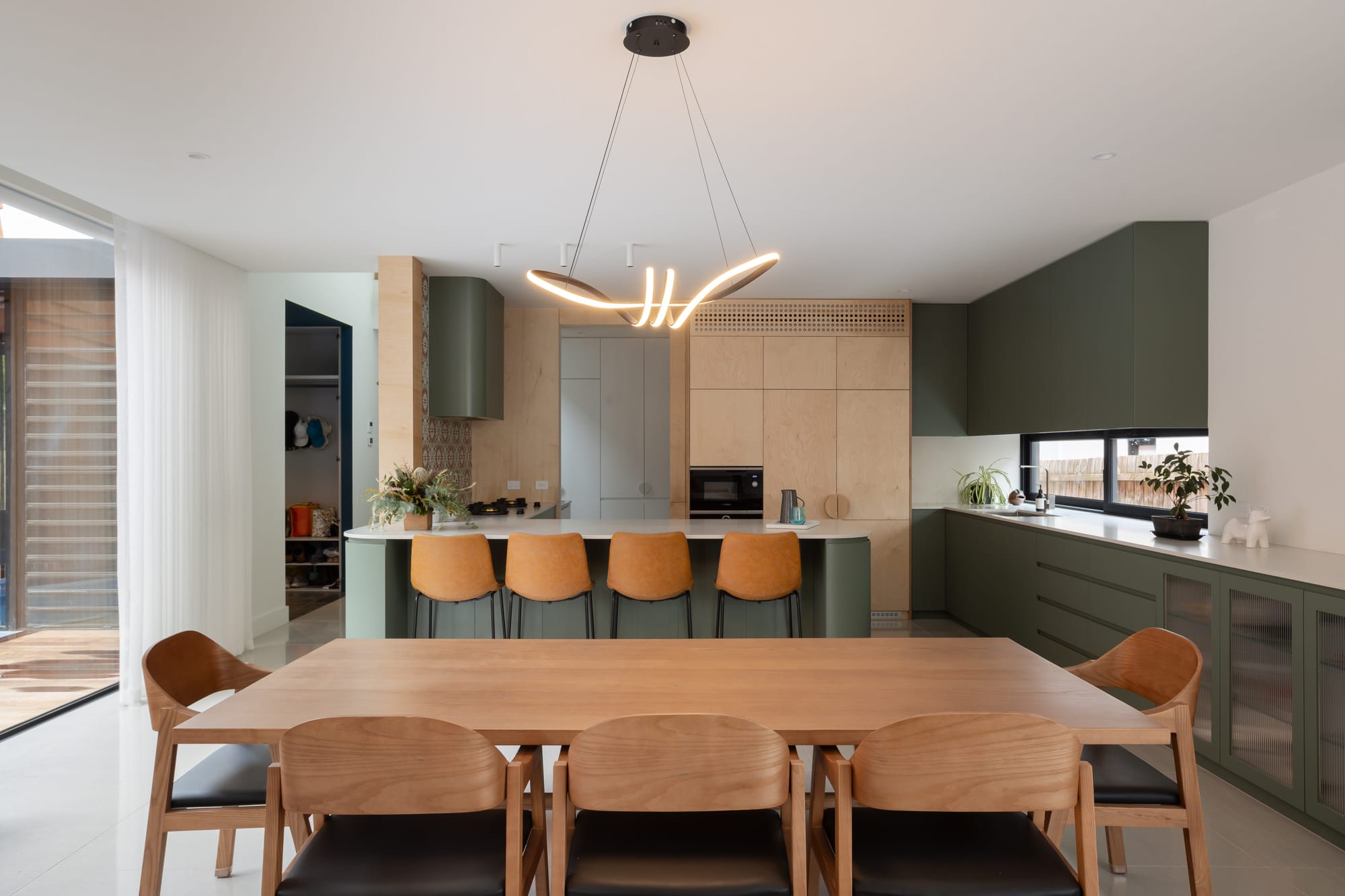
Founded in 2011 by Gaurav and Vishakha Rajadhyax, R Architecture was established with the goal of improving access to quality design and enhancing the impact of urban development in suburban areas. With a cohesive and dedicated team, the firm focuses on creating community-minded residential projects, designing engaging environments that align with clients’ visions, and also delivering future-proof, cost-effective design solutions for a range of public and commercial buildings.
Drawing on over a decade of experience, the founders of R Architecture envisioned and currently realised their own home. The Mahogany House elegantly embodies the practice's design philosophy of merging functionality with thoughtful, community-focused design.
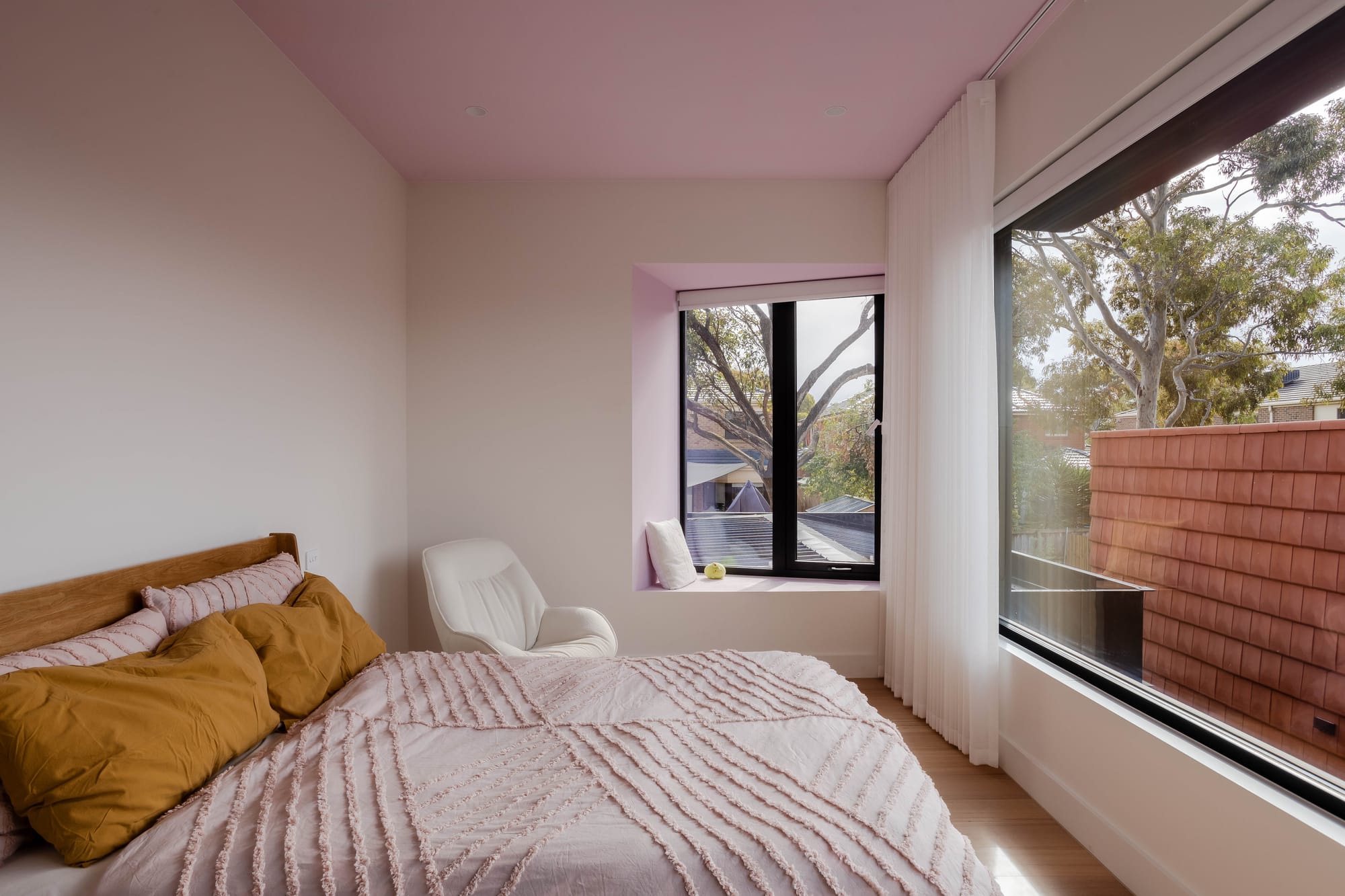
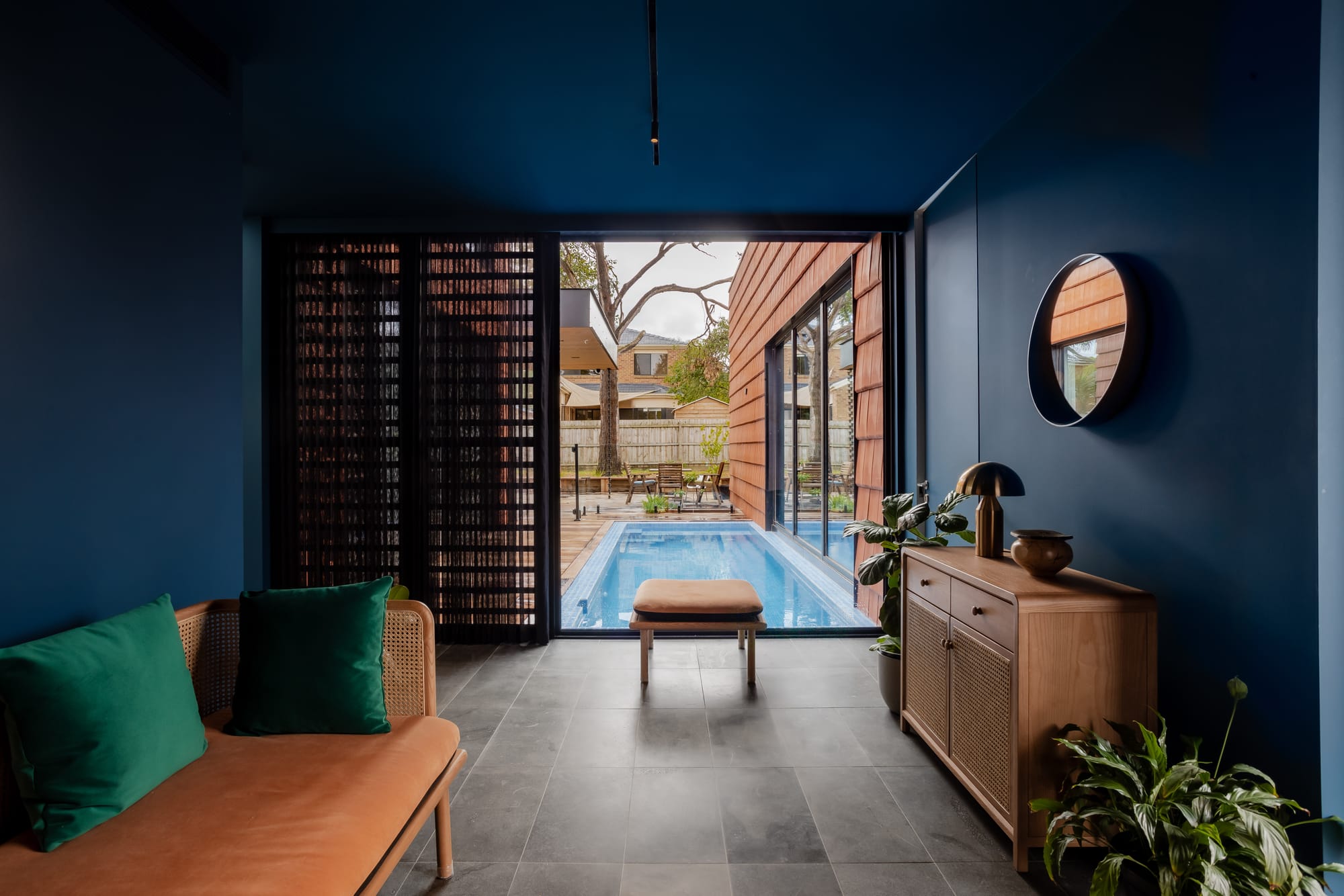
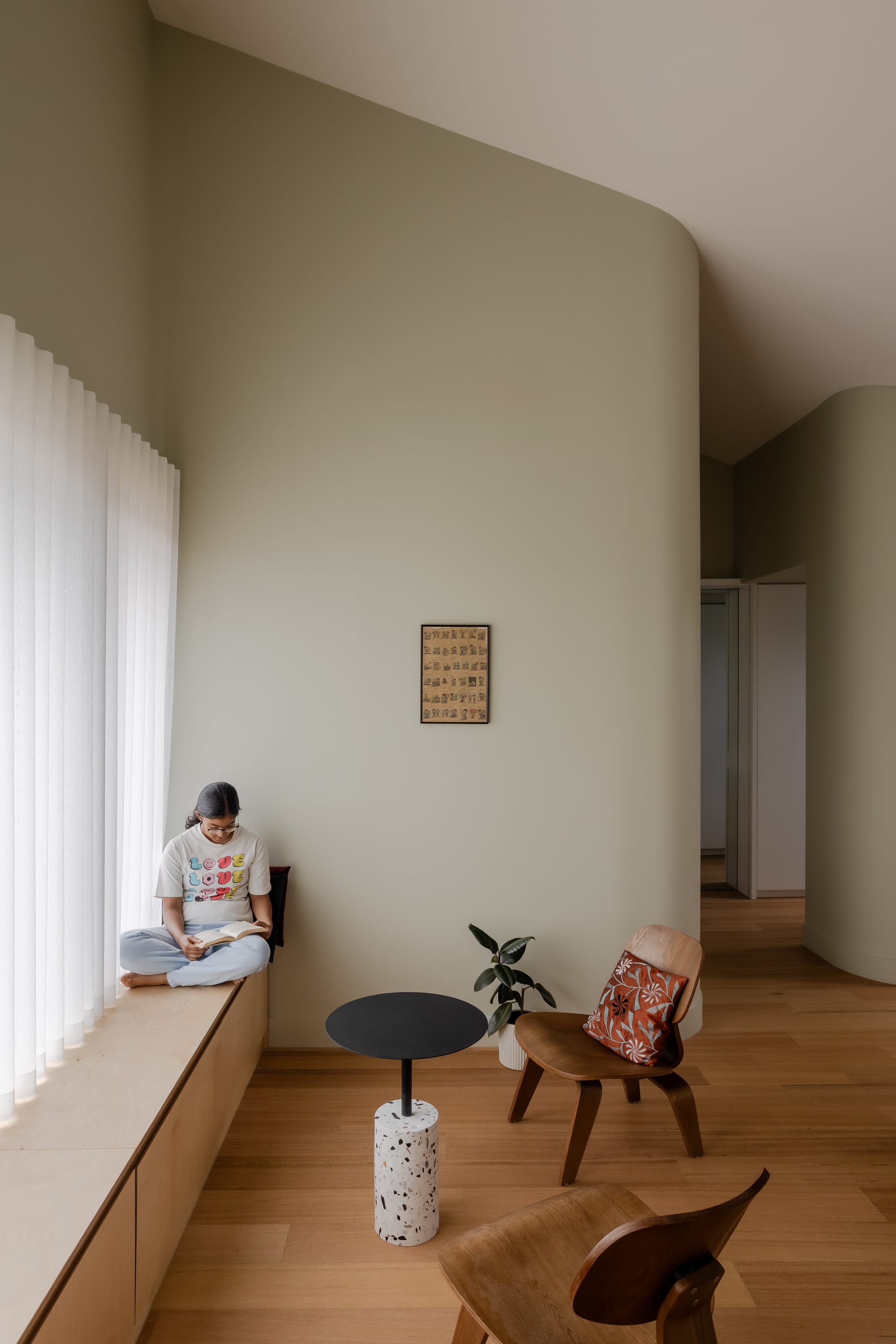
Divided into two compartments, the new home is thoughtfully positioned to preserve three mature trees on the site, including a liquid amber and a silver birch at the front, and a majestic mahogany at the rear. The layout is designed to maximise visual and physical connections, with elements oriented around the central axis of the mahogany tree and a courtyard at the entry point.
The façade is clad in locally sourced terracotta shingles, enveloping the two mirrored trapezoidal forms. Incorporating passive housing principles, the construction utilises Structural Insulated Panels (SIPs) as a key element, which create sharp roof angles that result in dynamic volumes that aspire to elevate the spatial experience. The triple-fronted house typology blends seamlessly with the existing homes in the area.
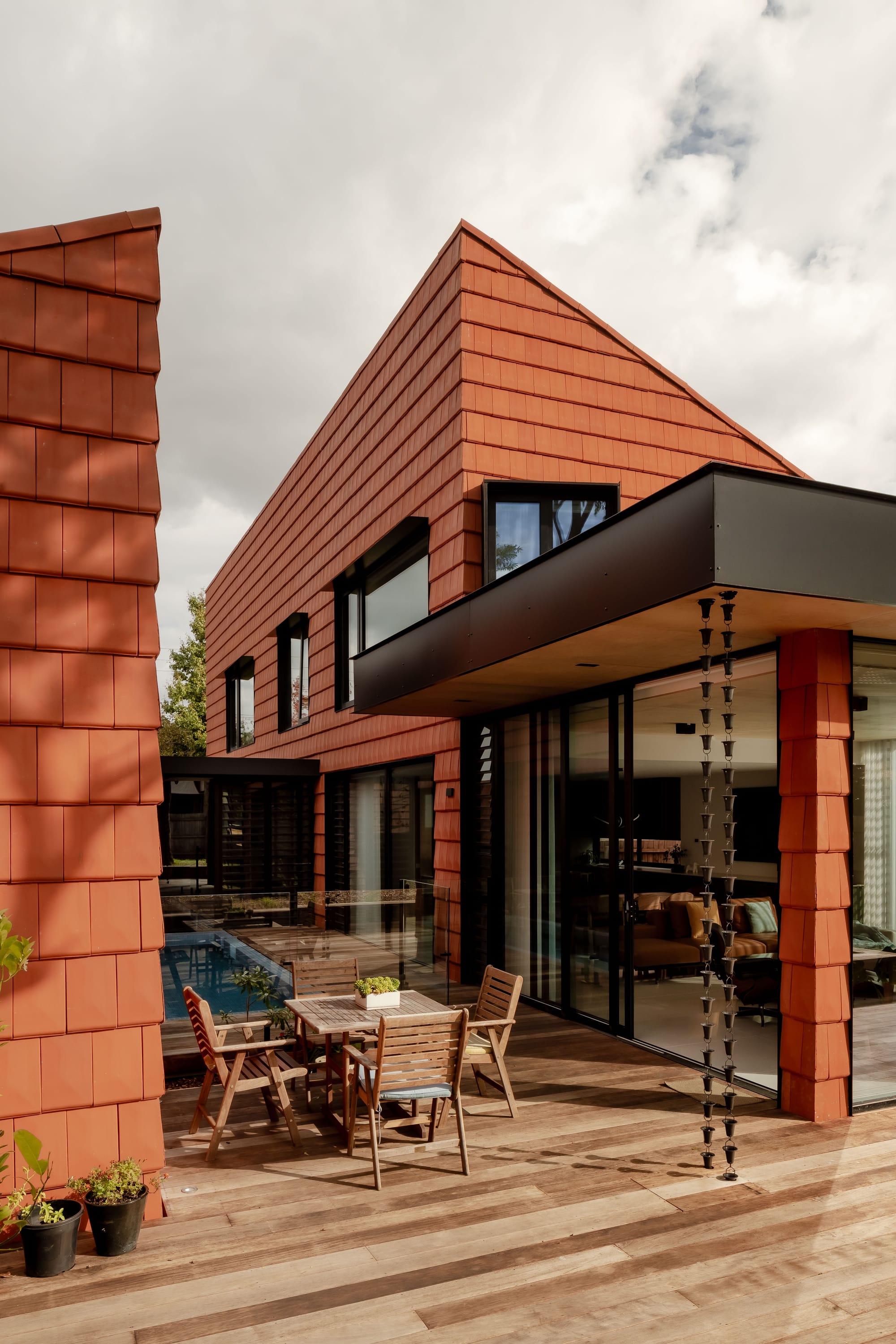
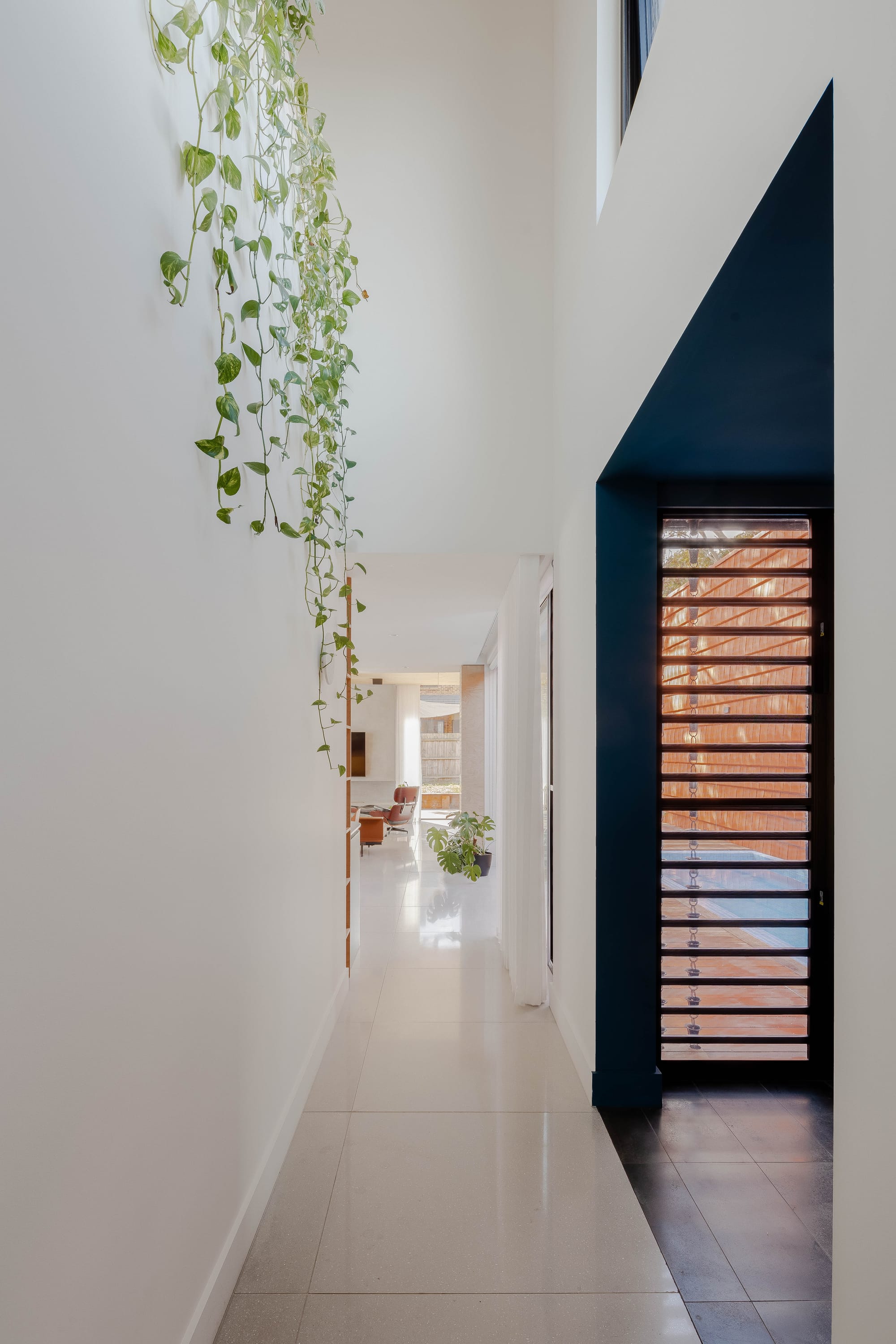
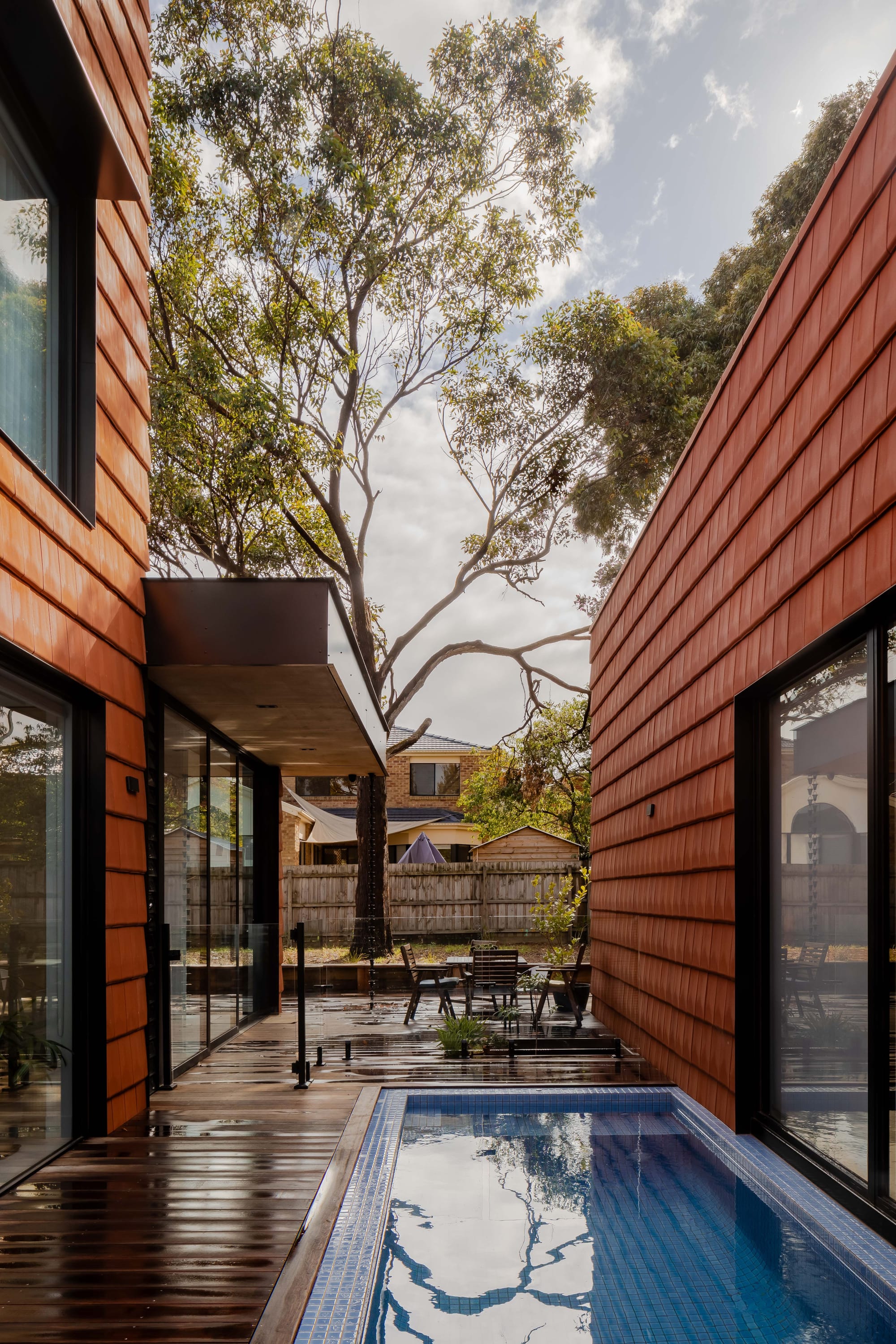
Separated by a focal courtyard, both units frame a swimming pool and are connected by a central entrance and lounge area, revealing an unexpected view of the courtyard upon entry. To the west, a double-storey structure houses the main living unit, while to the east, a single-storey design forms the parents’ compartment.
The central living area features a well-equipped kitchen that flows into the open plan dining and living space, organised on the ground floor to maximise physical connection to the courtyard and pool. The first floor comprises a spacious master suite, completed by an ensuite and a walk-in robe. The layout also includes two large children's bedrooms, a main bathroom, and a landing with a dedicated study area. Each upstairs bedroom is designed with an angular bay window, providing views of the great mahogany tree while ensuring occupant privacy and minimising the potential for overlooking neighbouring properties.
The second unit is designed as a private space for the parents, featuring two bedrooms, a bathroom, and a dedicated lounge area with a kitchenette, allowing for autonomous living.
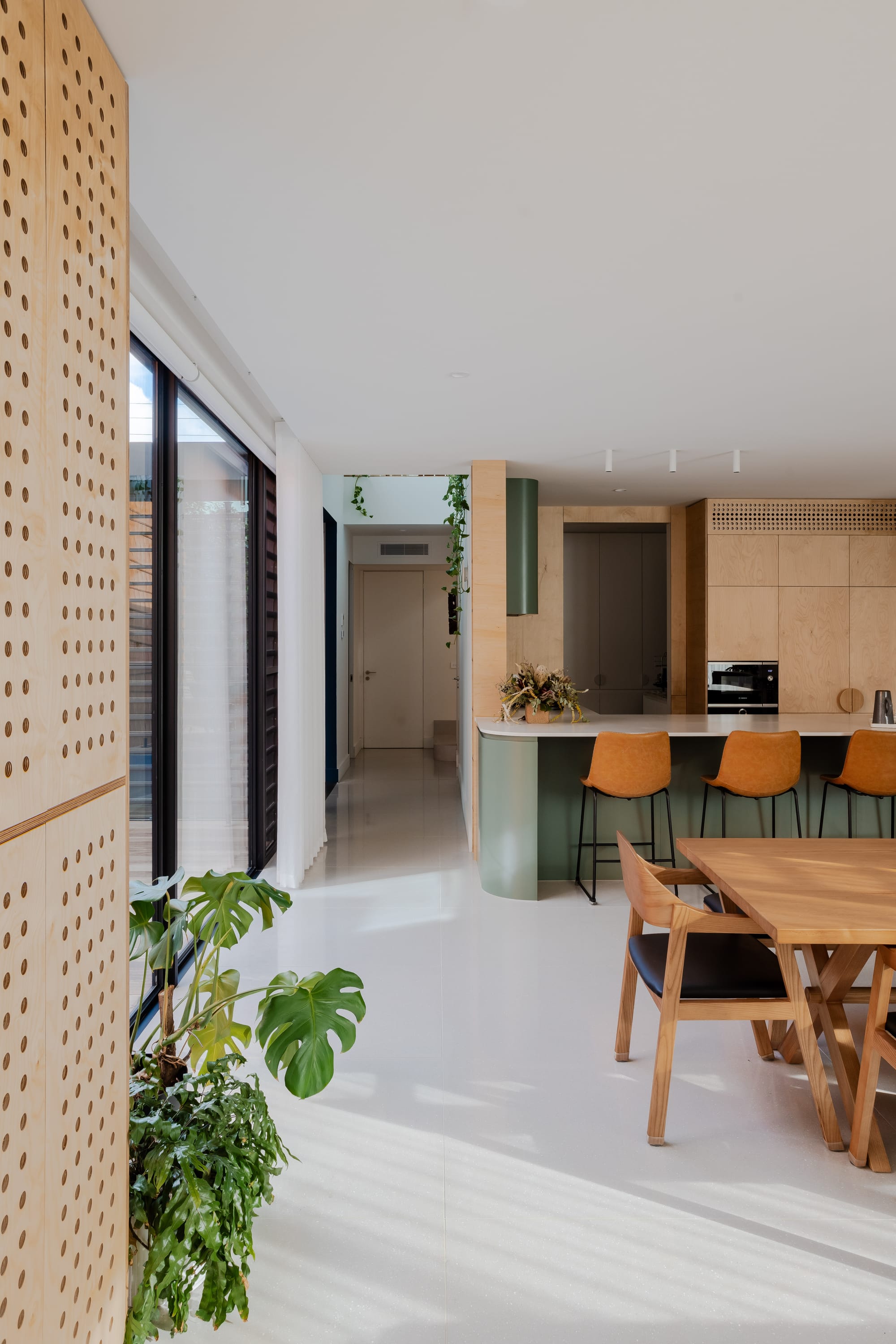
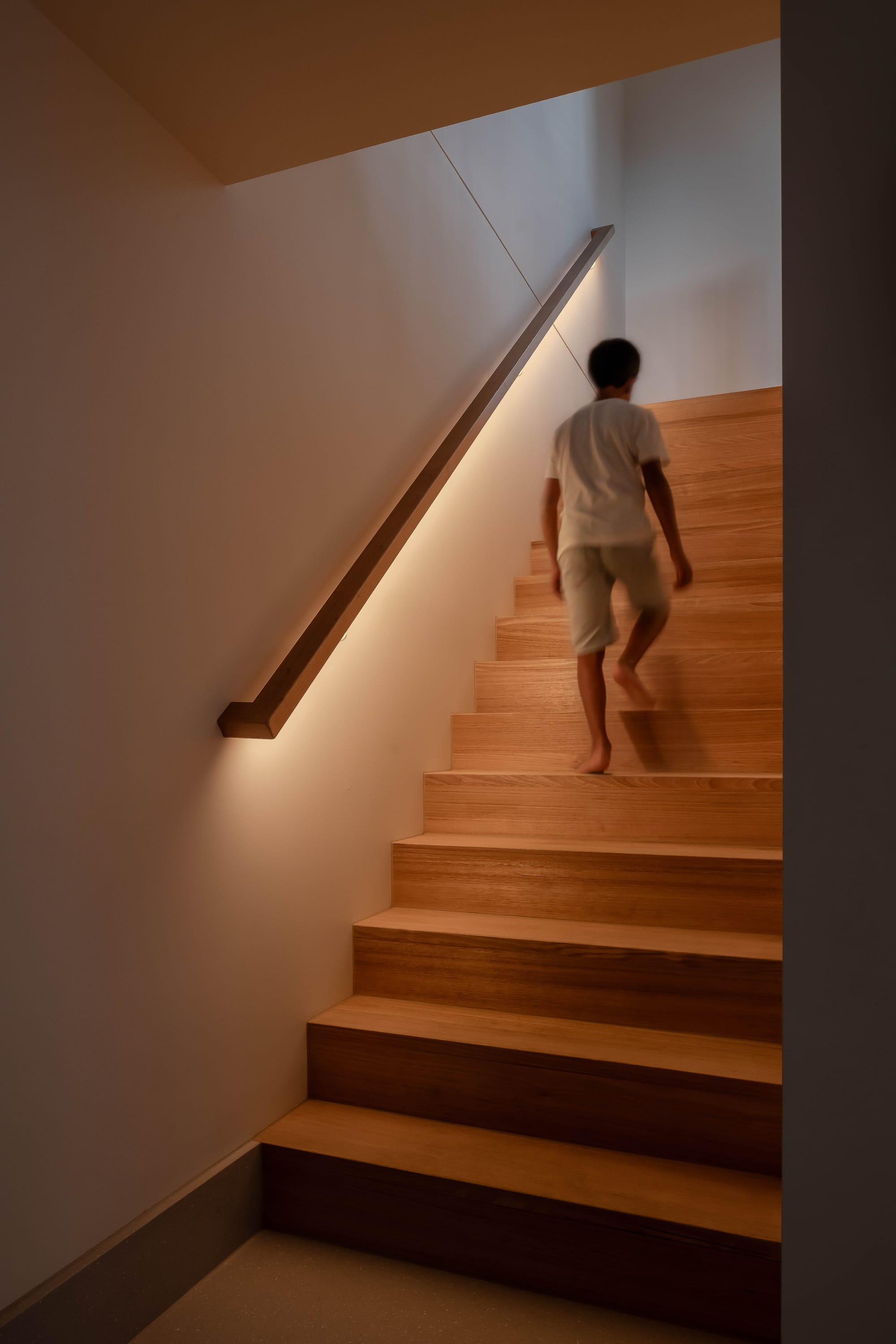
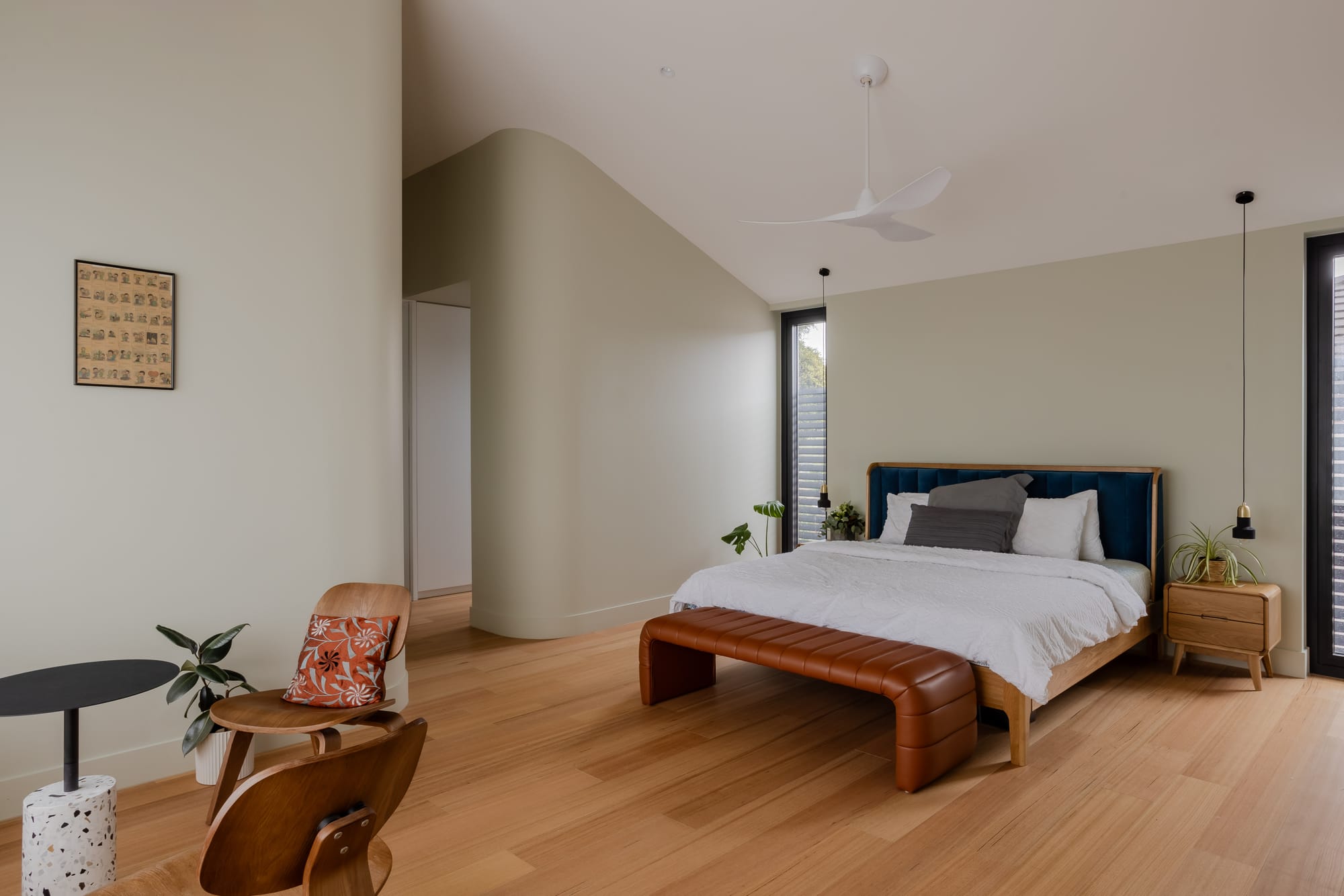
The interiors showcase biophilic design principles in combination with a simple interior palette, including materials such as concrete and plywood, complemented by vibrant colours. Accommodating and integrating the owners’ extensive collection of indoor plants, the space blurs the boundary between interior and exterior.
Mahogany House embodies a humble greatness, aspiring to illustrate the potential for sustainable, multigenerational living within an efficient suburban footprint. The innovative residence highlights the impact of thoughtful planning and clever design in maximising comfort while adhering to a reasonable budget. As a testament to contemporary architecture, Mahogany House serves as an inspiring model for future developments, embodying quality design that enhances everyday living in a sustainable manner.
If you are interested in learning more about R Architecture, you can visit their co-architecture pro business profile to explore more about their studio and their projects like Small House.
Project Details
Location: Melbourne, VIC
Architecture: R Architecture
Photographer: Chris Murray
Builder: Blufern Constructions
