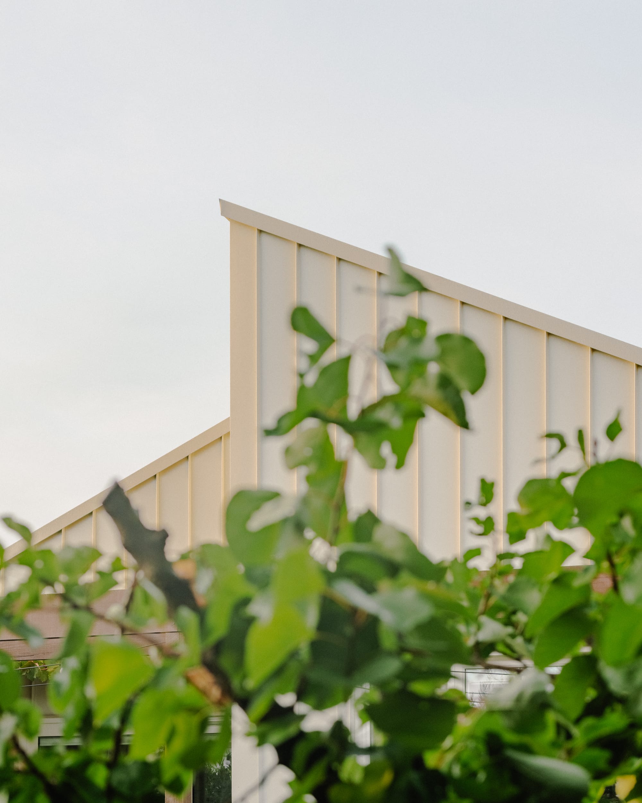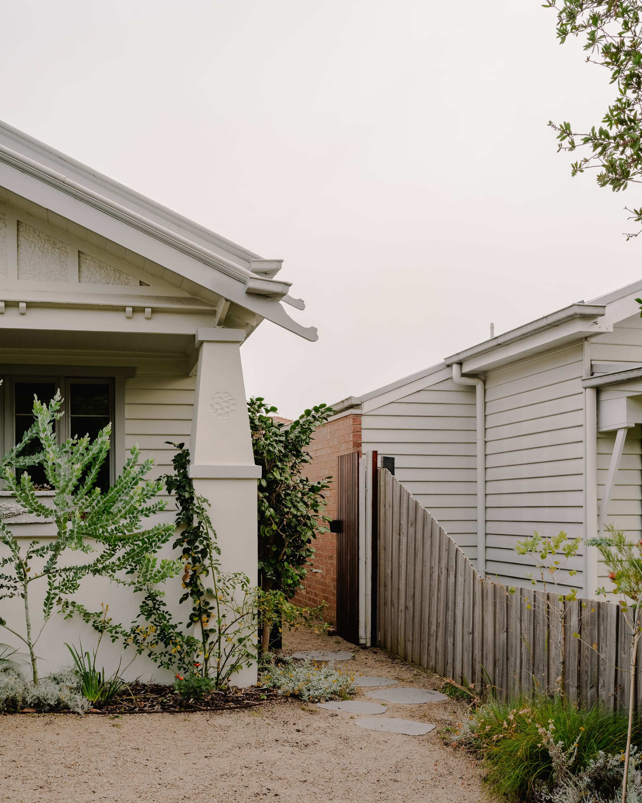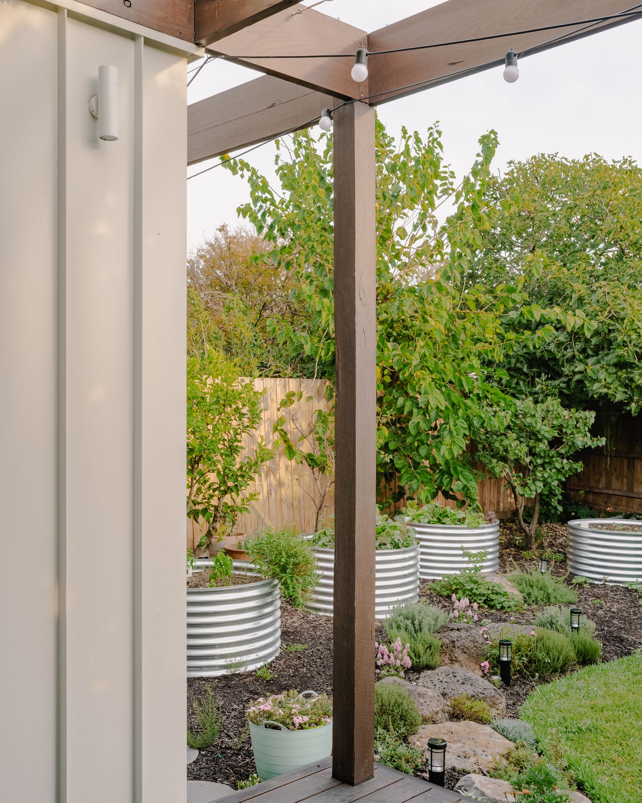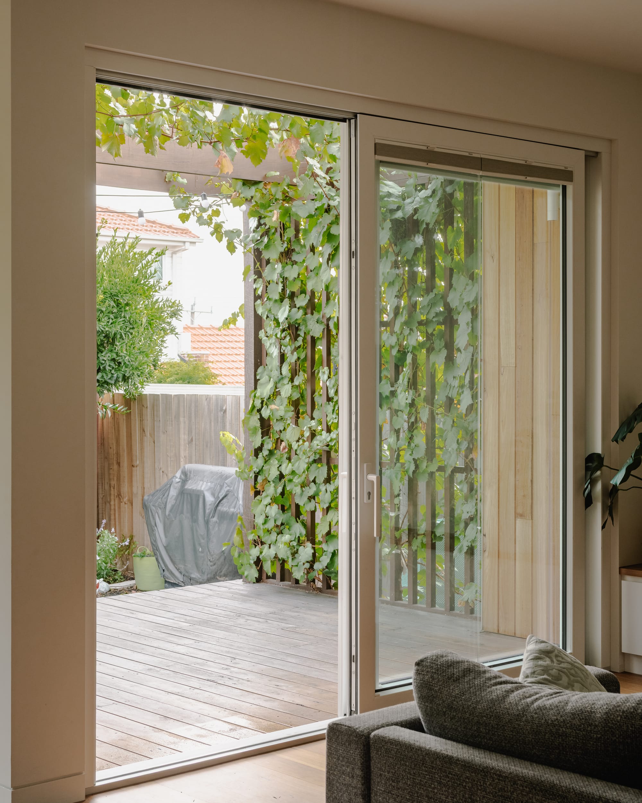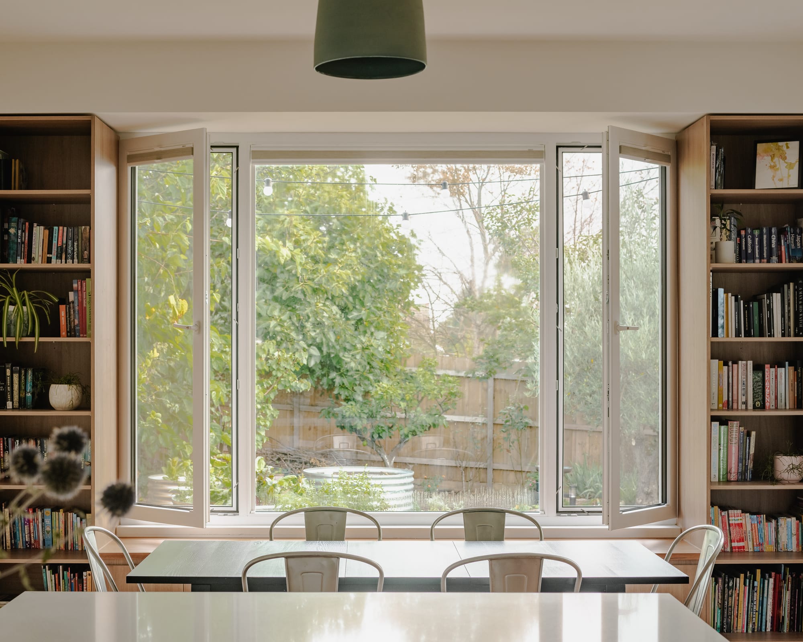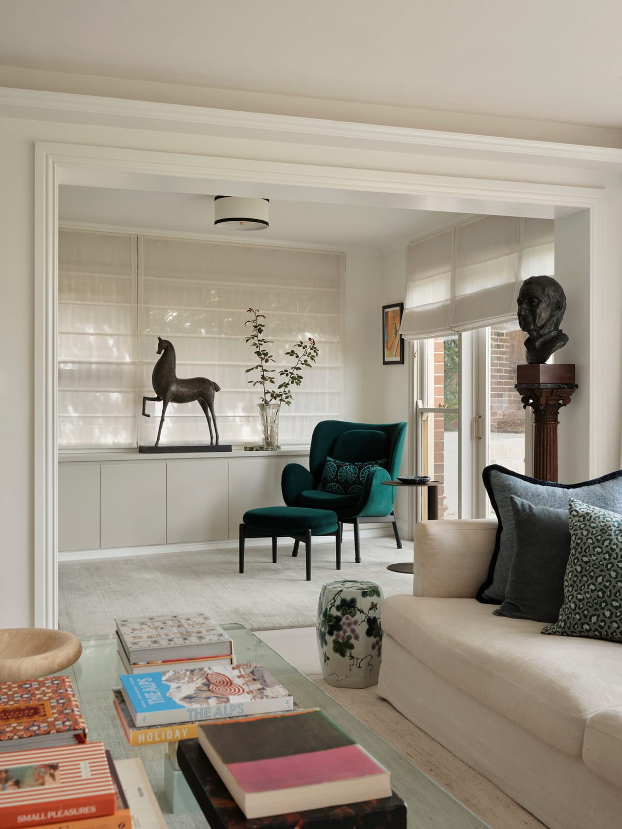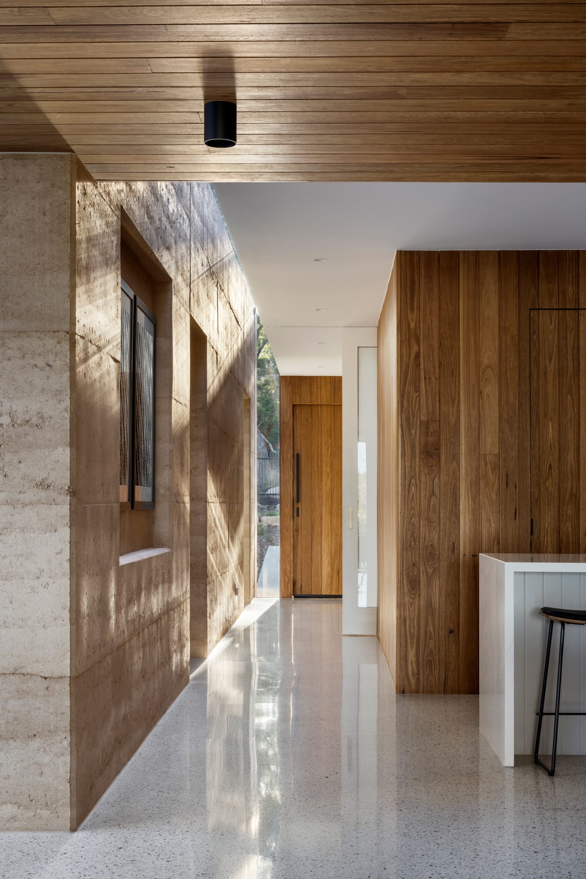House in Preston saw the restoration and extension of a California bungalow-style home in the inner-city suburb of Preston, under the design guidance of Ashley O'Neill Architects with Mesh Design Projects. Preservation of the property's heritage features and a connection to the outdoors was paramount to the client and architect, as well as a commitment to creating a comfortable and sustainable home.
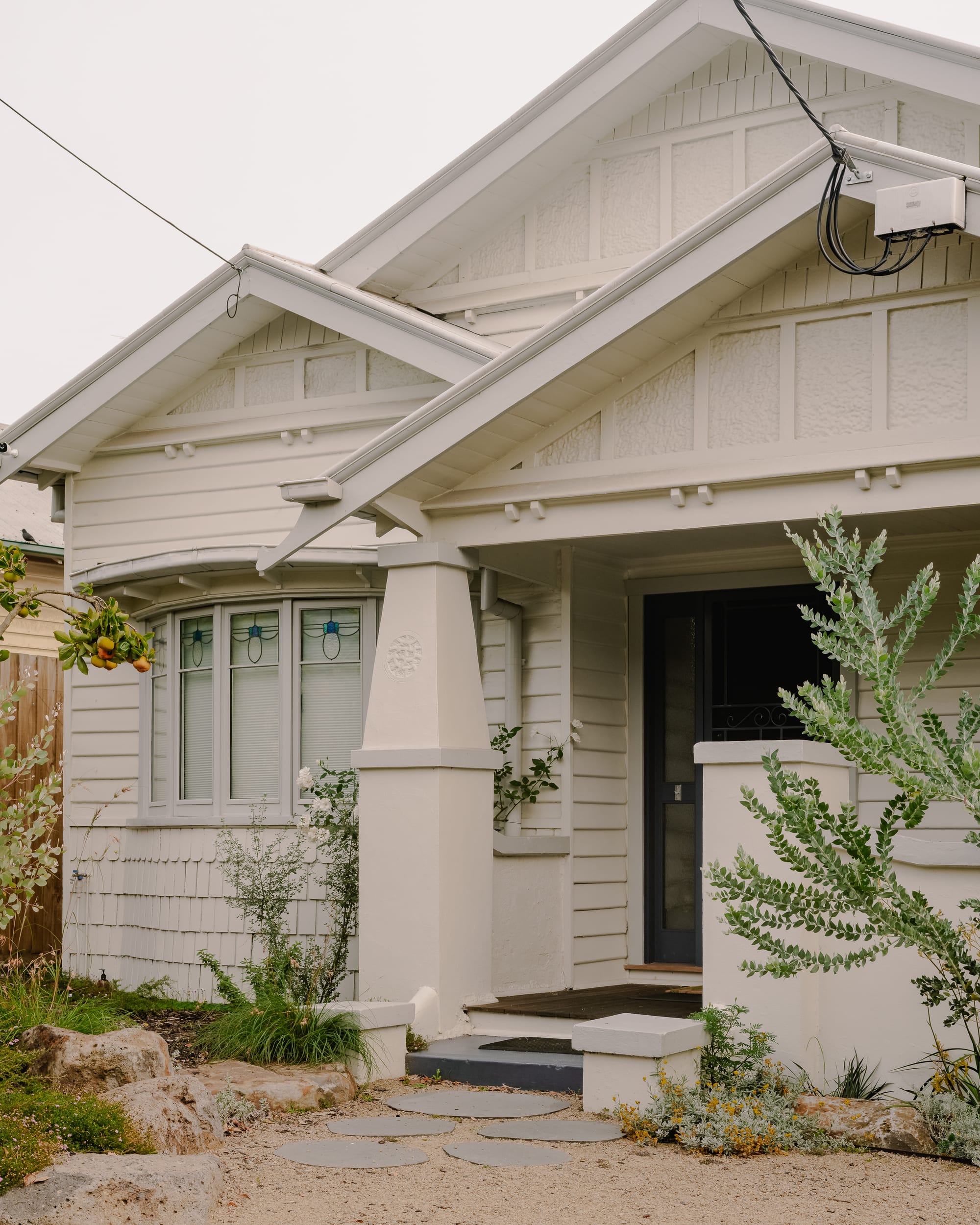
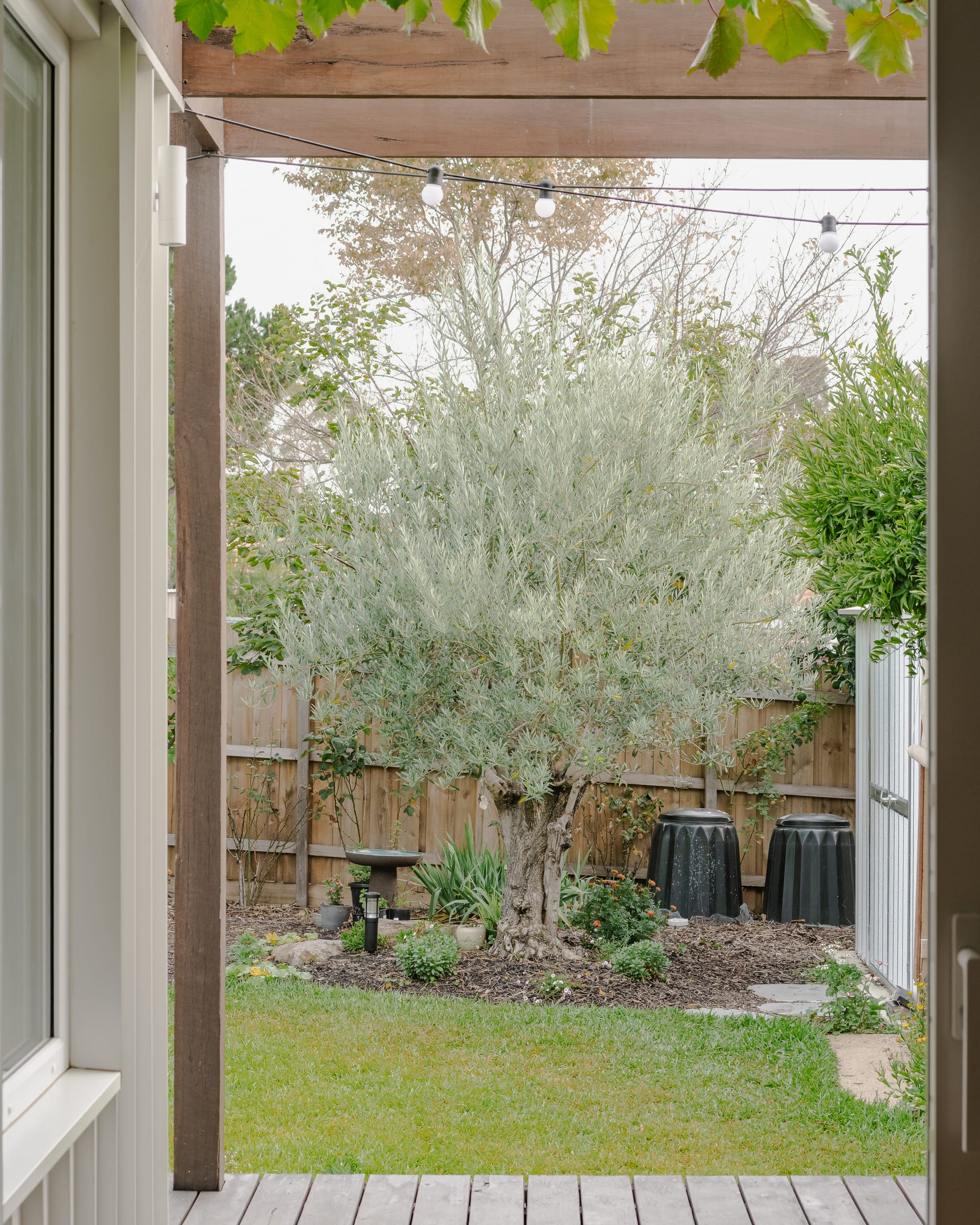
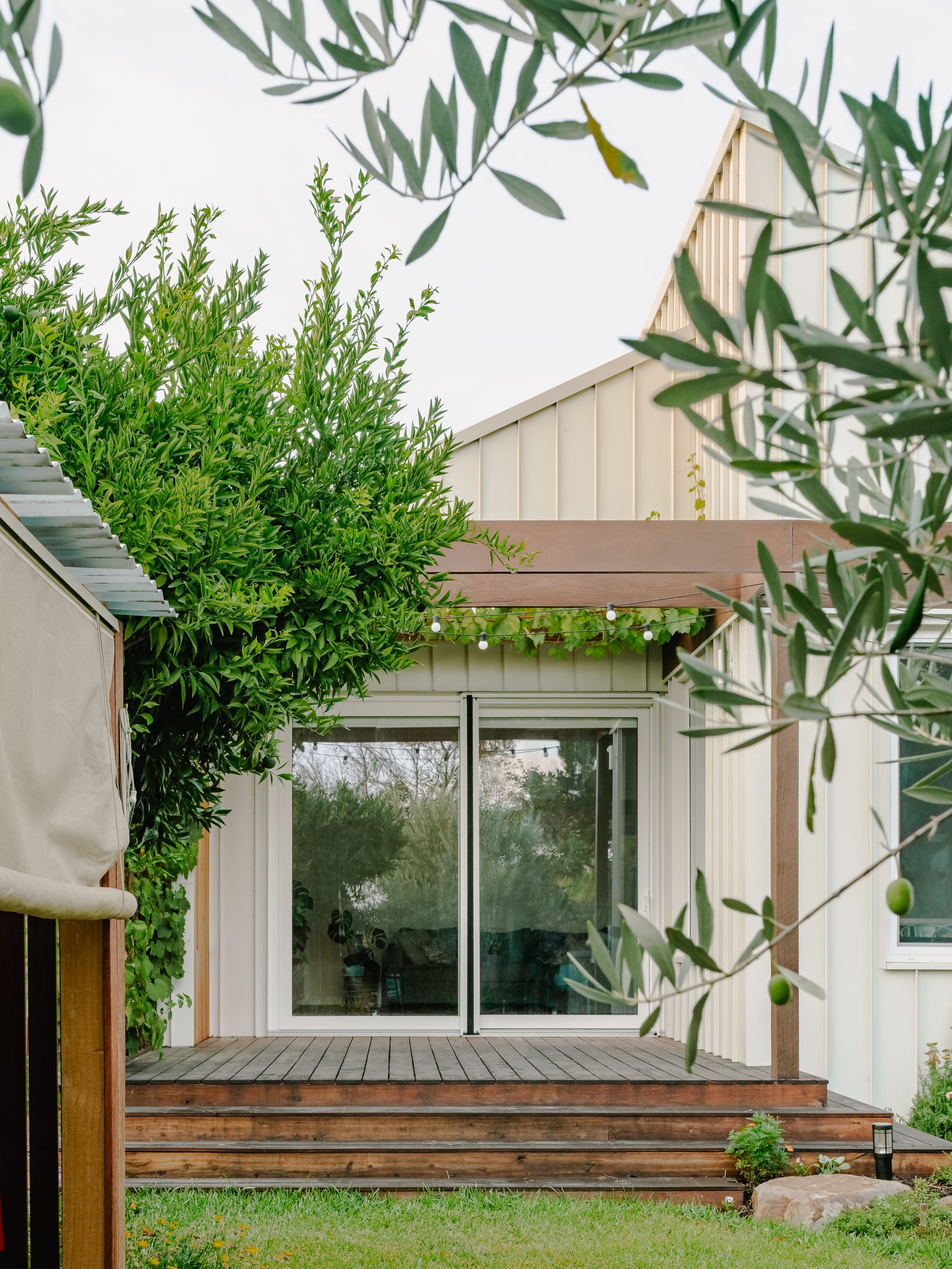
The renovation portion of the design involved a full demolition of the home's past rear extension, which was poorly constructed and limiting access to the property's rear garden. The retained front period building required stripping back, with the removal of roof sheeting, floor coverings and plasterwork creating a fresh, clean canvas for architect and designer to customise to the clients wishes. The interior of the retained area of the home was reconstructed to include a master bedroom with adjoining ensuite, two secondary bedrooms, a bathroom and a corridor with drop-off storage and seating space. New glazing, insulation and floor coverings were applied to the space upgrade the comfortability and sustainability of the original structure without losing its charming period features.
"Our brief was to create a contemporary, comfortable, and future-proof home for a young family, aligning design sensitivity with long-term performance. Central to our approach was a commitment to thermal efficiency and construction quality well beyond typical standards." - Ashley O'Neill
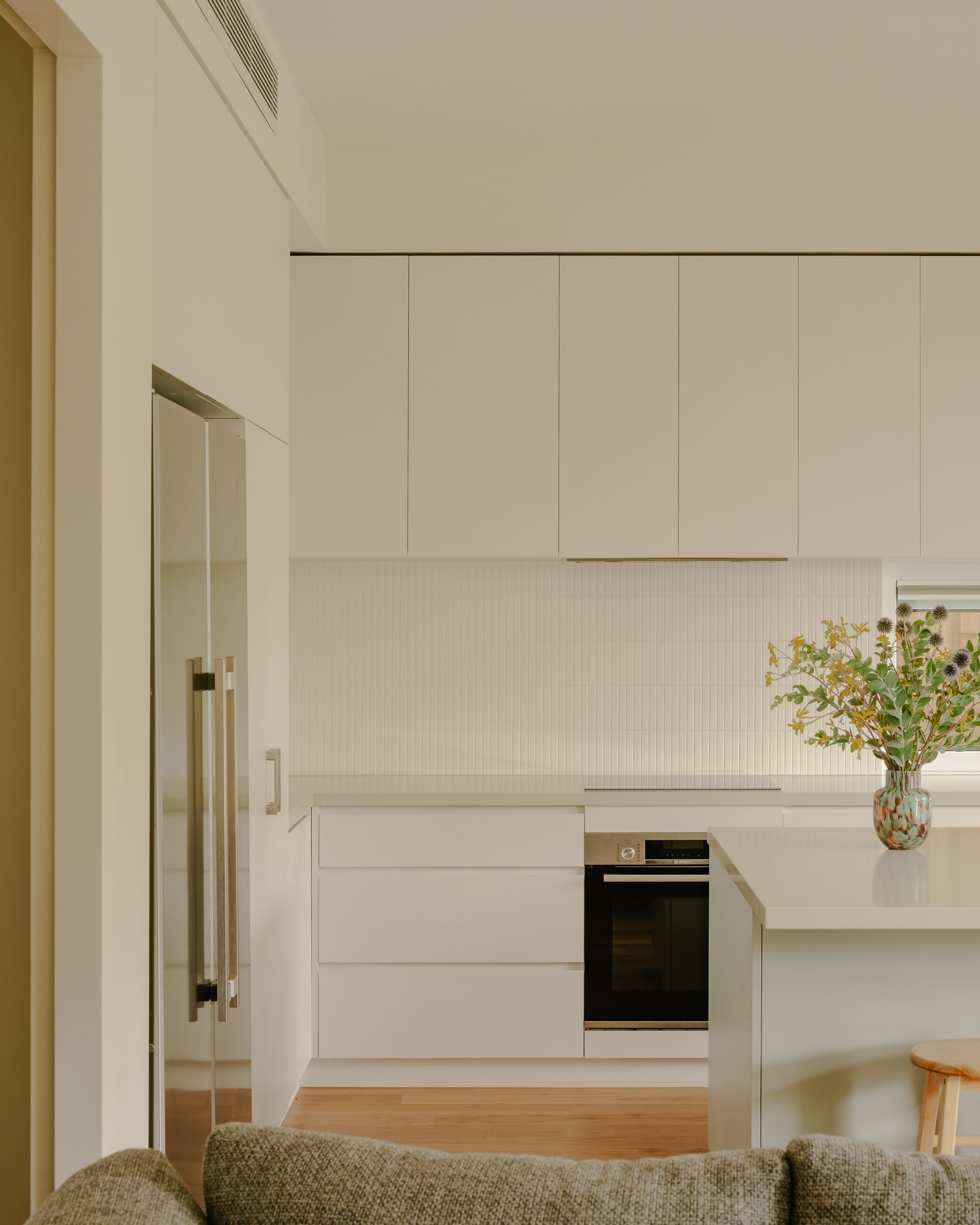
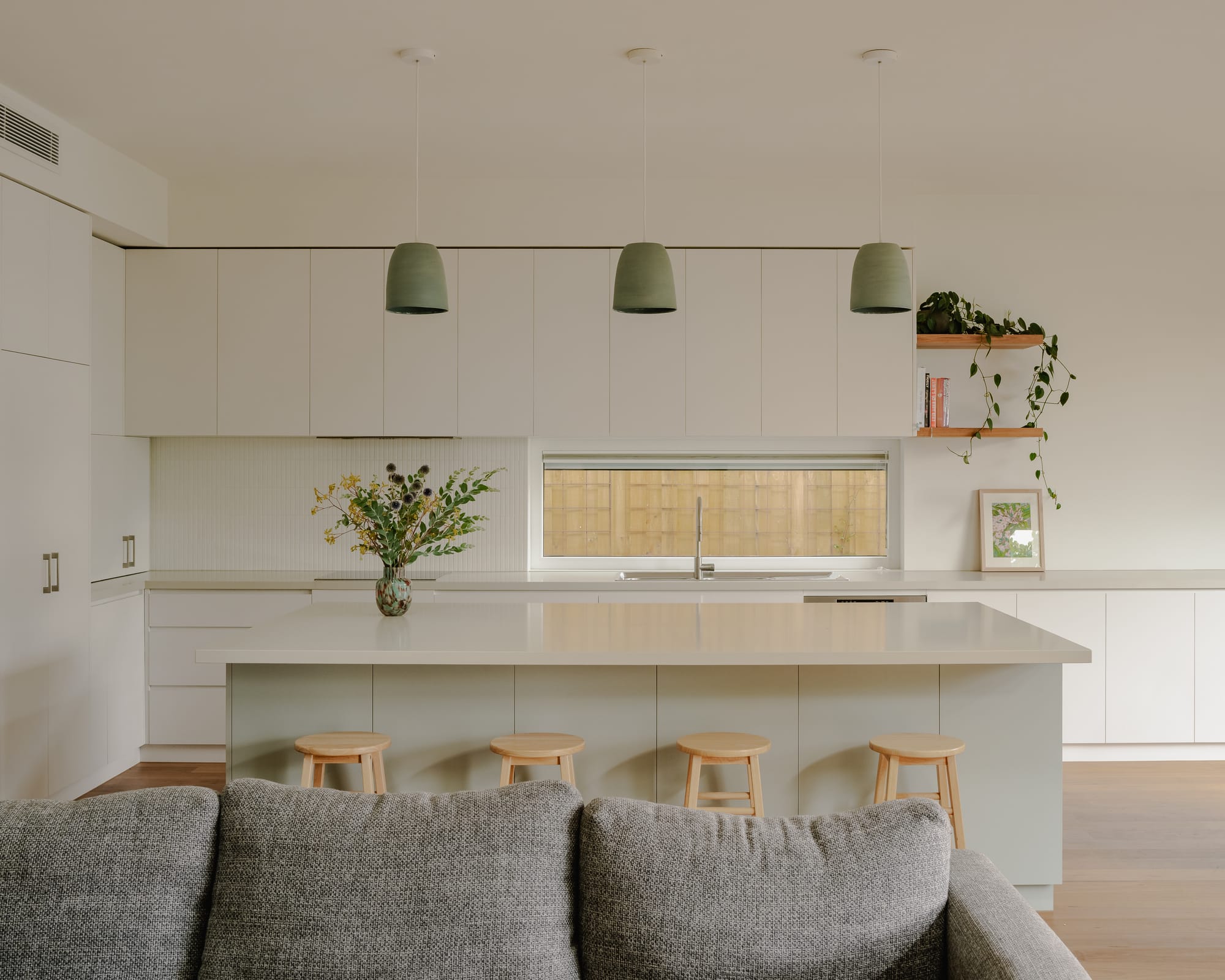
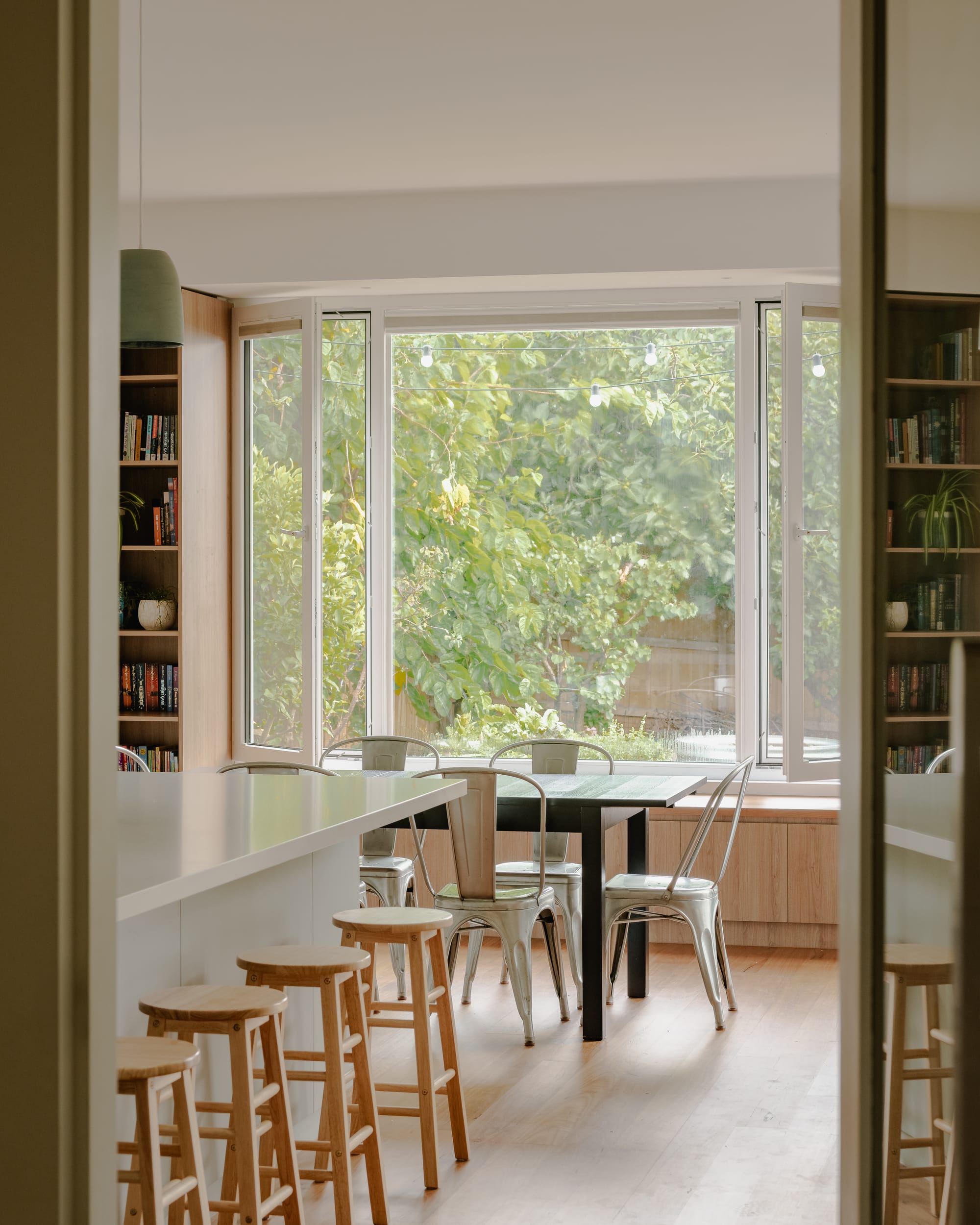
The homes floor plan was expanded through the addition of a rear extension, which accommodates a laundry, bedroom, kitchen, dining room and lounge space. The client's and architects brief was clear in its intention to create a comfortable and sustainable space, facilitated by limiting construction to timber only and eliminating the need for concrete and steel, minimising thermal bridges and streamlining the on-site construction process.
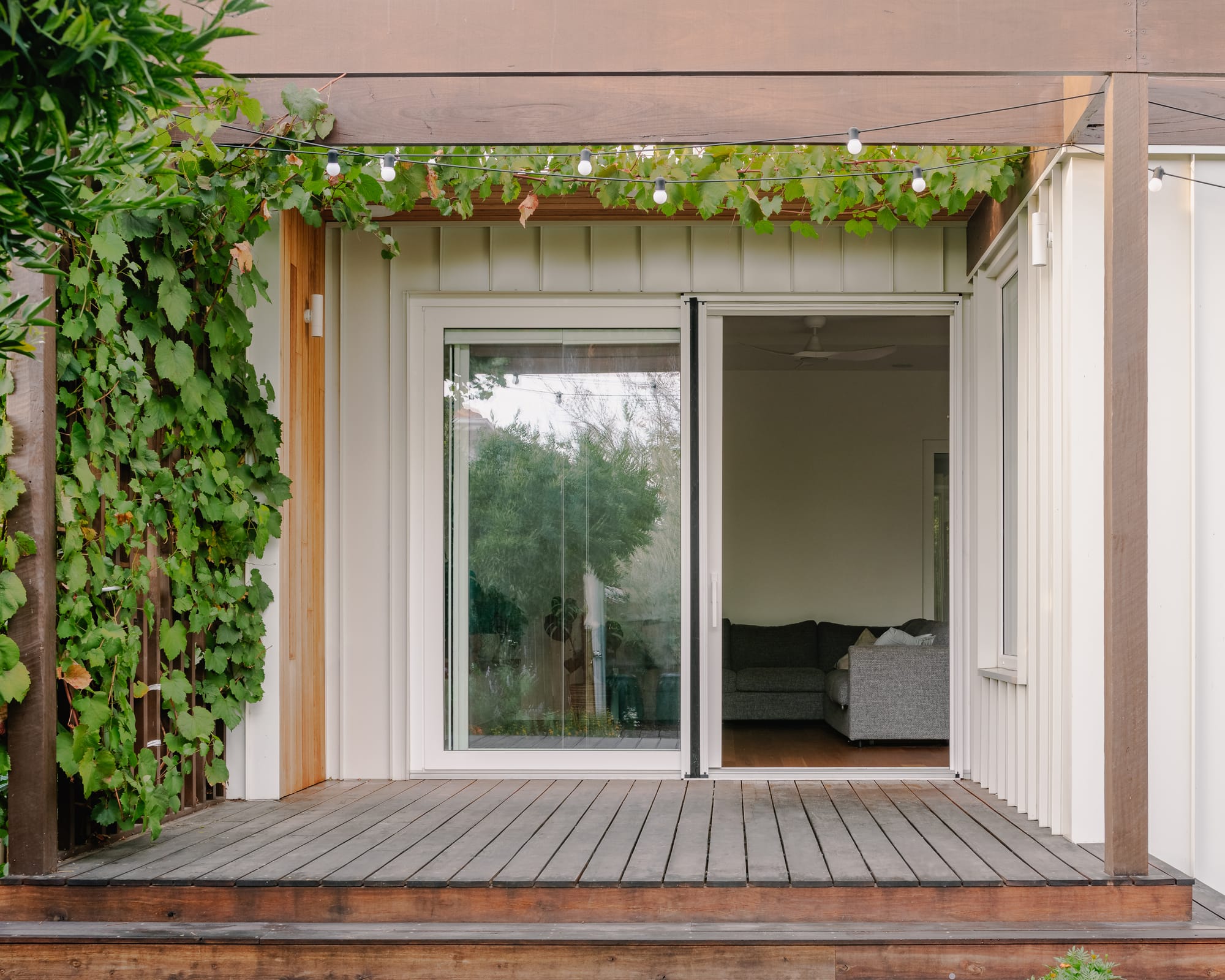
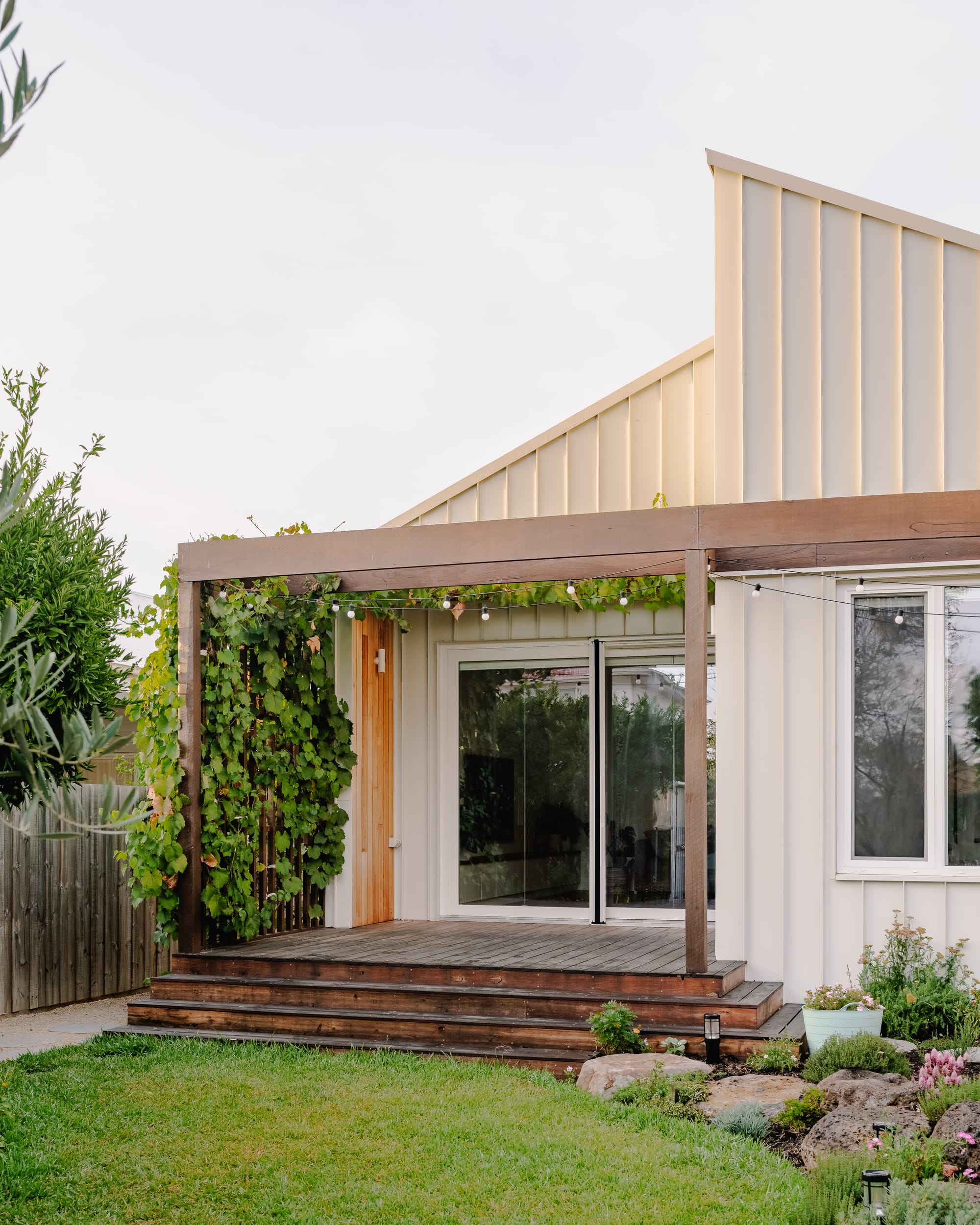
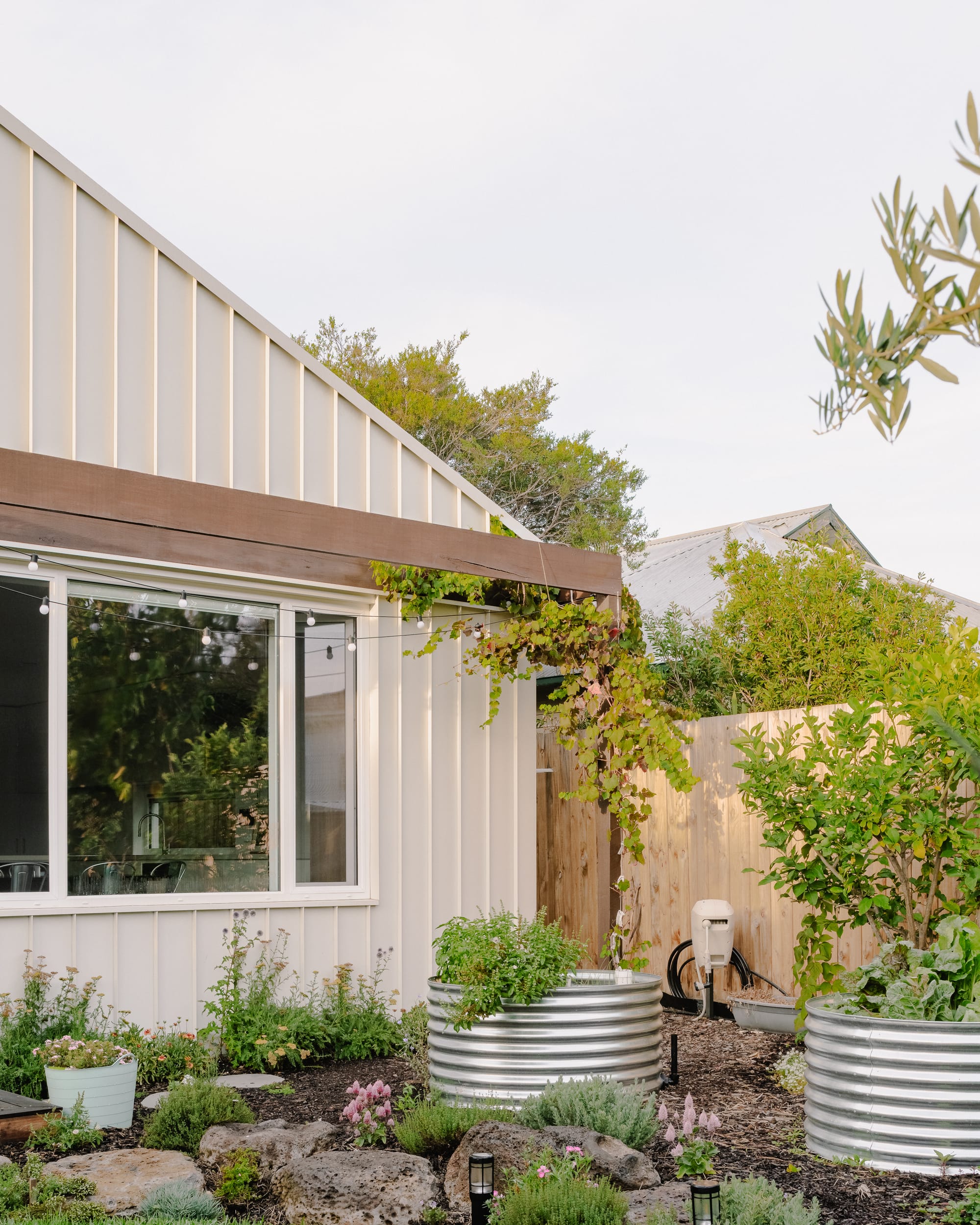
Despite the generous addition the home maintains a modest floor plan. The humble footprint was an intentional choice made to coincide with the construction typology, and to allow for a spacious rear garden for the clients to enjoy year round. The project facilitates a strong connection with greenery and rustic, weathered materials, opting for natural finishes wherever possible.
"The clients have embraced this connection—relocating mature trees, introducing vegetable gardens, and creating outdoor spaces for everyday living." - Ashley O'Neill
The back garden features a timber pergola, recessed into the cladding and supporting a network of vertically and horizontally growing vines. Timber and garden elements were included with the intention of allowing them to naturally and slowly weather, whilst metal cladding on the homes exterior will require minimal maintenance and retain its colour and finish for years to come, contributing to the homes enduring aesthetic.
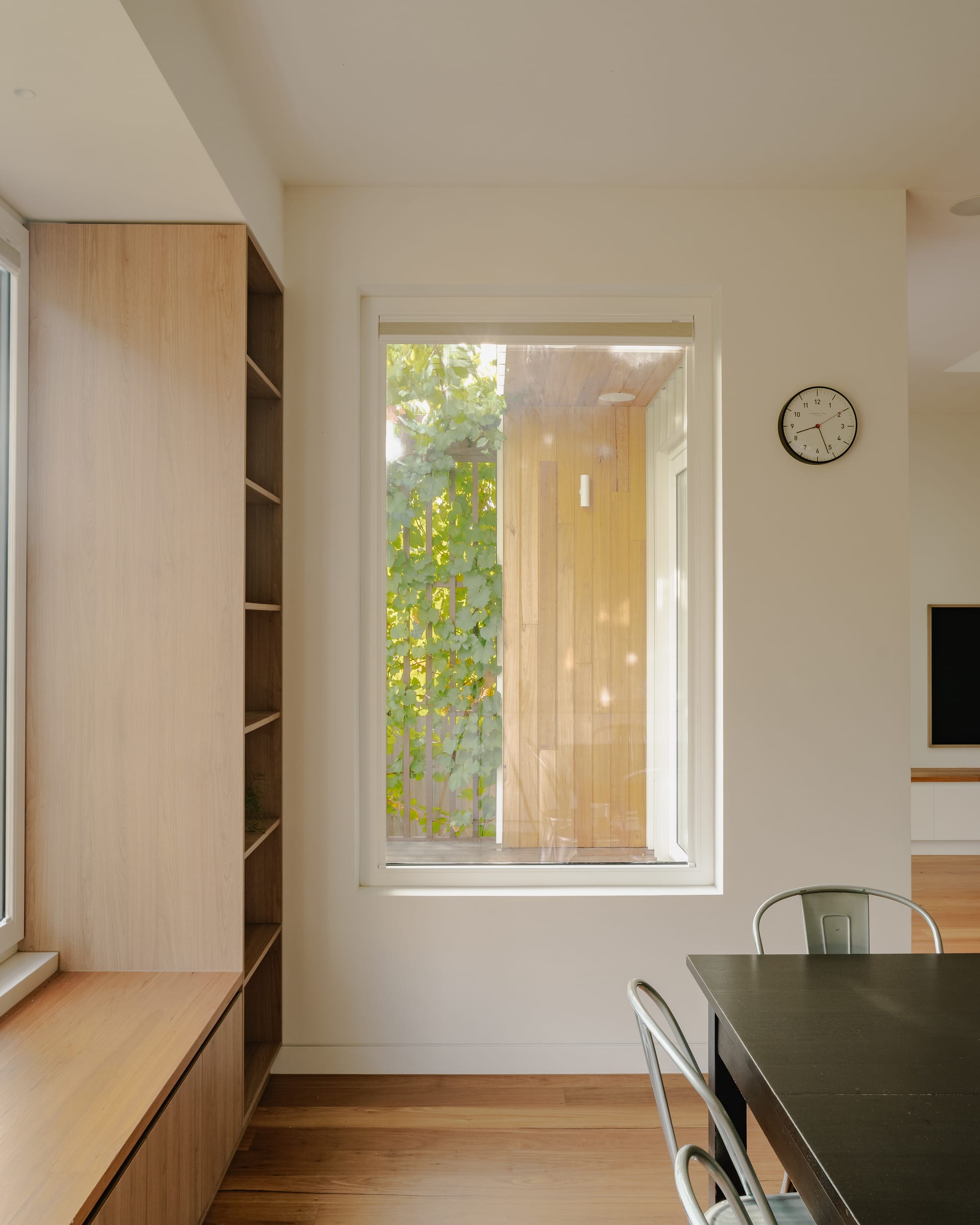
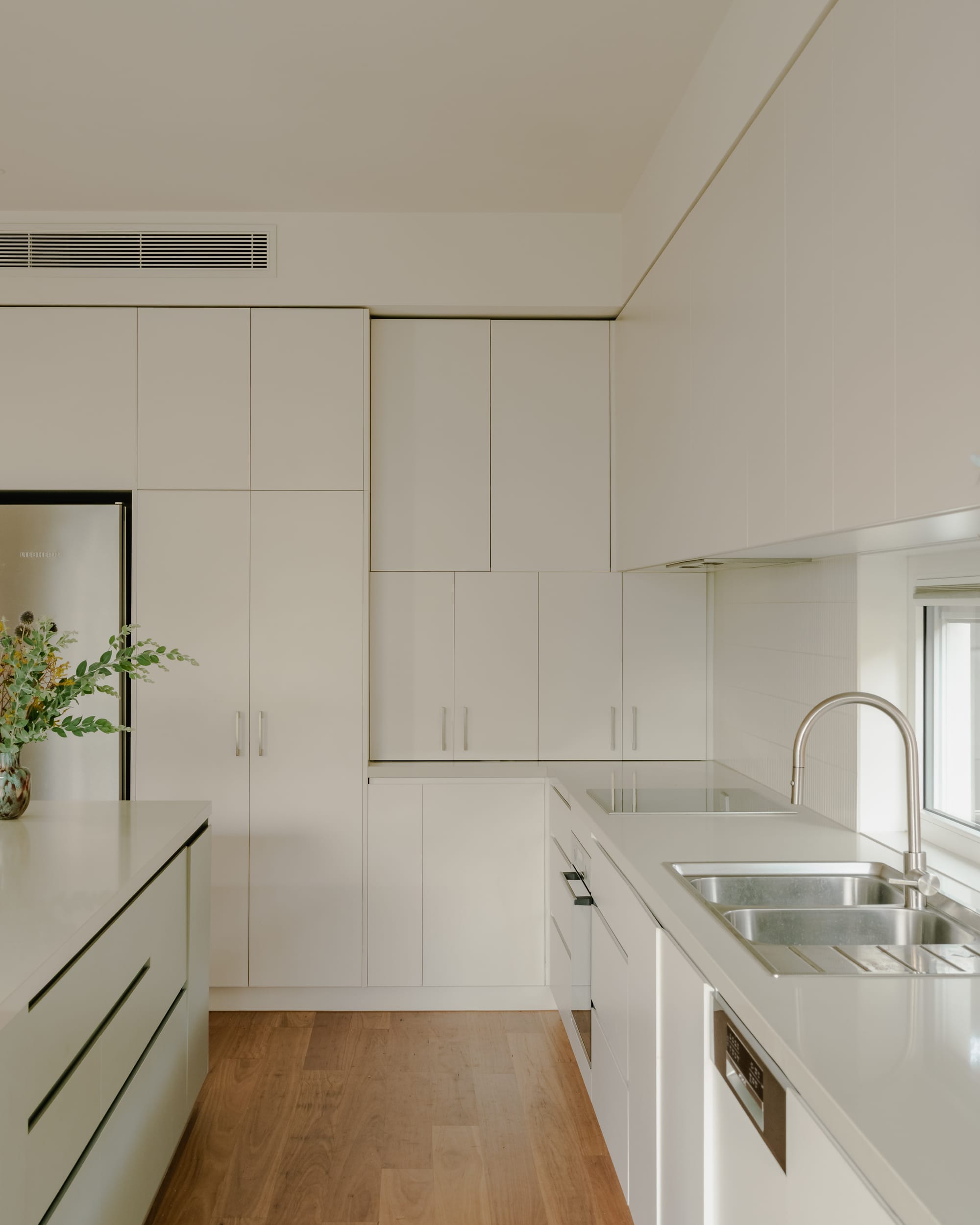
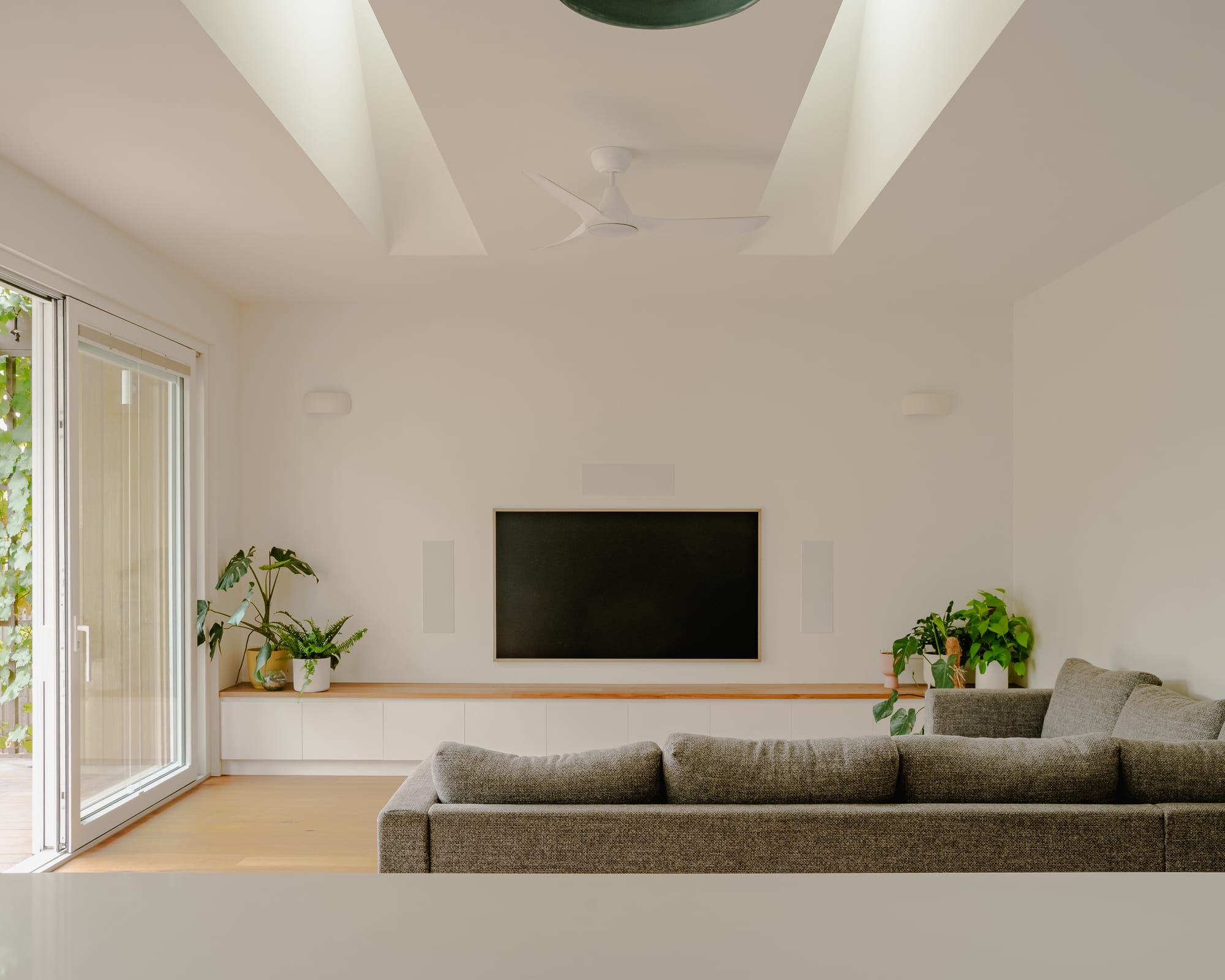
Inside the home, the interior scheme draws inspiration from the timeless style of the external metal cladding, utilising warm whites and timber throughout to blend the old with new. Carefully placed glazing highlights the changes between timber and metal cladding, depicting the passage of heritage and contemporary side by side, and offering both privacy and glimpses into the garden beyond.
Ashley O'Neill Architects with Mesh Design Projects have designed a home that beautifully marries old with new, maximising garden space, comfortability for their clients and heritage charm whilst carefully minimising ecological impacts.
If you would like to learn more about Ashley O'Neill Architects, you can visit their CO-architecture business profile, where you’ll find detailed information on their latest projects like House in Yarraville, design philosophy and contact details.
PROJECT DETAILS
Architecture: Ashley O'Neill Architects and Mesh Design Projects
Location: Preston, VIC
Builder: NW Build
Photography: Victor Vieaux Photography
Year: 2024
