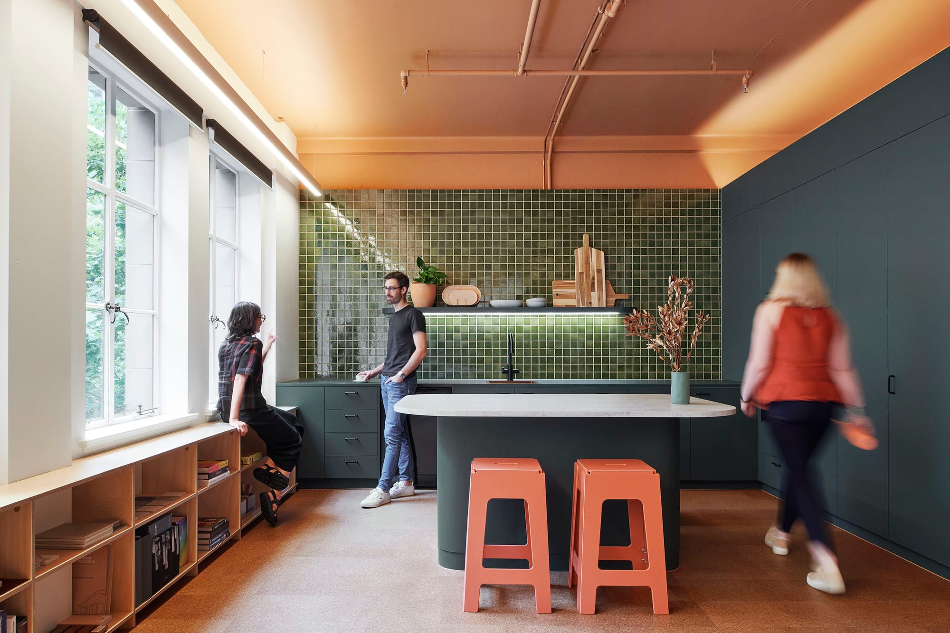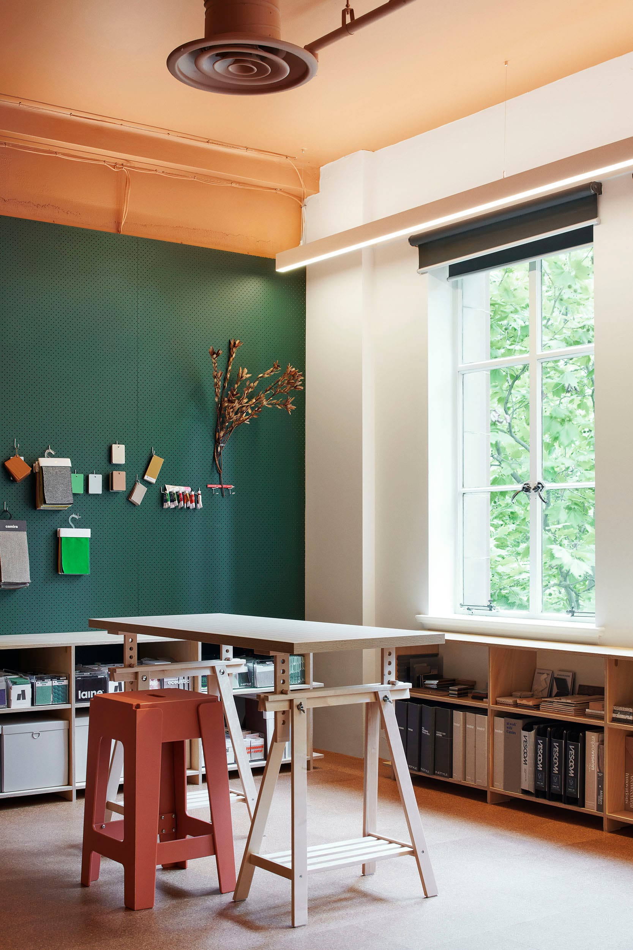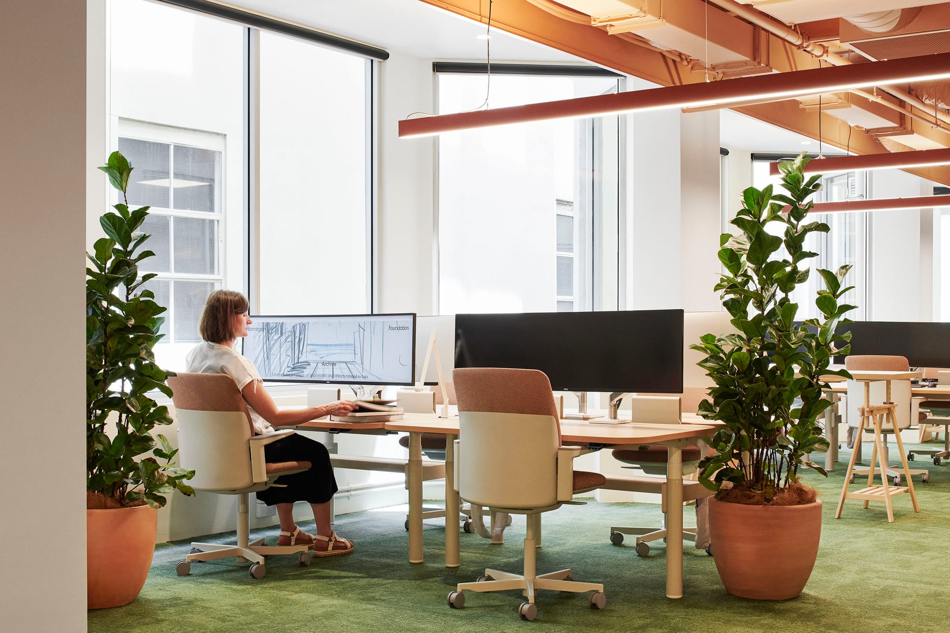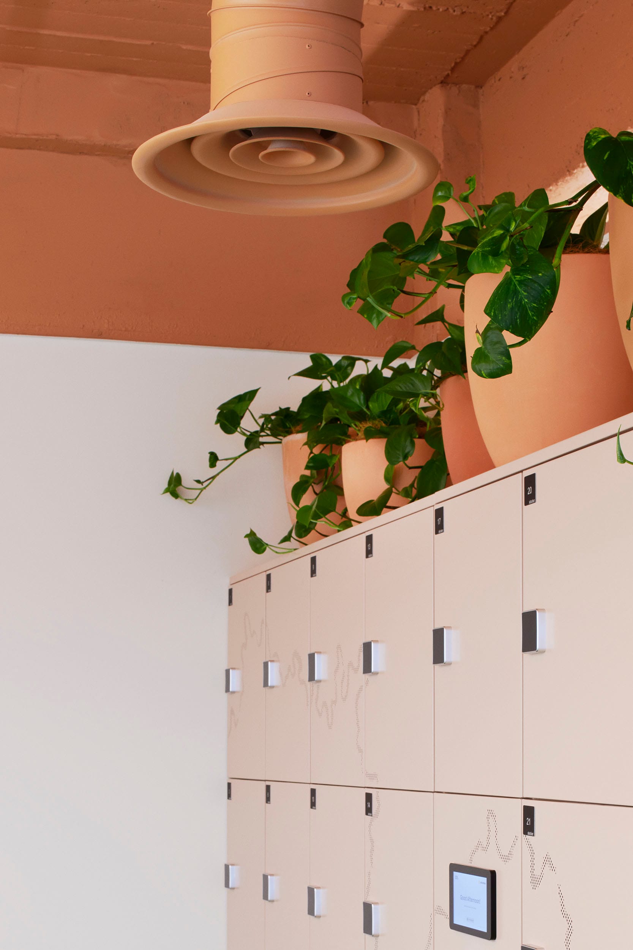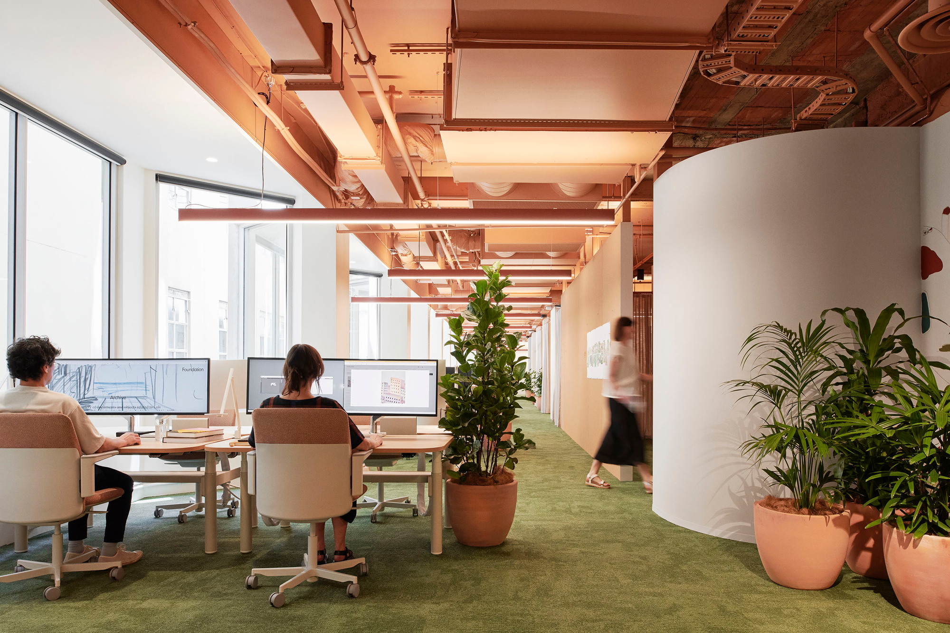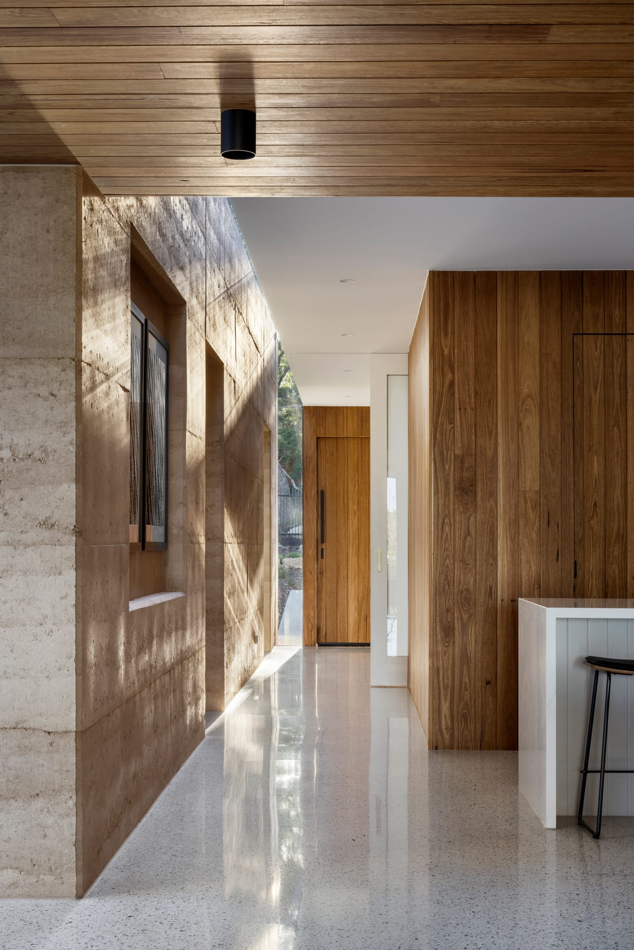Hames Sharley's new Melbourne studio is characteristic of a switch in design; one that celebrates divergent thinking, sensory experiences and energy-based spatial planning. The new studio space, which overlooks the leafy treetops of Collins Street, takes its cues from research into neurodiversity and inclusivity in the workplace, constructing an office for Hames Sharley's Melbourne team that is grounded in collaboration, and that welcomes and supports all manner of individuals.
Hames Sharley prioritised a core principle of creativity through feeling in its design for the new studio, disregarding the notion of the static traditional workplace in favour of an adaptive space, designed to allow workers to flourish.
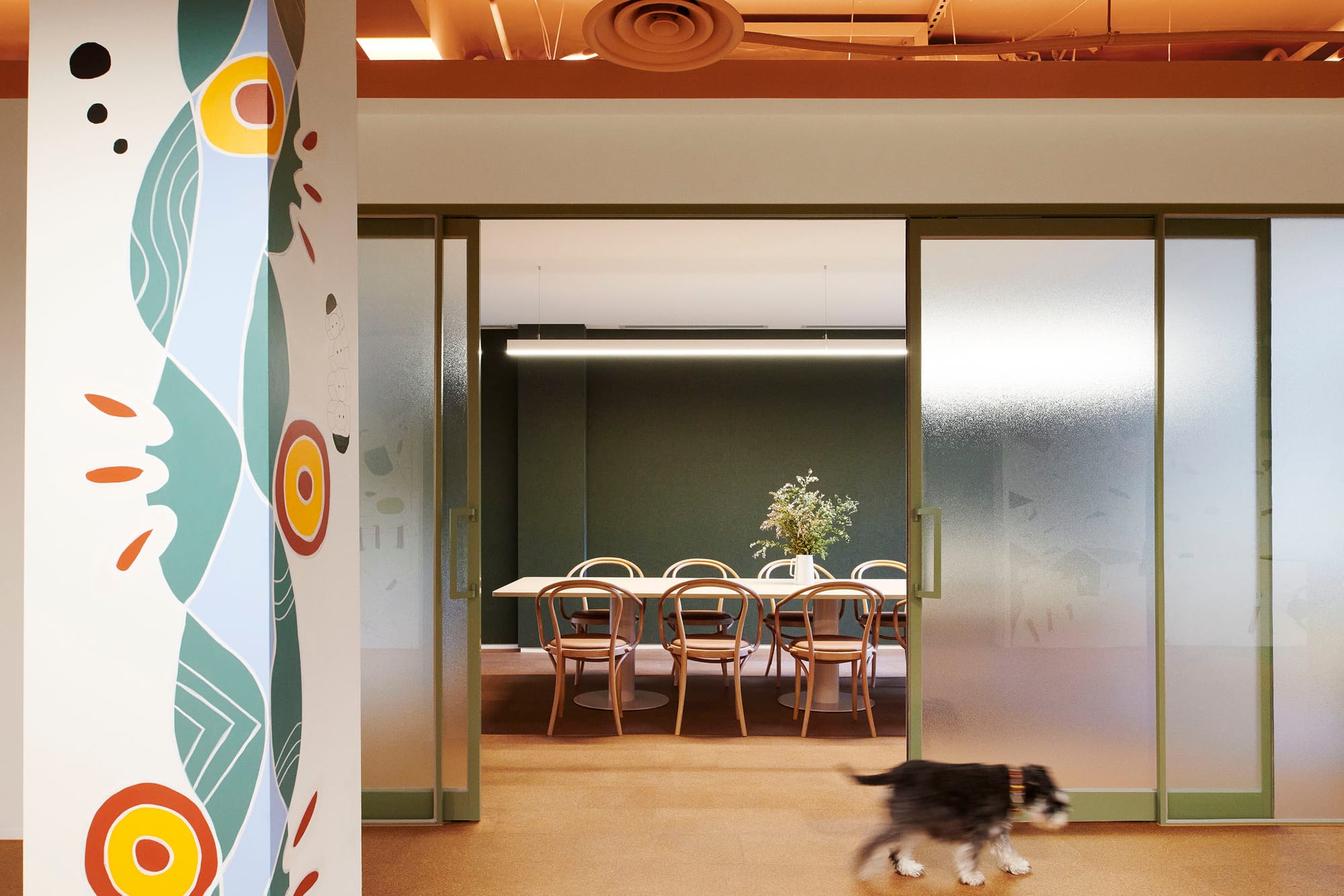
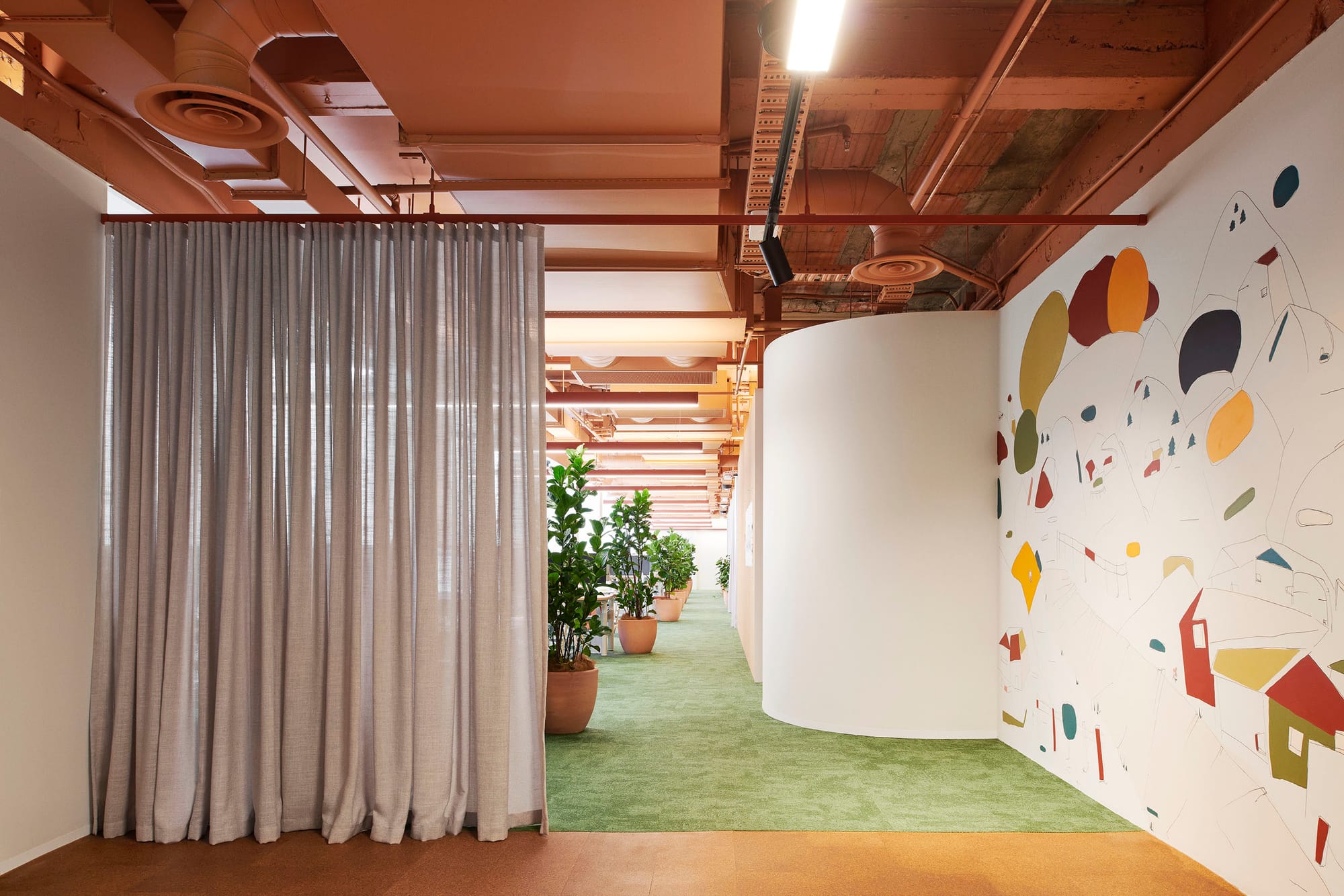
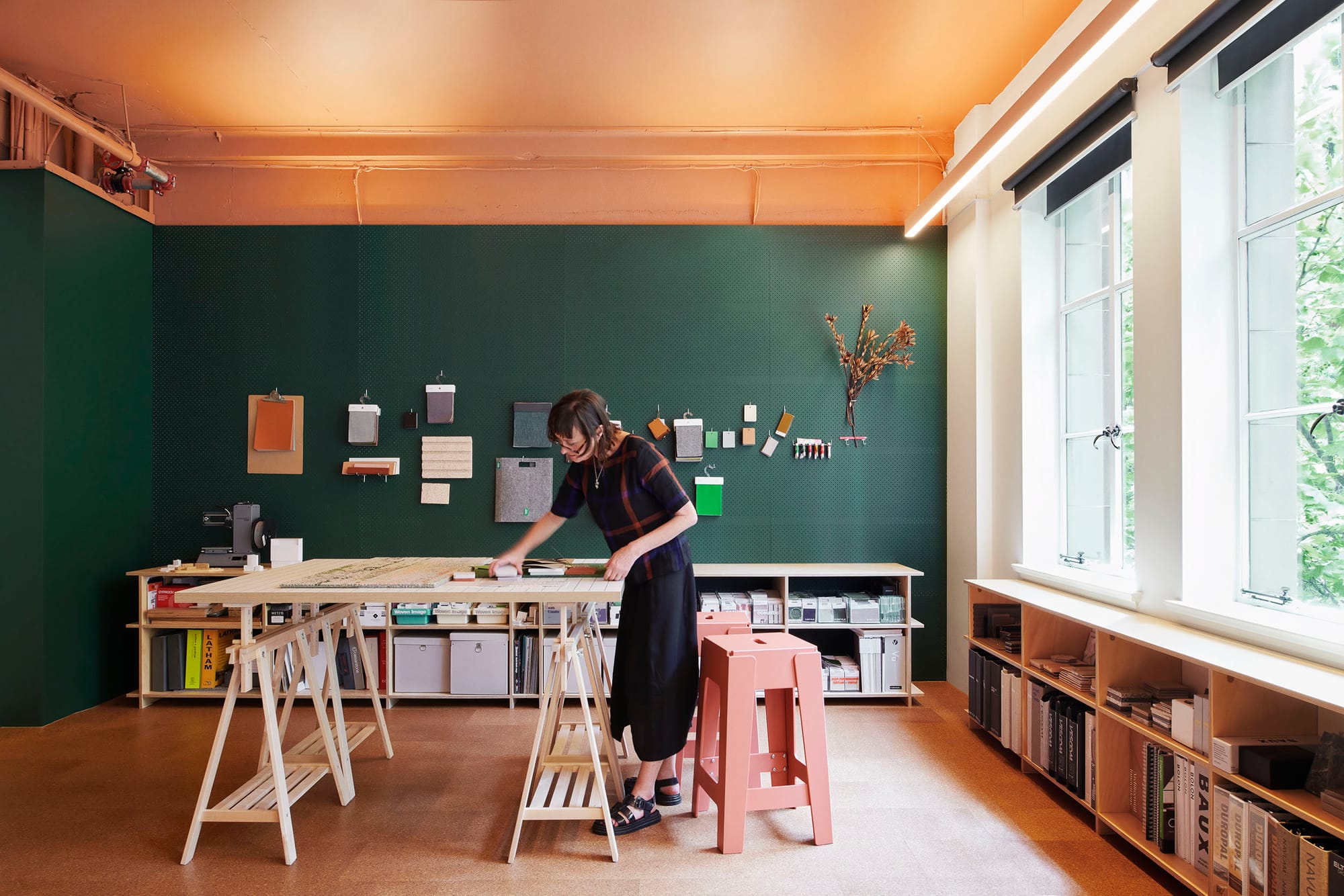
The studio occupies the third floor of an Art Deco, modern gothic building circa 1930s - a history which Hames Sharley endeavoured to honour through the office's design. The interior layout is inspired by a strong structural grid characteristic of the Art Deco period, a footprint design in which walls are situated to mirror the positioning of columns, which themselves echo the location of window alcoves. Boomerang-shaped chairs and furniture mimic the shape of the alcove windows, whilst the original steel windows provide a view of the inner-city neighbourhood.
The main studio space traverses the entire length of the floor plate, with guests being welcomed upon arrival in the 'maker space', a creative and explorative space that defines the tactile nature of the studio. The expanse of the studio allows for a 'light touch' approach to the workplace, in which the team can move seamlessly and effortlessly throughout the space, and reconfigure it as need be.
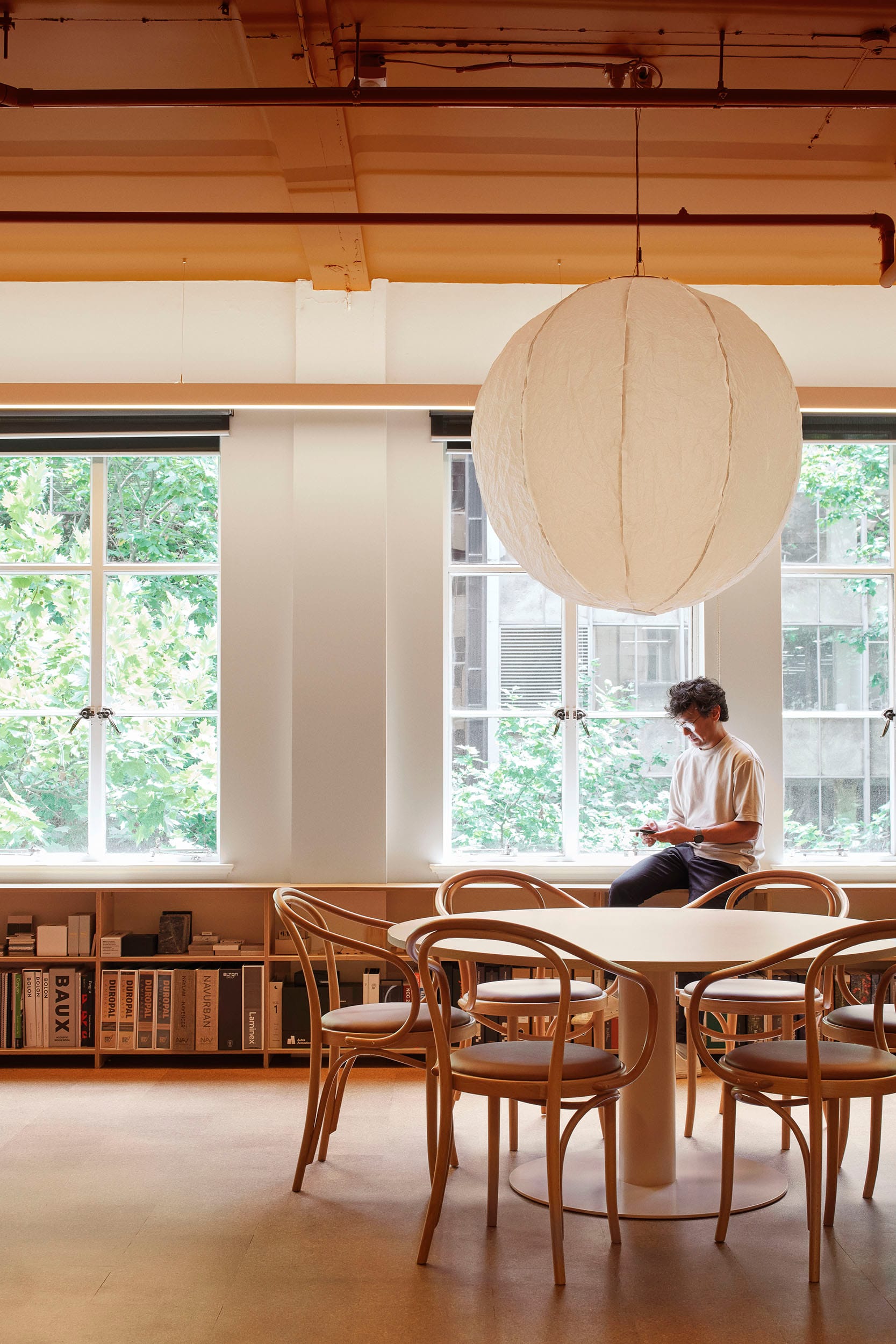
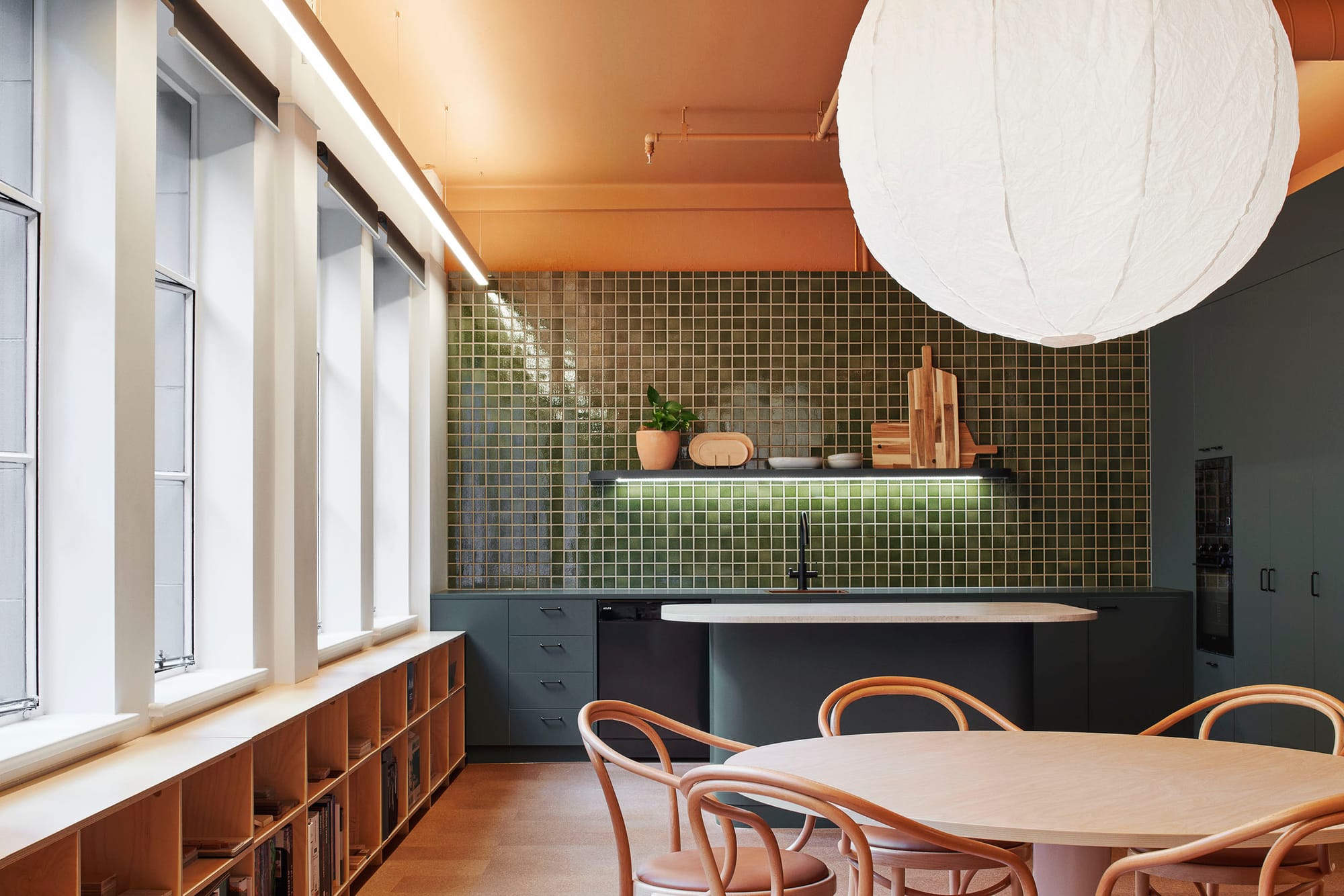
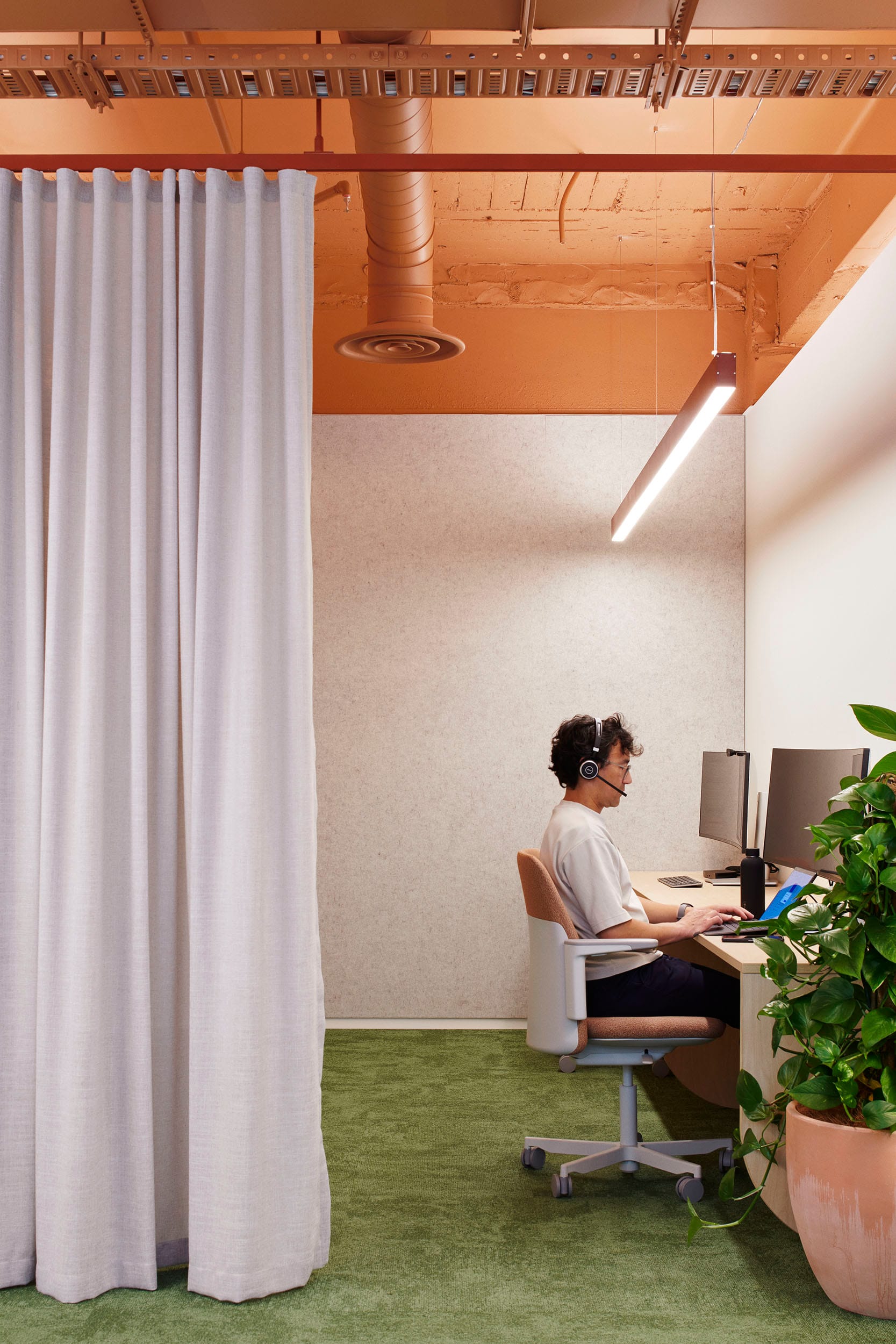
The layout of the studio is informed by foot traffic and sensory considerations. "We configured the layout as an energy map with high-intensity, active spaces near the entry through to low-intensity, quiet spaces at the opposite end". This allows team members to "dial up" or "dial down" the level of interaction they are suited to that day, with the flexibility to change at any given point.
Aside from its thorough consideration for sensory and tactility needs for divergent thinkers, the design of the studio aimed to uphold sustainability initiatives achieved through the showcase of materials that promote regenerative design. The structure’s original clay ceiling tiles were exposed and retained, with their rich terracotta-hue informing the interior palette and material selections throughout the studio. Sustainable and carbon negative cork walls and floors were integrated throughout, playing into the warm tones of the existing ceiling and bringing the added acoustic benefits. Furniture was selected for innovative or heritage-inspired qualities, such as Thonet Le Corbusier chairs, specified as they were designed at the same time as the building. 'Path' task chairs by Humanscale were specified for the office and employees due to their high sustainability and for their ability to be moved and rearranged, granting the space a flexible and considerate design for its team.
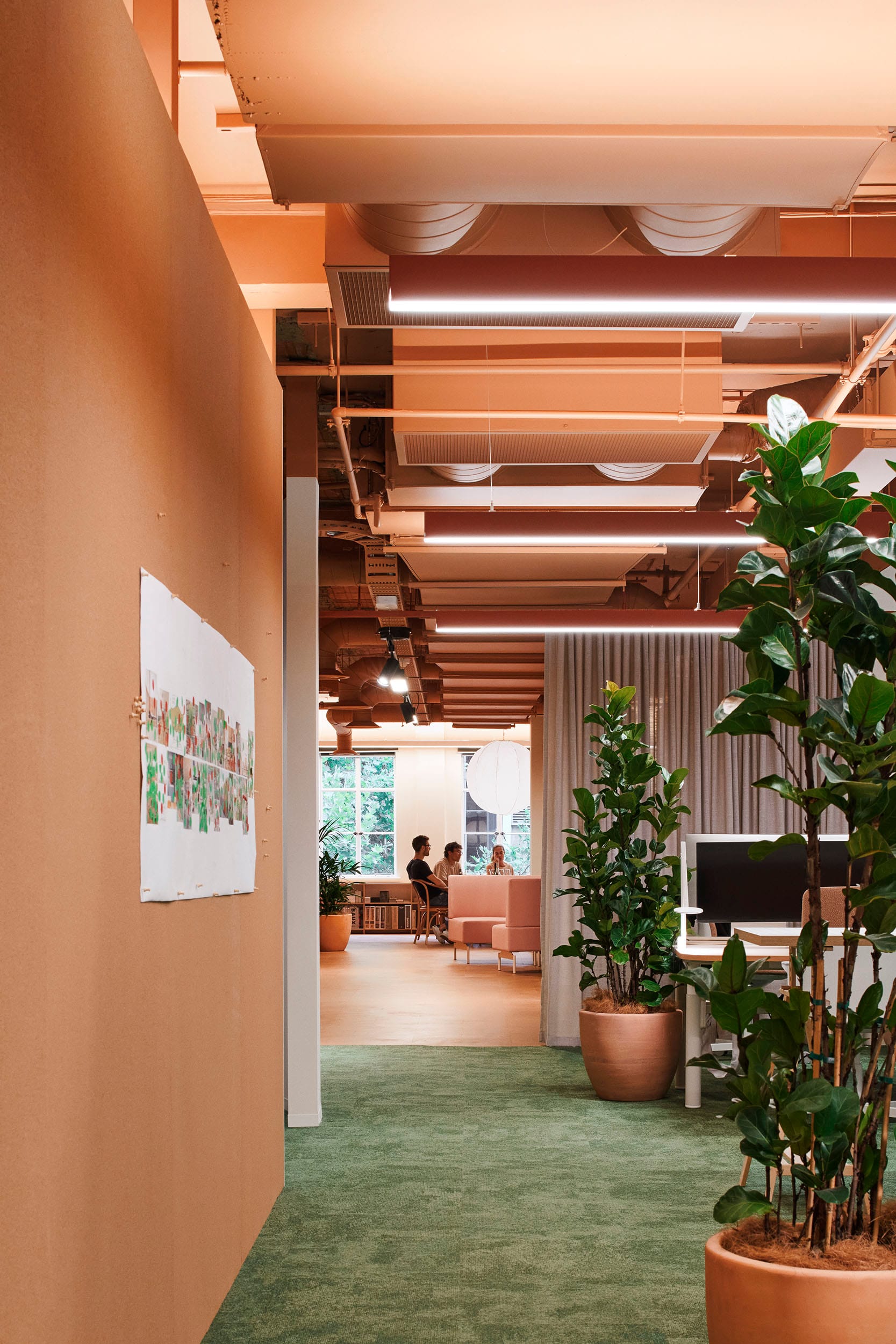
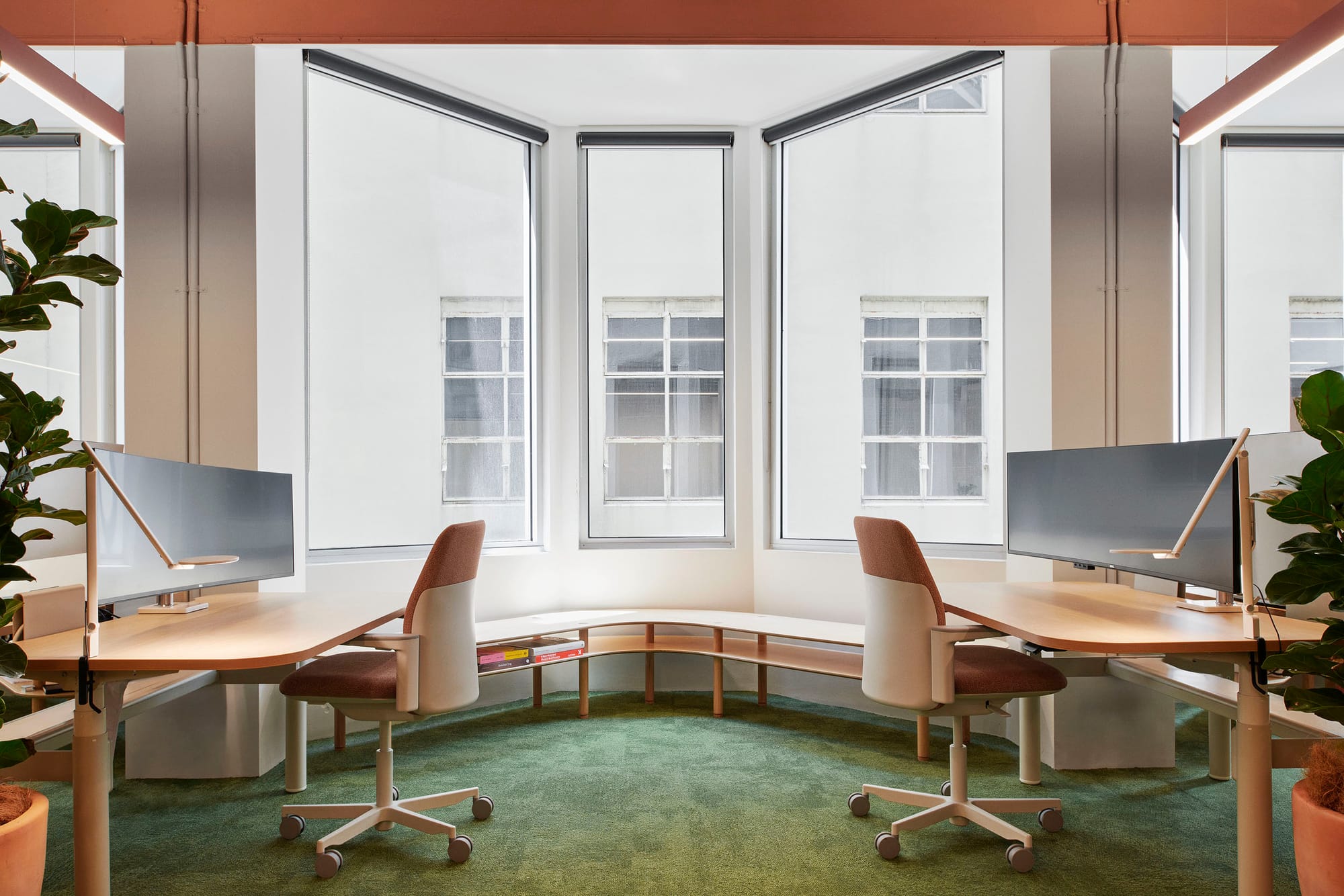
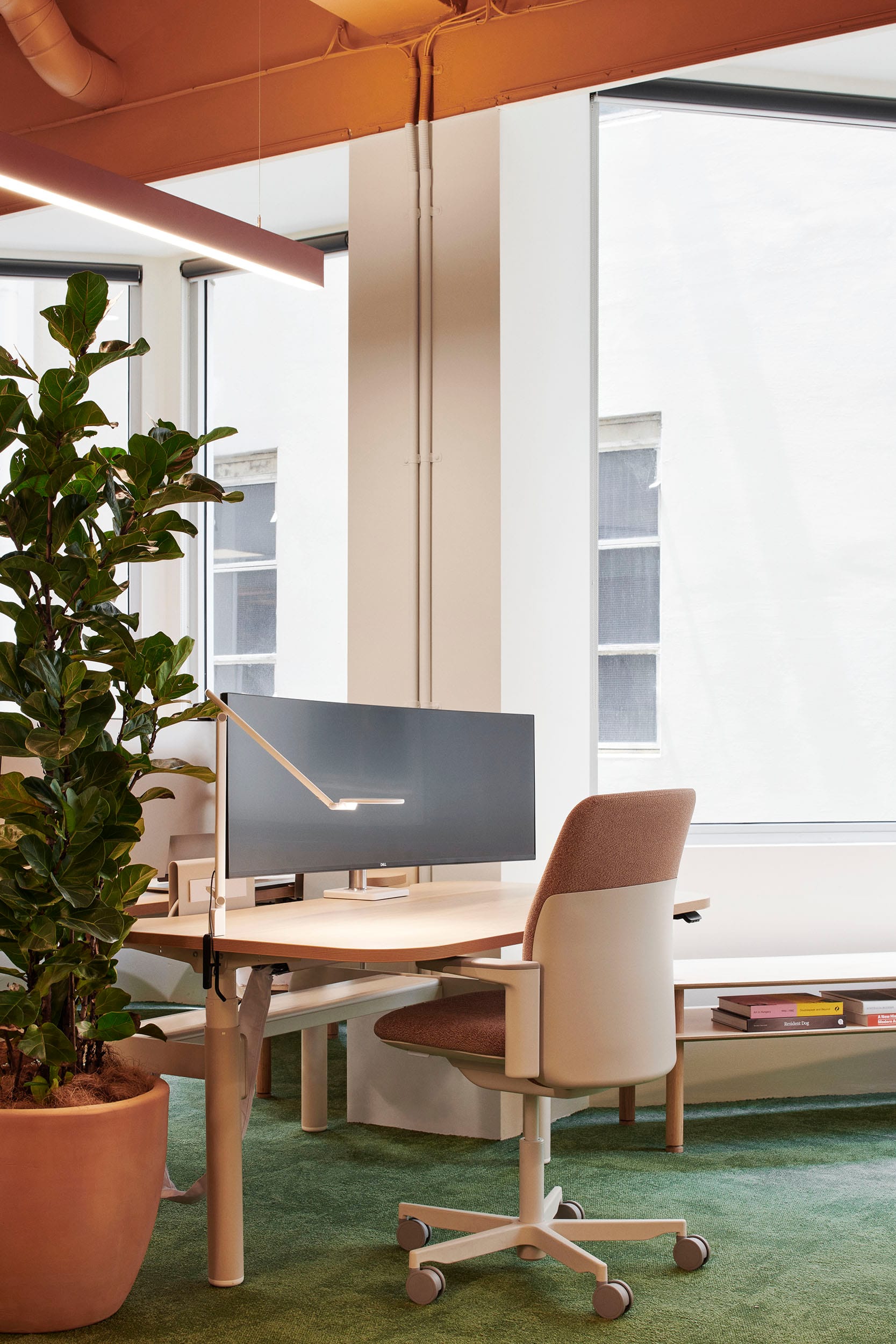
Constructed post-COVID in a period of economic difficulty, the build's high-costs were mitigated by employing non-traditional means, such as sourcing furniture and crockery from local op shops and flat-pack manufacturers, seeking innovative build methods and obtaining trades and products directly from suppliers. In keeping to its progressive and supportive design ethos, Hames Sharley sought to champion growing female designers and Australian furniture designers, suppliers and artisans, including First Nations peoples. Constructed through the collaborative efforts of local communities, the studio now welcomes the Melbourne community for design and modelling workshops as well as industry events.
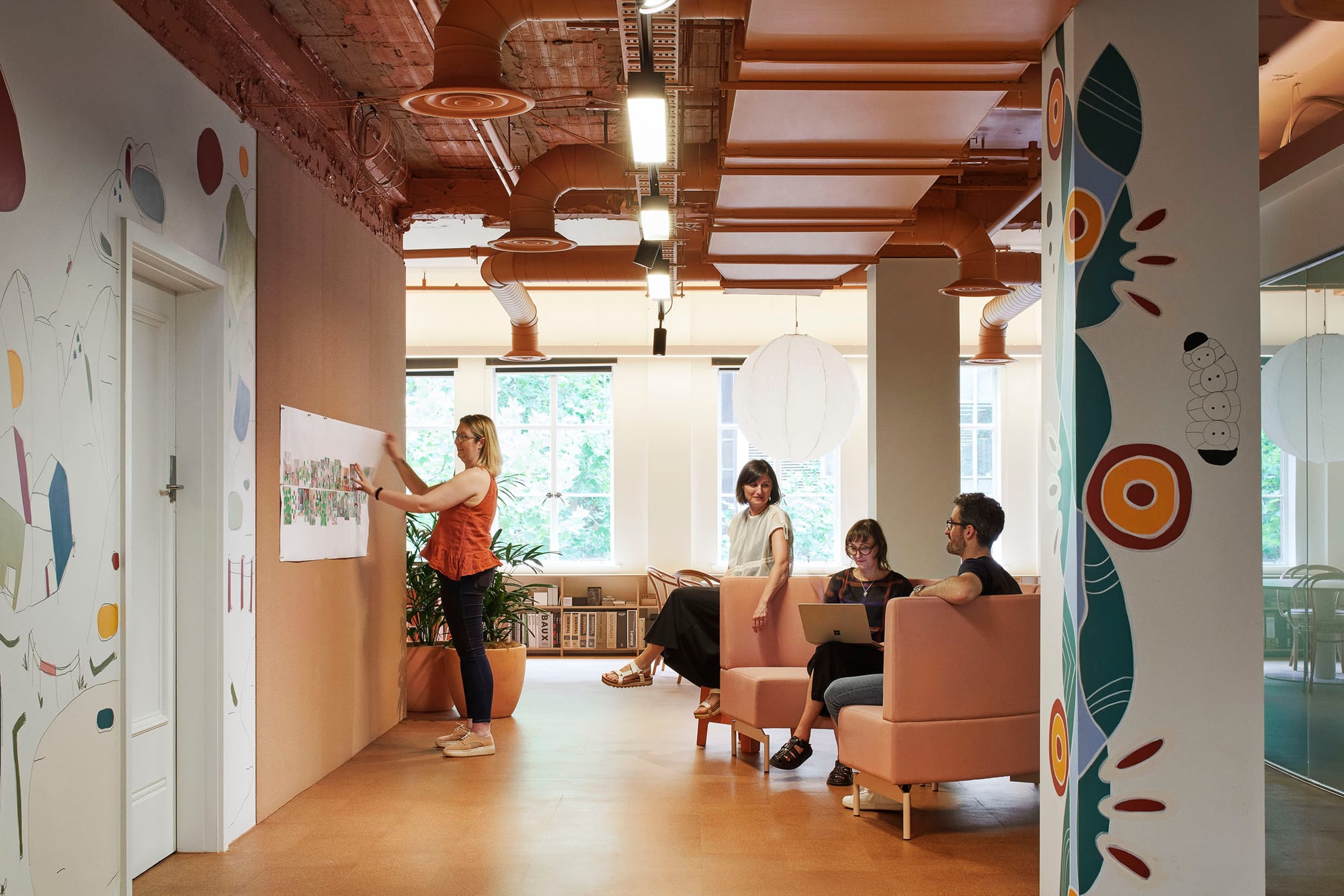
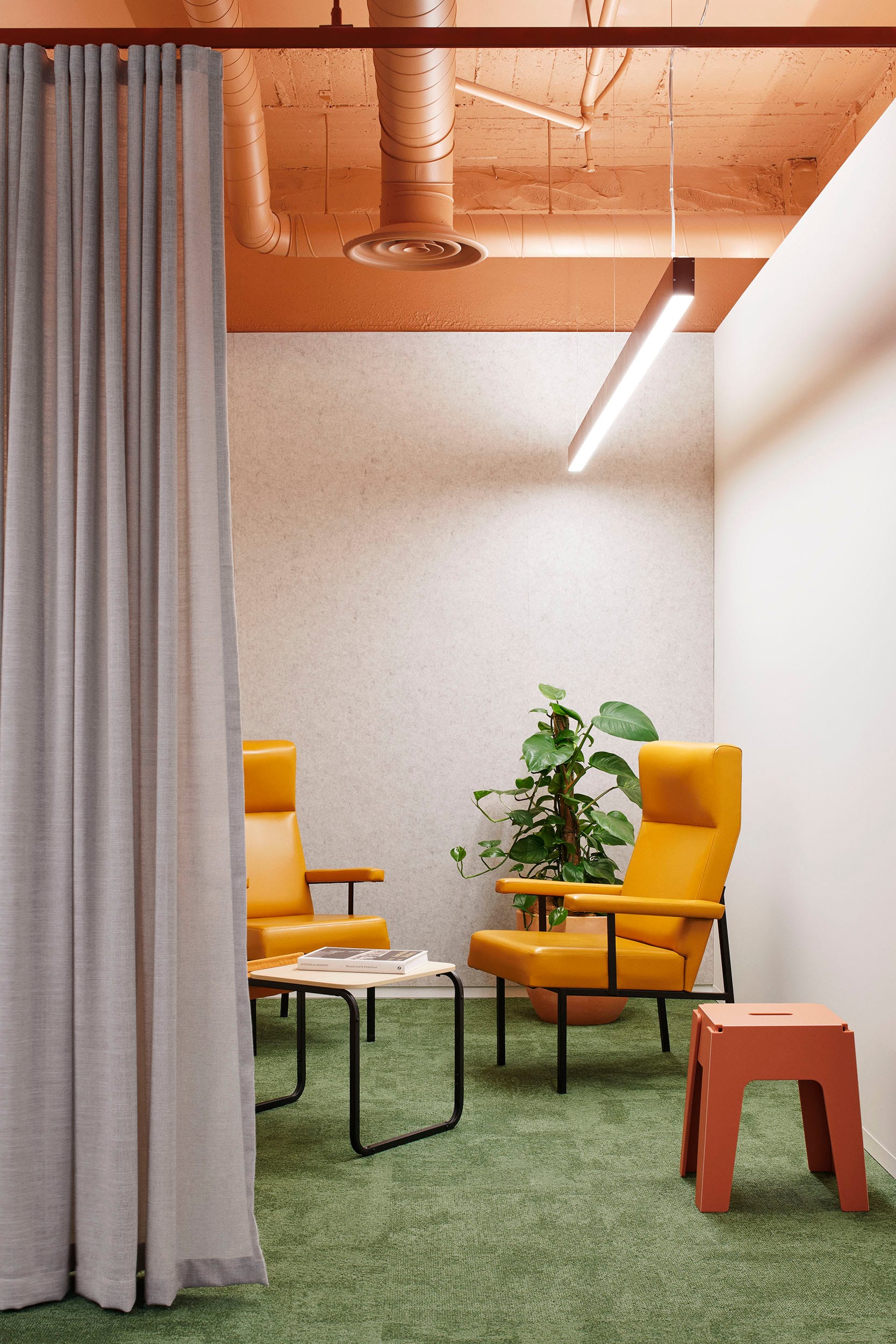
Hames Sharley's new Melbourne studio defines a shift towards collaborative, collegial and considerate design, which celebrates the beauty of divergent thinking and supporting its team in whatever means necessary. The space fosters creativity, furthering the design of the local community and broader industry, and will be a space for its Melbourne team to grow, learn and design for many years to come.
If you are interested in learning more about Hames Sharley, you can head over to their CO-architecture business profile. Here, you will be able to see more on their team, design philosophy and other exciting projects like their Perth Studio.
PROJECT DETAILS
Location: Melbourne, VIC
Architecture and Interiors: Hames Sharley
Photographer: Nicole England
