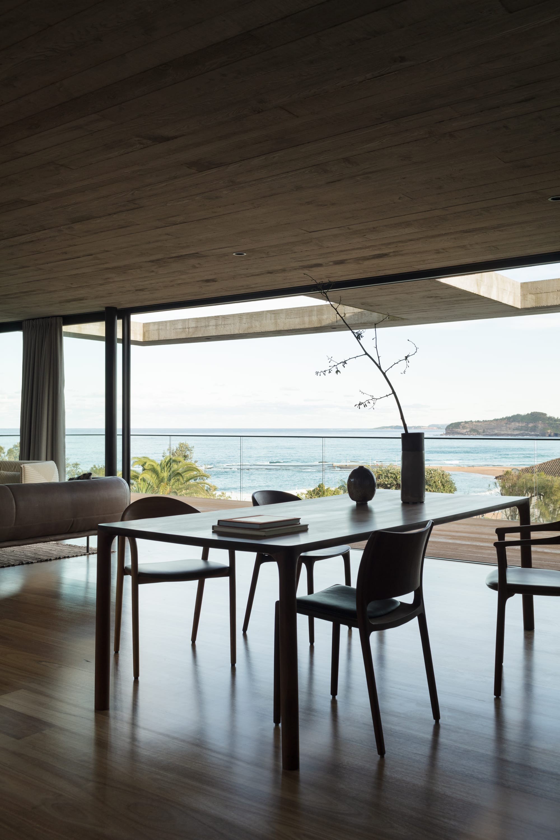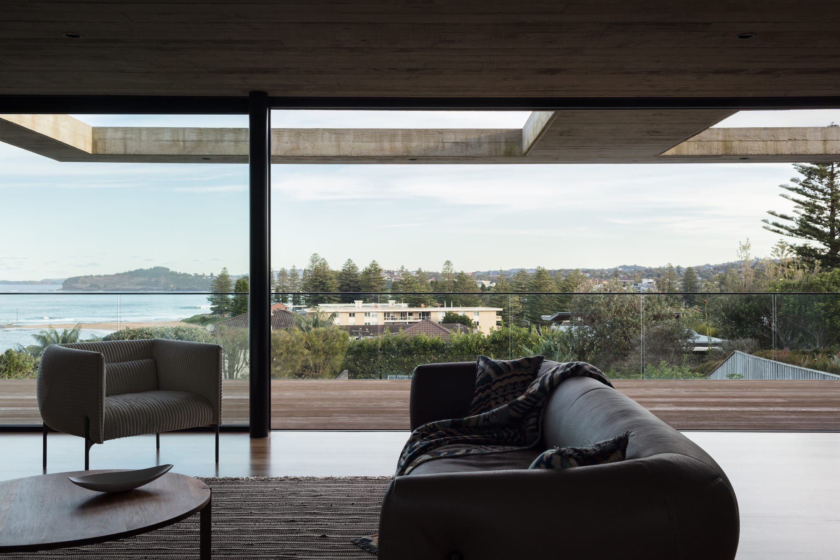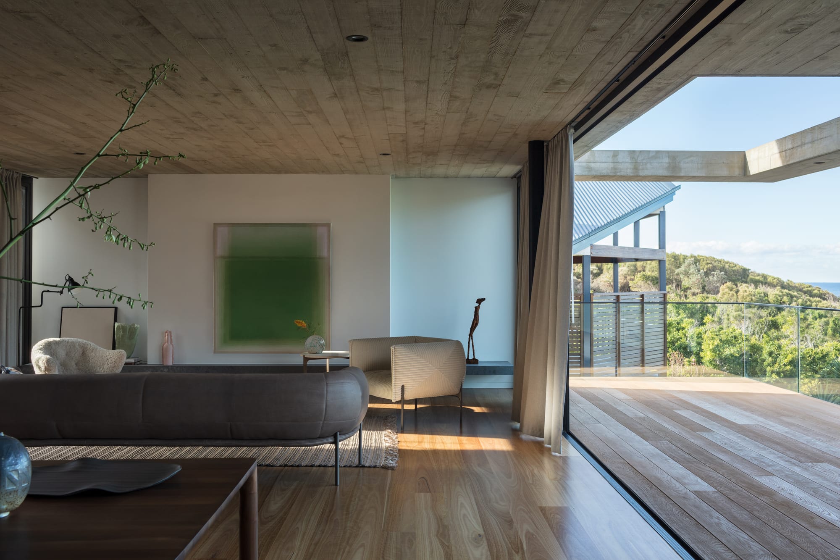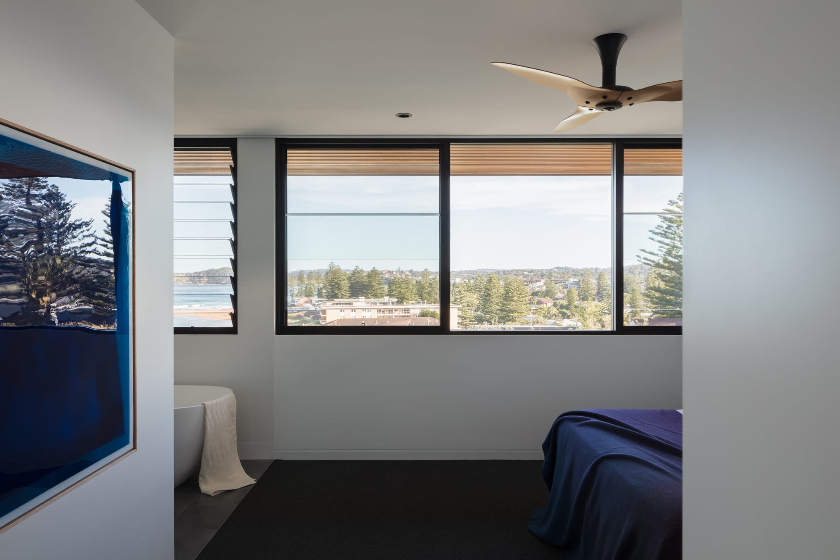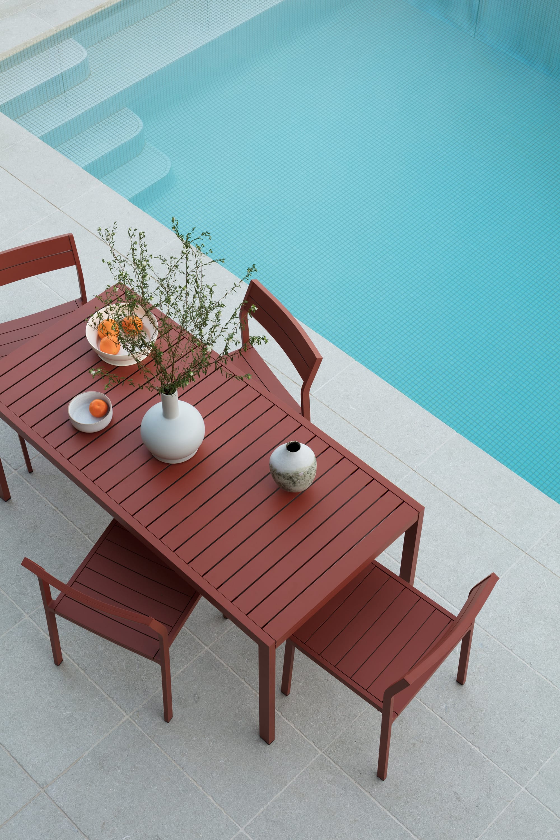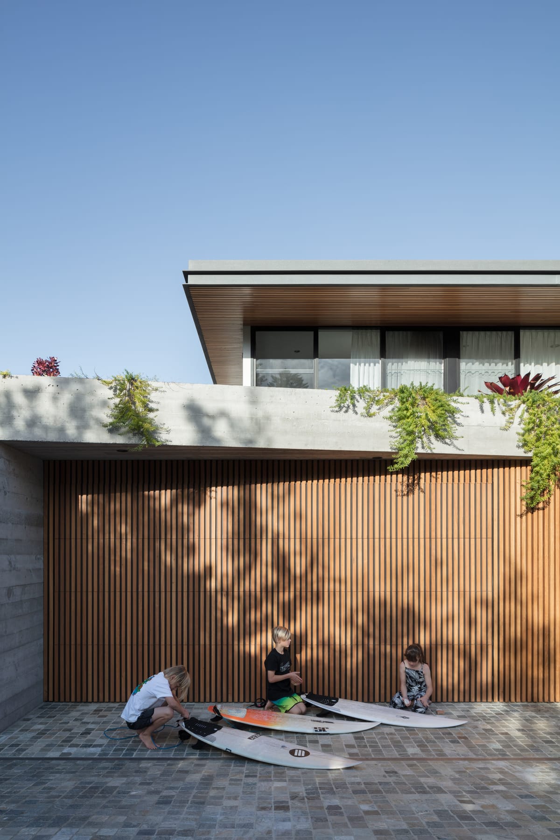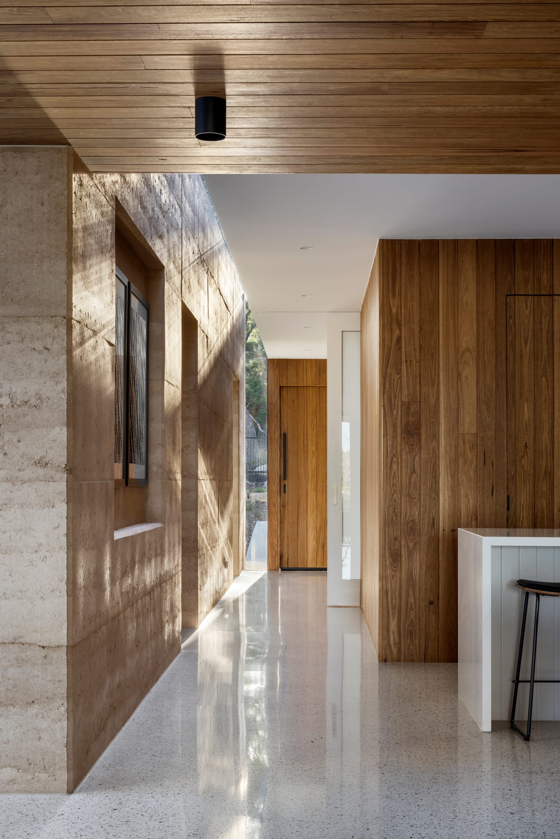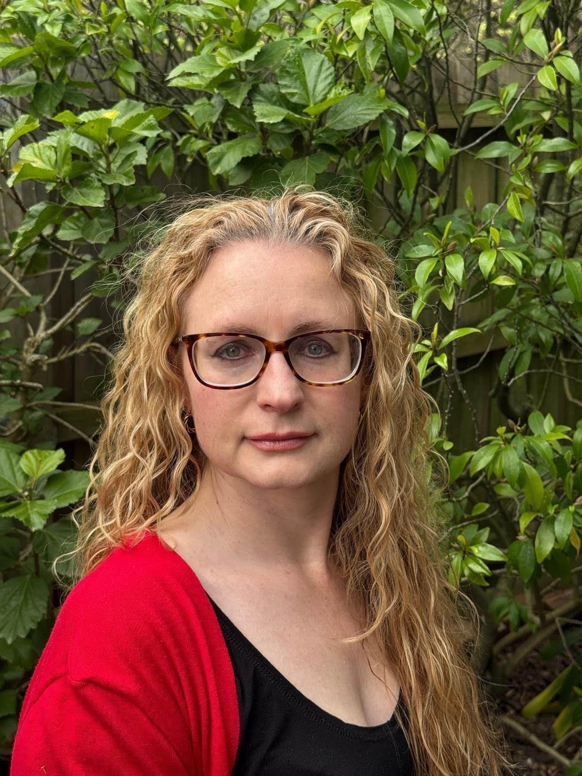On the southern side of the Mona Vale headland, just north of Sydney, Ian Bennett Design Studio have transformed a once dark coastal residence into the light-filled Grandview House. Working alongside Northern Beaches Constructions - led by the clients - the home captures outstanding views of Mona Vale Beach, Long Reef and Manly, whilst maximising the penetration of light into the contemporary, open-plan family home.
If the large, pivoting front door isn't enough to allude to the greatness of the project within, glimpses of the southern coastal views granted to guests and residents upon entry of the home are. Skyward, a walkway bridge draws a division across the two voids overhead, allowing sunlight to stream into the home. Two children's bedrooms branch off from the walkway bridge, whilst the master suite, ensuite and third children's bedroom are houses at the southern side of the home. The southern footprint of the home also makes space for the kitchen-living-dining area, which flows out towards the southern coastal views beyond.
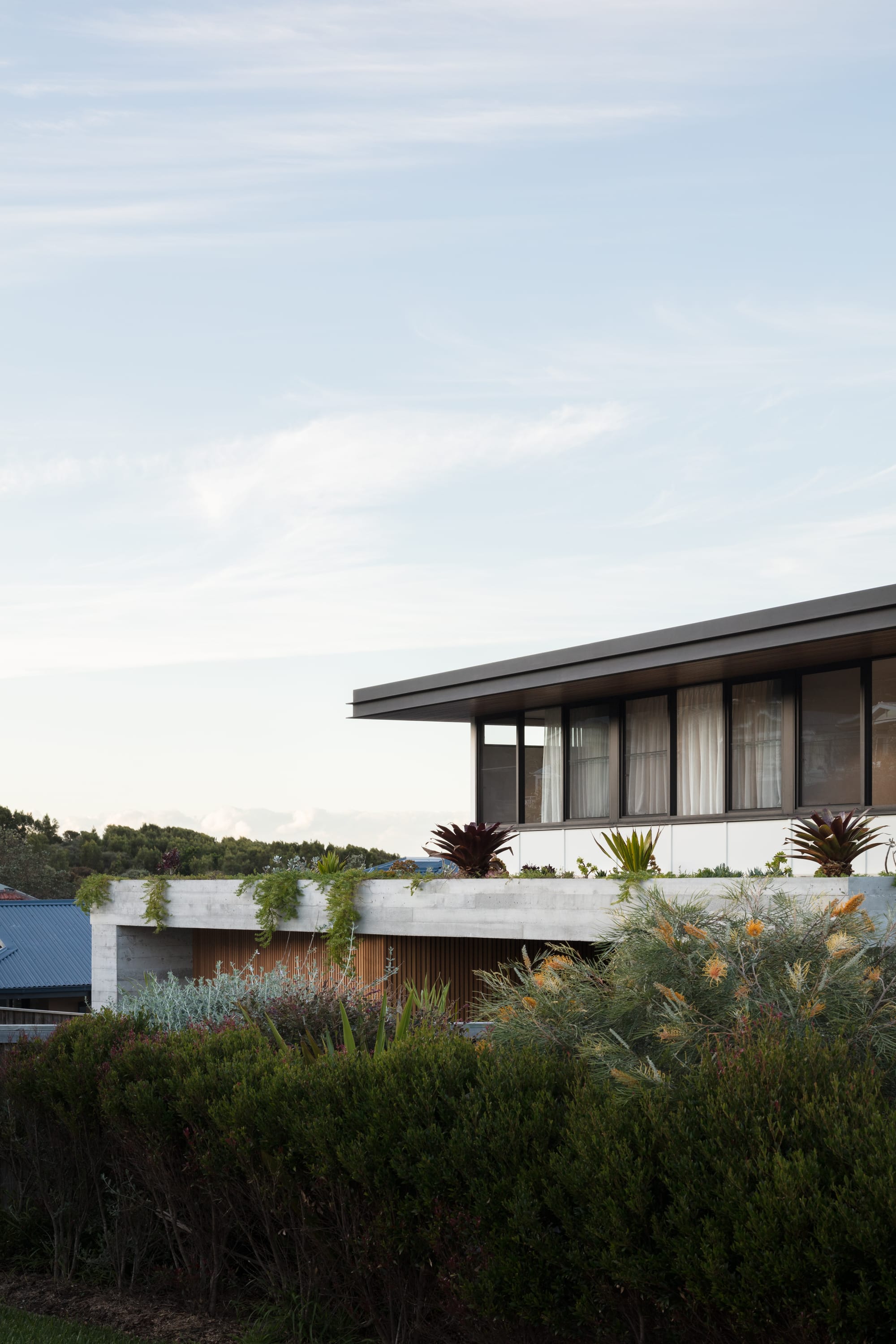
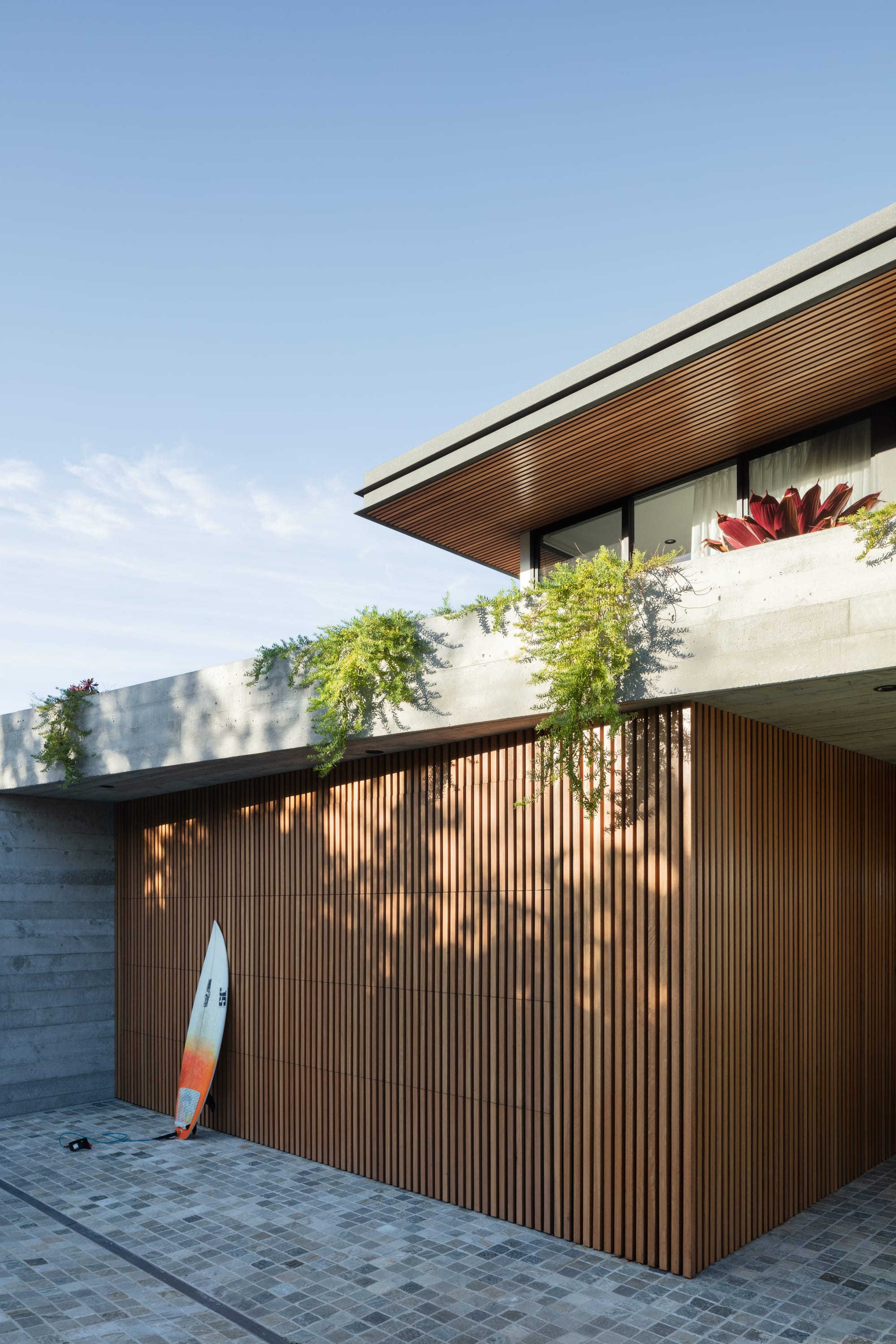
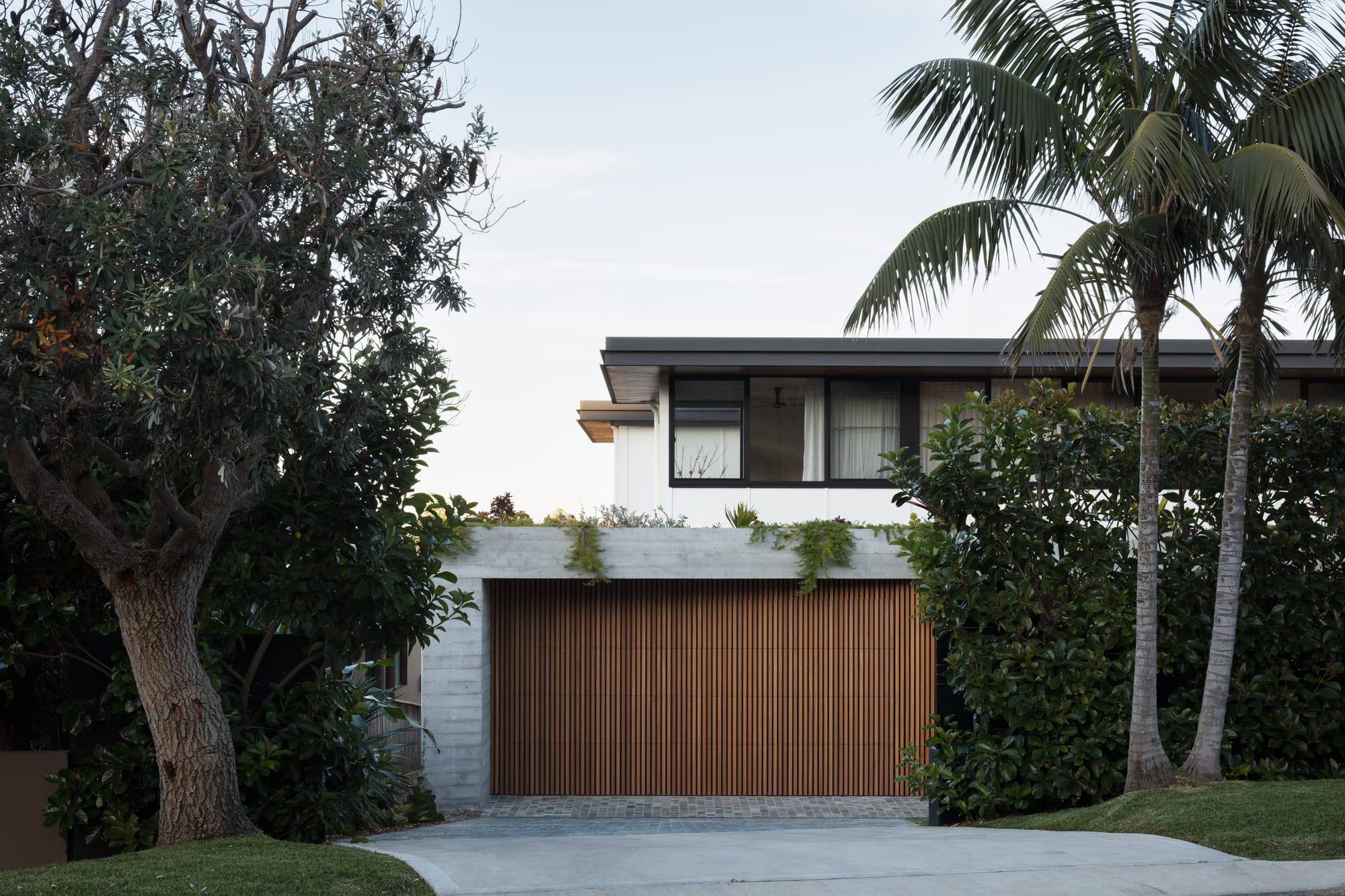
Now boasting an impressive floor plan and views, the existing residence, whilst it occupied a large portion of the site, consisted of poorly planned spaces and featured a curved form. Grandview's new footprint of a similar size gives way to open-plan living and a second storey, which promise comfortable and inspiring living options for the family it houses.
Ian Bennett Design Studio in collaboration with Northern Beaches Constructions opted for an open plan design in order to make the most of the striking coastal views and encourage seamless movement throughout the residence. Additionally, the refined and broad nature of the home provides a neutral canvas for beautiful projections of light to enter and travel deep into the home. Light is further encouraged through voids to the west and east of the home, as well as through apertures created in the awnings and louvered windows, which double as aids in cross-ventilation.
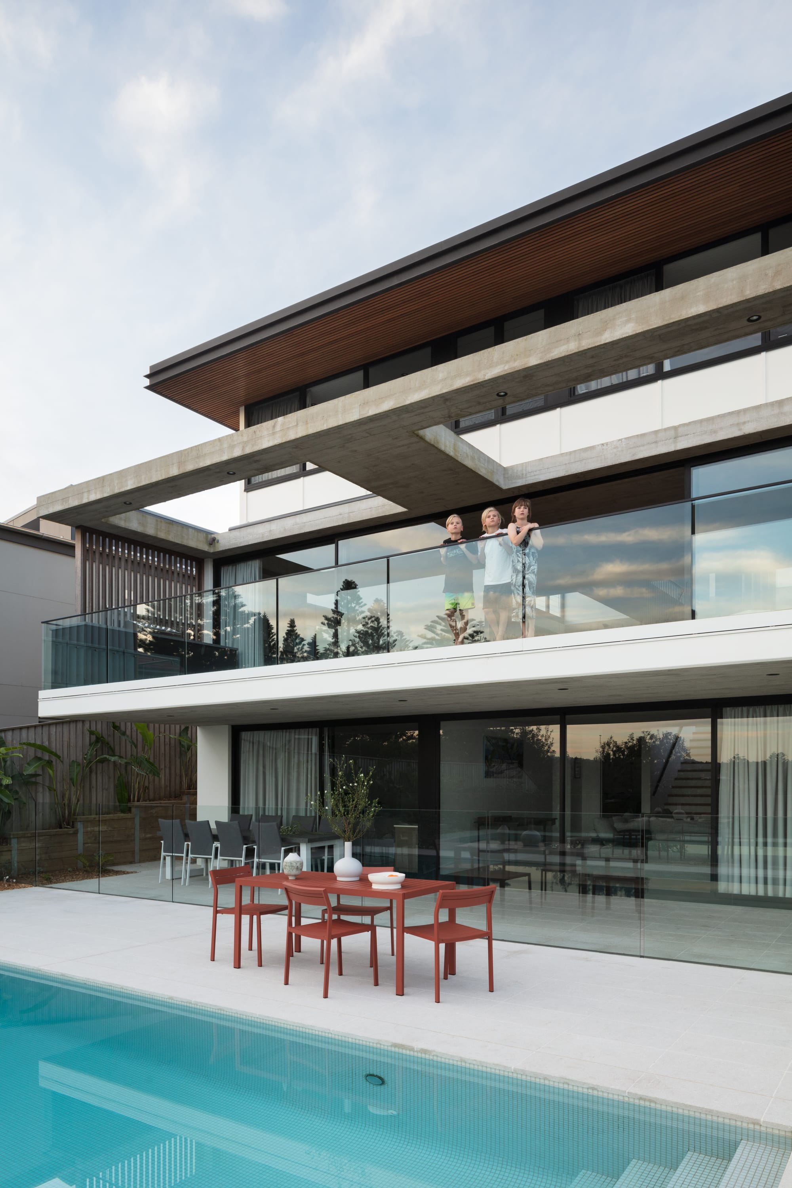
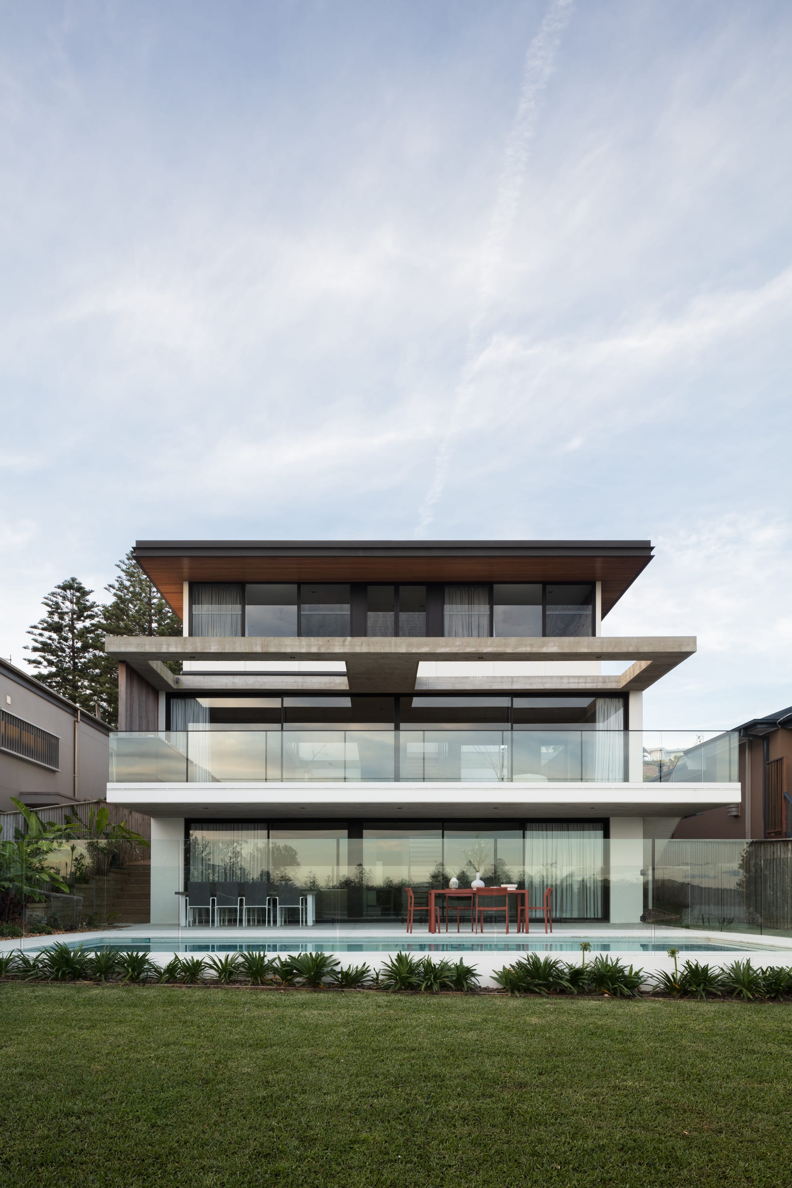
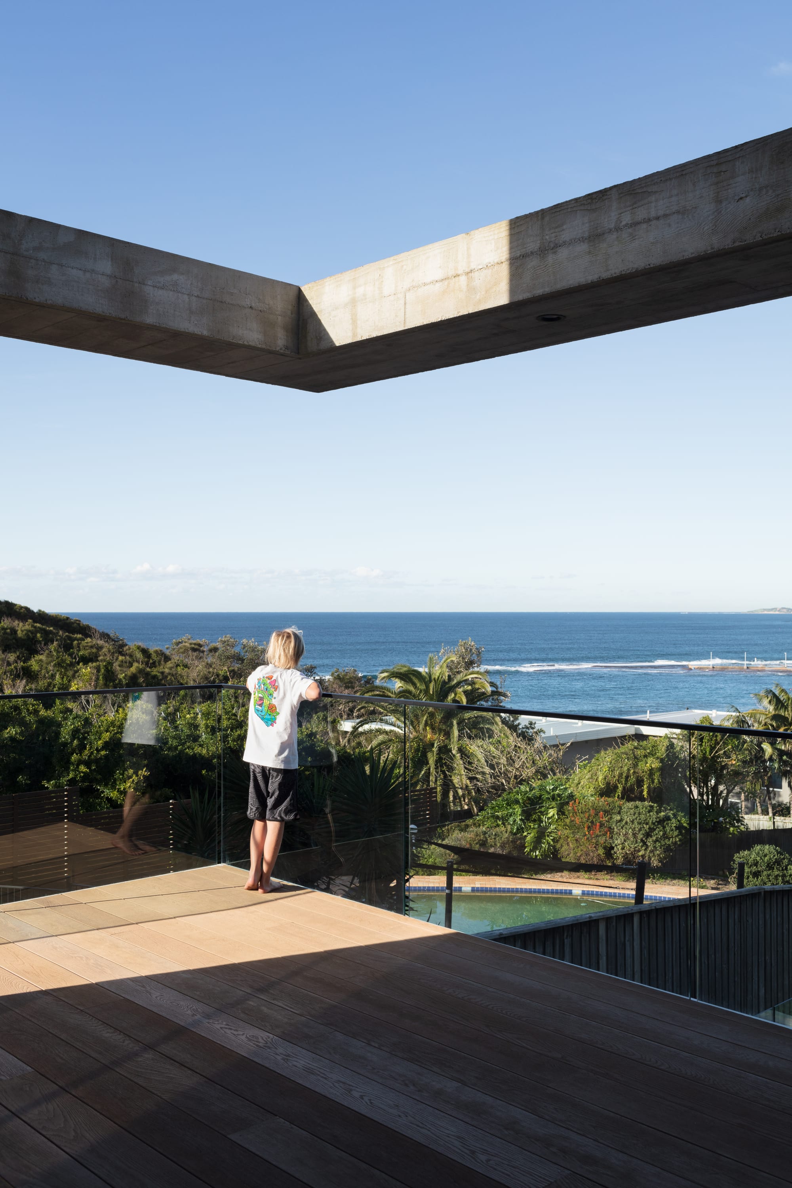
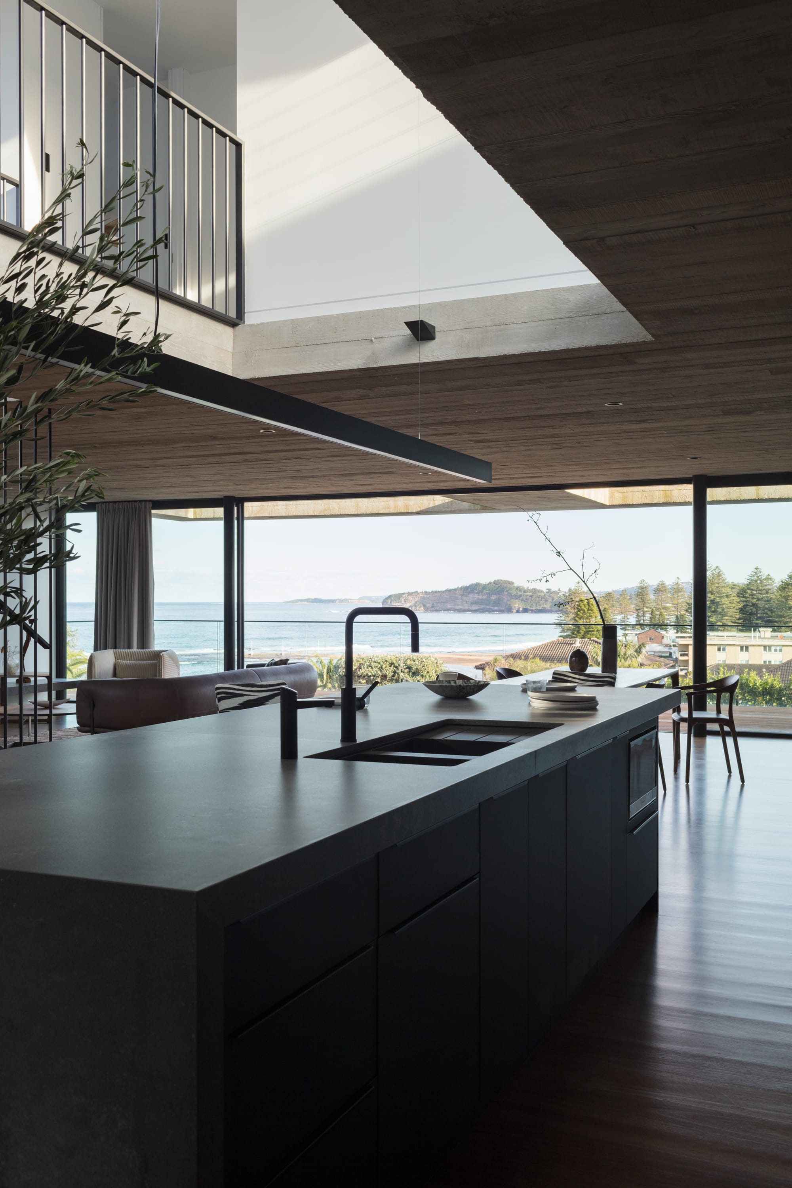
Grandview House utilises a minimalistic yet robust material palette that responds to the coastal context of the surrounding environment. Opting for a concrete form, the material offers the capability to withstand the erosive, salty coastal air - ensuring the structural integrity of the home for years to come as well as a gentle patina over time. Despite its strong façade, the concrete produces a surprisingly soft effect, ensuring the home can blend and belong within the surrounding landscape.
Inside the home, contrast is created in the kitchen, where black aluminium and subdued stone coexist alongside one another. In collaboration with one another, the tactile material palette ensures an elegant but unpretentious family home that can withstand both family life and the Australian coastline.
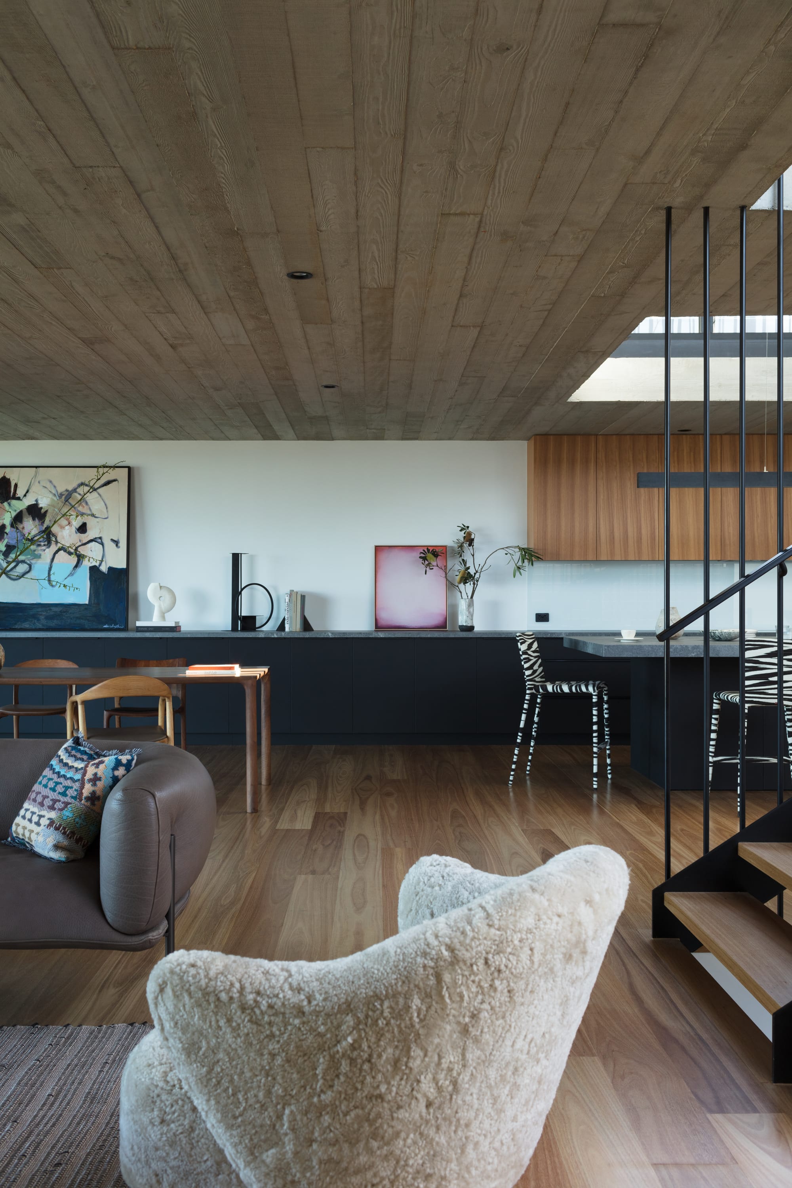
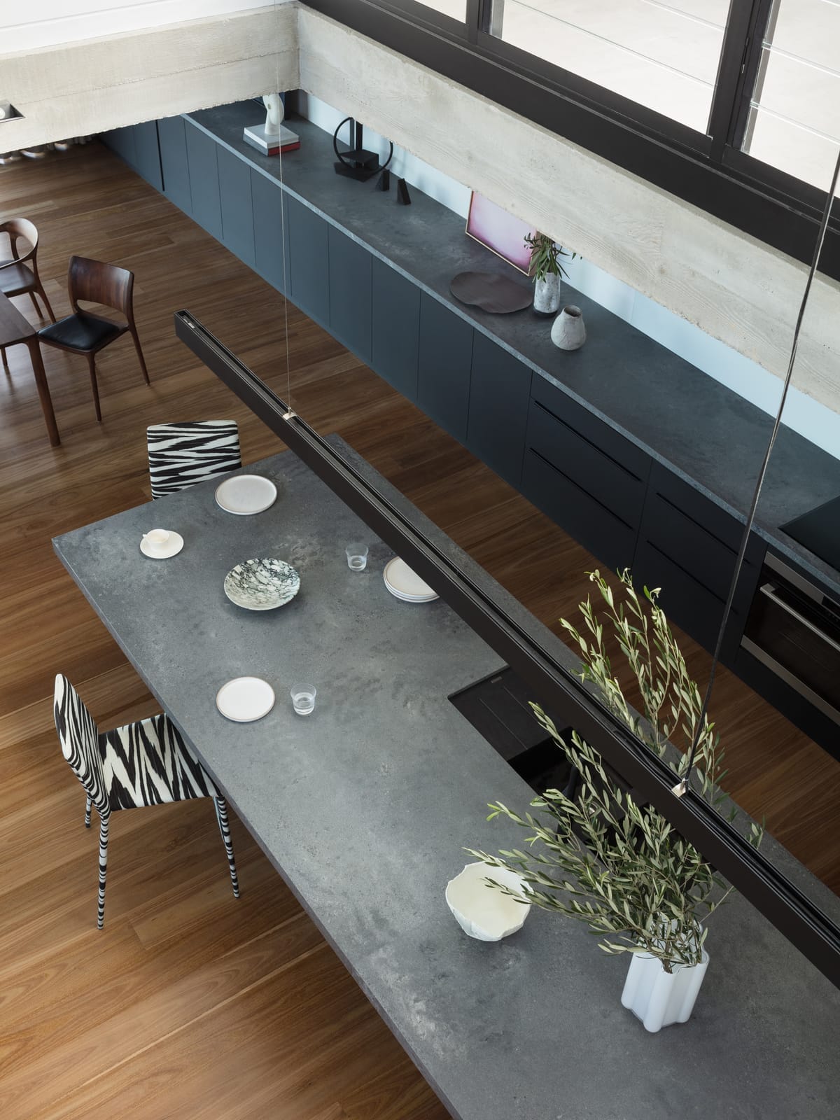
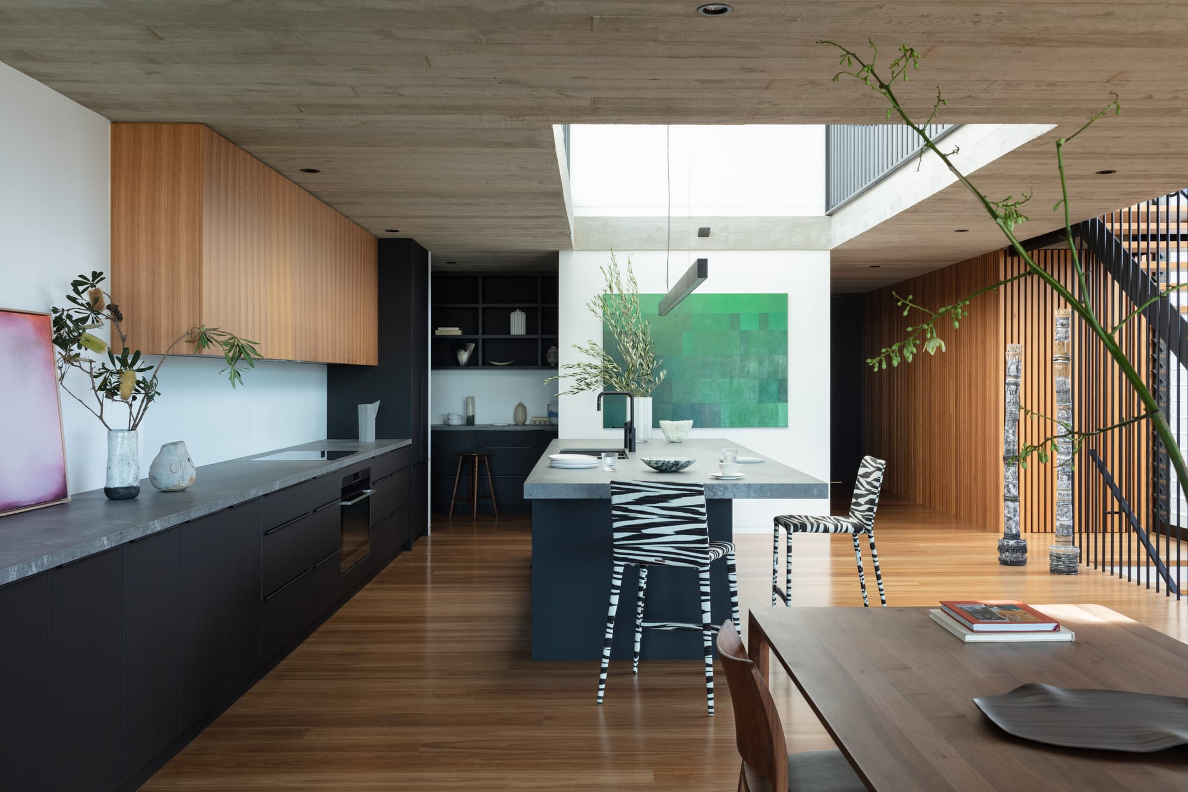
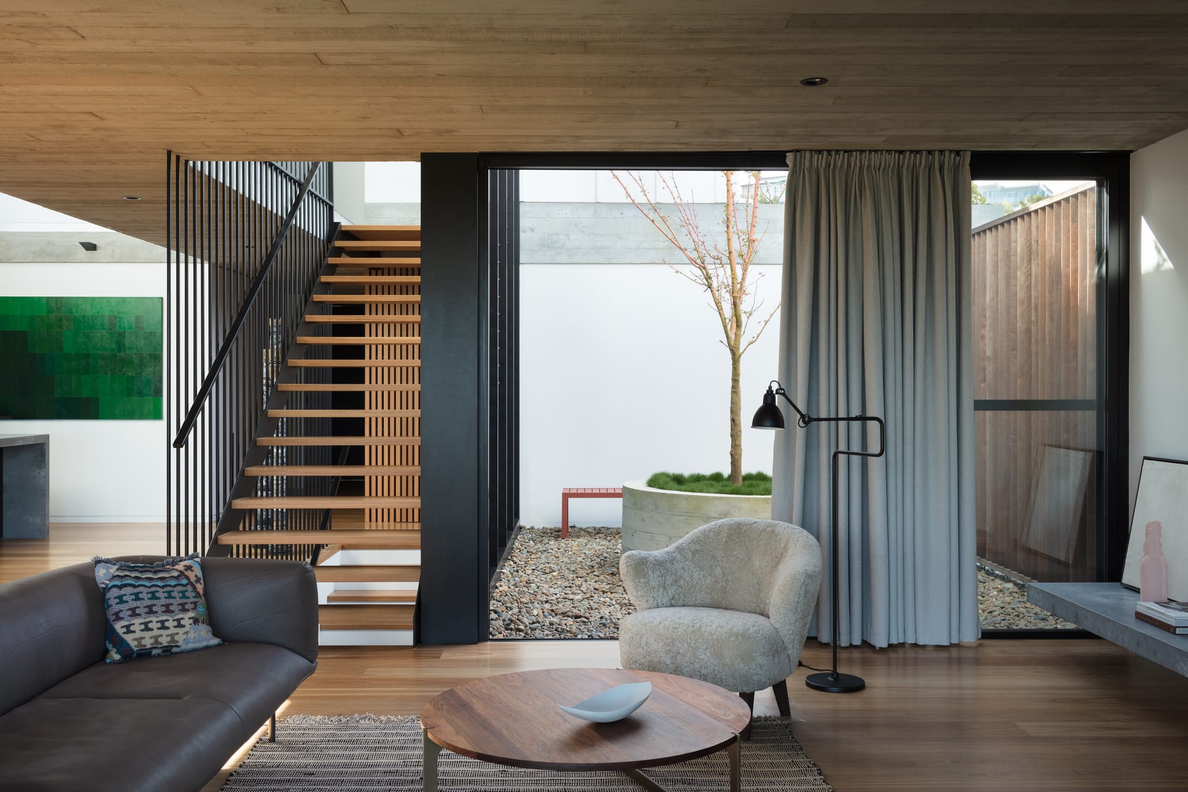
Emerging from the site of a once uninviting and dark coastal abode, Grandview House responds to its coastal context with a material palette and floor plan that is equally elegant as it is humble. Highlighting phenomenal views of Sydney's Northern Beaches, Grandview House promises a comforting and durable space for the family within to evolve and grow, much as it has itself.
PROJECT DETAILS
Architecture: Ian Bennett Design Studio
Photography: Clinton Weaver
Builder: Northern Beaches Construction
Interior Design: Ian Bennett Design Studio
Styling: Atelier Lab
NOW HIRING
Ian Bennett Design Studio are currently seeking to hire an Experienced Graduate of Architecture for a full-time role in their Newport office. If you believe you would be a good fit for this role, ensure you apply through the CO-architecture job listing.
MORE OF IAN BENNETT DESIGN STUDIO
If you are interested in learning more about the work of Ian Bennett Design Studio, be sure to head to their CO-architecture company profile where you can also check out their Lightwells House project.
