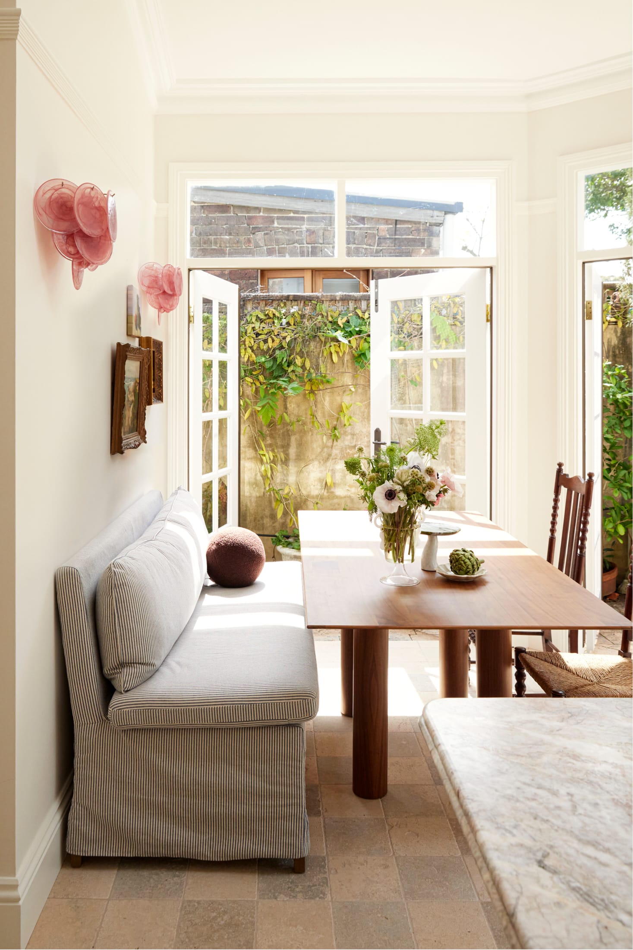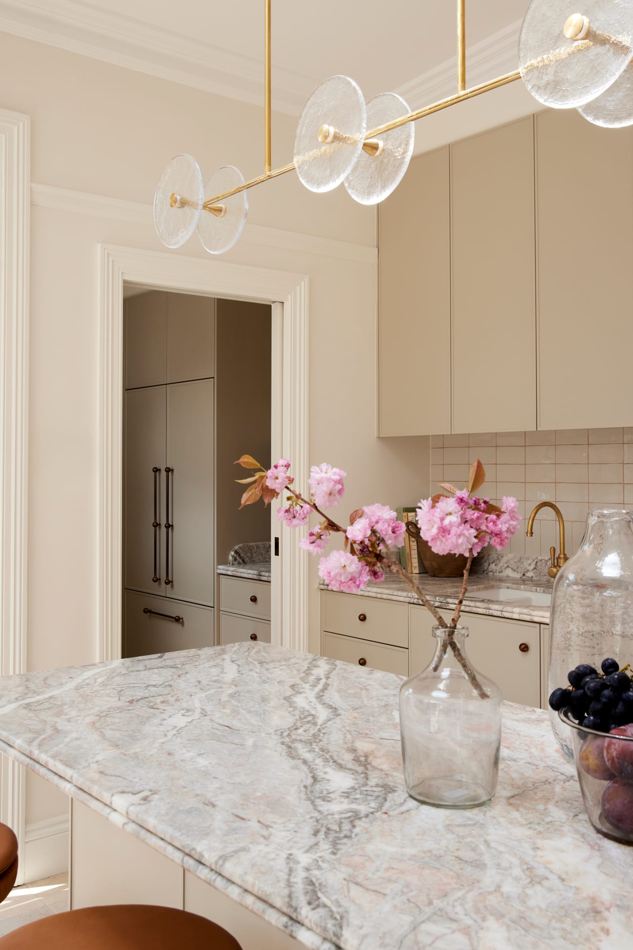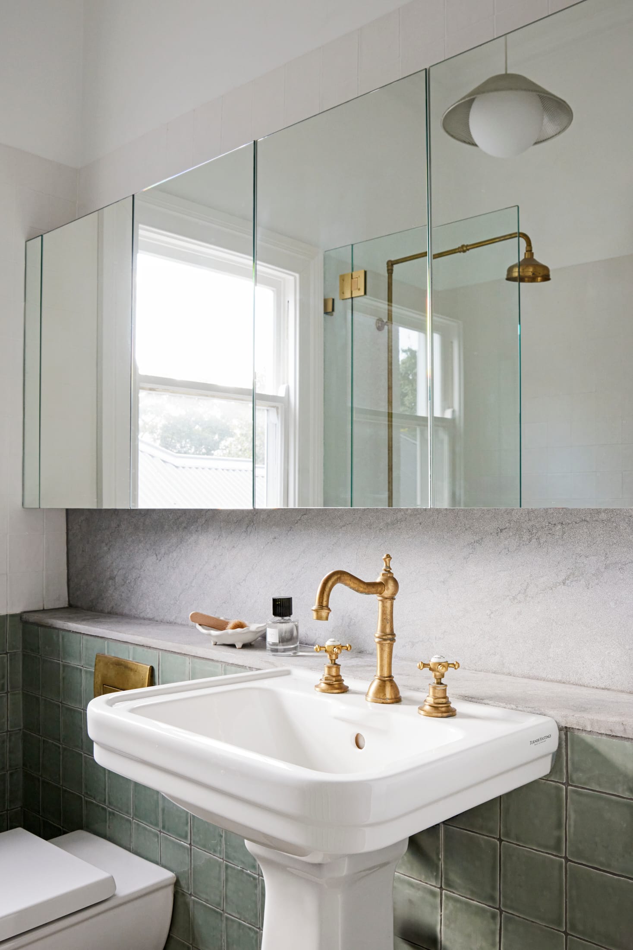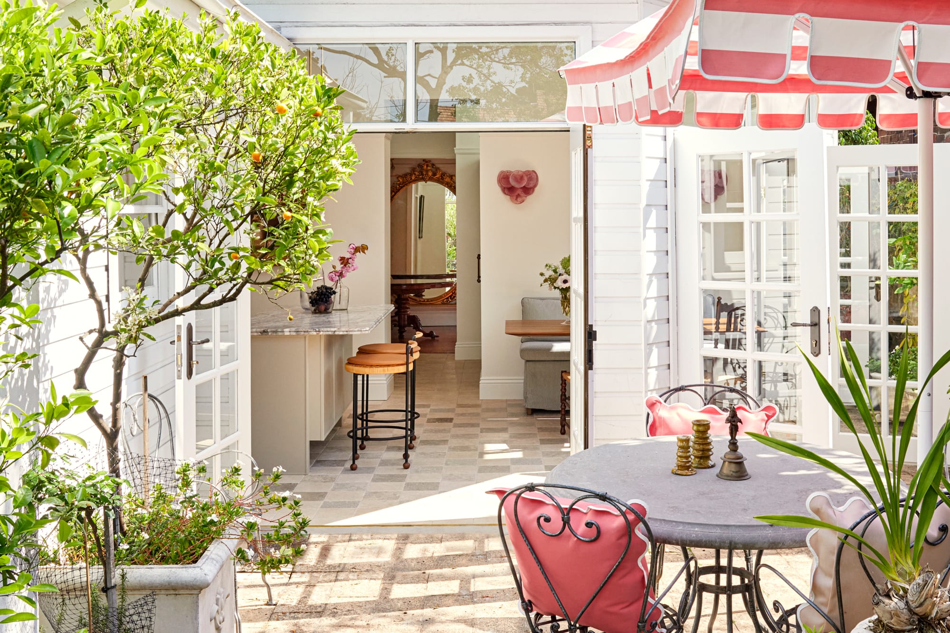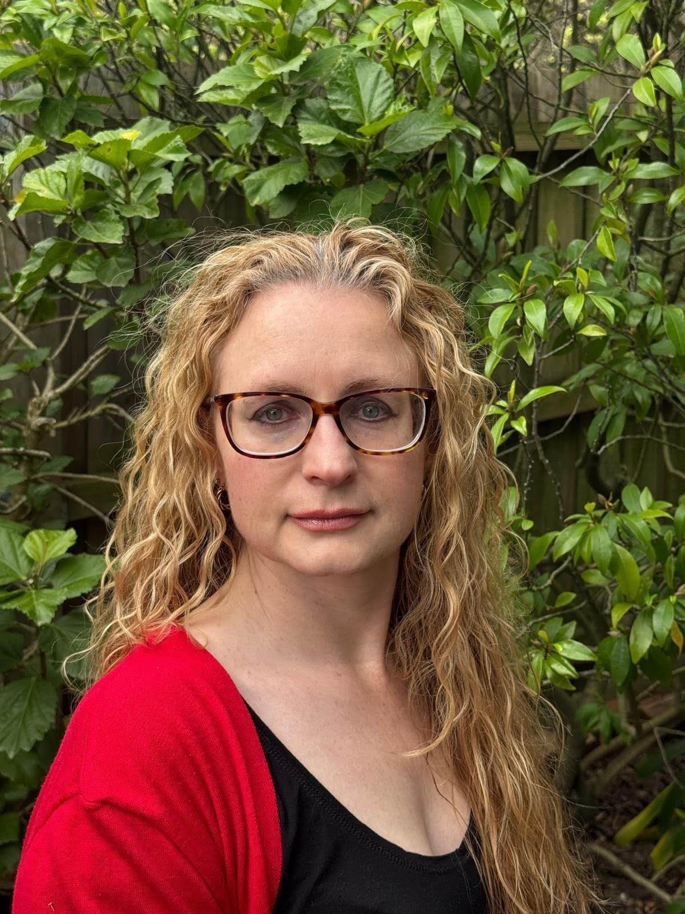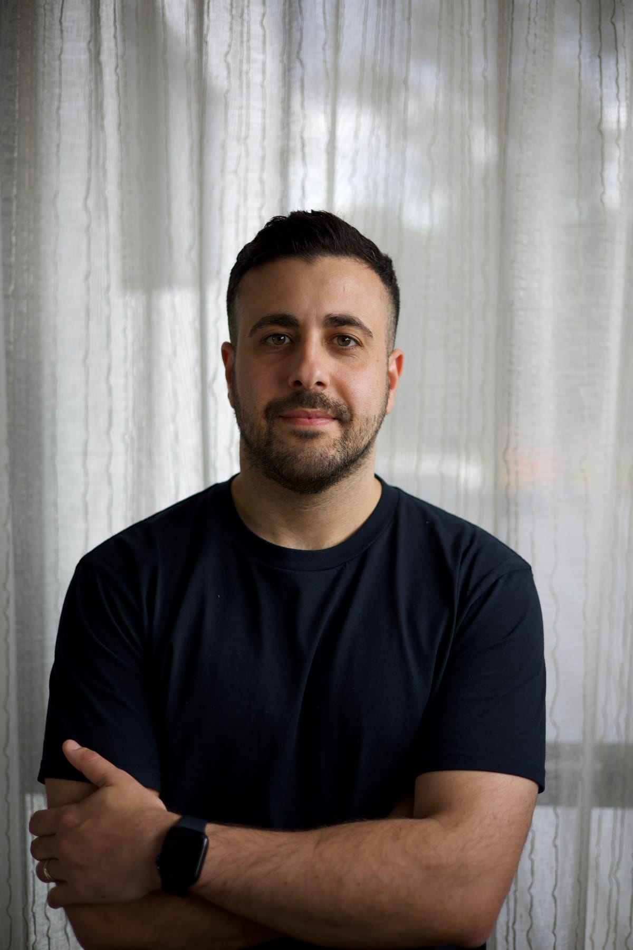The original home was already imbued with an abundance of history, character and richness through detail, scale and proportion - all enhanced through studio BARBARA's artful fusion of historical essence and contemporary elegance.
The project required a refinement of the Edwardian home's original layout, focusing on establishing seamless transitions between old spaces and new, such as the new kitchen extension. The refreshed layout prioritised usability and aesthetics of the home, as well as connection to the terrace garden at the rear and the facilitation of entertaining spaces throughout the home. Subtle changes orchestrated by studio BARBARA breathed new life into this traditional home, catapulting it into a modern era.
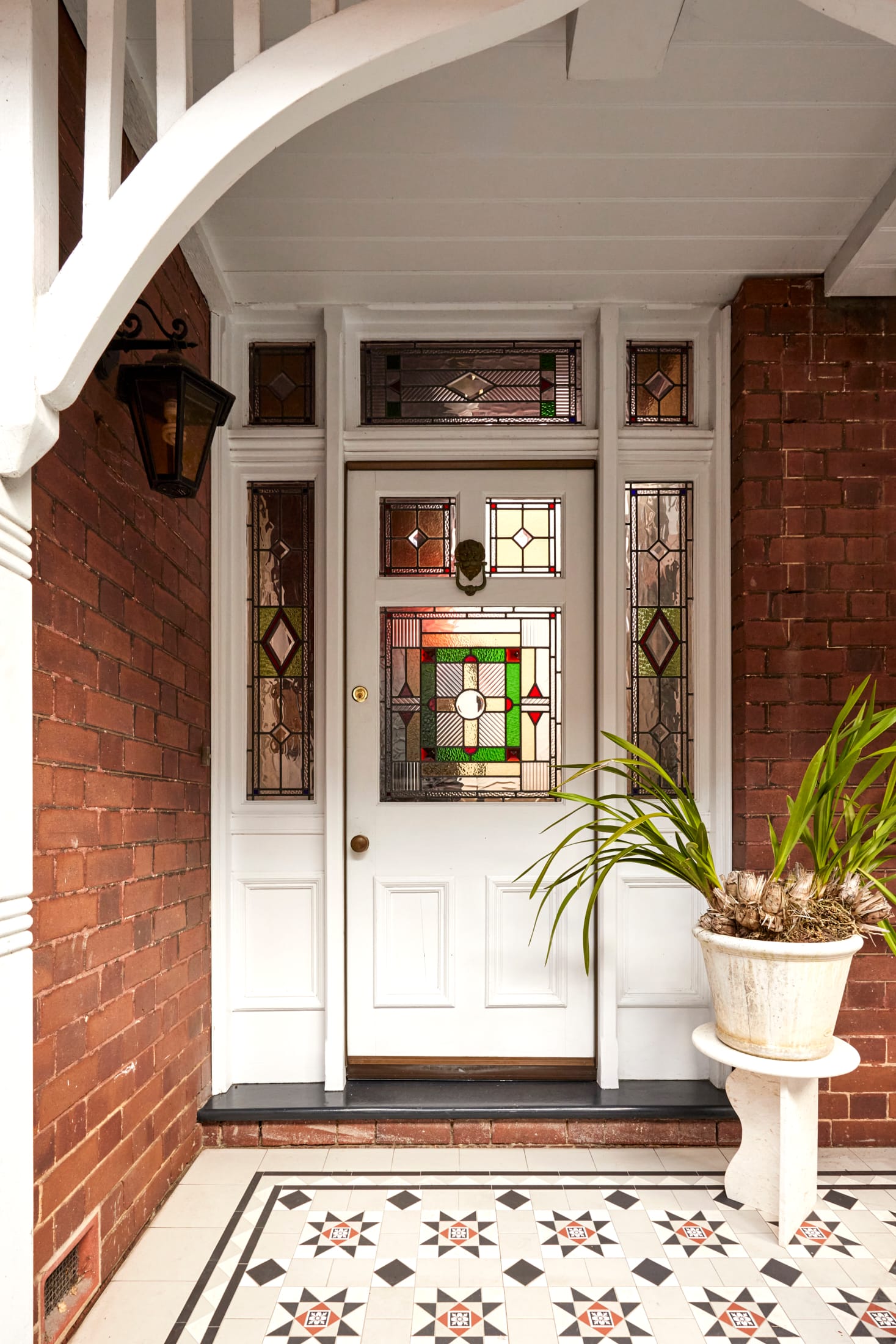
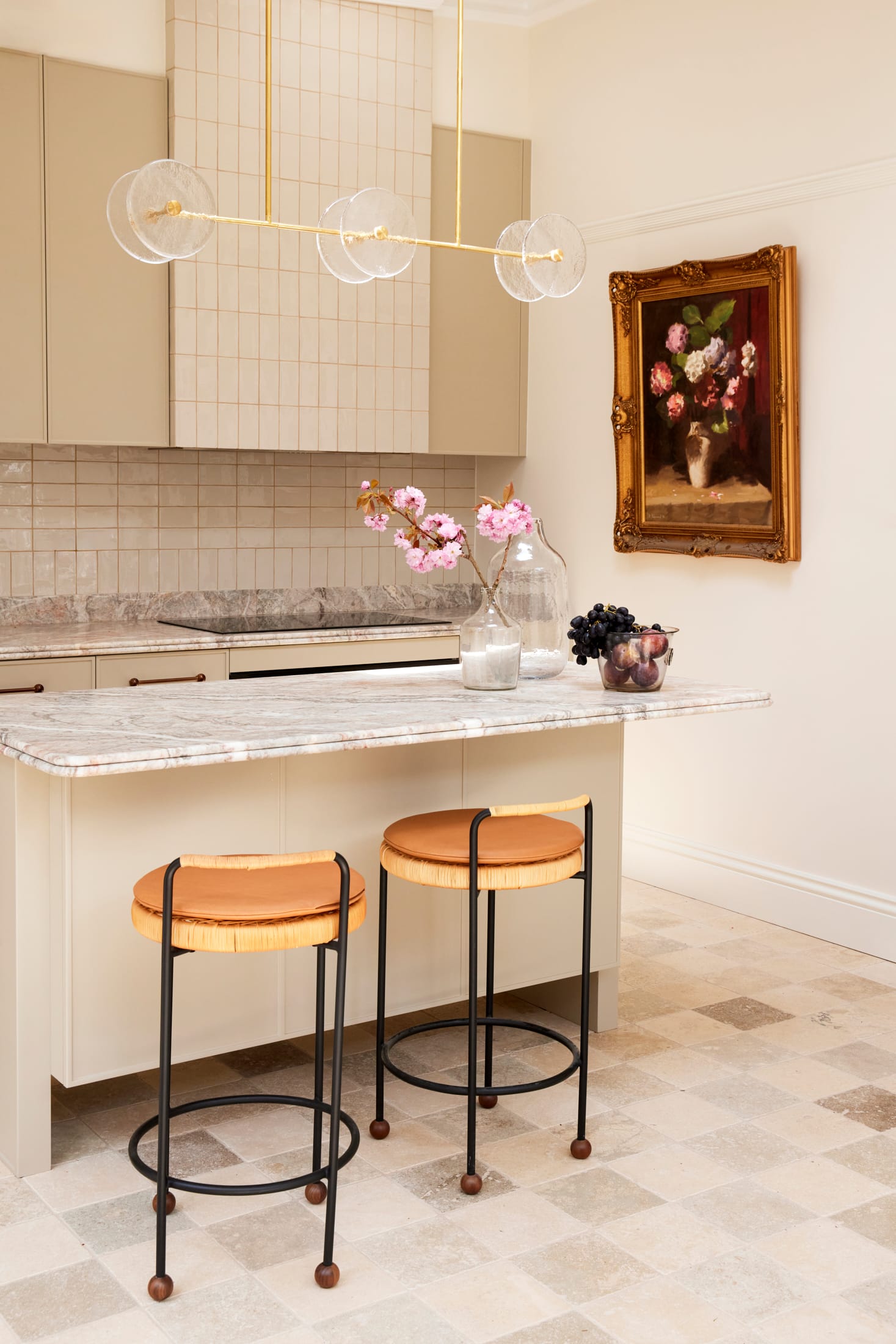
The home features a new kitchen extension, merging seamlessly with the home's existing sunroom, which once housed a bathroom and laundry space. The kitchen features subtly contrasting travertine paving, as a nod to the home's original checkerboard flooring. Custom-designed cabinetry, draws inspiration from the previous design, opting for a shaker profile alongside custom double bullnose edge details and curved stone bench tops. Subtle layering of intricate details adds to the air of layered history and modern reinterpretation in the space, complementing the contemporary edge.
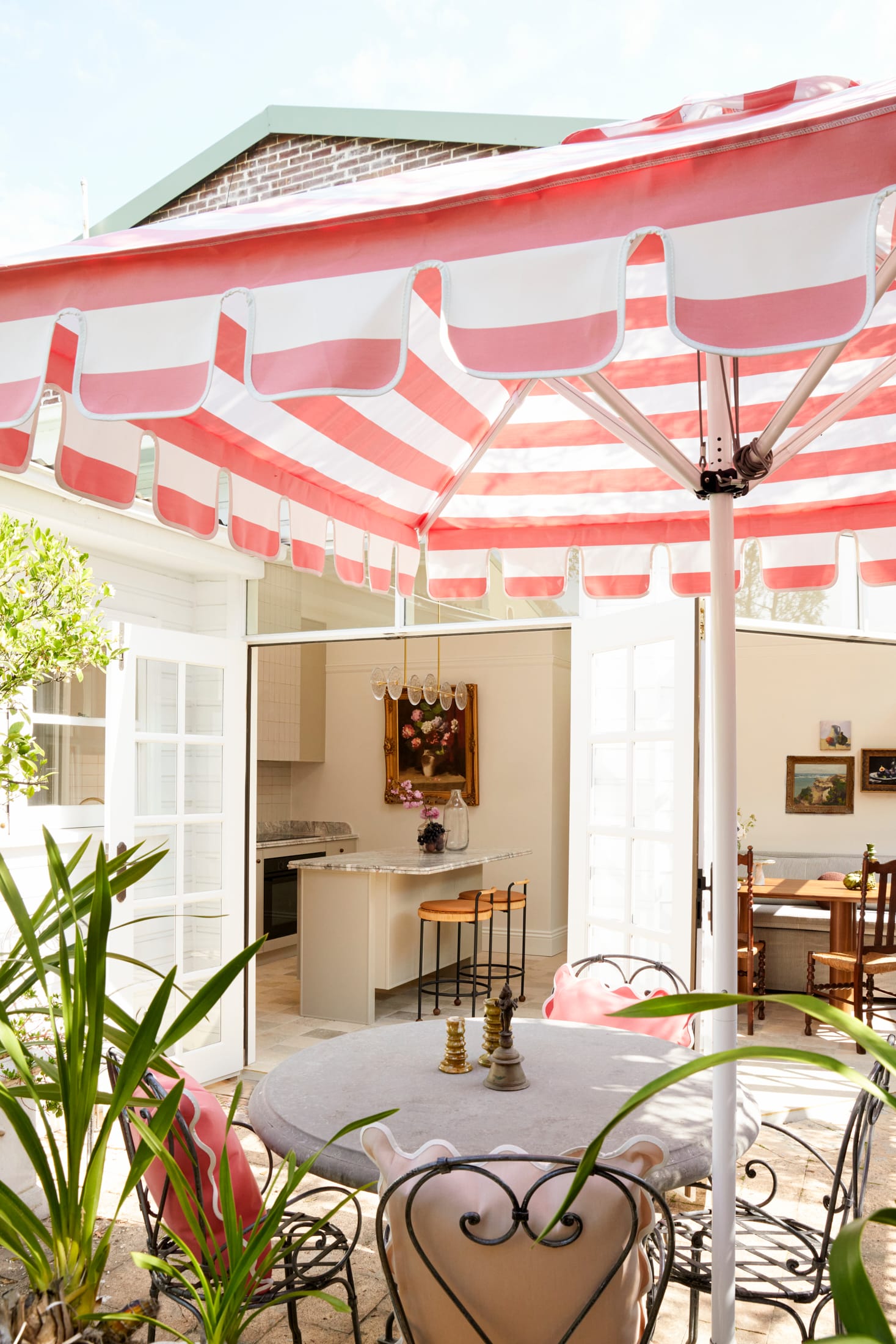
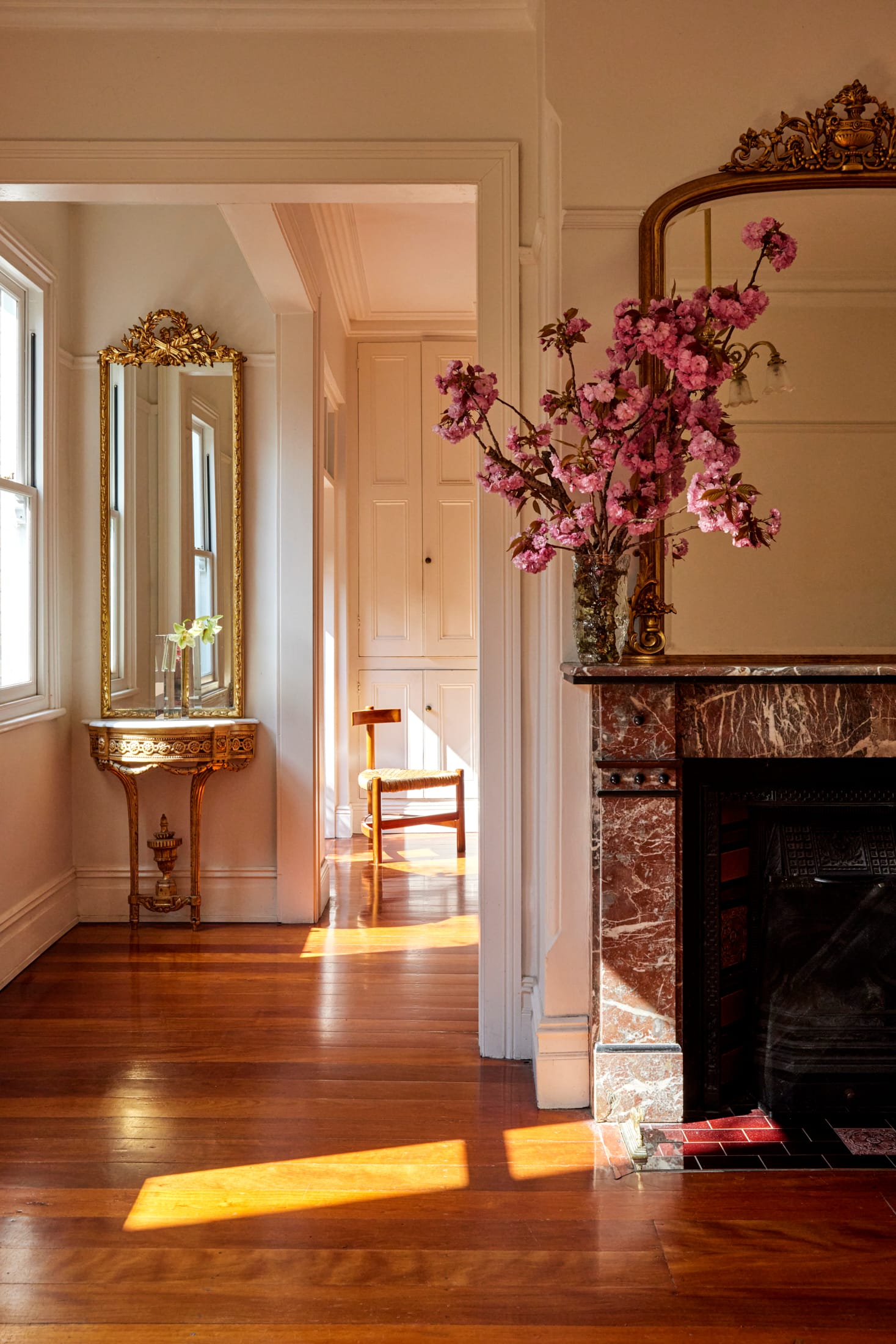
The kitchen and sunroom hybrid space embraces a tonal palette, with subtle and sweet injections of pink such as delicate Murano glass wall lights. Playing off its natural bright and airy hues, the space embraces a modern take and palette on its traditional style, blending the two aesthetics seamlessly through textured materiality, which adds depth and visual interest. The internal extension, which exudes texture, light and airiness, contrasts the heavy traditionalism of the original home, meeting at a common ground in the middle, where playfulness and charming aesthetics preside. The space offers the perfect background for everyday living and entertainment, with its welcoming and enjoyable environment.
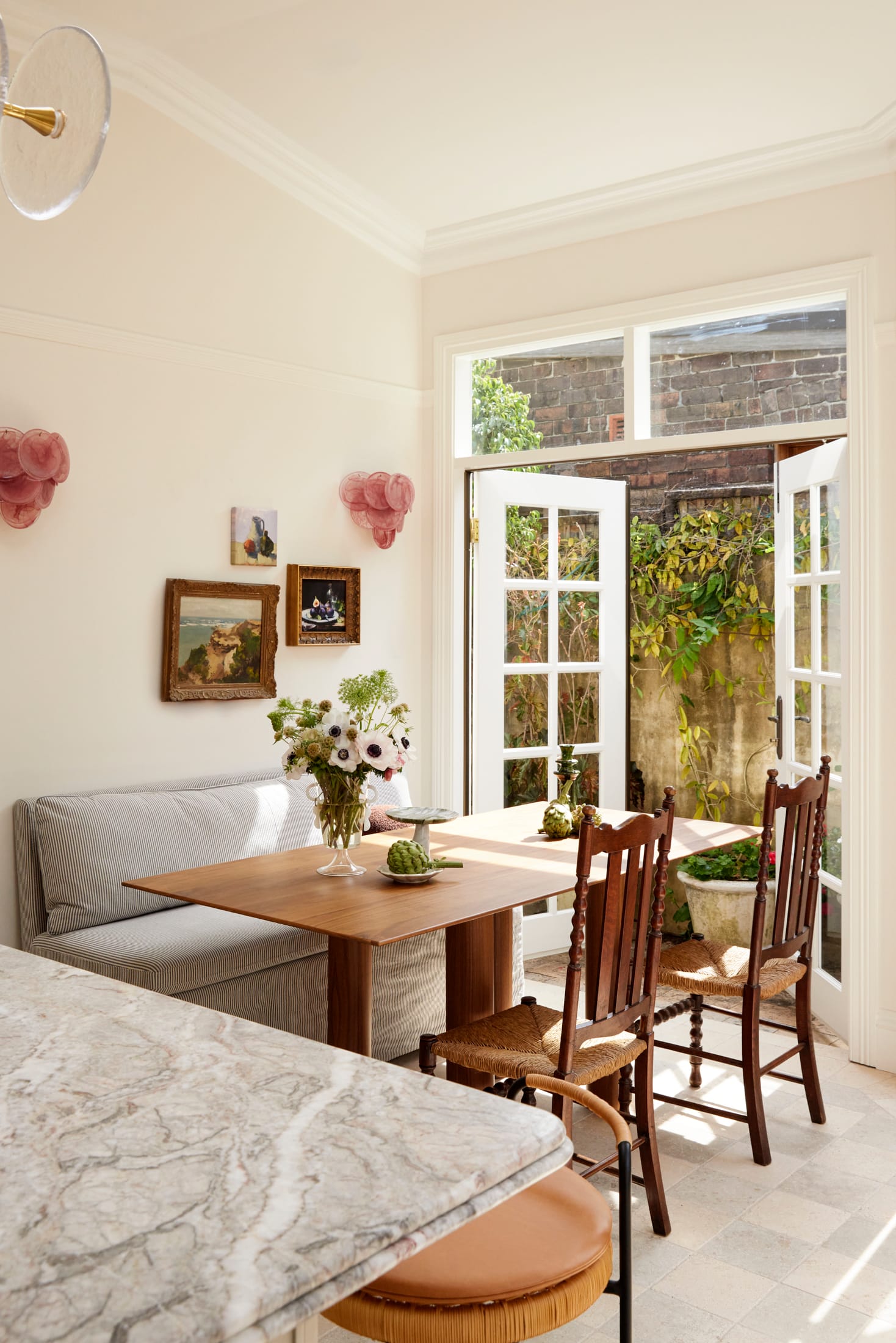
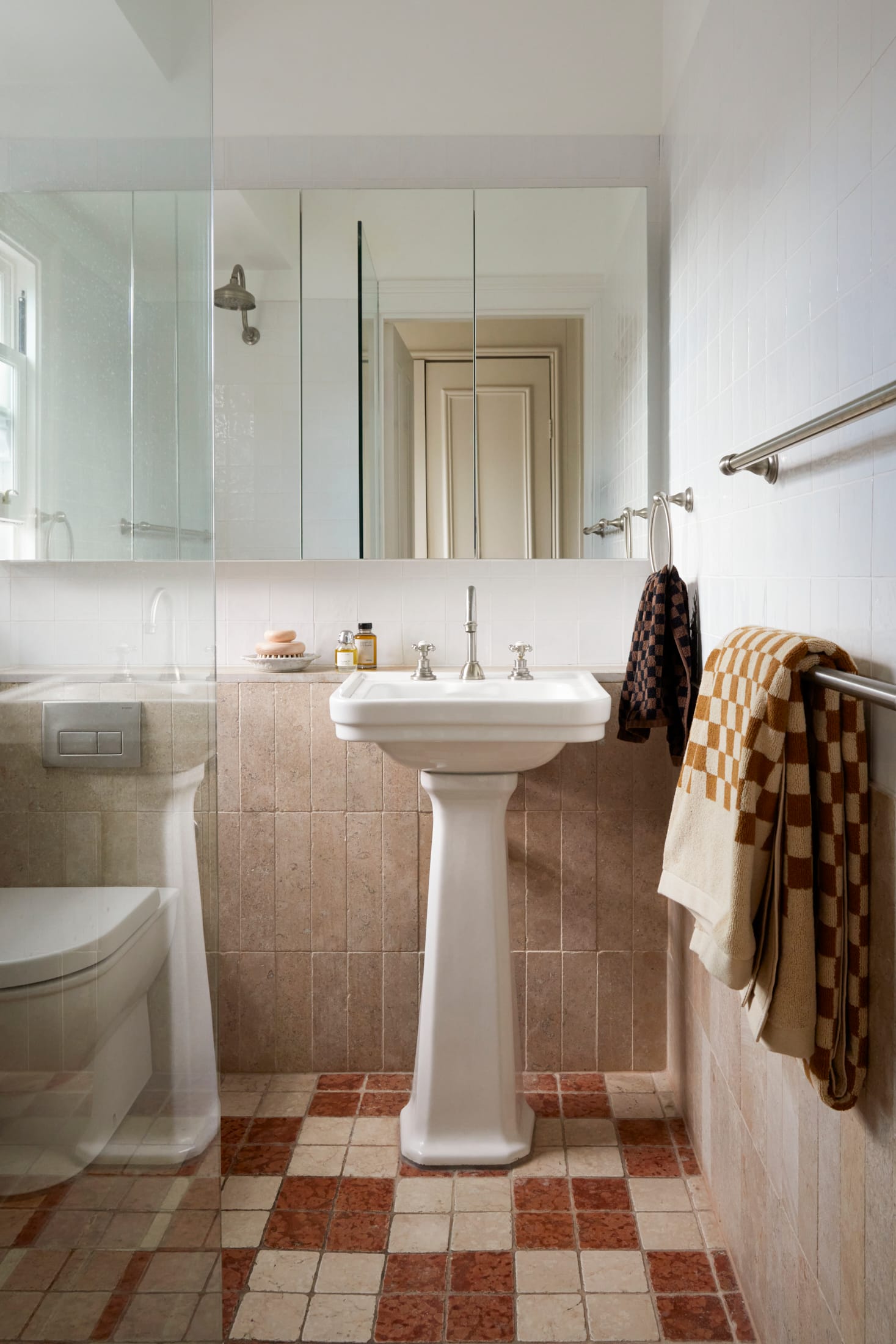
Studio BARBARA have allowed the original homes intricate details and abundant character to coalesce gently alongside its new additions and renovations, creating a playful and subdued balance of traditionalism and modernity. Boasting heritage features such as antique furniture, solid timber floors, original fireplaces adorned with marble, and stained-glass windows, the home exuded history and grandeur. Careful and considered contemporary accents have allowed the homes two personalities to complement one another, resulting in a space that is light and filled with airy ambience.
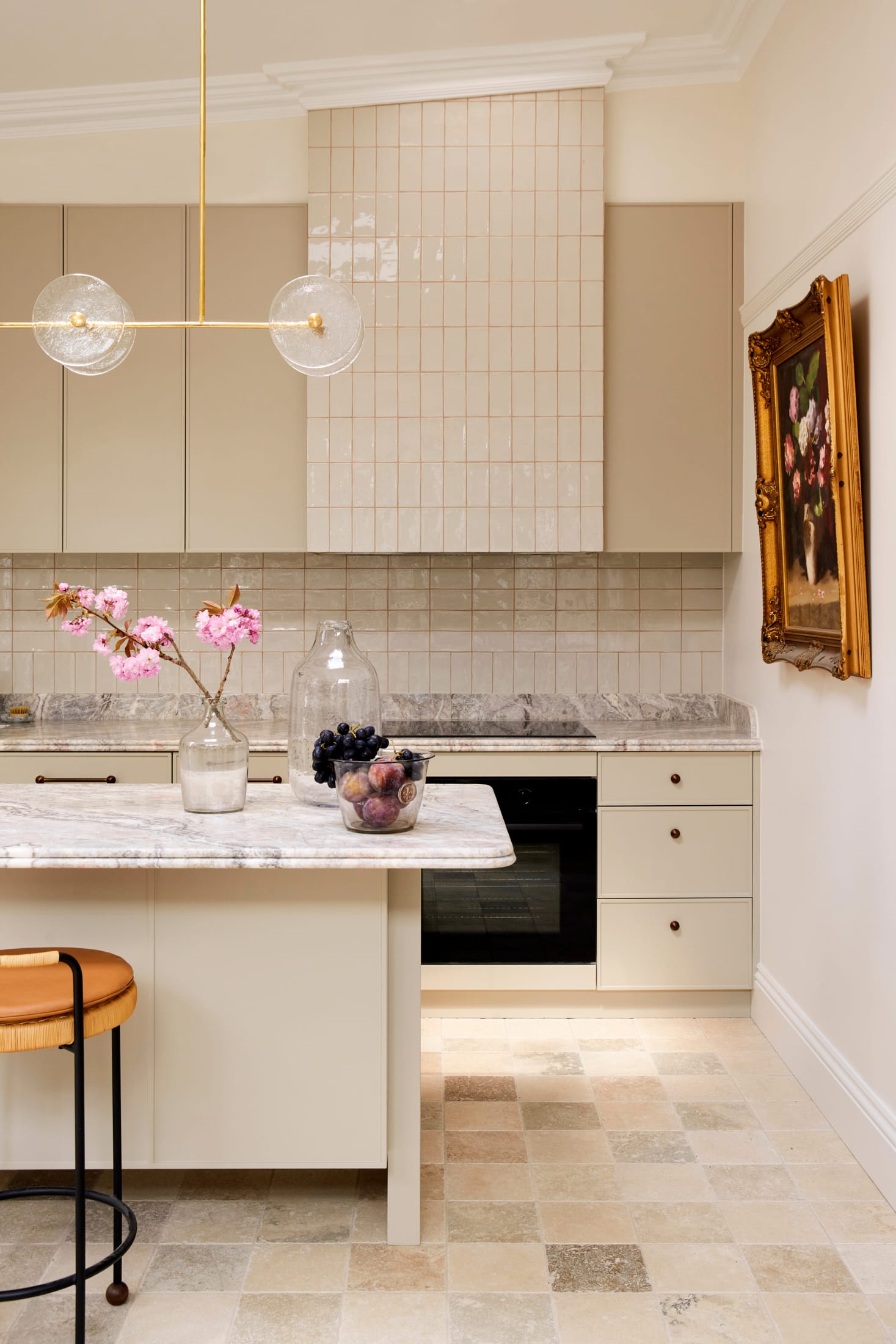
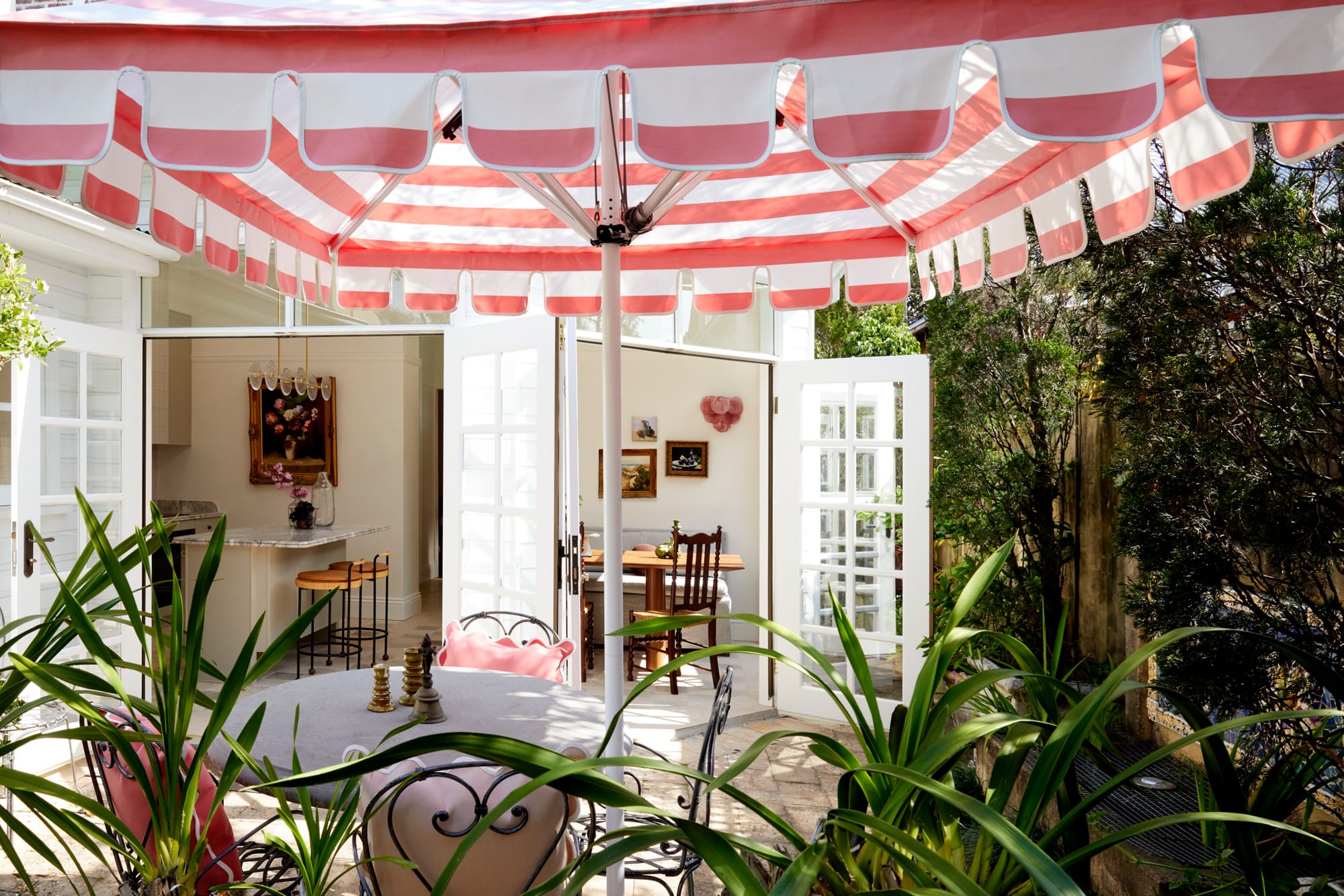
The project pays homage to its traditional and historic roots, balancing heavy heritage features alongside contemporary finishes and details, utilising internal extensions to draw the home into the modern era with an abundance of light and airy ambience.
If you are interested in seeing more of the work by studio BARBARA, you can head to their CO-architecture company profile to learn more about their studio.
NOW HIRING
studio BARBARA is currently seeking to employ a Practice Manager/Book Keeper/ Administration Role for their Sydney office. If you are interested, you can learn more about the role and apply directly through the CO-architecture job listing.
PROJECT DETAILS
Location: Drummoyne, NSW
Architecture & Interiors: studio BARBARA
Photographer: Jacqui Turk
Stylist: Jono Fleming
