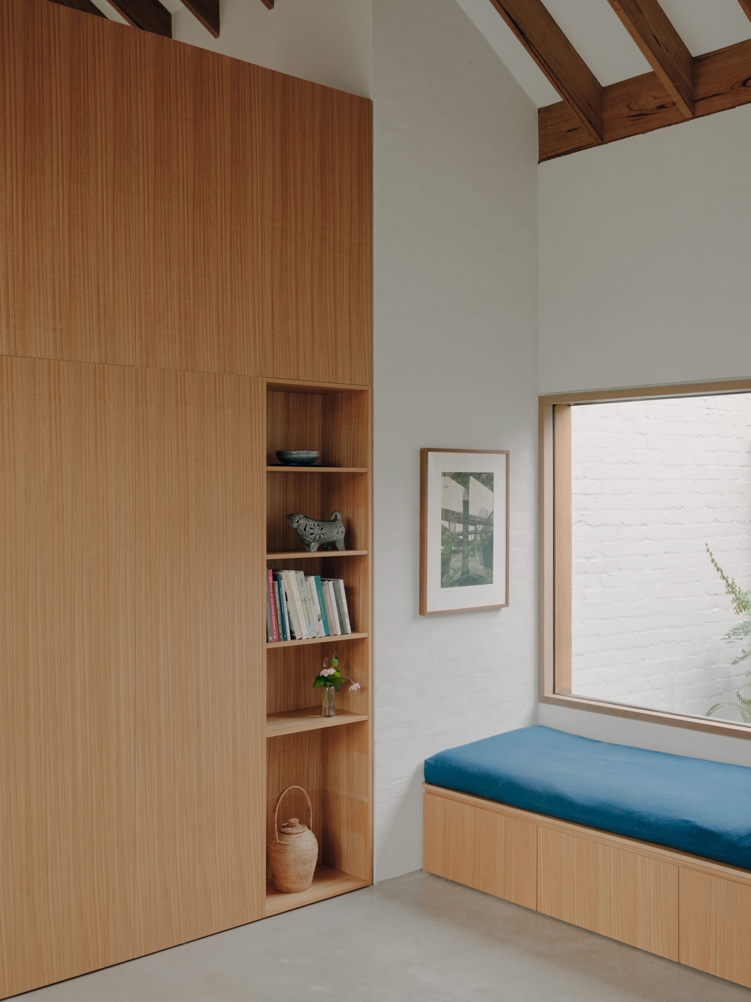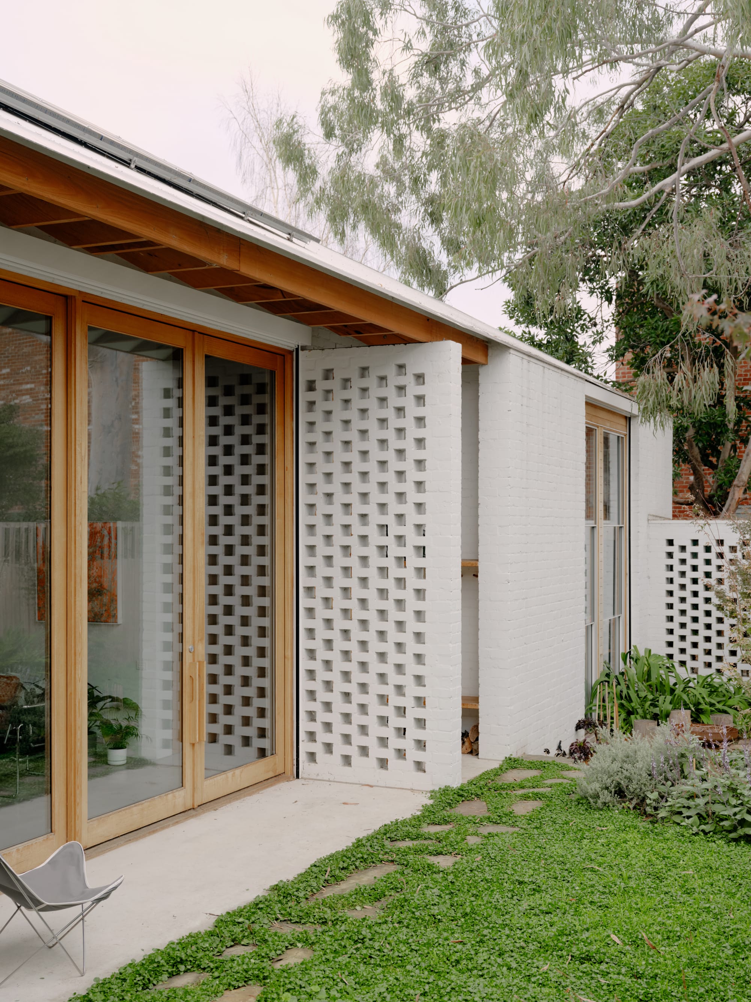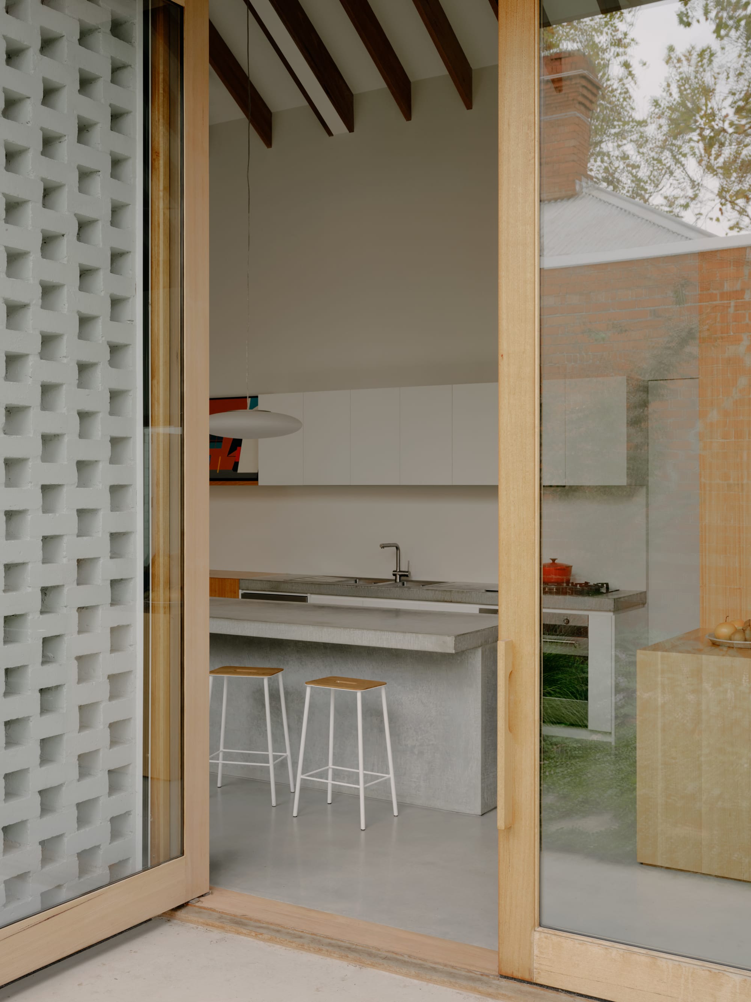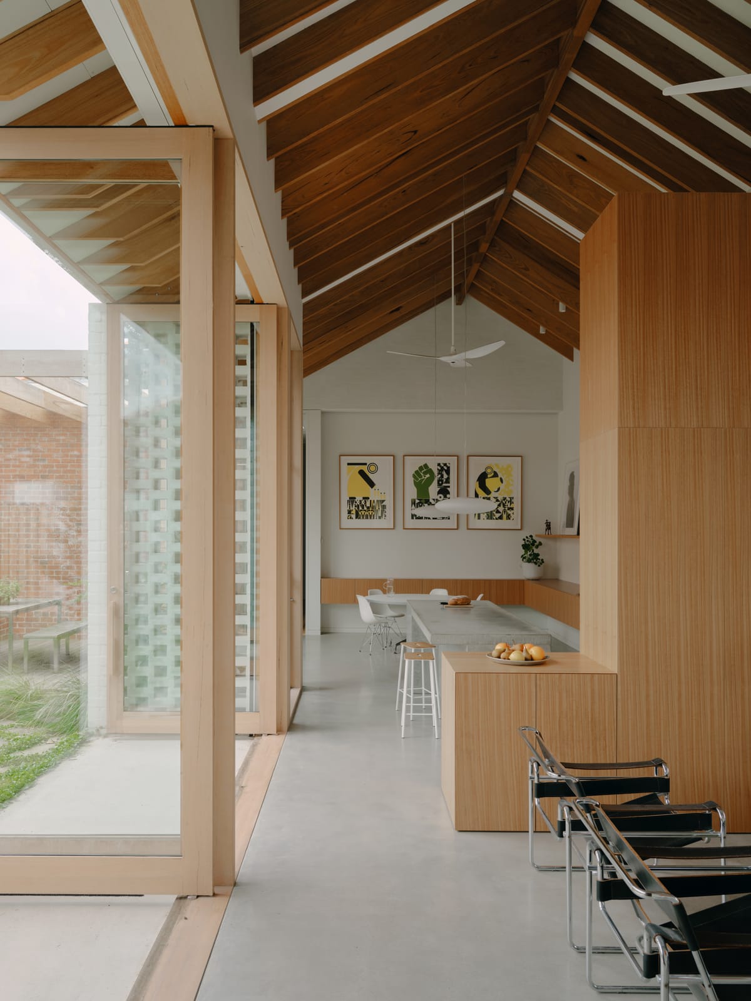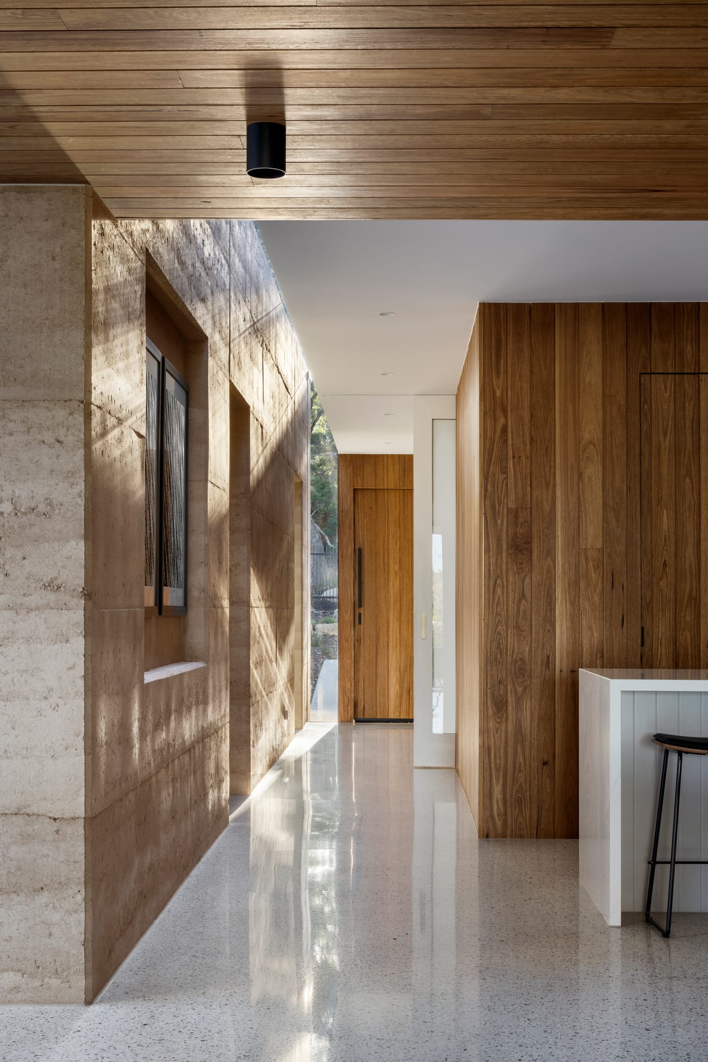Karen Abernethy Architecture + Interiors have reinvigorated a historically significant Victorian-era home for a busy, growing household. The home was in need of modifications to restore its current ramshackle state so it could echo the integrity of the home's history. The well thought out and highly detailed renovations introduced new extensions to the residence, helping to blend its rich history with contemporary elements.
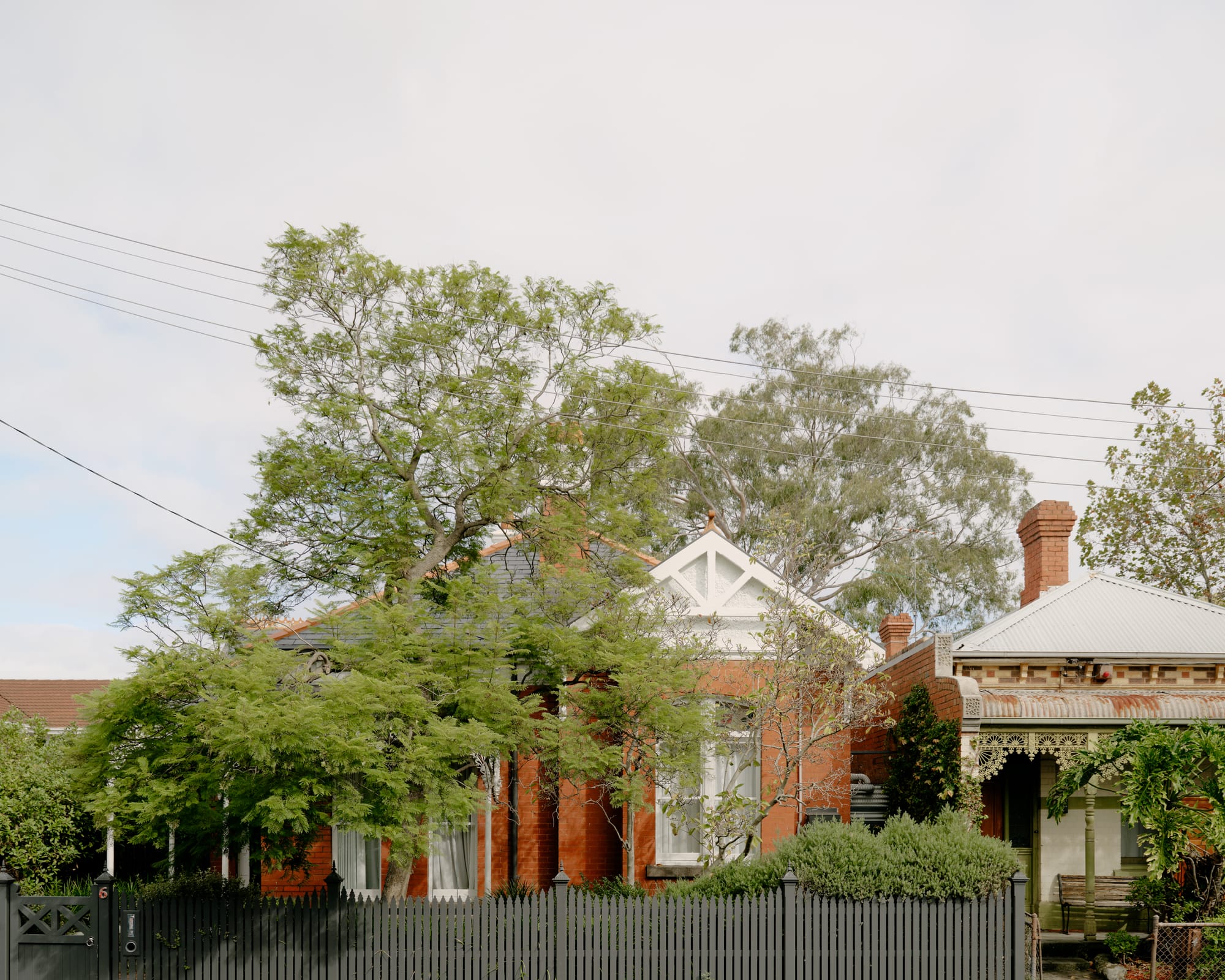
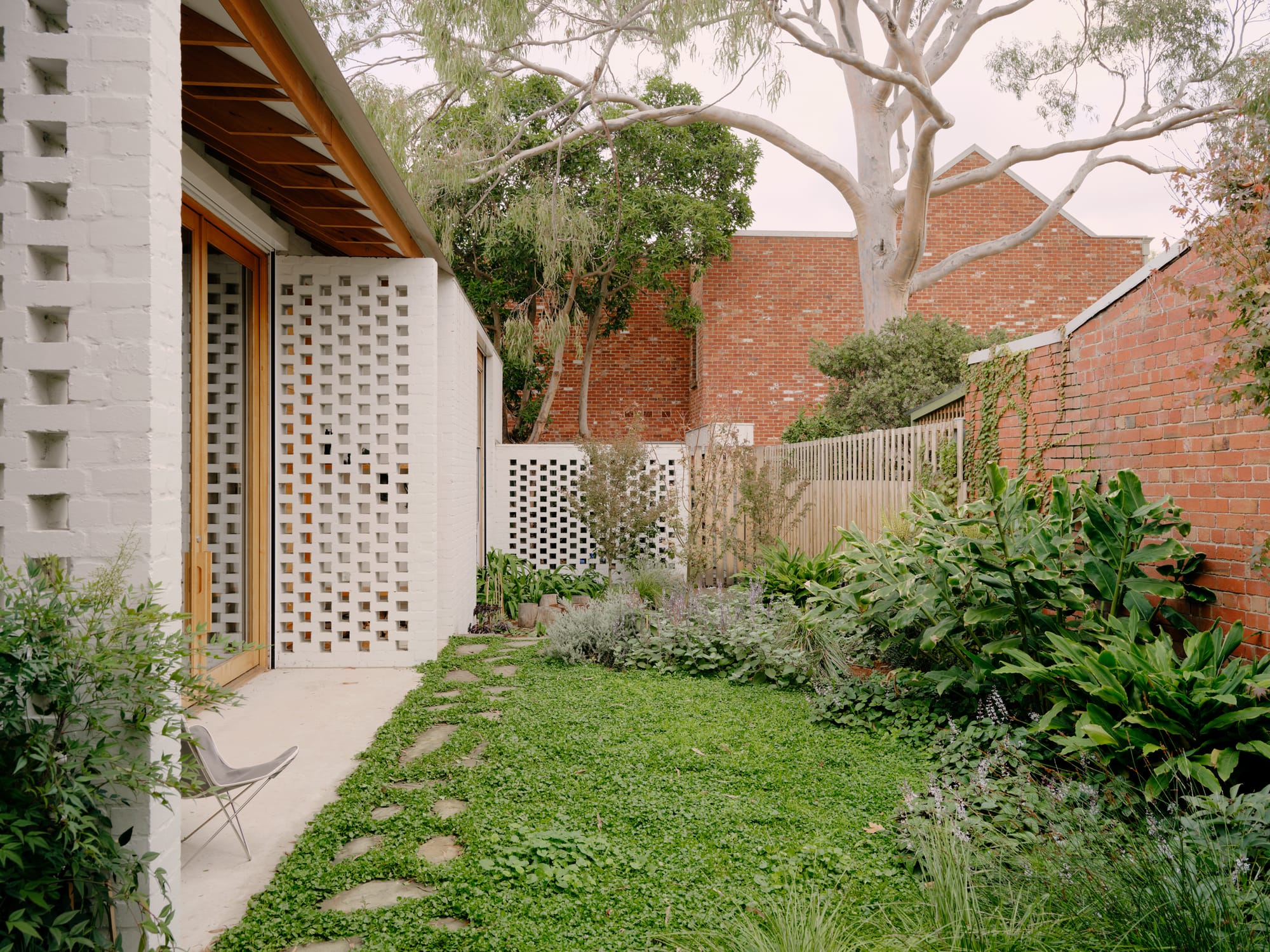
It had been years since the home had been significantly altered or changed, but the home's family needed additional space to grow without stepping on each others toes. Karen Abernethy opted to strip the home back to its original form before adding additions, in order to let the homes integrity and structure guide the remainder of the renovation. Upon realising the potential of the home, extensions were added to create a contemporary home that balances family living with quiet space.
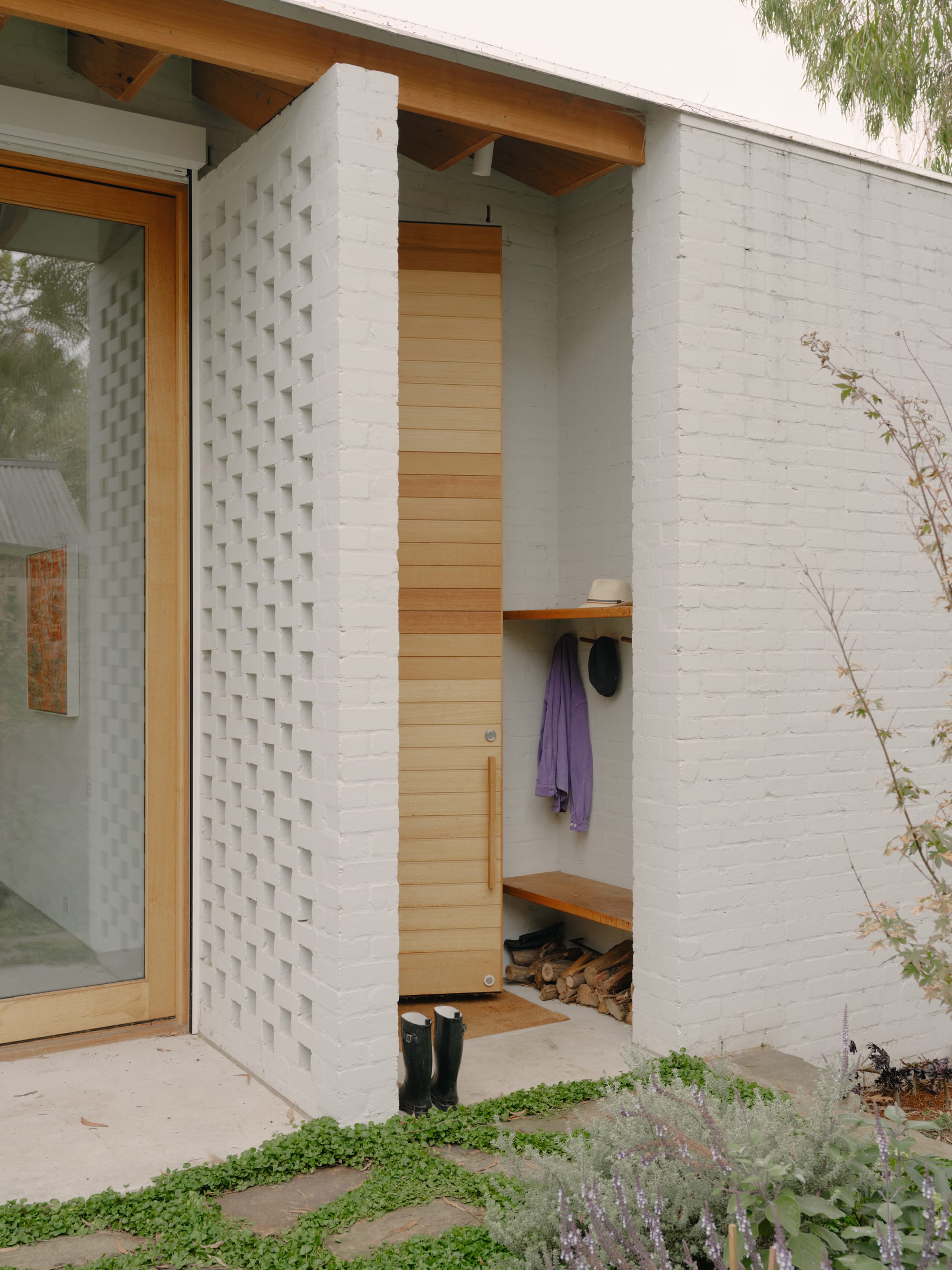
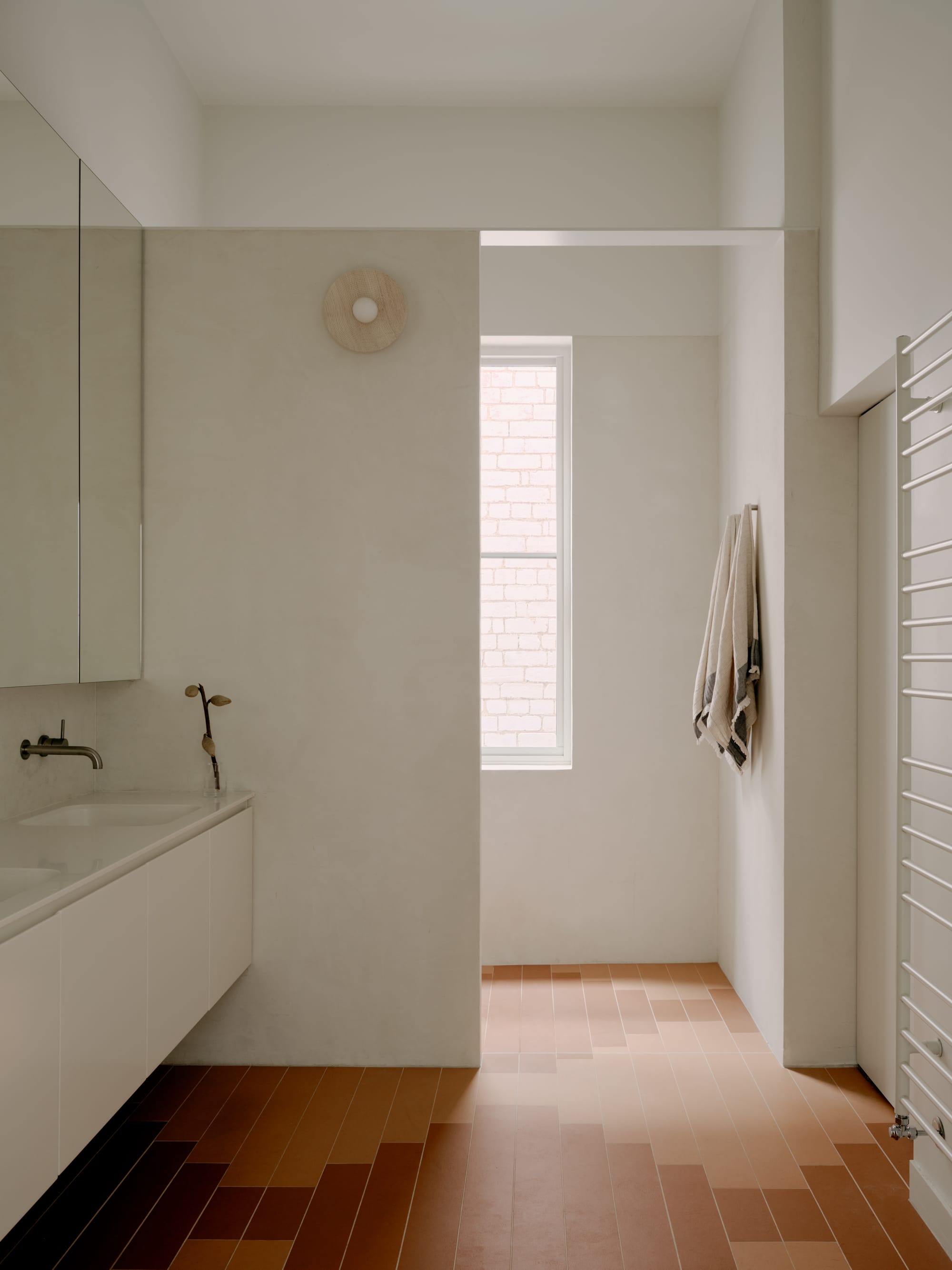
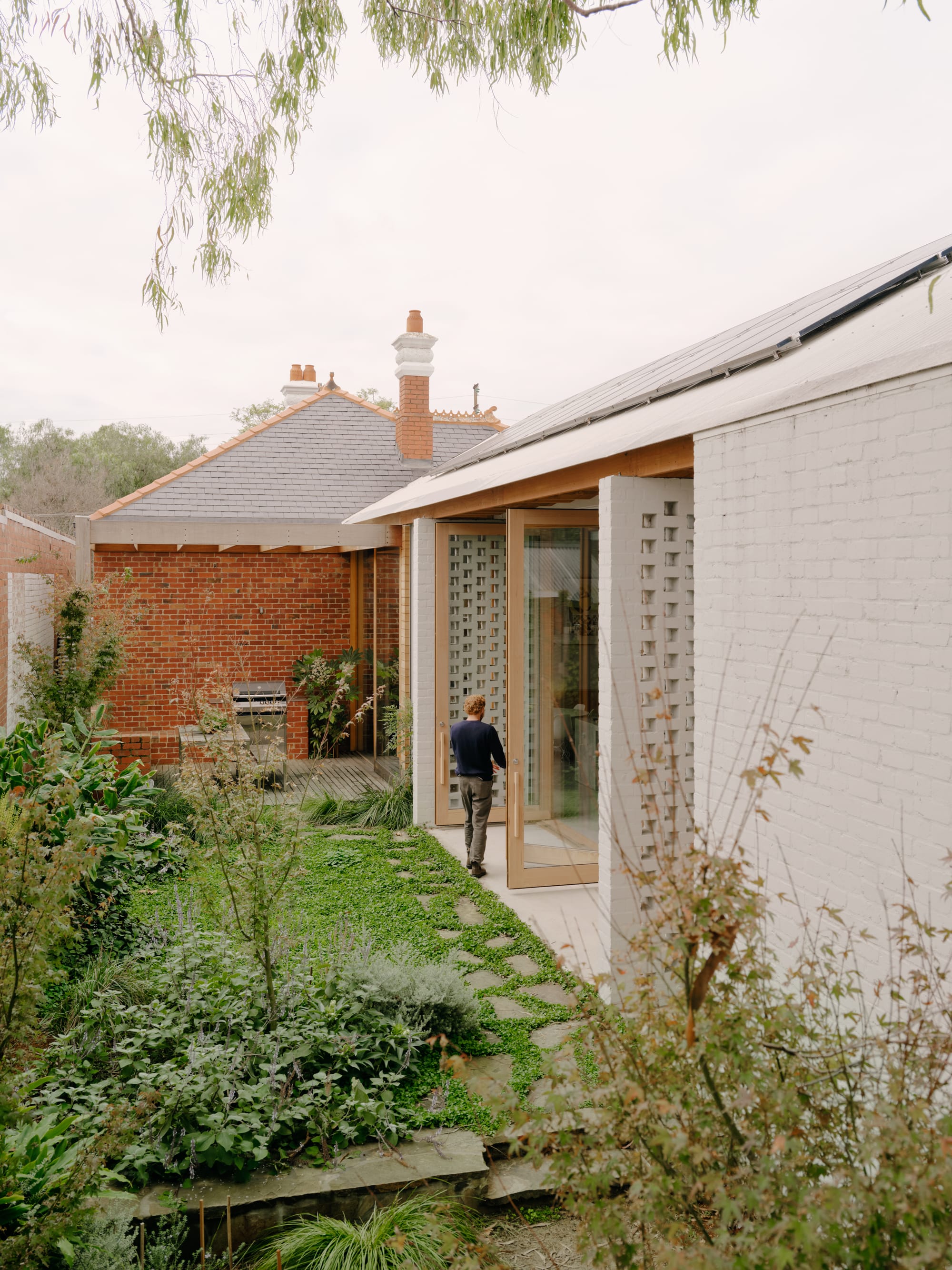
The home's four front rooms, which were originally bedrooms, were transformed into a parent's wing and formal living and dining areas. The original ornate formal dining room has been restored and modernised, now serving as a versatile multipurpose area for both musical pursuits and creative crafts by the family. Once through the original rooms, the home opens into a large and airy communal living space, filled with an abundance of light and warmth via the internal garden courtyard.
Facilitating a sense of indoor-outdoor connection was integral to both the clients and architects, with bi-fold glass doors, arched ceilings and cool tones introduced throughout the home to encourage a sense of fluidity between interior and exterior spaces. The family dining space and kitchen open directly out onto the backyard and gardens designed by Amanda Oliver Gardens, further facilitating this feeling.
In addition to the interior, outdoor spaces are strategically arranged to delineate the property while offering optimal views of the encompassing lemon scented gum tree.
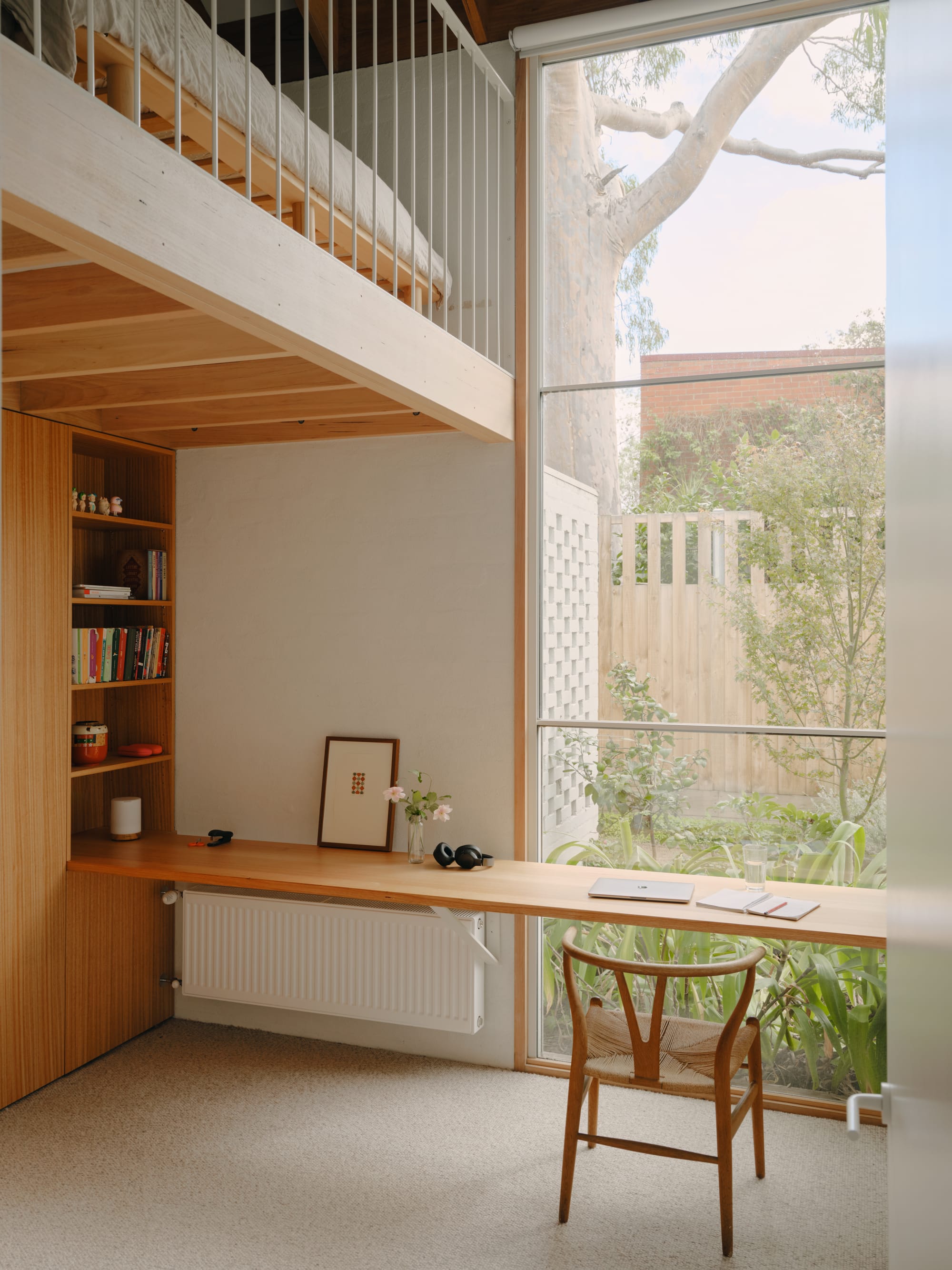
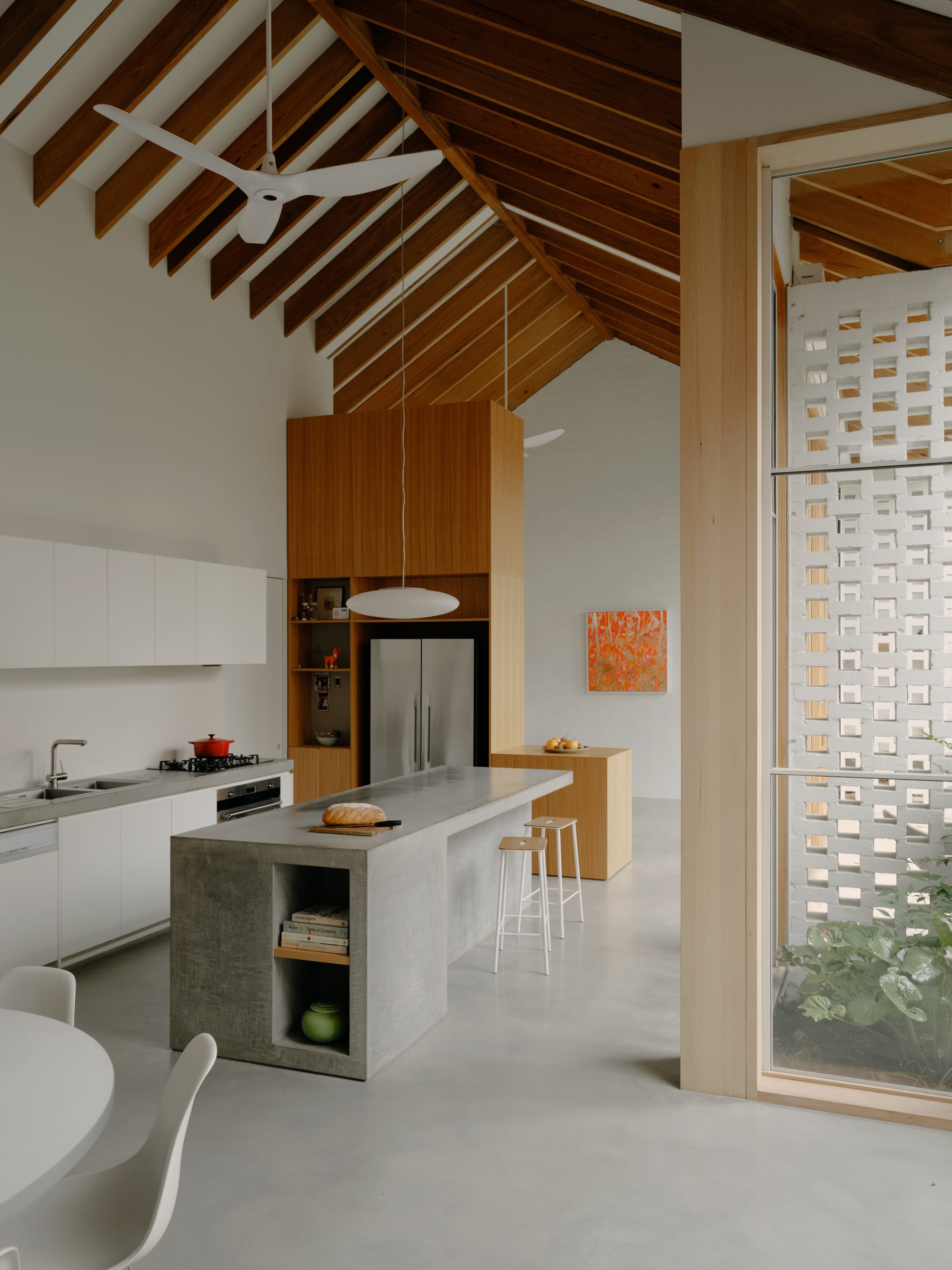
The opposite end of the home hosts four children's bedrooms, each featuring a mezzanine sleep space under the cathedral ceiling, study desks and a bathroom to provide each child with their private sanctuary. The children are able to grow freely in their own space. When they need quiet time they can retreat to their designated bedrooms or alternatively, bond with their family in the nearby communal spaces of the home during family time.
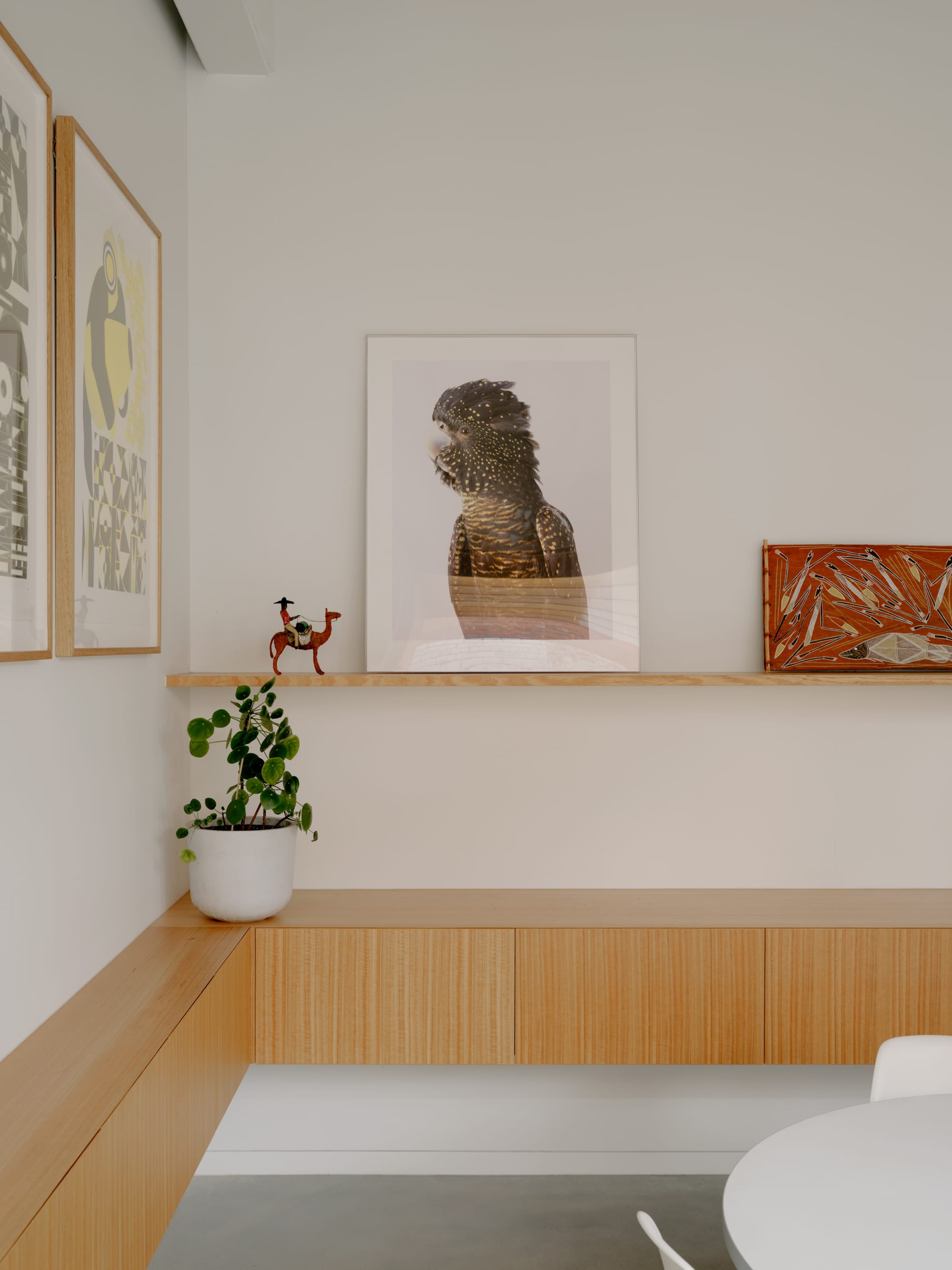
Karen Abernethy Architecture + Interiors has skill fully enhanced a Victorian-era home with contemporary features and an inviting warmth, fashioning a residence that artfully harmonises tranquility and liveliness. Preserving the essence of the home's history, alongside thoughtfully integrated modern additions, the design effortlessly merges two distinct aesthetics, resulting in a captivating fusion of past and present. This project serves as an exemplary demonstration of integrating intelligent enhancements into a family home, ensuring the preservation of cherished family memories for years to come.
To view more of Karen Abernethy Architecture + Interior's exciting work, you can head to their CO-architecture company profile and learn about their services and studio.
PROJECT DETAILS
Architecture: Karen Abernethy Architecture + Interiors
Builder: Weiss Builders
Landscape: Amanda Oliver Gardens
Structural Engineer: Solid Structural Engineering
Photography: Tom Ross
