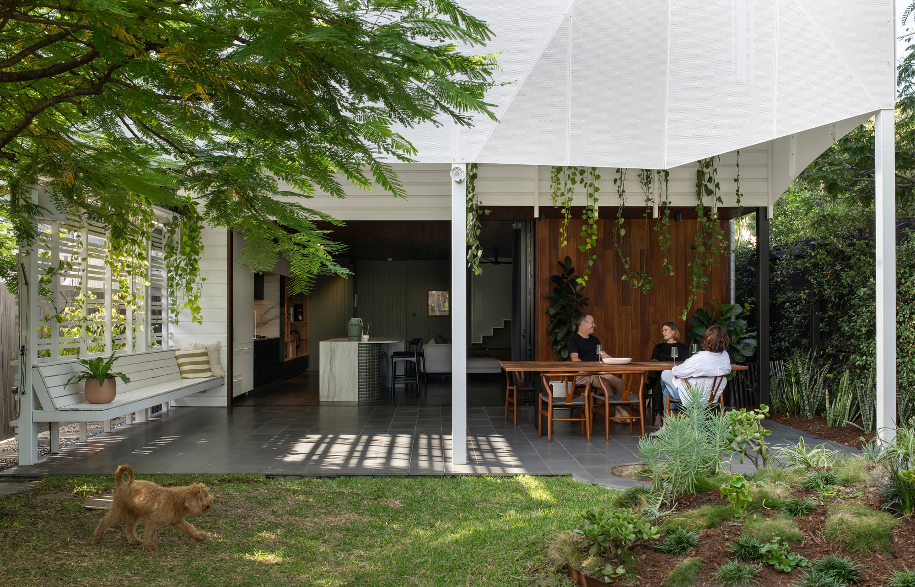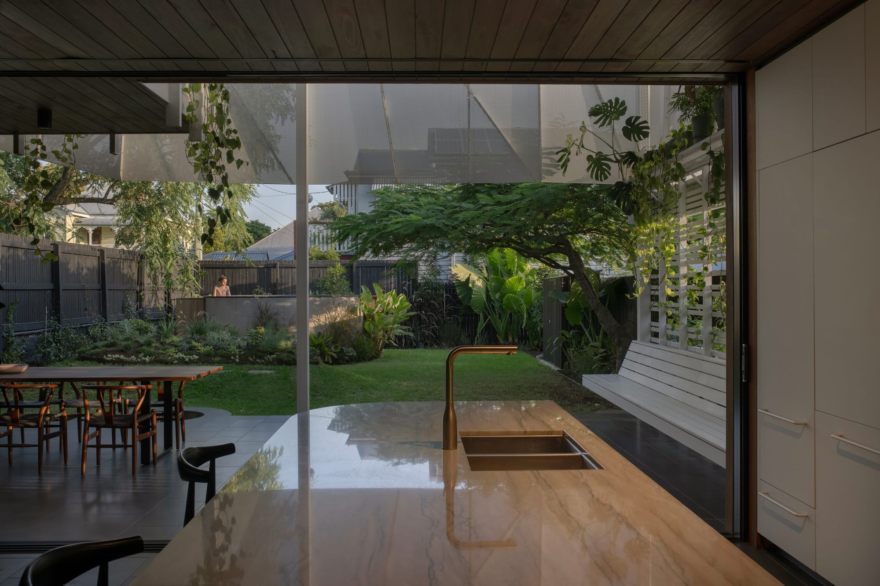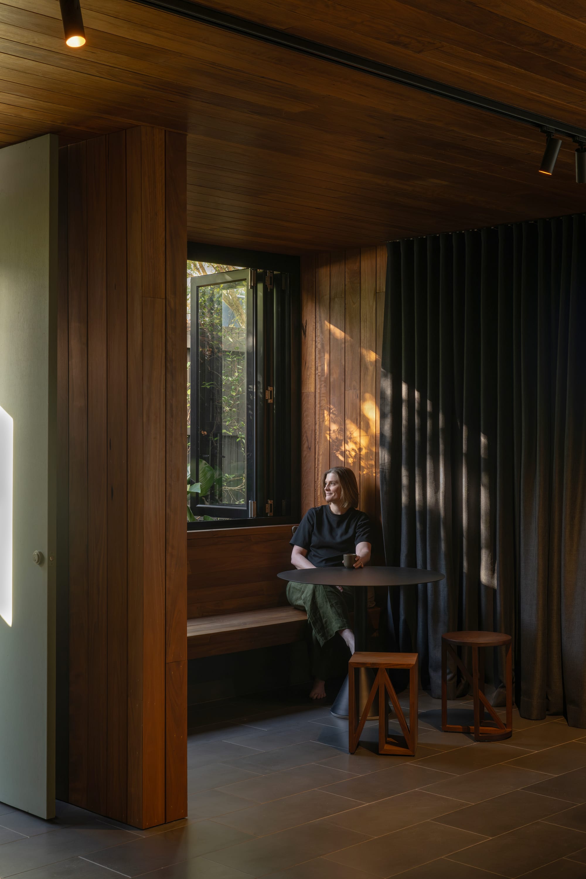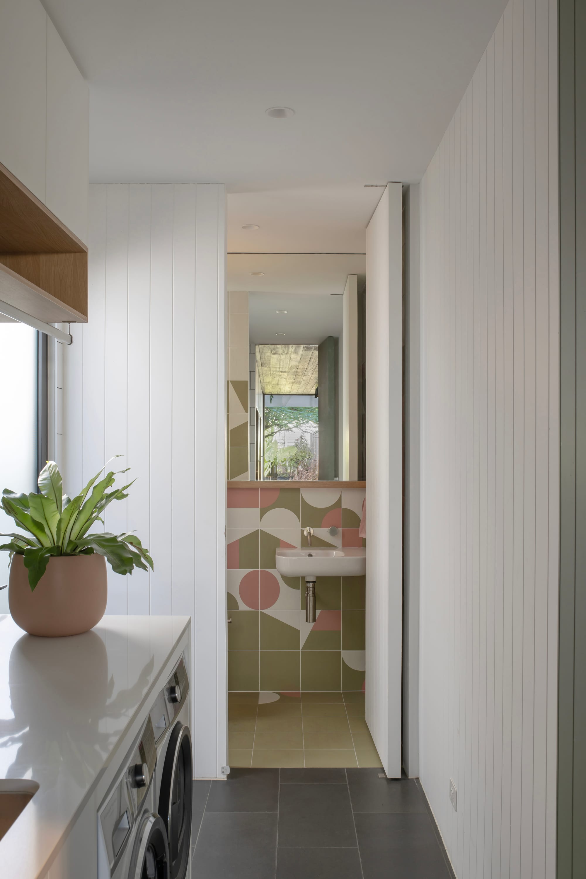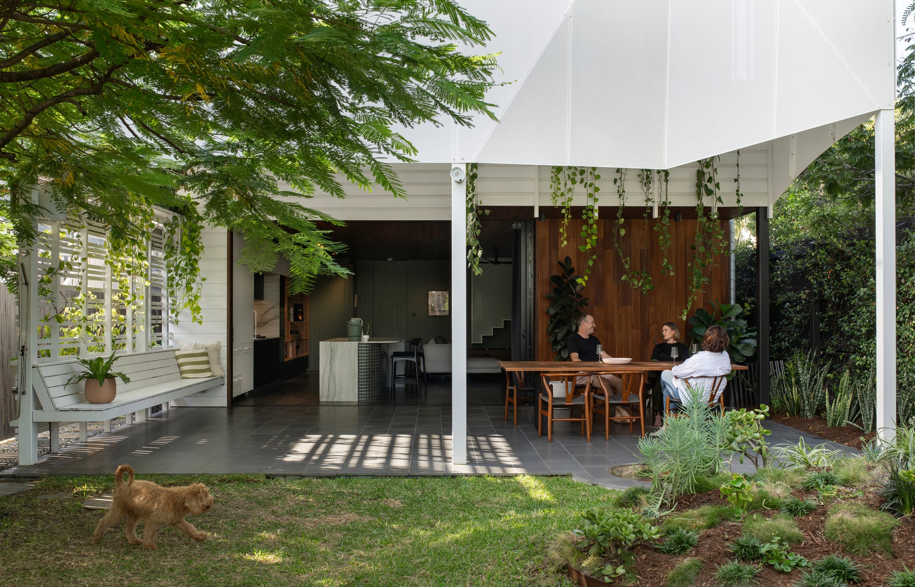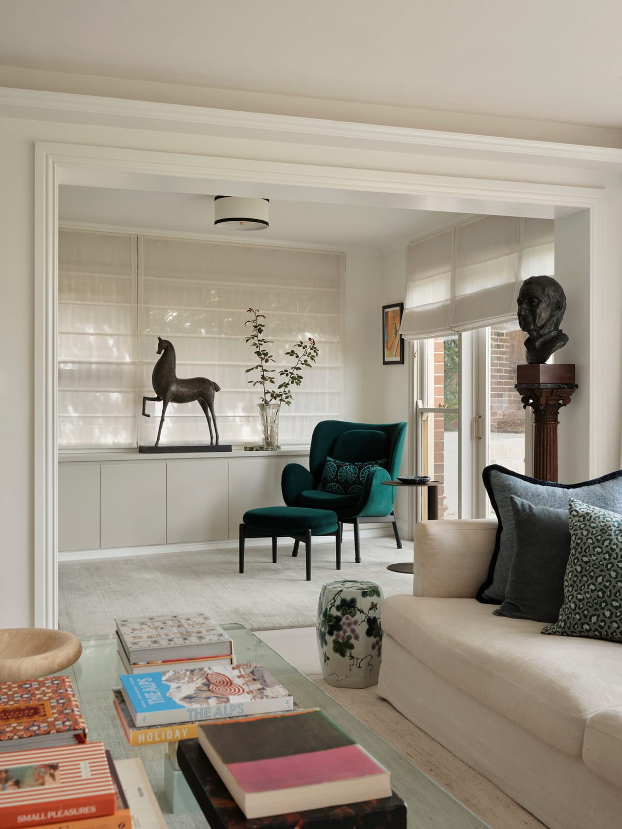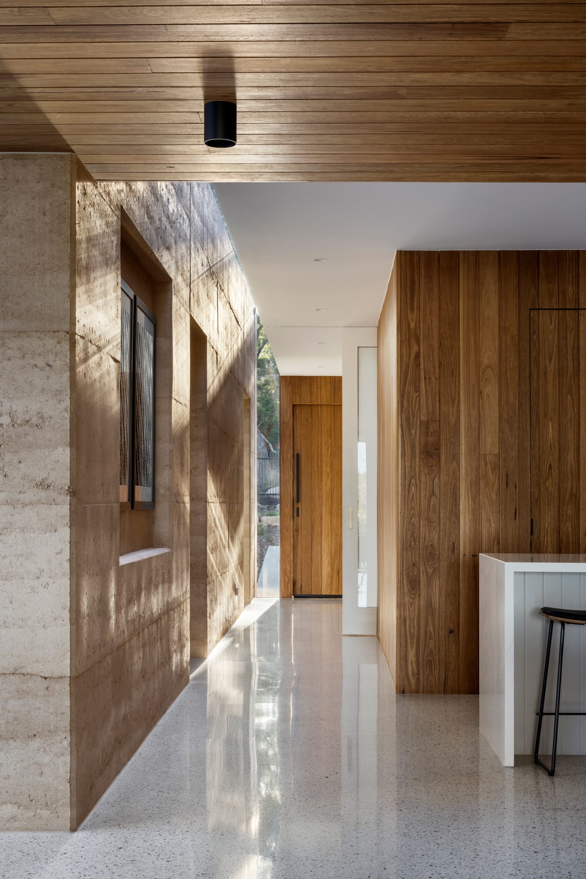Directors of Loupe Architecture, Sarah Neale and Sam Butler sought to renovate their home in the inner-city suburb of Greenslopes. The renovation stripped away multiple layers of interventions and adaptions, to thoughtfully create a home & landscape for the evolution of the family of four and south-east Queensland's tropical conditions.
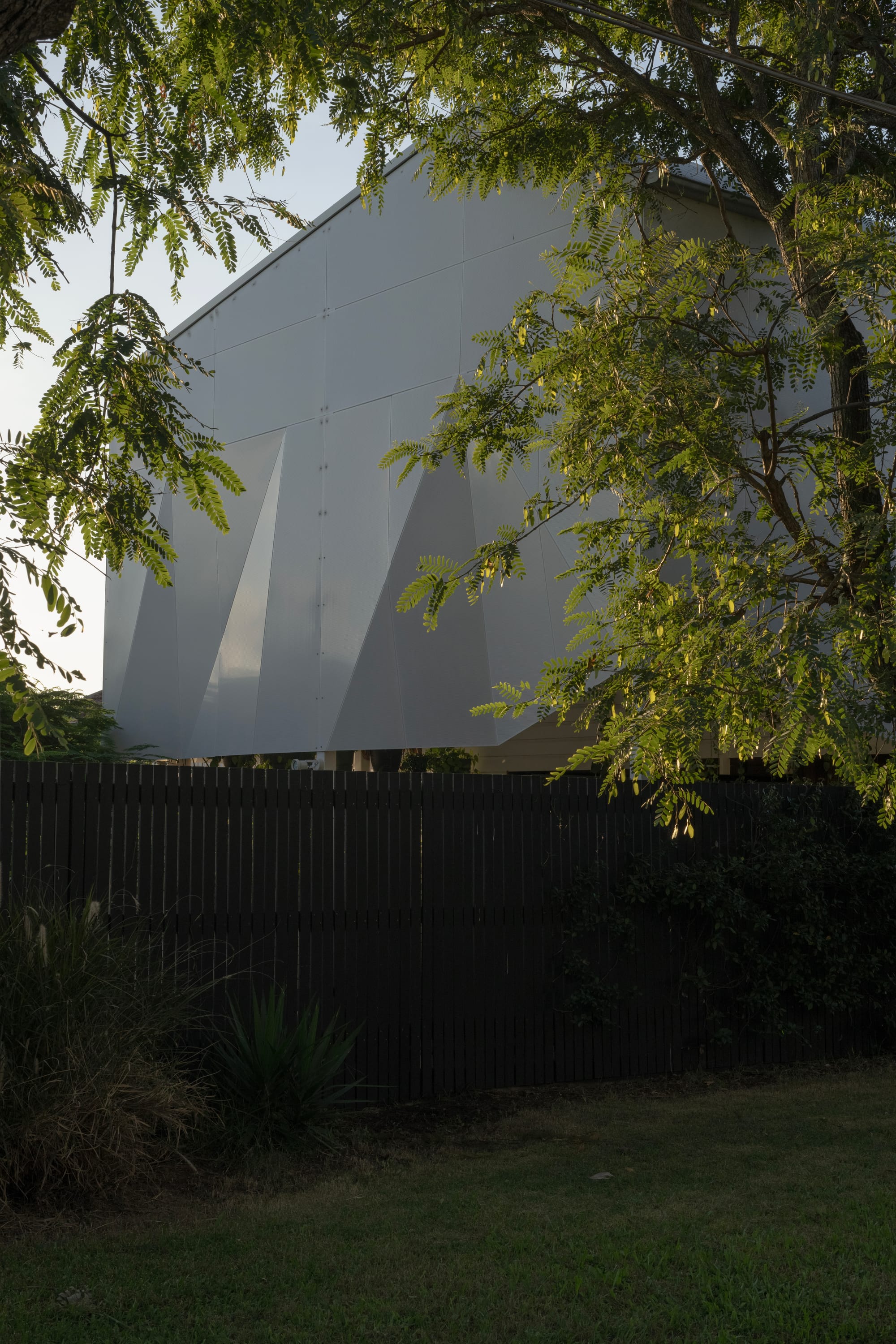
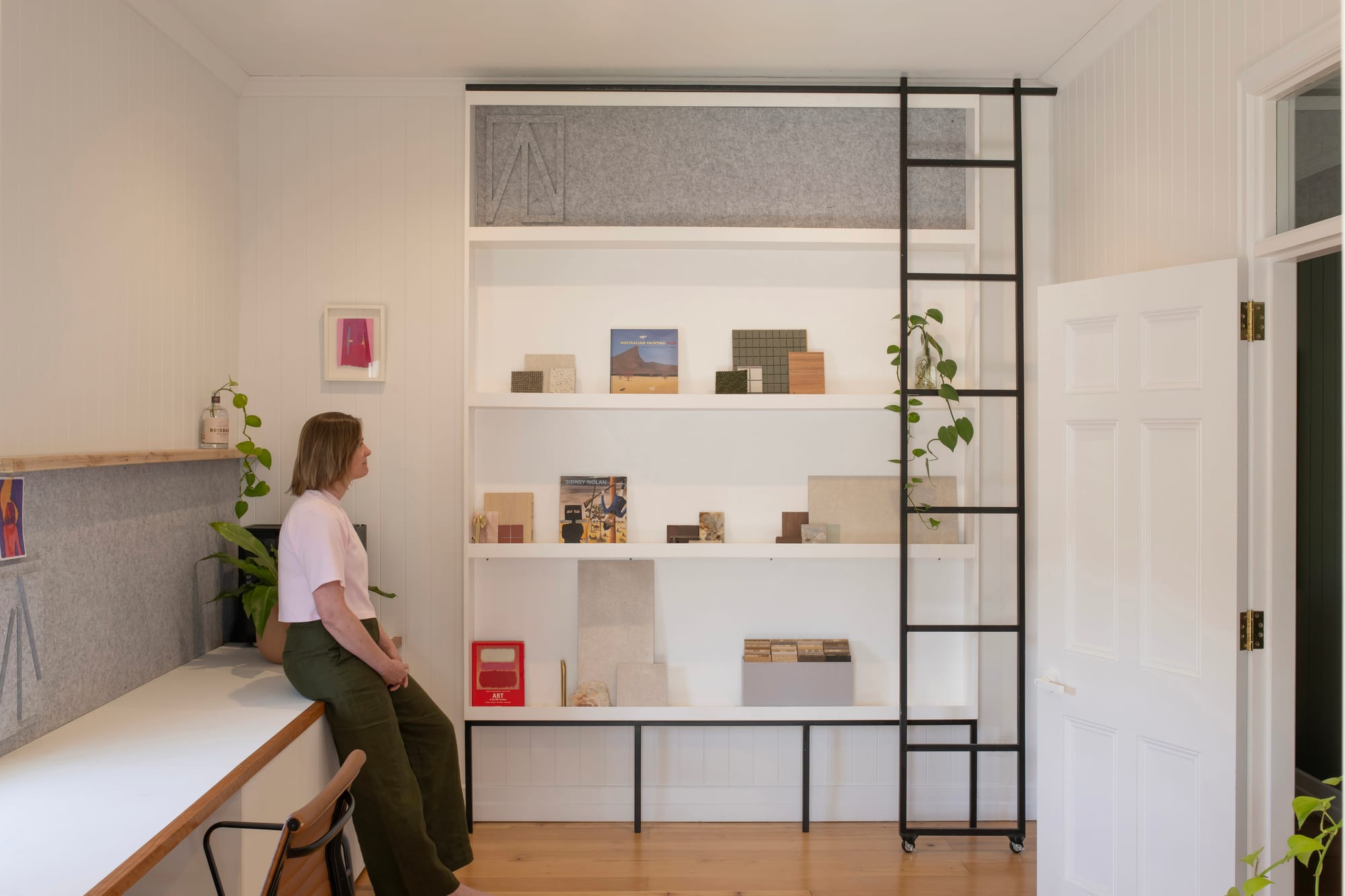
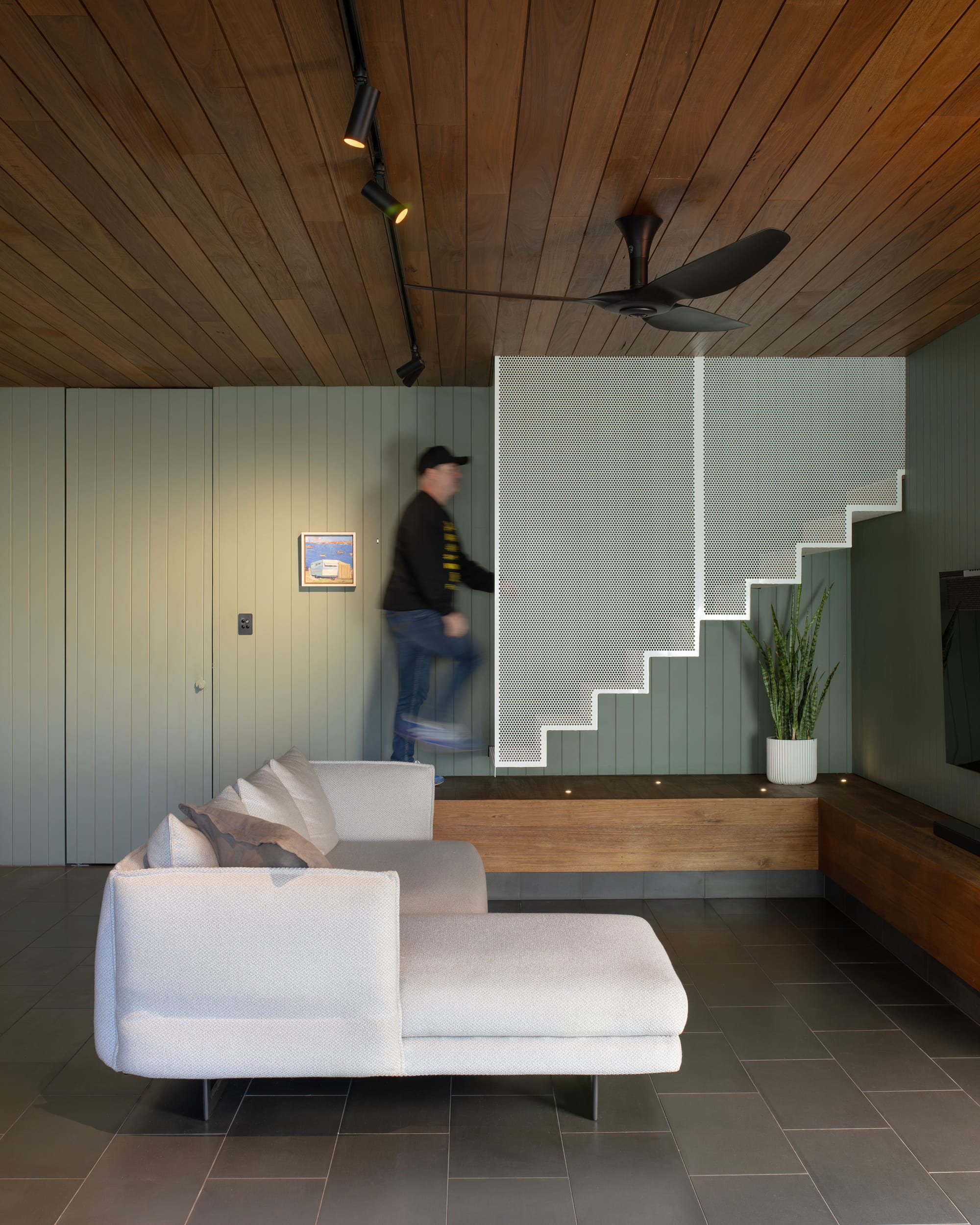
The project saw the original character home become a private space for the family with 3 bedrooms, an ensuite, bathroom and home office that capitalises on its northern aspect and city views. A new entry was created off the side street, stepping down into the under croft comprising of the new kitchen, living, dining zone opening to the outdoor room and landscape beyond. These spaces were strategically orientated to the south with openings that capture valuable light and breezes. This results in a space that is cool and calm in summer months and the perfect spaces for entertaining.
The kitchen is centred between the outdoor room and a record library with integrated turntables, creating a central hub for the home. A quiet reading nook provides separation, without feelings of disconnection, with large openings to the east benefitting from filtered morning sun. The internal stairs, fondly nicknamed 'the cloud', serve as the integration between old and new. The floating perforated metal brings light to the lower floor.
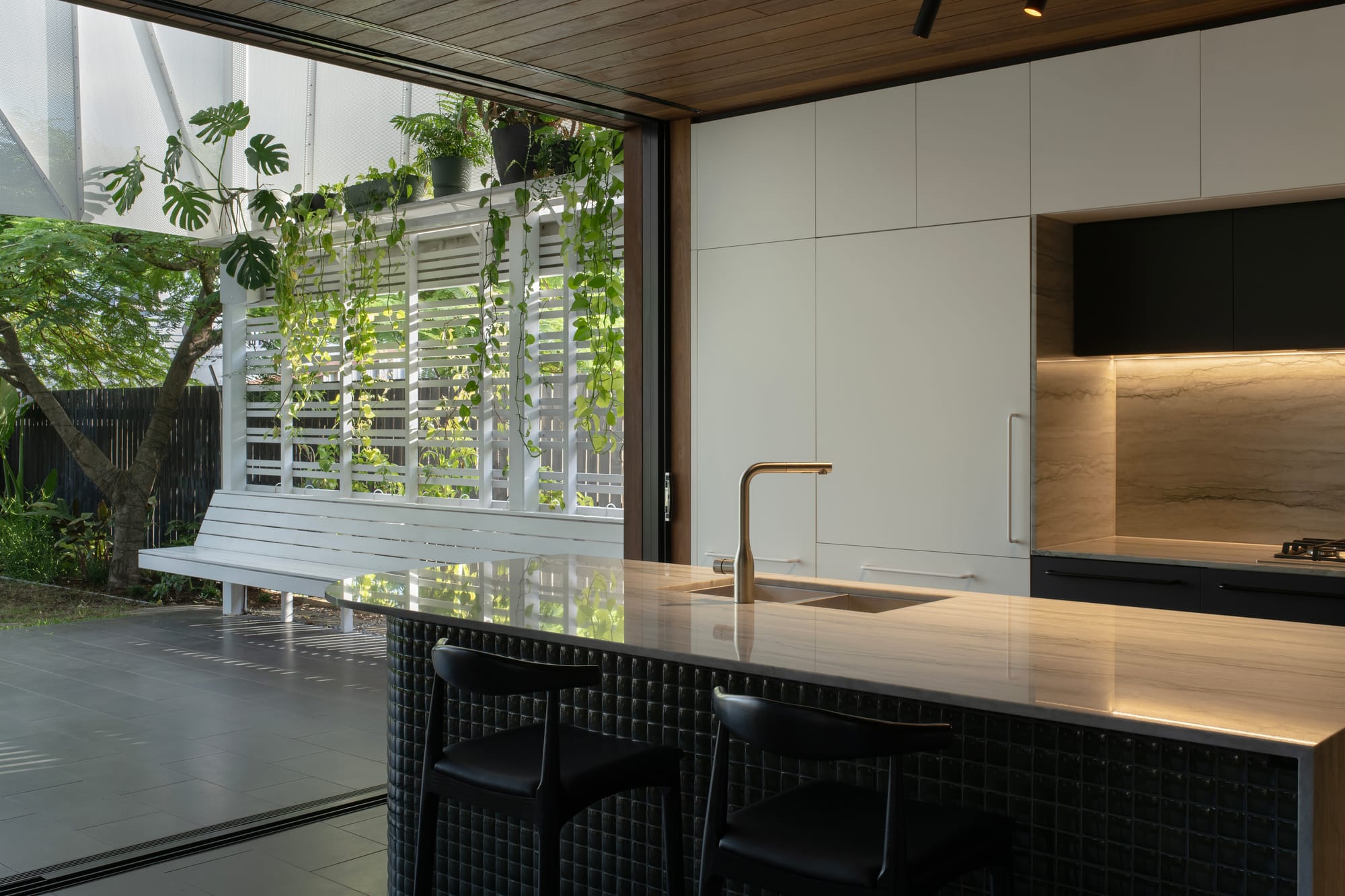
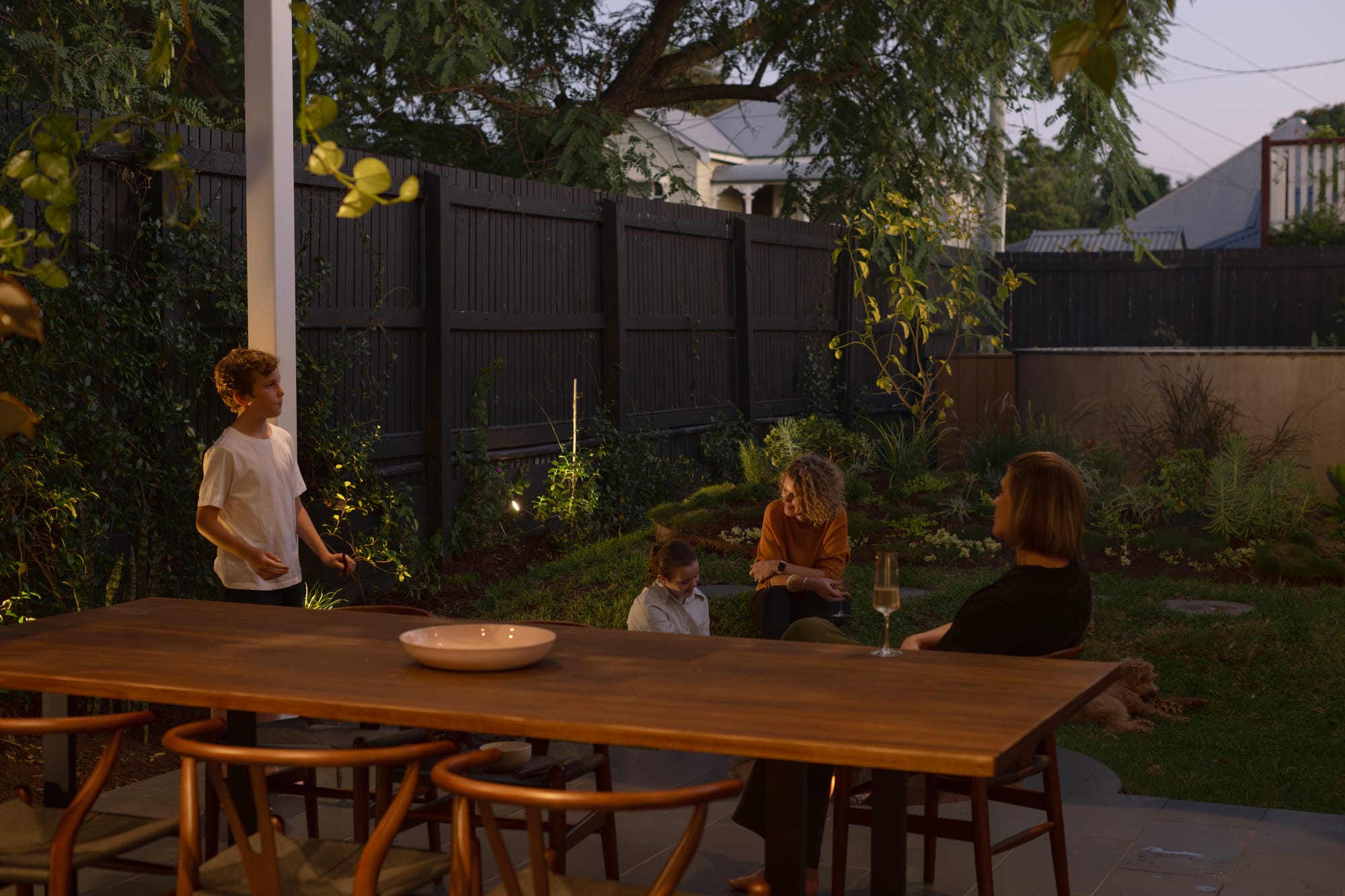

Adjusting the existing ground plane was a key design consideration for the project to improve on privacy. The rear of the home features a folded perforated aluminium screen that acts as a curtain wrapping the double-height outdoor room. The semi-transparent form balances sightlines, privacy, and light, ushering street noise up and over the space. The backyard also features an above ground plunge pool and a sunken fire pit ensuring the spaces are enjoyed throughout the seasons.
Colour selections derived from the original paint colours and coloured glass casement windows which were restored for the final reveal. The accompanying material palette combines a variety of natural finishes, chosen for their longevity, warmth, and rich textures. Bluestone floors traverse the entire ground floor, outdoor room, and wet areas, whilst blackbutt timber is employed for VJ's to the ground level ceiling walls and solid timber joinery.
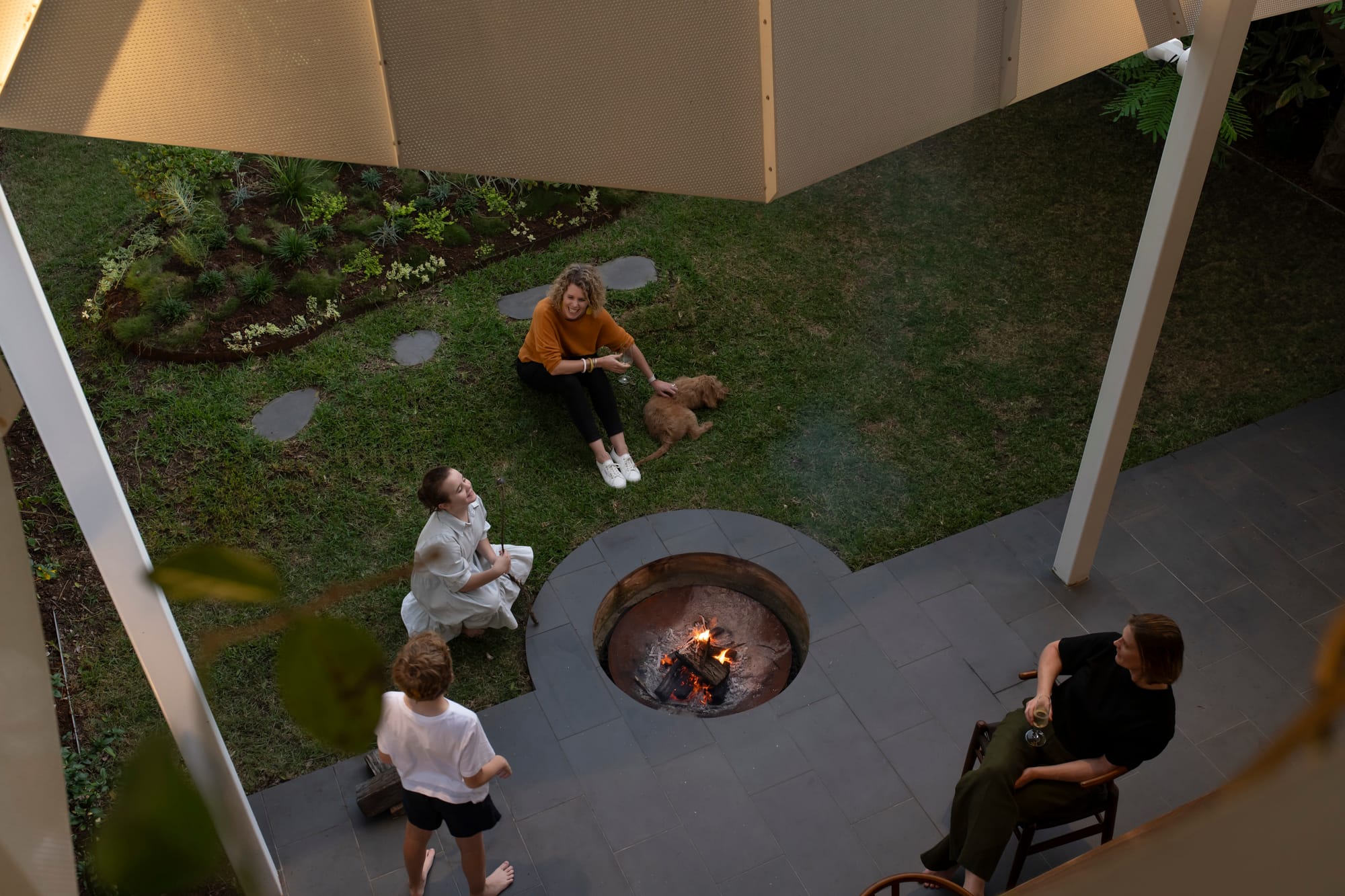
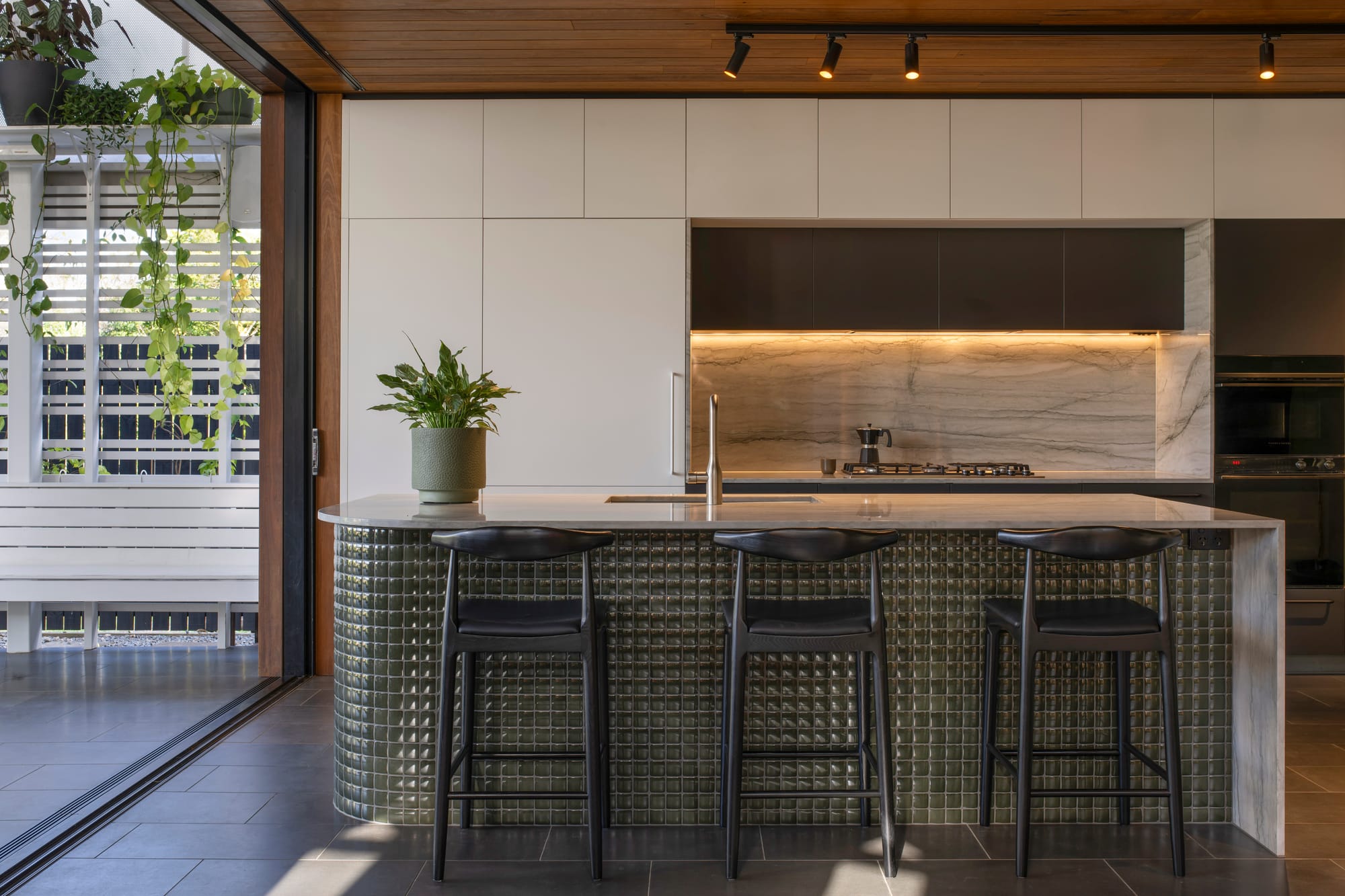
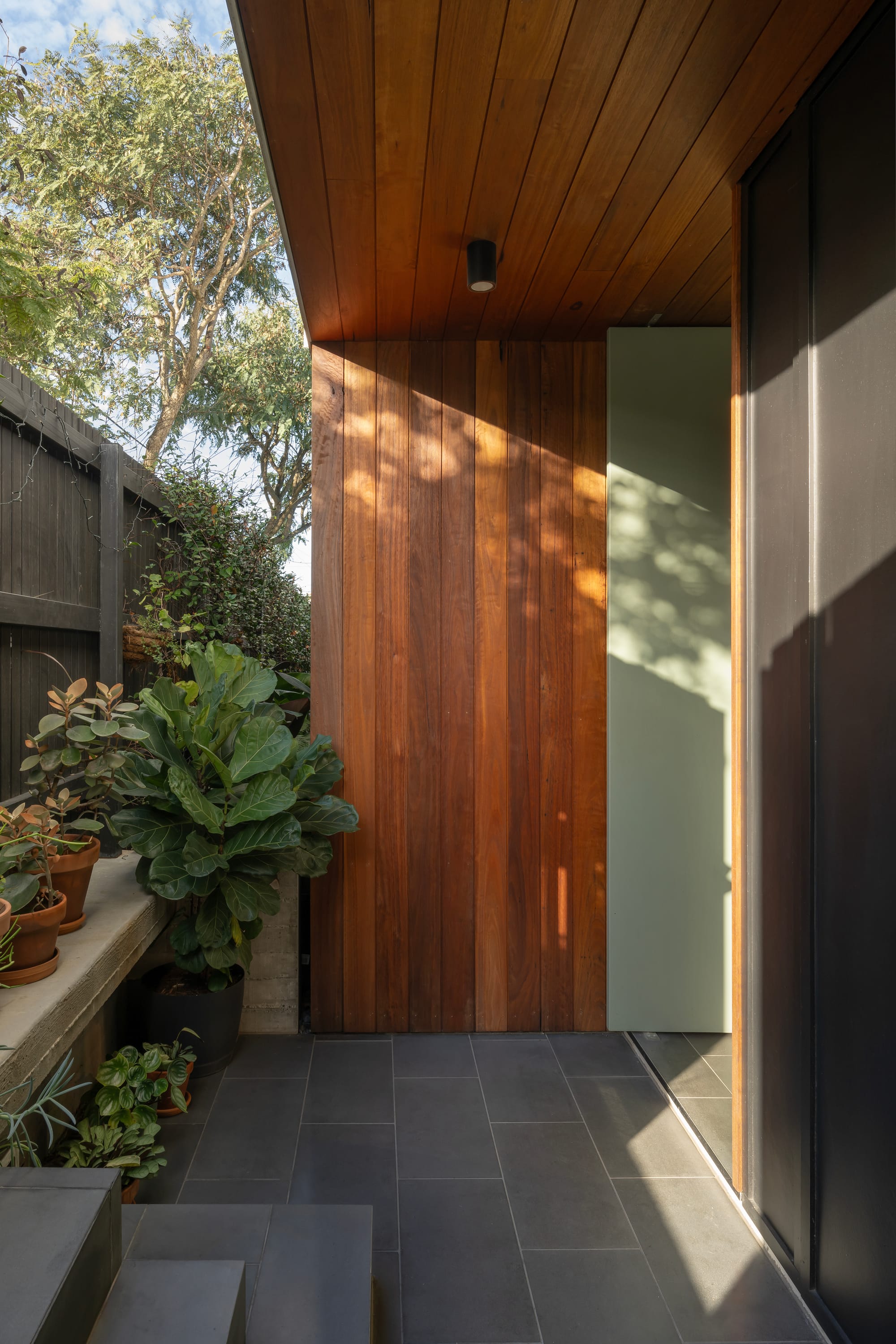
Opening onto the void of the outdoor room, the master bedroom with its Juliette balcony, features restored character coloured glass casement windows, rescued during the demolition. The ensuite employs a skylight within the shower to flood the space with natural light, highlighting the continued material palette of bluestone.
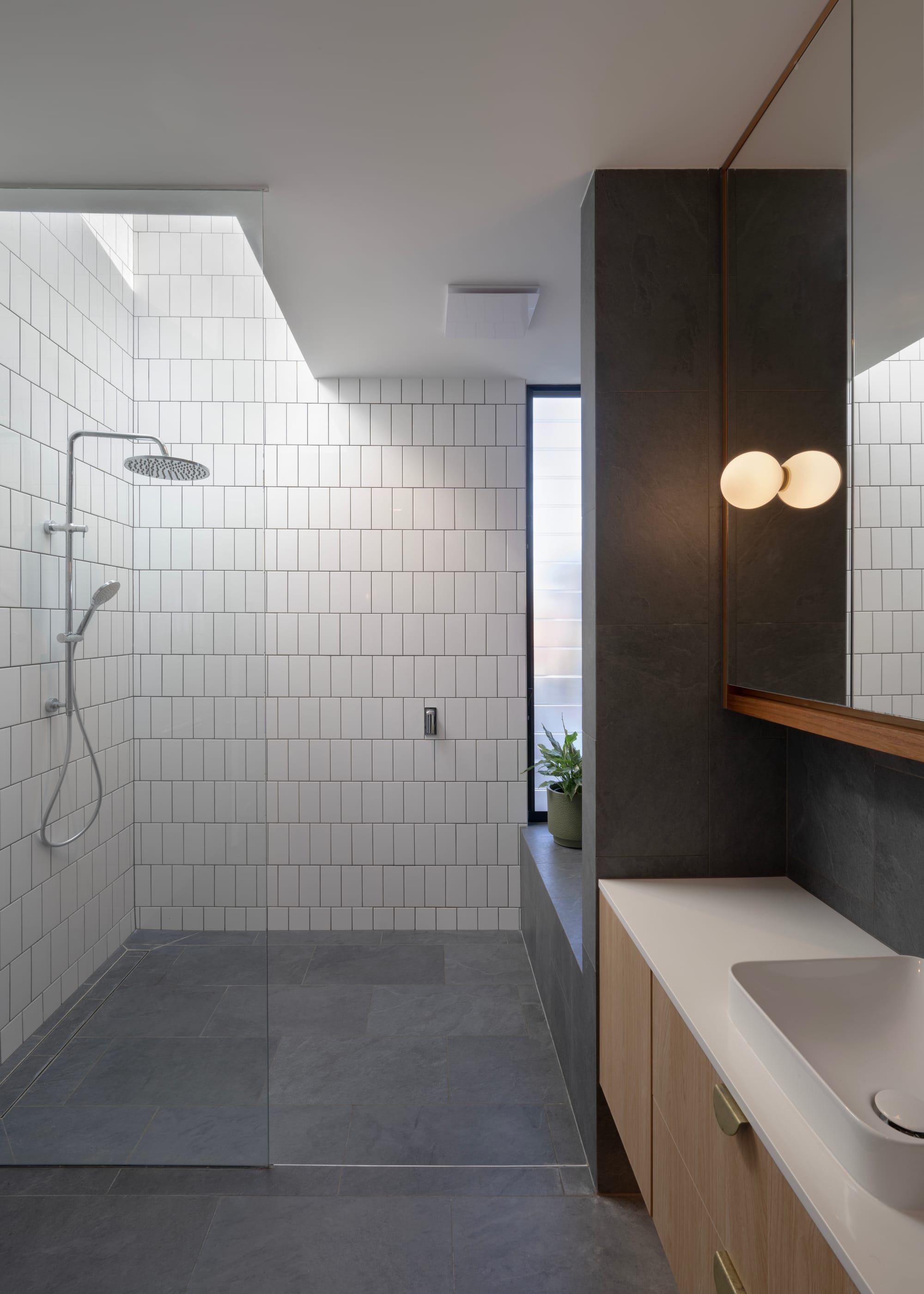
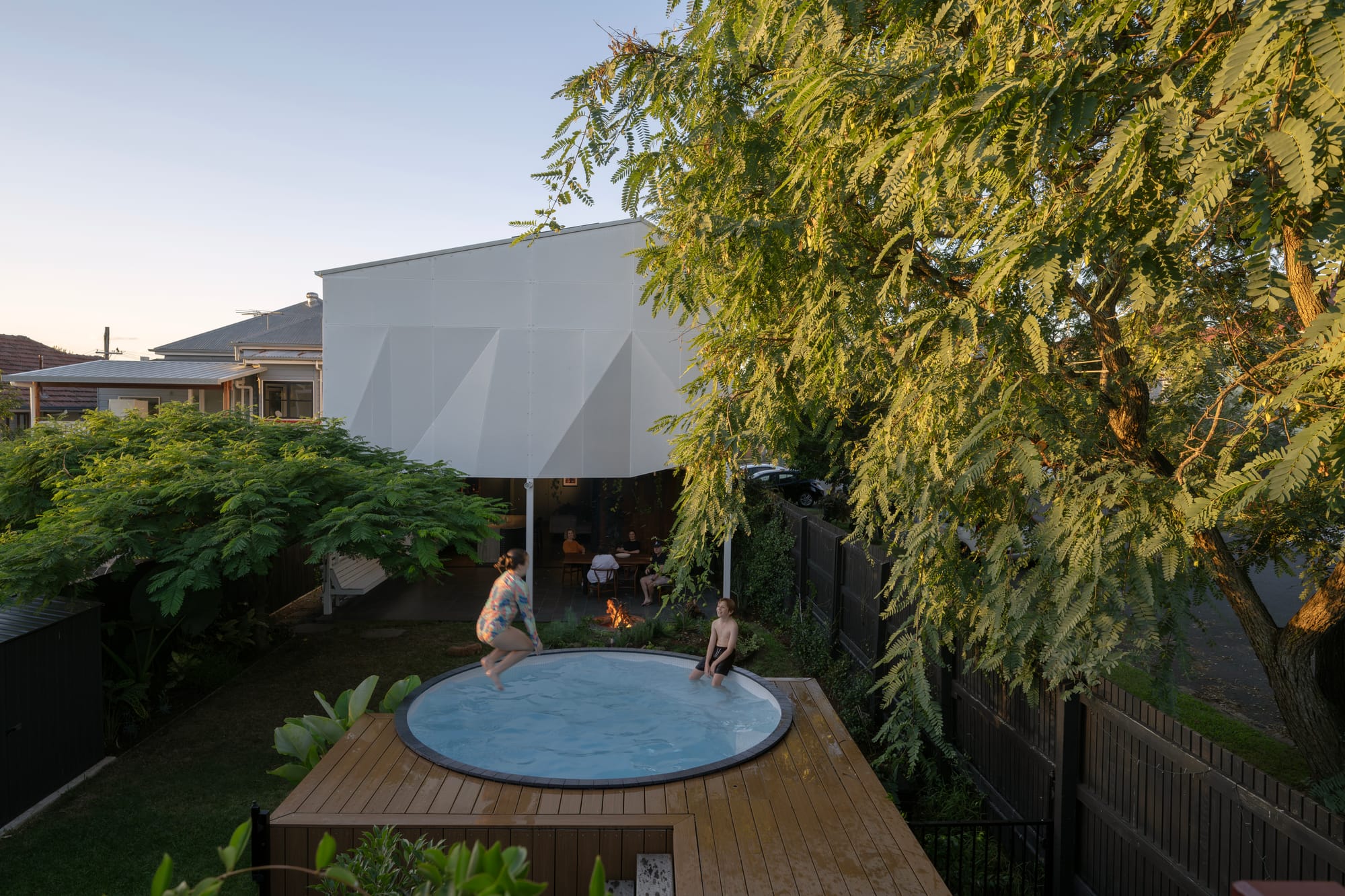
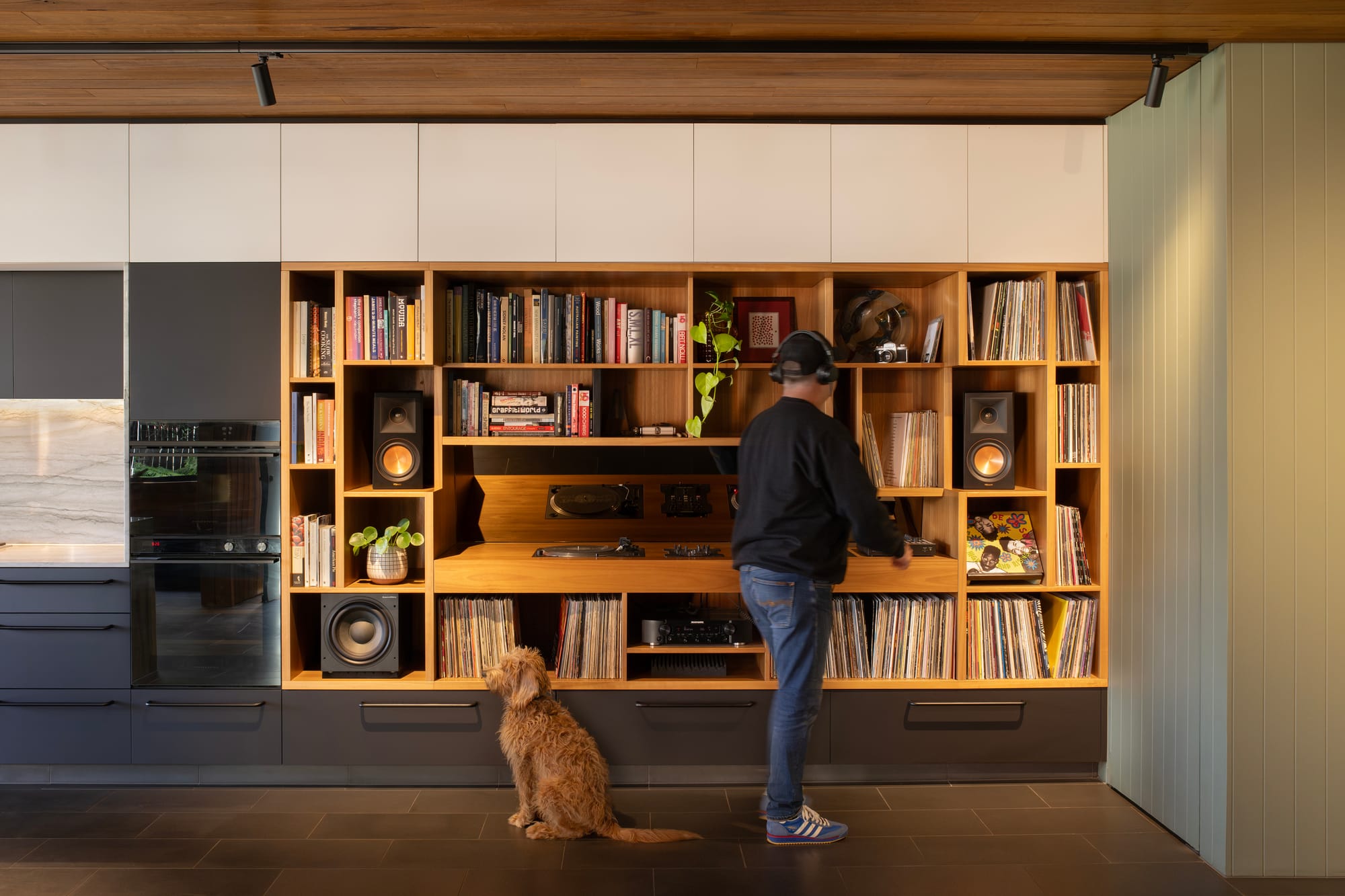
Cornerstone by Loupe Architecture showcases a thoughtful and considered renovation of a character cottage, stripping away layers of past alterations and additions to seamlessly integrate original features with modern design. The home prioritises privacy for the couple's family, whilst still honouring vistas, light, ventilation and the flexibility of family evolution.
If you are interested in learning more about Loupe Architecture, you can head to their CO-architecture company profile where you will find information on their studio and other exciting projects such as Oates.
PROJECT DETAILS
Location: Brisbane, Queensland
Architecture: Loupe Architecture
Photographer: Alanna Jayne McTiernan
Builder: Great FX Constructions
Landscape Design: Loupe Architecture
Landscape Construction: Build and Grow Landscapes
