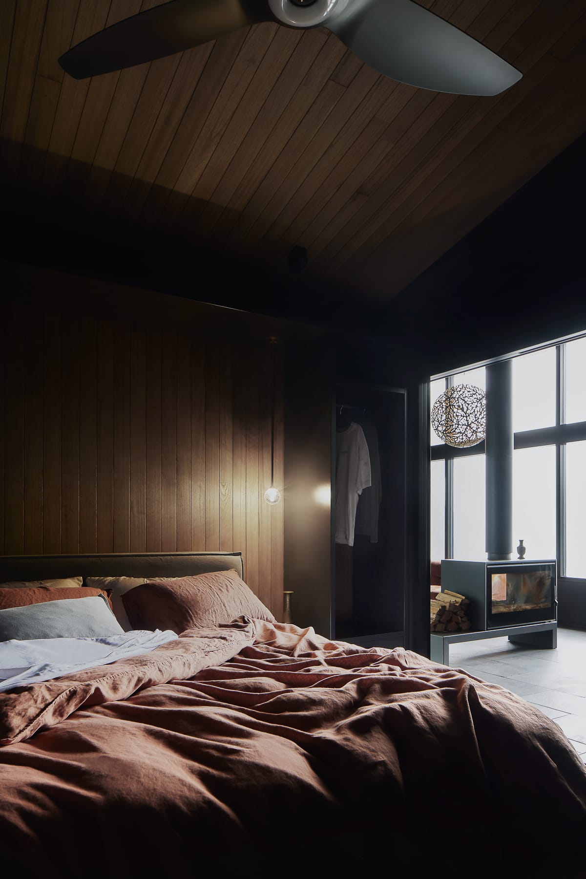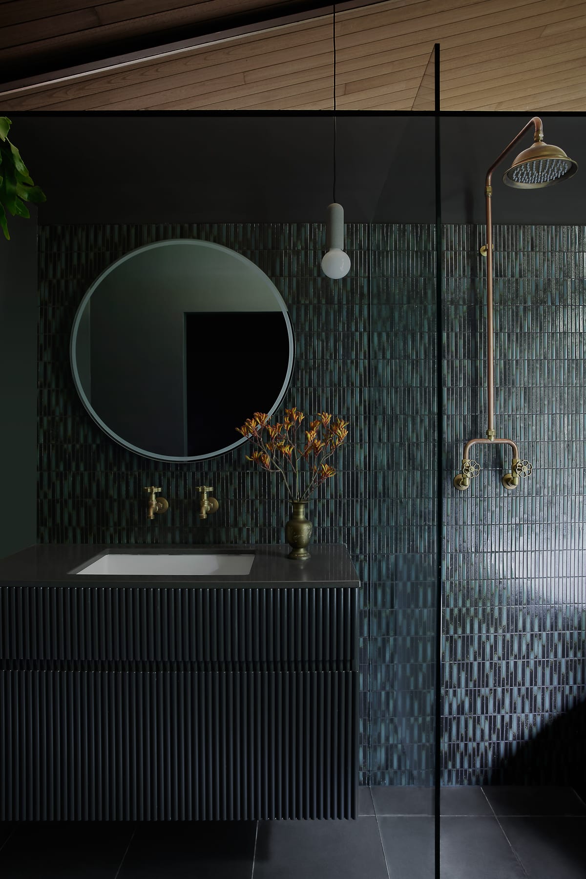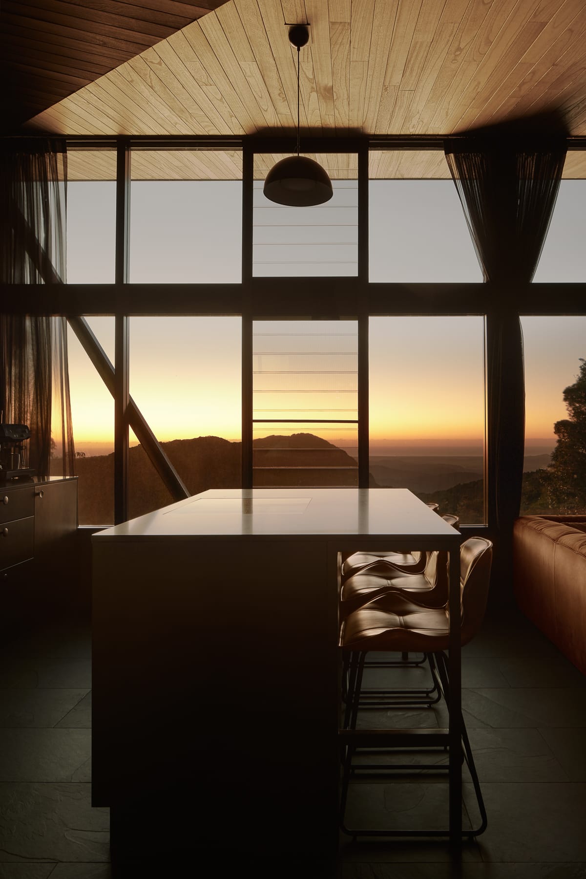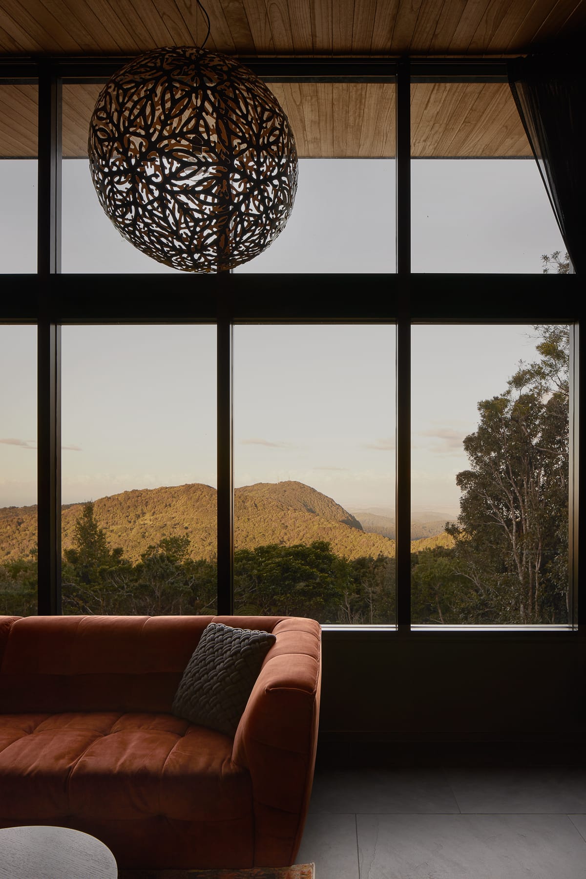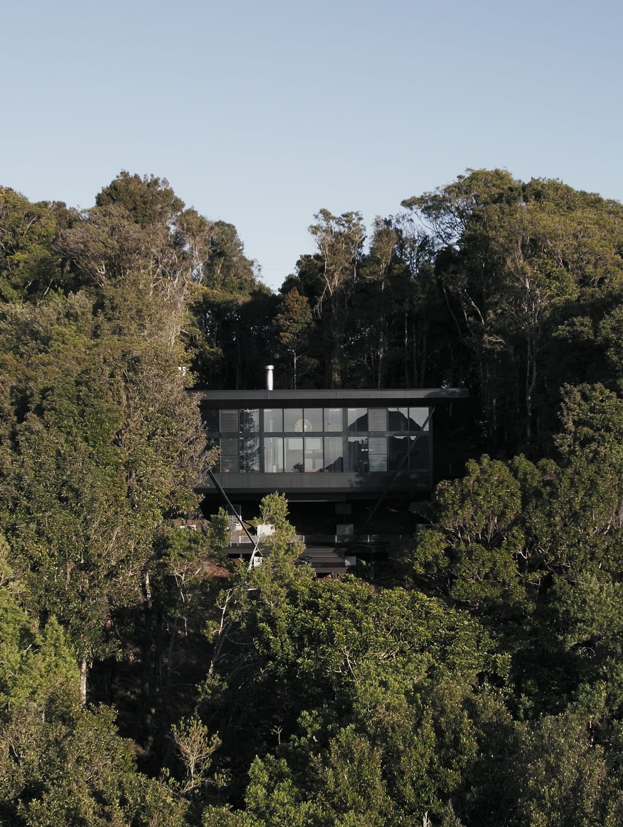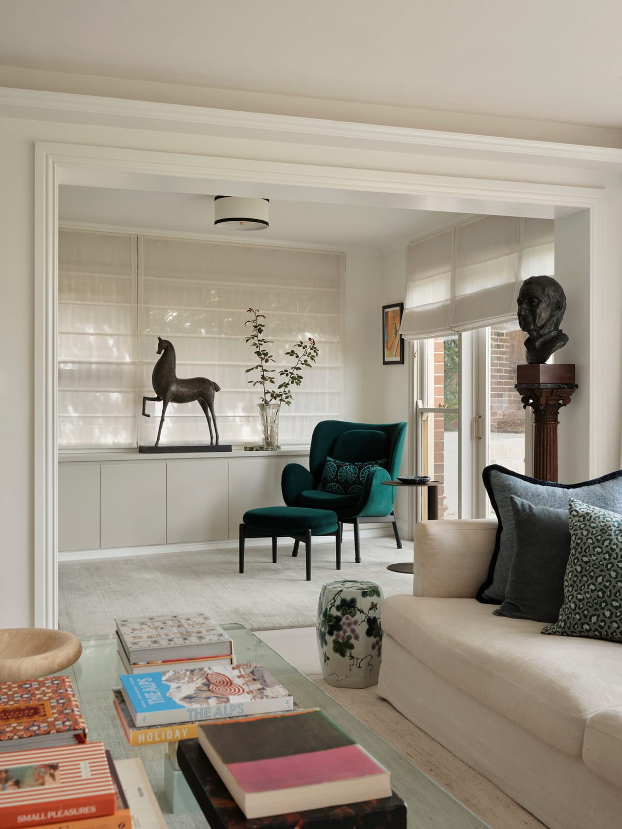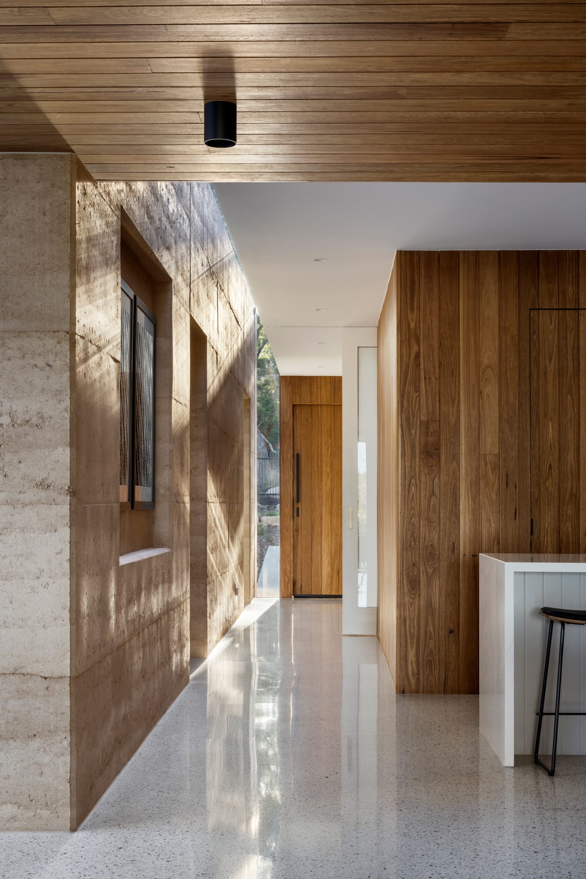Cloudview, the two-bedroom holiday cabin, boasts a magical rainforest outlook from its perch, far above the treeline of the Springbrook Mountain Cloud Forest. Despite its modest budget and challenging site considerations, the site has capitalised on every viable inch to create a protected living space that actively engages with the dense, enveloping forest around it.
Prior to its purchase by its owners, the 615m2 forest location had been cleared, ameliorating the existing difficulties tied to the project's construction. Difficulties in the design process varied from the hurdles of a remote environment, to constructing during the peak of the COVID-19 pandemic. The allocated budget, already modest, also had to accommodate for 4.4m bored piers into the boulder strewn hillside, rainwater storage for both drinking and in preparation for a potential bushfire, and a sewage treatment system.
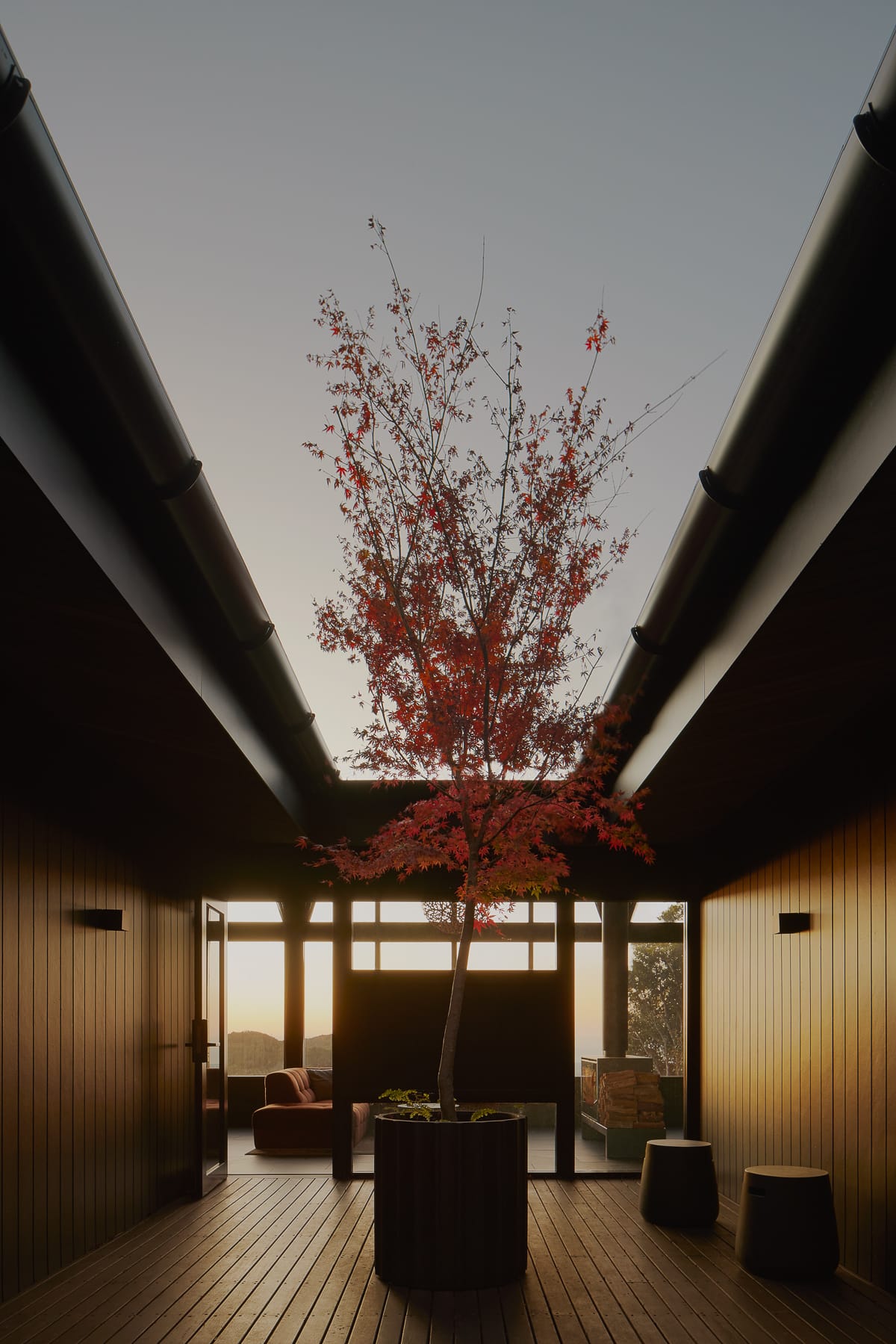
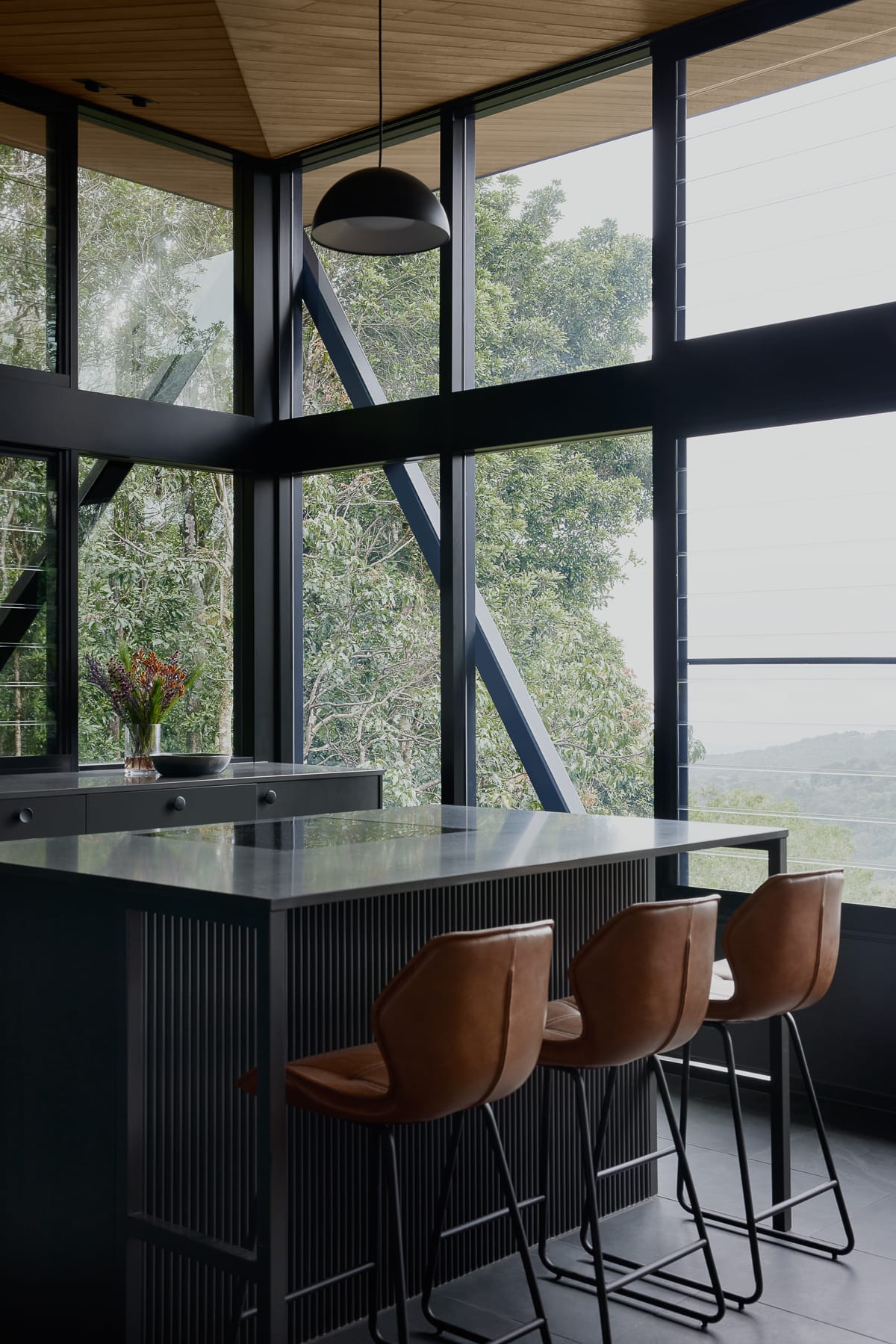
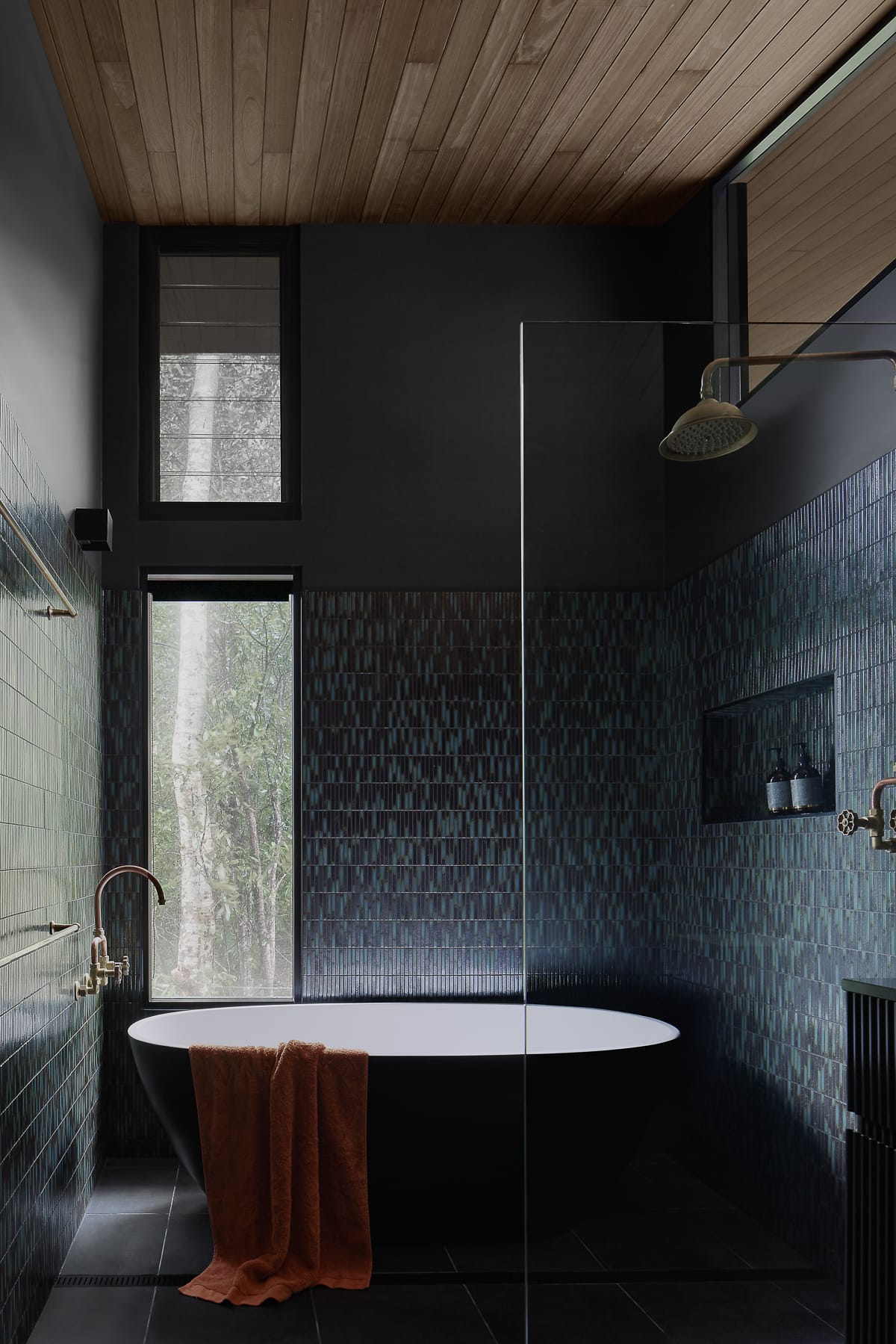
At the core of Cloudview's design was the desire to facilitate connection with the lush forest outside. Optimisation of views was achieved by installing large vertical windows in each of the two ensuited bedrooms, providing views from the forest floor to treeline. The floorplan was divided into two distinct wings by separating the two bedrooms, in turn creating an internal pocket of space. In lieu of a deck in front of the living space, which carried with it the potential to obscure views from the adjoining greenery, a protected deck was constructed in the centre of the cabin. To highlight the beautiful views afforded to guests, the interior of the holiday getaway was finished with black, in order to melt walls together and to contrast the lush greenery outside. Additionally, a landscape deck promises further connection to the dense, enveloping forest. Guests lucky enough to stay at Cloudview can gain access to the forest retreat via a screened external deck, which doubles to hide services and firewood supplies on either side.
A major consideration by Paul Uhlmann Architects during the design process was to determine the most effective way to mitigate the inevitable leaf litter produced by the towering forest. In response, the U-shaped building was topped with a sloping roof design, which funnels leaf debris into the central courtyard and reduces the potential for buildup on the roof and allows for ease of maintenance for gutter cleaning. This was particularly important to both Paul Uhlmann Architects and the young couple behind Cloudview, as the site operates solely on rainwater. Additionally, the inverted roof design opens up interior spaces, capitalising on views and natural sunlight, which can be fleeting due to the thick cloud cover that often lingers in the forest for days on end. The cold and wet rainforest location is combatted with the aid of a wood burner, installed into the central living space of the elevated cabin.

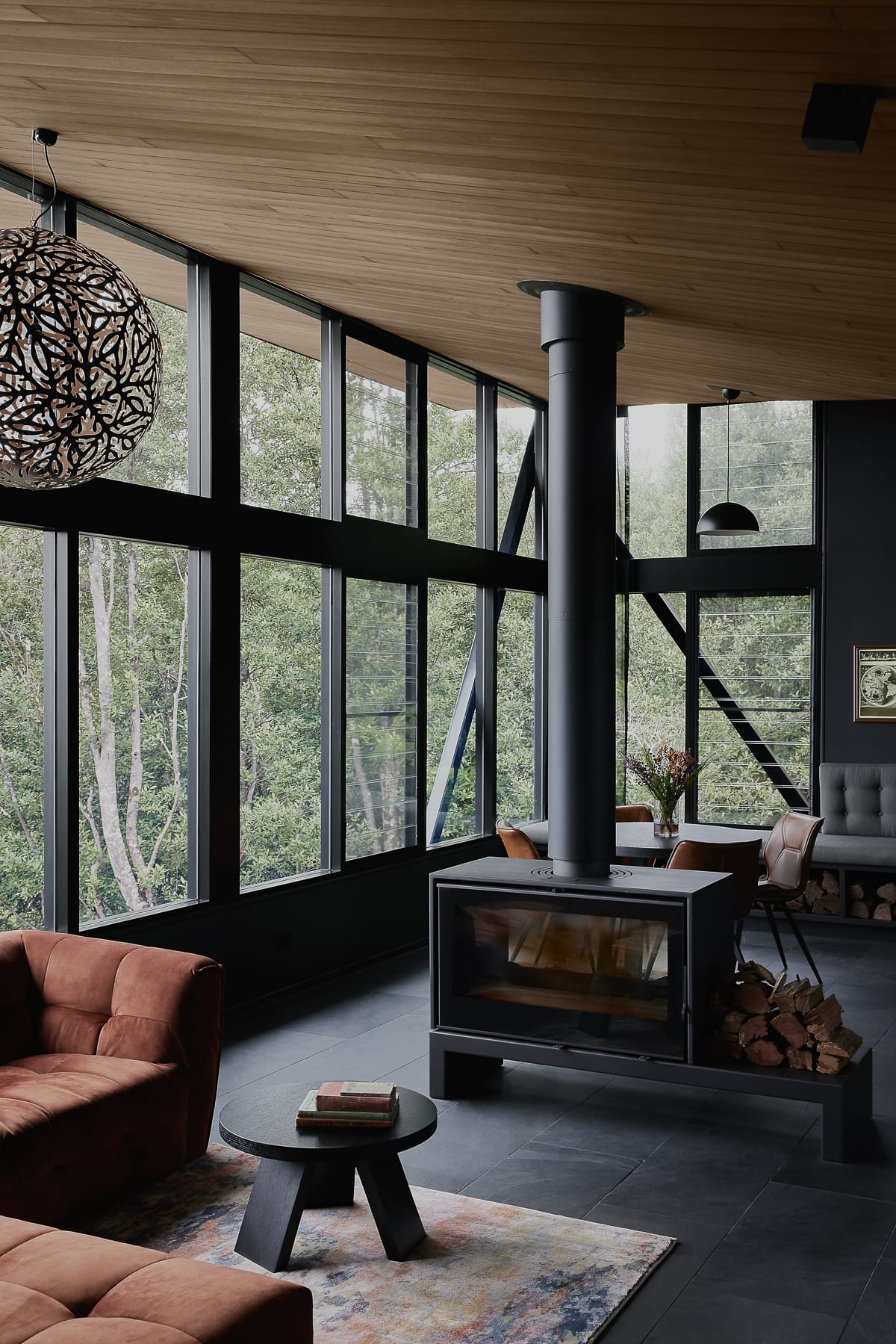
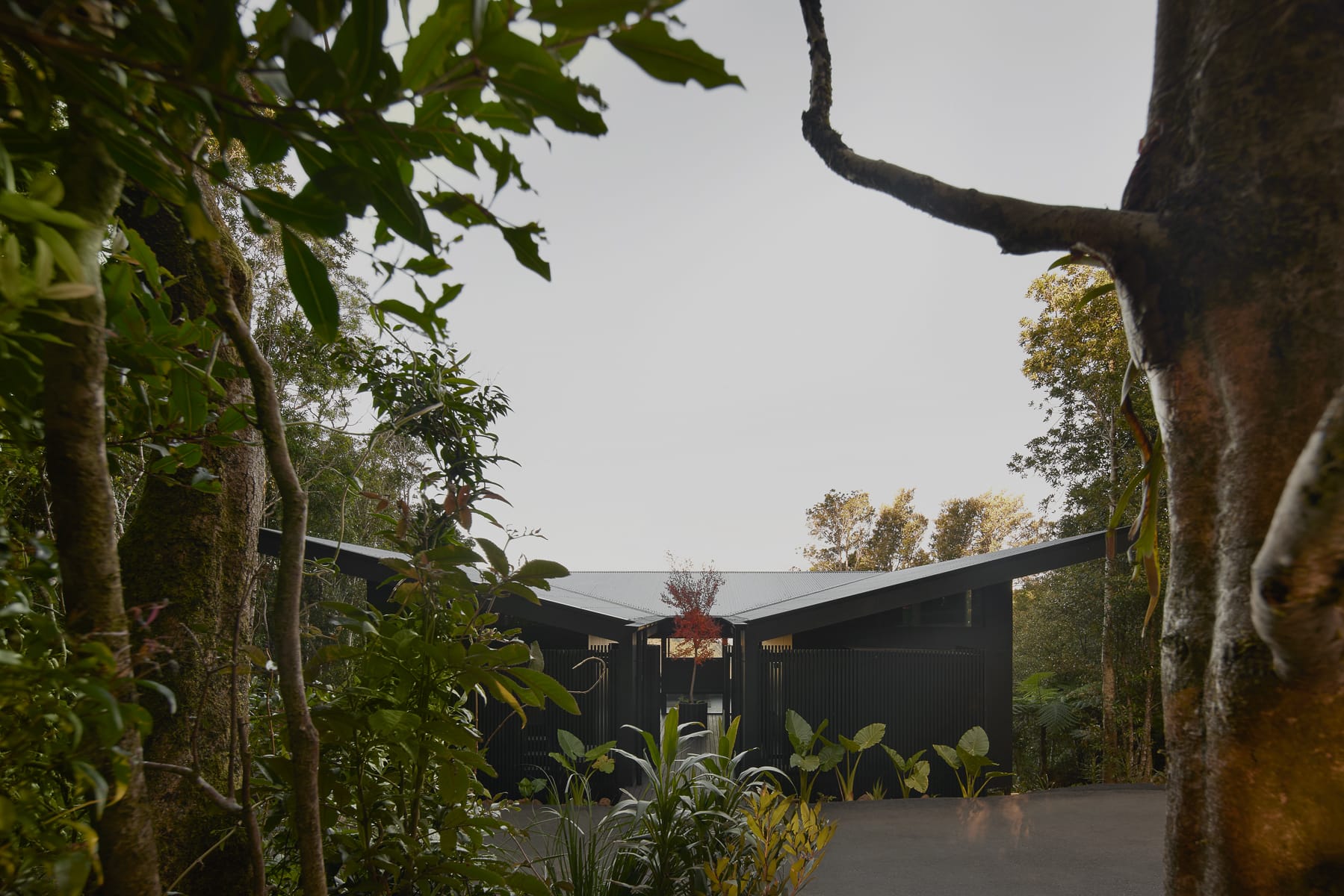
Cloudview captivates with its exclusive panoramic forest views, seamlessly integrating with the lush adjacent forest. Balancing practical design and inviting interiors, Paul Uhlmann Architects navigate challenging site and financial constraints to deliver a space enveloped in warmth and homeliness—an exemplary fusion of maximised space and breathtaking views.
Project Details
Architecture & Interiors: Paul Uhlmann Architects
Location: Springbook Mountain, QLD
Builder: Sanctuary 28
Photographers: Brock Beazley & Ravens at Odds
Landscape: Vessel & Green
Engineer: Westera Partners
