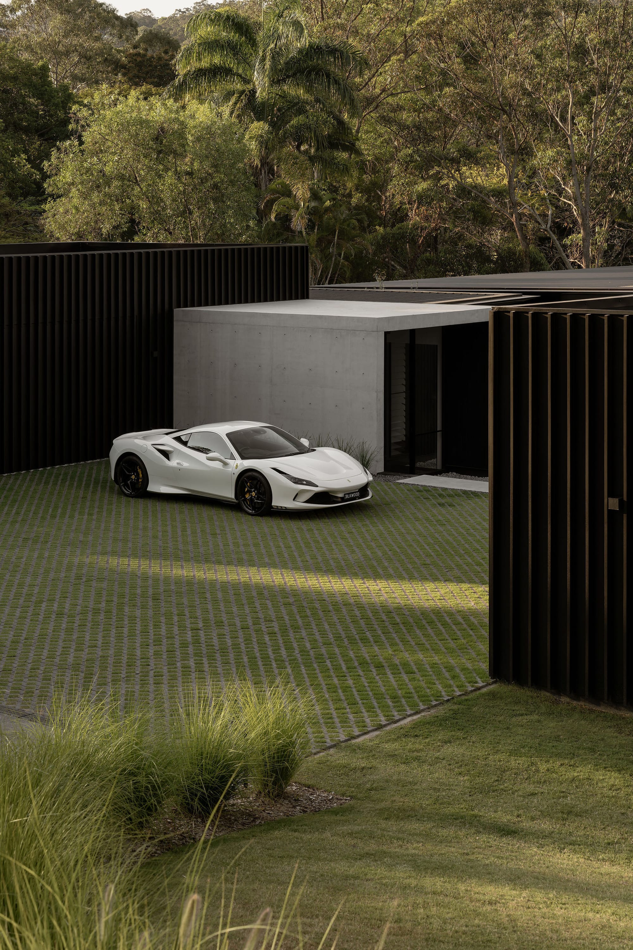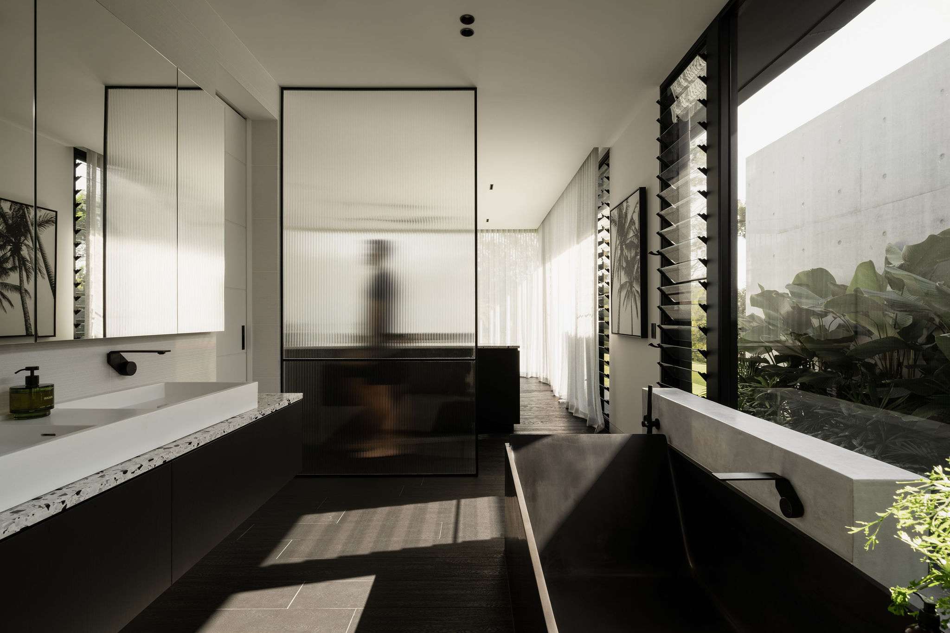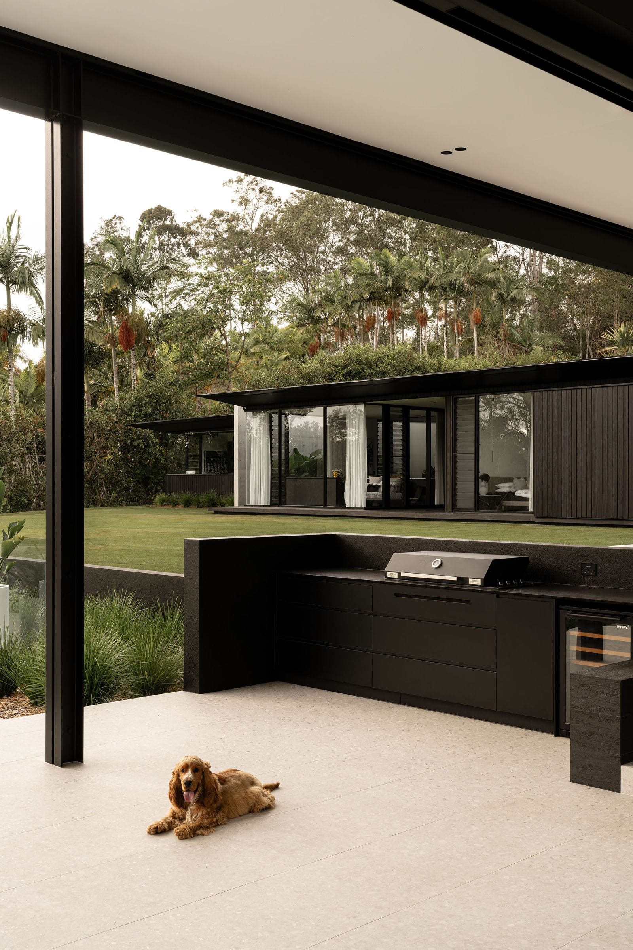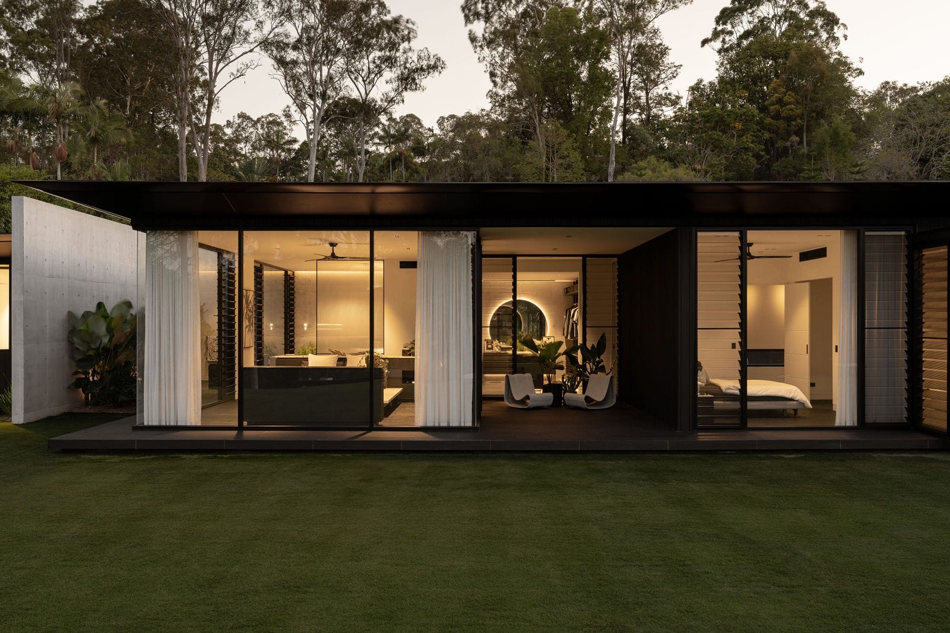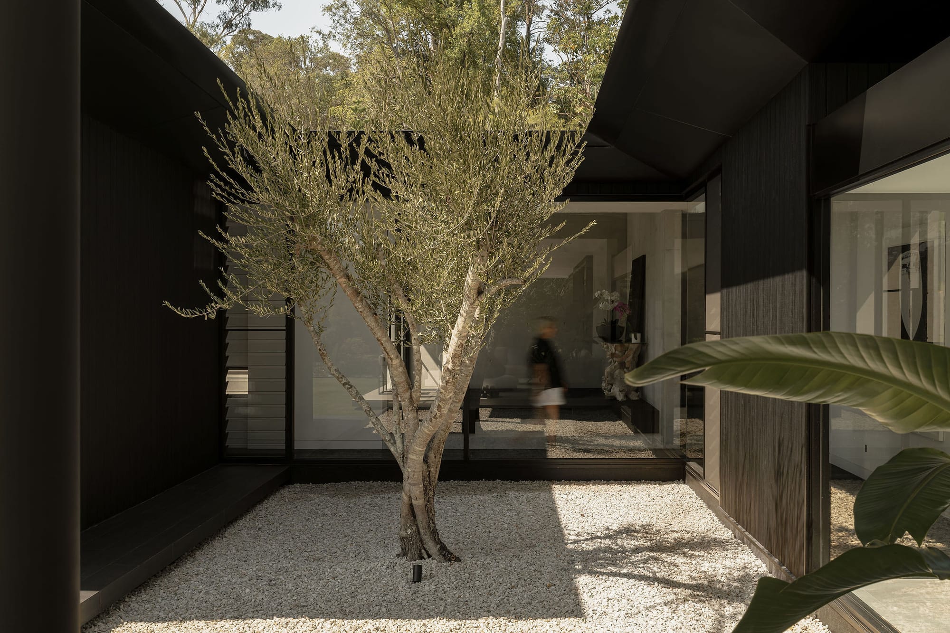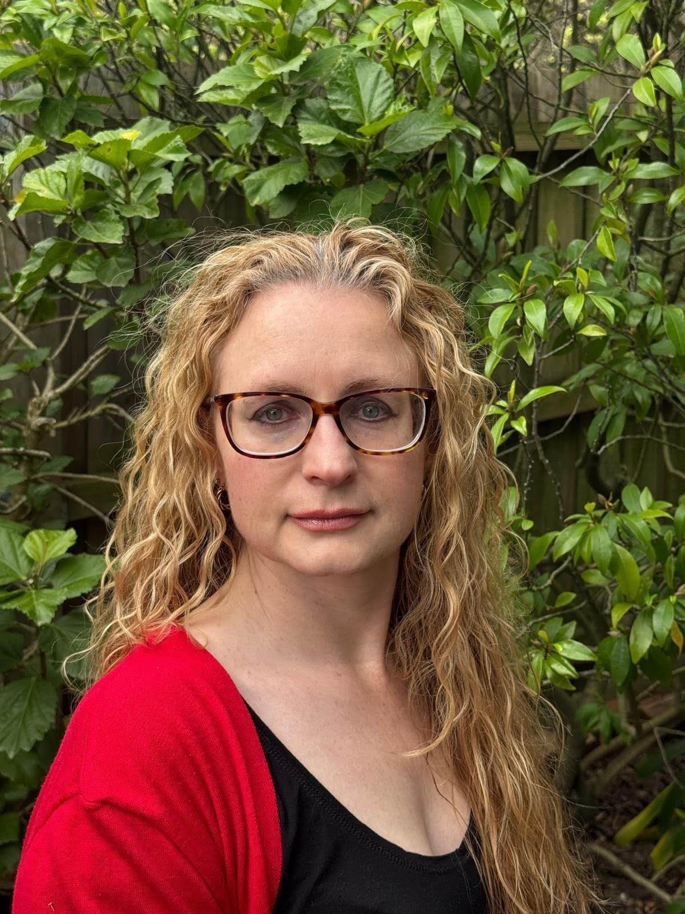This sprawling resort-style retreat is an example to decadent and sophisticated design by the multi-award-winning architectural studio, Sarah Waller Architecture who specialise in bespoke, luxury homes in Queensland.
The home leans heavily into its sleek colour palette of white and black, contrasted by pops of green from the surrounding environment and warmed with the use of timber. Eclectic accessories liven the monochromatic scheme, which is further enhanced and accentuated through the favouring of strong, defined lines and shapes.
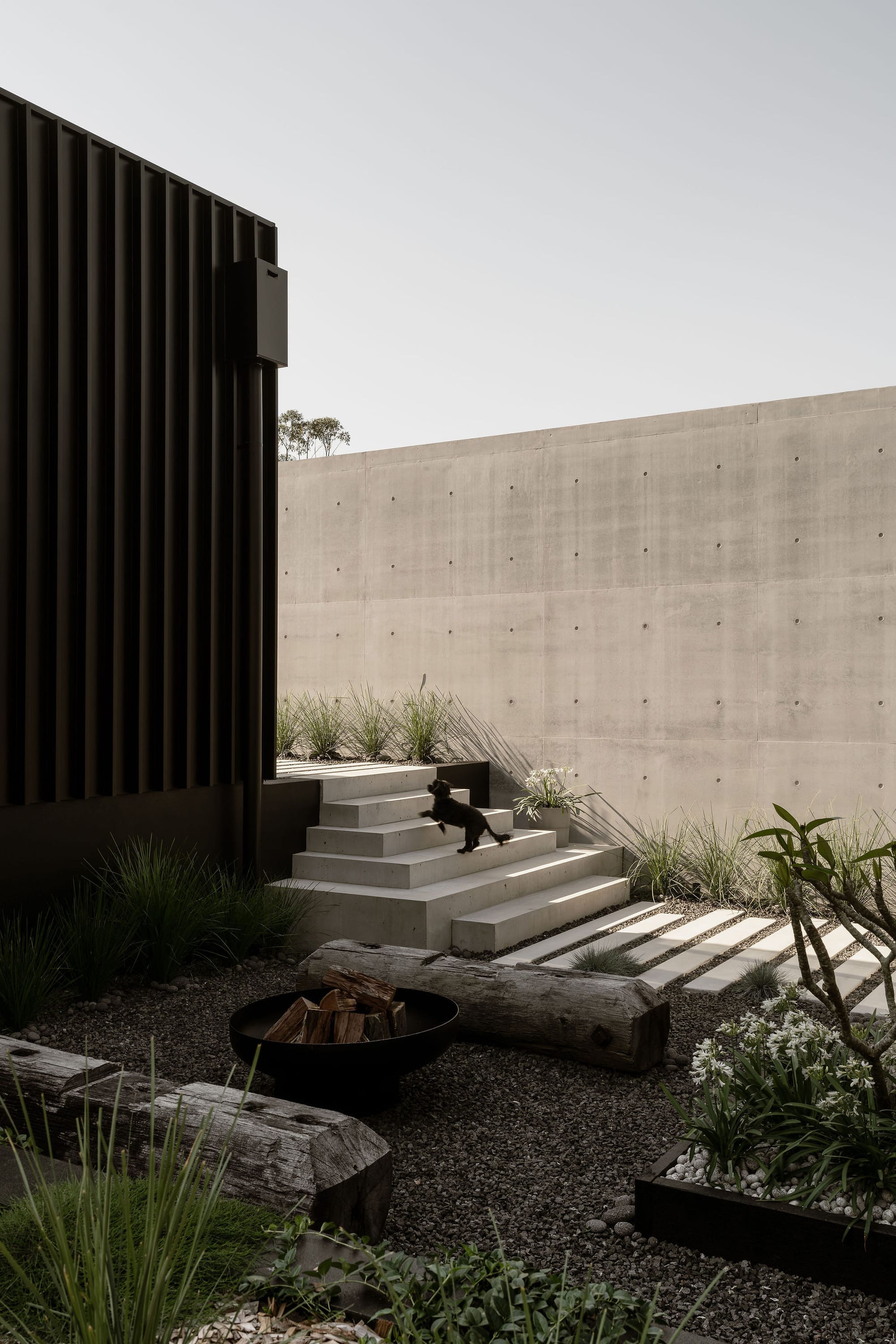
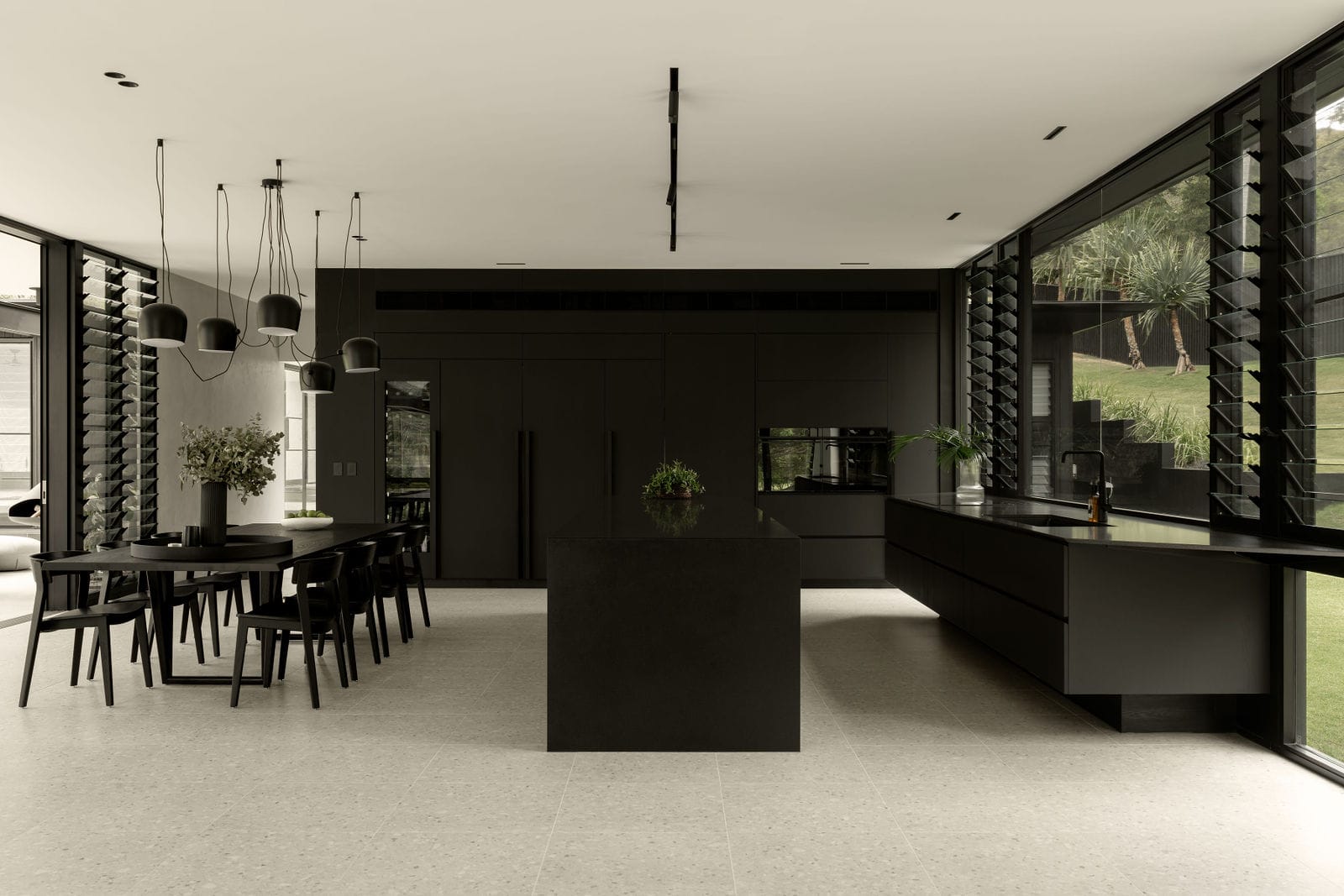
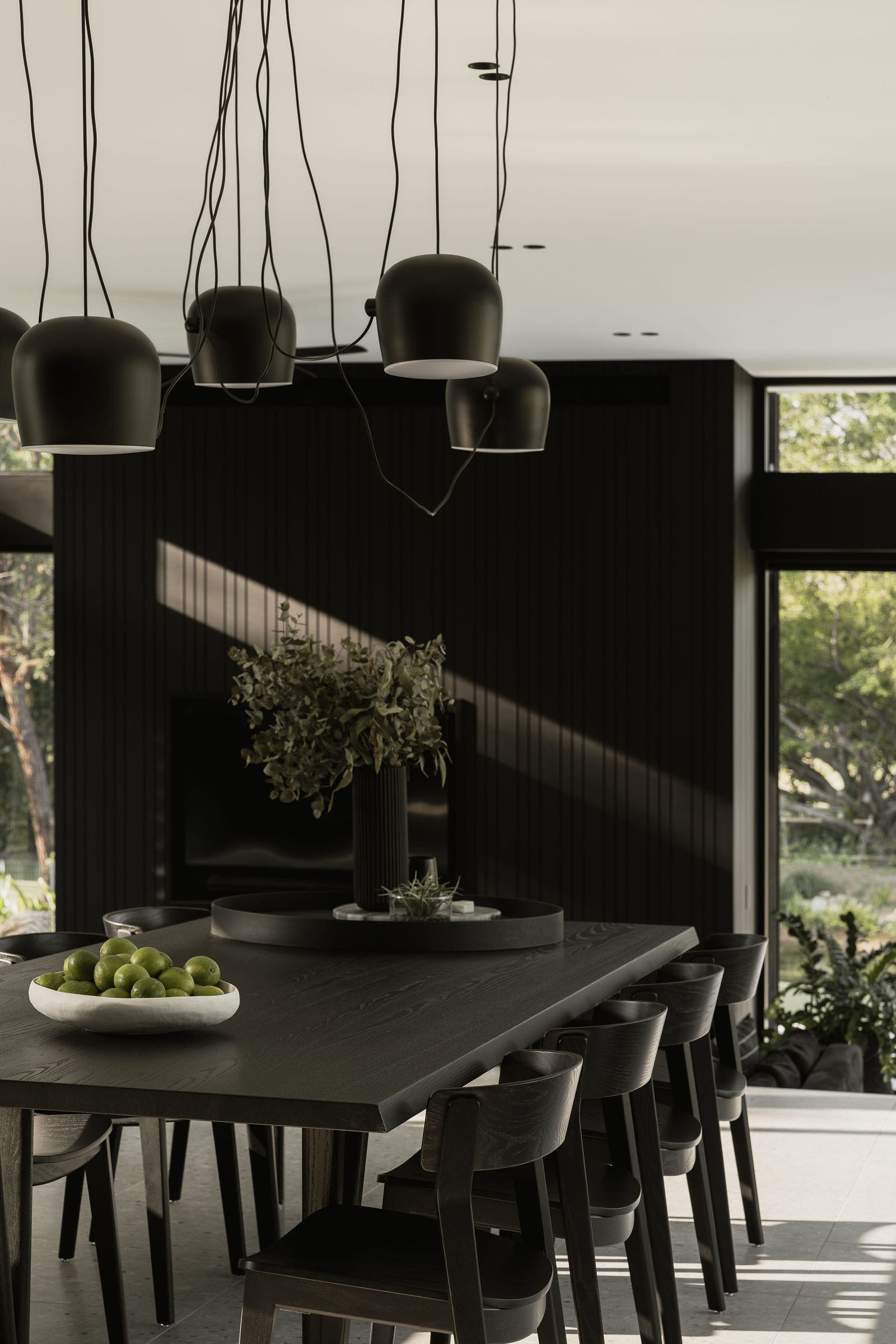
Nestled in the tranquil Noosa Valley, just a stone's throw from the busy Hasting's Street in central Noosa, this home occupies a generous 1.9 acre block of land. Noosa Valley is home to the boutique Noosa Valley Golf Course, which unfurls around Blackwood Doonan, providing uninterrupted scenic views for the sprawling home. The home is also afforded serene views of nearby dams, which influenced a central theme of water in the design of the home, incorporated for its ability to add tranquility and elegance to the property. The home is made up of 5 bedrooms, 5 bathrooms, a powder room, 5-car garage and a designated parking bay, epitomising luxury, decadence and generosity of space.
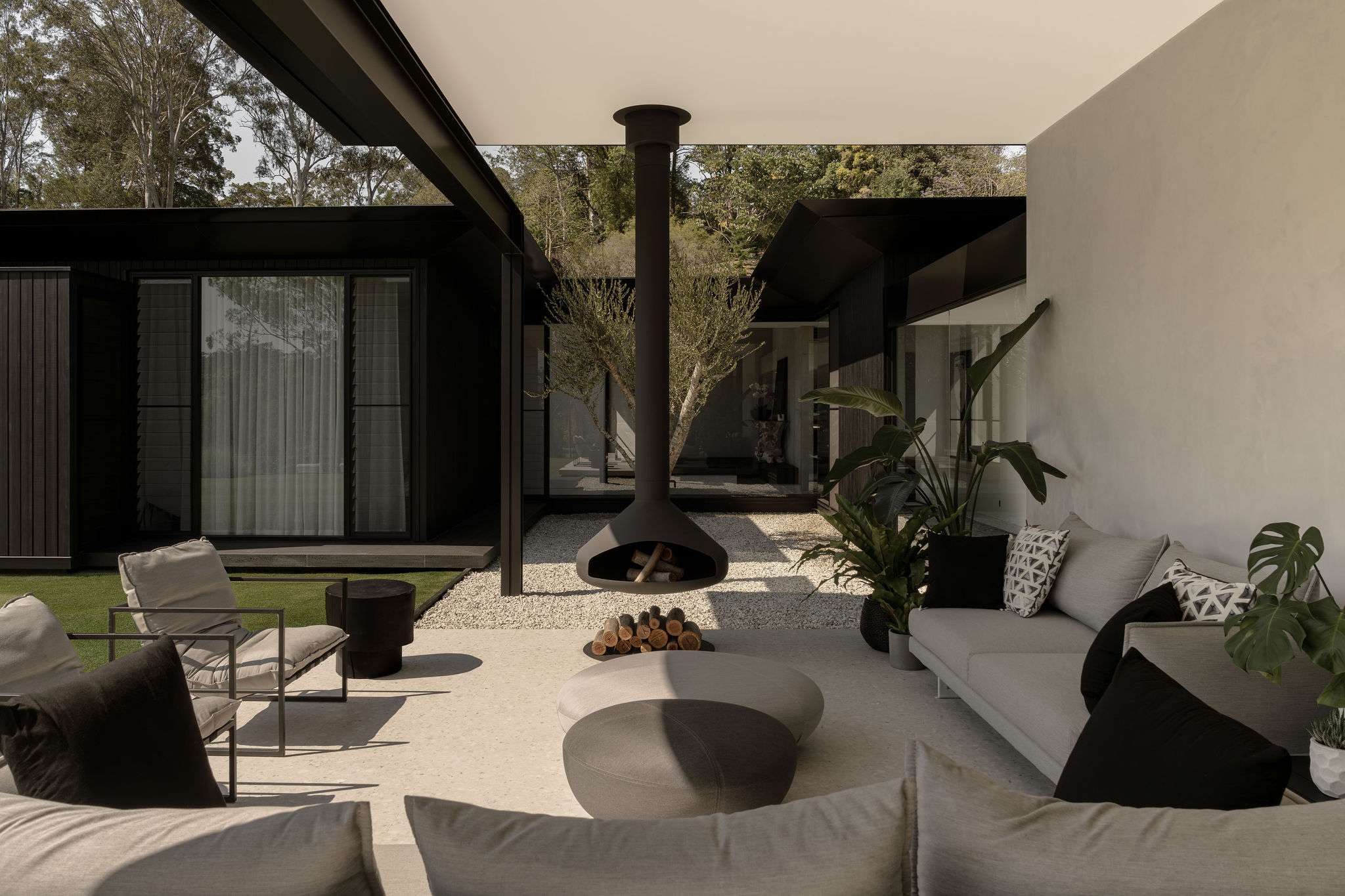
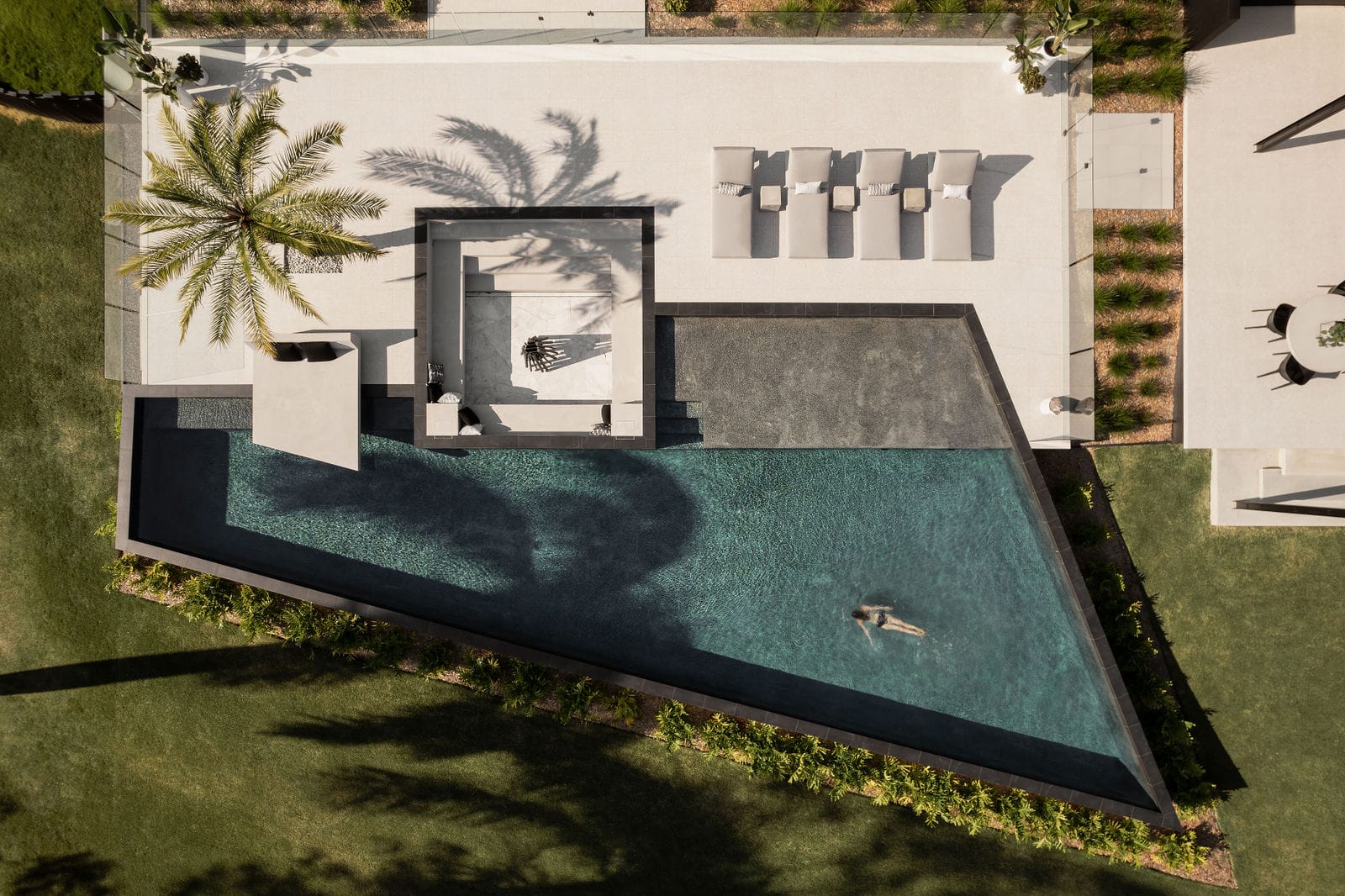
Upon entry, an off-form concrete wall and black timber cladding immediately add intrigue and privacy to the poetry, hinting at the sprawling resort-style residence that lies beyond. The home represents an architectural style that is characterised by solidity, sophistication and a subdued yet robust material palette. The homes textural and monochromatic palette is softened by surrounding greenery and thoughtful landscaping, which works to fuse and blend the home's contemporary appearance and design with the lush natural Noosa environment.
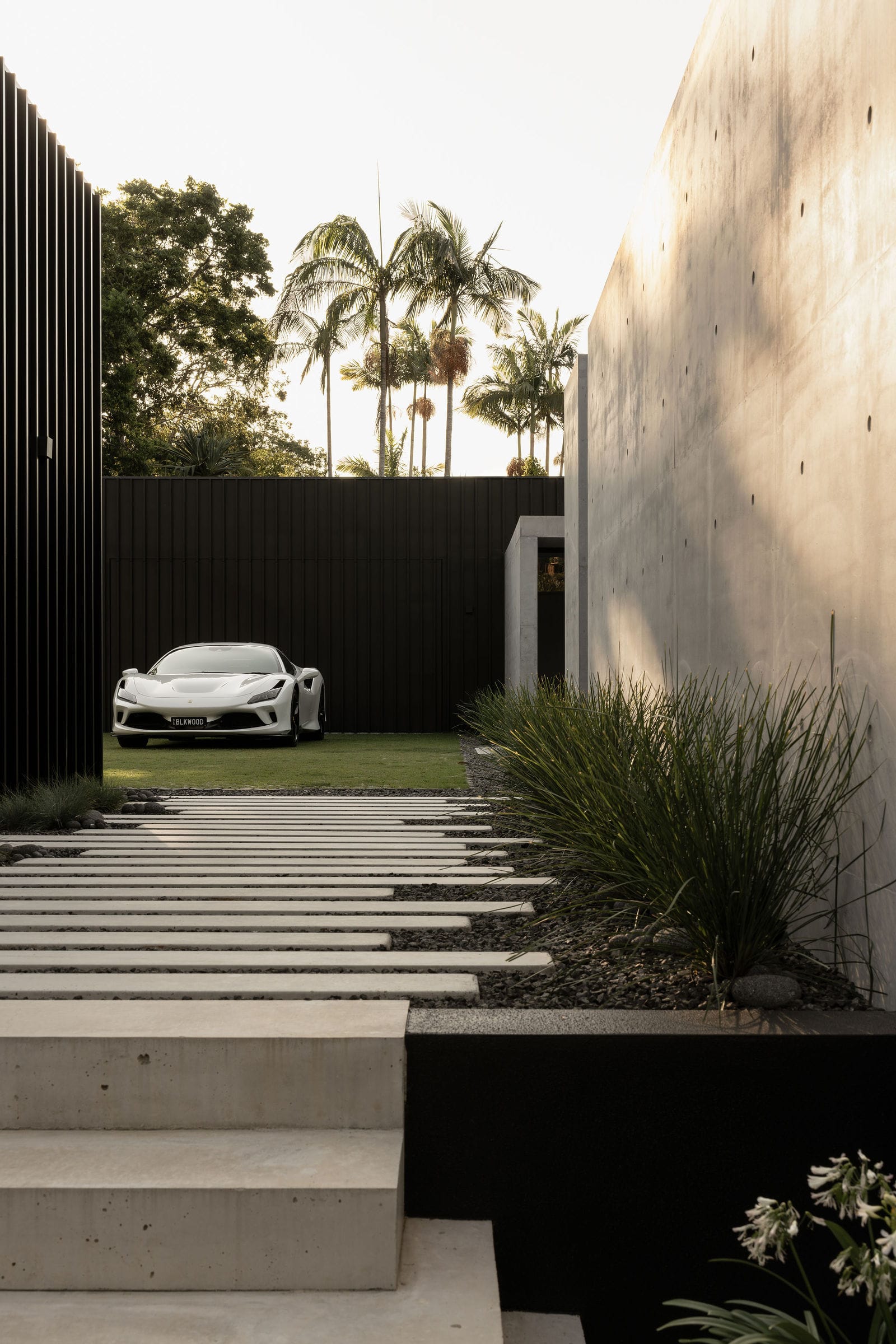
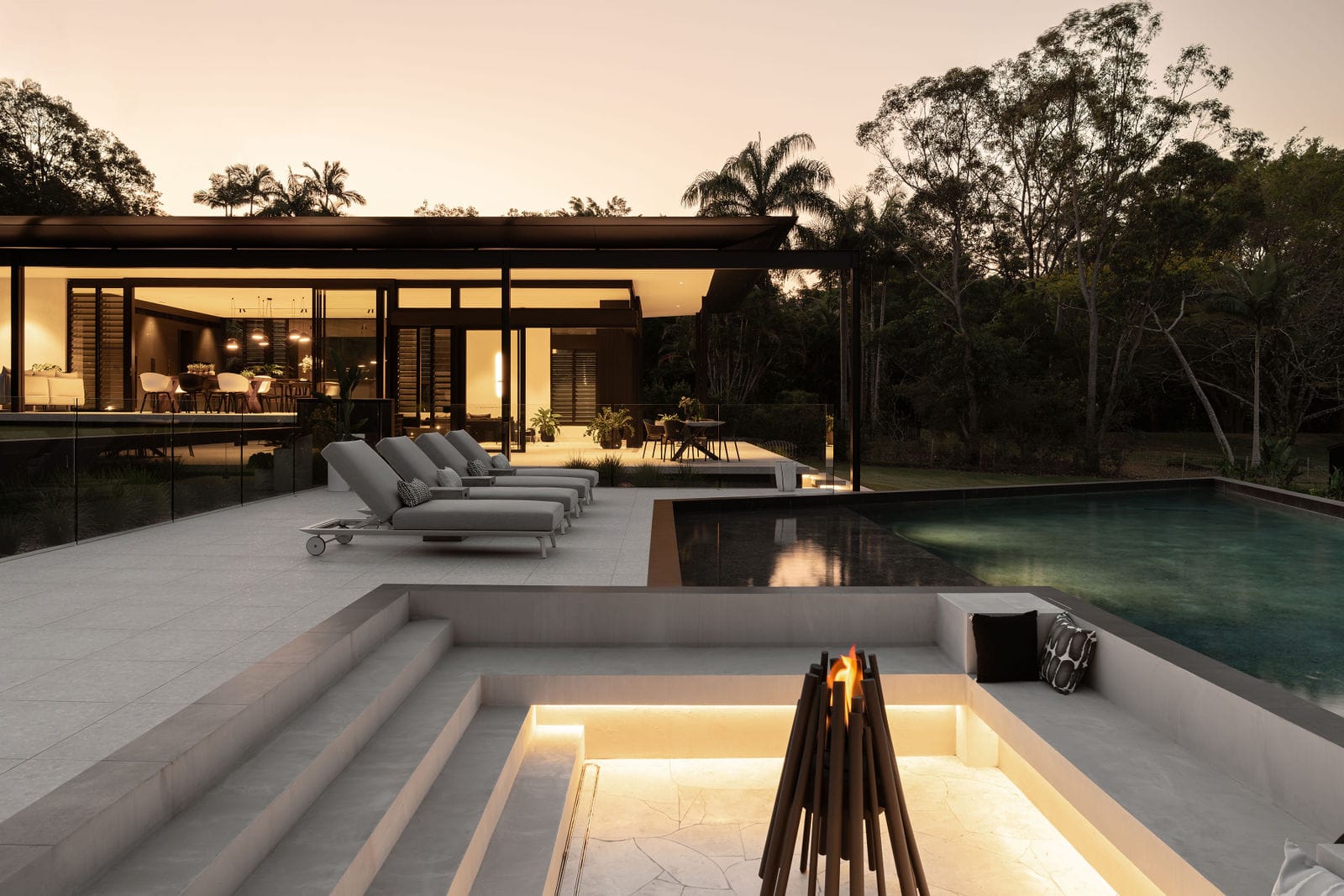
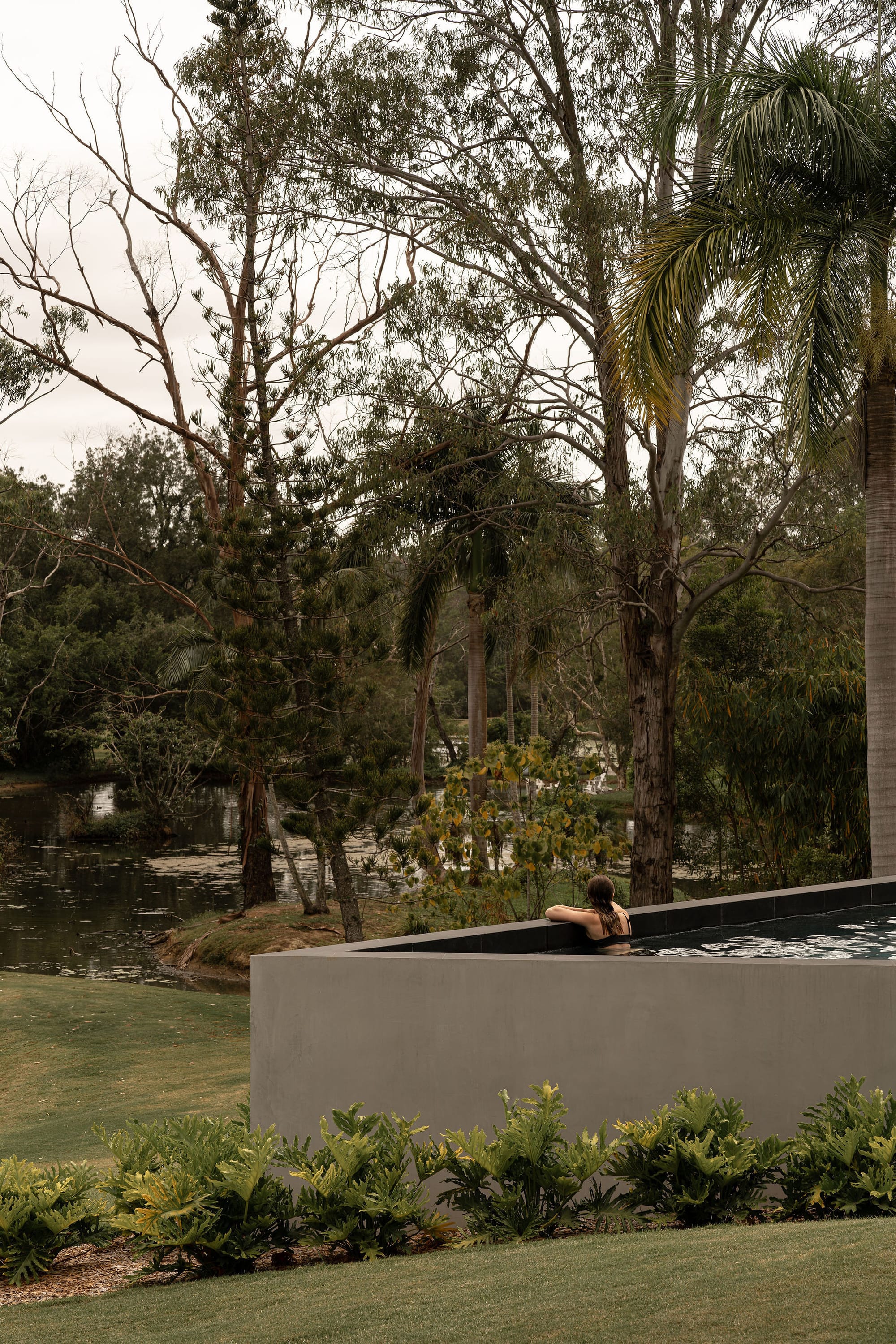
Each room in the home is strategically oriented to face towards the neighbouring Noose Valley Golf Course, capturing views and seamlessly connecting the home to the outdoors. Abundant vistas also double to allow light to flood the home, illuminating interiors and warming the homes monochromatic design. The heart of the home is its stunning 21-metre pool, centrally positioned in the design and visible through all window apertures. Two distinct outdoor pavilions are linked by a glass bridge, adding a touch of elevated architectural detail to the home.
The home reflects the innovative design style of Sarah Waller Architecture, combining stark white and black materiality alongside off-form concrete and glass, and contrasting it all gently alongside natural landscapes and a resort style pool. The home offers an unparalleled luxury lifestyle for its clients, embedded in a tranquil retreat perfect for its Noosa Valley location.
If you are interested in seeing more of the work by Sarah Waller Architecture, you can head to their CO-architecture company profile to learn more about their team, studio and other exciting project like Hunter Valley House.
PROJECT DETAILS
Location: Doonan, Queensland
Architect: Sarah Waller Architecture
Photography: Alyne Media
Builder: Sarah Waller Building
