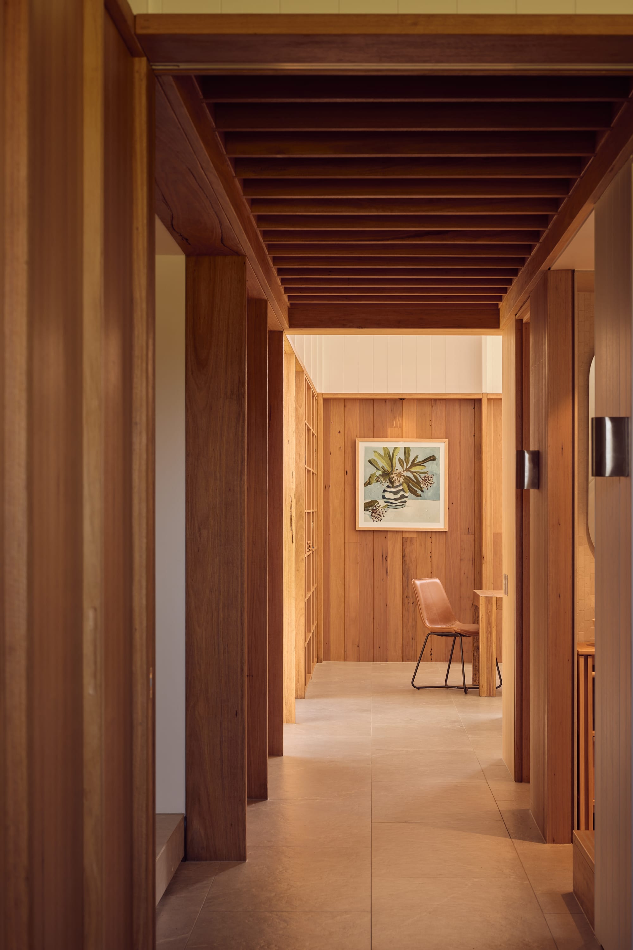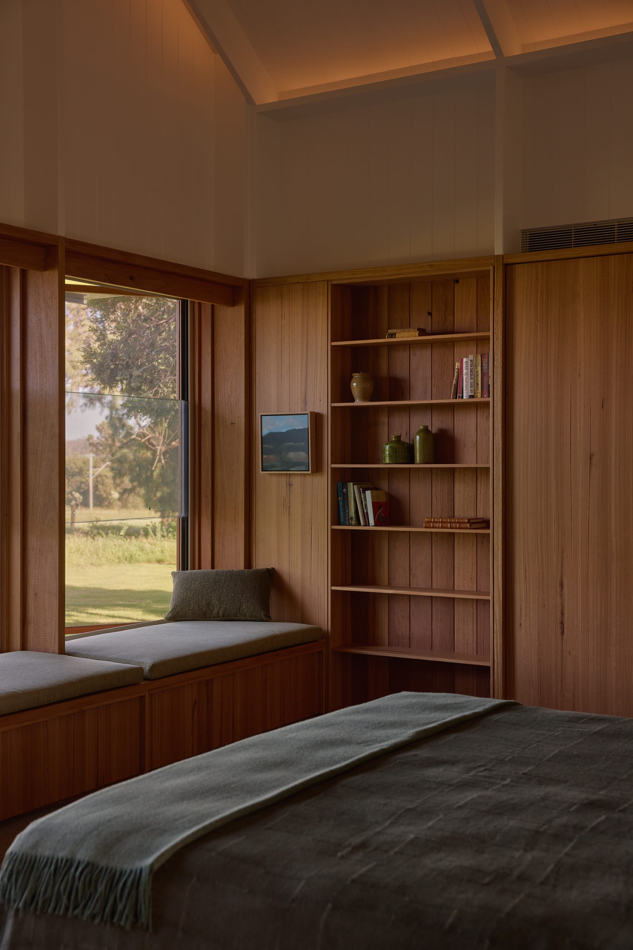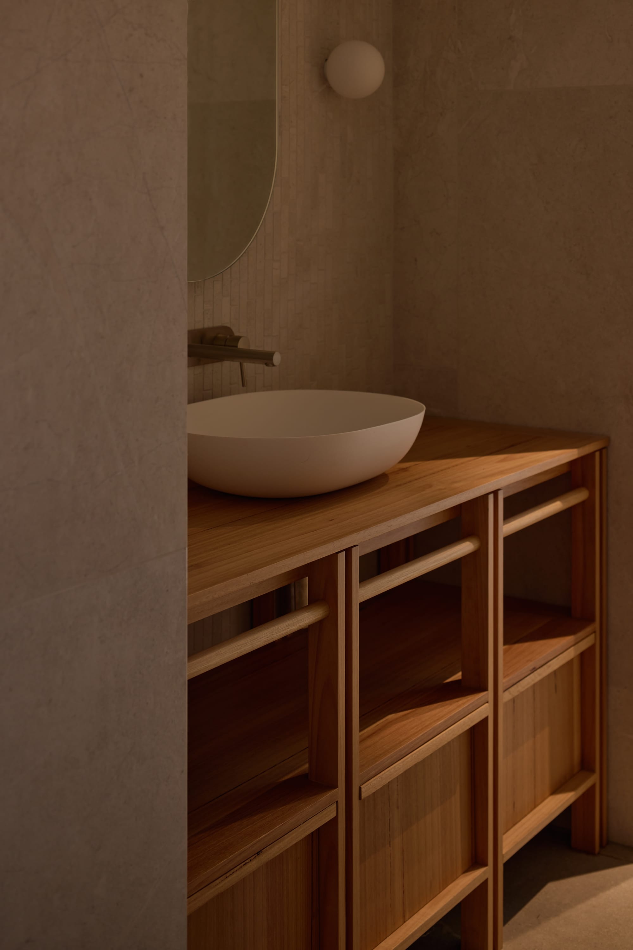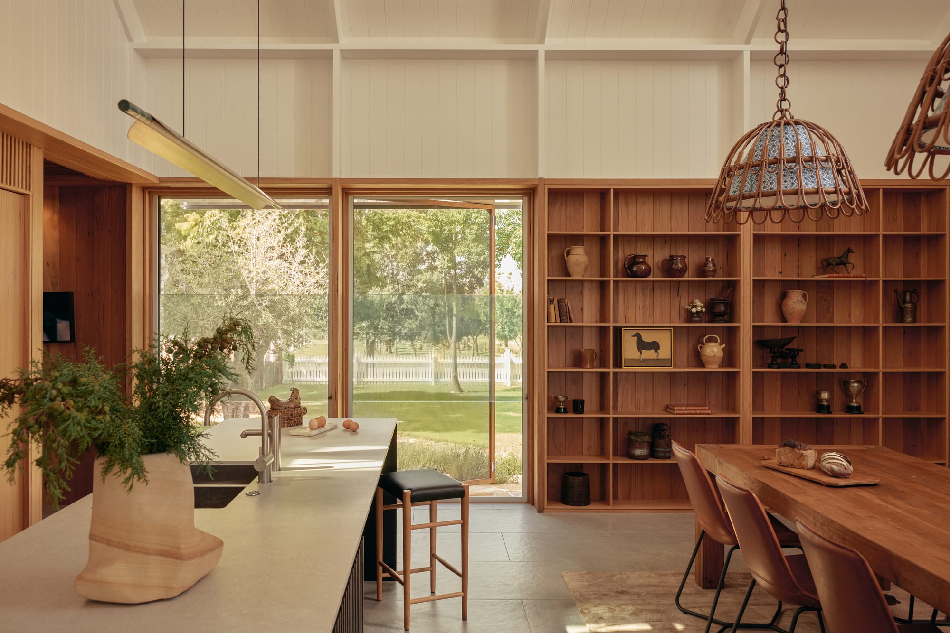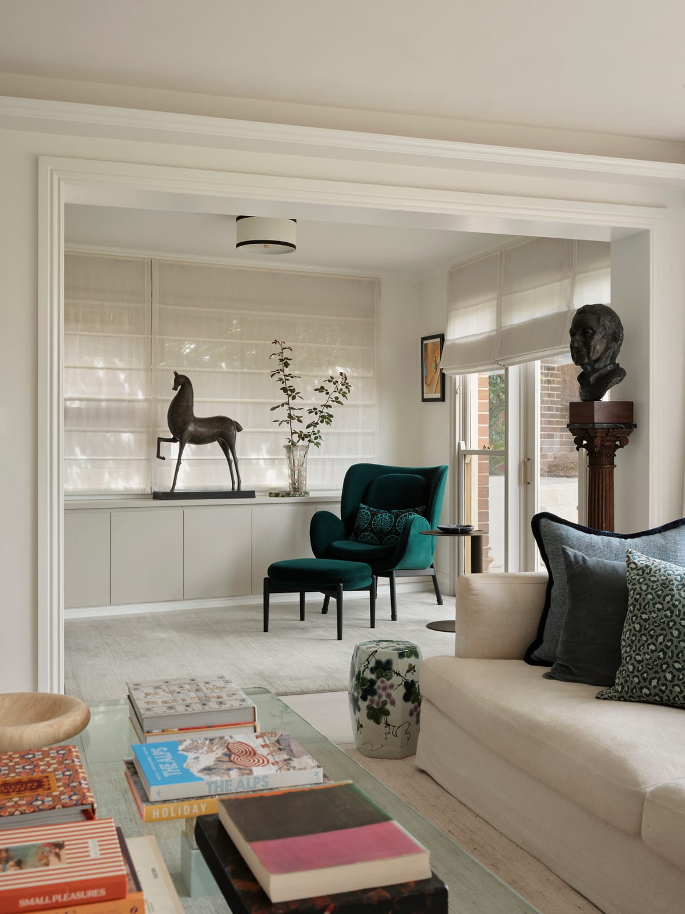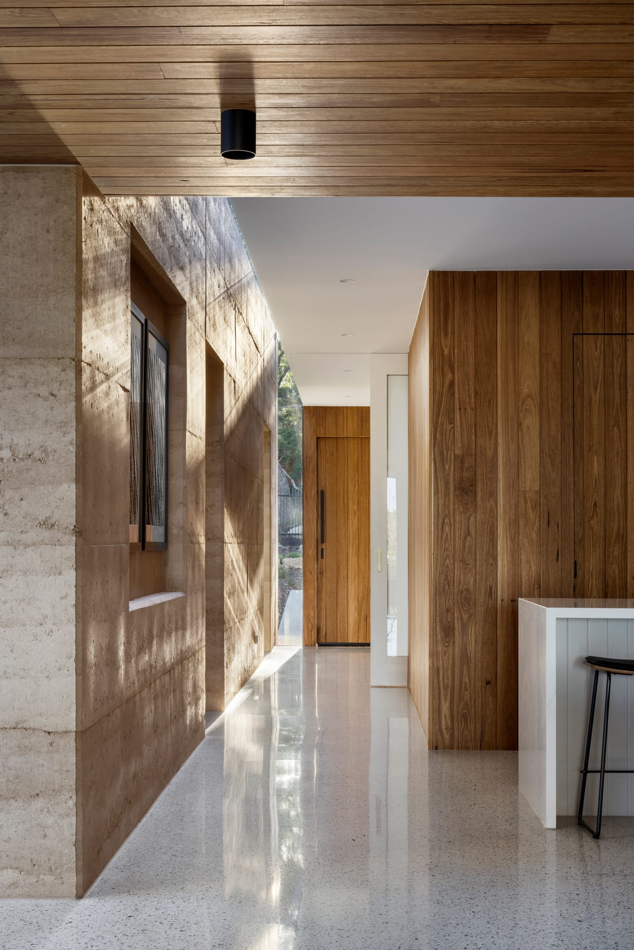Binnum Homestead by Alexandra Buchanan Architecture represents a thoughtful and considered extension to a historical, heritage homestead in southern Queensland. The home stands as a testament to the regions rich and diverse heritage, with new additions intended to carefully uphold the heritage significance and rural typology contextualising the site.
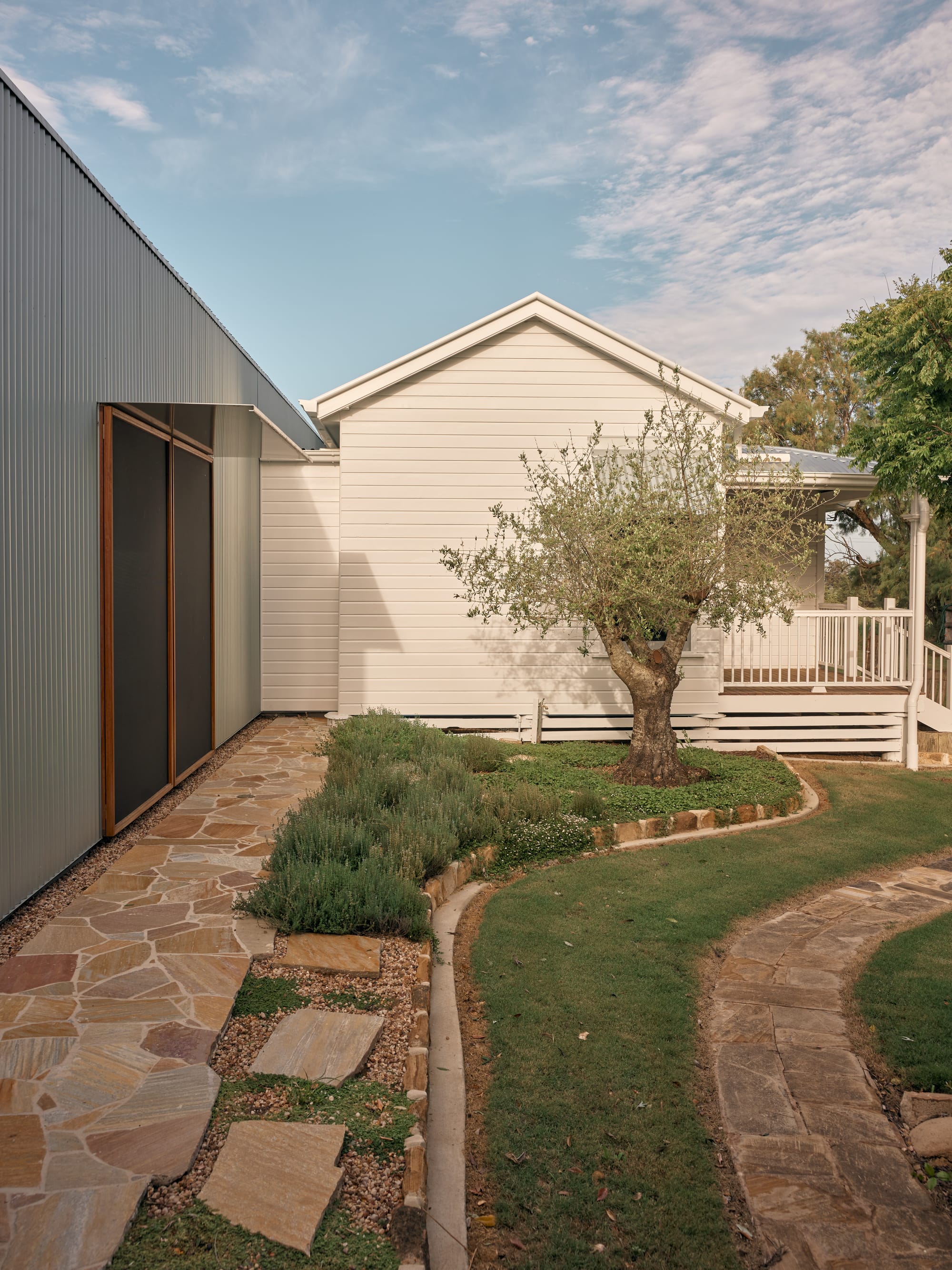
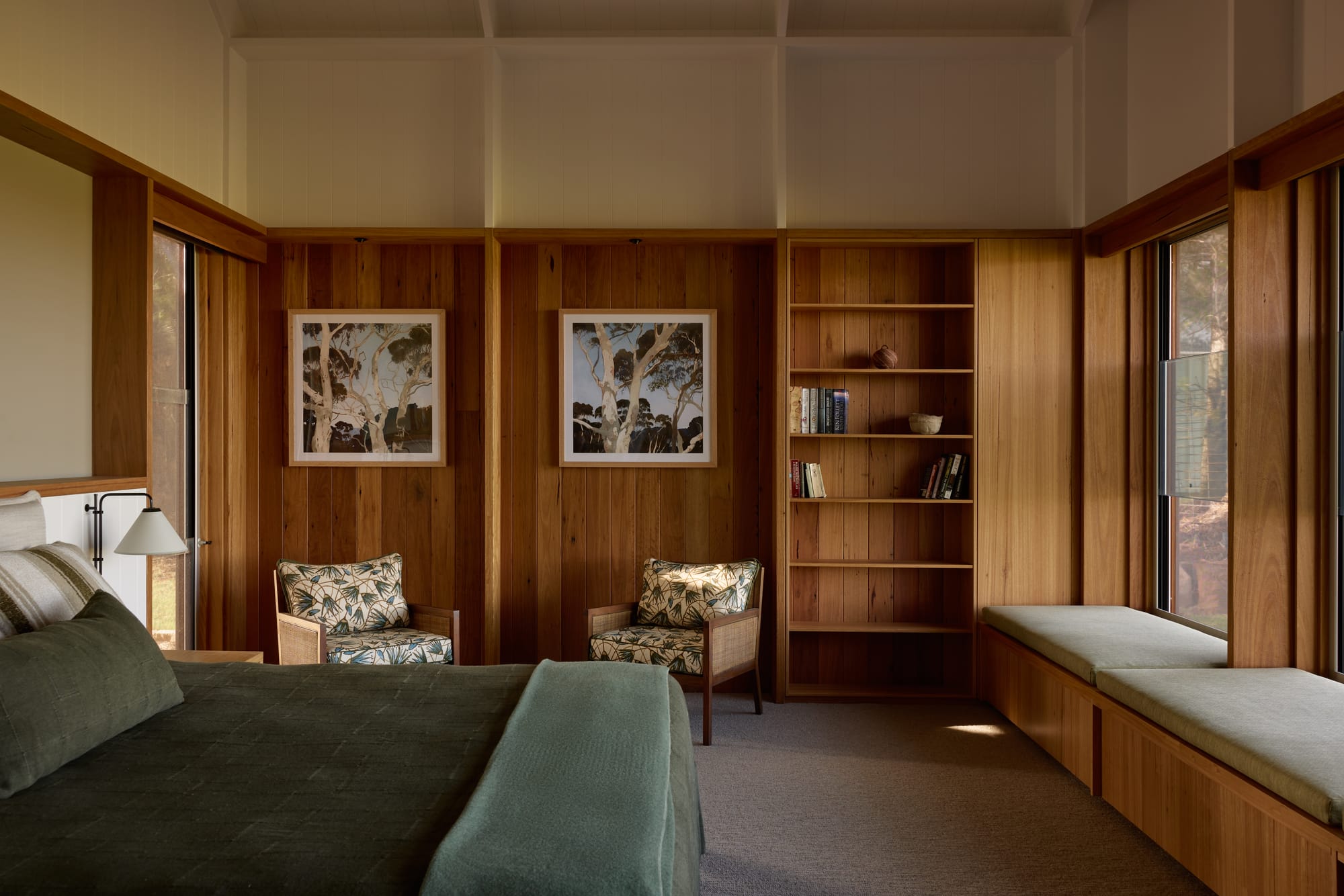
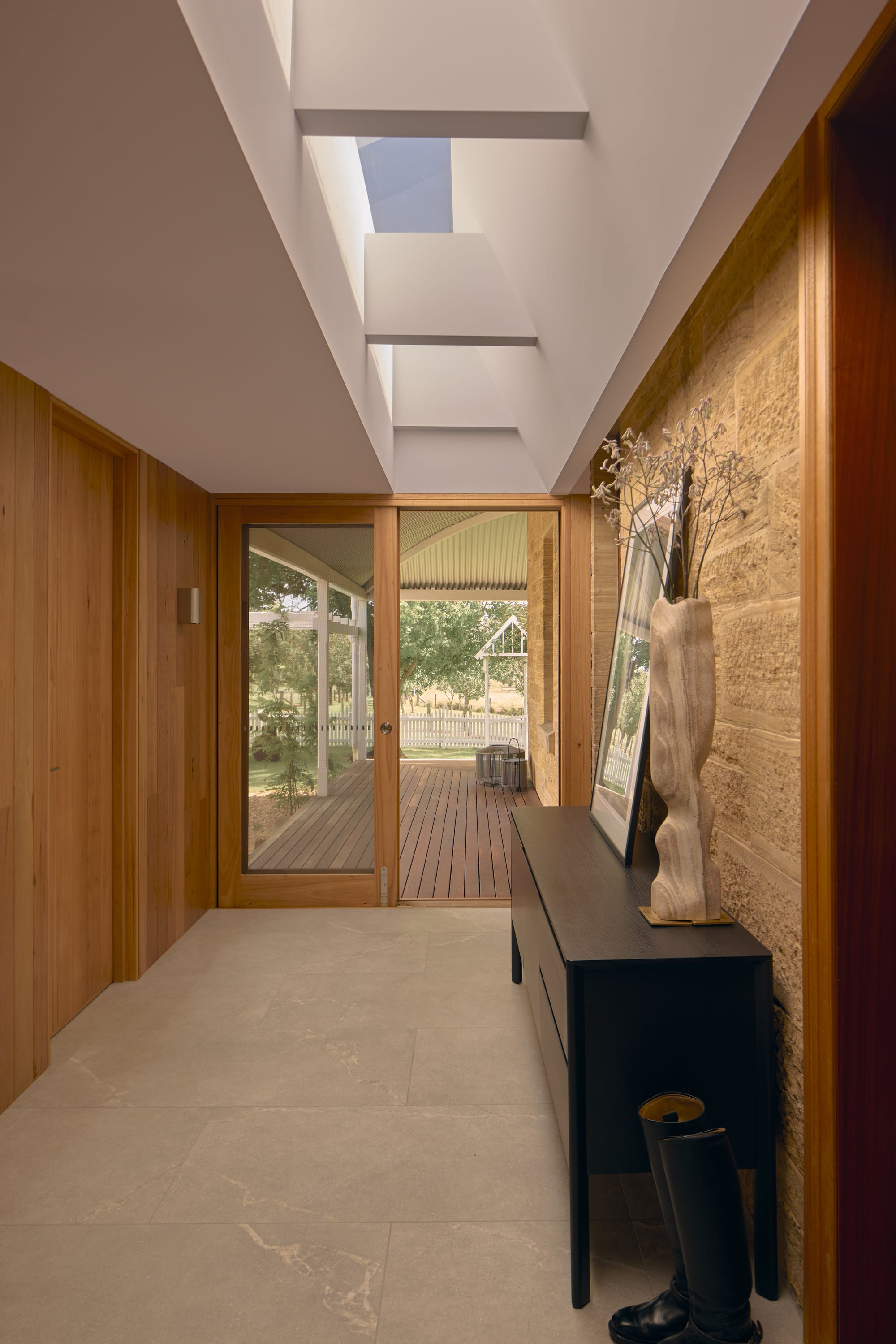
With uninterrupted views of the undulating countryside and the winding Condamine River, Binnum Homestead represents and upholds the architectural and agricultural heritage of the region, which dates all the back to the 19th century. The prominent sandstone structure is perched on the rolling hillside of Warwick, and is locally understood as contributing to the cultural identity and architectural heritage of the region.
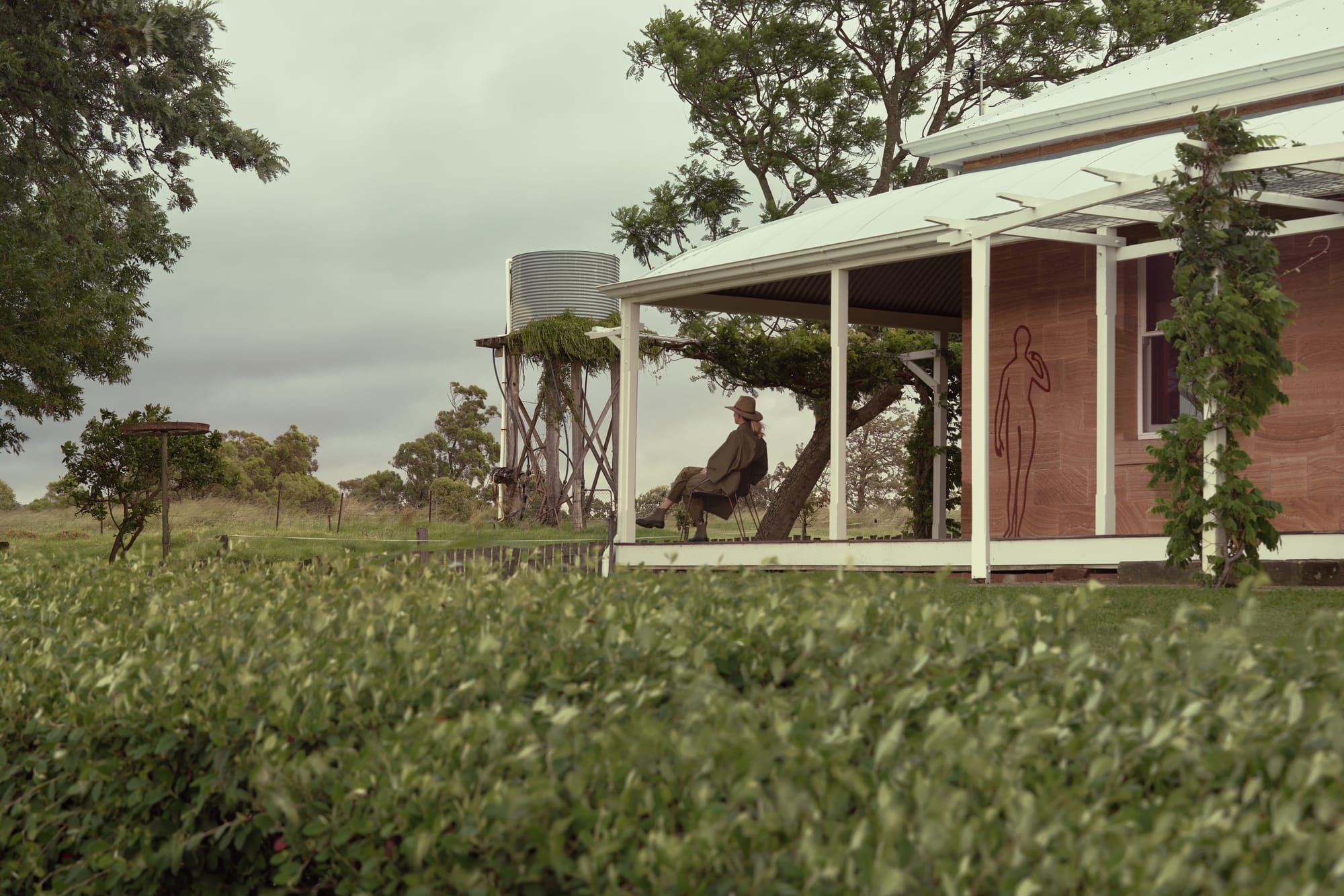
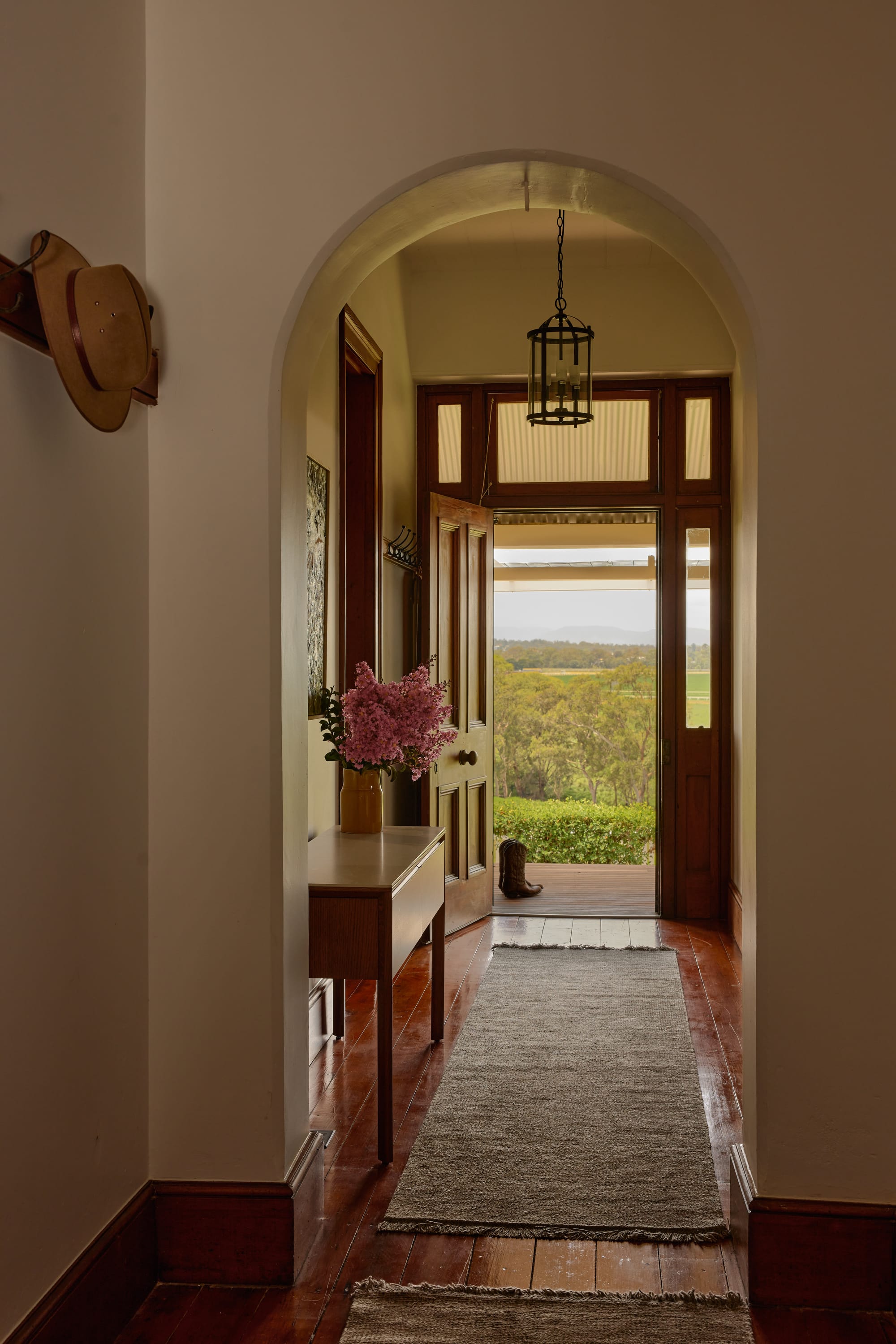
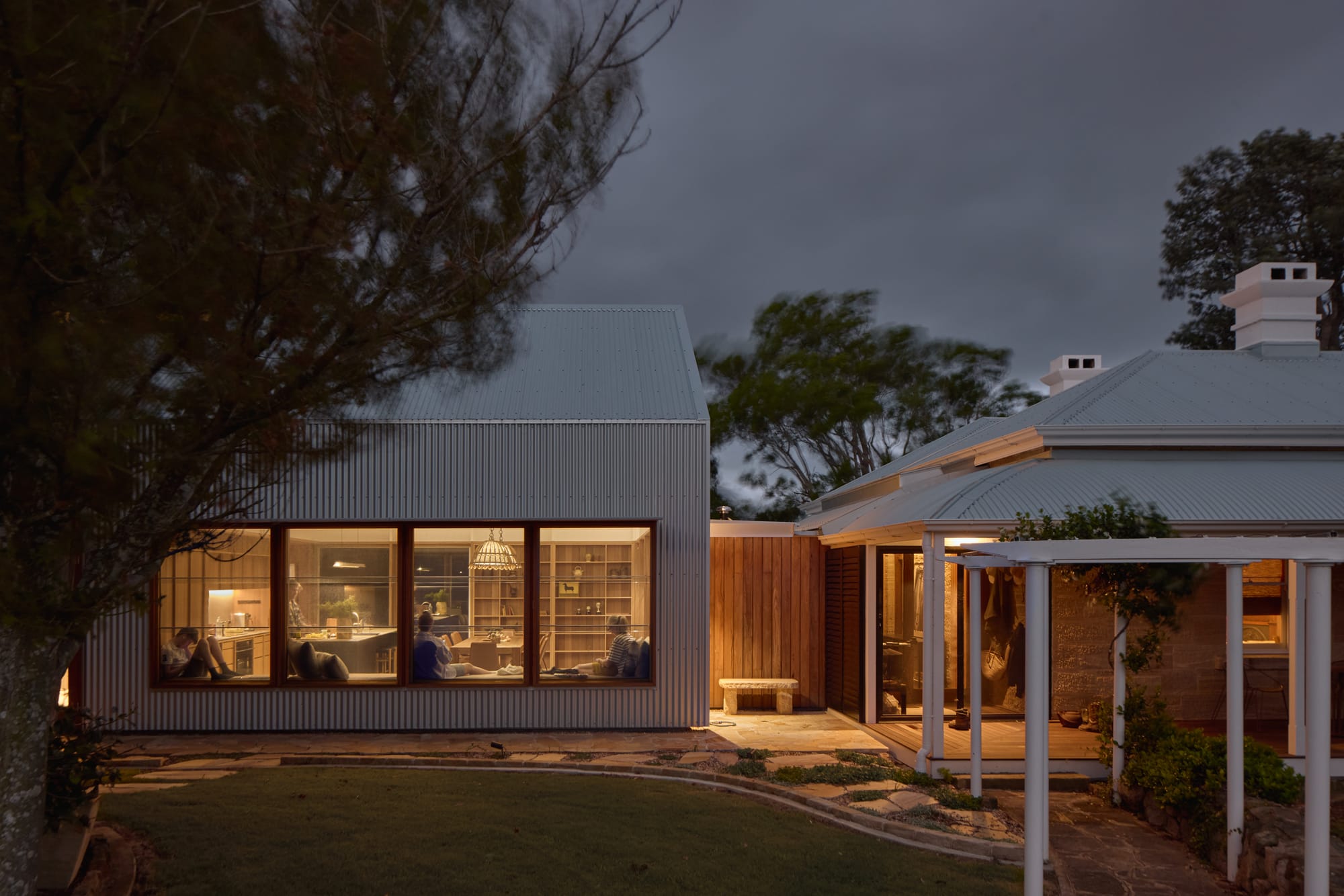
Already a local landmark property for its preservation of architectural history, the original farming homestead required significant updates and additions to ease its transition from local icon to functional family home. Under the careful guardianship of Alexandra Buchanan Architecture, a new A-frame extension transformed the footprint of the homestead, borrowing its typology from the traditional barn form and structure as a nod to the context of the surrounding agricultural region. The design team were intentional in ensuring that the addition was imbued with its own identity distinct from the originals structure, so as to not distract from, replicate or overwhelm it.
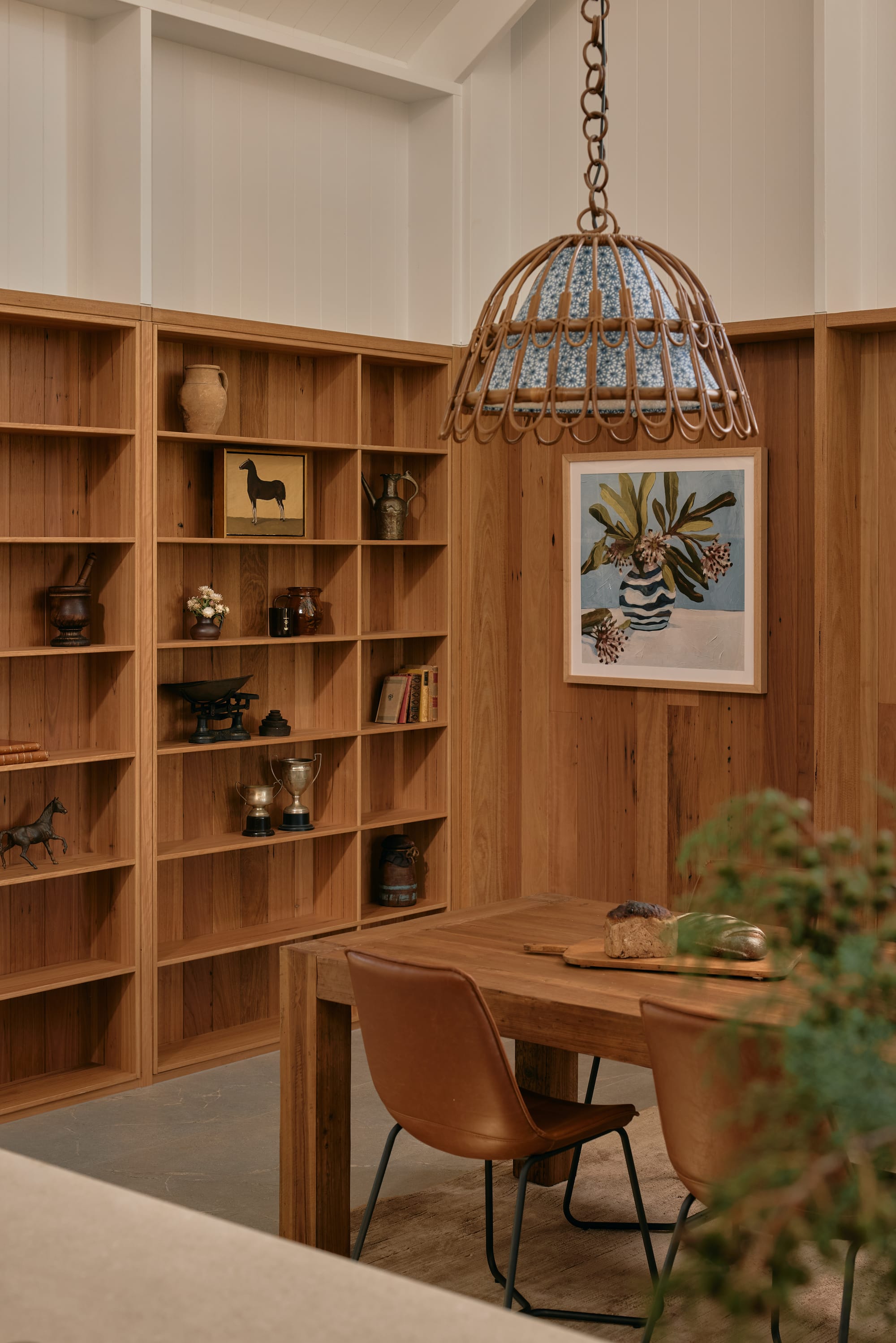
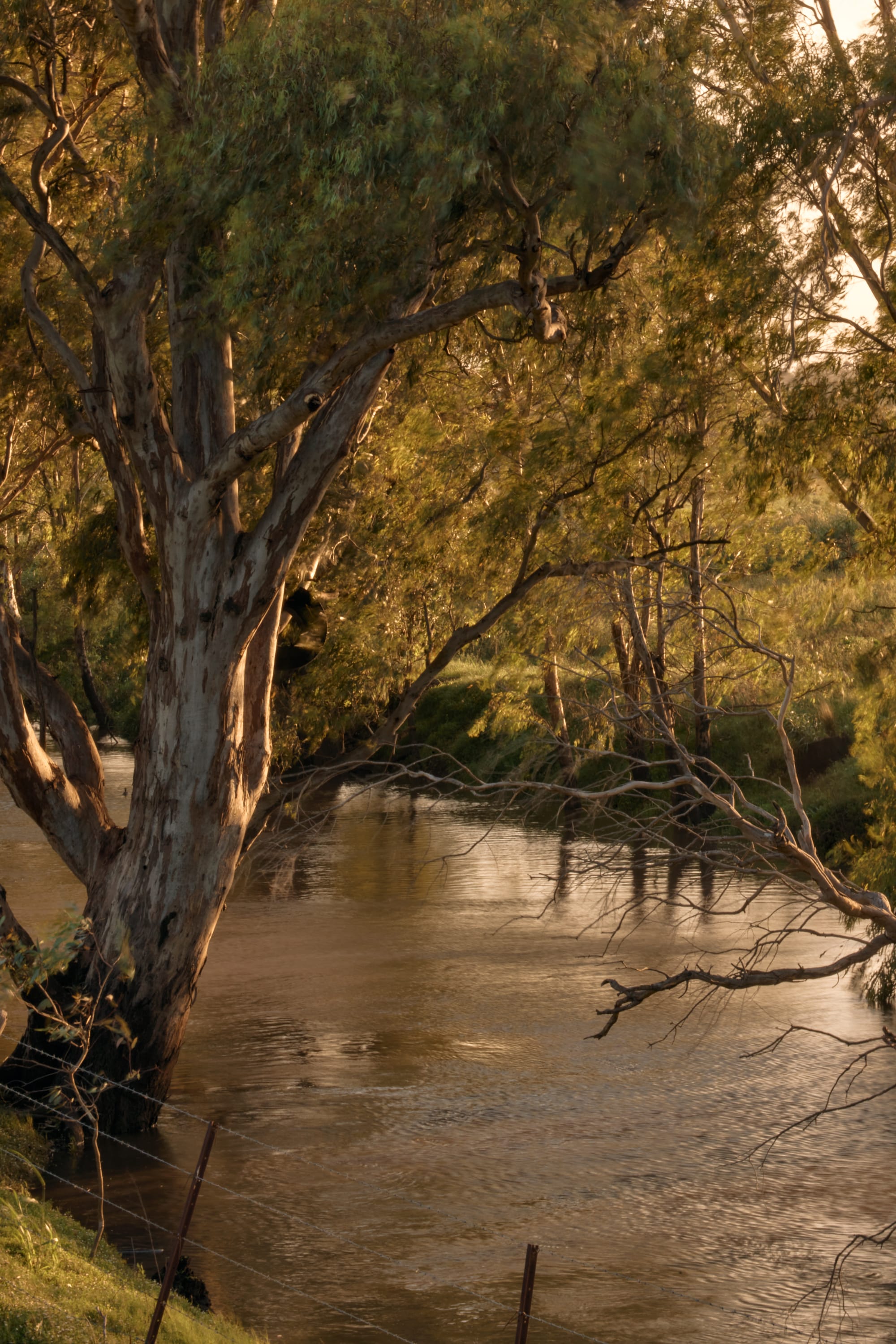
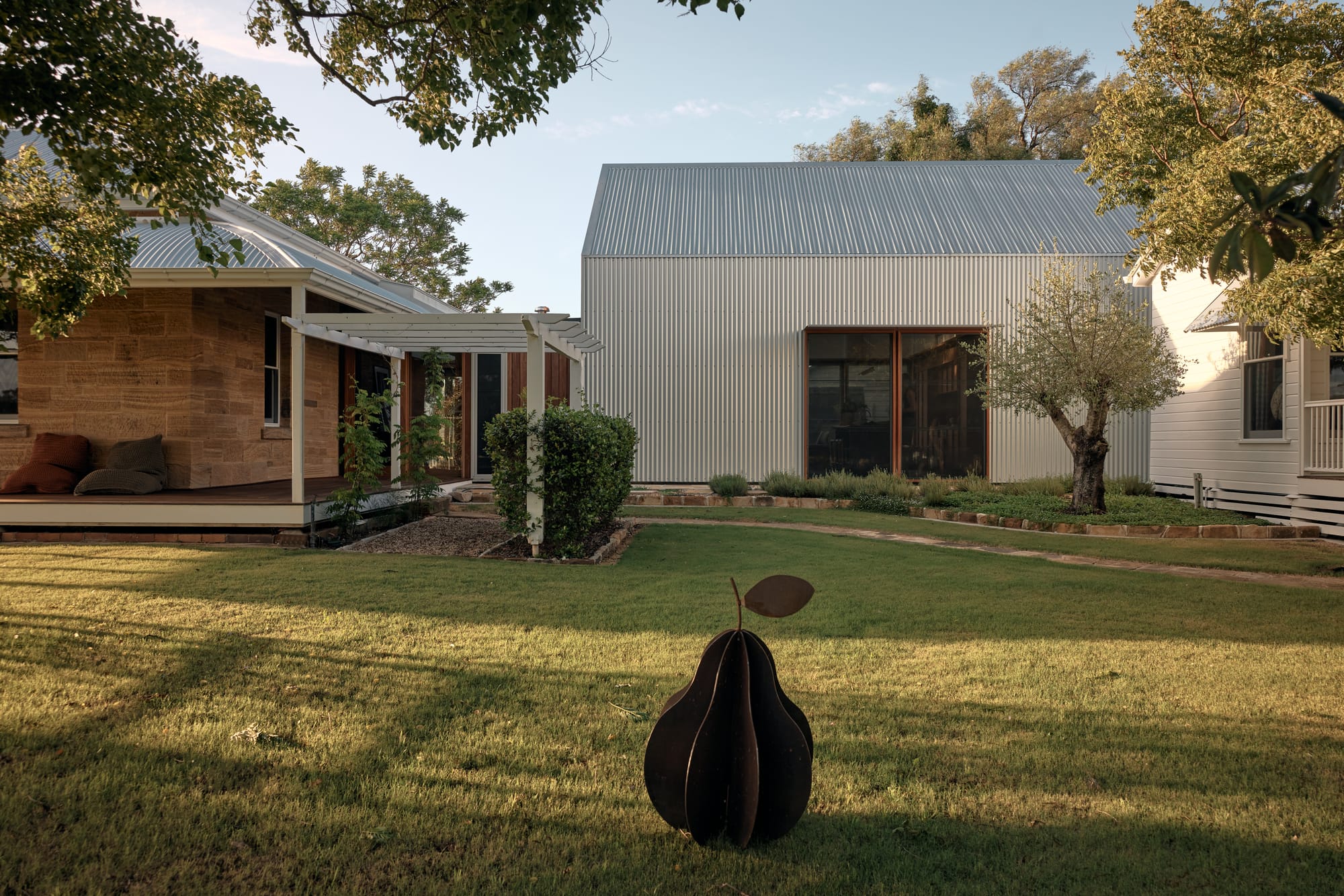
The addition was carefully situated to create a synchronous conversation of both connection and separation between the new addition and the existing dwellings. Separation was created strategically through form, allowing for small pockets between structures, which then ultimately induce discrete moments of conversation. This unique spatial arrangement allowed the home to maximise functionality and meet the needs of its growing household, whilst still allowing the original structures to maintain their prominence.
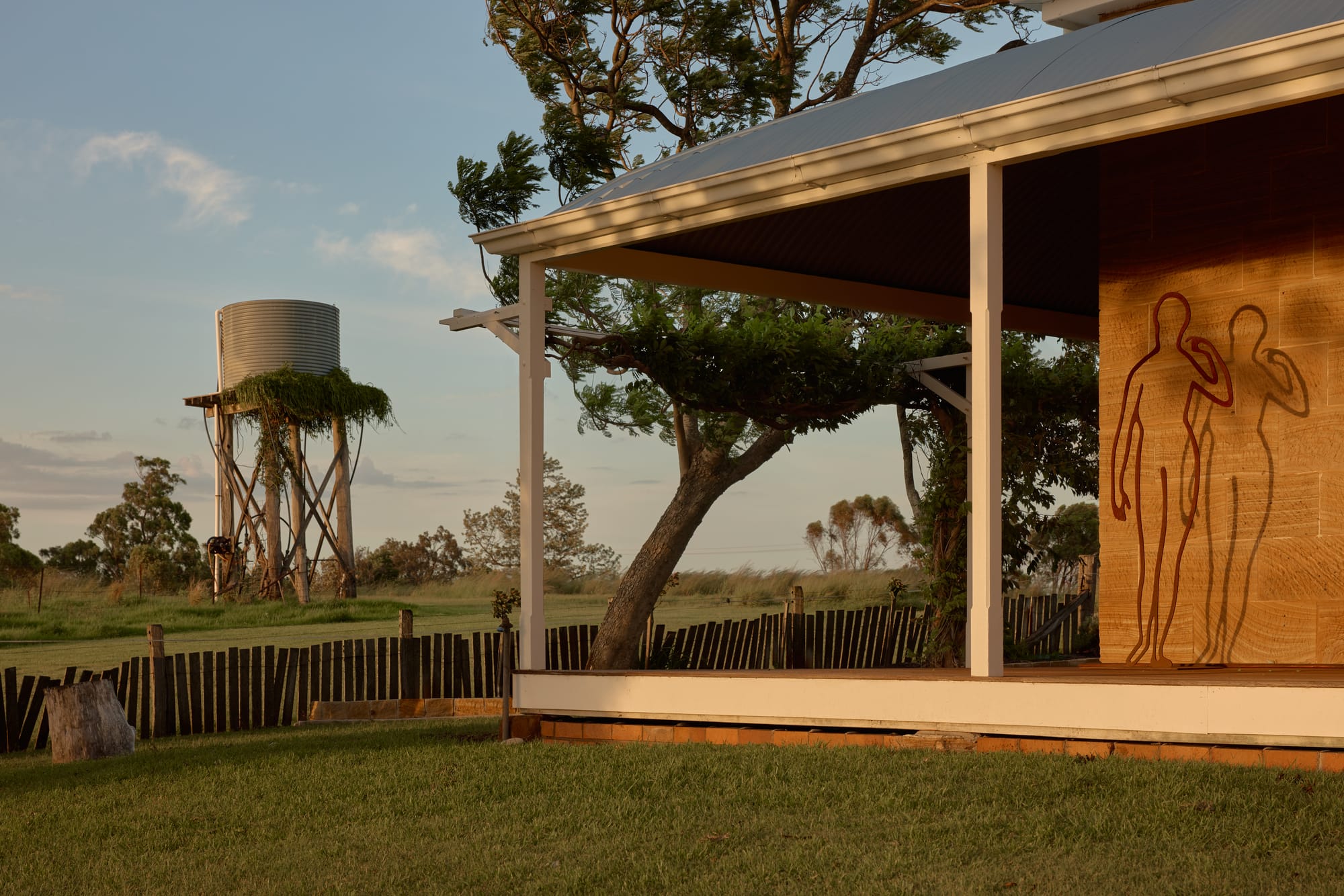
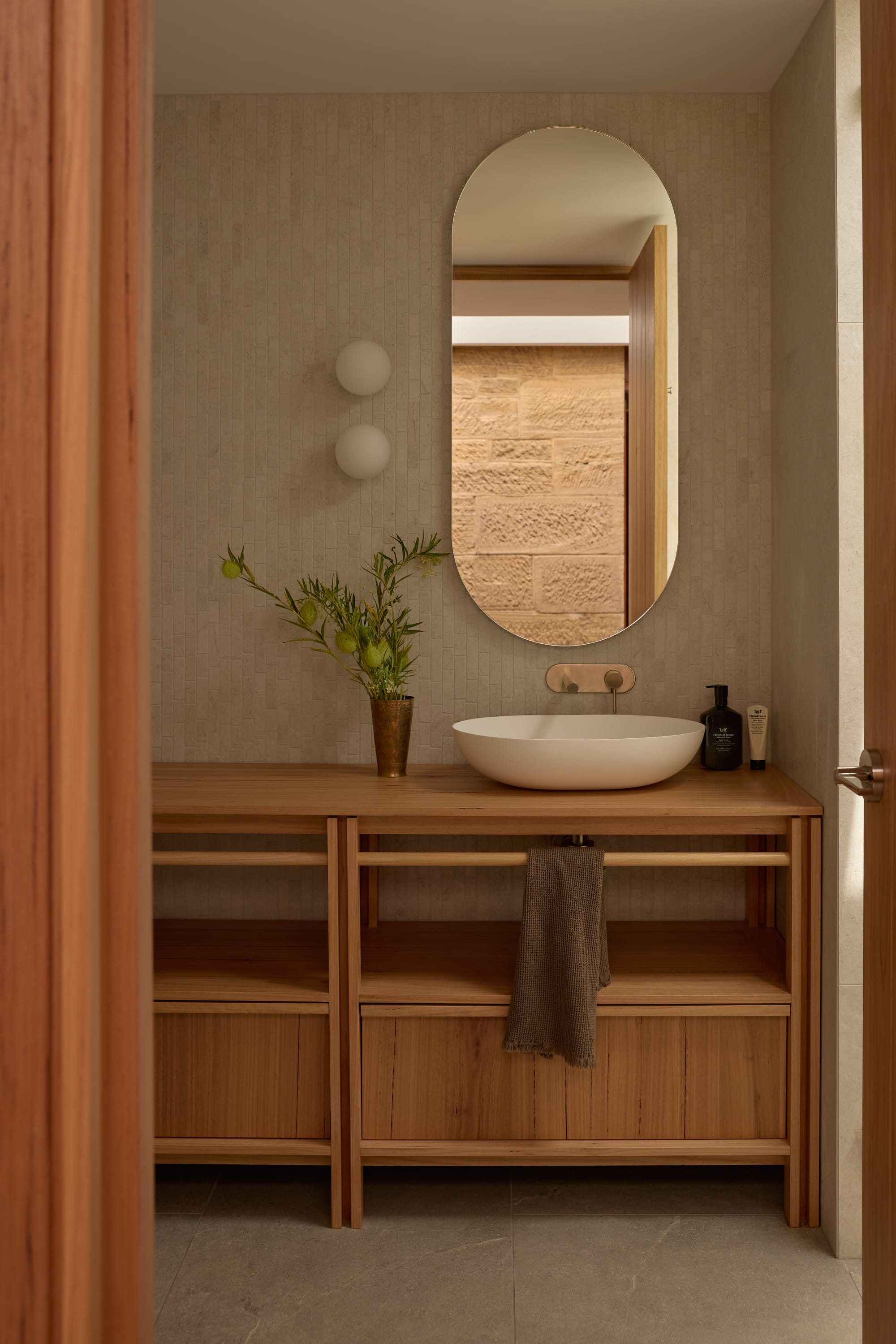
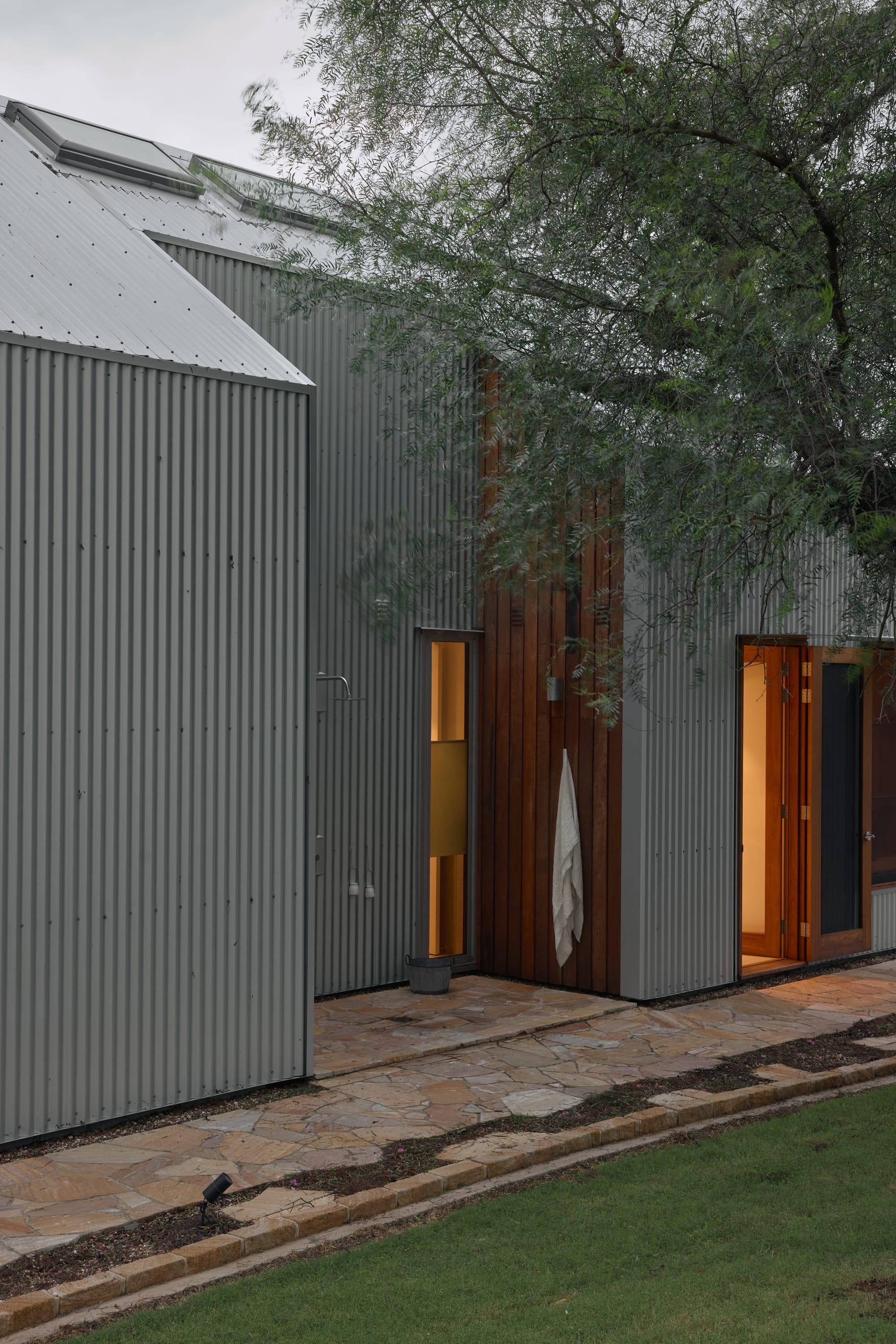
Although separation is facilitated through orientation and form, connection is fostered through a carefully curated material palette. Corrugated iron sheets echo the traditional rural materiality of past and present, creating a shared language between dwellings. New timber cladding plays tribute to the textural context of the surrounding area, whilst also adding warmth and tactility. Inside the home, timber cladding is structured in reverence to the original sandstone walls in both height and tone, creating a sense of intimacy despite the expansive interior.
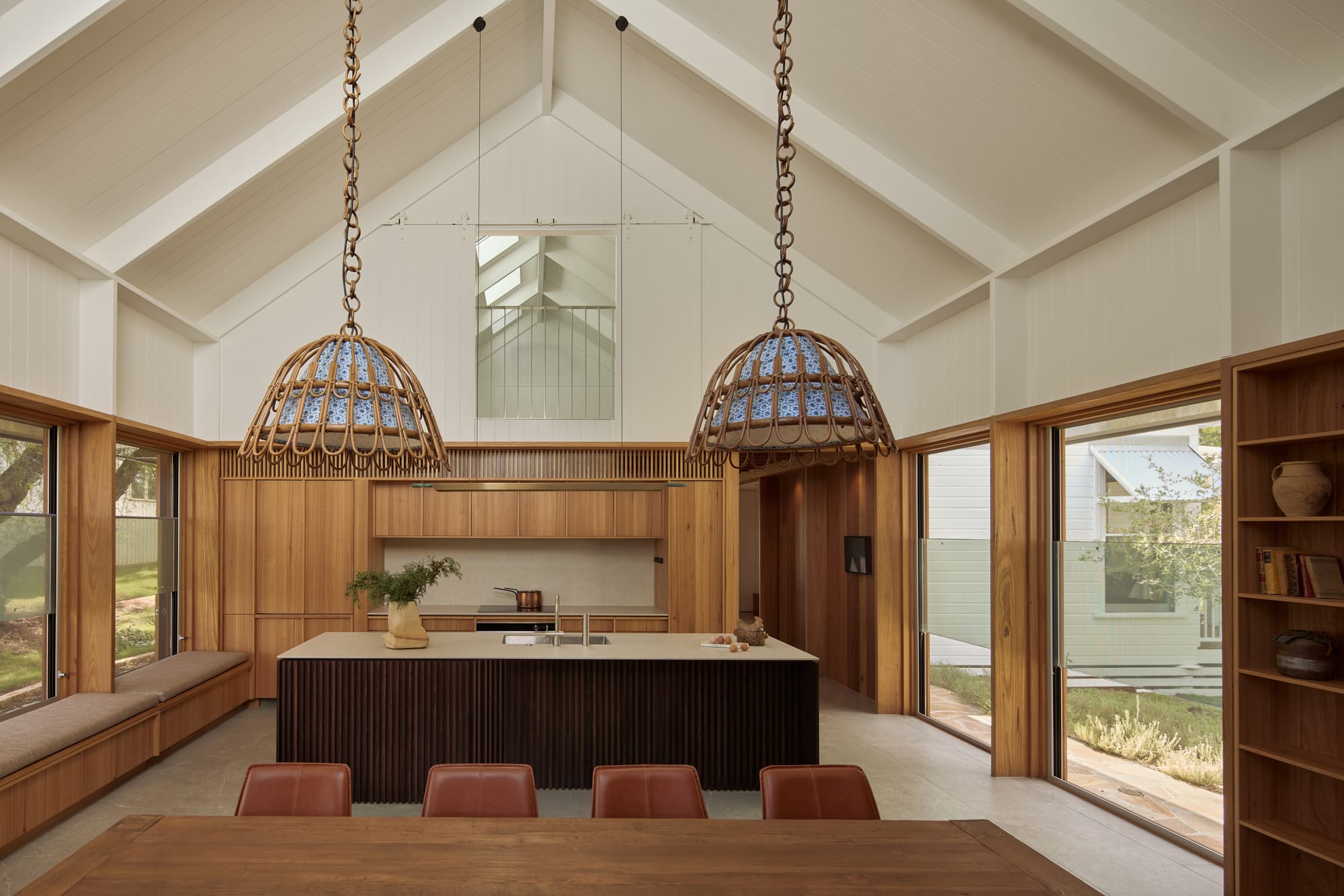
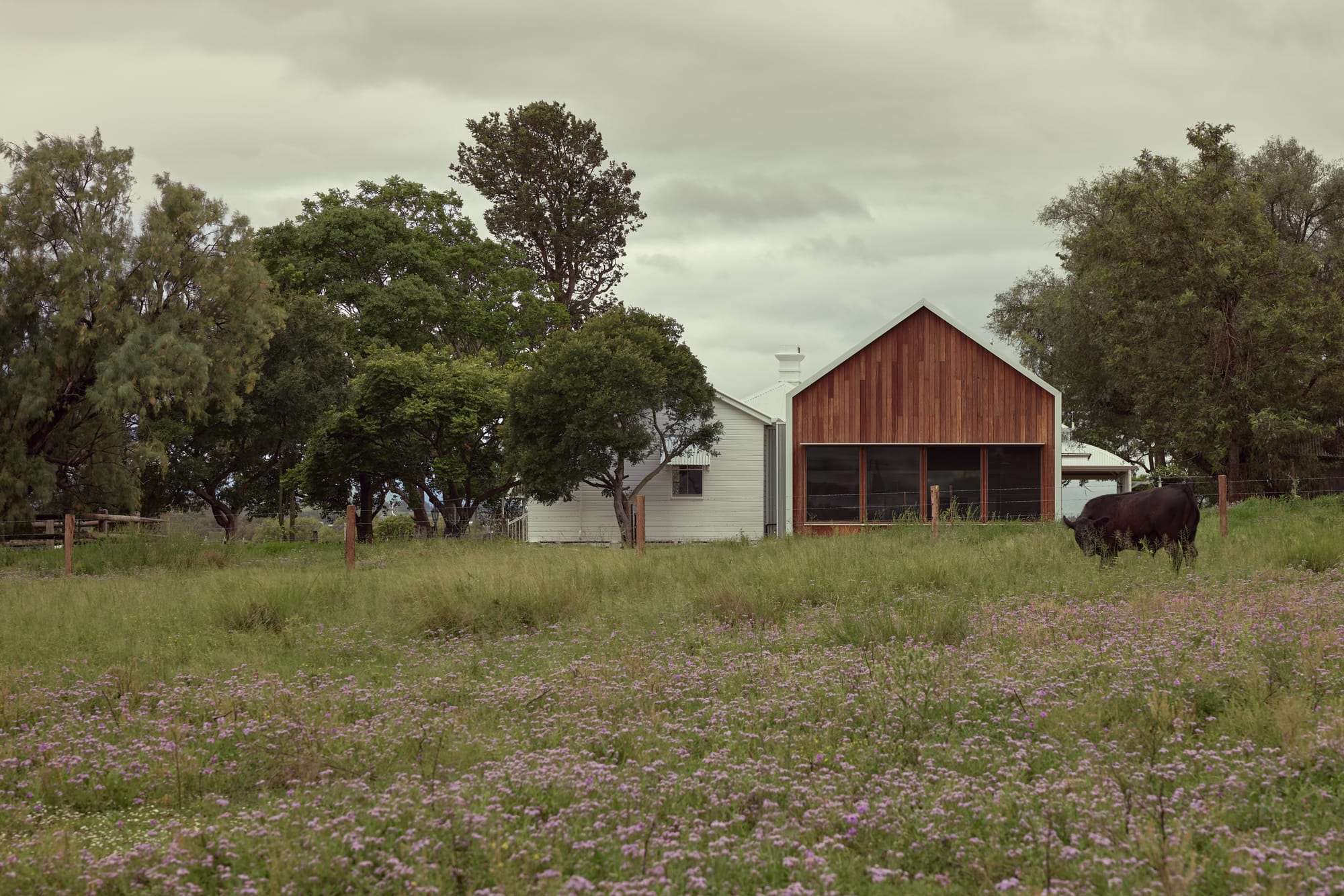
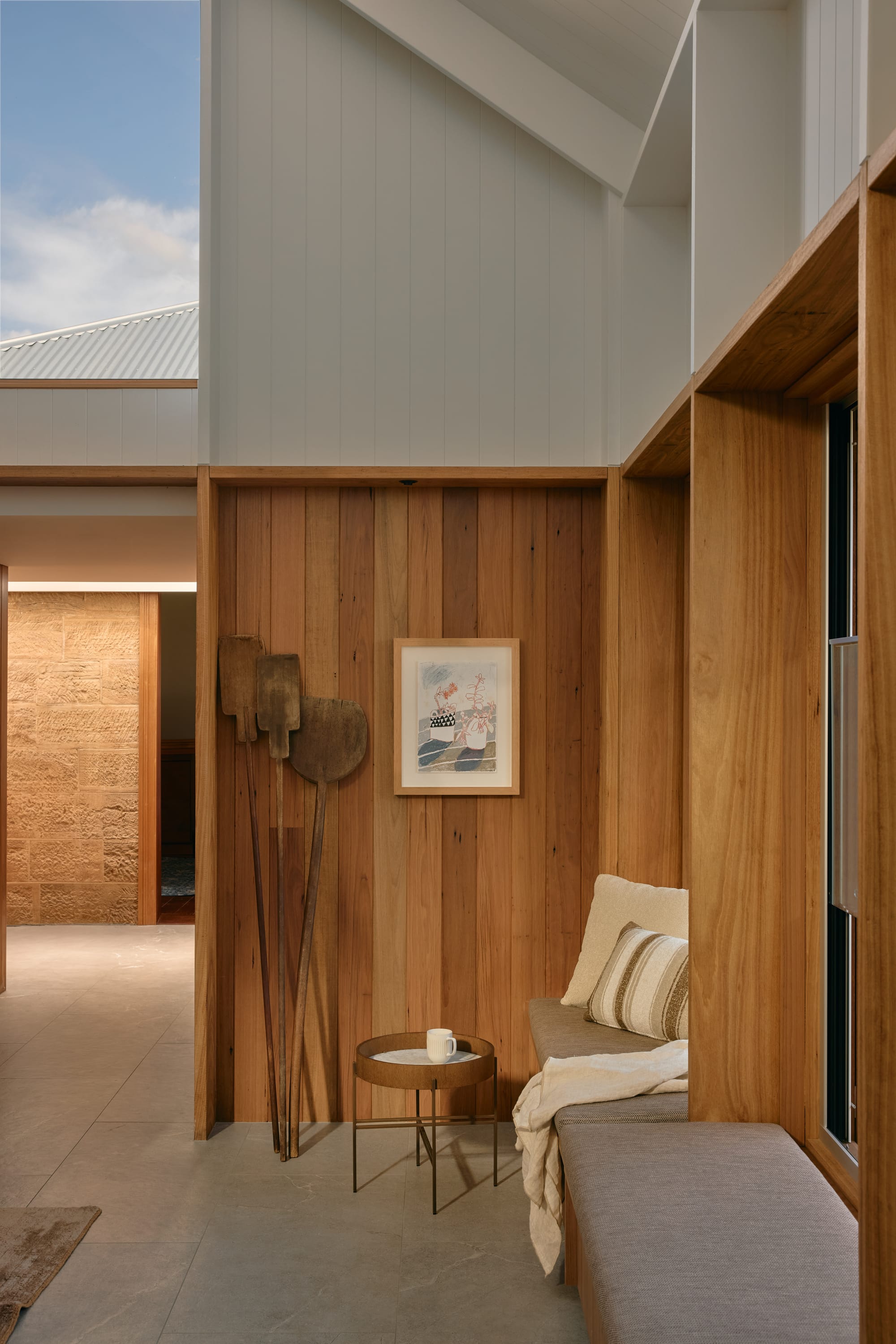
The extension was designed to expand upon the homes functionality and liveability without impinging upon its historical significance. In this vein, contemporary living spaces were introduced through the addition whilst existing spaces were repurposed to suit the remaining requirements of the floorplan. The new and old structures form a cohesive spatial language, utilising careful separations between structures.
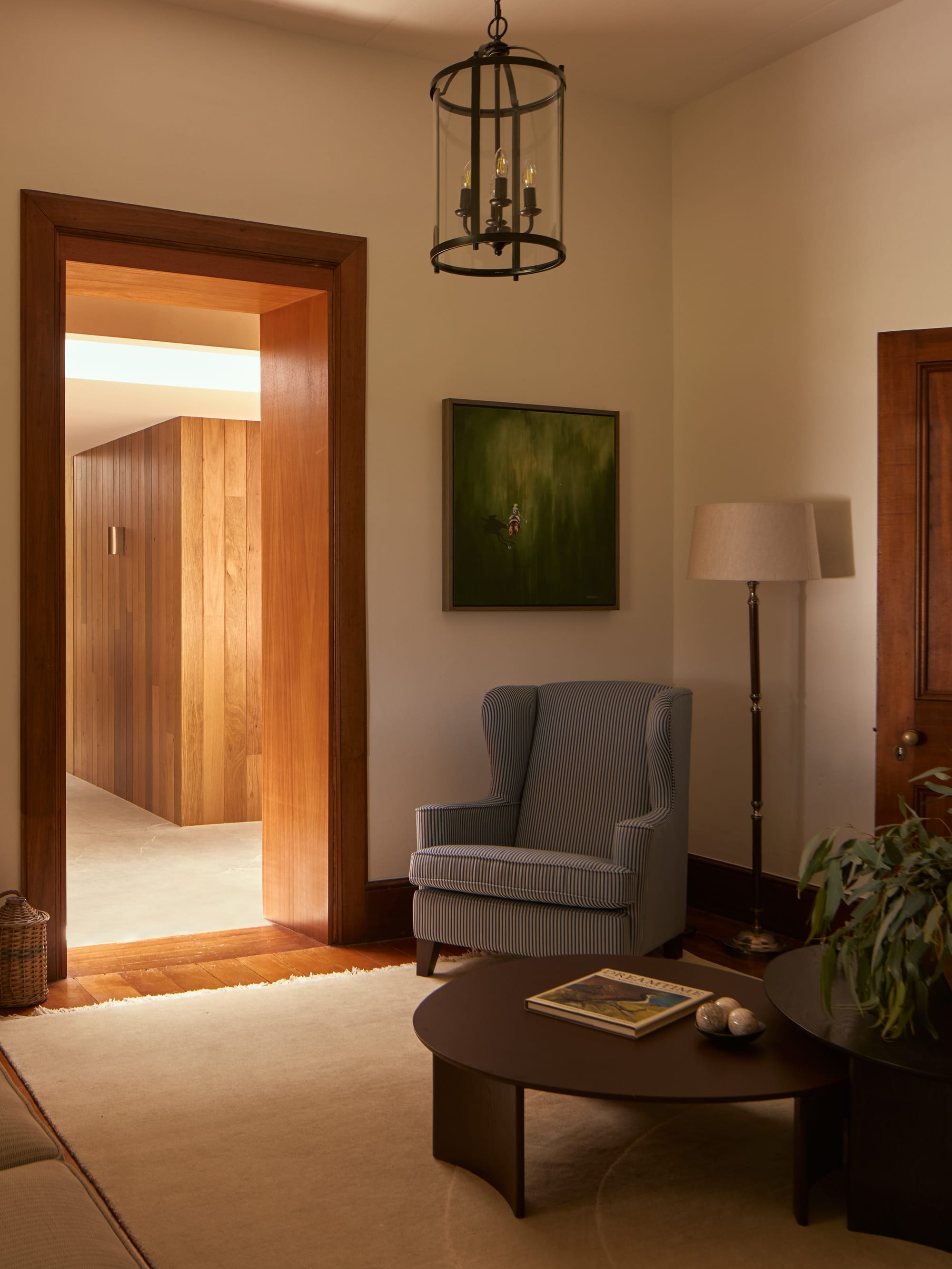
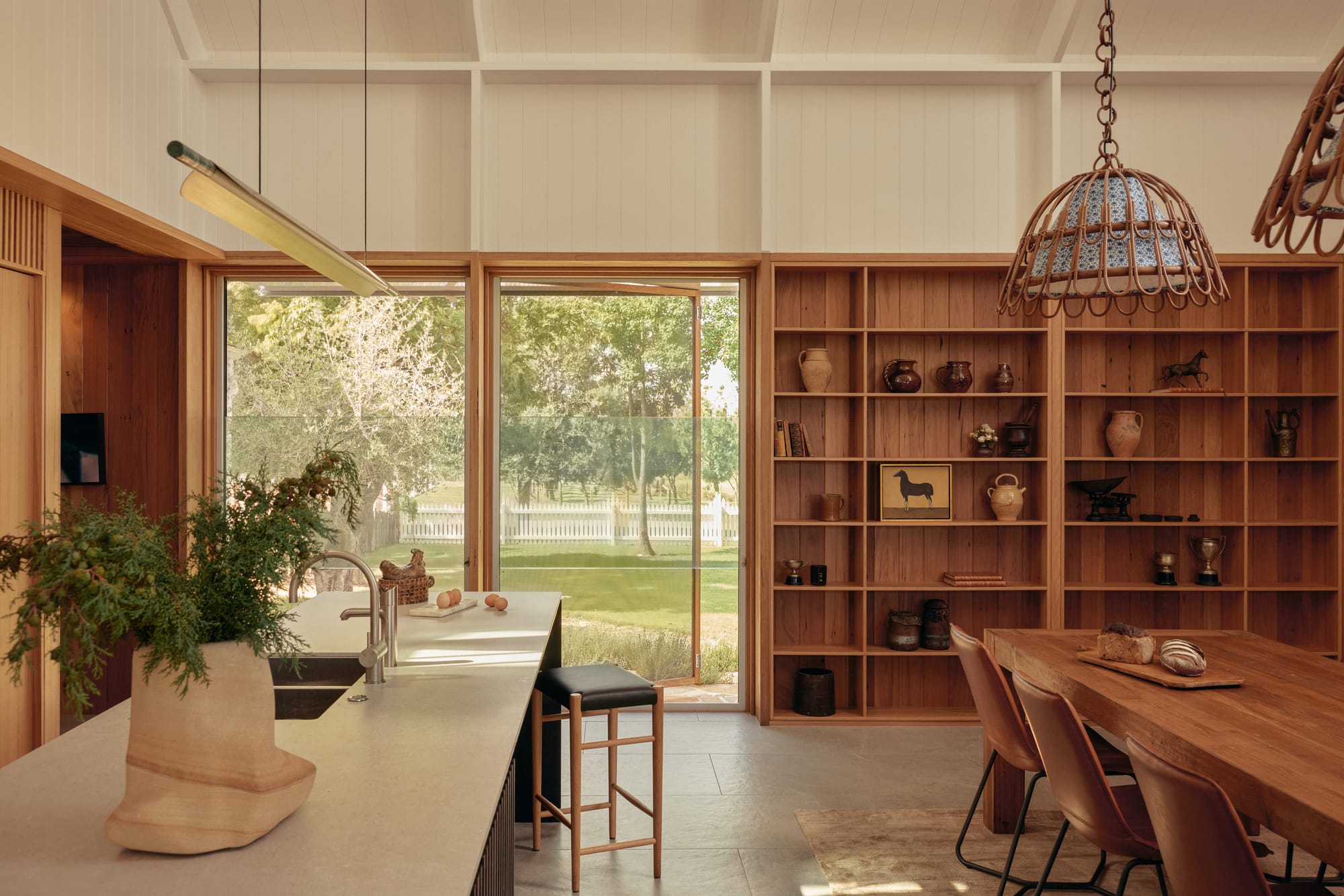
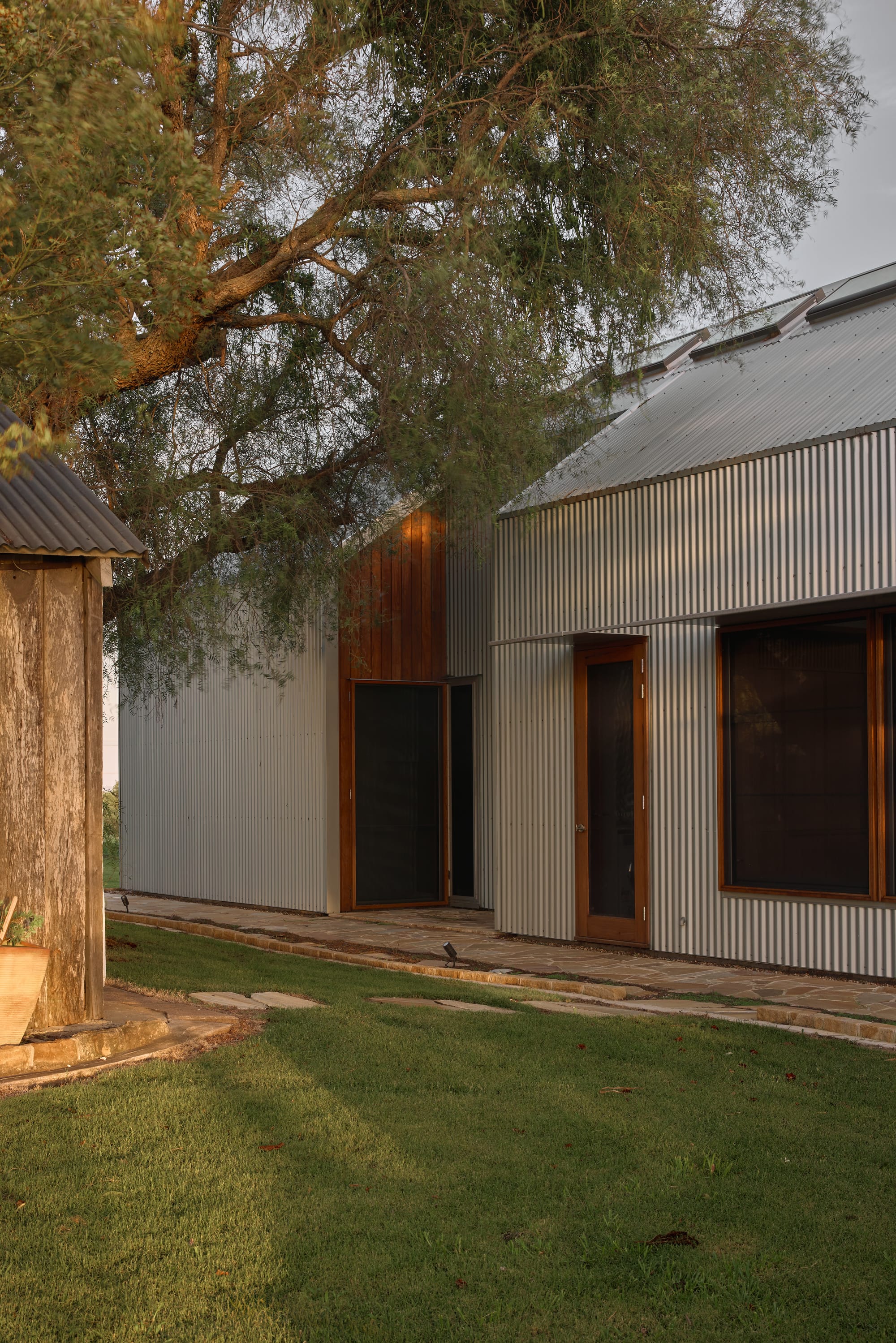
The preservation of Binnum Homestead was integral to both Alexandra Buchanan Architecture and the client, who also sought to maximise the homes liveability to accommodate their family. Through carefully orchestrated additions, considered separations and thoughtful restoration of existing structures, the homestead has improved everyday living for the clients whilst strengthening the homes connection to its historical context. Binnum Homestead proudly embodies its heritage, blending modernity and sustainability with rural living to preserve its timeline into the future.
If you would like to learn more about Alexandra Buchanan Architecture, you can head over to their CO-architecture profile, where you can explore other projects such as Kent, and learn about their practice principles.
PROJECT DETAILS
Architecture & Interior Design: Alexandra Buchanan Architecture
Location: Warwick, QLD
Styling: Tory Waller Design
Photographer: Cieran Murphy
