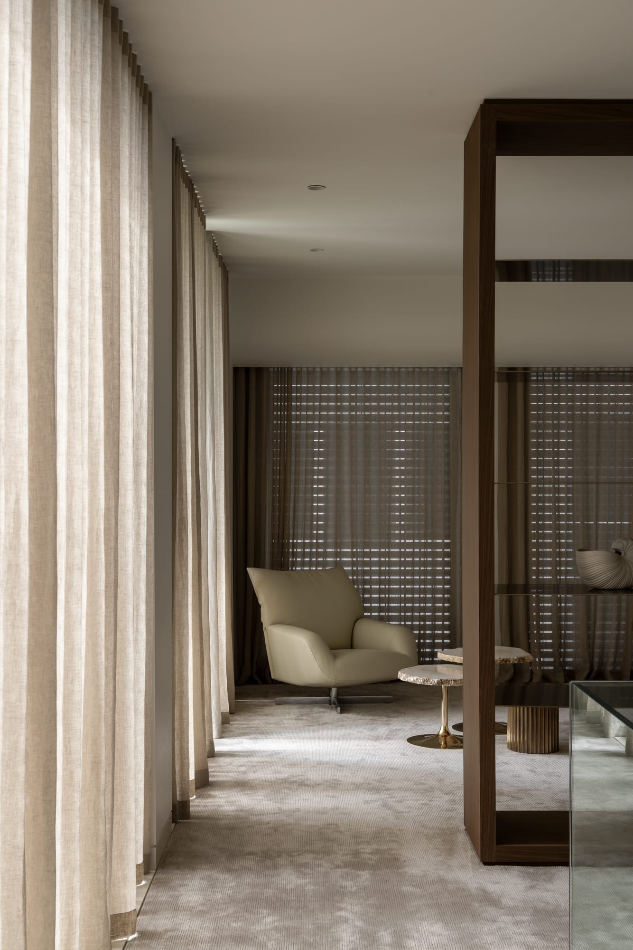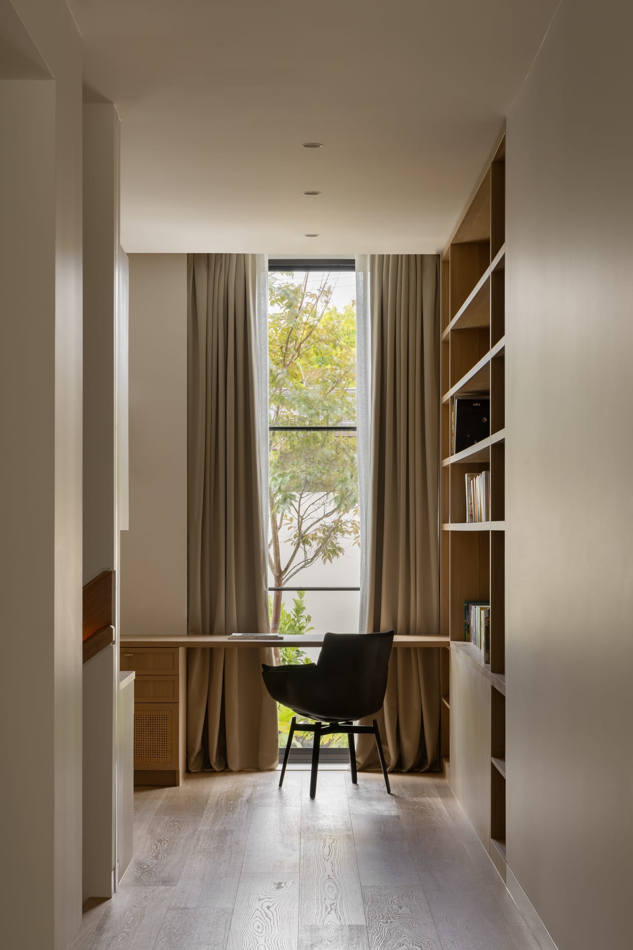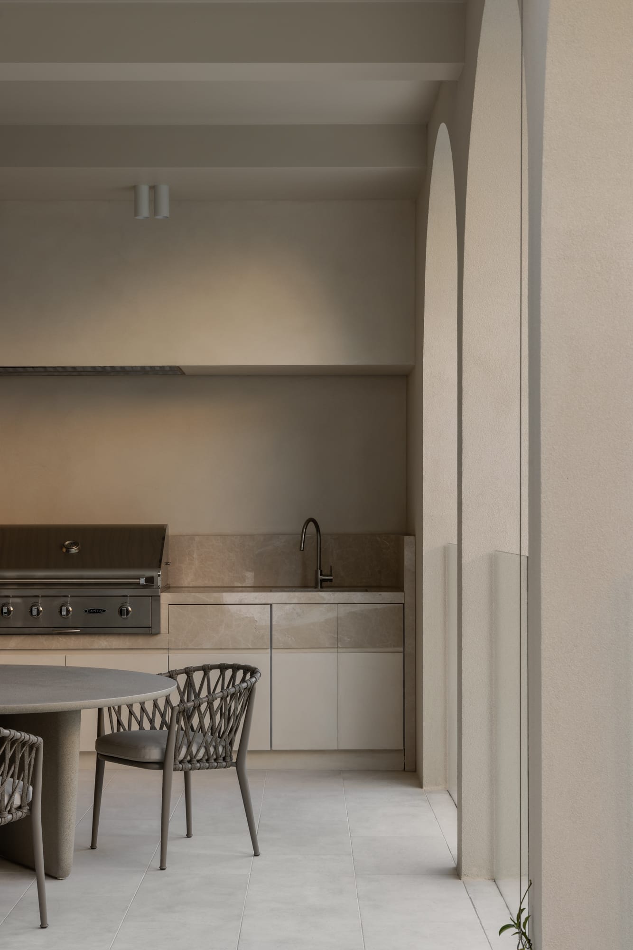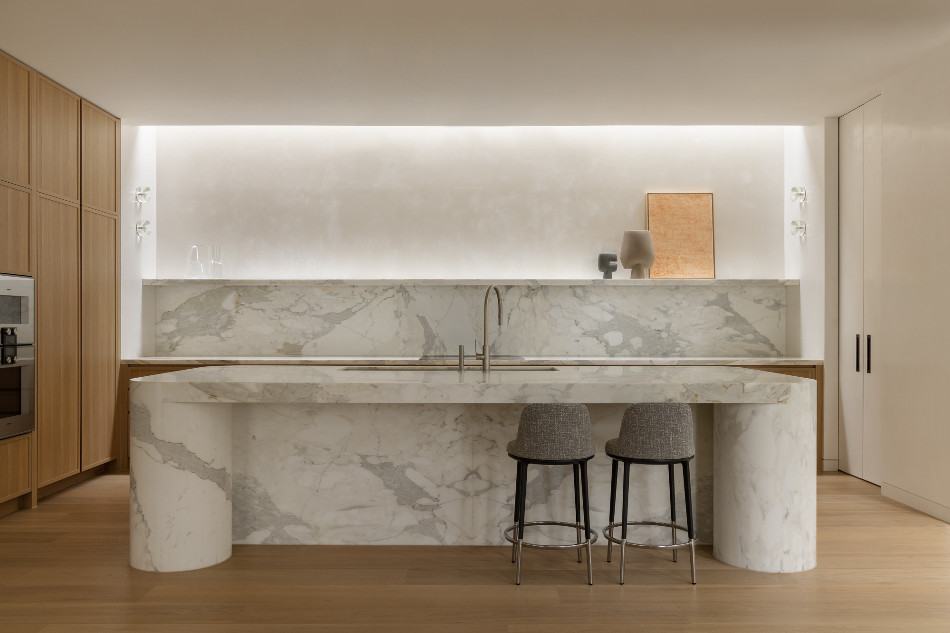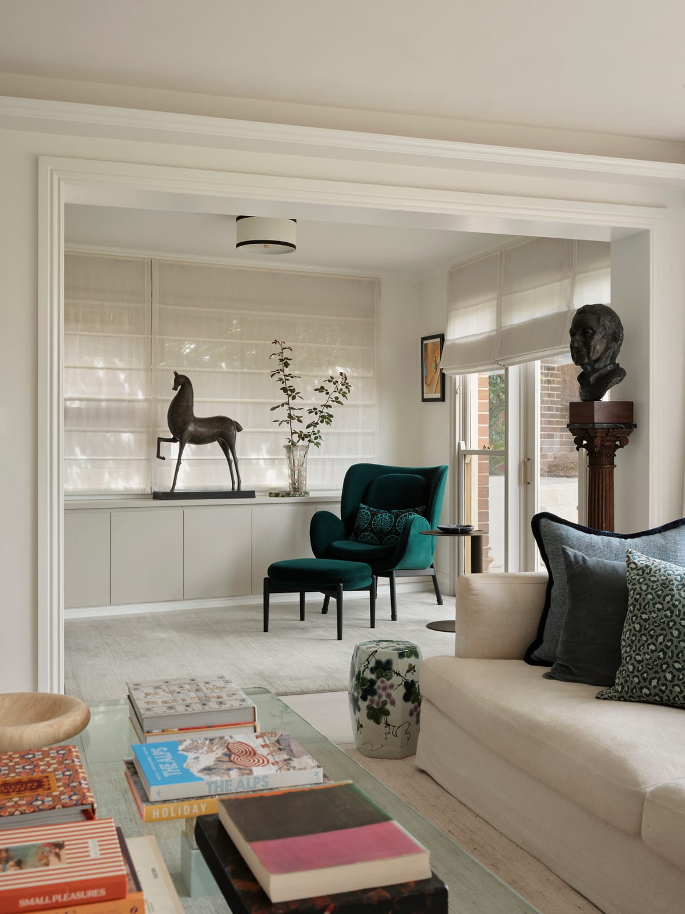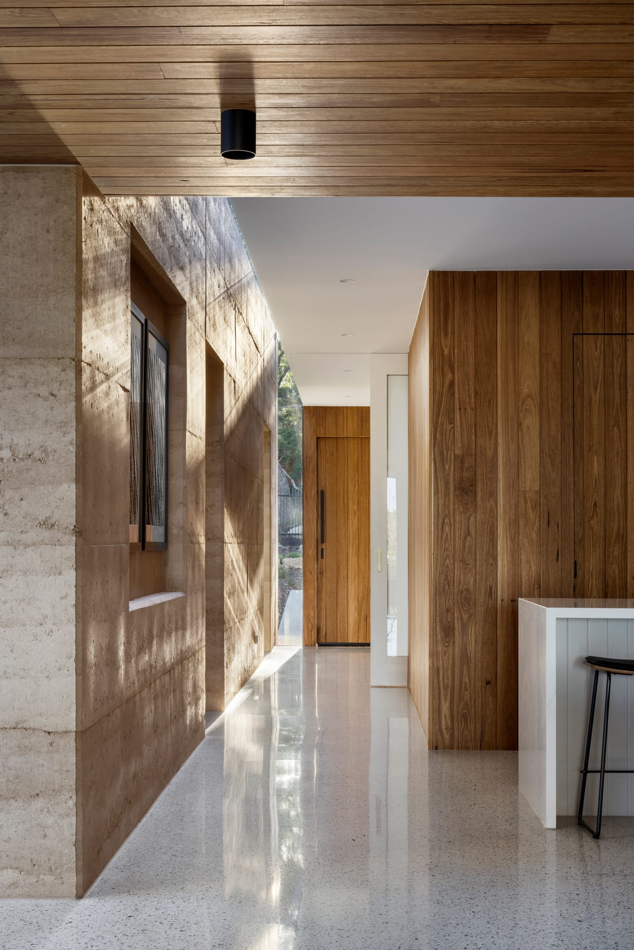This new blonde brick residence by Wall Architects commands attention from its suburban street in Eastern Melbourne. Evoking classical grandeur, the entry sequence from the street is via a striking upright entry door that is positioned between two dynamic brick volumes, inviting guests into the house with a bold and welcoming gesture.
Upon entering, guests are greeted by warm interiors bathed in natural light. Wall Architects sought to contrast the typical minimalist aesthetic by incorporating warm white tones and curvaceous forms, creating an inviting and harmonious atmosphere. The flowing lines and soft hues enhance the sense of space and comfort, making each room feel elegant and welcoming. Strategic use of materials and thoughtful design elements throughout further elevate the spaces, ensuring that every corner of the house has a sense of refined sophistication and warmth.
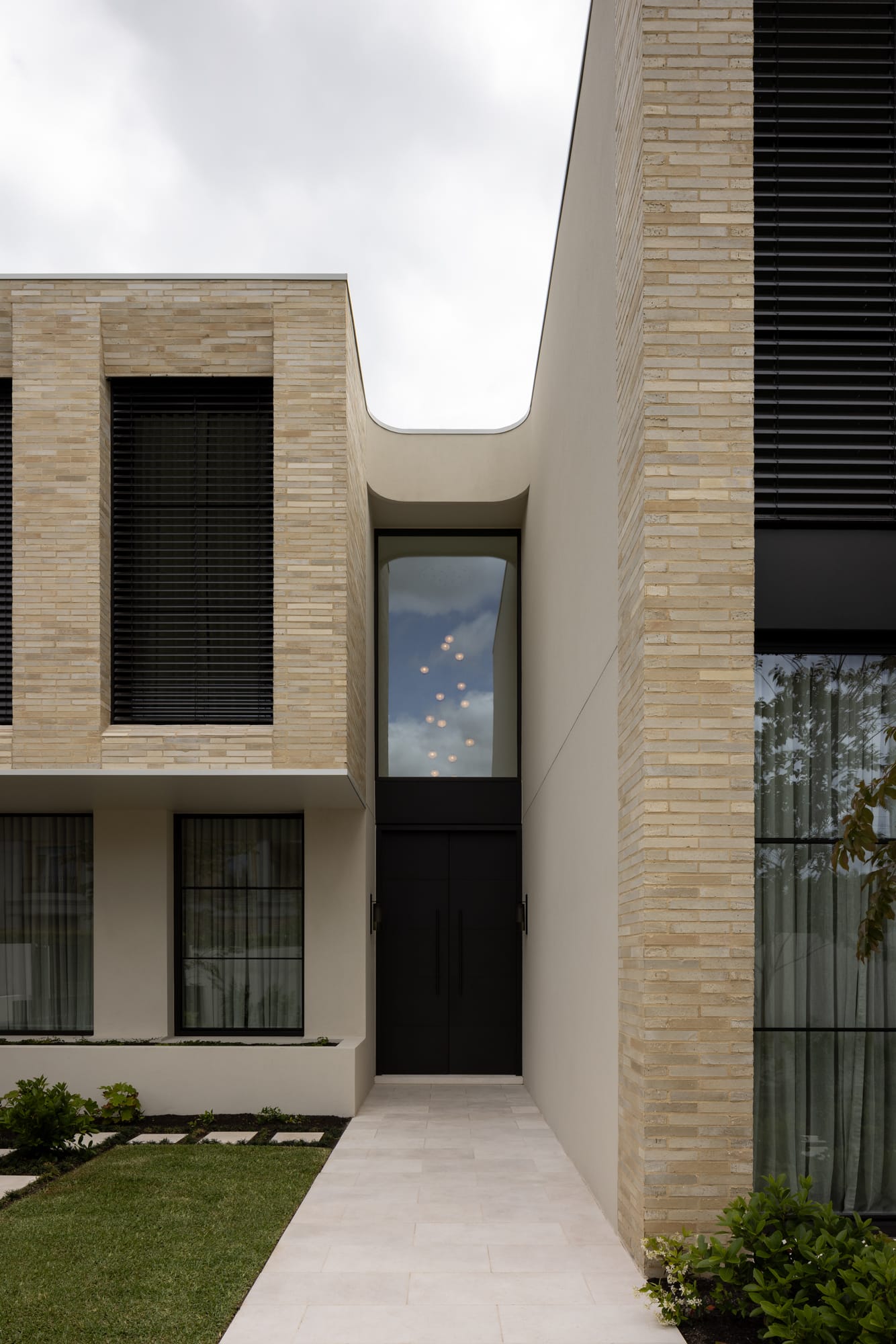
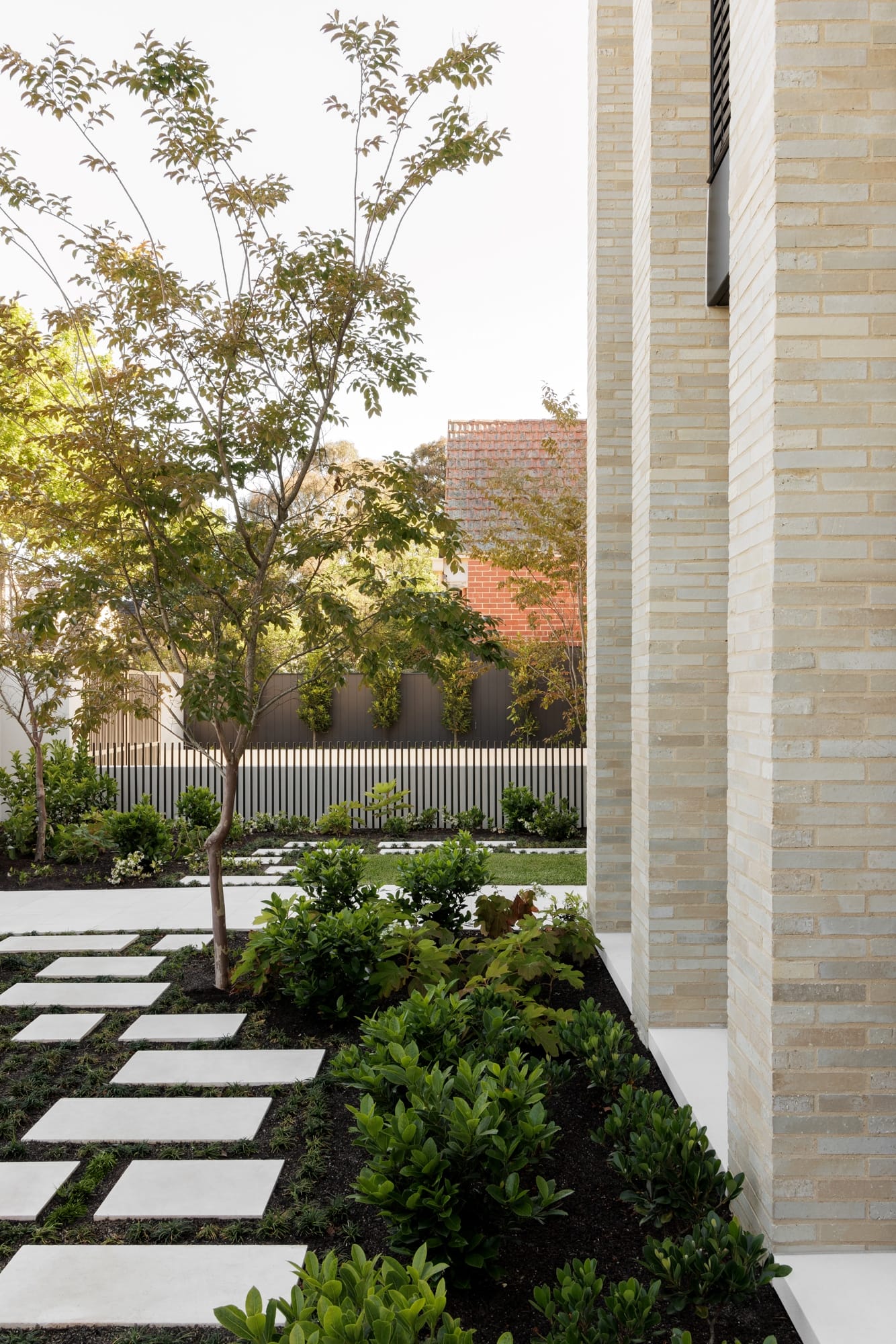
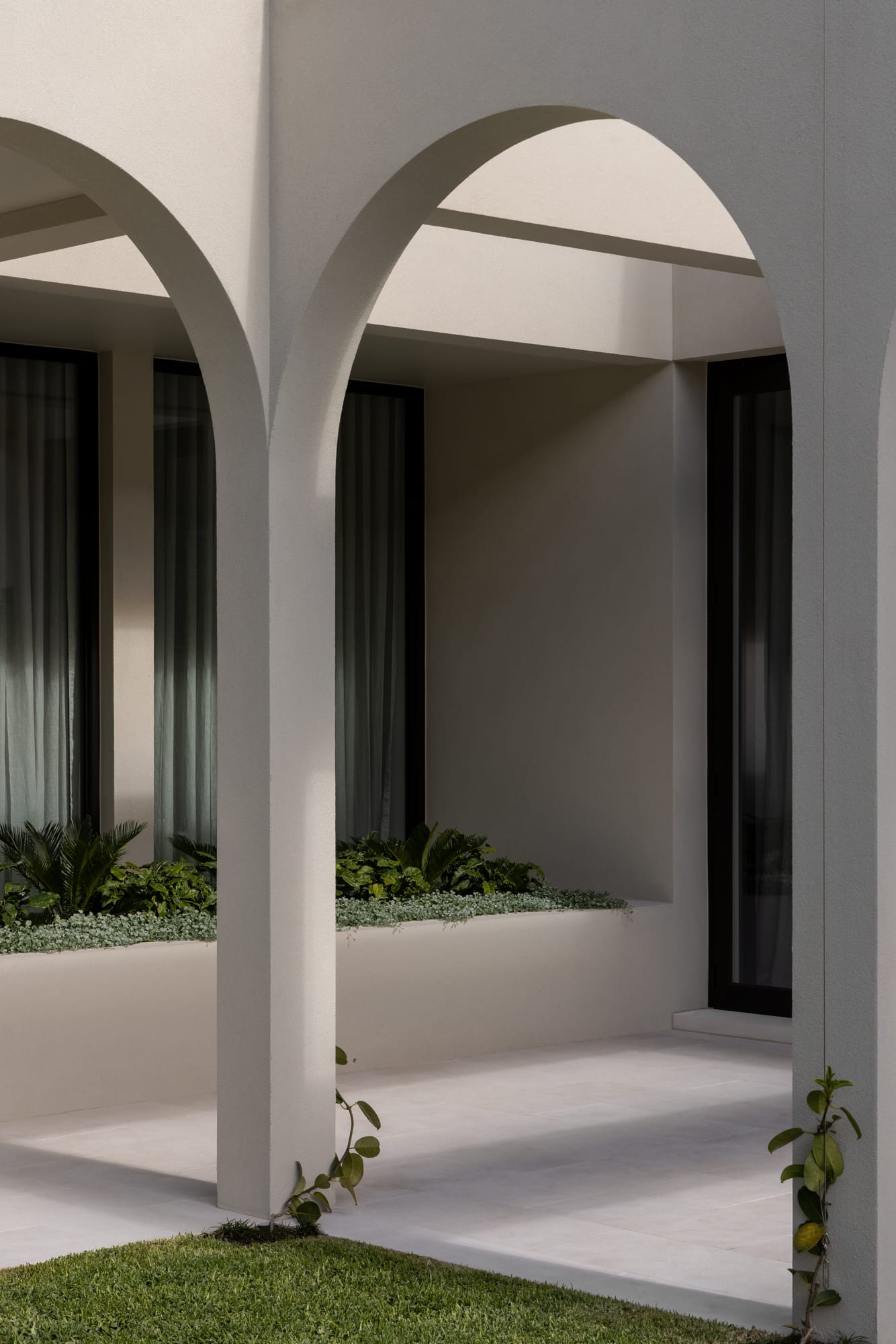
The consistent warm colour and material palette throughout the residence set the stage for each space to be infused with life long memories and excitement by its residents. Collaborating closely with the homeowners, who have a passion for art, Wall Architects curated a series of objects and furnishings to help add a personal touch and complement the interior design. These artistic elements seamlessly integrate with the architectural expression, enhancing the home's aesthetic and creating a blend of personal style and sophisticated elegance.
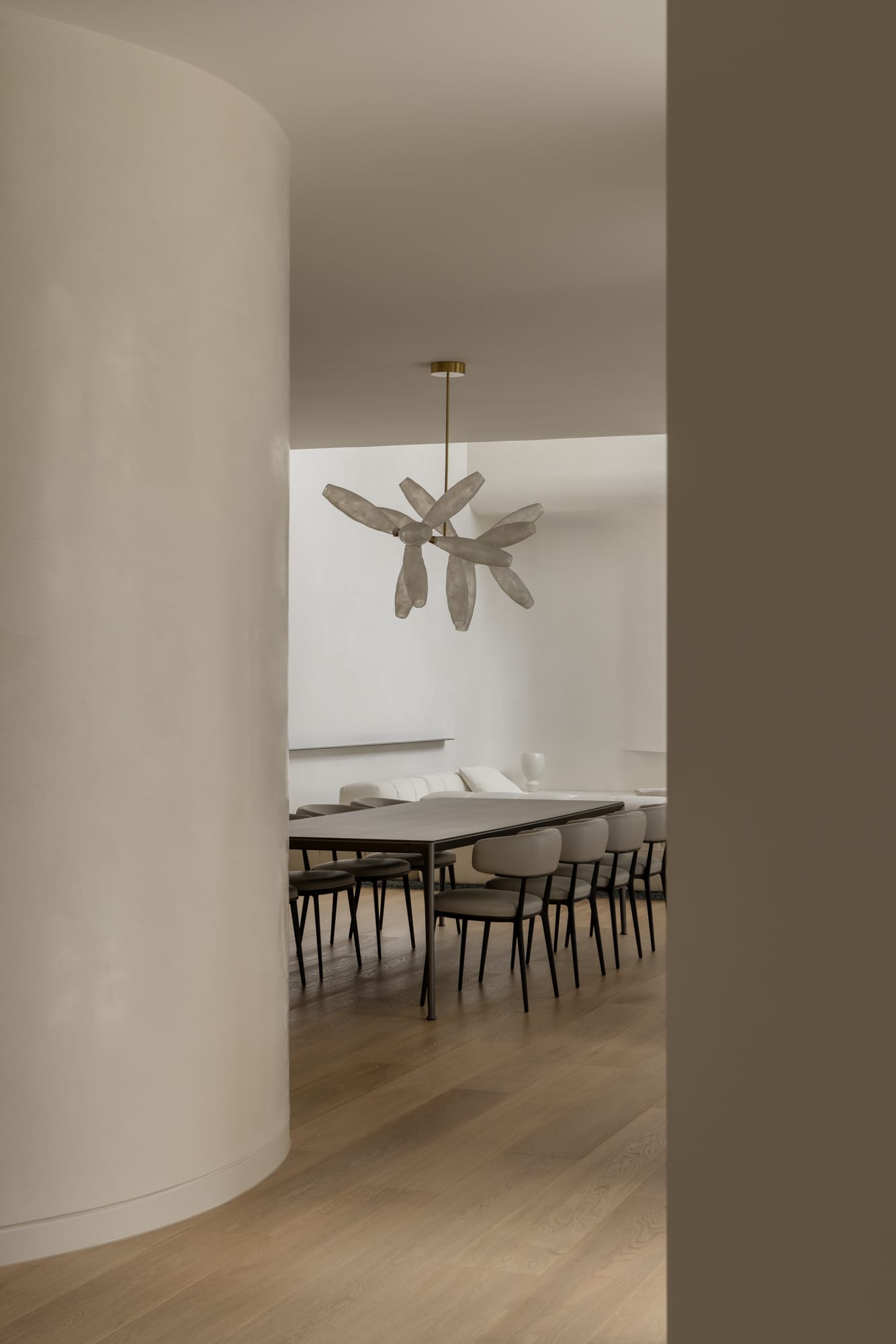
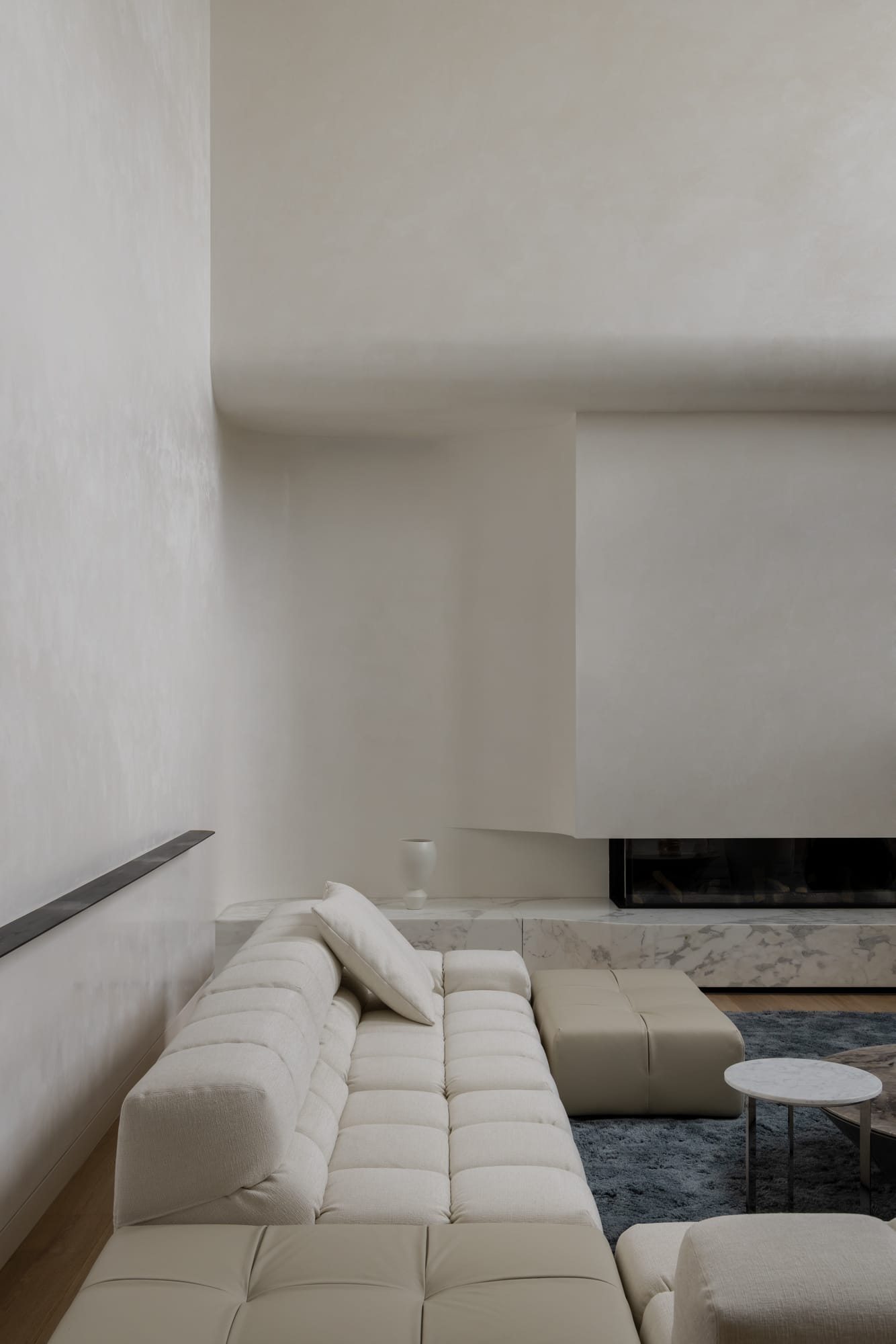
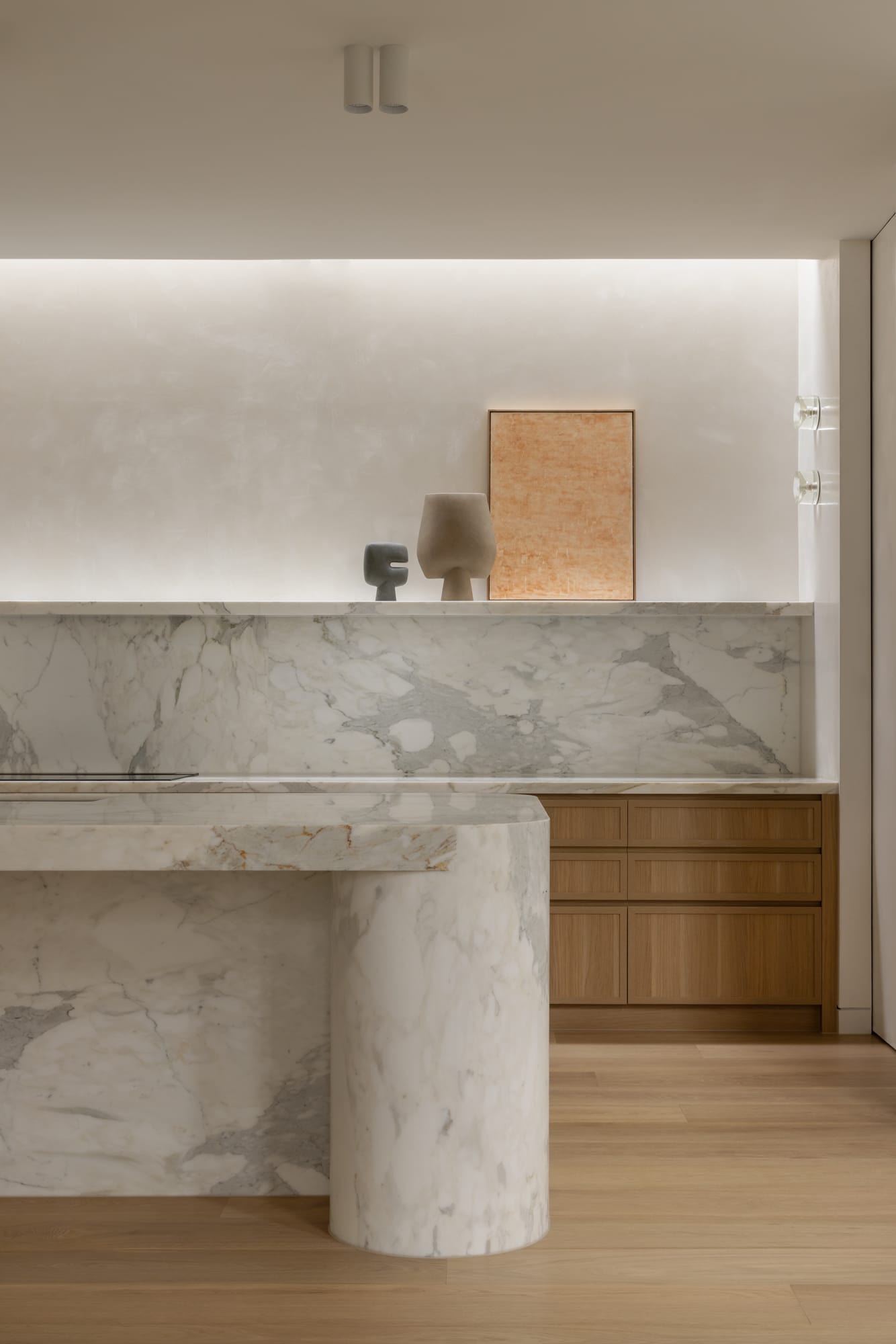
Complementing the white tones of the walls and ceilings are custom timber joinery and rich hardwood floors. The bespoke timber joinery adds a touch of craftsmanship and elegance, creating a clean integration of the storage and display areas to maintain the minimalist style. The hardwood floors, with their natural grain and warm hues, enhance the overall sophistication of the interiors. Together, these elements not only provide a beautiful contrast to the soft white tones but also add depth and texture to the home.
This residence takes pride in seamlessly blending the boundaries between interior and exterior spaces through the use of expansive window openings and sculpted skylights. These design features flood the interiors with natural light while providing unobstructed views of the surrounding landscape by Jack Merlo. The large windows invite the outdoors in, creating a sense of continuity and connection with nature. Meanwhile, the sculpted skylights not only illuminate the spaces below but also introduce a dynamic architectural element. They bring the ever-changing sky indoors, creating varied and vibrant atmospheres that shift with the time of day and weather conditions. This is especially evident above the sculptural staircase, which serves as a centrepiece of the home.
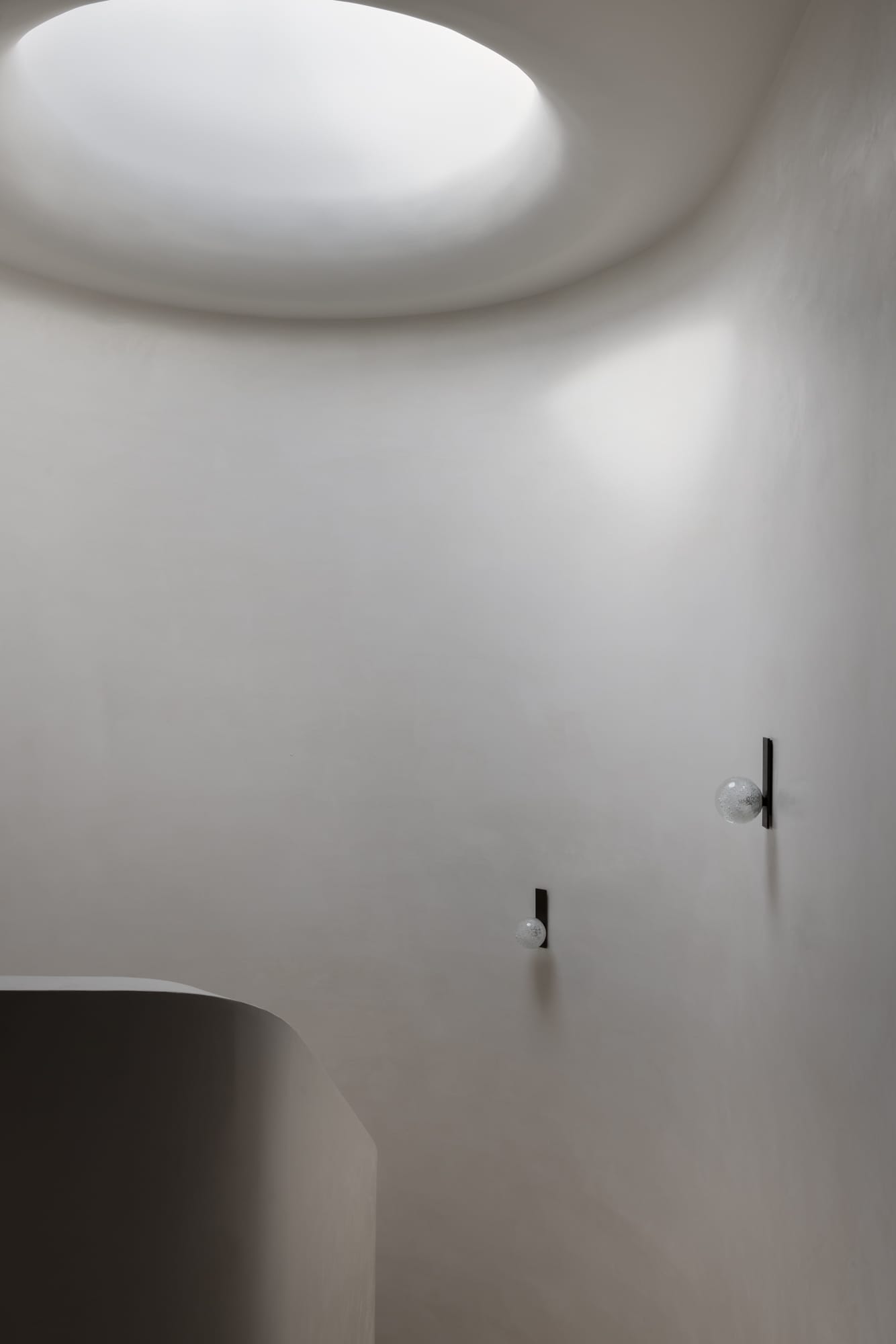
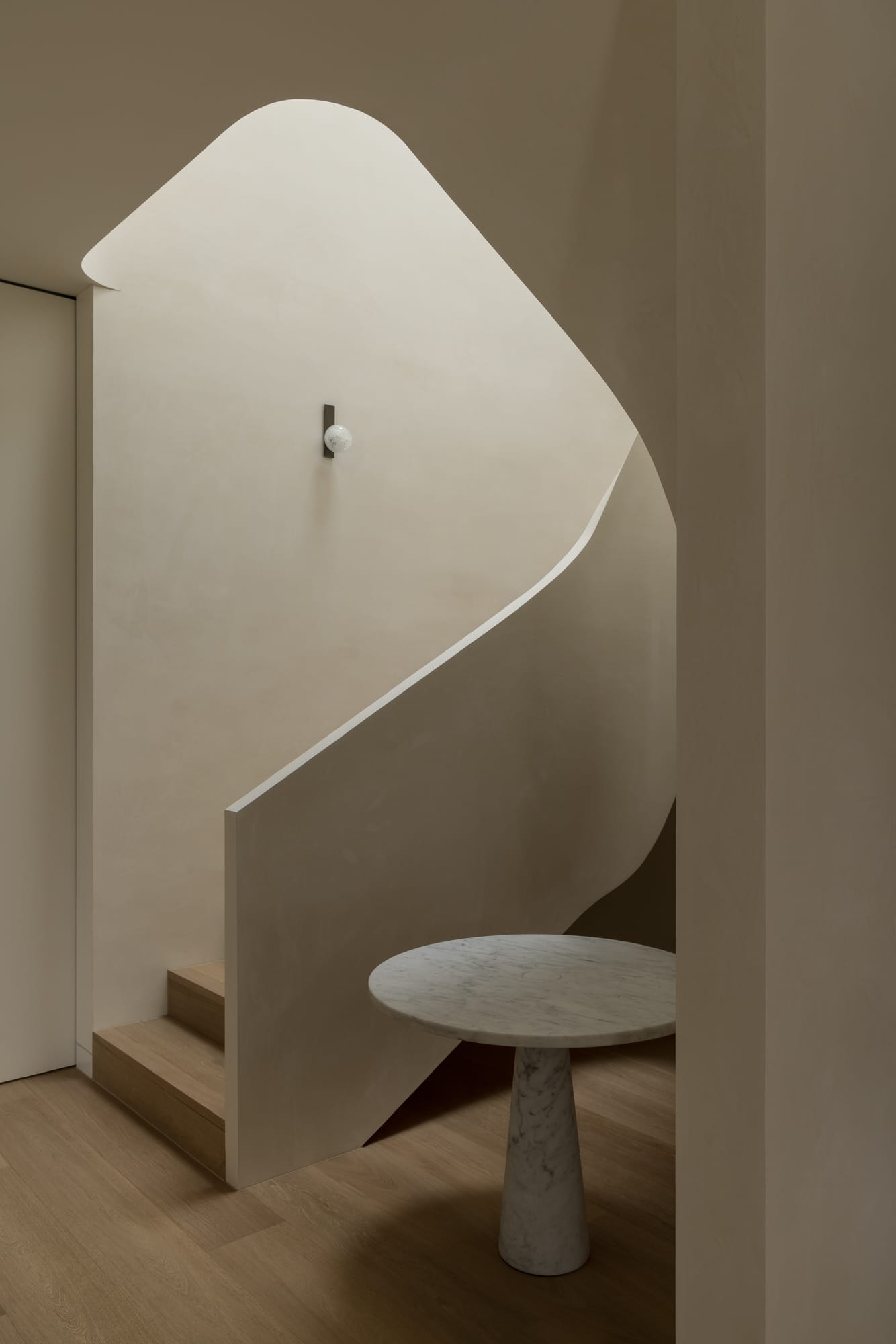
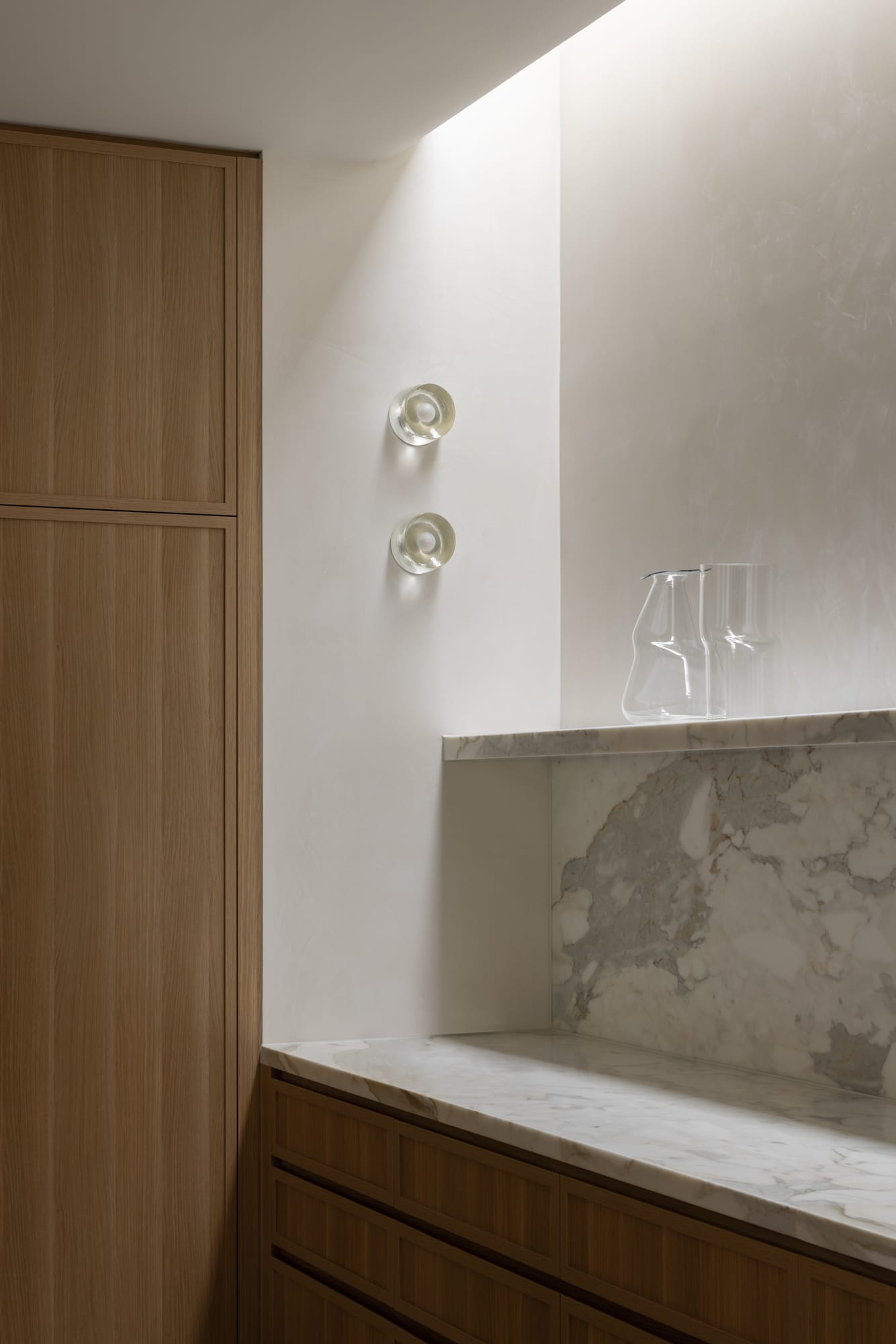
The creation of Balwyn House was a collaborative effort among architects, builders, engineers, and various trades and specialists. This coordinated teamwork resulted in a well thought out and highly detailed residence, both inside and out for their clients.
If you are interested in seeing more of the work by Wall Architects, you can head to their CO-architecture company profile to learn more about their team, studio and other exciting projects like Lawson Residences.
NOW HIRING
Wall Architects are currently seeking to employ a Business Development Manager for their Prahran office. If you are interested, you can learn more about the role and apply directly through the CO-architecture job listing.
PROJECT DETAILS
Location: Balwyn, VIC
Architecture: Wall Architects
Photographer: Timothy Kaye
Builder: WB Built
Landscape Design: Jack Merlo
Landscape Construction: Liam Paul Landscapes
