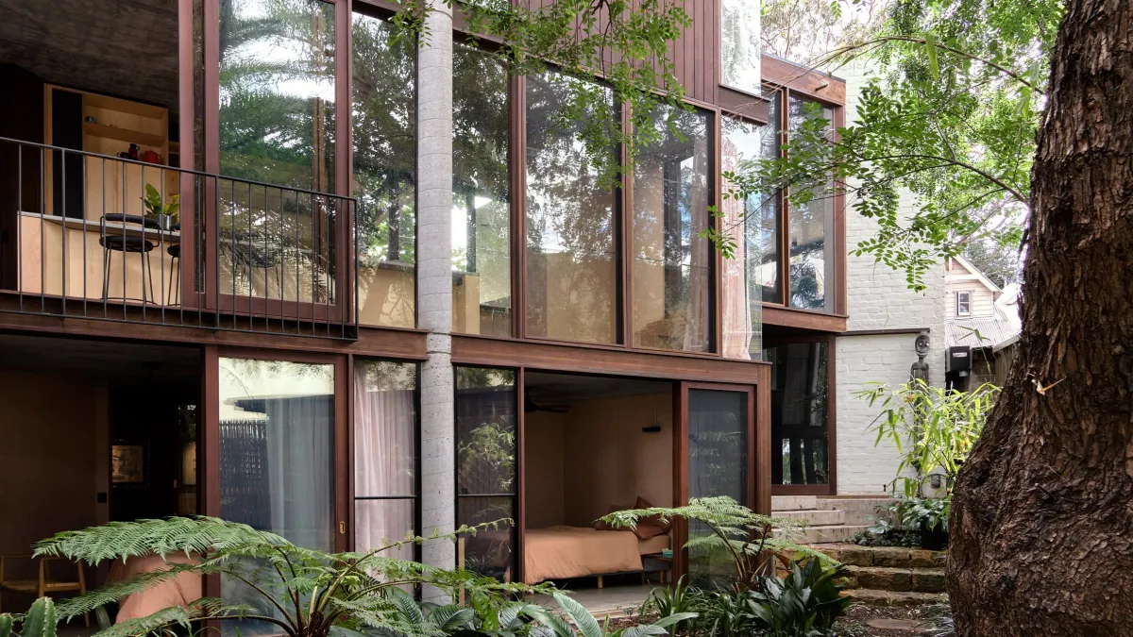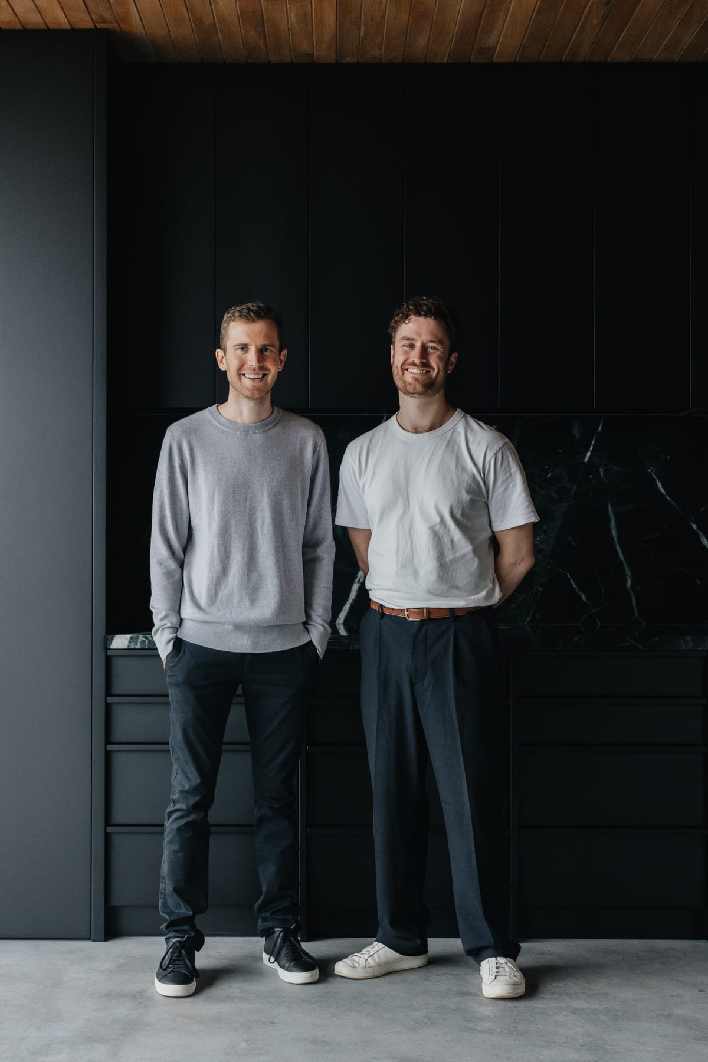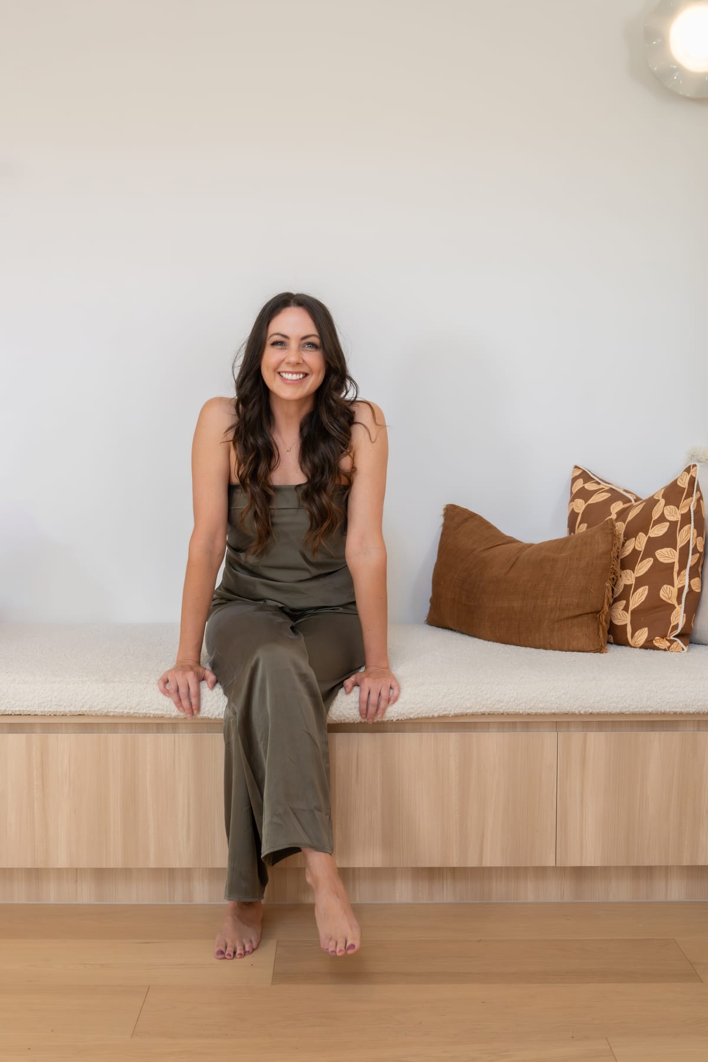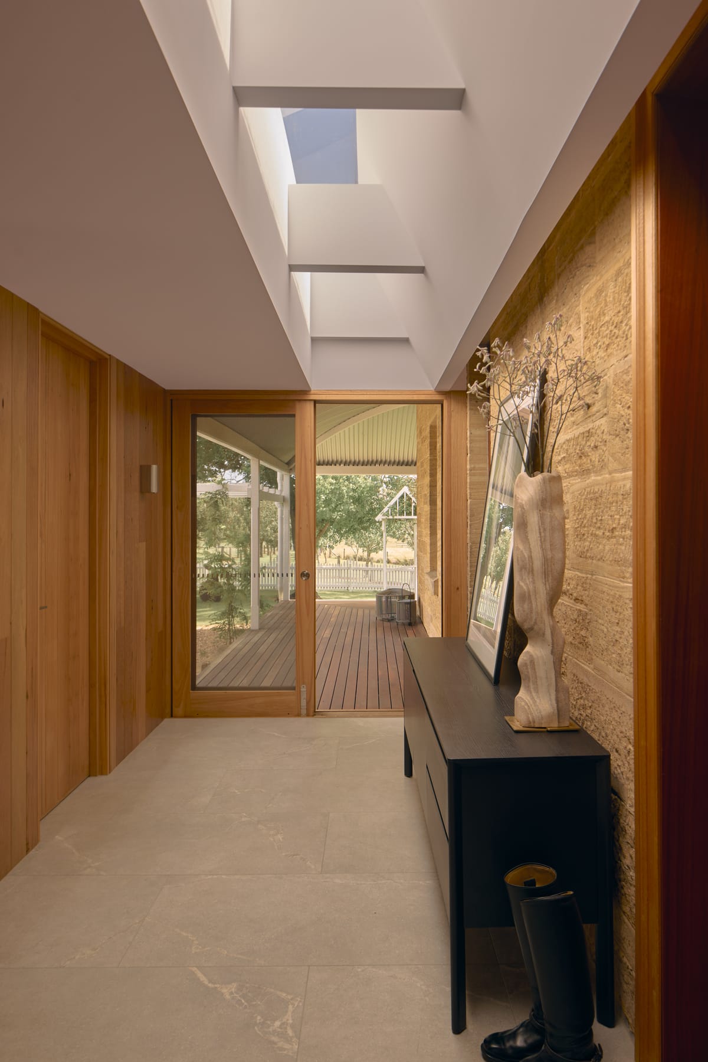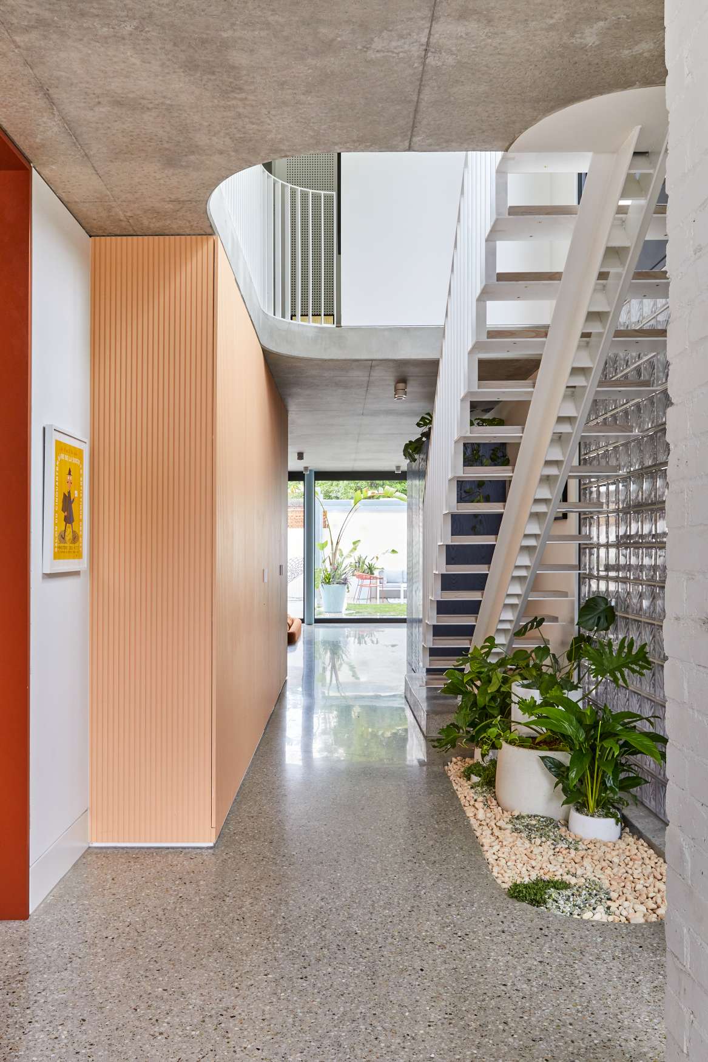Australian Architecture showcases the high quality of architecture and design in Australia. Check out the latest projects which were featured last week on the platform.
The Seat House by Atlas Architects
Mornington Peninsula, VIC
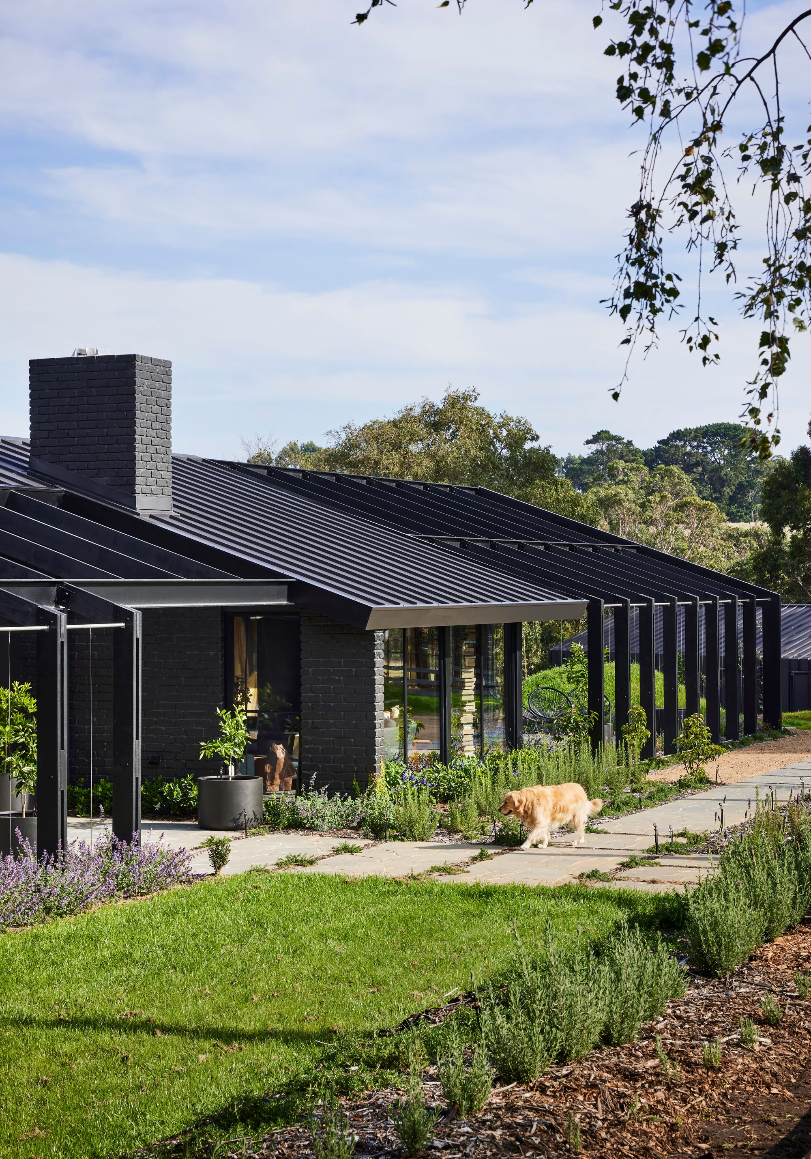
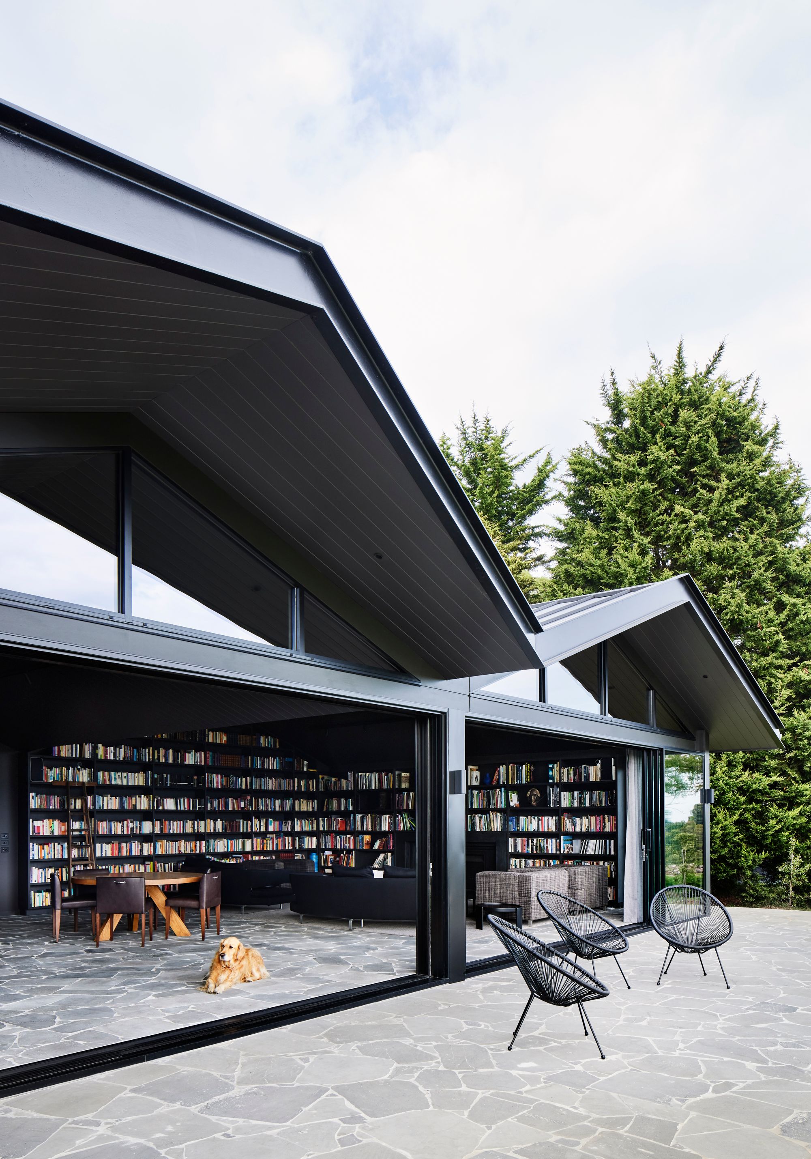
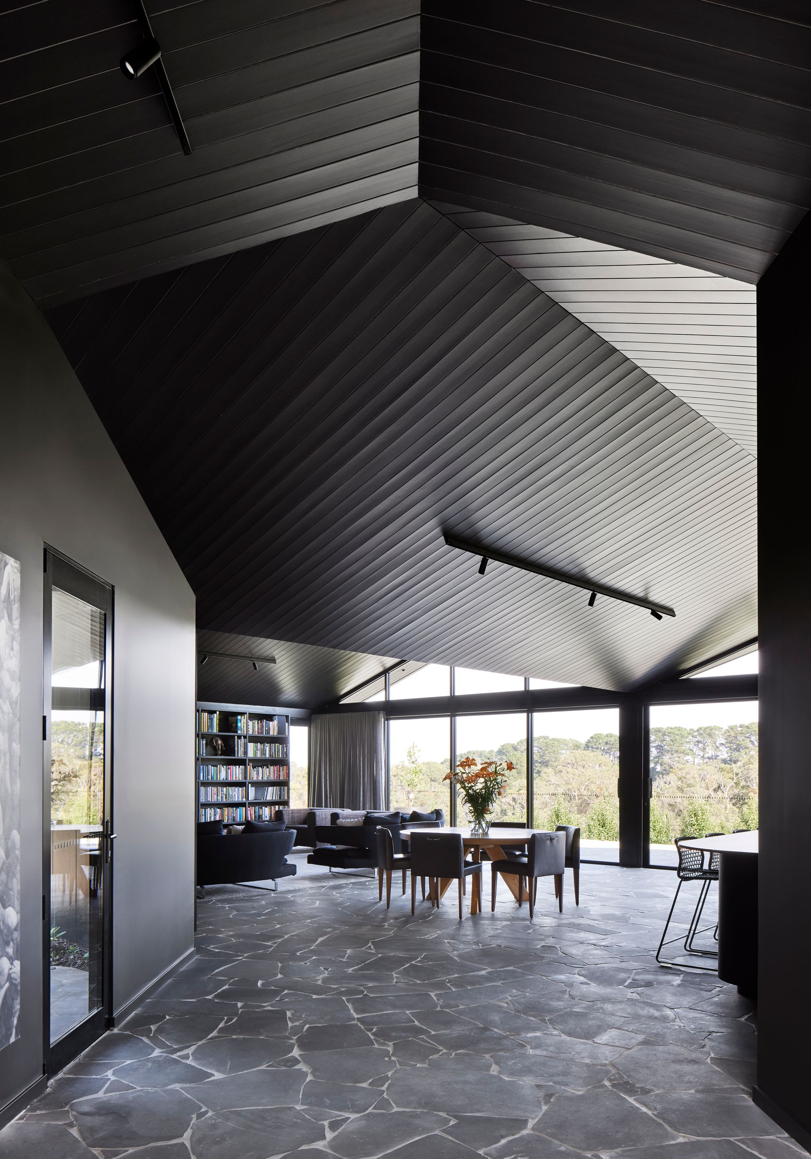
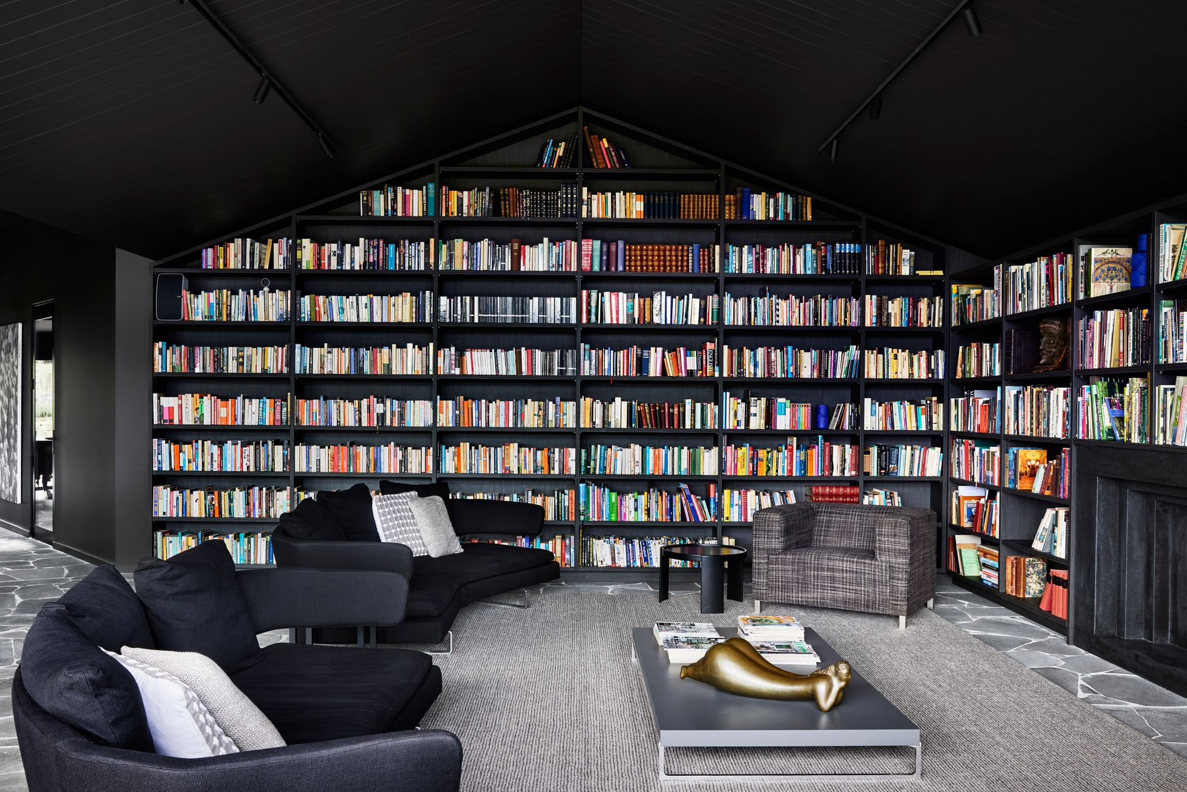
From the Architect: This brown-brick, pitched-roof farmhouse was built in the 1980s. It’s set on a stunning block amid rolling hills on Melbourne’s picturesque Mornington Peninsula, but the orientation of the building meant that, particularly from the west, the house turned its back on some of the best views in Victoria. Our clients wanted to insert a new dimension that embraced, celebrated and centred the
view so that no matter where you are in the house, you are connected to nature. Our clients, a semi-
retired couple with many children and now grandchildren, also desired a home that was unapologetically for living – where living areas are prioritised above all else, creating a space that welcomes family in and encourages connection, reunion and shared experiences.
Our clients wanted to renovate the existing home and build a large family room extension embodying a new living, kitchen and dining area. The home needed to connect with the panoramic landscape, bringing it inside as the focal point of every moment.
A new entry and point of arrival was requested, one that not only welcomed the family home, but created a sense of flow through the house, drawing you through to the landscape view. It was
essential to our clients that the existing house and the new areas be seamlessly integrated, inside and out. Existing service areas had to be maintained, but the existing building needed to be
reskinned to create a new exterior appearance that melded flawlessly with the new living areas.
.
www.atlasarchitects.com.au
@atlas_architects
#atlasarchitects
.
Photographer: @tesskellyphotography
Pergola Extension by Krisna Cheung Architects
North Melbourne, VIC
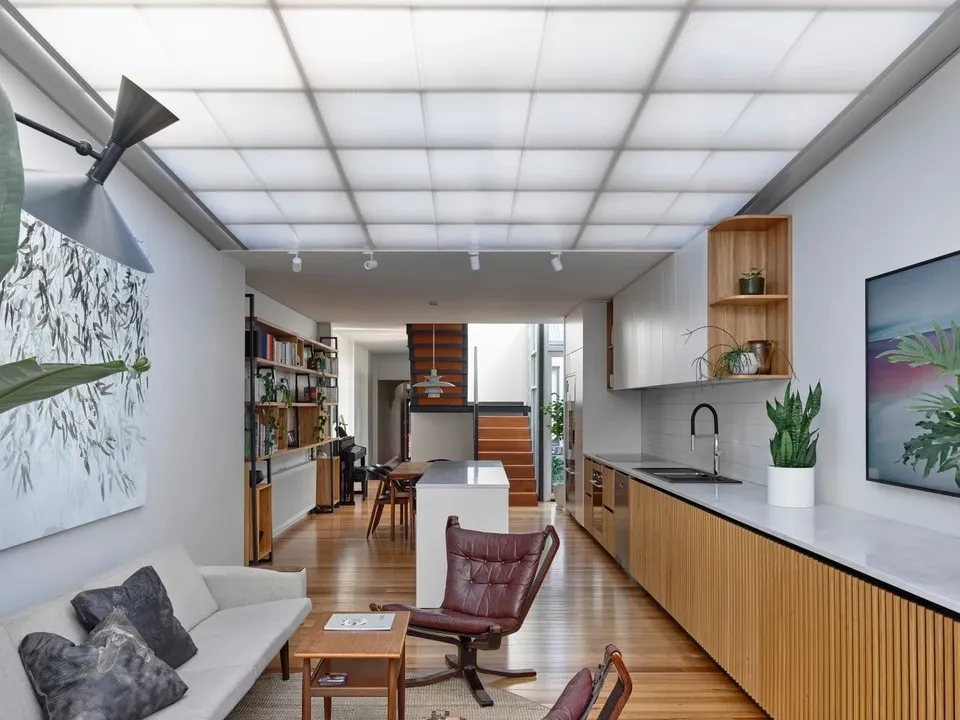
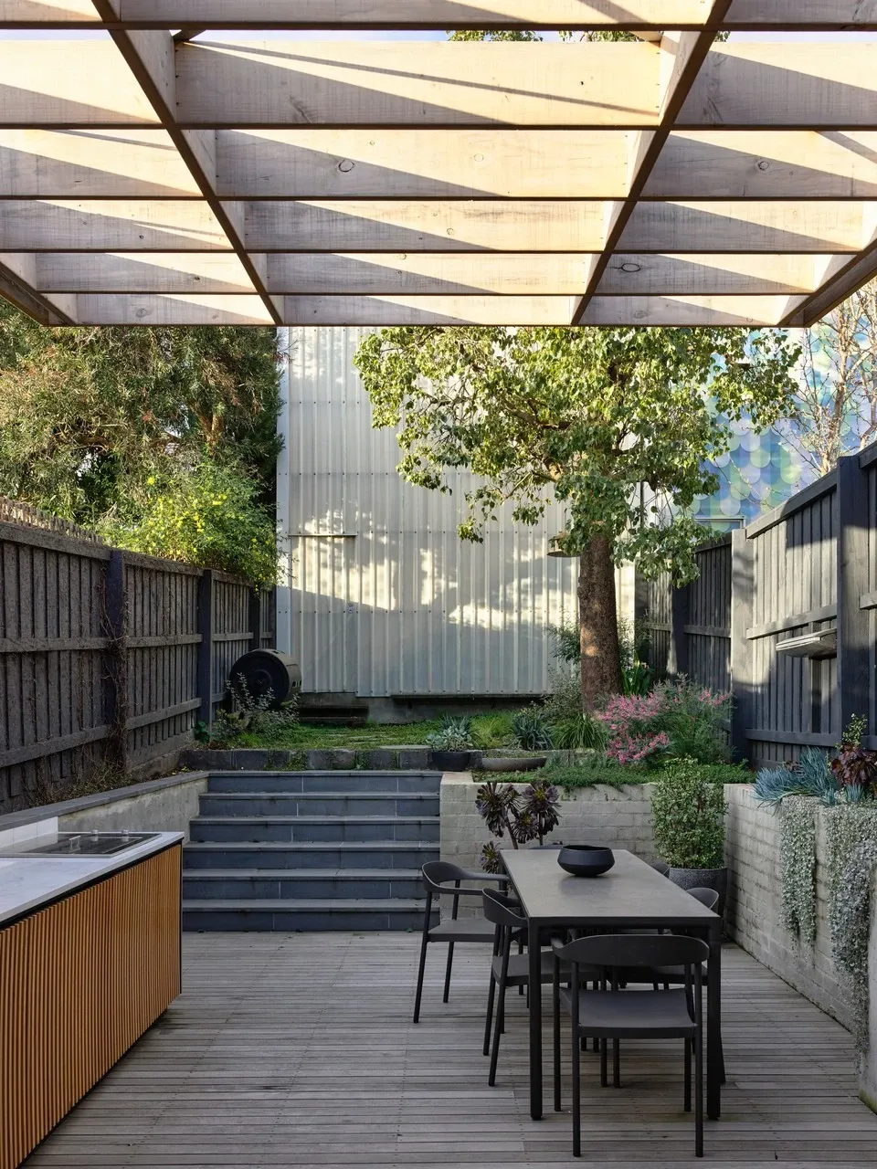
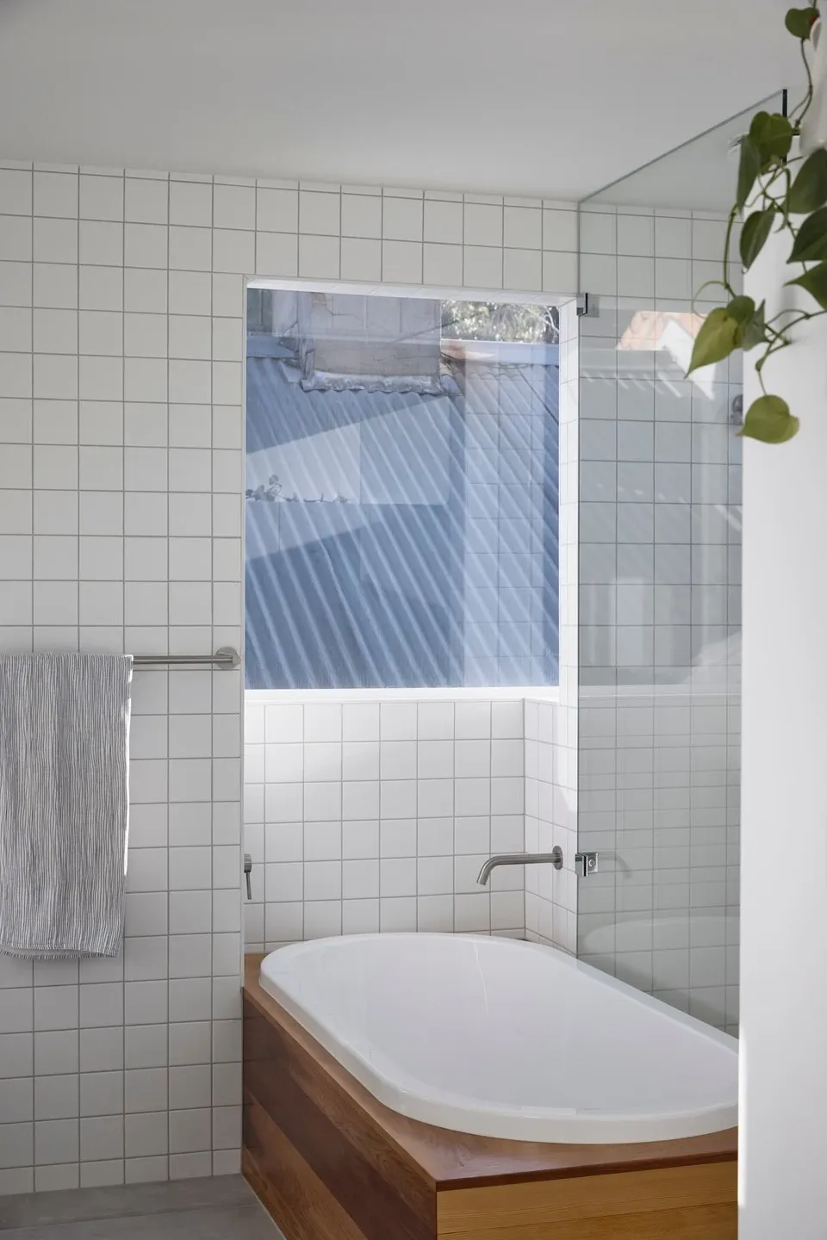
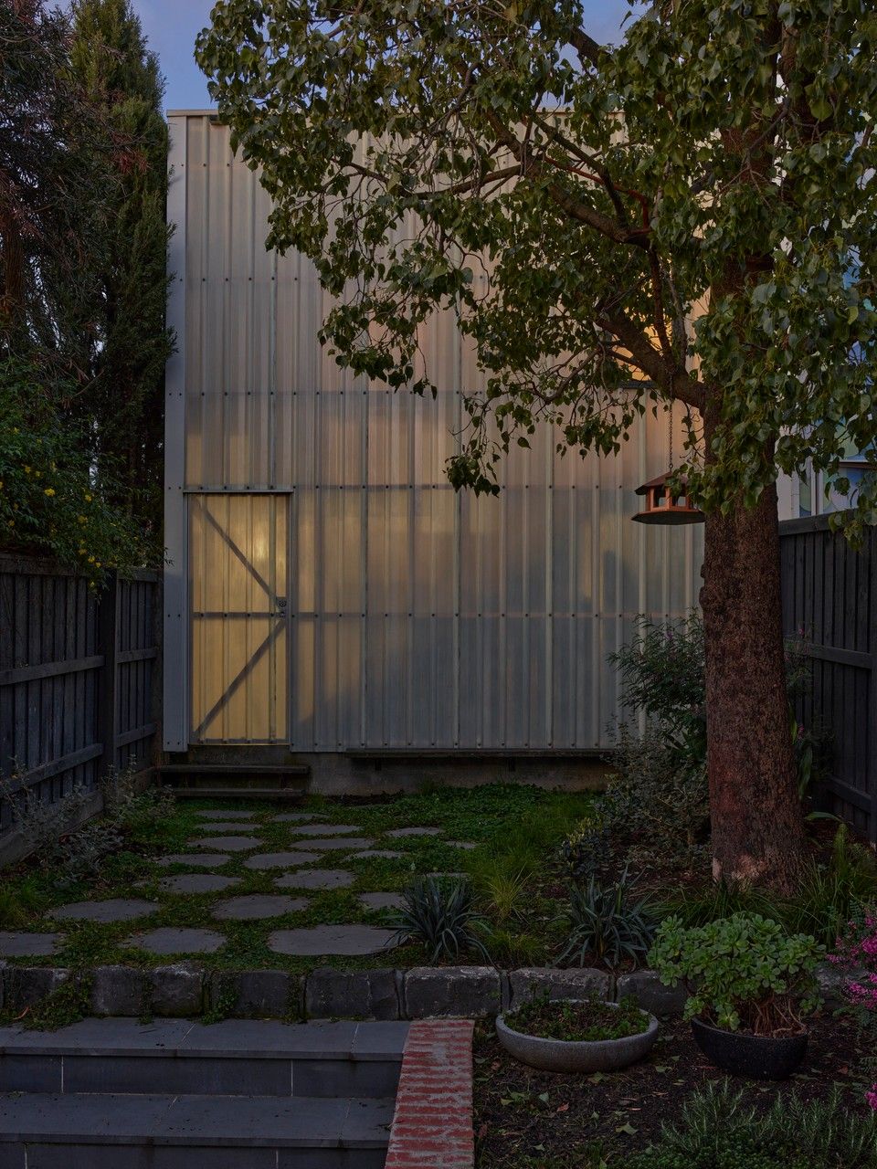
From the Architect: Modification of the terrace house in the inner suburb of Melbourne is a continued exploration of spaces after family occupancy. The project aims to reflect and celebrate the previously designed ‘Studio Garage Façade’ by incorporating the polycarbonate sheeting into the roof and ceiling of the living and kitchen area, opening onto the backyard, forming a pergola. The angled polycarbonate roofing combined with an open plan of the residence’s corridor through to the backyard visually connects the indoors to the outdoors. This open plan was made possible by relocating the kitchen and deleting the corridor in between the living and the backyard area.
.
www.krisnacheungarchitects.com.au
@krisna_cheung_studio
#krisnacheungstudio
.
Photographer: @derek_swalwell
Builder: @caedman_constructions

SRG House by Studio Johnston
Balmain, NSW
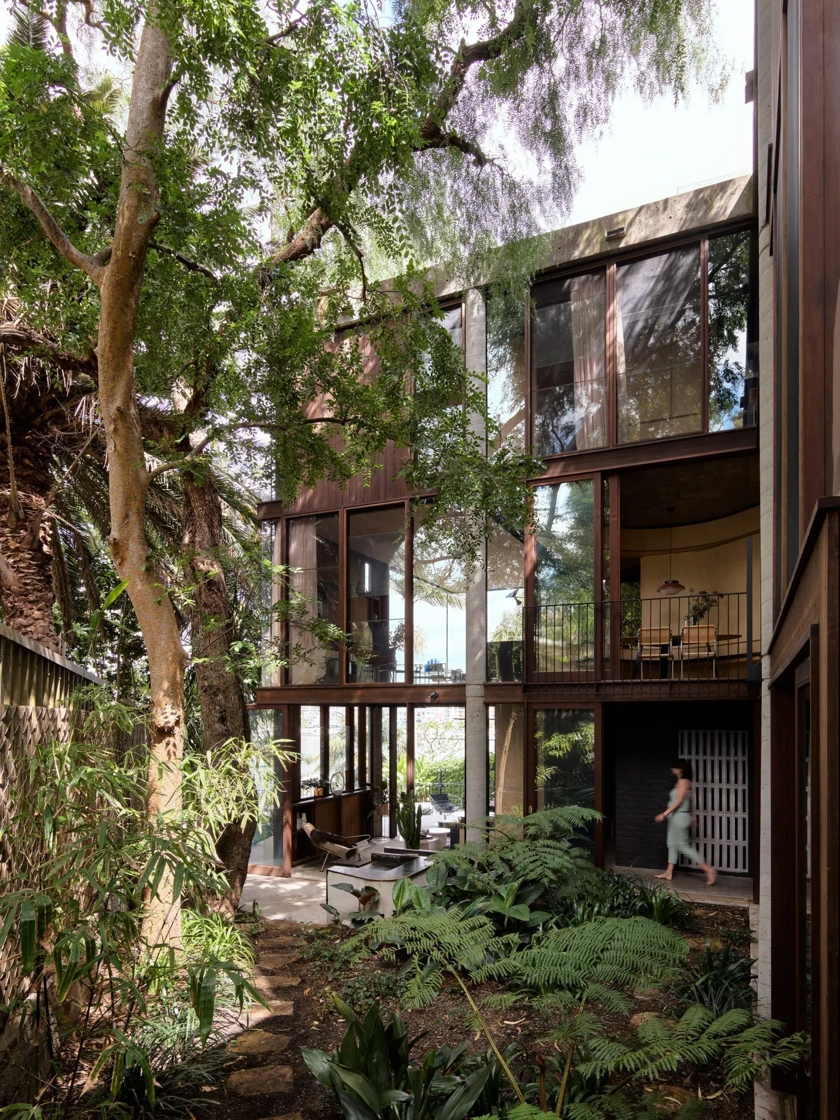
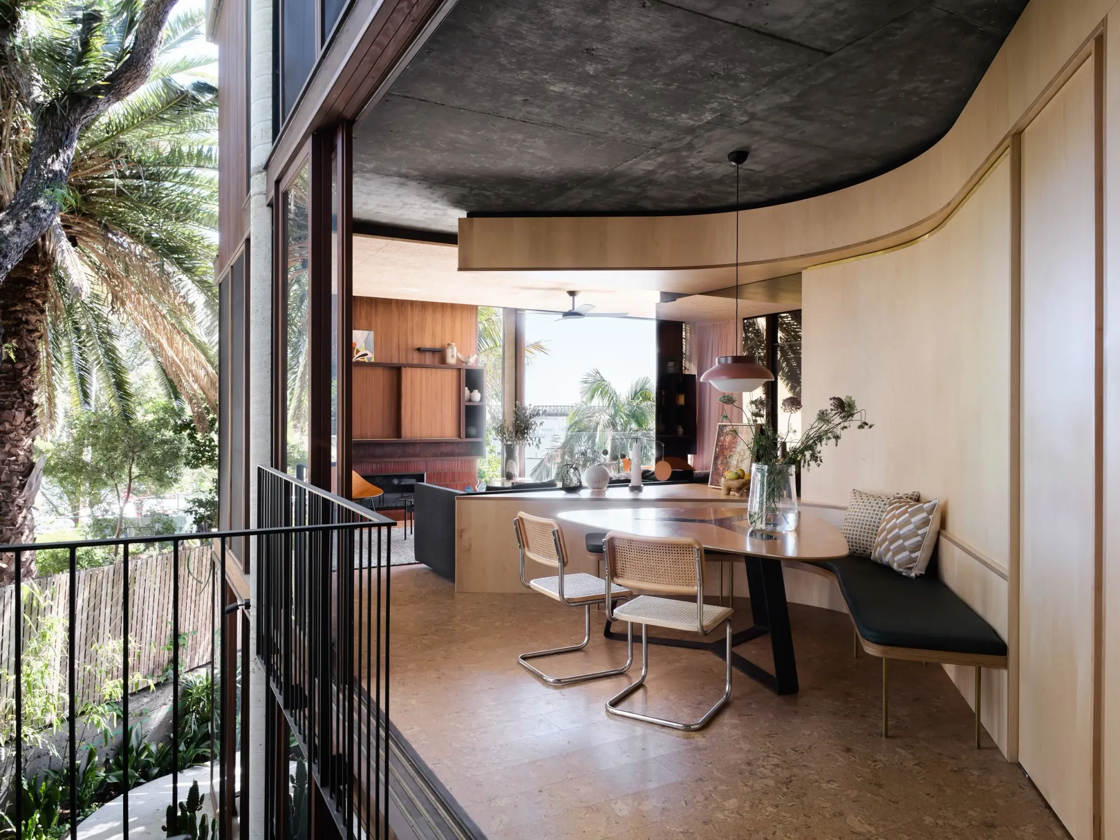
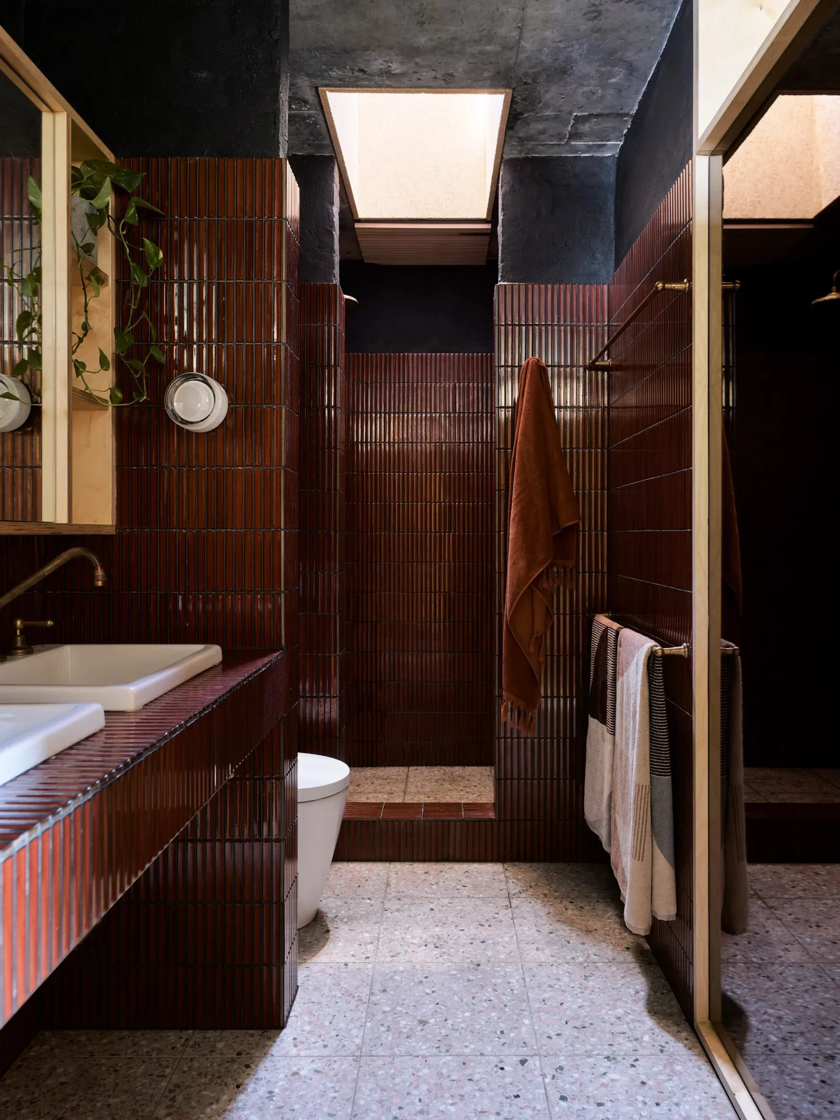
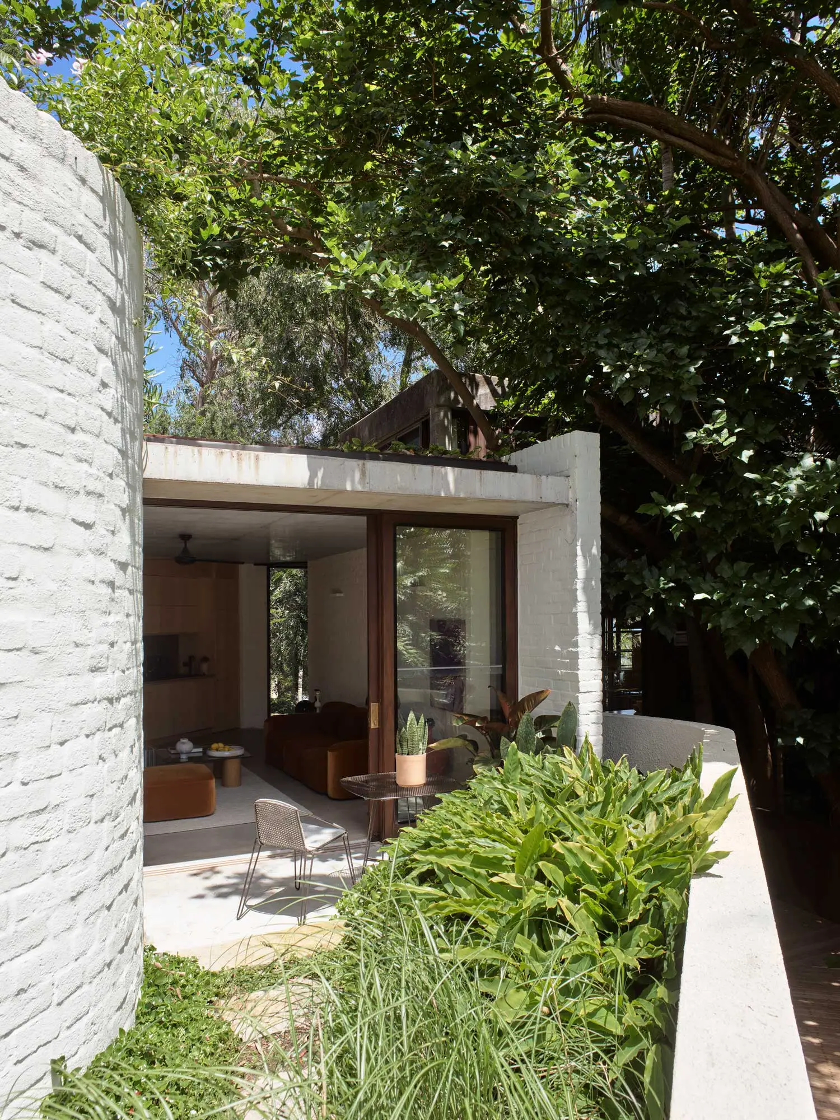
From the Architect: A 1970s heritage-listed semi is re-engineered for contemporary family life. Keeping within the building foot-print, architect Conrad Johnston has carved extra space and forged stronger connections to landscape and place, while maintaining the integrity of the original structure and material language.
The house is one of a pair of heritage-listed semis, built in 1972 on a steep waterfront site looking across the Parramatta River towards Iron Cove to the south, and Birkenhead Point to the west.
Built at a 45 degree angle to the street, the semi zig-zags along the south boundary to side-step trees and sand- stone outcrops. Its three-storey concrete pillar and slab construction was infilled with floor-to-ceiling fixed glass. The superstructure was solid, but its timber cladding and windows were beyond repair. Inside, much of the original interior had been covered up and painted, concealing its materials and character. With no opening windows to the south and west façades, and an uninsulated flat roof, the building suffered extreme heat gain in summer and loss in winter. It relied on a commercial-scale air-conditioning whose mechanical plant occupied half the lower ground level.
.
www.studiojohnston.com.au
@studio_johnston
#studiojohnston
.
Photographer: @smartanson
Builder: @sq.projects@dotkom.carpentry
Landscape: @dangarbarinsmith
Engineer: @sdastructures
Stylist: @kirsten_stanwix_bookallil
Ace Hotel by Flack Studio and Bates Smart
Surry Hills, NSW
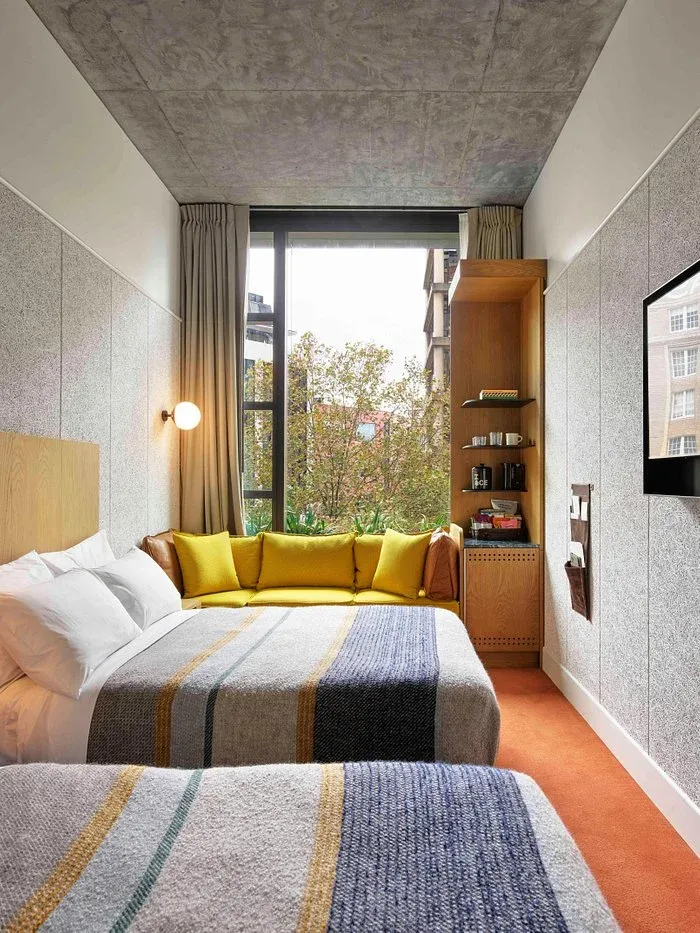
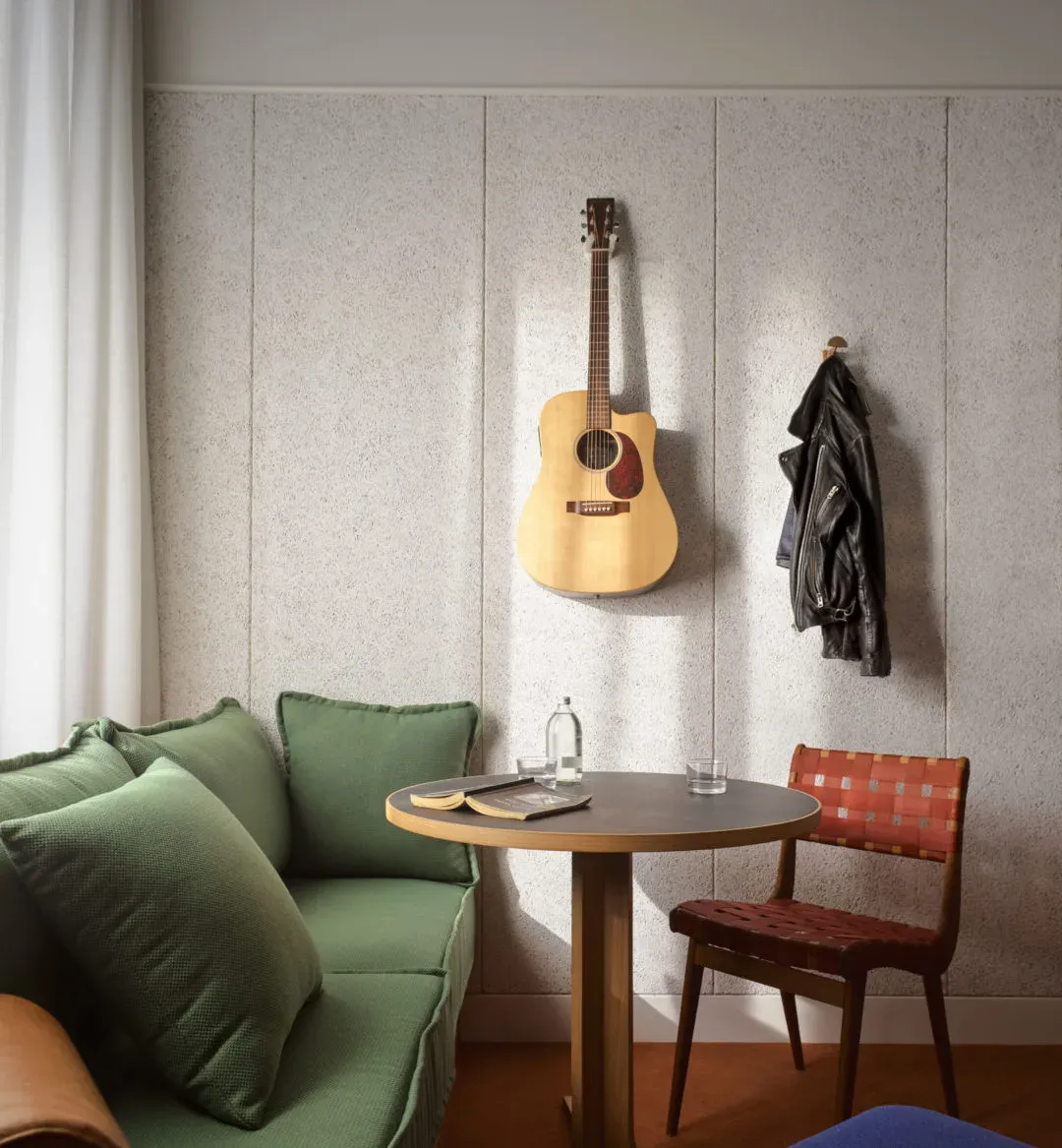
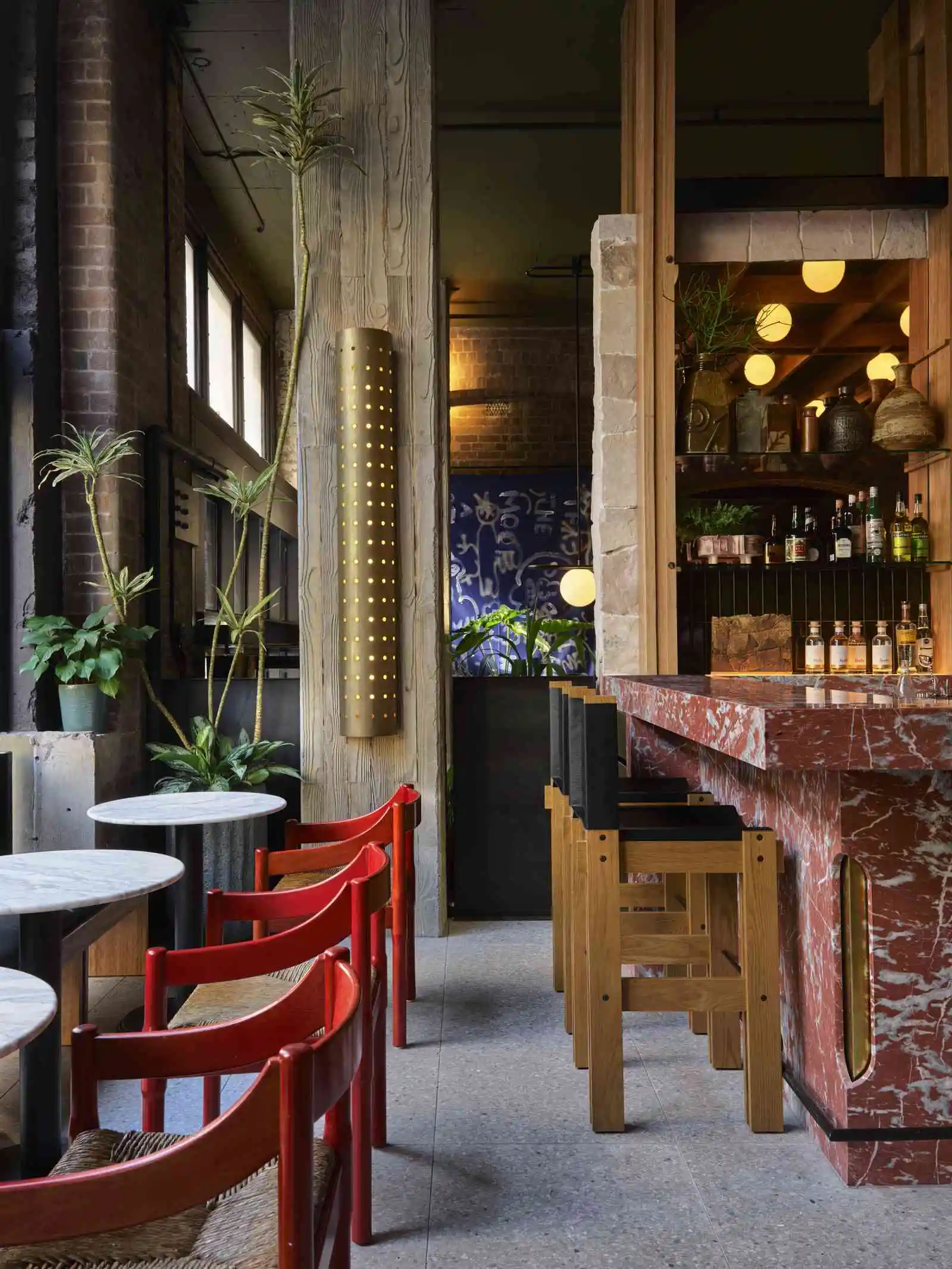

About the Project: Designed in partnership with Flack Studio and nestled in Surry Hills, one of Sydney’s most culturally significant neighbourhoods, Ace Hotel Sydney is a sweeping reimagination of a historical location — the site of Australia’s earliest kiln discovery, where convict potter Jonathan Leak produced domestic pottery as early as the 1820s, which then became the Tyne Building: a sizable brick structure erected in 1916 to house the factory and distribution centre of Washington H. Soul Pattinson Chemists. The building’s rich history and past lives, as well as those of the neighbourhood more broadly, informed Flack Studio’s design of the hotel and that of the rooftop restaurant and bar, Kiln, designed by Fiona Lynch Office, which will open in the months to follow. What came before acted as inspiration and guiding light, as Ace and their collaborators lovingly wove threads of the past into the building’s present. Continuing a tradition that began with Ace Hotel Seattle in 1999, Ace Hotel Sydney aims to be a communal place where all are welcome, and travellers and neighbours gather.
The hotel’s guest rooms — designed by Flack Studio to feel cosy and residential, with custom lighting, furniture and fixtures throughout.
.
www.acehotel.com/sydney
@acehotelsydney
#acehotelsydney
.
Photographer: @smartanson
Interiors: @flackstudio_
Architecture: @batessmart
Builder: @hickorygroup
Client @acehotel



