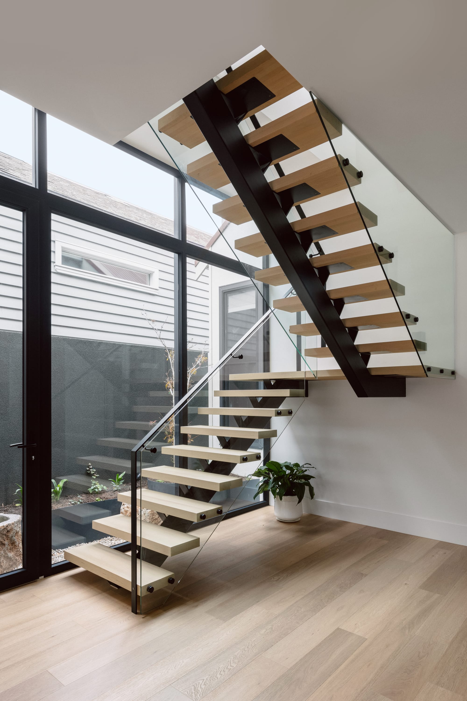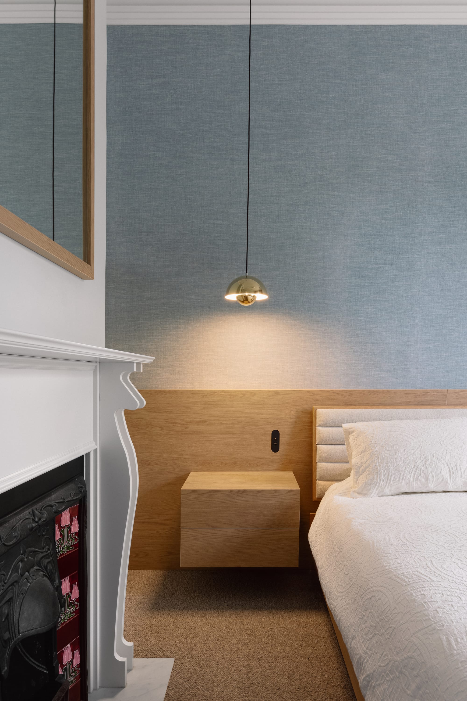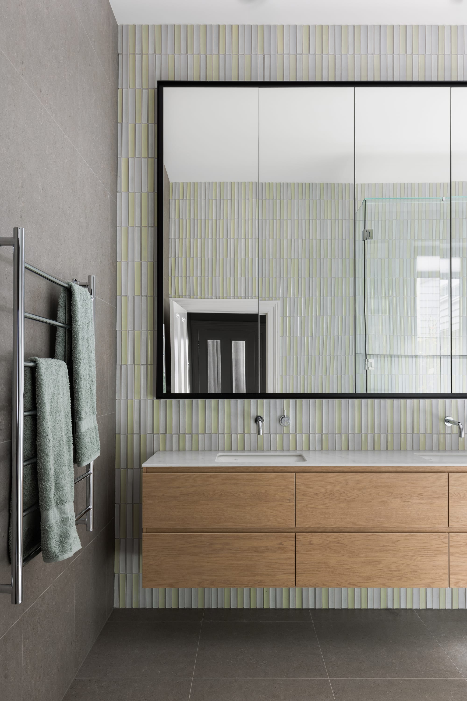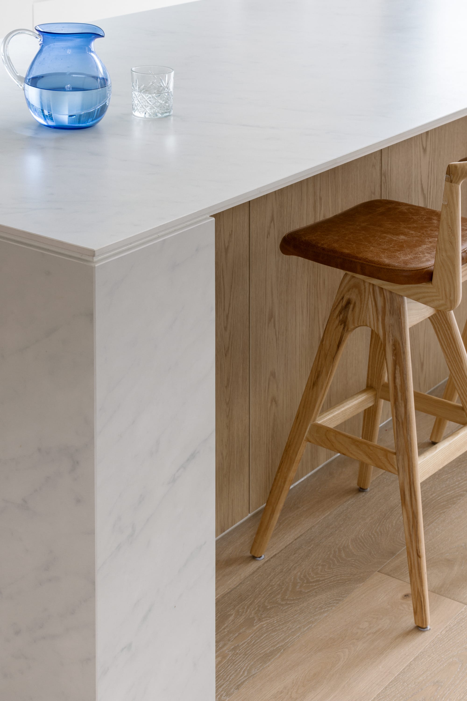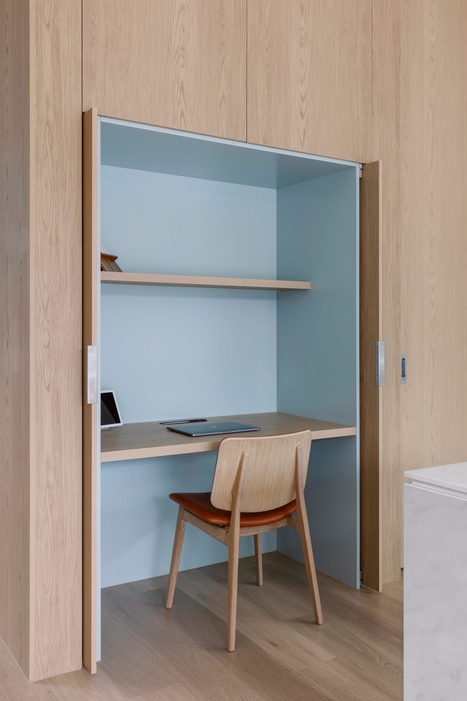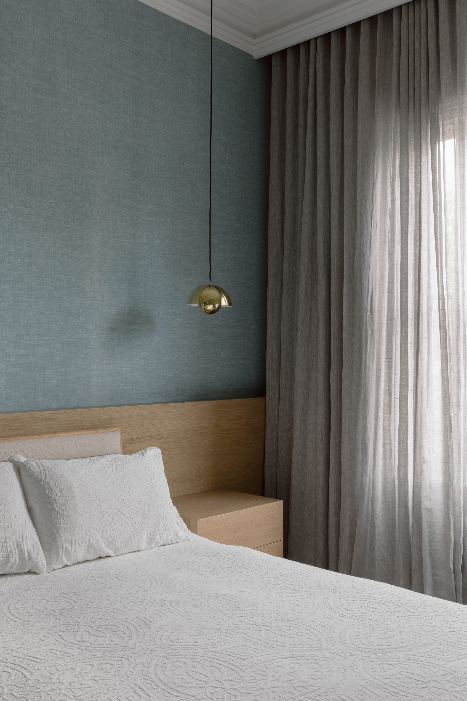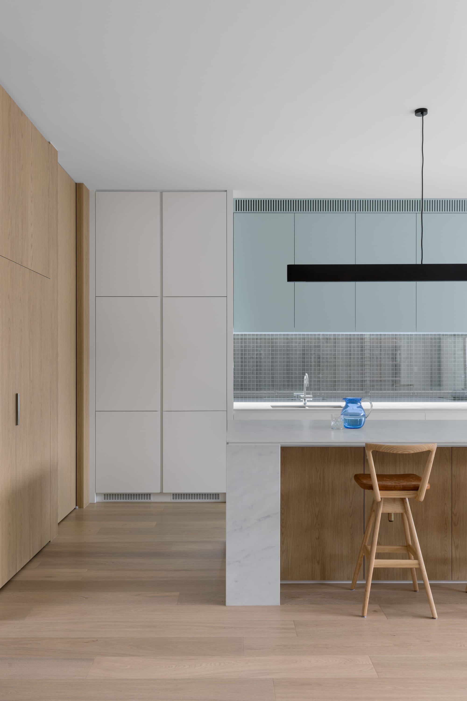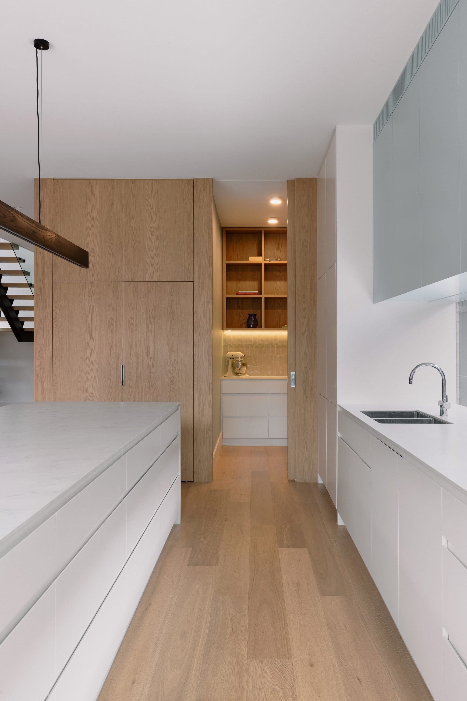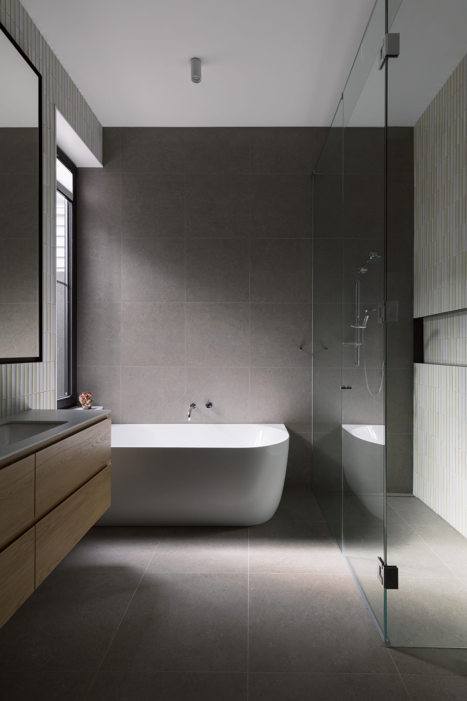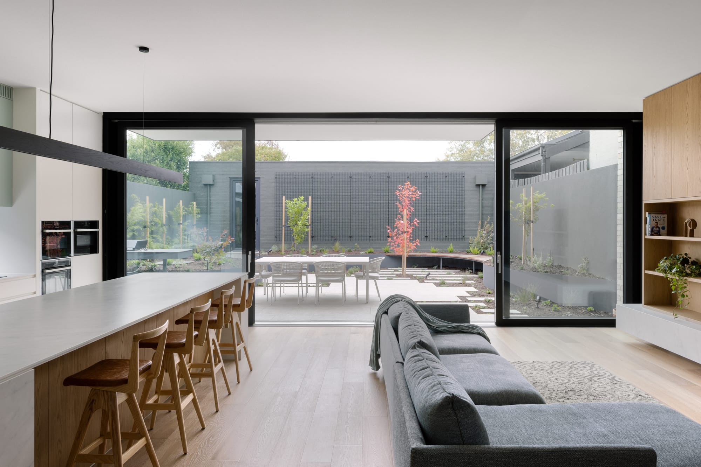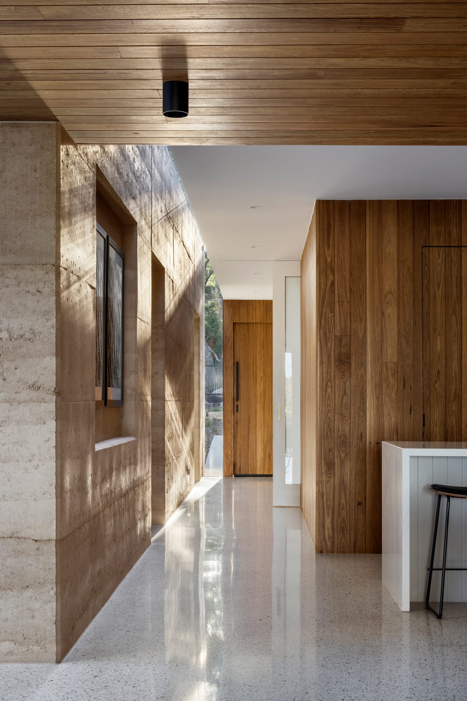Set on a gently sloping site within the heritage-listed precinct of Hawthorn East, this home features a façade many Melburnians could only dream of. Wanting to make the most of its potential by welcoming in natural light and maximising space, the owners turned to Anthony from Chan Architecture to bring their vision to life.
In keeping with the heritage guidelines of the area, the homes original façade was retained, whilst minor restoration and renovation works took place in the front portion of the home. New internal finishes and light fittings saw the house's existing spaces reimagined into a new master bedroom, ensuite, guest bedroom and home office.
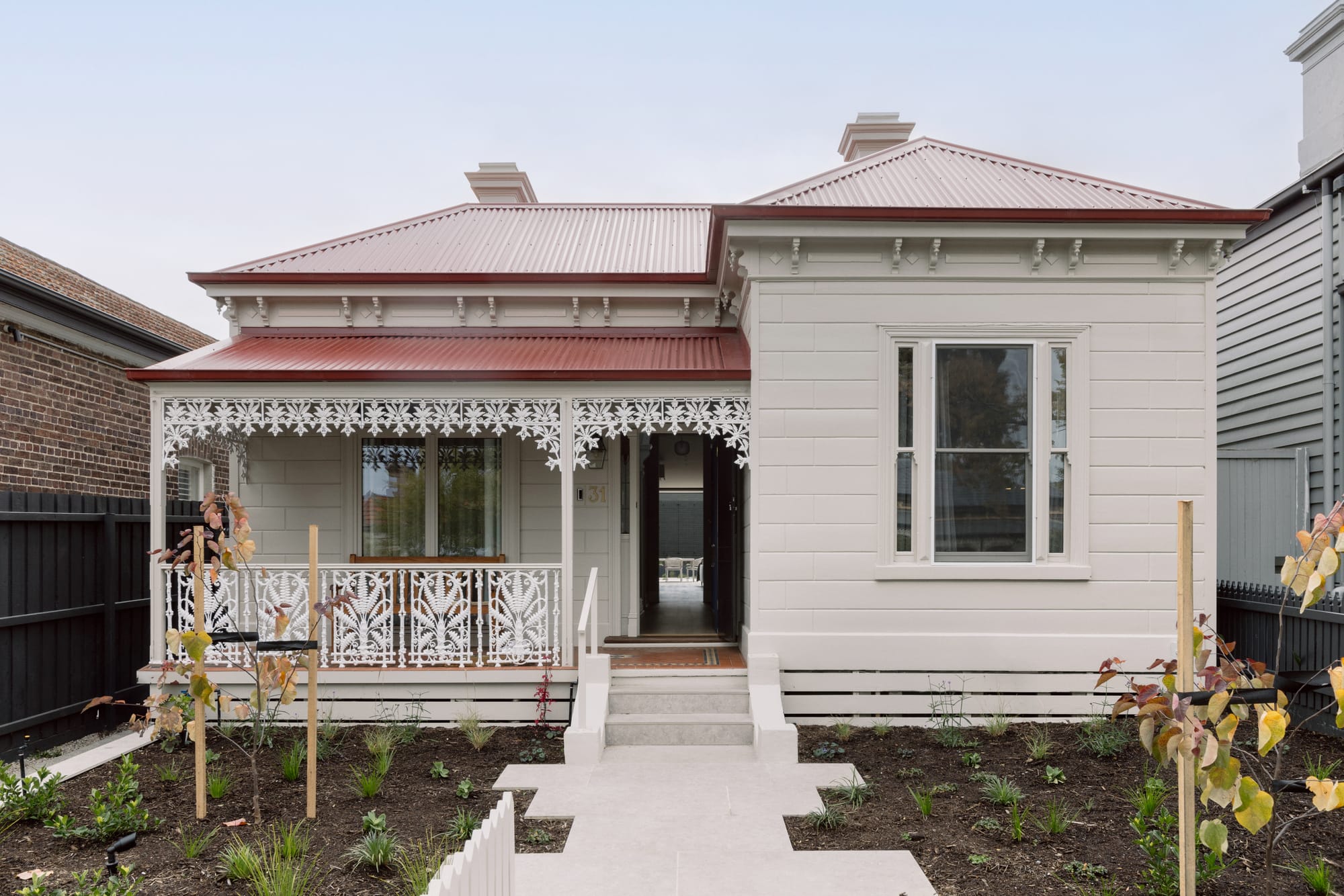
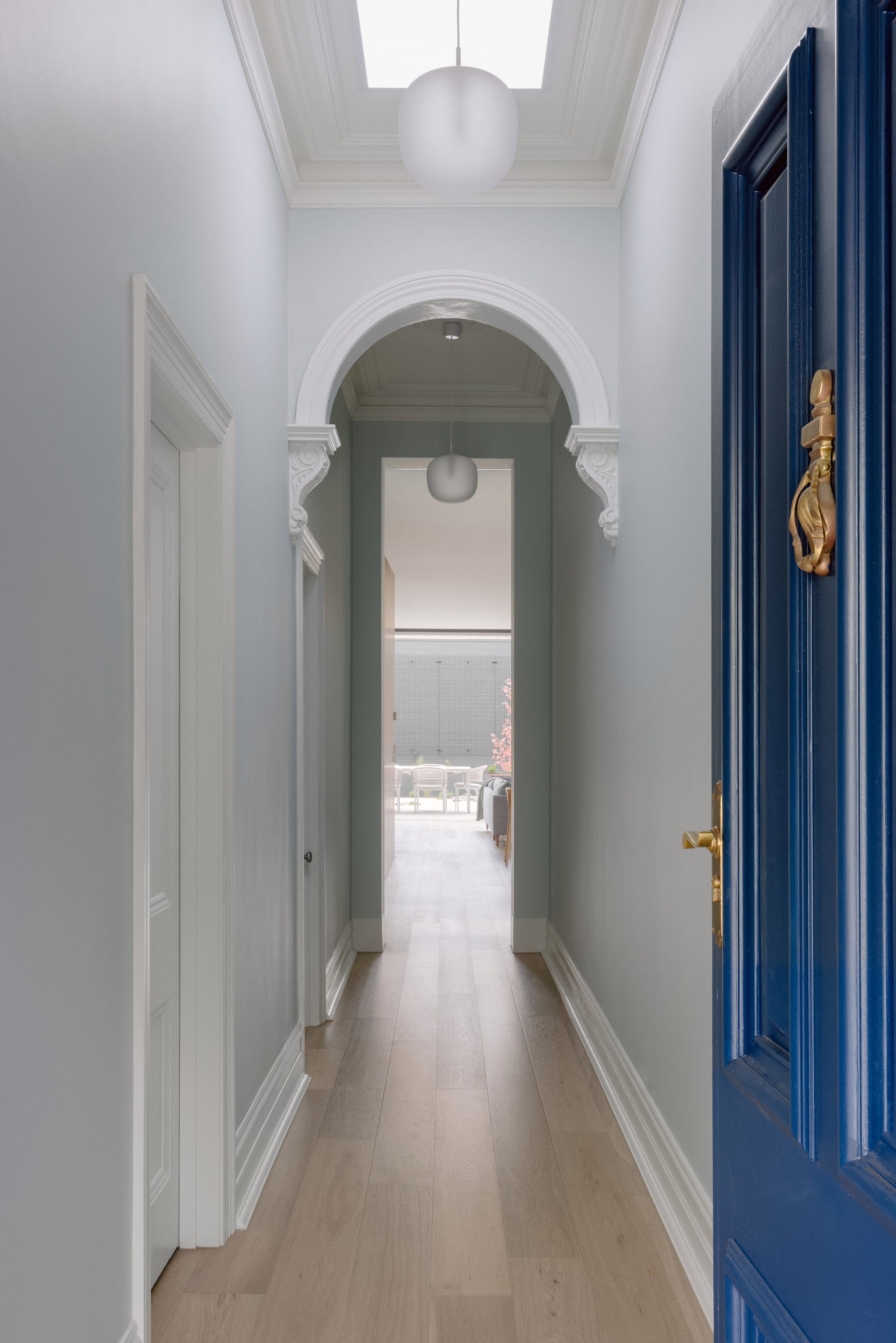
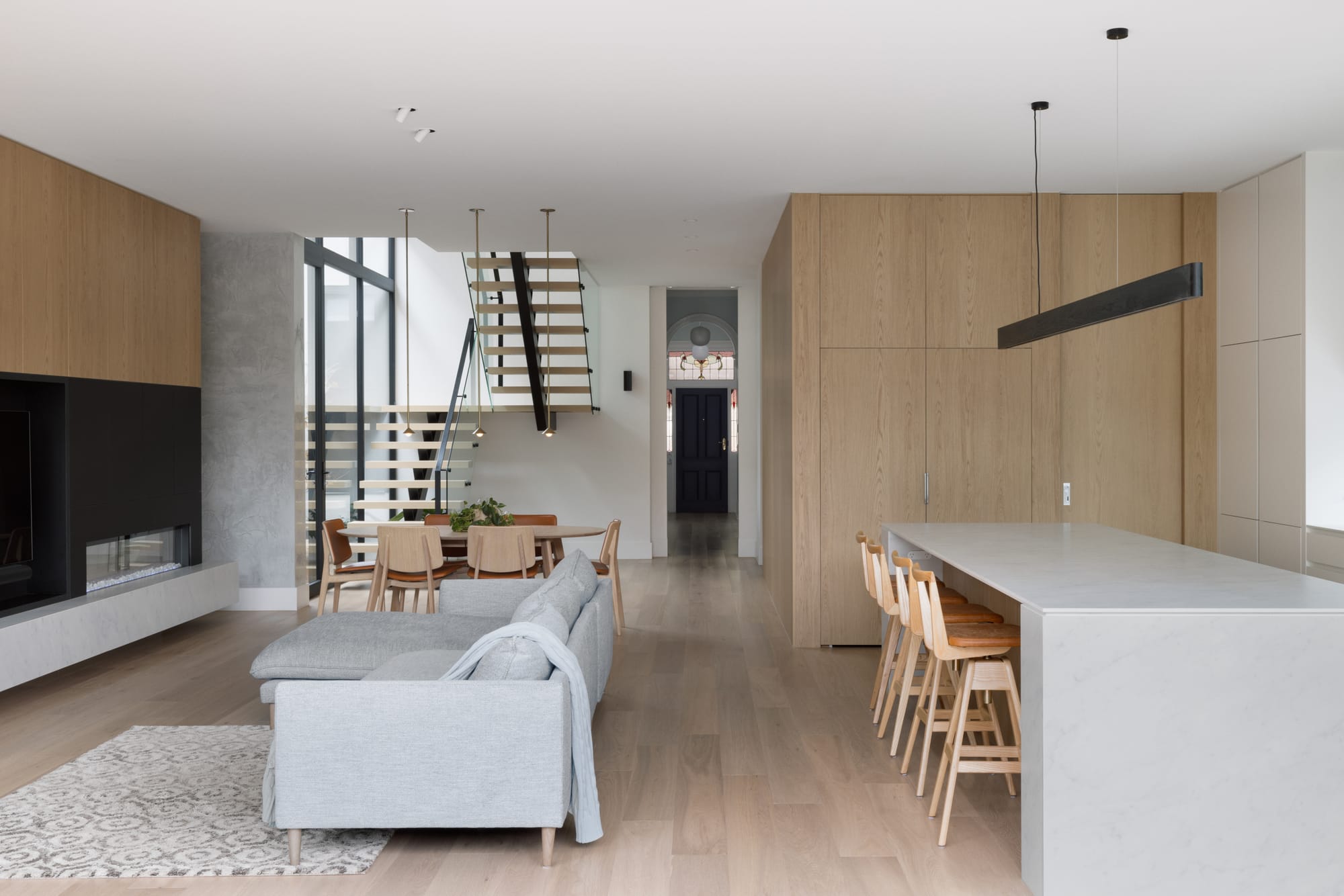
Despite it's existing north-facing rear facade, Chan Architecture noted potential adjustments that could be made to the home to make the most of the natural sunlight and passive ventilation afforded by its orientation. Generous new kitchen, dining and living spaces were relocated to the rear of the home, allowing them to seamlessly connect to the backyard via large sliding stacker doors. This allowed the home and family to naturally engage with the outdoors in their everyday lives, whilst sunlight and ventilation are ushered through the northern backyard into the heart of the home.
The home features an internal courtyard, characterised by an open steel-and-glass feature staircase, the focal point in the home. It floods the home with natural light while introducing a sense of sculptural elegance, creating both a physical and symbolic connection between the ground floor living areas and the upper level, which houses two bedrooms, bathrooms, and a children’s retreat.
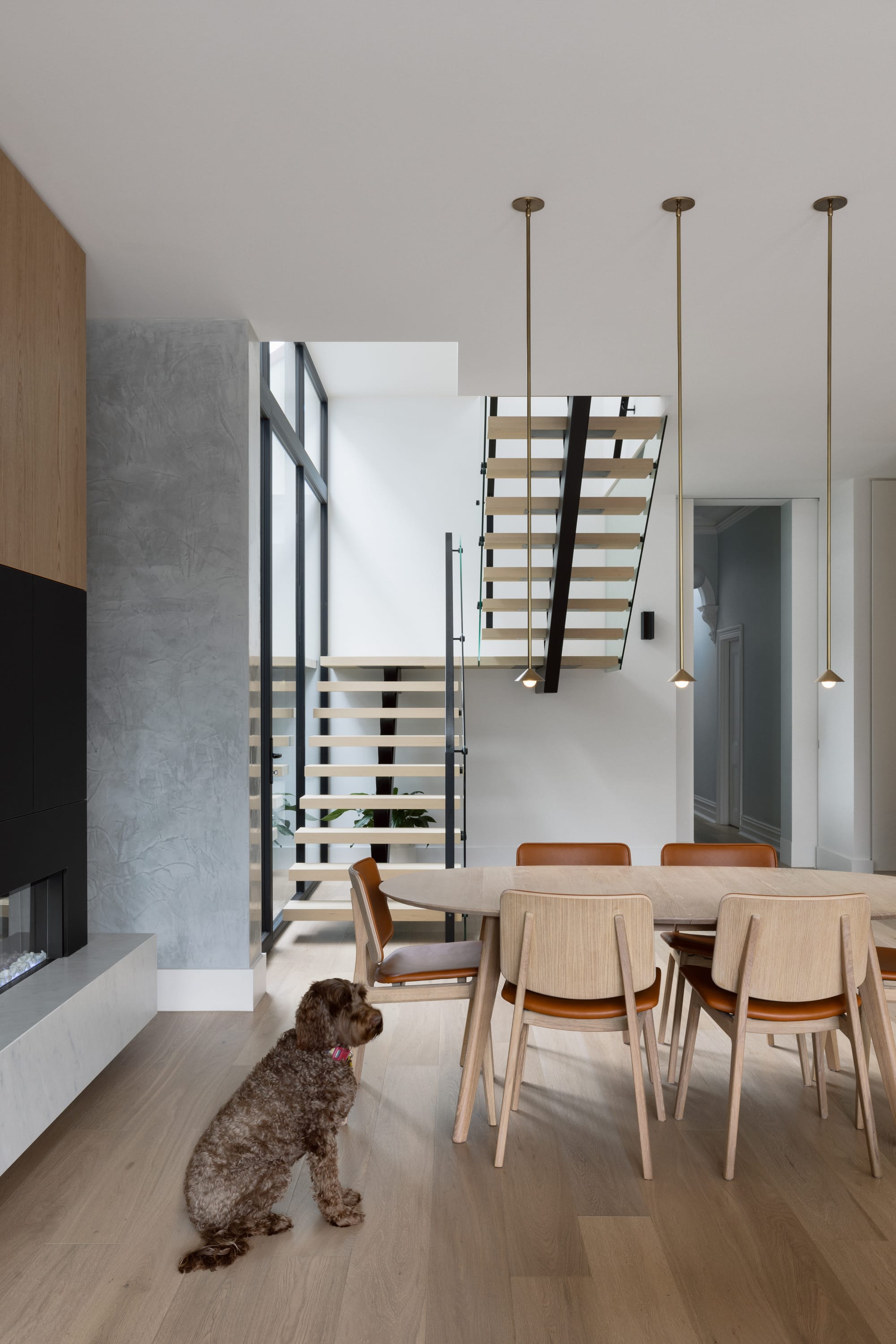
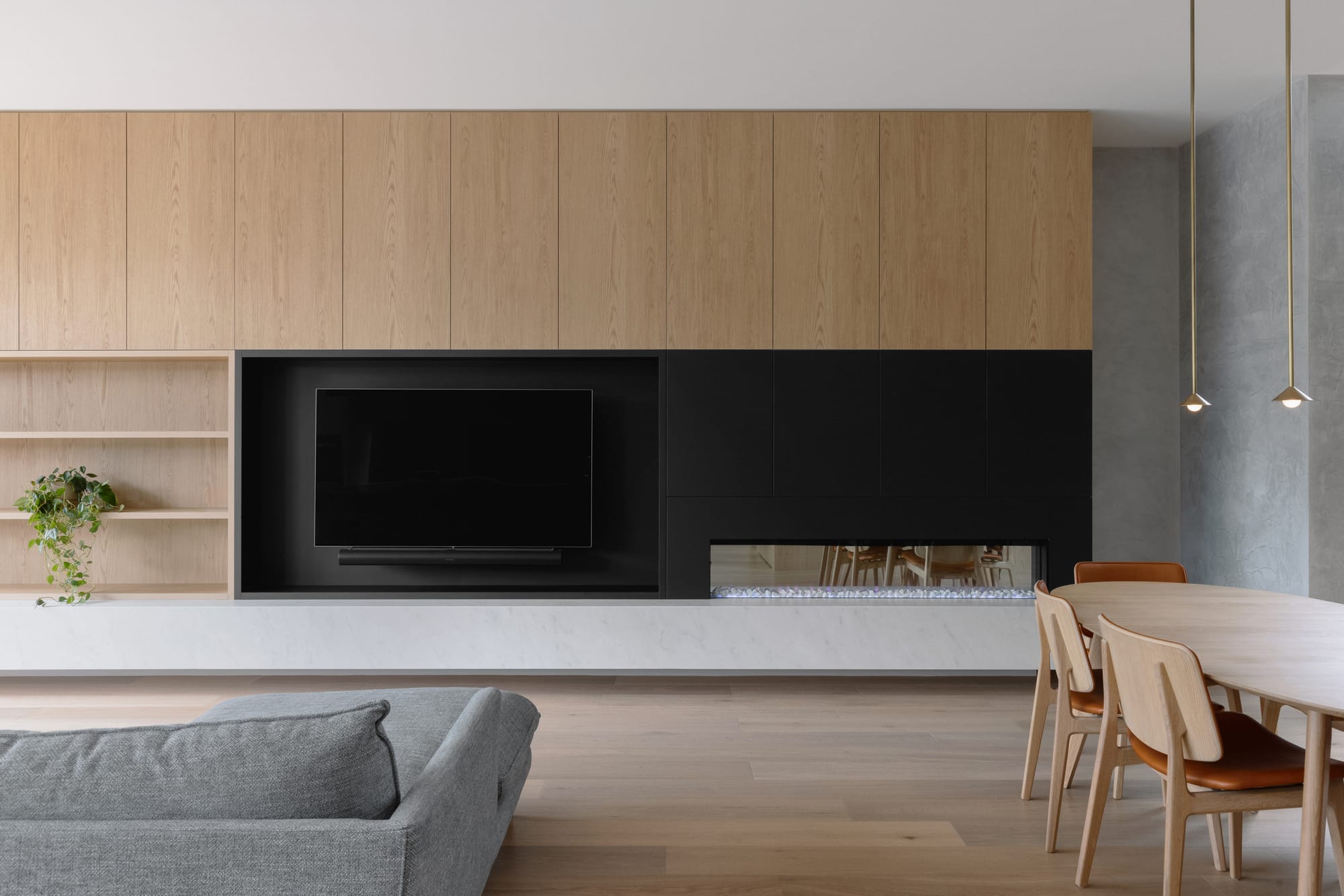
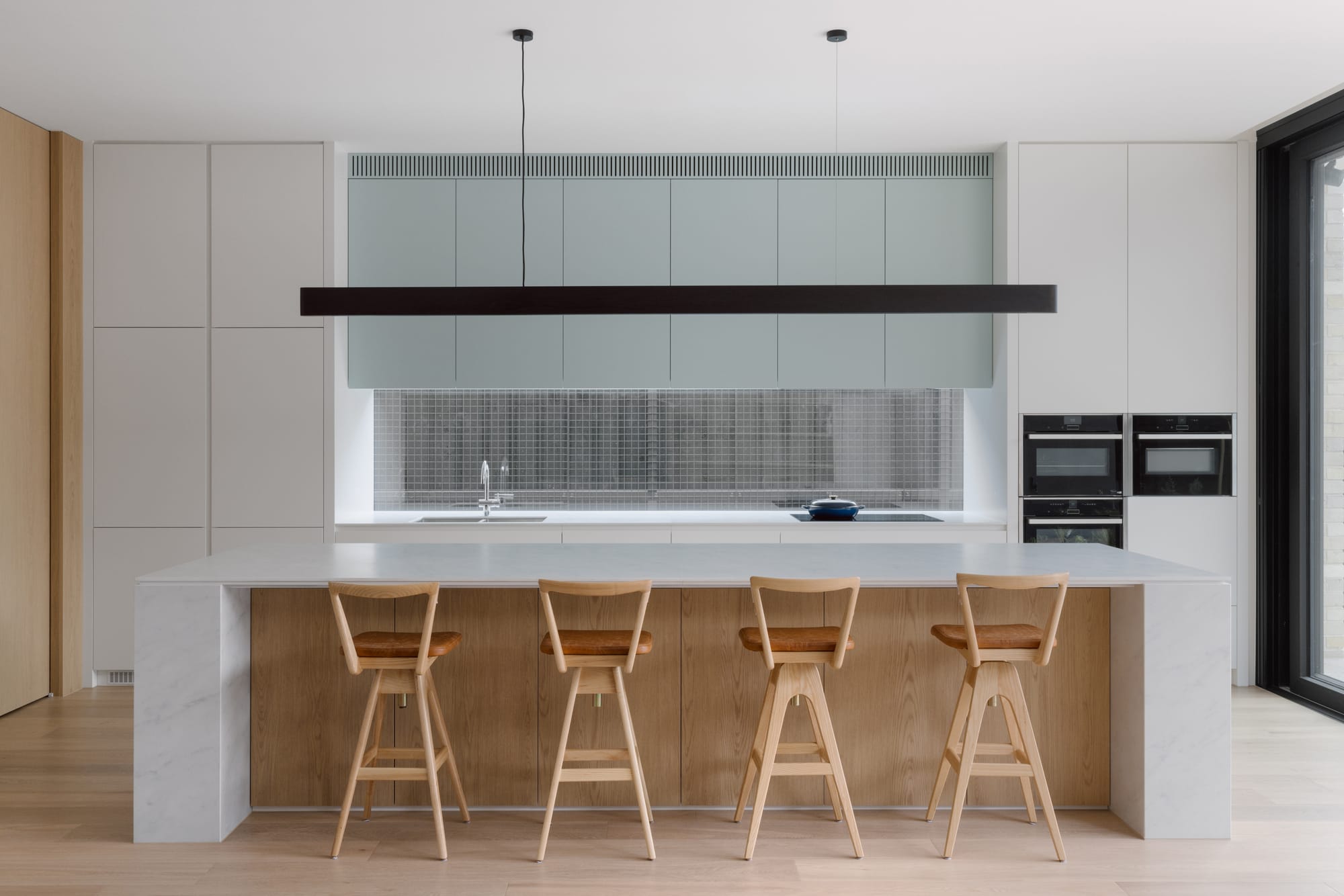
A soft, gauzy palette of pale oak timbers, warm greys, and lightly textured stone and concrete brings warmth and depth to the interiors. Subtle blue accent joinery and wall finishes add a playful touch, introducing moments of colour and individuality that reflect the personality of the family home.
Externally, cement-sheet cladding envelopes the rear façade, punctuated by semi-random expressed joints. The upstairs retreat window is framed with metal surrounds, with the cool, smooth finish of the cement cladding against the robust textural interest of handmade pressed bricks on the ground level. Organic curves are incorporated throughout the backyard landscaping to add further intrigue and layering to the home.
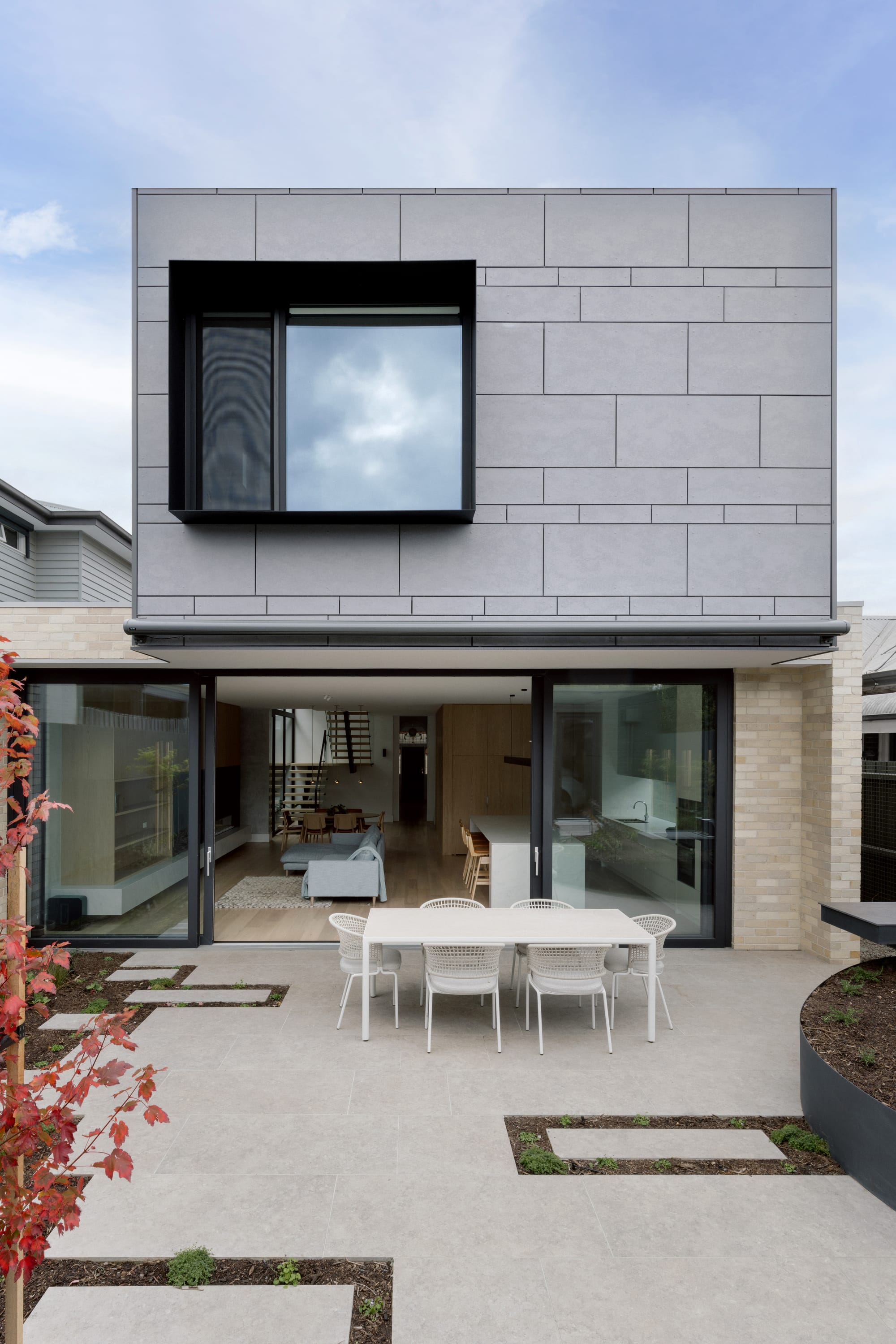
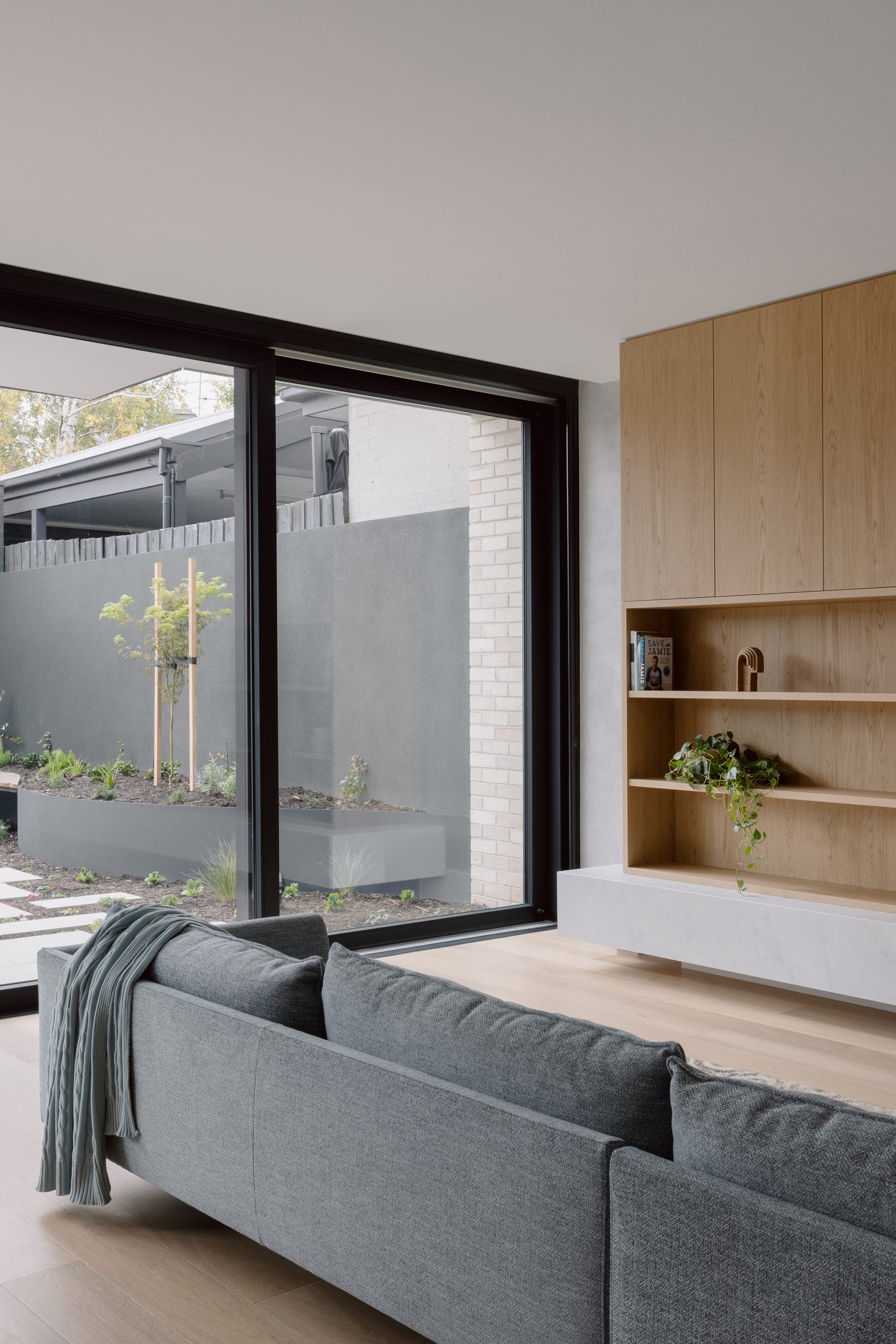
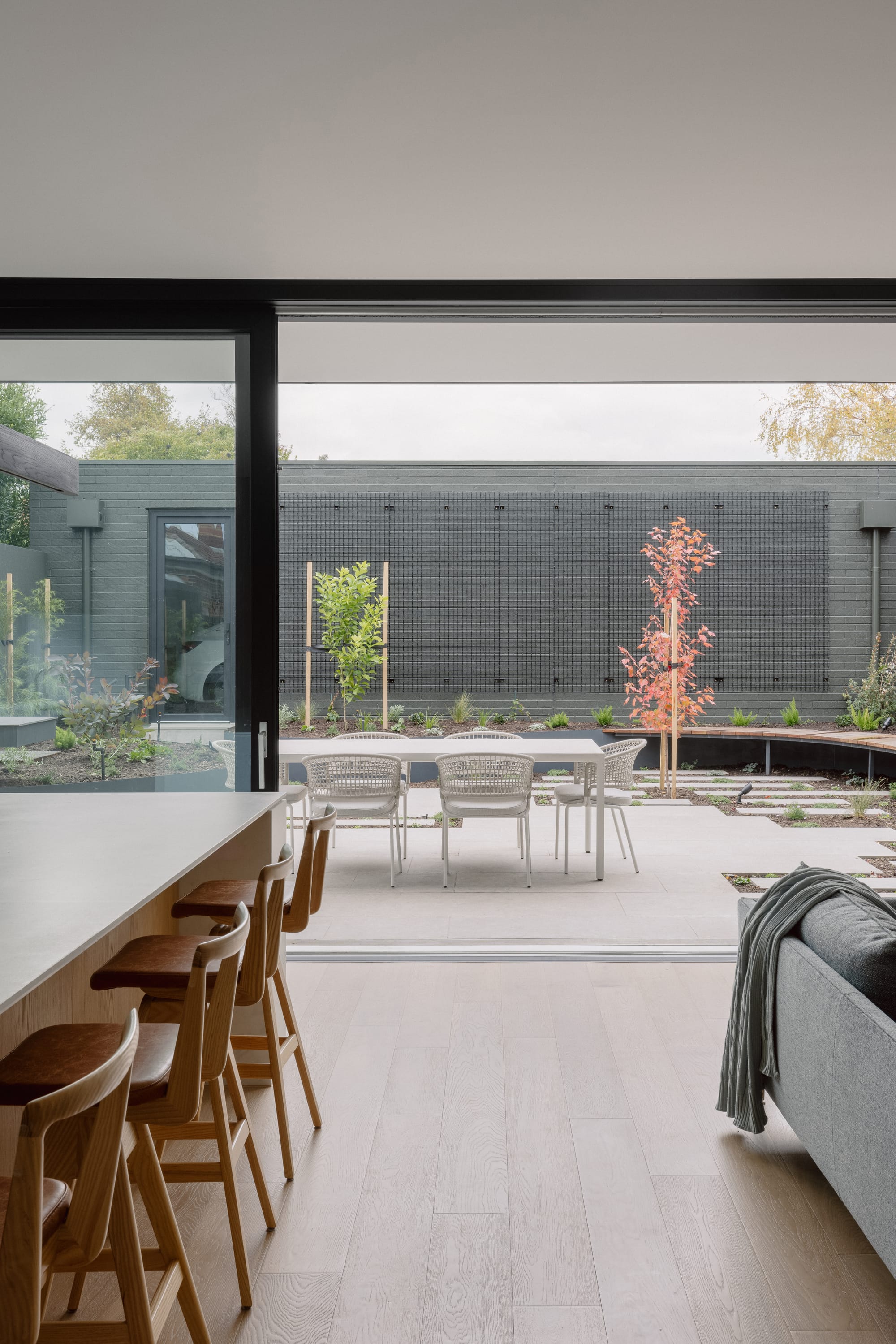
Chan Architecture continue to honour their studio's commitment to sustainability in Auburn Residence, incorporating passive design principles to minimise energy usage and carbon emissions. This includes the specification of highly insulated double glazed PVC windows, thorough thermal insulation to all external walls, floors and roofs and high-performance building wrap, designed to minimise air leakage. Additionally, a HRV system was installed to redistribute air circulation throughout the home creating comfortable spaces year round for the clients.
Auburn Residence is an artful and considered renovation and restoration of a classic double-fronted Victorian home in heritage-listed Hawthorn East, thoughtfully reimagined by Chan Architecture. The project focuses on enhancing spatial flow and drawing in natural light, transforming the residence into a contemporary family home that respects its historical character while meeting the modern needs of the clients so that they can enjoy the house for years to come.
If you would like to learn more about Chan Architecture, you can visit their CO-architecture business profile, where you’ll find detailed information on their studio, design philosophy, latest projects like South Terrace Renovation and contact details.
PROJECT DETAILS
Architecture: Chan Architecture
Location: Hawthorn East, VIC
Builder: APC Build
Photographer: Elise Scott
