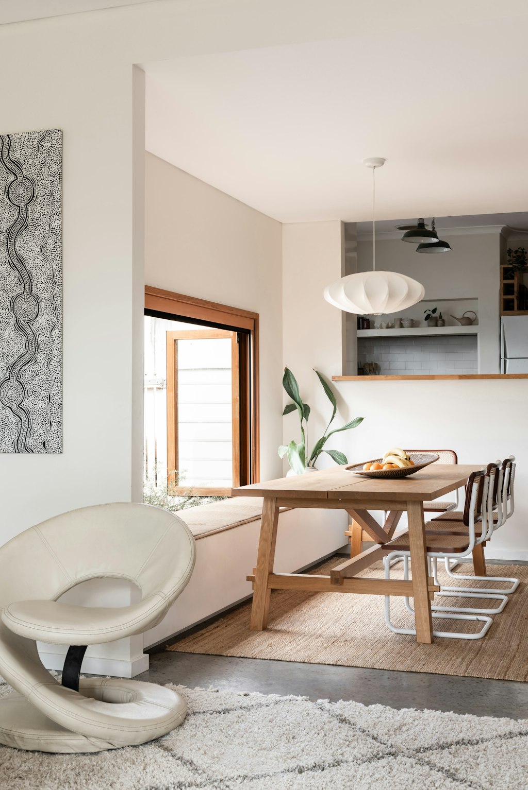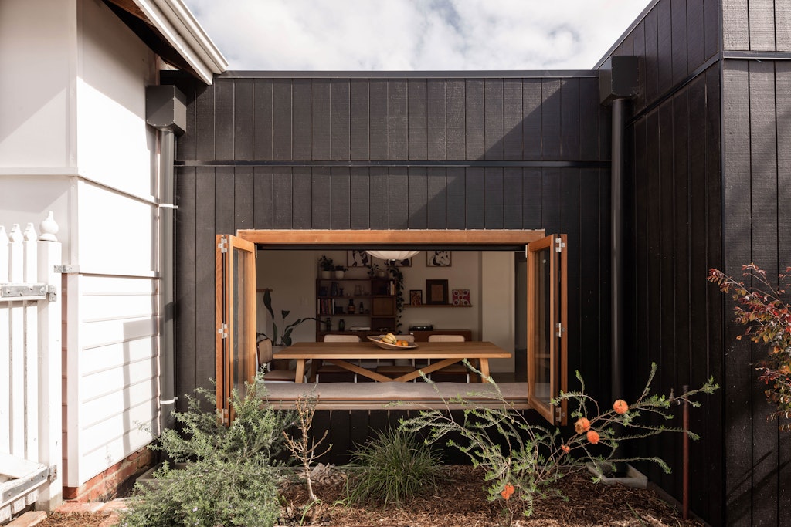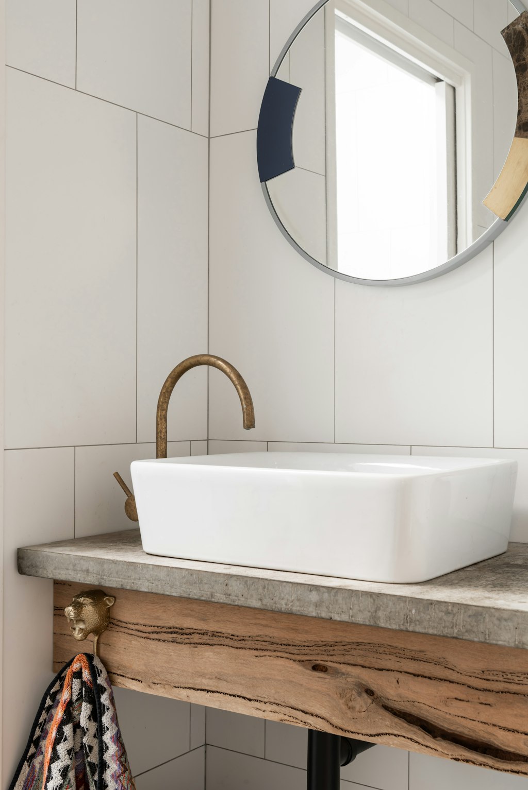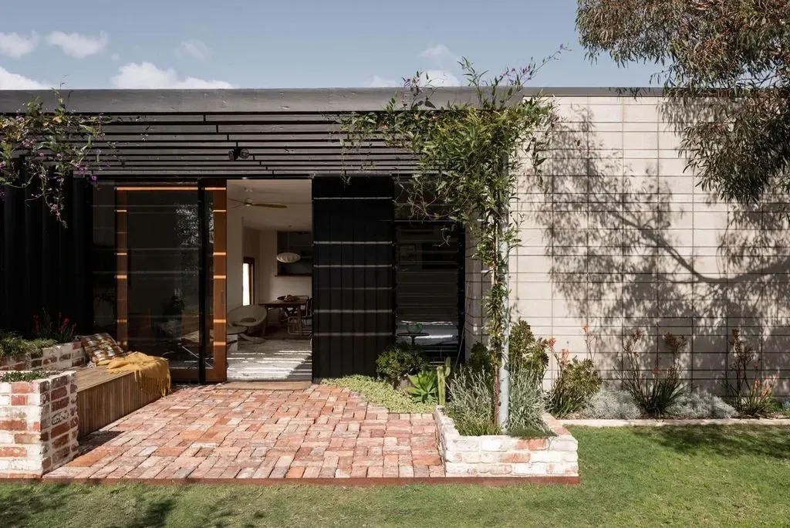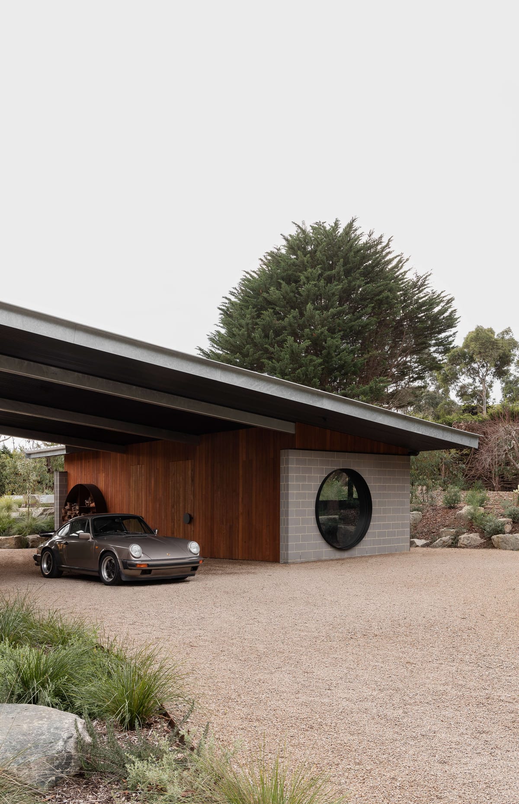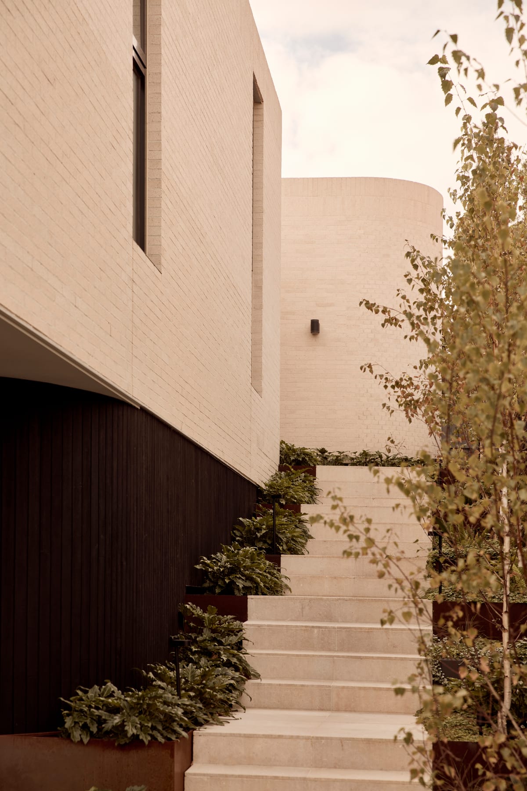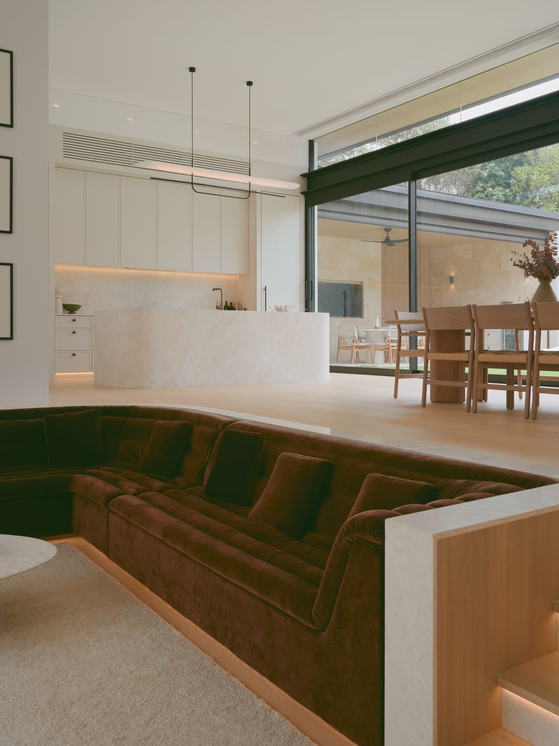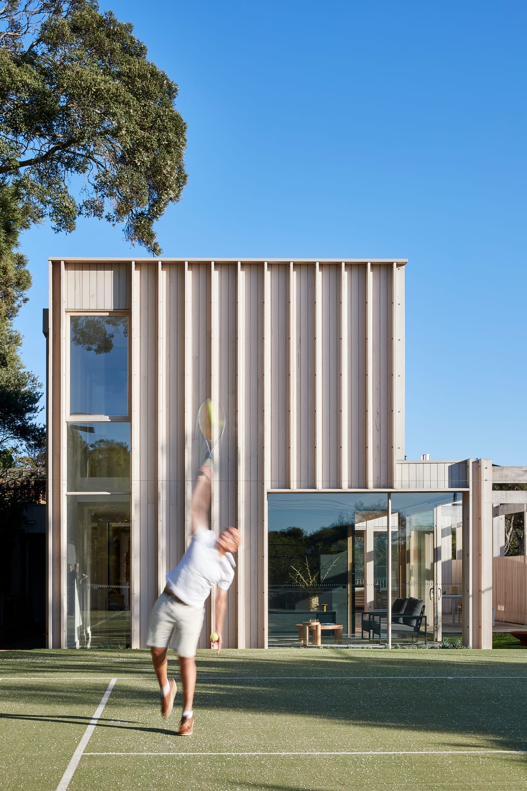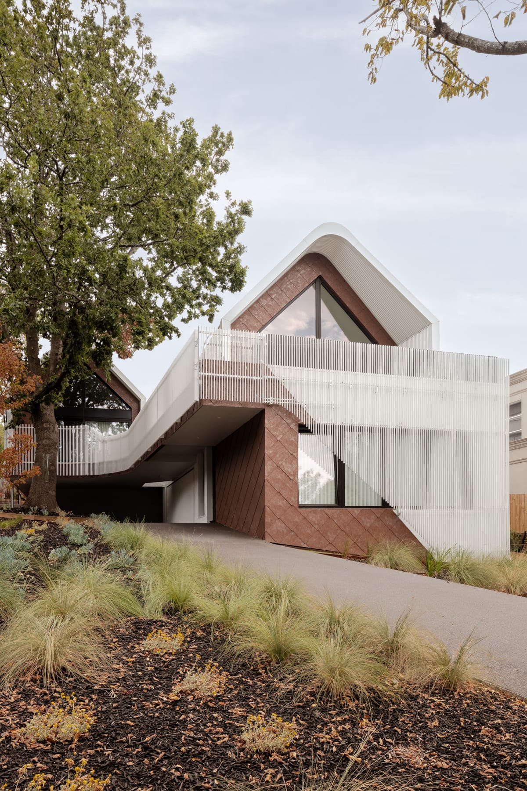Words by Jonathan Speer. Photography by Dion Robeson.
This story was originally published in The Architect magazine, an official publication of the Australian Institute of Architects.
The most striking thing about Bayswater House is its size or, more aptly, its lack of size. It’s the deft hand of Simone Robeson of Robeson Architects that has delivered the client’s brief of comfortable spaces on a smaller footprint, framing and celebrating the gardens that surround the house.
Sited on Whadjuk Noongar land, with the Swan River to the south, the suburb of Bayswater was occupied by English settlers in the midnineteenth century. The suburb flourished after the introduction of the railway in the late nineteenth century when it attained its current, largely low-density residential character with detached homes set on large blocks. The retention of this historical character was an important driver in the brief for this addition to Bayswater House, with the clients wanting a home with a clear connection to the natural environment.
Having lived in the house for a period of time, the clients were able to provide clarity in the brief. They wanted a relaxed space that would complement their collection of furniture, quality of light throughout the day and year and, as ardent gardeners, a strong connection with the fruits and vegetables of their labours.
Simone’s view that architecture is working well when it serves “as a backdrop to the lives of the client” is clearly evident in her design with the original weatherboard cottage at the front of the site retained, renovated, celebrated and married to the addition to the rear. The elegant, functional, north-facing rear addition, clad in charcoal Shadowclad, recedes into the surrounding garden while serving as a striking contrast to the original white weatherboard cottage at the front of the property with its pitched terracotta tiled roof.
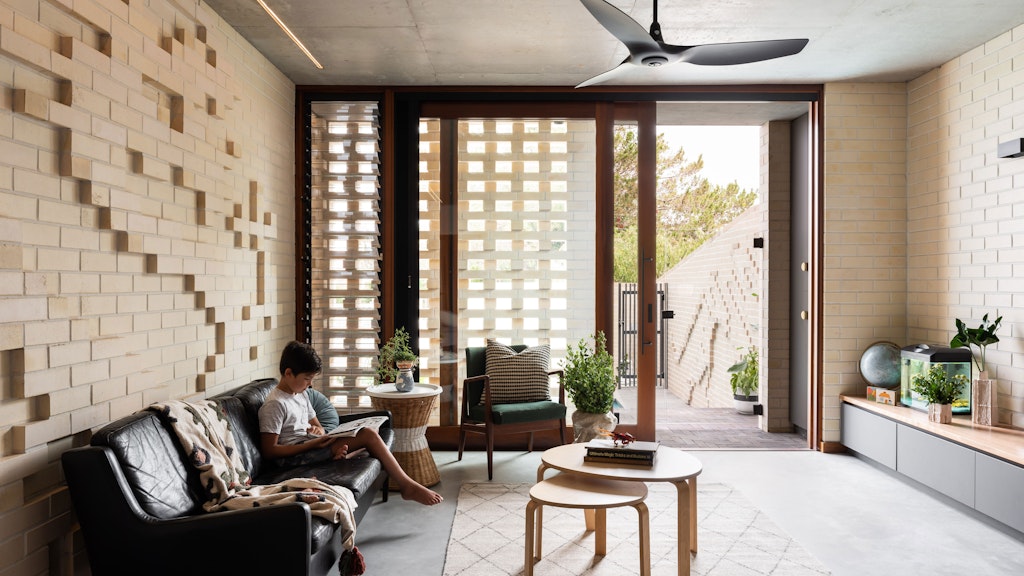
The addition is separated internally from the original fabric with both a level and material change. The new kitchen steps down from the original jarrah floorboards to the new rear burnished concrete floor of the dining area, which flows on to the new living area and then opens out to the garden to the north.
With wonderful access to northern and eastern light, the plan is orientated to create moments of delight and repose. The dining area has a large east-facing cedar frame, bi-fold window, with an integrated banquette seat, that opens on to a pocket of native garden and admits lovely eastern sun in which to enjoy a morning coffee. The rear north-facing living room is a generous space, with ample access to light, and cedar sliding doors framing the beautiful gardens beyond. The two new bedrooms face north to the views of the rear garden.
To mitigate against the hot northern sun and to control the quality of light and heat received in the open plan living area throughout the year, the team at Robeson Architects have created a striking timber Laminated Veneer Lumber beam, brise soleil arrayed both vertically and horizontally and joined at right angles. This sculptural element, created using 3D climate modelling to achieve the best outcome, is arrayed to create an interstitial zone between the open plan living space and the garden beyond.
Admitting winter sun on the slab, where thermal mass is stored and released on cold winter nights, is just one of the passive sustainability features employed in the design where high levels of insulation and active cross-ventilation deliver maximum amenity. By following up with her clients throughout the seasons to see if the building is delivering on expectations, Simone’s assertion that, “I’m happy if they’re happy” is no empty platitude and goes to her commitment to a quality built environment.
