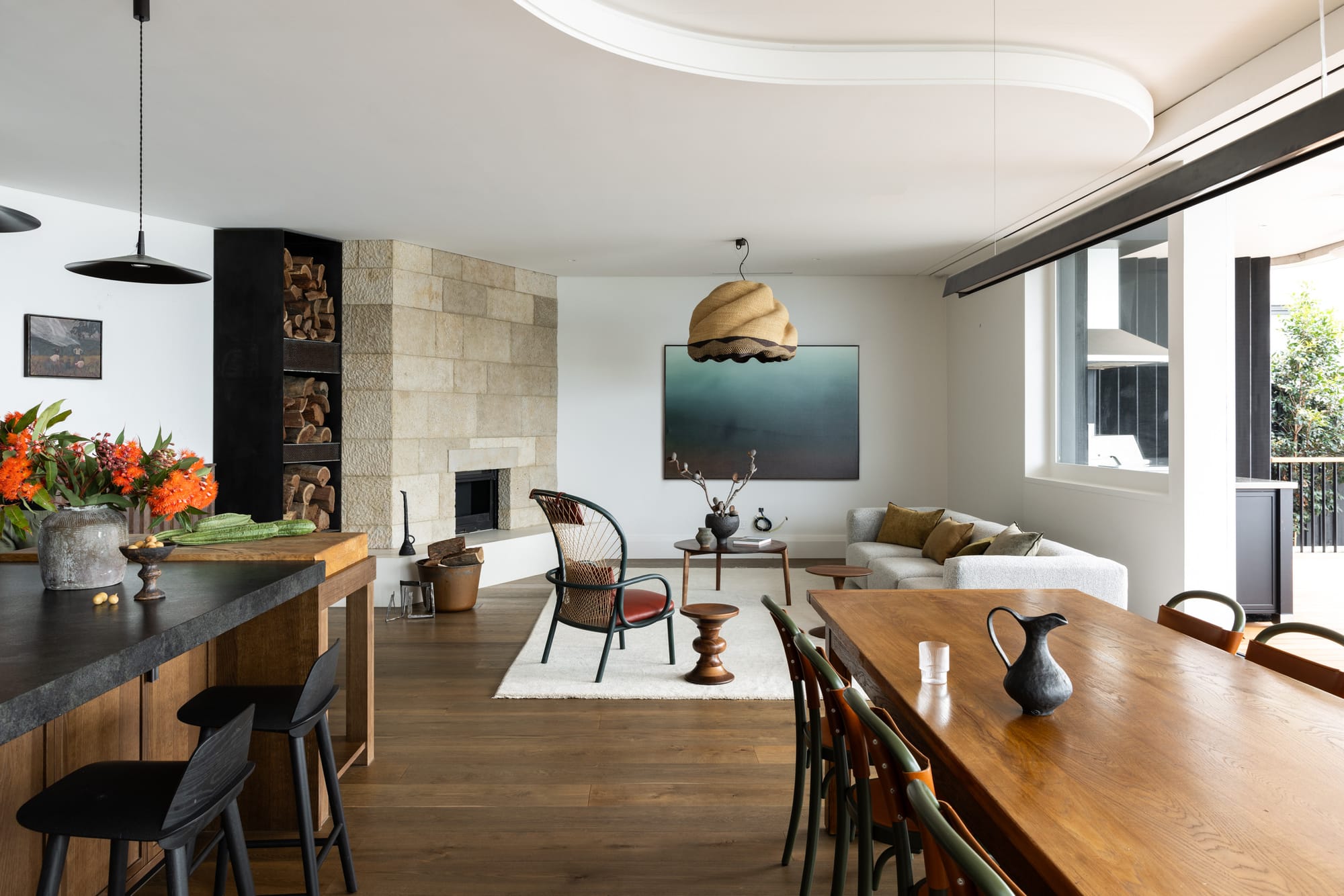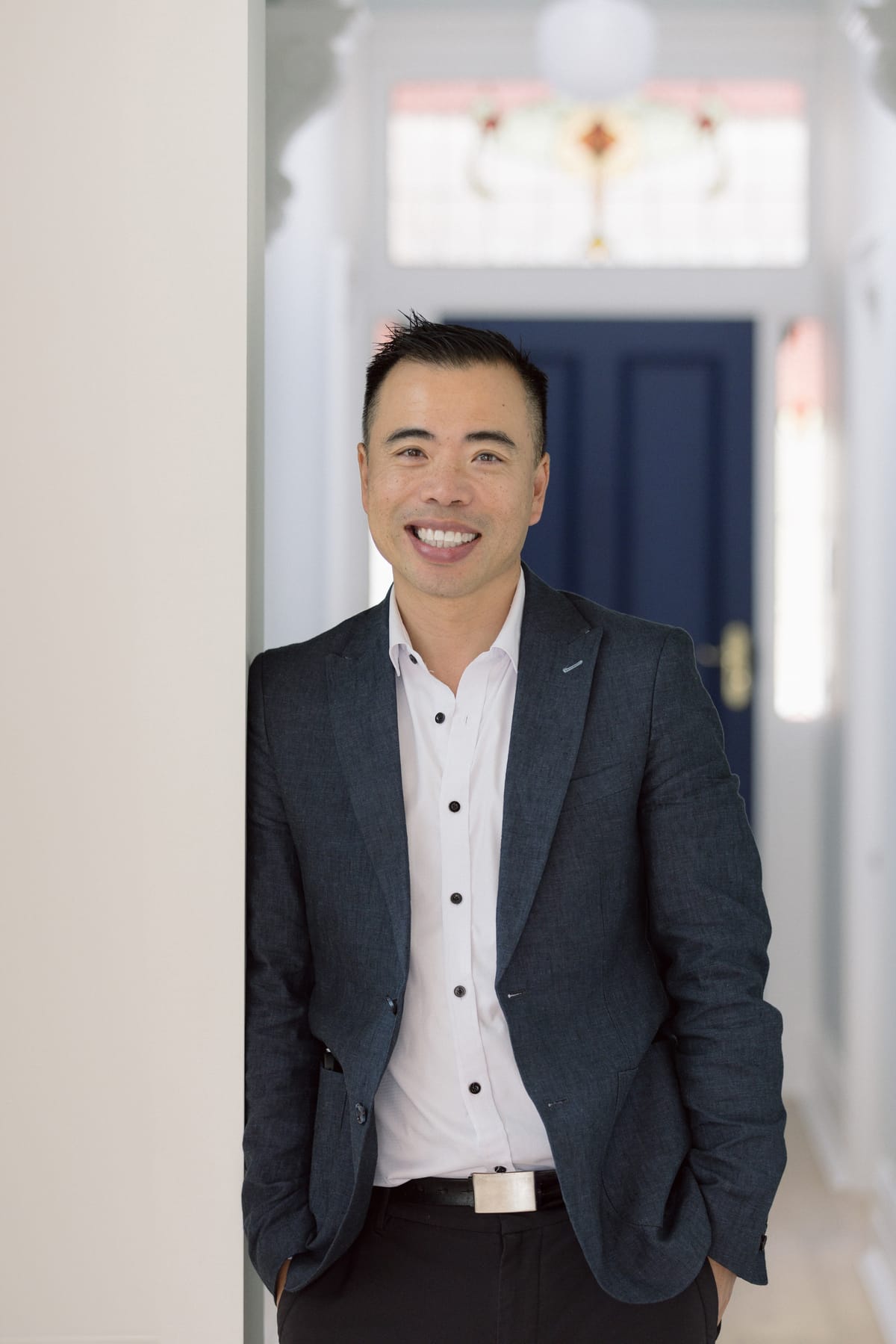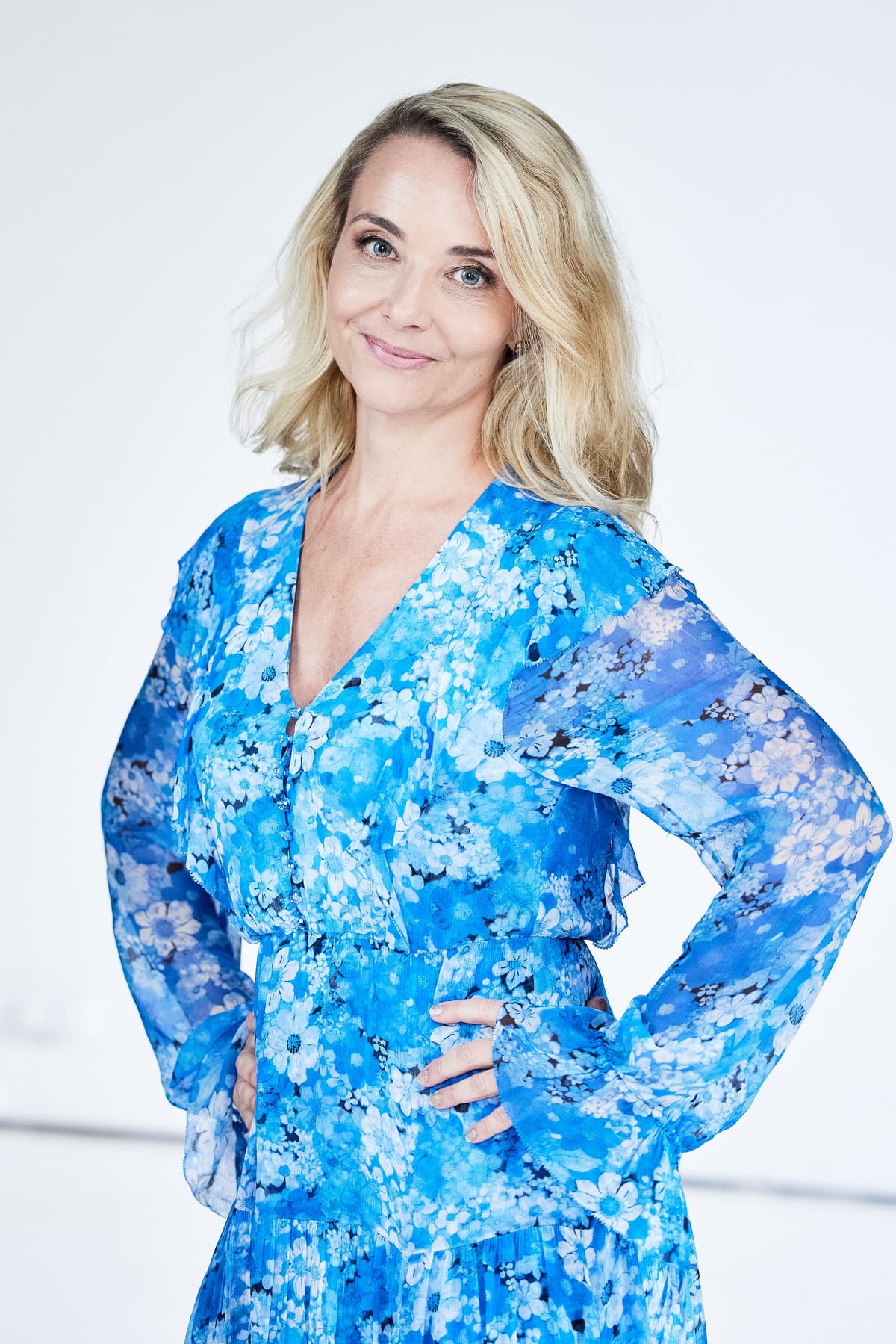Whether reimagining traditional homes or crafting contemporary new builds, the focus by Australian architects and designers is often on creating functional, aesthetically pleasing environments that cater to modern living. Renovations and new builds are often a balance between meeting the clients brief but also creating a design that respects the site that it sits on. Today, sustainability plays a central role, with many designs incorporating eco-friendly materials, energy-efficient technologies, and thoughtful landscaping that responds to the local climate. This holistic approach not only enhances the quality of life for the residents but also ensures that Australian homes are resilient, adaptable, and in harmony with their surroundings. We have a diverse range of projects, architects, and products that align with these principles, contributing to a new way of living in Australia.
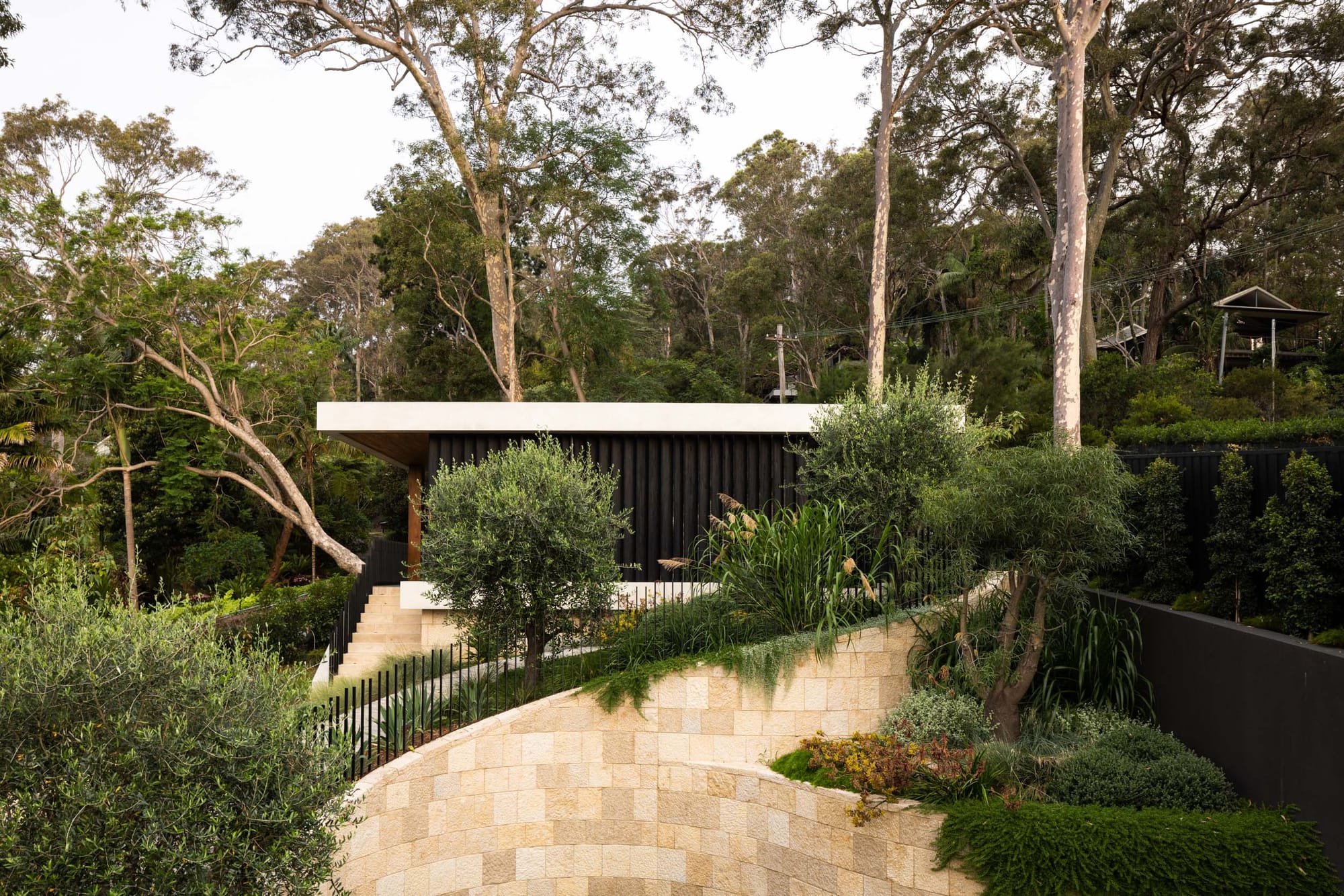
At Ripple House we see a new residence that is a testament to the thoughtful integration of environmental and functional considerations for its unique site. Designed by Sydney-based Marker Architecture, the project reflects their grounded philosophy of shedding the excesses of modern life to reconnect individuals with nature and their loved ones. This residential design honours the landscape that it inhabits, aiming to minimise the environmental impact while creating spaces that nurture harmony and connection.
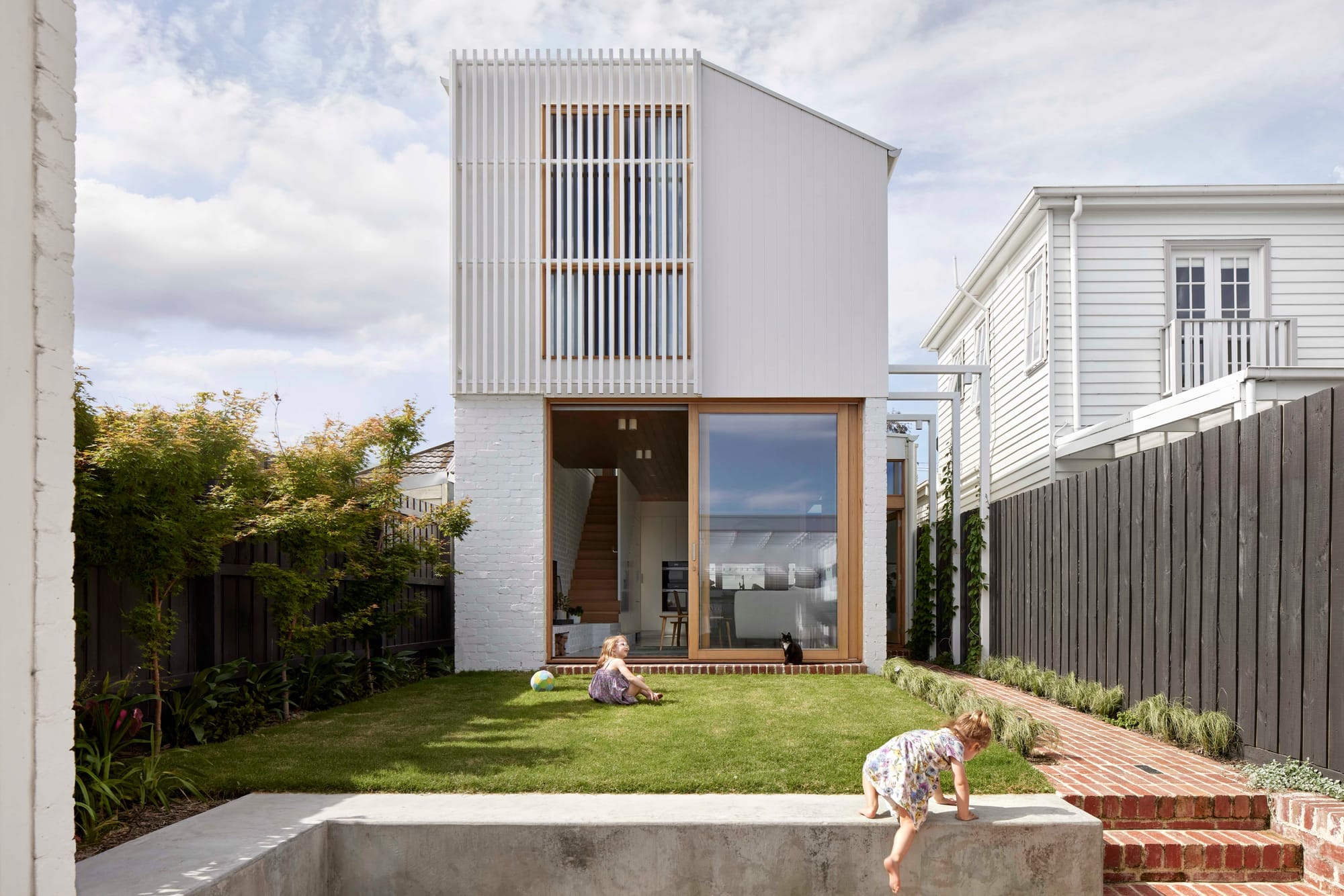
With the majority of residential designs in Australia, architects and designers have to work with existing structures and conditions to create thoughtful renovations for their clients. This is showcased at Rosie, an extension of a Victorian weatherboard home, reimagined by Eckersley Architects for a young family. This project is a clever design that retains the charm of the original architecture while introducing contemporary design solutions that enhance functionality and comfort. The original home was plagued with a range of structural and planning issues, which Eckersley Architects undid during this thoughtful two-storey extension.
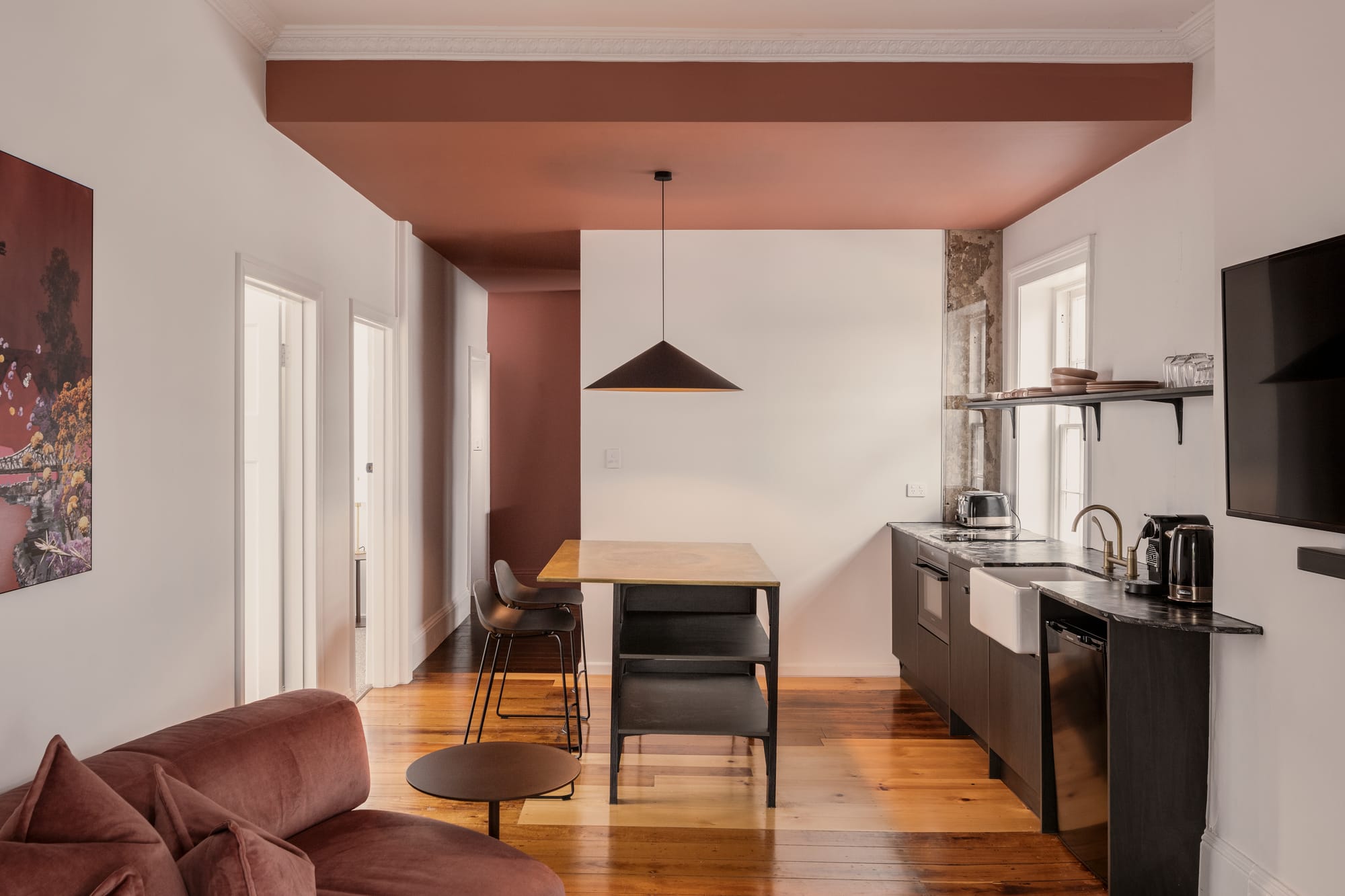
An escape focus for this month is a unique project in New Farm, Queensland where mother and daughter architect duo, Lisa and Isabelle, turned an old run down heritage building into a boutique hotel of five residences. The 160-year-old building had a rich and diverse history, having served as a convent, hospital, and private residence before being transformed into a school. Now revitalised by the two creatives, the boutique hotel Miss Midgley's has been given a new life that honours and preserves its storied past, offering guests the opportunity to fully appreciate its architectural charm.
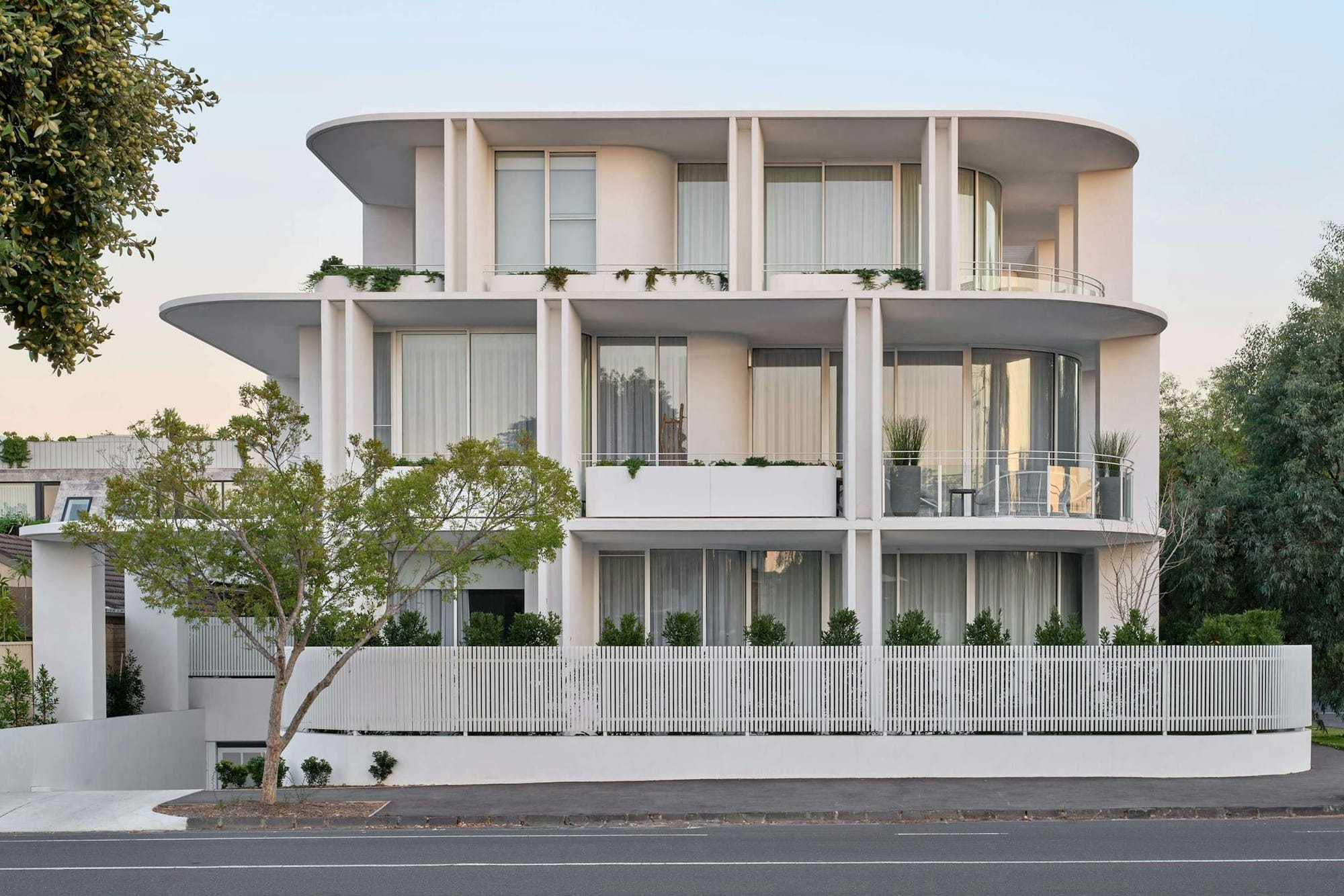
We also had the pleasure of catching up with Jane Merrylees, Director of Merrylees Architecture to talk all things residential architecture in Australia. With over 20 years of experience in the field, Jane brings a wealth of knowledge and insight to residential design. We had the opportunity to pick her brain about what fuels her passion for creating beautiful and functional living spaces. Jane shared what she loves most about residential design, from the intimate connection it fosters between the designer and the homeowner to the creative process of transforming a house into a home. She also offered valuable insights into how she navigates the challenges that arise on projects, whether it's balancing aesthetics with functionality, meeting sustainability goals, or adapting to the unique characteristics of each site.
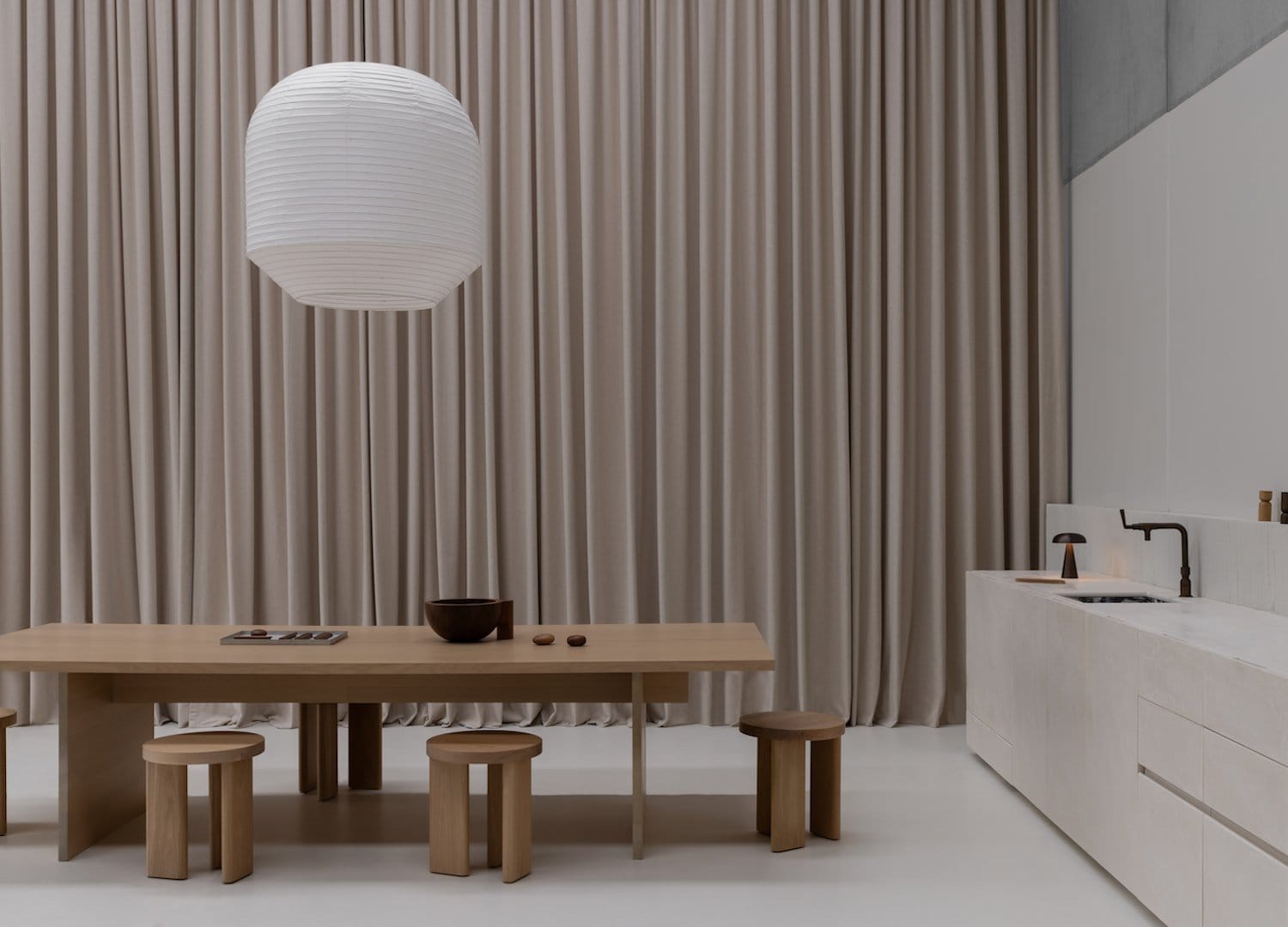
It's not just architects and designers who are leading the way in residential design in Australia— local brands are also creating innovative products that are being integrated into homes across Australia. One of these, is Mornington based Linear Standard. With a commitment to high-quality design and craftsmanship, their refined collection of architectural hardware include cabinetry handles, hooks, and bathroom accessories. Their products have become a preferred choice in some of Australia's most prestigious residential projects highlighting their exceptional quality and appeal.
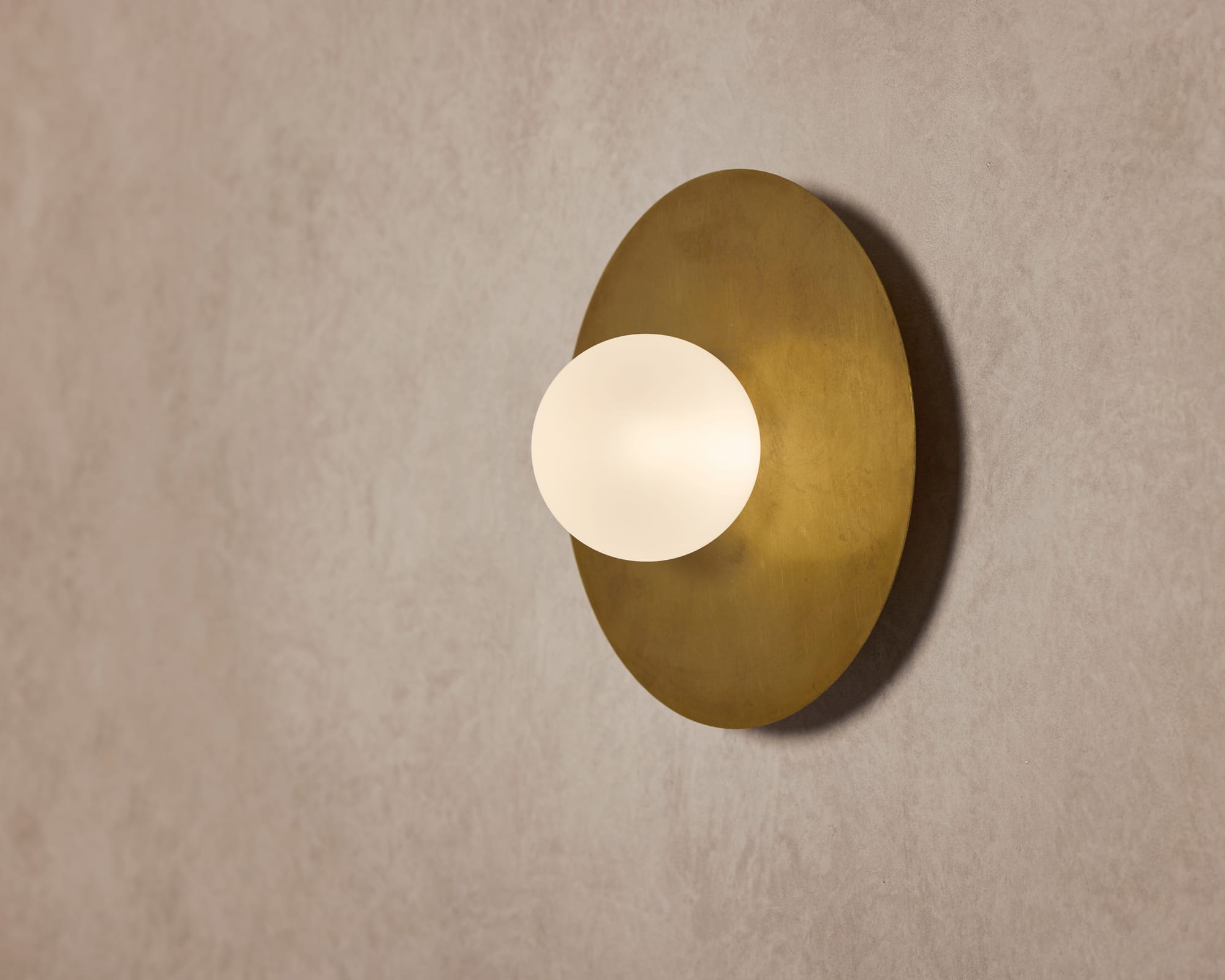
In the world of design and architectural innovation, alt. Artefact has emerged as a leader in creativity and sustainability. This Australian-owned design company has been an influential brand in the Australian architecture and design industry since its founding in 2014. Specialising in architectural lighting and high-quality decorative products for residential projects, alt. Artefact is more than just a brand— it's a philosophy rooted in thoughtful design and environmental responsibility. This commitment extends to the diverse range of beautifully designed, locally made products suitable for projects across Australia and internationally. Whether it’s a standard piece from their Core Range or a bespoke creation tailored to a specific space, alt. Artefact guarantees a unique touch to any residential project.
This article is part of CO-architecture's Residential Month where we showcase the Architects, Designers, Brands, and Stays excelling in Australia in this space. View all of the articles that are part of Residential Month here.


