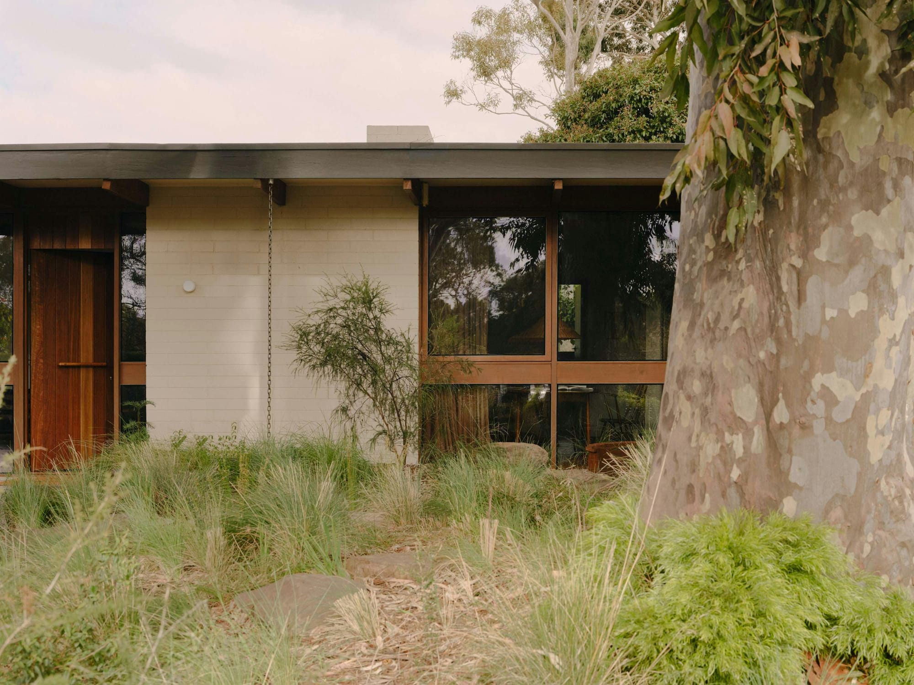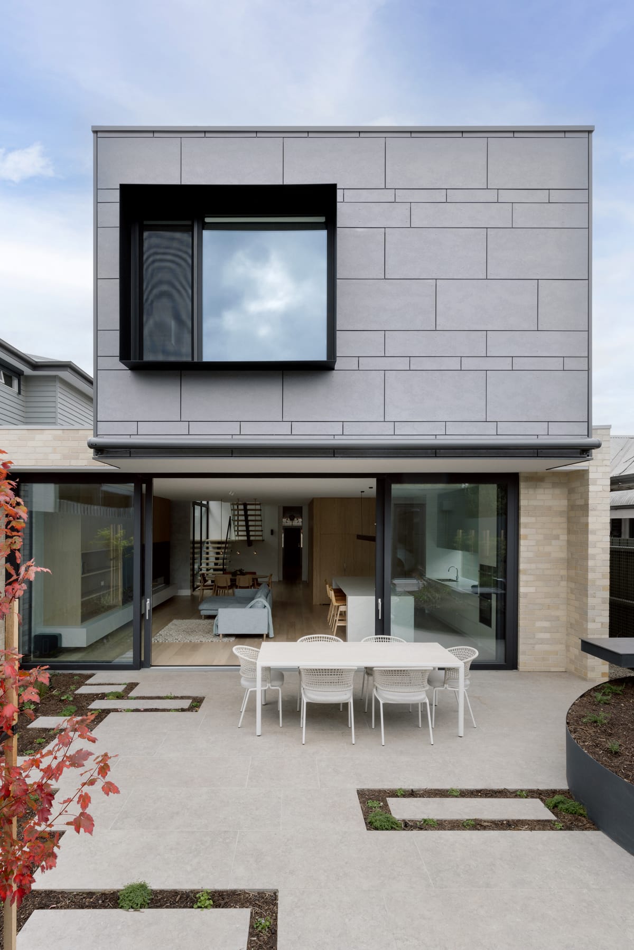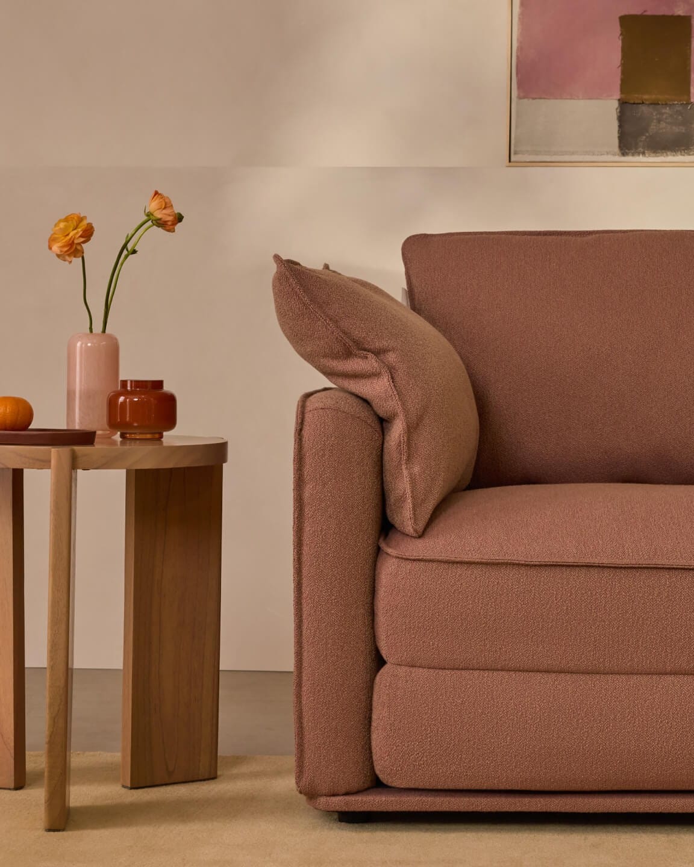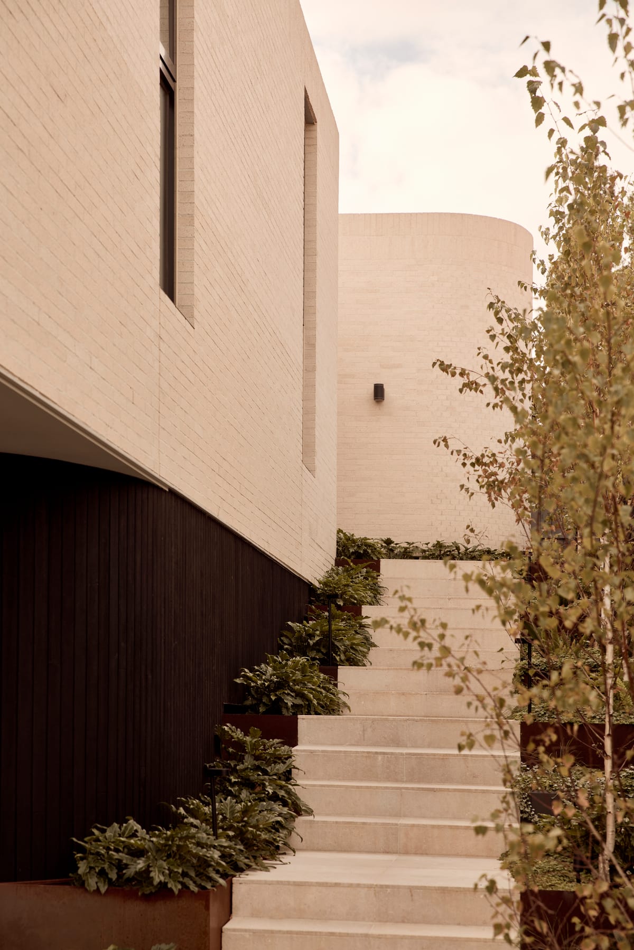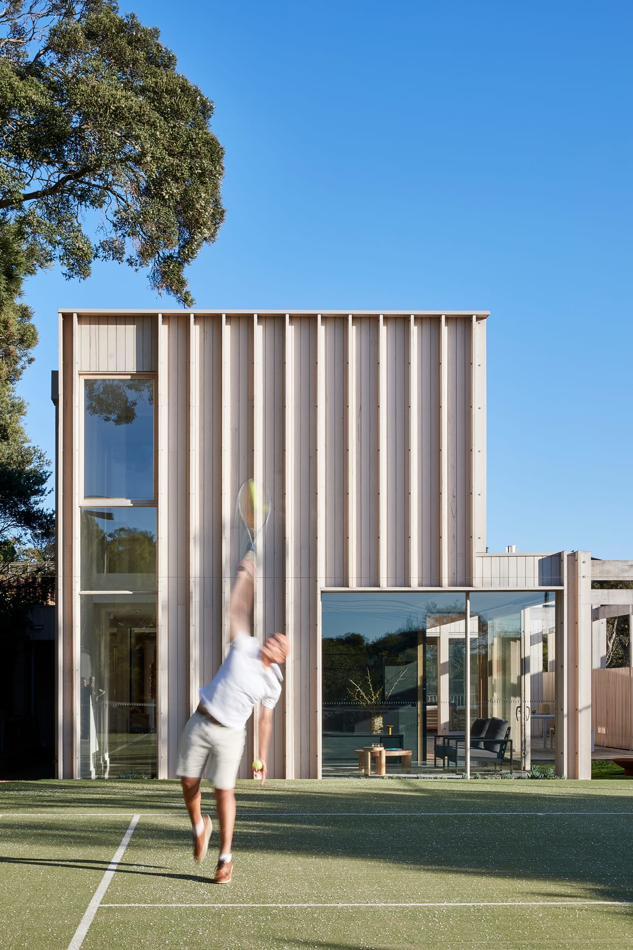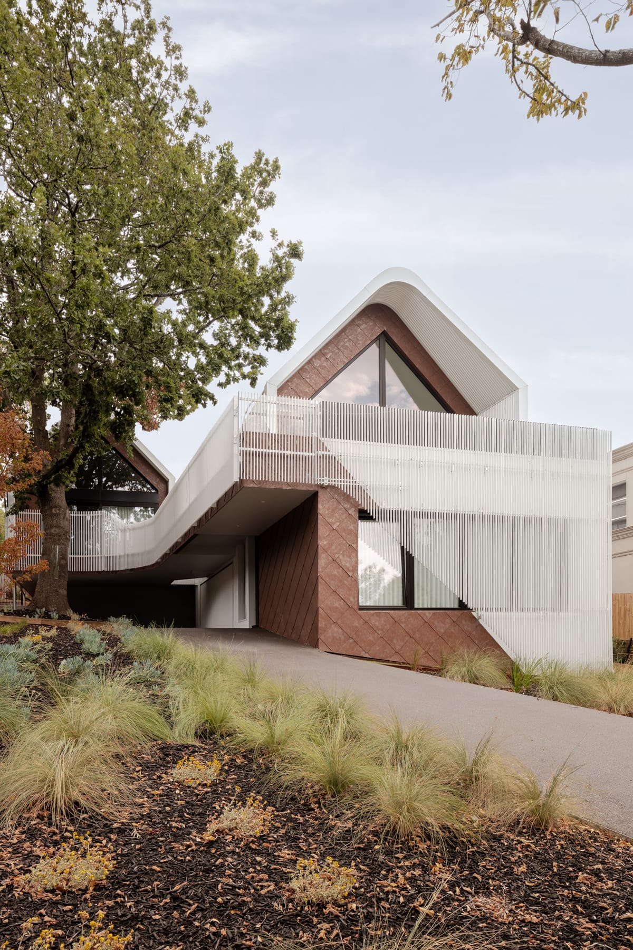From stunning residential homes nestled in natural landscapes to cutting-edge inner city spaces, these projects highlight the creativity and craftsmanship of Australia's leading architects and designers. Explore how sustainable materials, contemporary aesthetics, and functional designs have captured the attention of our audience. Whether you're seeking inspiration for your next build or simply appreciating exceptional architecture, these standout projects are a showcase of Australia's architecture and design industry.
Garden Tower House by Studio Bright
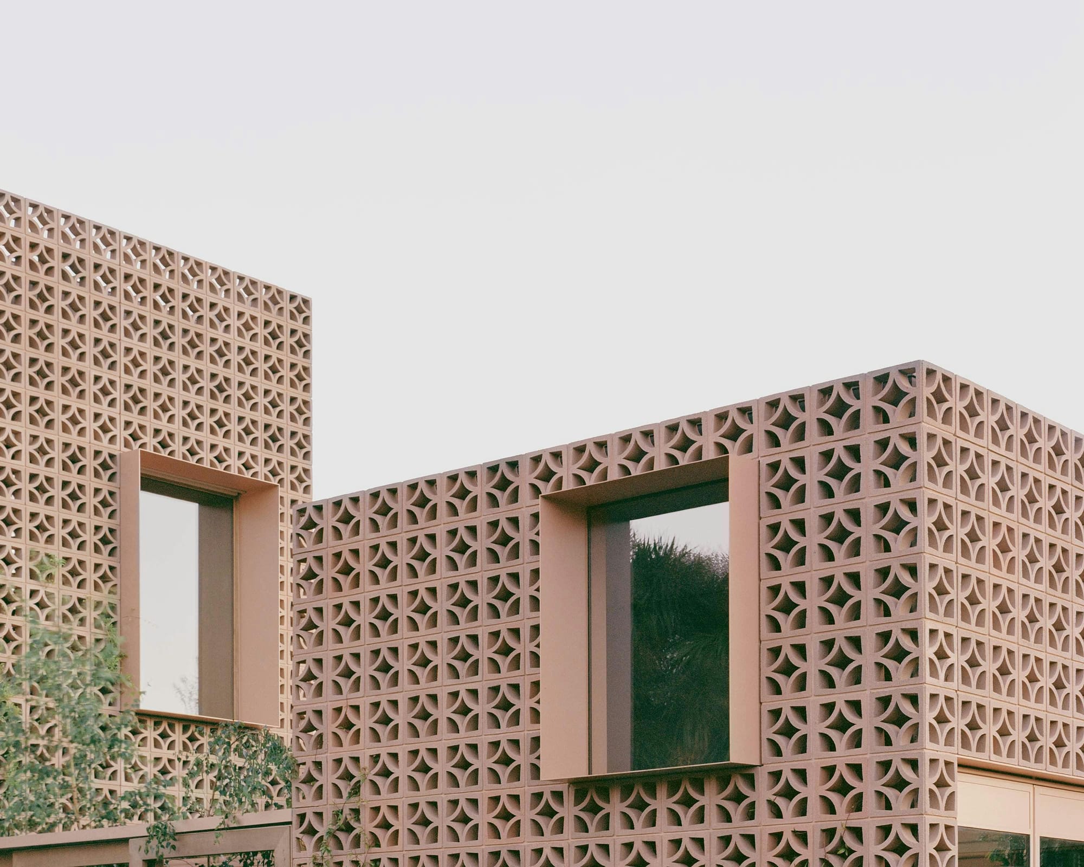
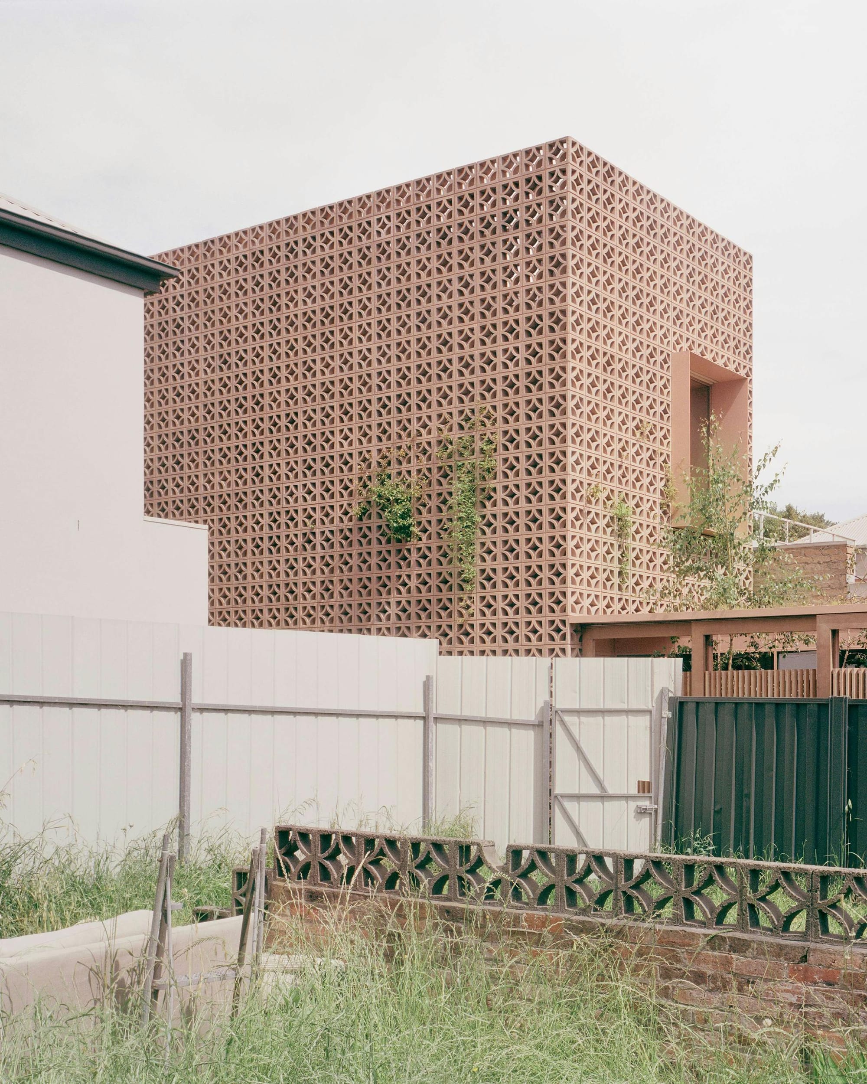
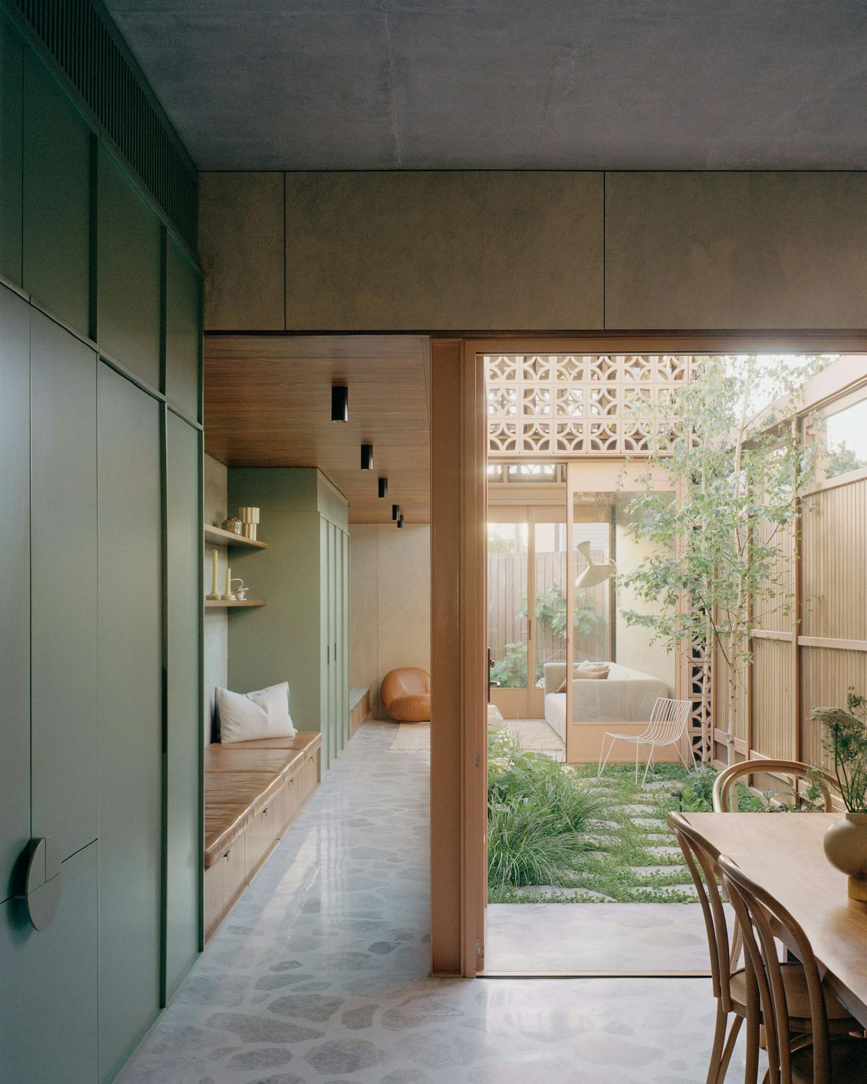
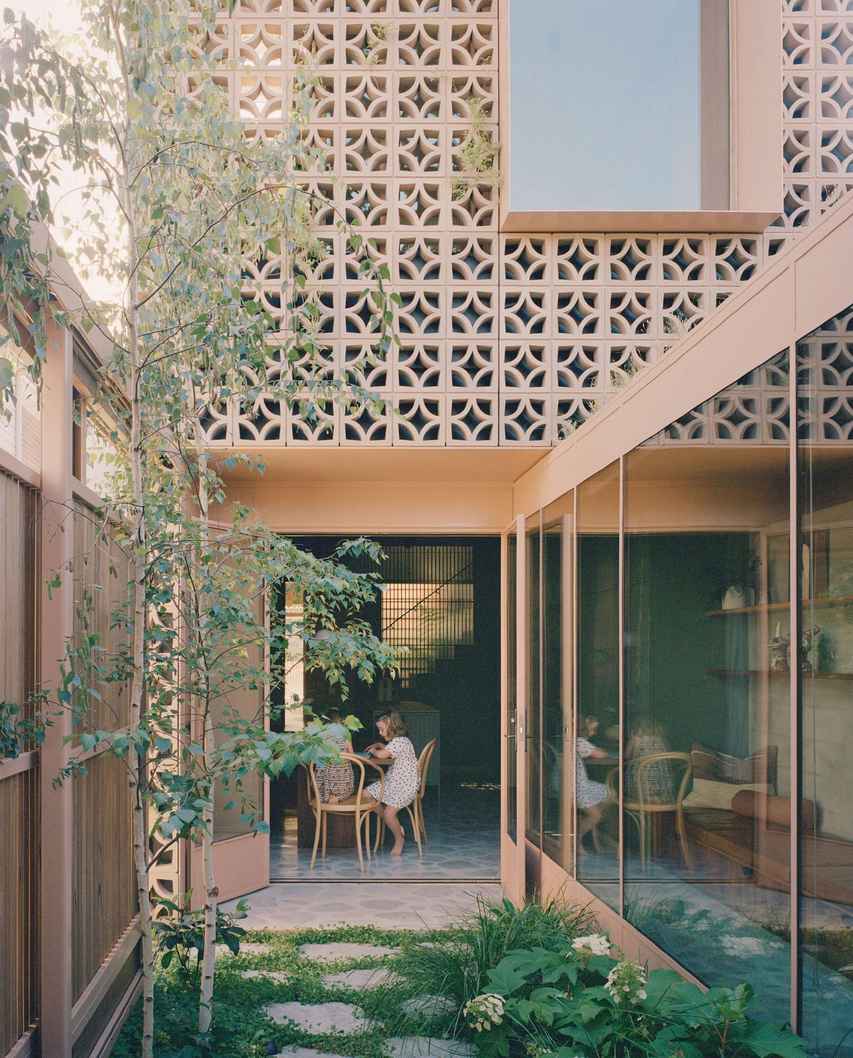
Garden Tower House by Studio Bright. Photography by Rory Gardiner.
With a full house brief and no space, the need to build hard on boundaries, and to project the plan upwards, was a challenging necessity. Issues of natural lighting, view outlook, privacy from/for neighbours and negative off-site impacts are aggravated. Garden Tower House by Studio Bright has a singular, all-encompassing outer skin of breeze- block, employed to diffuse the boundary interface and moderate the two-way arm-wrestle between opportunity and detriment. Externally, the tower elements appear bluff and veiled, mediating the private realm from the surrounding context. From inside, sunlight filters through and views out are glimpsed through the myriad holes of the block pattern.
View Garden Tower House by Studio Bright
Let Us Help You Find the Right Professional
Not sure where to start with finding a builder, architect, or interior designer? We've got you covered. Our network includes trusted, experienced professionals who understand the Australian building landscape — and your unique vision.
Get Matched With the Right ProfessionalMonty Sibbel by Nuud Studio
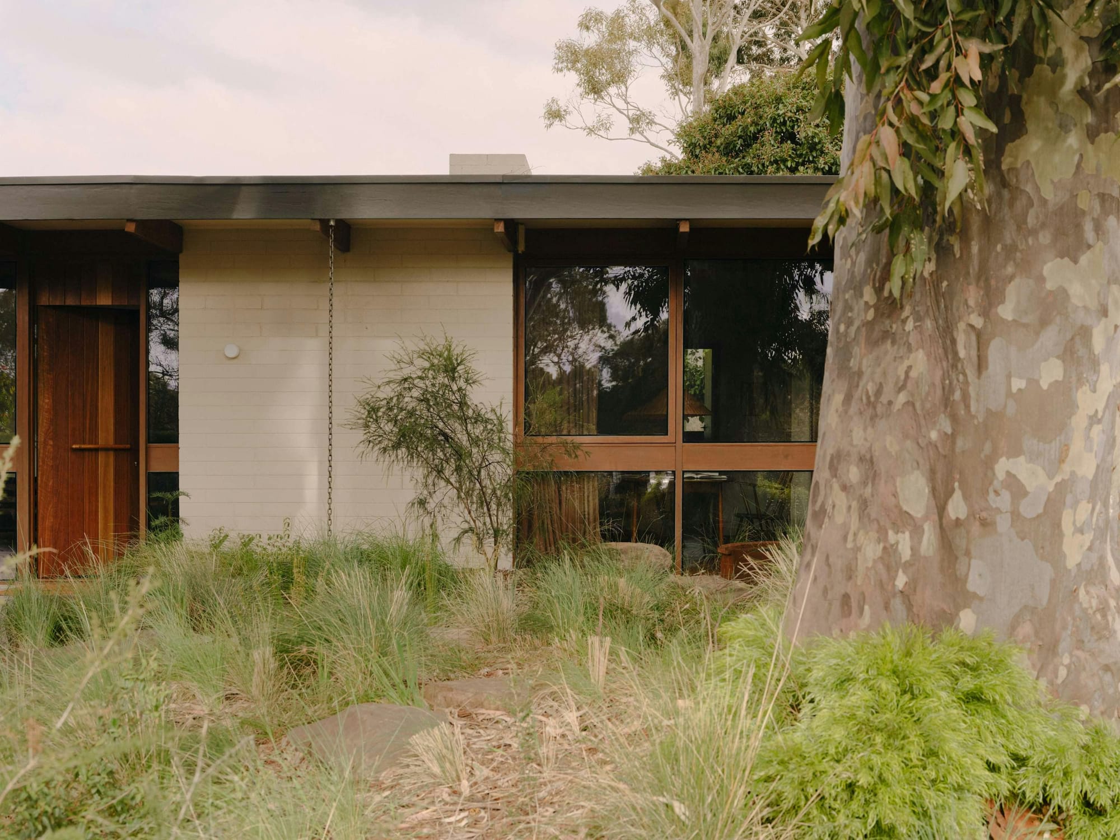
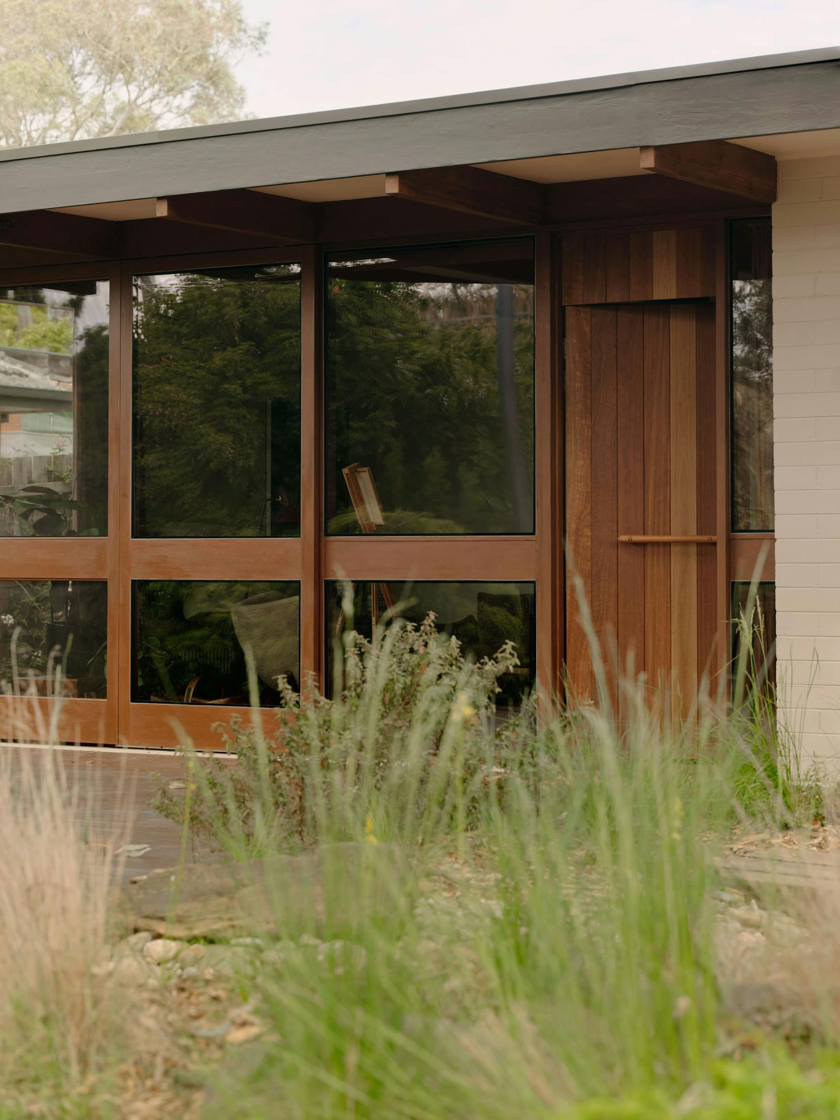
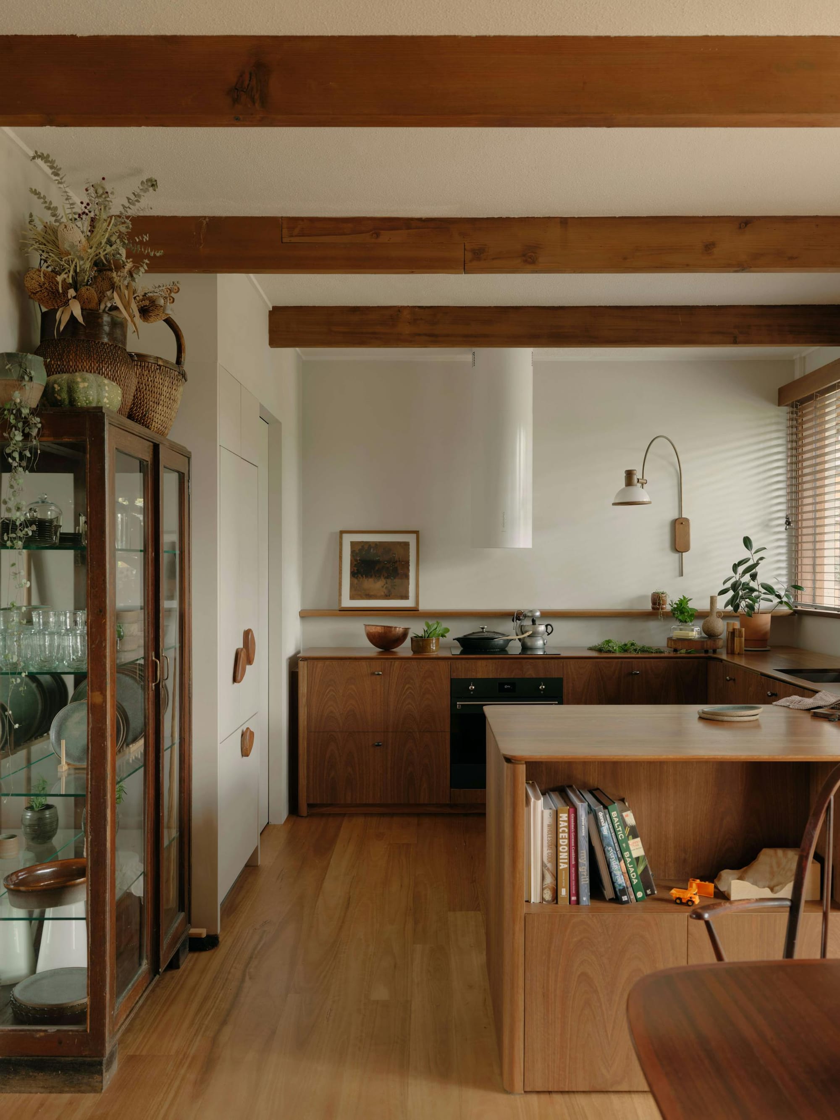
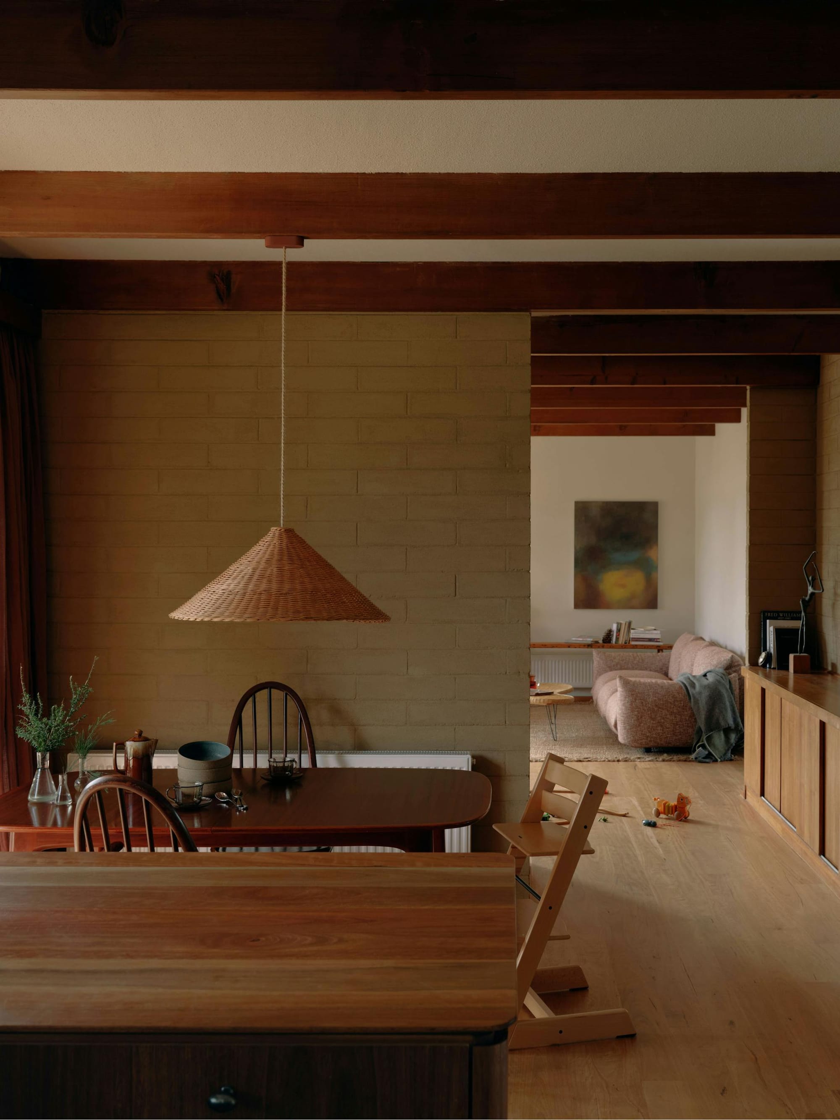
Monty Sibbel by Nuud Studio. Photography by Tom Ross.
Monty Sibbel House by Nuud Studio is a renovation and restoration to what was a tired 1970s Sibbel home nestled under the canopy of beautiful old gum trees for a growing young family. When purchased, the home had seen years of neglect and coats of paint covering its original features, and previous renovations had clouded the homes structured planning while ignoring its shortfalls.
View Monty Sibbel by Nuud Studio
Little More House by MEGArchitects
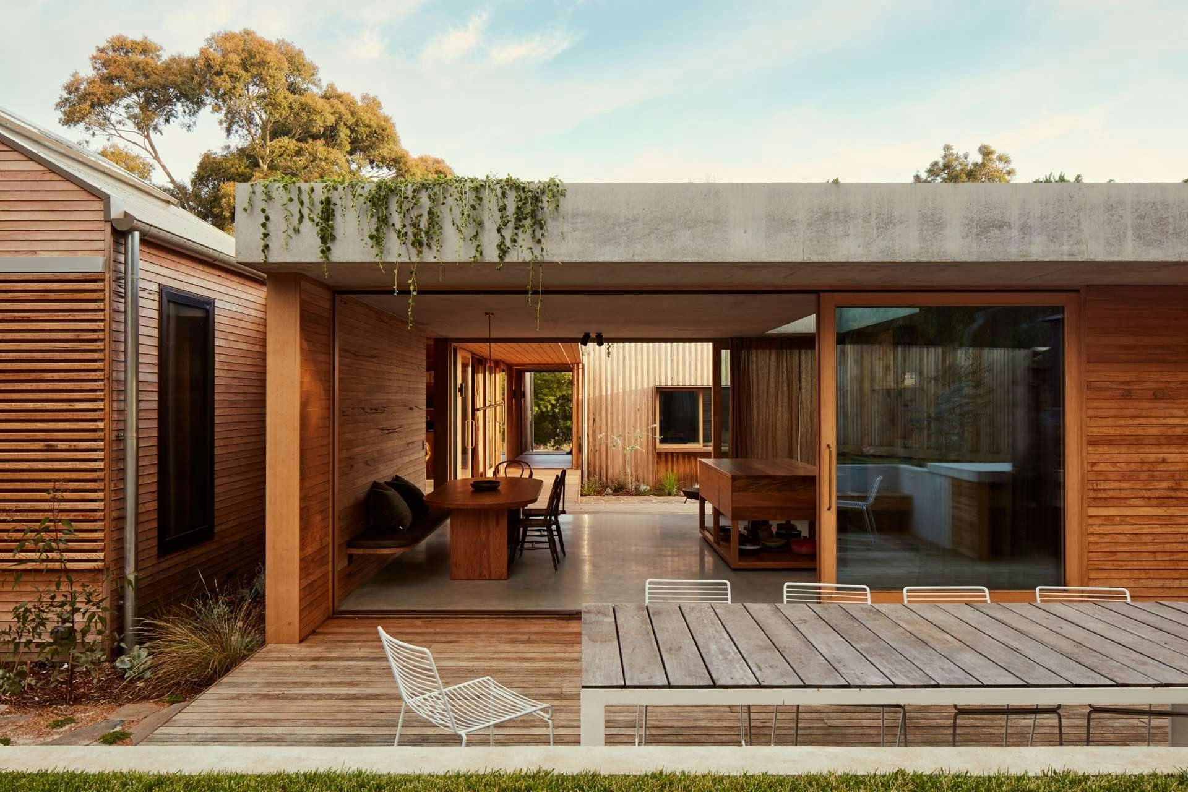
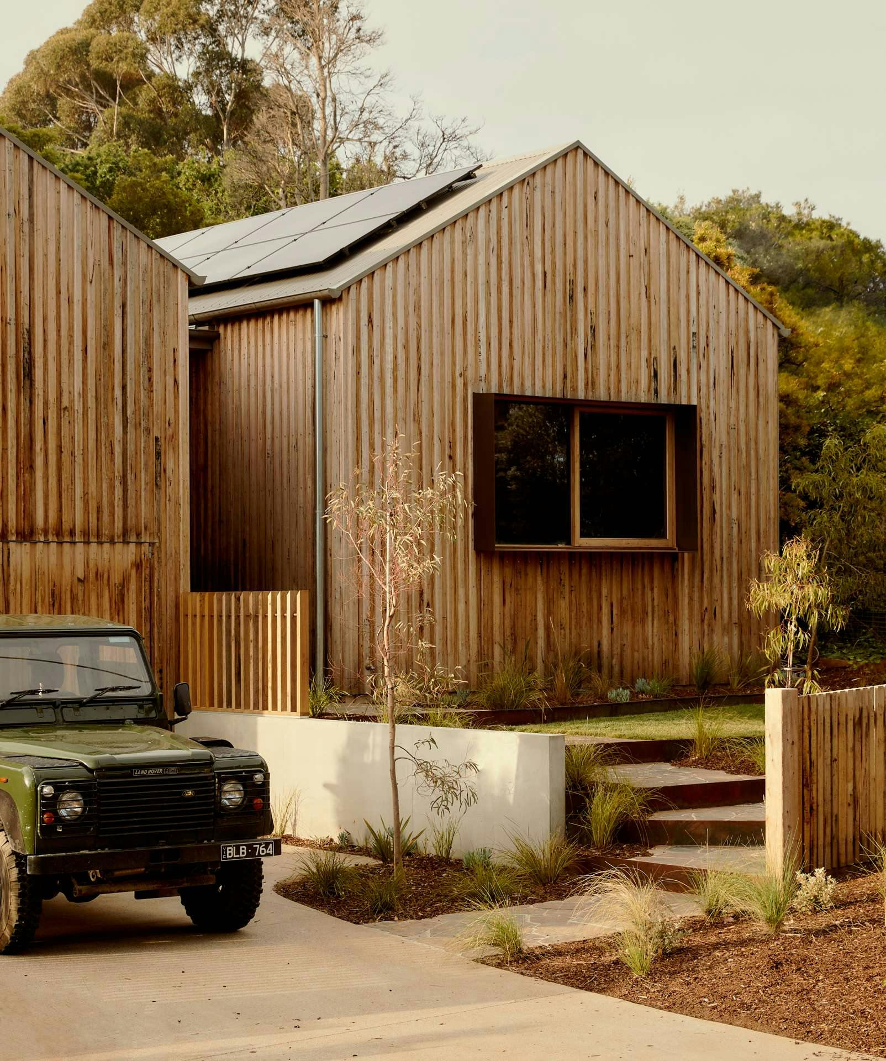
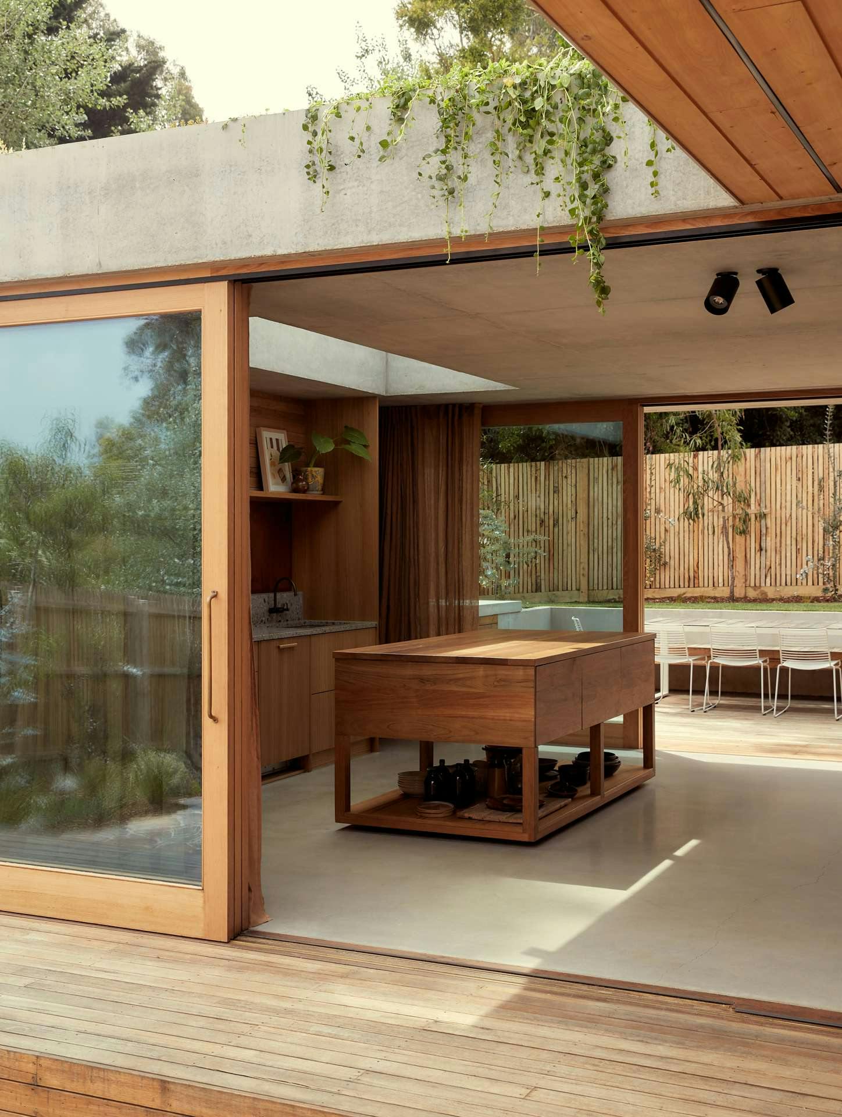
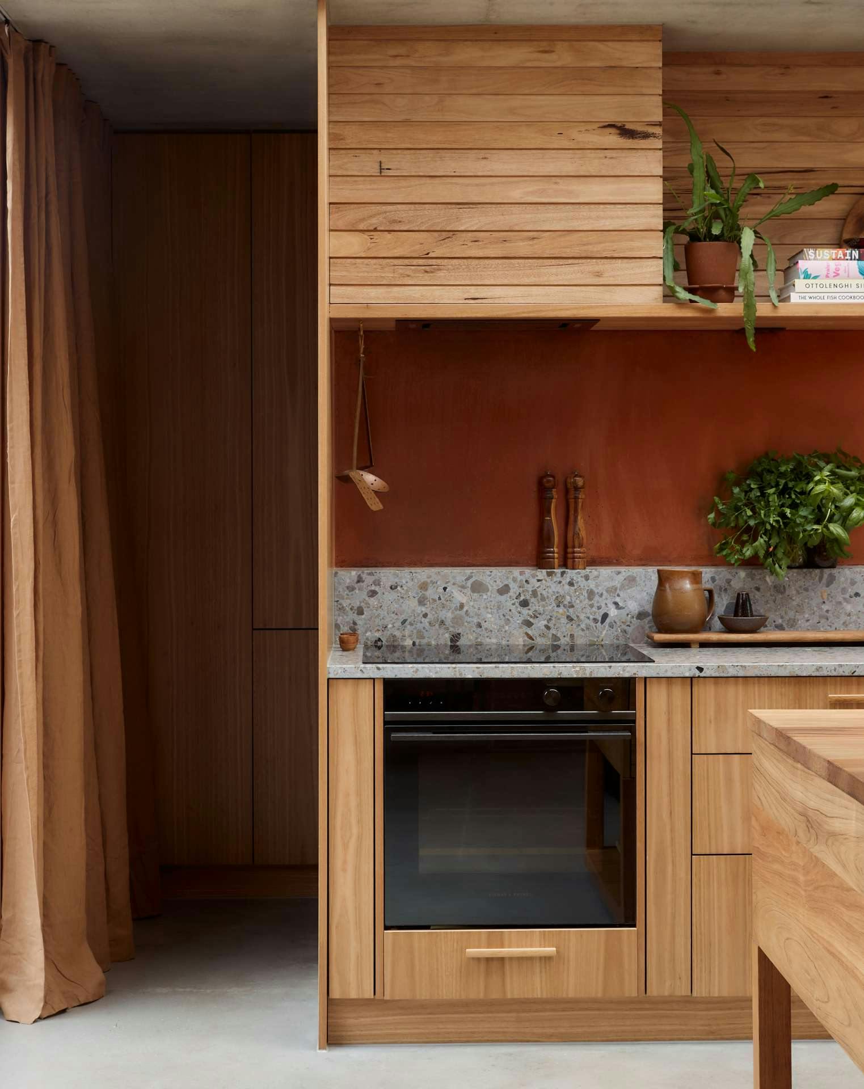
Little More House by MEGArchitects. Photography by Willem Dirk du Toit.
The key brief for Little More House by MEGArchitects was to create a home that felt like the clients were on holiday every day. The clients had visited some of the country’s best short stay accommodations as part of the research for this project and loved the way their family felt living in these spaces. They wanted a sustainable house that was modest in size but versatile so the rooms could be adapted to the occasion at hand.
View Little More House by MEGArchitects
Project 465 by Robertson Collectif
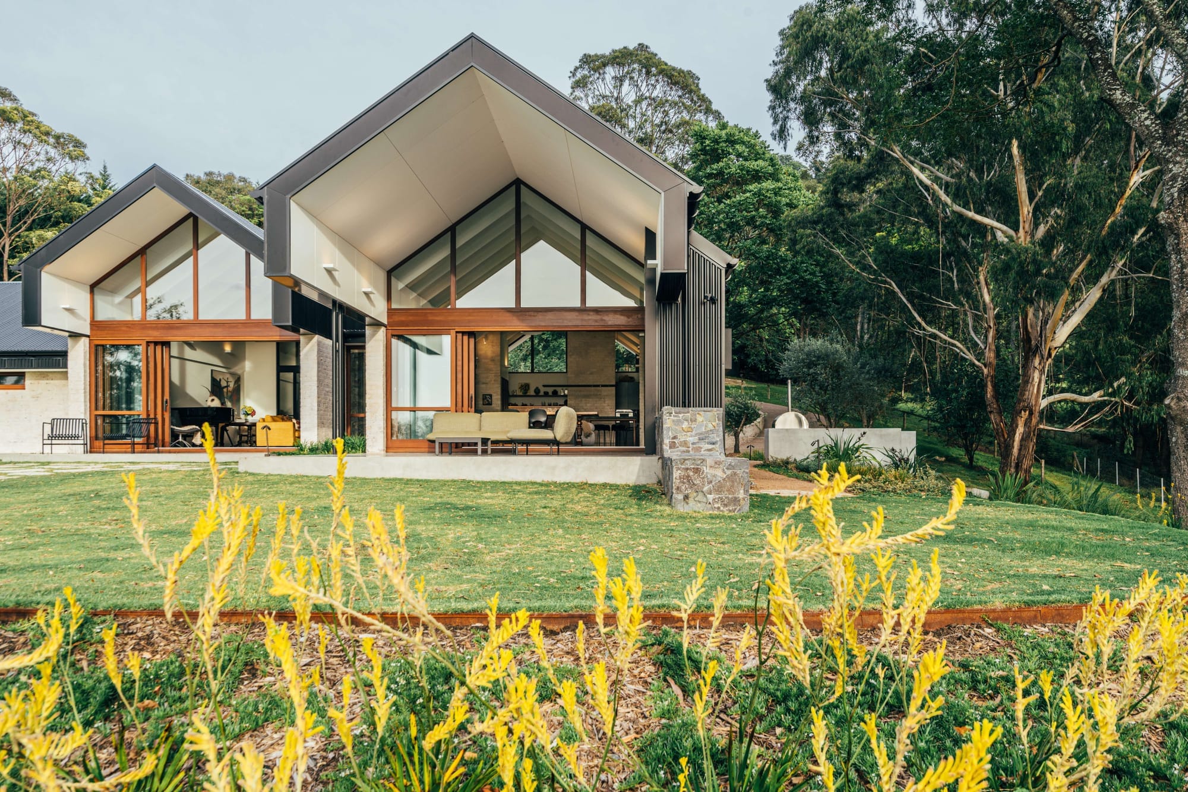
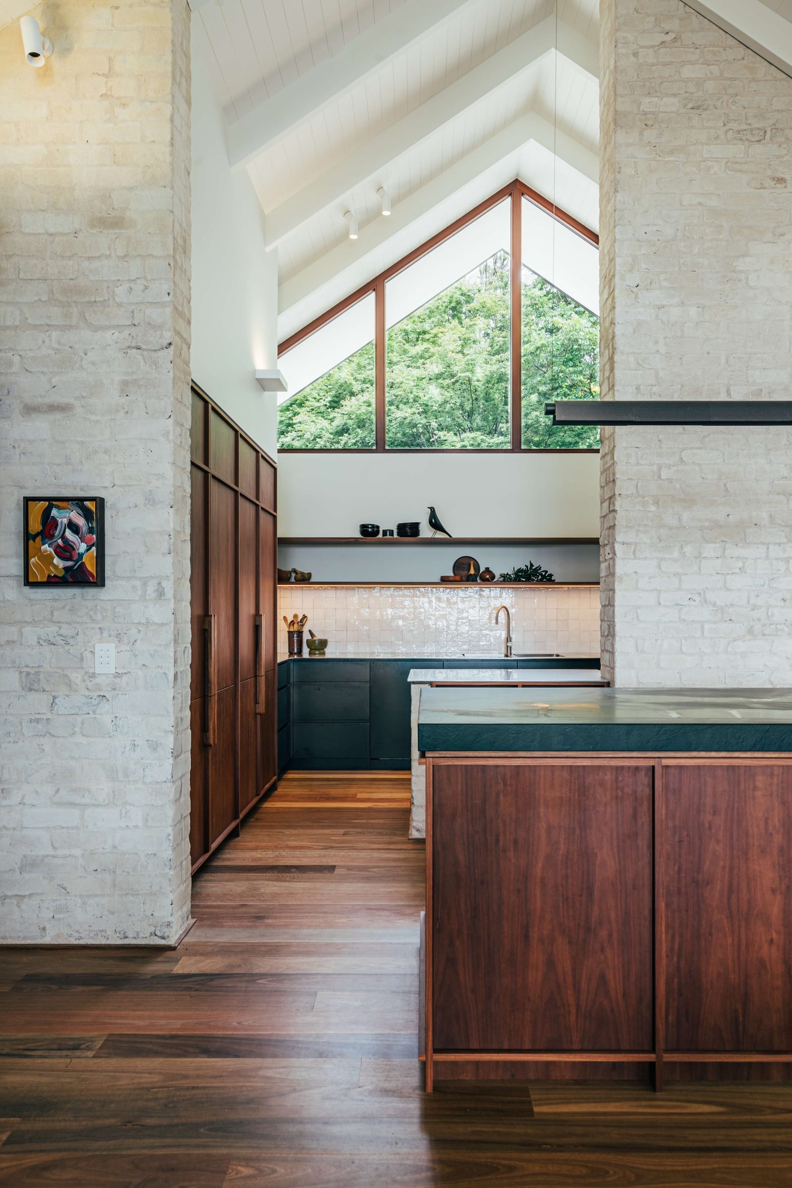
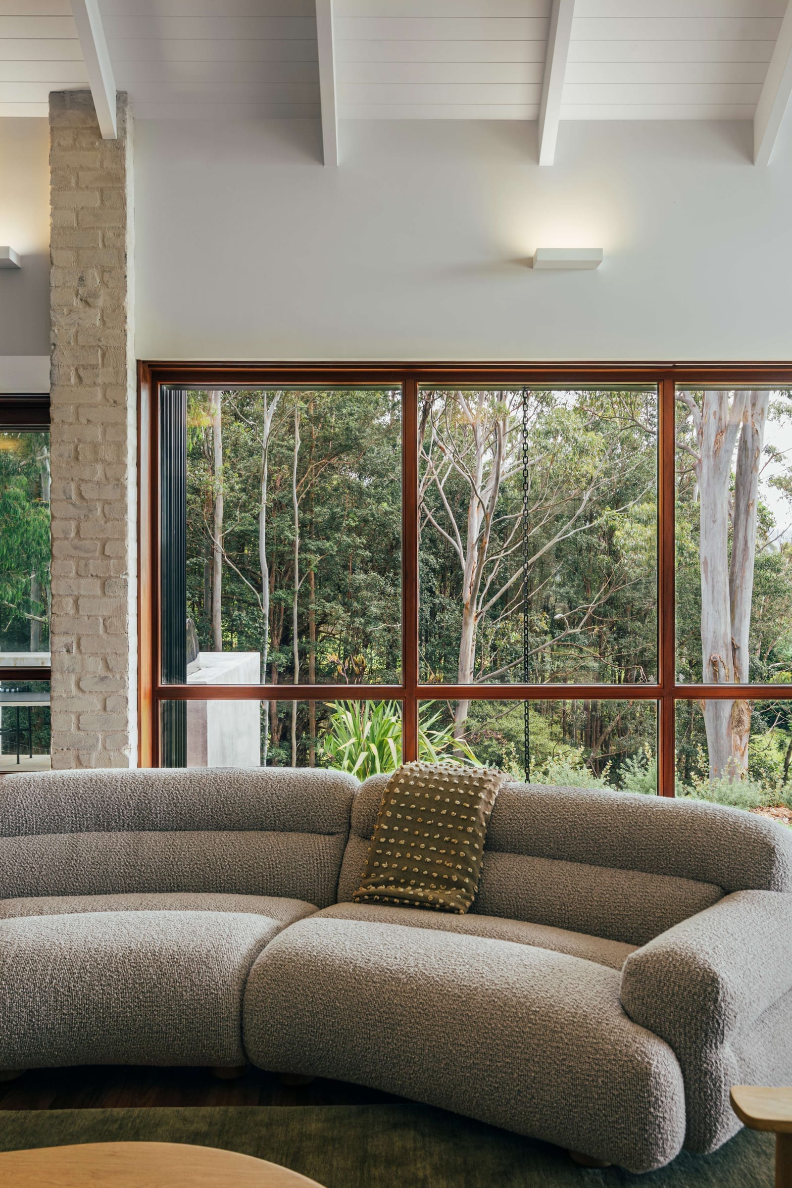
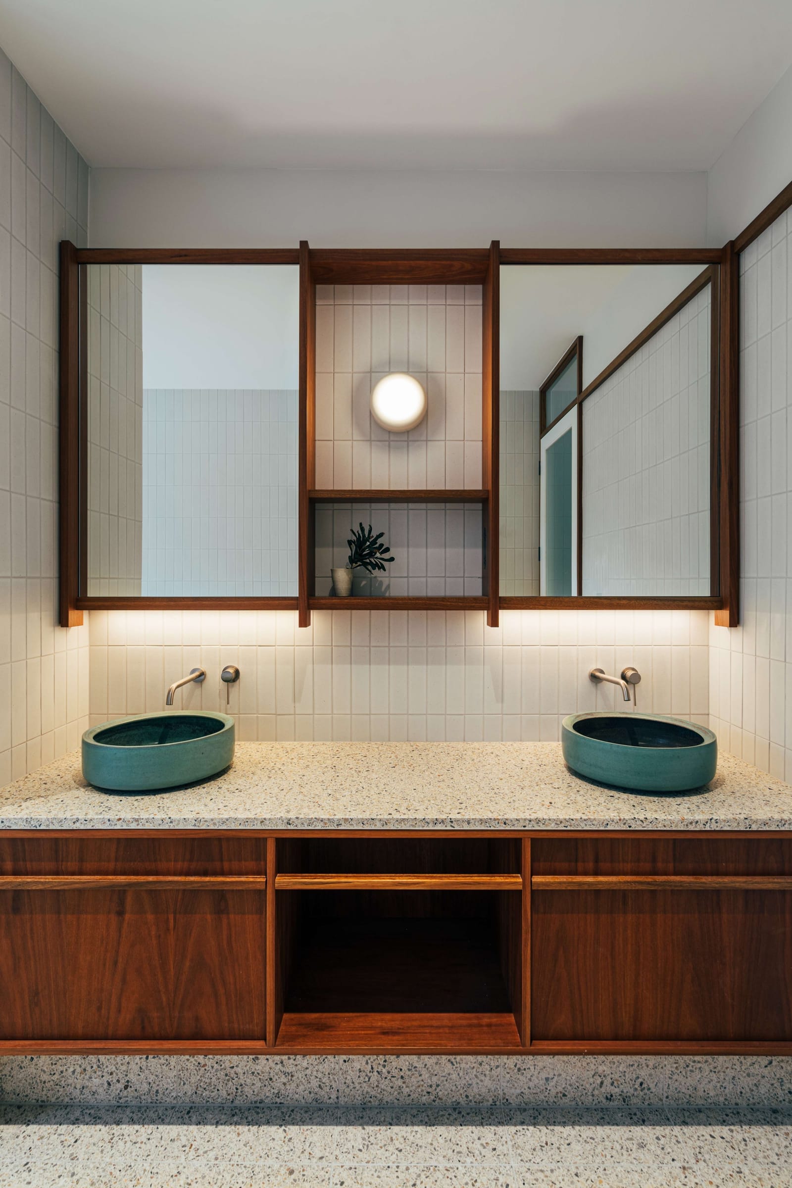
Project 465 by Robertson Collectif. Photography by Annamul.
Transforming an existing homestead in Berry, NSW, into a versatile seven-bedroom retreat. This residential design by Robertson Collectif caters to a retired couple's need for intimate living spaces and the capacity to host up to eighteen family members.
View Project 465 by Robertson Collectif
The Nest by Atlas Architects
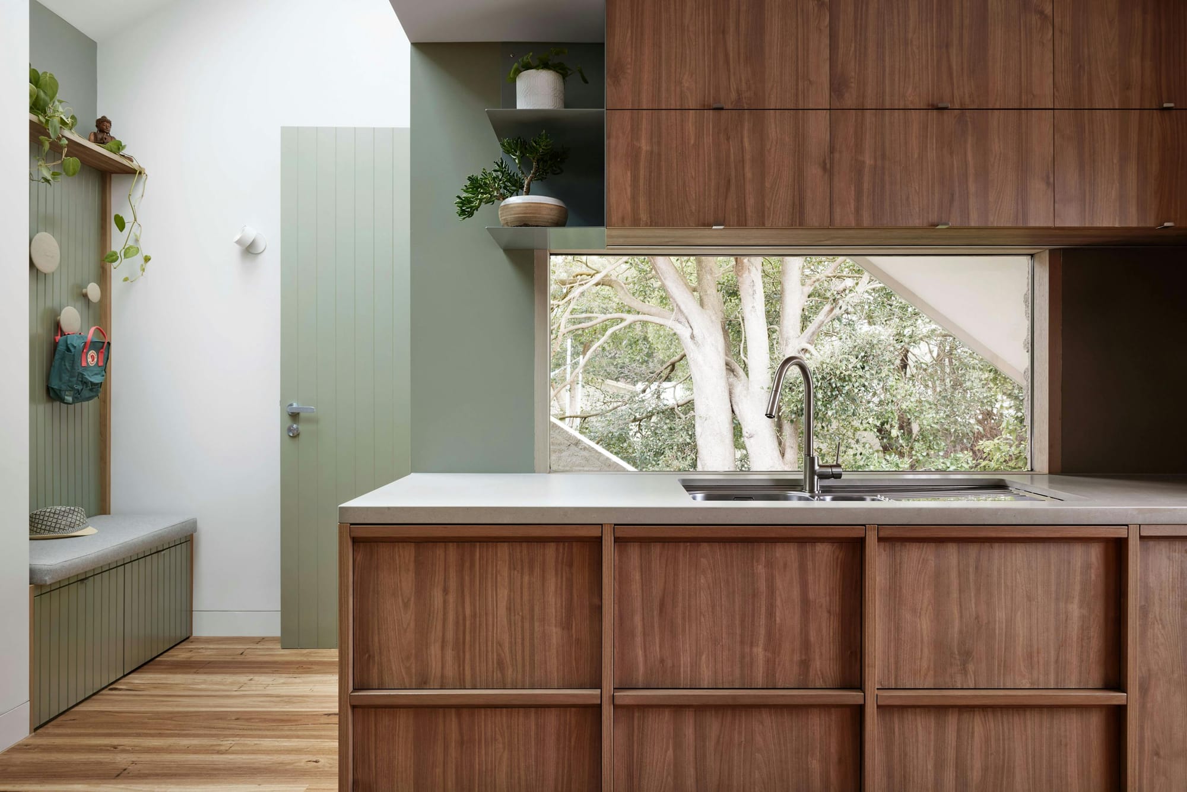
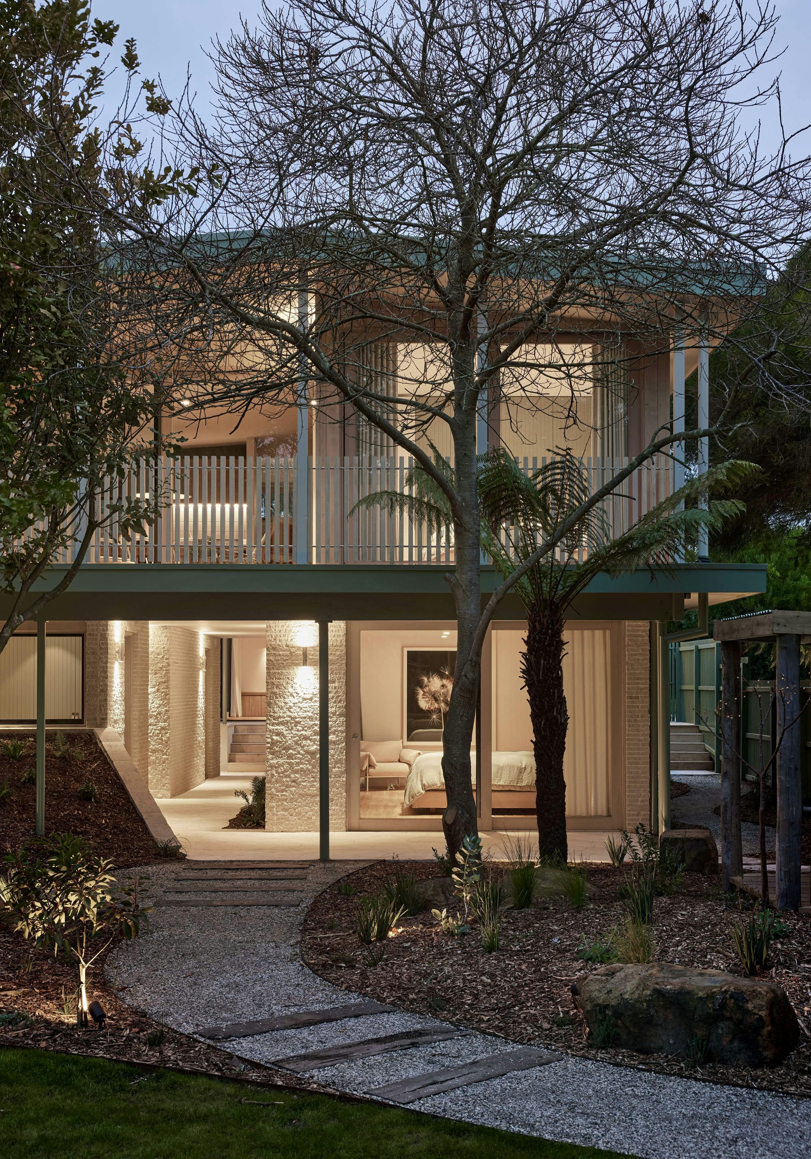
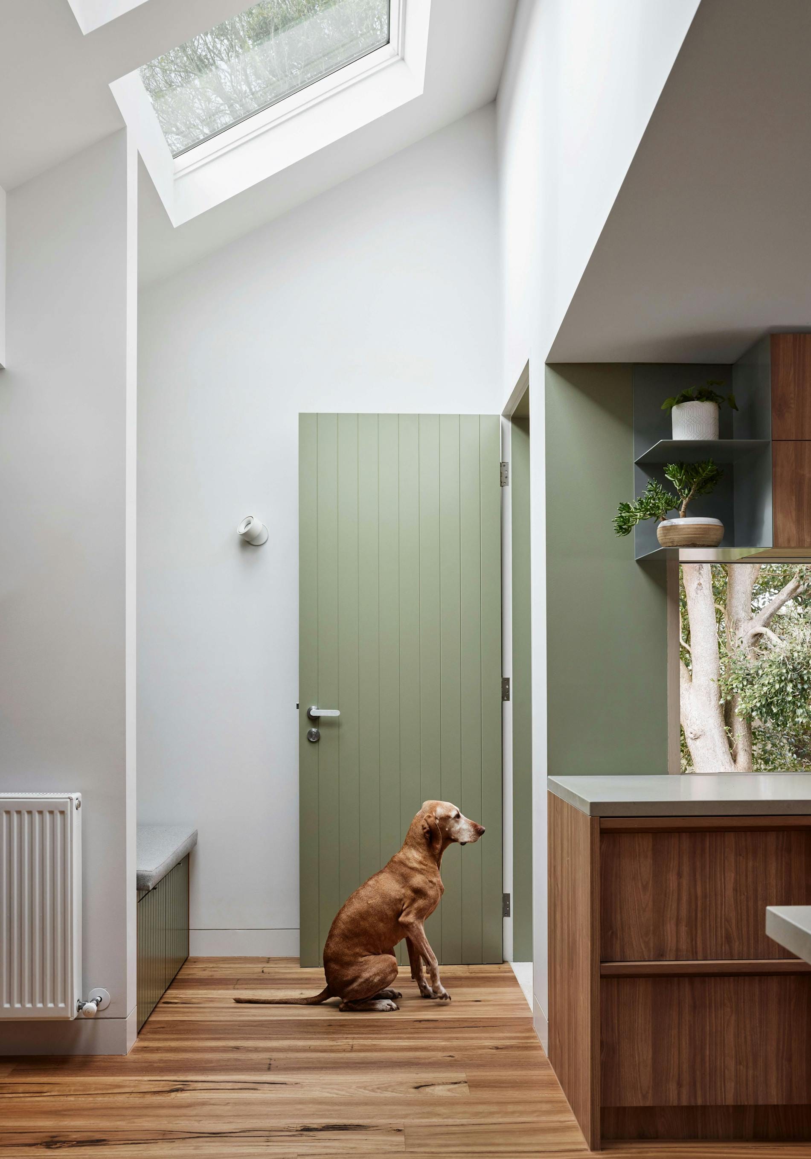
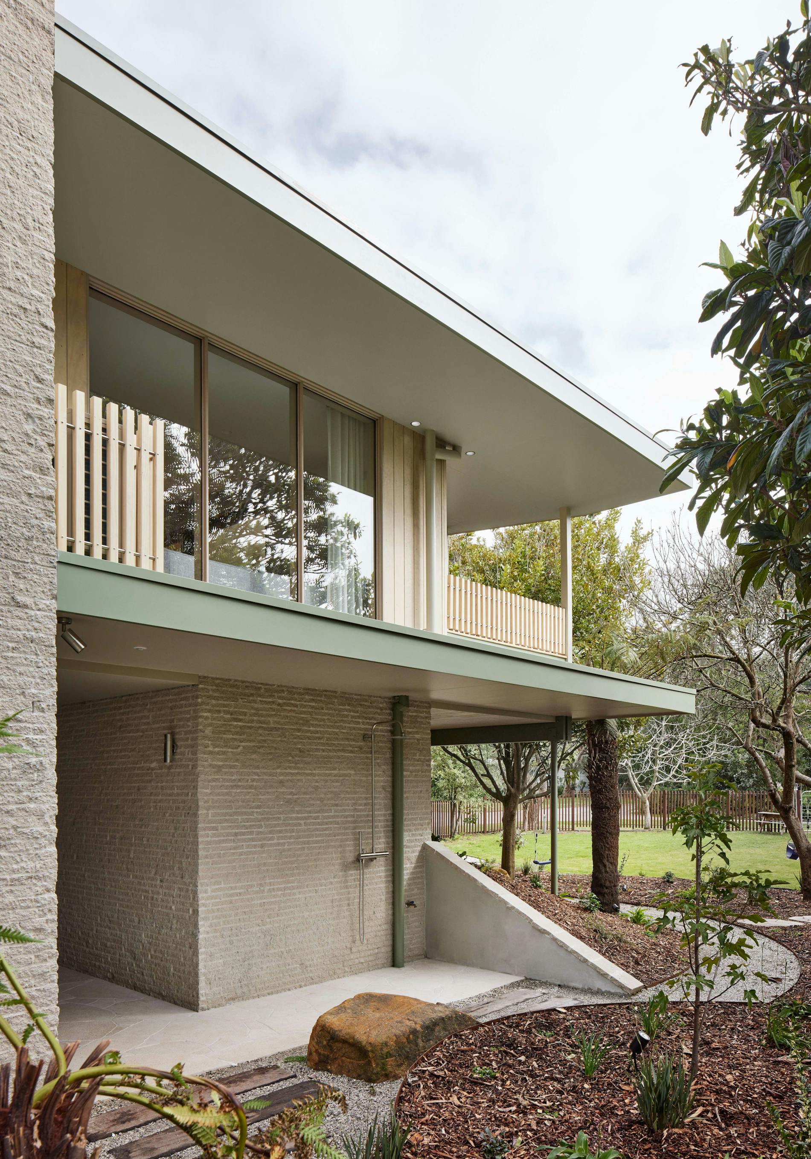
The Nest by Atlas Architects. Photography by Tess Kelly.
Situated along the coastal foreshore of Inverloch surf beach, this 7.4 star energy efficient home by Atlas Architects represents a lifestyle change for their clients. Having recently purchased the site which contained a tired beach shack, Atlas Architects were engaged to renovate, extend and reimagine this family home. Their clients were seeking a peaceful dwelling, integrated into the beautiful surrounding landscape. They’ve called this project The Nest given its nestled-among-the-trees feel, and from its location near the stunning Eagles Nest beach on the Bunurong Marine National Park.
View The Nest by Atlas Architects
Let Us Help You Find the Right Professional
Not sure where to start with finding a builder, architect, or interior designer? We've got you covered. Our network includes trusted, experienced professionals who understand the Australian building landscape — and your unique vision.
Get Matched With the Right ProfessionalAru House by Curious Practice
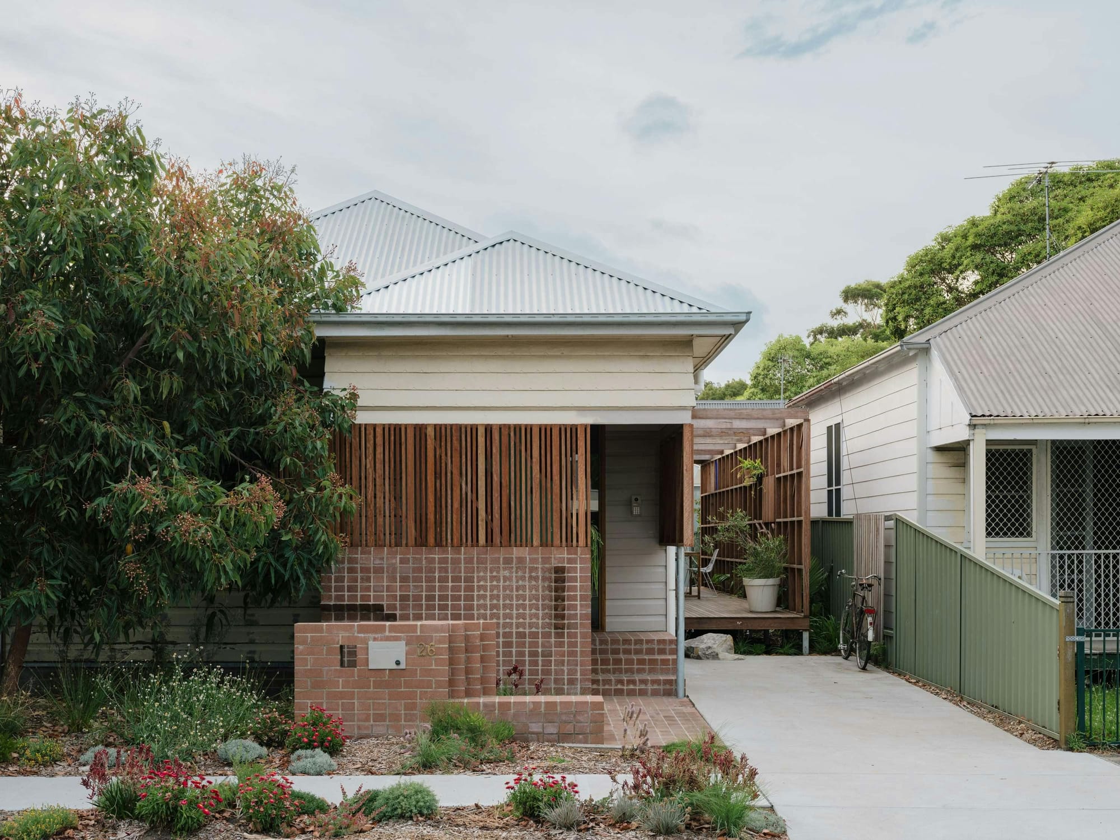
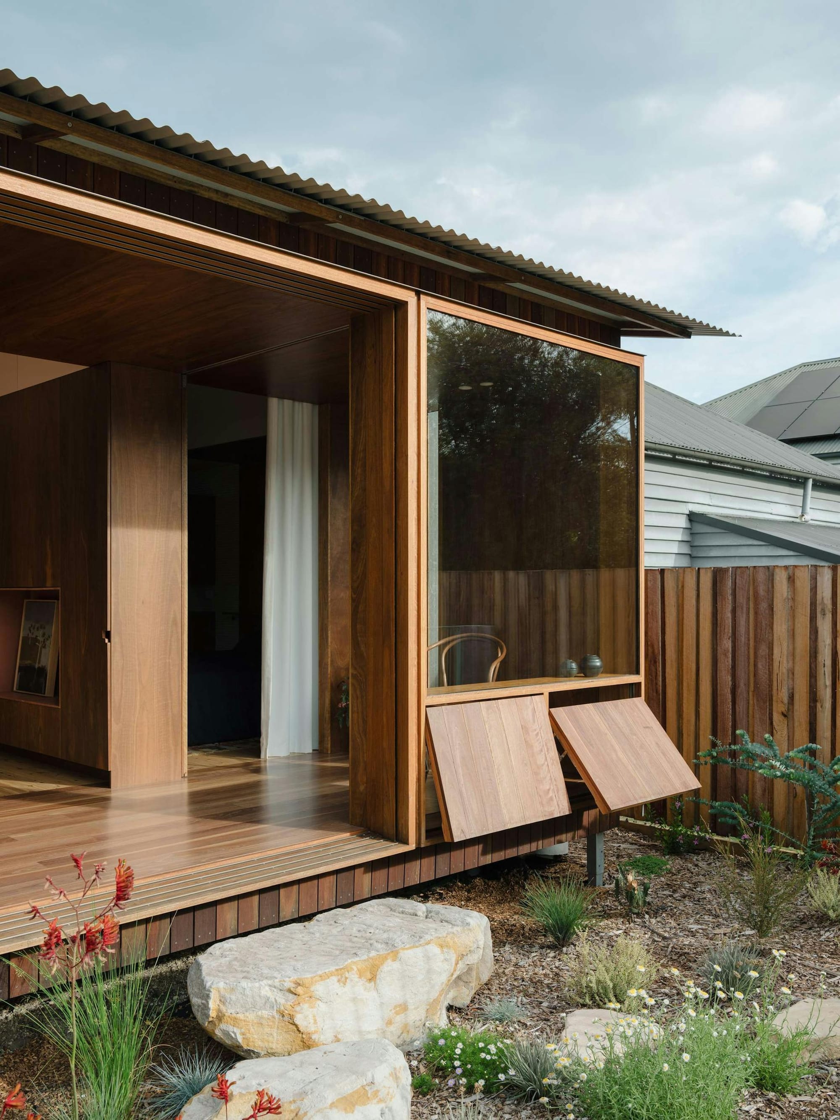
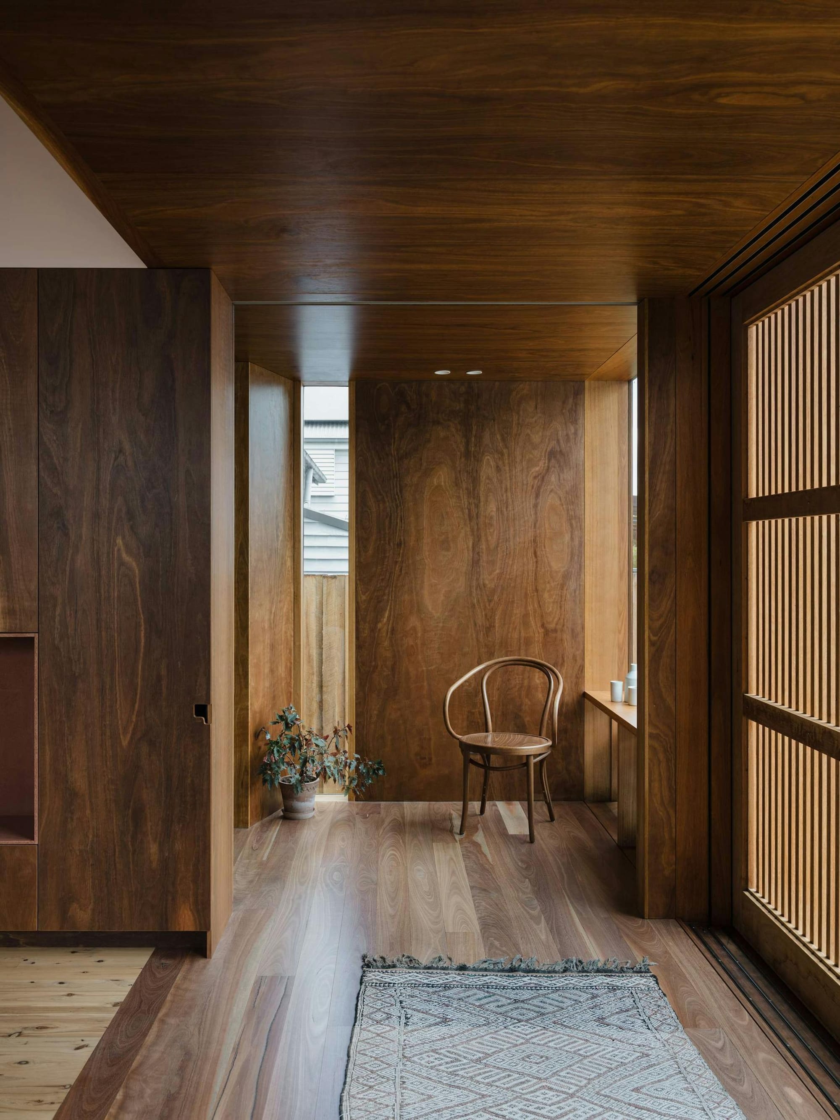
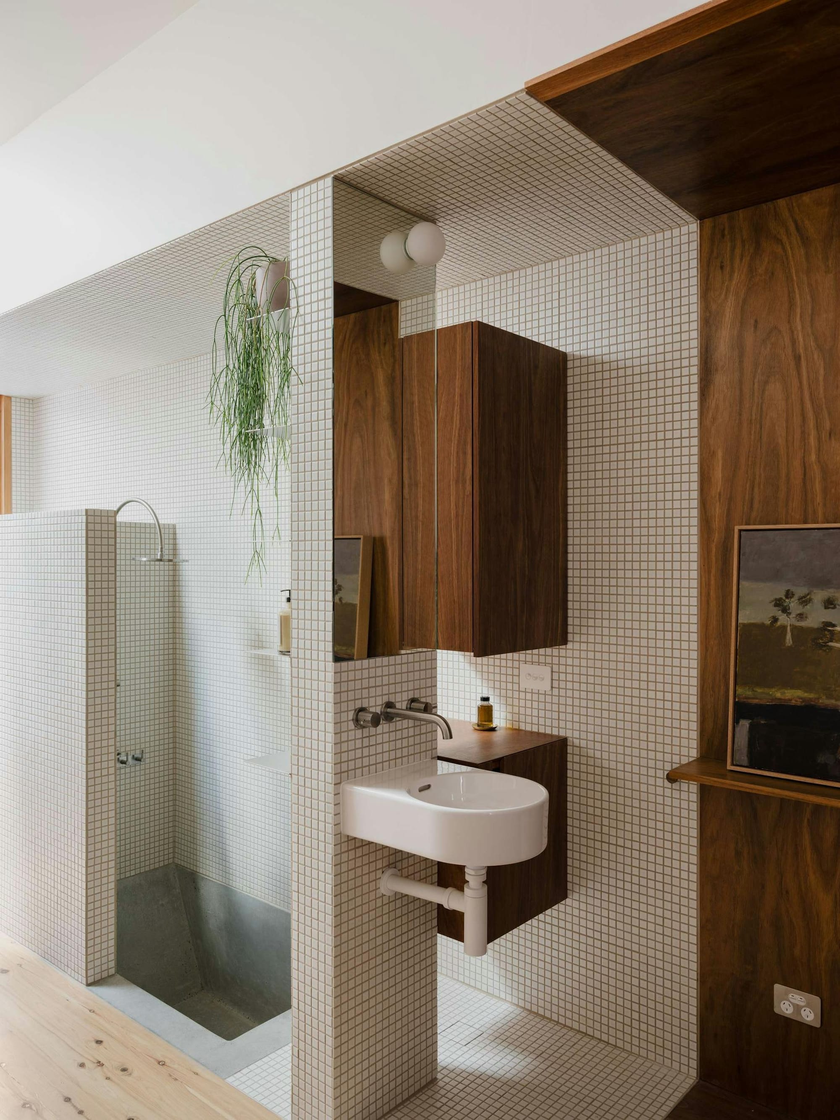
Aru House by Curious Practice. Photography by Clinton Weaver.
Weatherboard cottages built in the first half of the twentieth century were often generous at the front and restricted at the rear, with their relationship to prevailing breezes, appropriate orientation and gardens being a low priority. Aru House (Awabakal word for “insect”) plugs-in a series of carefully balanced sensory amplifiers and connectors to just such a cottage in order for a long-ignored sense of place to re-emerge.
View Aru House by Curious Practice
Hazelwood Residence by Favell Architects
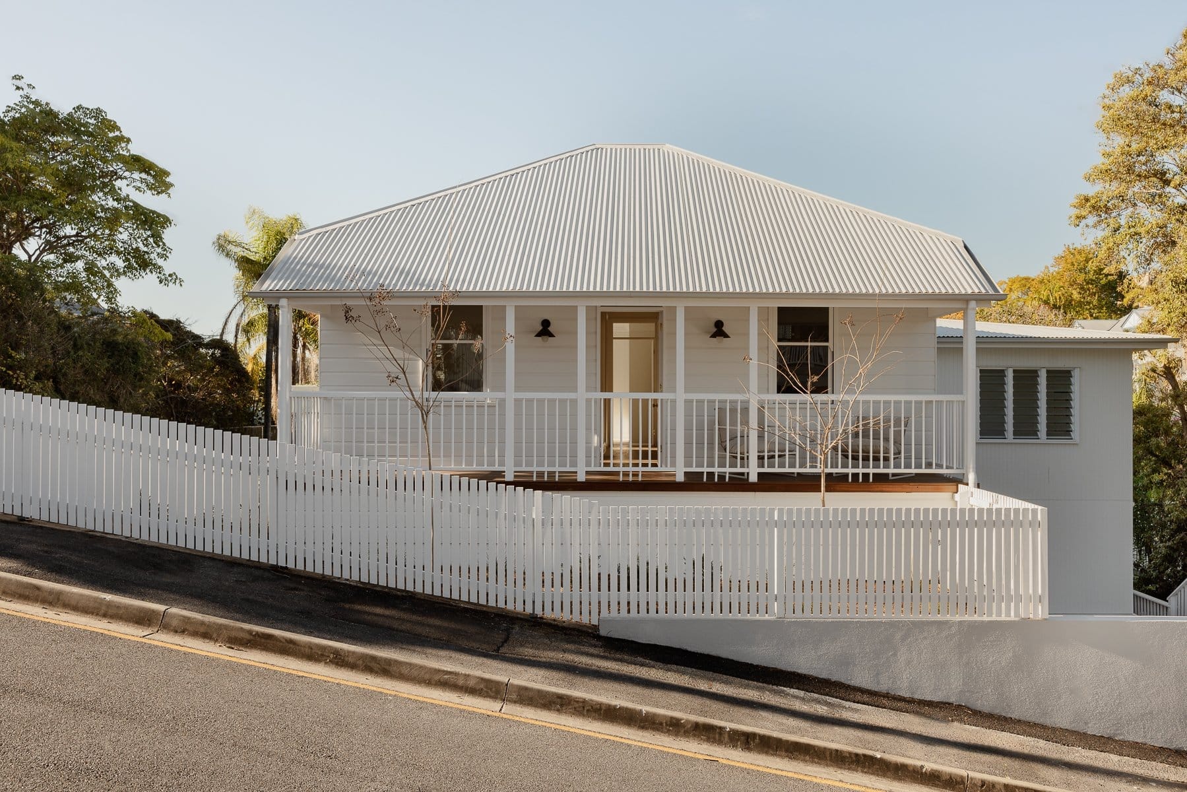
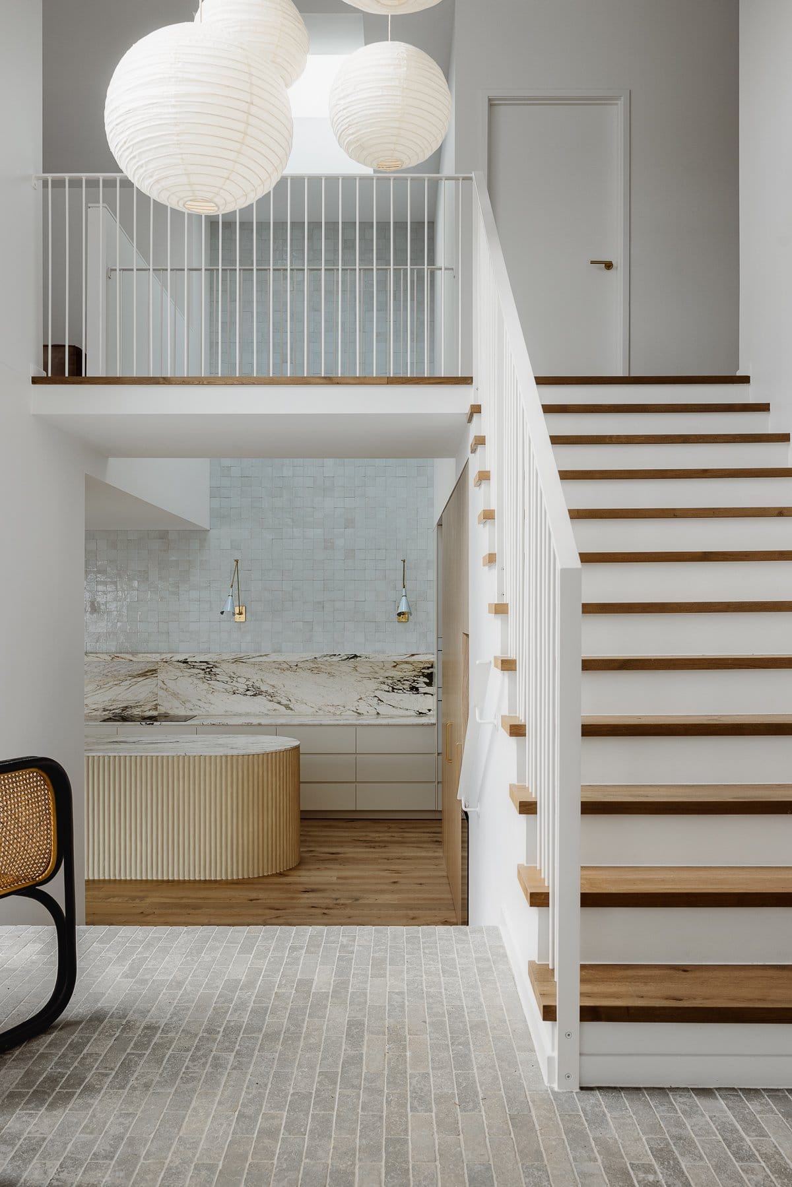
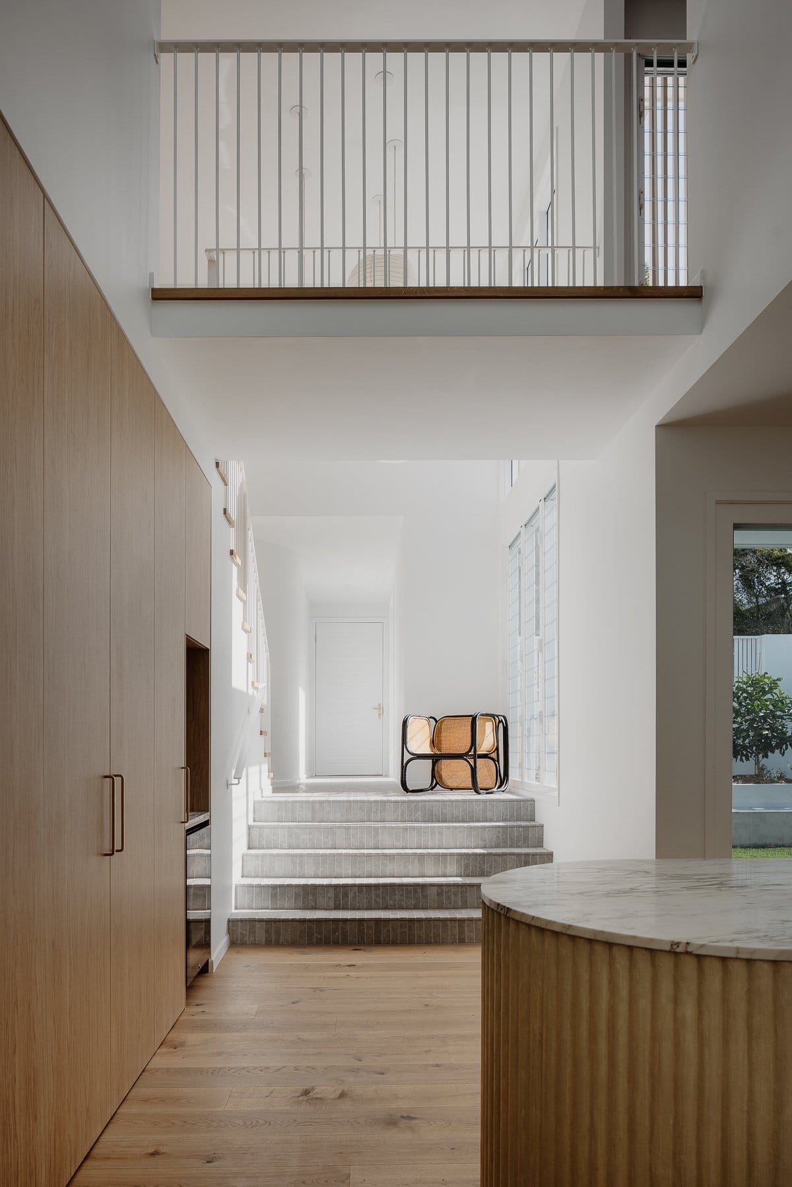
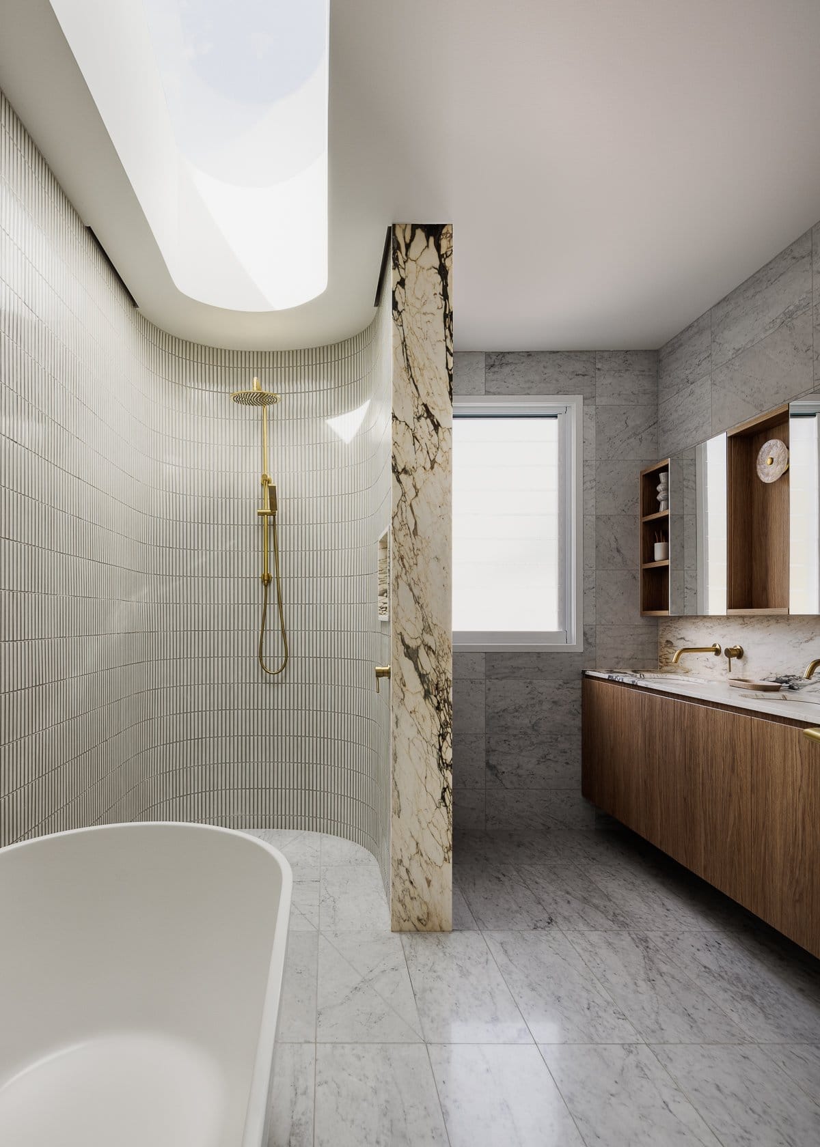
Hazelwood Residence by Favell Architects. Photography by Brock Beazley.
Hazelwood Residence saw the complete renovation of a 1900's workers cottage in Paddington, Brisbane by Favell Architects with interiors by Morgan Braithwaite of Favell Interiors. Occupying the sloped corner of a 525 sqm block, the original workers cottage was dilapidated and uninhabitable. Refusing to remove the original structure due to their love of older homes and their experience with renovating them, Tom and Morgan instead chose to gut the abode and start from fresh, injecting bespoke details and modern Australian architectural design to usher the home into the contemporary era.
View Hazelwood Residence by Favell Architects
Sunkissed Higgins by RADS
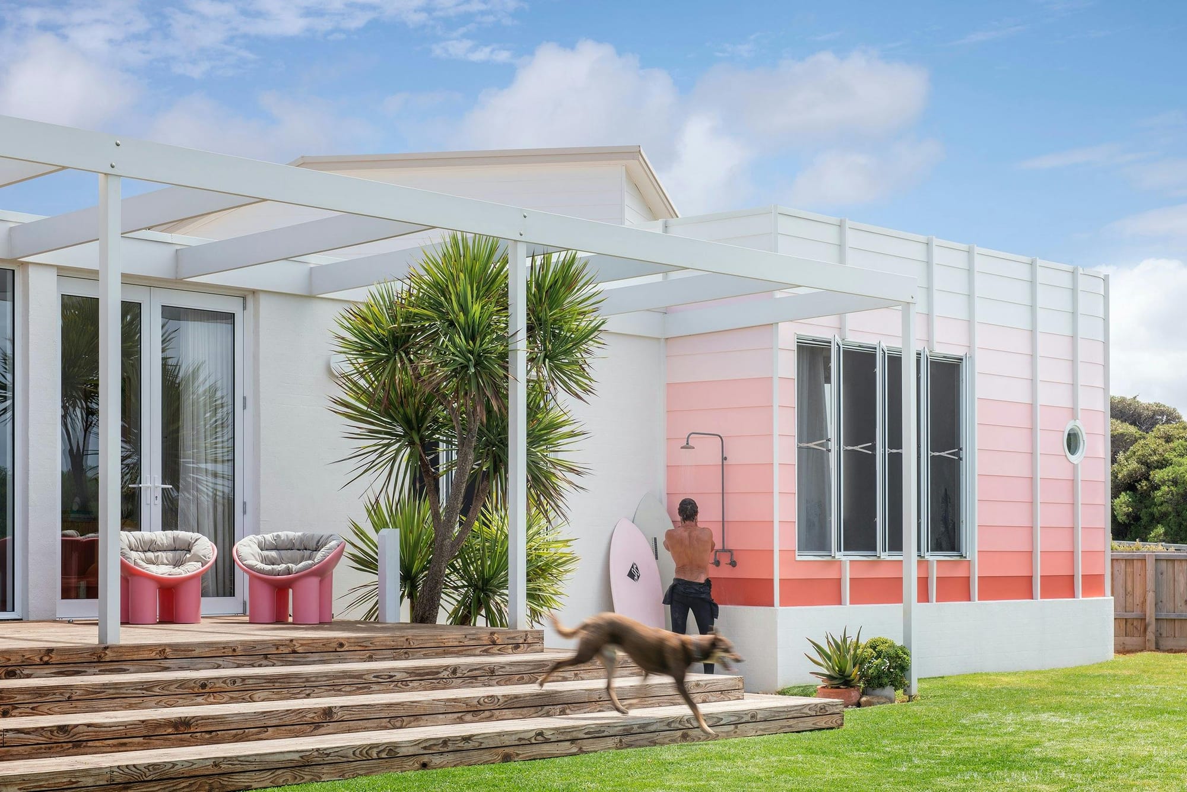
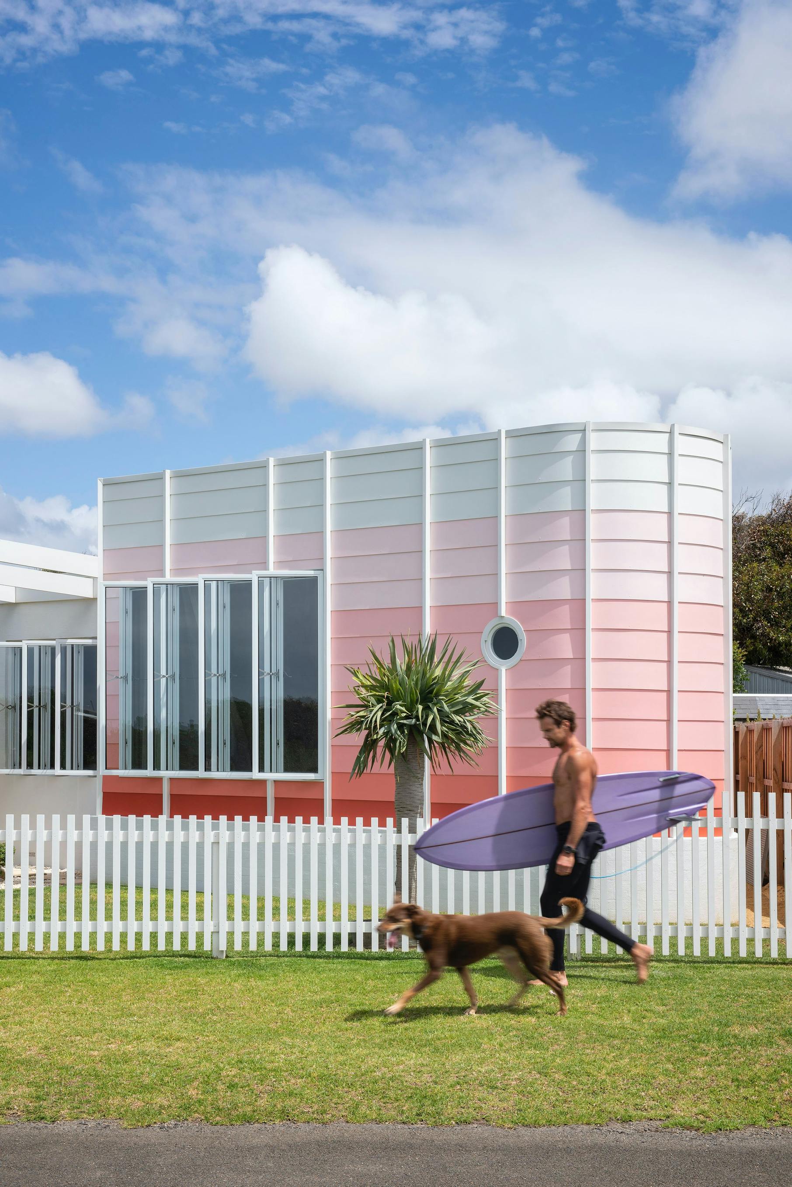
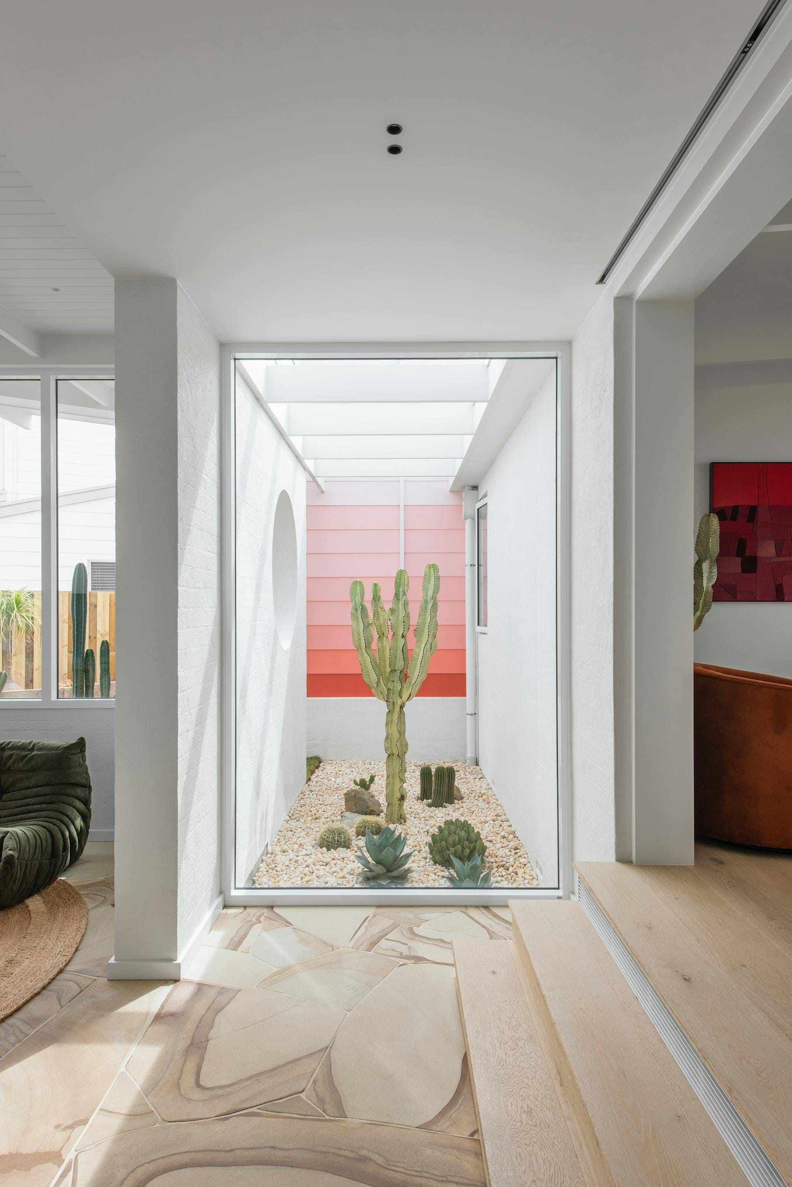
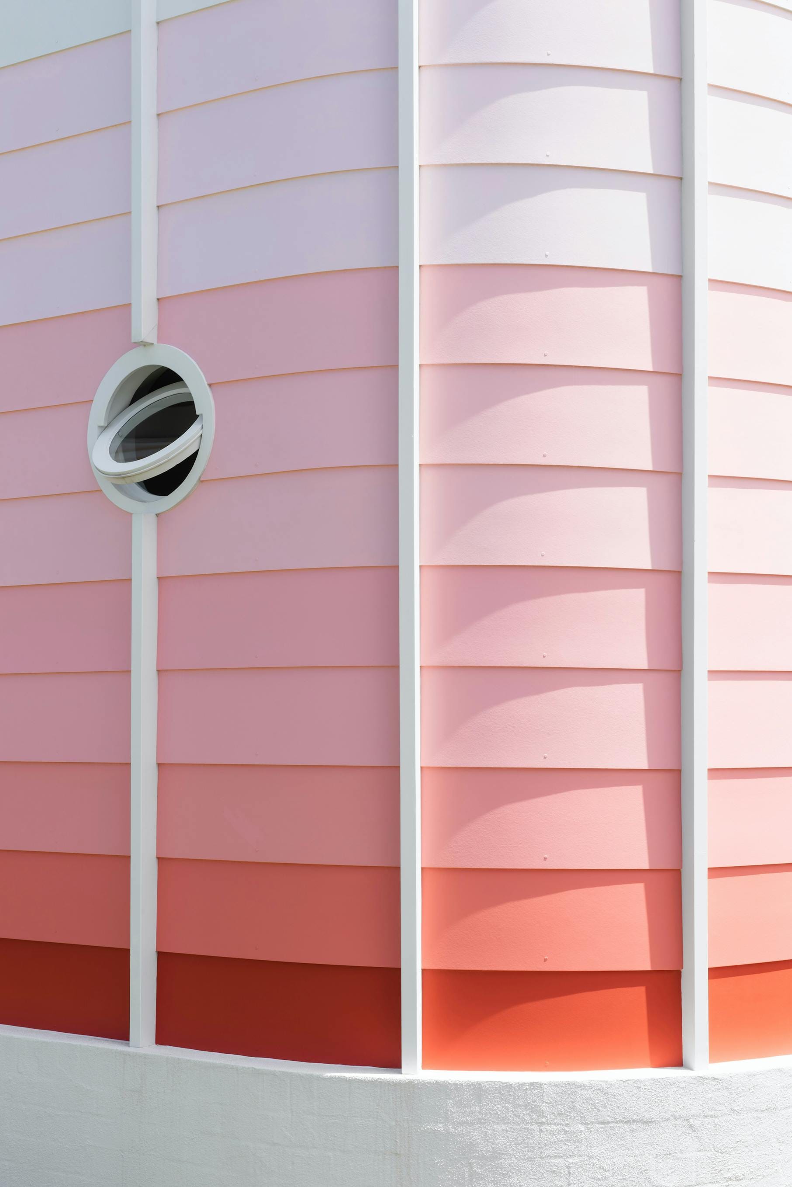
Sunkissed Higgins by RADS. Photography by David Sievers.
Sunkissed Higgins by RADS, an ode to the beach shack of the 70’s & 80’s celebrating aussie beach culture & its vernacular. Coconut-scented lotions, salty hair, sandy feet, melted surf wax and drinking cold coronas on the front lawn with friends. A family home, ditching city living to chase the coastal dream. A home that celebrates a union between dwelling and beach, taking our enjoyment of coastal experiences into daily living.
View Sunkissed Higgins by RADS
Rosie by Eckersley Architects
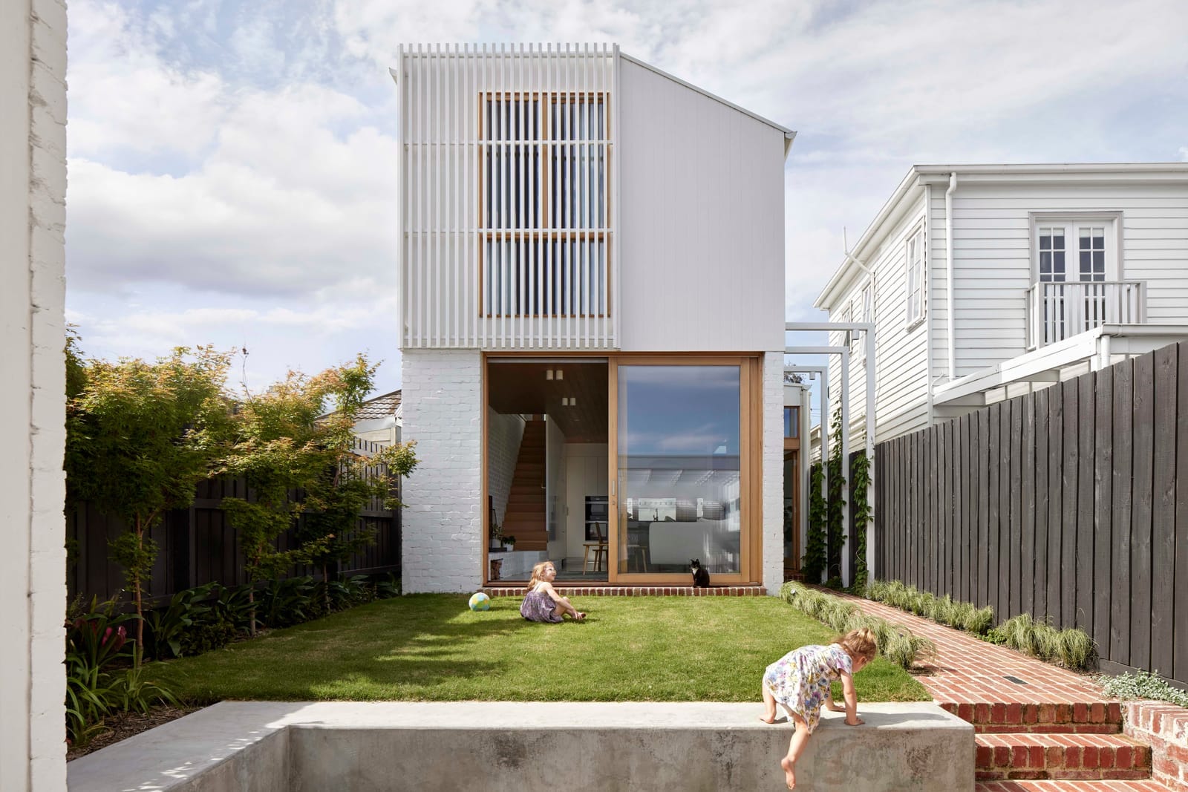
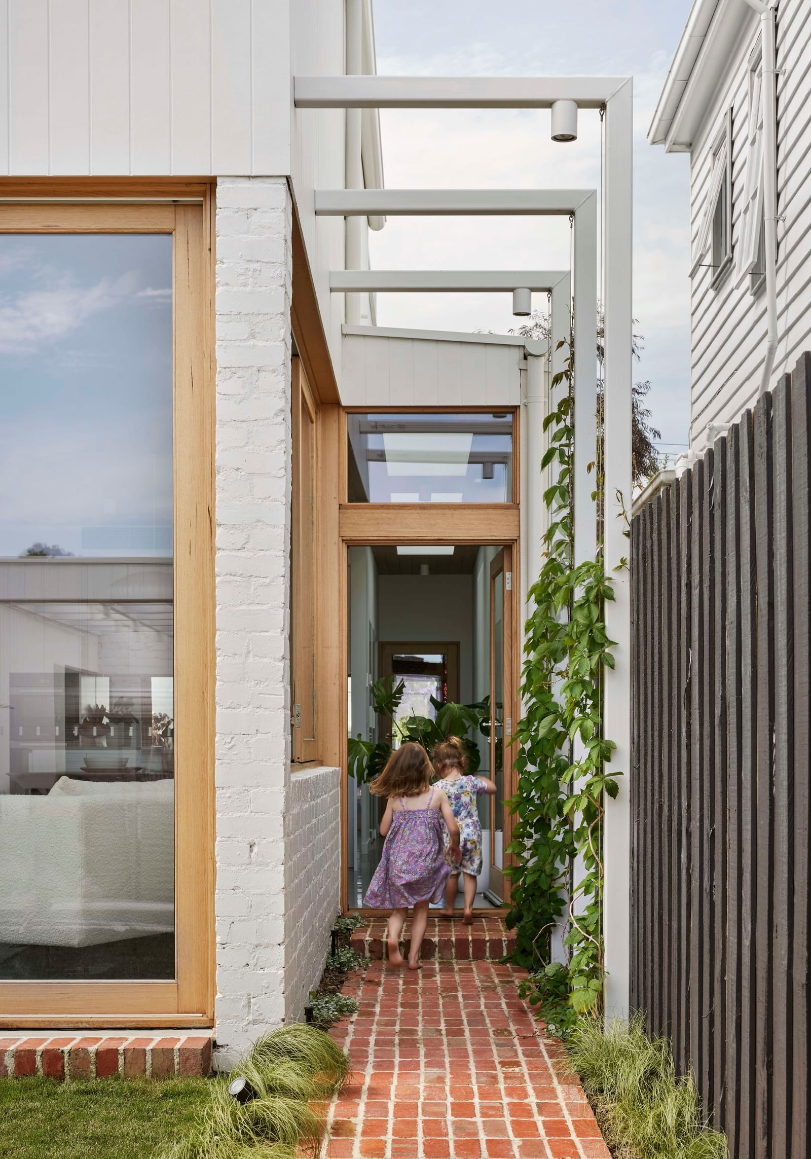
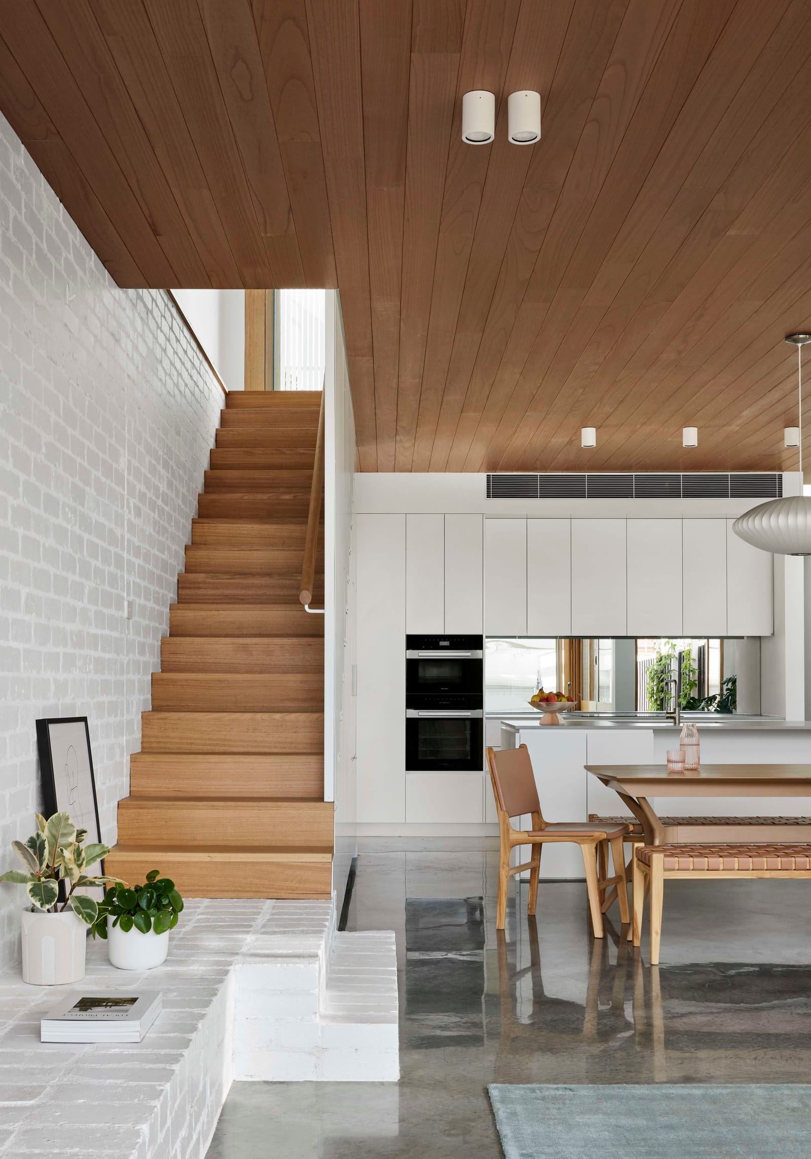
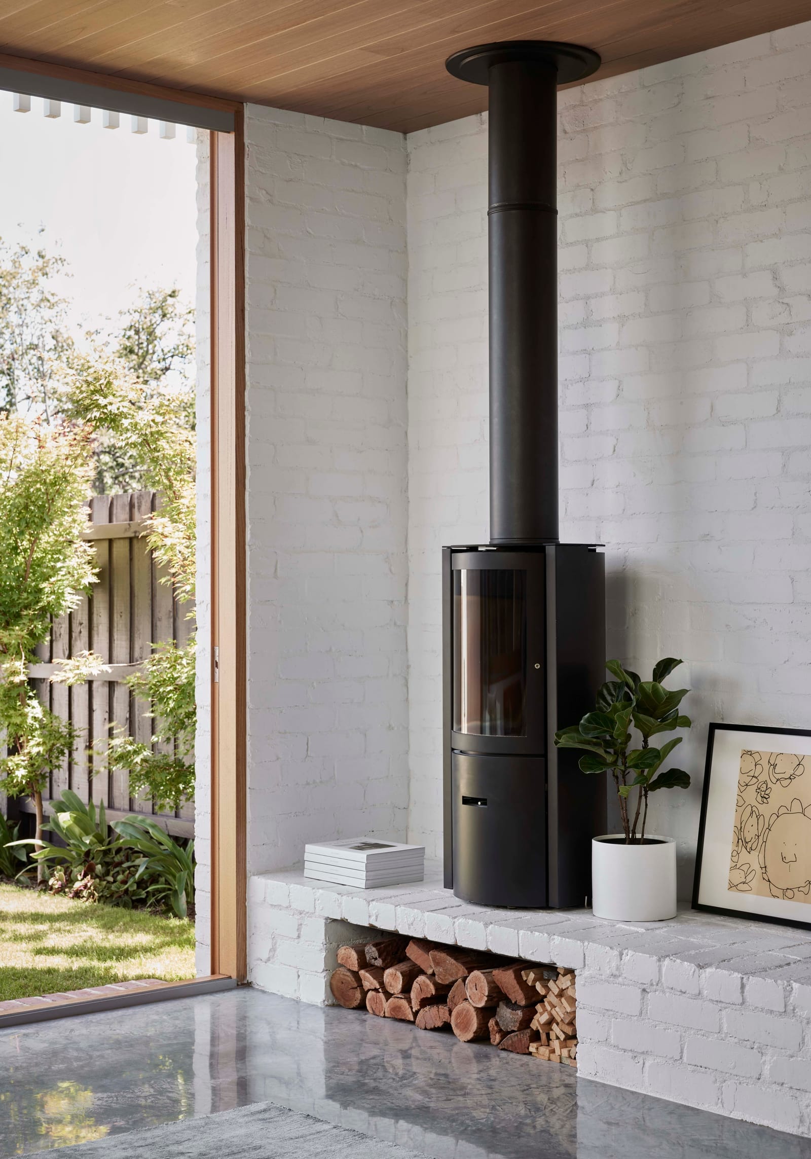
Rosie by Eckersley Architects. Photography by Tess Kelly.
An extension of a Victorian weatherboard home, reimagined by Eckersley Architects for a young family. It retains the charm of the original architecture while introducing contemporary design solutions that enhance functionality and comfort.
View Rosie by Eckersley Architects
Brick House by Studio Roam and With Architecture Studio
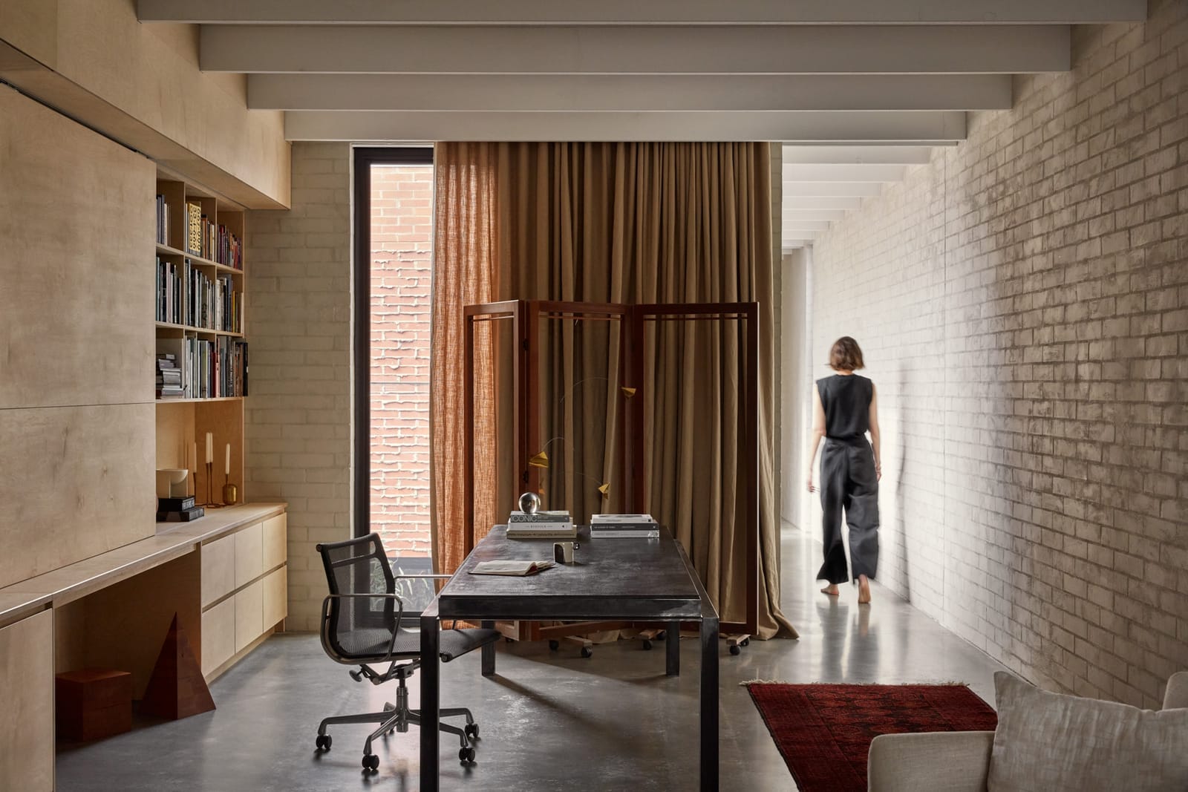
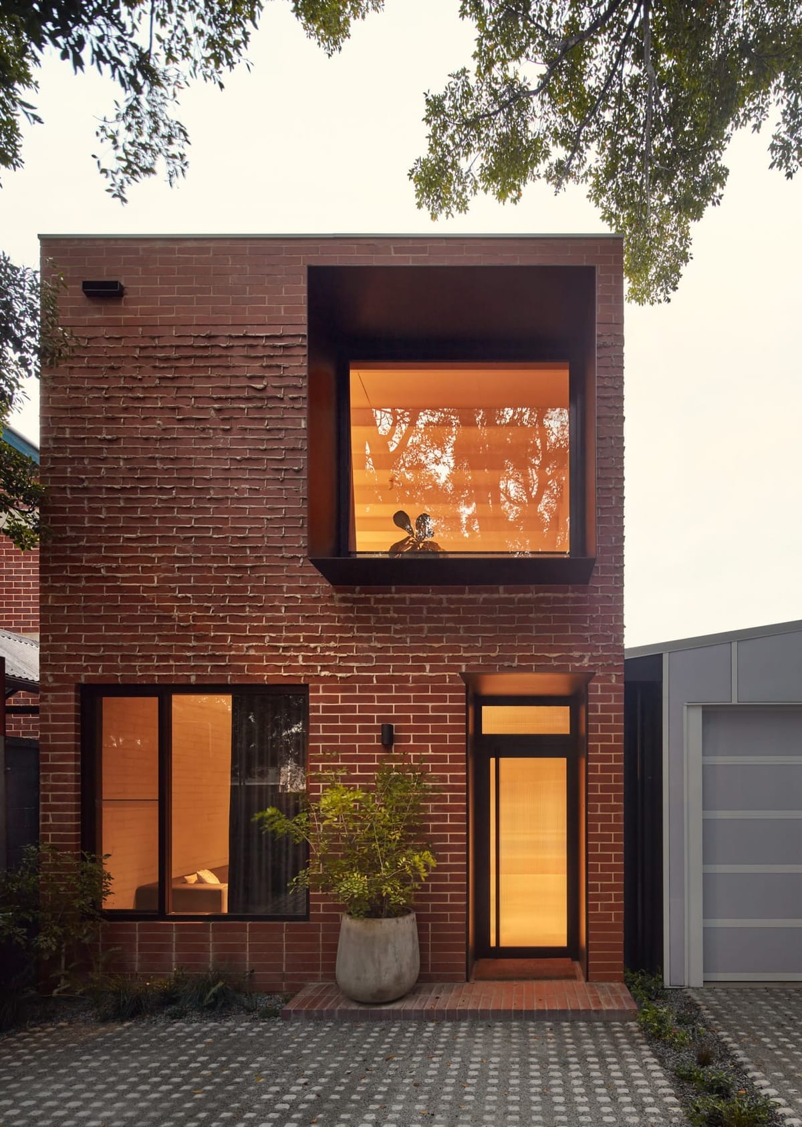
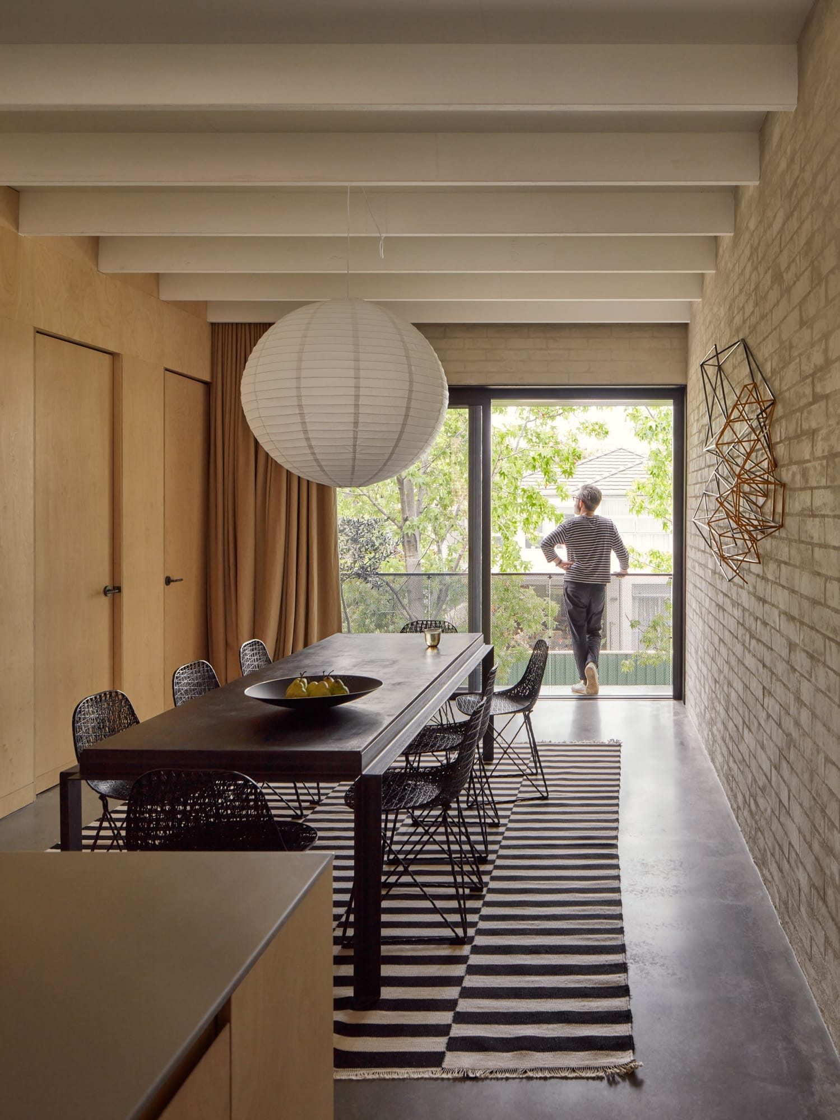
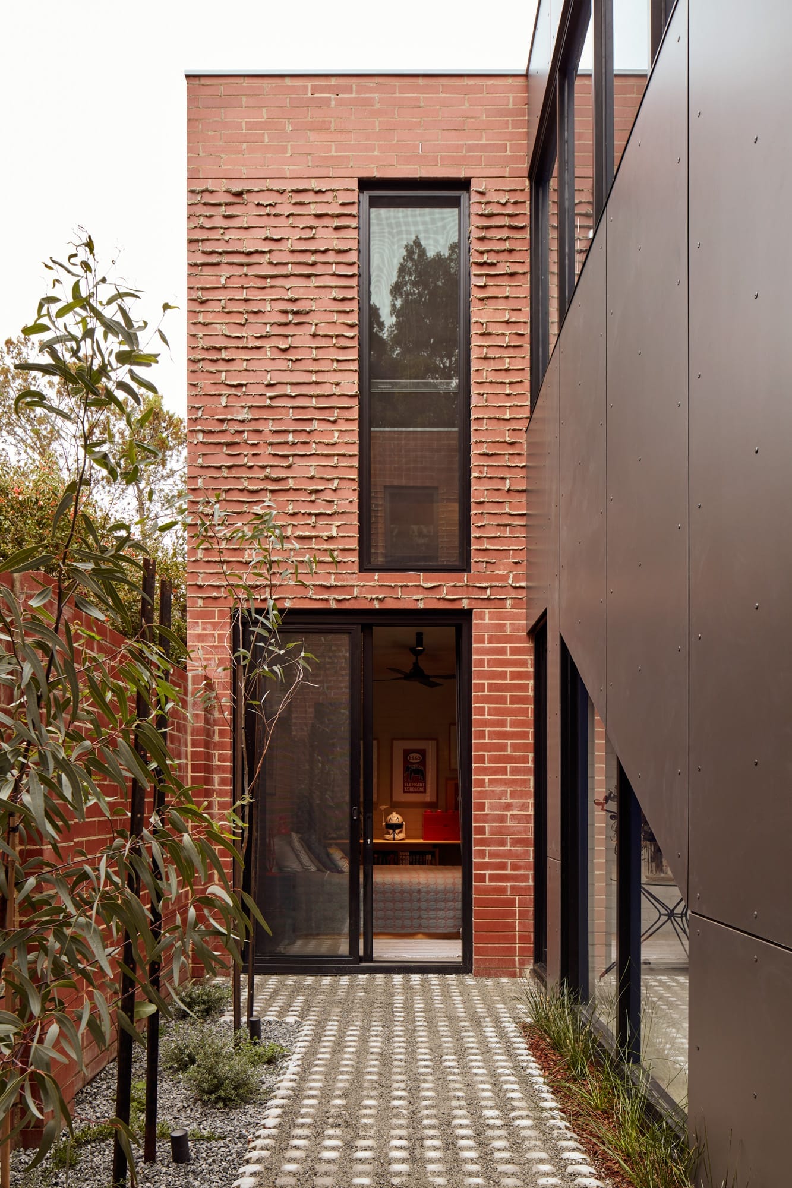
Brick House by Studio Roam and With Architecture Studio. Photography by Jack Lovel.
Inspired by an impressive collection of sketches, artwork, objects and design ideas, Brick House project by Studio Roam and With Architecture Studio is beautifully unique and functional, committed to its endeavour to host the client's family for years to come. Designed to enhance the everyday experiences, and eventually act as a twin to a matching terrace home, Brick House is an ode to family memories and stories.
View Brick House by Studio Roam and With Architecture Studio
Let Us Help You Find the Right Professional
Not sure where to start with finding a builder, architect, or interior designer? We've got you covered. Our network includes trusted, experienced professionals who understand the Australian building landscape — and your unique vision.
Get Matched With the Right Professional

