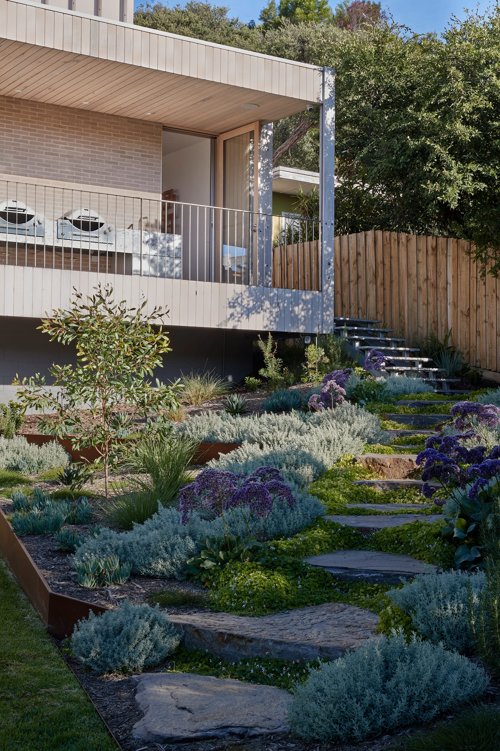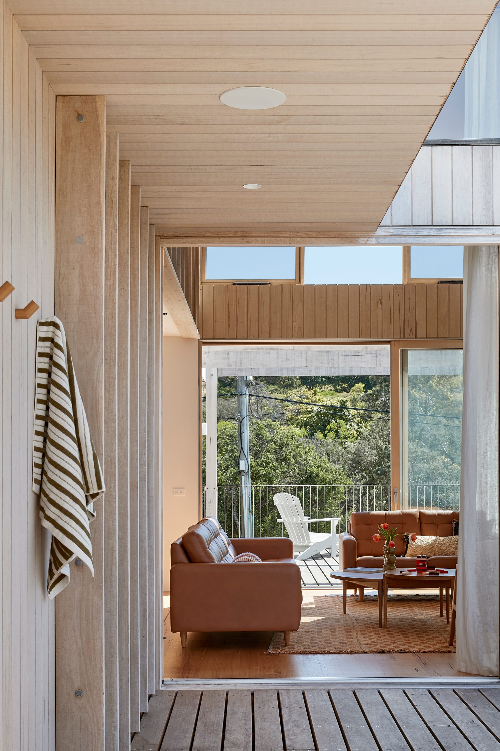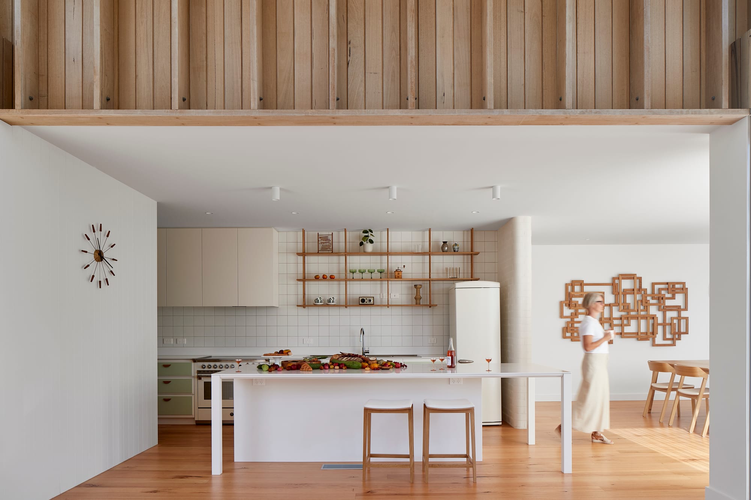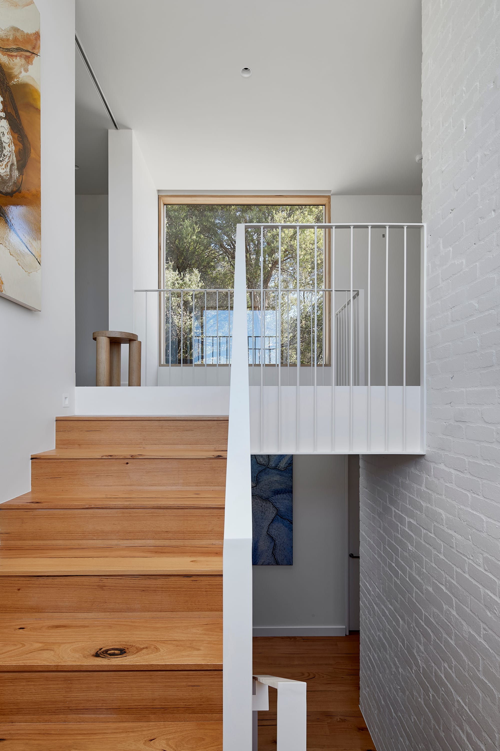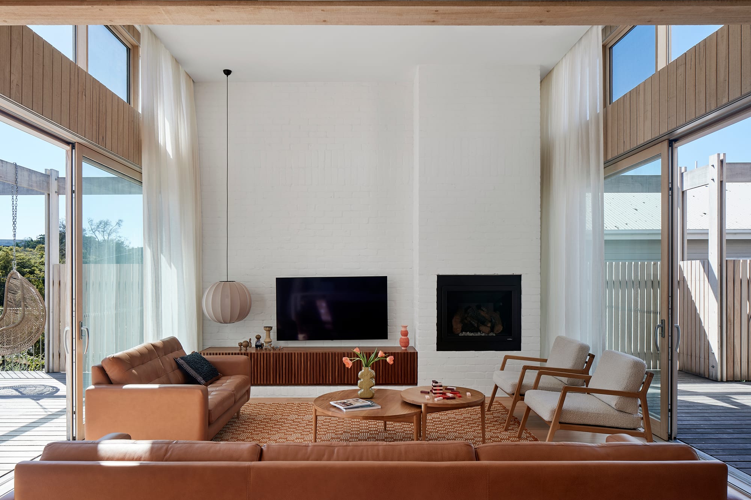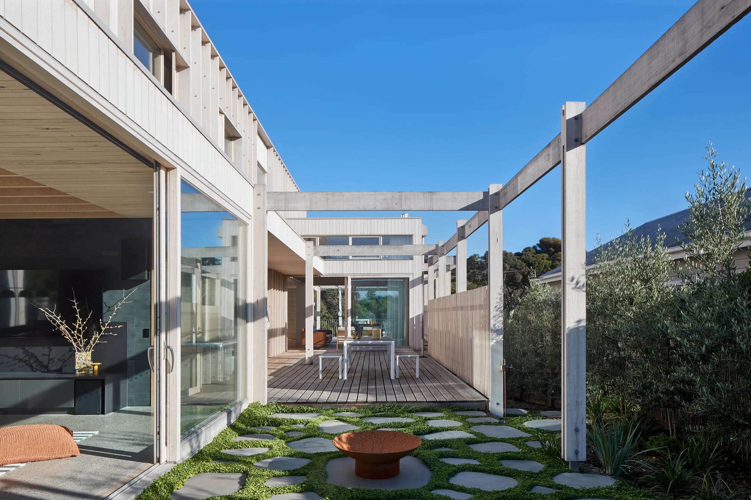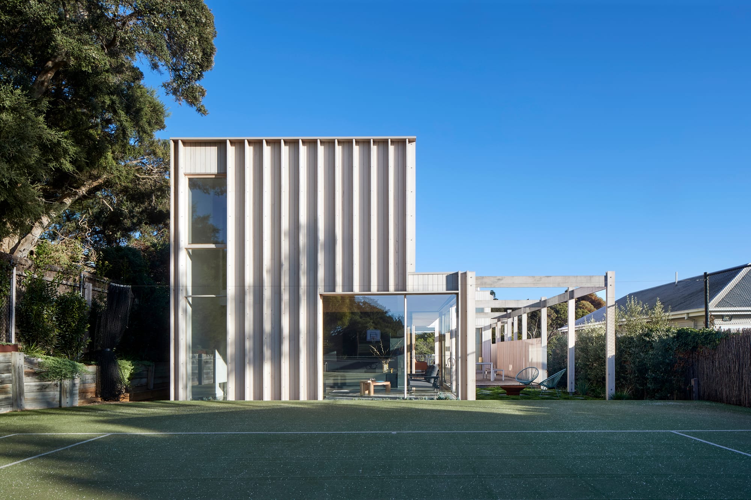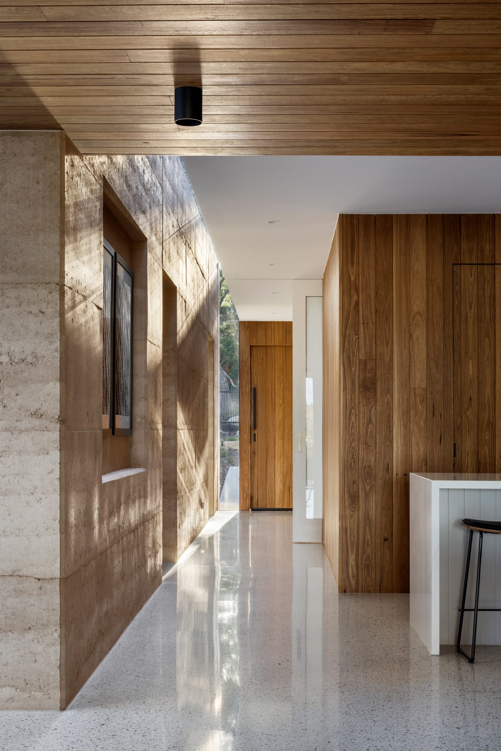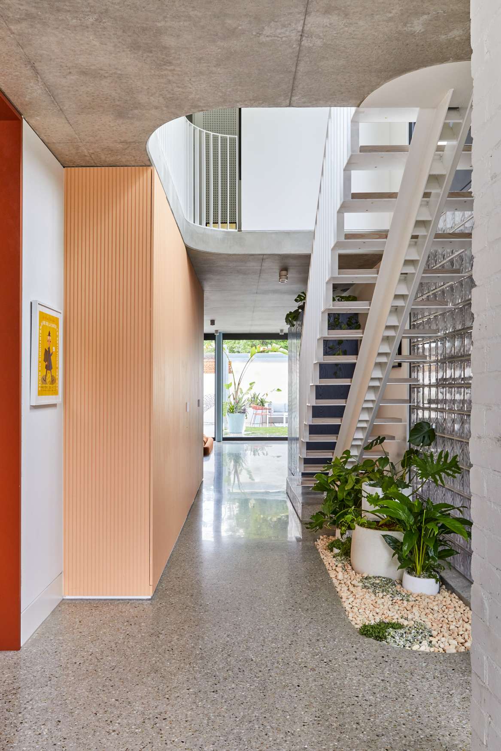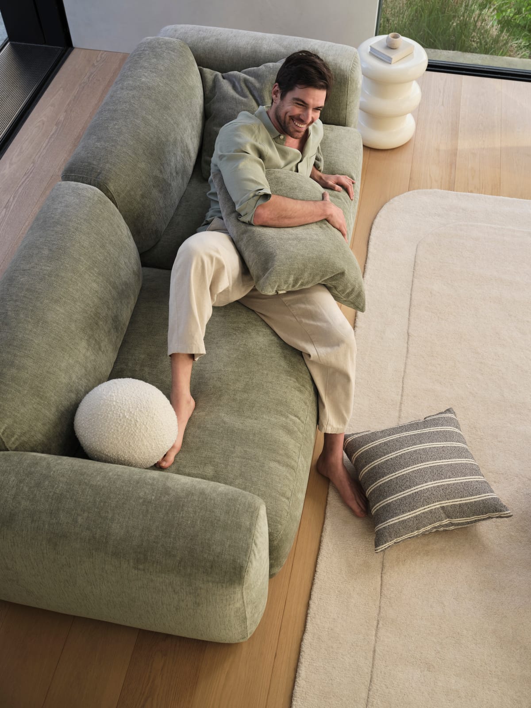A place of connection infused with childhood memories, Blairgowrie Beach Club is a heartfelt, personal abode with a subtle Scandinavian influence. Inspired by Swedish Functionalism, Bower Architecture & Interiors designed a distinctive Australian beach house for their clients, Fio and Katarina.
Located in Blairgowrie, the site faced north and consisted of a cosy fibro beach shack along with a tennis court. The clients wanted a new home spacious enough for family gatherings while retaining the intimate, relaxed feel of the original shack. It needed to be highly adaptable, feeling just right when it was only the two of them.
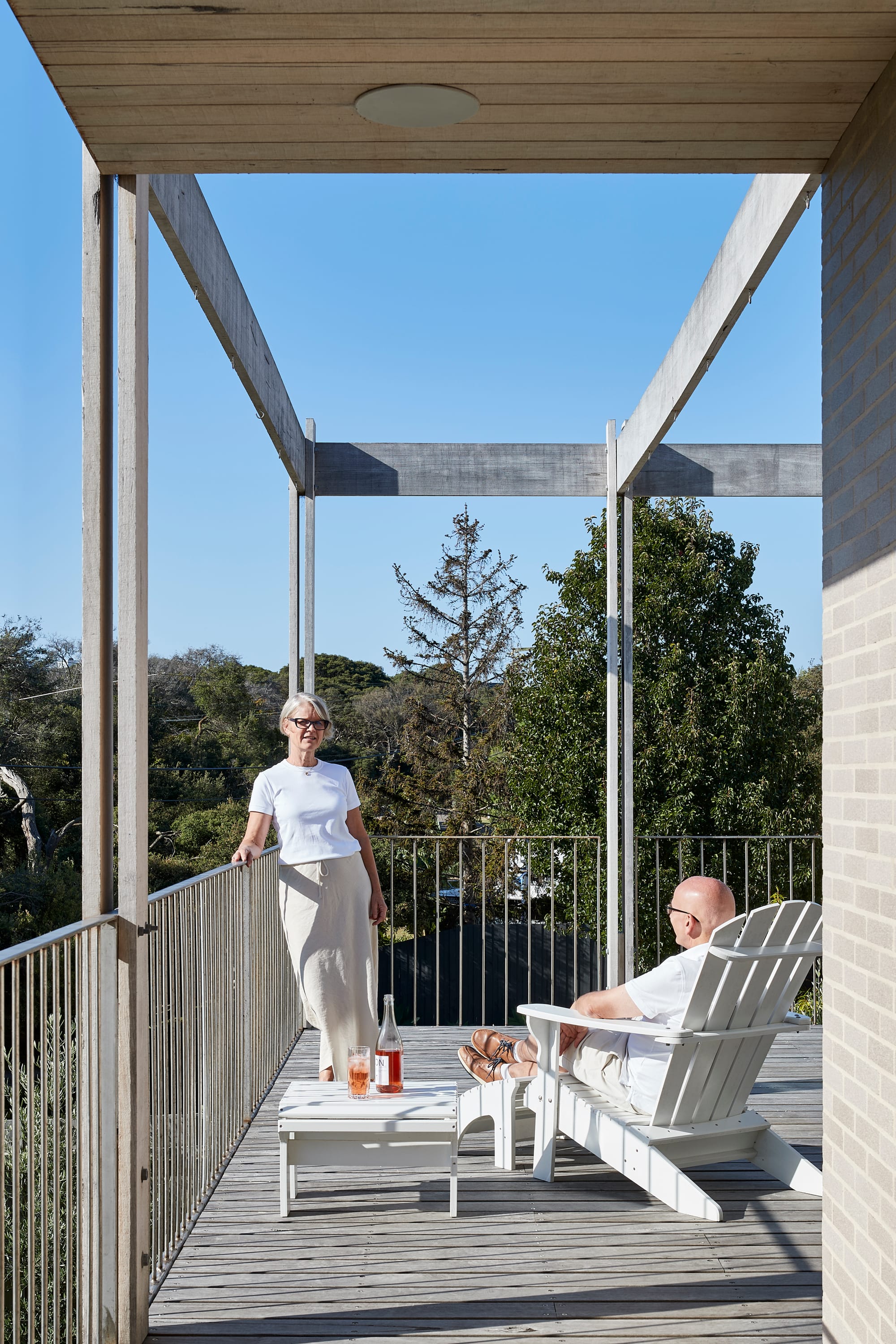
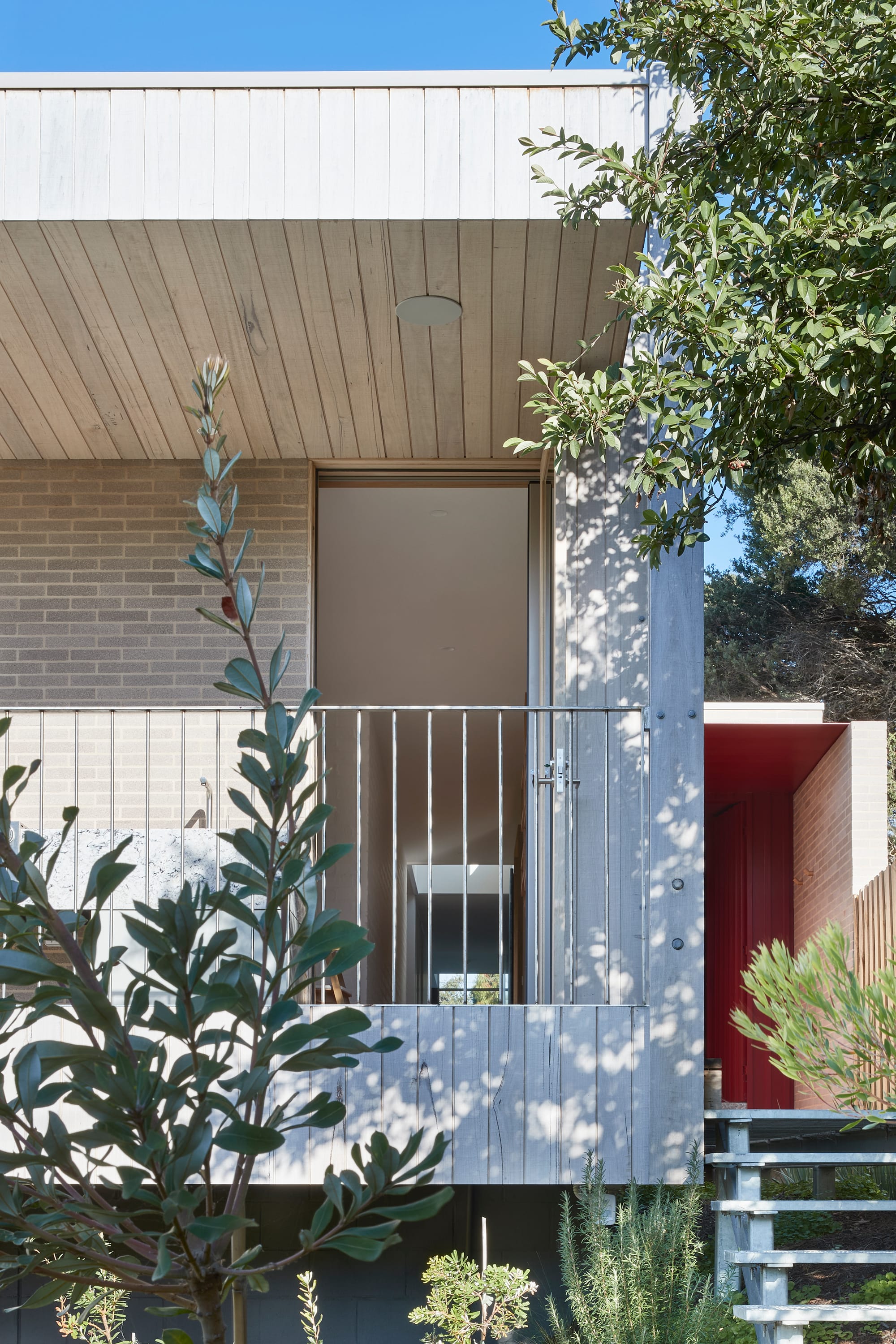
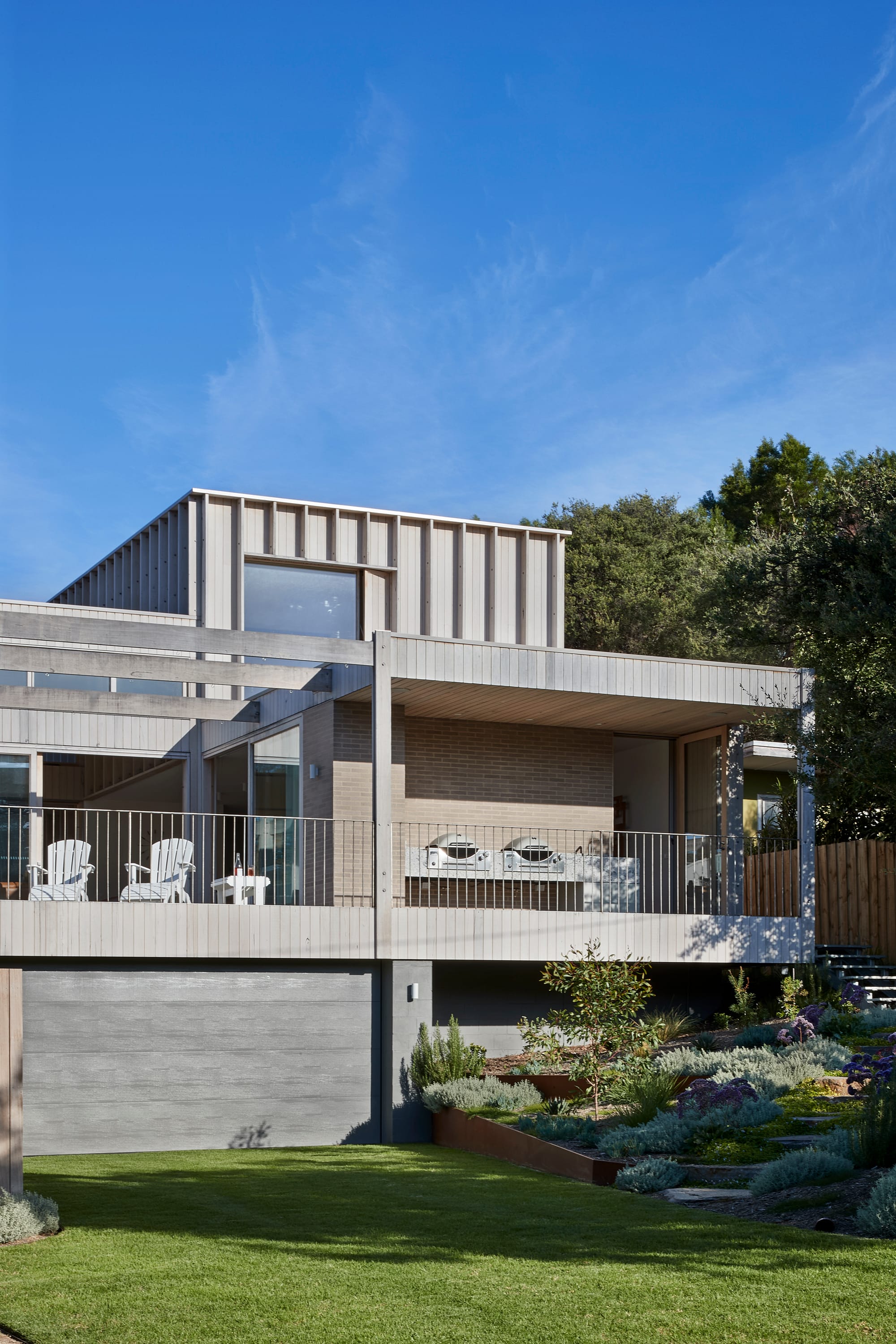
The result is a beach house that is designed to feel both comfortable and versatile; perfect for quiet family time or hosting bigger get-togethers. Inspired by the relaxed vibe of a beach club and the owner Katarina’s Swedish roots, Bower Architecture & Interiors created a space that’s both practical and personal. The design draws from “Funkis” (Swedish Functionalism), bringing in simple, thoughtful touches that reflect Katarina’s culture and story. This guided every stage of the design, from layout to material choices, bringing deep connection to the place.
Fio’s Italian heritage is subtly reflected in carefully curated spaces featuring mid-century furniture and vintage touches, such as a neon Vespa sign in the rumpus room, a classic cocktail bar, and an inviting outdoor BBQ area on the front deck.
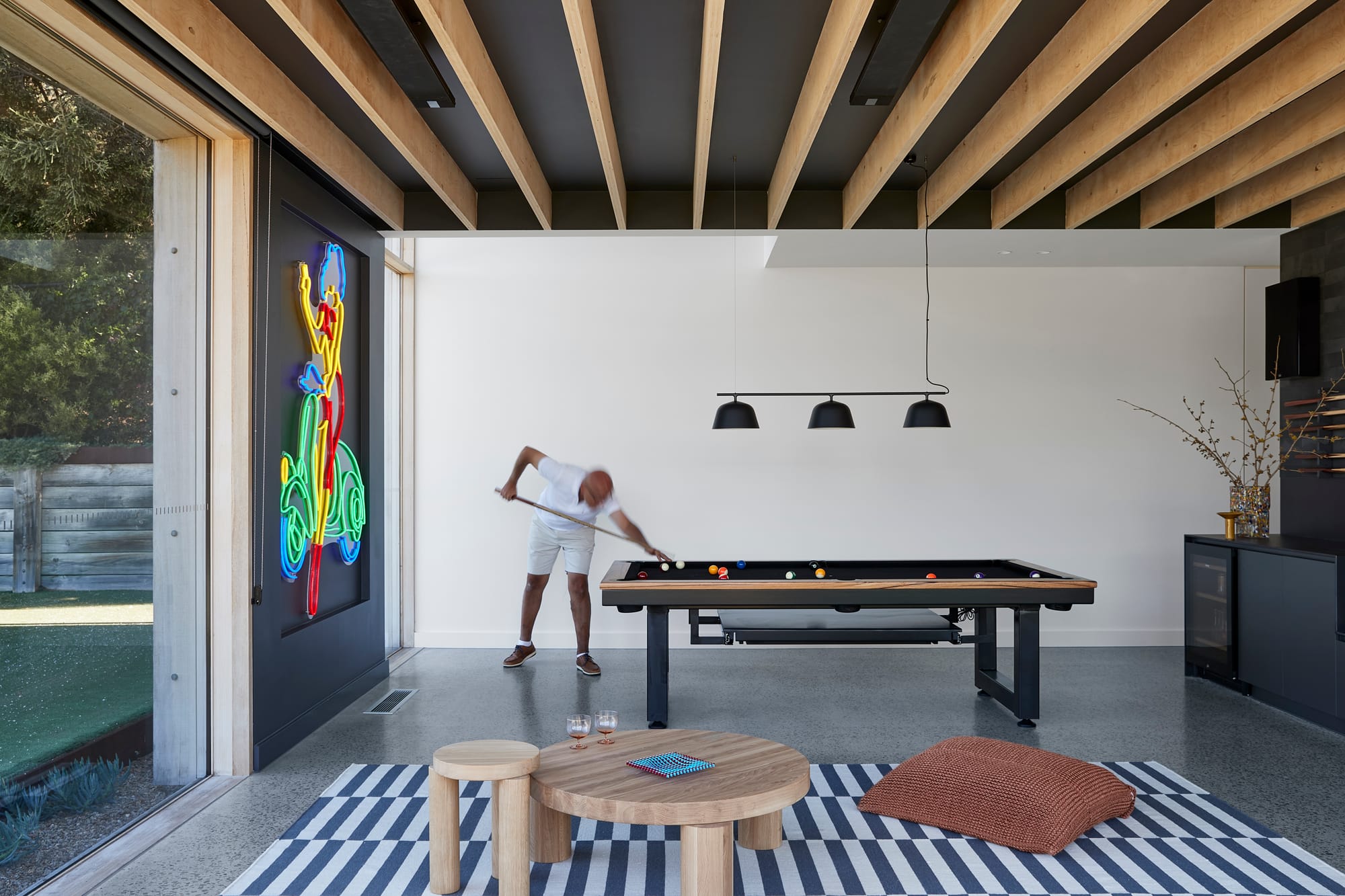
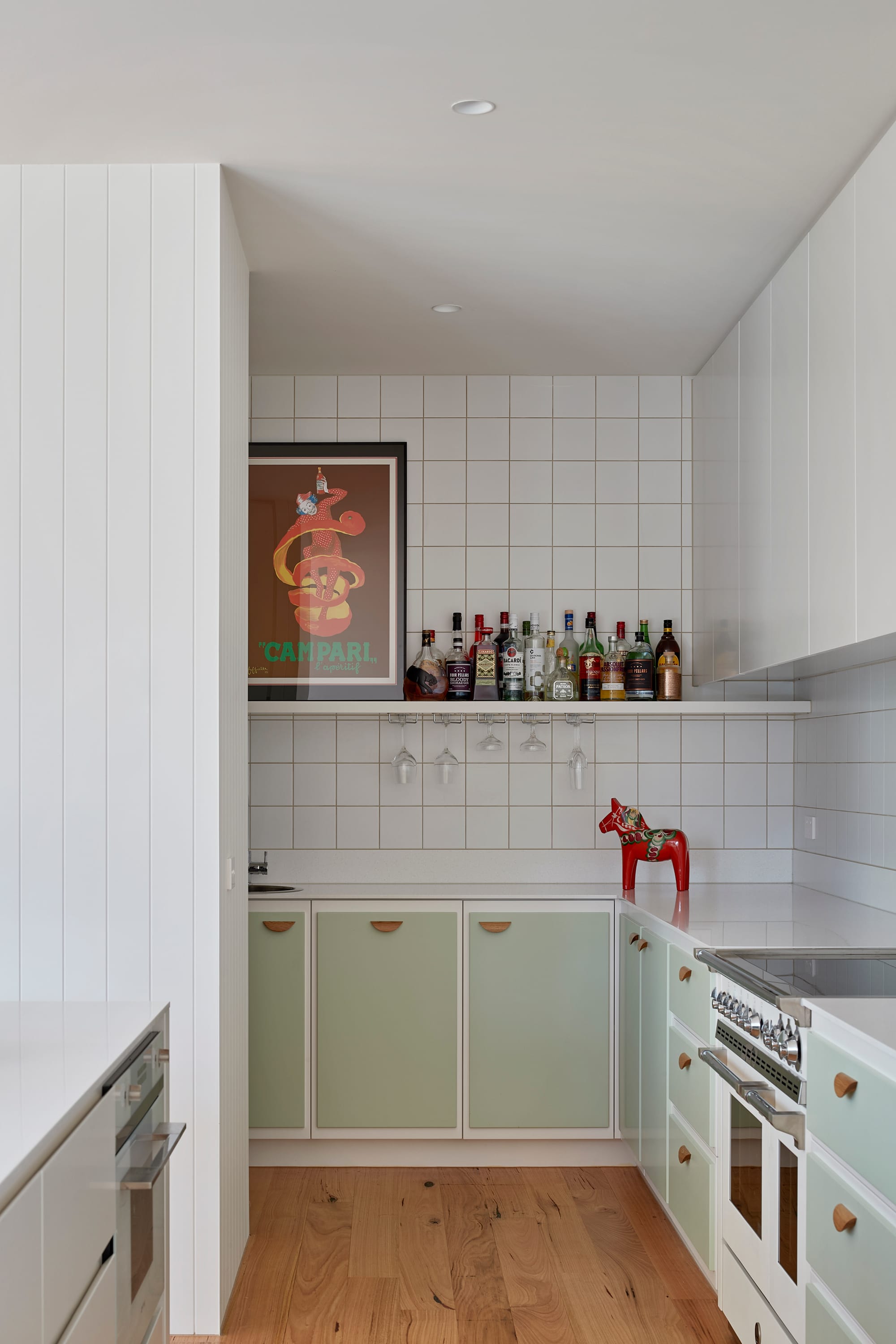
A deep red hue, also known as ‘Falu röd’, reminiscent of traditional Swedish holiday homes, was chosen for the entry, adding a touch of warmth and nostalgia and subtly layered throughout the house in most thoughtful ways. Mid-century Scandinavian influences are woven throughout the home, evident in details like the kitchen’s vintage green tones and timeless, classic joinery.
This coastal home design comfortably accommodates up to 16 guests, making it ideal for large family gatherings or hosting friends. The adaptable home layout allows the homeowners to close off areas when staying alone, enhancing the sense of scale and energy efficiency, while still providing generous space for guests.
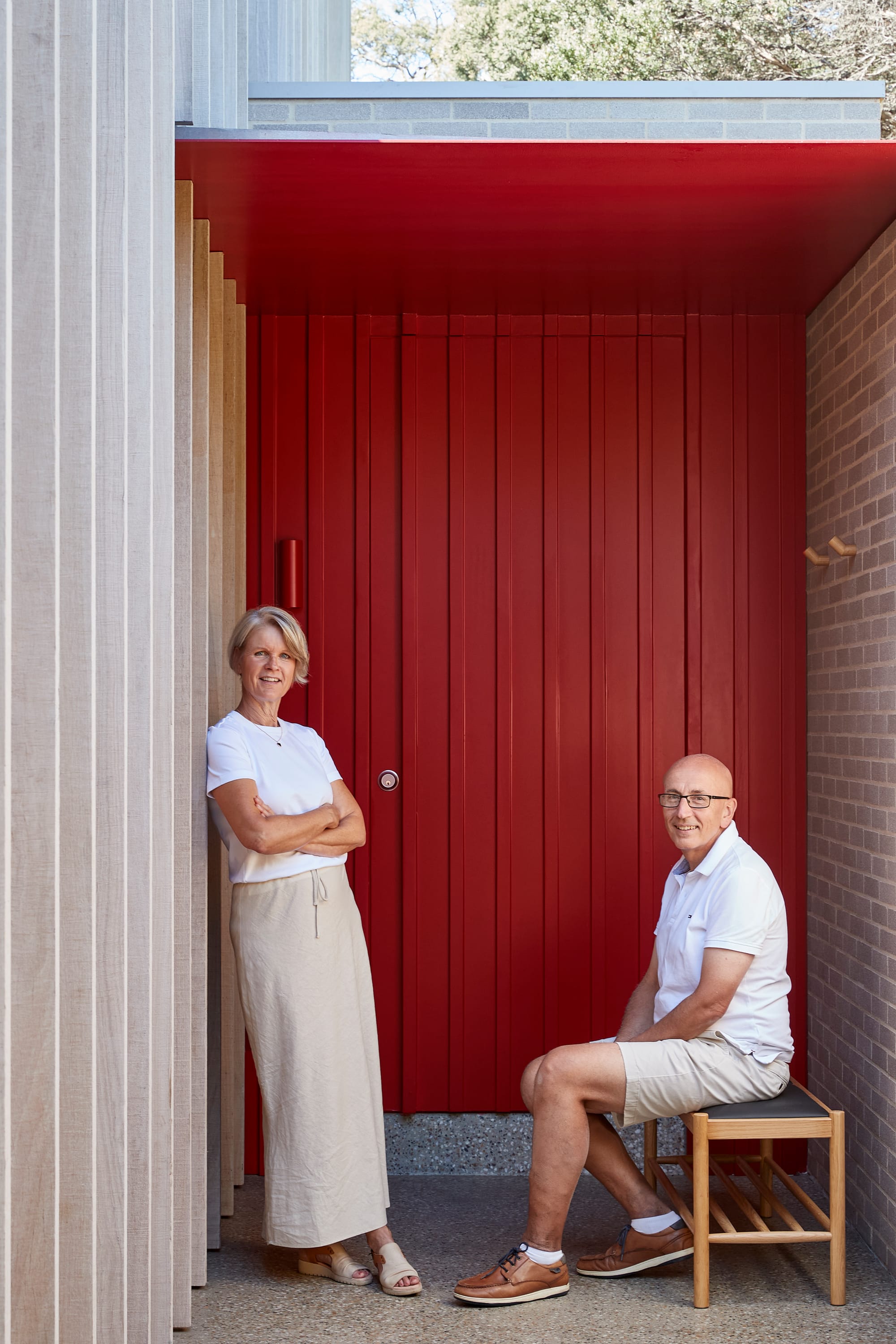
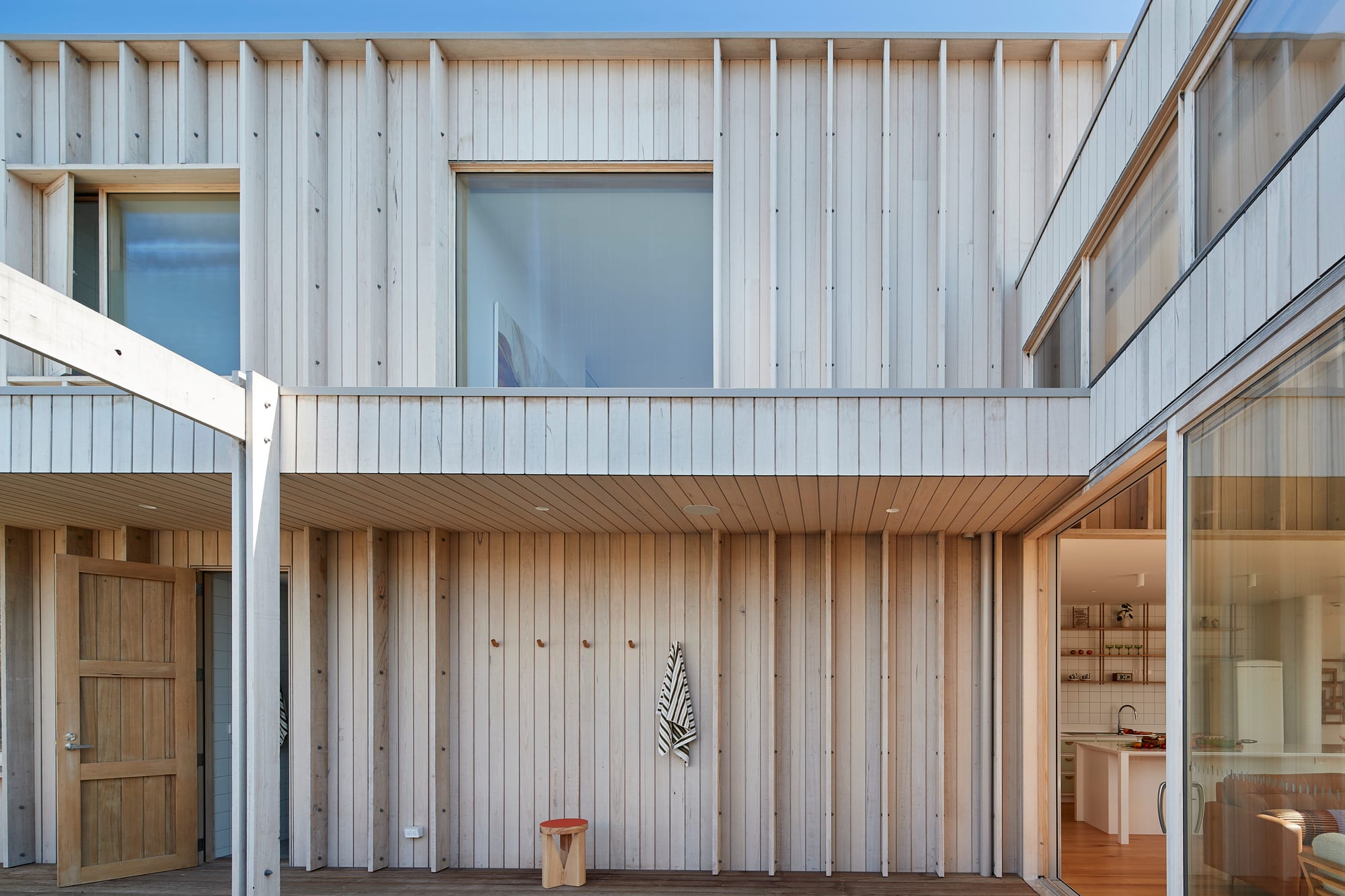
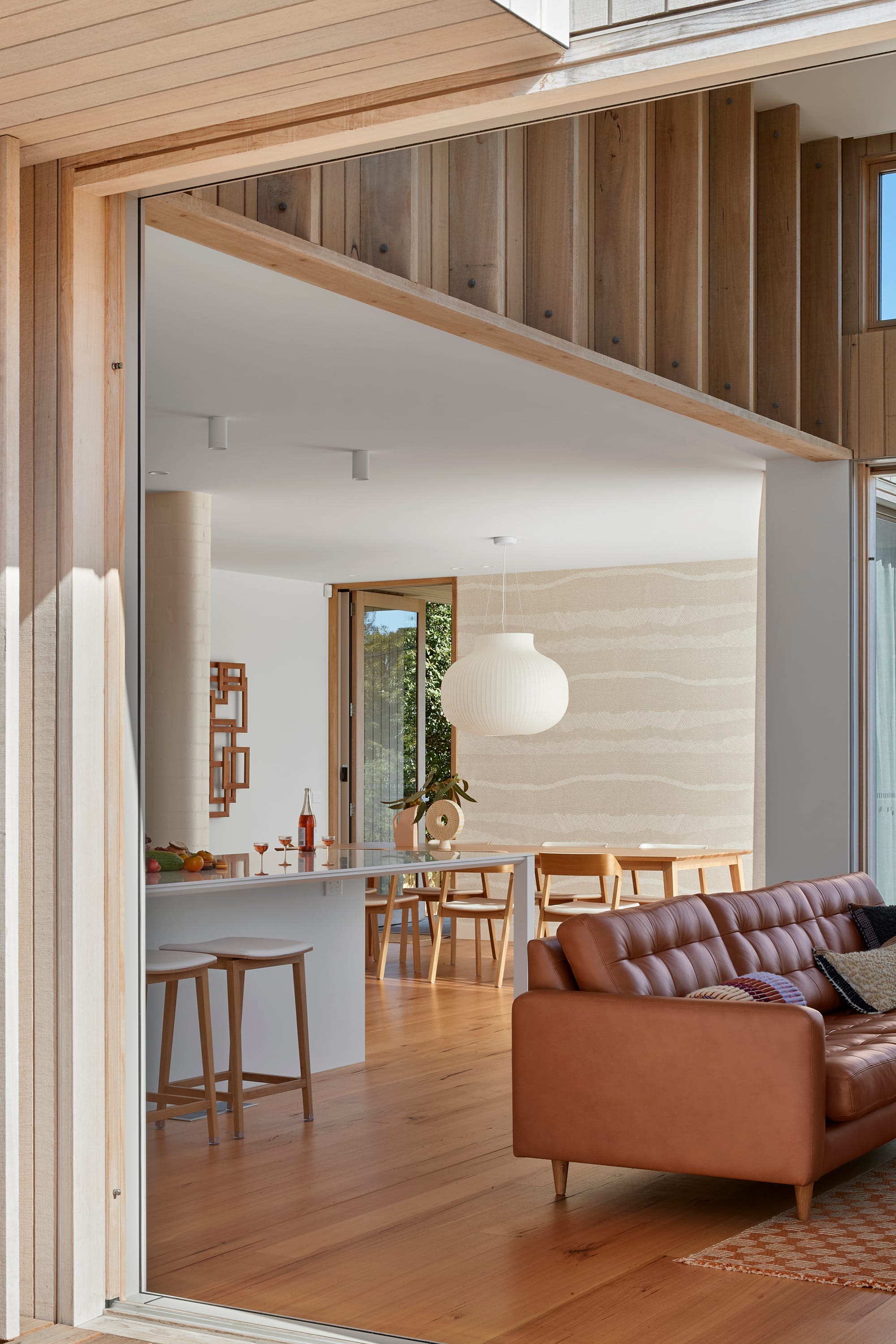
The sloping, north-facing block and long narrow shape presented a design challenge, but also an opportunity. The layout was designed to provide a clear, flowing connection from the front deck all the way to the rear tennis court. This open visual link invites natural light deep into the home and enhances airflow. With both formal and casual entry points at the front, the design also makes it easy to come and go from the beach, while staying connected to the outdoor areas like the adjacent tennis court. The house is perfect for gathering family and friends in multiple places because of the long vistas that allow for cross circulation and a visual link from the front to the back of the property.
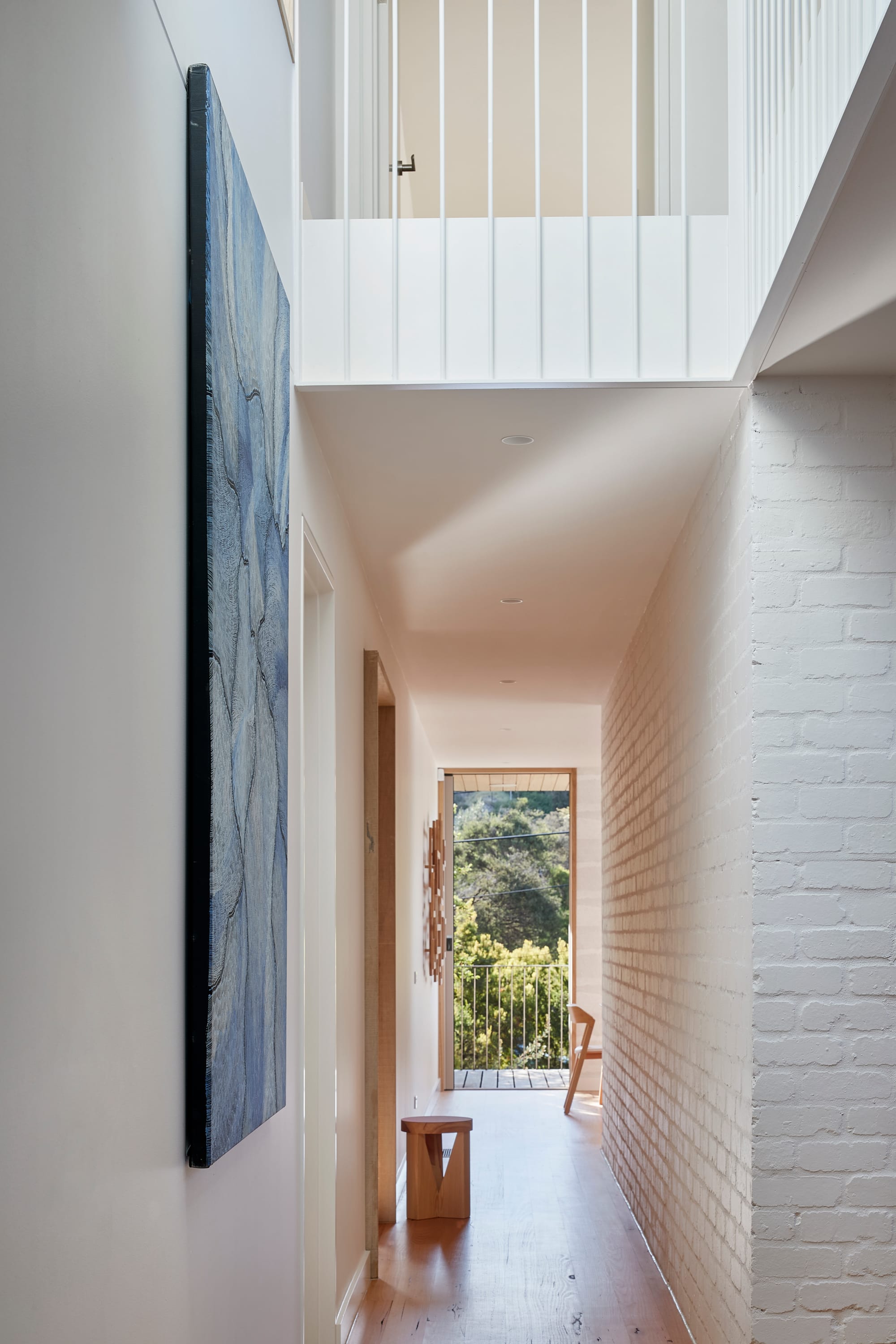
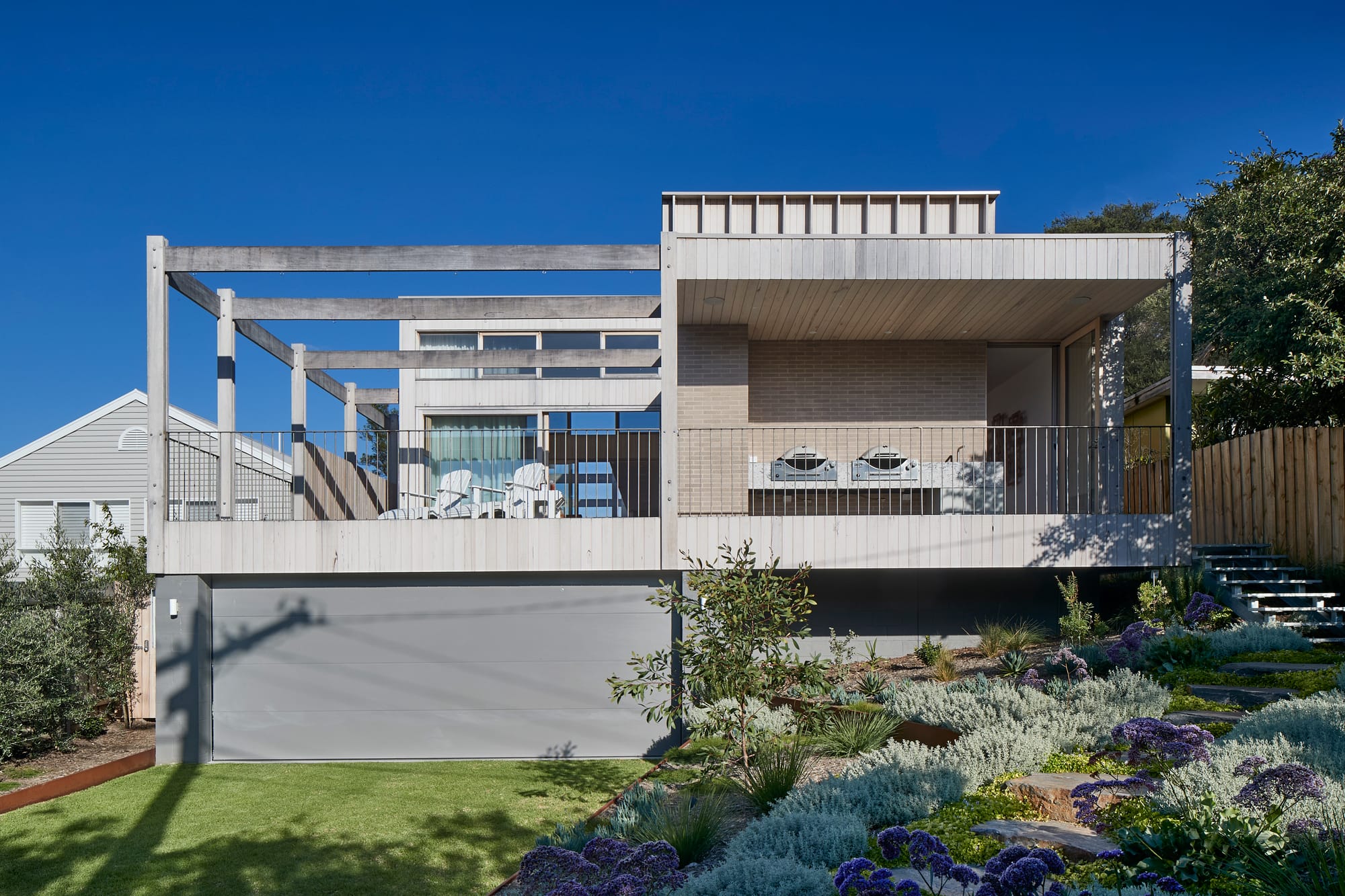
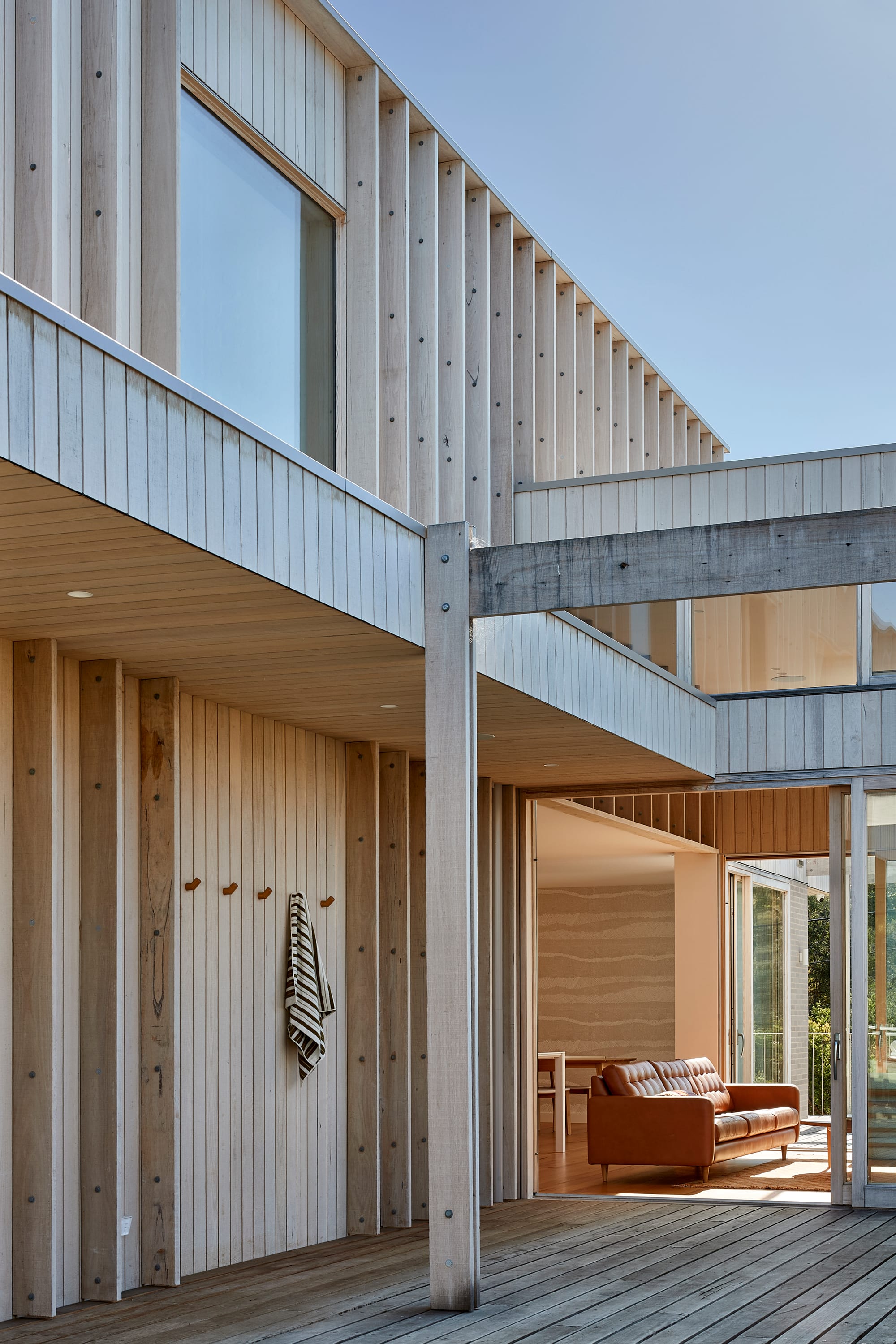
Passive and active sustainable design plays a major role in the design; north-facing glazing maximises natural light and ventilation, an insulated slab provides thermal mass, and a rooftop solar array powers the home. Rainwater is collected via under-deck tanks for irrigation, and carefully zoned spaces respond to the family’s beach rituals with features like outdoor showers, dual-access bathrooms, and protected alfresco areas. Collectively, these sustainable design features not only reduce the home’s environmental footprint but also enhance its liveability, making it a model for modern, eco-conscious coastal living.
The Blairgowrie Beach Club is more than just a home; it is a personal narrative woven into residential architecture. Through thoughtfully processed design, it captures the warmth of an original beach shack, a mixed harmony between Swedish and Italian sides of the client, and a deep reverence for family rituals and place.
If you would like to learn more about Bower Architecture & Interiors, you can visit their CO-architecture business profile, where you’ll find detailed information on their studio, latest projects like Stepping House, design philosophy and contact details.
PROJECT DETAILS
Architecture & Interiors: Bower Architecture & Interiors
Location: Blairgowrie, Victoria
Photographer: Shannon McGrath
Builder: Fido Projects
Landscape: Kate Le Page Garden Design
