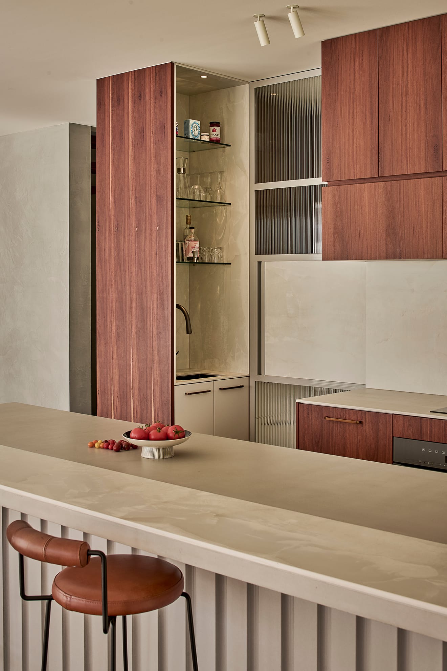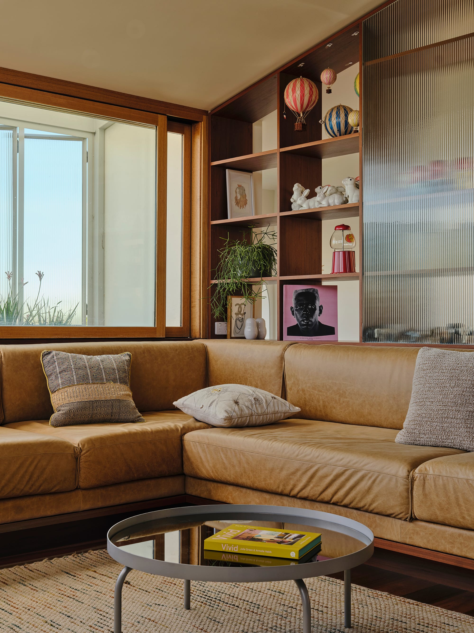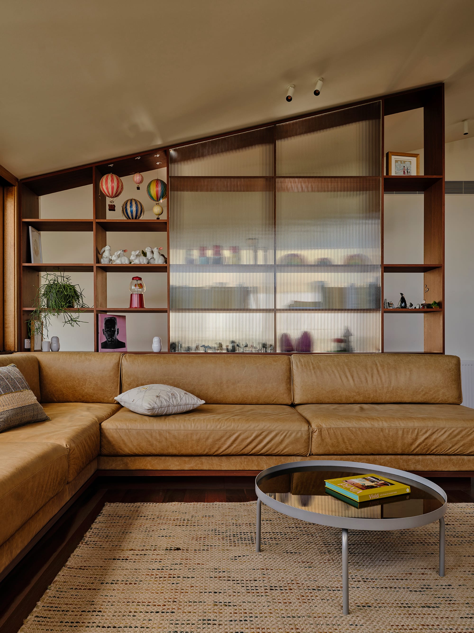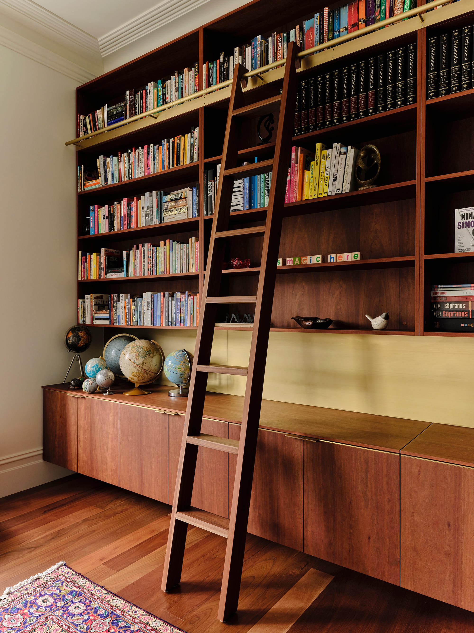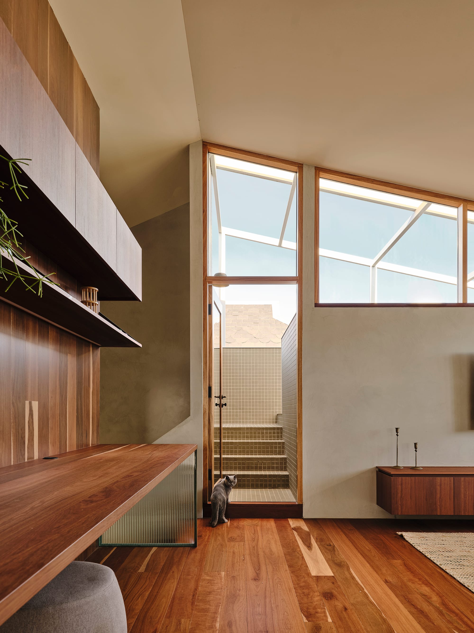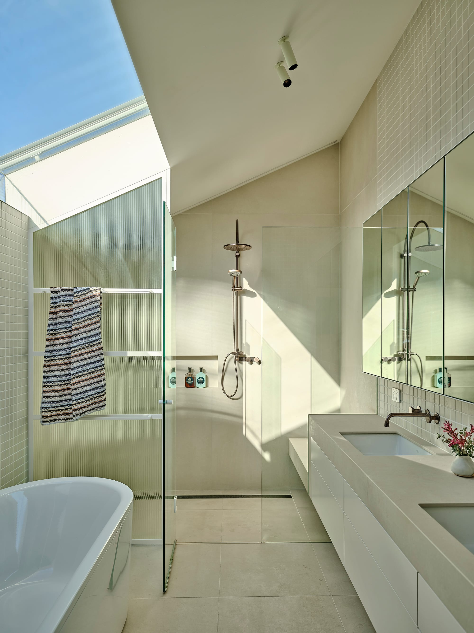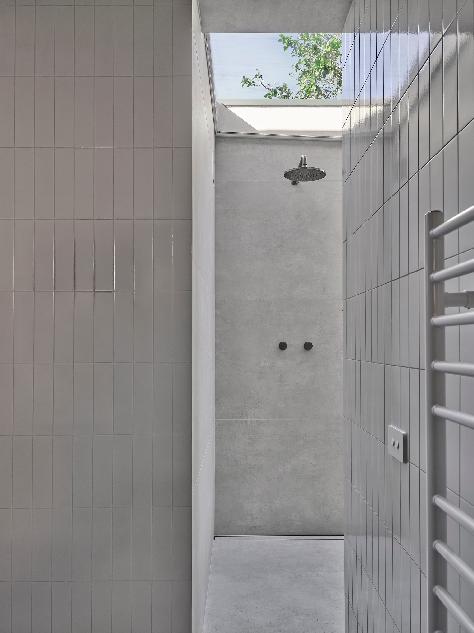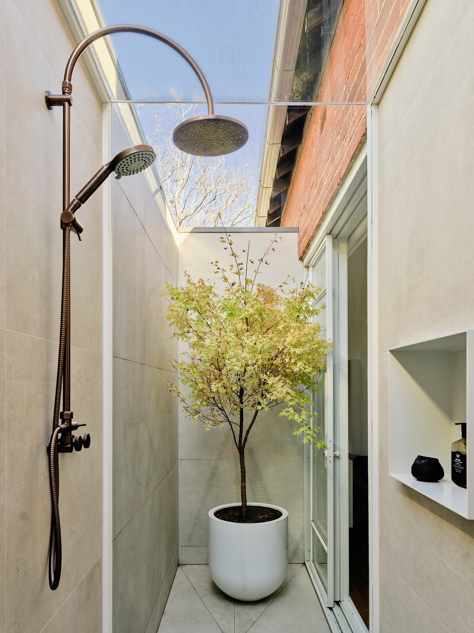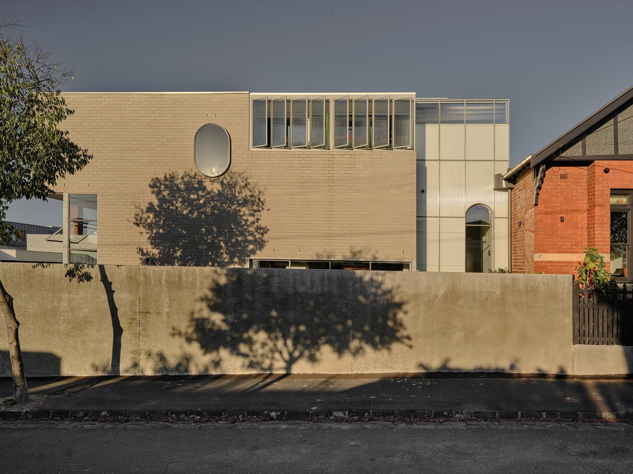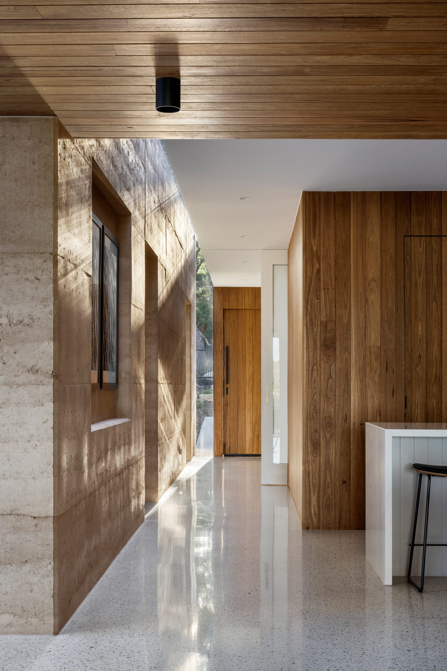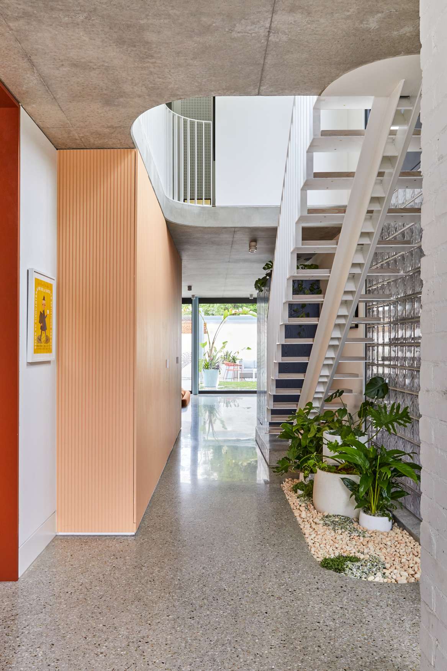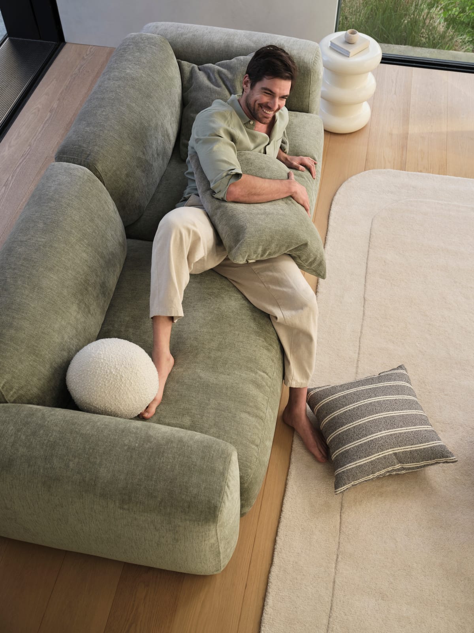Inspired by the steady, instinctive rhythm of a salmon’s upstream journey, Salmon House by True Story unfolds as a series of immersive spaces, each one inviting movement, gathering and rest. Designed for a family seeking both connection and independence, the home offers a sensory experience through changing levels, light and material. It is a place where daily rituals are supported by architecture that flows, adapts and gently holds the rhythm of life.

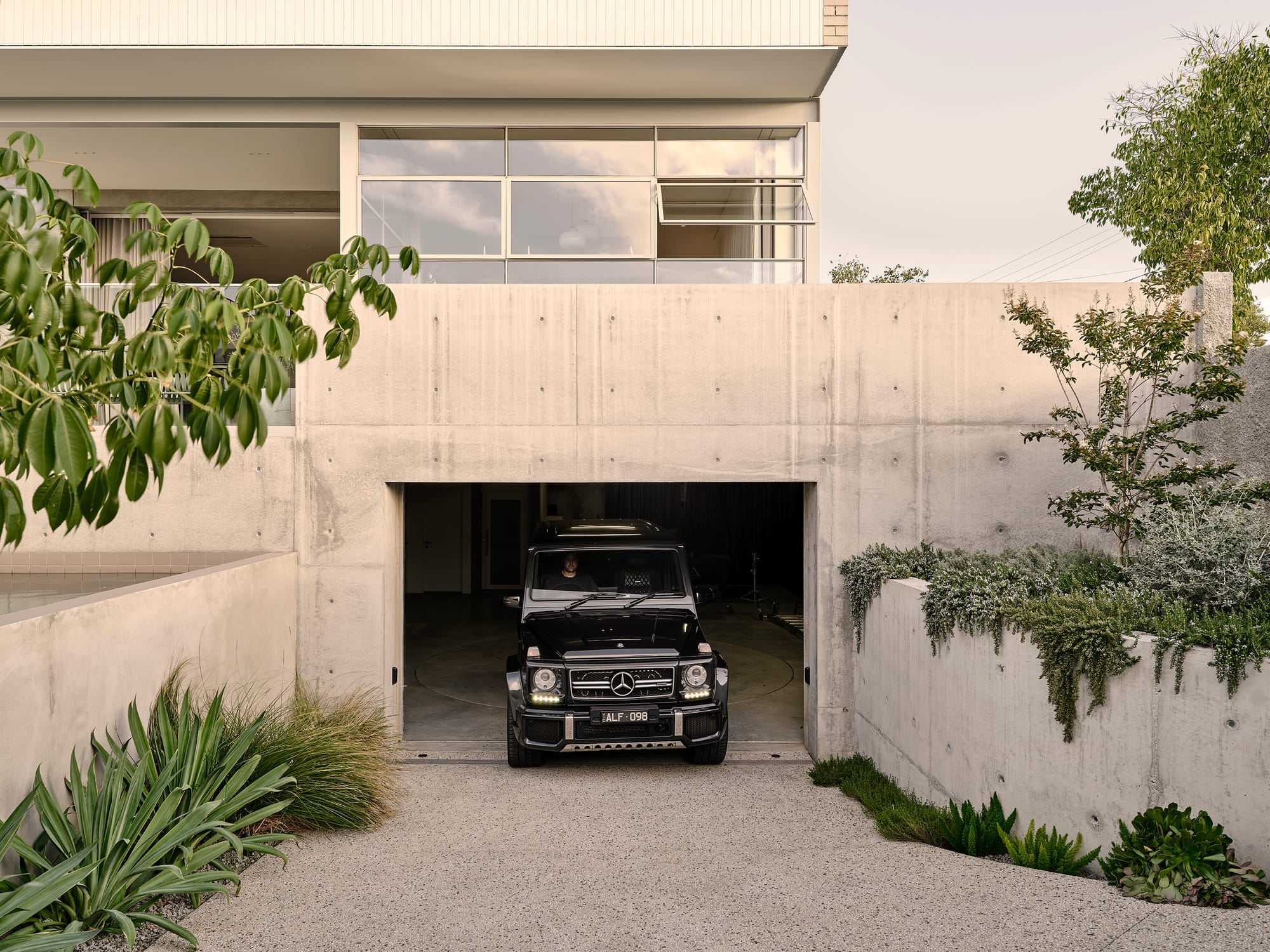
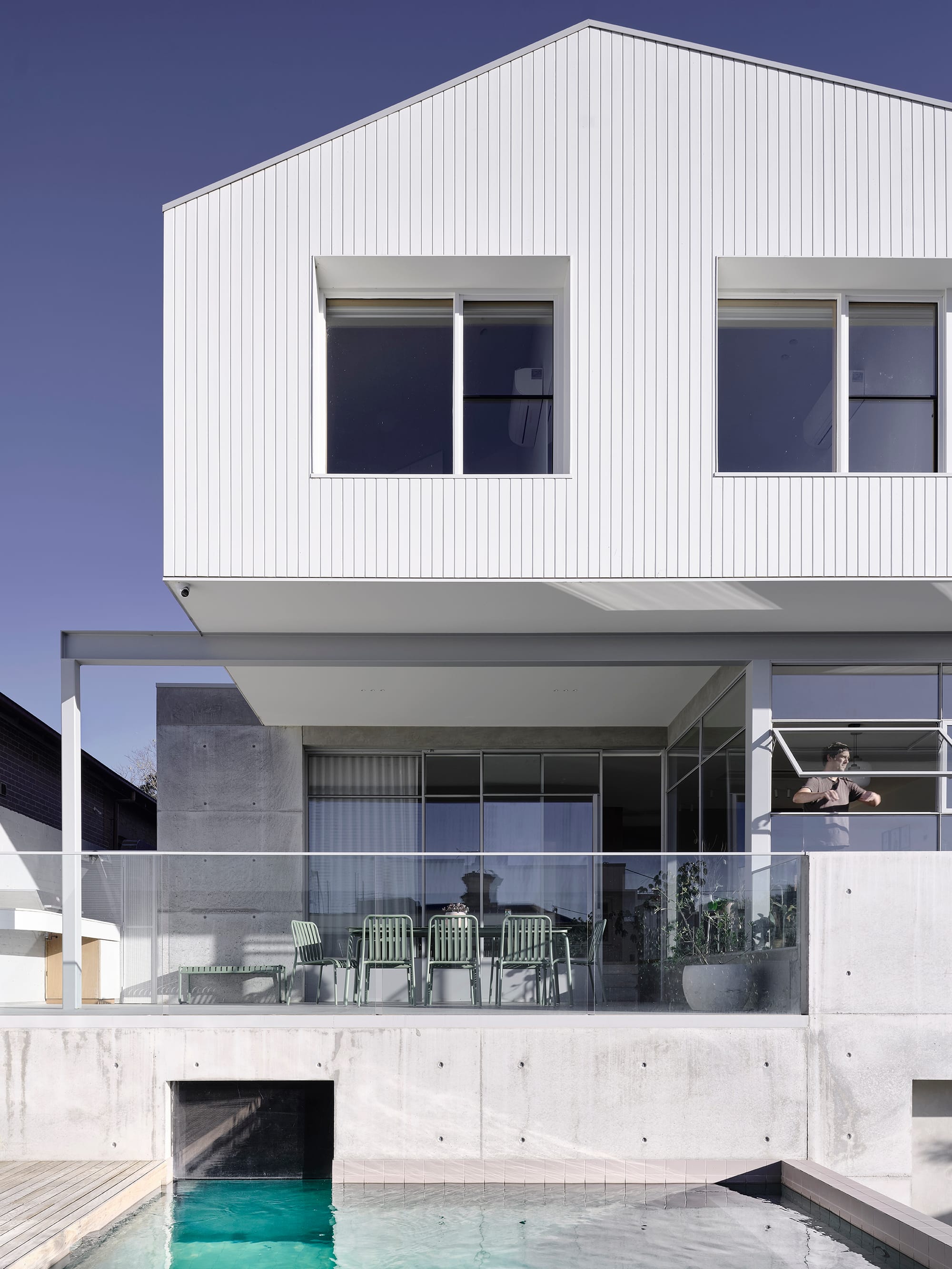
Set atop Northcote’s Ruckers Hill, the residence occupies a highly visible corner site with sweeping views across Melbourne. Its form responds with quiet confidence, presenting a composed mix of grey stucco, in-situ concrete, reeded glass and timber. While the site falls within a heritage precinct, the house responds to council requirements through sensitive massing and a recessed junction articulated in narrow glazing. This soft transition between old and new helps integrate the home into its broader urban context.
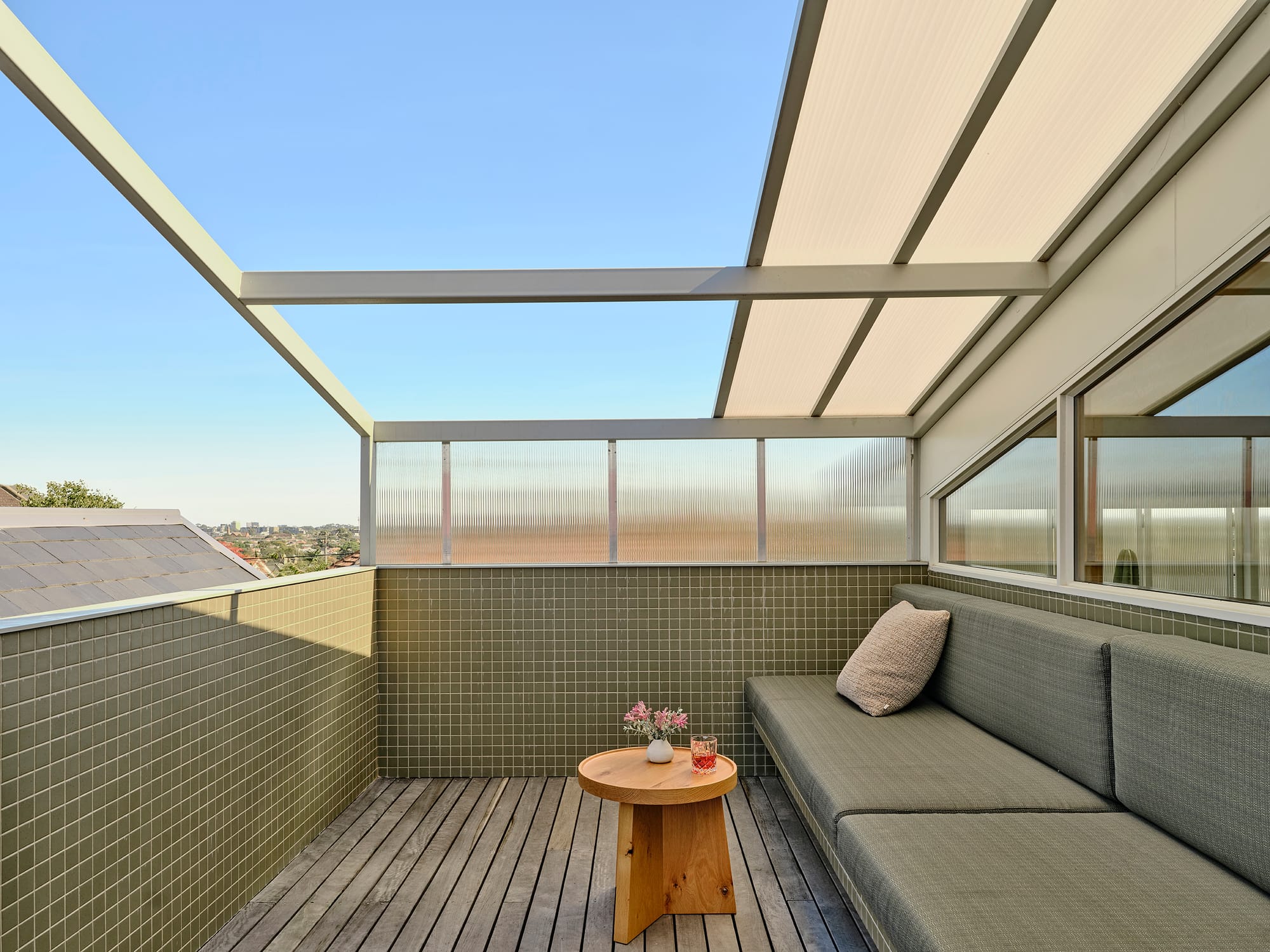
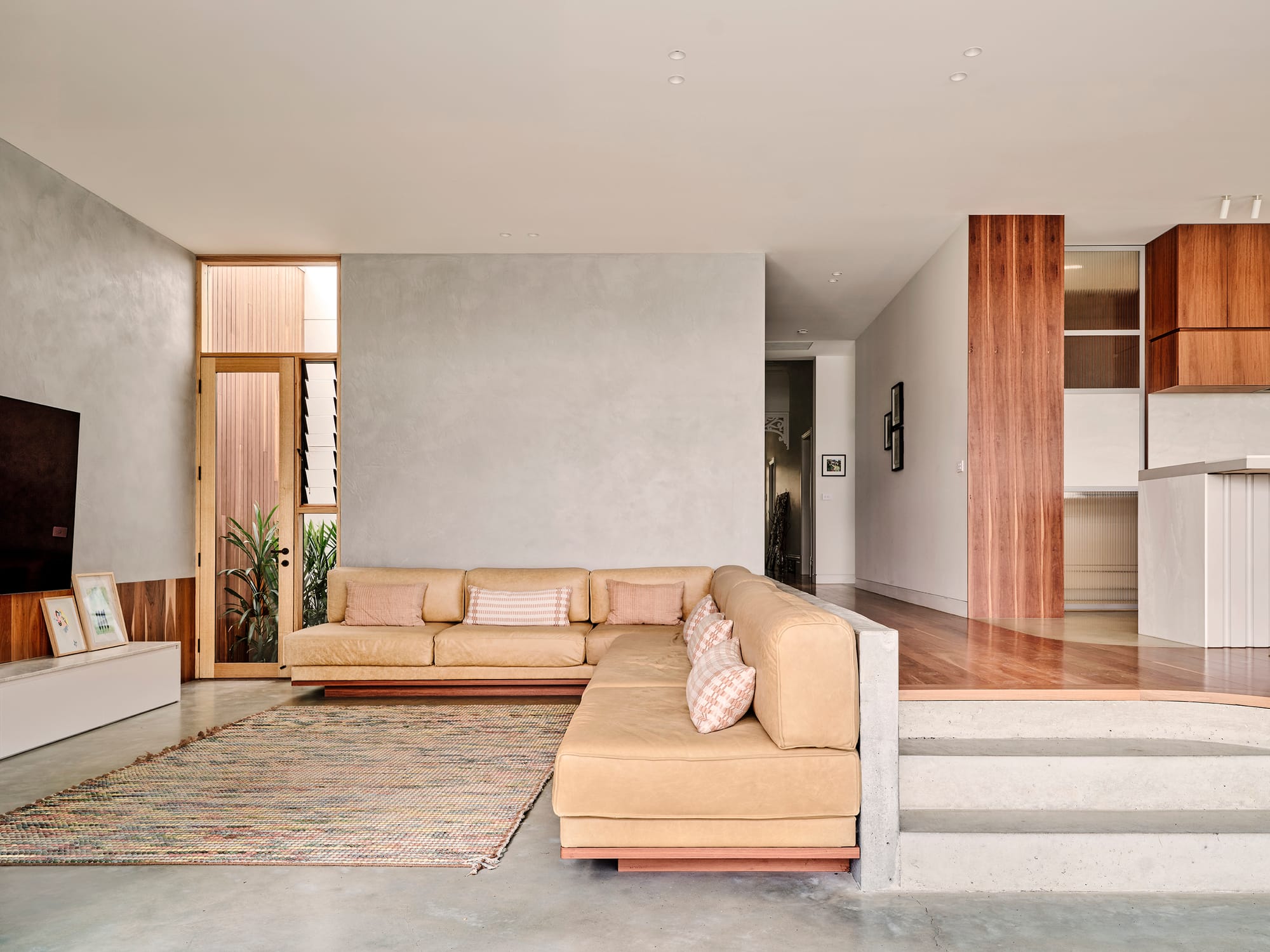
The house is distributed over three levels, allowing the architecture to step naturally with the site. This sectional planning introduces subtle separations between living zones without relying on walls or enclosure. At the centre, a sunken lounge sets the tone for the shared spaces, offering a place to gather and pause. From here, movement flows outward to the terrace and pool or upward toward the quieter private rooms and rooftop retreat. Each zone invites interaction while also preserving opportunities for stillness.
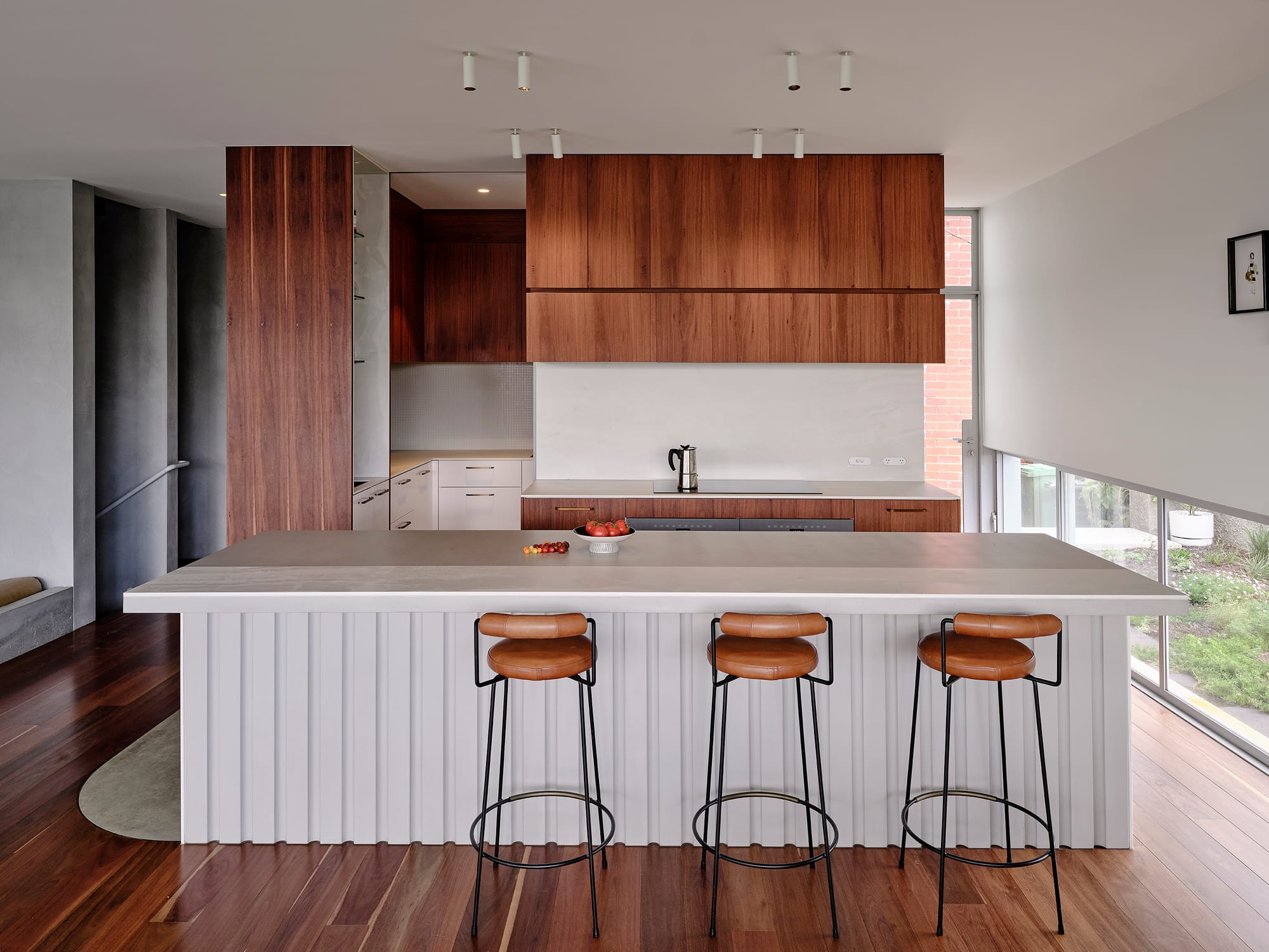
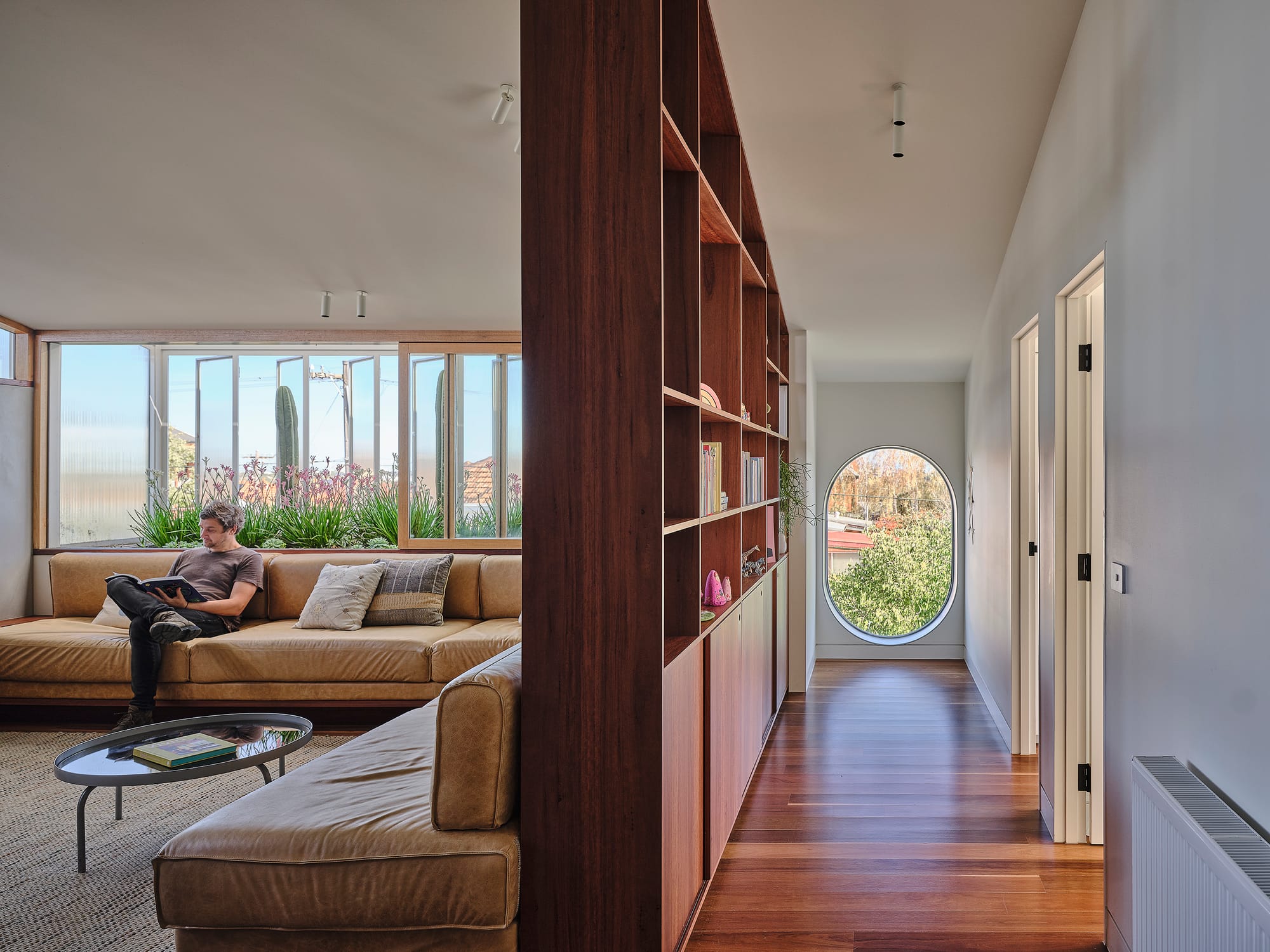
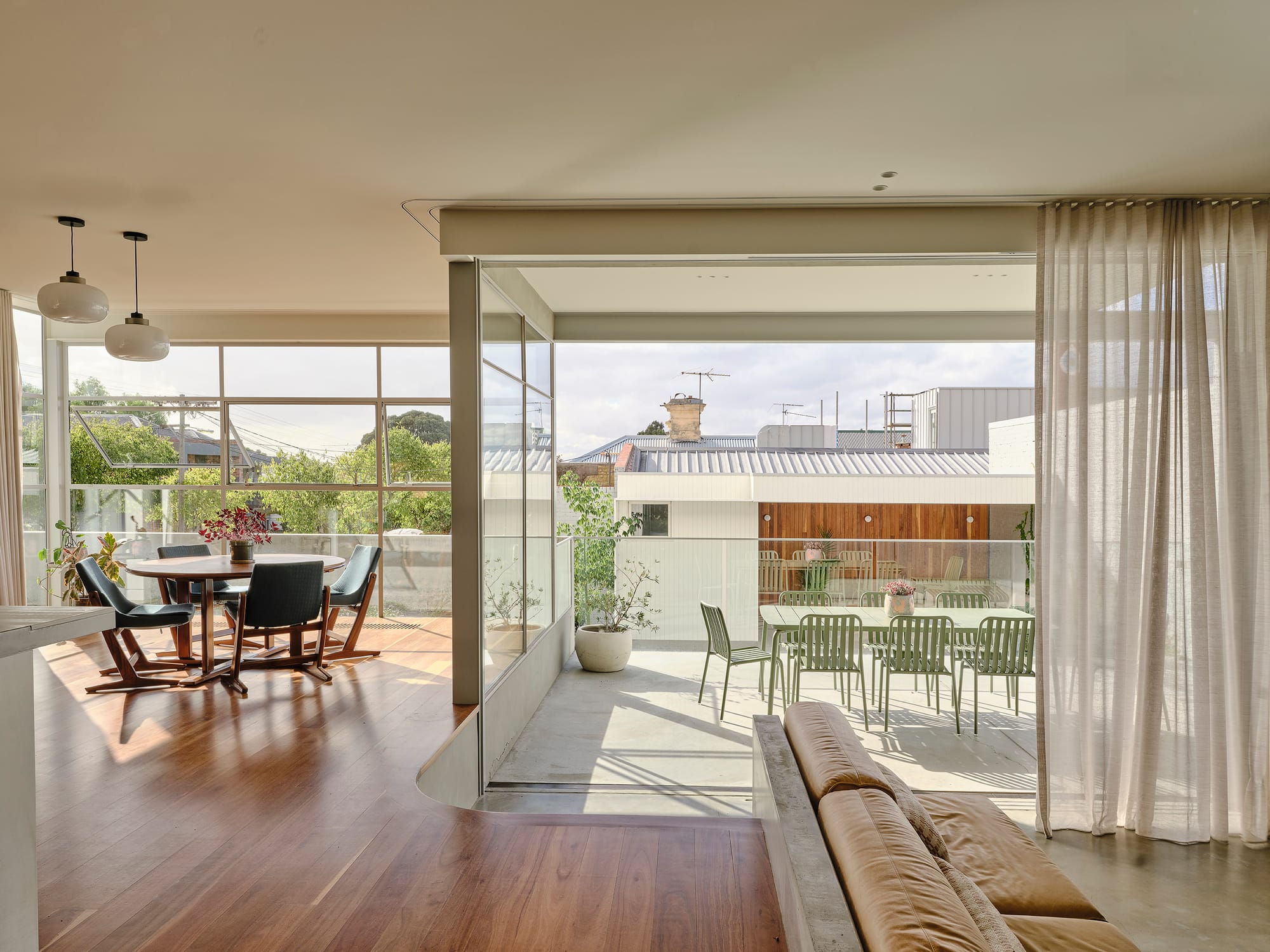
Internally, the palette is natural and tactile. Burnished concrete floors, timber joinery, brushed brass fittings and soft tiling bring warmth and depth without excess. Light plays across surfaces, transforming even transitional areas into places of subtle engagement. Every room is designed to support both daily rhythm and future adaptability.
There is a deliberate focus on cultivating harmony between interiors, architecture and landscape. A continuous concrete floor flows from the sunken lounge to the outdoor dining terrace, establishing a strong material connection. Cast in-situ concrete walling defines both the building and the pool, reinforcing the visual and structural integration of site elements. The terrace acts as a linking platform, connecting interior spaces with the pool terrace below and supporting seamless movement across levels.
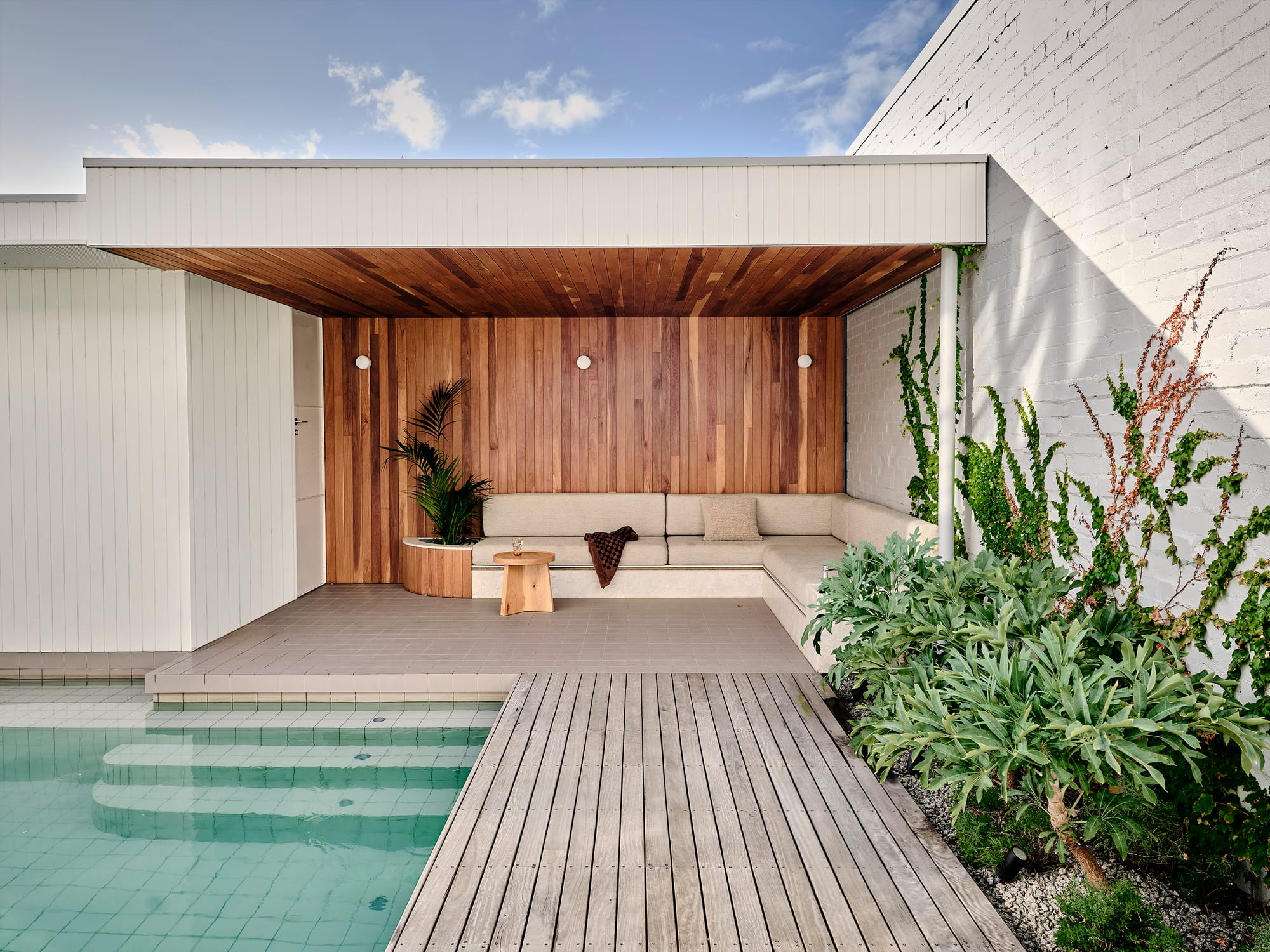
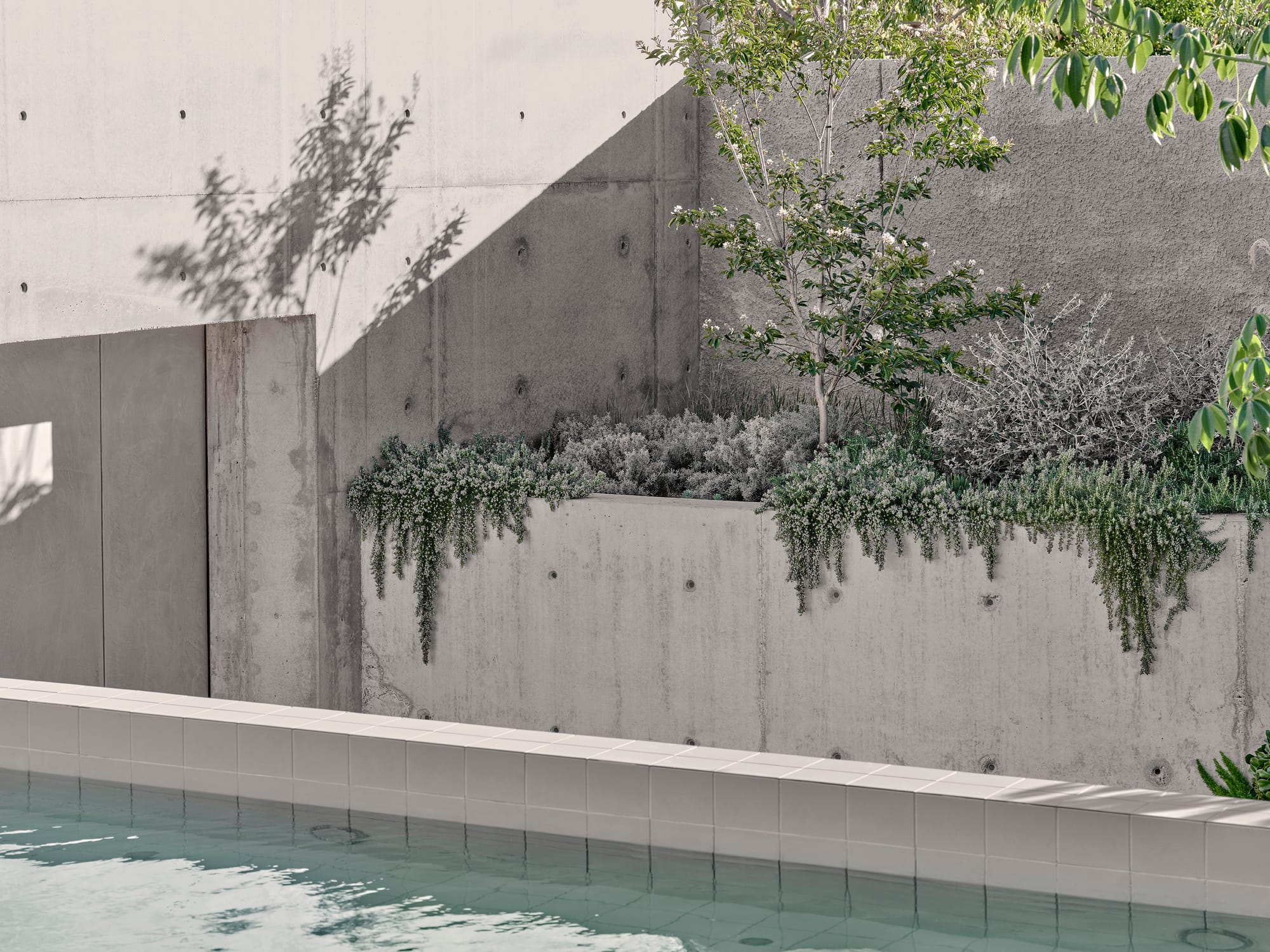
The pool itself strengthens this connection. It shares structural walls with the house and basement, while also visually bridging the main residence and the pool house. Rather than existing as a separate object, the pool forms a unifying thread across the site, an architectural and experiential link between family activity and quiet retreat.
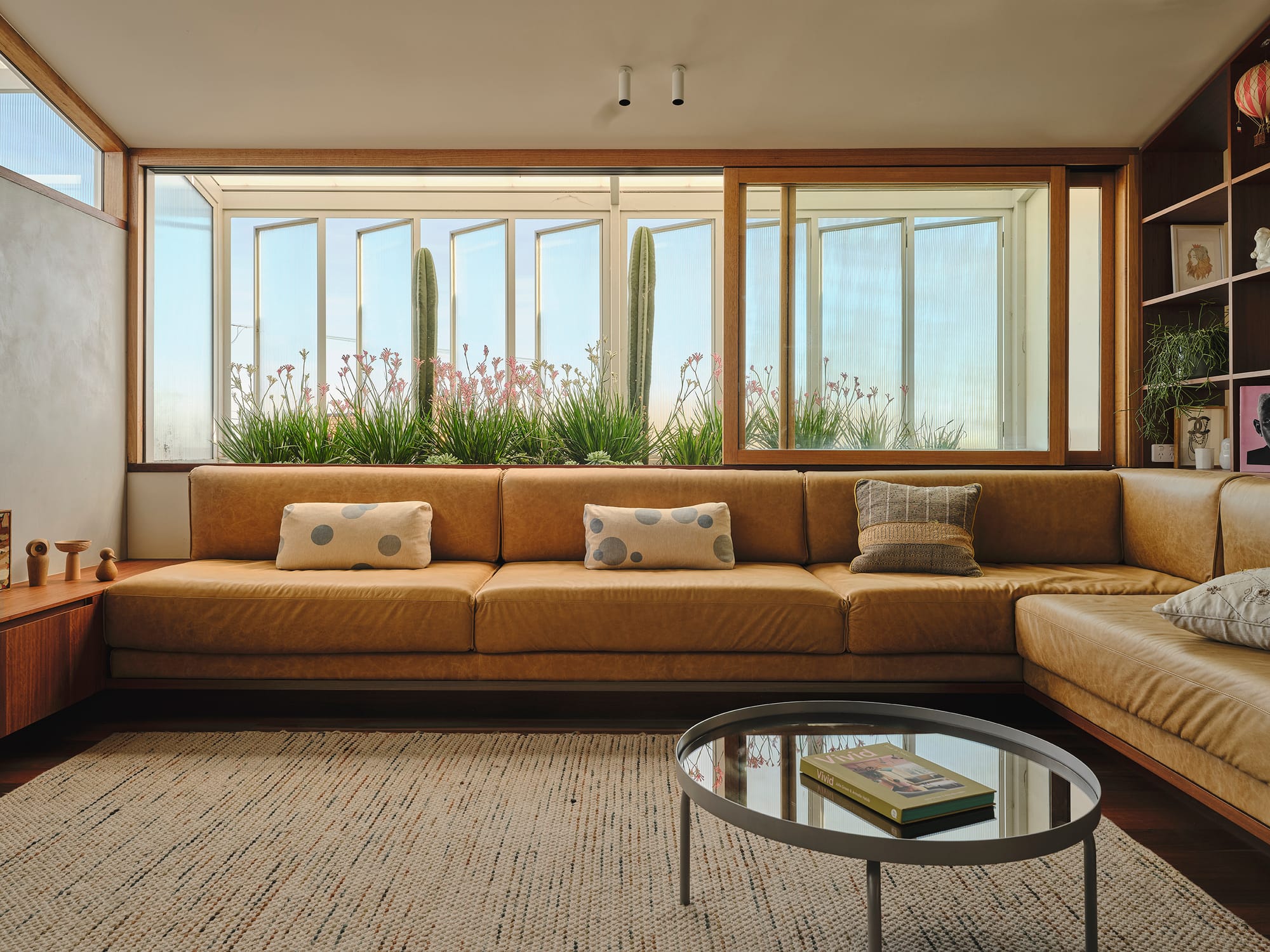

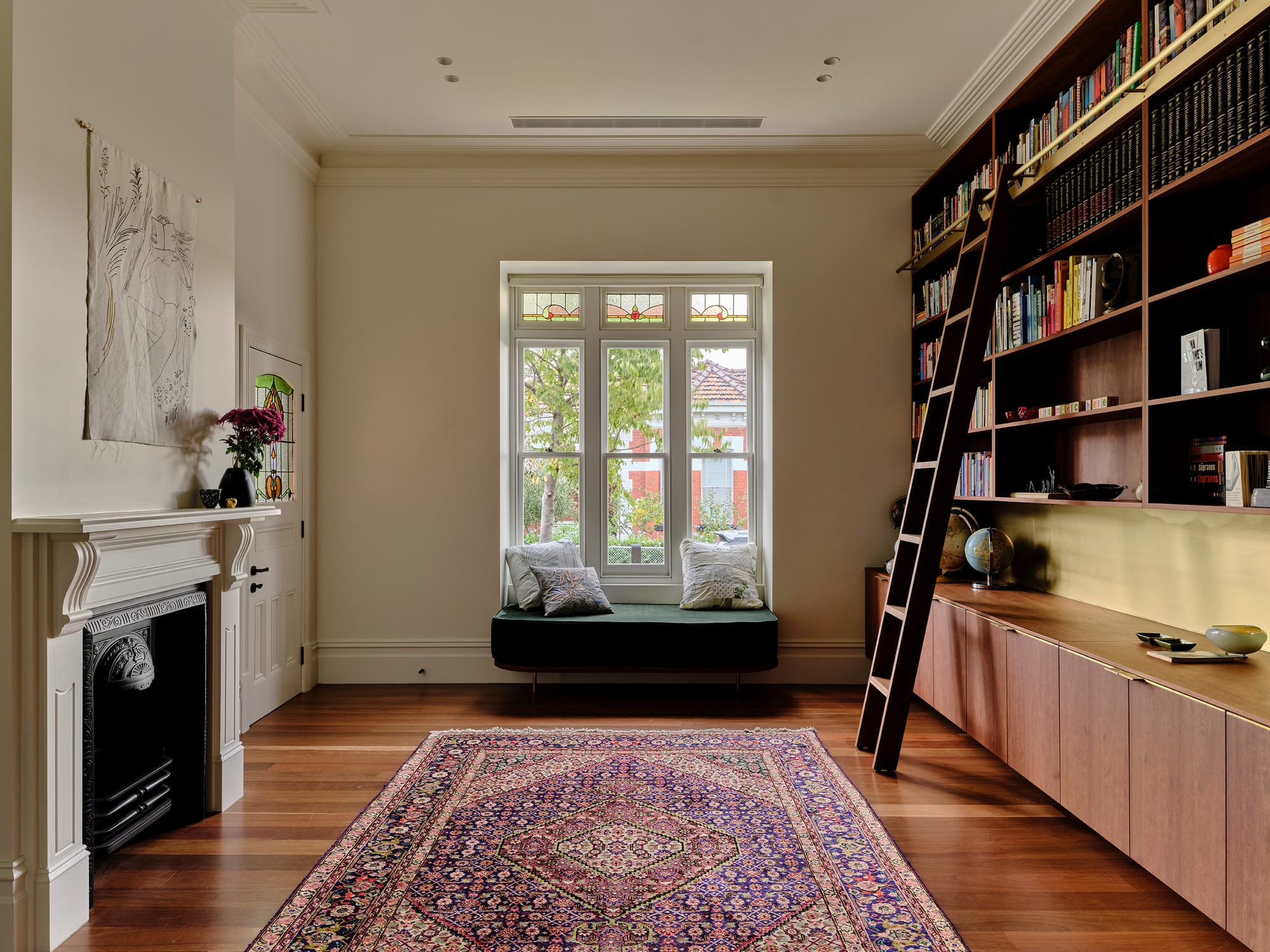
Beyond shared zones, the house offers spaces for privacy and contemplation. A timber-lined library with floor-to-ceiling shelving and a brass rail ladder provides a quiet refuge, while the rooftop terrace opens to panoramic city views. These are not enclosed retreats but gentle extensions of the home, offering moments of pause without disconnecting from the broader spatial experience.
The clients’ brief was clear: to create a home that brings the family together while allowing for independence. That intention is carried through in every decision. Living areas encourage connection throughout the day, while quieter pockets such as a study, a window seat or an outdoor shower offer balance and relief. The pool and garden become destinations within the home, reinforcing its role not just as a place to live but a place to dwell.
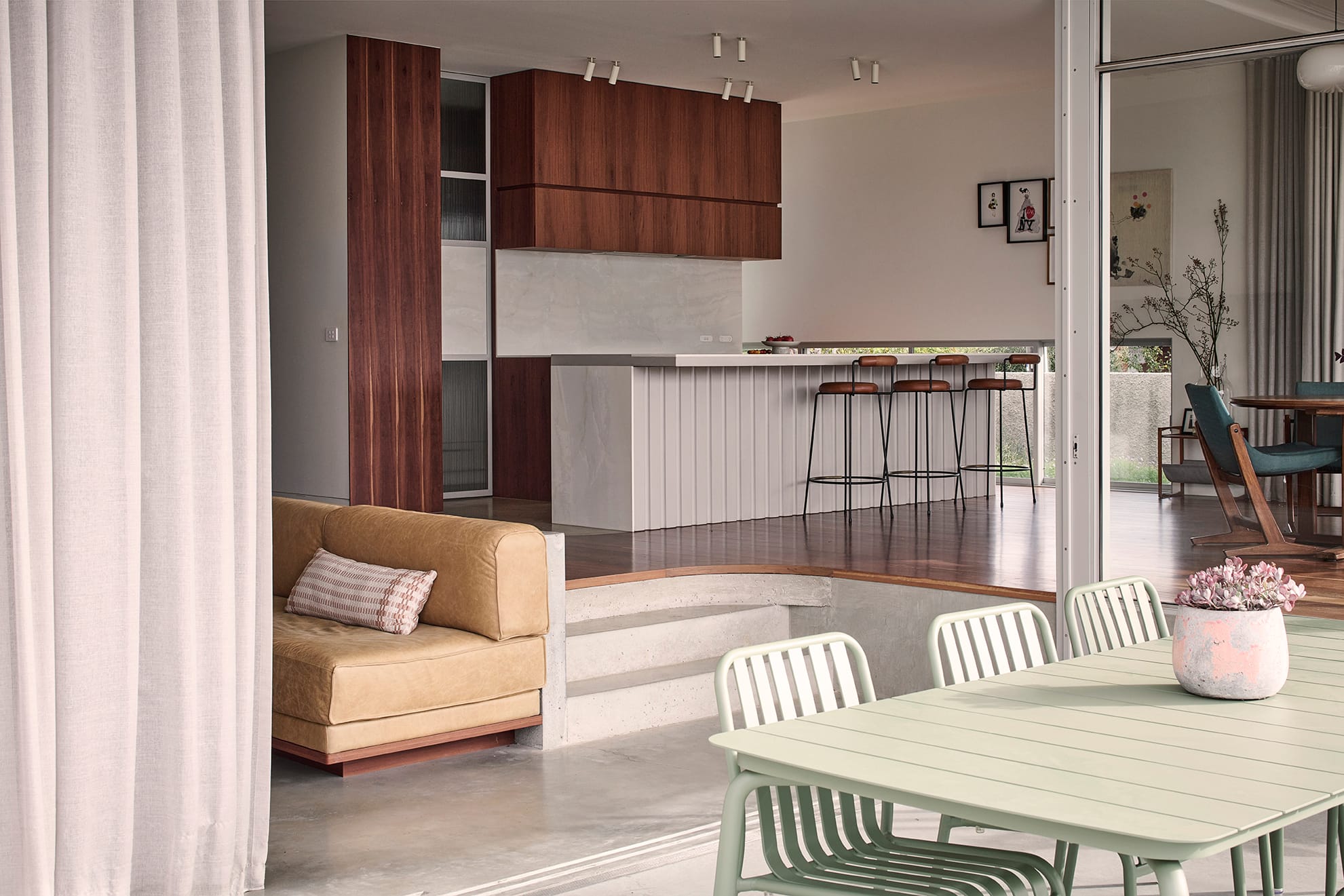
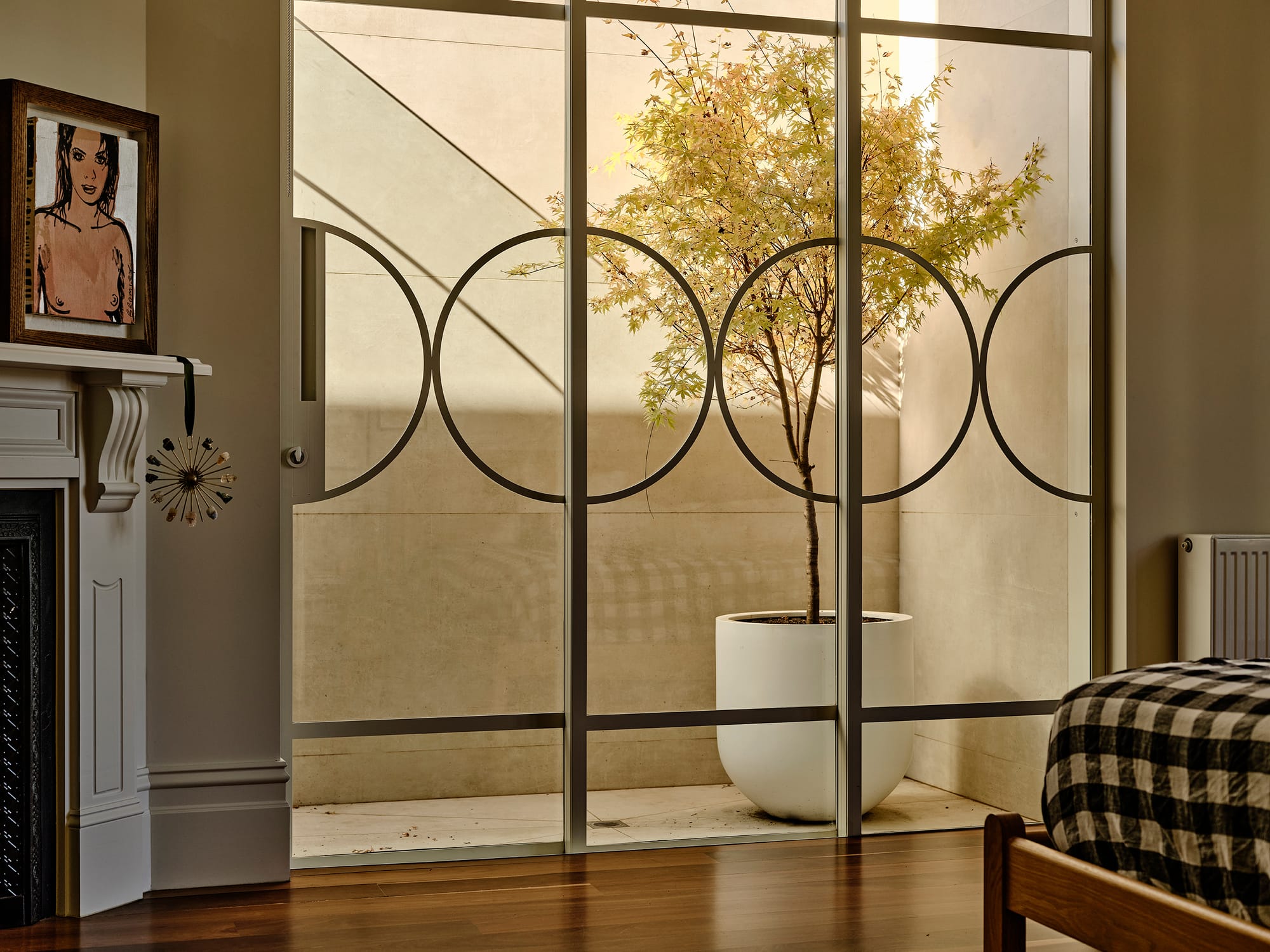
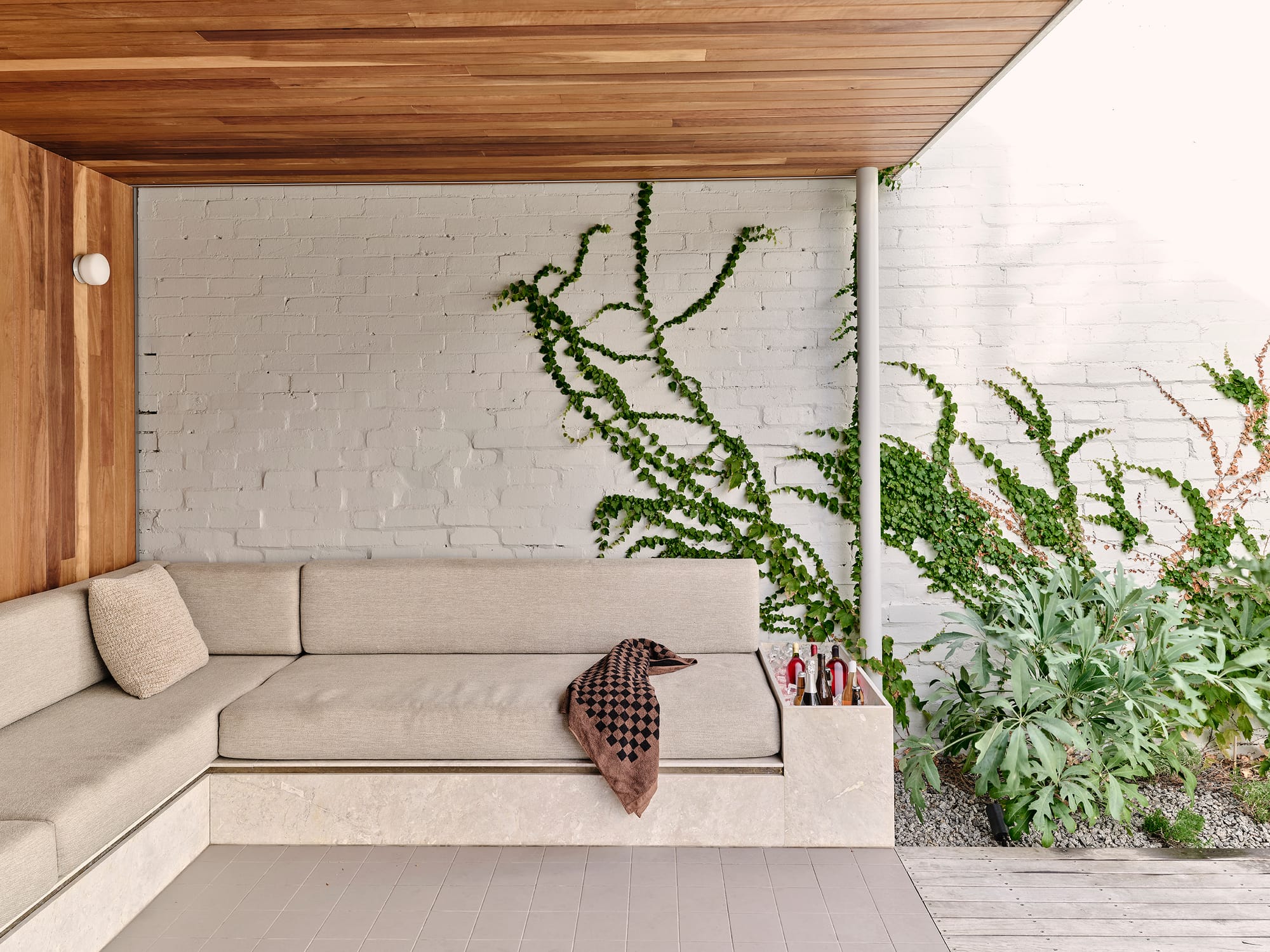
Salmon House is defined by transitions, rhythms and a sense of calm progression. Through its layered composition, restrained materiality and deep sensitivity to context, True Story has crafted a home grounded in place and deeply attuned to the lives unfolding inside it.
If you would like to learn more about True Story, you can visit their CO-architecture business profile, where you’ll find detailed information on their studio, latest projects like House Northroy design philosophy and contact details.
PROJECT DETAILS
Design & Interiors: True Story
Location: Northcote, VIC
Photographer: Dean Bradley
Engineer: Salman Maktab Pty Ltd
Stylist: Lou Wester
Landscape: Penny Starr
Joinery: Silverstream Joinery
