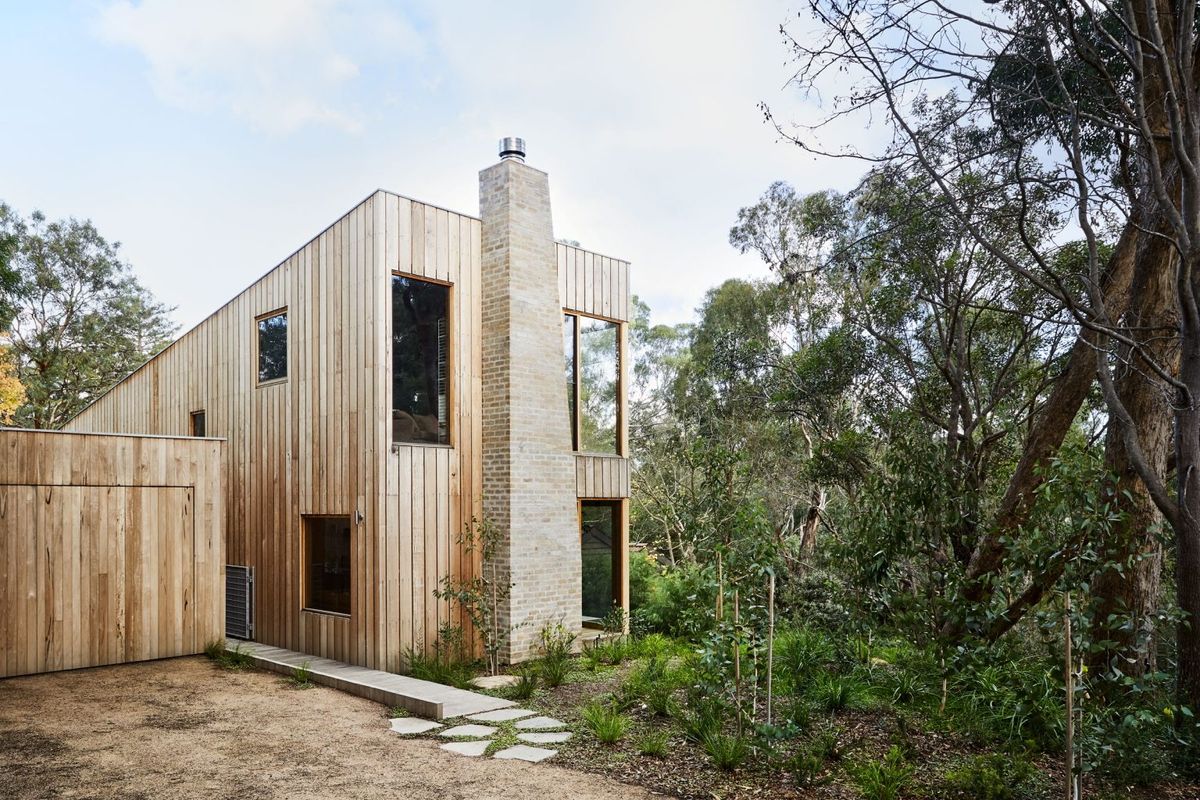Australian Architecture showcases the high quality of architecture and design in Australia. Check out the latest projects which were featured last week on the platform.
Riley's Terrace by Adele McNab Architect
Redfern, NSW
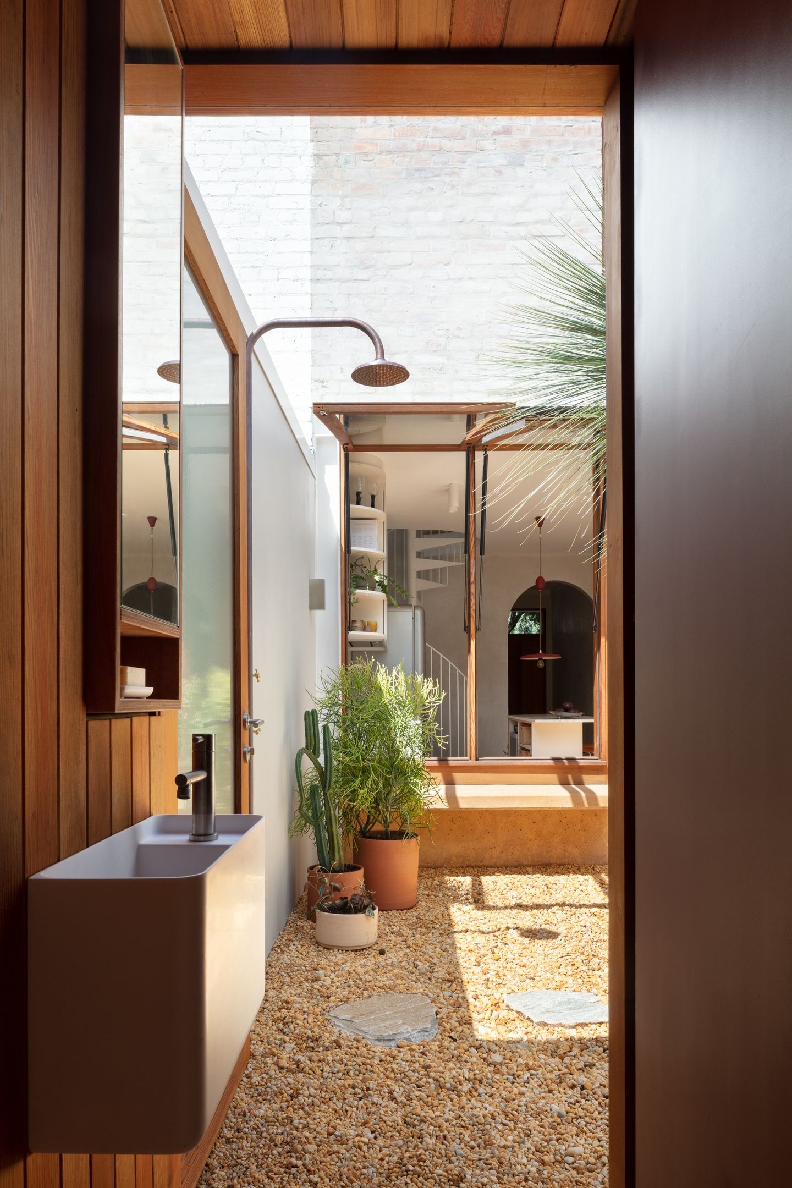
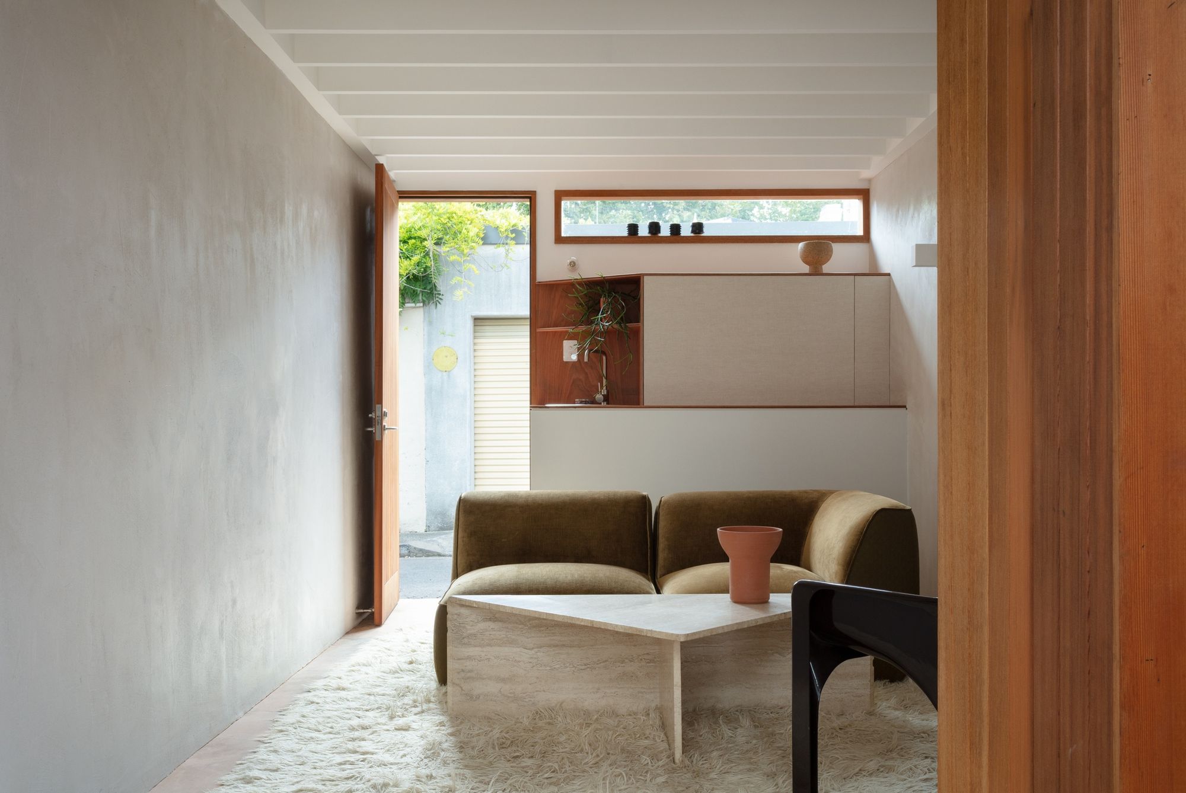
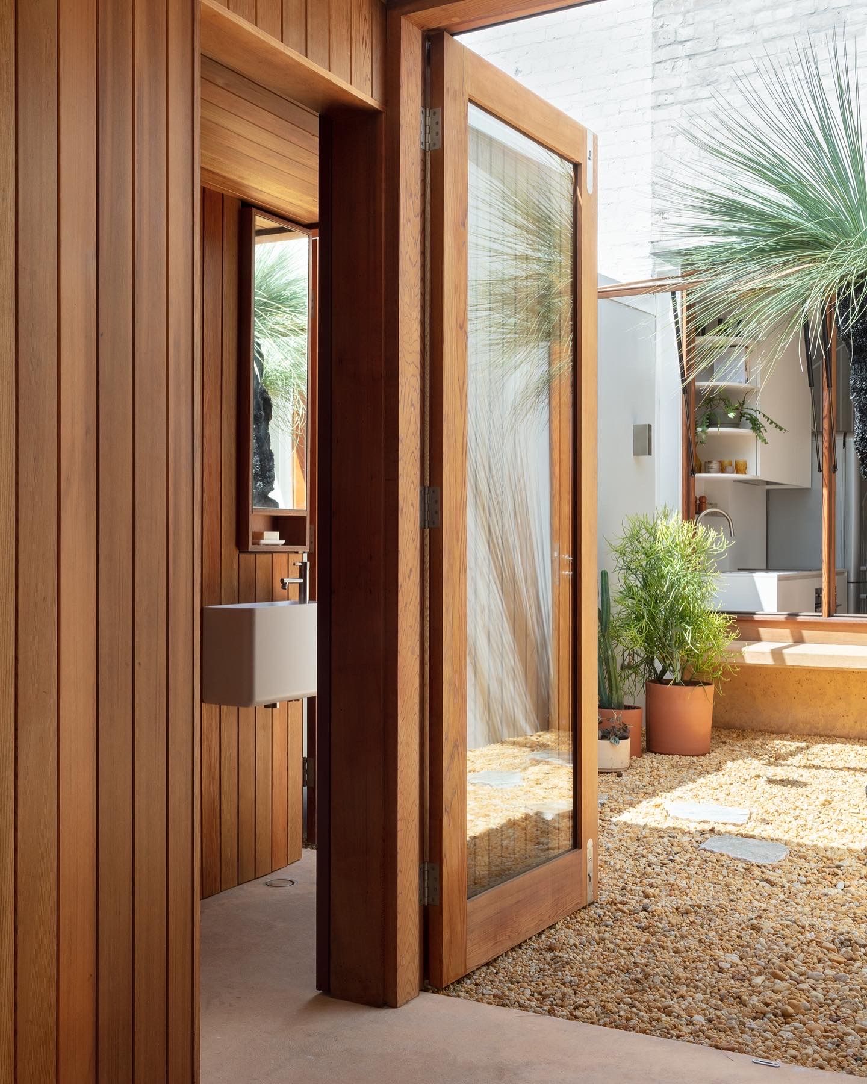
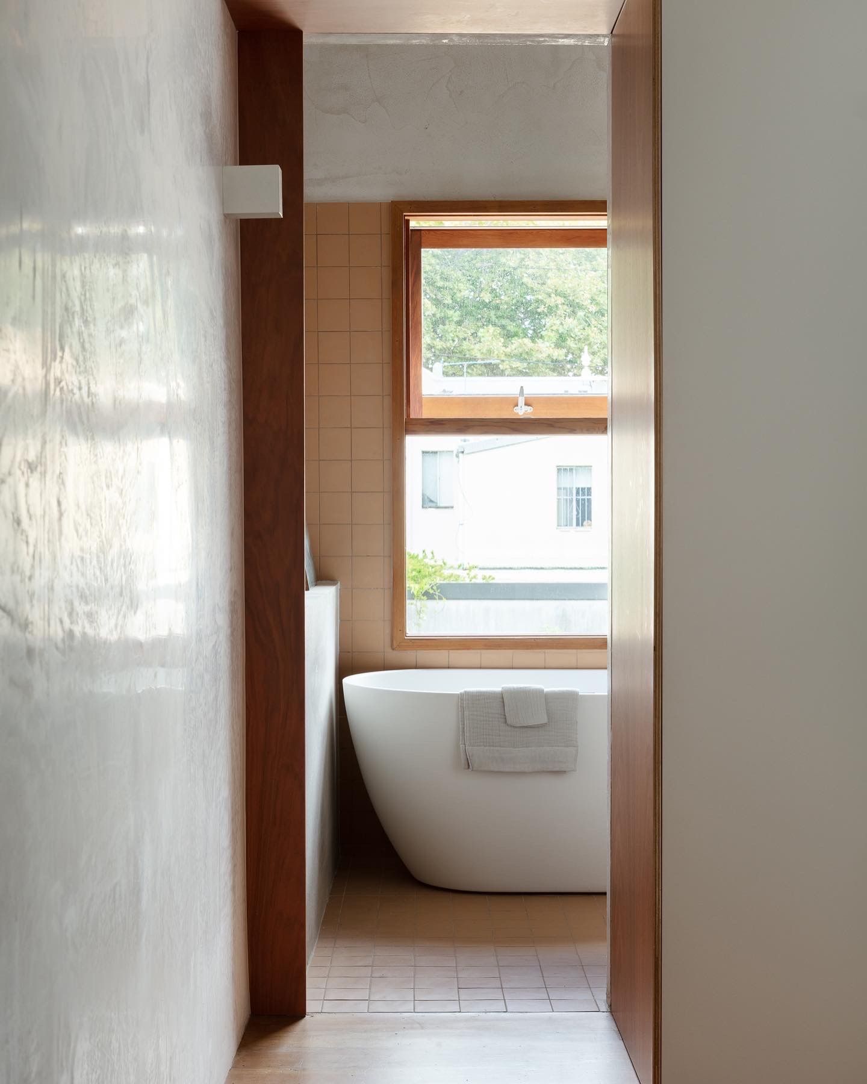
From the Architect: The design focuses primarily on the delivery of natural light, maximising the physical space on a small-scale project and establishing a connection back to the land and the fabric of Redfern. The courtyard creates a central hub and the established Grass Tree within stands tall and anchors the space. Having a flexible living/working space on the laneway provides a breakout area for the occupants and offers relief from the main residence.
Joinery is concentrated within the main residence to offer ample storage. The use of simple materials in their raw form grounds the project. The structure is exposed where possible, and the earth-coloured concrete offers warmth and comfort. The round skylight in the main residence, filters light onto the spiral staircase and kitchen area to capture the daily movement of the sun. The oversized awning windows improve the flow of air and shield the benchseat during rain.
.
www.adelemcnab.com
@adelemcnabarchitect
#adelemcnabarchitect
.
Photographer: @_clintonweaver
Builder: Owner Build
Carpentry: @mapledesignandconstruct
Engineer: Alba & Associates
The Third by Dalecki Design
Perth, WA
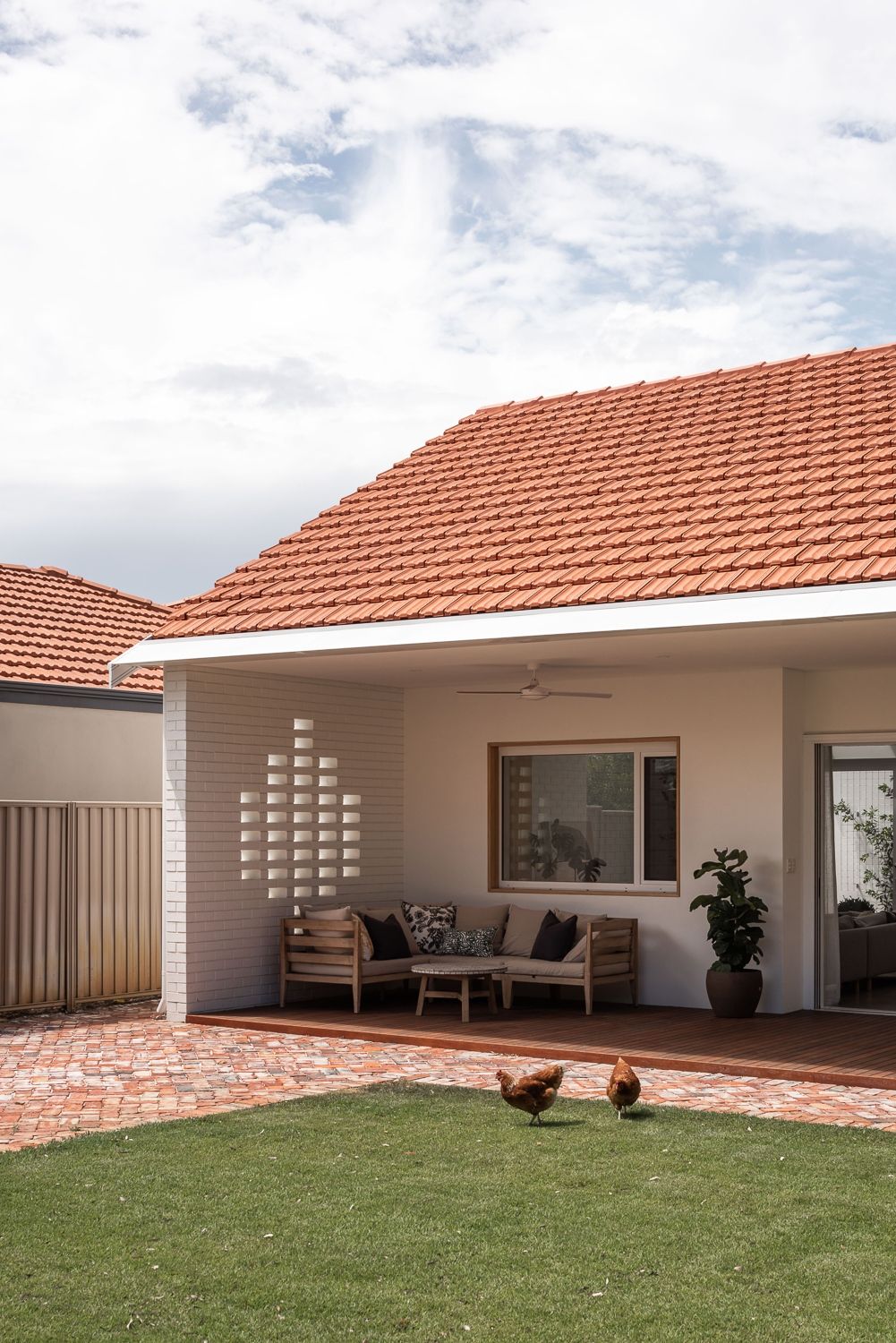
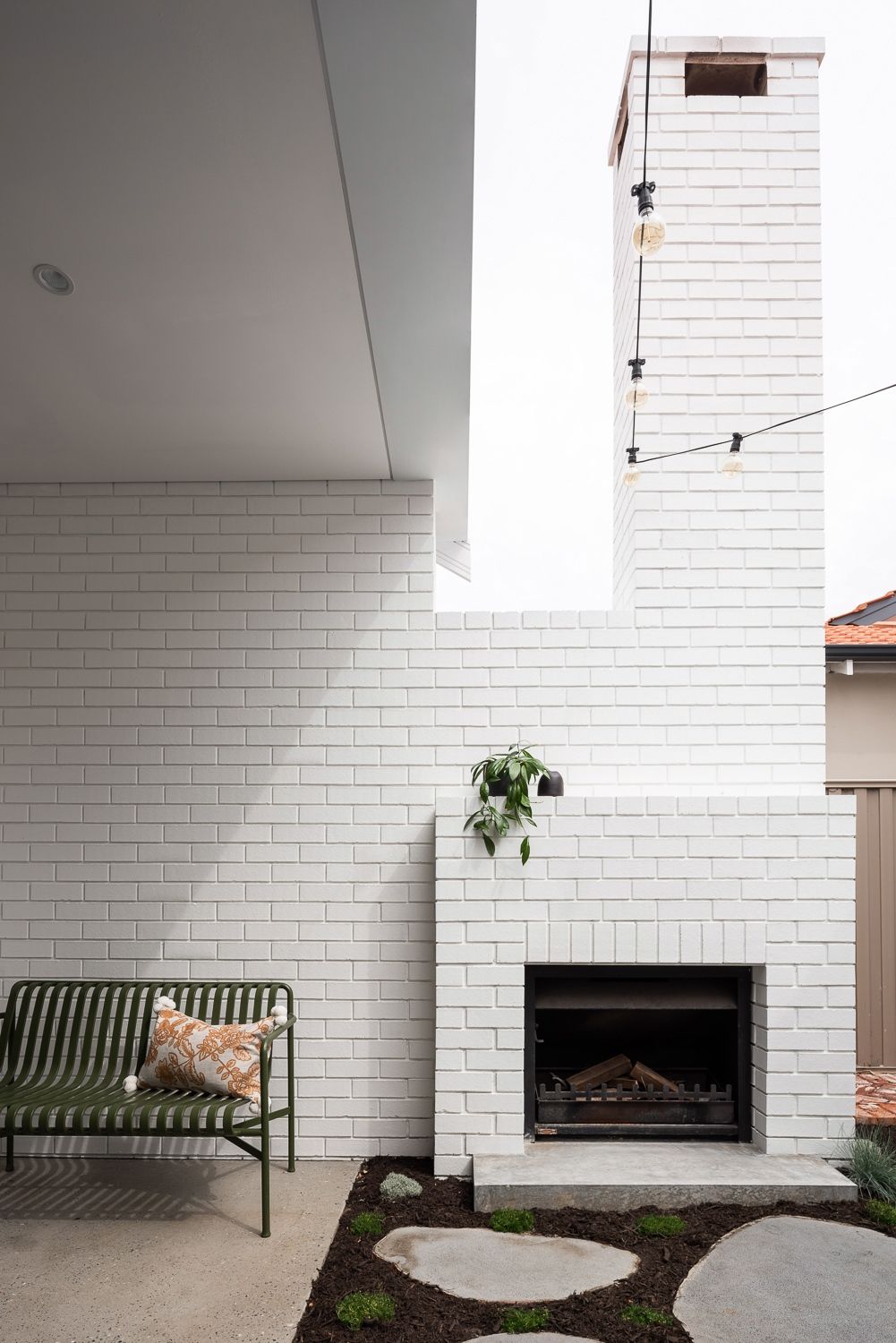

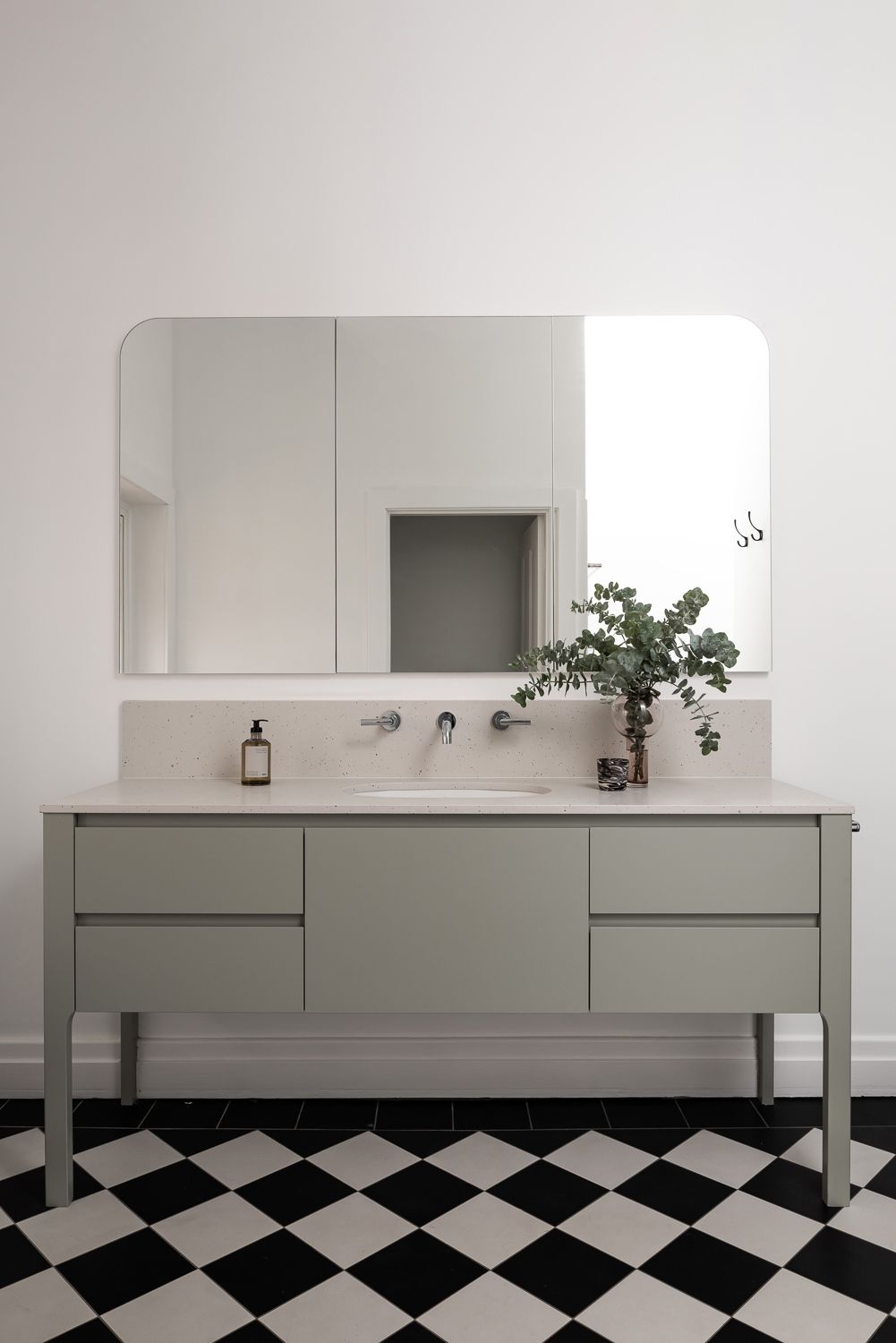
From the Architect: This alteration and addition to a character home in a leafy, inner suburb of Perth has established a meaningful connection with external living spaces while drawing light and air into the new, open plan living area.
Frustrated by the out-dated planning of the original house, including a dark and narrow kitchen and dining room and a separate living room, the owners of ‘The Third’ wanted to modernise their home, creating contemporary spaces and introducing natural light and ventilation.
The design focussed on correcting the constrained and impractical planning by establishing the front portion of the house as a private zone, creating a new entertaining and living zone at the rear, and introducing a multi-purpose activity room and two external living spaces at the centre of the house – an intermediary area and vehicle for light entry and engagement across the site.
.
www.daleckidesign.com.au
@dalecki_design
#daleckidesign
.
Photographer: @dionrobeson
Builder: @integratedconstructionperth
Stylist: @mattbiocich
Zig Zag House by Stukel Architecture
Kensington, NSW

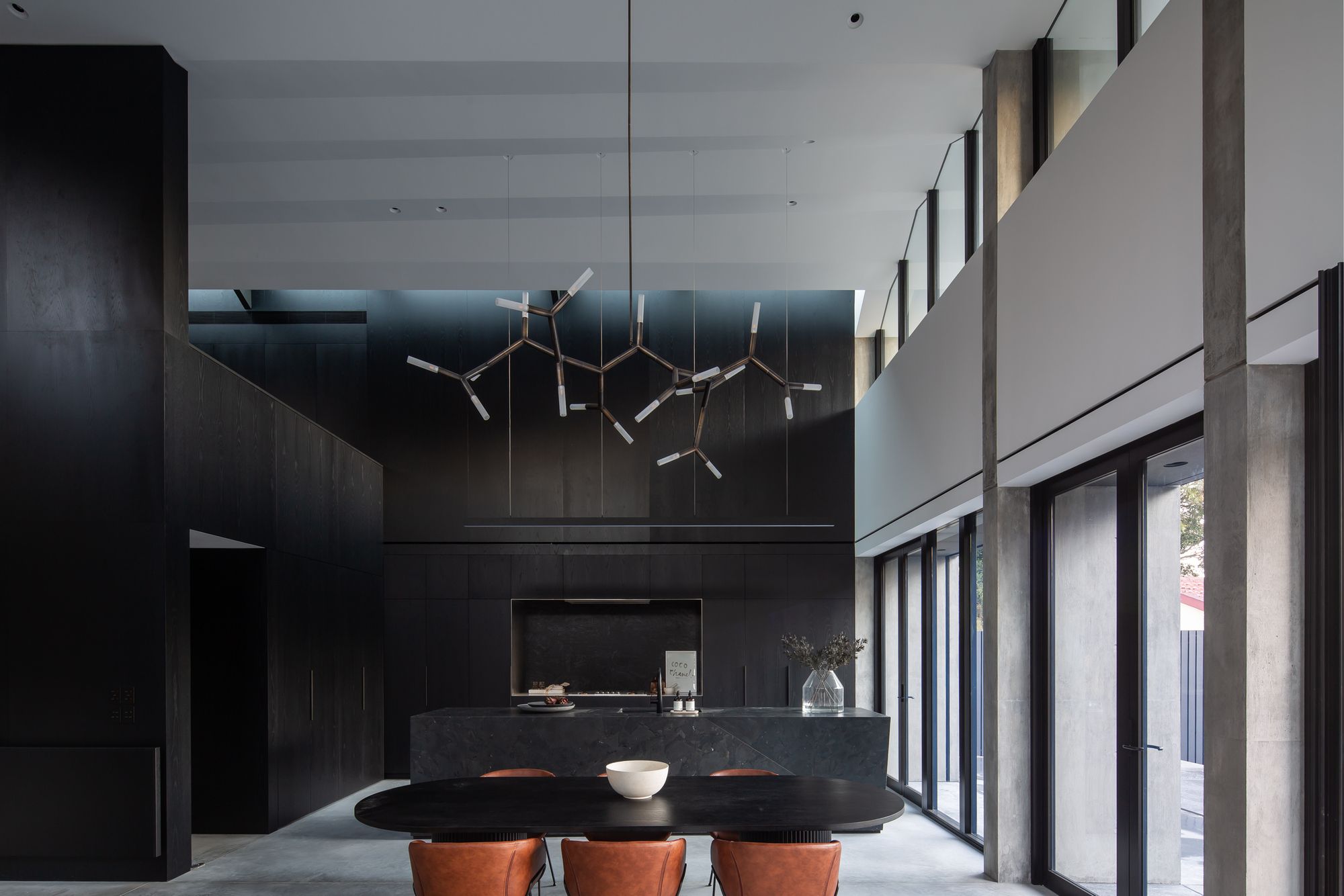
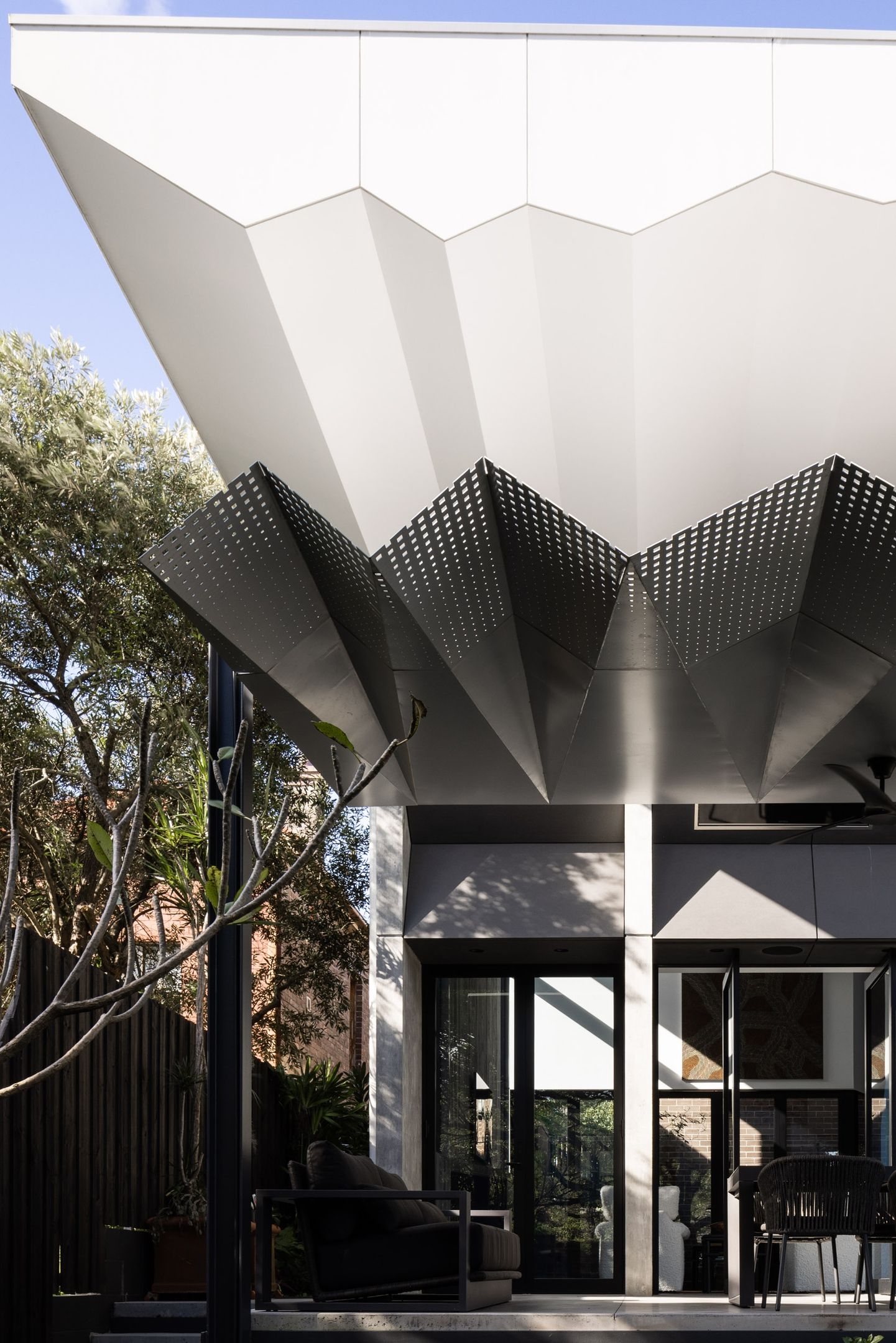
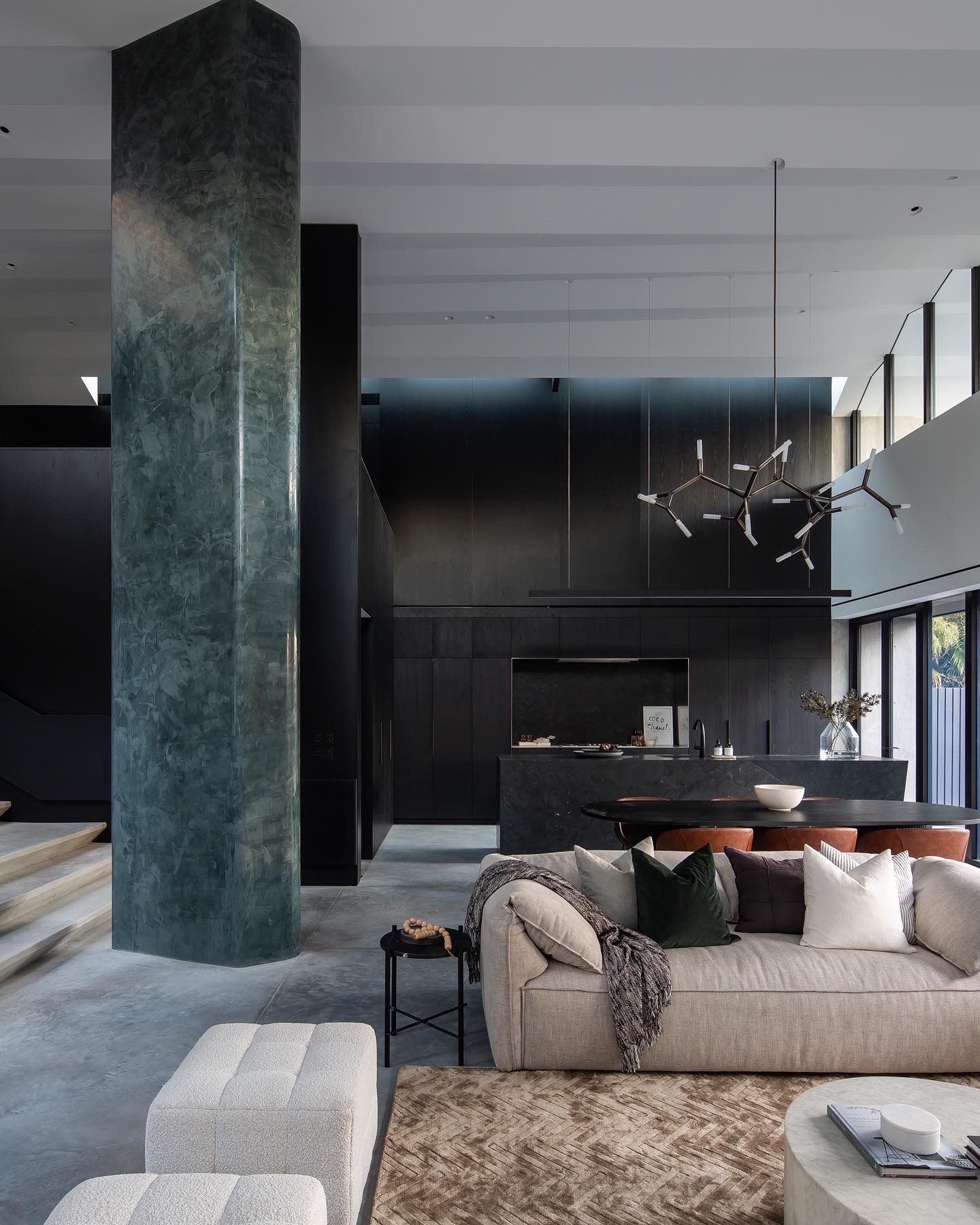
From the Architect: Zig Zag House presents an audacious conversation between the old and the new, with its unexpected location set within Sydney’s eastern suburb of Kensington. The clients were returning to their old family home, desired to live in a unique setting that offered a singular architectural experience amongst the other neighbouring Federation bungalows.
As its name denotes, the complex roof design has been pleated and crafted like a concertina, creating a bold form that borrows its structure from a shade giving palm leaf. The roof also metaphorically floats above the waterway which flows from the site and into Centennial Park and Botany Bay. Daringly, it presents the new part of the home that extends the existing Federation cottage, connecting the living, dining and kitchen spaces of the home. Seamlessly, the overhang has been joined to the linear ceiling plane of the original. Playfully a 'Jetty' has been included in the design of the rear terrace in response to the theoretical 1:200 year flood levels.
.
www.stukel.com.au
@stukelarchitecture
#stukelarchitecture
#publishedwithbowerbird
.
Photographer: @simonwhitbreadphoto
Builder: @ajp.constructions

Long House by Clare Cousins
Blackburn, VIC
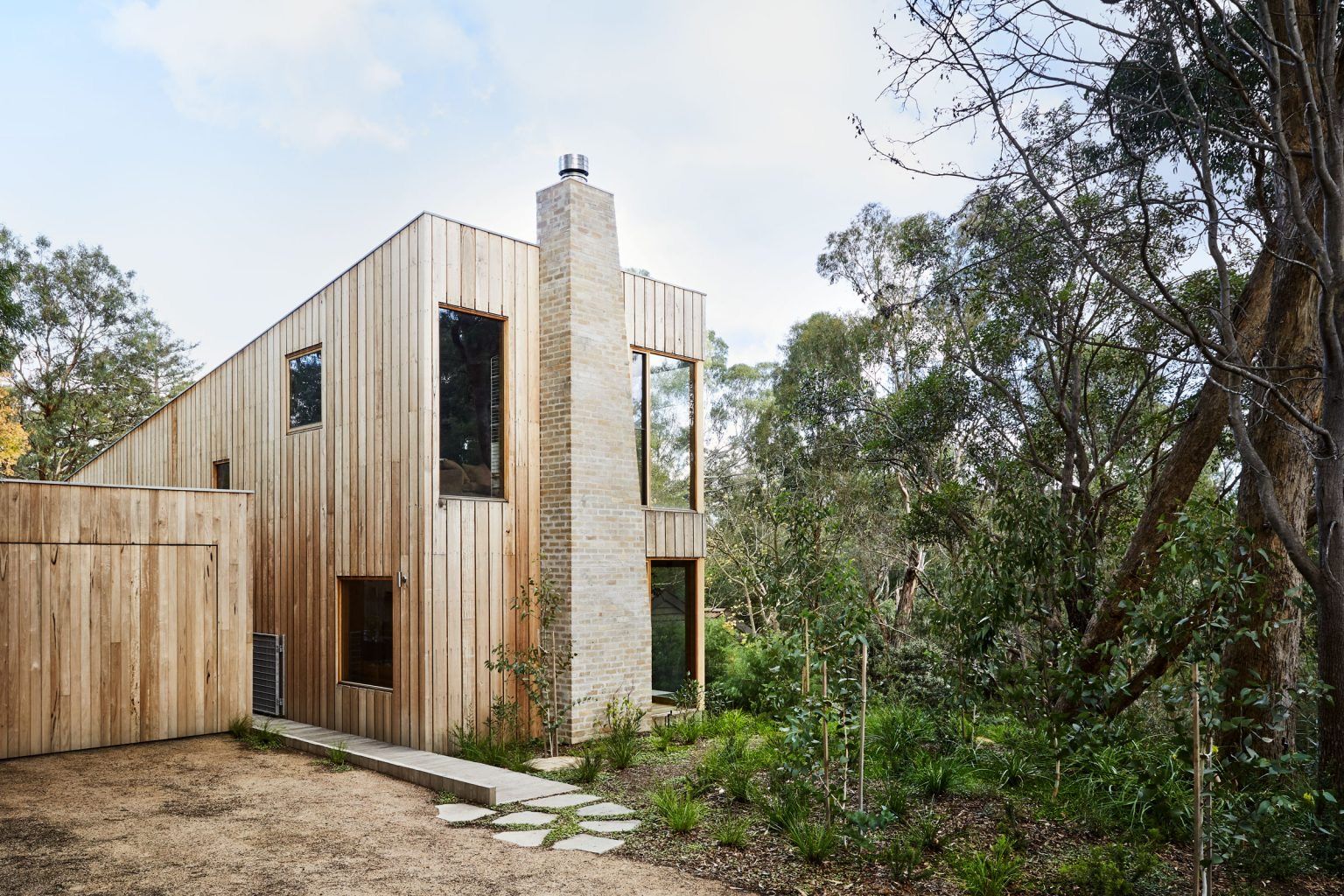

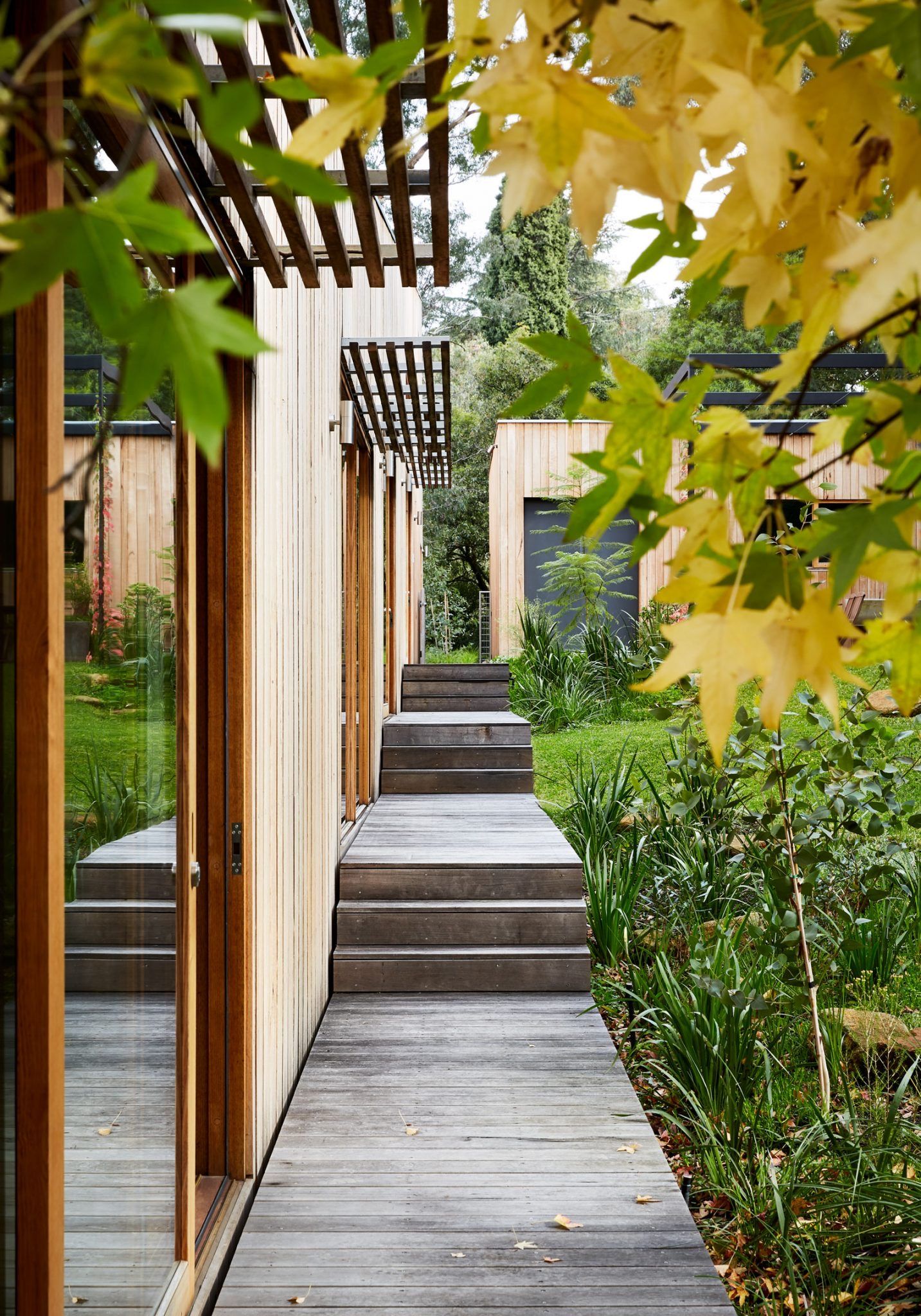
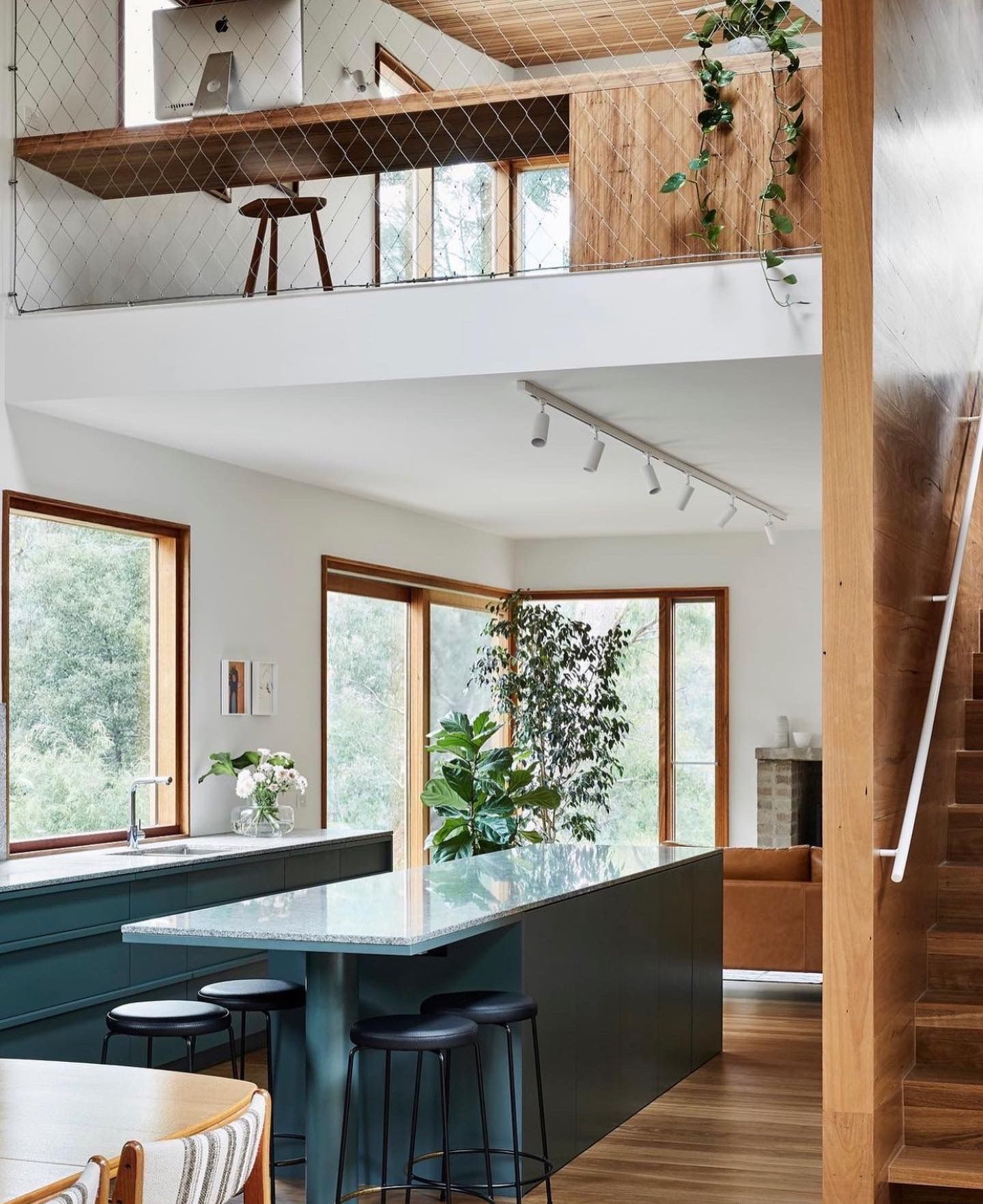
From the Architect: Long House is an environmentally sensitive home in Gardiners Creek, a green corridor in Melbourne’s suburban east.⠀
⠀
Our clients, a young family of four, sought a house that would integrate itself with the environment around them not only in an experiential and architectural way but also in a performative aspect. Having professions in both the energy innovation, and construction sectors, our clients had a holistic approach to their home’s environmental outlook; sustainability and a reduced carbon footprint would be key drivers. These factors, coupled with a tight budget and the site’s evident natural amenity, resulted in a concisely conceived house built to support flexible use for its inhabitants well into the future.⠀
⠀
Located toward the end of a cul-du-sac that terminates at Gardiners Creek, Long House’s site is defined by an abundance of natural vegetation, and moderately undulating terrain. With a dominant west to east orientation, dealing with the site’s 2.5m cross fall would be key in providing an economically efficient answer.⠀
.⠀
www.clarecousins.com.au⠀
@clarecousins⠀
#clarecousins⠀
.⠀
Photographer: @tesskellyphotography⠀
Landscape: @eckersleygardenarchitecture⠀
Escher House by Inbetween Architecture
Melbourne, VIC
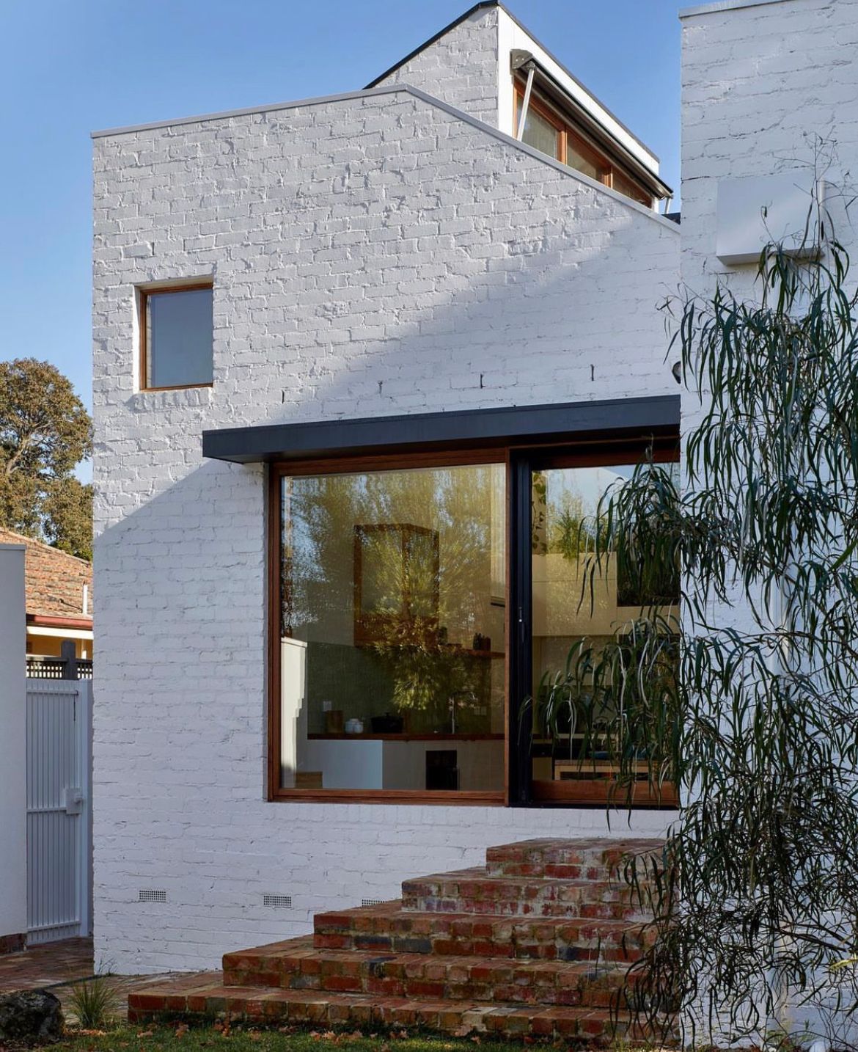
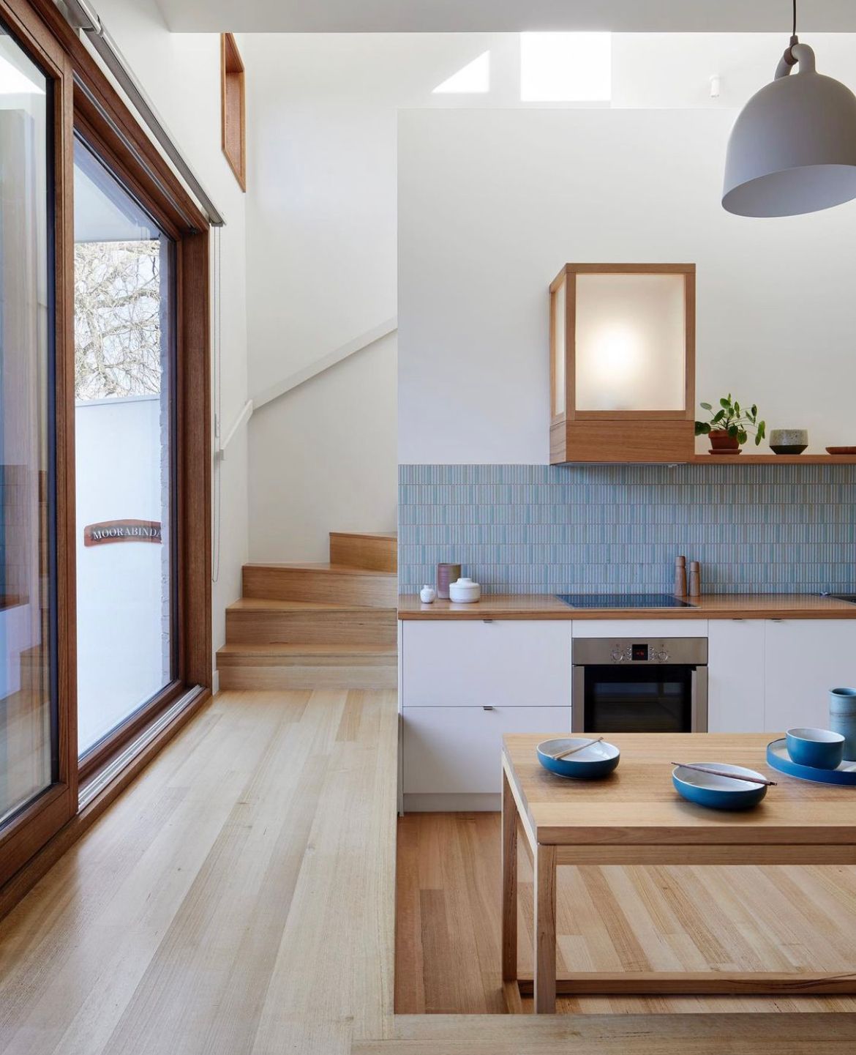
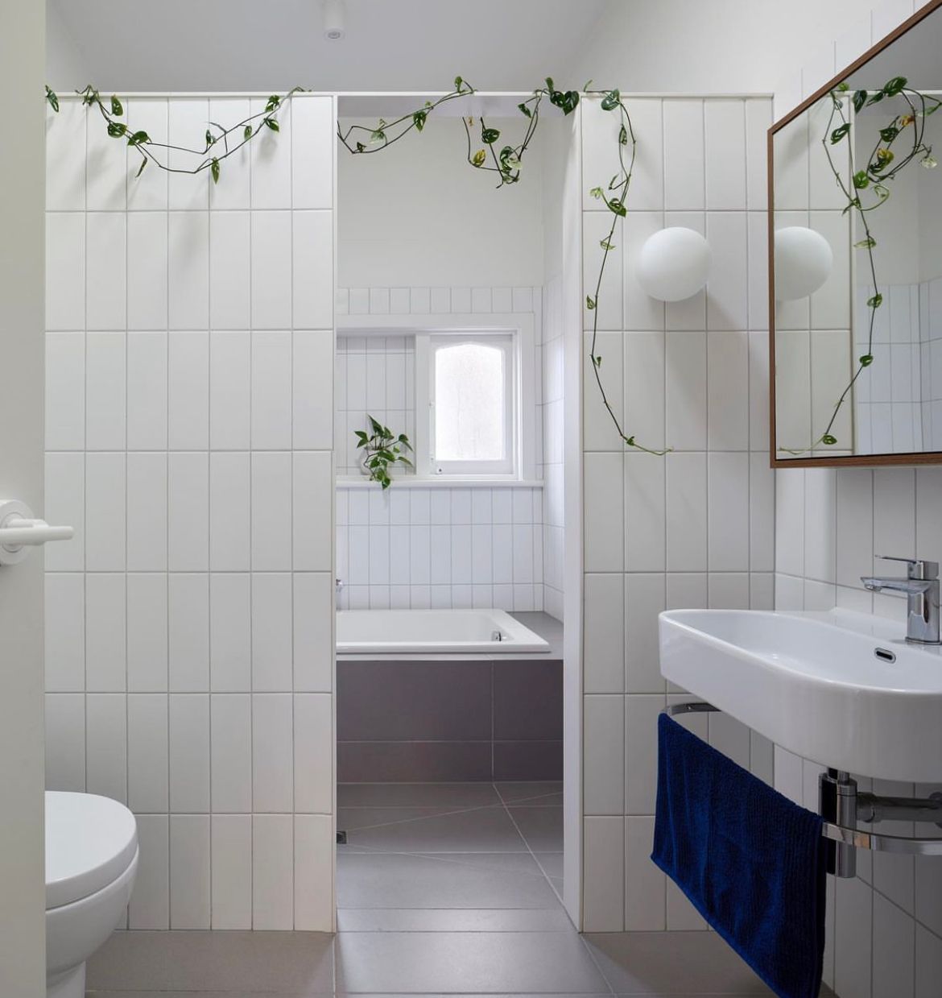
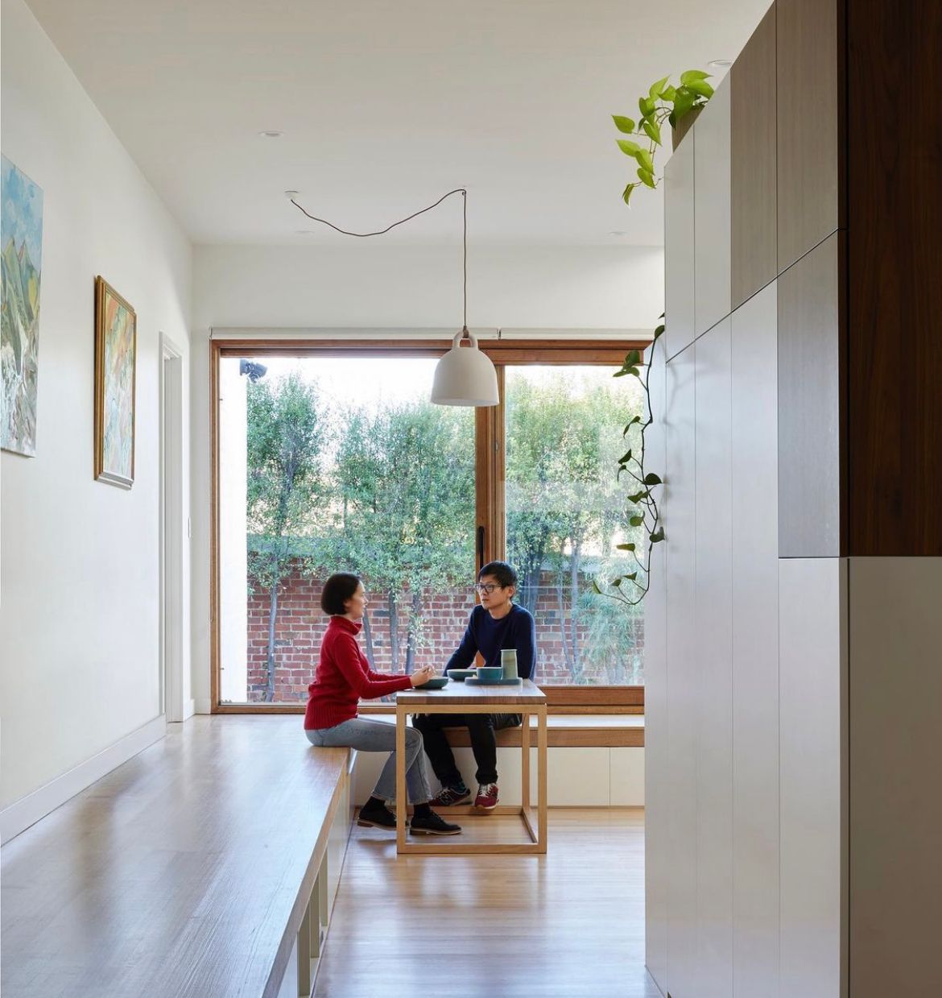
From the Architect: By lowering the floor level of the kitchen at the rear of the home, connection with the backyard is strengthened. The existing floor level flows through and forms both walkway and seating, around the meals table. A whimsical stair leads up to third level, accommodating a mezzanine study which overlooks the kitchen / meals area below. The forth and lowest level is tucked under the mezzanine and houses the laundry and a butler’s kitchen. The split levels allow abundant storage and surprise connections, such as a pass-through servery between the main kitchen and butler’s kitchen behind.⠀
.⠀
www.inbetweenarchitecture.com.au⠀
@inbetweenarchitecture⠀
#inbetweenarchitecture⠀
#publishedwithbowerbird⠀
.⠀⠀
Photographer: @tatjanaplitt⠀
Builder: @scaleconstructions⠀
Landscape: @samcoxlandscape⠀



