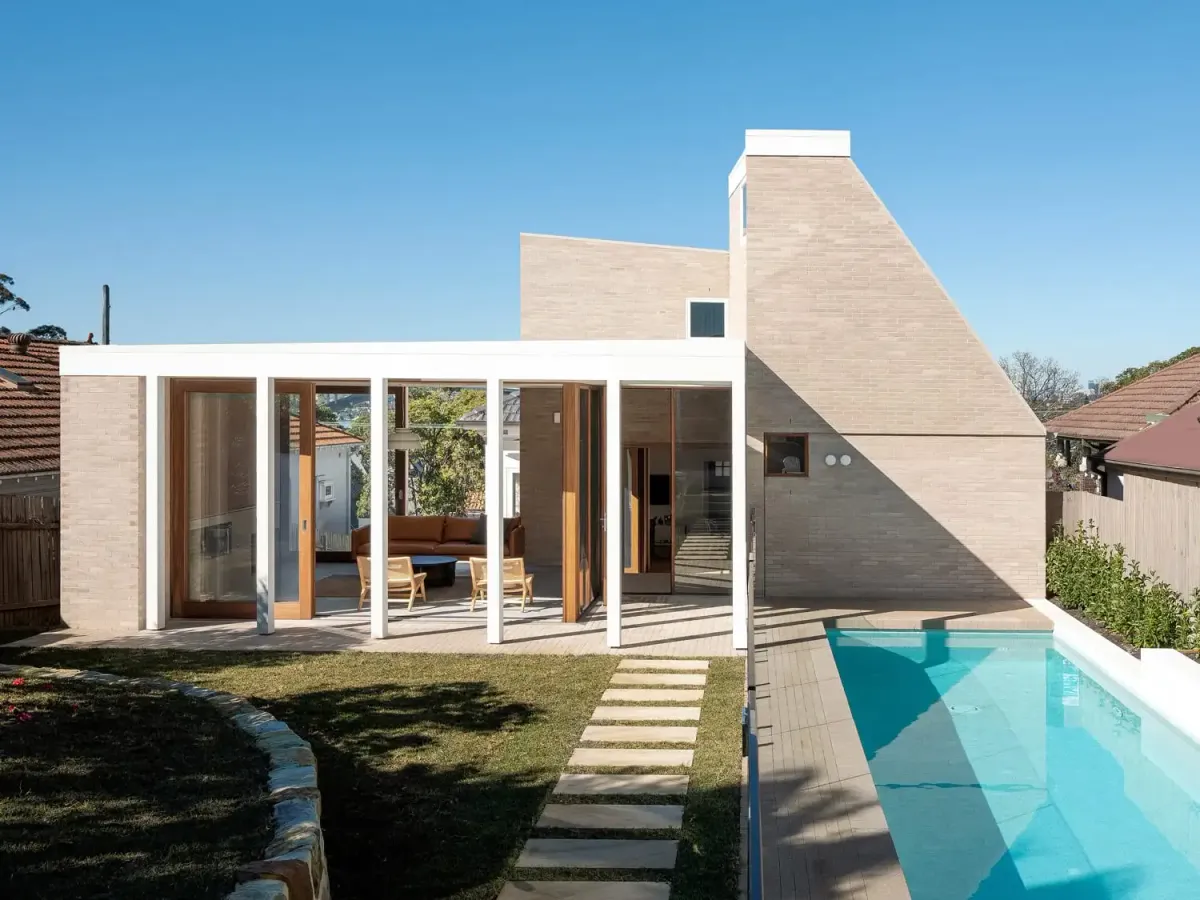Australian Architecture showcases the high quality of architecture and design in Australia. Check out the latest projects which were featured last week on the platform.
House Bean by LINTEL
Clovelly, NSW
Bidjigal and Gadigal Land
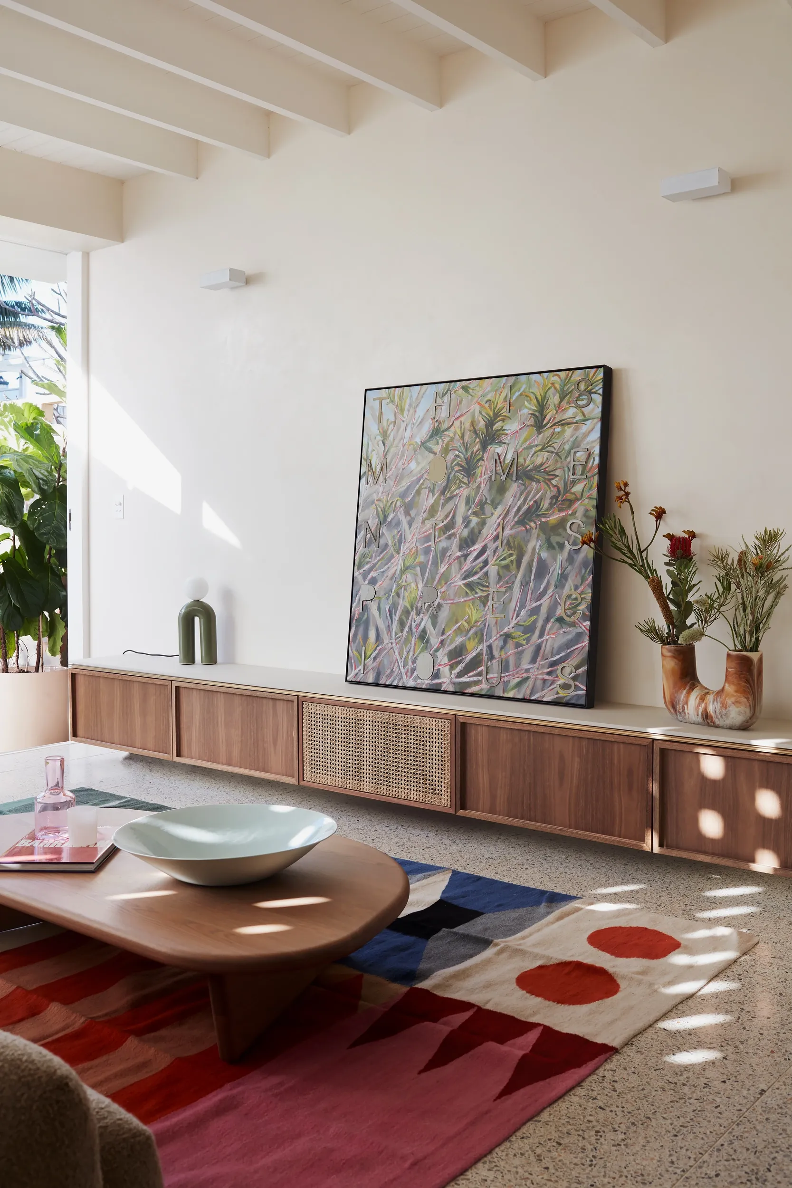
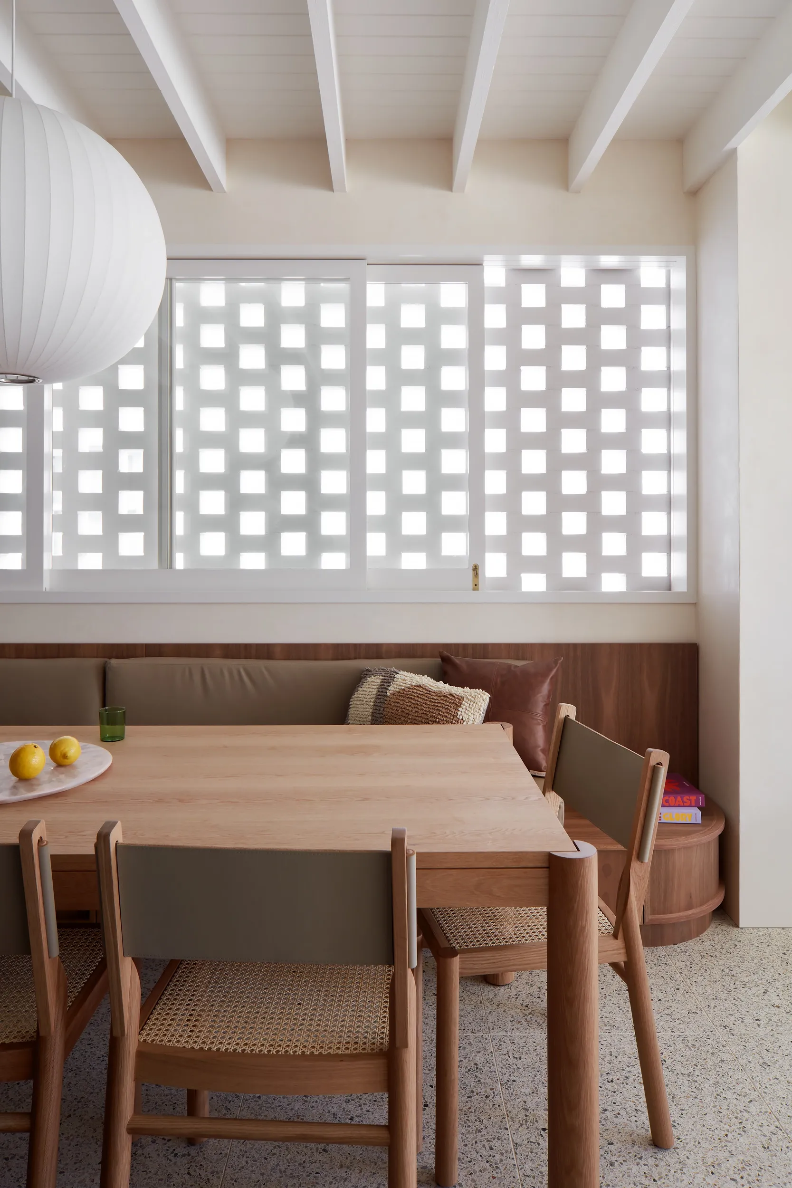
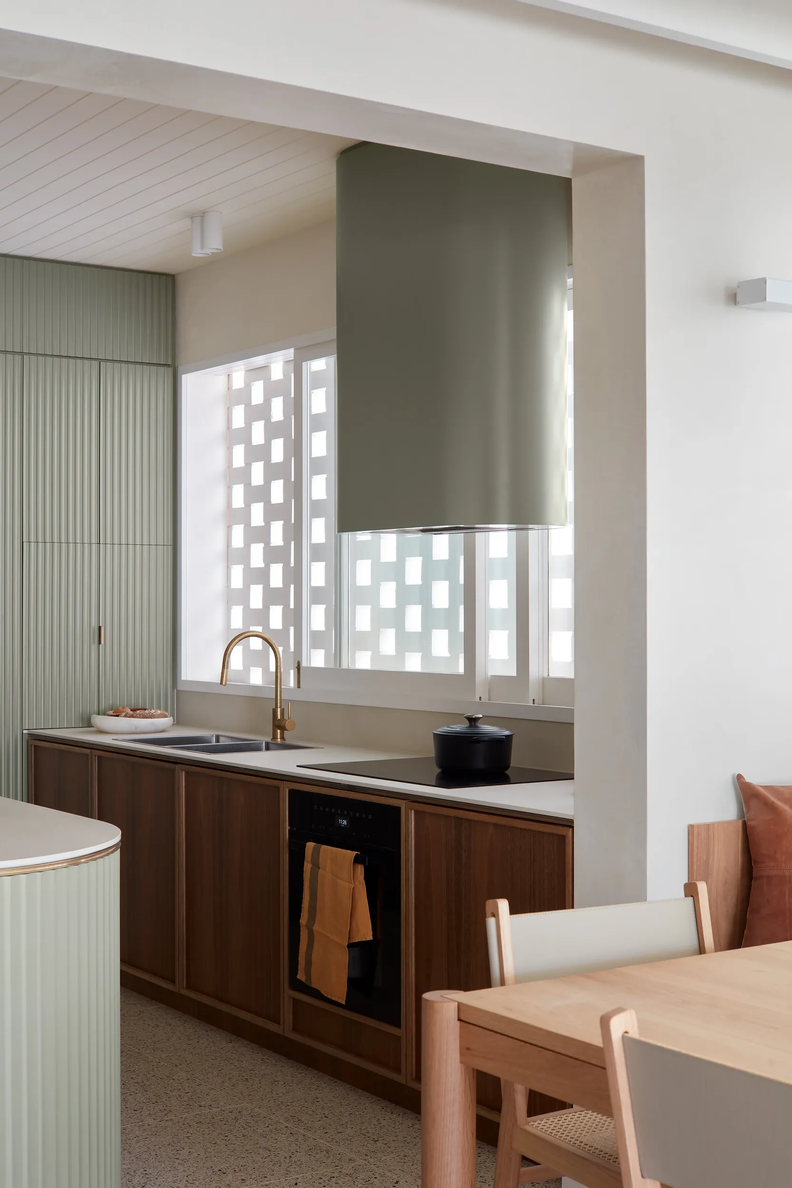
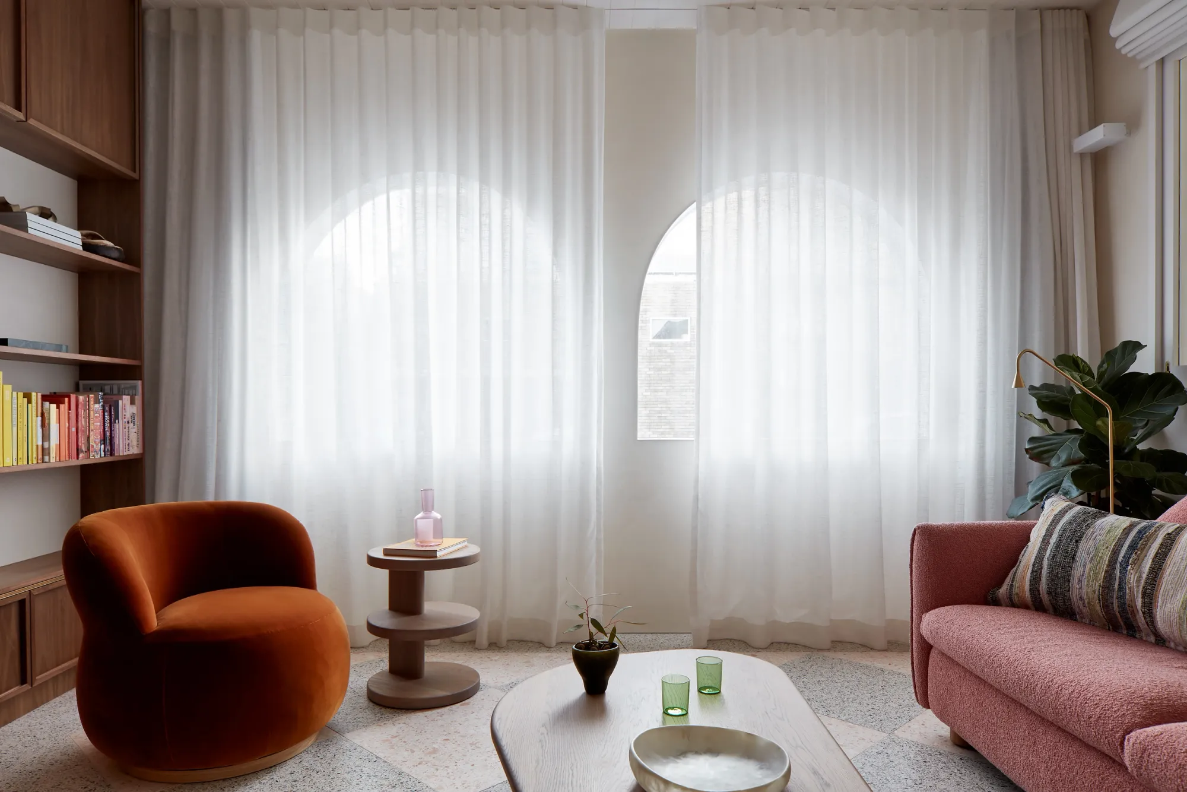
From the Architect: As the studio’s first completed project, House Bean offered up the means to test out our core values in real time. The home provided a dynamic interface that brought passionate clients and talented collaborators into a year-long conversation. Prioritising this constant communication, we were able to ensure three things—that the clients loved their new house, that those who worked on the site could be proud of their efforts and that LINTEL could deliver a program abundant with architectural merit and a kindness afforded to the streetscape. Architecture, we insist, can be a joy to develop.
.
www.lintelstudio.com.au
@lintelstudio
#lintel
#lintelstudio
.
Photographer: @lucremond
Builder: @planbuildprojects
Joinery: @winchesterinteriors
Artworks: @threeweeksofcheese
@a.jones_2019
@stephenormandy
@olsen_gallery
West Bend House by MRTN Architects
Northcote, VIC
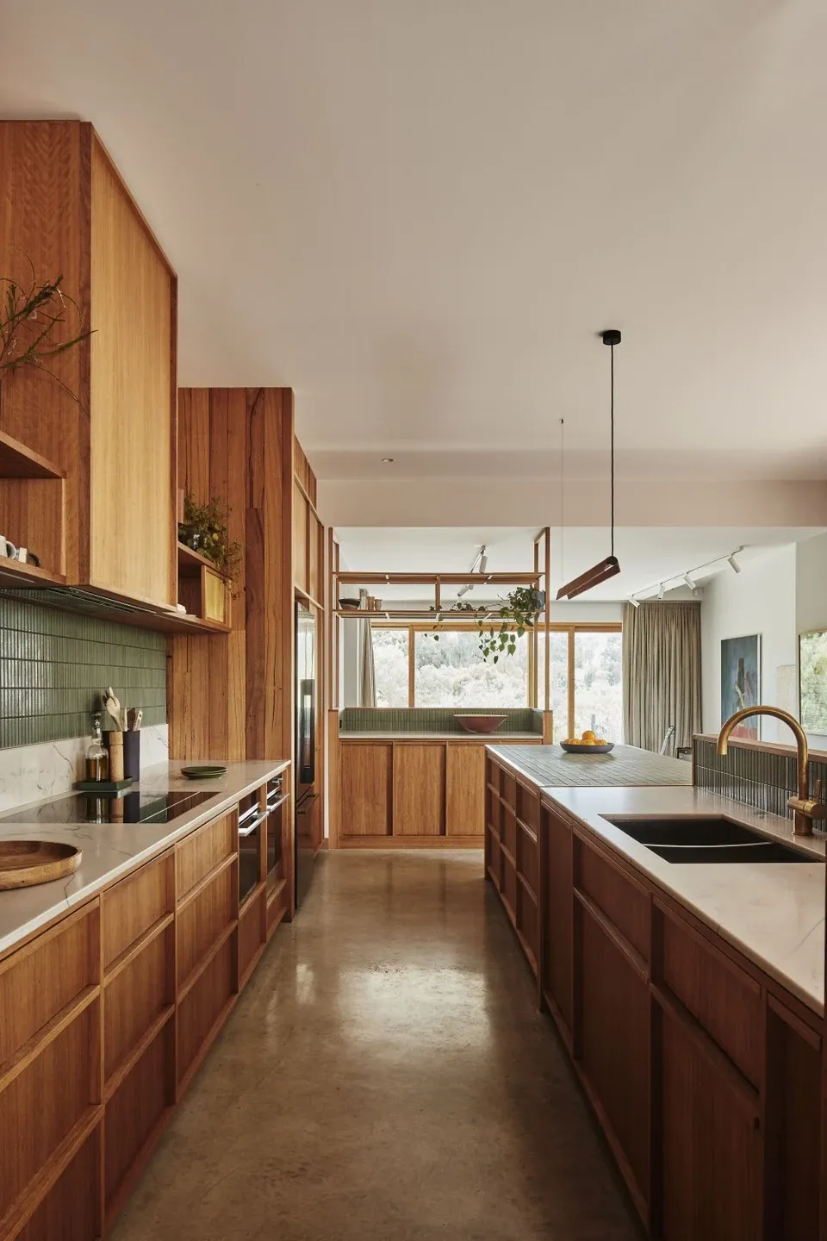
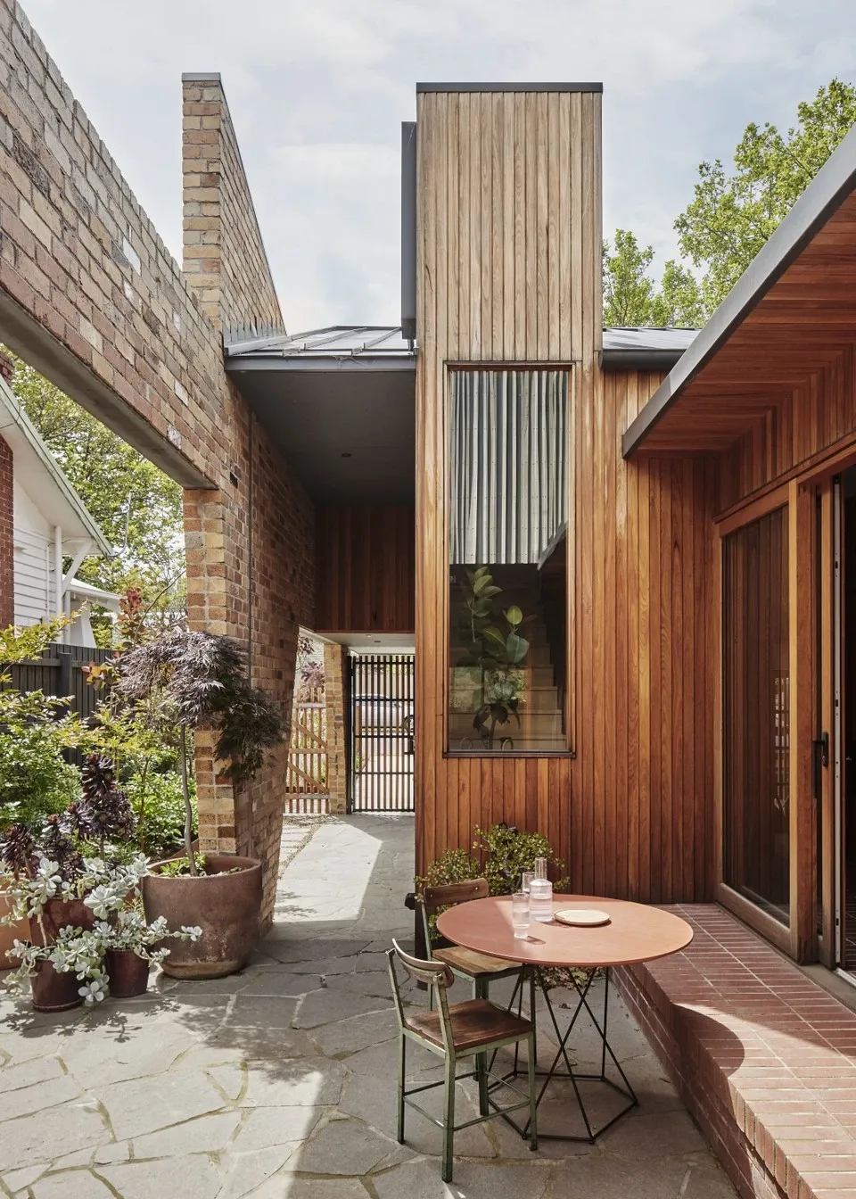
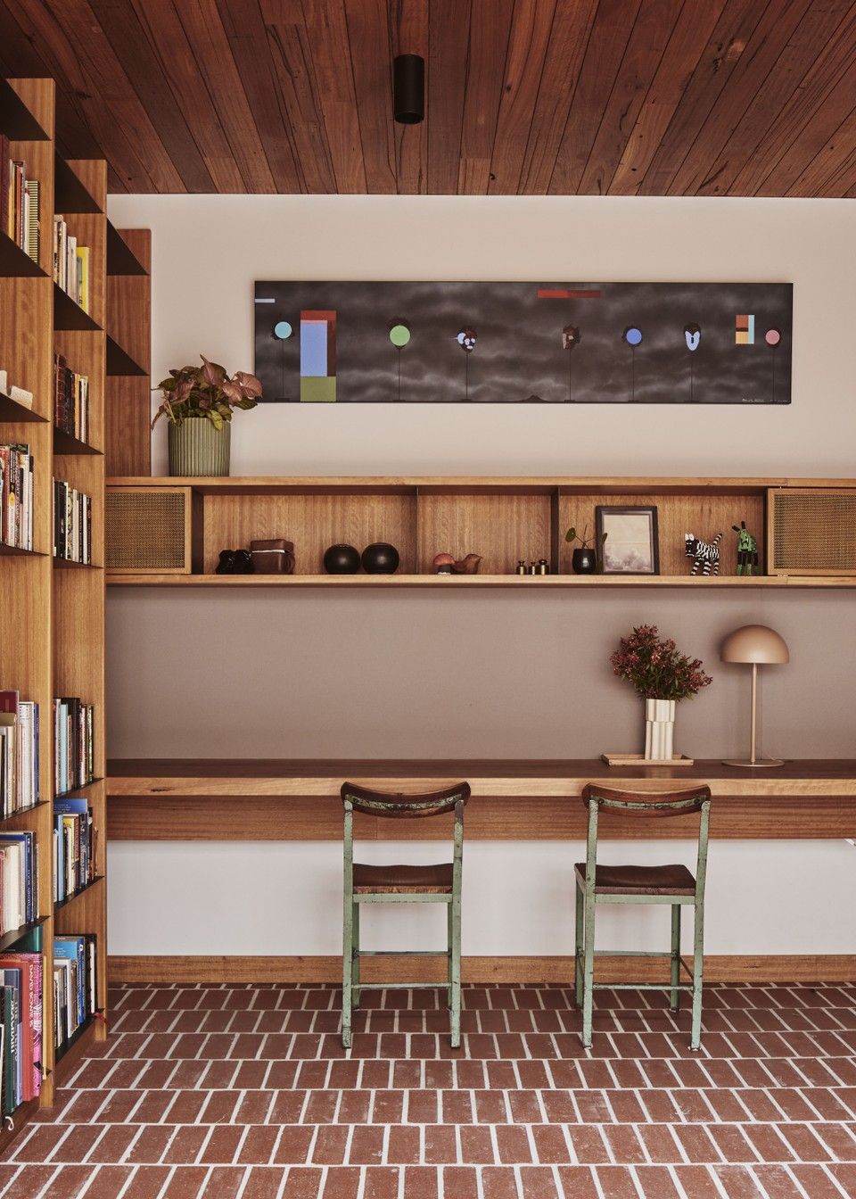
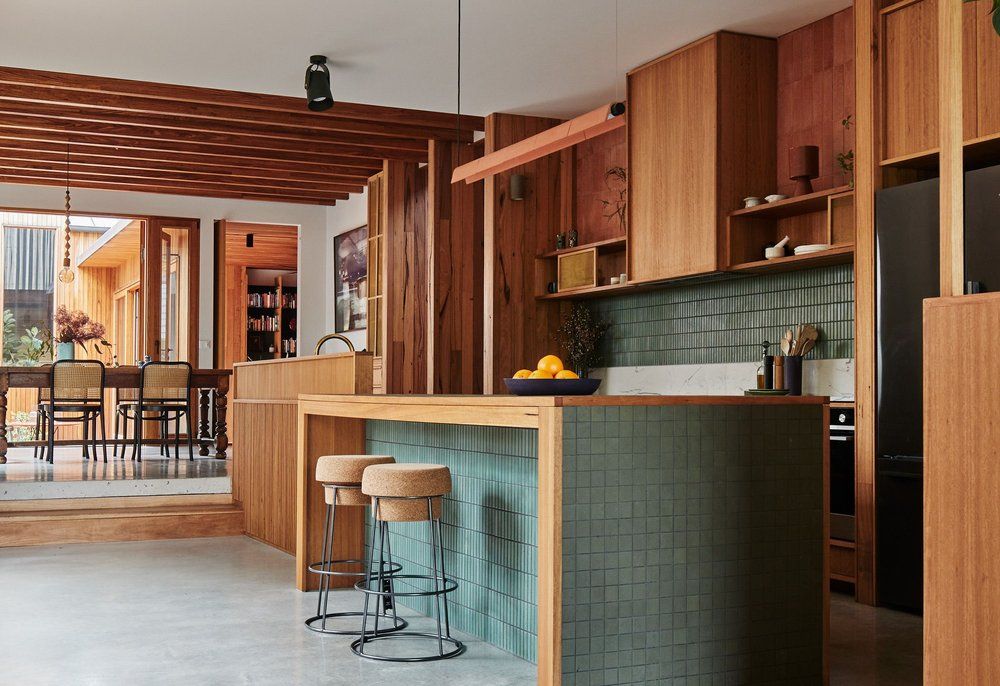
From the Architect: West Bend House was conceived as an inhabited pathway, a means to traverse the long narrow site from street to expansive rear garden with views over the banks of Merri Creek. We wanted to give this family of five, with children quickly becoming young adults, the ability to be independent and have time apart but also create varied spaces to come together that were not necessarily constrained as living or dining spaces. Giving all members of the family spaces to be apart and spaces to be together. Therefore, the house was developed as a small village of clearly defined sections that are arranged along internal and external pathways from front to back.
.
www.mrtn.com.au
@mrtn_architects
#mrtnarchitects
.
Photographer: @peterbbennetts
Builder: @lew_building
Interiors: @braveneweco
Landscape: @sblastudio
Styling: @studiogeorg
Rose Park House by Studio Gram
Rose Park, SA
On Kaurna Land

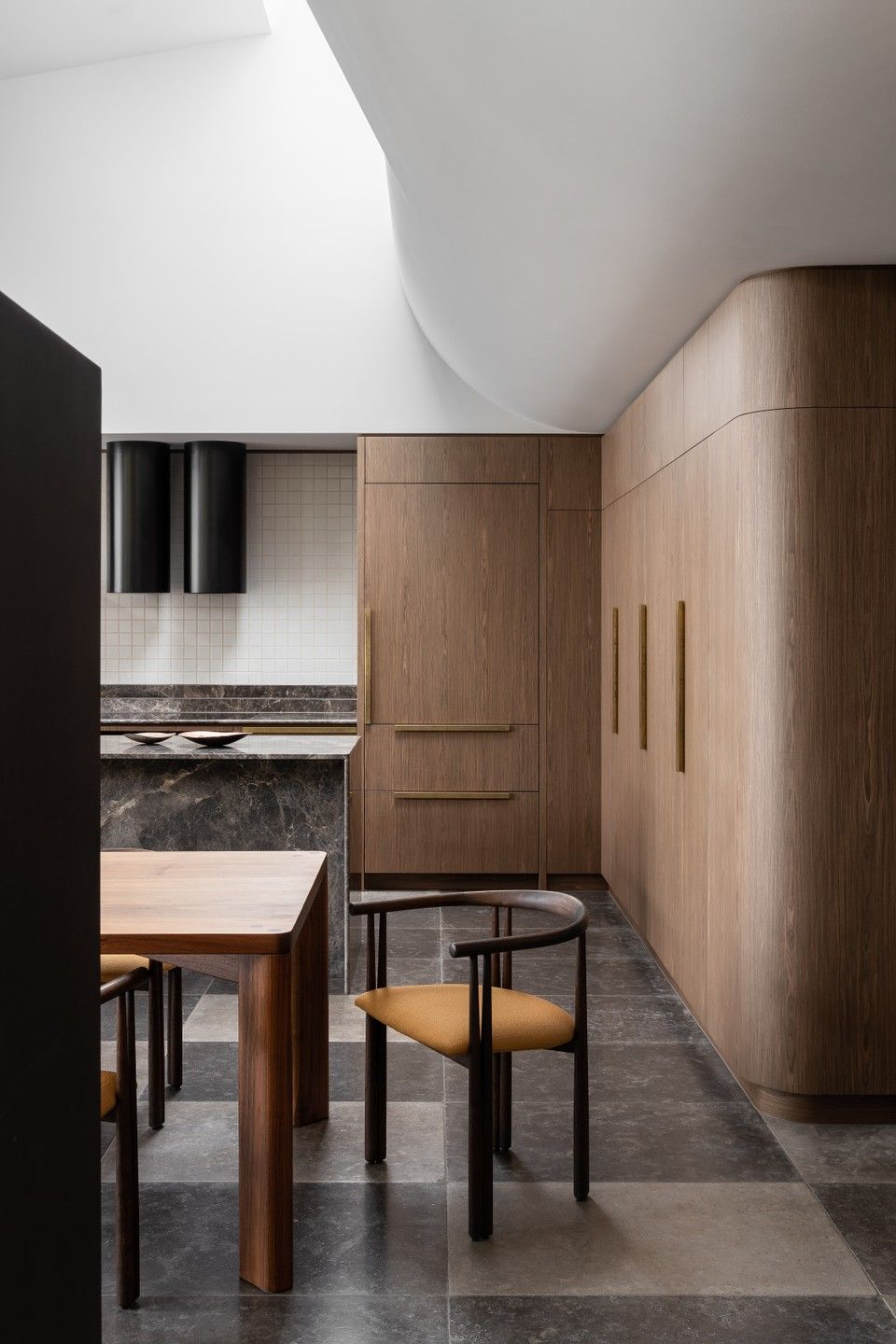


From the Architect: The Rose Park House is best described as a project of discovery from commencement to completion. From the street this early 1900’s Queen Anne Villa appears like any other, however beneath the surface lies a series of spaces designed to be unique in their function and expression, yet consistent in their approach, resulting in an Architecture that is completely unexpected.
Early investigations revealed that the walls of the original dwelling were constructed from off-form concrete, making it a unique building for its age and location. This discovery served as a key material direction of the project.
To maintain the integrity of the original dwelling, only subtle changes in plan were made to incorporate a master wing including walk-in-robe and ensuite. The central corridor maintains the original spatial arrangement of the home and leads one on a path of discovery.
Each room explores the use of colour and materiality to evoke a feeling that is akin to its function. The wine room exemplifies this through the use of a rich burgundy colour, a celebration of the client’s impressive wine collection.
The extension, and final room in the sequence of discovery, is a moment of revelation. A billowing form becomes the transition between the original dwelling and the extension, celebrating the coming together of old and new. The curved bulkhead feels weighty yet soft and is an example of compression and release in action. Apertures in the walls and ceiling creates a connection between the sky and the garden, allowing a moment for its occupants to witness the ephemerality of the garden and its seasonal change.
.
www.studio-gram.com.au
@studio_gram
#studiogram
.
Photographer: @timothykaye
Builder: @buildinc
Landscape Design: @joconnellydesign
Henley Clays by Benn + Penna
Lower North Shore, NSW
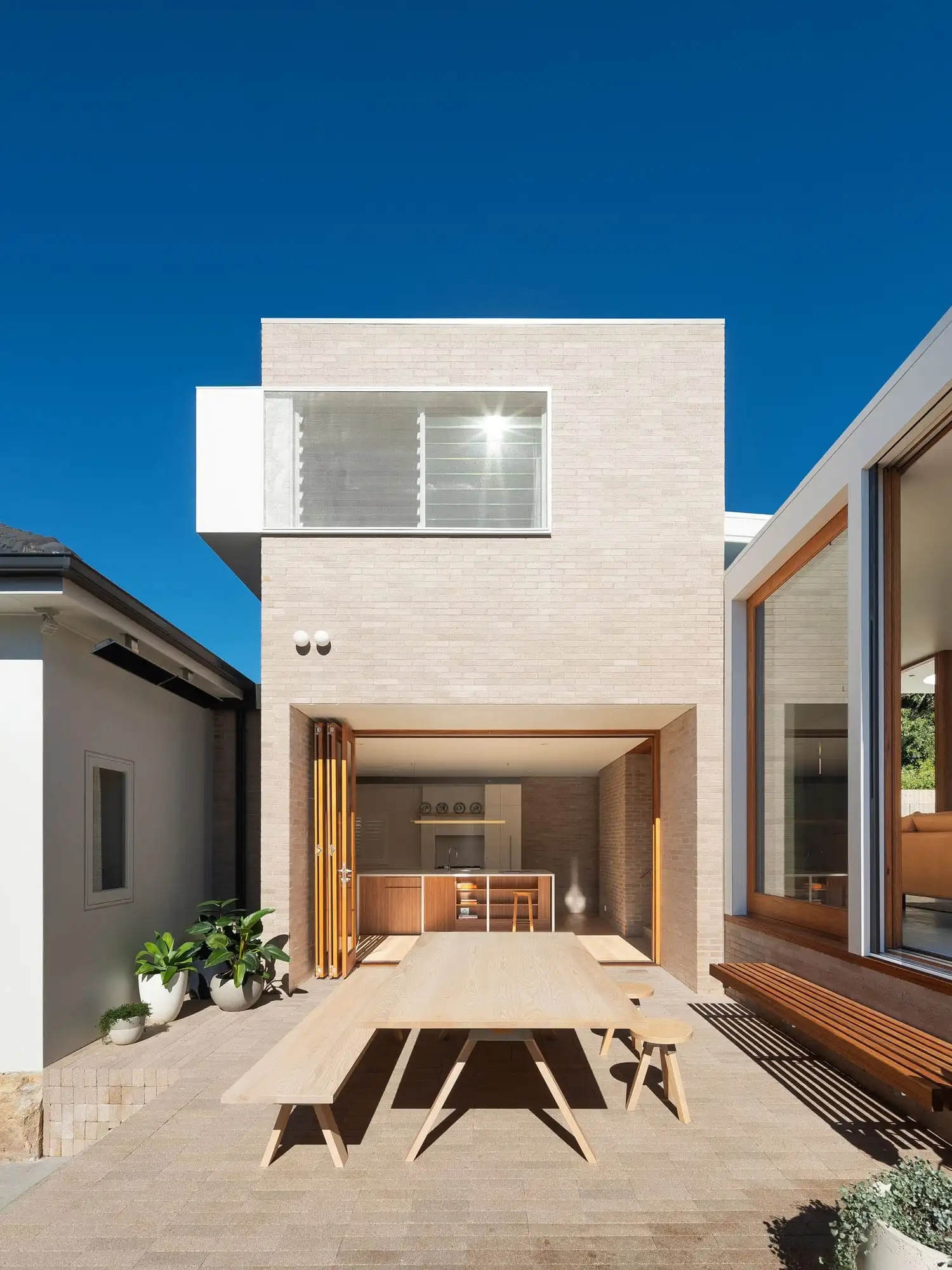
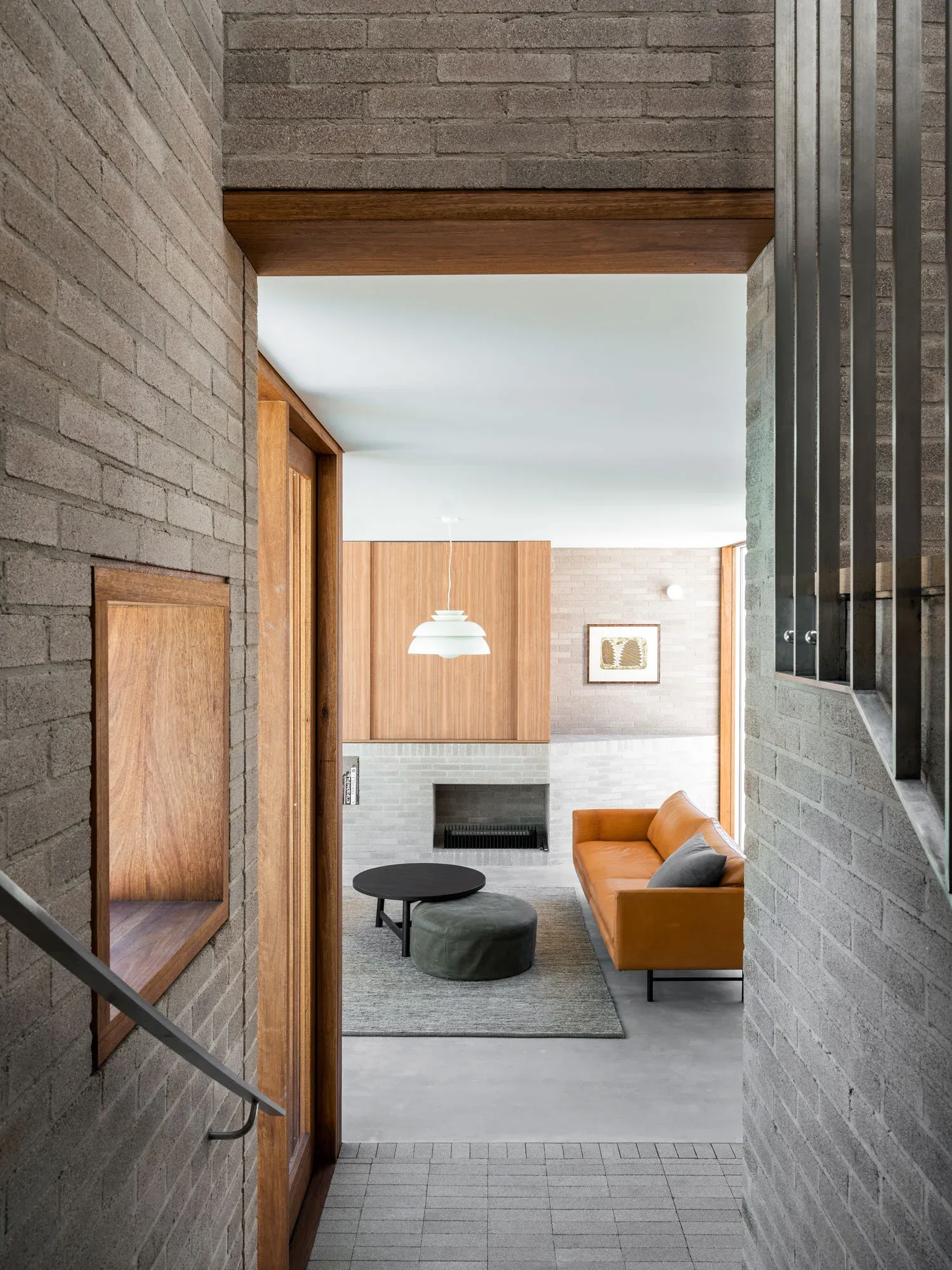
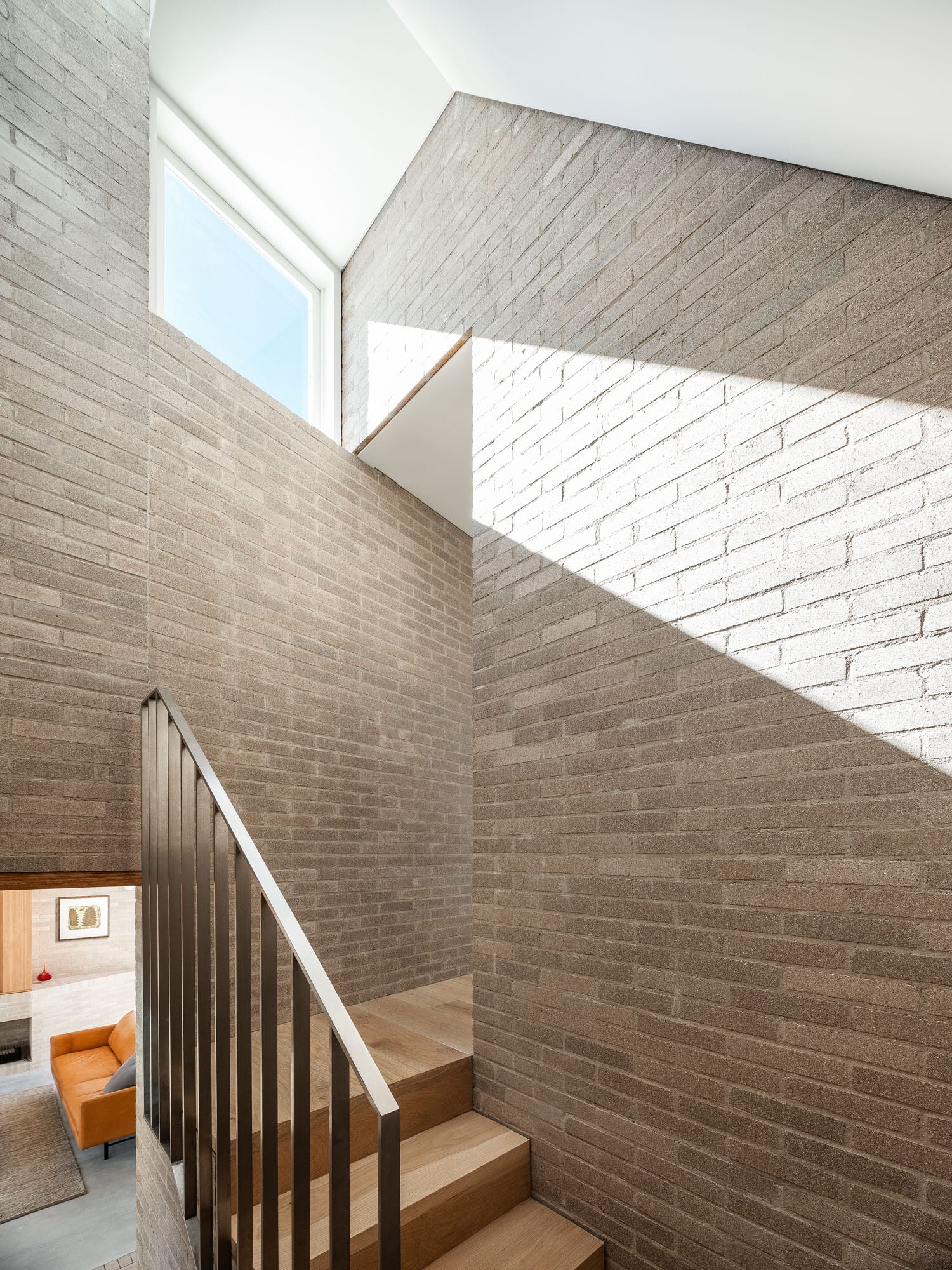

From the Architect: Henley Clays involves alterations and additions to a freestanding brick cottage in Sydney’s Lower North Shore, introducing new kitchen, living and bedrooms spaces with more seamless connections to the garden. The additions are framed upon a heavy brick plinth that extends the sandstone base of the existing cottage, forming a series of landscape inspired rooms that gently ascend through the home.
The material quality of the spaces is robust and earthy, with brickwork used throughout floors and walls. The mortar colour has been matched to the brickwork to amplify the monolithic and landscape like qualities of the project, whilst openings have been carefully arranged to puncture the buildings mass and wash its cave-like spaces with natural light.
The stairwell is contained in a narrow, but dramatically vertical space, leading up to the private master bedroom. This bedroom is the hawk’s nest of the house, with prominent views over Sydney Harbour framed within a deep set telescopic window. The main living room is located between the rear garden and courtyard, and is sheltered by a skeleton-like frame that gives the rear elevation an almost ruinous like appearance in the garden.
.
www.bennandpenna.com
@bennandpenna_architecture
#bennandpennaarchitecture
.
Photographer: @tfadtomferguson
Builder: @mandpgprojects



