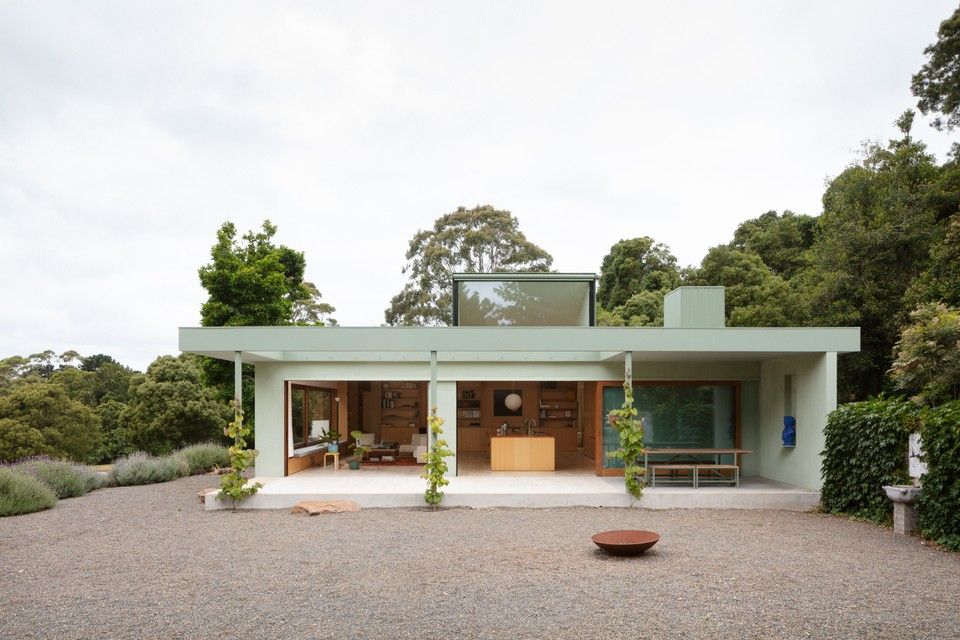Australian Architecture showcases the high quality of architecture and design in Australia. Check out the latest projects which were featured this week.
Highlands House by Other Architects
Southern Highlands, NSW
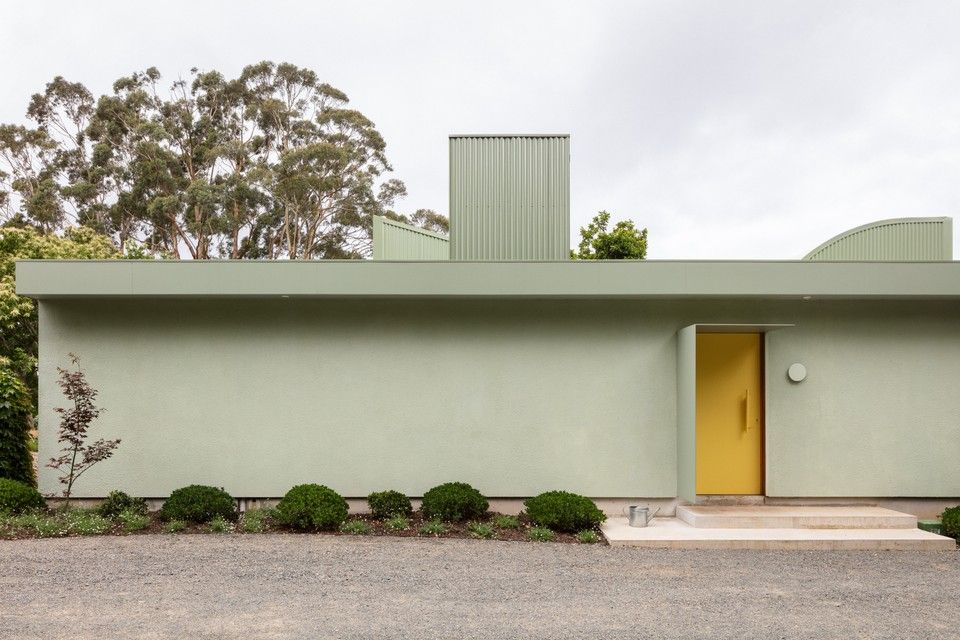
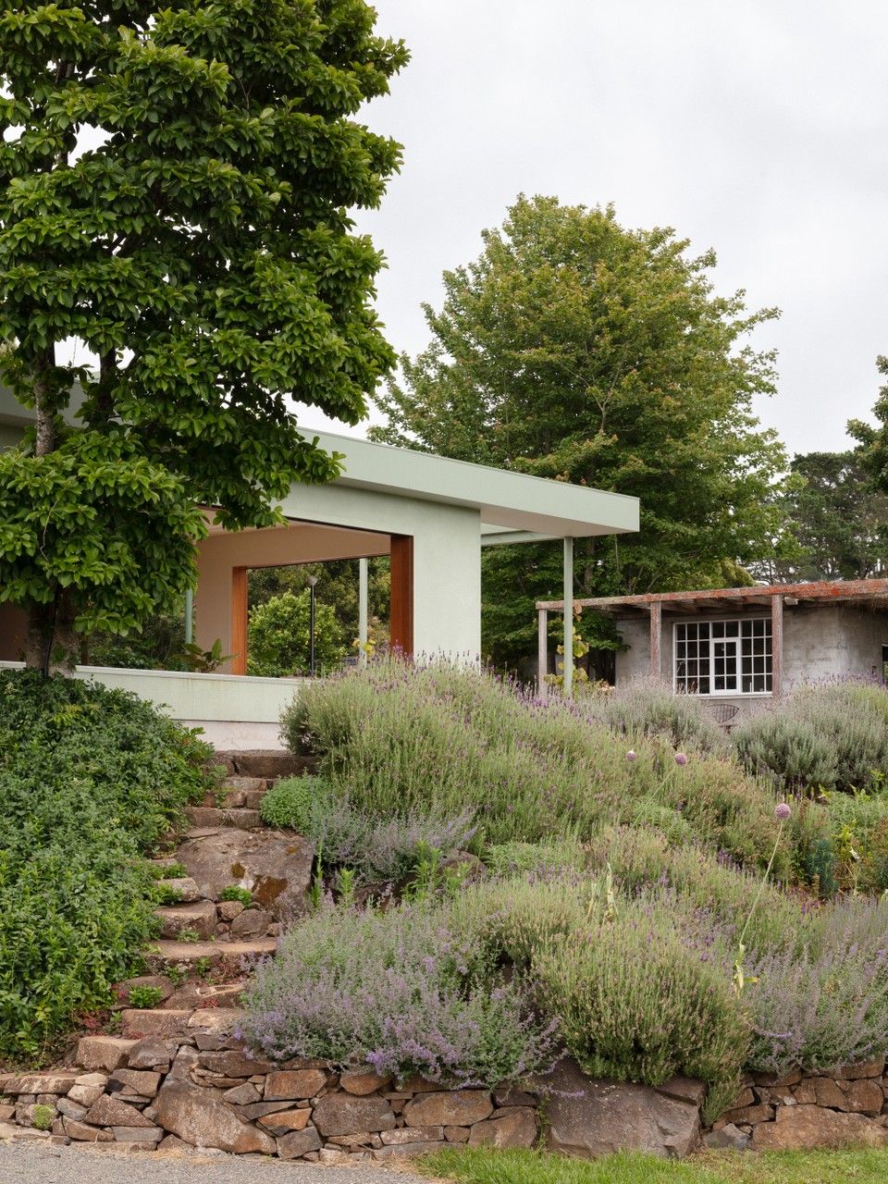
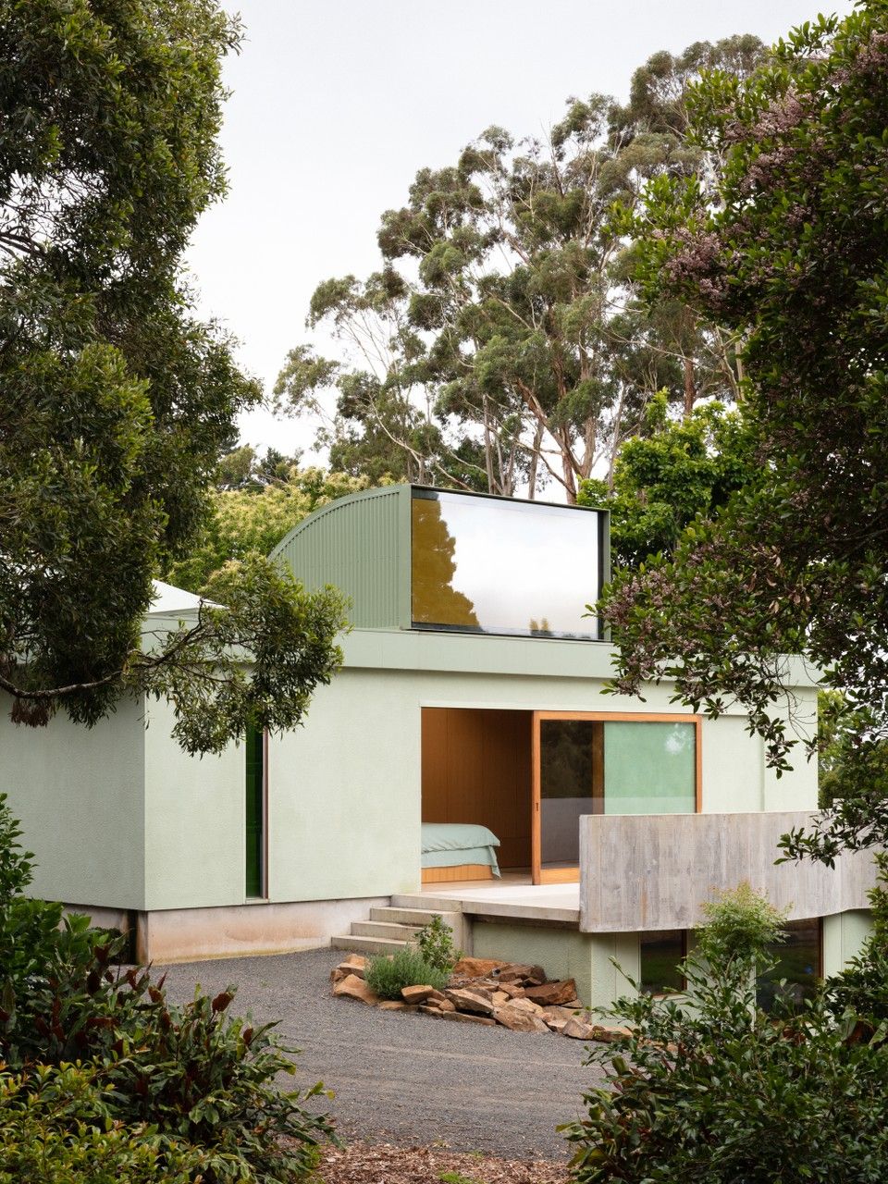
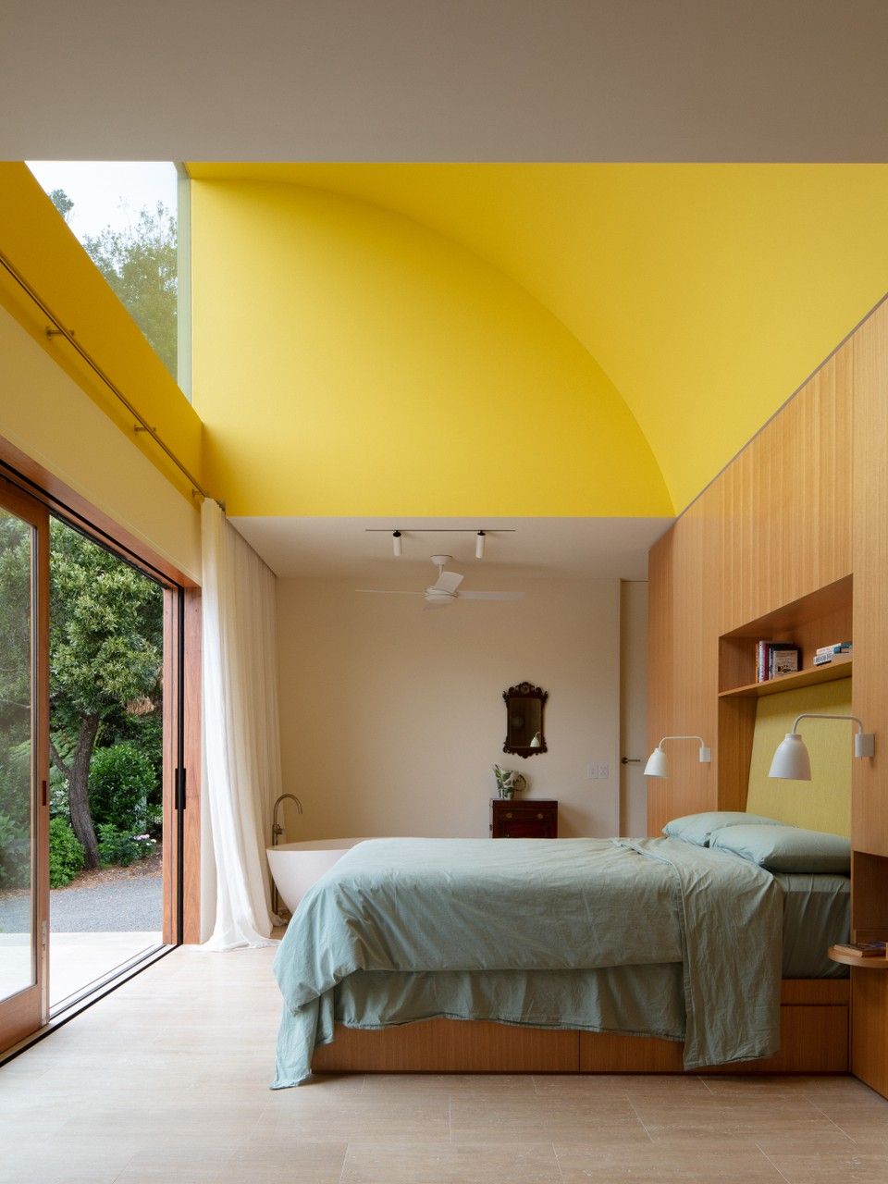
From the Architect: The clients desired a weekend house for themselves, with guests optional. Drawing on an Australian tradition of one-room shacks, but avoiding modern Australian functionalist country house clichés, Highlands House attempts to evoke the luxury and ease of living in a single room, with the surrounding landscape always close at hand.
The main dwelling comprises one large volume that contains both social and sleeping spaces. With few dividing walls and partitions, the house’s interior is demarcated in three ways: through the placement of furnishings and artworks, by carefully framed openings to the exterior, and with a series of apertures to the sky that indicate and animate different zones and uses.
A former artist’s home and studio on Gundungurra and Tharawal land in the New South Wales Southern Highlands, the site had been overgrown with weeds and creepers so dense that they hid the ocean from view. Planted long before we were engaged, the garden remains more important to the sense of place than any work of architecture.
Our approach was to do no harm, altering only what was necessary. We replaced a dilapidated existing cottage without enlarging its footprint, while preserving the adjoining studio, courtyard and garden wall. The topography was not modified and no trees were displaced. The house sits quietly in its place within the surrounding garden.
.
www.otherarchitects.com
@otherarchitects
#otherarchitects
.
Photographer: @_clintonweaver
Builder: @bricon.projects
Foreman: @bj_howard_constructions1
Landscape: @michaeljackman
Birch Tree House by Susi Leeton Architects
Melbourne, VIC
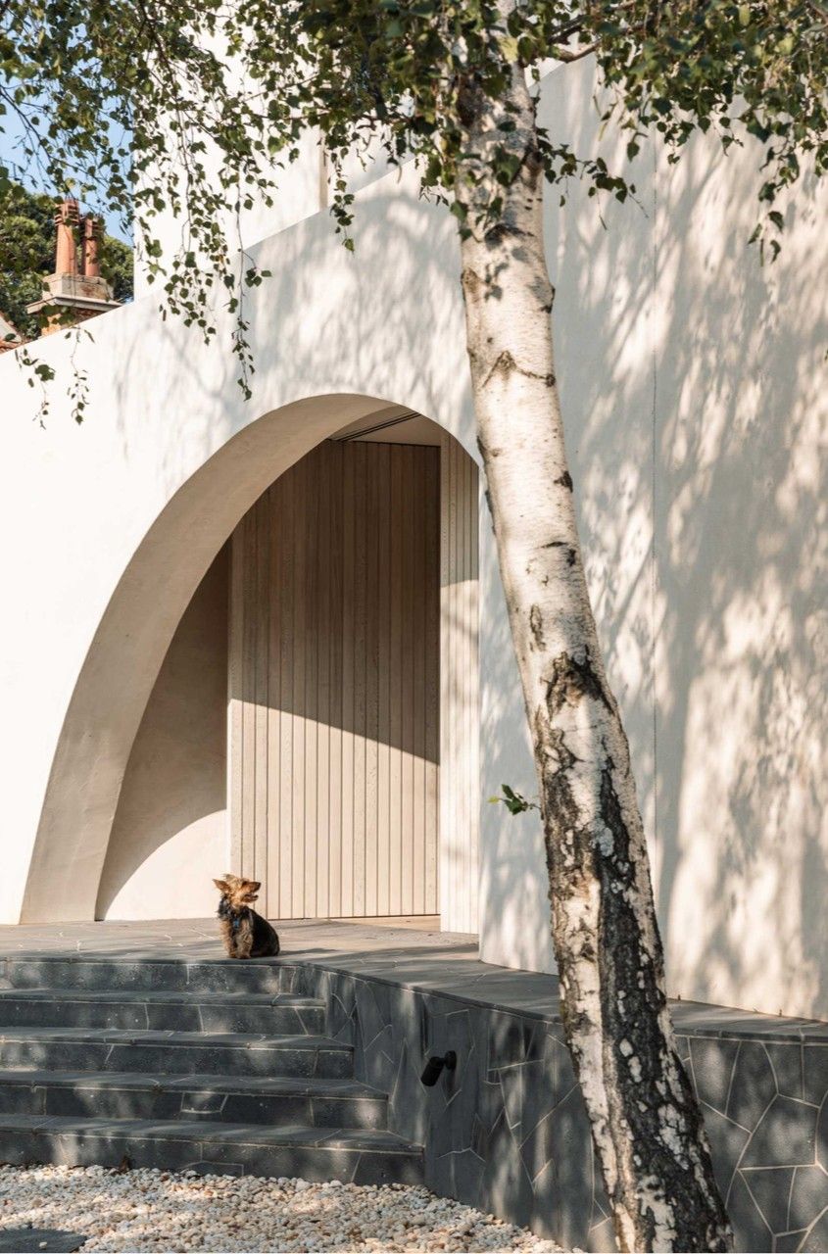
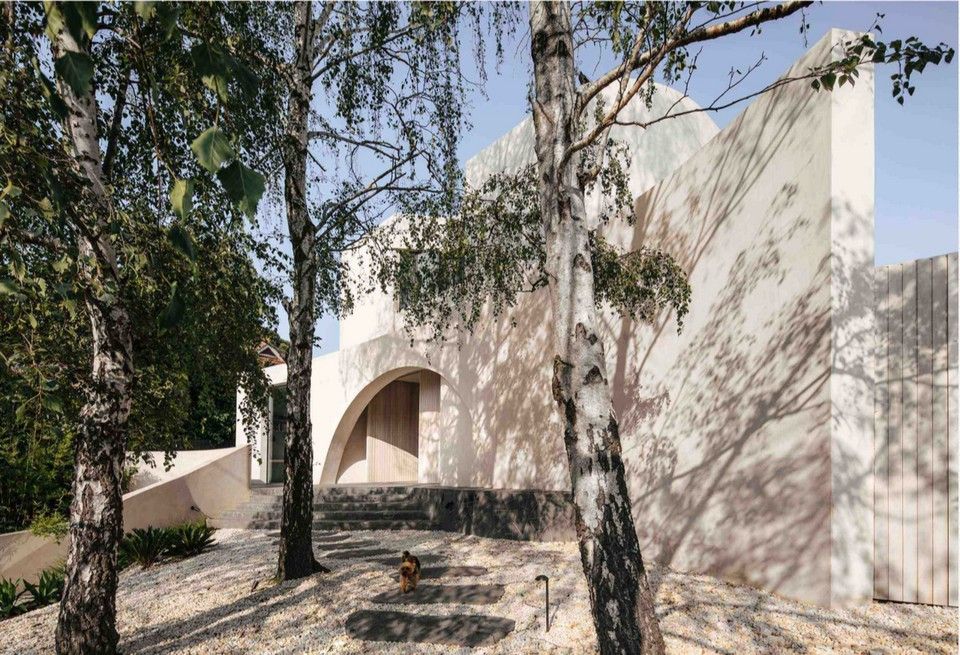
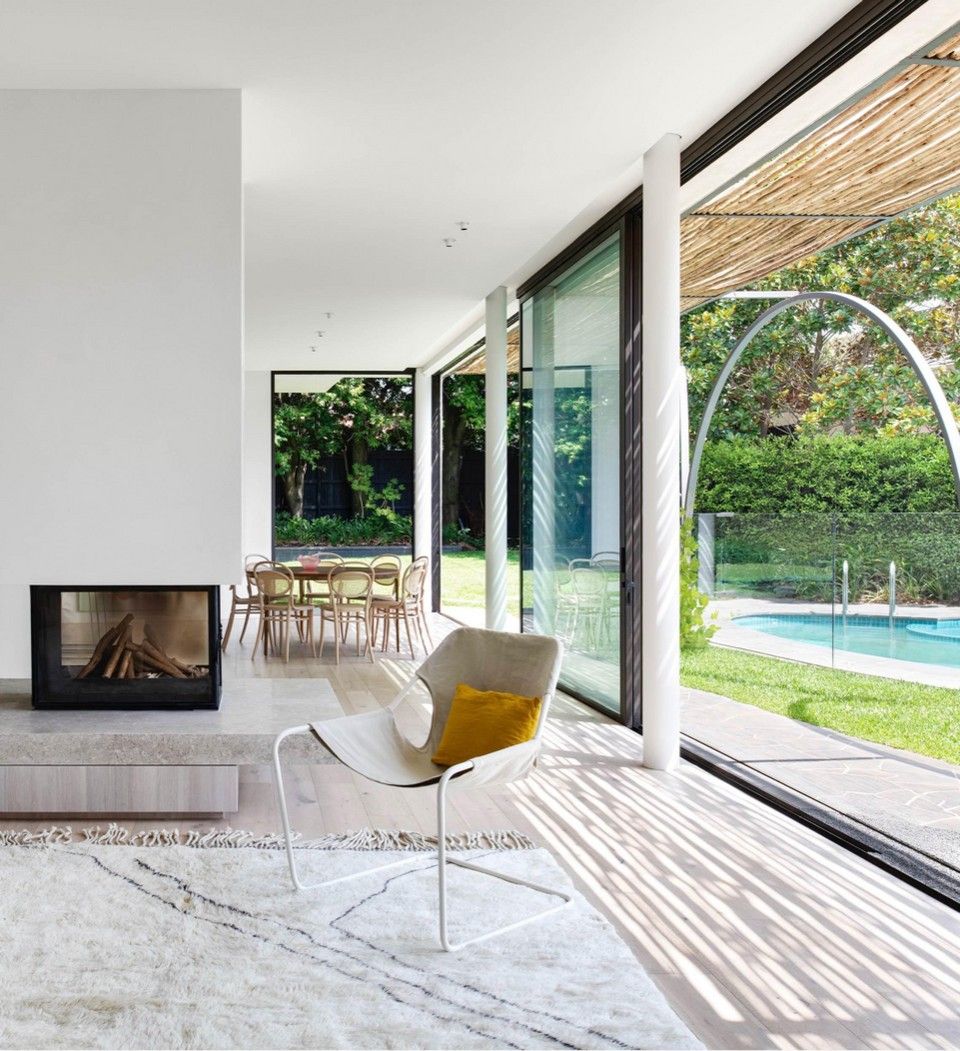
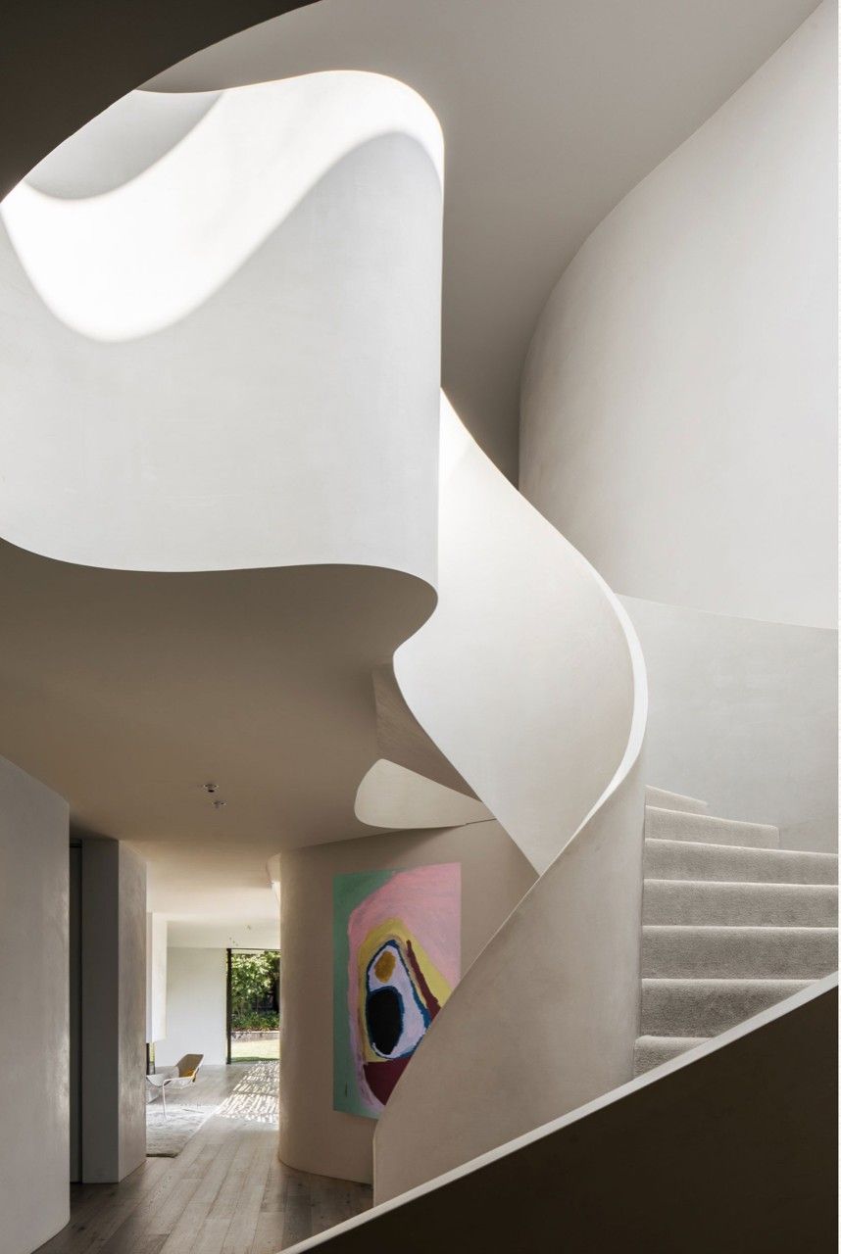
From the Architect: Welcoming, the row of birch trees align the path to the arched entry and oversized door. Our aim for Birch Tree house was to create a gentle sculptural but robust family home set amongst a beautiful restful garden. Internally the house focuses outwards towards the north and a beautiful oval pool. Romantic arches laiden in grapevine blur the boundary between inside and out with large steel sliding doors fully opening to create both a sunny, sheltered haven in winter and summer and all through the year. Soft furnishings and artworks create casual and peaceful spaces. Polished and curved plaster walls throughout, similarly blur the spaces and create the softest palette and flow, as a background for happy family days.
.
www.susileeton.com.au
@susi_leeton_architects
#susileetonarchitects
.
Photographers: @nicoleengland , @felixmooneeram & @emilywardstylist
Builder: @visioneerbuilders
Mosman House by Lachlan Seegers Architect
Sydney, NSW
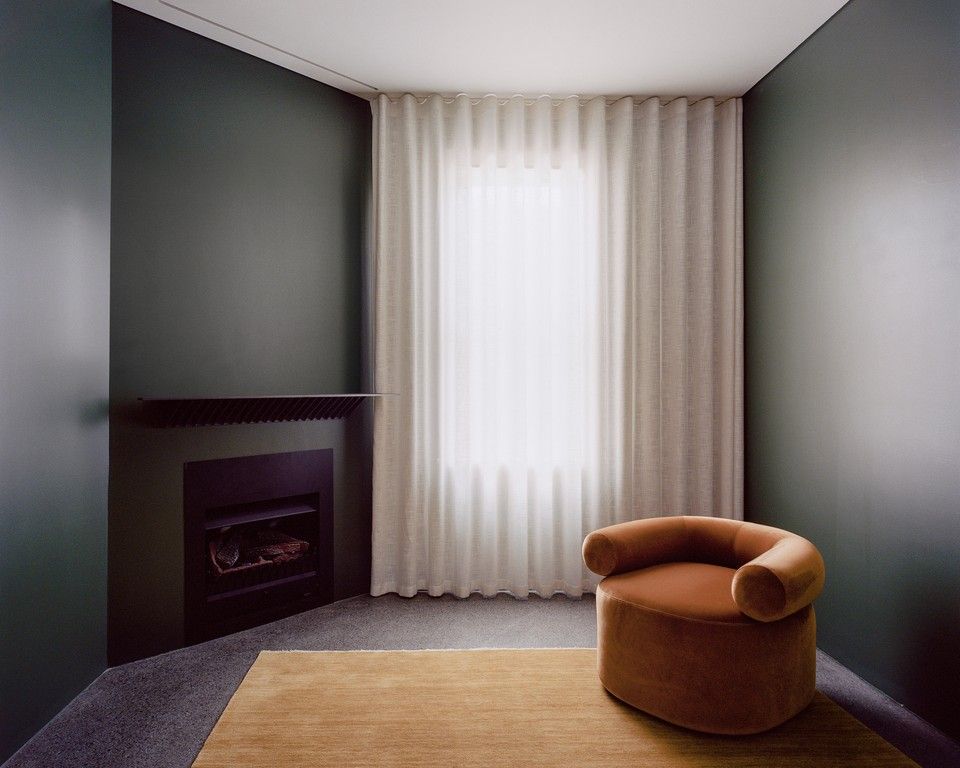
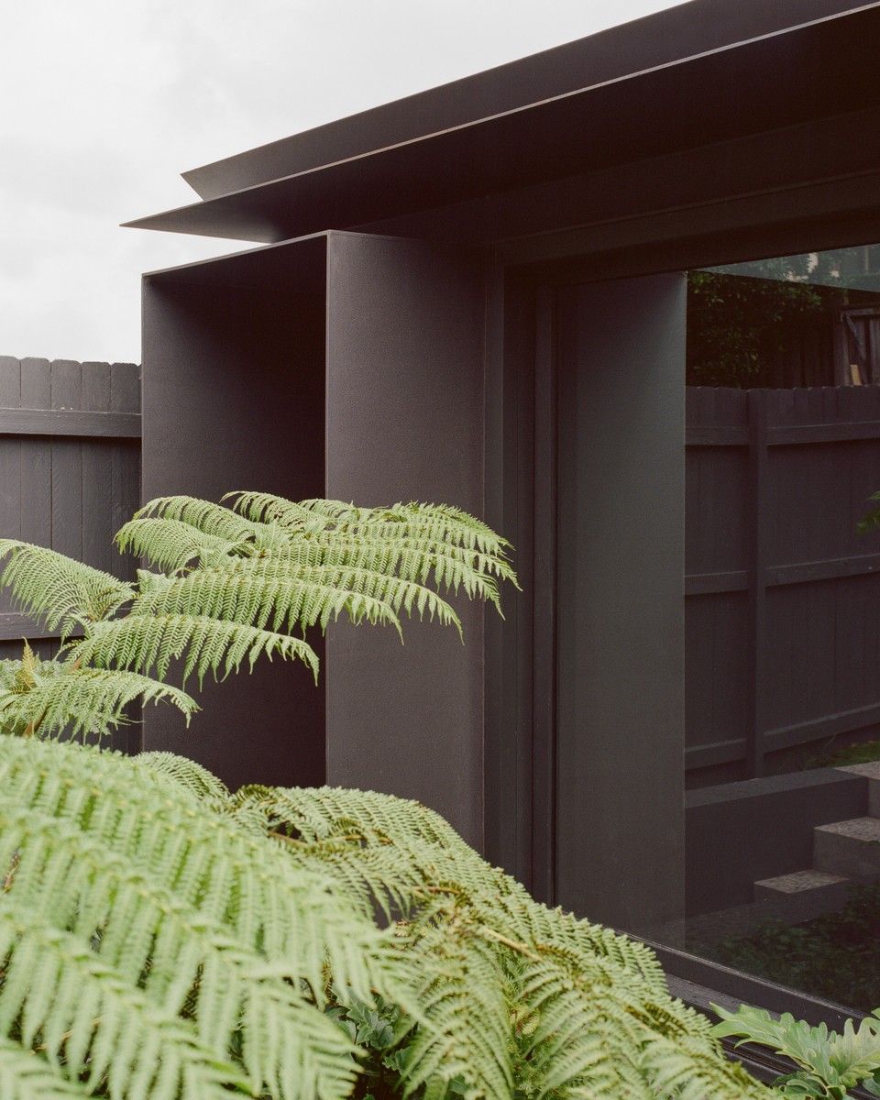
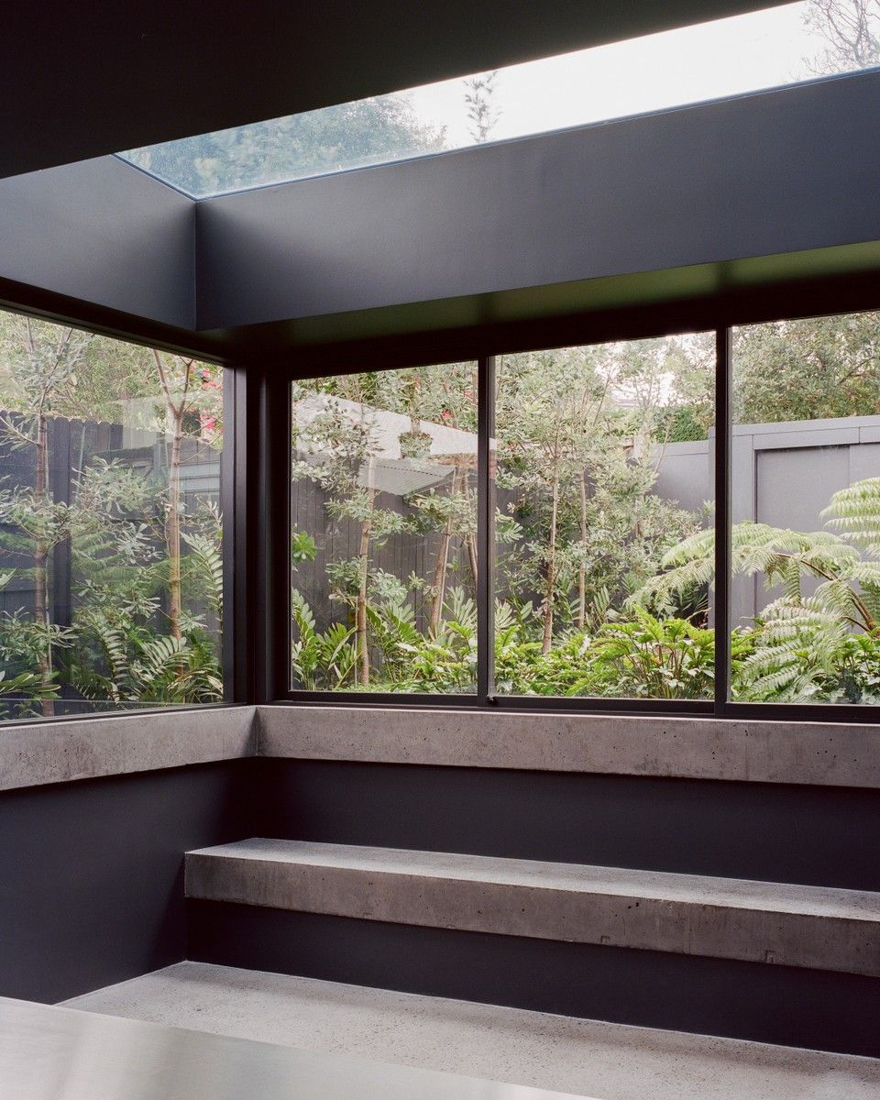
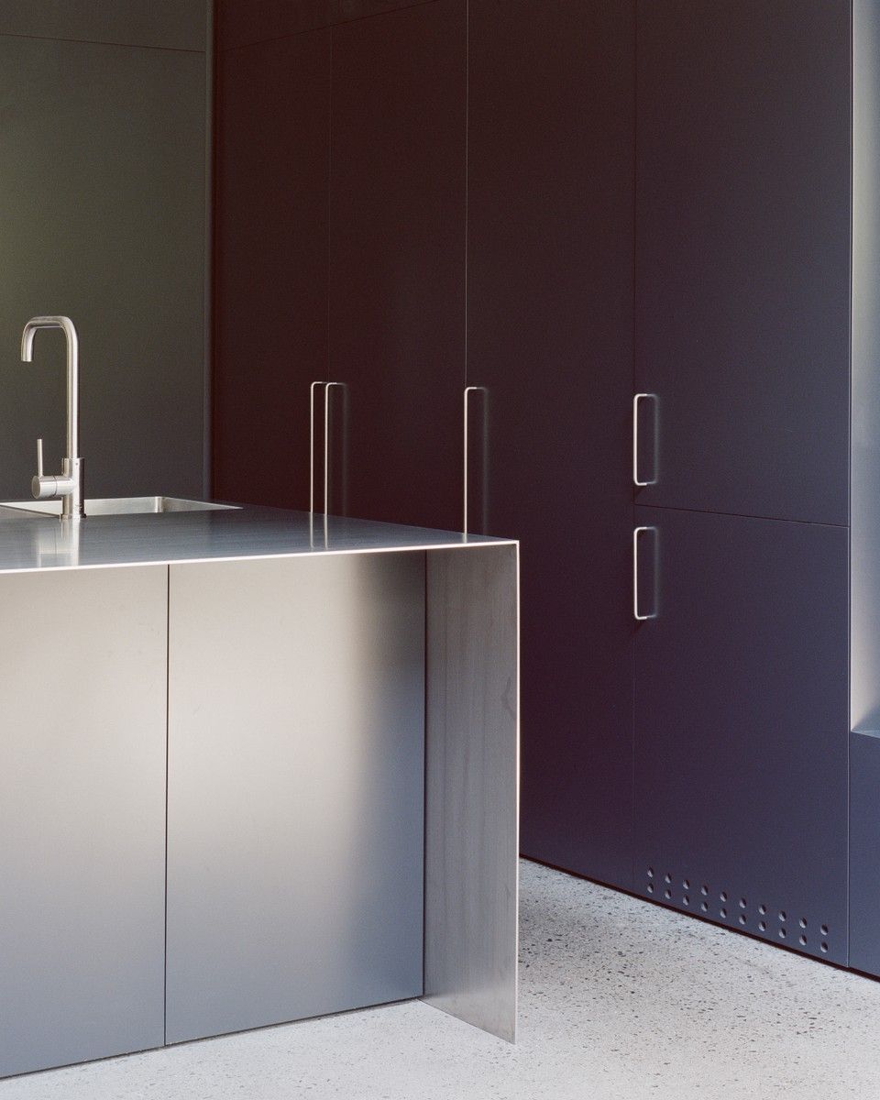
From the Architect: Completed in February 1914, the existing sandstone terrace house is one of seven heritage listed Federation Queen Anne pairs that form an ensemble of considerable unity. The terraces are elevated and connected to the street via an unusual sandstone staircase on axis with the main hall of the house.
The rear, south-facing elevations of the terrace row have been modified over time to form an inconsistent tapestry of accumulated mess. The addition of the garden room was conceived as a counterpoint to this chaos. Black concrete, steel and glass were used to develop an atmosphere of tranquillity against the new garden that will establish over time.
A threshold linking the interior and the exterior was assembled using plate steel to provide a sharpness against the vegetation. The significant depth of the steel acts as a potent spatial transition from inside to outside. The threshold is further articulated by the operable sliding glass windows that allow the fragrances from the waist-height garden to penetrate the room and act as a foreground to the in situ concrete bench seat.
The presence of the sky and passing clouds through the glass roof brings a sense of expansion whilst intensifying an awareness of nature.
.
www.lachlanseegers.com
@lachlanseegersarchitect
#lachlanseegersarchitect
#publishedwithbowerbird
.
Photographer: @arorygardiner
Builder: @systembuiltconstructions


