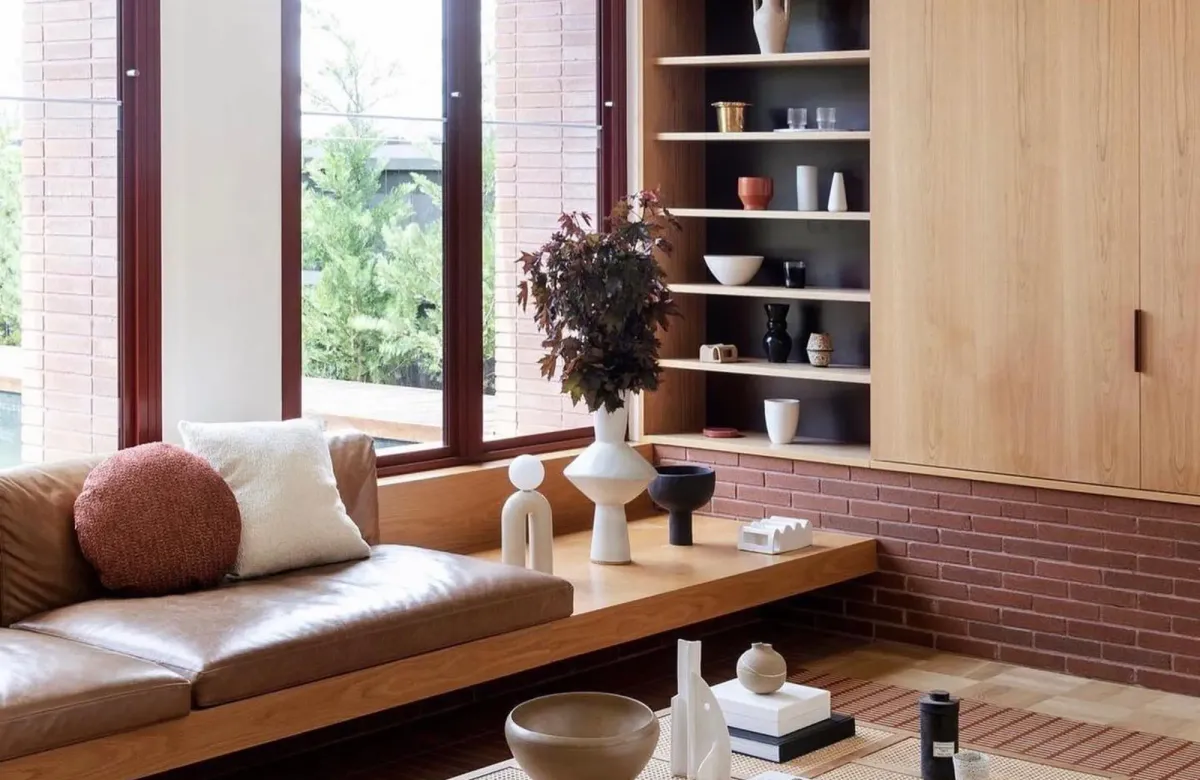We saw some inspirational living room trends in 2022 by Australian architects and interior designers giving daily inspiration to the CO-architecture community. Here are a selection of the most loved spaces on Australian Architecture in 2022.
The Boathouse by Maguire + Devine
Lindisfarne, TAS
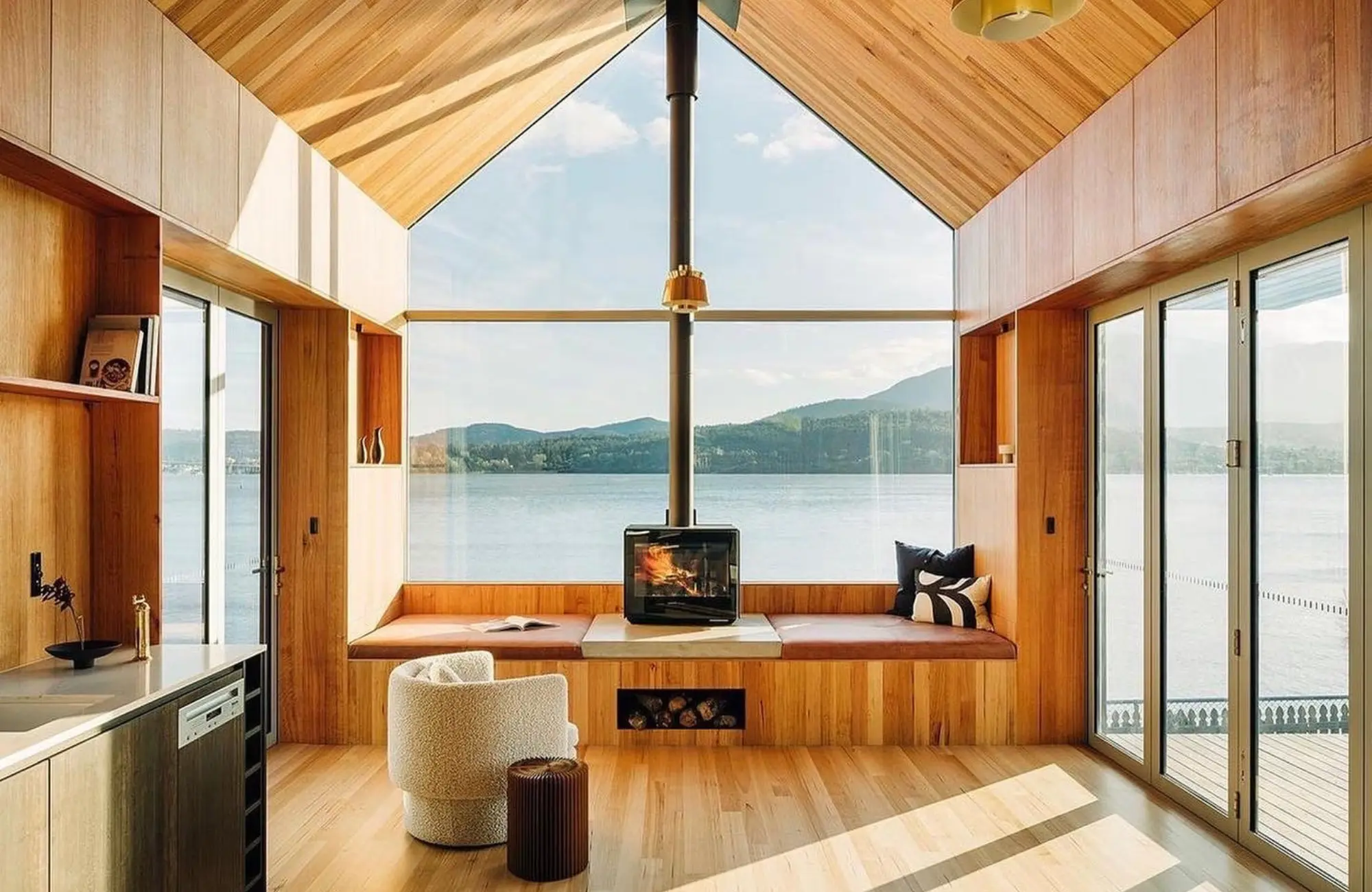
From the Architect : Designed for a writer and her Husband, the boathouse sits perched on the banks of the River Derwent in Southern Tasmania. It is a small (ancillary) dwelling, dovetailed into the lush garden of their midcentury Myrtle clad family home. It celebrates the experience of living on the waters edge, offering sanctuary and protection from the wild weather that blows in from the sea. In this edge condition the boathouse offers prospect and refuge while carefully orchestrating levels of privacy from the northern approach and public walkway to the south. Clearly visible from all sides the building was conceived as a sculpted object in the landscape; an envelope formed to create a sequence of crafted experiential moments, moulded to the specific contextual and climatic conditions of its place.
.
www.maguiredevine.com.au
@maguiredevine
#maguiredevine
.
Photographer: @adam.gibson.photo
Builder: @langfordprojects
Stylist: @thisvacantspace
Joiner: @mintjoinery
Bona Vista by Studio Prineas
Haberfield, NSW
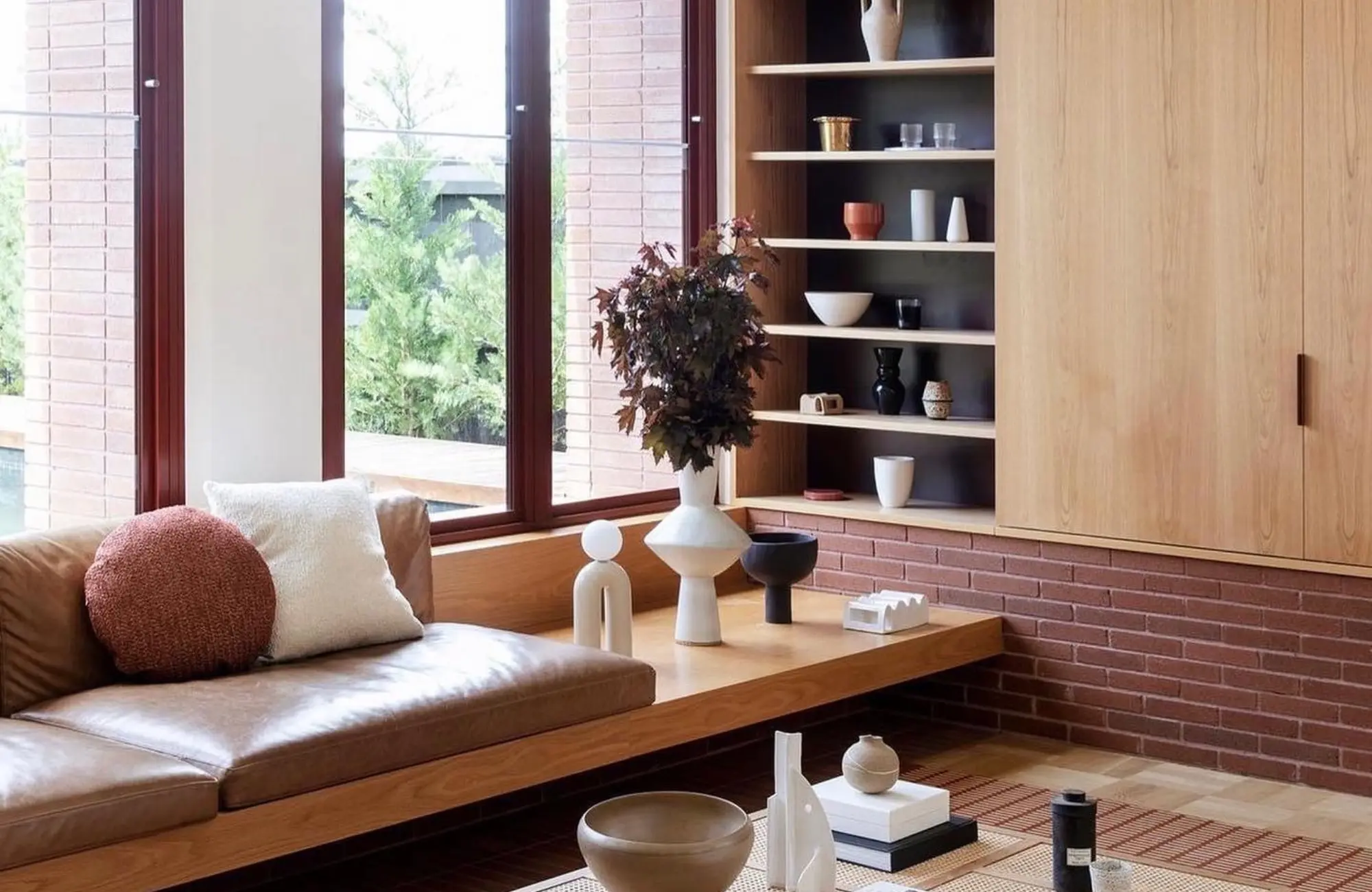
From the Architect: The design team were inspired by the home’s existing terrazzo thresholds and vitrified tiles to the fireplace, driving a tactile and layered material sensibility. Red stack bond brick forms a robust datum that grounds the open living spaces, complemented by the considered pairing of warm natural stone with Tasmanian oak and rattan joinery.
.
www.studioprineas.com.au
@studioprineas
#studioprineas
.
Photographer: @chriswarnes
Builder: @carringtonbuilding
Stylist: @anna_delprat
Joiner: @finchprojects
Bermagui Beach House by Winter Architecture
Bermagui, NSW
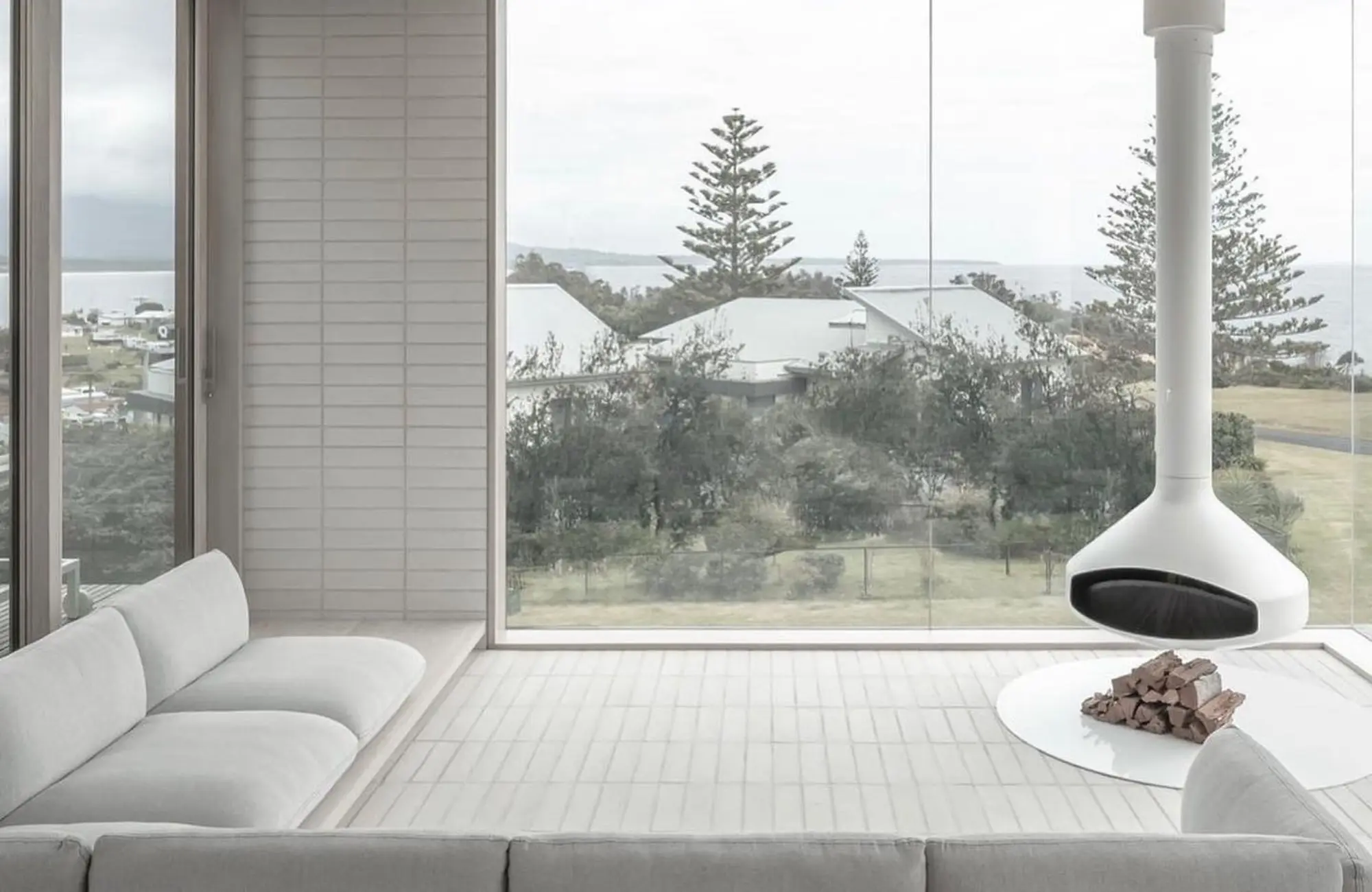
From the Architect: The living pavilion sits at the site’s northernmost point, connecting the main pavilion and the guest pavilion by a glazed link, and extending them to the southern boundary. Our objective with the plan is to comfortably accommodate guests and hosts while gathering and being apart. Downstairs, covered dining areas and guest sleeping spaces spill out onto sheltered courtyards. Upstairs, flexible living spaces can open up or bunker down, with separate sleeping areas providing temporary sanctuaries for the home’s main occupants.
Materials selected for Bermagui House tell an evocatively nuanced story. Externally, the deliberate weathering of timber cladding and dune-like landscaping reflect its rugged context. Interiors feature a carefully curated palette of white surfaces, soft sand, timbers and robust brickwork; an elegant minimalist iteration of rockpools, beaches and cliffs nearby. Raw and tactile materiality, contemplative spaces and purposeful transitions ground the home, which can be traversed entirely barefoot. A calming counterpoint to its harsh coastal environs, and a restorative base for family getaways.
.
www.winterarchitecture.com.au
@winterarchitecture
#winterarchitecture
.
Photographer: @jrmounsey
Builder: D.D Funston
Landscape: @kelly_royle_la

Garden House by Austin Maynard Architects
Melbourne, VIC
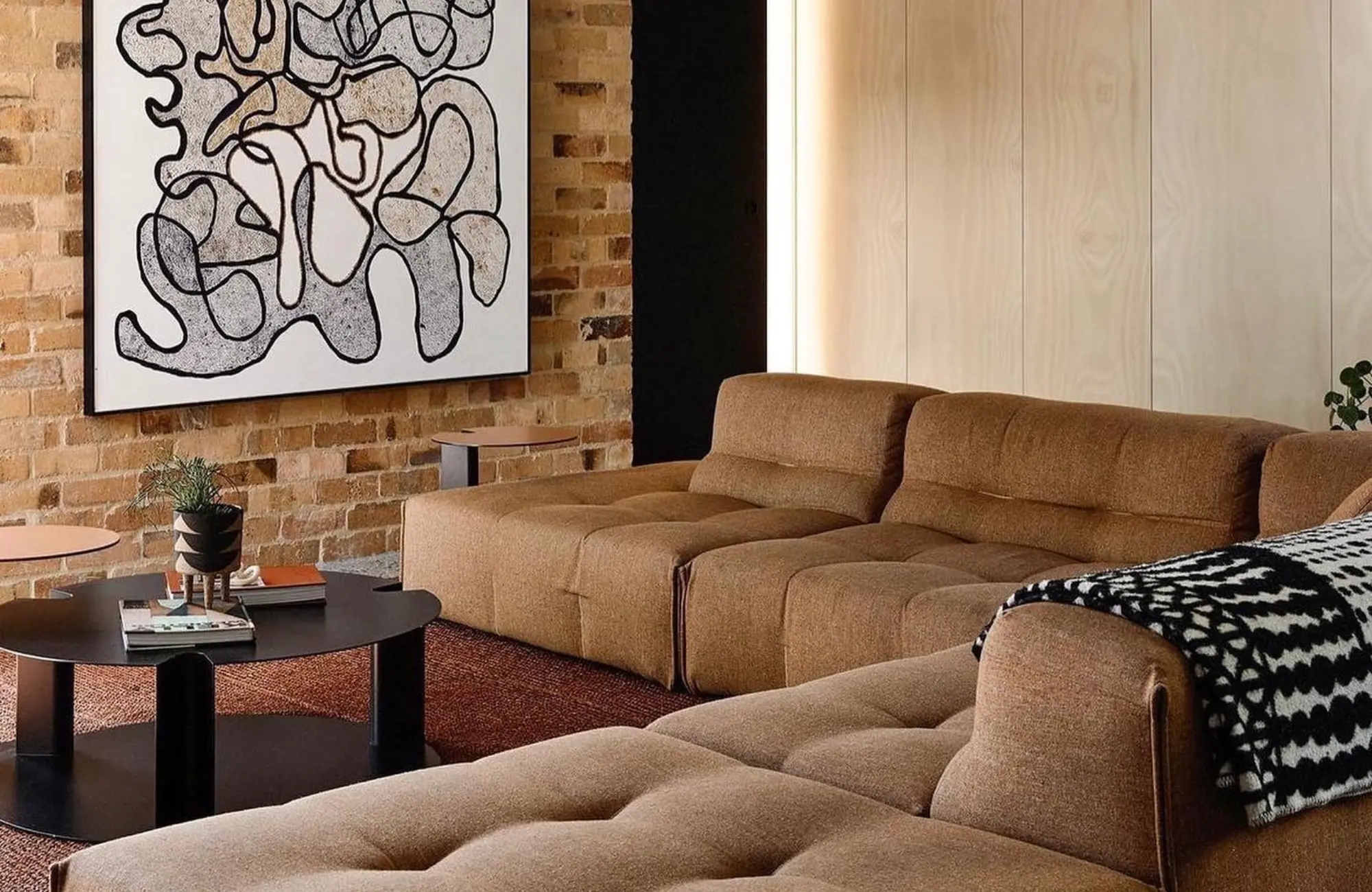
From the Architect: Each zone is connected via mirrored glass links or bridges, reflecting the garden and essentially making them disappear - giving the impression of four separate buildings, set within lush greenery. Internally there are concealed doors allowing for spaces to be opened up or sealed off (between kitchen and dining, and the staircase and kids zone). Large openings connect the inside with the garden, with seasonal outdoor spots such as the fire pit, shaded outdoor table, sunny lawn and heated pool.
.
www.maynardarchitects.com
@austinmaynardarchitects
#austinmaynardarchitects
.
Photographer: @derek_swalwell
Builder: @sargantconstruction
Landscape: @eckersleygardenarchitecture
Engineer: Hive Engineering
Hurlstone Park House by Carla Middleton Architecture
Sydney, NSW
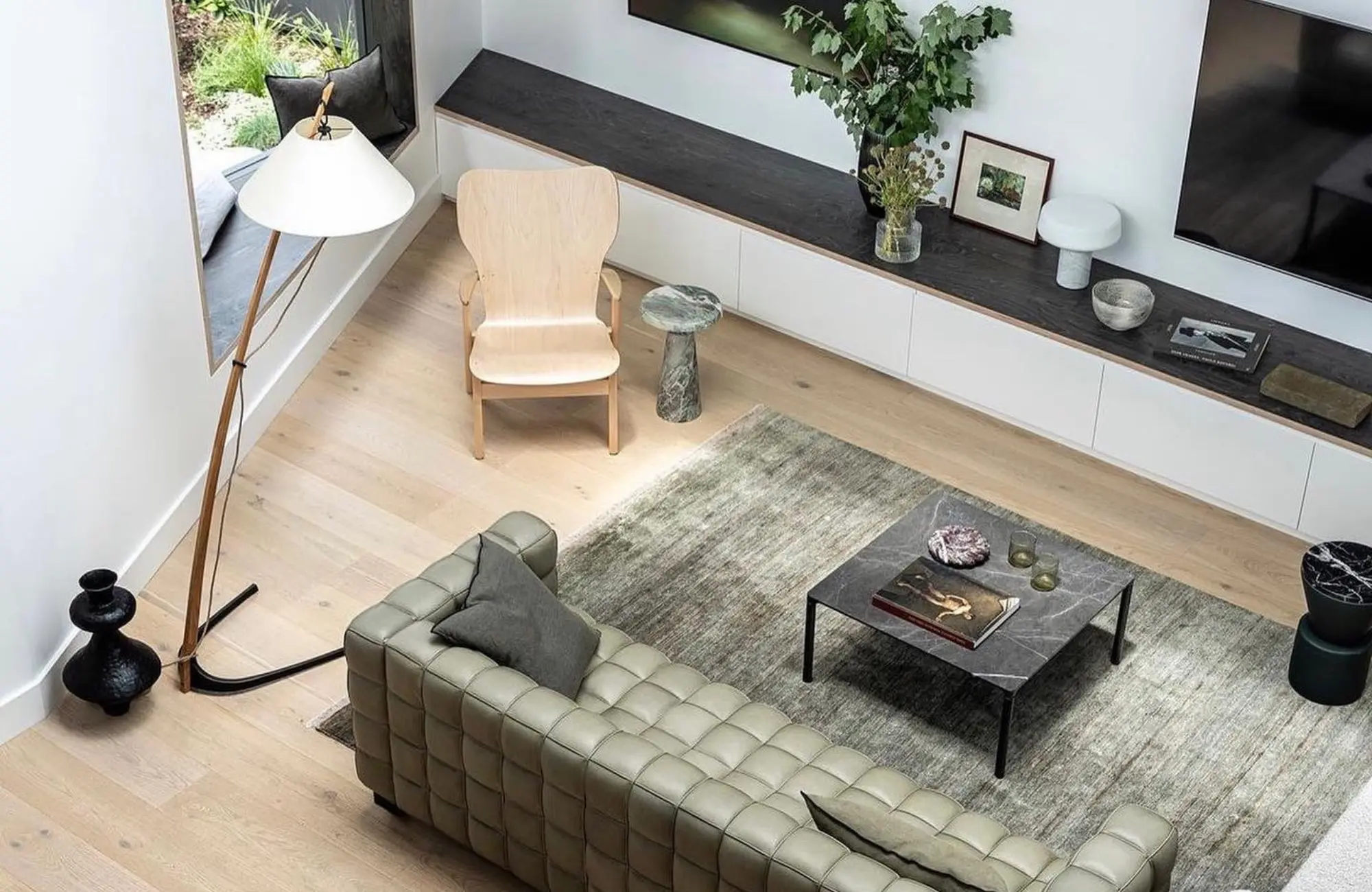
From the Architect: House Hurlstone Park is an exploration of form, light, privacy and materials. The site presented challenges to create a private open plan living, dining and kitchen space for a young family of five.
.
www.carlamiddleton.com
@carlamiddletonarchitecture
#carlamiddletonarchitecture
#publishedwithbowerbird
.
Photographer: @tfadtomferguson
Builder: Sean Murphy
Engineer: @rorengineers
Stylist: @clairedelmar
Baker Boys Beach House by REFRESH*
North Stradbroke Island, QLD
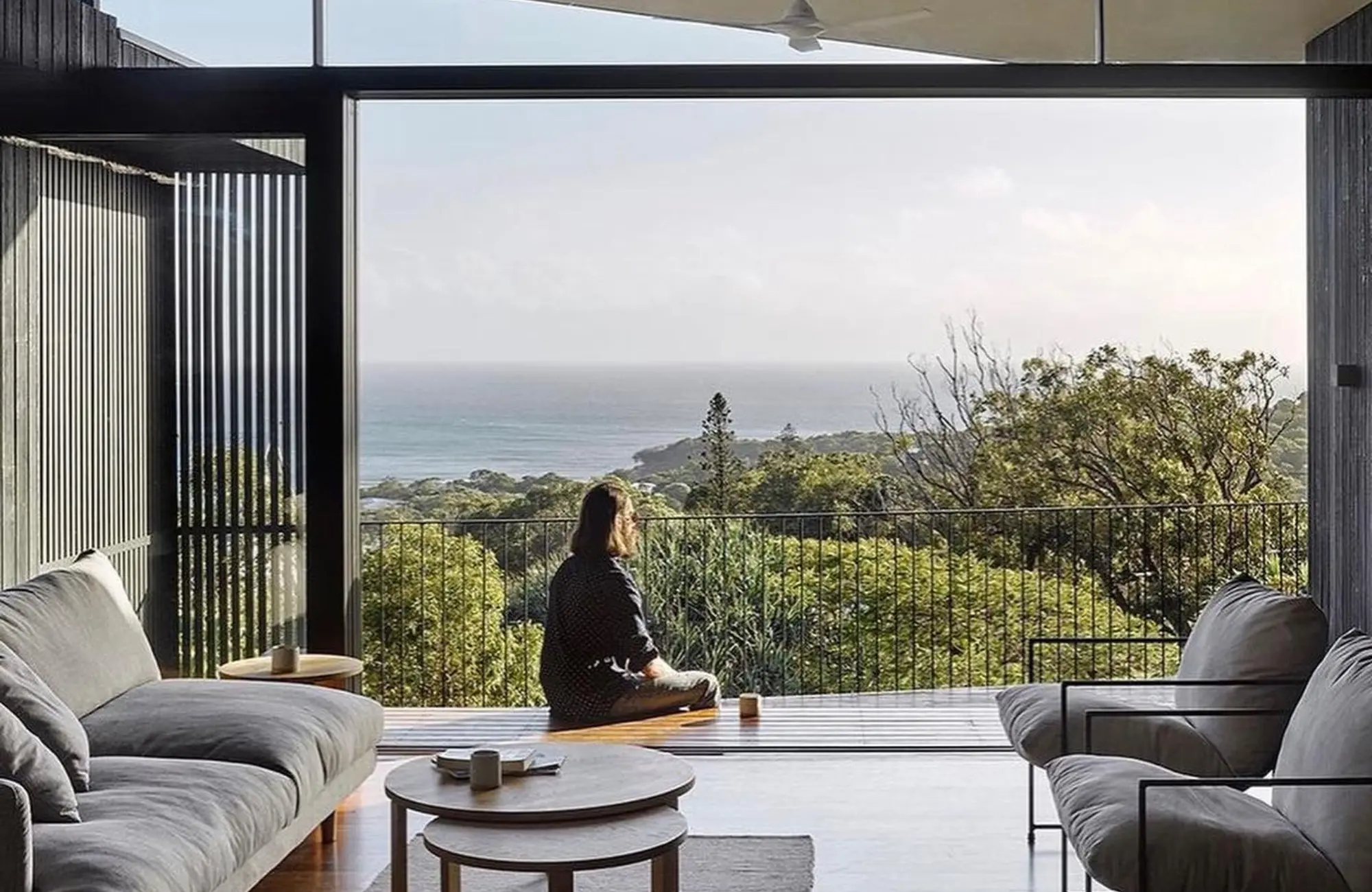
From the Architect: The local Jandai word Moongalba, or “sitting down place”, beautifully describes the simplicity of spending time here. This is a deliberately simple house that inspires a feeling of escape from everyday life, where people can spend time in nature with friends and family, just like the Minjerribah campsites and beach shacks of old.
.
www.refreshdesign.com.au
@refreshdesign
#refreshdesign
.
Photographer: @christopherfrederickjones
Builder: @bespokeconstructions
Interiors: @flokk_interiors
Engineer: @ngsengineers

Brighton House by FIGR Architecture
Brighton, VIC
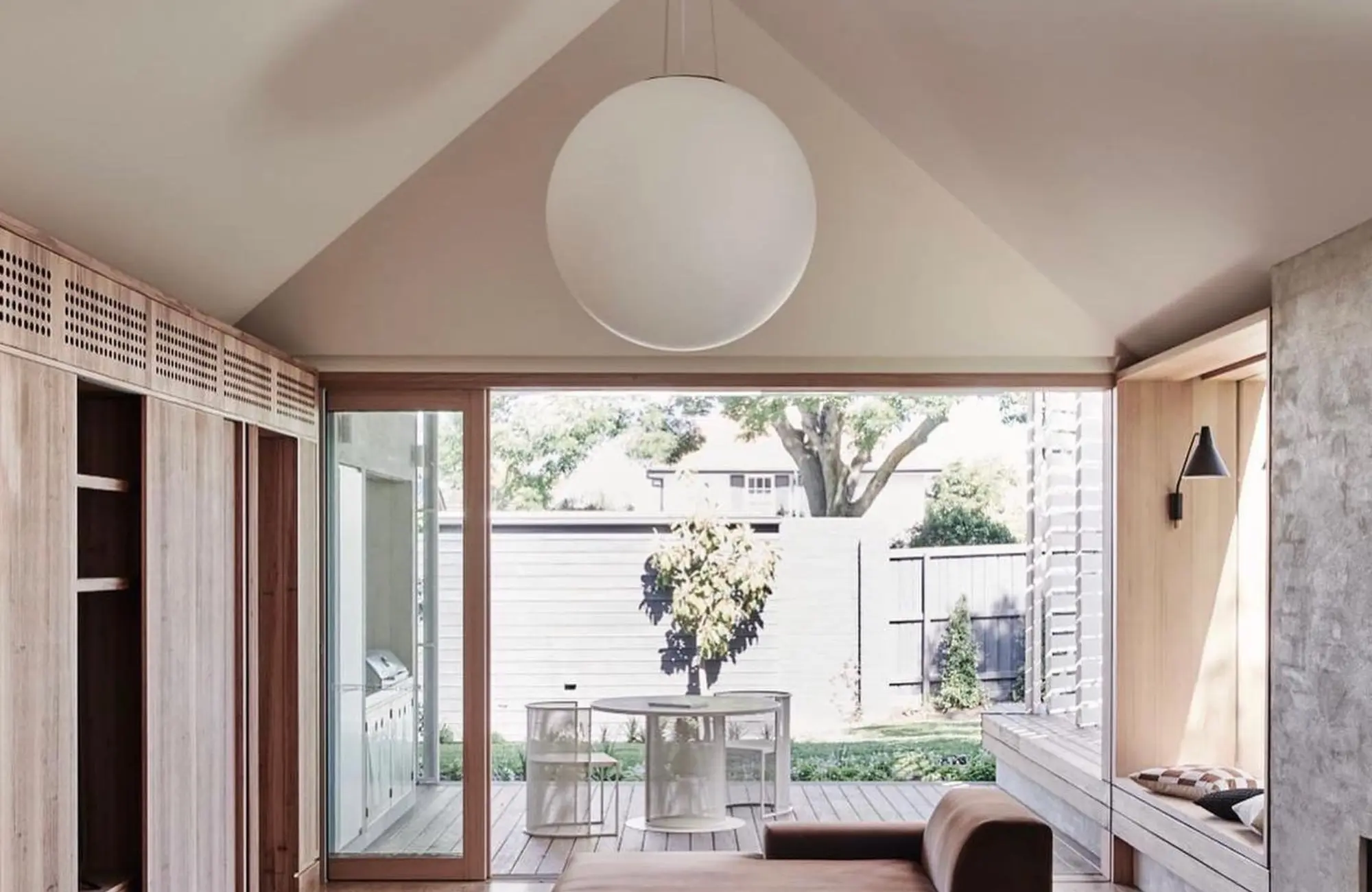
From the Architect: The extension focuses on the preservation of the existing floor plan/building skeleton which was designed by John Cuthbert in the early 90’s. We wanted to preserve the existing shell as much as possible whilst giving the project a new light. One of the design considerations was to improve on the circulation by eliminating all dead ends from the exiting plan/layout. We also had an agenda of compressing and releasing natural light by expanding the spatial qualities through manipulation of vistas through an operable building fabric.
The formal and material qualities are a respectful nod to the existing heritage dwelling. We wanted a subtle transition that looked like it naturally evolved through the elevational silhouette.
.
www.figr.com.au
@figr_architecture
#figrarchitecture
#publishedwithbowerbird
.
Photographer: @blachford
Builder: @shape.building
Landscape: @mudoffice
Glen Iris House by Luke Fry Architecture
Glen Iris, VIC
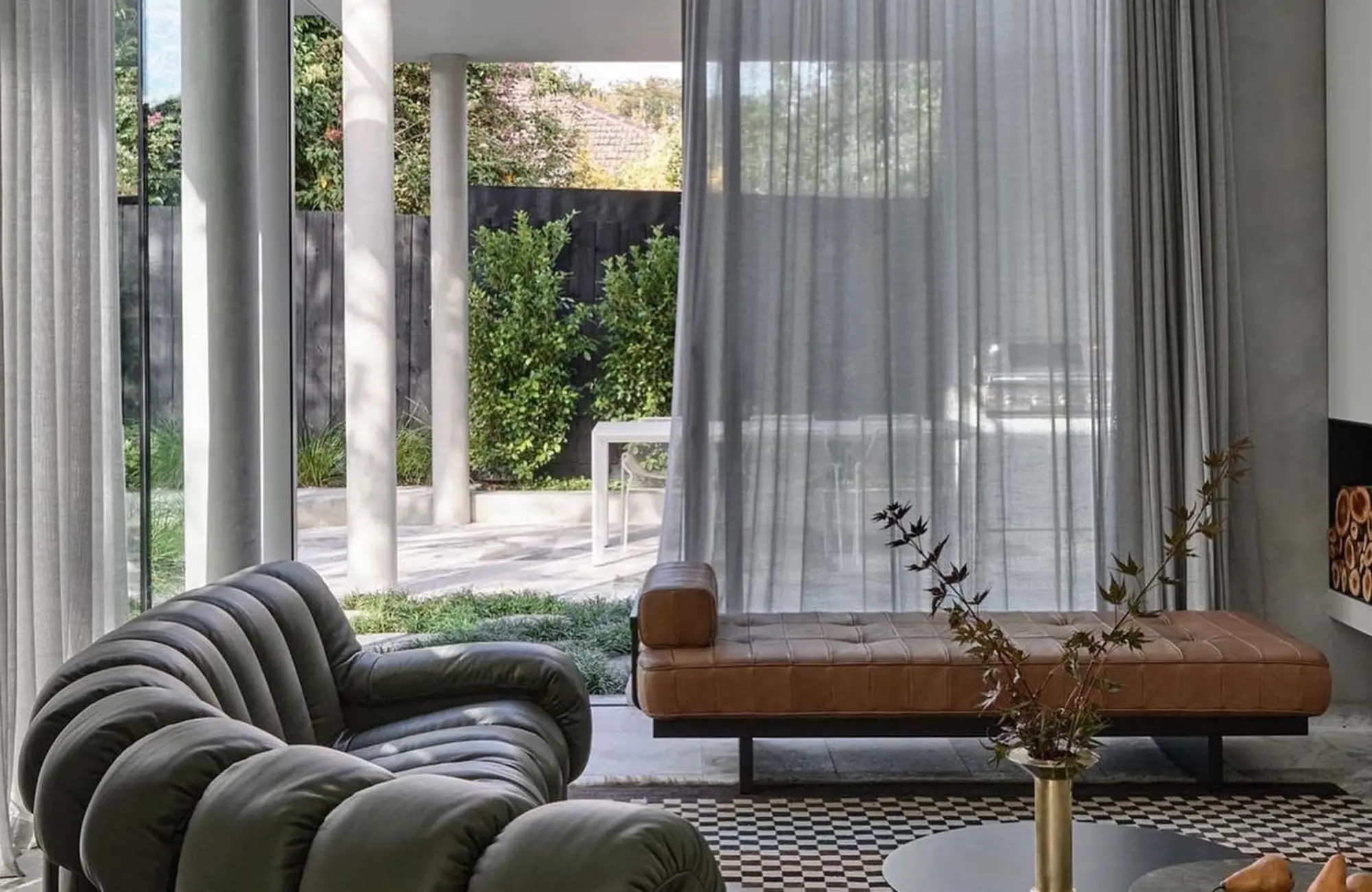
From the Architect: Design highlights of the home include its curved concrete walls and fireplace, Signorino natural stone, rattan/timber joinery and its distinctive green kitchen. Also worth noting are the Made by Storey
timber flooring and Fizi wall lights by Articolo, which add to the home’s unique character.
.
www.lukefry.com.au
@lukefry_architecture
#lukefryarchitecture
.
Photographer: @derek_swalwell
Builder: @glydeconstruction
Stylist: @jesskneebone
Landscape: @greenbitsstudio
Henley Clays by Benn + Penna Architecture
Lower North Shore, NSW
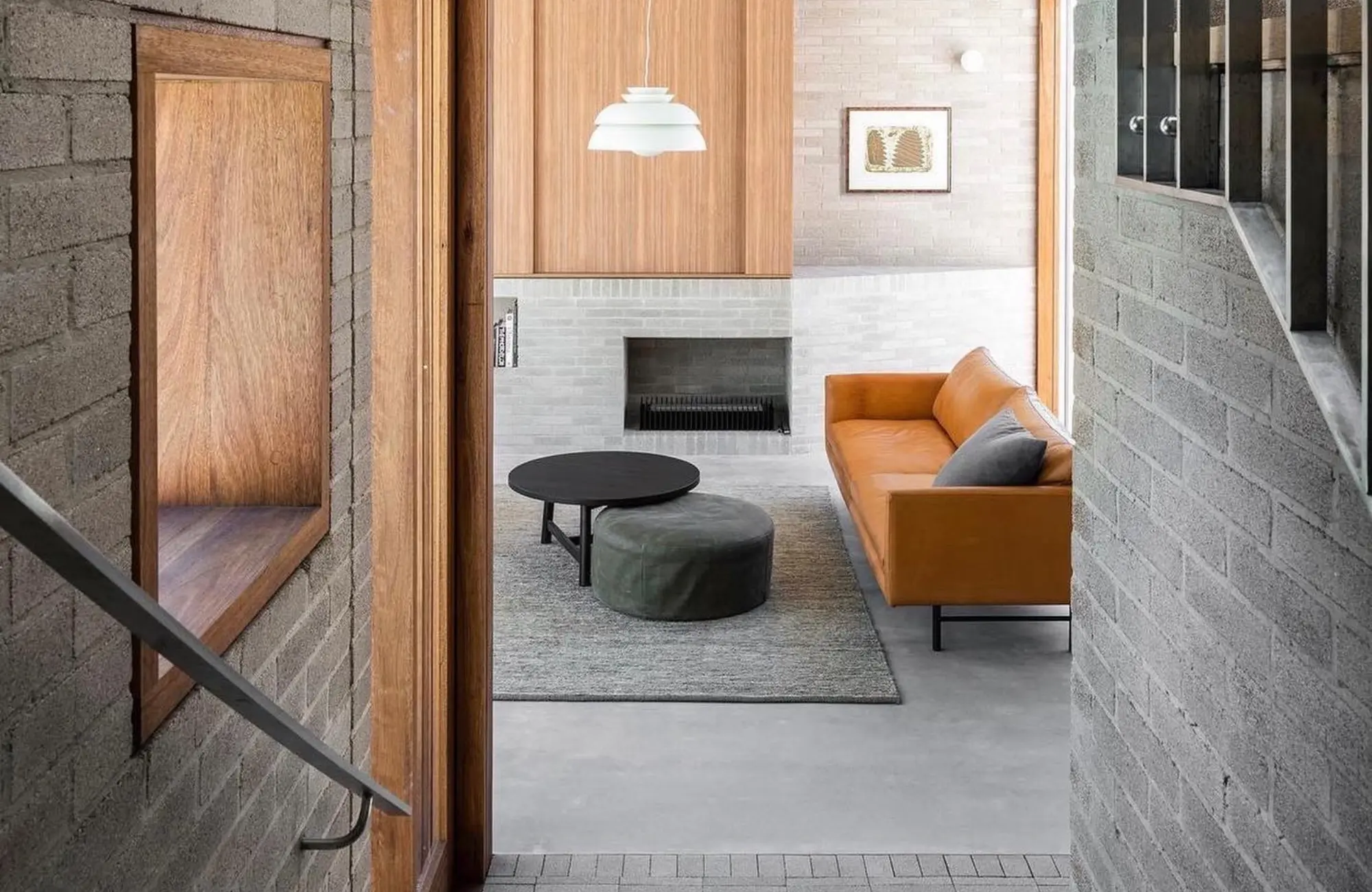
From the Architect: The material quality of the spaces is robust and earthy, with brickwork used throughout floors and walls. The mortar colour has been matched to the brickwork to amplify the monolithic and landscape like qualities of the project, whilst openings have been carefully arranged to puncture the buildings mass and wash its cave-like spaces with natural light.
.
www.bennandpenna.com
@bennandpenna_architecture
#bennandpennaarchitecture
.
Photographer: @tfadtomferguson
Builder: @mandpgprojects
The Seat by Atlas Architects
Mornington Peninsula, VIC
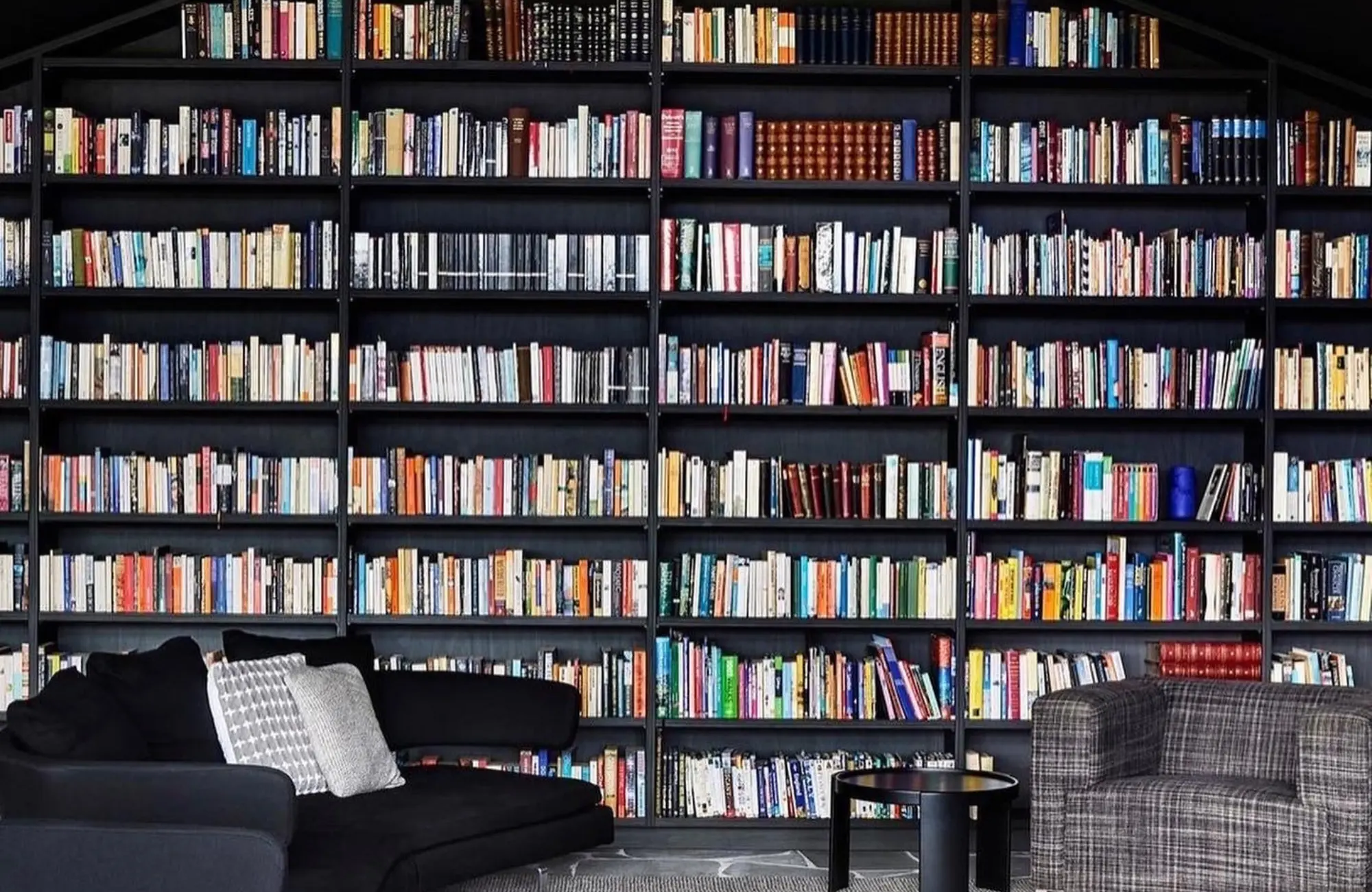
From the Architect: While opening the house up was key, it was still a family home where spaces for private family moments were essential. Parts of the building were to be completely shielded from sight, while the extension was to be orientated to the valley and unique site contours.
.
www.atlasarchitects.com.au
@atlas_architects
#atlasarchitects
.
Photographer: @tesskellyphotography



