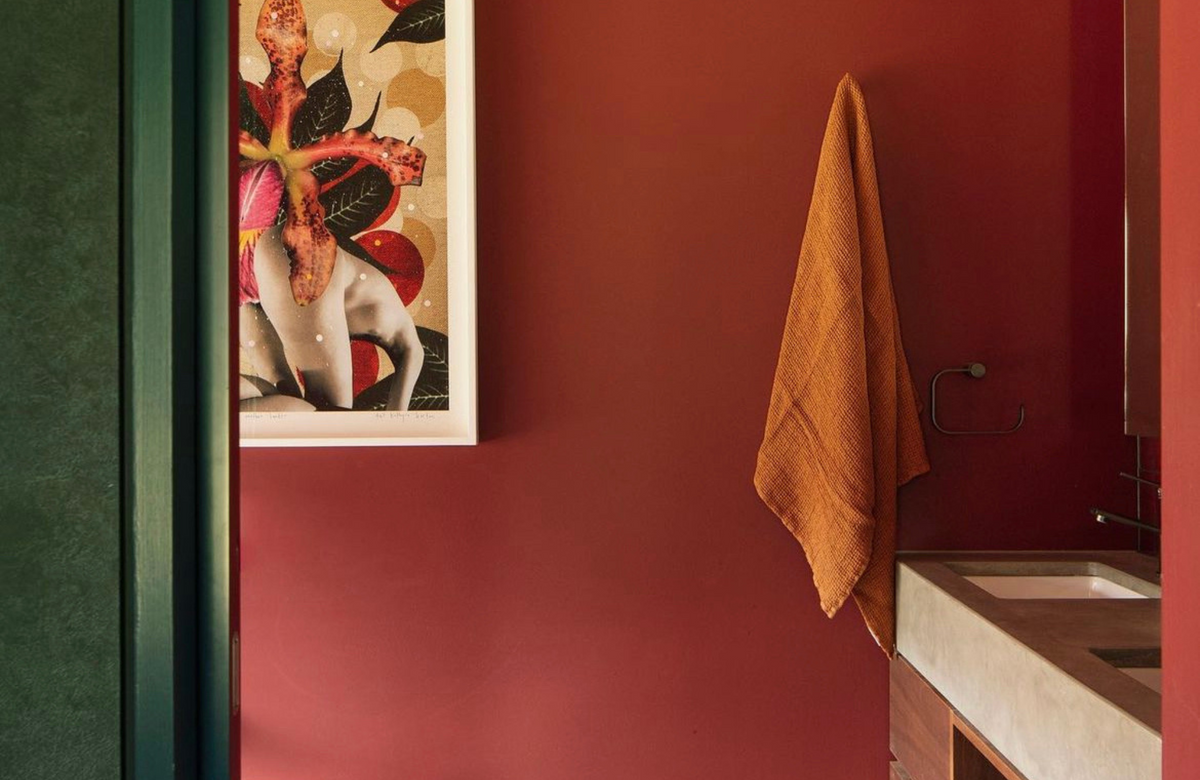We saw some inspirational bathroom trends in 2022 by Australian architects and interior designers giving daily inspiration to the CO-architecture community. Here are a selection of the most loved spaces on Australian Architecture in 2022.
The Caretaker's by Aphora
Byron Bay, NSW
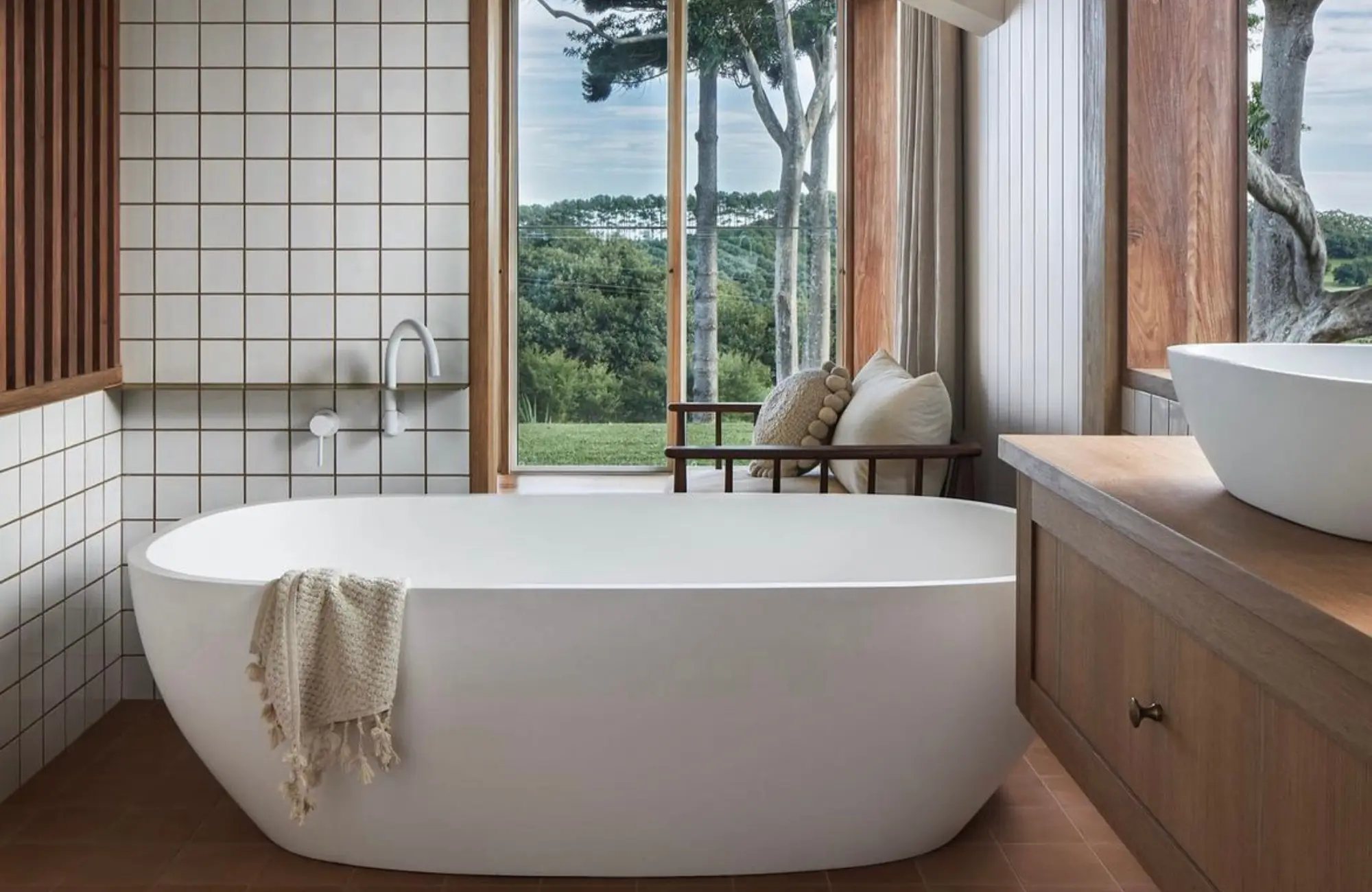
From the Architect: This renovation project was inspired by a reimagination of the humble ‘Caretaker’s’ cottage on the edge of Farmland in the Byron Bay hills. The narrative of the project and the design process were driven by a pursuit of ‘caretaking’ in a broader context and our collective responsibility to the environment, ourselves, and one another. The architecture, from a planning level through to detailing and material specification, was driven by a responsibility to create an ecologically conscious sanctuary for our clients.
.
www.aphorarchitecture.com
@_aphora
#aphorarchitecture
.
Photographer: @andymacpherson.studio
Builder: @jmgbuild
Landscape: @larc_la
Structural: Morgans Conuslting
Hood House by Mihaly Slocombe
Carlton North, VIC
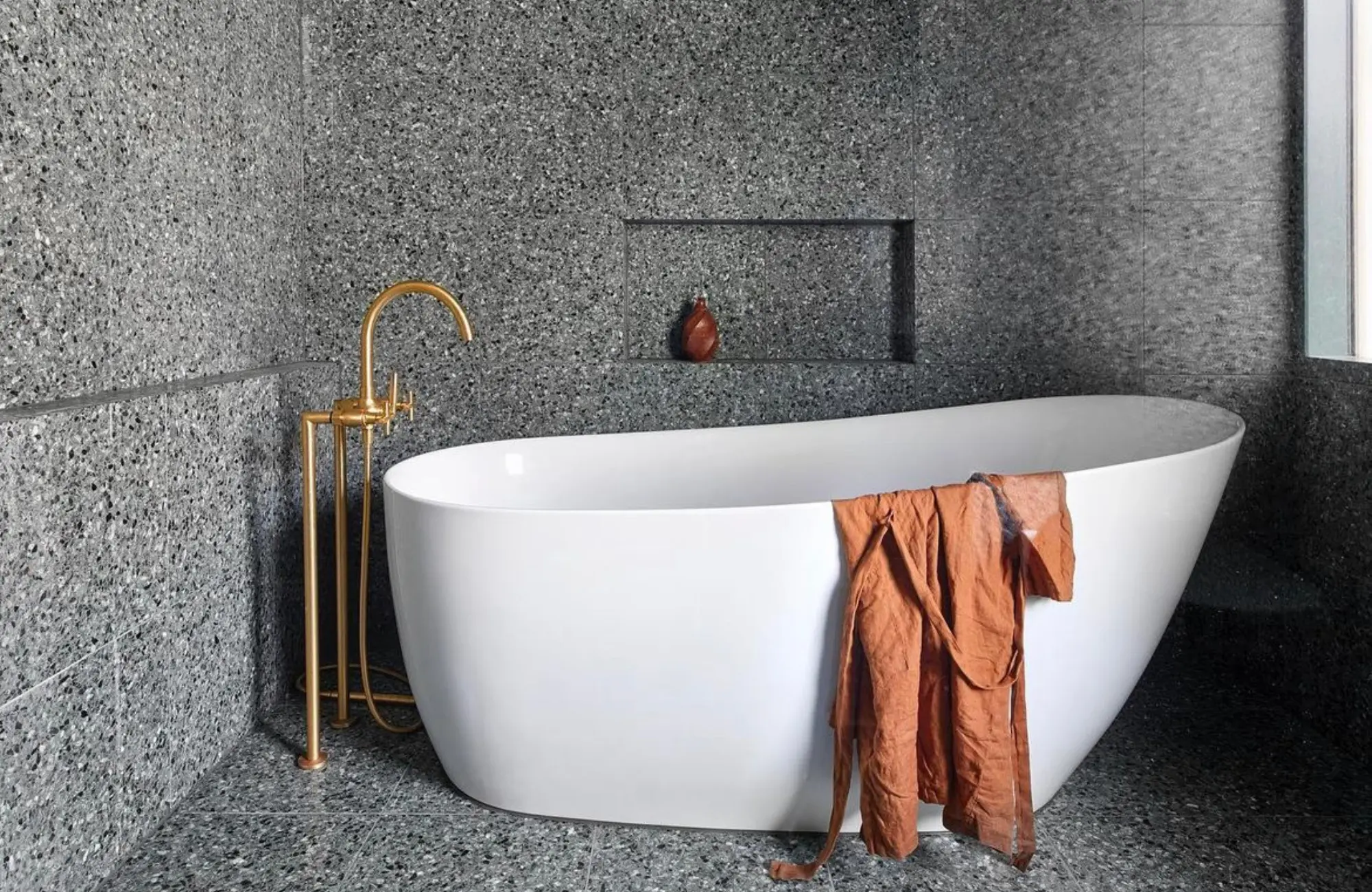
From the Architect: Hood House is a playful protector that respects the heritage character of Carlton North whilst celebrating purposeful change. It is a luxurious yet compact and hyper-functional home defined by an exploration of contrast: it is ornamental and restrained, subdued and lively, stately and casual, compartmental and open.
For us, it is also a project with an unusual history. This dual-natured renovation evolved through the ownership of two separate clients. Originally intended to accommodate the needs of a young family of four, we shifted gears at the eleventh hour and adapted a thoroughly resolved design solution to the needs of only two. From a young, nuclear family to a blended adult one, our design solution was put to a test of flexibility.
.
www.mihalyslocombe.com.au
@mihalyslocombe
#mihalyslocombe
.
Photographer: @tatjanaplitt
Builder: @builders_of_architecture
Stylist: @beaandcostyle

Phoenix House by HGA Architects
Byron Bay, NSW
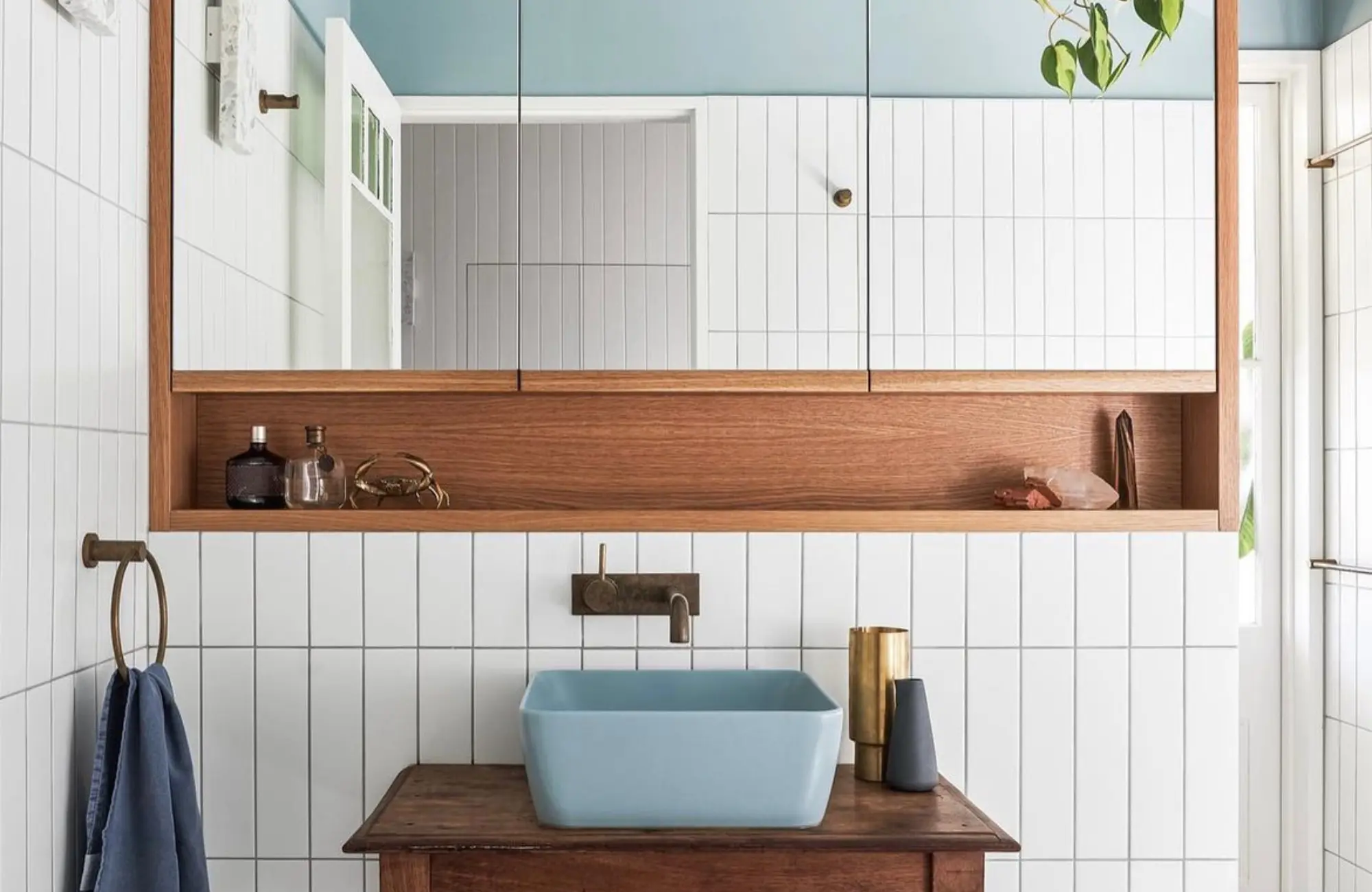
From the Architect: Phoenix house bridges the nexus between the old and new ‘Byron Lifestyle’. It reflects on the past while also providing cues on how we can build sensitively into the future as these beautiful coastal towns in Australia find themselves under more pressure than they have ever been.
.
www.harleygraham.com
@hga.architects
#hgaarchitects
.
Photographer: @andymacpherson.studio
Builder: @moradabuild
Landscape: @fig_landscapes
Engineer: @westera_partners
Oystercatcher by MCK Architects
Callala Beach, NSW
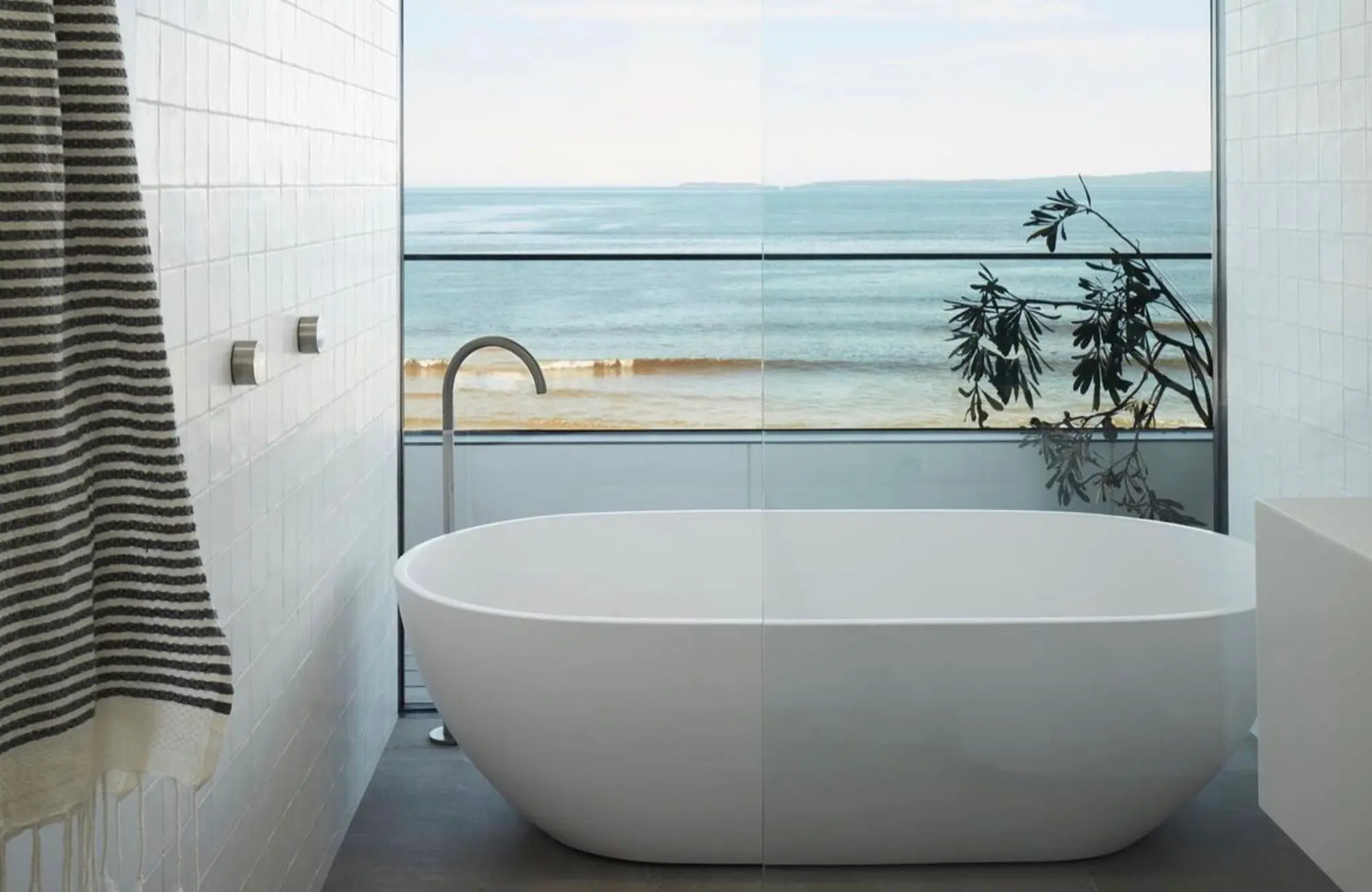
From the Architect: For some years a Sydney based family had enjoyed their holidays in a tiny pre-fabricated house on the beachfront lot, but had finally outgrown it. They wanted to improve the accommodation and take better advantage of the opportunities of the location and aspect, while retaining a relaxed, simple pattern of inhabiting the site.
.
www.mckarchitects.com
@mckarchitects
#mckarchitects
.
Photographer: @prueruscoe
Builder: @_leedham_builders
Engineer: @sdastructures
Landscape: @thegardensocial & @southcoastgardens

The Arndt Residence and Artbarn by CHROFI
Mornington Peninsula, VIC
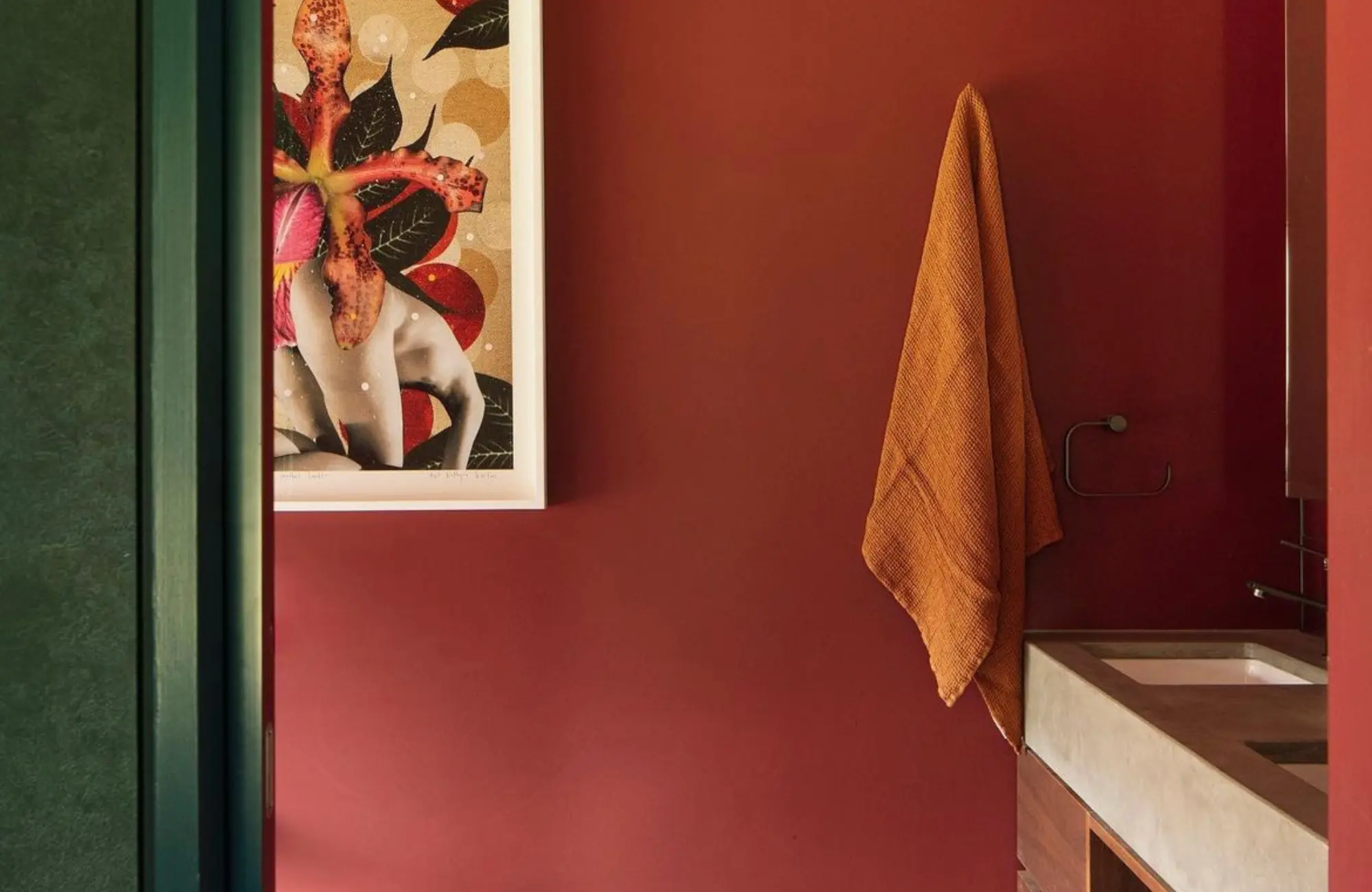
From the Architect: The interior volume is exploited with over-scaled openings into the open landscape to the south contrasted by an intimate low-scale connection to a sunny sheltered lawn to the north.
.
www.chrofi.com
@chrofi_architects
#chrofi
.
Photographer: @benhoskingphotographer
Builder: @basisbuilders
Landscaping: @heathlandscape
Toowoomba House by Nielsen Jenkins
Toowoomba, QLD
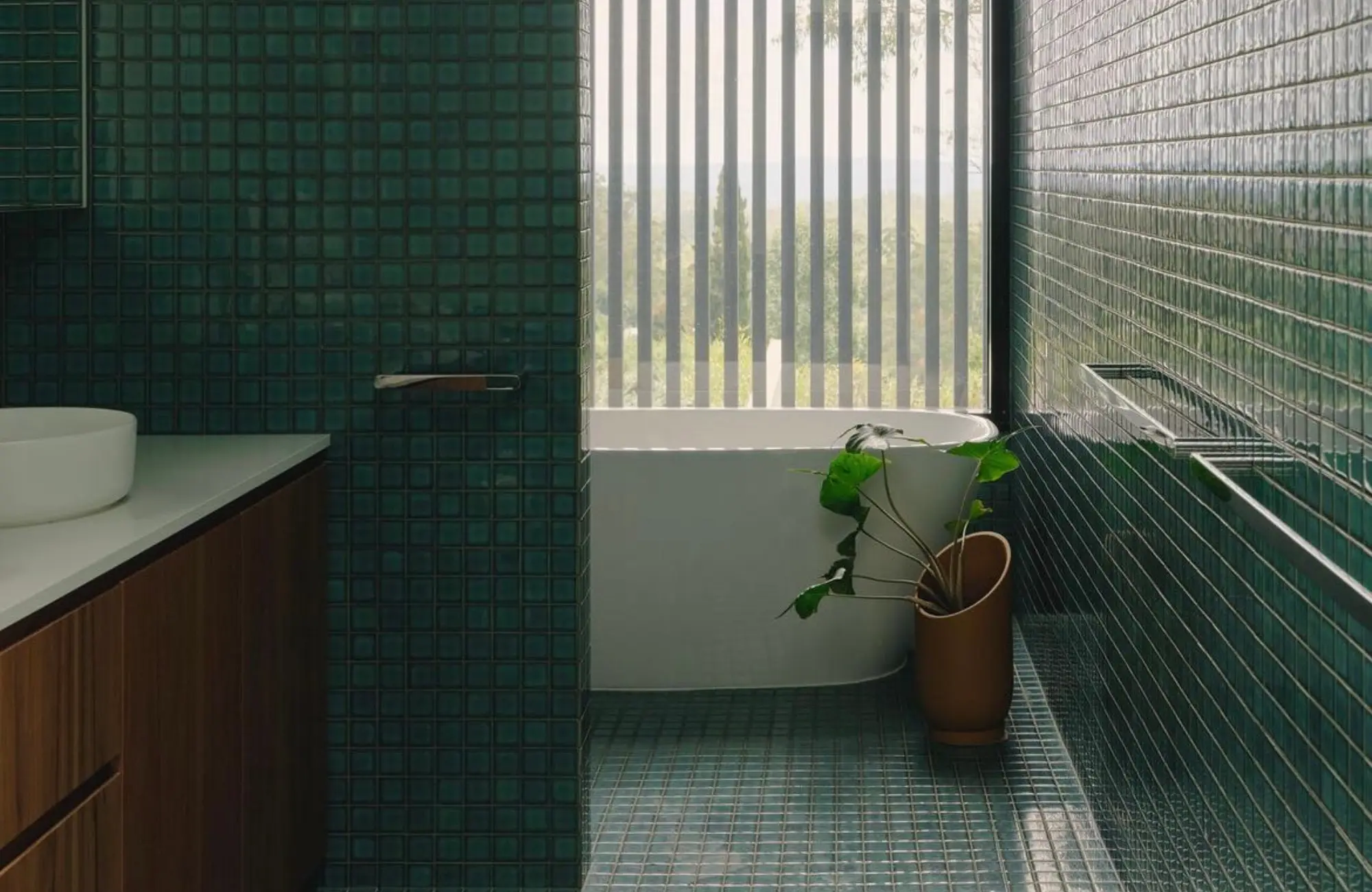
From the Architect: The house itself is pulled apart into a series of single storey modules that create a pinwheel plan which edits neighbours from the view and creates a series of three courtyards of different orientations, scale and typology. At the centre of this plan is the key ‘room’ of the house – a protected courtyard with a sculptural fireplace at its heart and the canopy of the gums above as its ceiling. The modules are positioned in a way that defines flat areas within the natural slope of the site that are open to sunlight and the view, but protected from neighbours and the cold south easterly winds that come up the valley.
Materials are chosen and assembled in a way which minimizes painting and upkeep and will let the building gradually patina and settle into its landscape.
.
www.nielsenjenkins.com
@nielsen.jenkins
#nielsenjenkins
.
Photographer: @tomross.xyz
Builder: @markwinterconstructions
Landscape: @jonathankopinski
Perry House by A for Architecture
Brighton East, VIC
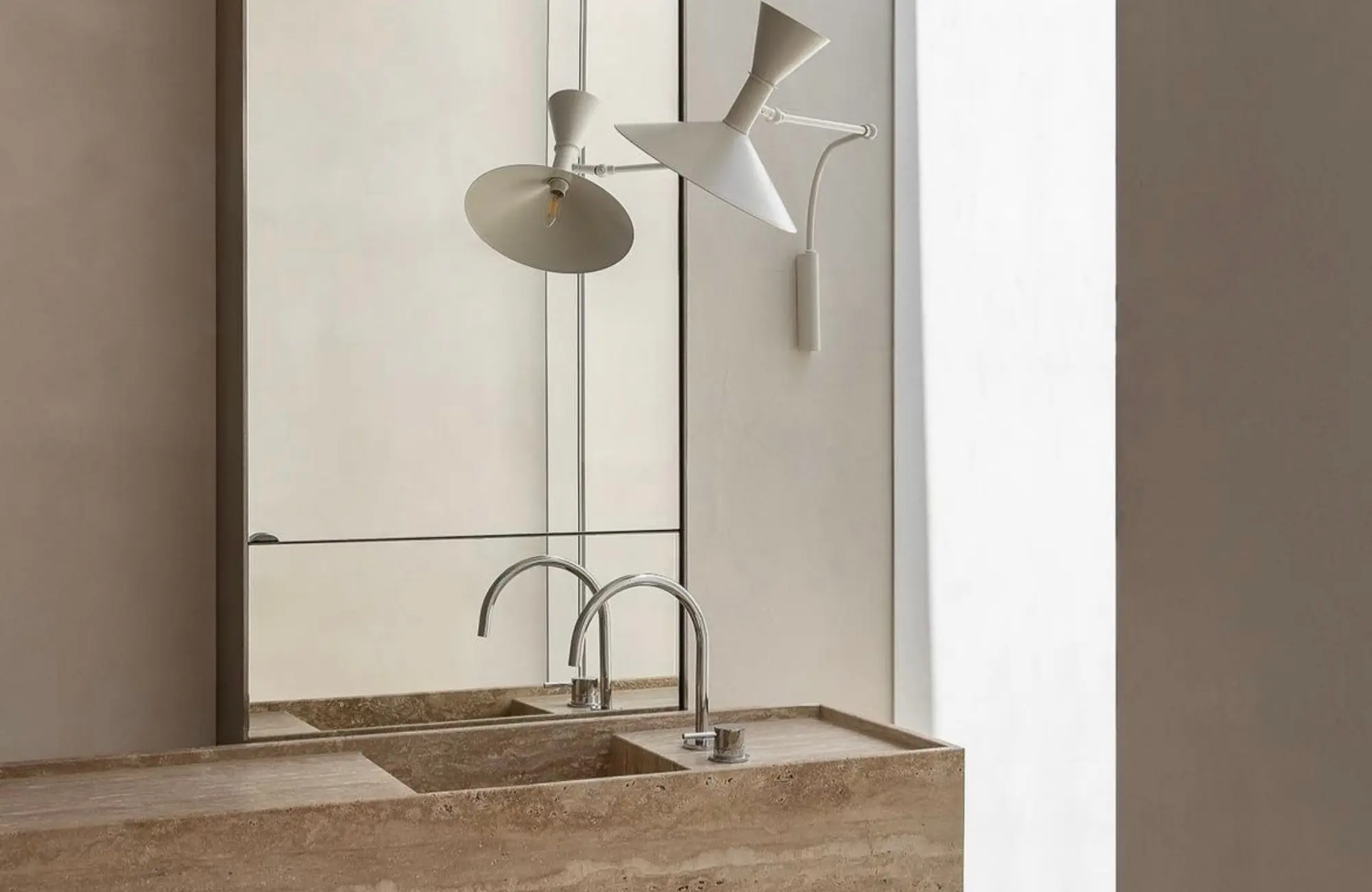
From the Architect: During the initial site visit, while standing on the site, the houses on neighbouring blocks felt close and imposing, some even had large windows directly overlooking the site. It was apparent the new building form needed to block and shield any potential views from surrounding homes, which was the driving force behind the final U-shaped floor plan. In its centre, a north-facing courtyard was created, offered privacy and protection by the new built form. The garden and swimming pool became the focus for all internal spaces.
.
www.aforarchitecture.com.au
@a_for_architecture
#aforarchitecture
.
Photographer:@timothykaye
Builder: Owner/Builder
Landscape Design: @amandaolivergardens
Joinery: @kurv_living

Palm Beach Blue by Benn + Penna Architecture
Northern Beaches, NSW
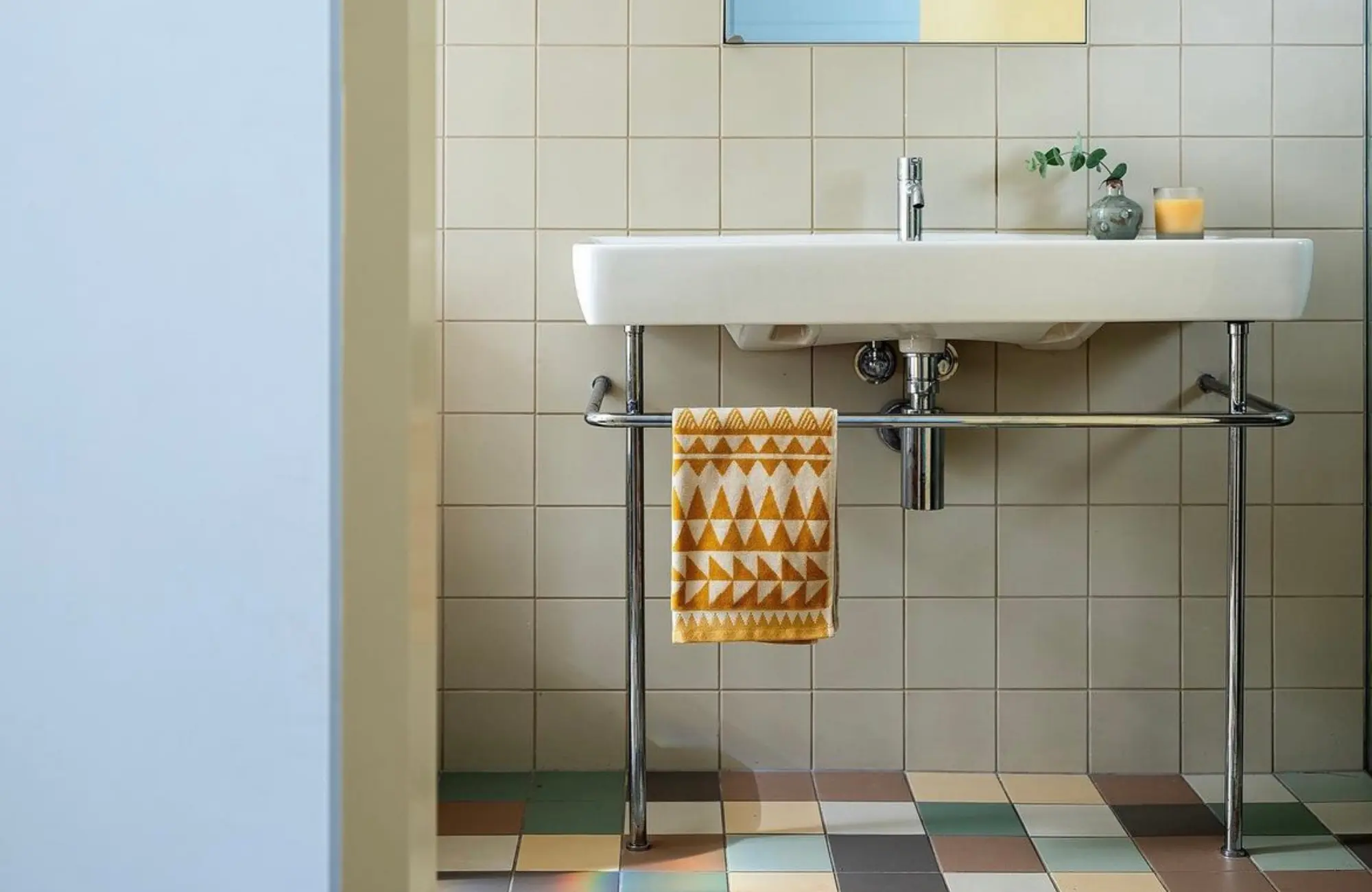
From the Architect: Upstairs the bedrooms are enclosed and contained, making the occupier feel as though they are inhabiting the material mass itself. Openings from each room are discreet and carefully sculpted to frame fragments of the landscape and the sea. Subtle crescent geometries make nautical references and its aspect to the bay makes it feel as though one is in a ship when inside the bedrooms.
.
www.bennandpenna.com
@bennandpenna_architecture
#bennandpennaarchitecture
.
Photographers: @tfadtomferguson , @_katlu , Andrew Benn
Builder: @newmarkconstructions
Gallery House by Architecture Works
Melbourne, VIC
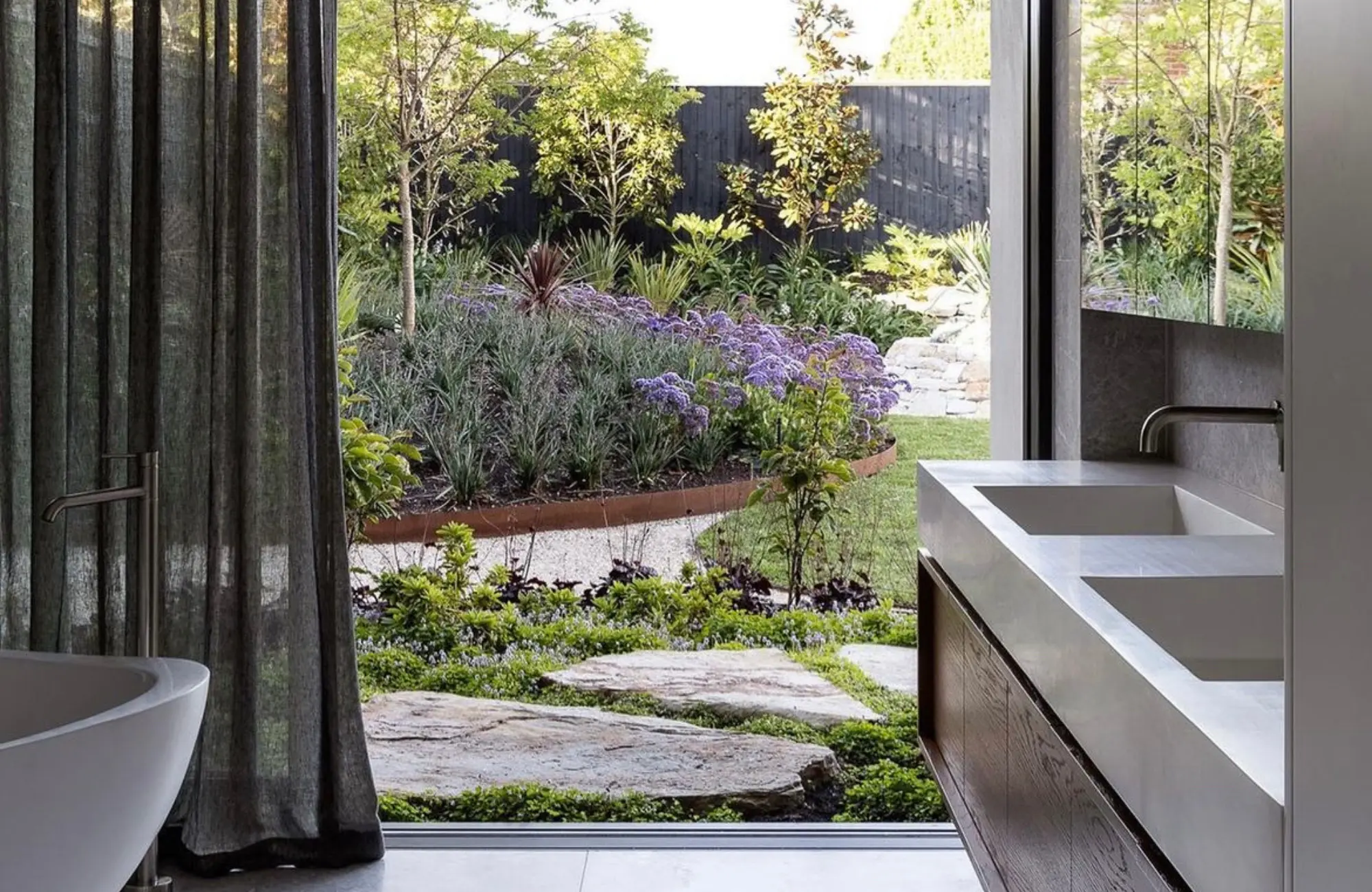
From the Architect: A major focus on the design was ensuring the vibrant landscape could be appreciated from within the house as well as from outside…This was achieved by introducing large expanses of glass and picture framing the major focal points of the garden.
.
www.architectureworks.com.au
@architecture.works
#architectureworks
.
Photographer: @timothykaye
Builder: @omnicon_constructions
Landscape: @phin_murphy
Project Manager: @connectplusps
Riley's Terrace by Adele McNab Architects
Redfern, NSW
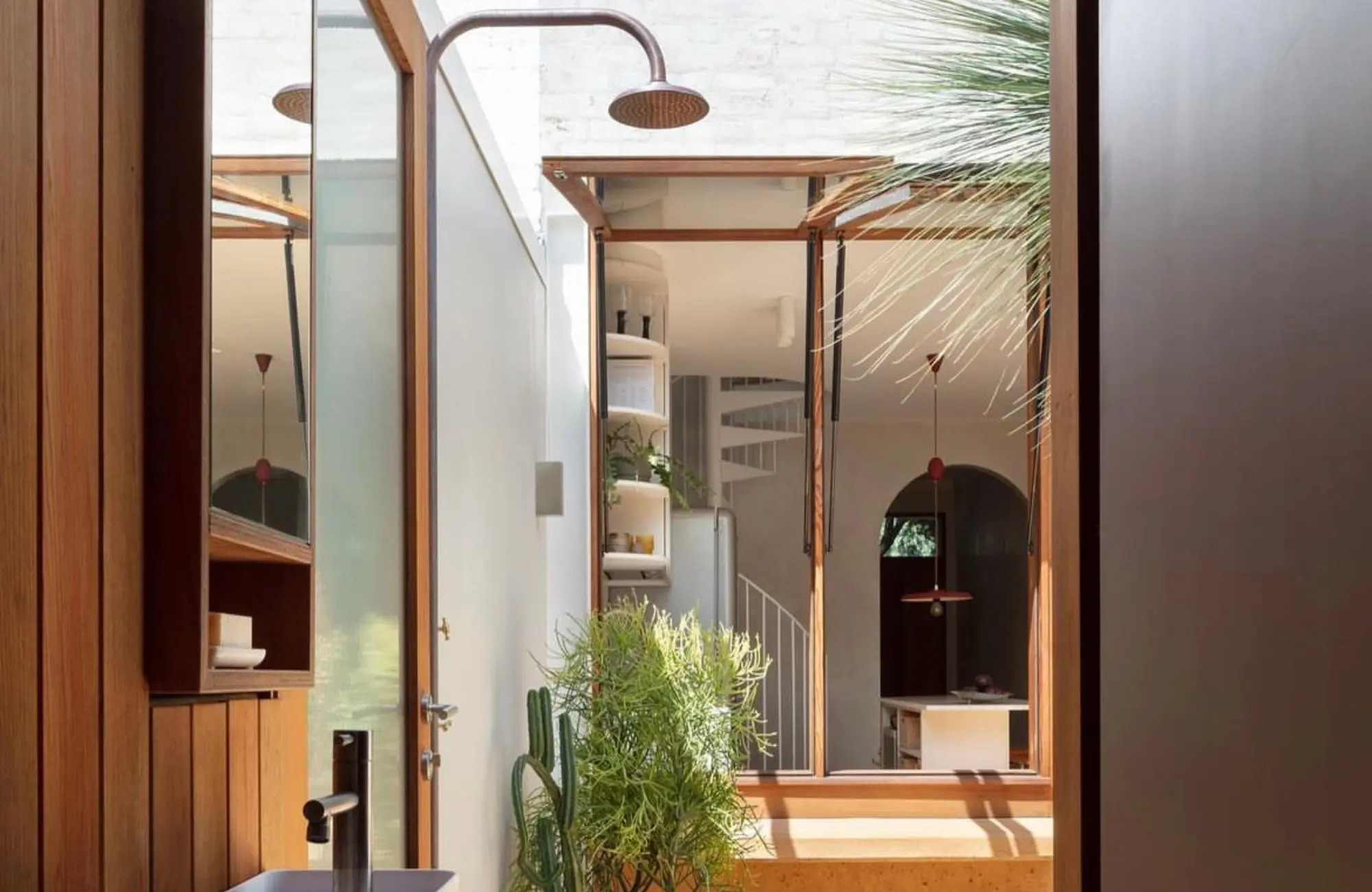
From the Architect: The design focuses primarily on the delivery of natural light, maximising the physical space on a small-scale project and establishing a connection back to the land and the fabric of Redfern. The courtyard creates a central hub and the established Grass Tree within stands tall and anchors the space. Having a flexible living/working space on the laneway provides a breakout area for the occupants and offers relief from the main residence. Joinery is concentrated within the main residence to offer ample storage. The use of simple materials in their raw form grounds the project. The structure is exposed where possible, and the earth-coloured concrete offers warmth and comfort.
www.adelemcnab.com
@adelemcnabarchitect
#adelemcnabarchitect
.
Photographer: @_clintonweaver
Builder: Owner Build
Carpentry: @mapledesignandconstruct
Engineer: Alba & Associates

