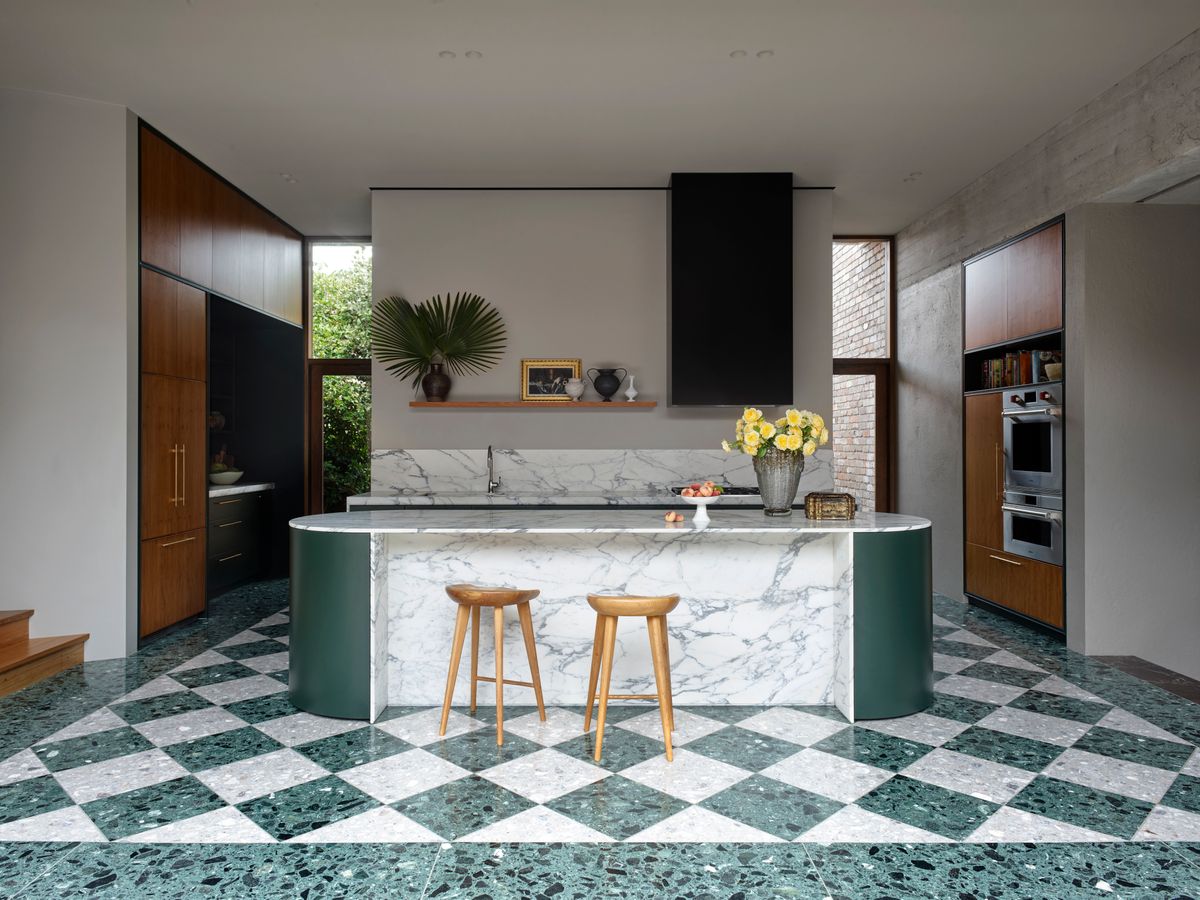Australian Architecture showcases the high quality of architecture and design in Australia. Check out the latest projects which were featured last week on the platform.
Garden House by Arent & Pyke in collaboration with Polly Harbison
Linfield, NSW

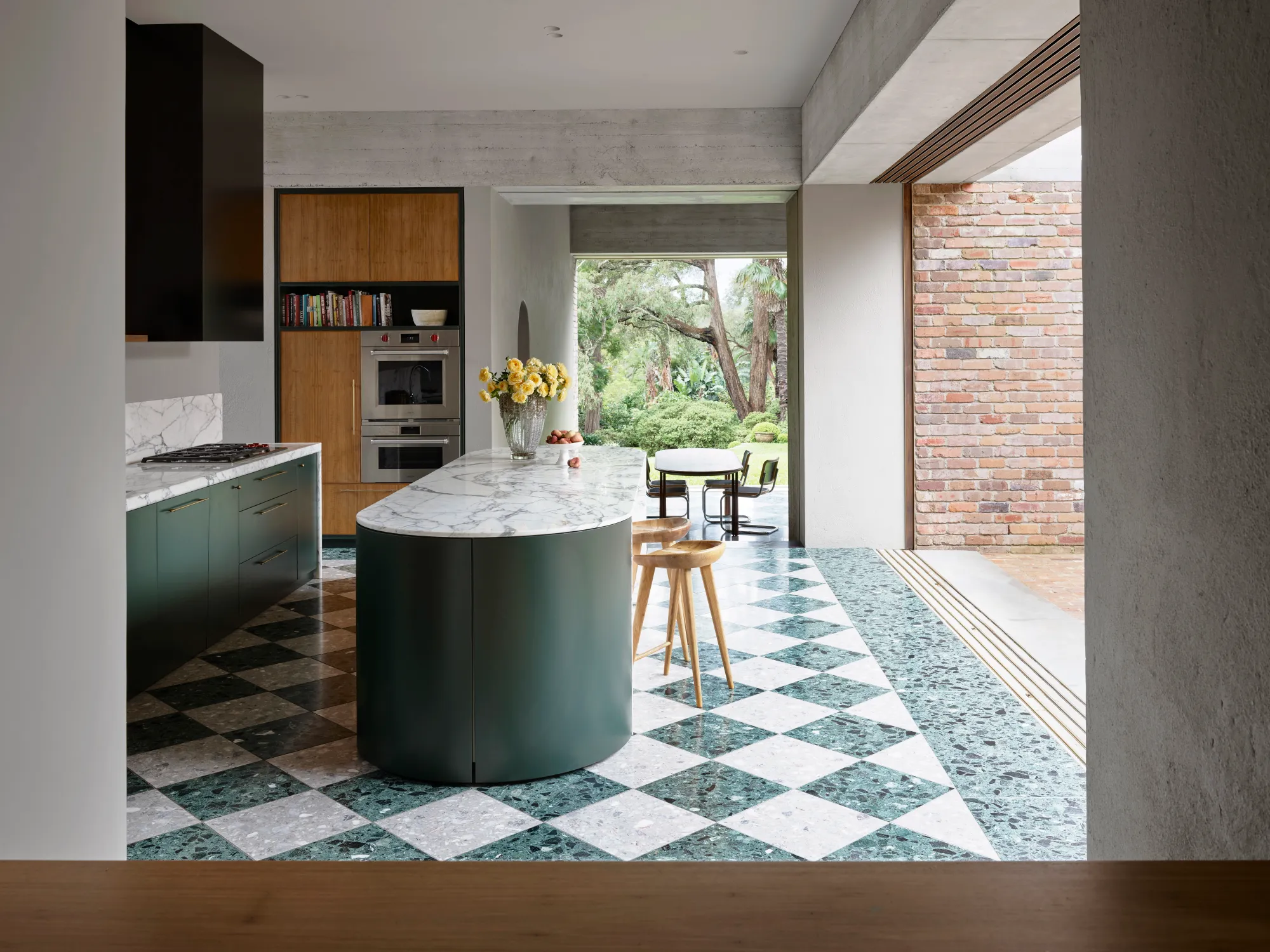


About the Project: The original home was a fine example of Federation era architecture, typical of the leafy North Sydney suburb of Linfield, however it was the garden seduced the owners. The much-loved established garden with huge trees, became our muse for the project. The extension, designed by architect Polly Harbison, gradually steps down and opens up completely to the immense wall of greenery. The link between the original rooms and the new extension is marked by a step down into the kitchen which opens onto a courtyard, with a further step down to the living areas and the parental bedroom, with an ensuite opening to an outdoor shower.
With a four-metre-high living and dining space, the garden becomes the ‘4th wall’. The long narrow site and the design of the extension add to the sensation that you’re stepping from a suburban street, through to another world – a romantic and timeless place.
Our clients came with an armful of world of interiors magazines, a shared a love of art and the colours of their garden in full bloom, so we had a mandate to create something very unique. The unexpected paring of Polly’s brutalist architectural language and our interior design ethos, which brings colour, pattern and materiality to the fore, was both liberating and inspiring. We were determined to capture a particular serene atmosphere and sense of timelessness and we were delighted to land somewhere we describe as a delightful mash up of monastic and ‘Milanese Villa’. Garden House is an impressive home, yet casual, relaxed and welcoming.
Included in Arent & Pyke’s newly published book through Thames & Hudson which is out now.
.
www.arentpyke.com
@arentpykestudio
#arentandpyke
.
Interiors: @arentpykestudio
Architecture: @pollyharbisondesign
Photographer: @smartanson
Builder: @zandtbuilding
Landscape Designer : @conceptgreensydney
Stylist: @stevecordony
The Isla by Those Architects
Batehaven, NSW

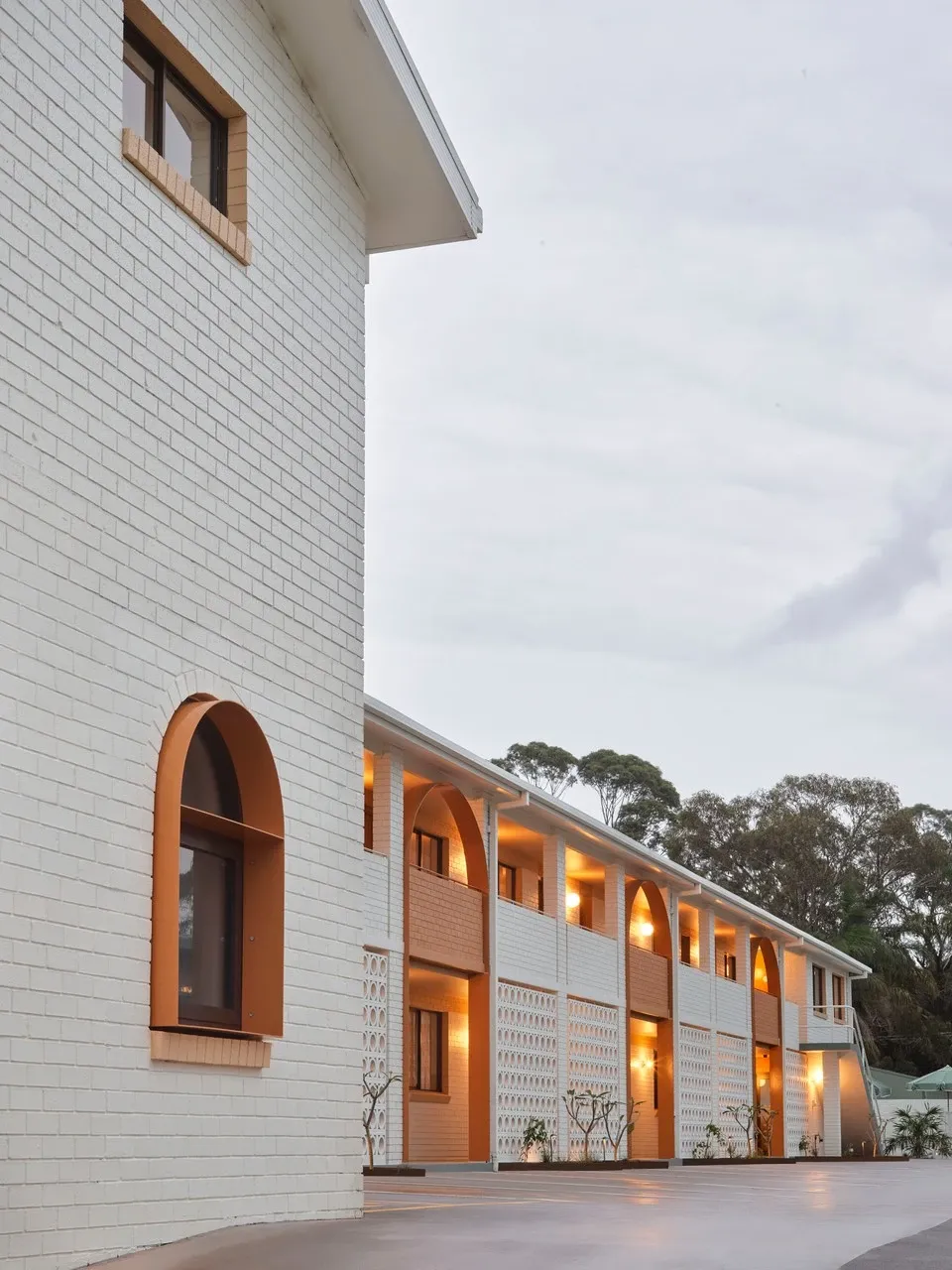

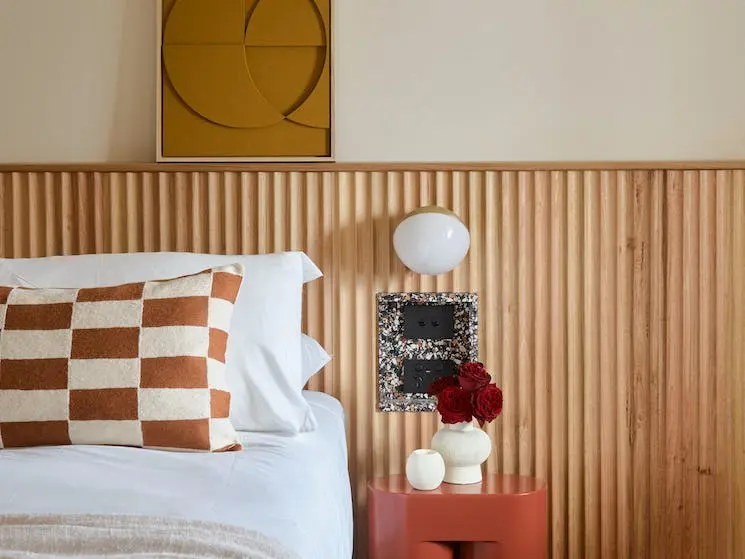
From the Architect: THOSE Architects were excited to reimagine the 1970s-built Abel Tasman Motel at Bateman’s Bay on the NSW south coast.
In their day, motels like the Abel Tasman were just pitstops, but the ambition with @theislahotel was to create a destination, worthy of its beachside address.
Interventions lean into the 70s vibe using a warm palette of colours (ochre, ivory and kelp green) and materials - oak feature walls and terrazzo bathroom trims.
The brick facade is painted warm white with panels of ochre and new concrete breeze blocks along ground-floor walkways both reducing the horizontal bulk of the building to a more vertical villa scale.
.
www.thosearchitects.com.au
@thosearchitects
#thosearchitects
.
Photographer: @smartanson
Builder: @monarch.cbr
Landscape: @svalbe.co & Brendon Moar
Graphics: @swelldesigngroup

Bermagui Beach House by Winter Architecture
Bermagui, NSW
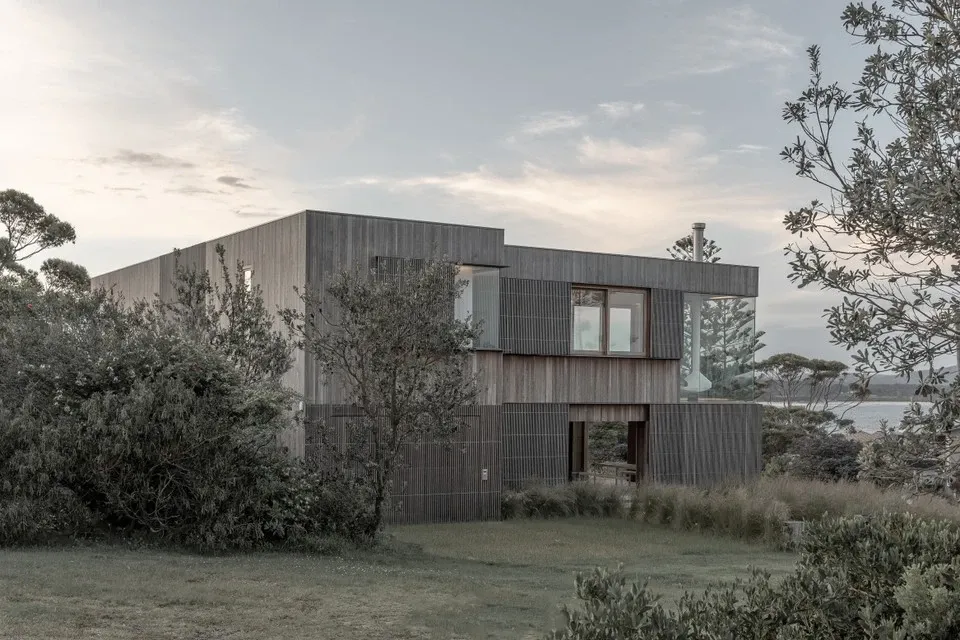

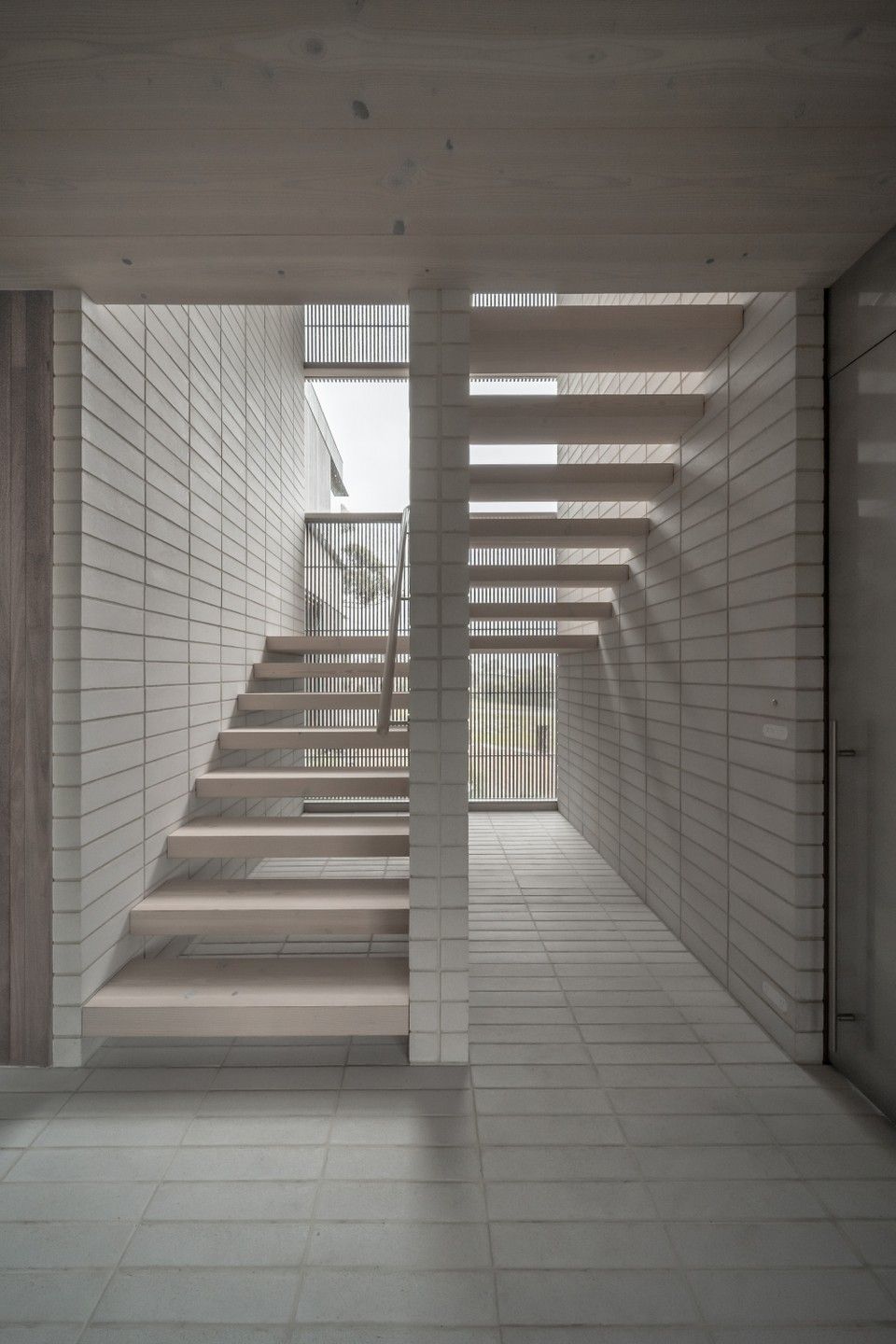
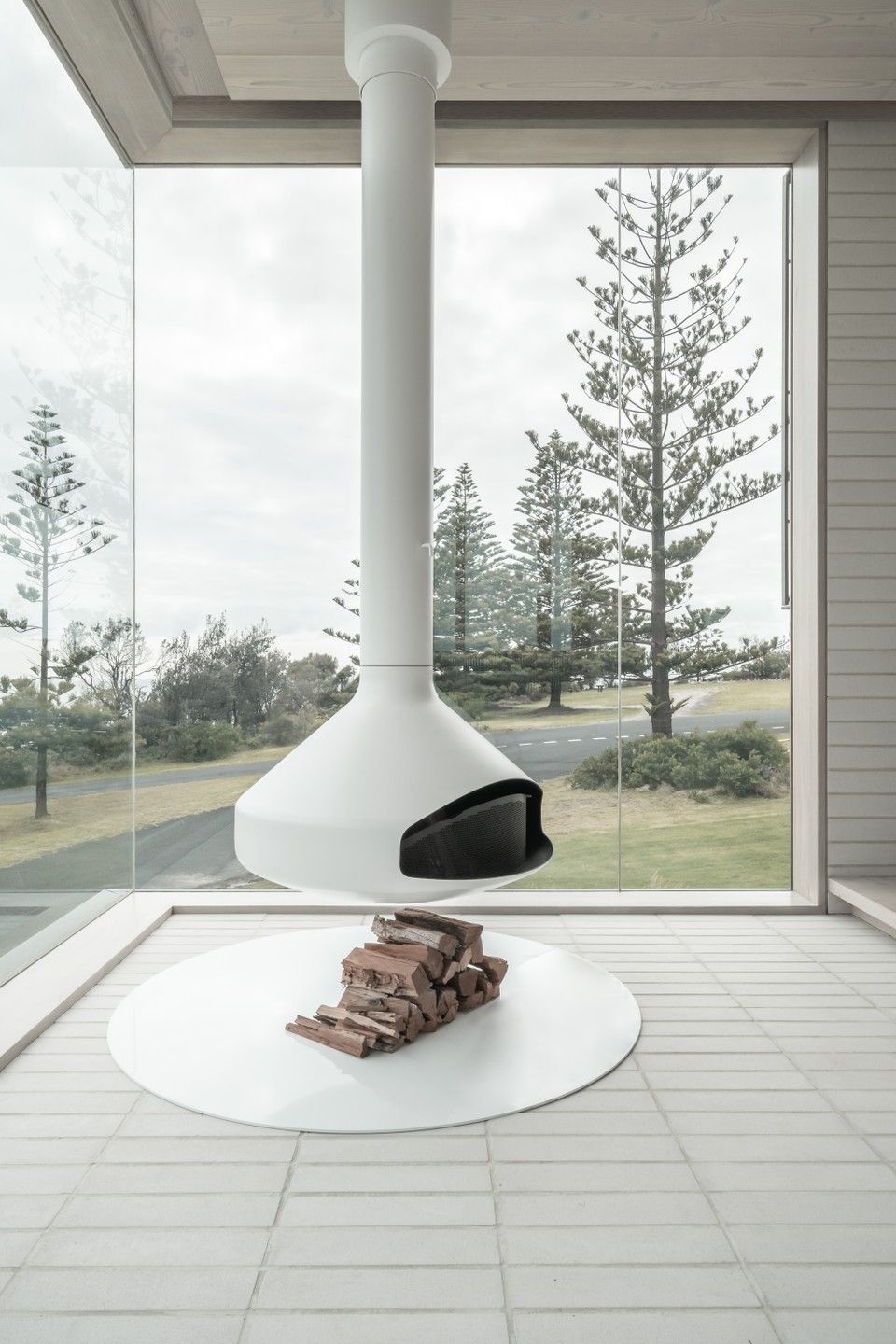
From the Architect: On a clifftop bordering Bermagui’s famed Blue Pools, Bermagui Beach House is a sensitive reimagining of a treasured retreat. Shared by the family for decades, an existing weatherboard shack was relocated to make way for a new home, drawing on the clients’ connection to place and refining the informal character of the classic Australian beach house.
Our response is directly influenced by the project’s coastal surroundings, with thoughtful spatial planning, strategic orientation and materiality supporting the family’s traditions and idyllic beachside lifestyle. The house comprises three solid volumes wrapped in a timber skin, with openings on each facade. By positioning the home close to its rear boundary, we establish an immediate dialogue with the garden, and distant connection to the ocean. This intentional placement and layered landscaping create peripheral outdoor spaces, to provide sun and shelter among the pavilions.
Raw and tactile materials, contemplative spaces and purposeful transitions ground the home, which can be traversed entirely barefoot. A calming counterpoint to its harsh coastal environs, and a restorative base for family getaways.
.
www.winterarchitecture.com.au
@winterarchitecture
#winterarchitecture
.
Photographer: @jrmounsey
Builder: D.D Funston
Landscape: @kelly_royle_la
Banksia House by Aphora
Casuarina Beach, NSW
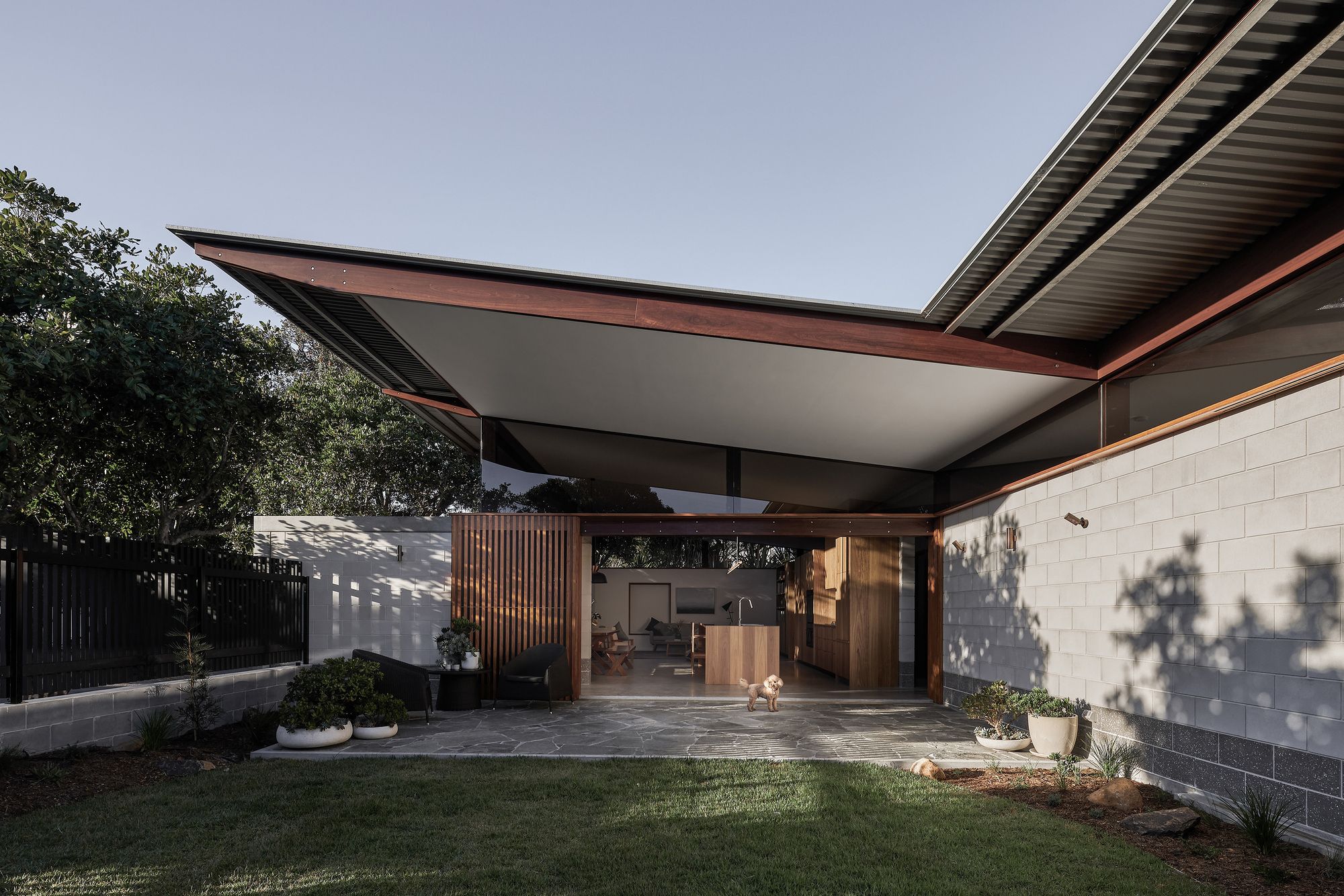
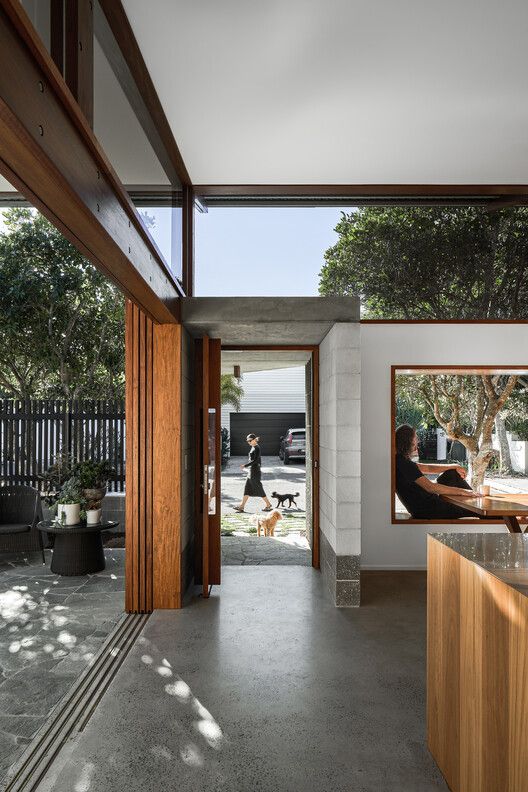
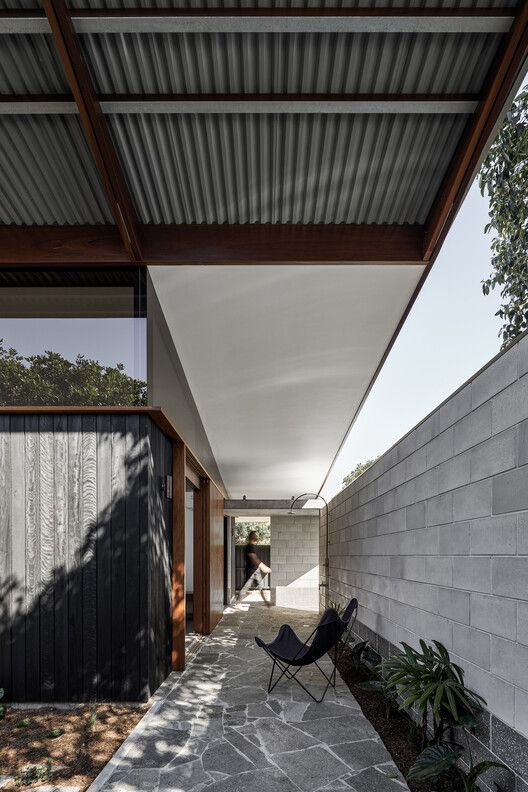
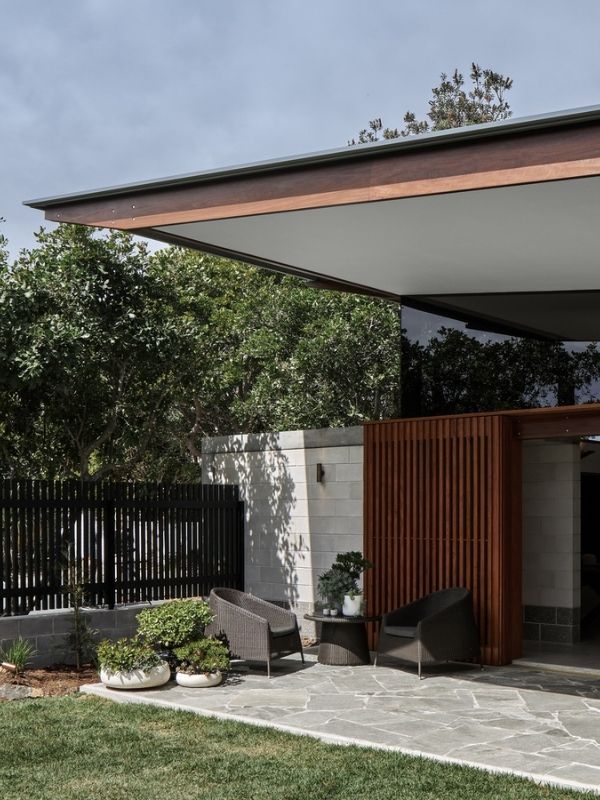
From the Architect: Drawing inspiration from the resilient banksia integrifolia native to the site - the home responds to the challenges and opportunities associated with living against the Northern NSW coastline.
Deep eaves, a masonry structural spine and operable facades have been designed to create a passive home which adapts to seasonal changes.
The external materials of charred Australian hardwood, copper and glass were selected to withstand the highly corrosive nature of sea spray, resulting in a low maintenance home that will age gracefully and settle into the surrounding landscape.
A concerted effort was made during the planning phase to maintain all the native trees on site, which beyond offering shade and privacy, provide a heightened connection to place.
.
www.aphorarchitecture.com
@_aphora
#aphora
.⠀
Photographer: @andymacpherson.studio
Builder: JMG Build
Engineer: @westera_partners



