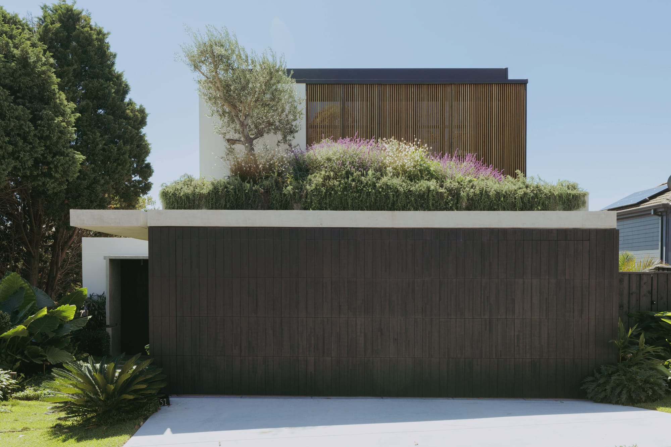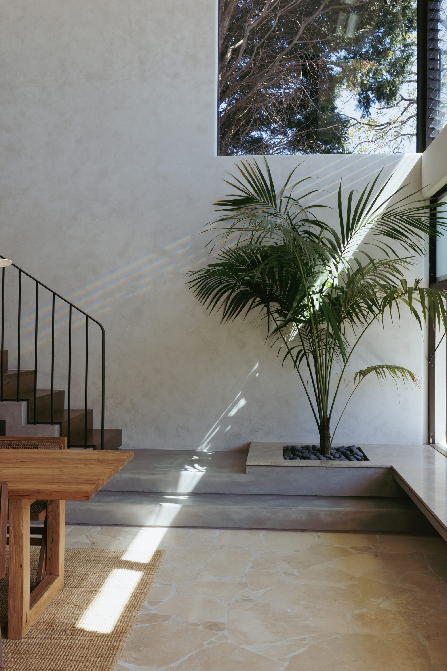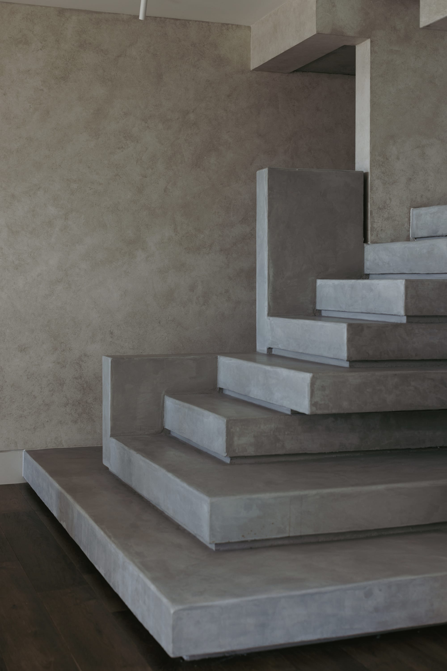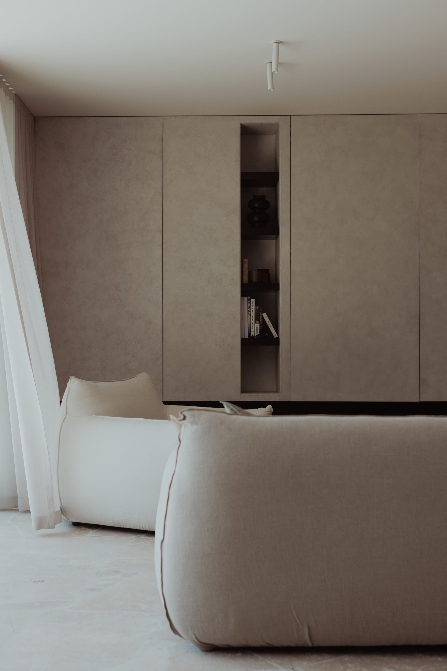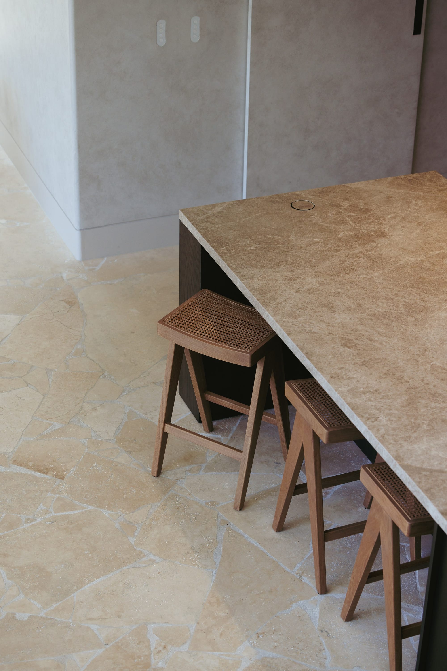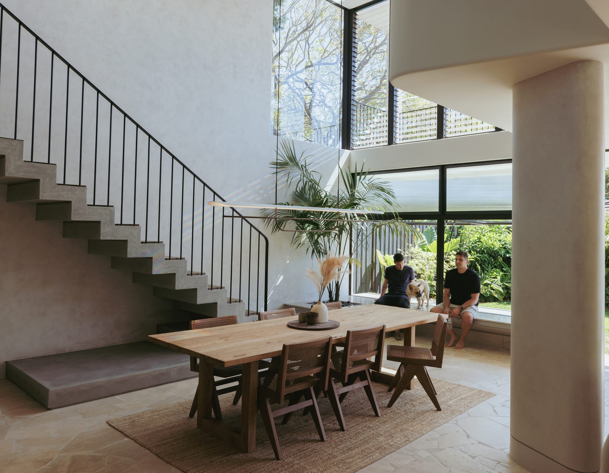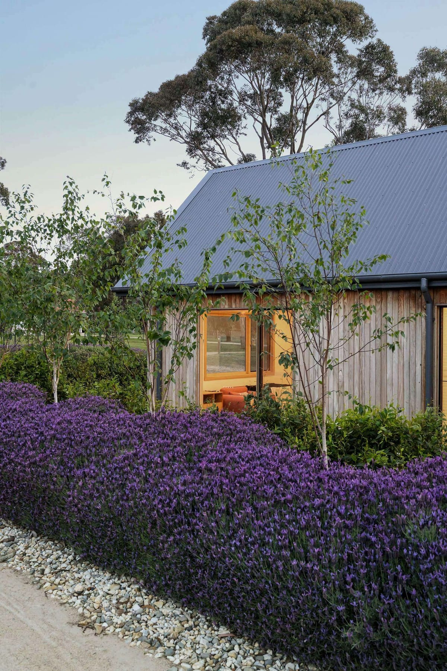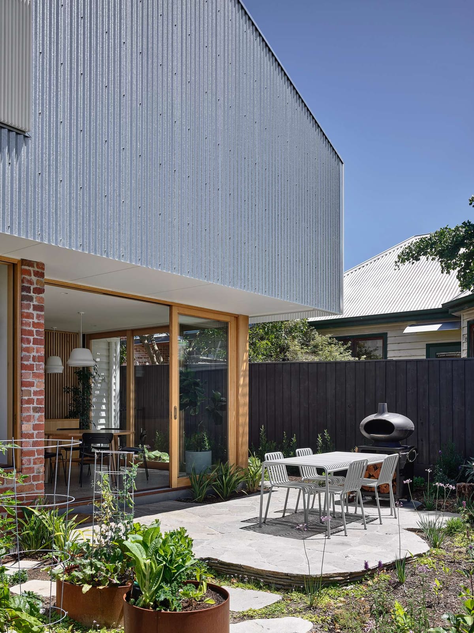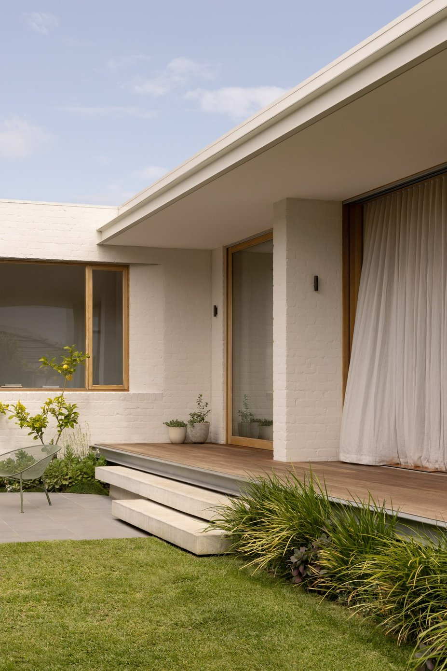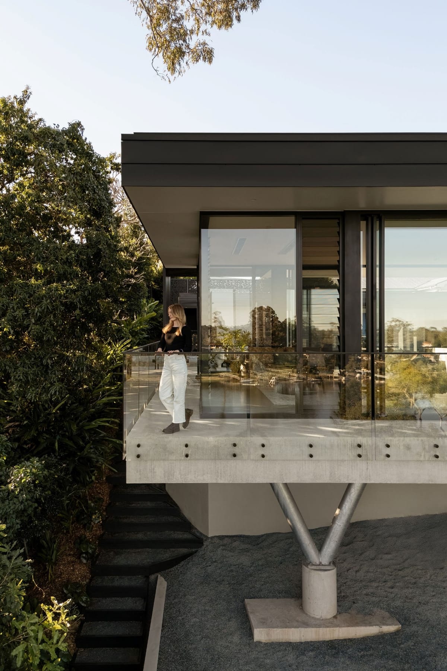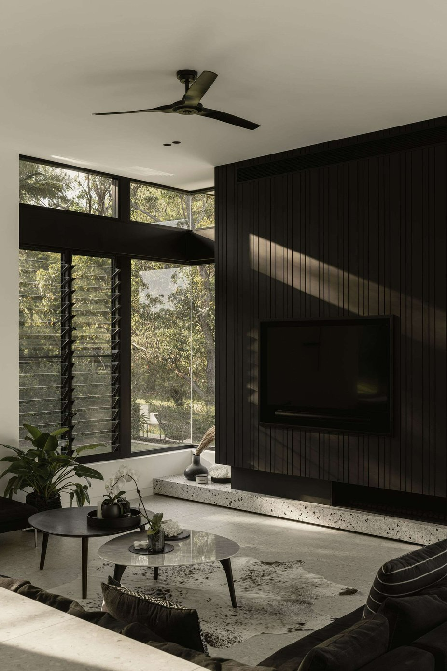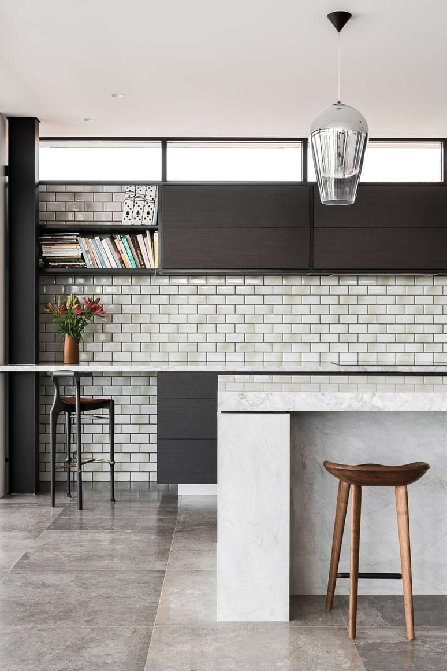Embarking on a new home build is an exciting milestone, but it can also feel overwhelming—especially if it’s your first time. Partnering with the right architect can transform that experience, helping you bring your ideas to life while guiding you through every step of the process. With the help of Sydney-based architect, Peter James Ahern from buck&simple, renowned for their bespoke home designs, we walk through what to expect when working with an architect, and how collaboration can shape a future home that's both beautiful and perfectly suited to you.
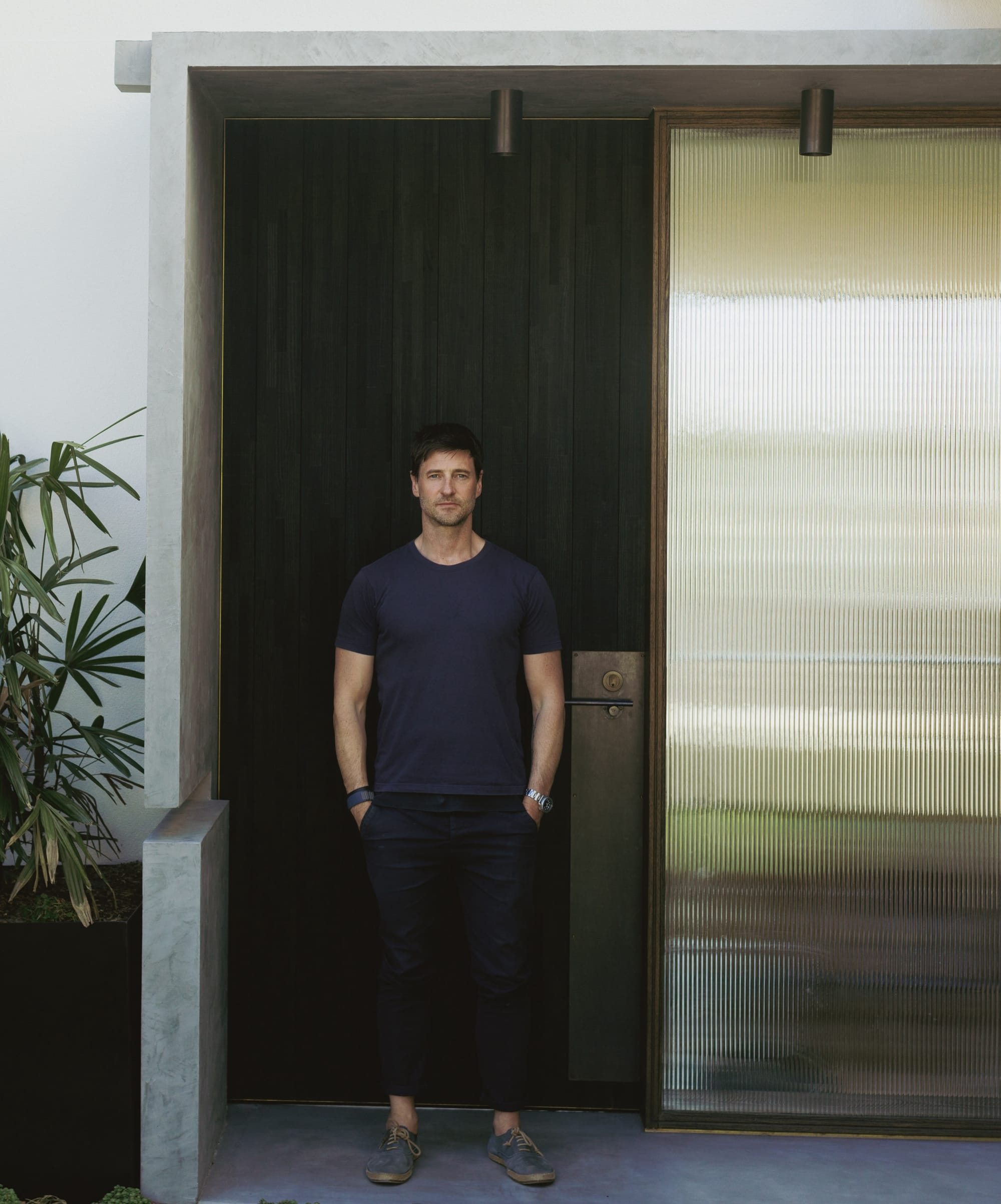
1. Defining Your Vision
Every great home starts with a conversation. Architects begin by getting to know you—how you live, what you value, and what you hope your future home will offer. At this stage, the focus is less on blueprints and more on determining your long-term goals, nailing your everyday rituals and highlighting the unique aspects that make your household tick, to build a strong conceptual foundation for future phases.
How do you help clients articulate a vision when they’re unsure how to describe what they want in architectural terms?
"In lieu of a distinct vision, we (architects) instead ask clients to focus on the both the objective and subjective requirements of the brief; so, in terms of what their home needs to have, room requirements etc." He also says that it is important to mention the more subjective moments that refer to how you live, like where you enjoy having your morning coffee, so that your architect can then explore how these things come together in an architectural sense, prioritising the personal experience of space.
"We will of course ask if they have any precedent imagery or overarching aesthetic that appeals so we can respond in-turn, and use our creative freedom to find the best result." - Peter James Ahern of buck&simple.
It can be difficult to imagine how all your great ideas and concept images are ever going to come together and become a reality, but this is where the expertise of your architect will do the heavy lifting, and take the pressure off you. When working through the concept stage, architects consolidate the brief into core principles, concentrating on the feelings and mood that the concept represents. Peter says that architects will aim to distil this into a single idea, notion or image - "something very pure which can inform a cohesive final result". This concept will then act as a sounding board throughout the design process, reverting back to the core idea and maintaining a holistic approach to the design.
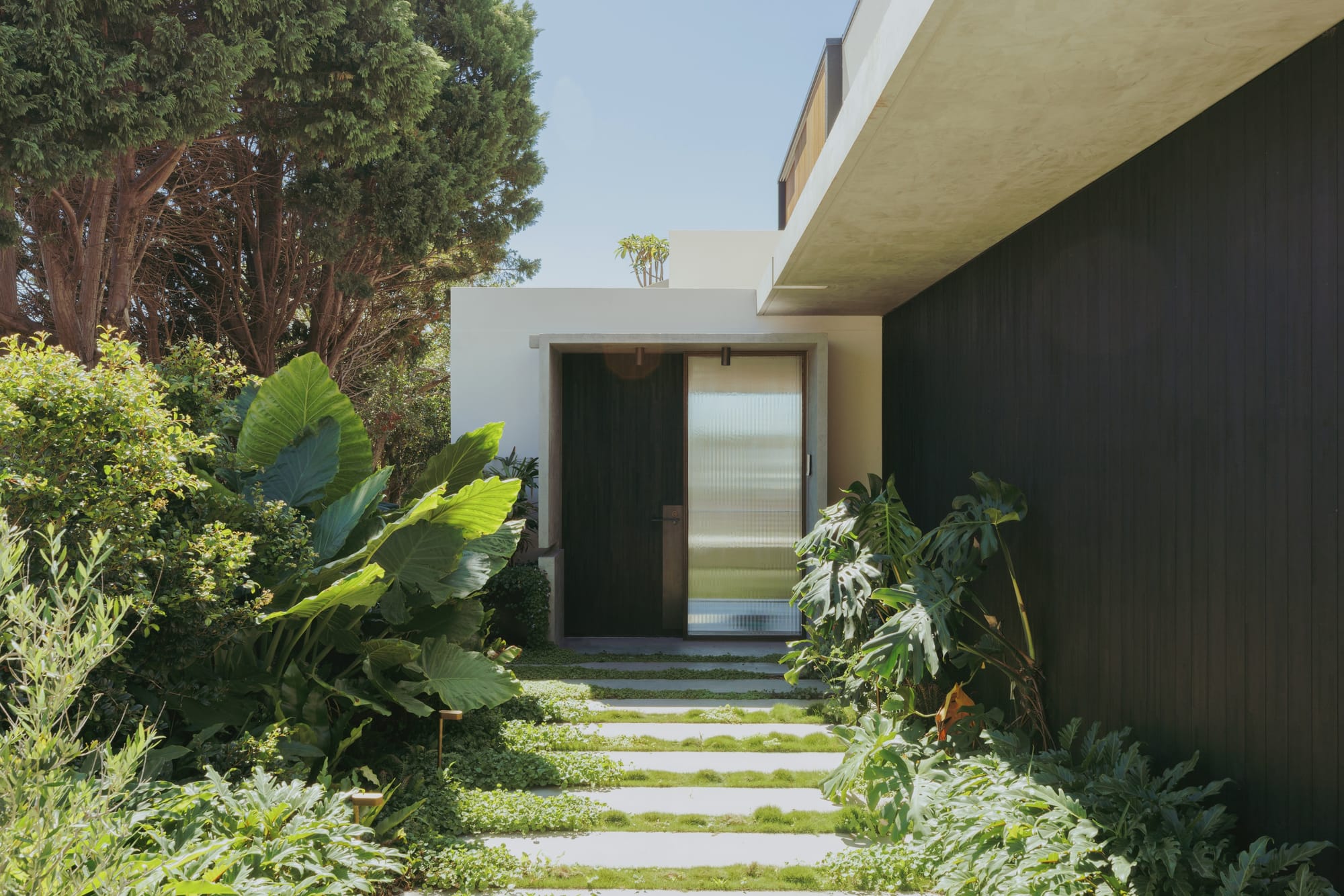
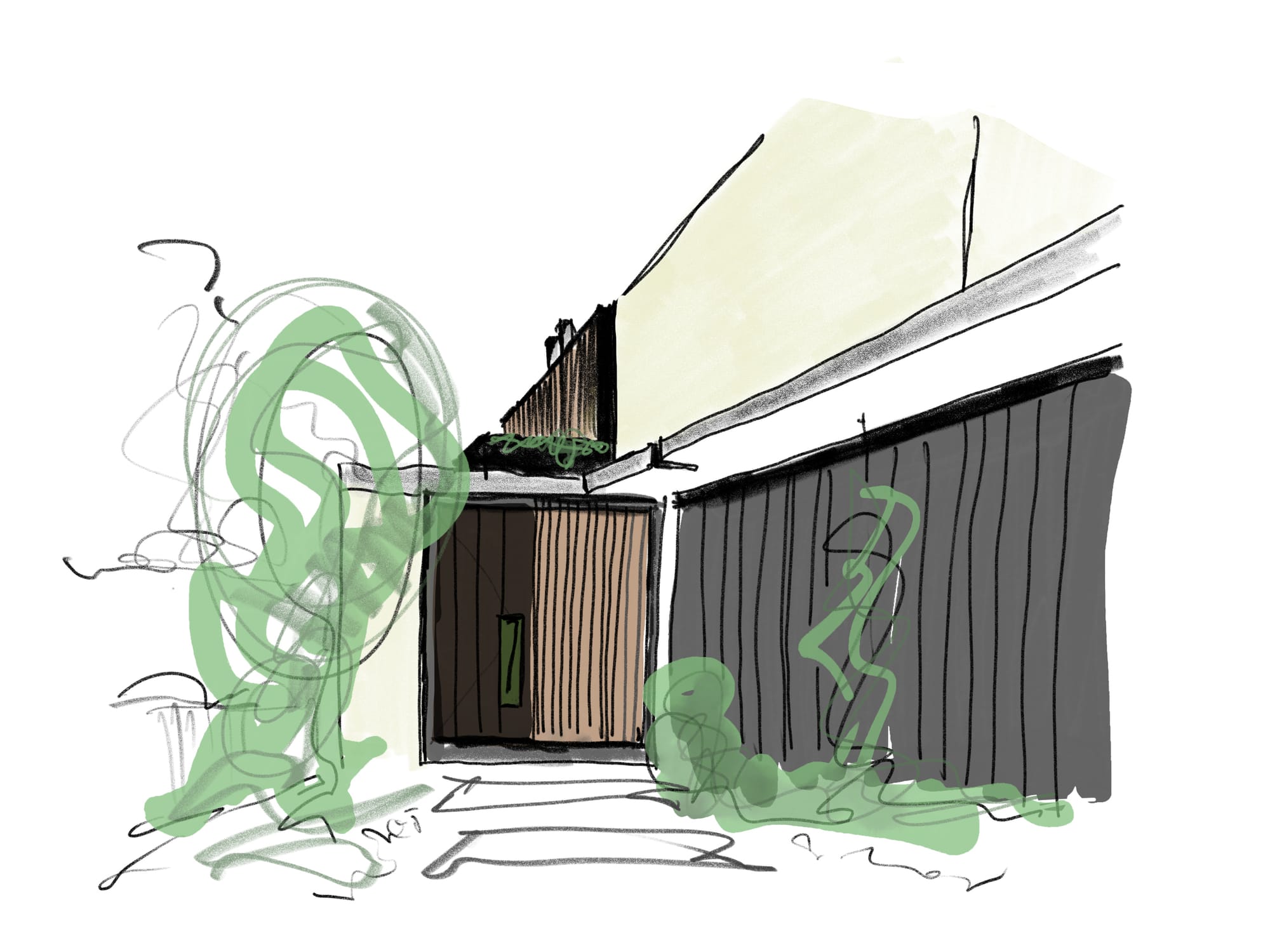
Ready to Start Your Design Journey?
Whether you’re dreaming of a new build or thinking about a renovation, working with an architect can make the process more rewarding—and the outcome more personal. Explore architects on CO-architecture to find a studio that aligns with your vision and values.
Get Matched With the Right Professional2. Understanding The Site
Before putting pen to paper, your architect will conduct a thorough site analysis to understand the unique characteristics of your site. Orientation, natural light, breeze paths, existing vegetation, views, and privacy all play a role in shaping the design, ensuring your home is both functional and responsive to its surroundings. This early stage helps to unlock the site’s full potential, maximising comfort, efficiency, and long-term liveability, while laying the foundation for a home that truly belongs in its environment.
For example, Little Birch by buck&simple used a split-level layout to navigate a steep block while maximising garden access and northern sunlight, proof that a clever response to the land can be both practical and experiential.
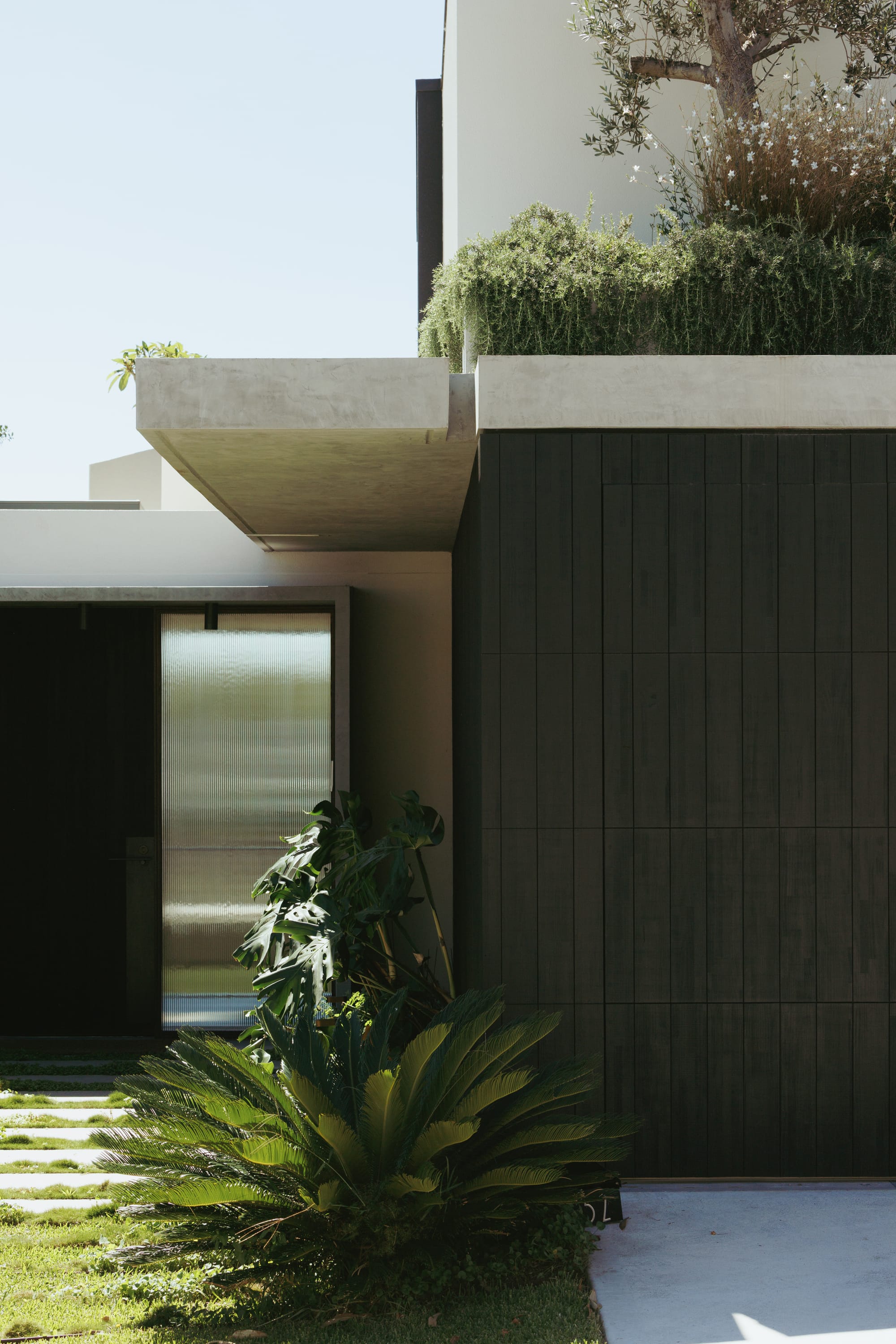
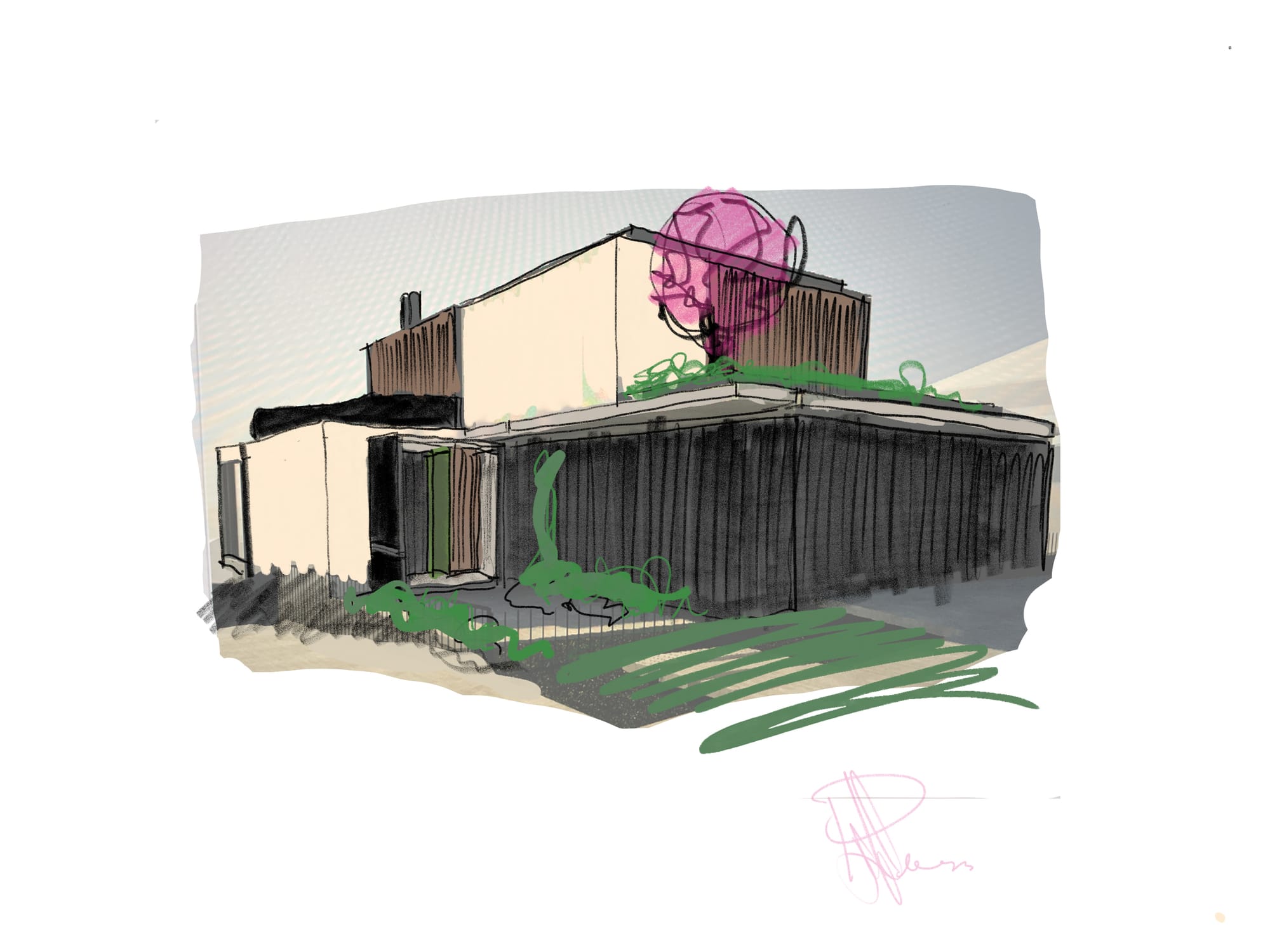
3. Navigating The Approval Maze
The approval process can seem like a maze of paperwork, regulations, and acronyms. A good architect will handle this complexity for you—liaising with councils, preparing documentation, and making sure everything stays on track. From planning permits to development applications, your architect's expertise is the secret to keeping the design process moving along and minimising stress.
What role do you play in helping clients navigate the planning and approvals process?
Peter says that, "As experts in approvals pathways, architects will brief clients for a given scope and how best to navigate often complex legislation. However, architects will generally manage the approvals process themselves, as we don’t normally see a scenario where the client needs to be directly involved."
How do you balance client goals with council or code requirements?
The sea of council and code requirements can feel like a massive obstacle standing between you and your dream home, so how can an architect help in balancing these building standards with your vision and goals? Architects will work closely with planners and certifiers, to develop a design that synthesises the client’s brief and relevant legislative framework.
"Often the phrase “don’t ask, don’t get” applies, but this needs to be based in reality, framed around a feasible outcome. We’ll guide the client in terms of what may be achievable, and explain any potential approval risks in detail."
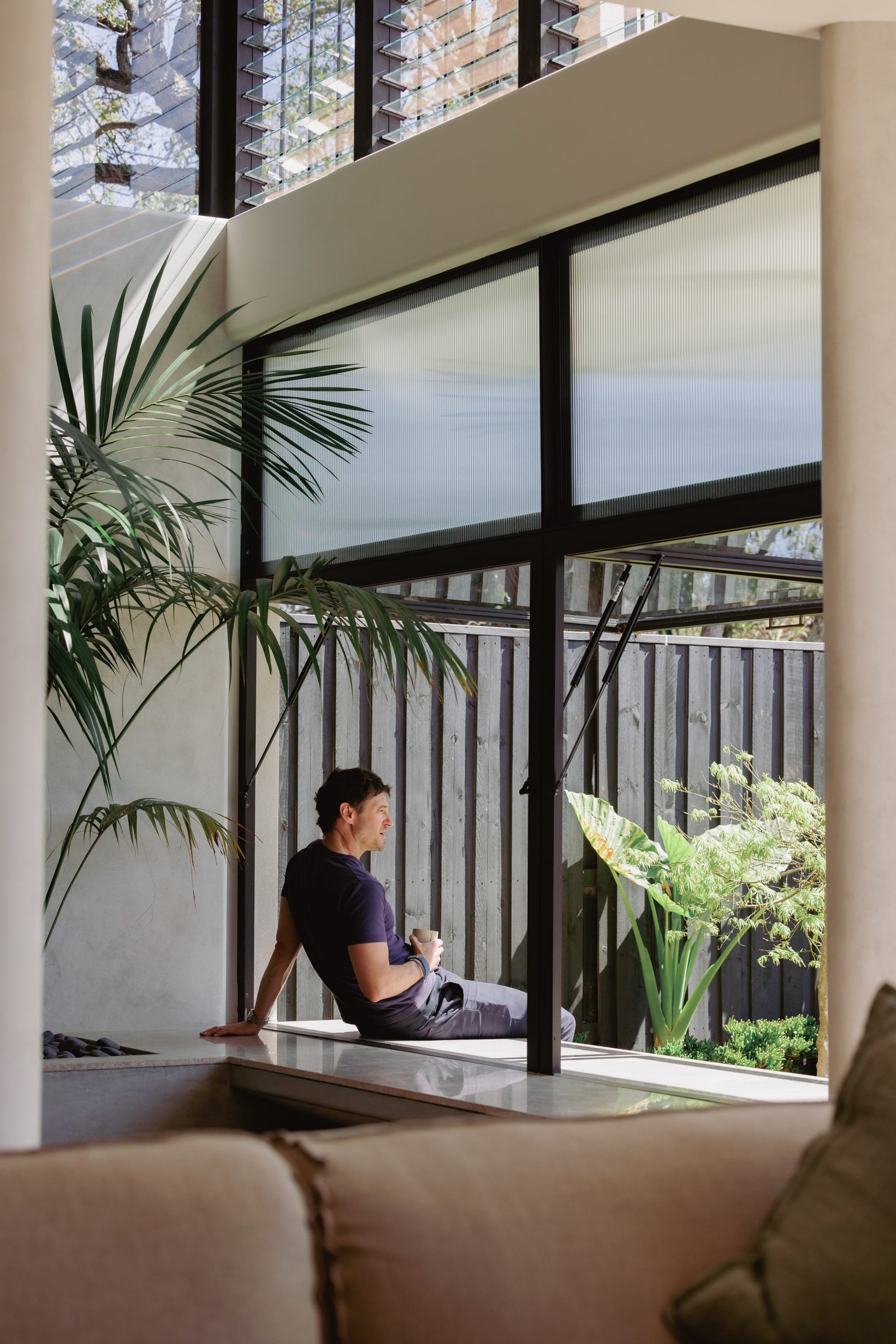
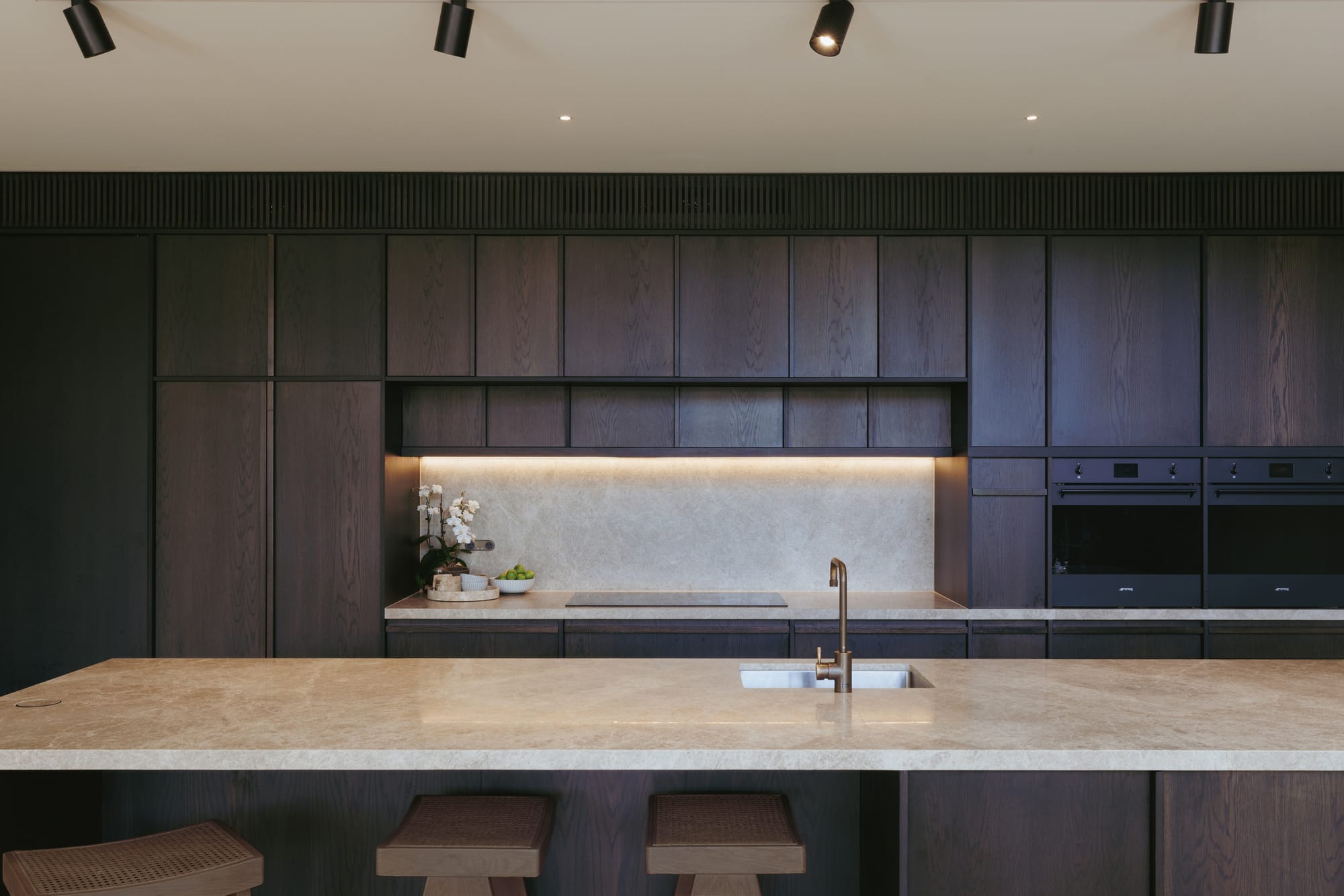
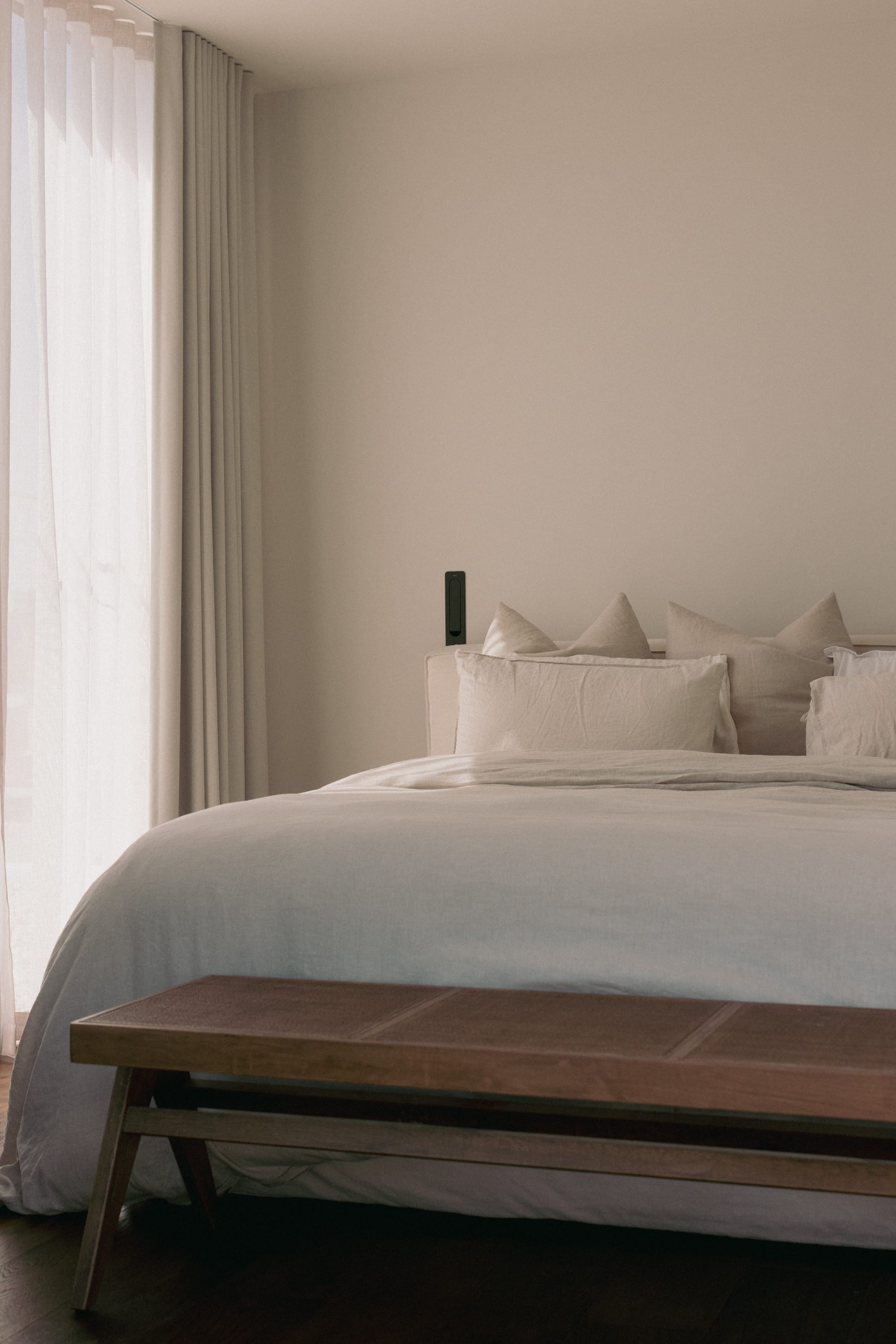
Ready to Start Your Design Journey?
Whether you’re dreaming of a new build or thinking about a renovation, working with an architect can make the process more rewarding—and the outcome more personal. Explore architects on CO-architecture to find a studio that aligns with your vision and values.
Get Matched With the Right Professional4. Developing the Design and Choosing Materials
With approvals in place, the real fun begins. Your architect will refine the floor plan, explore material options, and shape the finer details—from window placements to joinery, finishes, and interior selections. Many architects are also equipped to provide interior design services and often include this as part of their scope. When interiors are considered alongside the architecture, the result is a more cohesive and thoughtful outcome—where every material, fixture, and finish aligns with the broader vision. This integrated approach ensures a careful balance between form and function, cost and quality, and aesthetics and performance, bringing your home to life in a way that feels seamless and intentional.
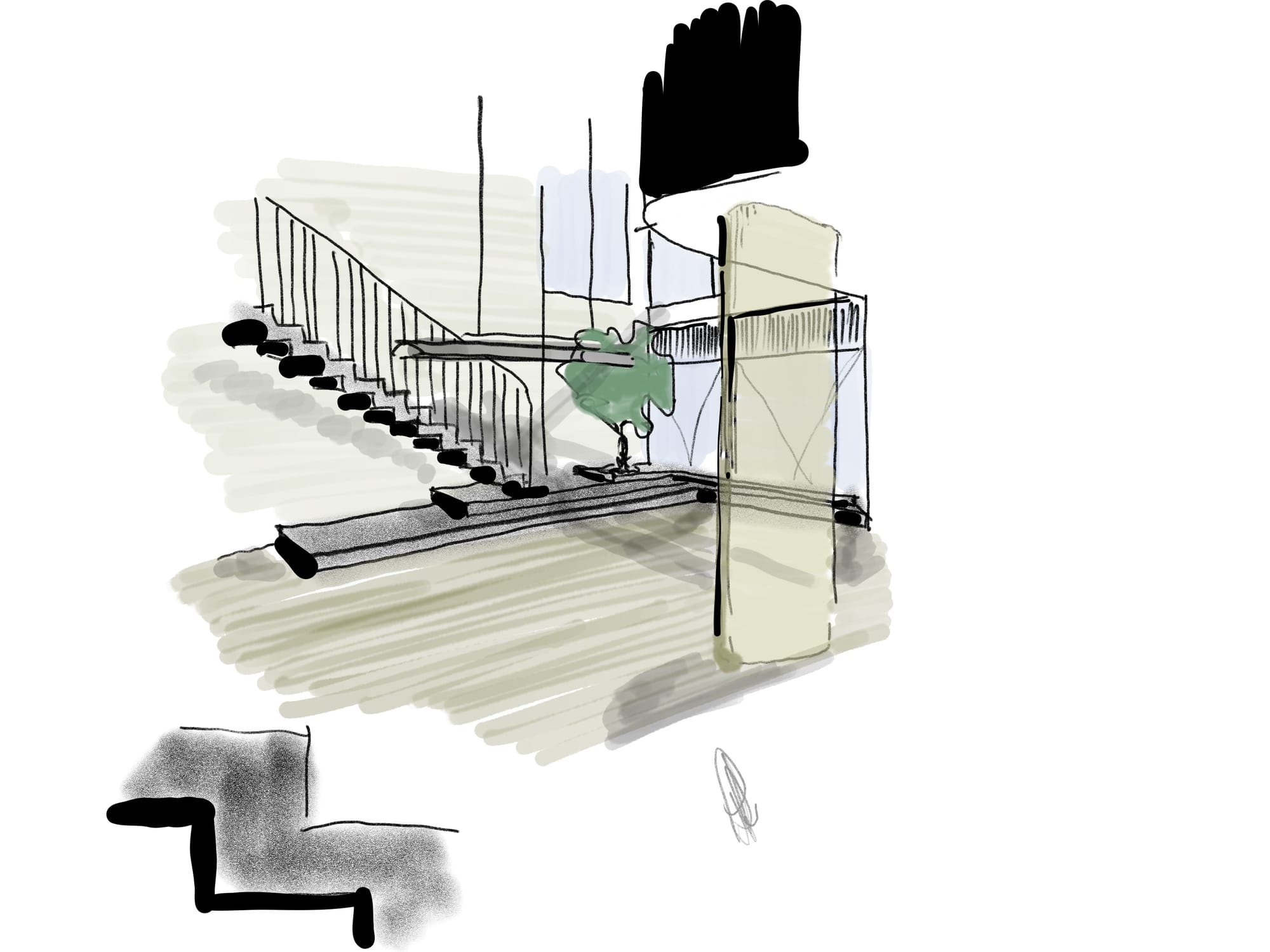
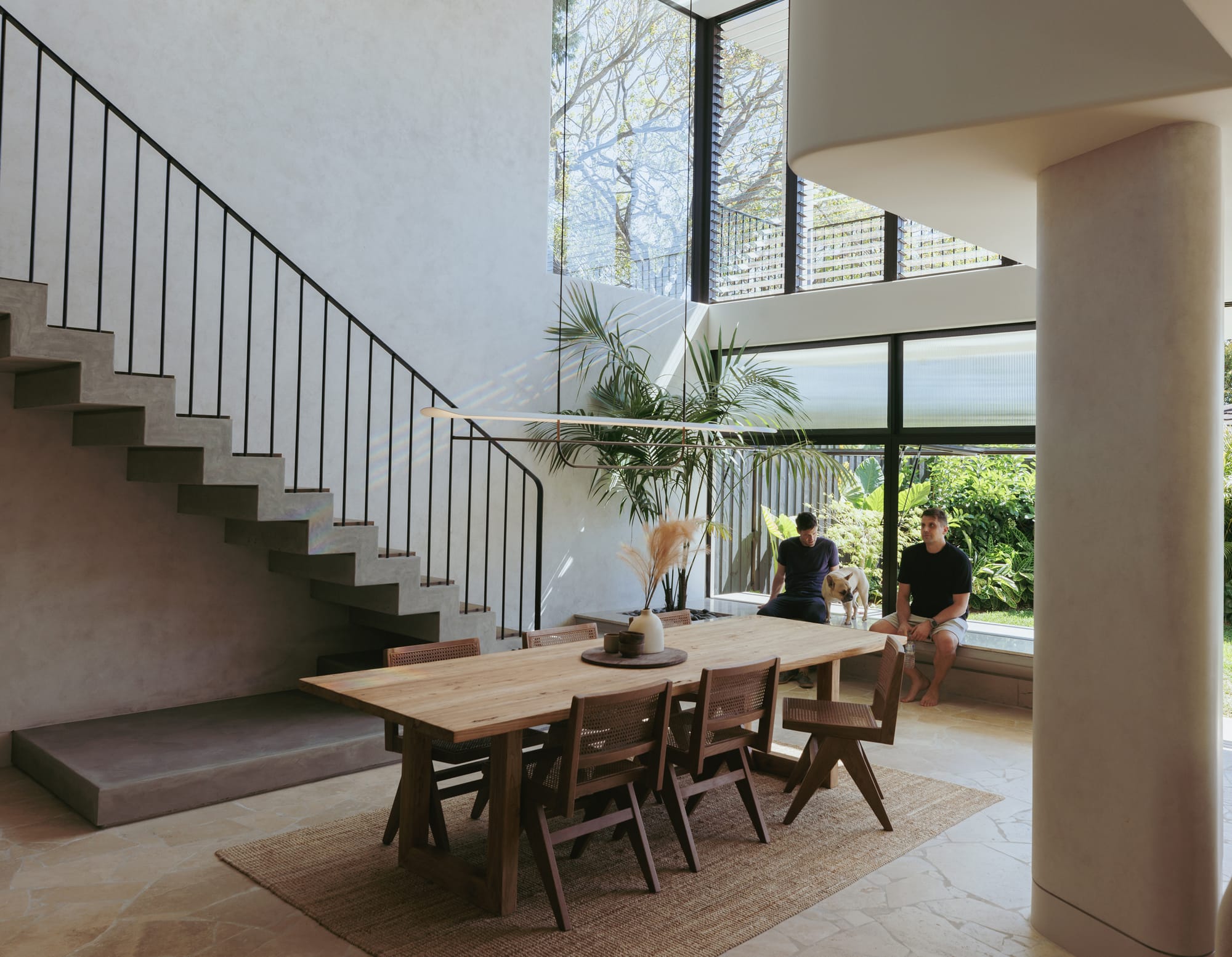
5. Construction and On-Site Collaboration
Lots of homebuilders think an architects job ends with the design phase, but this couldn't be further from the truth. A good architect will stay involved—attending site meetings, answering questions, and working closely with your builder to ensure the design is followed. Little Birch required subtle on-site tweaks in response to trade disruptions, material lead times, and unforeseen site conditions—adjustments that ensured the integrity of the design was maintained throughout. This kind of flexibility is made possible through the architect’s continued involvement during construction and contract administration, and is key to a smooth, resilient build.
What’s the benefit of having the architect involved during construction, even after the plans are finalised?
"An architect acts to maintain design intent and as a mediator between client and builder, resulting in a higher-quality build. This means that their continued involvement ensures the design integrity, can prevent costly mistakes, and reduce stress for the client."
Construction entails many moving parts, like statutory authorities, product suppliers, manufacturers, consultants, contractors, lead times and stakeholders. Even a fully resolved and detailed build can incur changes on the fly, due to things such as market volatility, regulatory responses, issues arising on site, product substitution, and defects management.
"Due to their specific experience and skillset, an architect is best placed to be the client’s impartial representative in navigating this often-complex process. When a curve ball inevitably gets thrown, they will guide the design team to make the right decision." - Peter James Ahern of buck&simple.
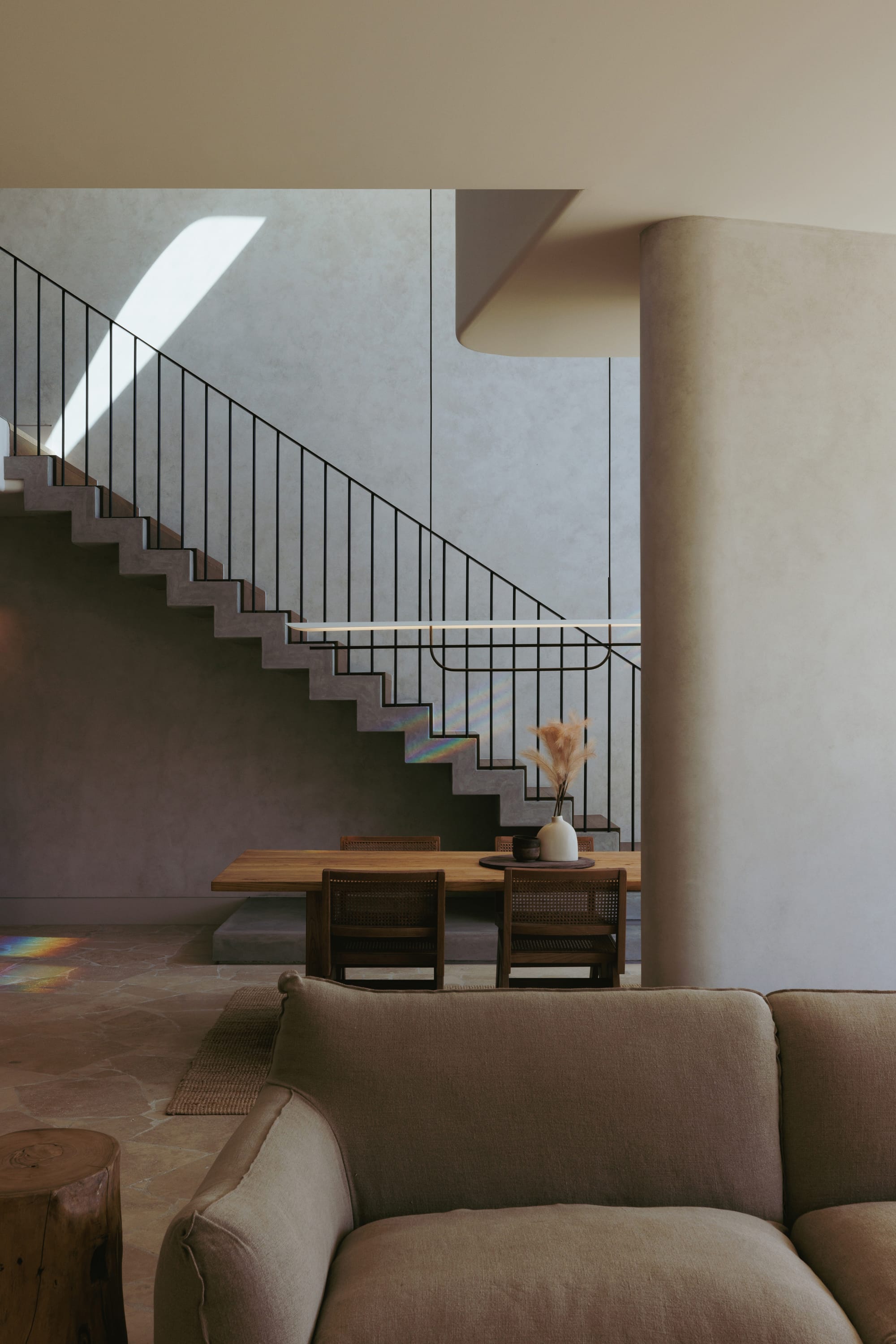
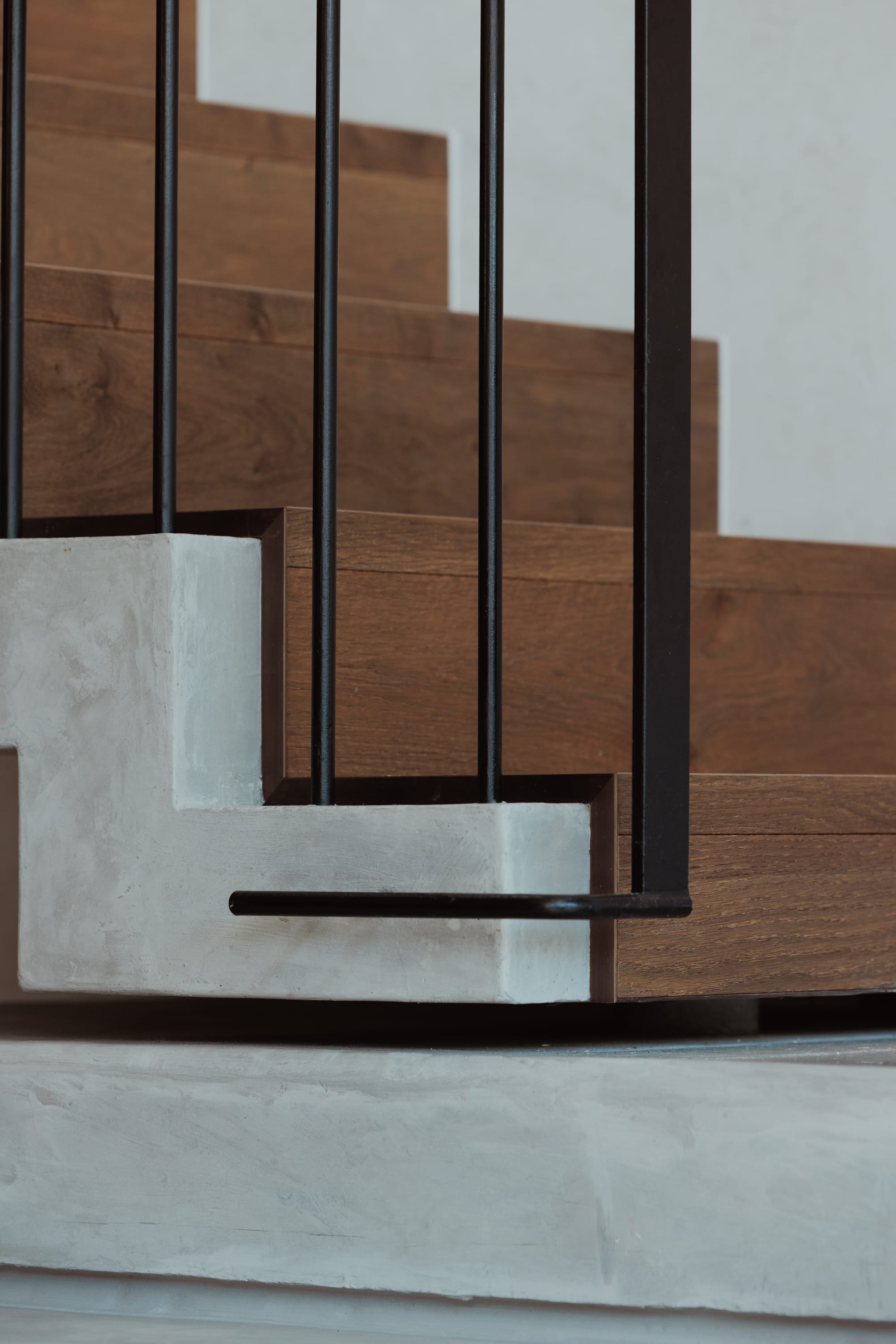
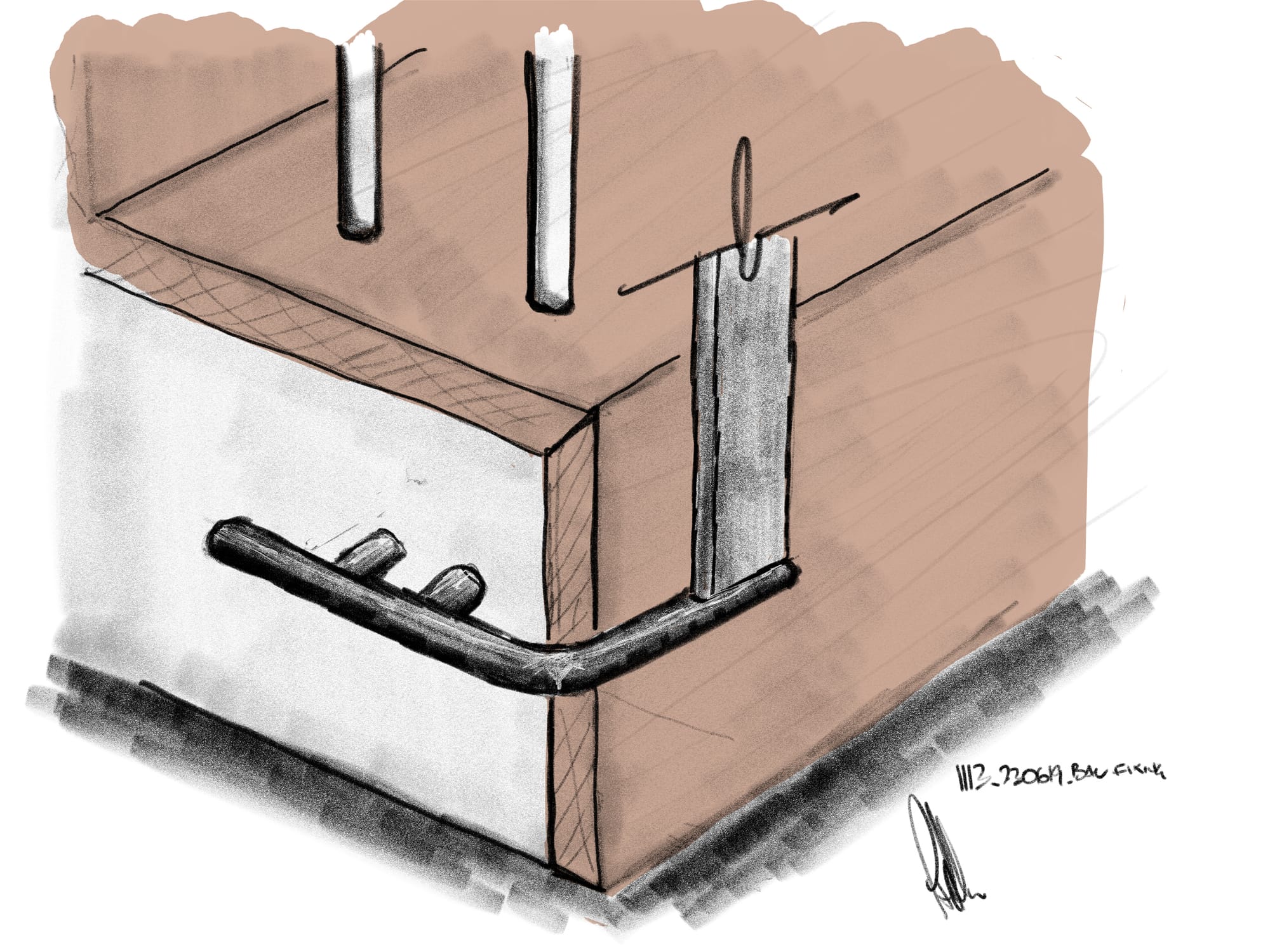
Can you share a moment from a recent build—like Little Birch—where you adapted the design on site in response to a real-world challenge?
"This one was a bit of bad timing, but the right team. The staircase was always envisioned as a sculptural centrepiece, a blend of function and artistry... but not in concrete.
Originally designed as steel, lengthy lead times in fabrication forced us to change tack and completely redesign. We switched to concrete and started looking at how we could achieve what we wanted the piece to feel like, while also working functionally (formwork practicalities), structurally and budget wise.
Thankfully our engineering and build team were stellar and we worked closely together, with a flurry of hand sketches and text messages to get to a result commensurate of the space."
Ready to Start Your Design Journey?
Whether you’re dreaming of a new build or thinking about a renovation, working with an architect can make the process more rewarding—and the outcome more personal. Explore architects on CO-architecture to find a studio that aligns with your vision and values.
Get Matched With the Right Professional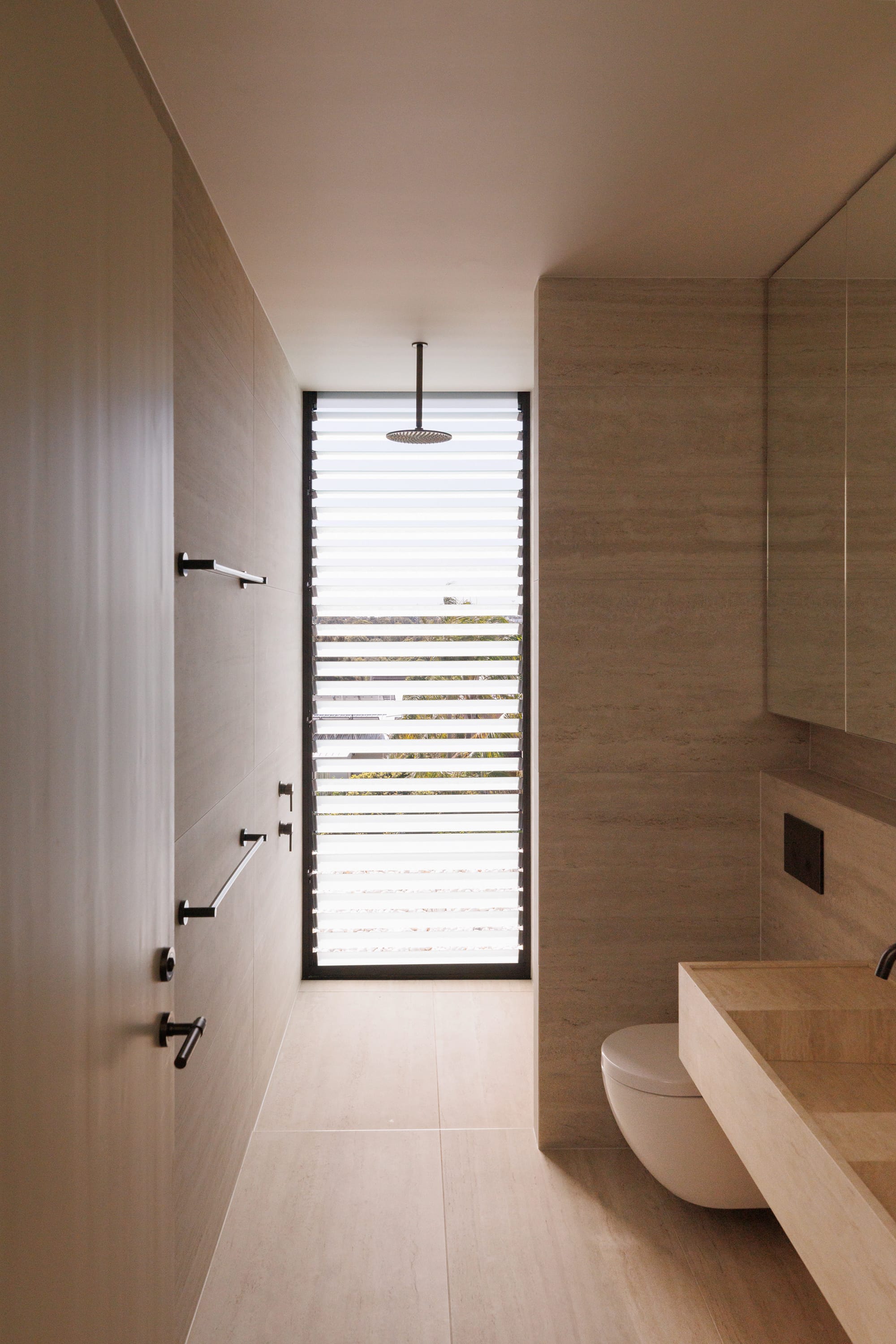

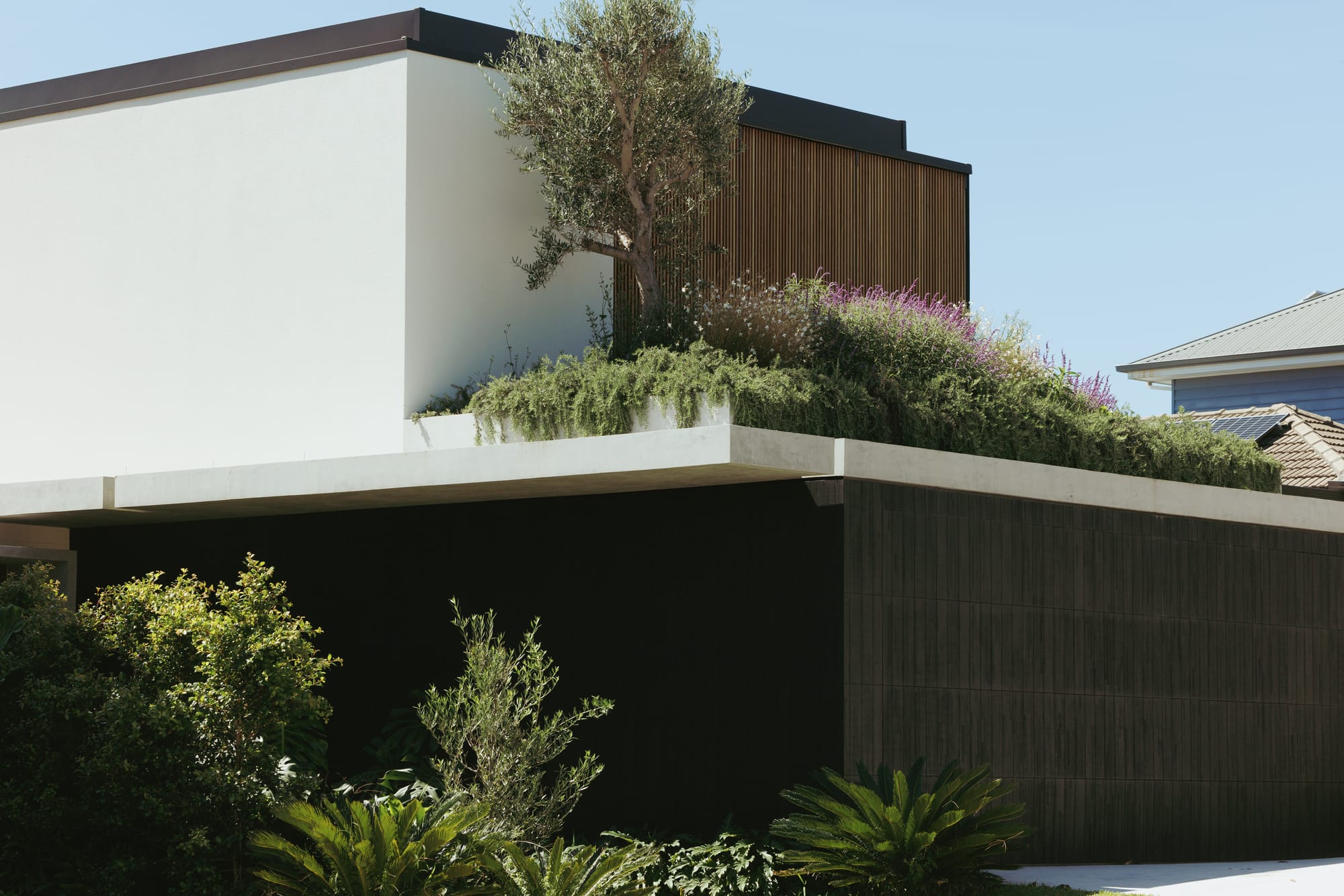
6. Life After
A well-designed home doesn’t just look good—it feels right. The true value of working with an architect often reveals itself after you move in: spaces that flow effortlessly, thoughtful details that elevate the everyday, and a sense of connection to place. It’s about creating a home that adapts to your life, now and into the future.
Beyond the immediate benefits, architect-designed homes also tend to command a higher resale value. Buyers recognise the enduring quality, functionality, and aesthetic appeal that come with a considered design—making it not just a place to live, but a smart long-term investment.
What kind of feedback do you hear from clients after they’ve lived in the home for a while?
Peter says he always reaches out to his clients following a build, to get their feedback and response on the overall process, and a recent client had this to say about their new home:
"Every space in the house reflects our lifestyle. The kitchen and dining area form the heart of the home, perfect for hosting our family gatherings. It's beautifully sunlit during the cooler months, and the seamless connection between indoors and outdoors gives us a real sense of privacy and seclusion. We also love having dedicated spaces like the sauna, theatre, and study that allow for individual reflection and relaxation."
If you would like to learn more about buck&simple, you can visit their CO-architecture business profile, where you’ll find detailed information on their latest projects like Casa Figueira, design philosophy and contact details.
Ready to Start Your Design Journey?
Whether you’re dreaming of a new build or thinking about a renovation, working with an architect can make the process more rewarding—and the outcome more personal. Explore architects on CO-architecture to find a studio that aligns with your vision and values.
Get Matched With the Right ProfessionalPROJECT DETAILS
Project: Little Birch
Location: Little Bay, NSW
Architecture & Interiors: buck&simple
Photography: Tim Pascoe
Builder: Prostruct
Landscape Design: Bates Landscape
