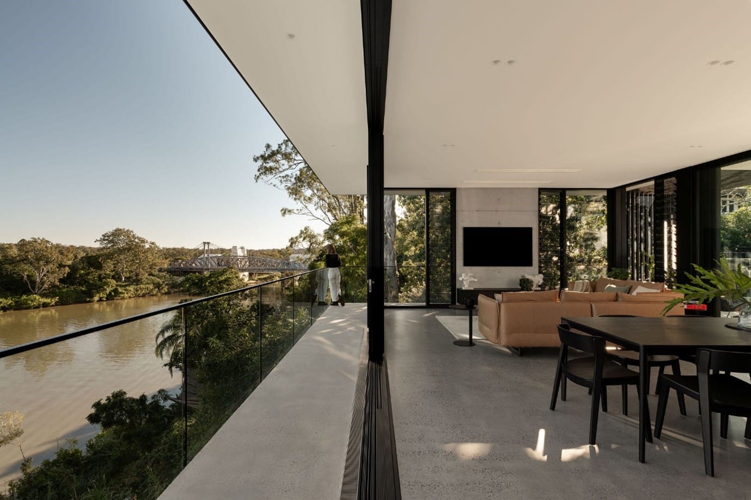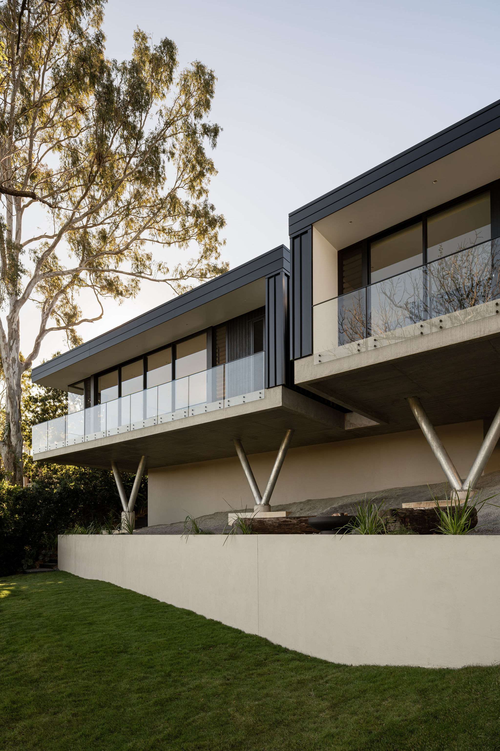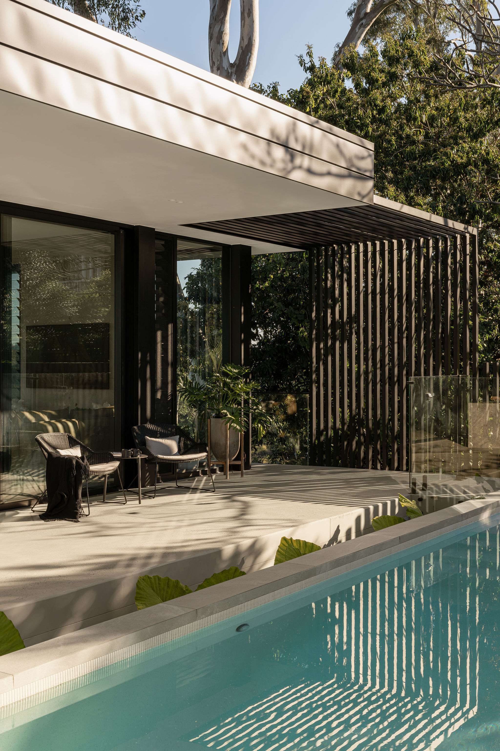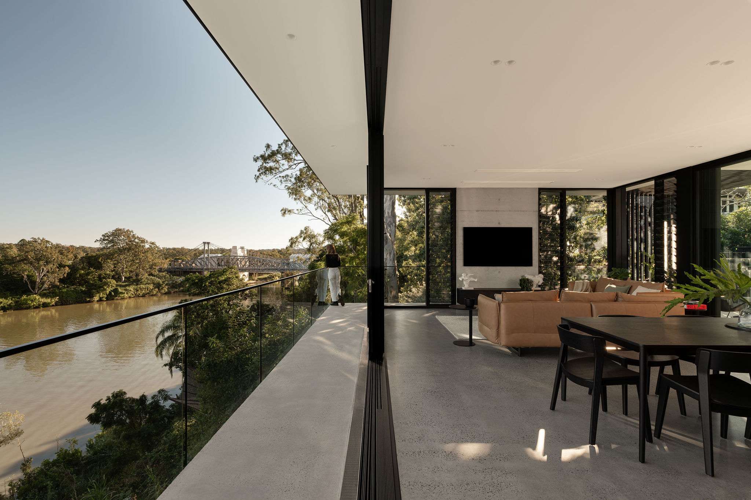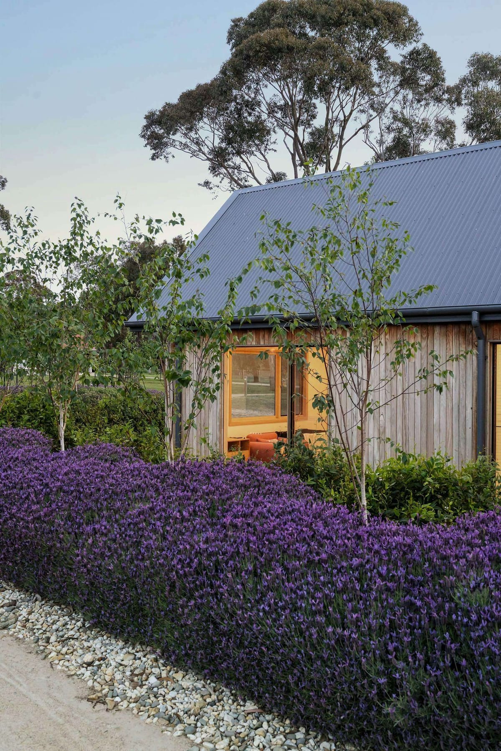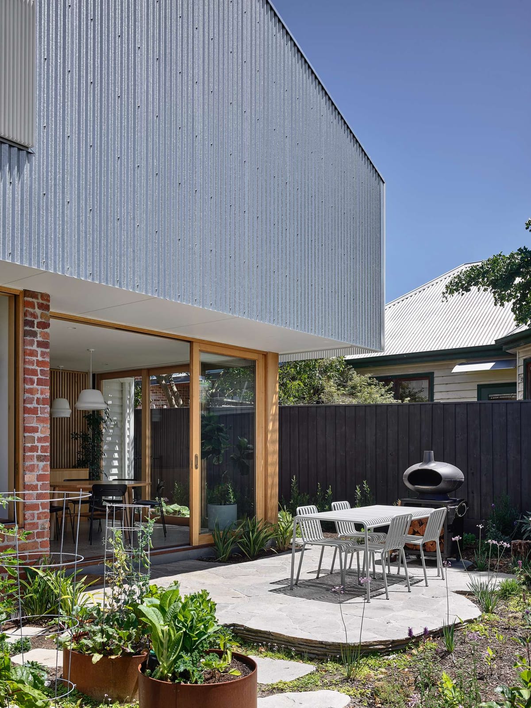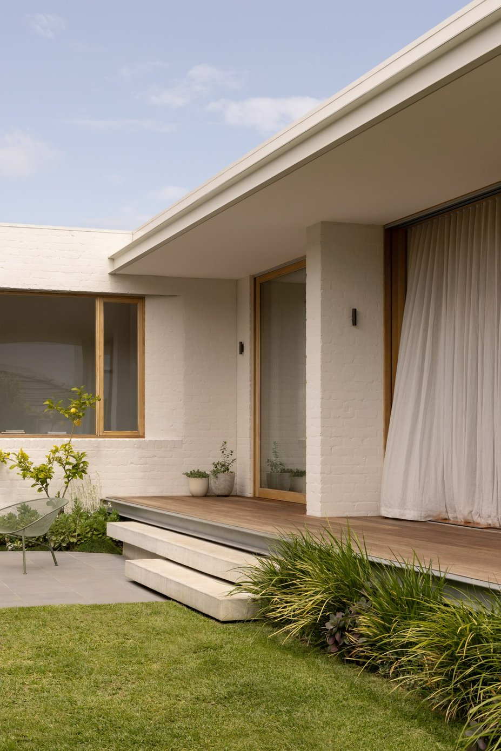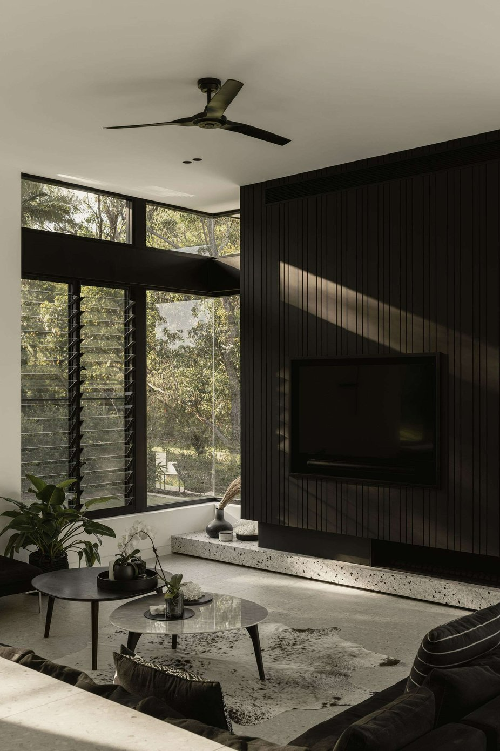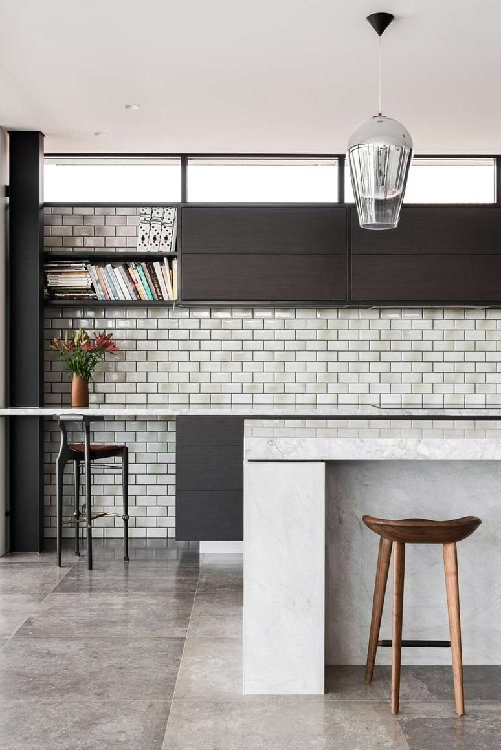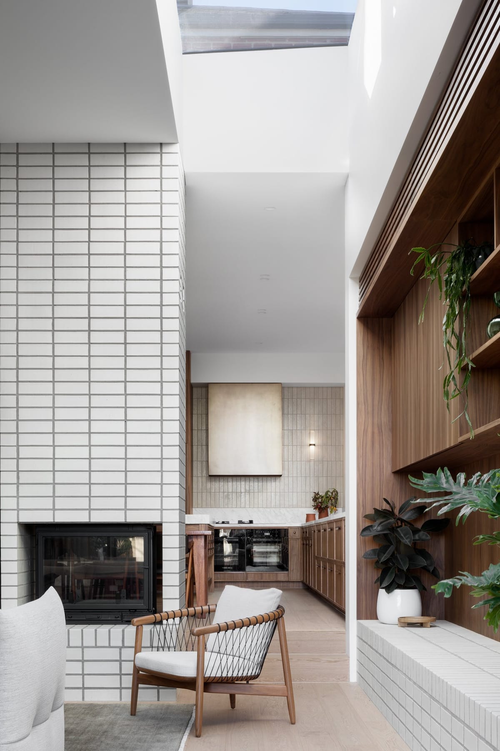Written by Lena Keilhofer
In architecture, the site is far more than just a plot of land, it is the foundation upon which all great design is built. Alongside budget, timeframe, scope and procurement method, the site is one of the most critical elements to consider when beginning any project. It influences everything from material choice and spatial layout to orientation and environmental performance.
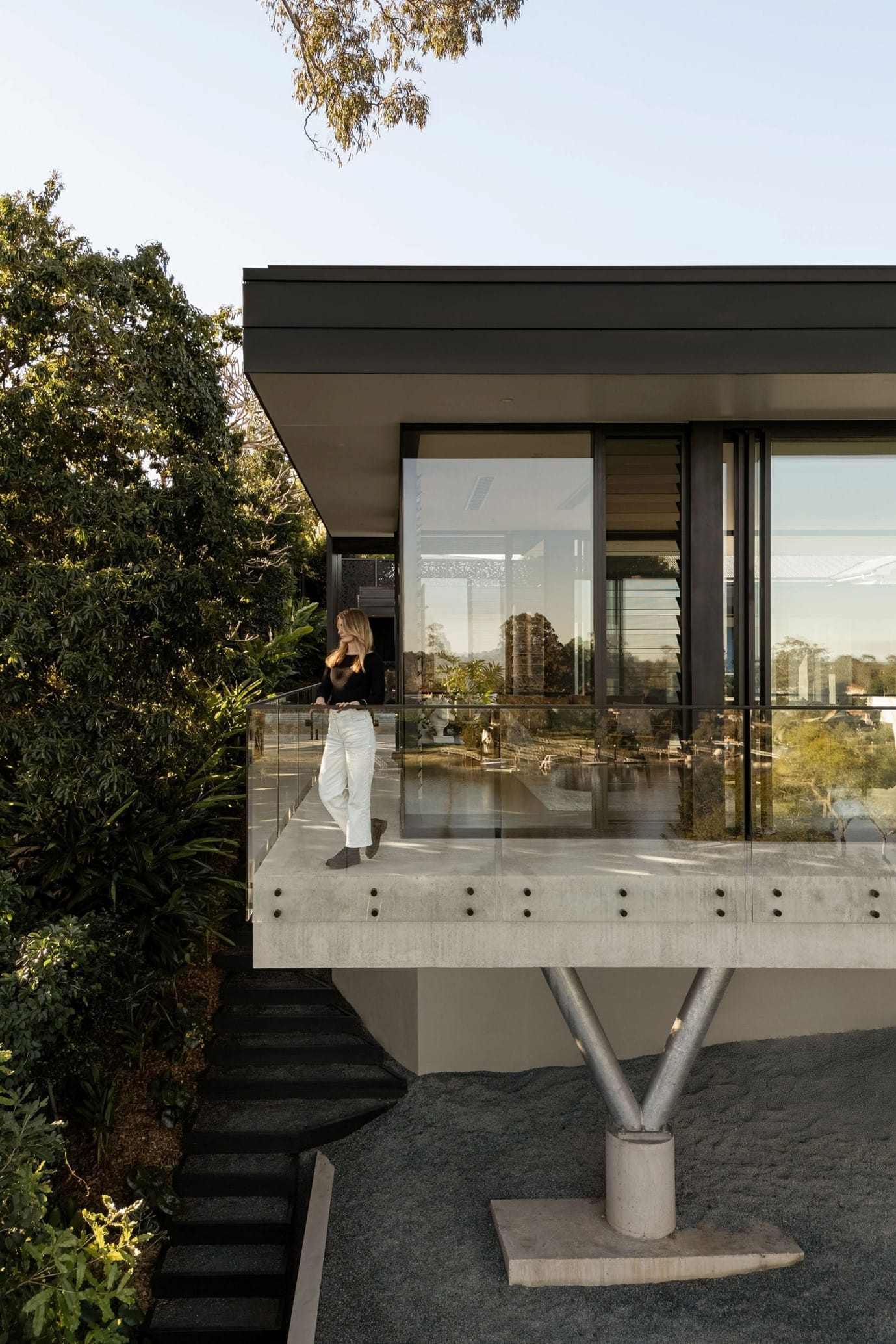
Working with the site means analysing not only the regulatory and environmental constraints but also embracing the opportunities that come from a thoughtful response to topography, context, and climate. According to architect Sarah Waller from Sarah Waller Architecture:
"We don't see site constraints as limitations. We see them as challenges that can be turned into something unique."
This philosophy was at the heart of a recently completed residential project in Indooroopilly, Brisbane, known as the River House, where heritage overlays, steep terrain, and stunning river views converged to create a uniquely site-driven design.
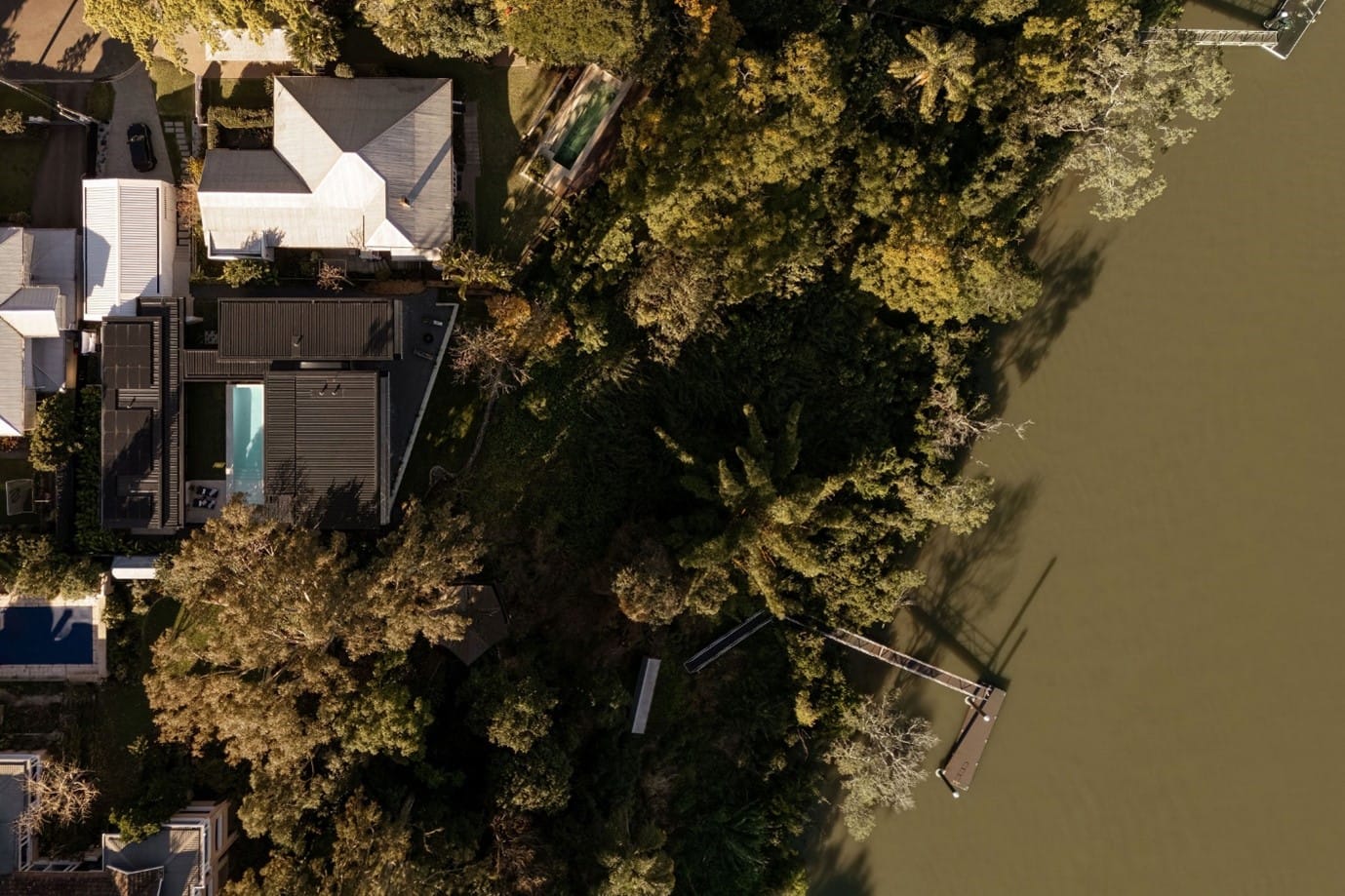
1.Understanding Site: The First Step in the Process
Every project begins with a thorough site analysis. This includes interpreting planning requirements, such as setbacks, height limits, and council overlays, as well as obtaining detailed technical documentation like geotechnical and contour surveys. These reports help inform structural feasibility, drainage, access points, and the overall design potential of the land. But for design-led practices, site analysis goes well beyond checking boxes.
“Working with site means seeing beyond the data. It’s about interpreting the story of the land and transforming it into a home that truly belongs there.” - Sarah Waller
By considering both physical and regulatory constraints from the start, architects can avoid costly rework and instead discover opportunities for innovative and integrated design.
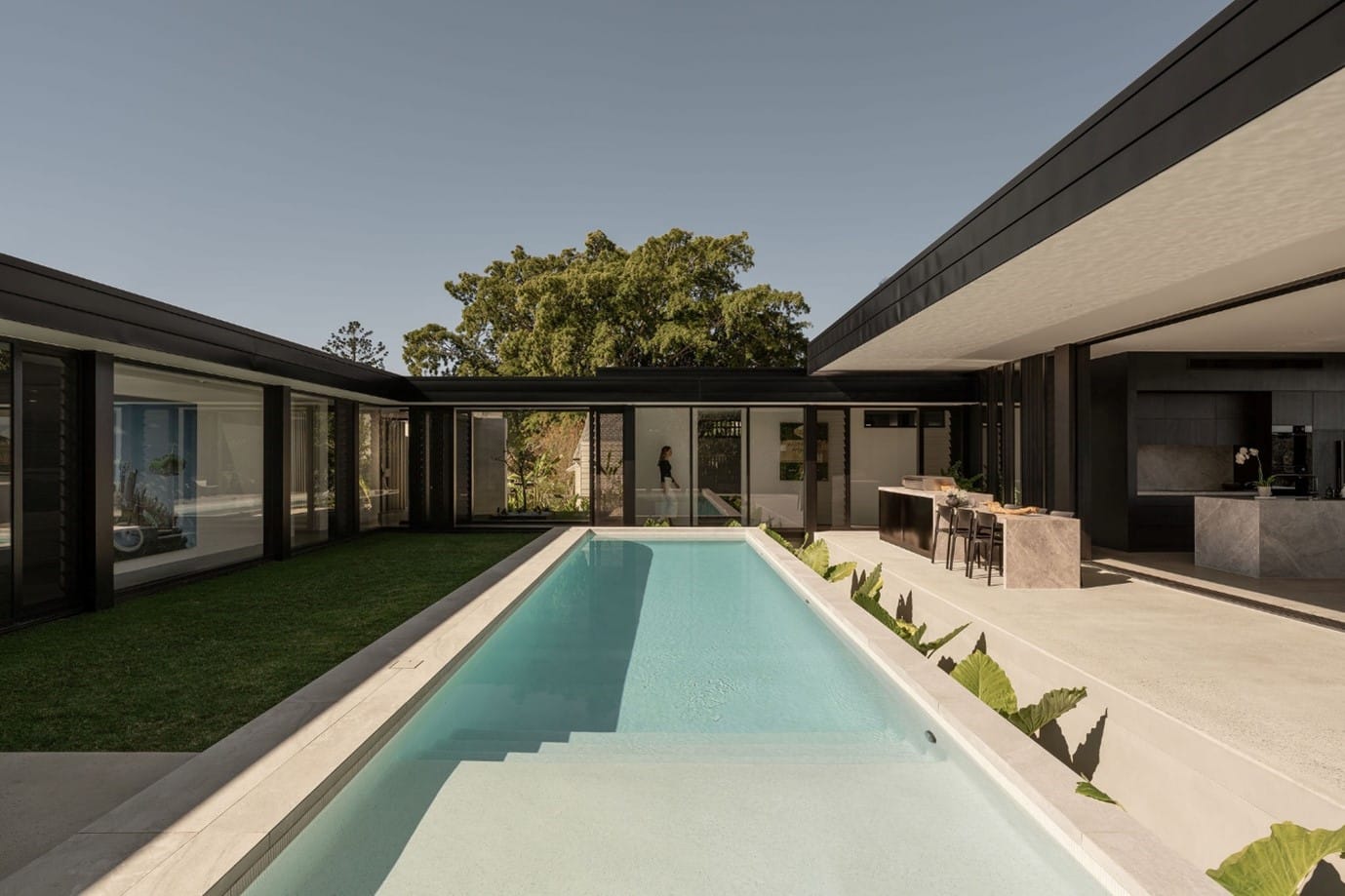
2.Orientation and Climate: Letting Nature Lead
In Queensland’s subtropical climate, understanding sun path and prevailing breezes is essential. Proper orientation can improve thermal comfort, reduce energy use, and enhance everyday living.
Designs that take full advantage of the site typically orient living areas to the north or north-east to maximise natural light, particularly in the morning hours, while offering protection from harsh western sun. This approach also considers the local climate's breezes and weather patterns to improve passive cooling.
“Sustainable design begins with understanding the climate. It’s not about gadgets or add-ons, it’s about getting the fundamentals right.” - Sarah Waller
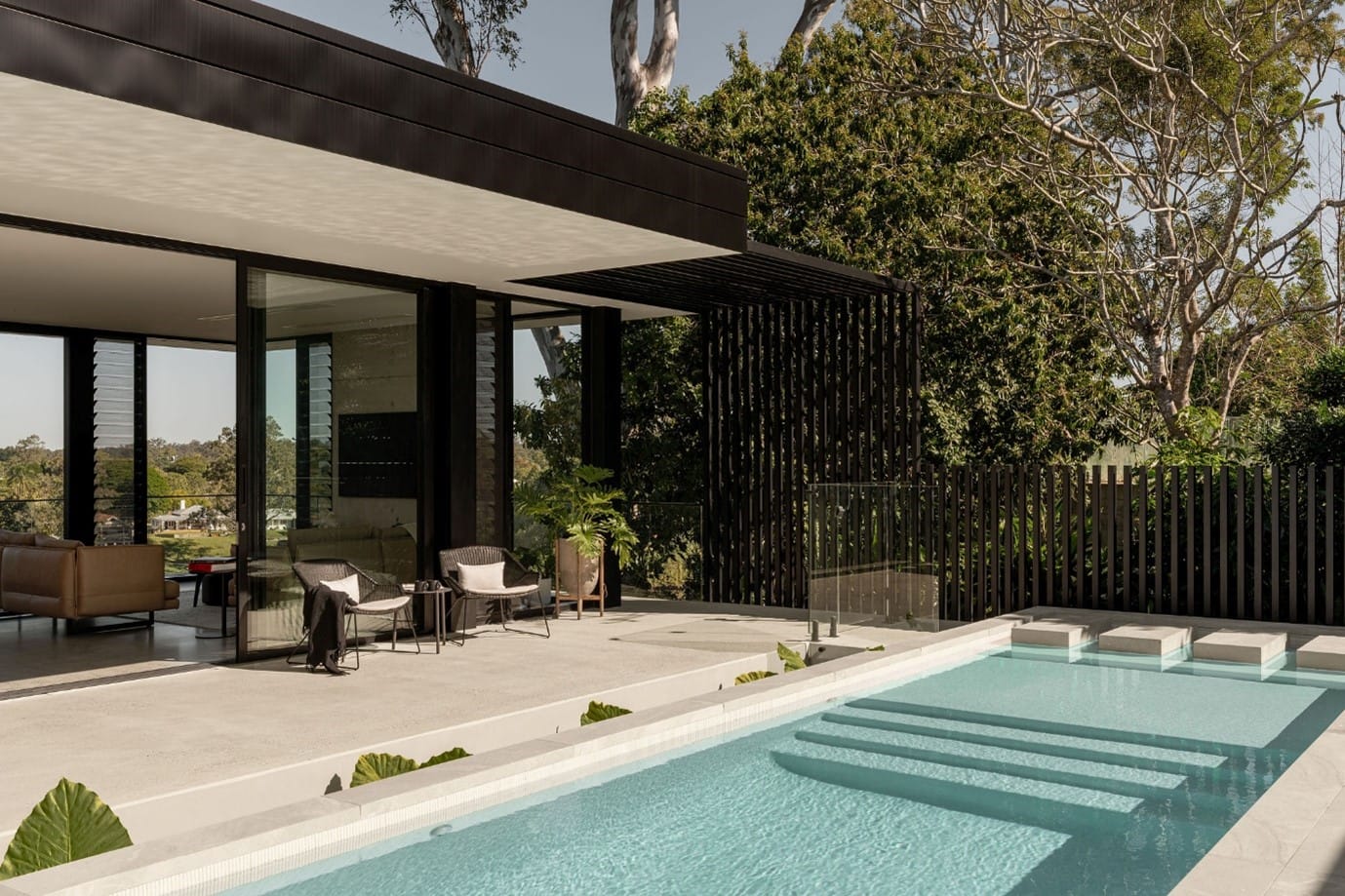
3.Case Study: The River House, Indooroopilly
Set on a rare battle-axe block in Indooroopilly, Brisbane, the River Project presented a unique combination of site-specific challenges: a heritage overlay, steep terrain, and a commanding view over the Brisbane River.
Rather than viewing these constraints as hindrances, the design team embraced them. The heritage overlay dictated a sensitive response to the character of the neighbourhood, an area dominated by traditional Queenslander-style homes with pitched roofs, timber detailing, and a strong connection to the streetscape.
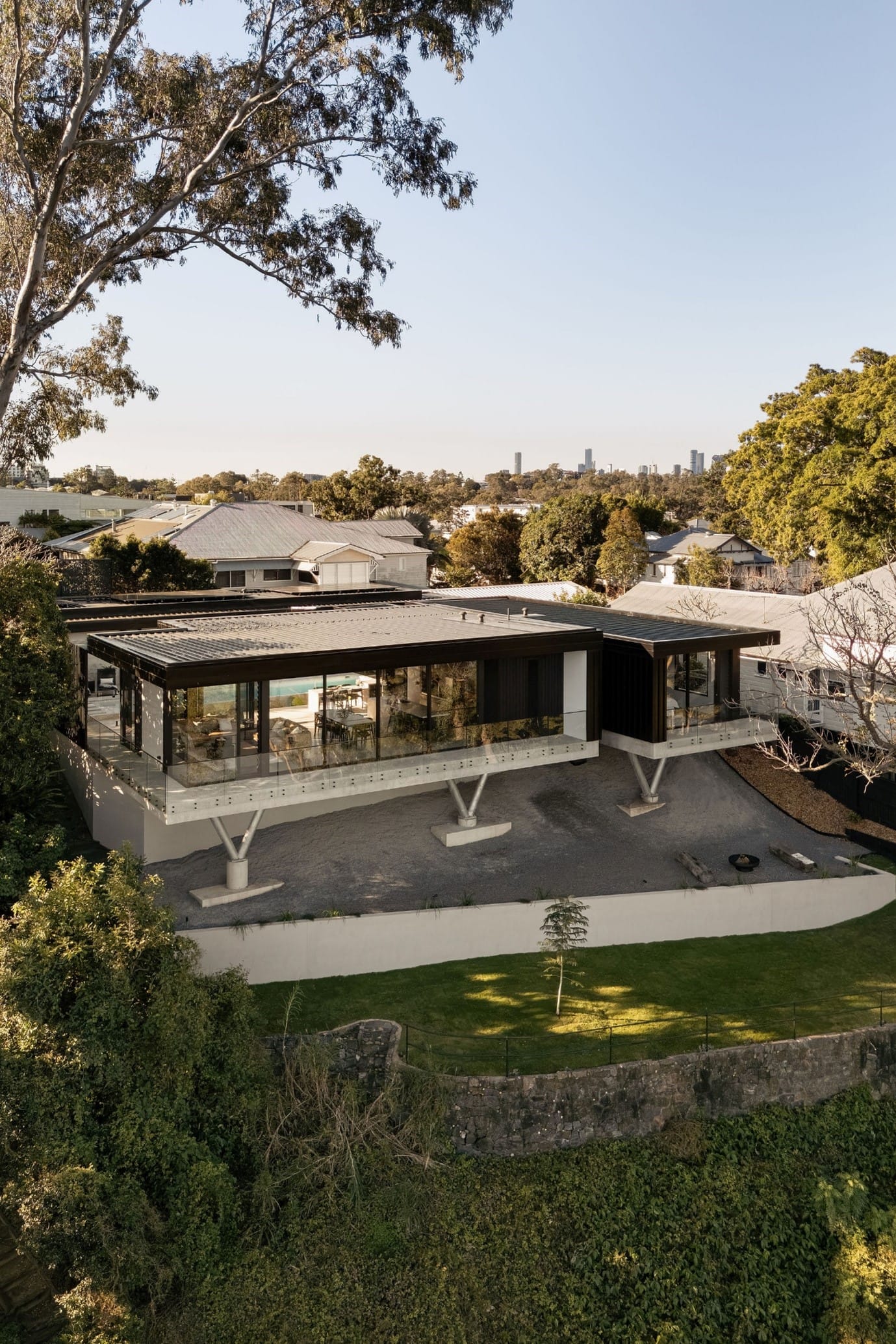
4.Heritage from the Street, Modern at the Rear
The solution was to create a transition between old and new. At the street frontage, a pitched-roof garage clad in white battens pays homage to the neighbourhood’s architectural language. This structure serves as a respectful entry point, seamlessly blending with surrounding homes and addressing council requirements. Behind the garage, the home transforms into a series of dark-toned, modern pavilions, positioned out of sight from the street and facing toward the river.
“We didn’t want to overpower the neighbourhood with a modern façade. Instead, we worked with the battle-axe condition to tuck the modern home away, behind a more familiar frontage. This design allowed us to create a moment of transition, from the heritage character of the entry to the sleek sophistication of the home beyond.” - Sarah Waller
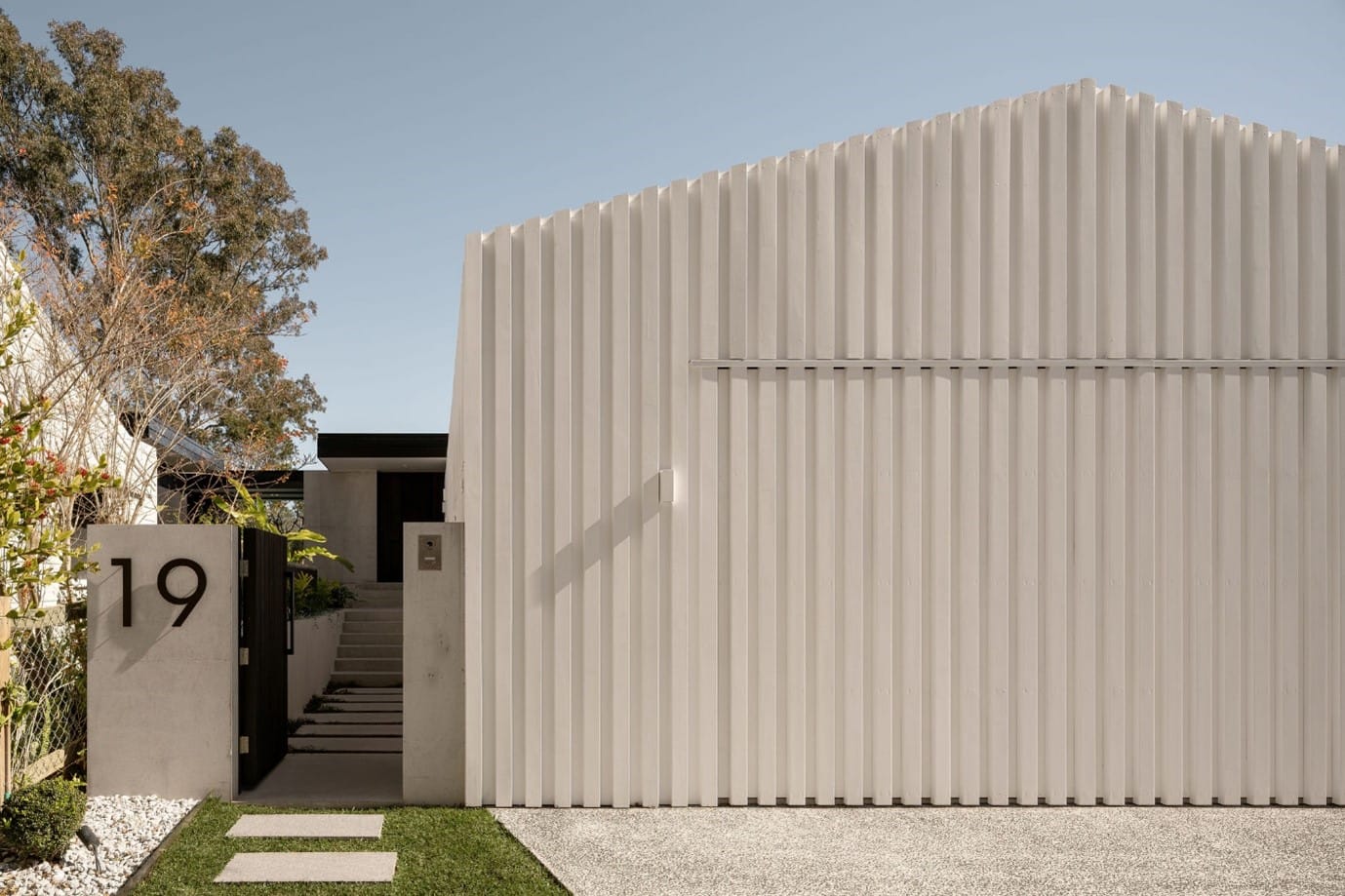
5.Celebrating Sunset Views: Designing with Transparency
One of the site’s most striking features is its outlook, offering expansive views over the Brisbane River and toward the Hinterland. The design capitalised on this by aligning the pavilions to frame views through the site.
Full-height glazing allows for visual connections between indoor and outdoor spaces and across the various wings of the house. The result is a home that feels deeply connected to its environment, with framed sunset views becoming a daily feature.
“The view was too good not to celebrate. So we designed the house to act as an art frame, where the art piece constantly changes during the day.” - Sarah Waller
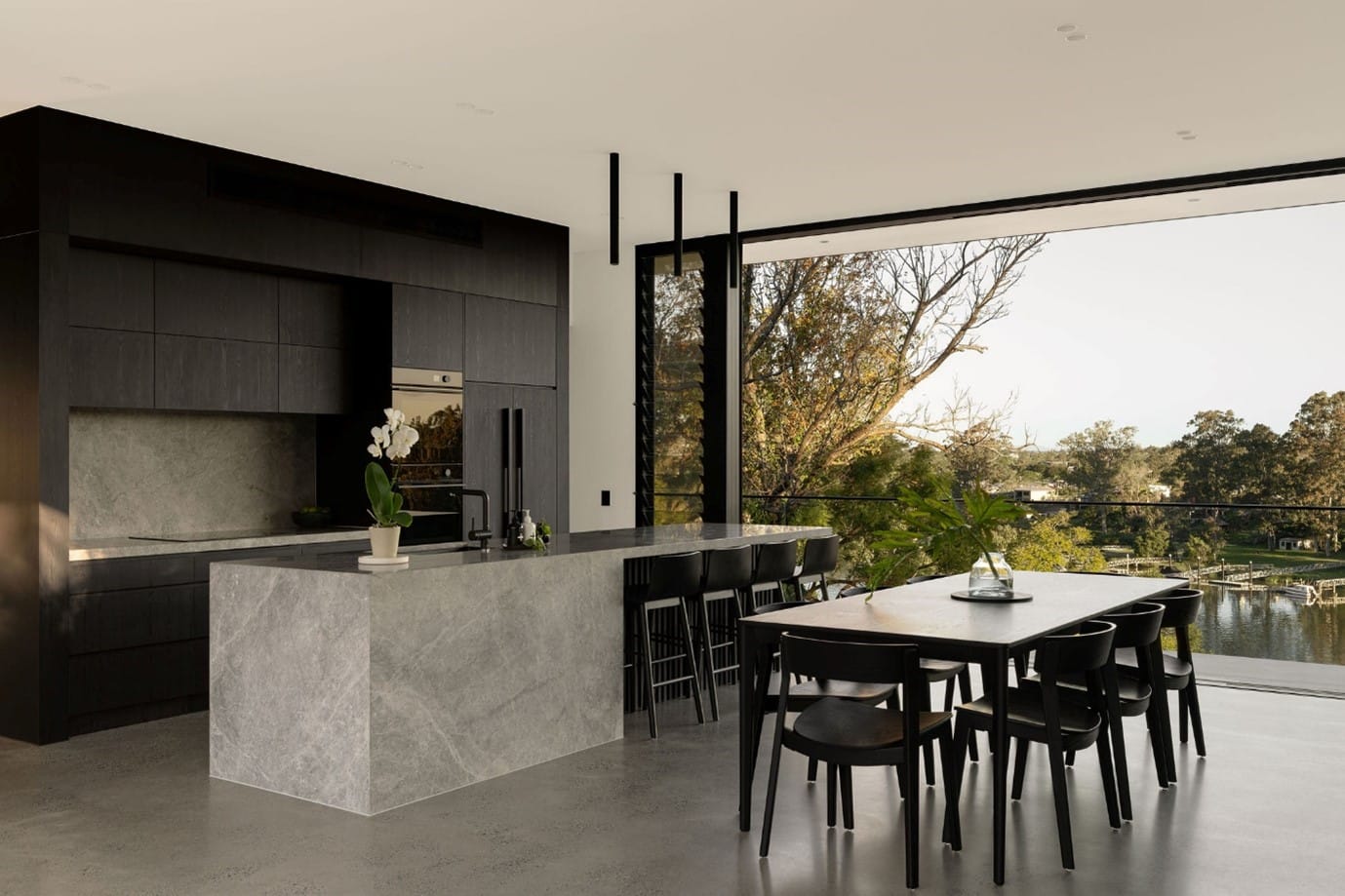
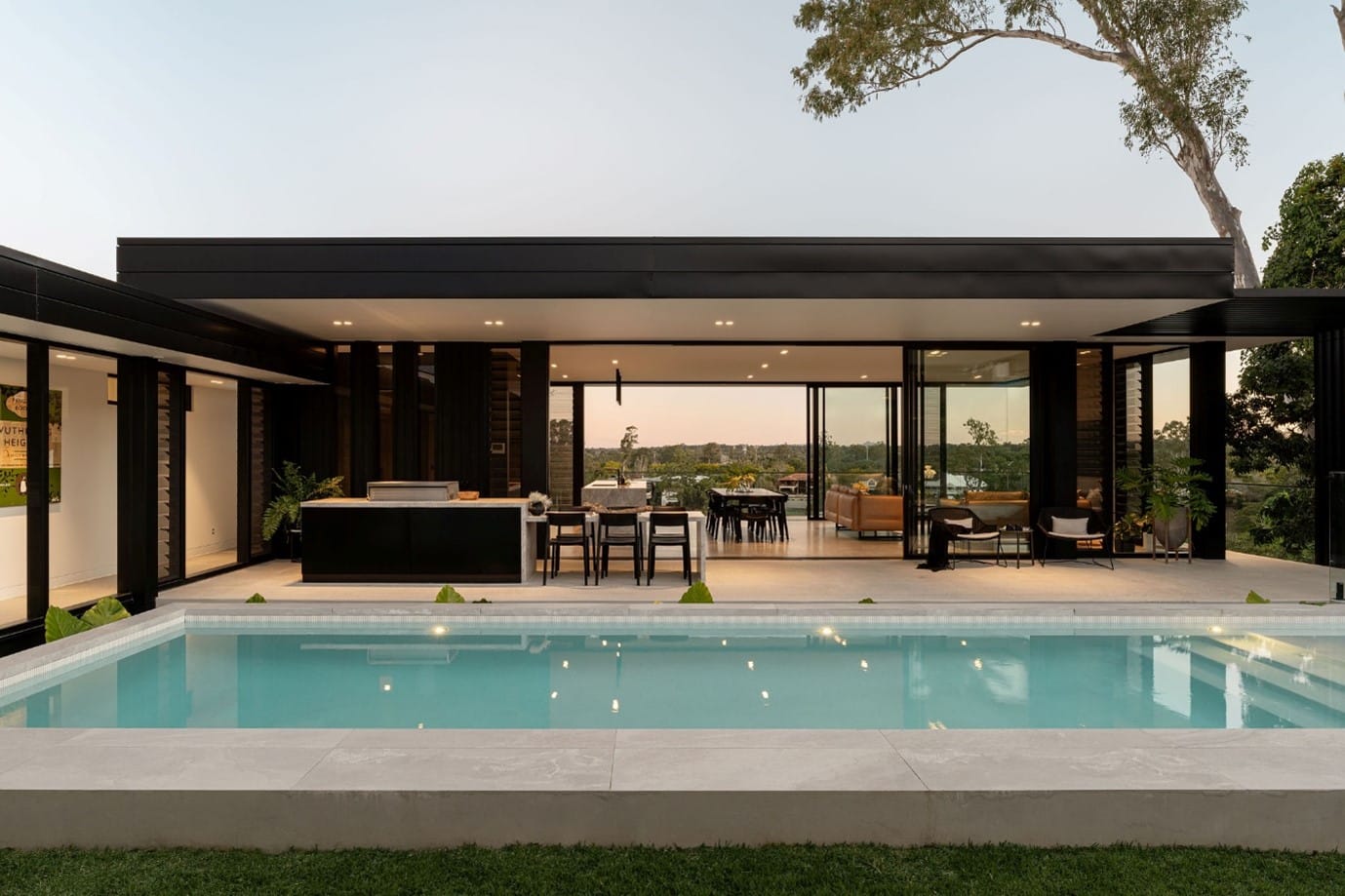
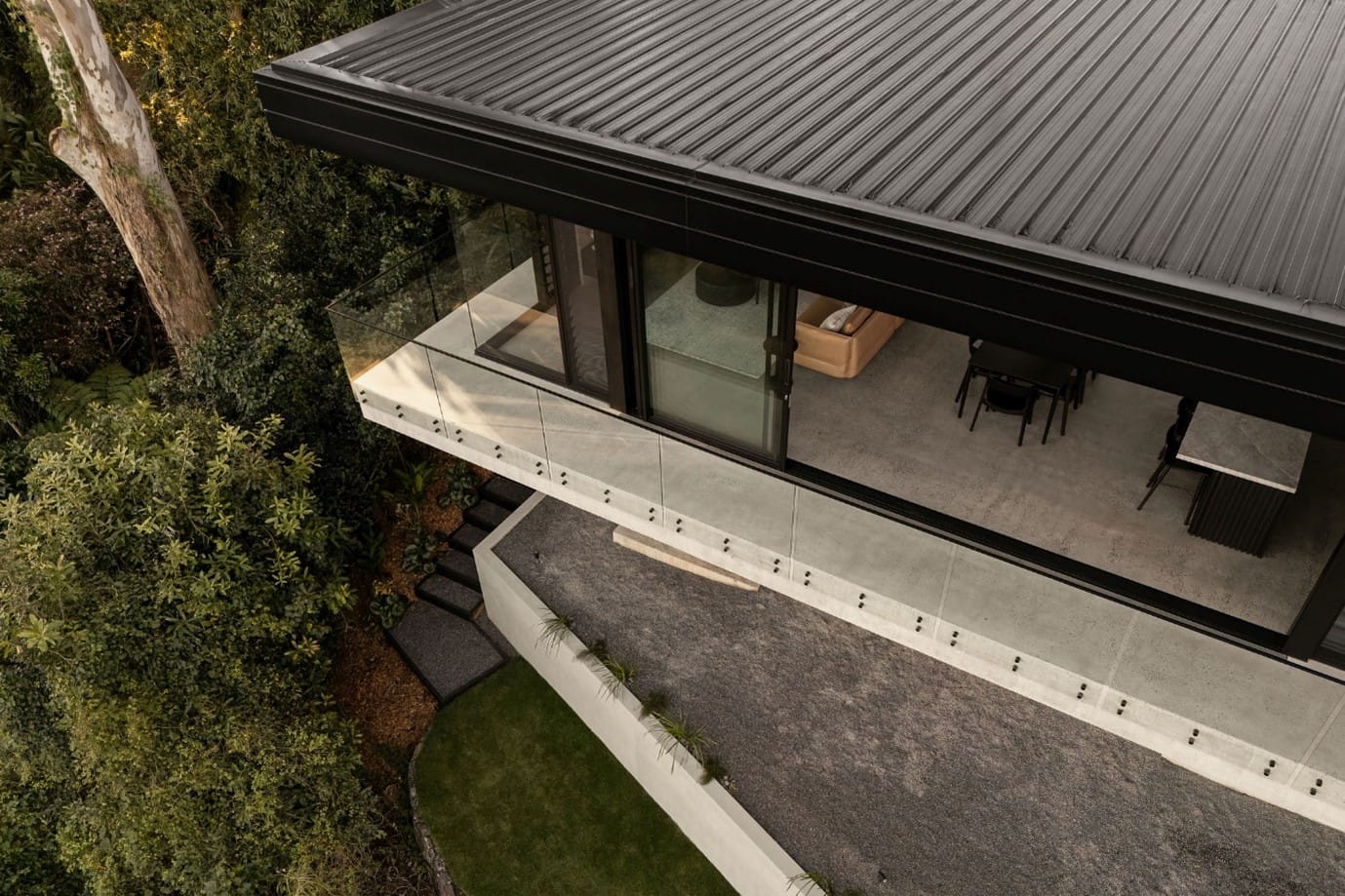
6.Working with the Slope: A Cantilevered Solution
The client’s brief called for a single-level home, an ambitious goal on a sloped site. Rather than cut and fill extensively, the design introduced a cantilevered living pavilion supported by raked columns and hovering over a retaining wall. This approach respected the natural topography and minimised disturbance to the land while still delivering the functional outcome desired by the client.
“We aimed to be as site-sensitive as possible. Floating the pavilion allowed us to preserve the slope while giving our clients the single-level living they dreamed of.” - Sarah Waller
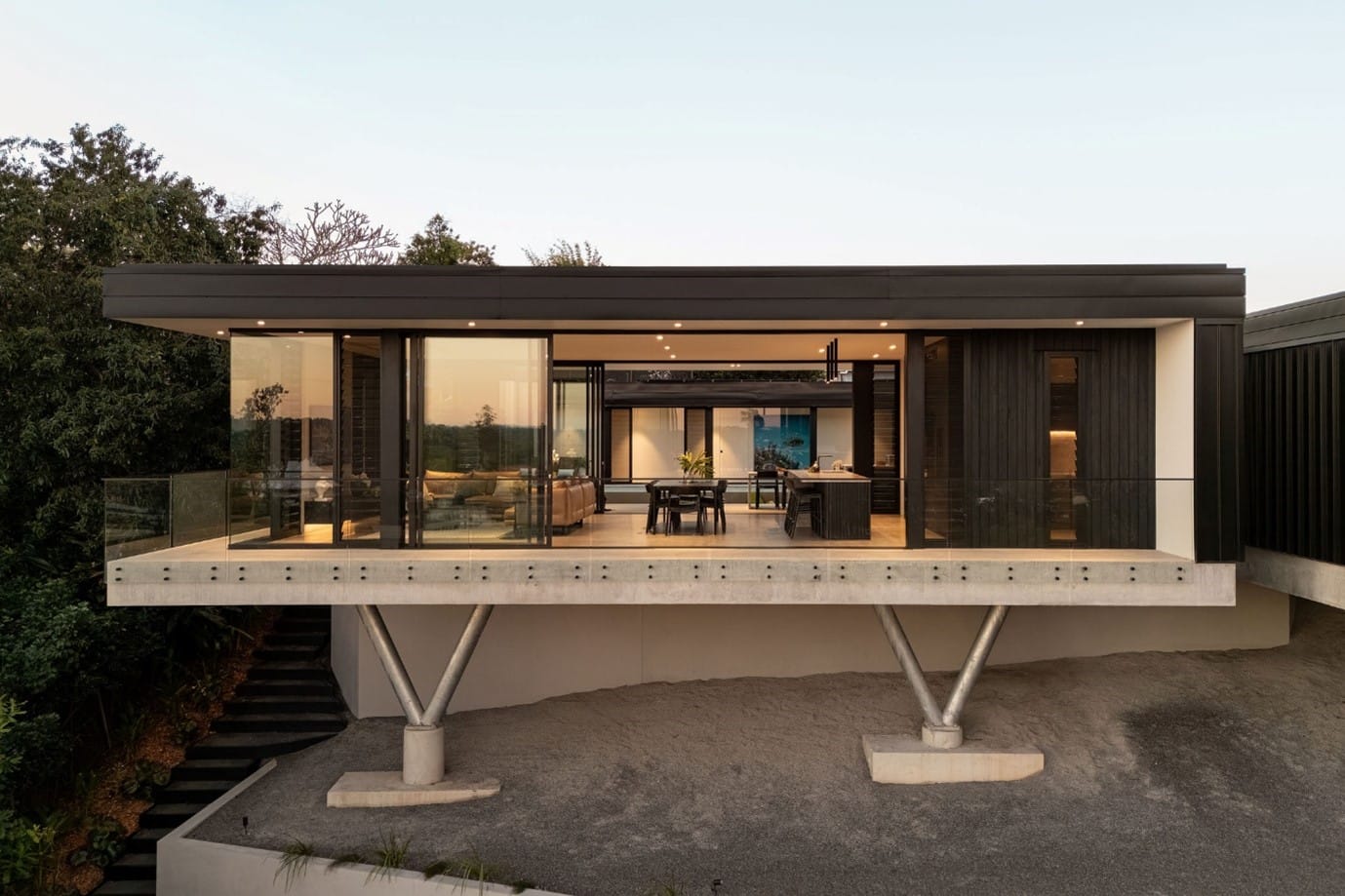
7.Anchoring the Design in the Landscape
Landscaping played a vital role in tying the design back to its context. Mature trees were preserved where possible, and additional planting helped integrate the home into its environment from day one. The decision to include mature landscaping elements created a sense of immediacy, of belonging, often missing in new builds. The result is a home that feels cohesive with its setting, an essential principle in any site-led architectural approach.
“Landscaping is the final brushstroke. It completes the architecture and helps the home settle into place.” - Sarah Waller
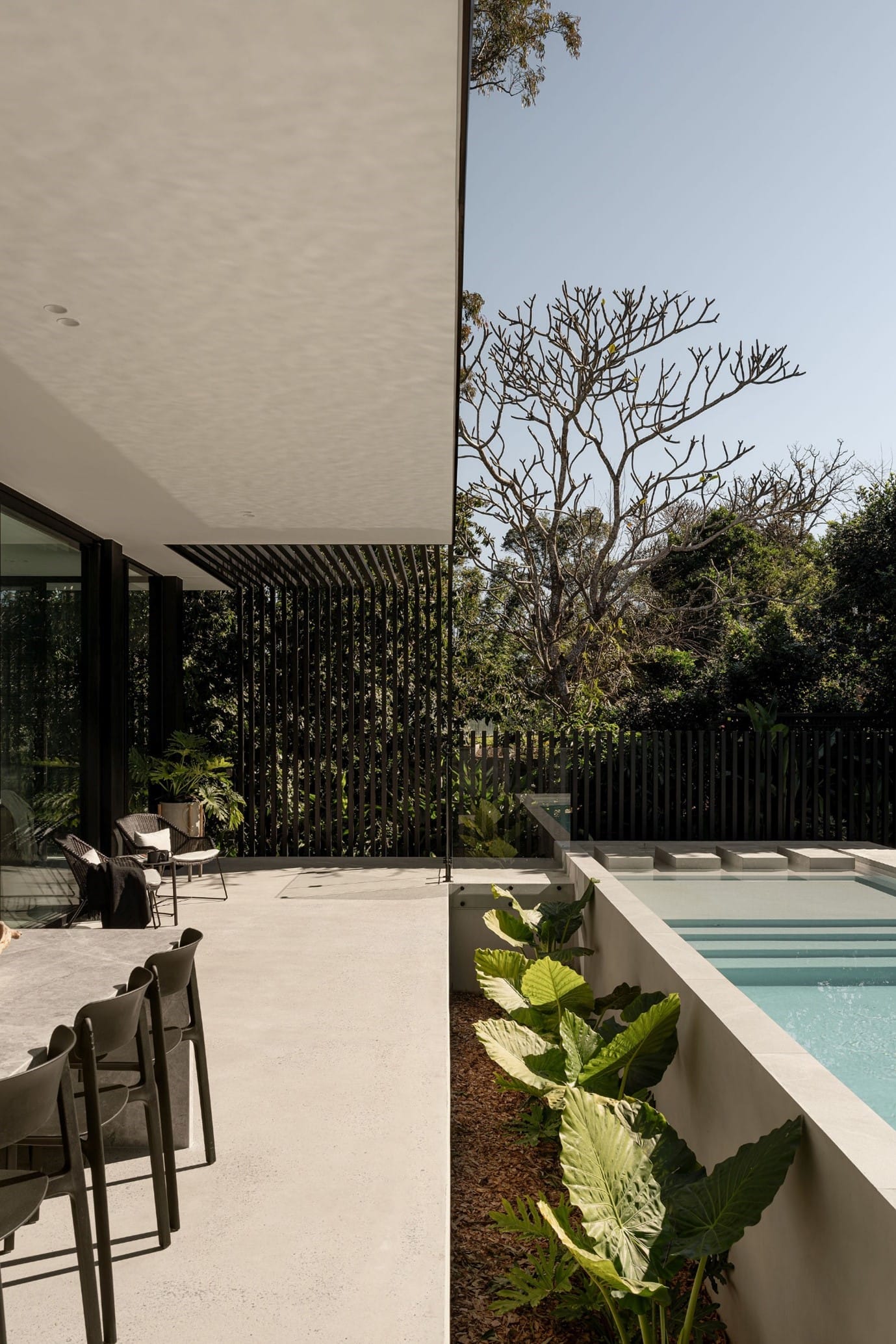
8.Working with Site Brings Lasting Value
While designing with site may introduce challenges, it almost always adds richness to the architectural outcome. It ensures buildings sit comfortably within their environment and can enhance liveability, sustainability, and visual appeal.
“Every site has a voice. It’s our job to hear it, and respond with something that feels like it could exist nowhere else.” - Sarah Waller
The River Project demonstrates how a strong design response to site, respecting heritage, embracing views, and working with the land, can result in a home that not only meets its brief but also tells the story of its place. This way of working is not only respectful but rewarding, turning constraints into creativity and delivering architecture that truly belongs.
If you would like to learn more about Sarah Waller Architecture, you can visit their CO-architecture business profile, where you’ll find detailed information on their studio, design philosophy, latest projects like Blackwood and contact details.
PROJECT DETAILS
Architecture: Sarah Waller Architecture
Builder: MCD Construction
Photographer: Alyne Media
Engineer: Westera Partners
