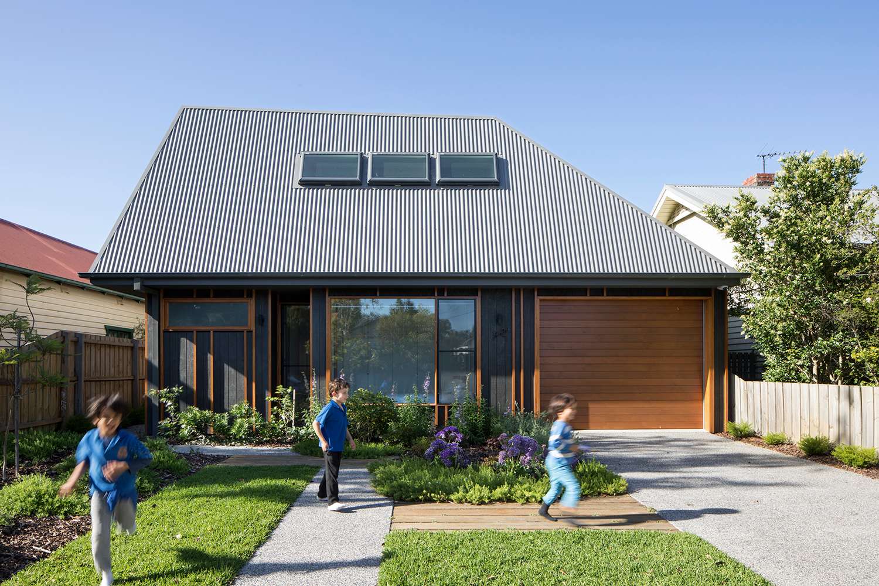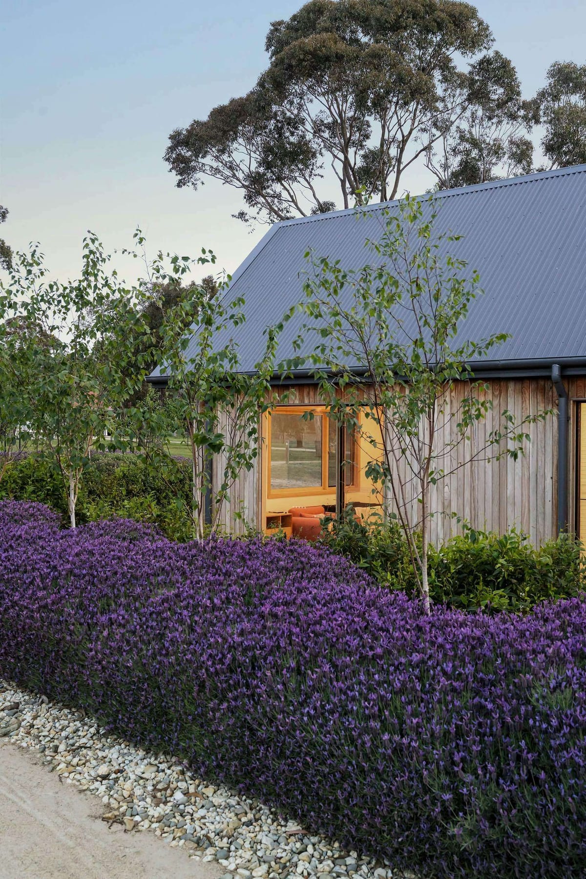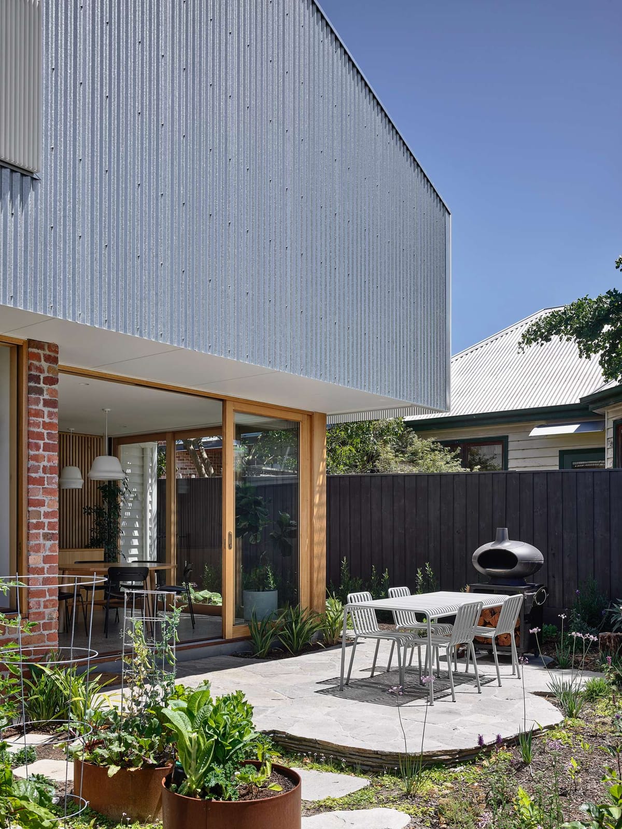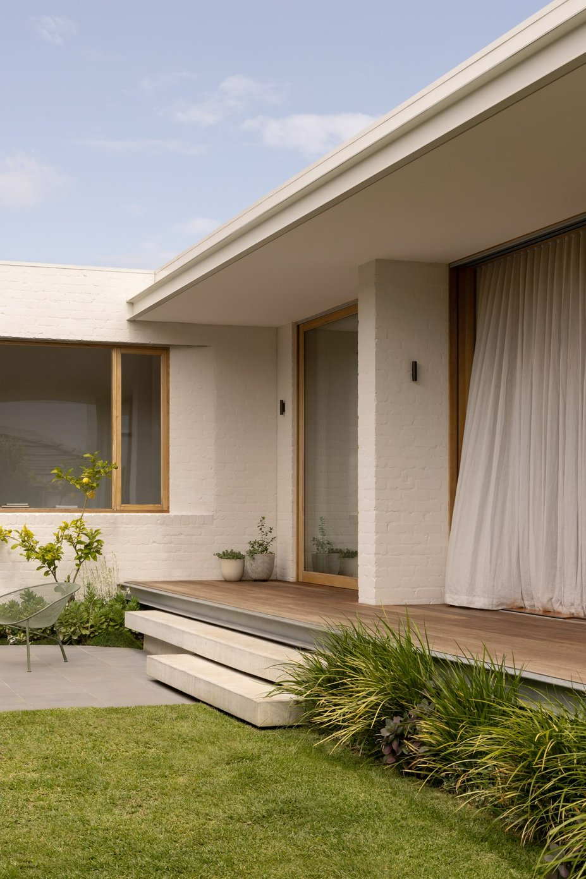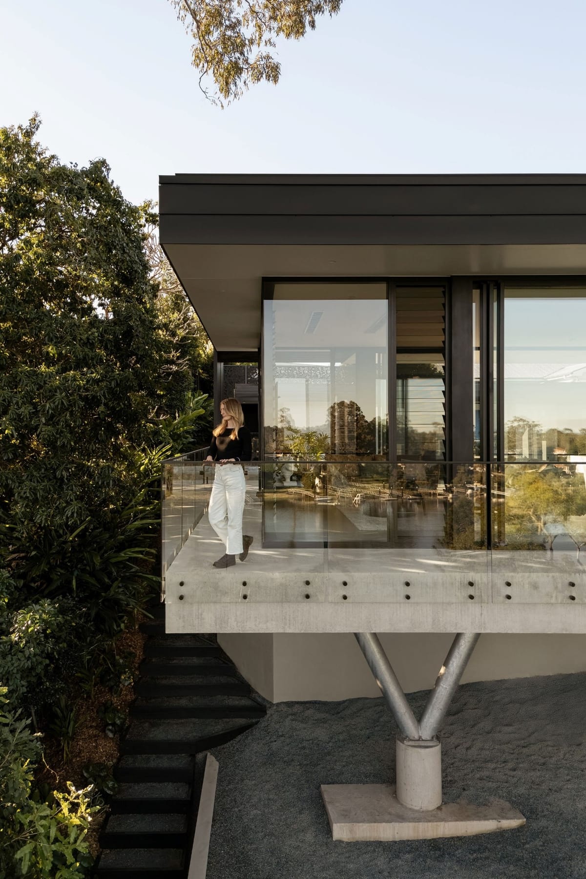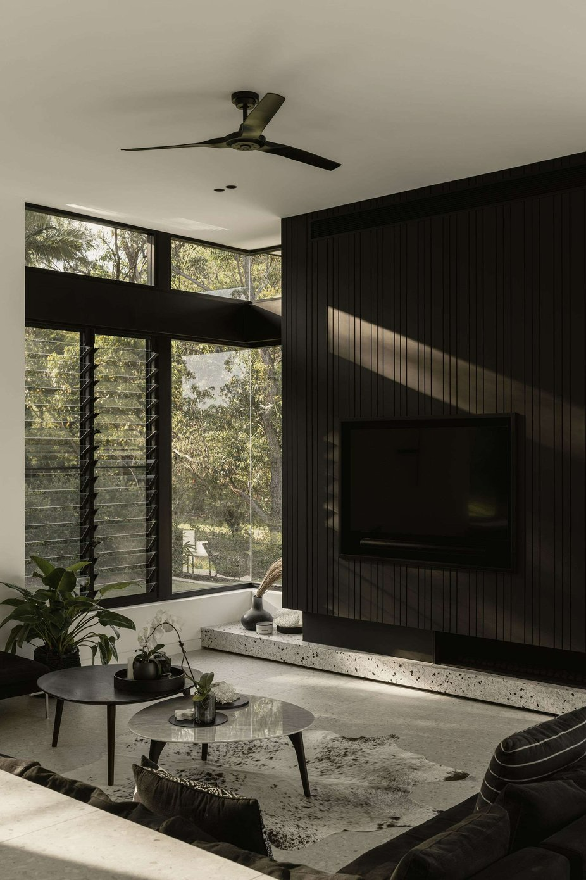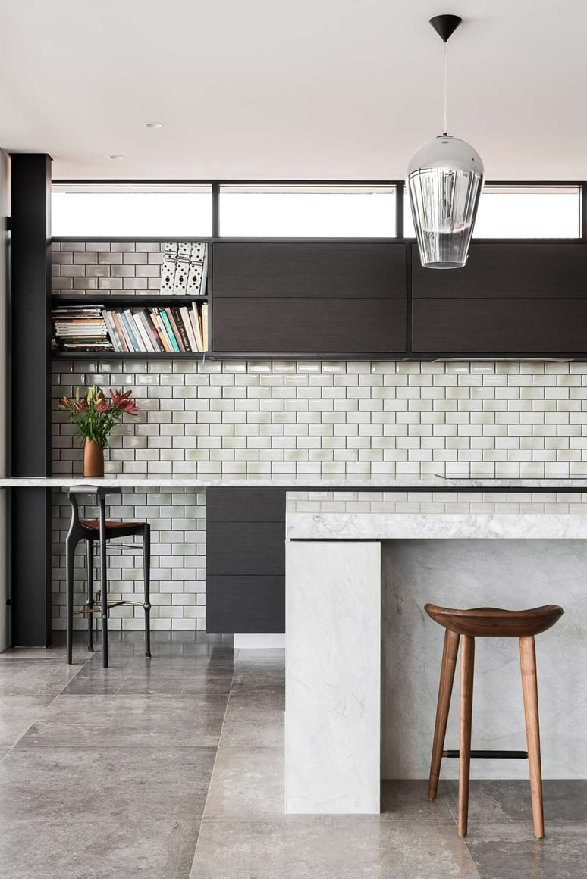Beautiful design is about more than just aesthetics — it’s about creating a home that reflects the messy, joyful, evolving nature of everyday life. A space that adapts, supports, and grows with you. Whether you're navigating the whirlwind of toddlerhood, juggling the demands of remote work, or sharing your space with boisterous pets and independent teens, your home should make life feel easier — and more beautiful.
In this guide, we explore how to design with real life in mind. These aren’t just styling tips — they’re ideas drawn from the lived experience of Australian families, creatives, and pet-lovers who value form and function. Because good design doesn’t ask you to hide your life. It makes space for it.
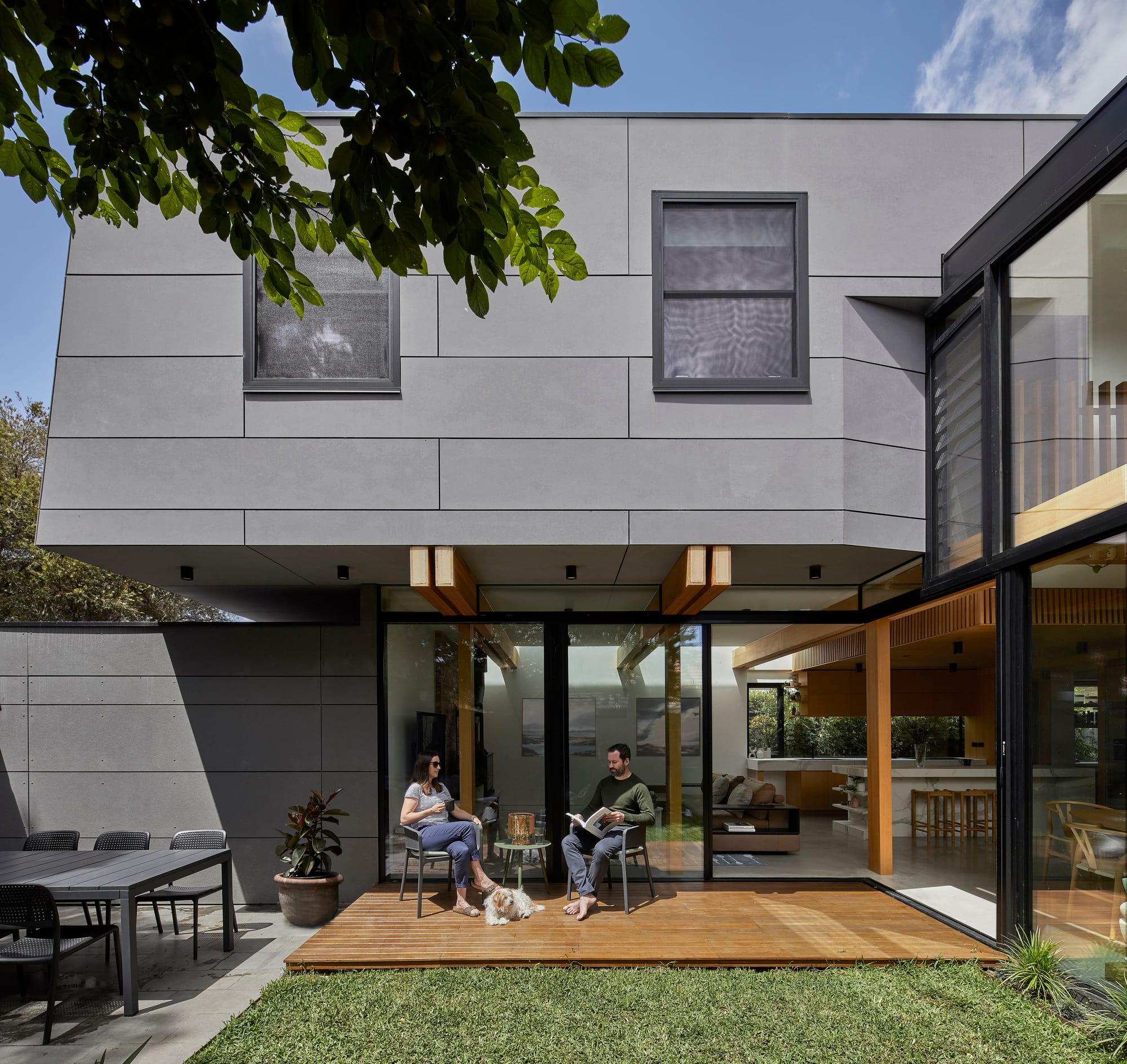
1. Start with a Flexible Layout That Evolves With You
Ask any young family or long-time homeowner what they wish they’d known earlier and they’ll likely say this: the way we use our homes changes constantly.
What begins as a playroom might one day become a quiet study. A spare room today could become a teenager’s retreat tomorrow. Design is more durable when it’s not rigid.
What flexibility looks like:
- An open-plan kitchen/dining area with zones for watching kids, chatting to guests, or helping with homework
- Pocket doors or internal sliding panels to shift spaces between open and private
- A converted garage or studio that doubles as a guest suite, creative zone, or teenage hideaway
Designing with flexibility in mind means building less — and better. It’s about thoughtful floorplans that anticipate change, rather than resist it.
Let Us Help You Find the Right Professional
Not sure where to start with finding a builder, architect, or interior designer? We've got you covered. Our network includes trusted, experienced professionals who understand the Australian building landscape — and your unique vision.
Get Matched With the Right Professional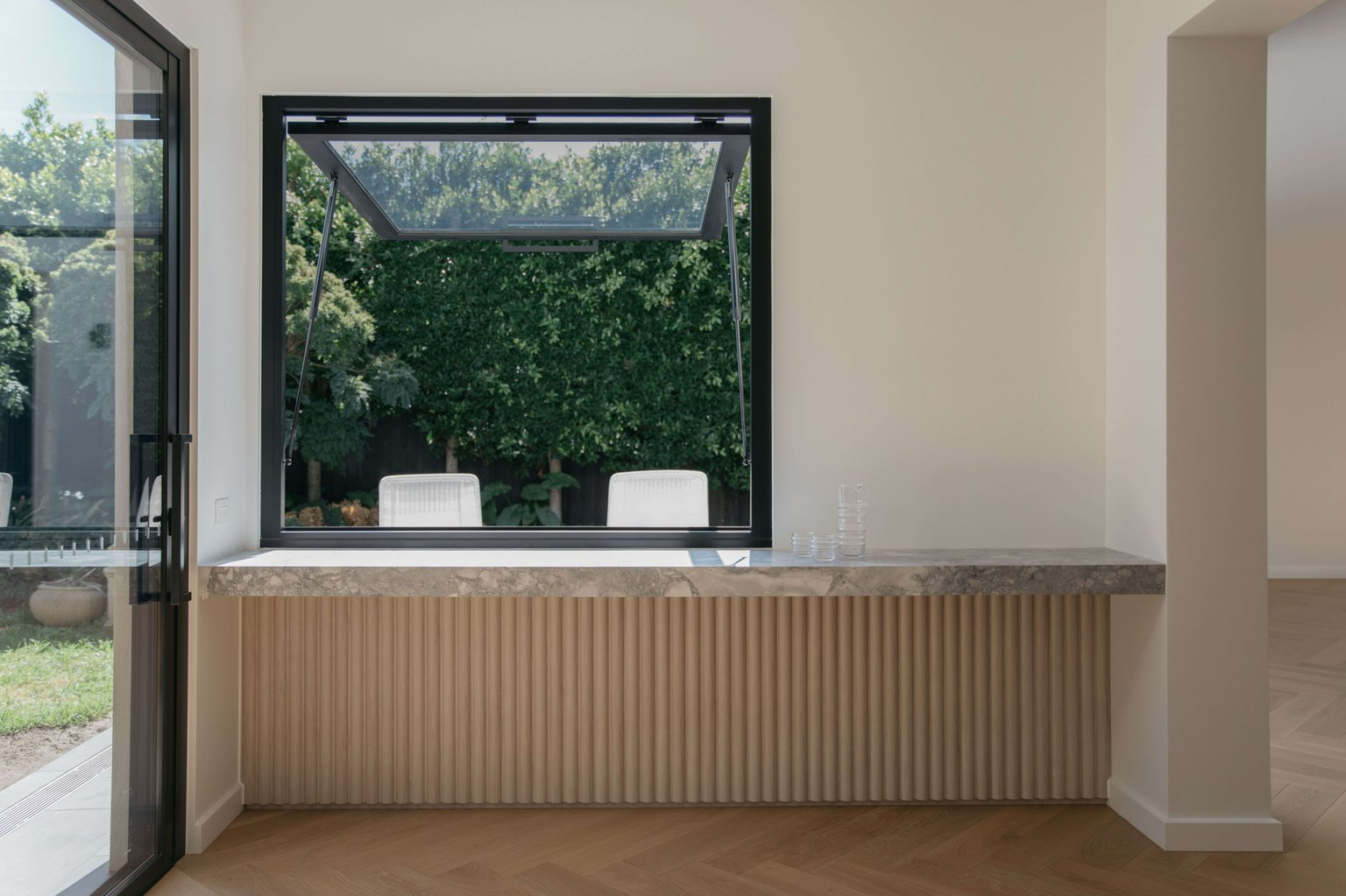
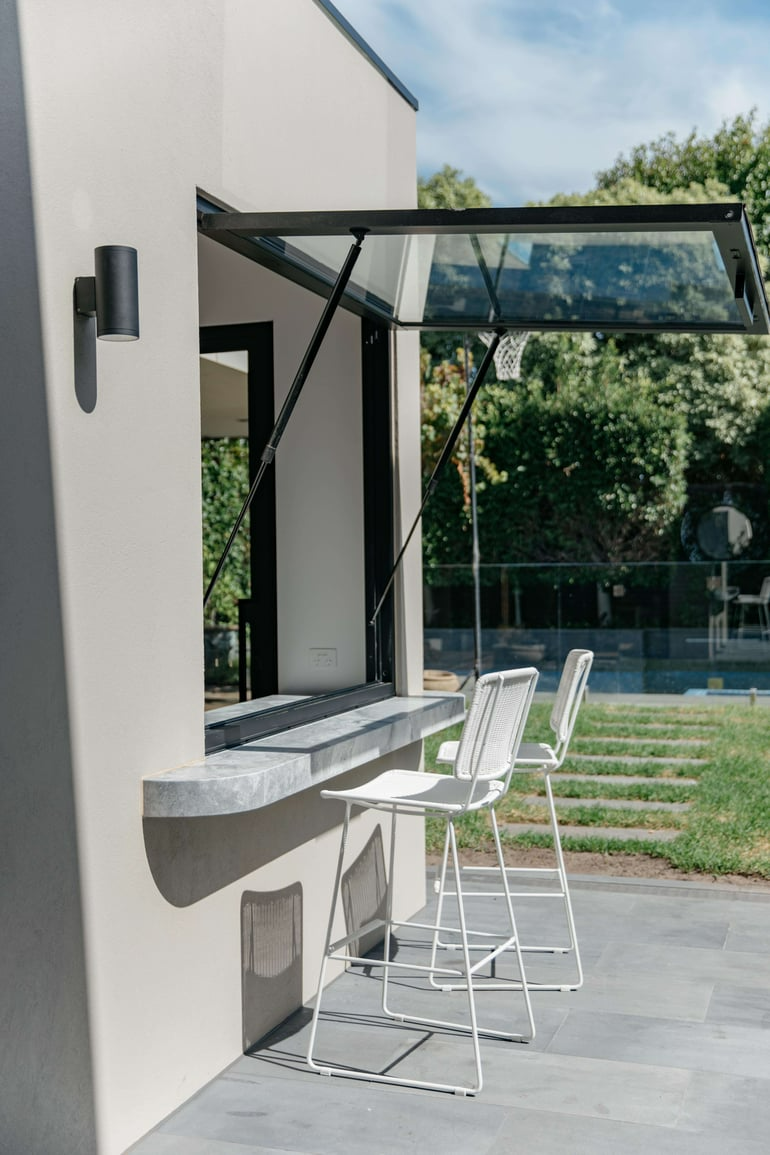
2. Durable, Beautiful Materials That Celebrate Use
Real life comes with paw prints, spilled juice, Lego landmines, and life’s general wear and tear. But your materials don’t have to be bulletproof to be beautiful — they just have to be honest.
Natural materials like timber, stone, and wool are forgiving. They patina gracefully. A timber floor may scratch, but over time, those scratches tell a story. A jute rug might fray at the edges, but it adds texture and grounding to a room that’s always on the move.
Consider:
- Floors: Matte-finished engineered timber, sealed concrete, or terrazzo for high-traffic areas
- Walls: Hardwearing, low-sheen paints in muted tones that disguise fingerprints
- Fabrics: Linen slipcovers that can be washed, leather that softens over time, and textured weaves that hide everyday marks
When you choose materials with longevity and grace, you’re not designing against life — you’re designing with it.
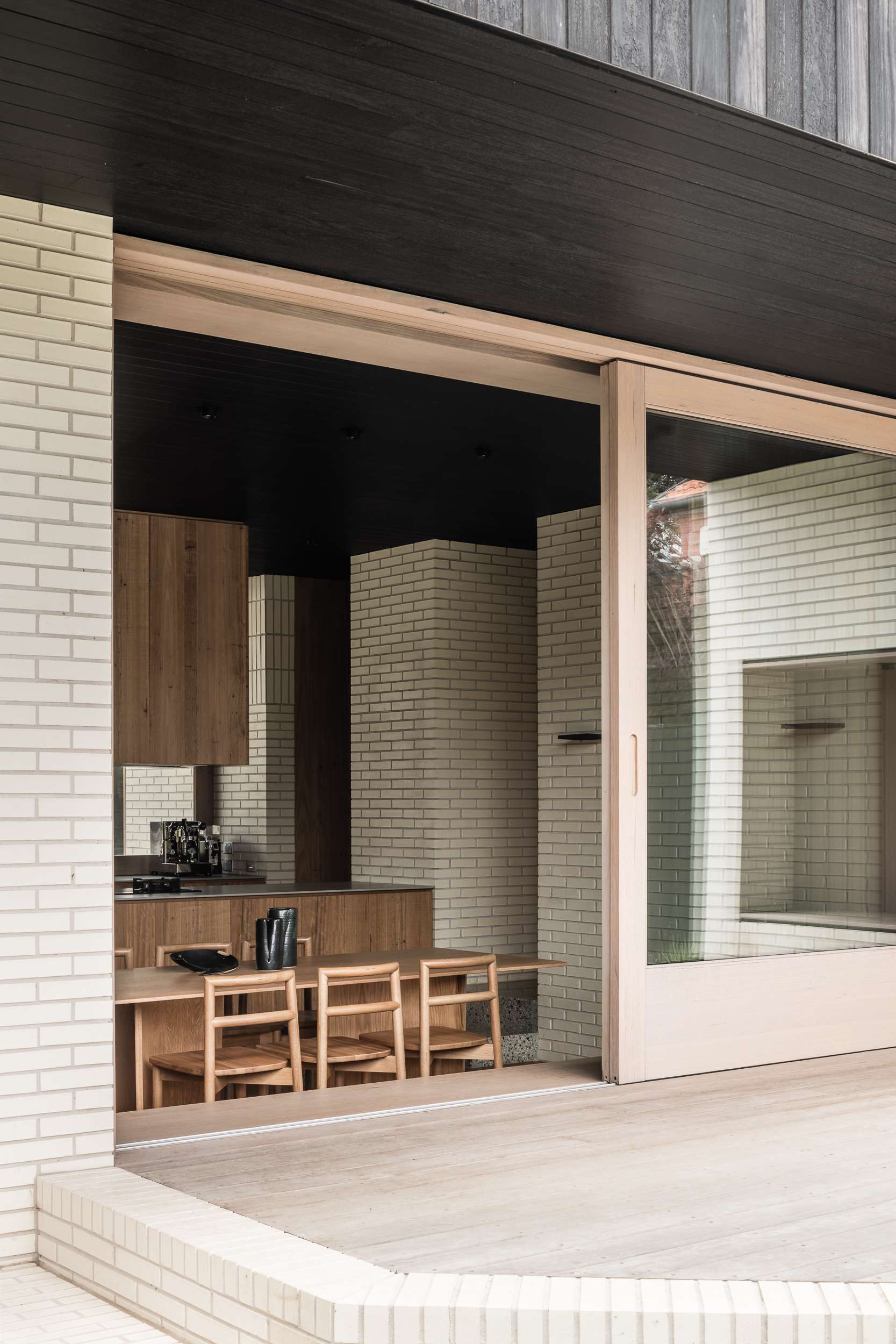
3. Built-in Storage That’s Both Functional and Beautiful
Clutter isn’t just inconvenient — it can quietly drain our mental energy. Especially in homes shared with kids, pets, or housemates, accessible storage makes day-to-day life feel lighter.
Rather than hiding things away in ad hoc boxes, consider built-in joinery that feels like part of the architecture. Think floor-to-ceiling cabinetry in natural finishes, hallway niches, or under-seat storage that doubles as reading nooks.
Storage ideas that work:
- A low-profile credenza in the dining room that hides toys, placemats, and craft gear
- Open shelving paired with closed cupboards to balance display and concealment
- Mudroom-style entries with bench seating, cubbies for shoes, and wall hooks for bags or dog leads
Well-designed storage allows your home to breathe — even when life is full.
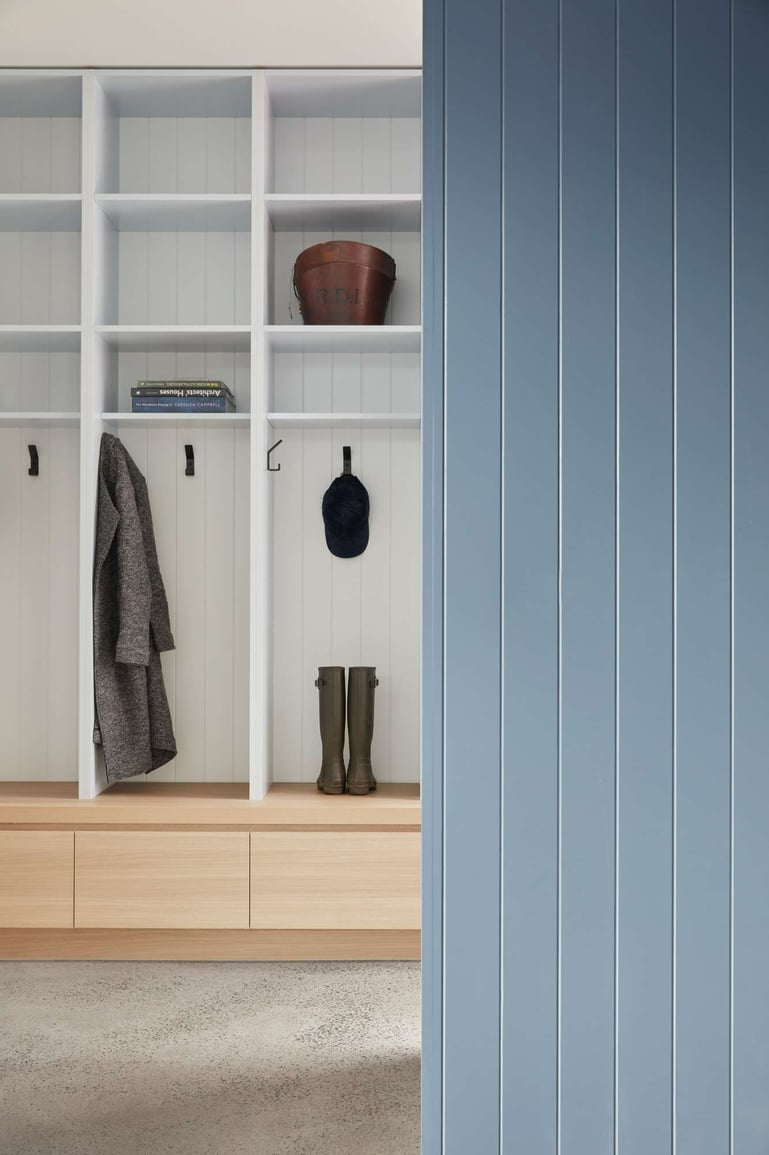
4. Design for Calm in a Busy Home
In a world of constant stimulation, the most radical thing you can do is design for rest. Even in busy family homes, moments of calm can be created with soft lighting, acoustic thoughtfulness, and visual simplicity.
Create soft landings:
- A window seat with layered cushions and a view of the garden
- Reading nooks with warm light and tactile throws
- A bedroom with tone-on-tone wall and ceiling colours, diffused lighting, and natural scent
Calm doesn’t mean silence. It means creating spaces that honour pause. This could be a bathroom that feels like a mini retreat, a quiet corner in a sunny hallway, or a teen's room that’s theirs to retreat to when life outside gets loud.
Let Us Help You Find the Right Professional
Not sure where to start with finding a builder, architect, or interior designer? We've got you covered. Our network includes trusted, experienced professionals who understand the Australian building landscape — and your unique vision.
Get Matched With the Right Professional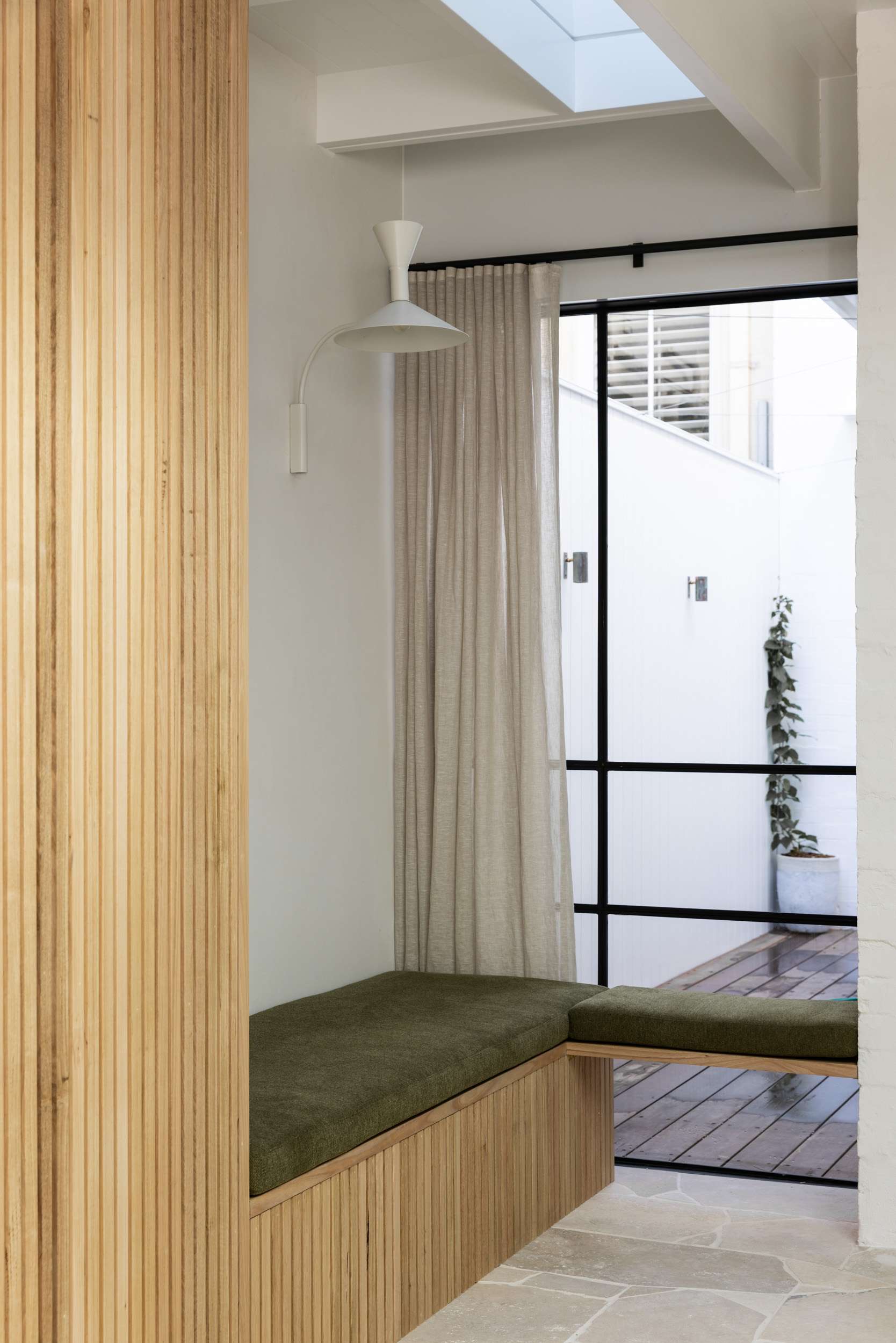
5. Design With Kids (and Pets) in Mind — But Don’t Let Them Run the Show
Yes, the dog will shed. And yes, your toddler will draw on something they shouldn’t. But your home doesn’t have to look like a preschool or a pet store.
Great family design respects everyone in the household. That means choosing finishes and furnishings that withstand use, without giving up style.
Practical tips that still feel polished:
- Install wall hooks at kids’ height to encourage independence
- Use washable covers on sofas and rugs in play areas
- Design a dedicated drop zone for leashes, schoolbags, and sports gear
- Add a sliding barn door or pocket door to close off noisy areas when needed
Your home should support your family — without turning into a jungle gym (unless that’s your style).
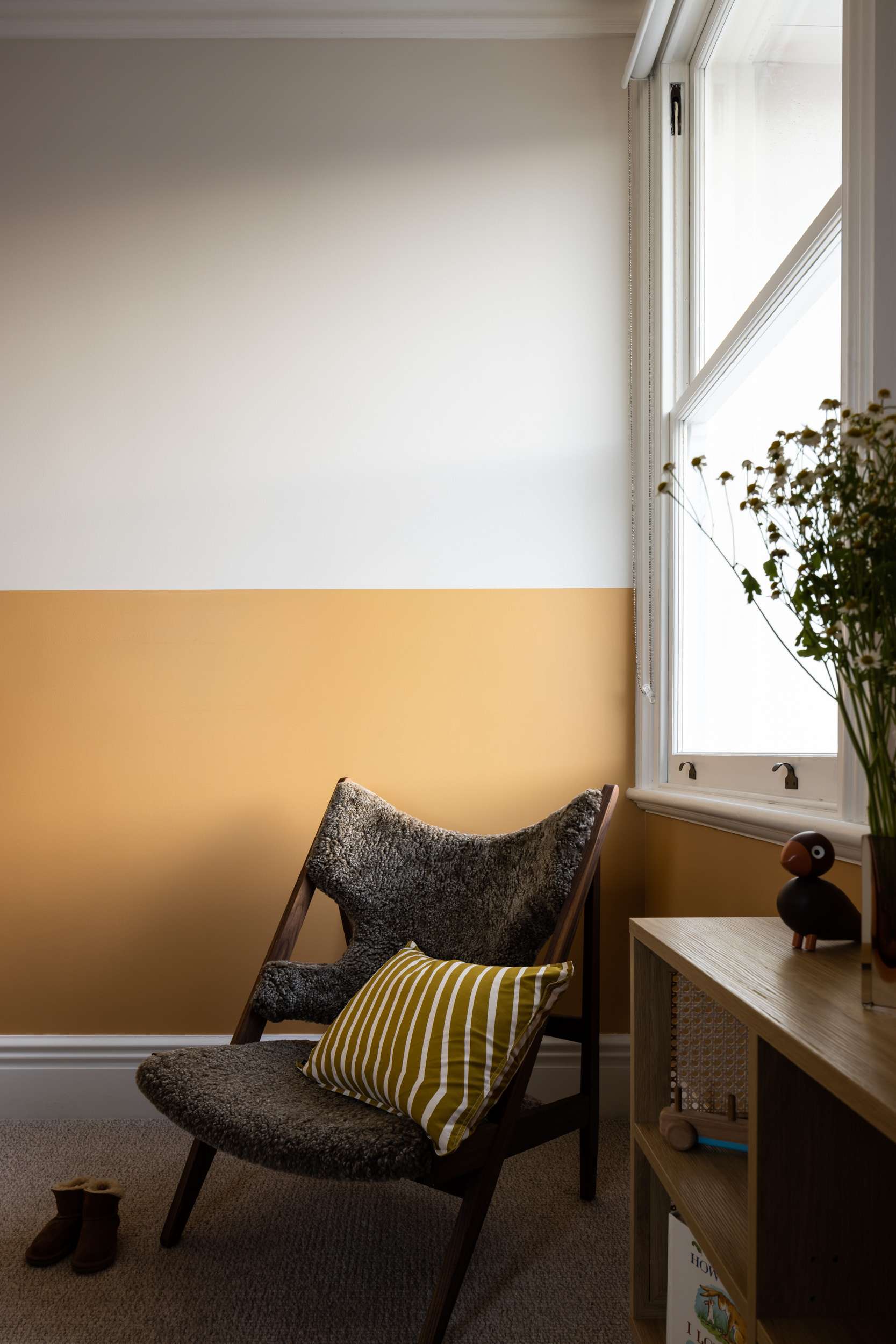
6. Connect Indoors with Outdoors
One of the greatest joys of Australian living is how our homes often blur the line between inside and out. Designing for real life means honouring this connection.
Ways to connect your spaces:
- Use large doors or bi-fold windows that open onto a deck or courtyard
- Create a semi-covered outdoor space that’s usable year-round
- Align indoor flooring or ceiling treatments with exterior zones for visual continuity
Outdoor spaces don’t need to be grand. Even a compact inner-city courtyard can be transformed with lush planters, vertical gardens, or a bench built into the boundary wall.
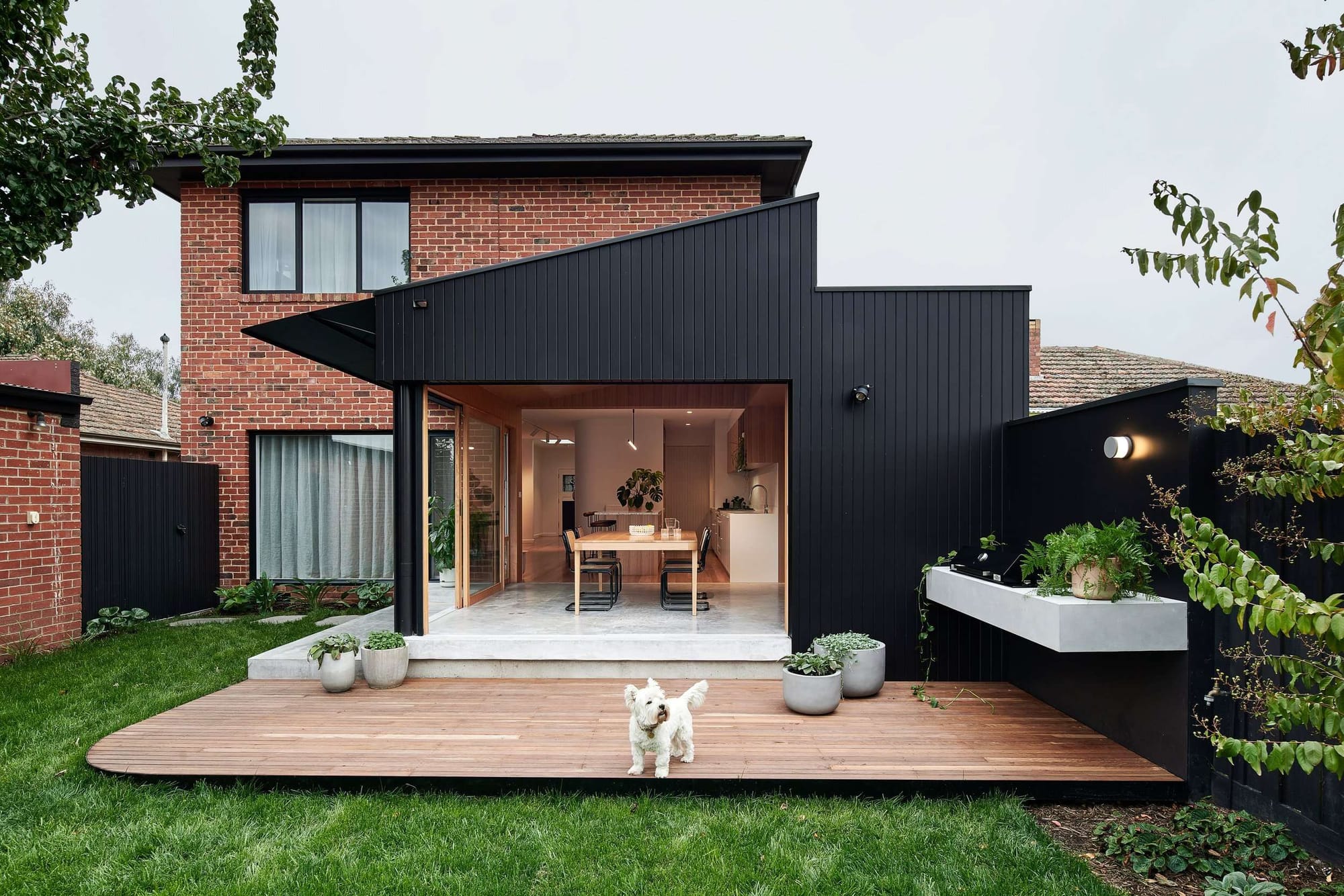
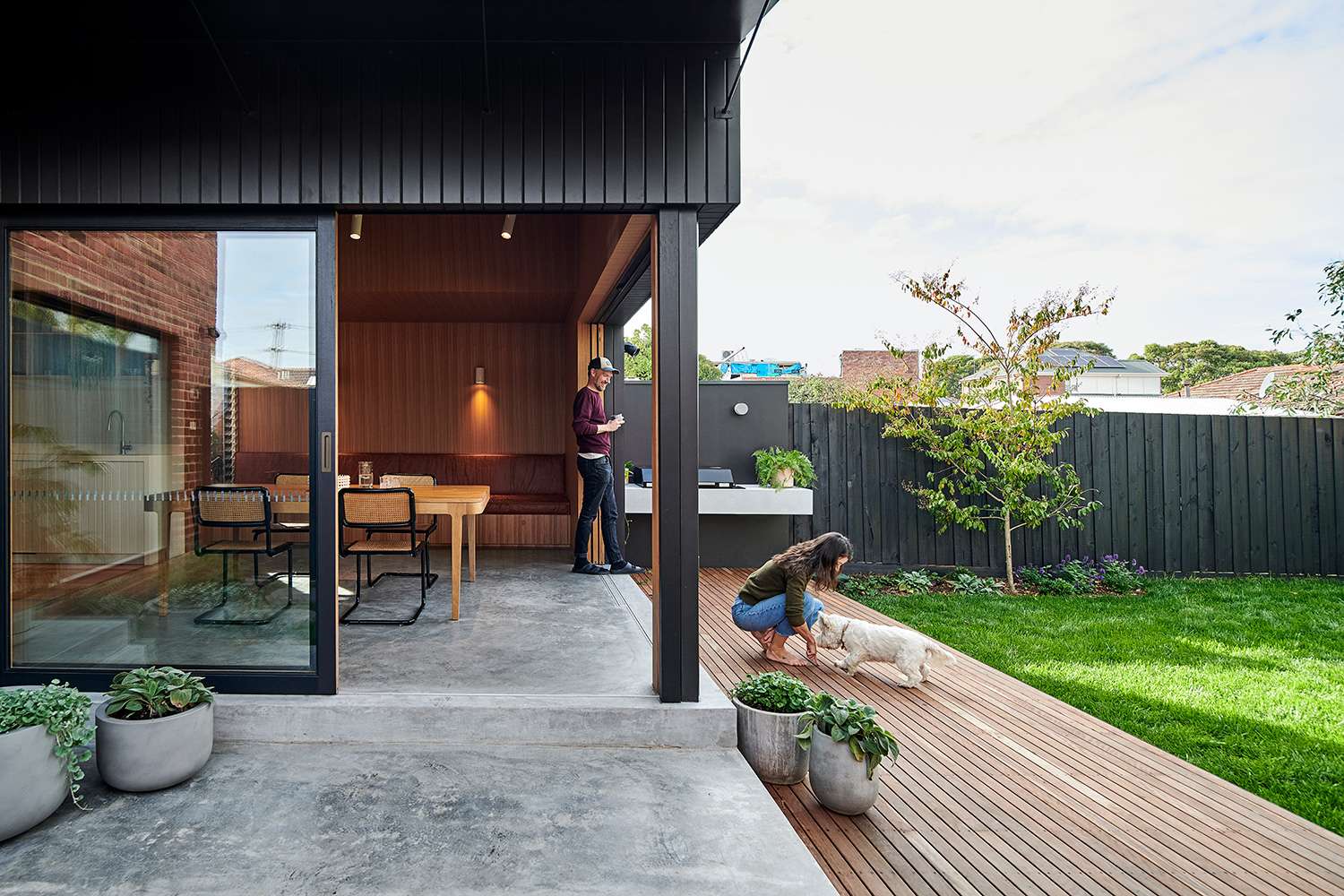
7. Celebrate Imperfection
Perfection is overrated — and in homes full of life, it’s often unachievable. A great home doesn’t look like a showroom. It feels like a place where people live well.
Let your home evolve. Mix hand-me-downs with designer pieces. Let the kids’ drawings live proudly on the fridge. Keep a vintage armchair with a repair stitch in the corner. These moments tell a story that no Pinterest board ever could.
Design is not about hiding mess — it’s about giving it a place, a rhythm, and a little grace.
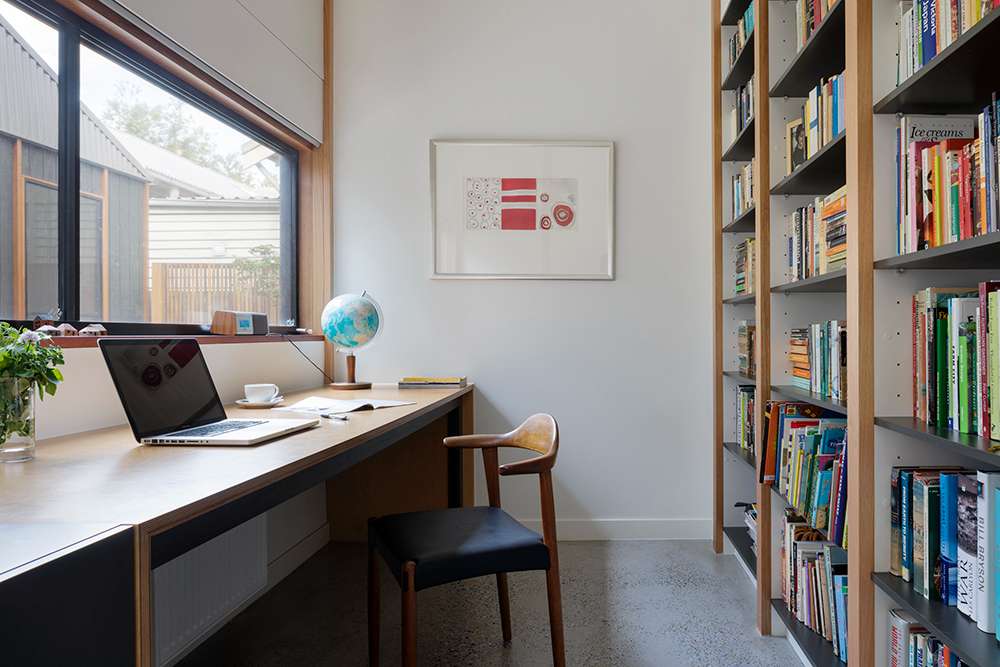
The best homes are ones you can live in. Fully. Joyfully. Honestly.
Designing for real life doesn’t mean compromising on beauty — it means seeing beauty in use, in change, in memory. It’s about creating a space that holds your family through the ordinary and extraordinary moments alike.
At CO-architecture, we celebrate the kind of design that doesn’t demand perfection. We connect homeowners with designers who understand the pulse of family life, the wear of daily rituals, and the joy of spaces that truly work.
Whether you’re building from scratch or adapting what you have, real-life design is always worth it — because it’s design that remembers who it’s really for: you.
Frequently Asked Questions (FAQ)
What is the best layout for a family home?
Open-plan layouts with breakout zones work well for modern families. Look for flexible spaces that can adapt over time — from a nursery to a home office, or a playroom to a quiet retreat.
What are the most durable materials for a home with kids and pets?
Try engineered timber, sealed concrete, wool rugs, washable paints, and slipcovered or leather sofas. These materials balance practicality with warmth and wear beautifully over time.
How can I create calm in a busy home?
Use soft lighting, natural materials, acoustic features like rugs and curtains, and visually quiet colour palettes. Even small corners can be designed as restful nooks.
Can a family home still be stylish?
Absolutely. Real-life design celebrates both functionality and aesthetics. With the right materials, layout, and curation, you can create a space that reflects your style and suits your everyday rhythm.
What’s the key to designing a home that grows with you?
Prioritise flexibility. Think multi-use rooms, adaptable furniture, and storage that evolves. Design for now — but with an eye on what’s next.
Disclaimer: This article offers general design guidance. For advice tailored to your home and lifestyle, always consult with a qualified architect, interior designer, or builder.


