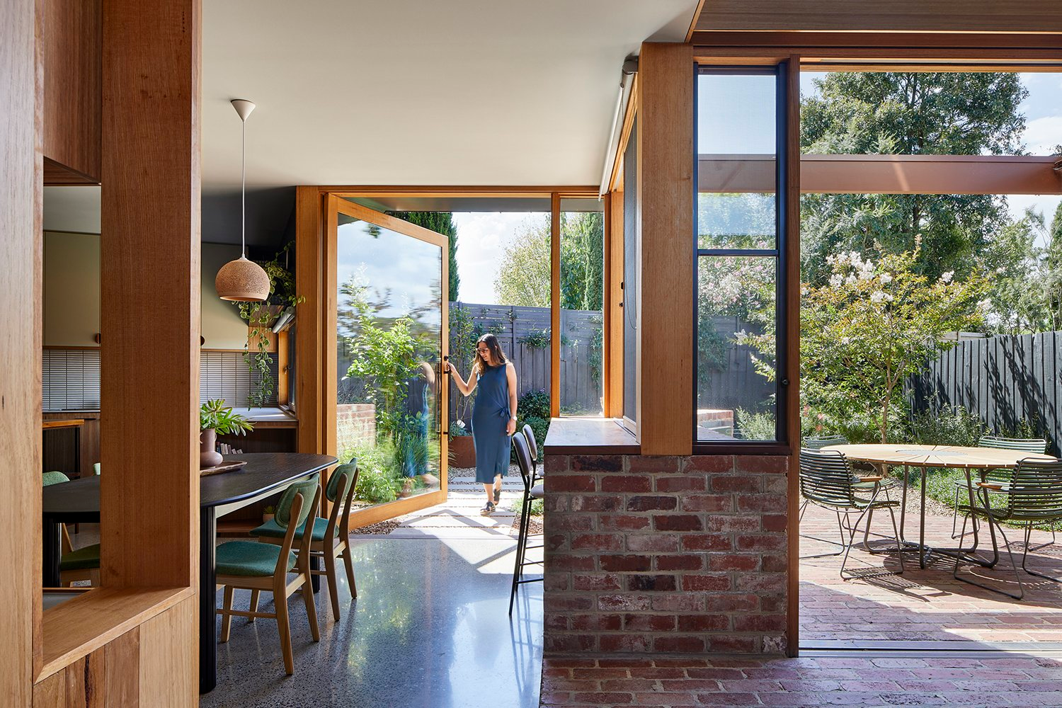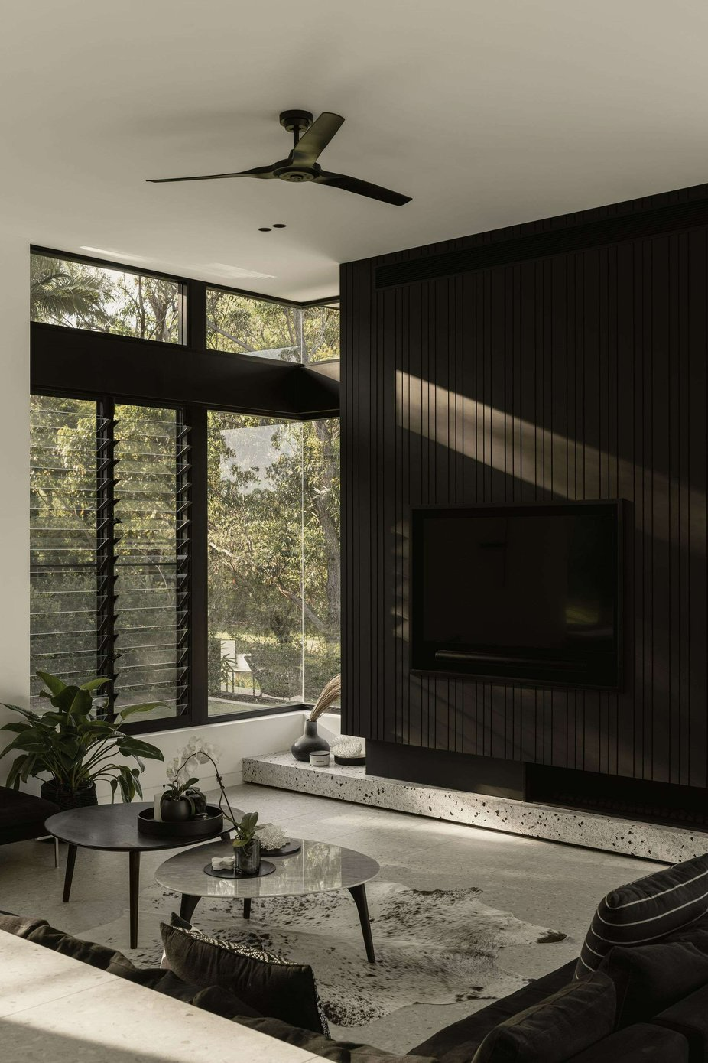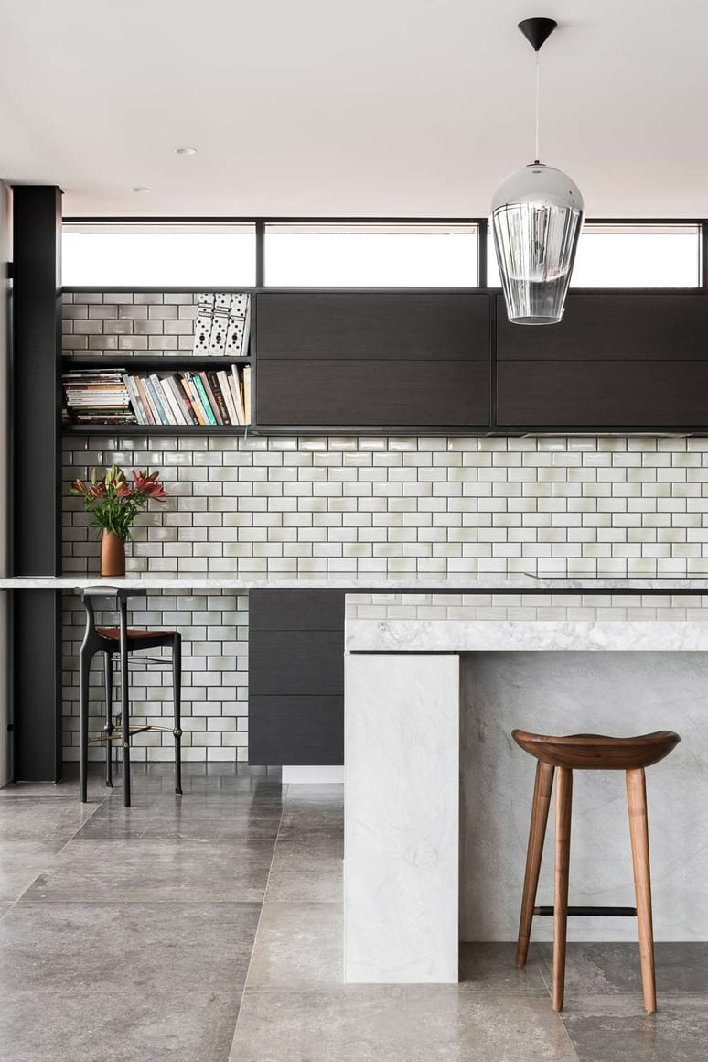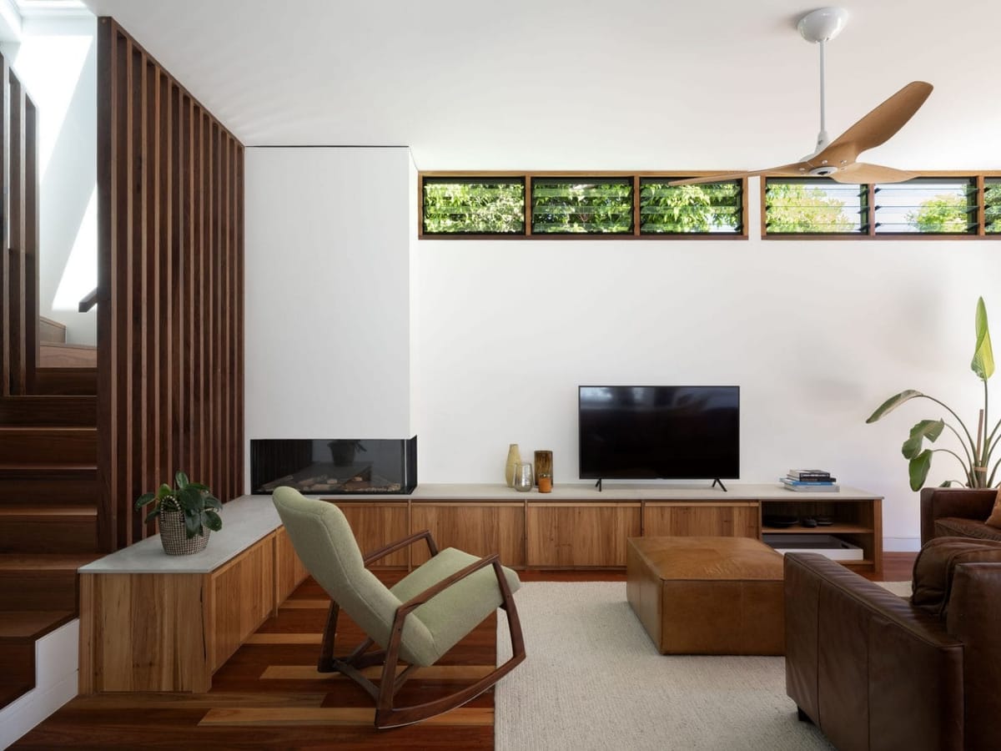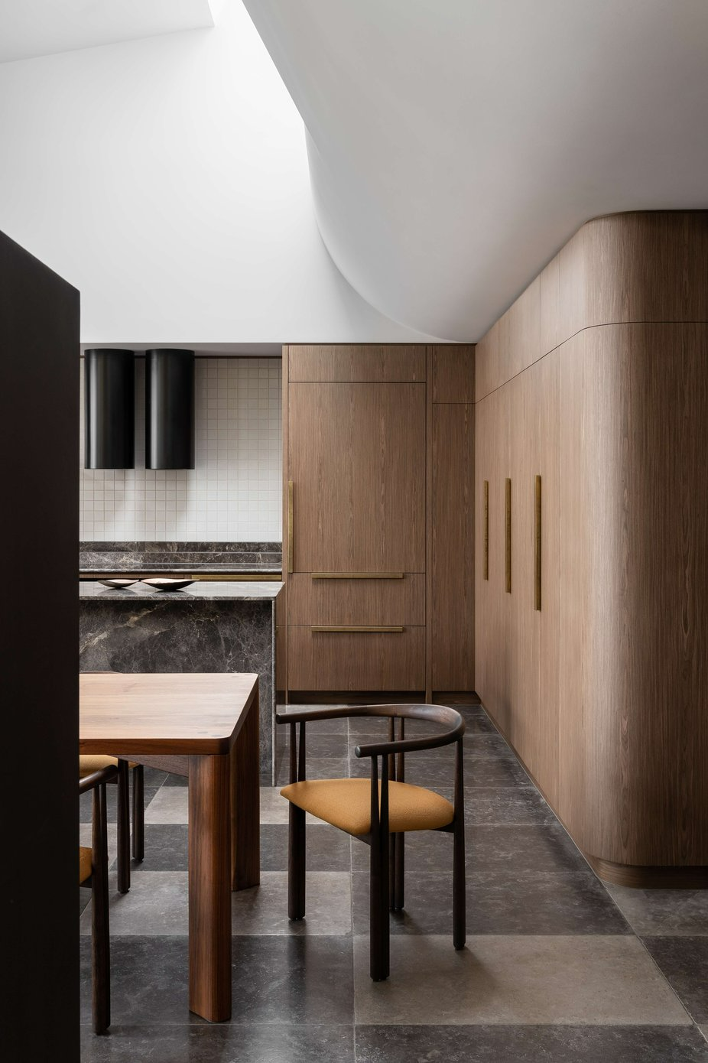We are delighted to announce this year’s top 20 interior designers in Melbourne for 2025. The vibrant heart of Australia's south, is renowned for its blend of sophistication, cultural richness, and architectural wonders. Within this dynamic city lies a treasure trove of exceptional interior designers and architects, each capable of crafting spaces that captivate the senses and push the boundaries of style, functionality, and elegance.
This meticulously curated collection promises to inspire and ignite your imagination. Whether you’re looking for inspiration for a renovation, building a new home, or simply seeking fresh ideas for your next interior design project, these talented professionals will guide you through a journey filled with creativity and innovation.
Prepare to be inspired by their remarkable expertise as they seamlessly blend sleek modernity with timeless sophistication or curate eclectic designs that celebrate individuality and personal expression. With extensive experience and dedication to detail, these interior designers will leave you in awe, providing the perfect catalyst for your own creative vision to flourish.
Still unsure who’s right for your project? CO-architecture is a network of Australia’s top Interior Designers—ready to help you bring your vision to life.
Tell us a bit about your project, and we’ll match you with professionals suited to your budget, style, and needs. No stress, no endless searching - just the right people for the job so you can move forward with confidence.
Top 21 Interior Designers in Melbourne, Victoria for 2025
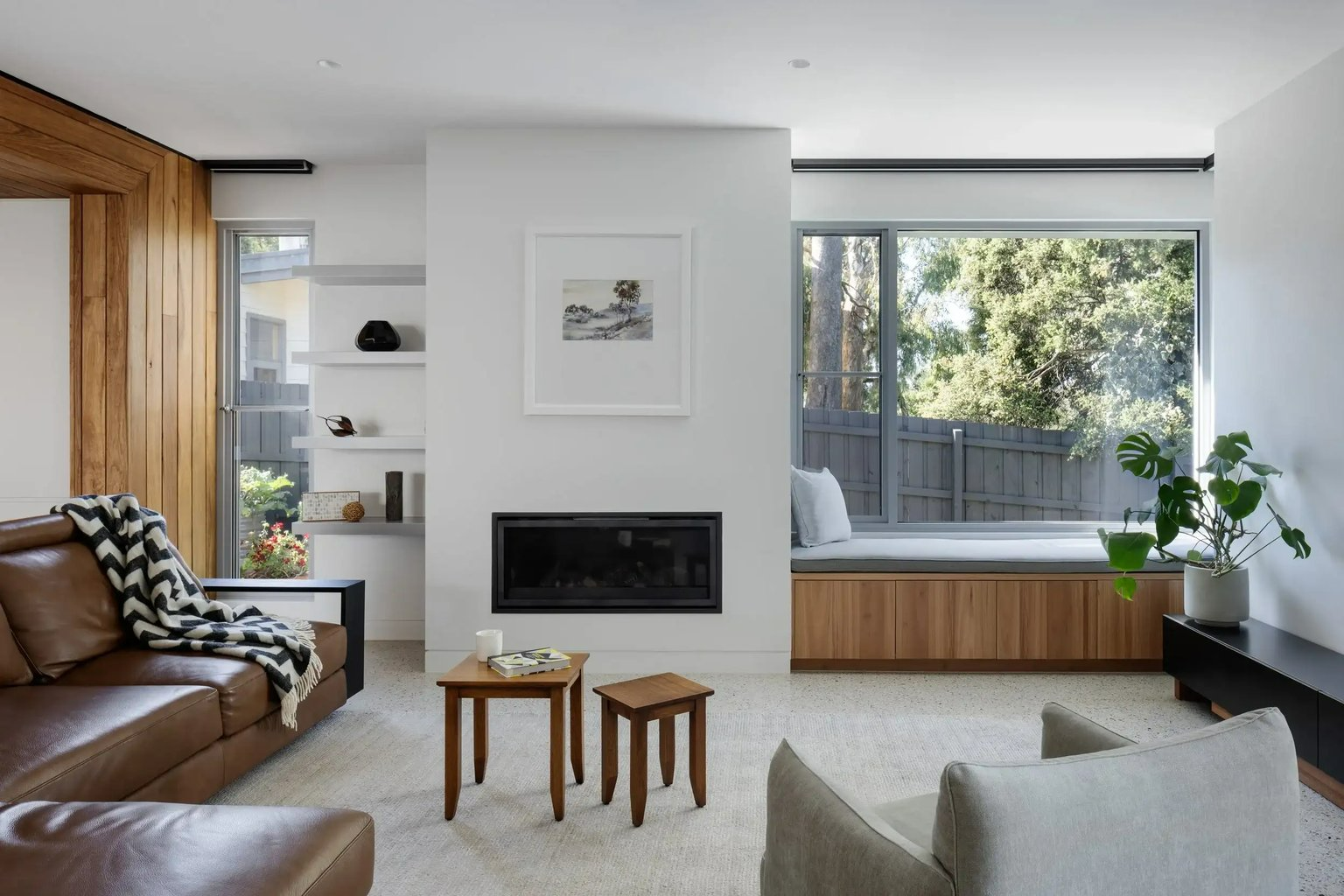
Kirsten Johnstone
Kirsten Johnstone Architecture is a Melbourne-based practice delivering high-quality residential, commercial, and cultural projects. Led by director Kirsten Johnstone, the studio offers holistic architectural and interior design services, from feasibility studies through to construction administration. Known for its collaborative and client-focused approach, the practice has been recognised with accolades including the Australian Good Design Awards and shortlistings in both the INDE and IDEA Awards. With a versatile and agile team, Kirsten Johnstone Architecture is dedicated to creating enduring projects that exceed expectations.
Scope of Services: Architecture & Interior Design
Types of Built Projects: Residential - New Build, Residential - Renovation, Interior Design
Style of Work: The practice is defined by a contextually sensitive design style that blends beauty with function. Each project is enriched by thoughtful detailing, a deep respect for place, and a strong emphasis on listening to and understanding clients.
Explore More: Kirsten Johnstone Architecture
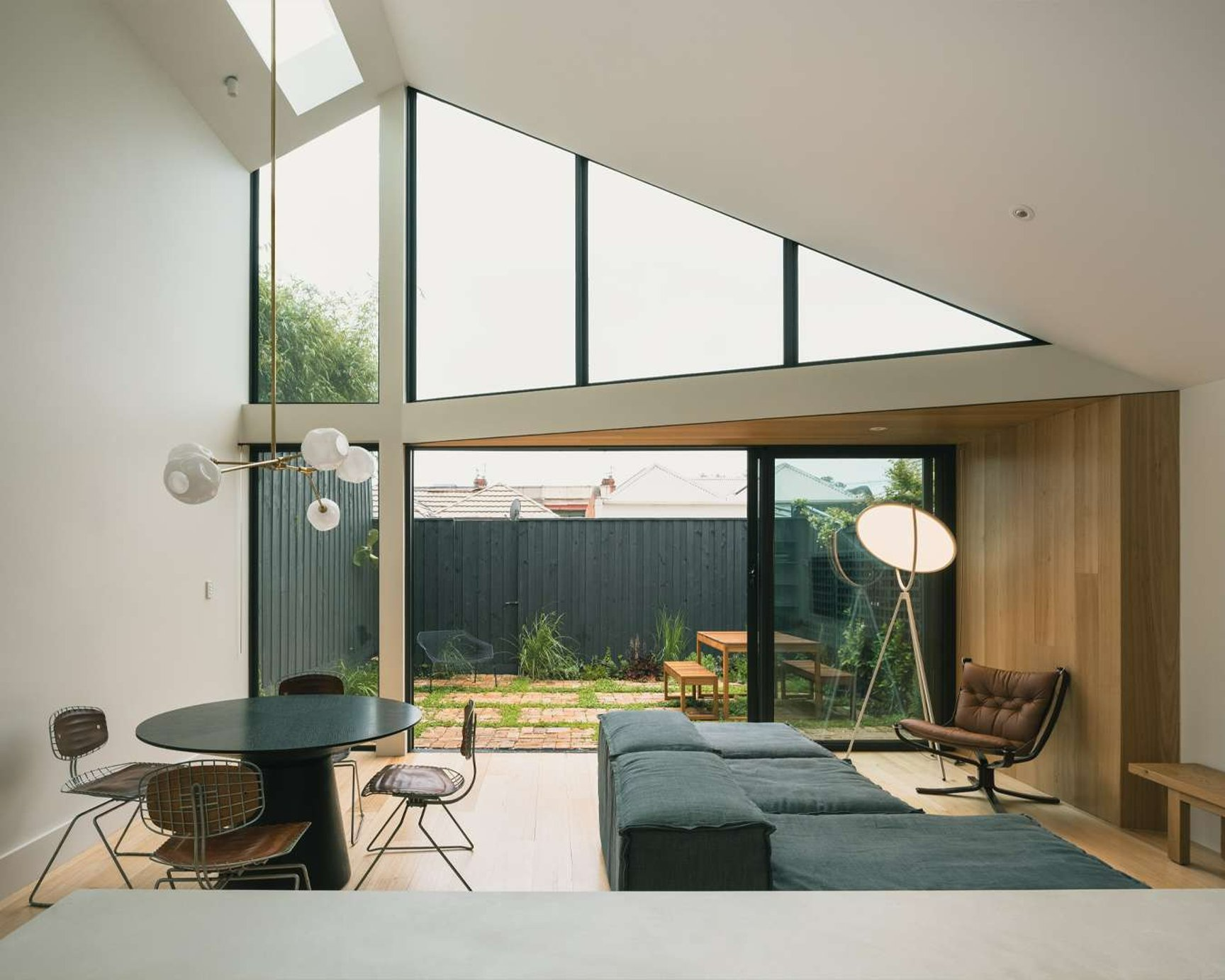
Eckersley Architects
With a thoughtful and site-responsive philosophy, Eckersley Architects takes a holistic approach to architectural design—balancing beauty, function, and sustainability. Their work reflects a deep commitment to energy efficiency and enhancing everyday living through well-considered spatial solutions. The team partners closely with clients throughout every stage of the process, ensuring each vision is realized with precision, craftsmanship, and care. The result is architecture that resonates with its environment and enriches the lives of those who inhabit it.
Scope of Services: Architecture & Interior Design
Types of Built Projects: Residential - New Build, Residential - Renovation, Residential - Single Dwelling
Style of Work: Eckersley Architects creates impactful, responsive spaces with a focus on aesthetics, functionality, energy efficiency, and liveability.
Explore More: Eckersley Architects
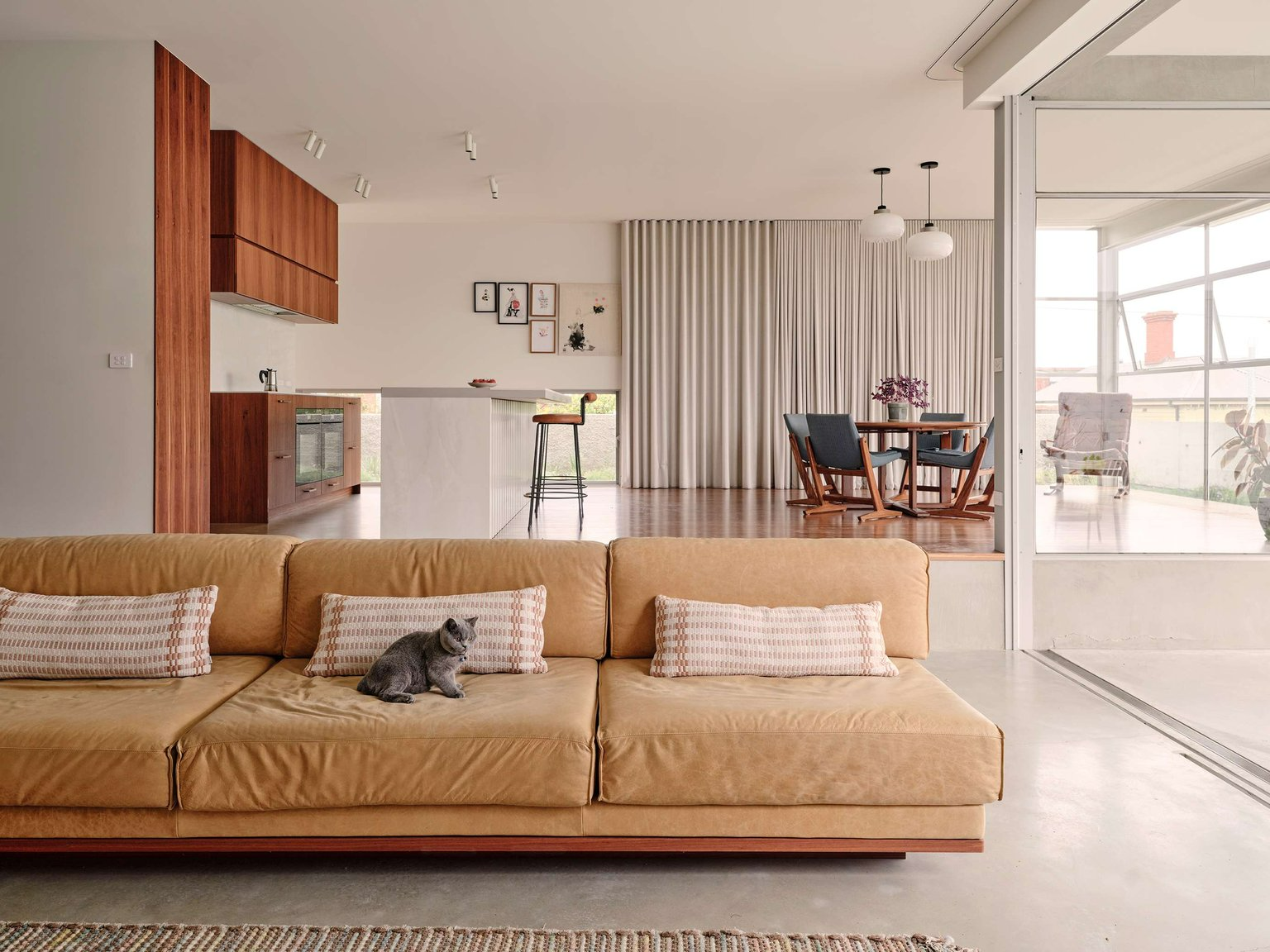
True Story
True Story is a boutique Melbourne design studio founded by Dan Gayfer and Lewis Marash, known for creating homes that feel as good as they function. With a down-to-earth, client-first philosophy, the studio takes pride in listening deeply—translating each client’s hopes, habits, and lifestyle into tailored, intelligent design outcomes. Whether reimagining existing layouts or crafting new spaces from scratch, True Story balances creativity with practicality, all while maintaining a warm, collaborative process. The result? Homes that are as considered as they are personal—designed to feel right from day one.
Scope of Services: Architecture & Interior Design
Types of Built Projects: Residential - Single Dwelling, Residential - Renovation, Residential - New Build & Interior Design
Style of Work: True Story is a Melbourne-based design studio led by Dan Gayfer and Lewis Marash, specialising in smart, highly personalised residential spaces that prioritise function, warmth, and honest collaboration.
Explore More: True Story
Still unsure who’s right for your project? CO-architecture is a network of Australia’s top Interior Designers—ready to help you bring your vision to life.
Tell us a bit about your project, and we’ll match you with professionals suited to your budget, style, and needs. No stress, no endless searching - just the right people for the job so you can move forward with confidence.
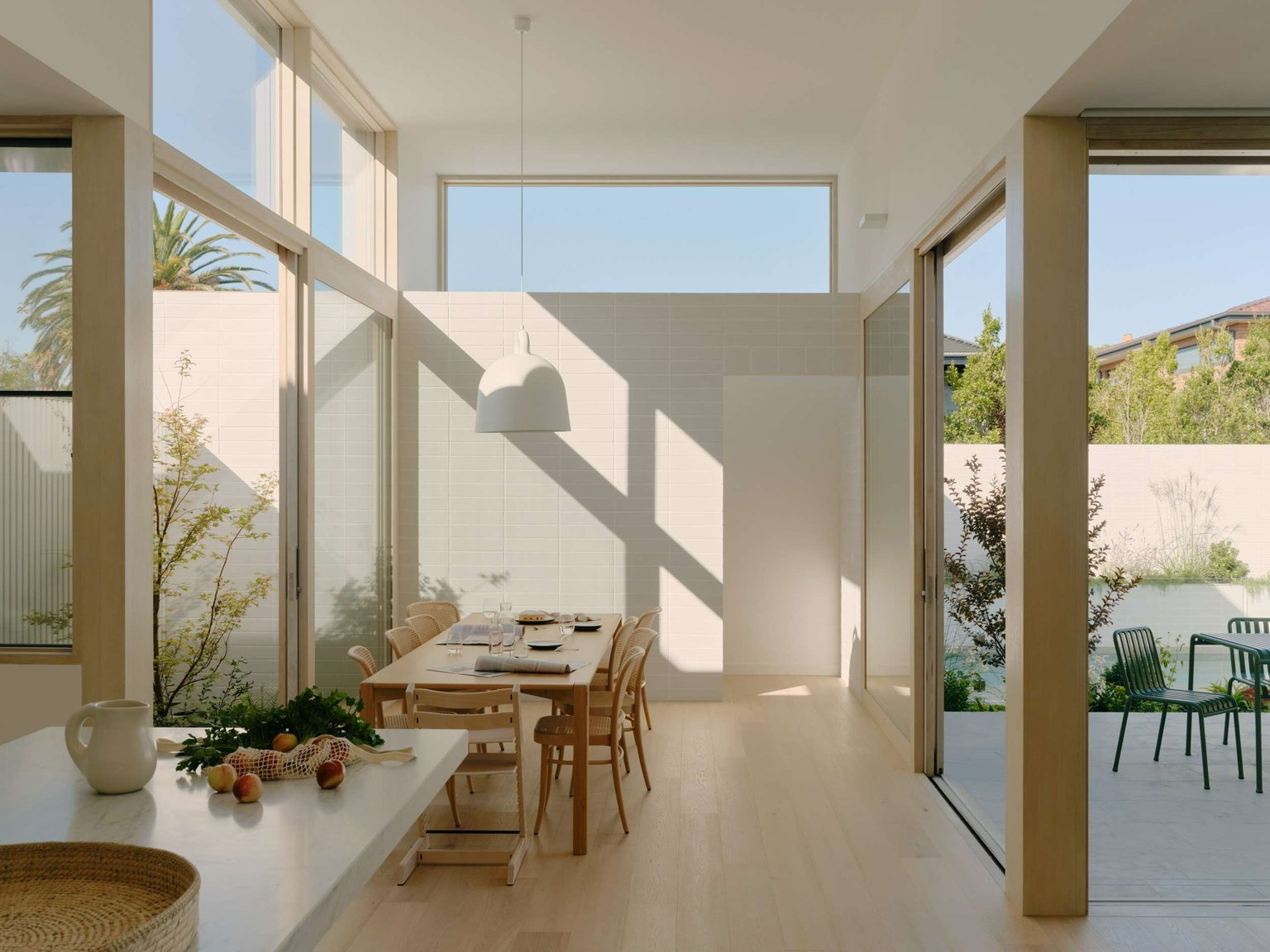
Tom Robertson Architects
Melbourne-based Tom Robertson Architects focuses on crafting enduring residential spaces through collaboration, refined design, and contextual sensitivity. Each project is approached as a unique opportunity to balance beauty and pragmatism, using a restrained palette of natural materials to create elegant, functional environments. The practice values trust and dialogue, both with clients and within their team, resulting in seamless, contemporary homes that resonate deeply with those who inhabit them. Rather than following a set aesthetic, their work is unified by a commitment to joy, simplicity, and architectural integrity.
Scope of Services: Architecture & Interior Design
Types of Built Projects: Residential - Single Dwelling, Residential - New Building, Residential - Renovation, Multi-Residential, Workplace Architecture
Style of Work: Tom Robertson Architects creates contemporary, joyful residential architecture defined by simplicity, natural materials, and thoughtful responses to context.
Explore More: Tom Robertson Architects
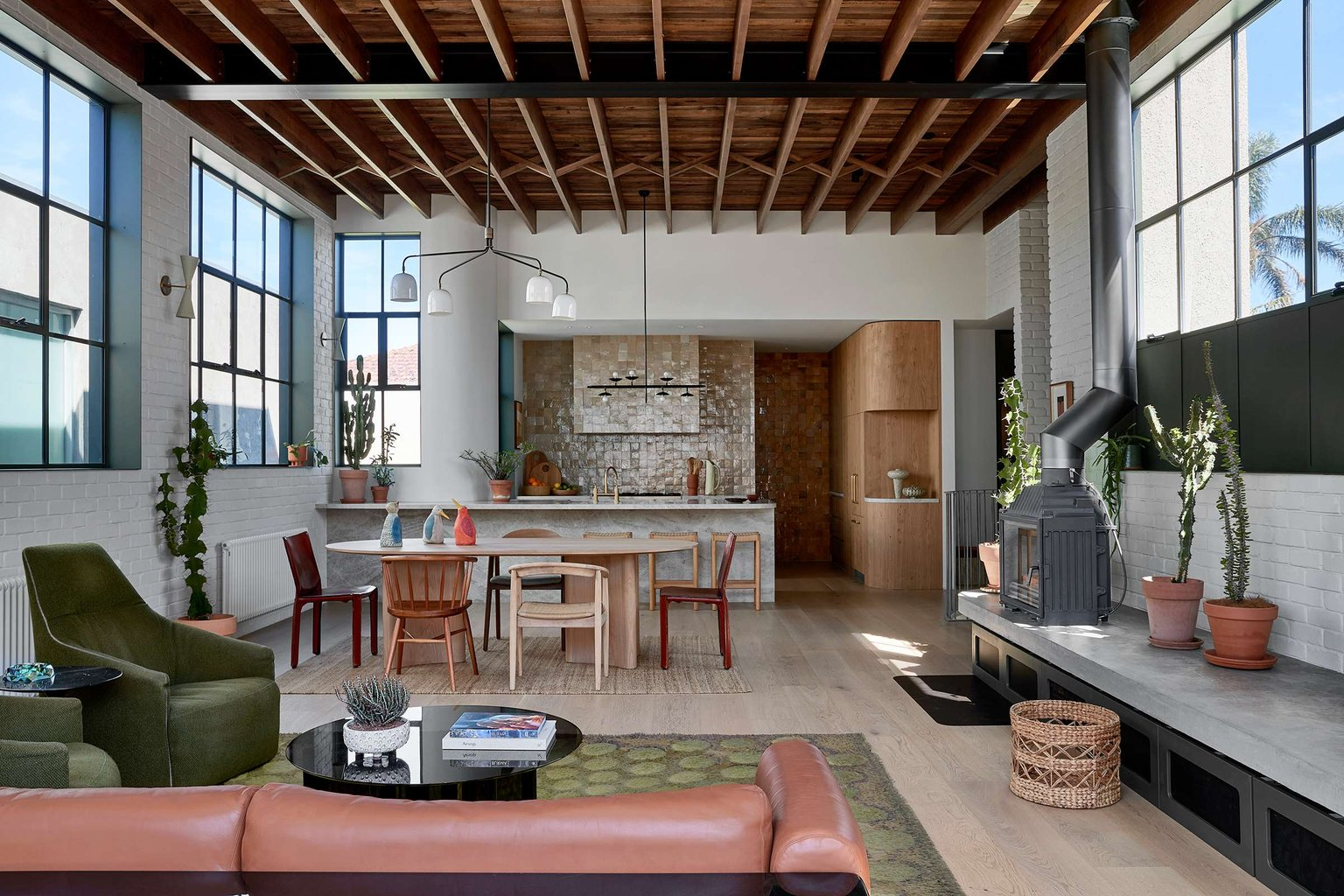
mcmahon and nerlich
Established in 2013 by Rob Nerlich and Kate McMahon, mcmahon and nerlich is a design-led practice known for its sculptural and site-responsive architecture. With a strong foundation in finely crafted residential work, the studio has expanded to include commercial, educational, and community projects across metropolitan and regional areas. Their approach is collaborative and hands-on, with both directors closely involved in every stage of each project. Drawing on decades of combined experience and a commitment to sustainability, their work reflects the unique relationship between client, architect, and place. Their architecture is holistic—integrating spatial form, interior detailing, and bespoke elements—to create enduring, meaningful spaces. As educators at the University of Melbourne, they bring academic insight and design research into every project.
Scope of Services: Architecture & Interior Design
Types of Built Projects: General, Hospitality, Multi-Residential, Residential - New Build, Residential - Single Dwelling, Residential - Renovation, Workplace Architecture, Workplace Interior, Commercial
Style of Work: mcmahon and nerlich is a Melbourne-based studio creating sculptural, finely crafted architecture across residential, commercial, and community projects, grounded in thoughtful design and urban engagement.
Explore More: mcmahon and nerlich
Still unsure who’s right for your project? CO-architecture is a network of Australia’s top Interior Designers—ready to help you bring your vision to life.
Tell us a bit about your project, and we’ll match you with professionals suited to your budget, style, and needs. No stress, no endless searching - just the right people for the job so you can move forward with confidence.
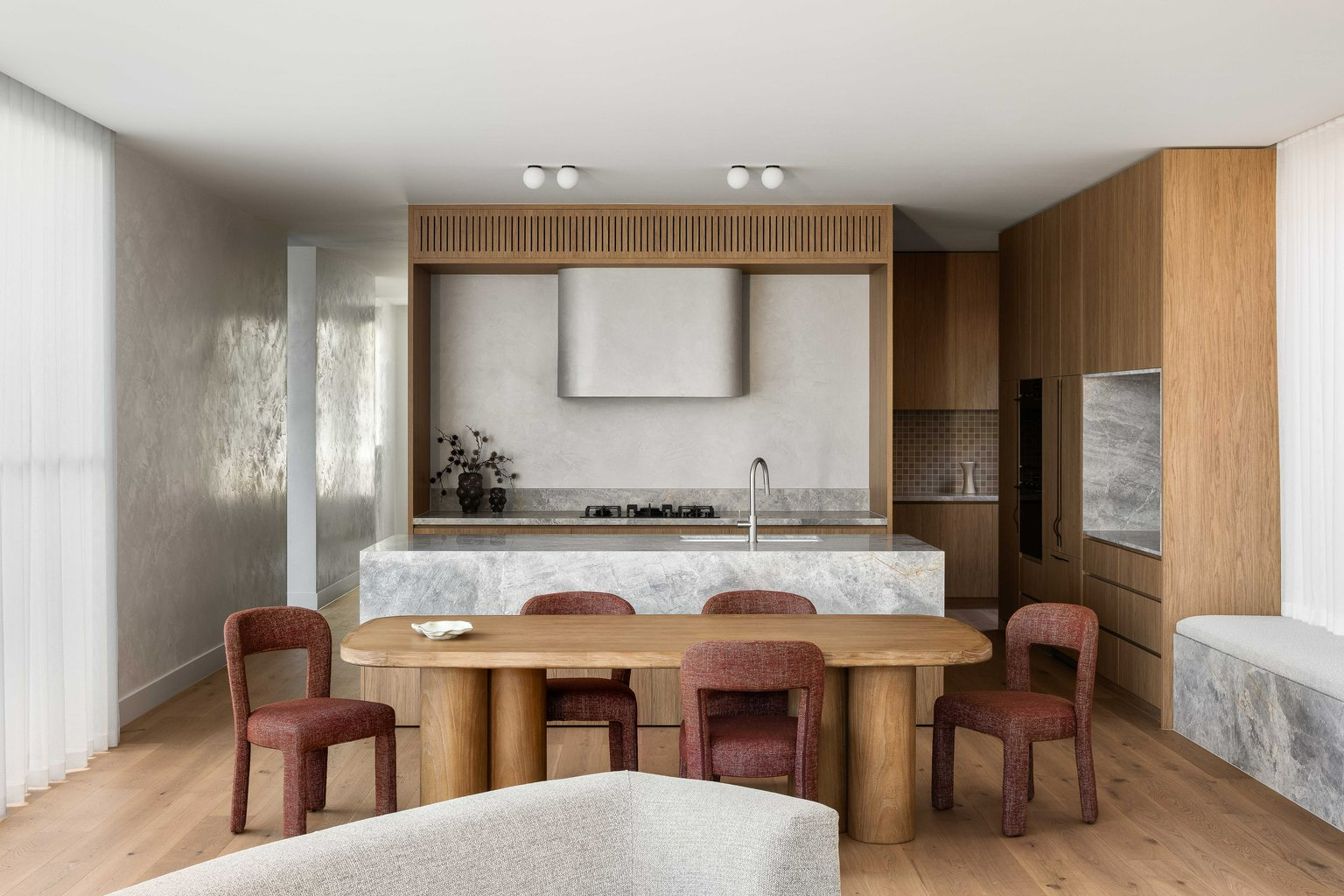
Taouk Architects
Taouk Architects is a dynamic, boutique architectural practice focused on delivering intelligent and refined design outcomes for contemporary living. With a passionate team and strong emphasis on both single and multi-residential work, the studio approaches each project as a unique opportunity to respond directly to client aspirations and site-specific requirements. Their design philosophy merges form and function, delivering architecture that is both visually compelling and highly liveable. With a deep understanding of market demands and a commitment to excellence, Taouk Architects offers a full suite of architectural services—customised from concept through to handover—ensuring that every project is executed with precision, care, and responsiveness.
Scope of Services: Architecture & Interior Design
Types of Built Projects: Multi-Residential, Residential - New Build, Residential - Renovation, Residential - Single Dwelling
Style of Work: Taouk Architects is a boutique studio specialising in contemporary single and multi-residential projects, known for their functional, high-quality designs tailored to client needs.
Explore More: Taouk Architects
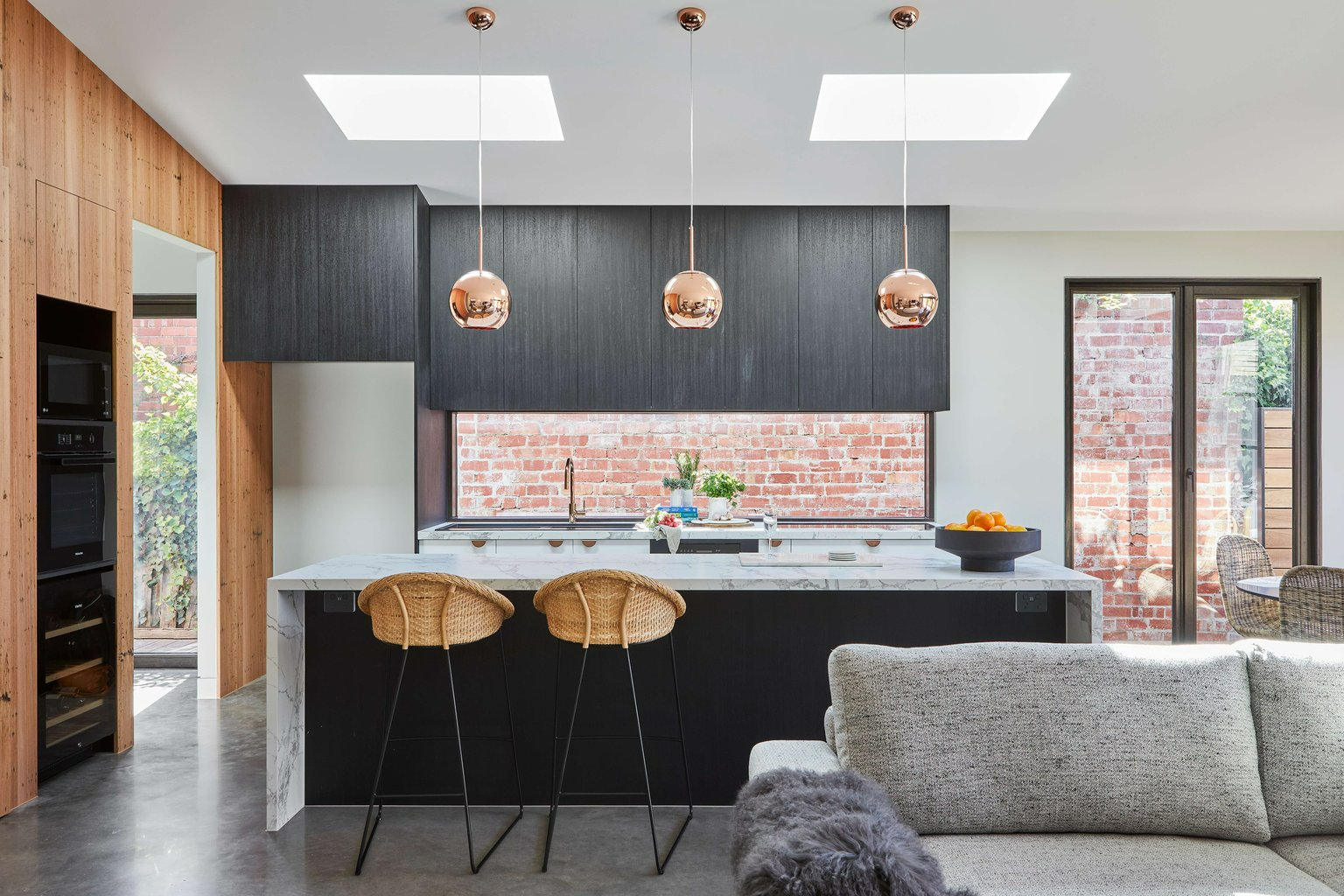
Samuel Architecture
Samuel Architecture is an architecture and interior design studio based in Melbourne, committed to delivering meaningful spaces through a highly client-focused process. With over 15 years of experience, the studio takes pride in tailoring each project to reflect the individual goals, lifestyles, and aspirations of its clients. Known for its clear communication, professionalism, and design integrity, Samuel Architecture offers trusted expertise across all project stages—from concept to completion—ensuring functional, elegant outcomes and a seamless client experience.
Scope of Services: Architecture & Interior Design
Types of Built Projects: Residential - New Build, Residential - Single Dwelling, Residential - Renovation, Multi-Residential & Interior Design
Style of Work: Samuel Architecture is a Melbourne-based practice creating thoughtful, well-designed buildings and interiors with a strong focus on personalised service and client collaboration.
Explore More: Samuel Architecture
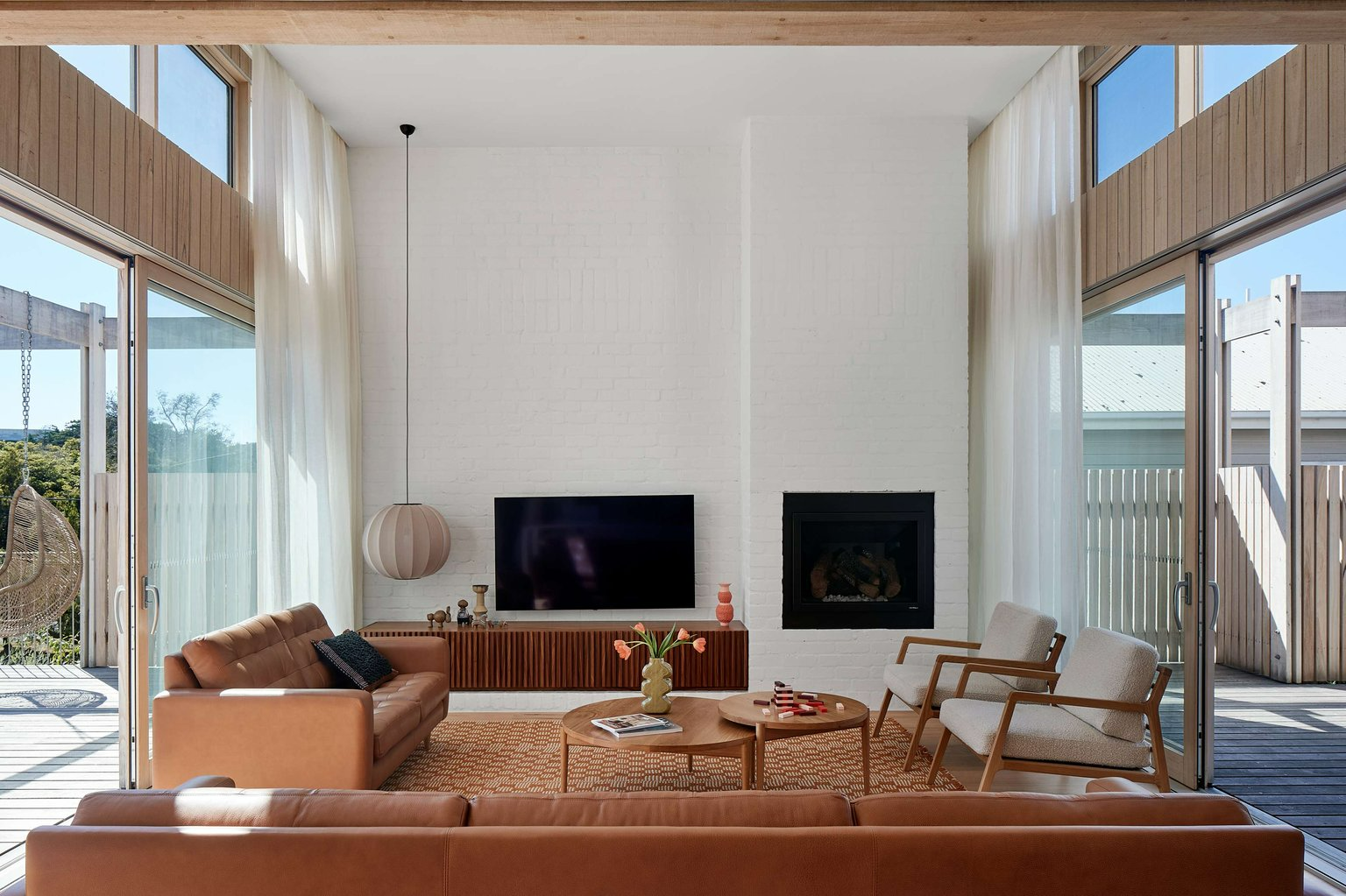
Bower Architecture & Interiors
Bower Architecture & Interiors is a Melbourne-based studio crafting expressive, sustainable homes that enhance everyday living. Each project is shaped by close collaboration with clients, drawing inspiration from their stories, needs, and surroundings. The studio’s calm and transparent process results in elegant, light-filled spaces that feel both personal and purposeful. Known for drawing nature indoors and refining every detail, Bower designs homes that not only function beautifully but also resonate with lasting meaning and joy.
Scope of Services: Architecture, Interior Design, Landscape and Urban Design
Types of Built Projects: Residential - New Build, Residential - Renovation, Residential - Single Dwelling & Interior Design
Style of Work: Bower Architecture & Interiors creates light-filled, sustainable homes defined by thoughtful details, natural connections, and refined simplicity.
Explore More: Bower Architecture & Interiors
Still unsure who’s right for your project? CO-architecture is a network of Australia’s top Interior Designers—ready to help you bring your vision to life.
Tell us a bit about your project, and we’ll match you with professionals suited to your budget, style, and needs. No stress, no endless searching - just the right people for the job so you can move forward with confidence.
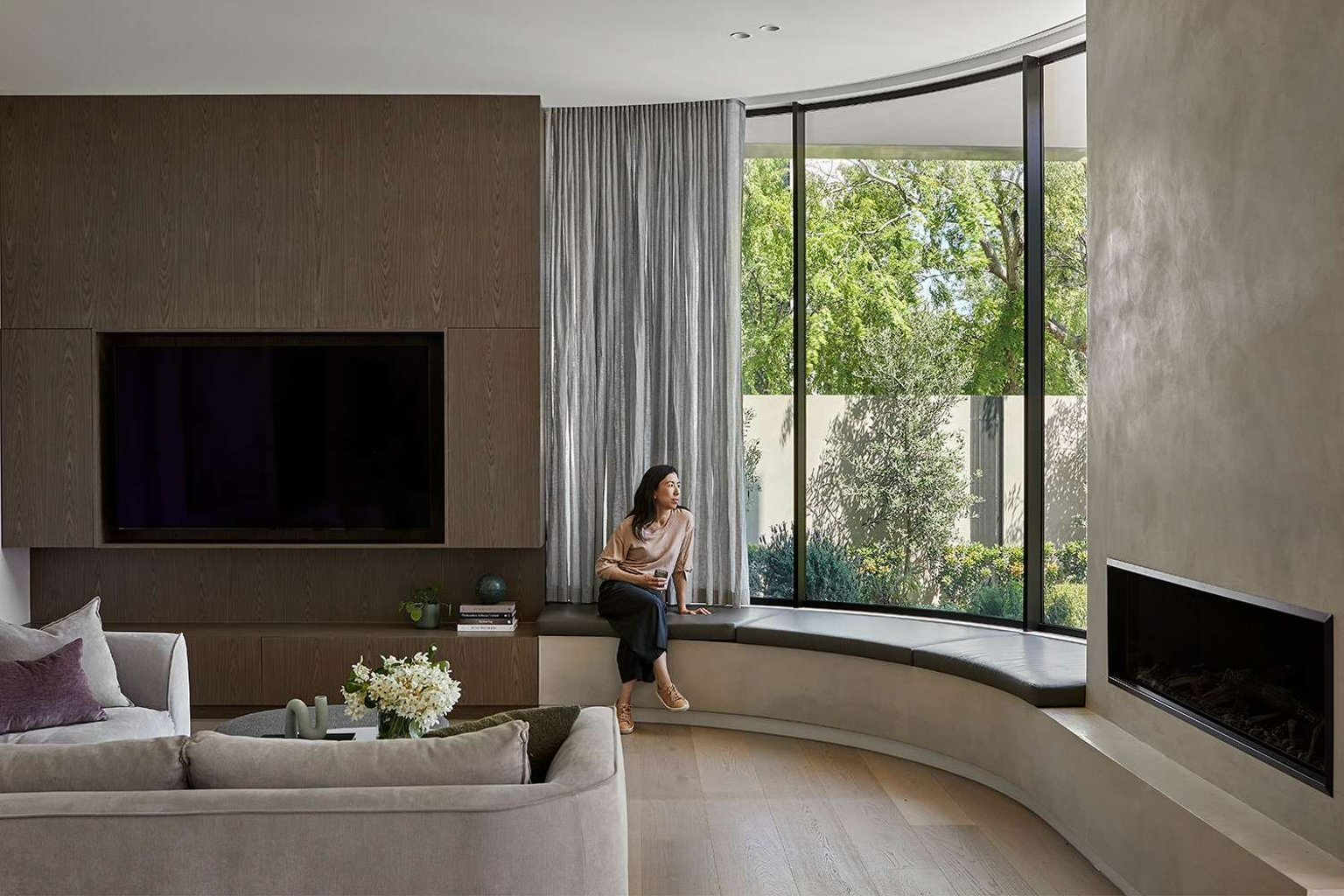
Merrylees Architecture & Interior Design
Merrylees Architecture & Interiors is a boutique Melbourne design studio that crafts architecture and interiors inspired by the individuality of its clients. With a strong belief in genuine collaboration, the studio takes clients on a highly personalised design journey—from early concept to final handover—ensuring each project reflects the unique character and aspirations of those who inhabit it. Their eight-stage process underpins transparent communication and carefully managed progress, acknowledging both the emotional and financial significance of architectural builds. Merrylees prioritises thoughtful, contemporary design paired with meticulous attention to detail, producing refined homes that are as functional as they are inspiring. Their integrated approach, which begins with pre-design and includes full interior design services, results in highly resolved, custom-built spaces grounded in trust, creativity, and craftsmanship.
Scope of Services: Architecture & Interior Design
Types of Built Projects: Multi-Residential, Residential - New Build, Residential - Renovation, Residential - Single Dwelling, Workplace Architecture, Workplace Interior, Aged Care, Interior Design
Style of Work: Merrylees Architecture & Interiors is a Melbourne-based studio known for creating bold, contemporary residential designs that are deeply personalised and crafted in close partnership with each client.
Explore More: Merrylees Architecture & Interior Design
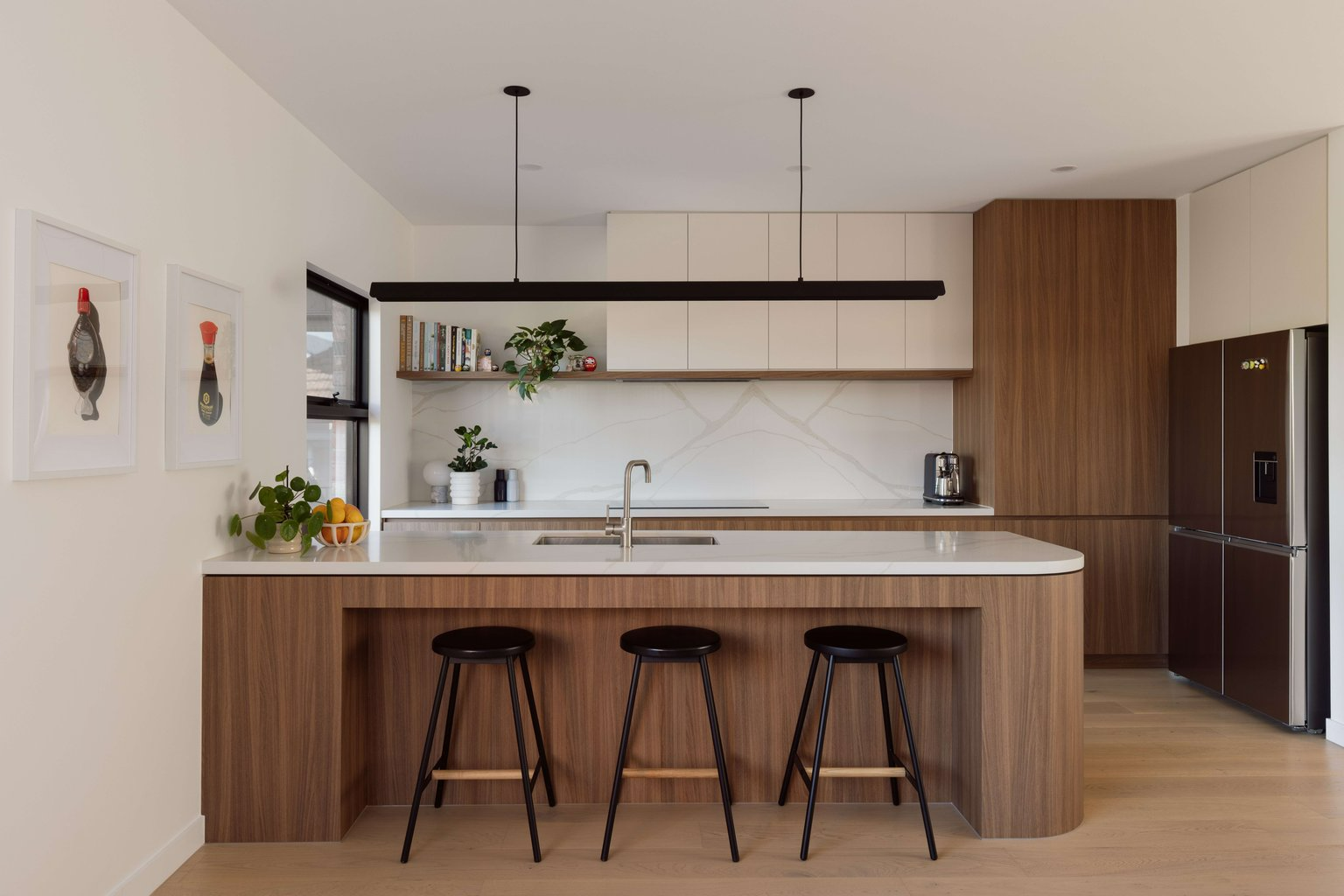
Mancini Made
Mancini Made is a Melbourne-based builder known for bringing contemporary architectural visions to life with craftsmanship, precision, and care. With over 200 projects completed in the past decade, the firm has honed a streamlined, collaborative process that ensures a seamless connection between design and construction. Whether working alongside a client’s architect or offering their own in-house design-and-build service, Mancini Made delivers beautifully executed homes and multi-residential projects that reflect innovation, integrity, and outstanding quality. Their trusted relationships with leading architects and designers—and their architect-led leadership—ensure every project meets the highest standards, from concept to completion.
Scope of Services: Architecture & Interior Design
Types of Built Projects: Residential - New Build, Residential - Single Dwelling & Interior Design
Style of Work: Mancini Made builds architecturally designed, precision-crafted homes, townhouses, and apartments with a focus on seamless collaboration and exceptional detail.
Explore More: Mancini Made
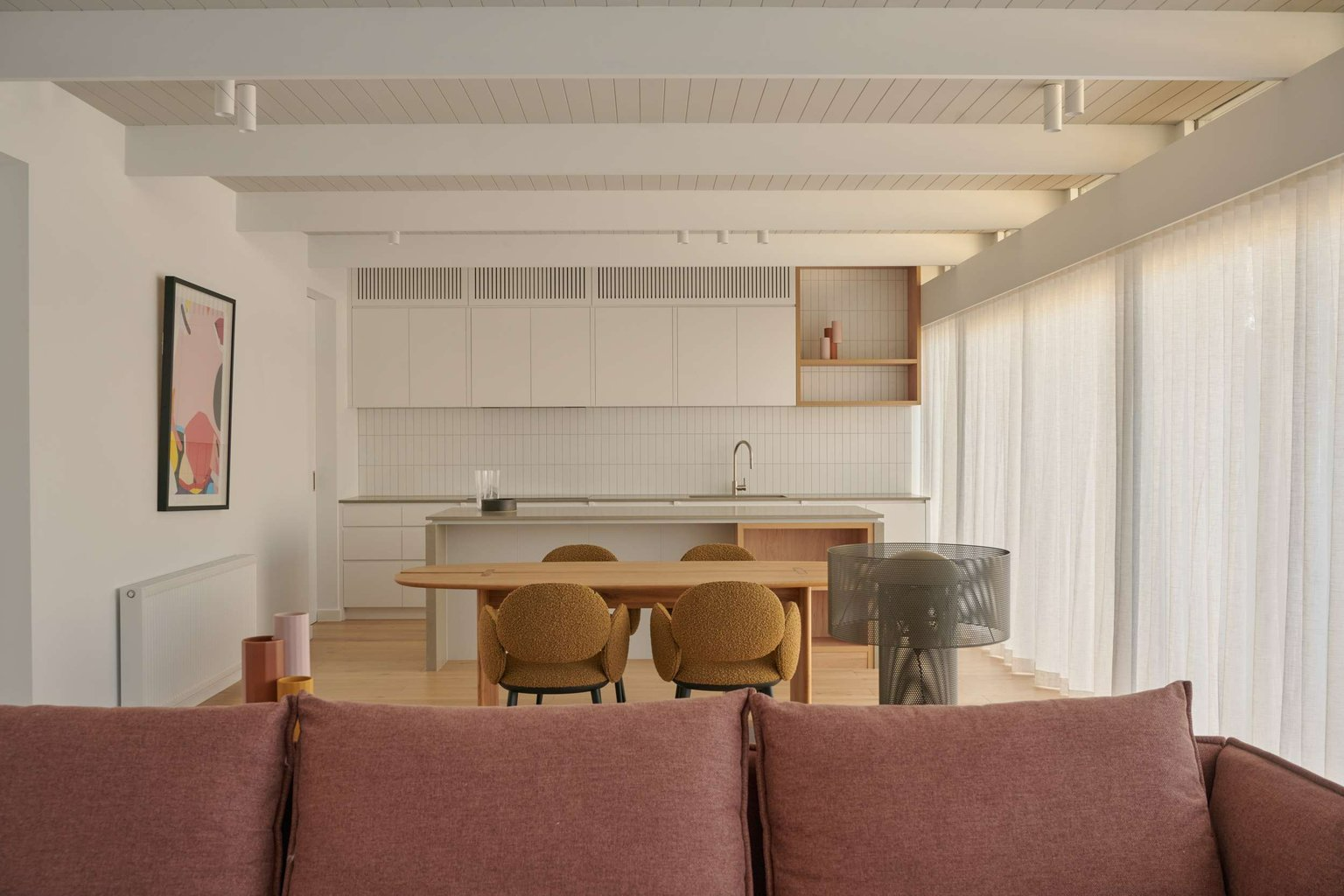
FYC Architects
FYC Architects is a dynamic Melbourne studio offering bespoke architecture and interior design solutions tailored to each client and site. Specialising in inner urban contexts, the studio works collaboratively with clients and builders to navigate complex site conditions and deliver spaces that are both practical and inspiring. Their diverse portfolio includes single and multi-residential homes, retail environments, and commercial fit-outs—each reflecting a thoughtful, personalised approach. FYC’s attention to detail and commitment to timeless, joyful design results in buildings that feel as good as they look.
Scope of Services: Architecture & Interior Design
Types of Built Projects: Residential - New Build, Residential - Single Dwelling, Commercial, Retail & Interior Design
Style of Work: FYC Architects is a Melbourne-based architecture and interiors studio known for its refined, site-responsive designs across residential, commercial, and retail projects.
Explore More: FYC Architects
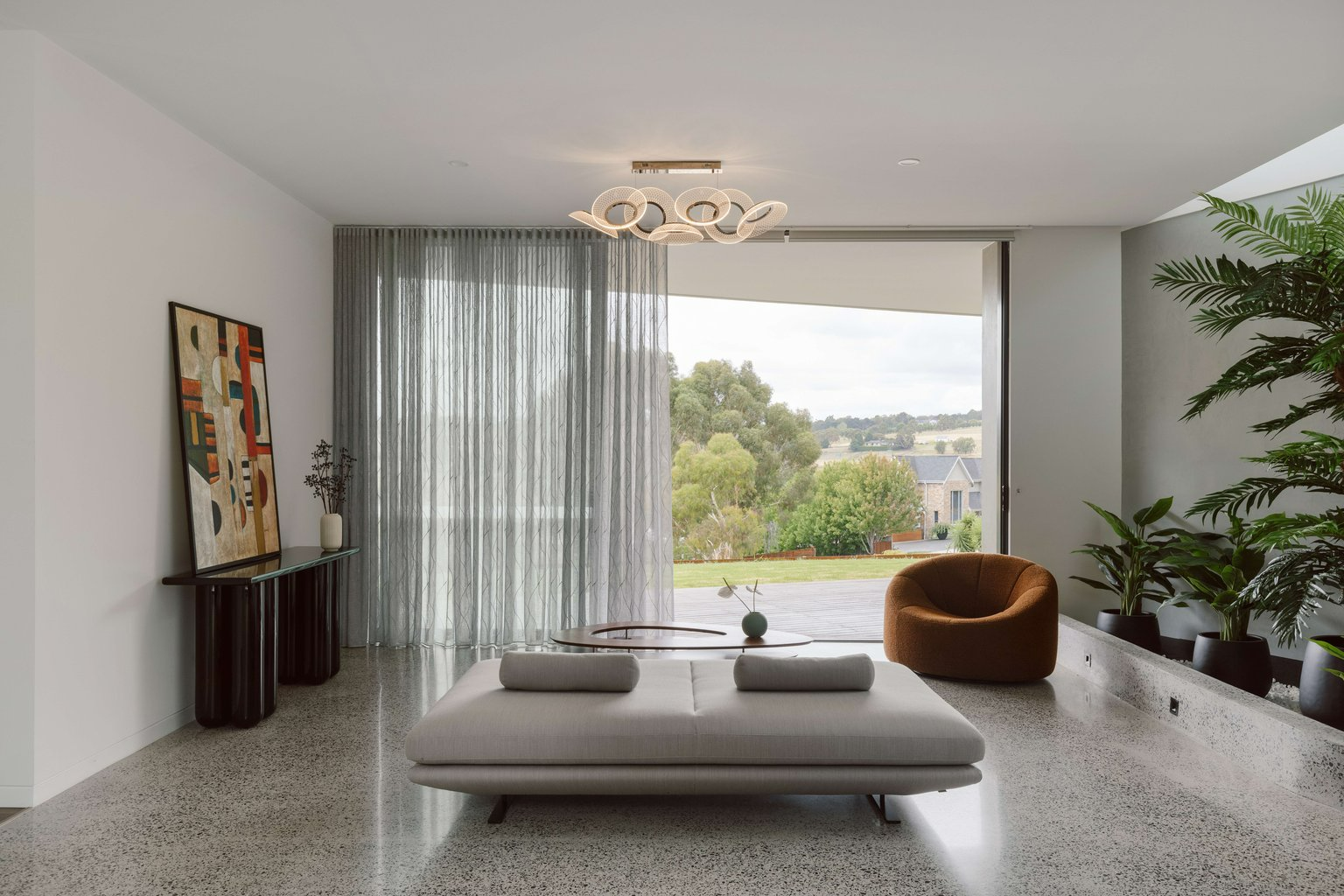
ENCLAVE Architects
Enclave Architects is a boutique architecture practice founded by internationally trained directors Madz Wijesiri, Nora Hadeed, and Mia Papaefthimiou. Drawing on global experience, the studio brings a sophisticated, modernist design sensibility to projects in Melbourne and abroad. Known for their hands-on approach and commitment to quality, the team prefers to be on-site, closely involved in every stage of construction to ensure design integrity and craftsmanship. Their practice attracts like-minded clients who value thoughtful, elegant spaces delivered with care, collaboration, and precision.
Scope of Services: Architecture & Interior Design
Types of Built Projects: Residential - New Build, Residential - Single Dwelling, Residential - Renovation, Multi-Residential
Style of Work: Enclave Architects is a Melbourne-based studio with an international outlook, crafting refined, modernist homes grounded in site-specific design and hands-on delivery.
Explore More: ENCLAVE Architects
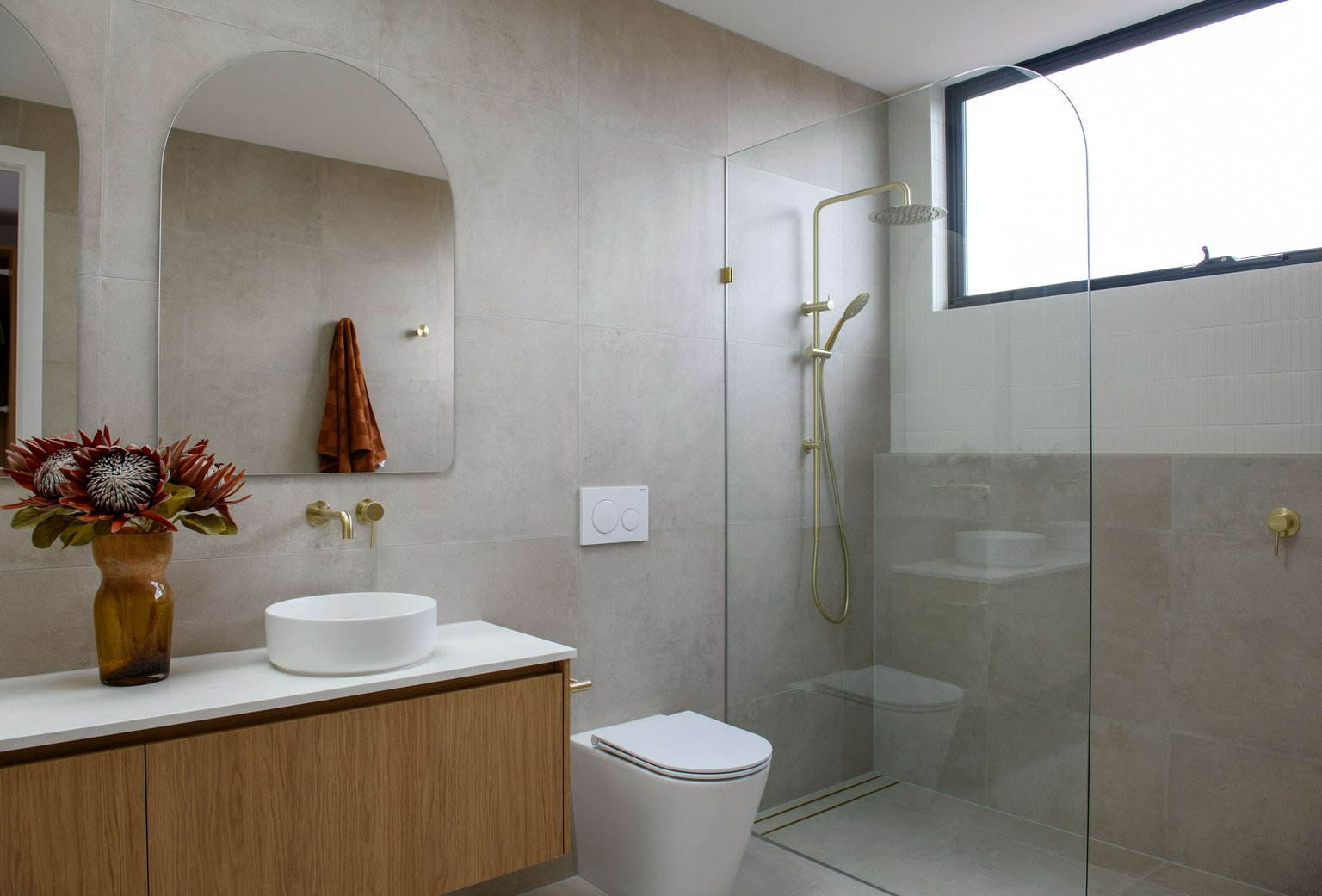
Eastwood Designers
Eastwood Designers are driven by a passion for designing spaces that reflect individuality, creativity, and purpose. Every project begins with a deep understanding of the client’s vision, followed by a collaborative design process focused on innovation and functionality. Known for their meticulous attention to detail, the team crafts buildings that are not only beautiful but tailored to how clients live, work, and interact with their spaces. With a commitment to delivering a highly personalized experience, they turn design ambitions into meaningful architectural realities.
Scope of Services: Architecture & Interior Design
Types of Built Projects: Residential - New Build, Residential - Single Dwelling, Residential - Renovation, Multi-Residential & Interior Design
Style of Work: Creators of thoughtfully designed buildings, this studio delivers highly personalized spaces that blend smart functionality with creative expression.
Explore More: Eastwood Designers
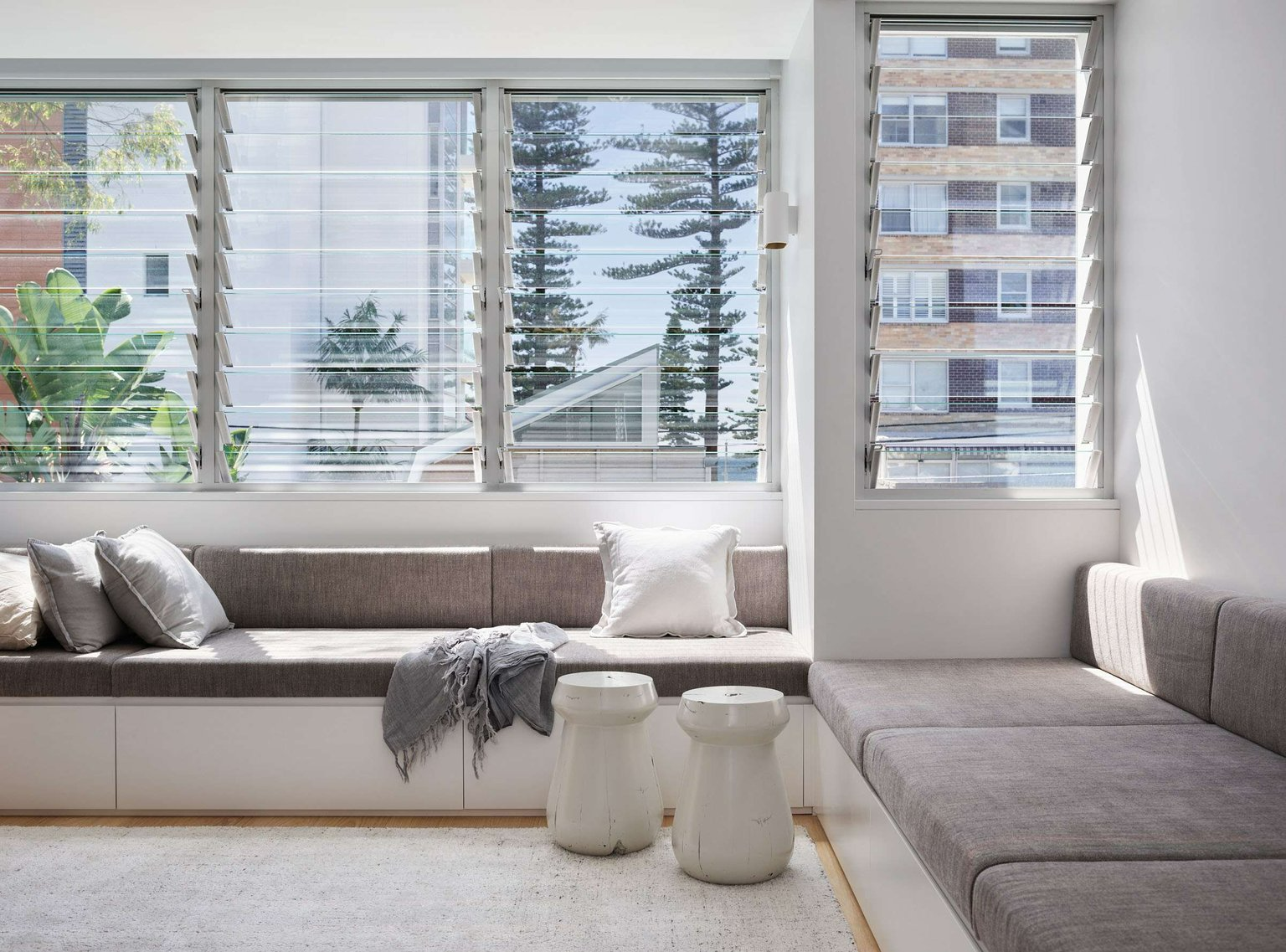
Watershed Architects
Based on Sydney’s Northern Beaches, Watershed Architects is a practice dedicated to creating thoughtful, site-responsive residential architecture. Since 2002, they’ve completed over 120 homes, each reflecting a commitment to environmental sustainability and enduring design. Their approach draws on a deep connection to place, using materials that complement their surroundings and emphasising craftsmanship throughout. With strong ties to experienced local builders, Watershed ensures budget confidence and construction quality. At the heart of their work is a collaborative ethos—valuing long-term client relationships and creating homes that enrich lives while respecting the environment.
Scope of Services: Architecture & Interior Design
Types of Built Projects: Residential - New Build, Residential - Single Dwelling & Residential - Renovation
Style of Work: Watershed Architects create refined, sustainable residential designs that respond to place, climate, and client needs, with a strong focus on craftsmanship and contextual harmony.
Explore More: Watershed Architects
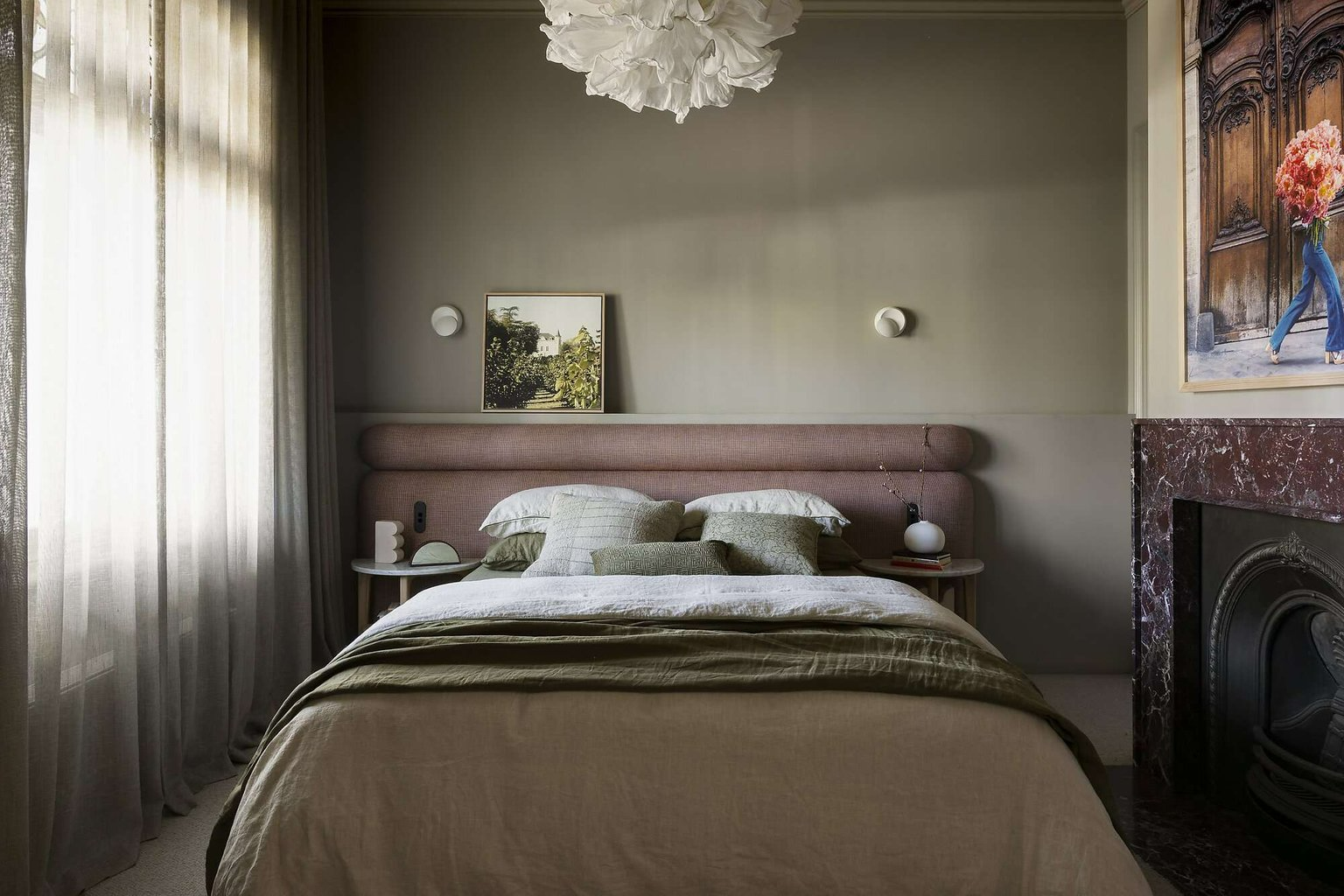
FURNISHD.
Founded in 2021 and based in Collingwood, FURNISHD is a fast-growing interior design studio committed to delivering beautiful, tailored interiors with ease and accessibility. Catering to time-poor homeowners, they simplify the design journey—offering everything from design direction and furniture sourcing to delivery coordination. Their flexible, remote model allows clients to achieve aspirational results with minimal hassle. For more involved projects, FURNISHD also partners with architects and builders to refine design details, materials, and joinery. With over 500 homes transformed across Australia and New Zealand, their collaborative, client-focused approach redefines how interiors are curated—infusing every space with intention, style, and comfort.
Scope of Services: Architecture & Interior Design
Types of Built Projects: General, Residential - New Build, Residential - Renovation, Residential - Single Dwelling, Interior Design
Style of Work: FURNISHD is a Melbourne-based interior design studio making high-quality, curated home design accessible through expert guidance, streamlined processes, and flexible remote collaboration.
Explore More: FURNISHD.
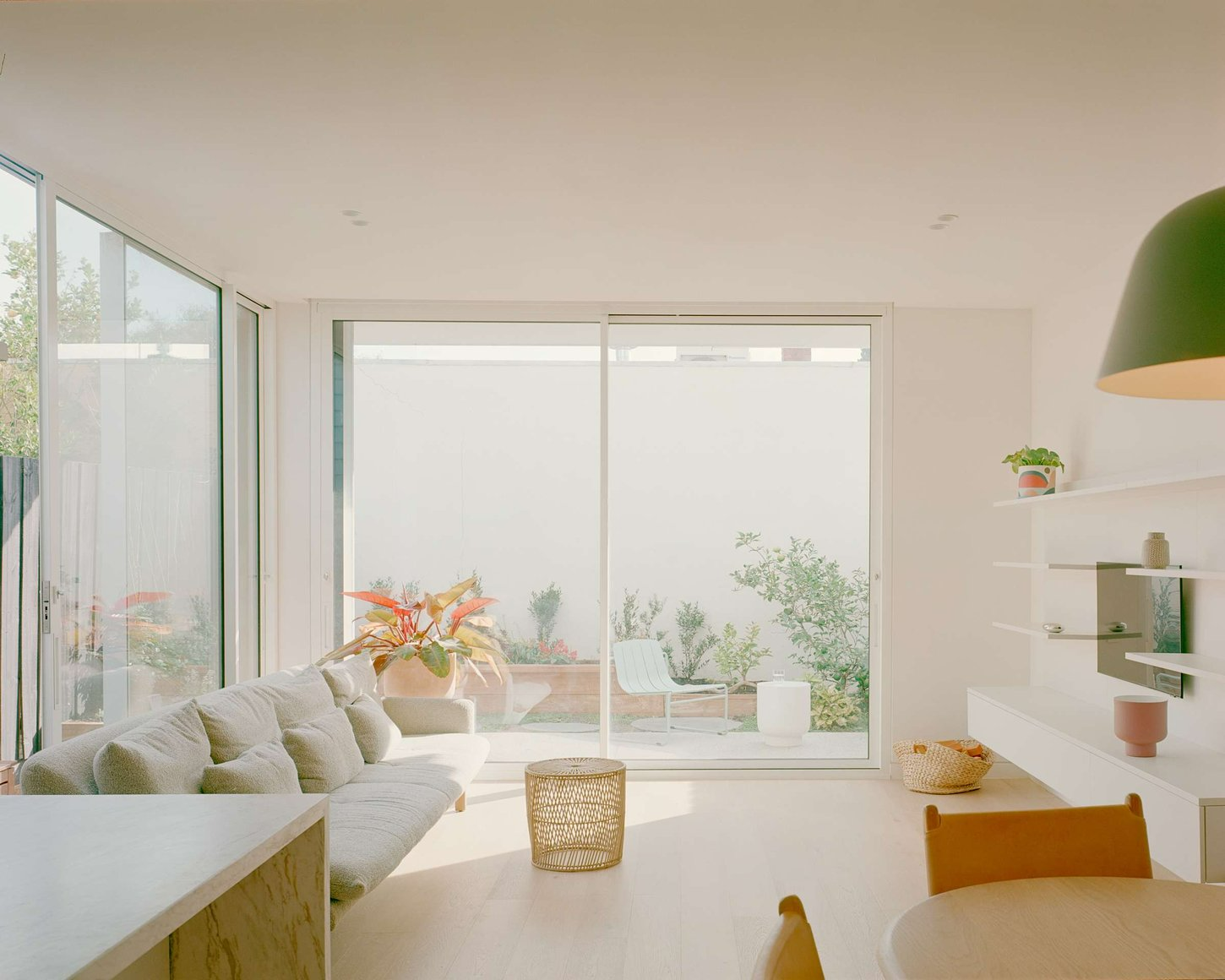
Emma Tulloch Architects
Emma Tulloch Architects is a boutique Melbourne-based studio known for its design-focused approach to residential and commercial architecture. Specialising in single and multi-residential projects, the studio creates considered, beautifully detailed spaces that reflect a deep understanding of site, light, and longevity. Passionate about delivering places their clients can love and grow within, the studio works closely with a diverse range of clients to craft architecture that is both timeless and responsive. Their work balances aesthetic clarity with opportunities for spatial evolution over time.
Scope of Services: Architecture and Interior Design
Types of Built Projects: General, Residential - New Build, Residential -Renovation, Residential - Single Dwelling, Interior Design
Style of Work: Emma Tulloch Architects designs light-filled, context-aware spaces defined by thoughtful planning and refined detailing. Their work emphasises longevity, adaptability, and the emotional experience of space.
Explore More: Emma Tulloch Architects
Still unsure who’s right for your project? CO-architecture is a network of Australia’s top Interior Designers—ready to help you bring your vision to life.
Tell us a bit about your project, and we’ll match you with professionals suited to your budget, style, and needs. No stress, no endless searching - just the right people for the job so you can move forward with confidence.
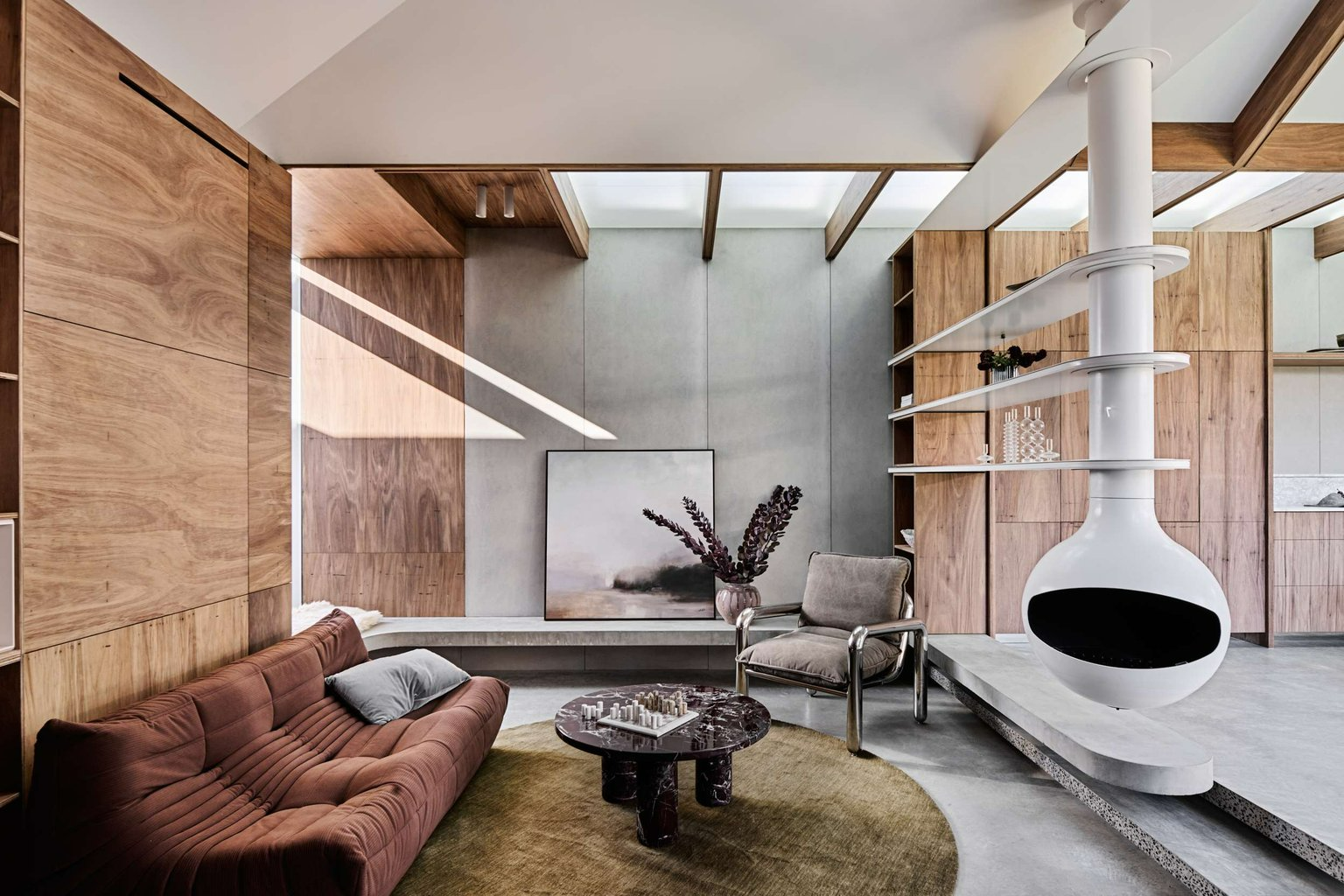
FIGR Architecture Studio
FIGR is an award-winning architecture studio founded by Adi Atic and Michael Artemenko. The practice is defined by an open and collaborative approach, where clients are engaged in a conversational process that balances aspirations with practical constraints such as budget, compliance, and construction. With a friendly yet focused attitude, FIGR delivers projects that are personal, refined, and carefully considered, resulting in architecture that resonates with meaning and engages the senses.
Scope of Services: Architecture & Interior Design
Types of Built Projects: Residential - New Build, Residential - Single Dwelling, Interior Design
Style of Work: FIGR’s work is defined by refined, sensory-driven architecture that balances creativity with practicality. Each project embraces context and detail, resulting in spaces that feel personal, engaging, and deeply connected to those who use them.
Explore More: FIGR Architecture Studio
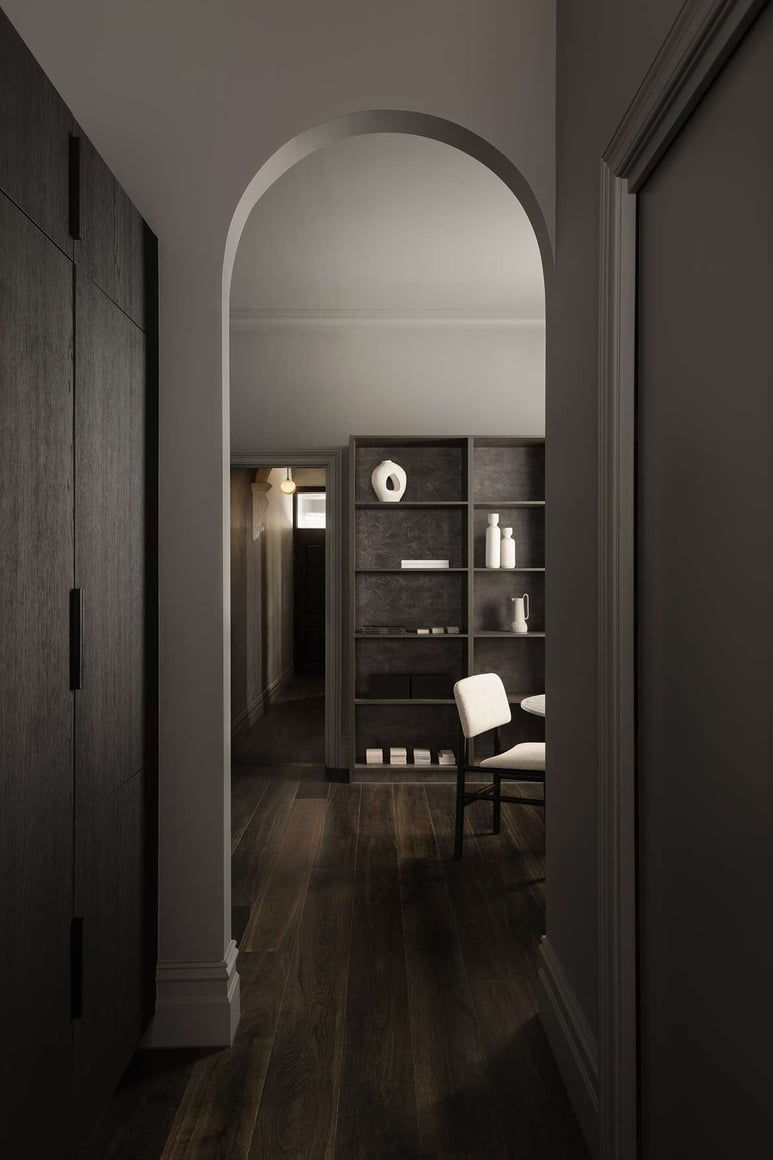
Terrain Nine Design Studio
Based in Melbourne, Terrain Nine Design Studio is an architecture and interior design practice known for transforming complex visions into functional, innovative, and refined realities. Established in 2021 by Director Sumedh Shinde, the studio has quickly garnered recognition for its precise, forward-thinking designs that harmonize soft minimalism, modern elements, and timeless lines, all imbued with a sense of warmth and charm. Their workspace, aptly named the "House of Terrain 9," is a testament to their design philosophy. Located in South Melbourne, this moody, atmospheric studio seamlessly blends modern and heritage features, creating an inviting environment that showcases their expertise in both commercial and residential projects.
Scope of Services: Architecture, Interior Design, Concept Design, Design Development, Town Planning Drawings, Building Permit Drawings, Construction Documentation
Types of Built Projects: Residential - New Build, Residential - Renovation, Commercial, Residential - Single Dwelling, Workplace Interior & Architecture, Interior Design
Style of Work: Terrain Nine crafts spaces that balance minimalist charm with practicality, resulting in purposeful environments that reflect both creativity and thoughtful consideration. Their designs are characterized by a harmonious blend of modern aesthetics and heritage elements, creating spaces that are both timeless and contemporary.
Explore More: Terrain Nine Design Studio
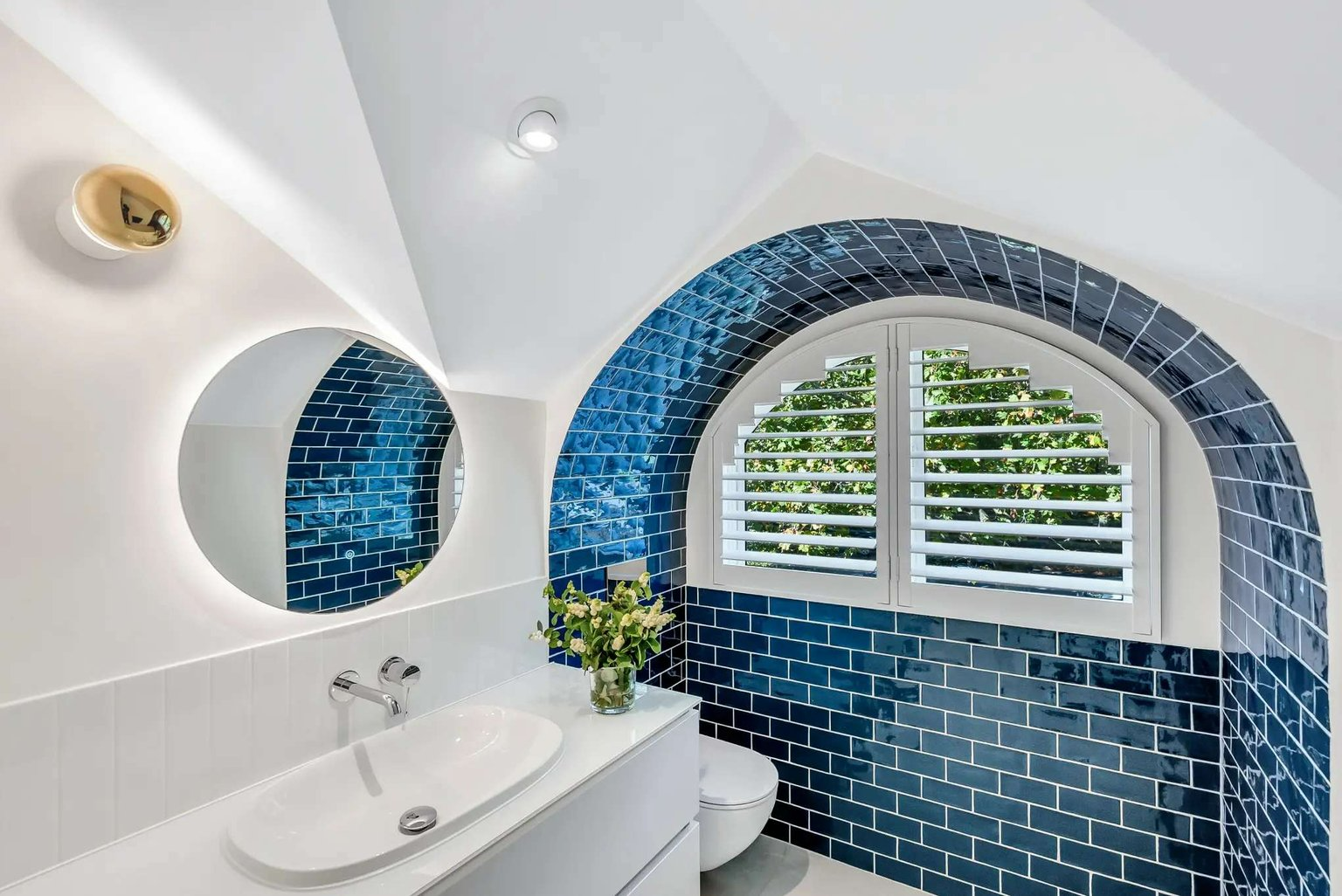
Emotive Designs
Emotive Designs is a Melbourne-based architecture and interior design studio led by Natasha, a Master of Architecture graduate with over two decades of experience. Specialising in bespoke residential projects, the studio is known for crafting homes and extensions that evoke a sense of space and grandeur. Their design philosophy seamlessly blends creativity with technical proficiency, resulting in captivating home designs that deliver both passive and interactive engagement. Sustainability is at the heart of Emotive Designs' practice. They are committed to minimizing environmental impact by integrating energy-efficient and passive design elements into their projects. The studio is currently working towards attaining Passivhaus design accreditation, reflecting their dedication to eco-conscious solutions.
Scope of Services: Architecture, Interior Design, Custom Homes, Renovations, Extensions, Heritage Homes, Small Homes & Unit Development, Town Planning, Construction Documentation
Types of Built Projects: Heritage & Conservation, Residential - New Build, Residential - Renovations, Residential - Single Dwelling, Interior Design
Style of Work: Emotive Designs creates spaces that are both beautiful and sustainable, reflecting a deep understanding of clients' desires and a commitment to excellence.
Explore More: Emotive Designs

Telha Clarke Architecture & Design
Founded in 2017 by Stuart Telha and Tim Clarke, Telha Clarke Architecture & Design is a Melbourne‑based architecture and interior design studio delivering purposeful living and timeless design through a boutique, hands‑on approach. With over two decades of combined experience across diverse scales and typologies, the practice brings deep understanding of context, client need, and user experience to every project.
Scope of Services: Architecture and Interior Design
Types of Built Projects: General, Events & Entertainment, Hospitality, Mixed-Use, Multi-Residential, Residential - New Build, Residential - Renovation, Residential - Single Dwelling, Workplace Architecture, Commercial, Aged Care, Interior Design
Style of Work: Telha Clarke Architecture & Design champions a “build less” philosophy rooted in quality, simplicity, and context. Their work unfolds through modest, thoughtful interventions; such as raising structures over gardens or reinterpreting heritage forms that bring light, material warmth, and spatial clarity to each project.
Explore More: Telha Clarke Architecture & Design

Hindley & Co Architecture & Interior Design
Hindley & Co is a Melbourne-based, award-winning architecture and interior design studio led by Anne Hindley. With extensive experience across New York, Europe, and Australia, Anne brings a thoughtful, design-led approach to every project. Since its founding in 2012, the studio has become known for sculptural simplicity, refined detailing, and spaces that connect people to nature, art, and a greater sense of place. Their work spans heritage renovations, contemporary new builds, and coastal or countryside retreats, each crafted with a balance of functionality and emotional resonance.
Scope of Services: Architecture, Interior Design, Furniture and Styling, Consultations, Feasibility Studies, Pre-purchase Advice, Project Management, Contract Administration
Types of Built Projects: General, Art & Installation, Residential - New Build, Residential - Renovation, Residential - Single Dwelling, Interior Design
Style of Work: Hindley & Co Architecture & Interior Design designs distilled, sensory-rich spaces shaped by light, texture, and proportion. Their work is defined by refined simplicity and craftsmanship, delivering homes that are timeless, uplifting, and deeply personal.
Explore More: Hindley & Co Architecture & Interior Design


