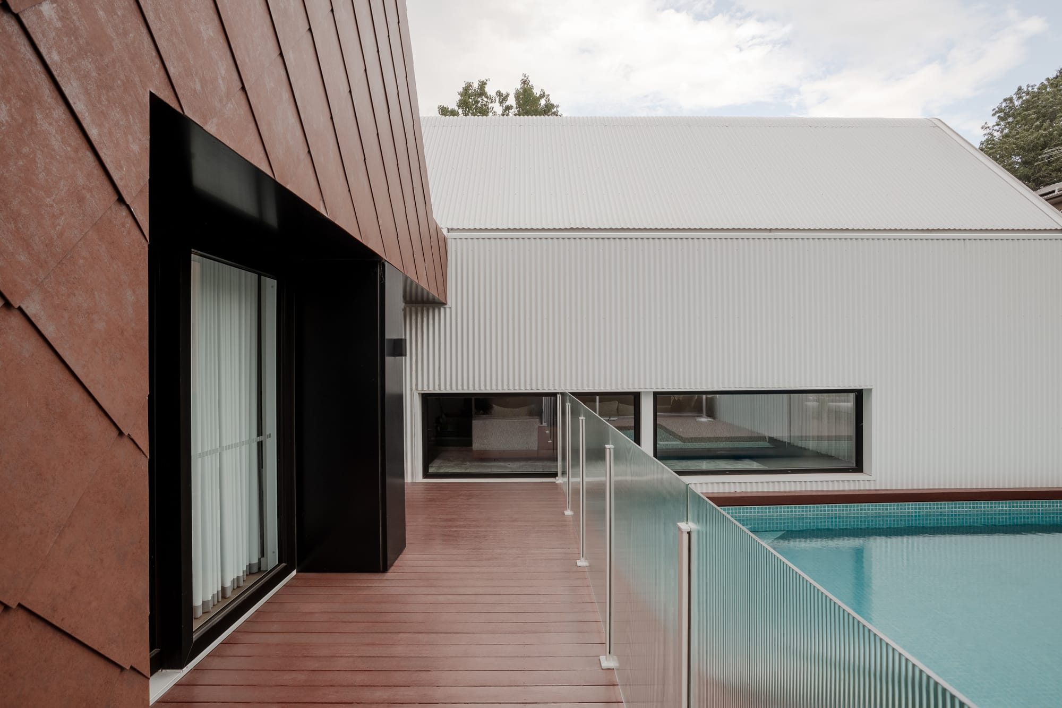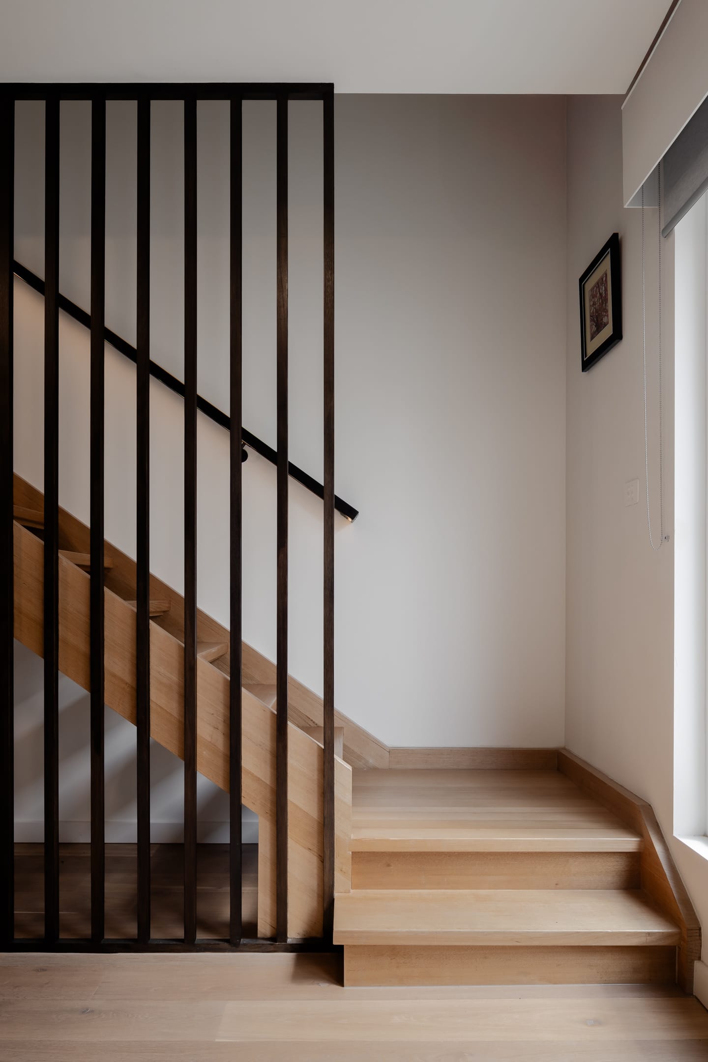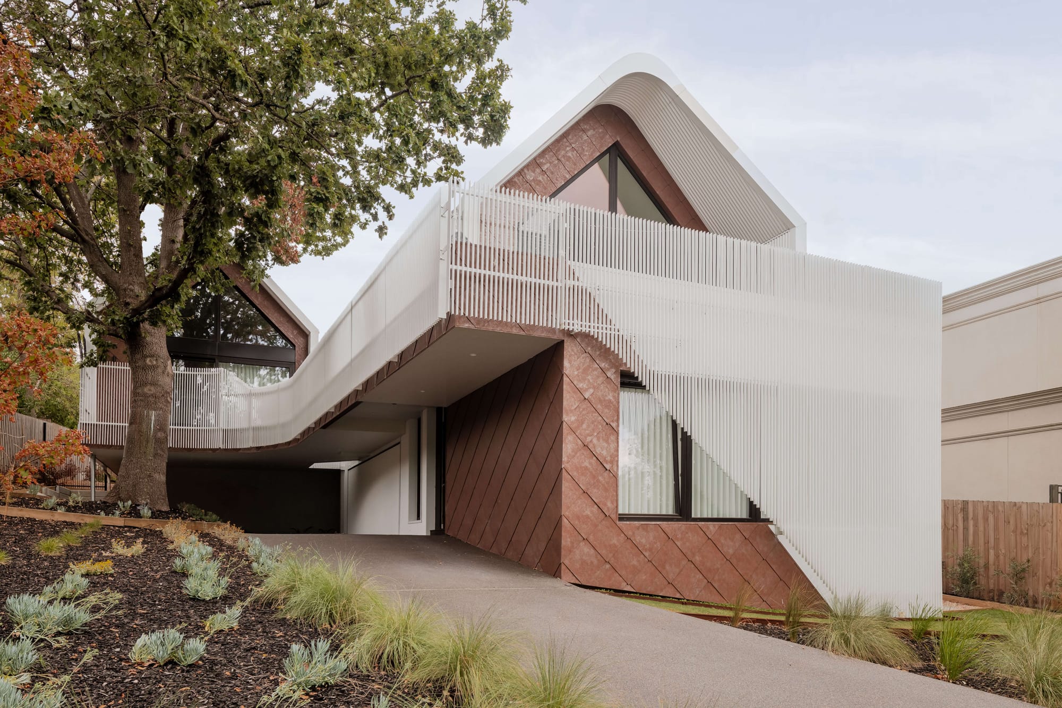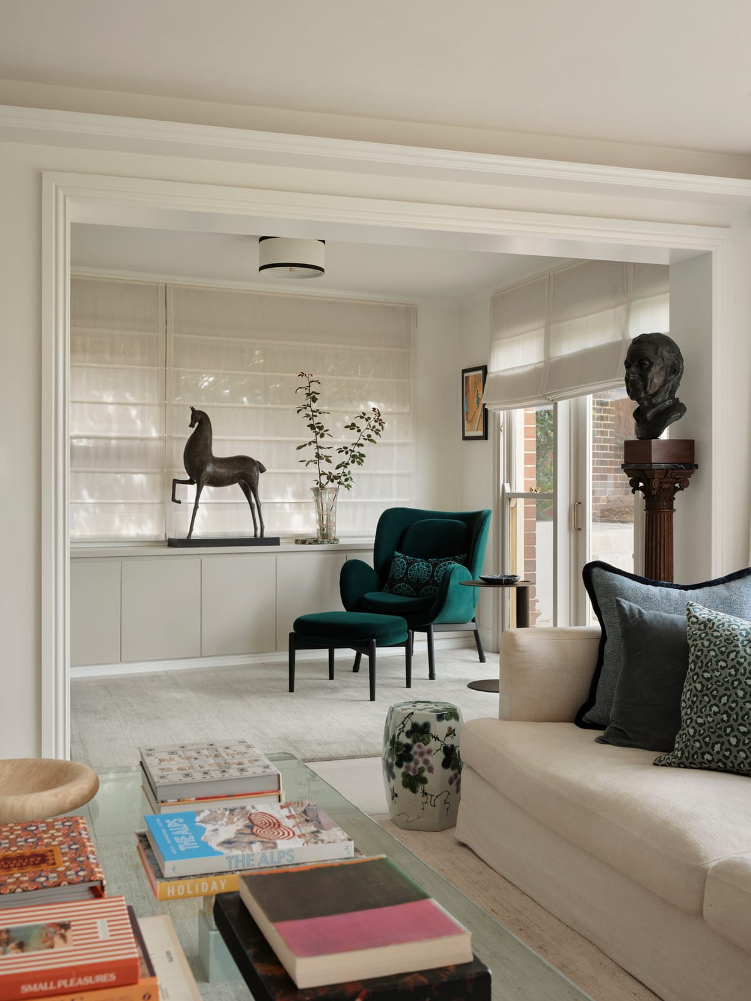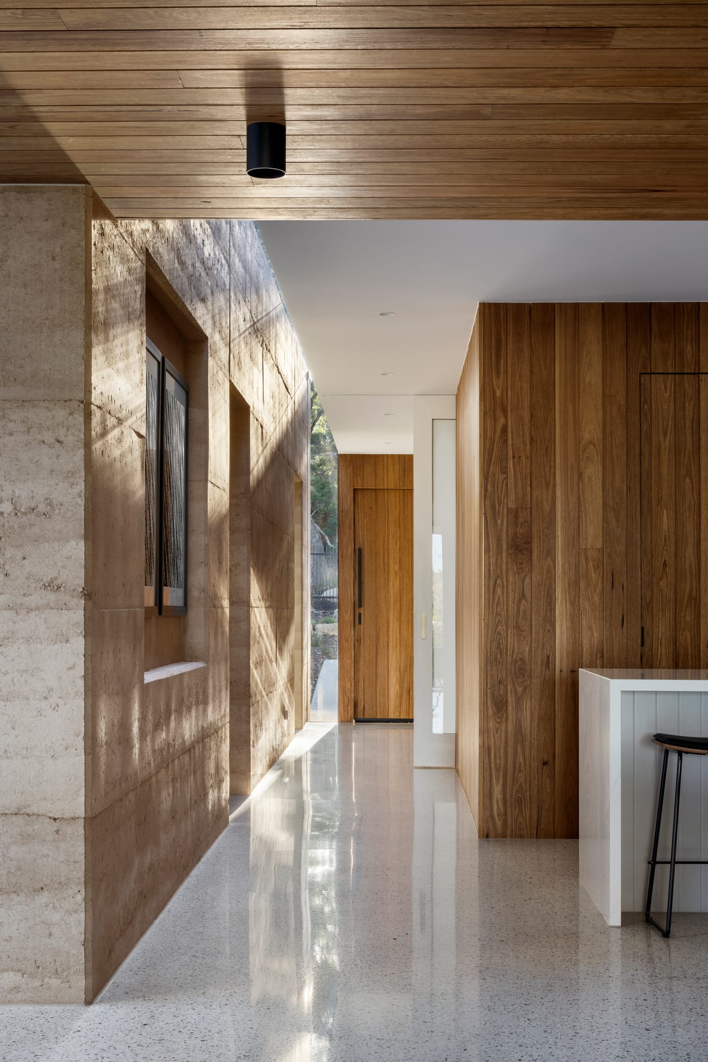Tree House exemplifies a rare benchmark for accessible and sustainable design excellence on a budget. Located in Berwick, the dual-level residential treehouse is tailored to the movements of its multigenerational family, whilst blending seamlessly and effortlessly with the natural landscape, blurring the divisions between inside and out.
The clients brief detailed a light, connected home that could accommodate their teenage children and visiting parents. They required a versatile interior layout, that was sustainable and minimised its impact on the existing typography. Existing natural elements of the home's lot, such as vegetation, become sources of inspiration rather than obstacles, and led to the home being framed and defined by its surrounds.
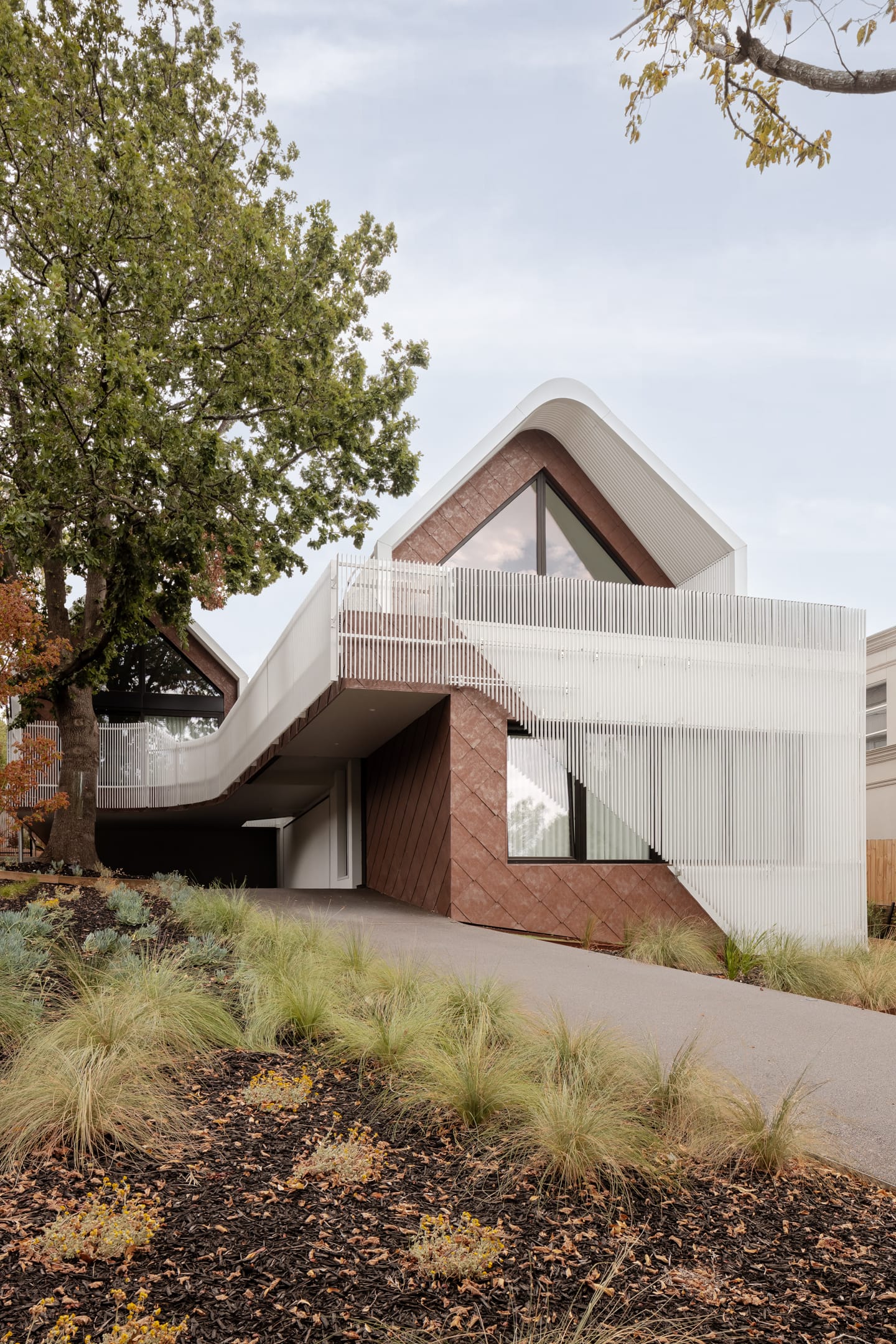

This acceptance was marked by the retainment of a well-established oak on site, which allowed R Architecture and their client to lean heavily into the treehouse typography of the home, exemplifying architecture that is inspired by location and connection with nature. The home commands a sense of arrival, characterised by a meandering boardwalk-style path, which hems the building perimeter and coalesces interior and exterior.
Terraces and balconies cantilever off living spaces towards the treetops, increasing blurring of inside and out. Inside the home, walls have been strategically placed to draw the eye outside, towards greenery.
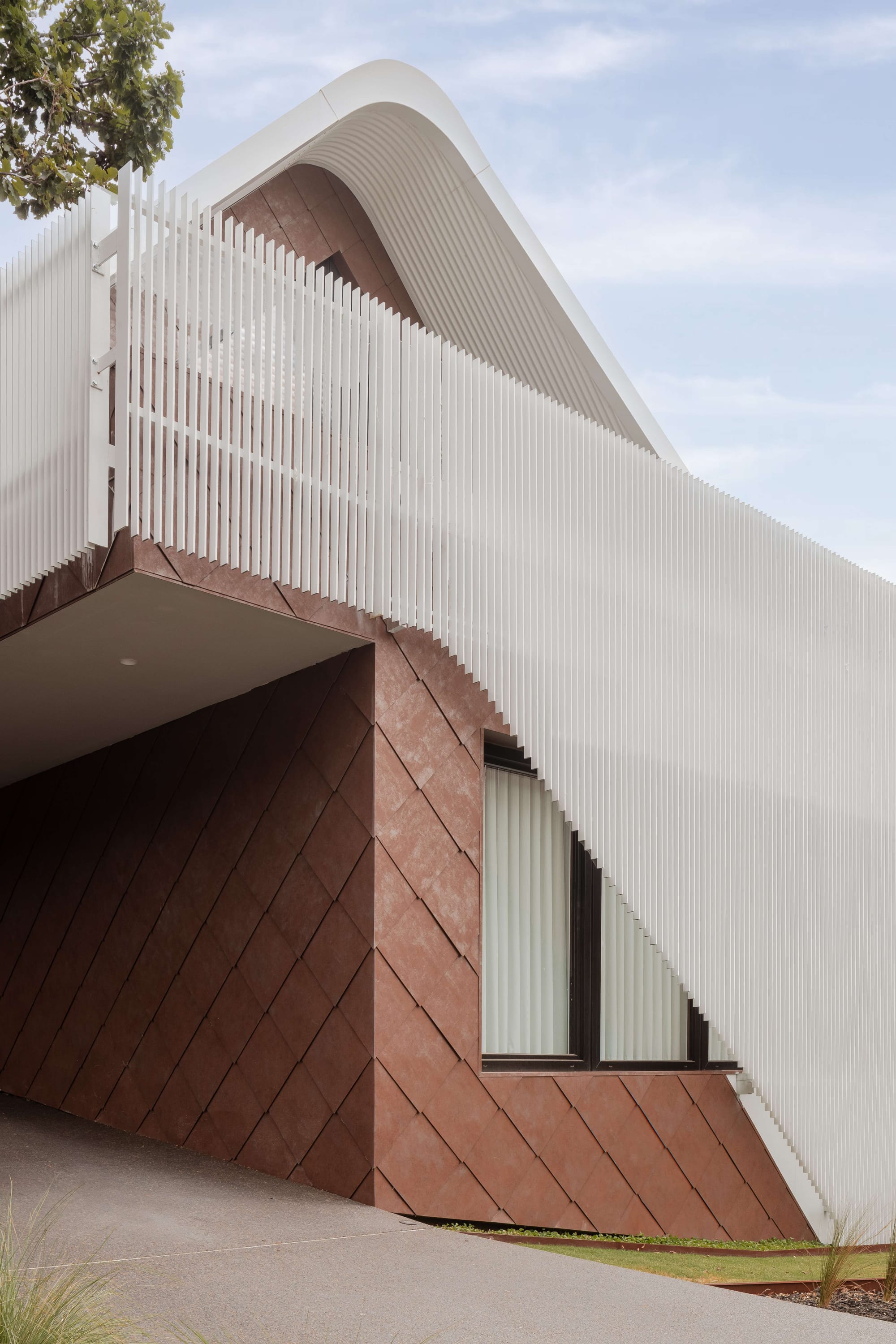

The homes façade is iconic in its integration of existing vegetation and introduction of a prominent boardwalk, which also work to visually integrate the home alongside the streetscape. The scale of the home compliments the neighbouring homes without overwhelming, whilst the set-back positioning of Tree House lets the natural flora take precedence over neighbours perception of architectural elements.
This commitment to lessening the homes impact was furthered by R Architecture's and the clients desire to implement passive design principles throughout the home. A large portion of the design was informed by the decision to prioritise quality over quantity when it came to the homes interior layout. Spaces were designed to complement the clients day-to-day lives and create cosy, intimate spaces that functioned at their maximised capability. The home's passive design and fluid relationship with its setting is a testament to the open communication between architect and client, as well as a hands-on approach to design intention and the site's parameters.
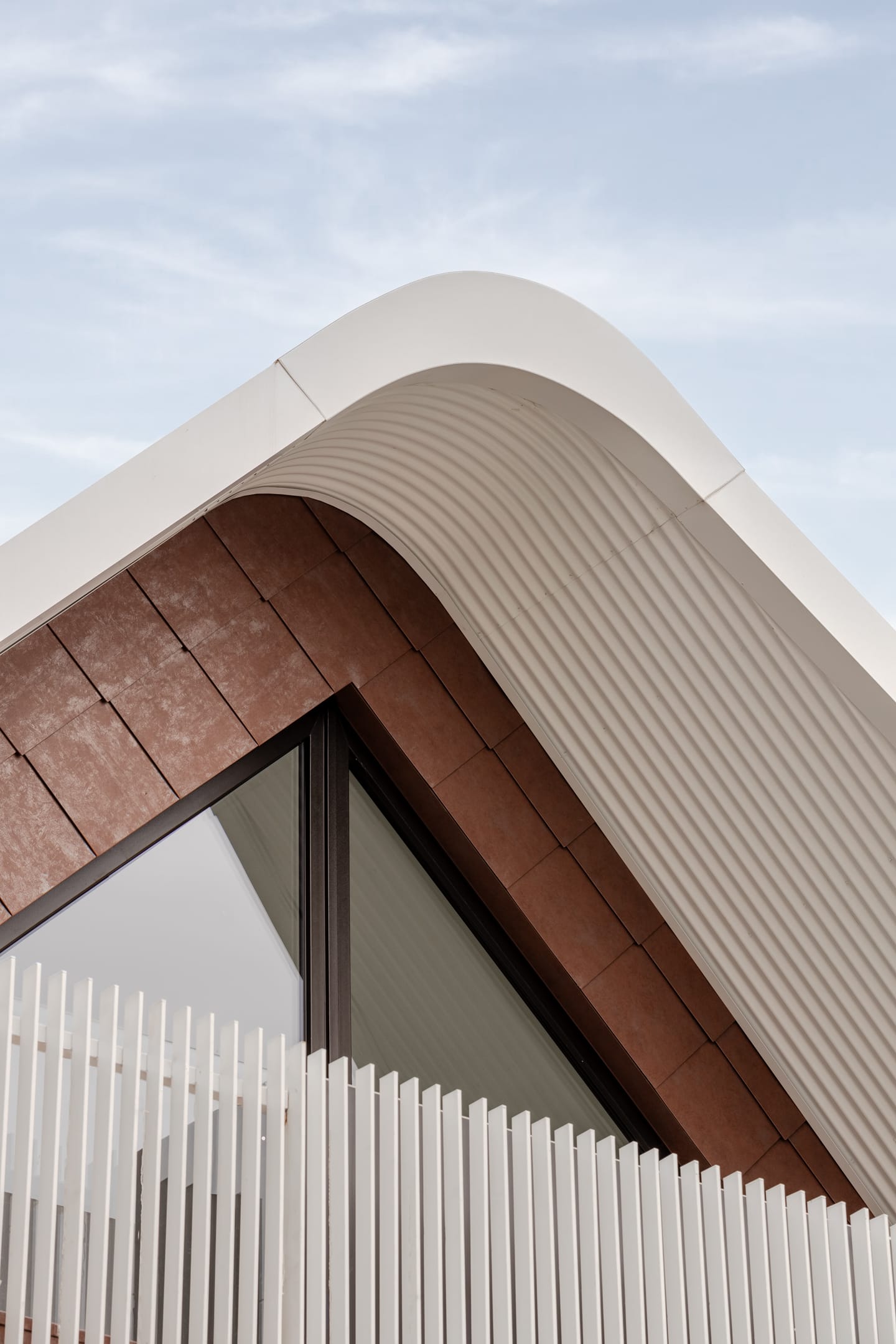
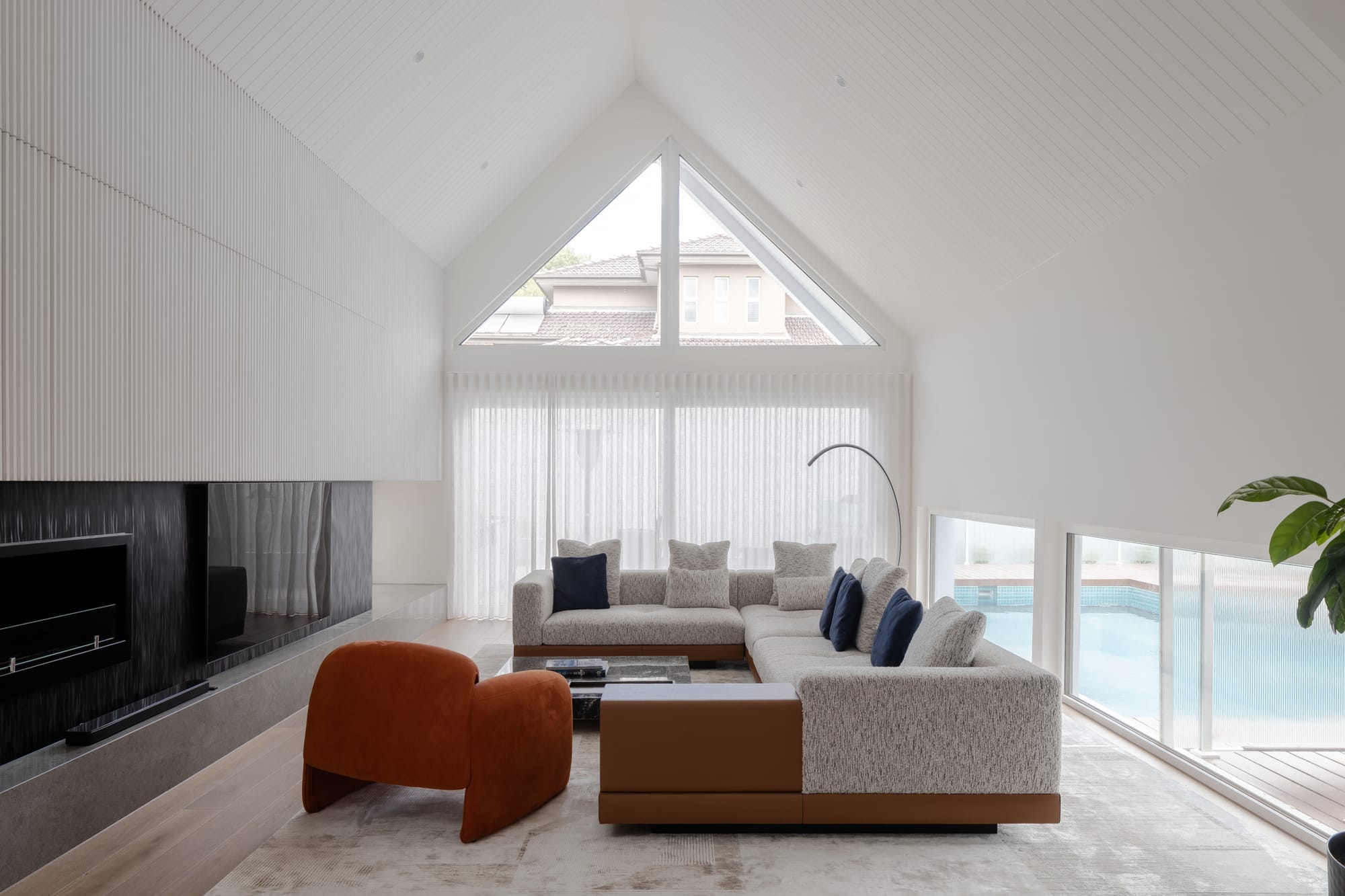
The R Architecture team collaborated closely with their Passive House consultant, to ensure the best outcomes for the residents, their home and the environment in the long term. The home is enveloped by a layer of insulated panelling and glazing, which secure indoor temperatures and negate the need for artificial heating and cooling. The home's unique façade is a credit to insulated roofing panels, which deliberately protrude beyond the homes external walls and provide additional shading. Galvanised screening wraps around the exterior of the home; specifically calculated to allow daylight to seep into the home without compromising insulation or privacy.
R Architecture's Tree House has successfully passed the initial phases of Passive House Certification and is currently pursuing full certification. The home balances inclusive design with sustainable passive home features to create a home that is elegant and unique. It serves as a benchmark for the future of accessible homes that prioritise environmental and economic efficiency in the long-term.
If you would like to learn more about R Architecture, you can visit their CO-architecture business profile, where you’ll find detailed information on their studio, latest projects like Mahogany House, design philosophy and contact details.
PROJECT DETAILS
Architecture & Interiors: R Architecture
Location: Berwick, VIC
Photographer: C M Photography
Builder: Blufern Projects

