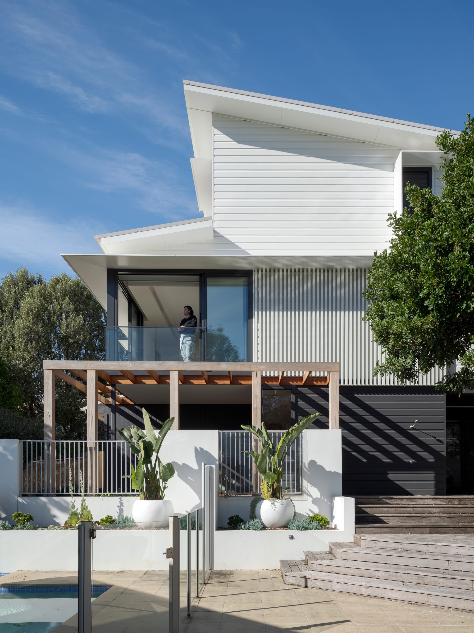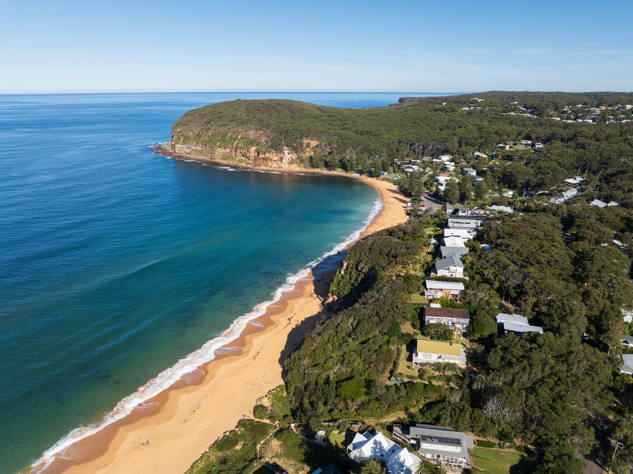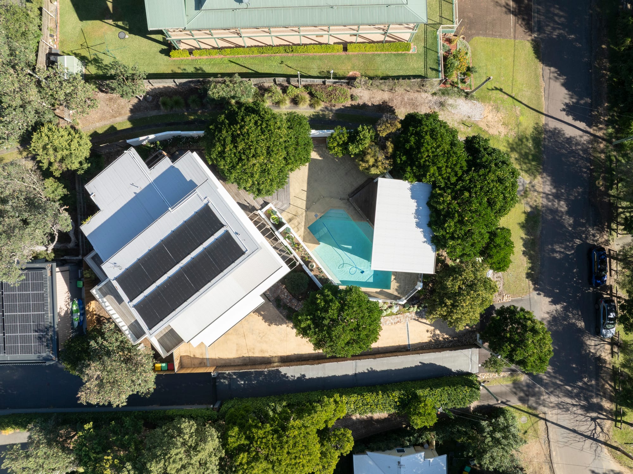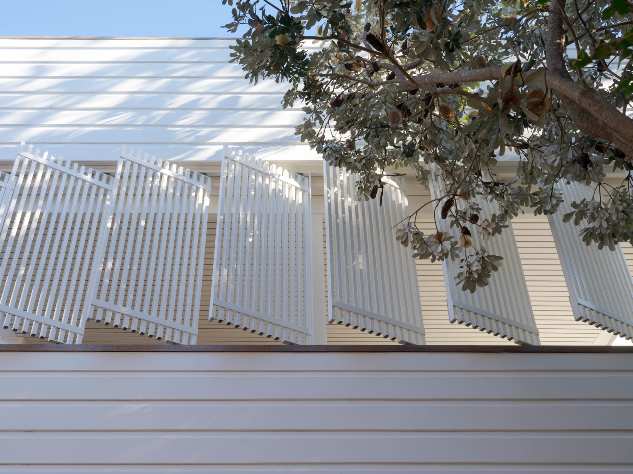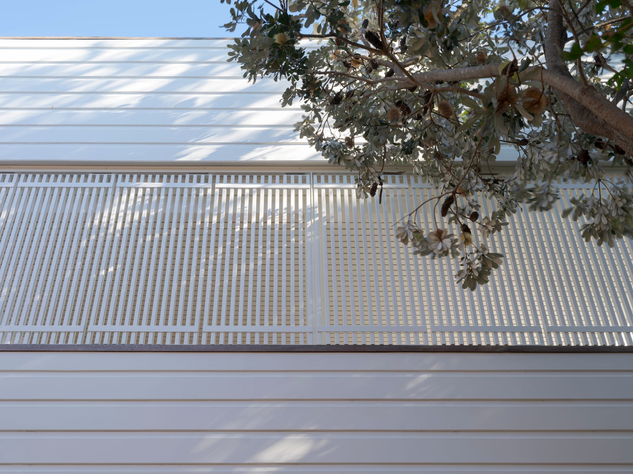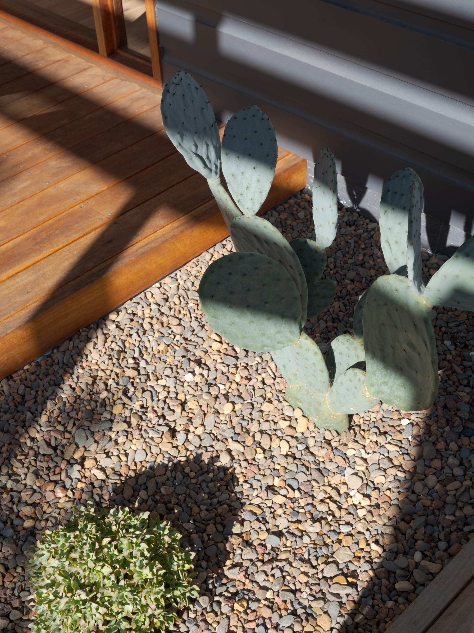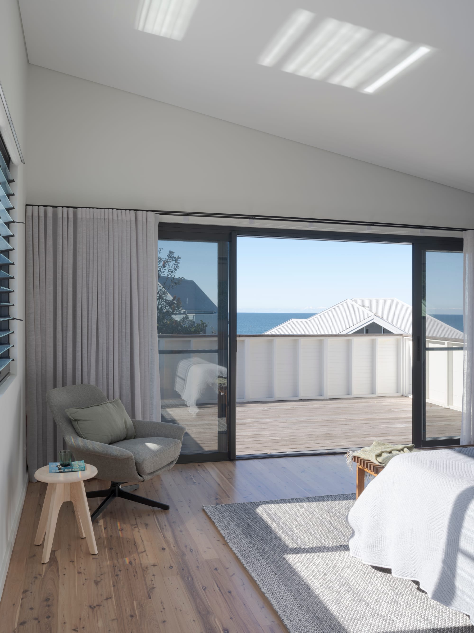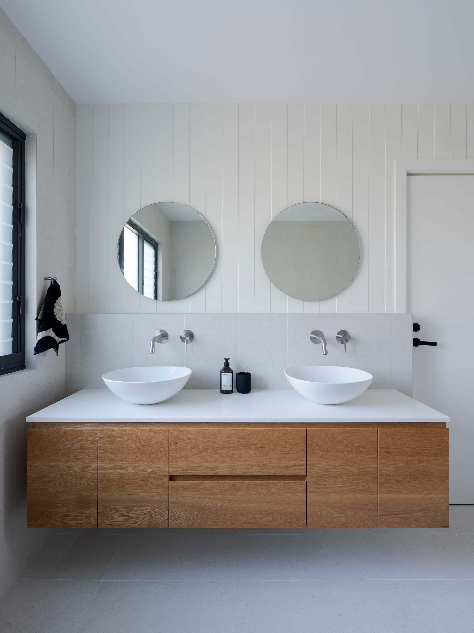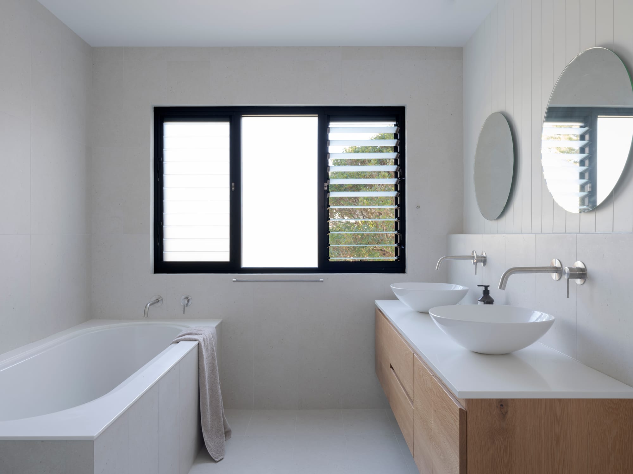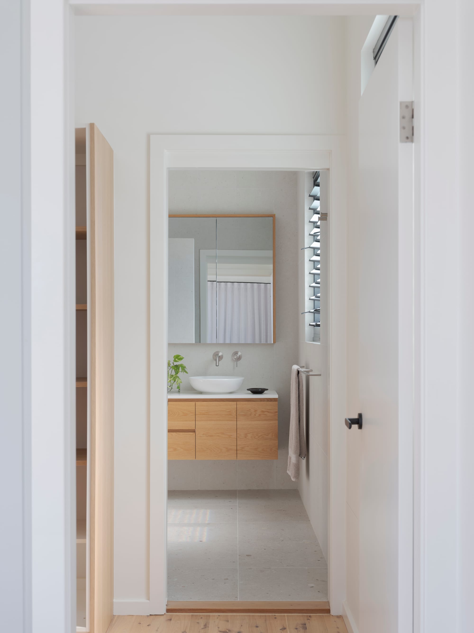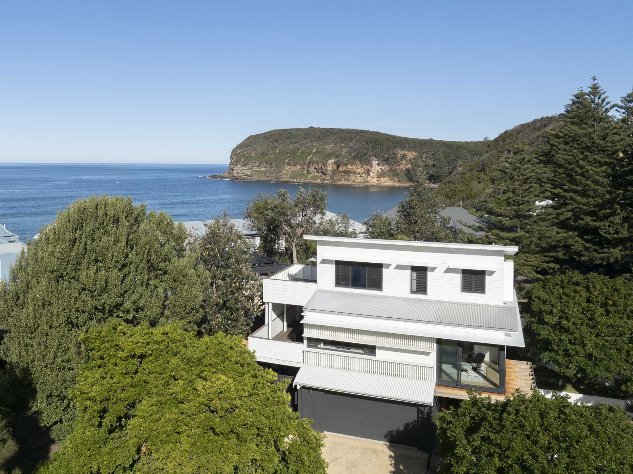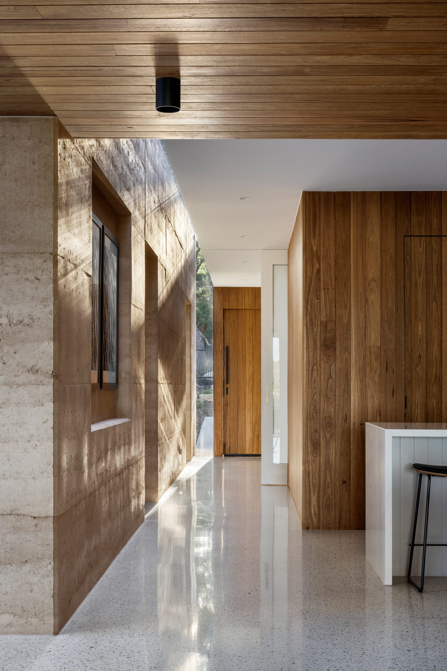Positioned just above the canopy near MacMasters Beach on New South Wales’ Central Coast, Three Points House draws its name from the coastal headlands visible beyond its site: Tudibaring Head, Second Point, and Third Point in Bouddi National Park. Surrounded by native trees and oriented to capture light and long views, the house feels still and grounded in its landscape. Morning sun moves softly through the rooms, while filtered shadows stretch across timber floors in the afternoon. BIJL Architecture has established a subtle rhythm in the way the home connects with, and draws from, its surrounding landscape.
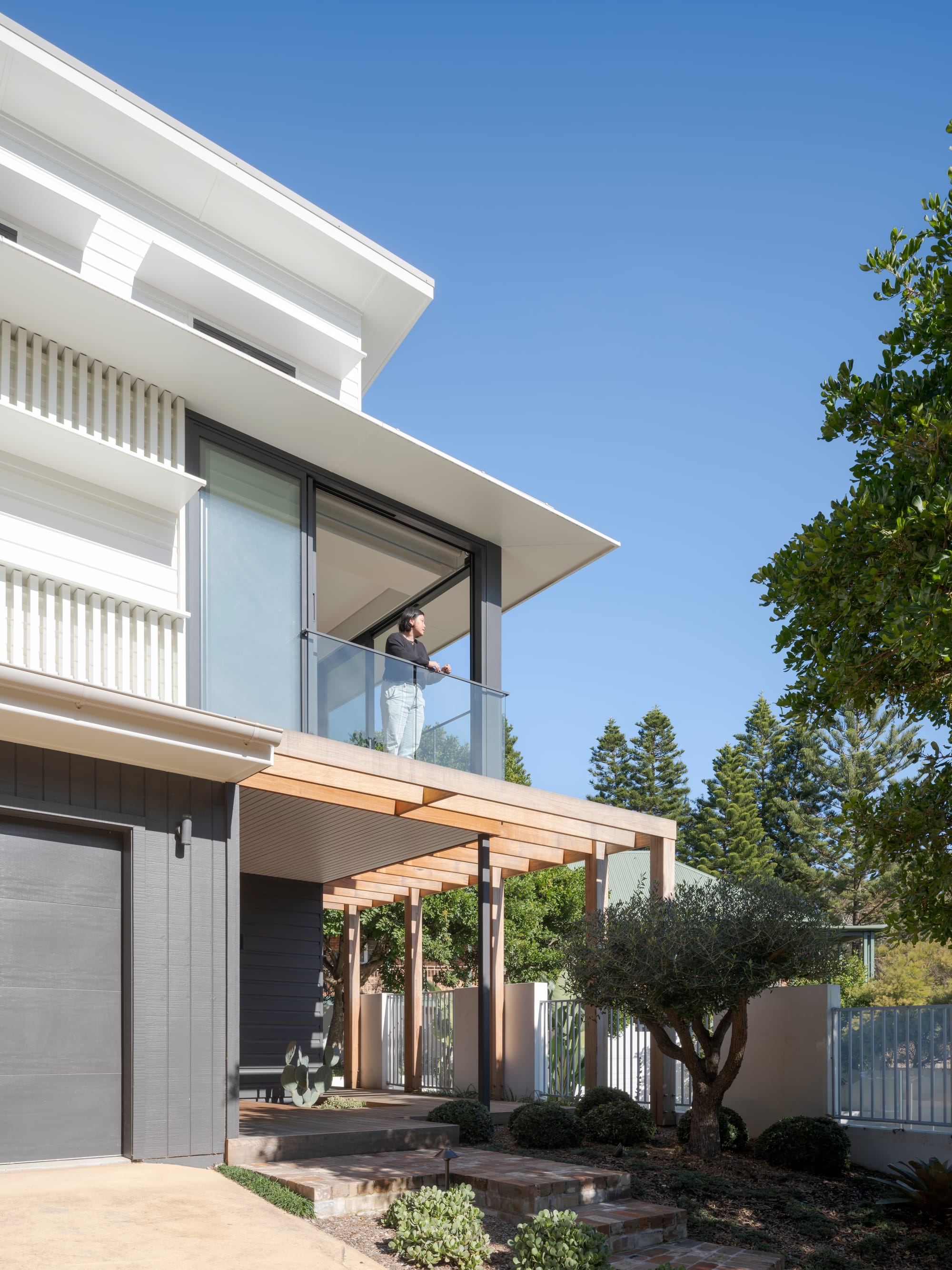
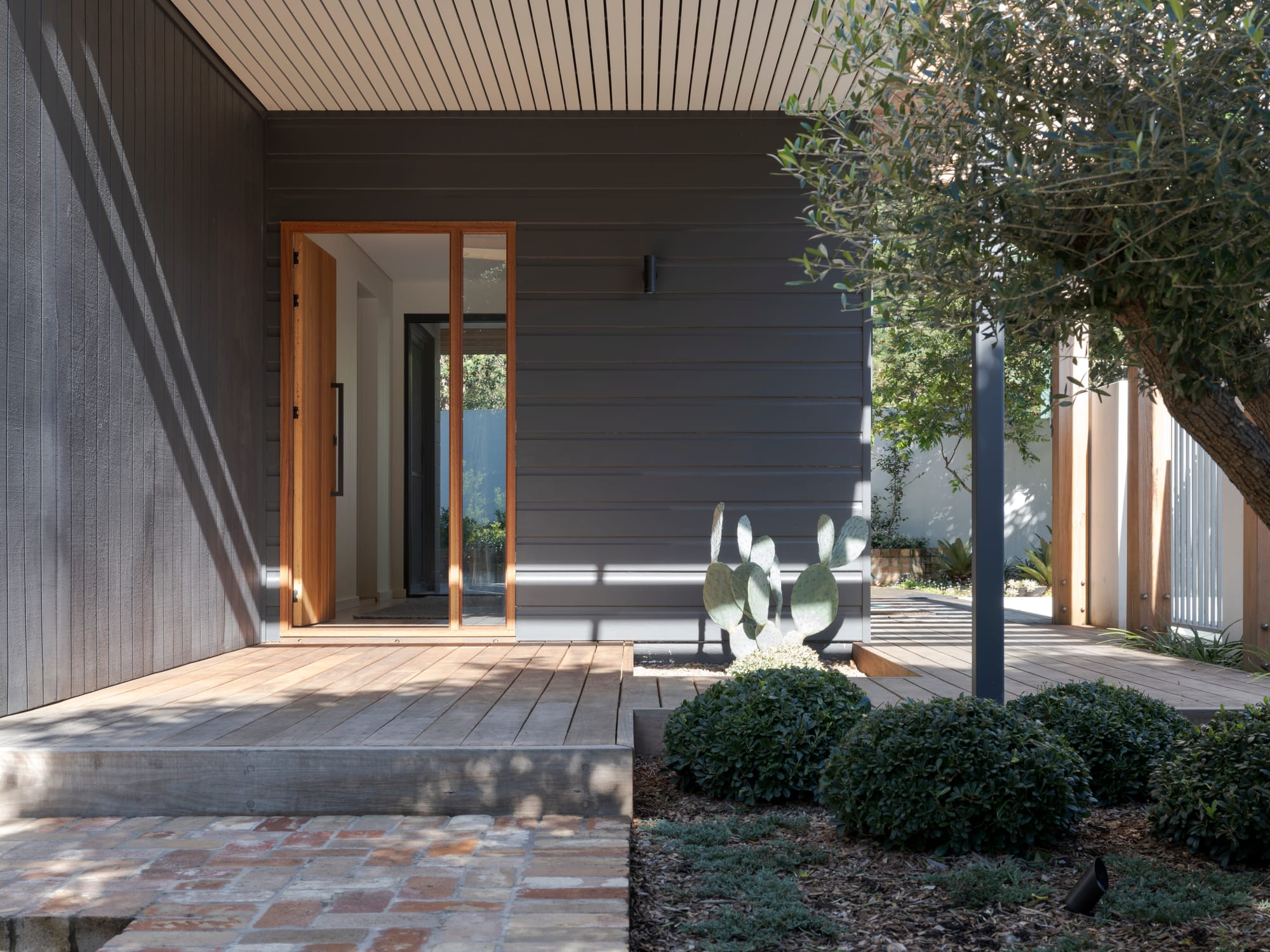
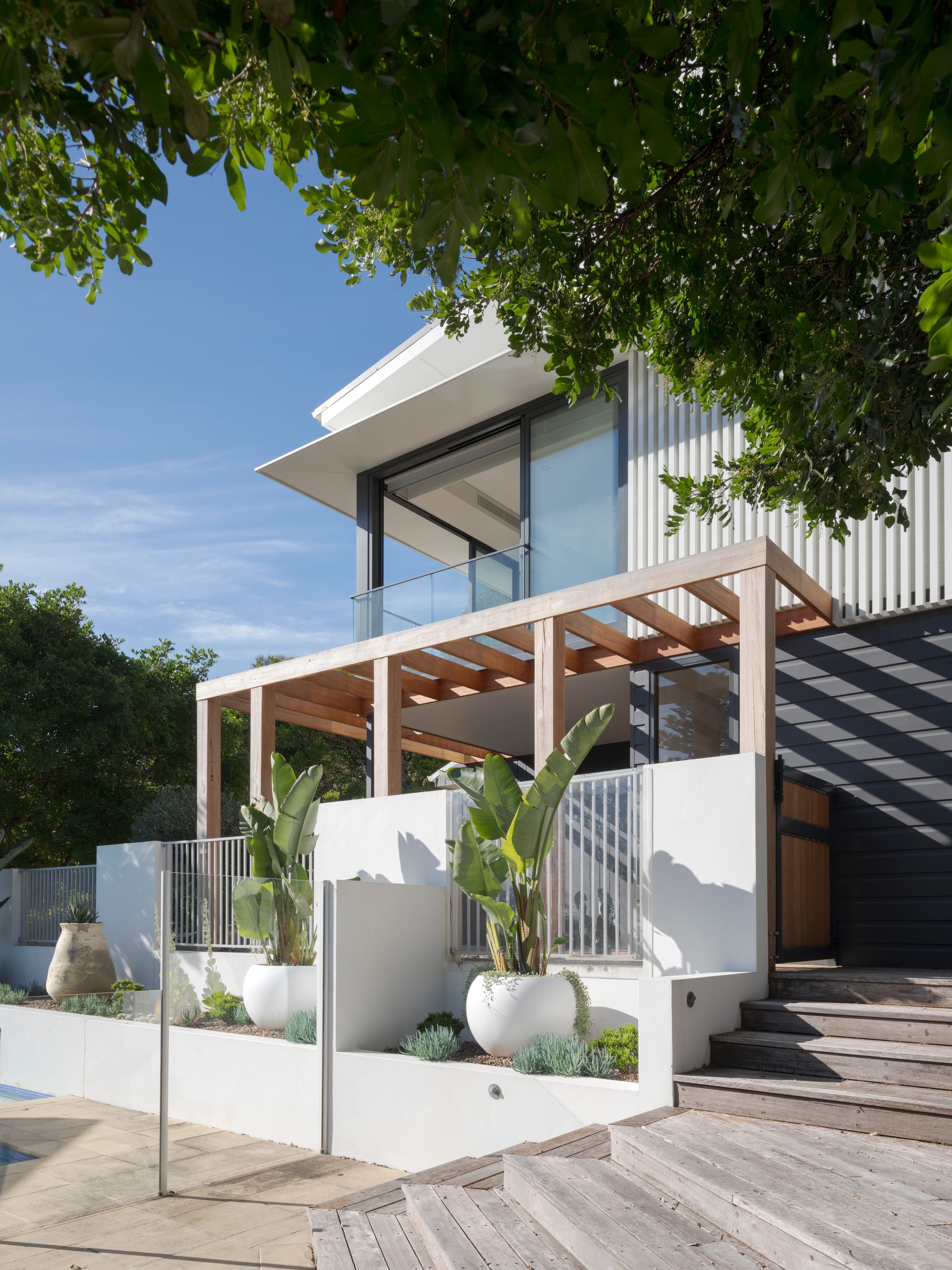
The story of its transformation began in late 2021, when the clients approached BIJL Architecture for guidance. At first, their focus was on Sydney’s Northern Beaches, but a spontaneous visit to the Central Coast changed direction. What they found was a home with charm and potential, but also a layout shaped by decades of uncoordinated additions. Originally a modest single-storey cottage, it had become a three-level structure that felt disconnected and unclear. The clients were looking for a home that offered a slower pace, one that felt grounded in its setting without feeling isolated.
Rather than starting over, the architects chose to work with what was already there. The original board cladding was kept and reinterpreted through vertical timber battens and slats, used both inside and out. These elements bring structure and texture to the home, forming a visual language that links previously unrelated parts of the house. They act as both screen and organiser, allowing light and views to shift gently through the space.
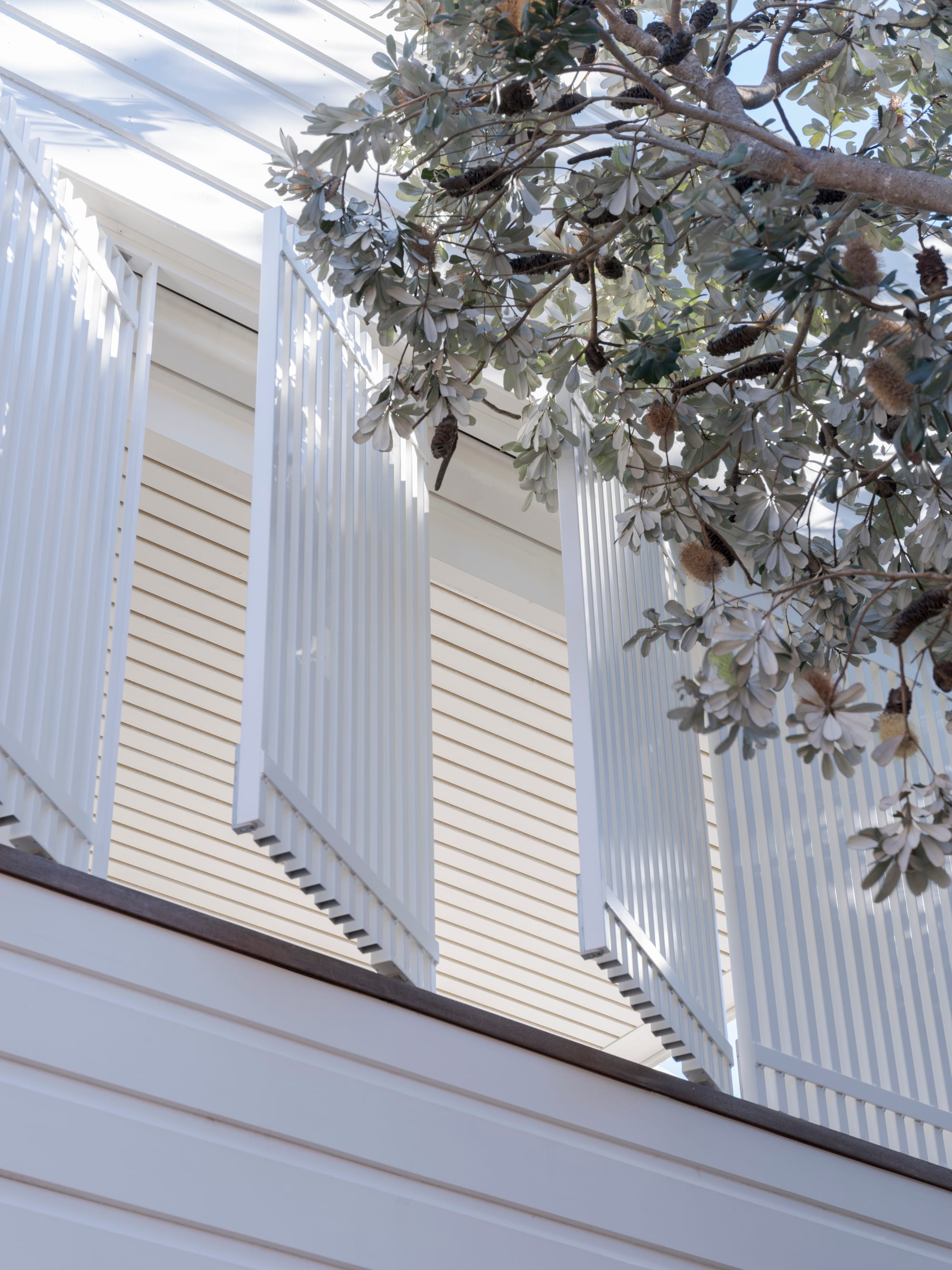
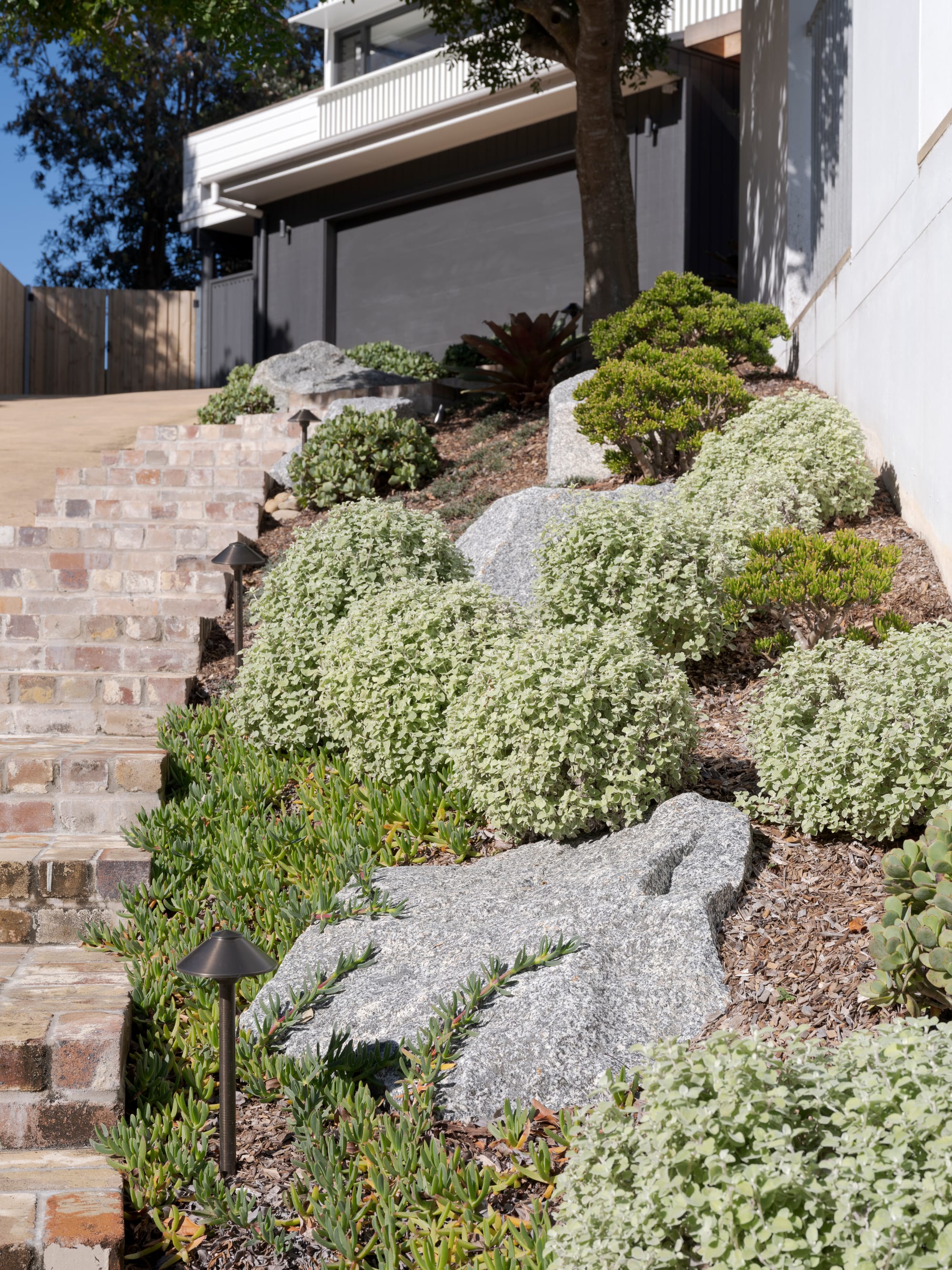
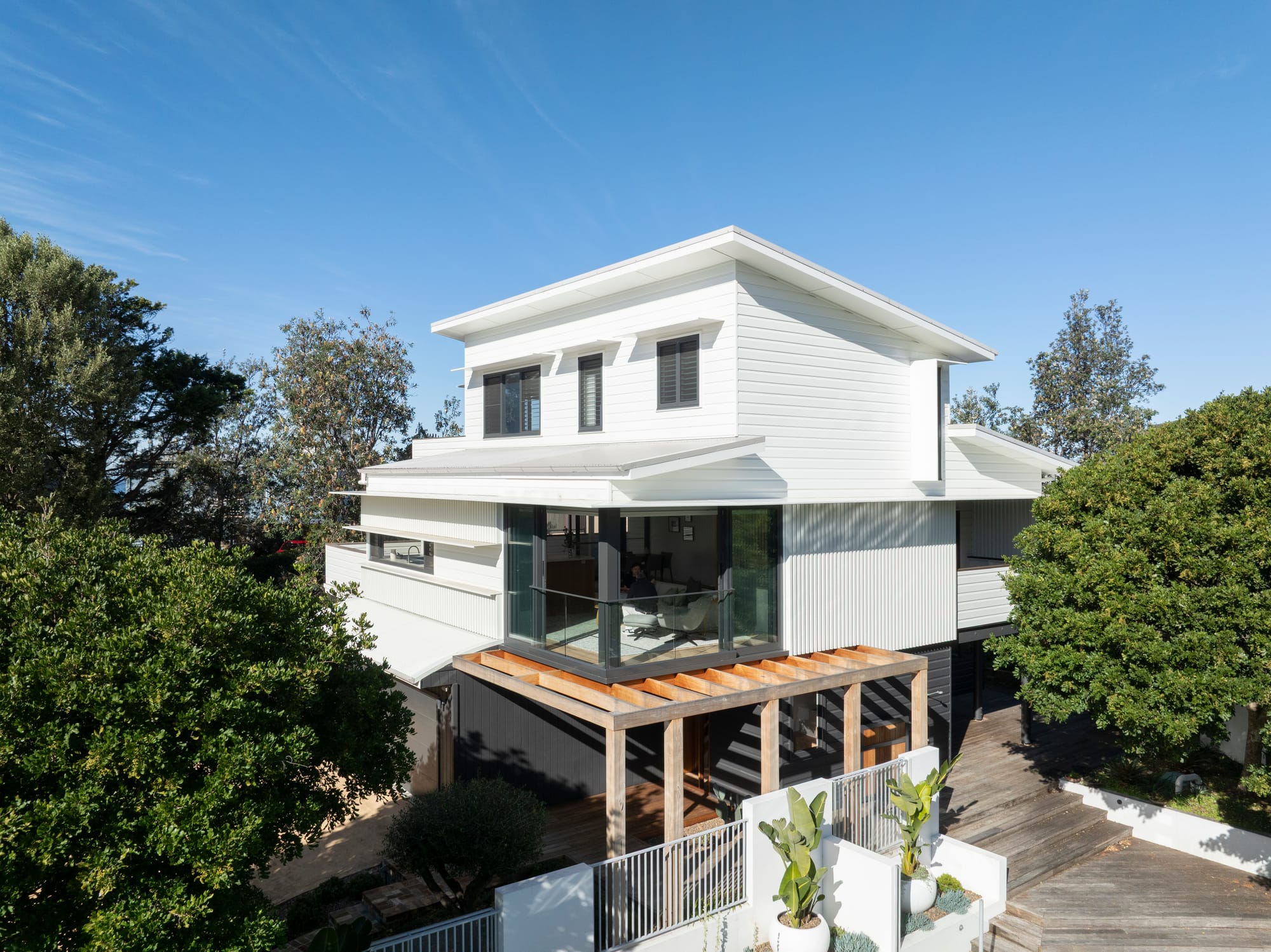
To complement the vertical rhythm, horizontal elements were refined with newly proportioned windows, simple shading devices, and thoughtful framing details. A restrained monochromatic palette brings stillness to the composition and allows the timber to express its warmth. These changes are subtle in appearance but make a noticeable difference, bringing clarity and consistency to the home’s form.
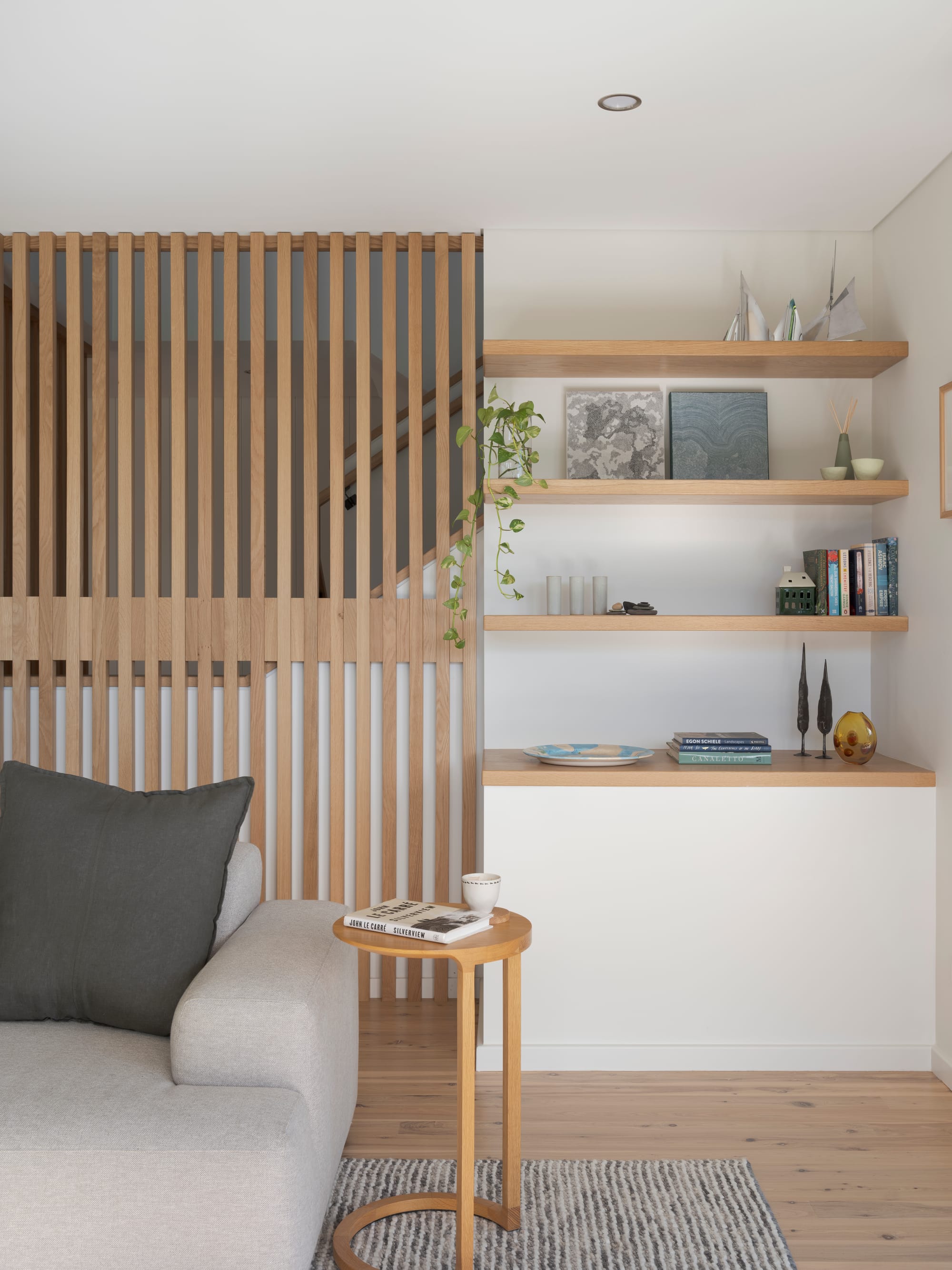
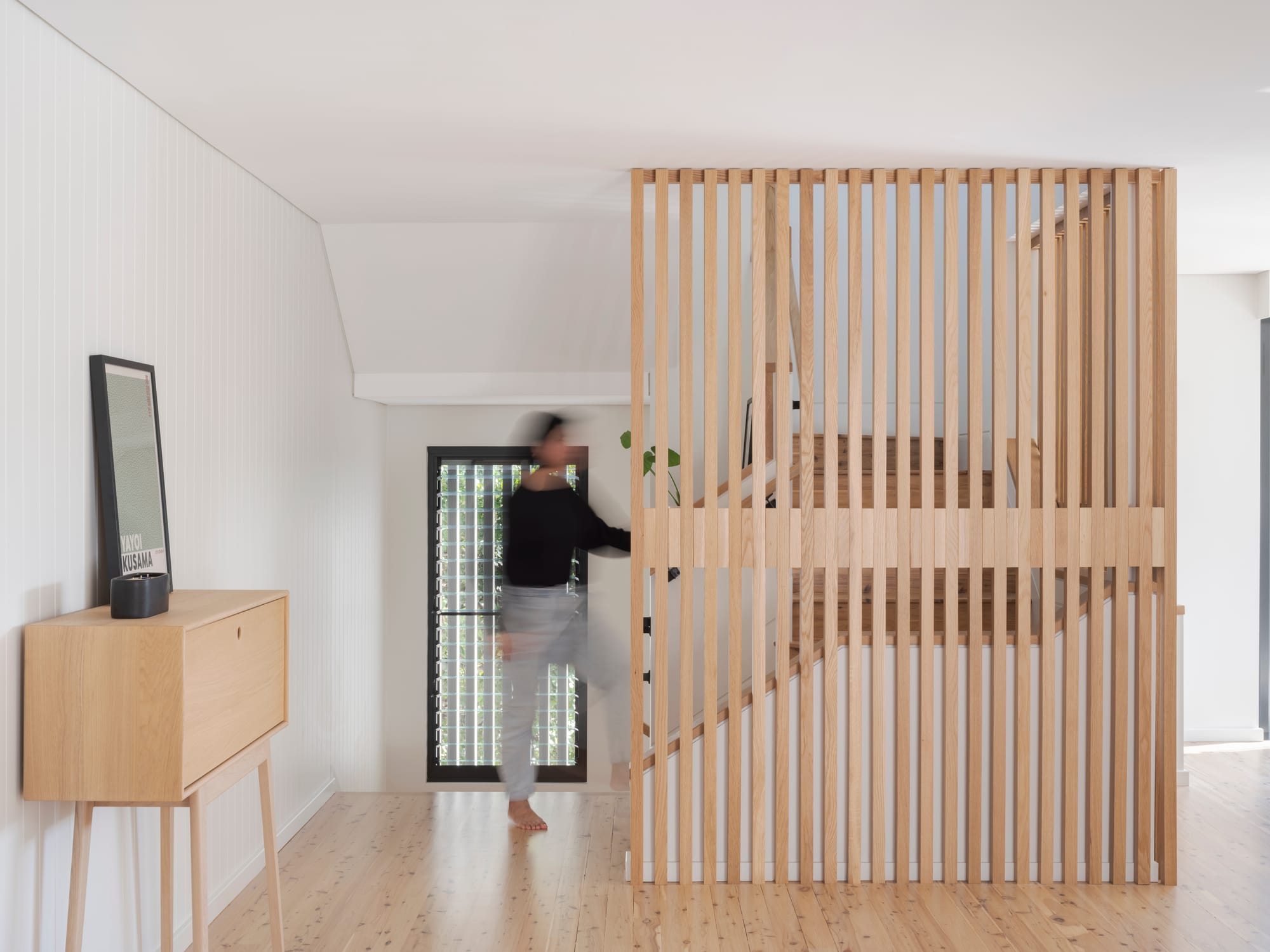
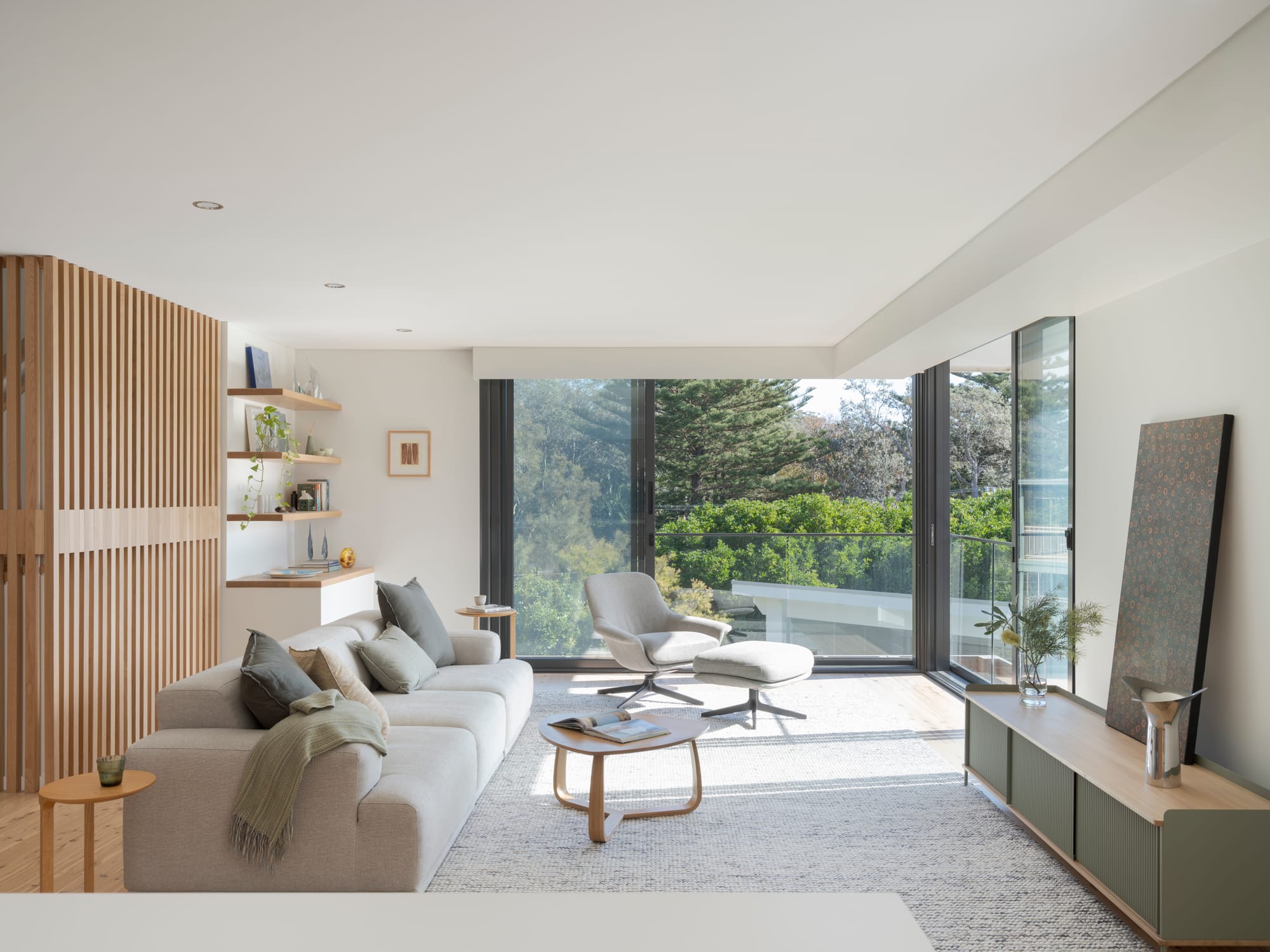
The interior layout was gently reworked to improve the way the home flows and feels. A clearer path now connects the three levels, with a redesigned stair and more intuitive movement throughout. Living areas open more easily to the garden and terraces, and light moves through the home from multiple directions. Materials were chosen with a focus on comfort and durability, suited to the coastal environment and the home’s part-time use. Where possible, existing finishes were retained, while new additions reflect a preference for simplicity, low maintenance, and long-term performance.
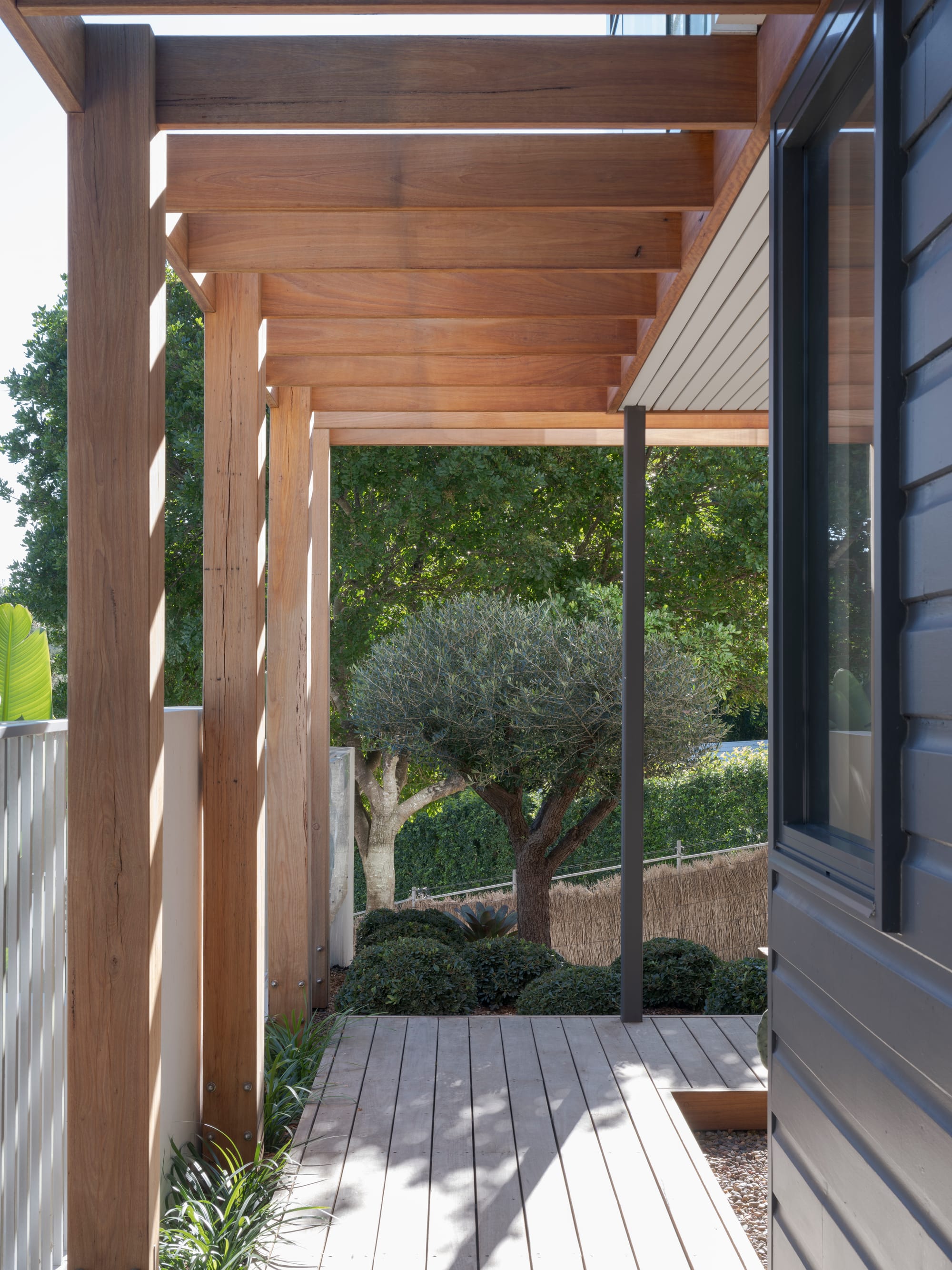
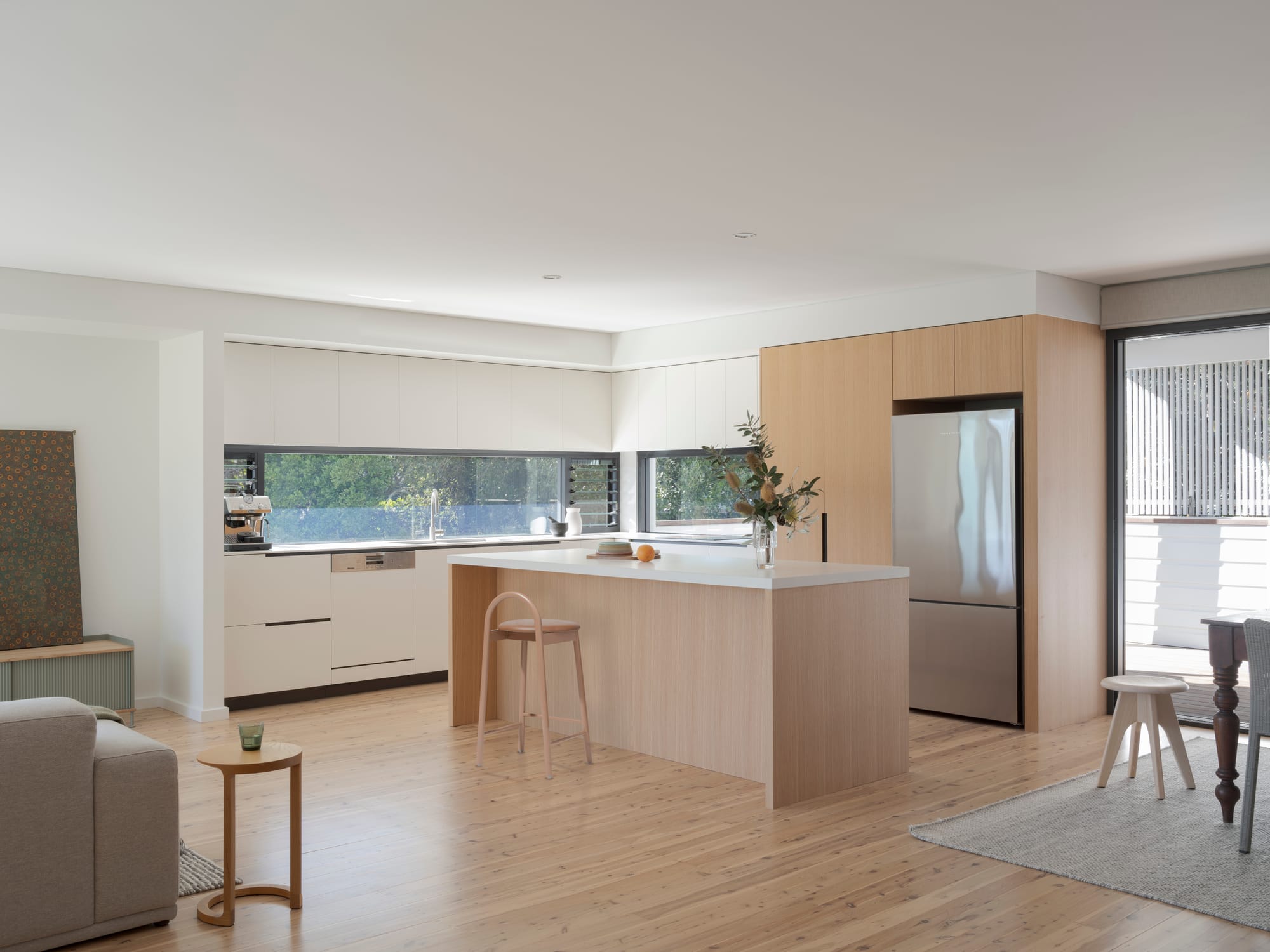
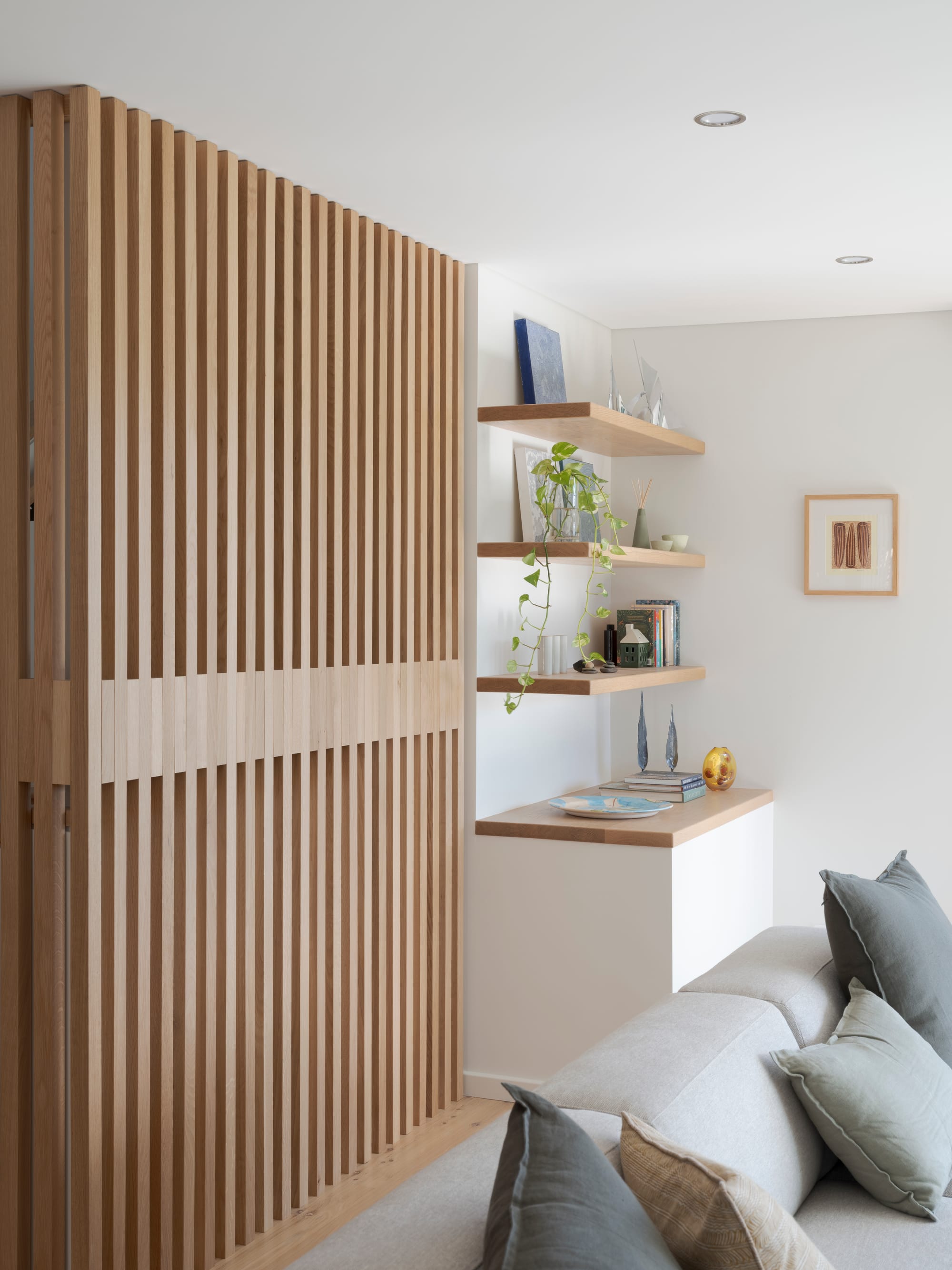
Passive design strategies form the backbone of the home’s environmental performance. Cross-ventilation, thermally efficient glazing, and recycled water systems reduce the need for mechanical intervention and support year-round comfort. The result is a home that’s comfortable, durable, and low-maintenance, exactly what the clients had in mind.
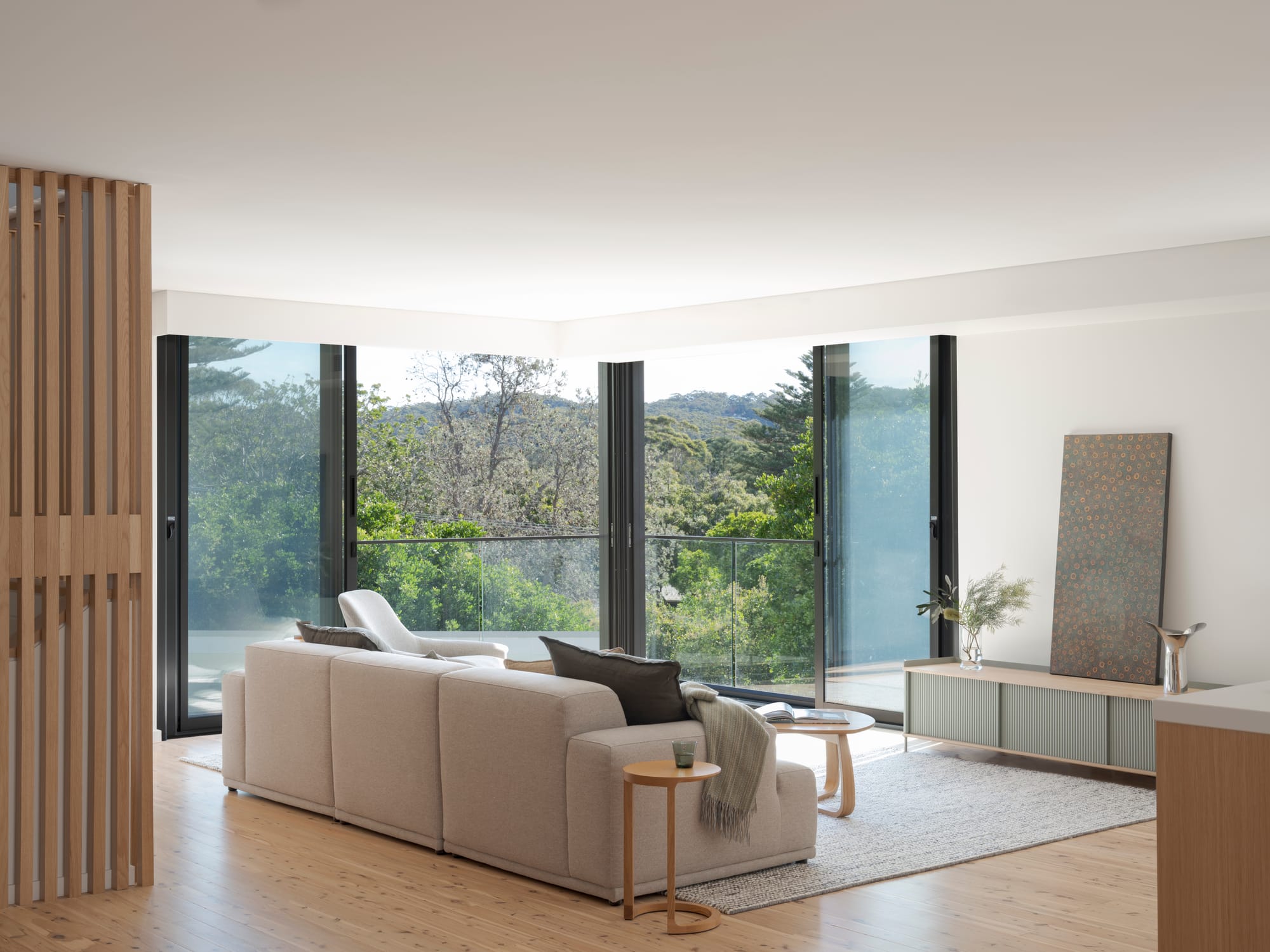
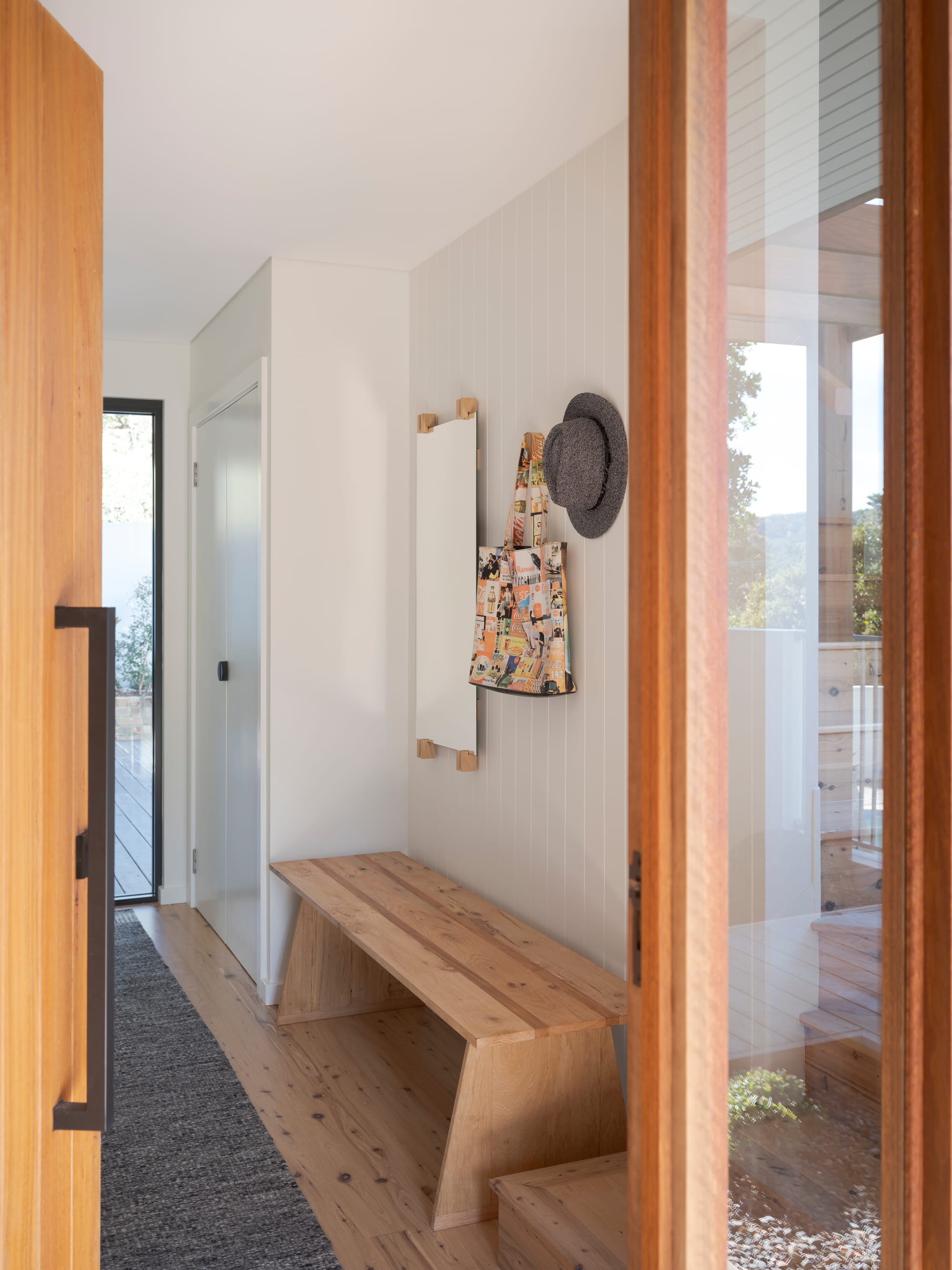
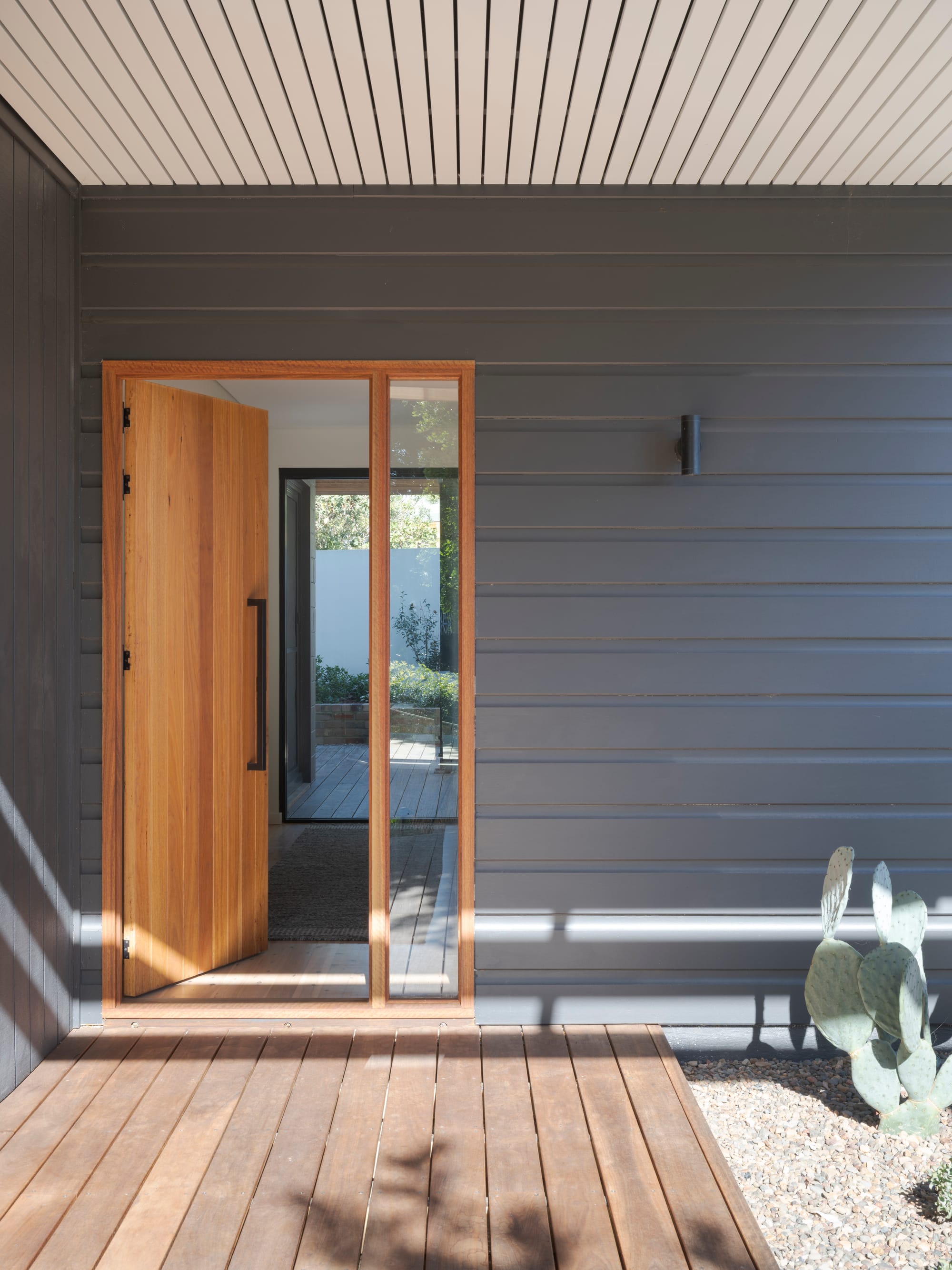
The project also marks the first collaboration between BIJL Architecture and The Building Establishment. The builder’s attention to detail was instrumental in bringing the restrained design to life, particularly in the treatment of joinery and material junctions. Their work on Three Points House has since been submitted to the NSW Master Builders Awards.
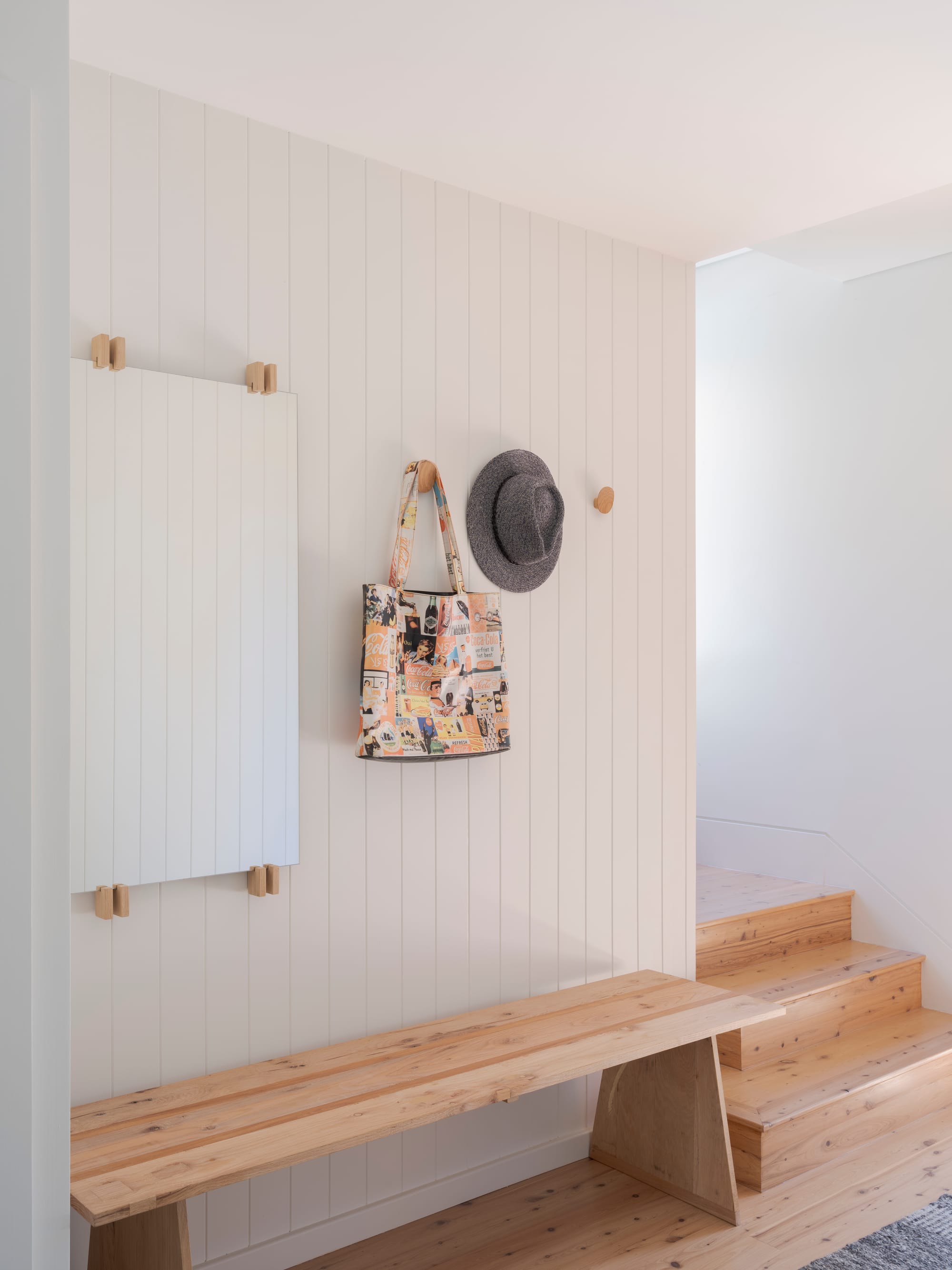
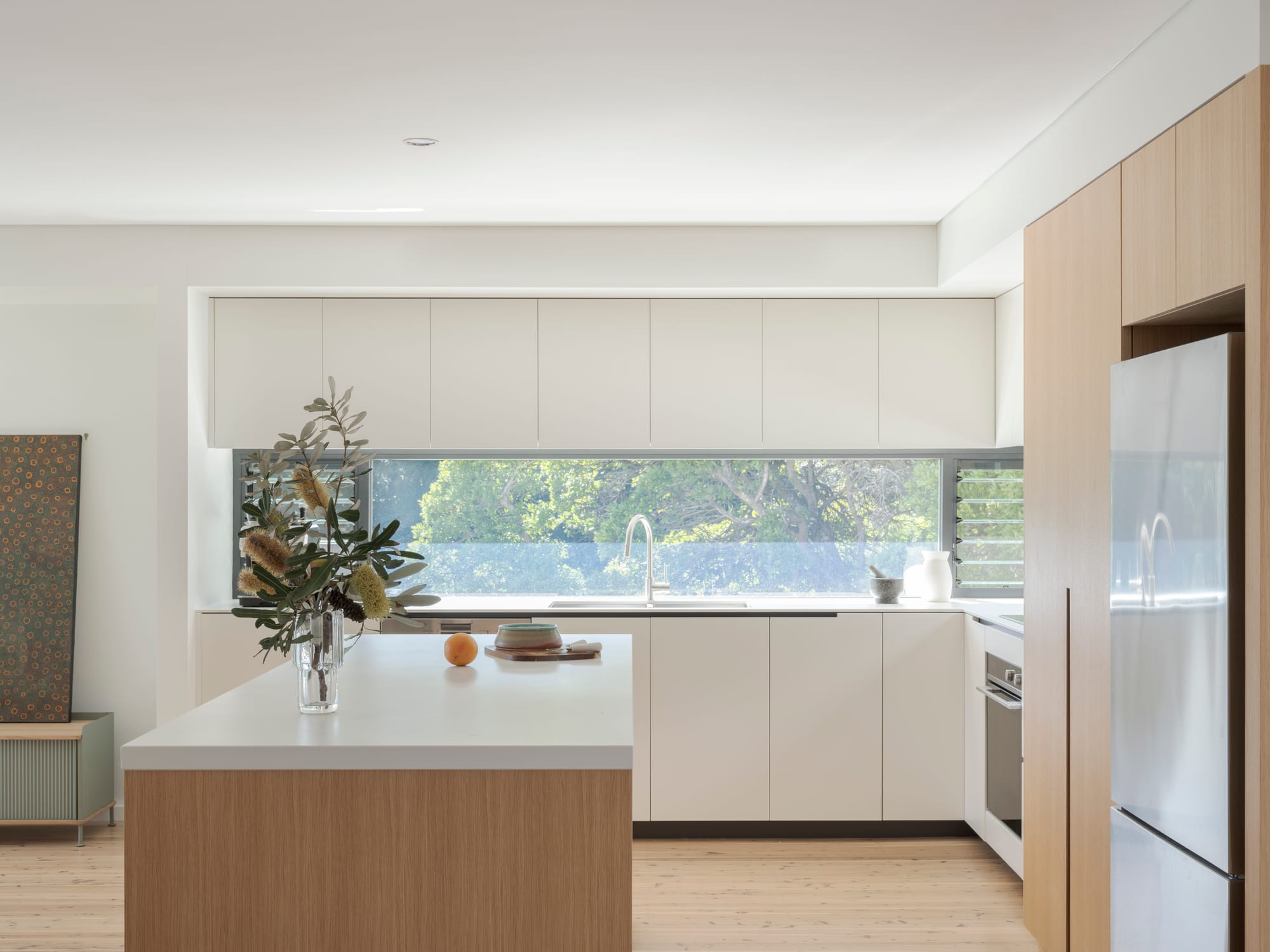
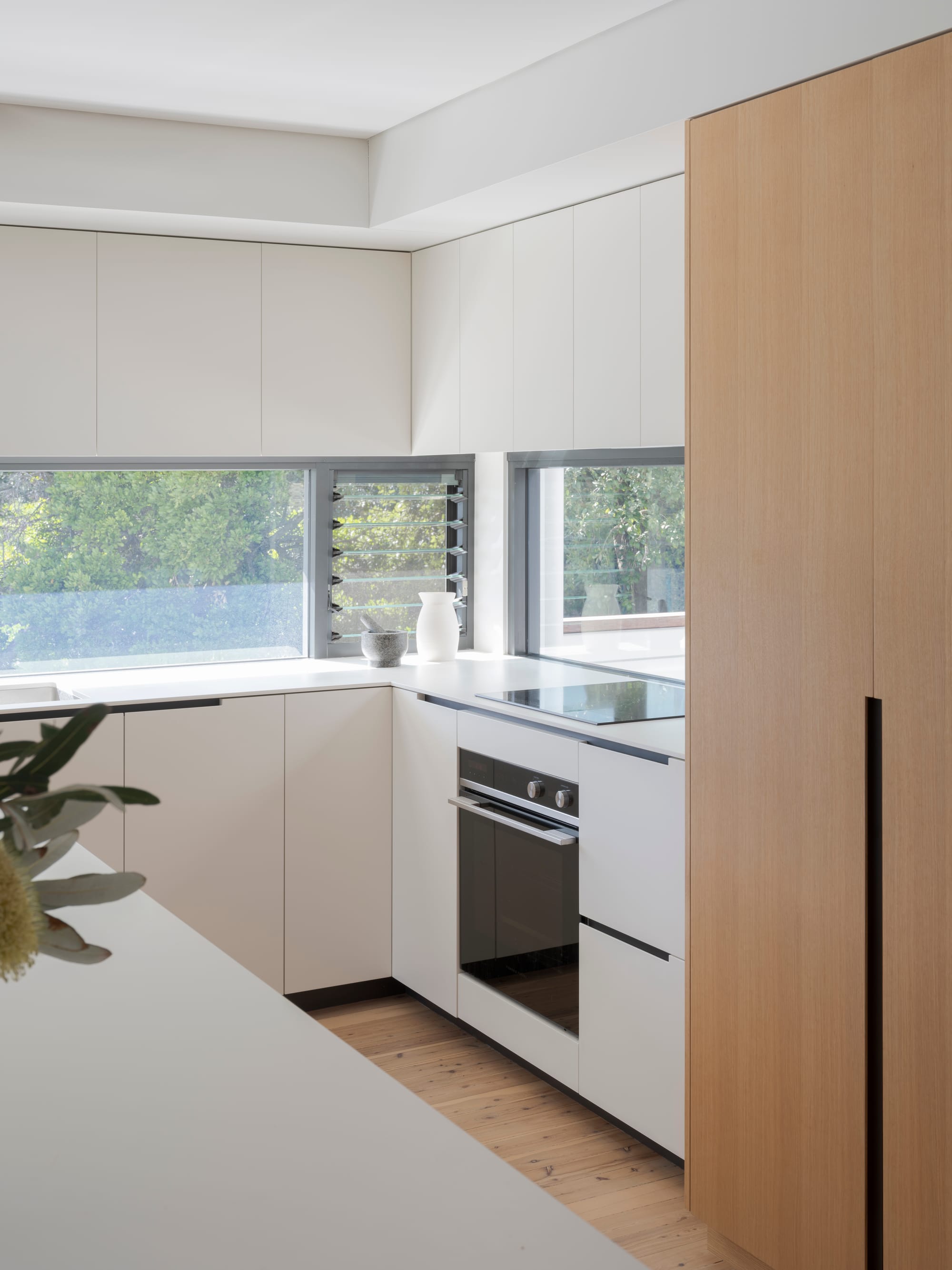
Through quiet intervention and clear intent, a once-fragmented home has found its rhythm. With new clarity and warmth, Three Points House now reflects a sense of calm and purpose. The spaces are easier to live in, with better flow, light, and connection throughout. Whether used as a part-time retreat or a future permanent home, it offers comfort, durability, and a strong relationship to its coastal setting for the occupants.
If you would like to learn more about BIJL Architecture, you can visit their CO-architecture business profile, where you’ll find detailed information on their studio, latest projects like Surgo House design philosophy and contact details.
PROJECT DETAILS
Architecture & Interiors: BIJL Architecture
Location: MacMasters Beach, NSW
Builder: The Building Establishment
Photographer: Tom Ferguson
Landscape: Costata Landscape Design
