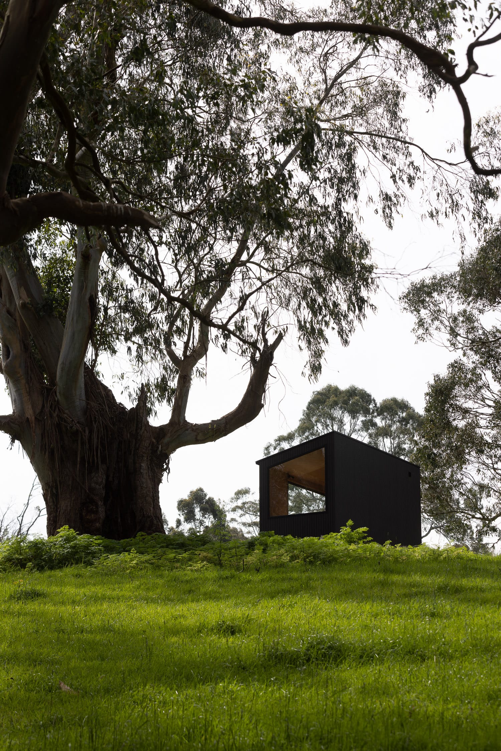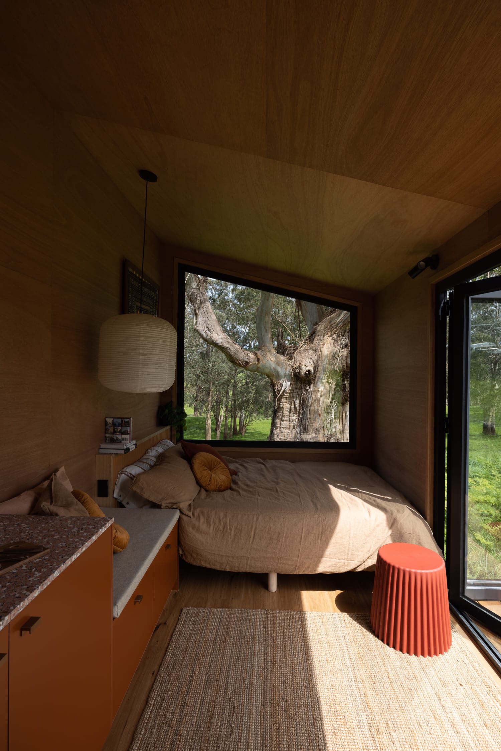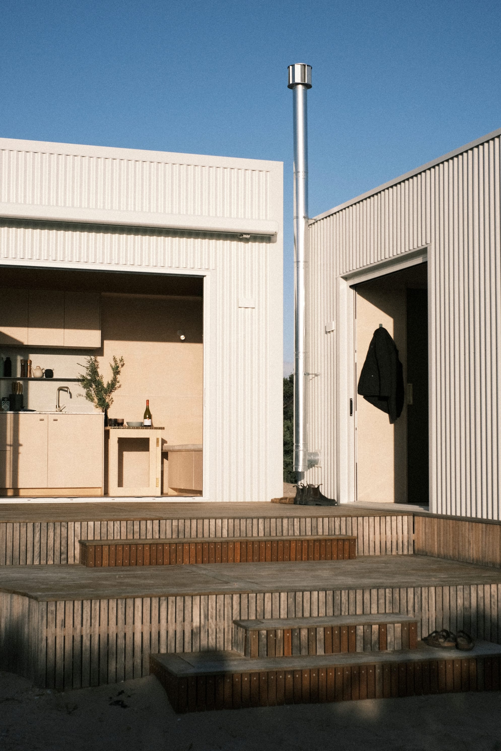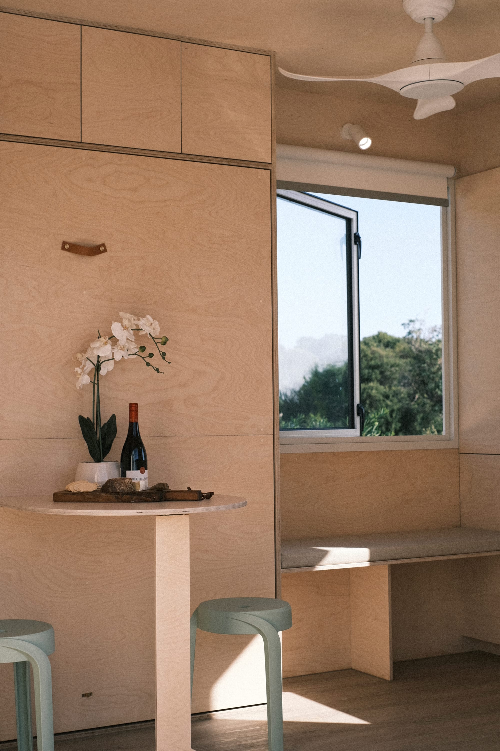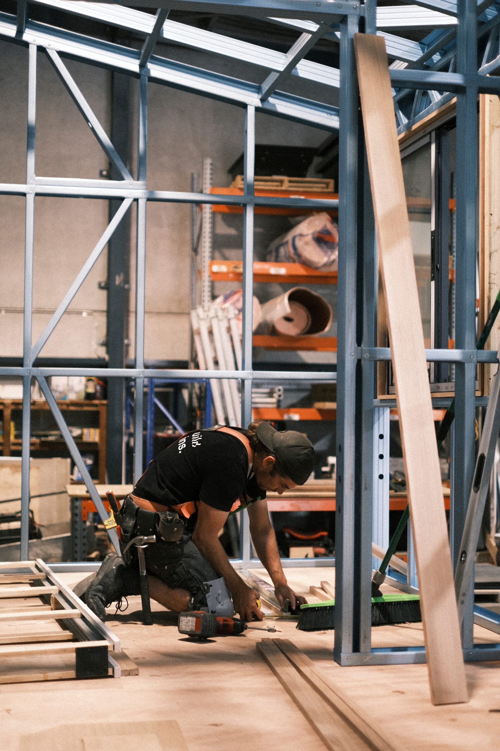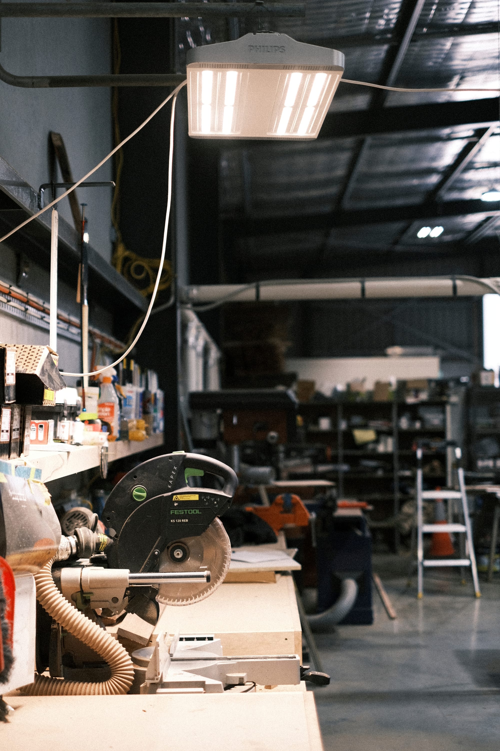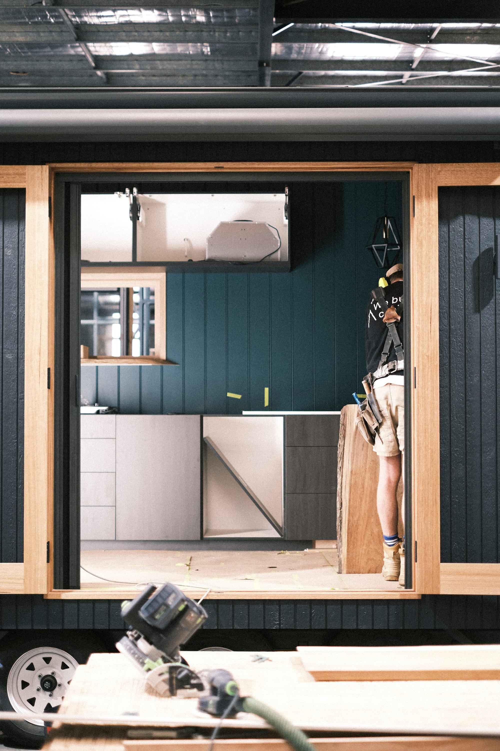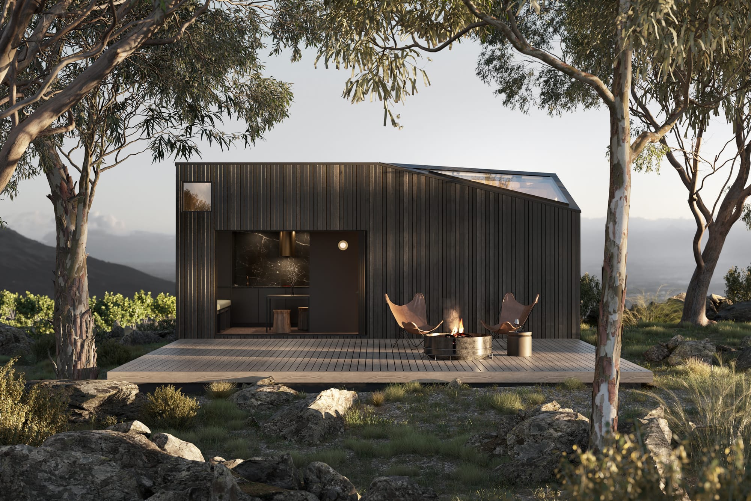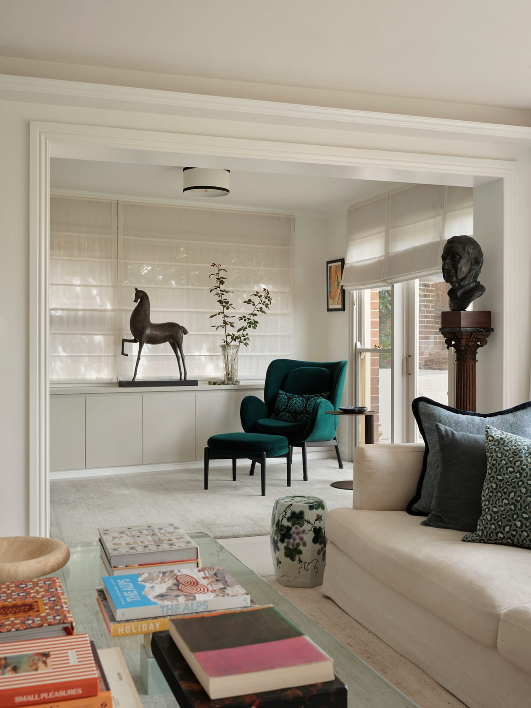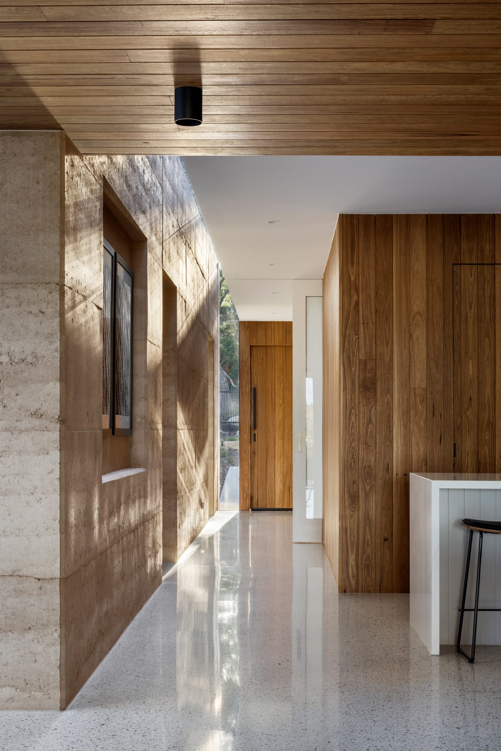Nestled in Gippsland, Victoria, the Base Cabin studio collaborates with some of Australia's most forward-thinking architects and designers to create modular homes that harmonise with their environment and provide a retreat from the everyday.
Specialising in prefabricated and modular homes, Base Cabin focuses on reducing environmental impact and minimising waste through design-led solutions. Their locally manufactured spaces reflect a commitment to sustainability, combining high-quality craftsmanship with an innate sensitivity to the Australian landscape.
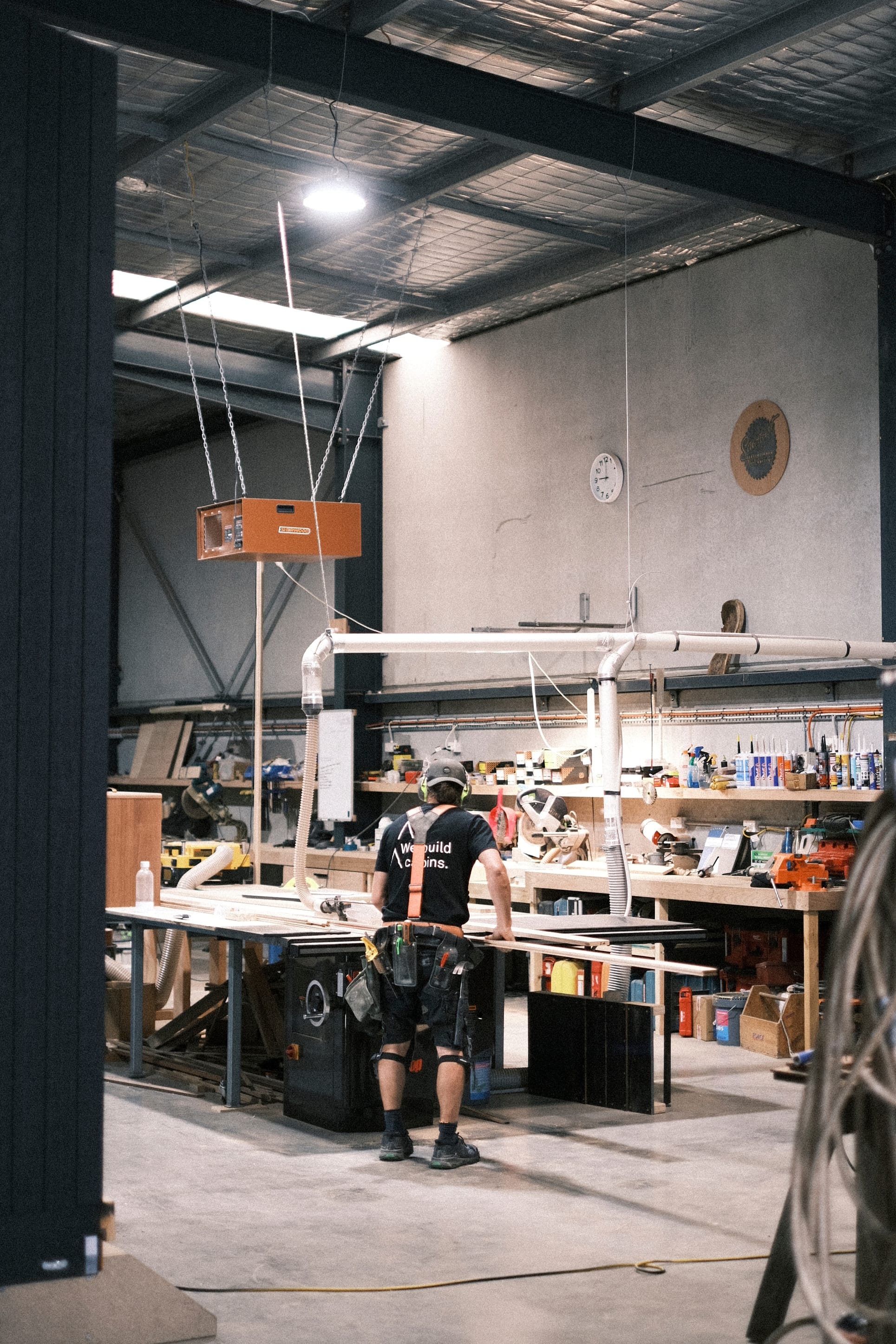
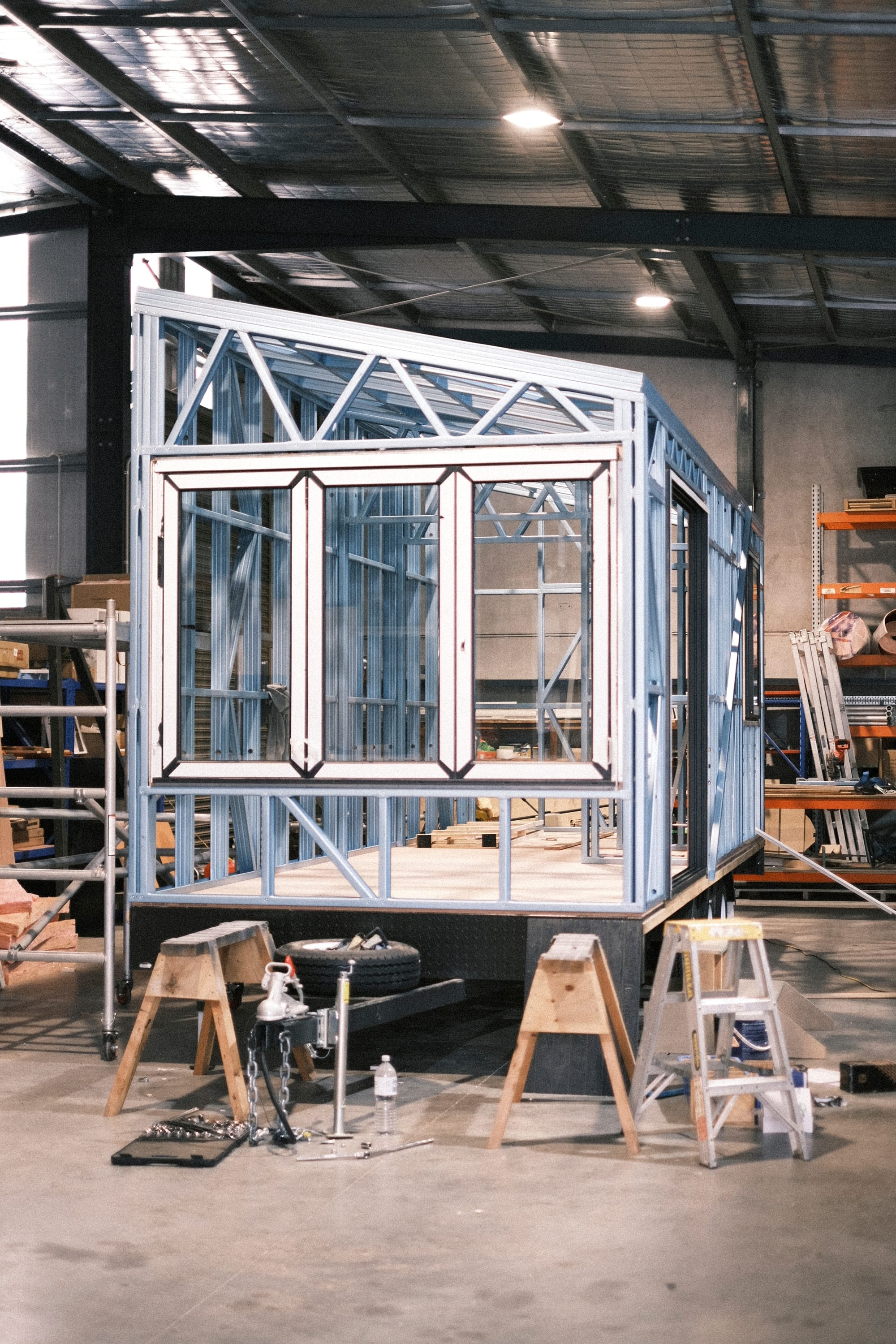
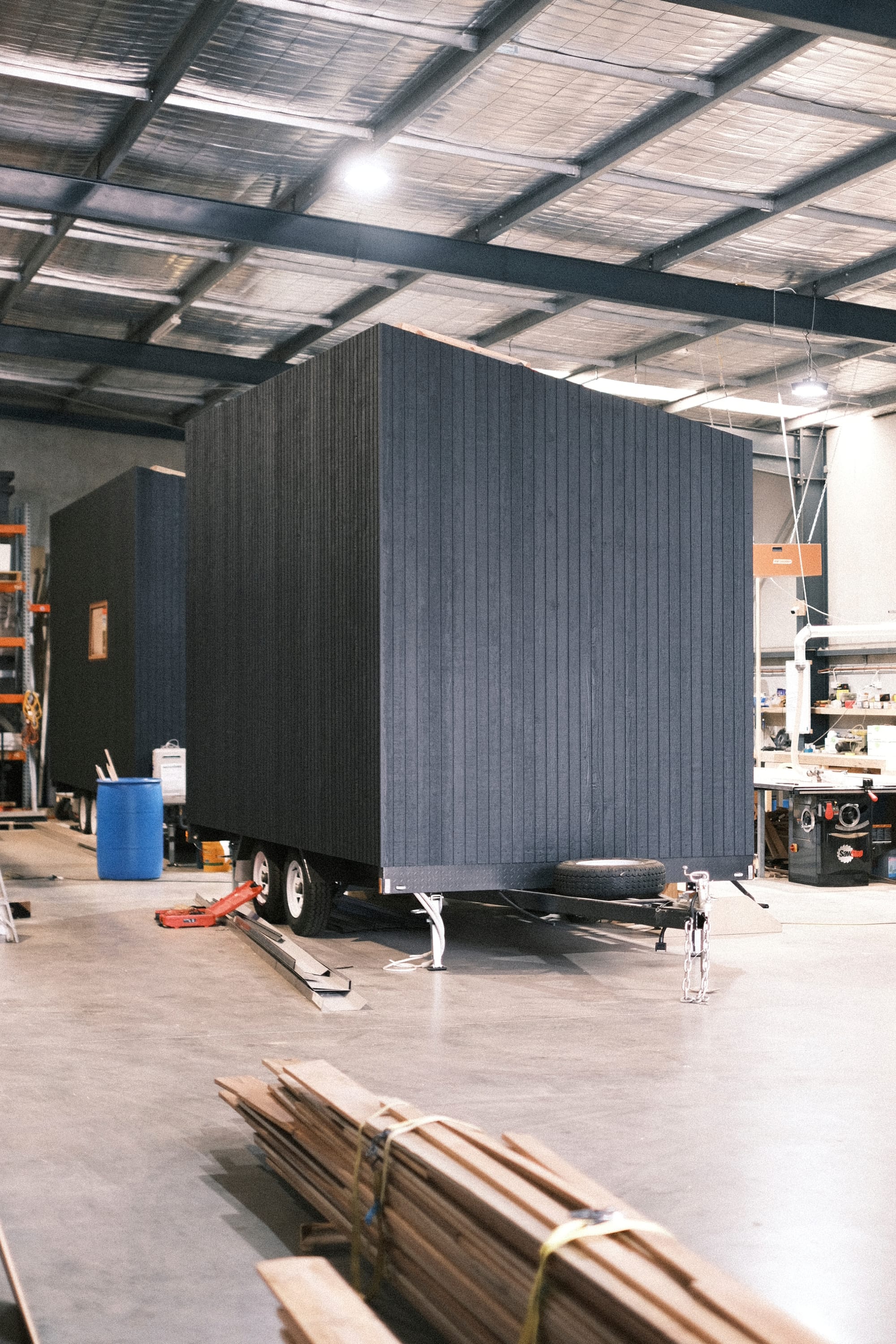
Inspired by the rapidly evolving tourism industry and the growing demand for sustainable small-scale architecture, Base Cabin, in collaboration with Chamberlain Architecture & Interiors, developed the Chamberlain - a smart, prefabricated cabin. The design combines modular construction with sustainable principles, catering to luxury travellers seeking both a retreat into nature and the comfort and quality of high-end hotels. Featuring eco-friendly materials, off-grid technology, and a thoughtful design that balances comfort with style, the cabin seamlessly integrates innovation with the environment, making it ideal for modern travellers and nature enthusiasts alike.
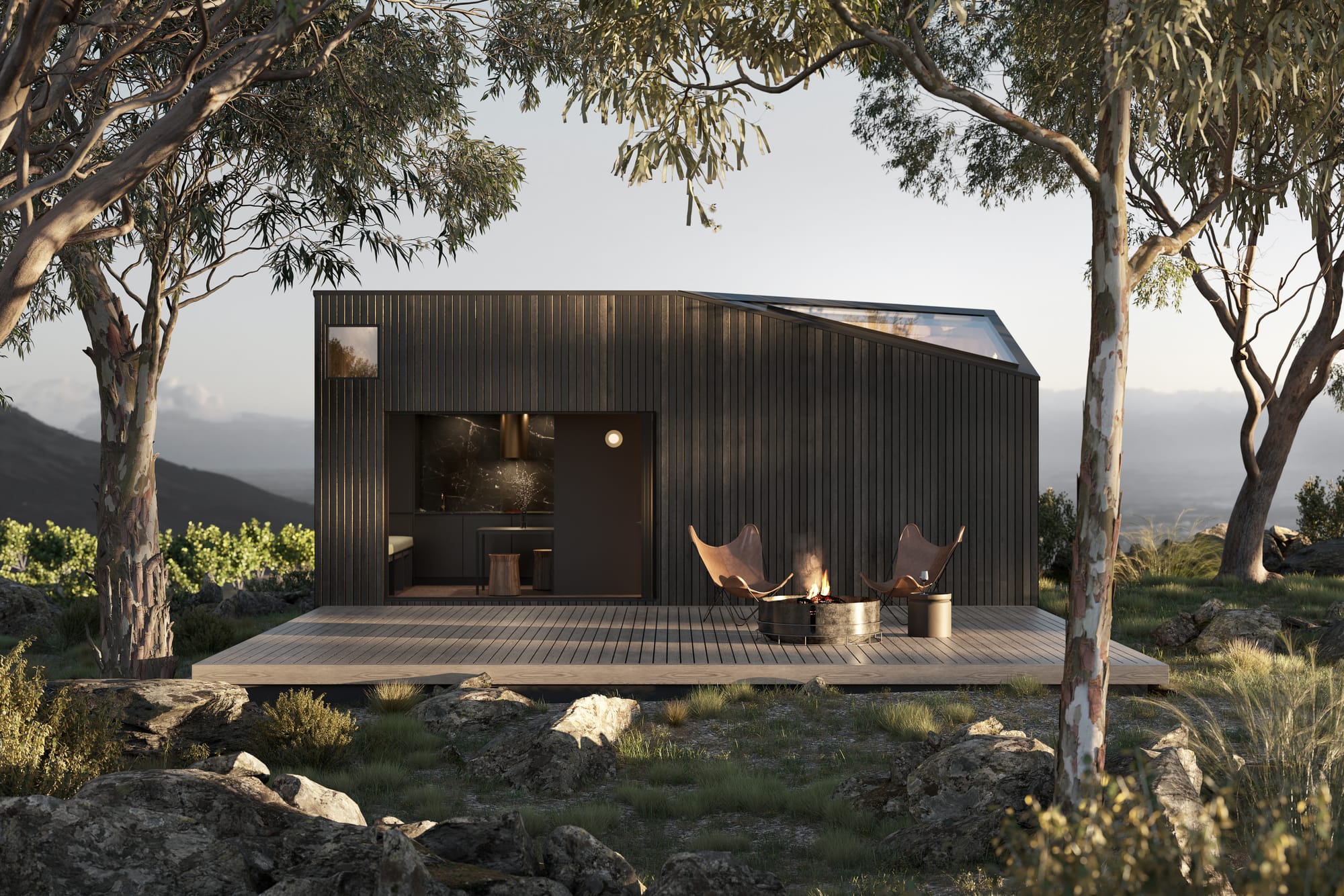
Melbourne-based Chamberlain Architecture & Interiors has designed the Chamberlain cabin to embody their ethos of simplicity and honesty. It offers a direct connection to nature and the raw beauty of the outdoors, while maintaining a contemporary aesthetic aligned with modern sensibilities. Founded in 2001 by Glen Chamberlain, the practice is dedicated to creating timeless, beautiful, and joyful projects that respond thoughtfully to their surroundings.
Designed for easy transport and versatile placement, the Chamberlain cabin reflects a commitment to well-resolved plans and meticulous detailing. Its oversized windows flood the compact interior with natural light, becoming a key feature that visually connects the indoors to the surrounding environment, offering magnificent views and enhancing a sense of openness.
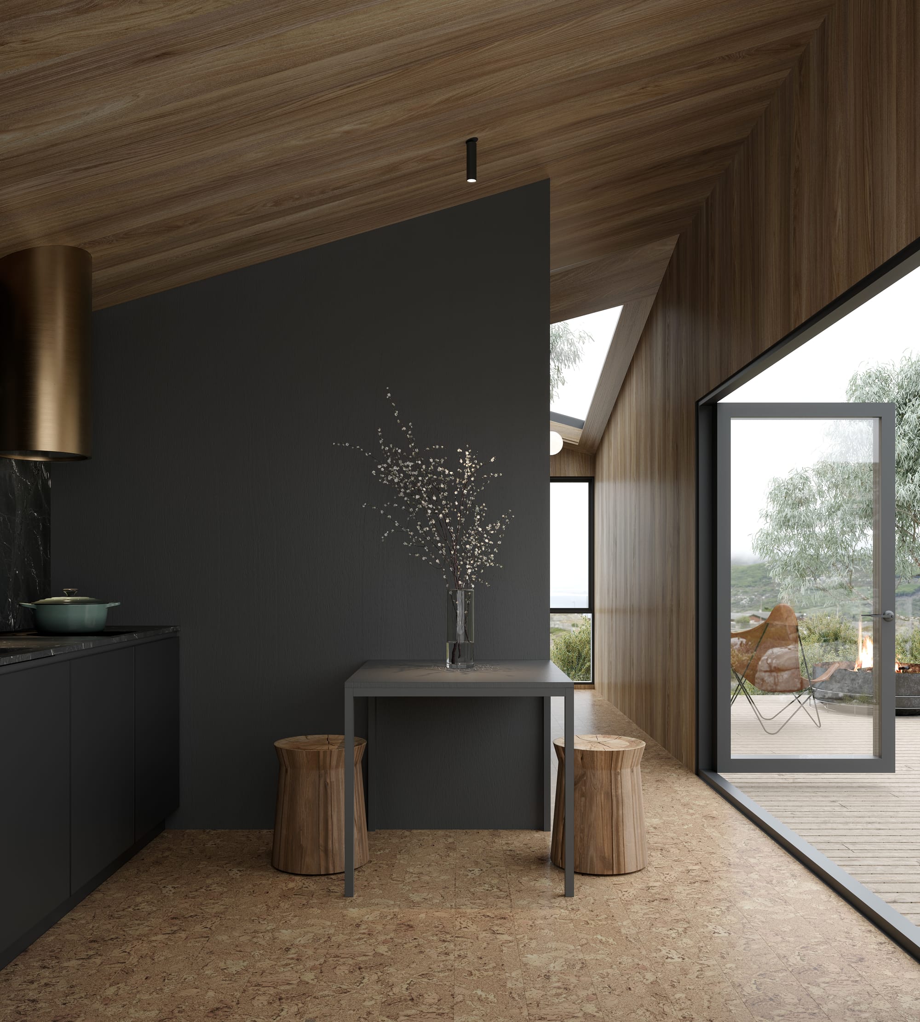
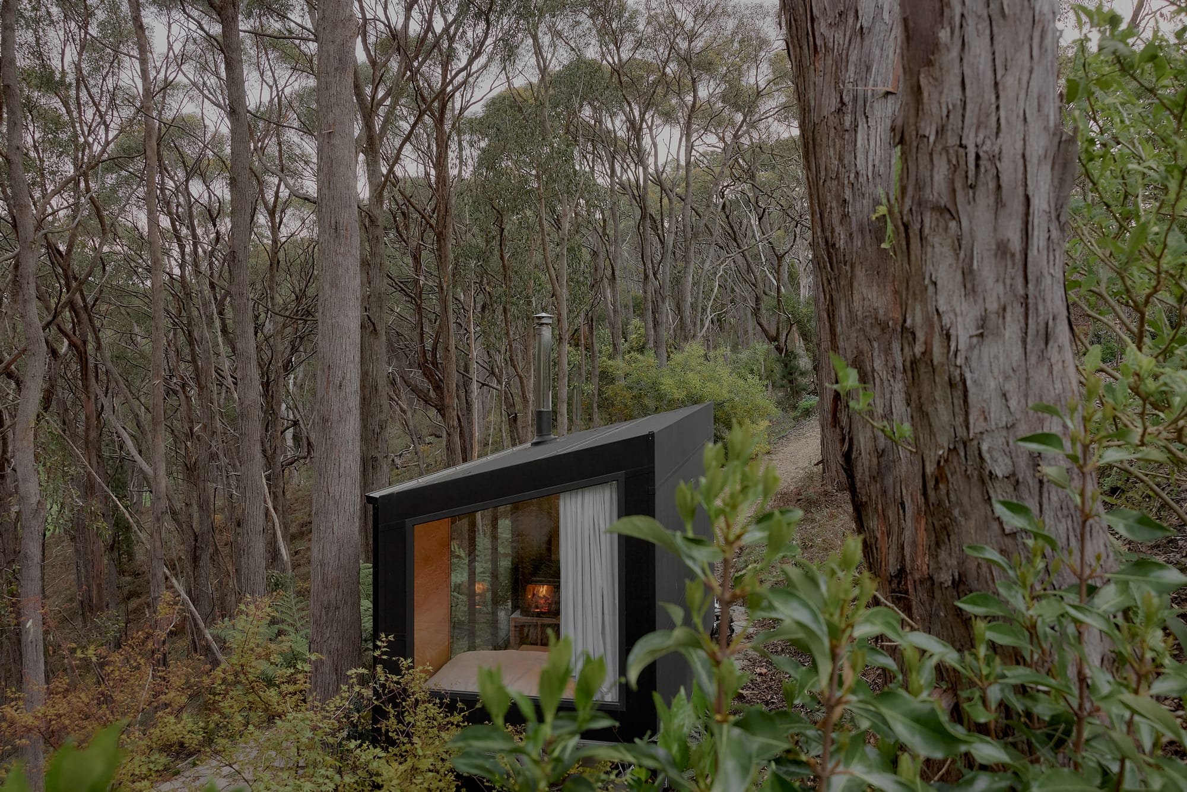
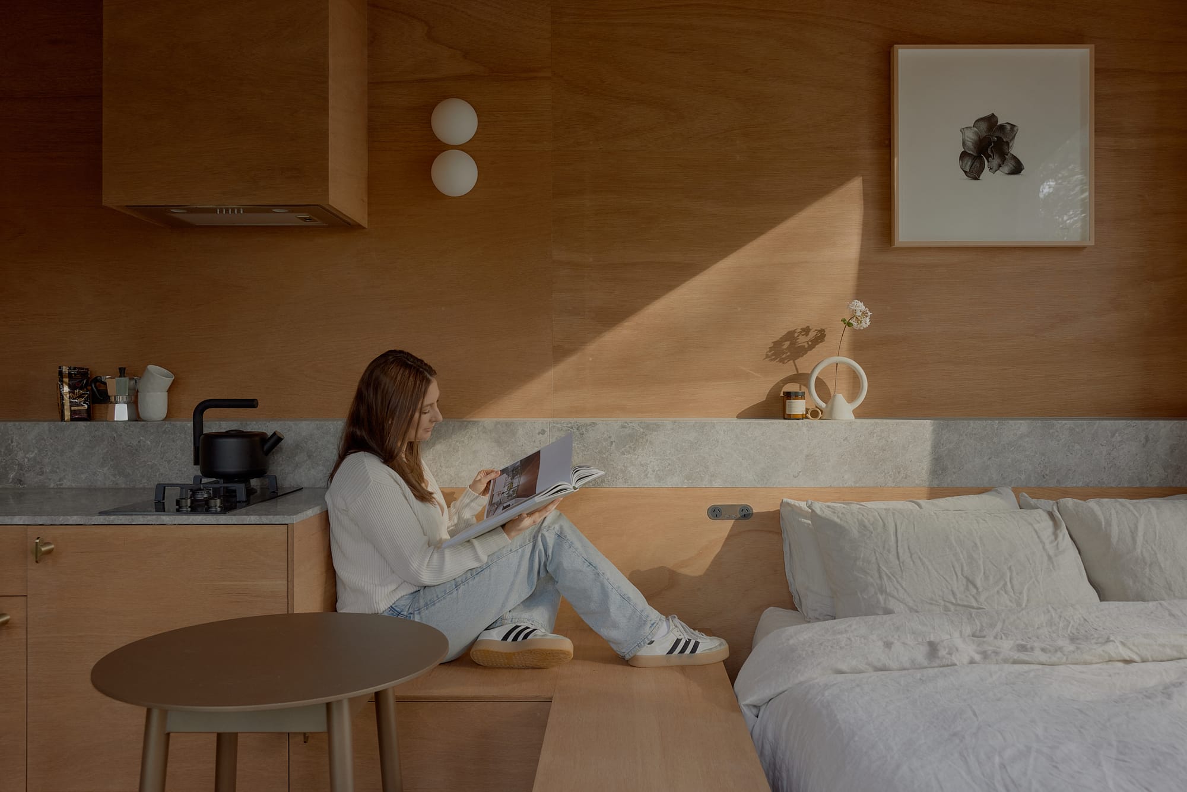
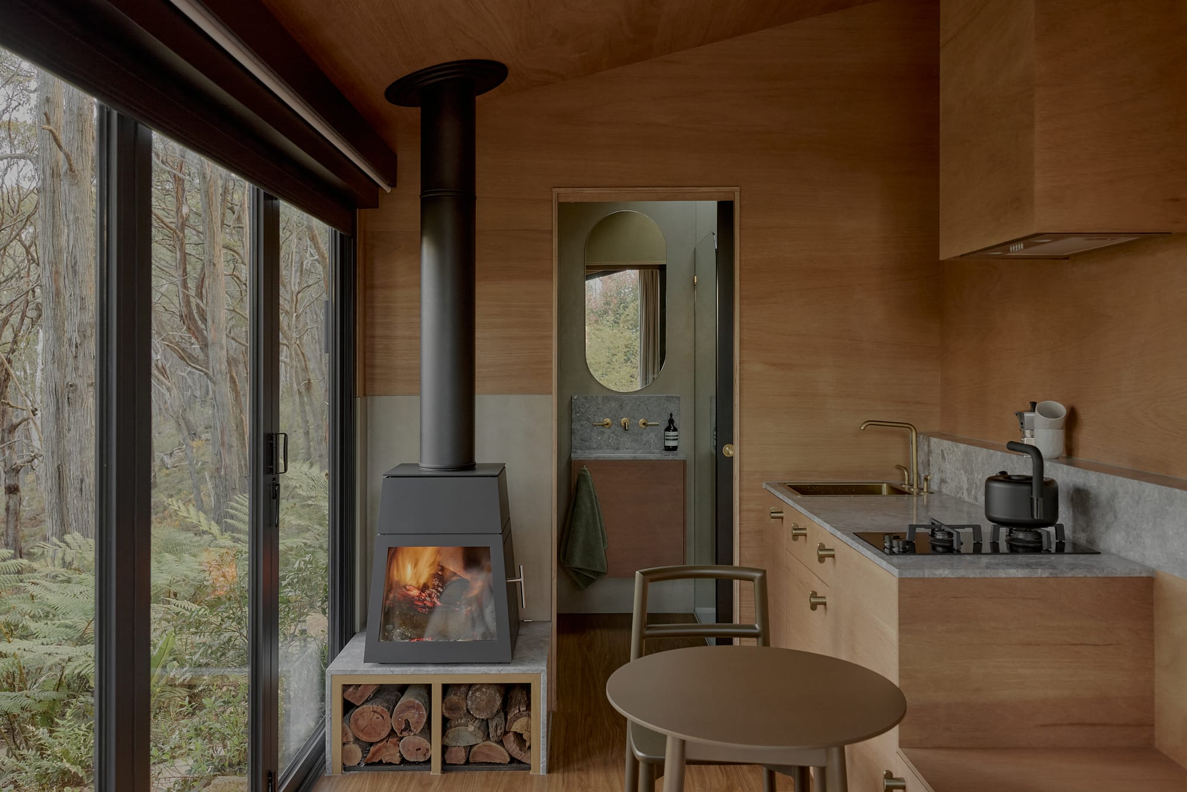
The cabin’s standout element is its oversized stargazing skylight, featured prominently in the bedroom. At over 3 meters, the addition invites occupants to immerse themselves in the night sky or greet the sunrise.
The exterior of the Chamberlain cabin embodies the creators' eco-friendly values, offering choices such as Weathertex or sustainably sourced hardwood cladding. Enhancing a rustic charm, ensuring a seamless blending into its surrounding nature. The outdoor features include hardwood decking, outdoor saunas, hot tubs, and showers to create an escape from the everyday enabling a profound connection with nature and offering an elegant escape from the everyday.
With its thoughtful design approach the Chamberlain cabin redefines regional stays, by integrating modular design, eco-friendliness, and exceptional finishes. Its harmonious blend of practicality and style makes the Chamberlain the ideal choice for those seeking a bespoke yet turnkey accommodation solution.
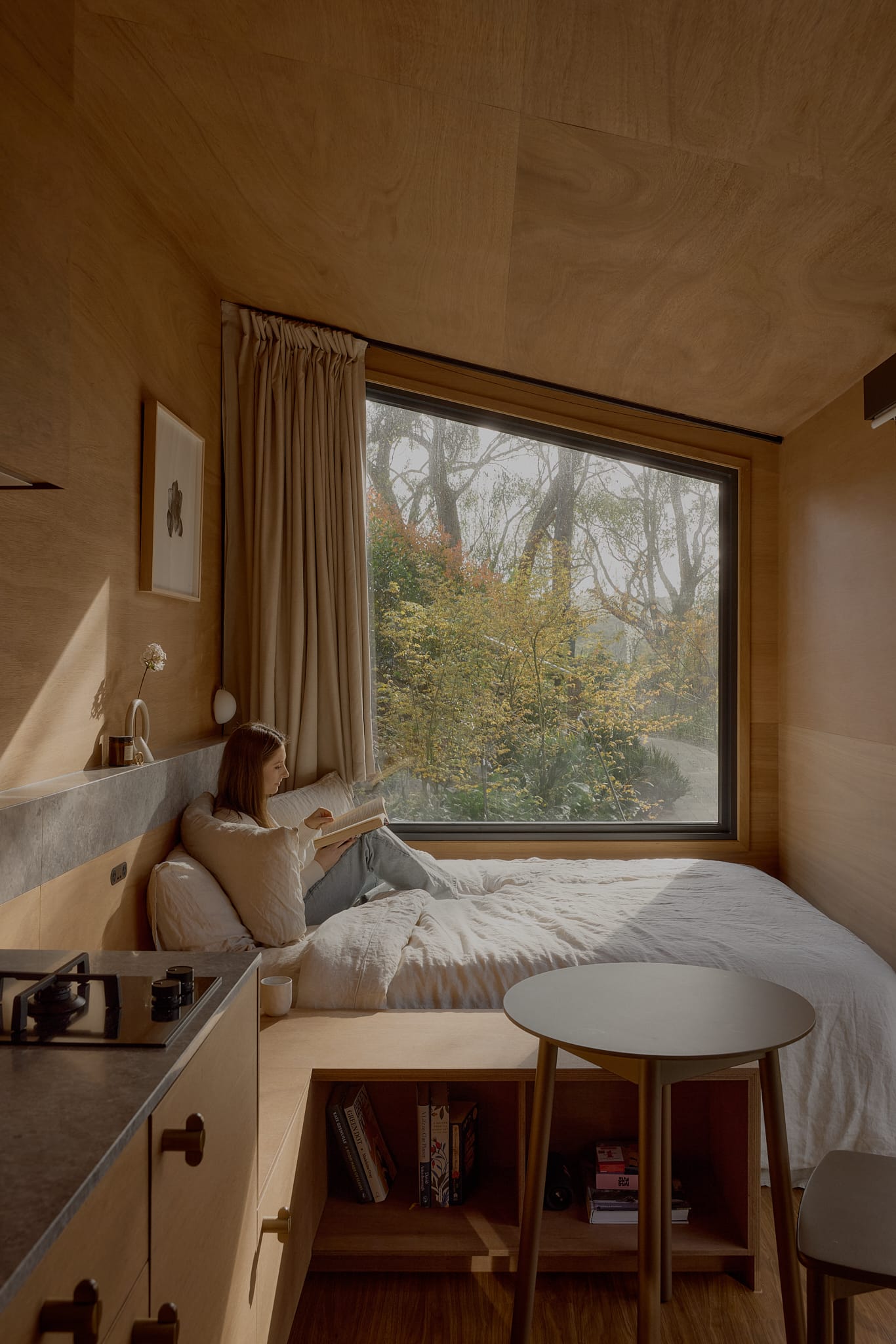
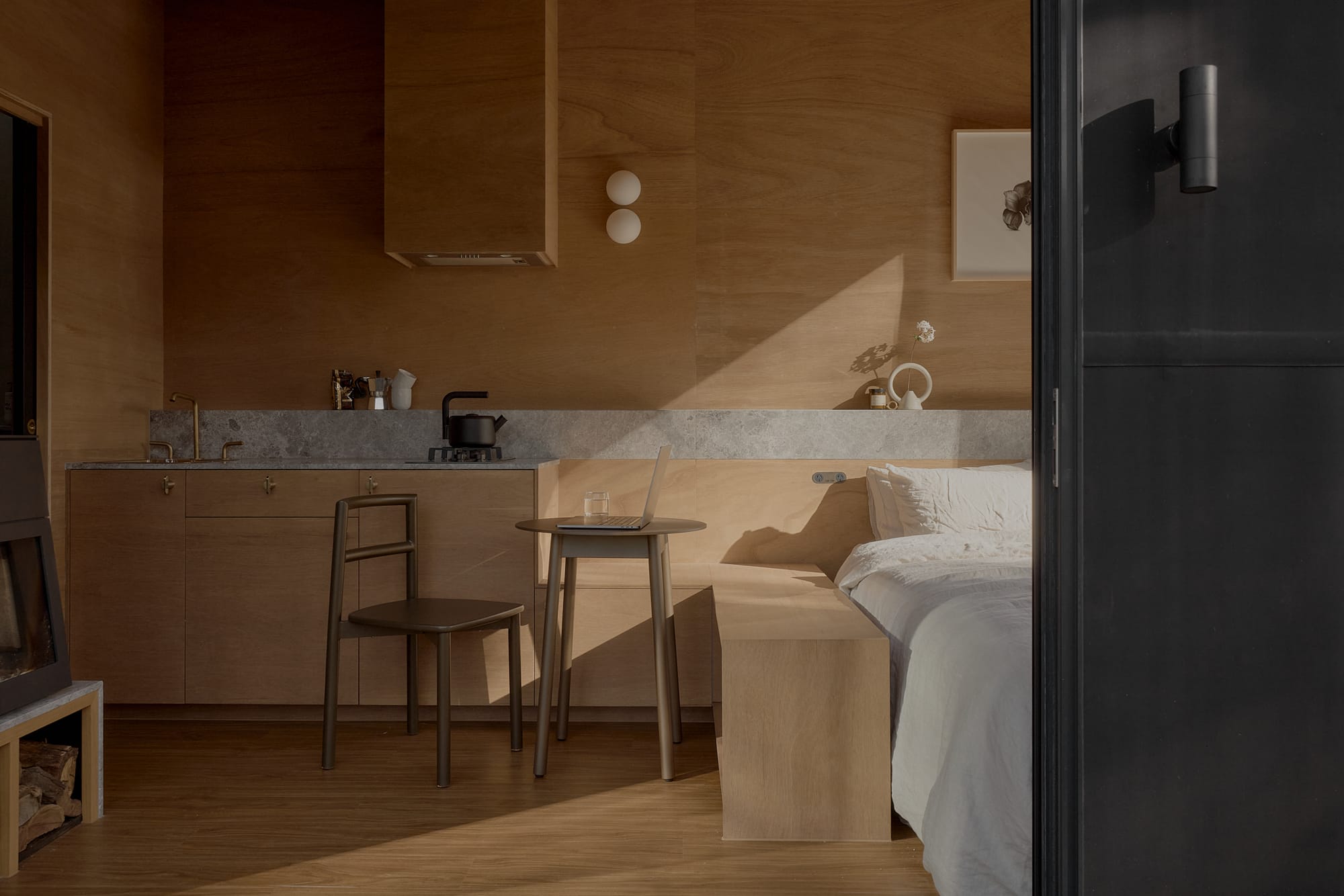
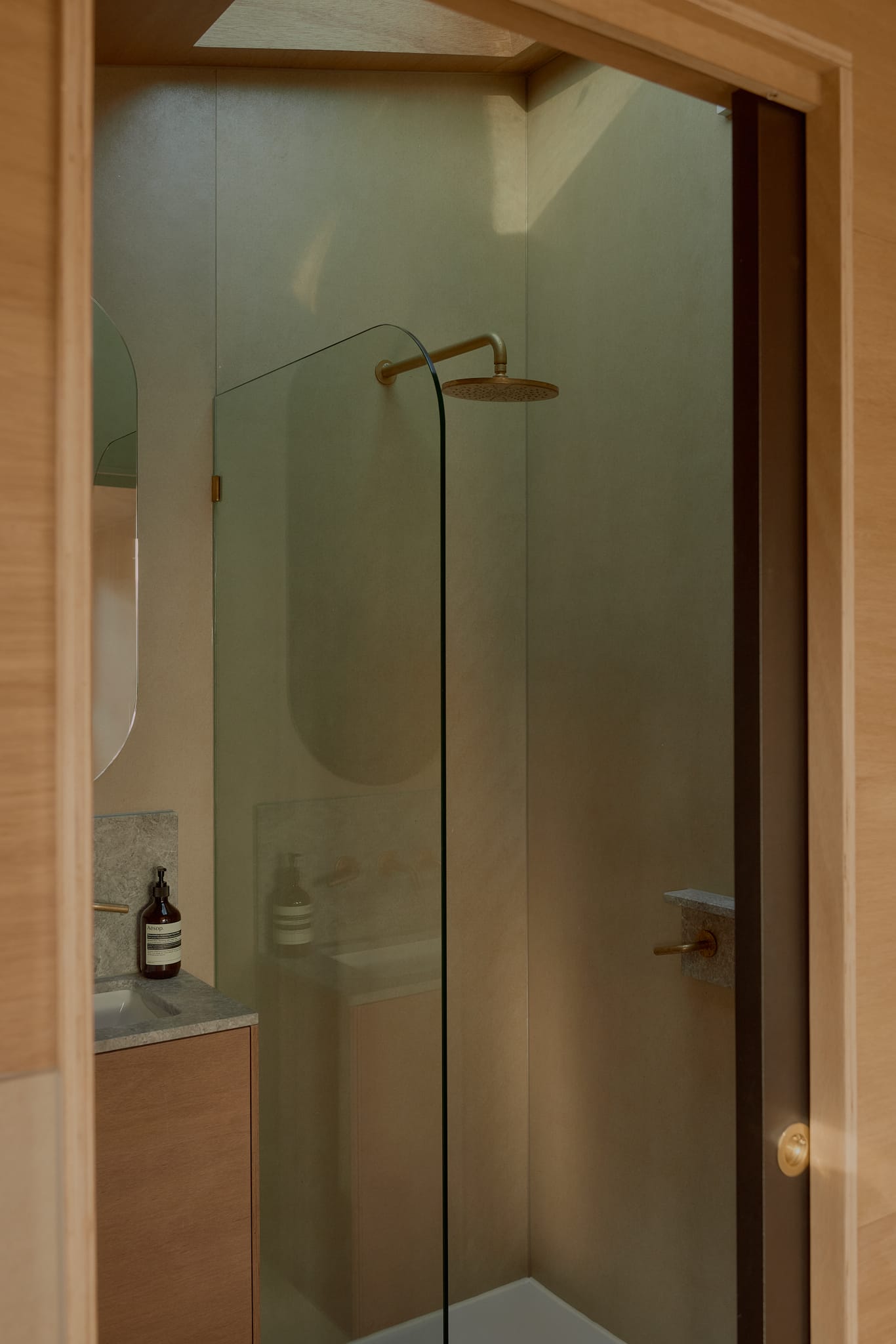
Base Cabin values its partnerships with renowned architects and innovative clients who are willing to push boundaries.
“For us, it’s incredibly important to engage and work with an architect and interior designer on all of our builds. They bring years of experience in understanding how built form spaces work and how people interact with each other and a space on a daily basis. The interiors and how they work and wear are just as important as the external architecture to each design.”
With projects delivered across the country - from the Blue Mountains and Kangaroo Island in South Australia to Tasmania, the scenic sand dunes of Gippsland in Victoria, and the lush rainforests of Port Douglas in Queensland - Base Cabin aspires to create designs through a collaborative approach. They work closely with architects to develop tailored solutions that cater to individual needs while harmoniously integrating with the surrounding nature.
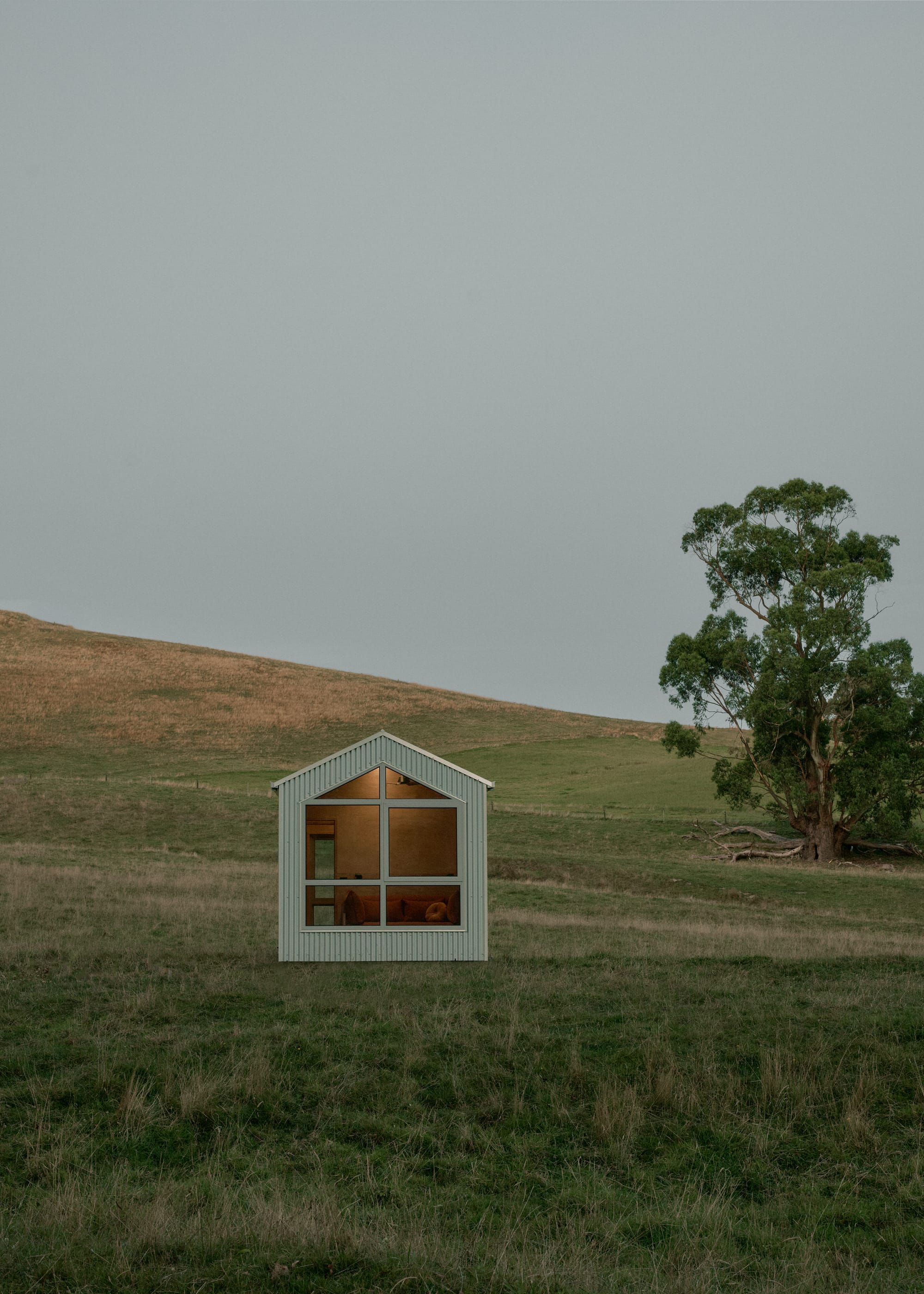
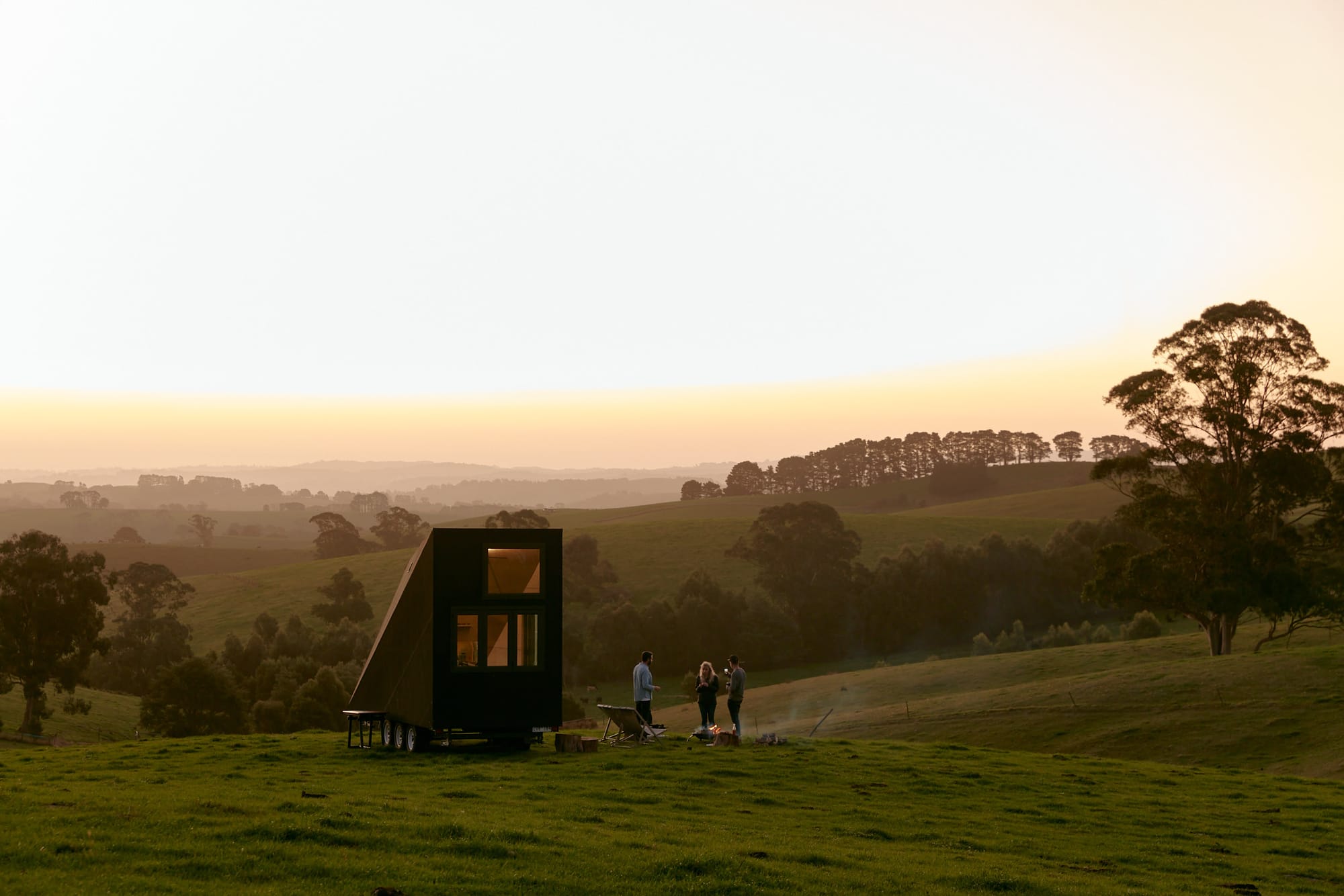
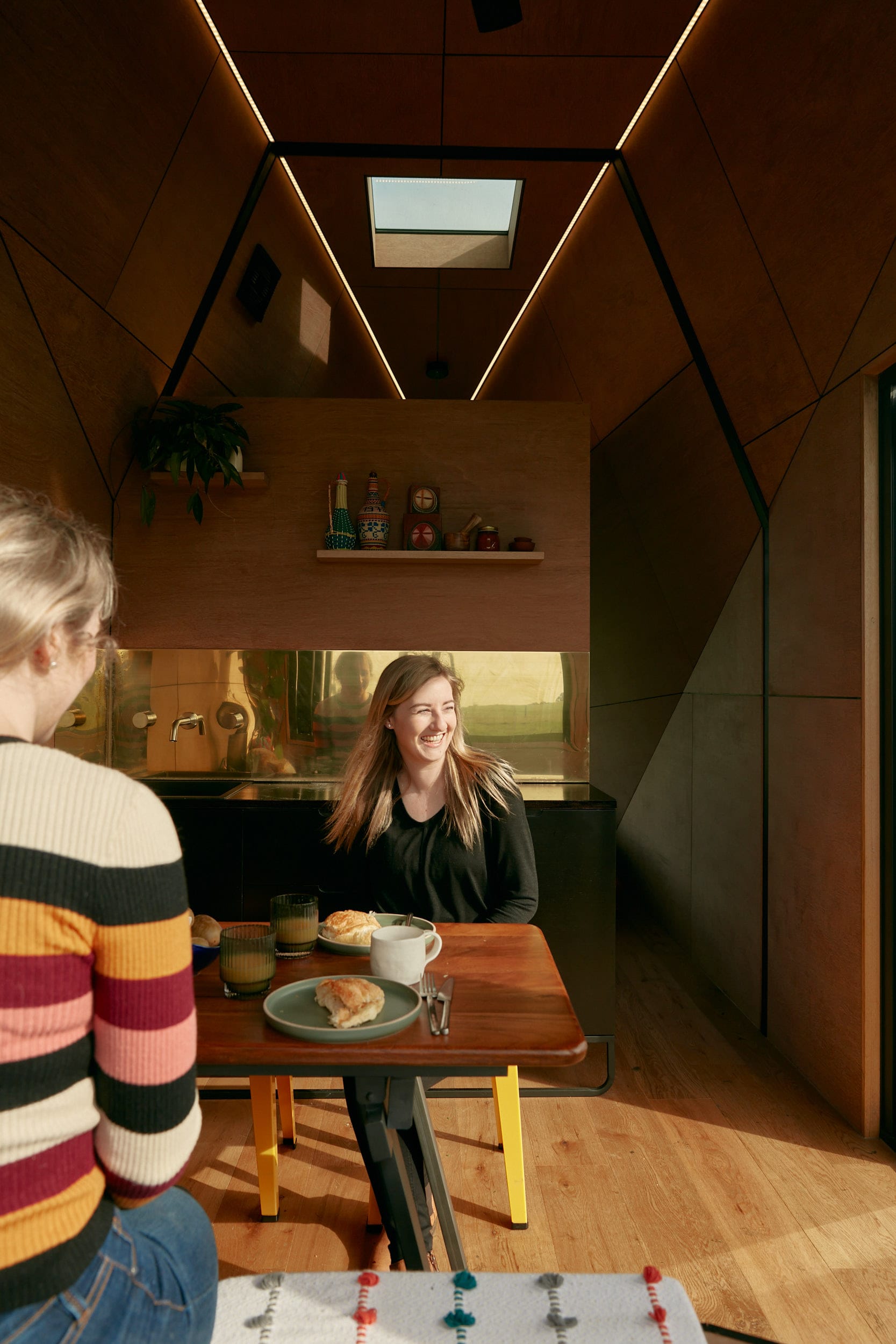
Base Cabin’s collaboration with Chamberlain Architecture and Interiors marks an exciting expansion into luxury accommodation, allowing for a more expansive and bespoke design approach. As interest in small space architecture grows, the demand for quality, well-designed solutions becomes increasingly vital. Their commitment to using quality, hardwearing materials in innovative ways imbues each design with a robust warmth.
Previous collaborations have informed their focus on user-centric designs, serving families and their diverse needs. With a growing roster of renowned architects - including Studio Edwards, F&W, MGAO, Shelby Lenehan, and Studio KLA - Base Cabin is enthusiastic about continuing to collaborate and deliver high-end regional accommodations, making luxury more accessible to a broader market.
If you are interested in learning more you can head to the Base Cabin website or keep up to date via the Base Cabin Instagram. You can explore all of their collaborative projects and stay updated on upcoming ones.
