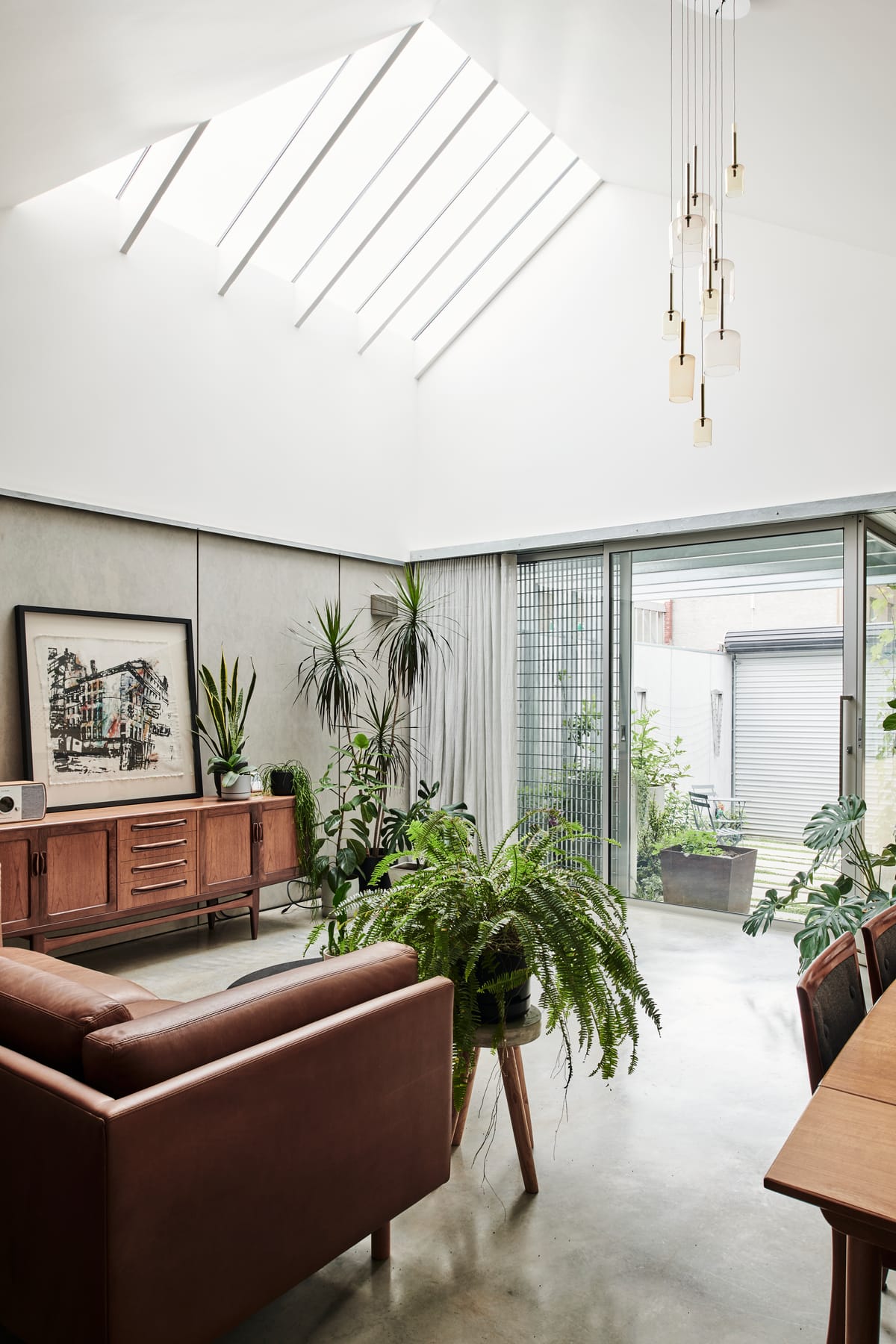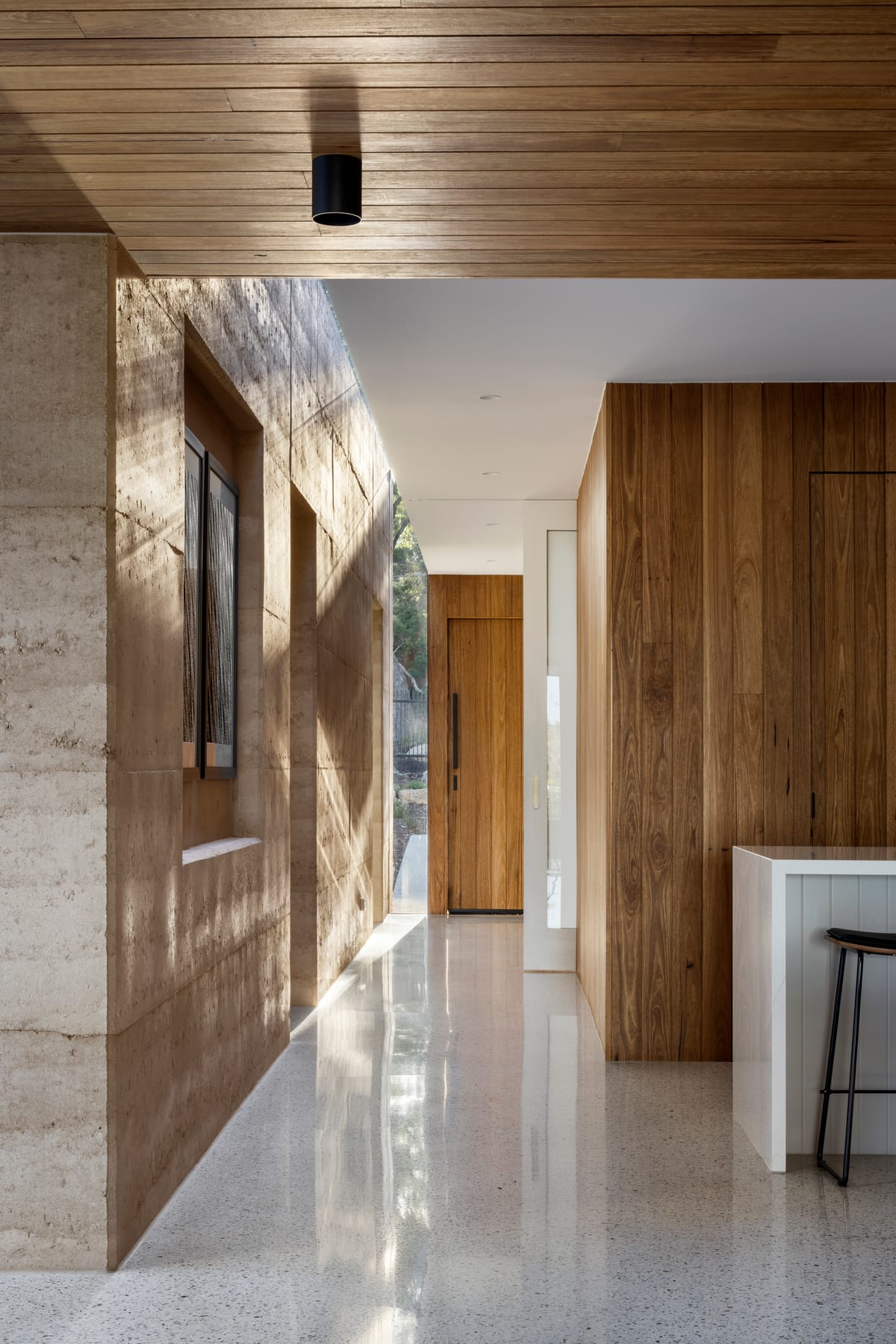Crammed with an assortment of residential, commercial and industrial structures and bound by major roads, the Yarra River and cleaved by the railway, Cremorne is a hubbub of eclectic land use and materiality. Situated on a minute 156-square-metre site, and dwarfed by a looming, 12-storey commercial building at its' rear, the original workers cottage structure required reinvigoration to merge with the increasingly dense neighbourhood, whilst elevating the lifestyle of the homeowner in the vibrant landscape. This unique project pushed FIGR. Architecture & Design to question “how to activate underutilised space, how to leverage as much of the land as possible and how to provide a retreat within the busyness of Cremorne,” recalls Adi Atic, co-founder and director of FIGR alongside Michael Artemenko.
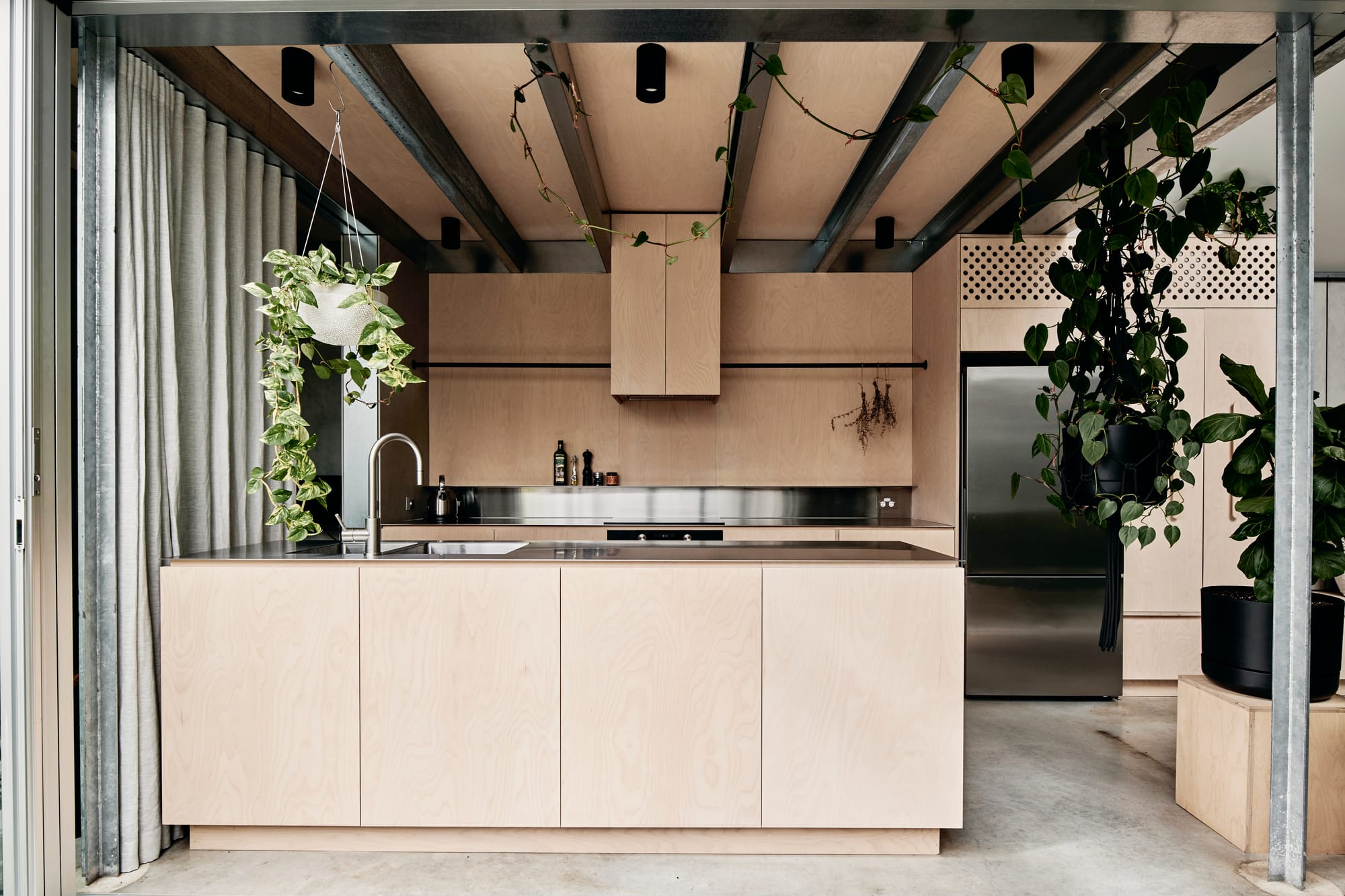
The modest site constraints, coupled with budget restrictions and the gritty, industrial surrounds drove the team at FIGR. Architecture & Design to push the capacity of basic materiality, craft inventive solutions to curb lack of space and strengthen connections between inside and out. The home relies predominantly on the use of three materials - concrete, timber and steel - evoking a tactility in the home that is raw and robust, whilst equally warm and soothing. The materiality is a direct reference to the industrial and commercial heritage of the suburb.
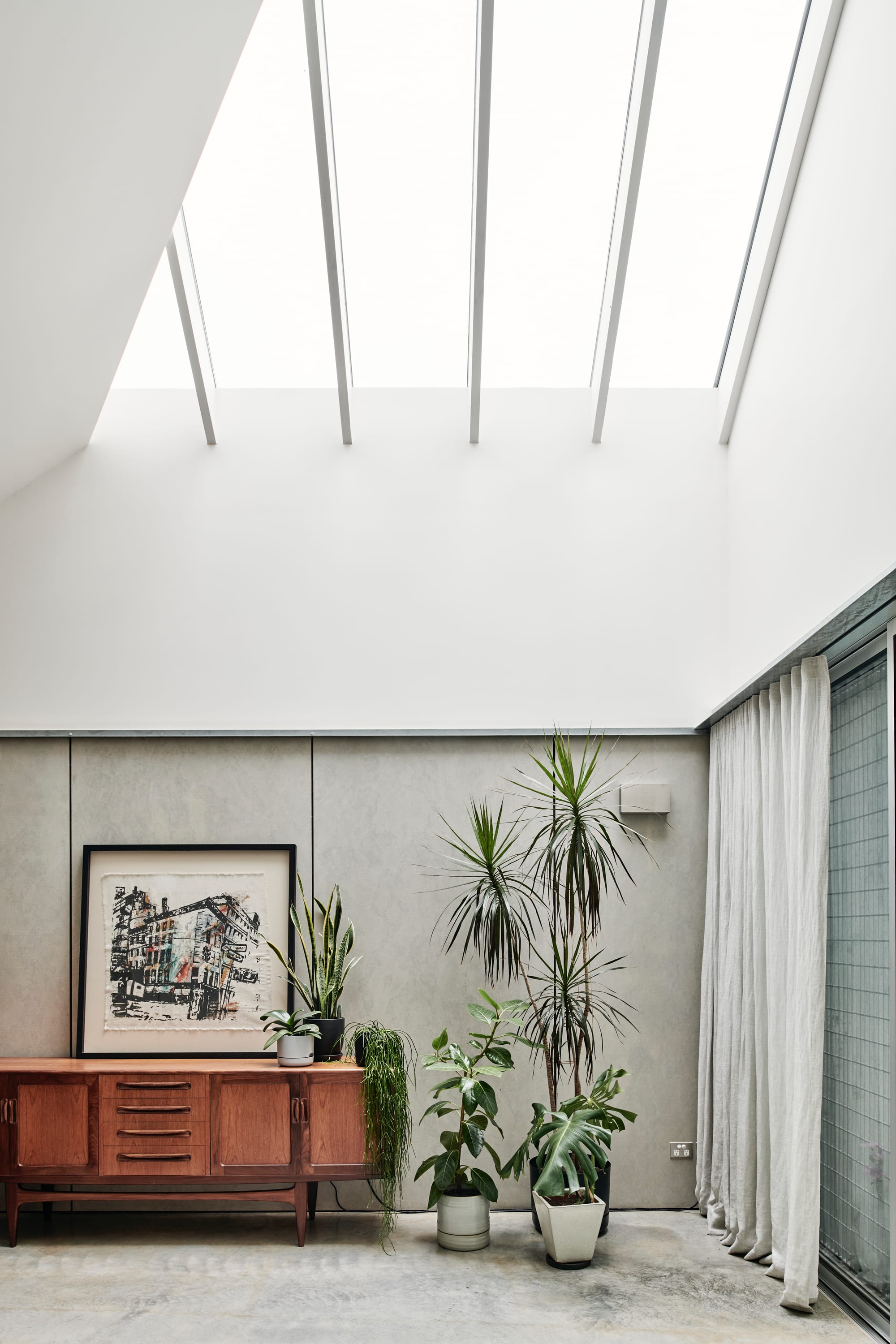
In a warehouse-like fashion, the home features burnished concrete floors, exposed galvanised steel purlins and raw plywood. The raw concrete slab is complimented by pre-finished compressed fibre cement (CFC) wall panels, and Australian spotted gum veneer panels. A sense of homeliness is aided by the addition of several skylights throughout the home, which welcome natural ventilation and bathe the home in airy ambience.
“We pushed standard materials to their very limits, with the aim of getting the most from the least,” - Adi Atic, of FIGR. Architecture & Design
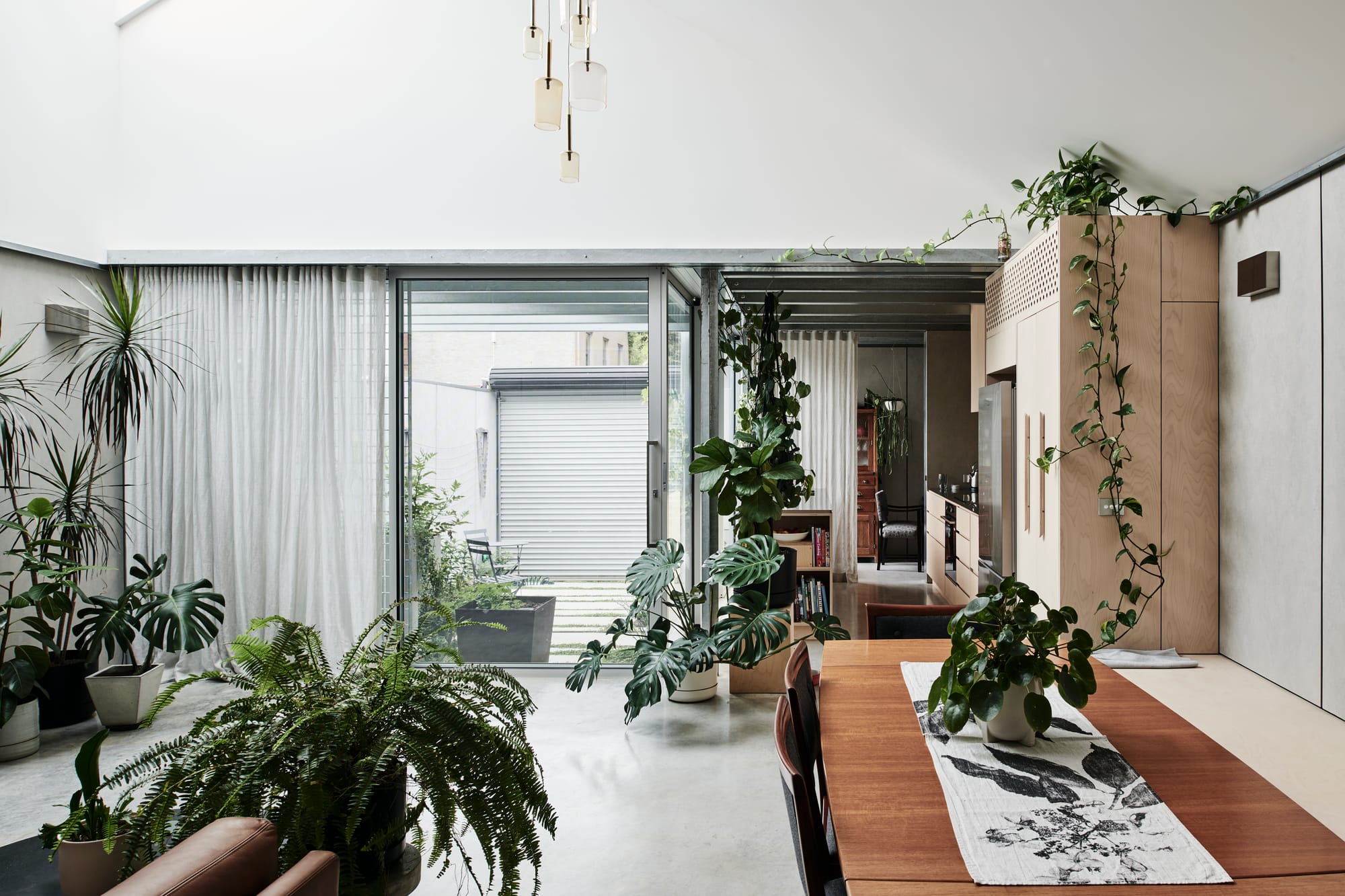
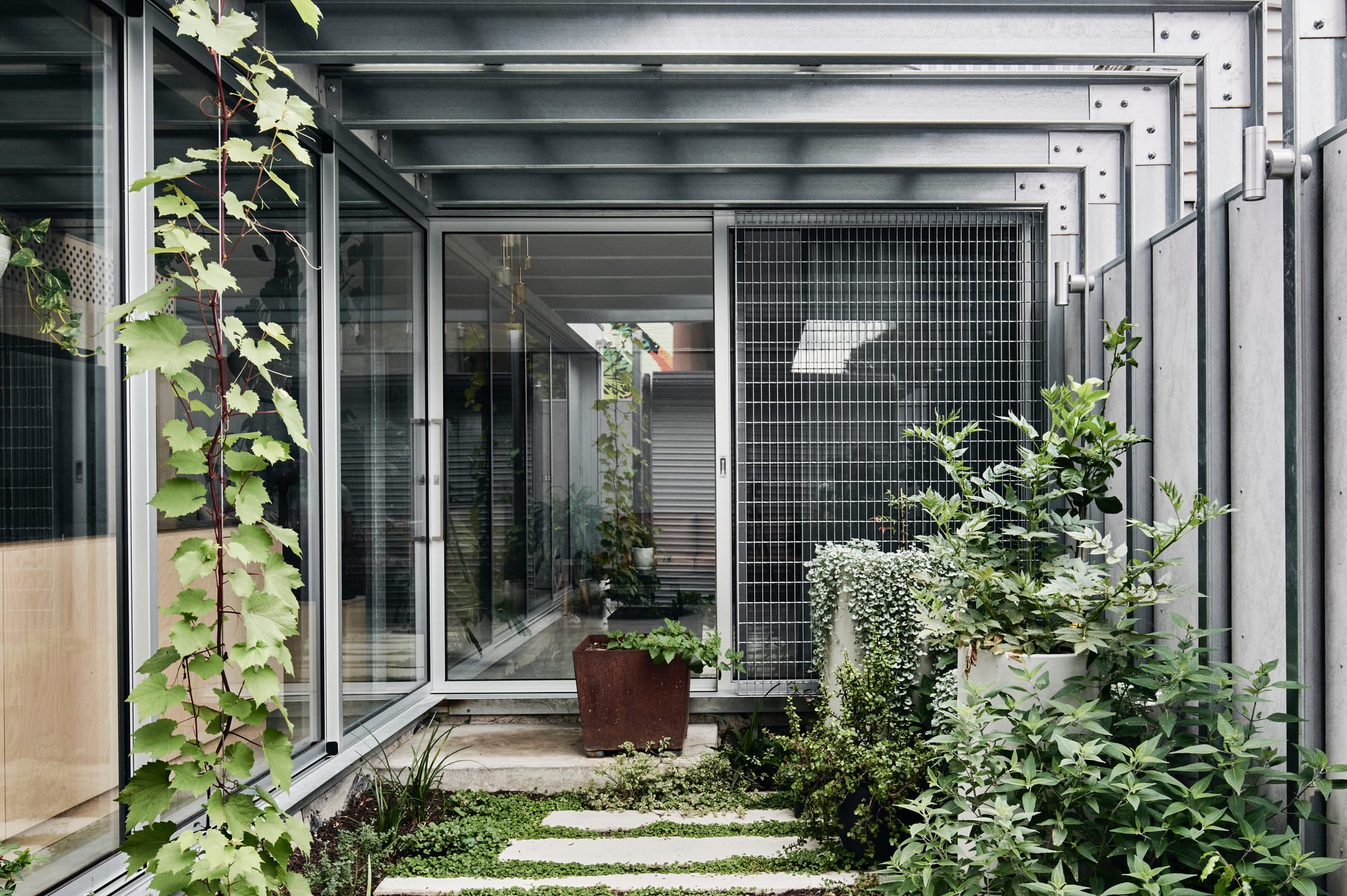
Connection between the indoors and outdoors was fundamental to the design brief, both in order to maintain continuity between the home and its surrounding urban fabric but also to increase the perception of scale within the home. The plywood-finished kitchen opens onto a multi-use courtyard, inviting the outdoors in. The restrained material palette carries from the interior to the exterior, uniting the courtyard with the rest of the home through the use of sturdy concrete pavers and galvanised steel purlins. Deciduous creeping plants provide shade in the warmer months and invite light inside during the colder seasons. The supporting framework encourages the growth of plants to blur the lines between inside and out.
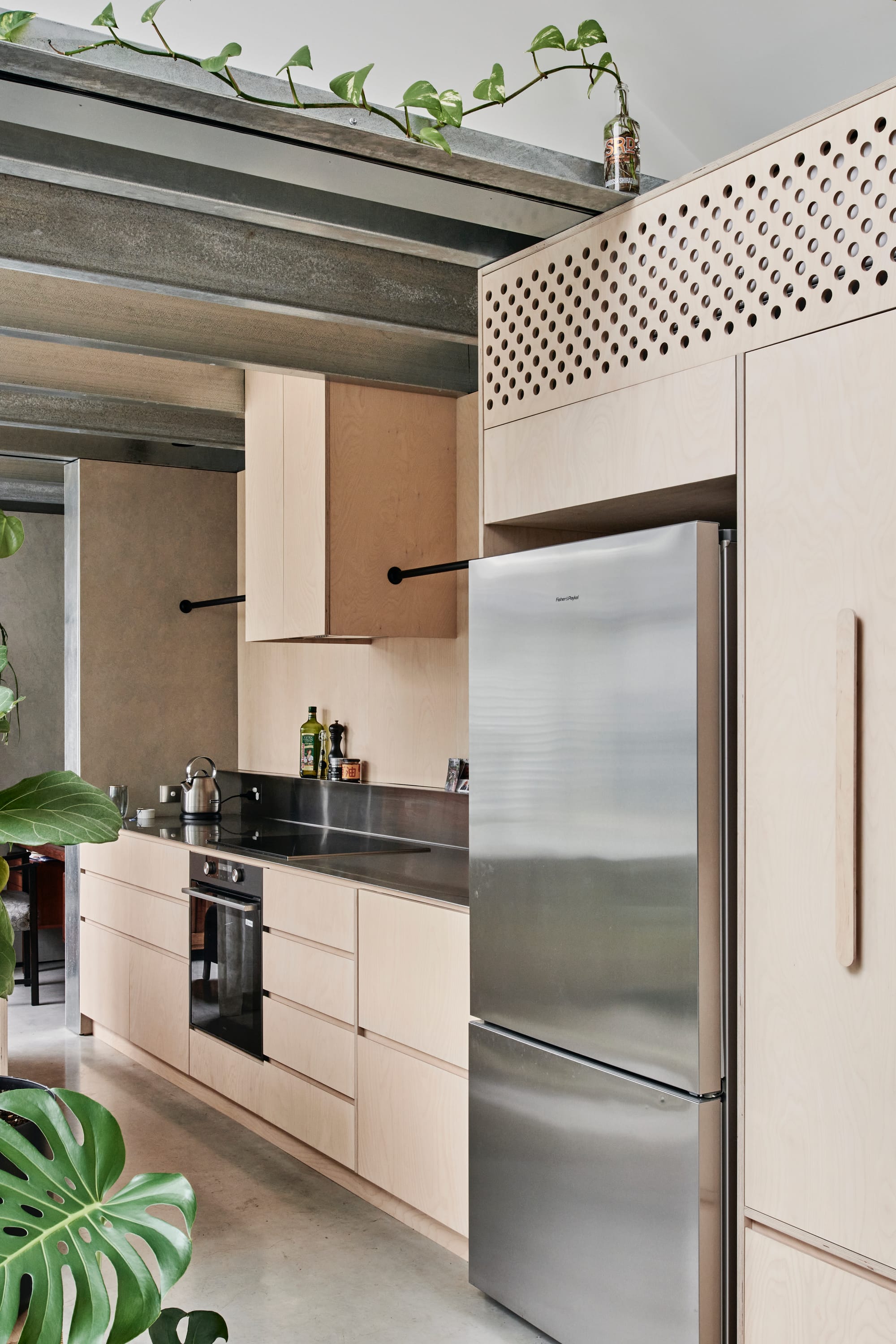
The homeowner's adoration with the ever-changing, diverse community in Cremorne bred a desire to ensure the longevity of the property, and in turn prioritise sustainable initiatives. The sites rain garden hosts a 2,500-litre rainwater harvesting tank, as well as a solar-boosted hot water system which works to reduce energy consumption. Double-glazed windows and high-performance insulation work hard to improve thermal and acoustic performance of the home, whilst the home is heated with in-slab hydronic heating. Rainwater doubles as irrigation for the compact backyard, which features its own warm compost.
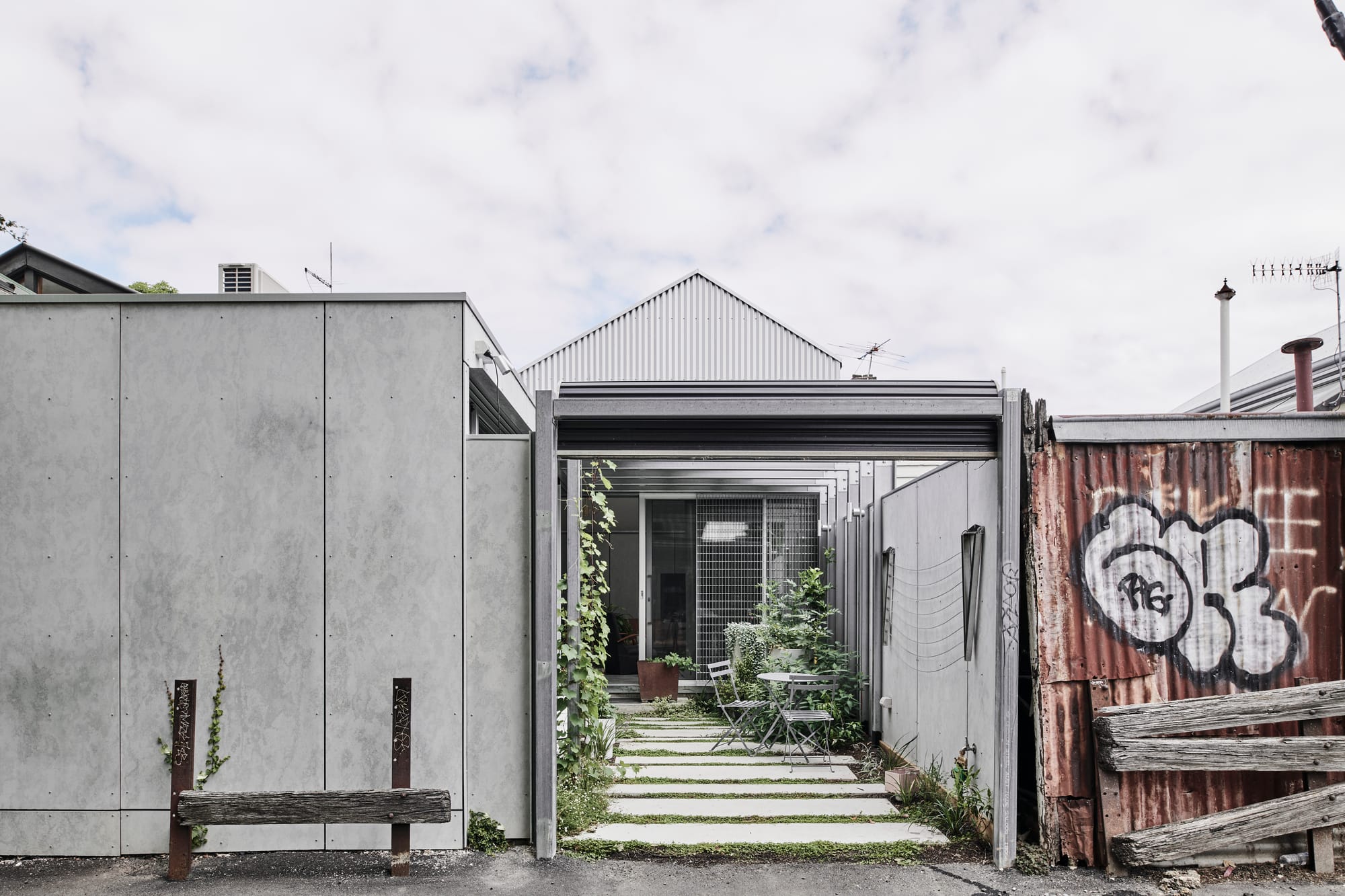
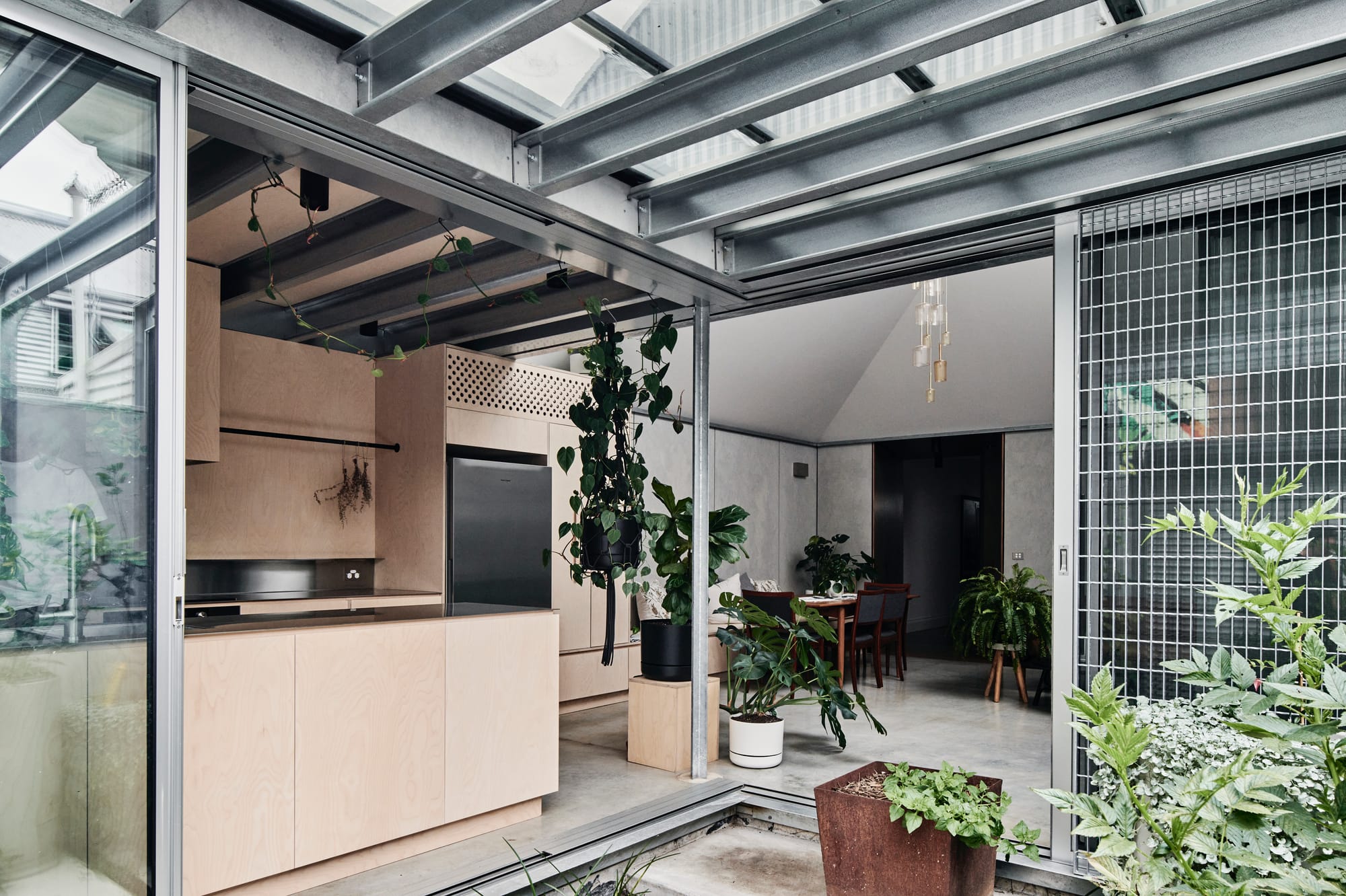
That Old Chestnut is a reverent ode to its contextual surroundings; a fluid relationship between inside and out, a palette of raw and robust finishes and a home that can maintain itself to ensure a long lifespan. Despite imposition of surrounding industrial structures, The Old Chestnut stands out as an inner-city sanctuary, busting at its galvanised-steel-seams with ambience and inventive details.
PROJECT DETAILS:
Design Architecture: FIGR. Architecture & Design
Project Architecture: Boutsaba Vongphone
Builder: Nevcon Pty Ltd.
Interiors: FIGR. Architecture & Design
Photographer: Tom Blachford
CO-ARCHITECTURE COMPANY PROFILE
If you are interested in seeing more of FIGR's work, head to their CO-architecture company profile, where you can see more exciting projects such as Hot Top Peak.
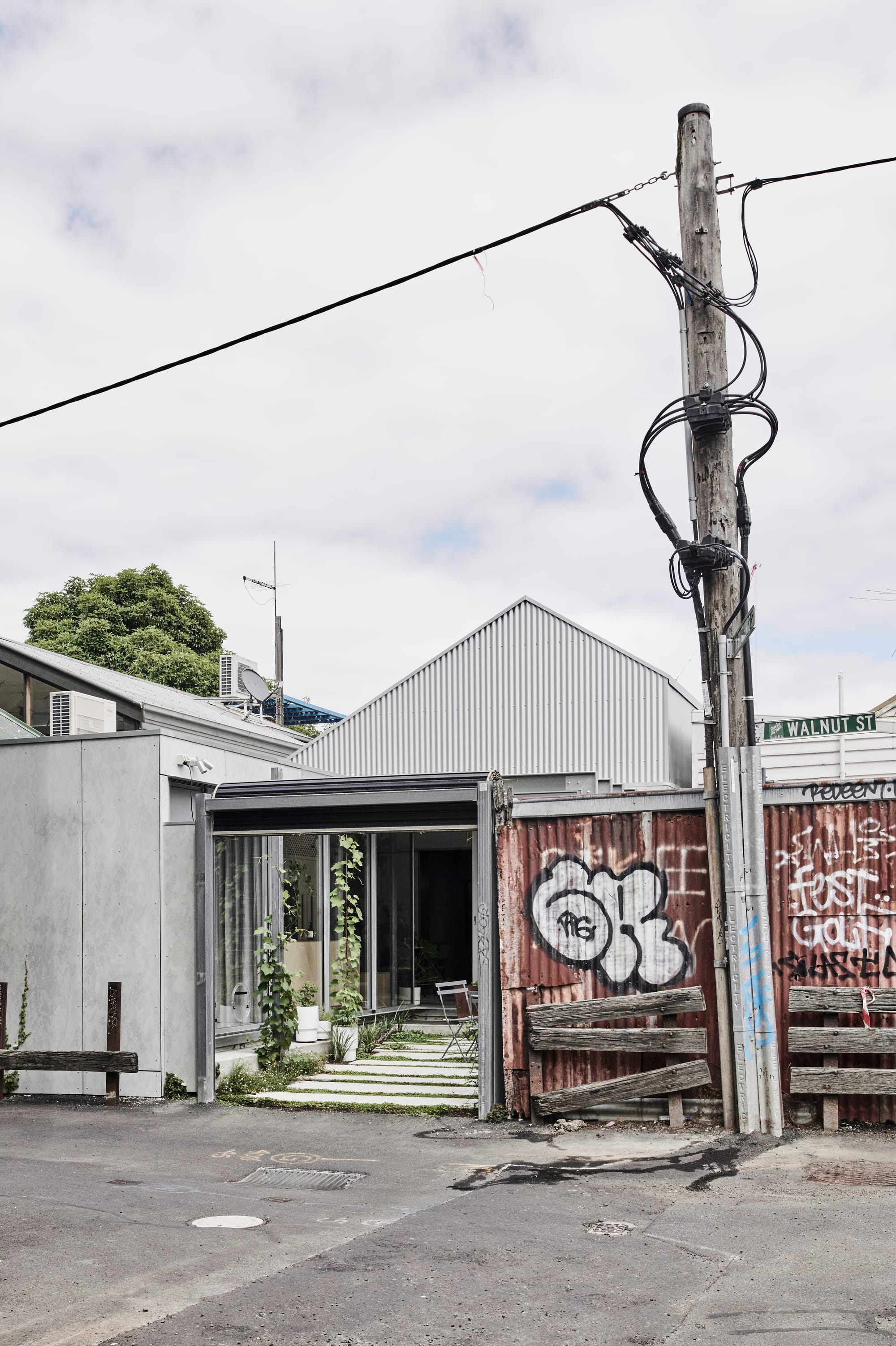
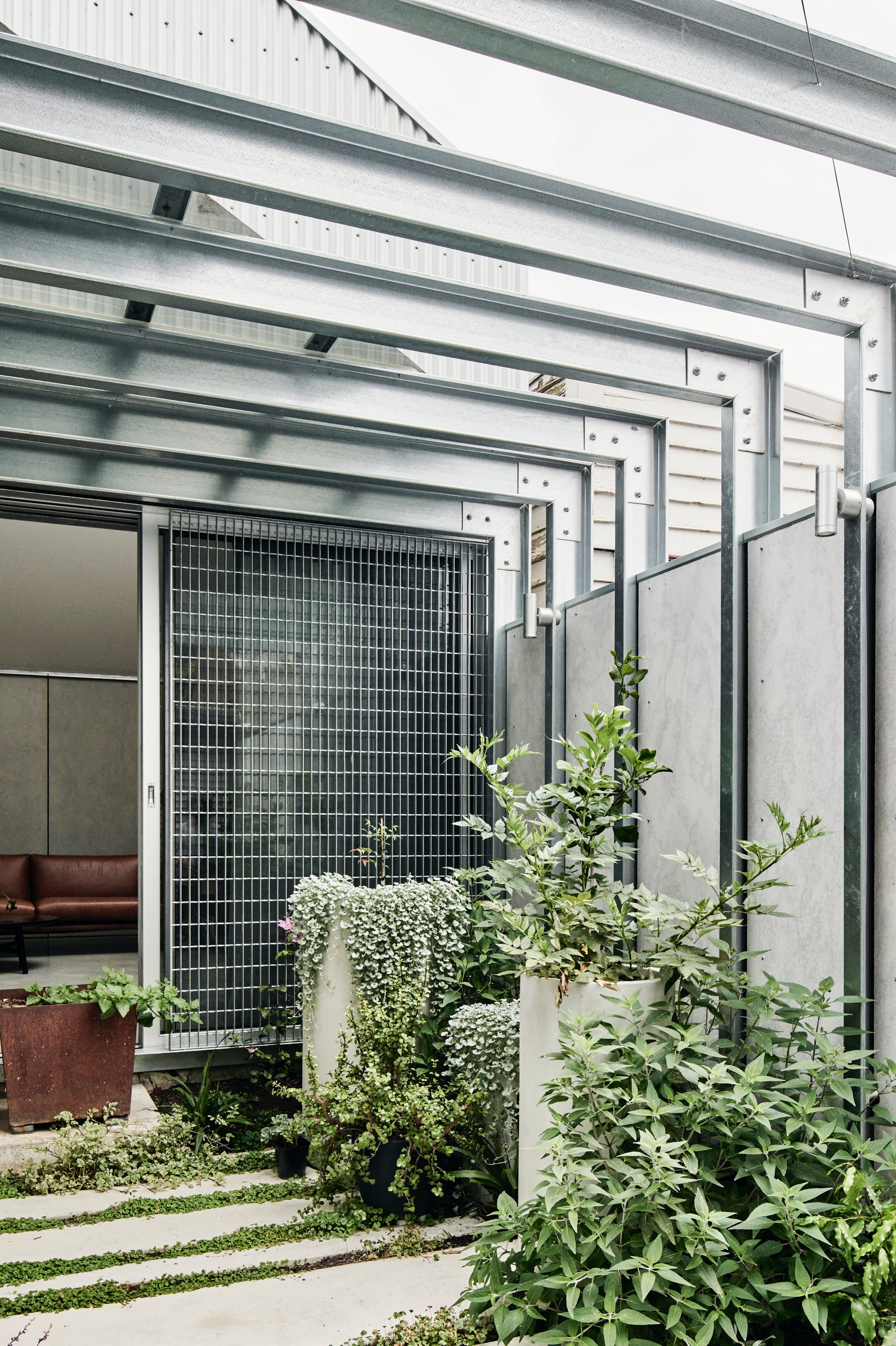
That Old Chestnut by FIGR. Architecture & Design. Photography by Tom Blachford.
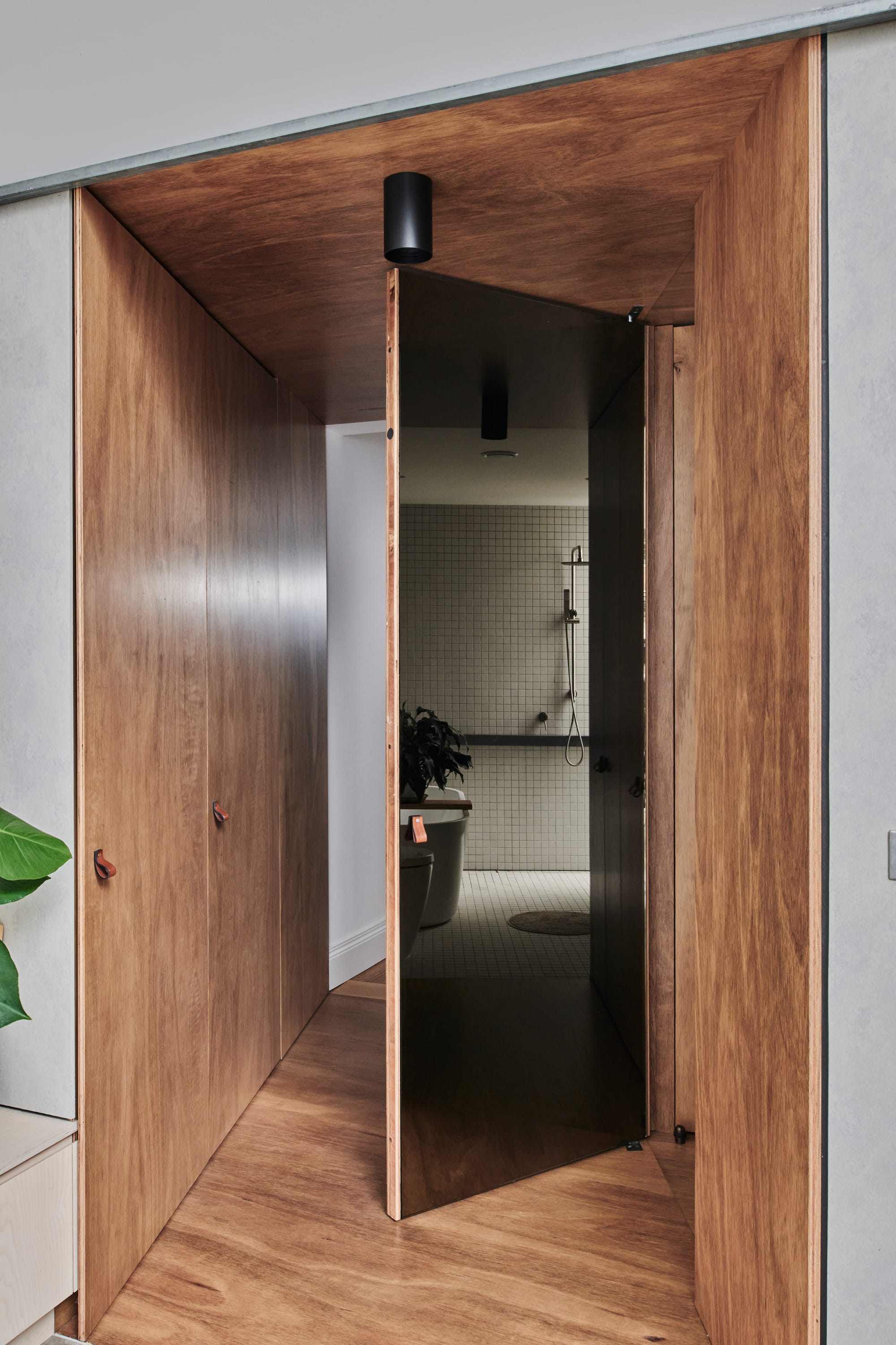
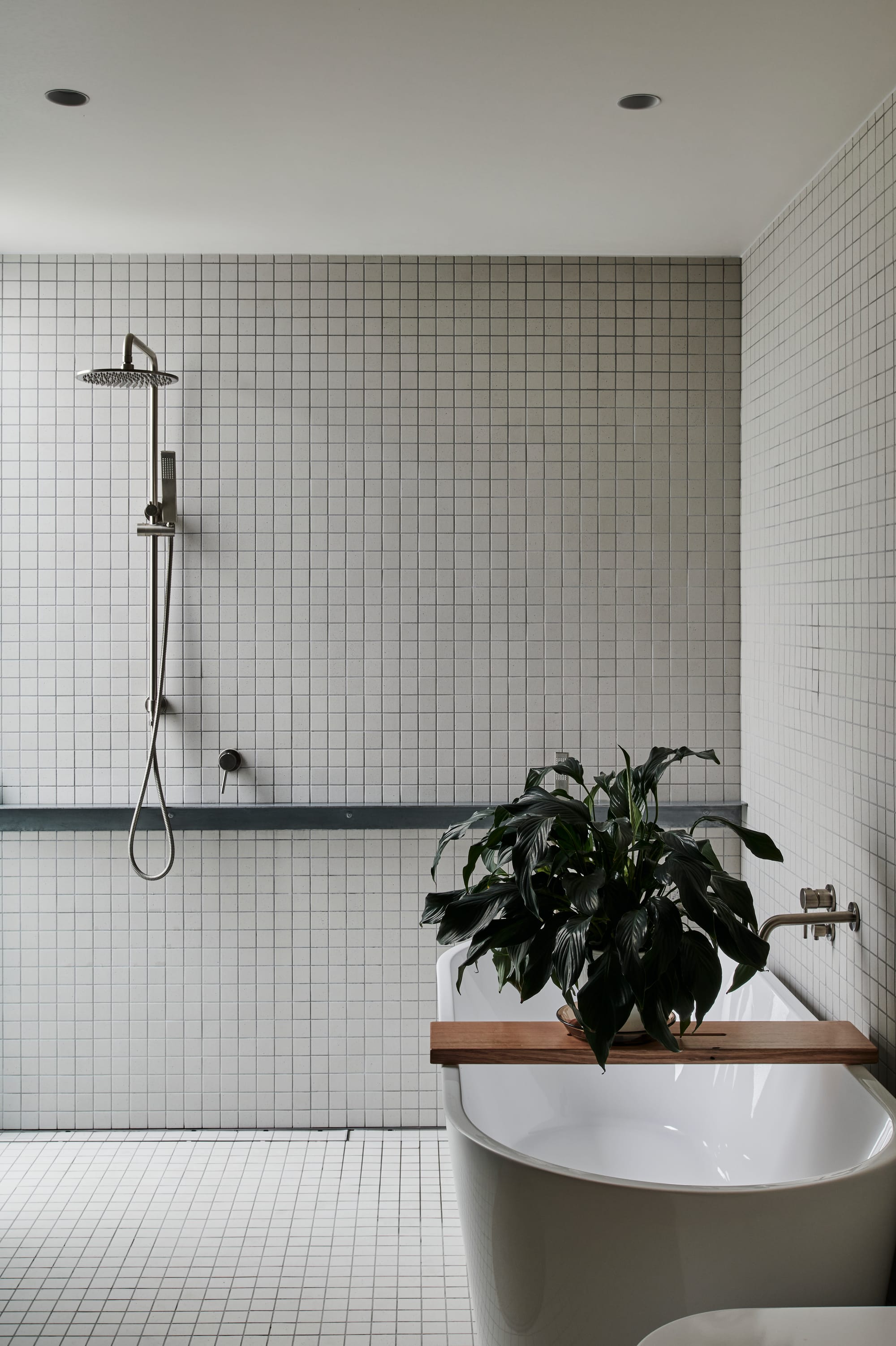
That Old Chestnut by FIGR. Architecture & Design. Photography by Tom Blachford.
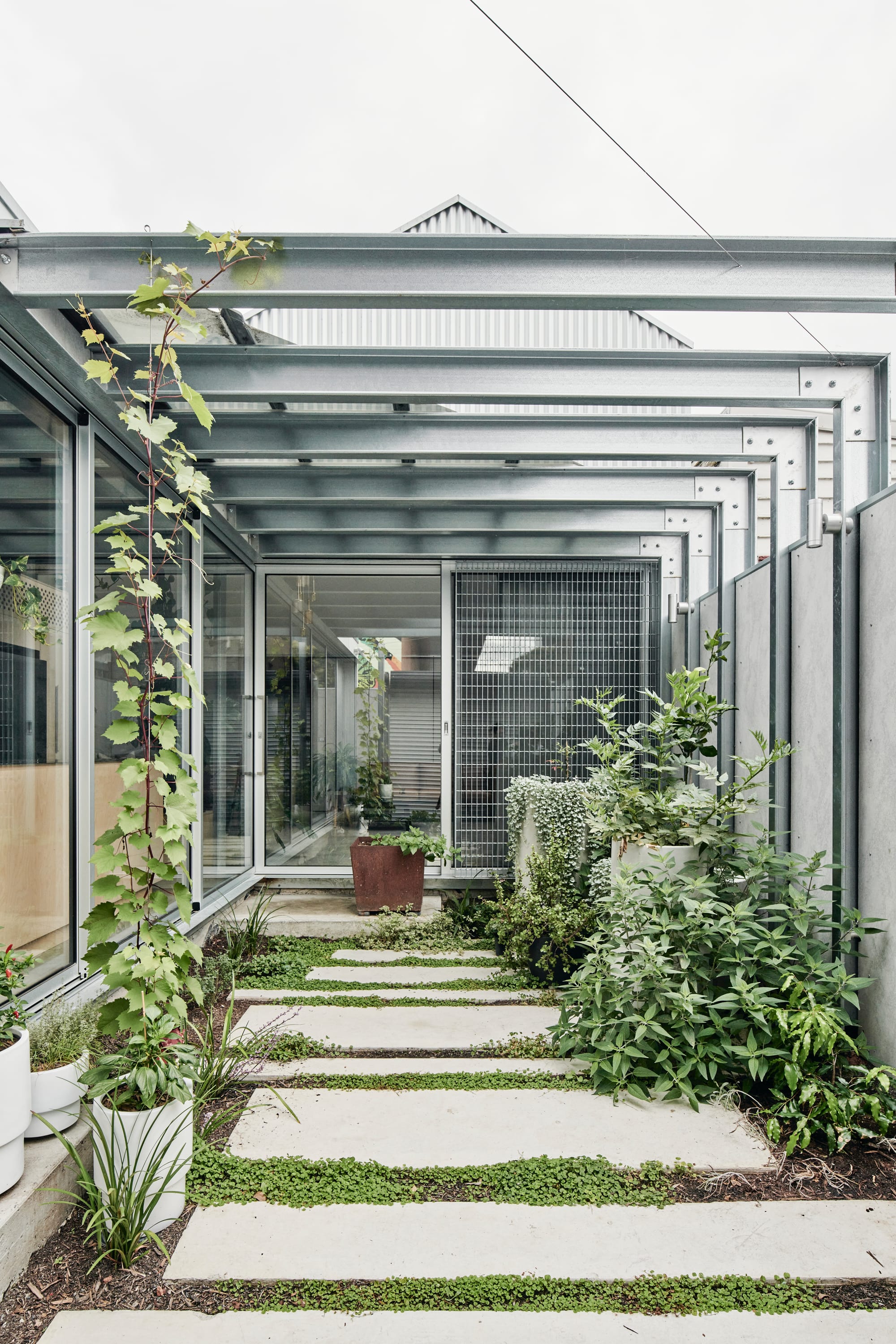
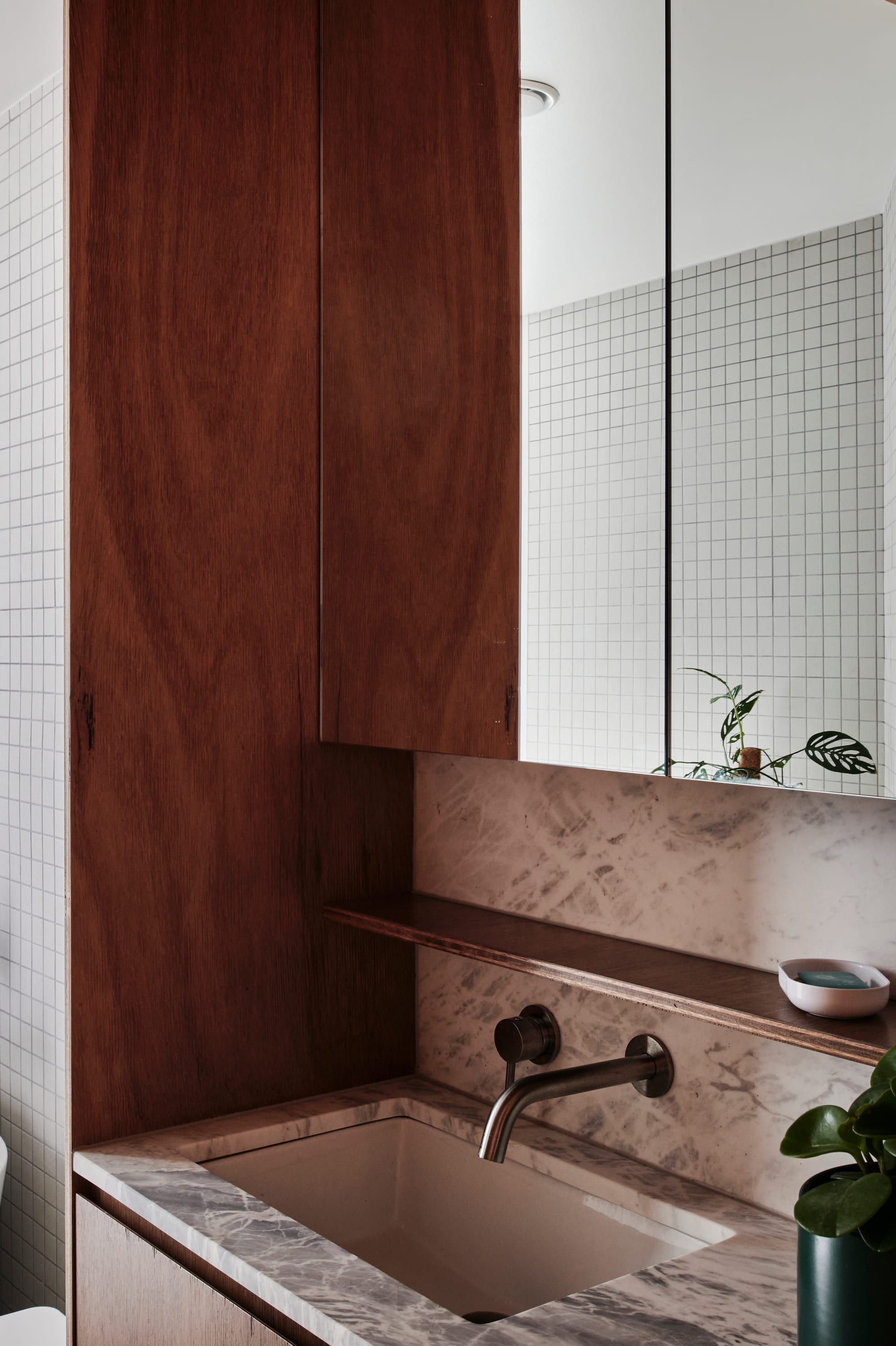
That Old Chestnut by FIGR. Architecture & Design. Photography by Tom Blachford.


