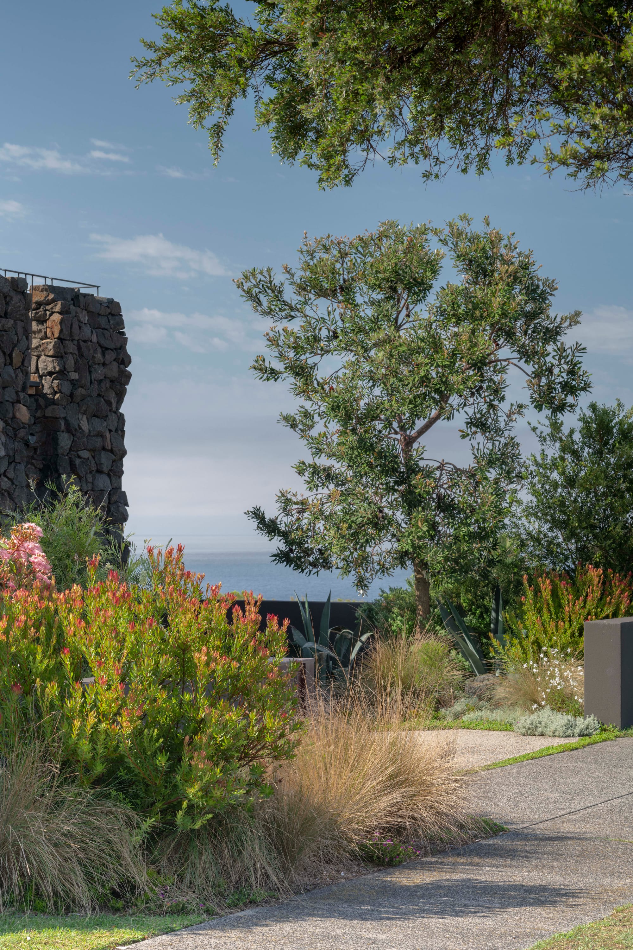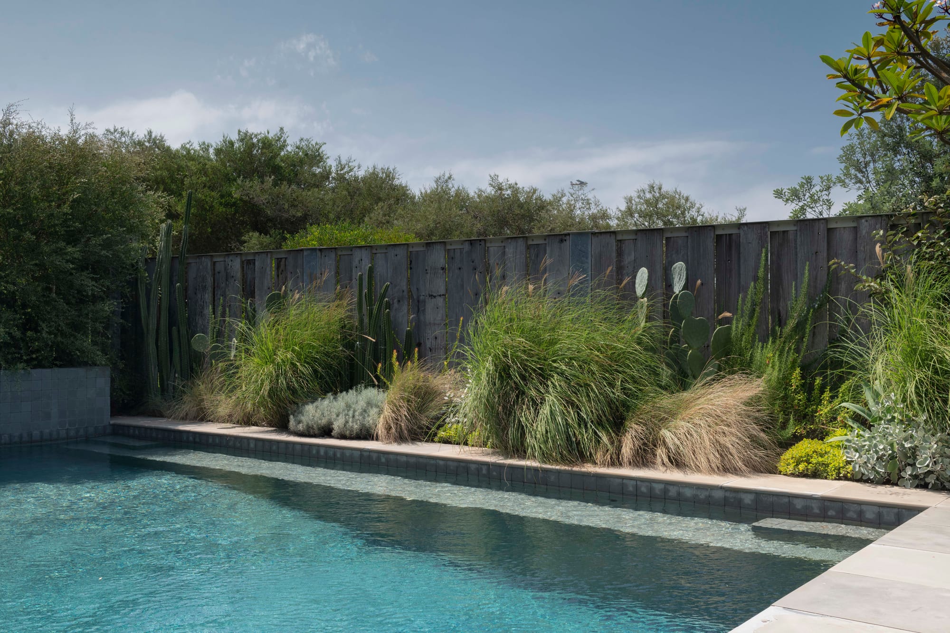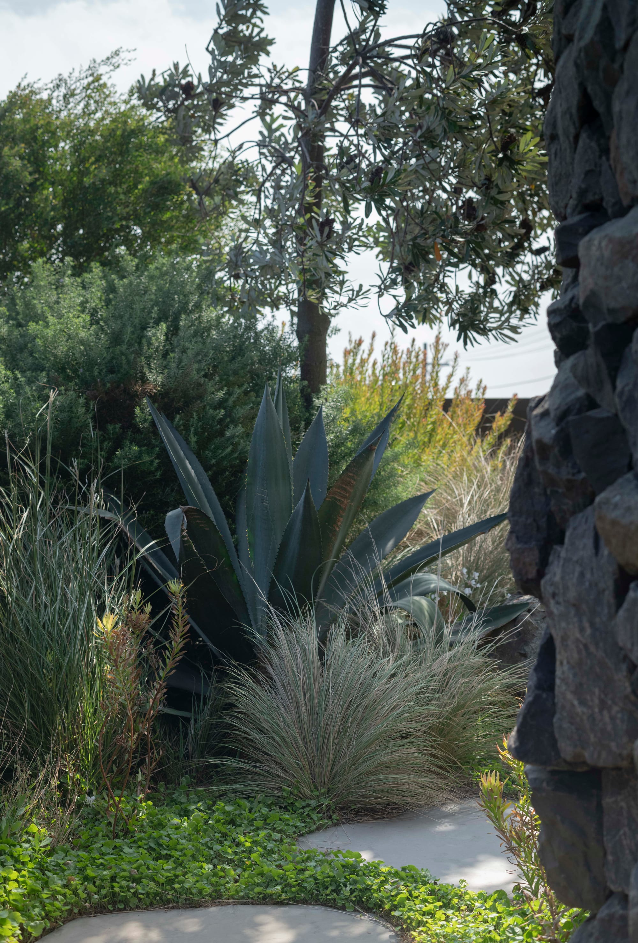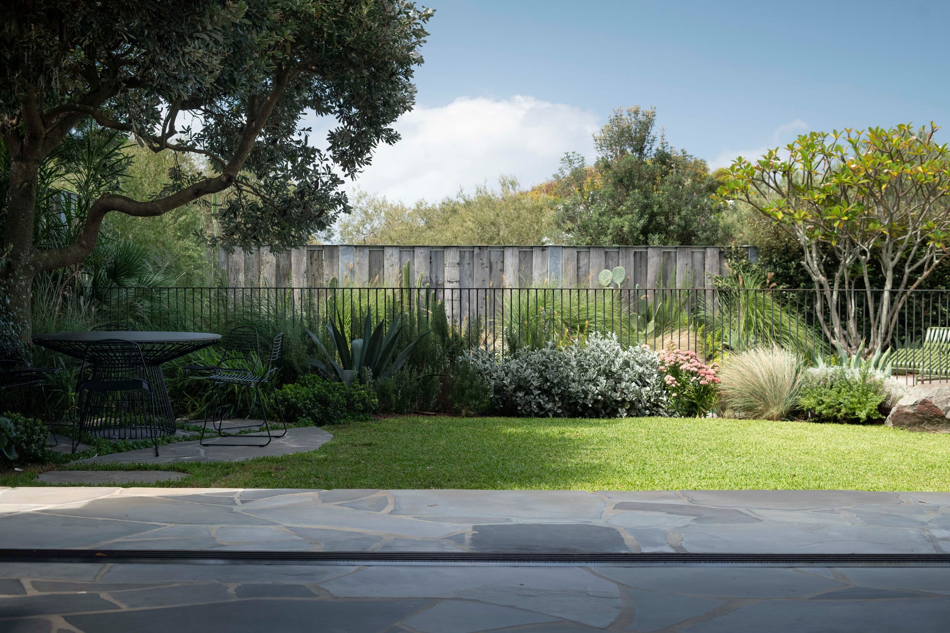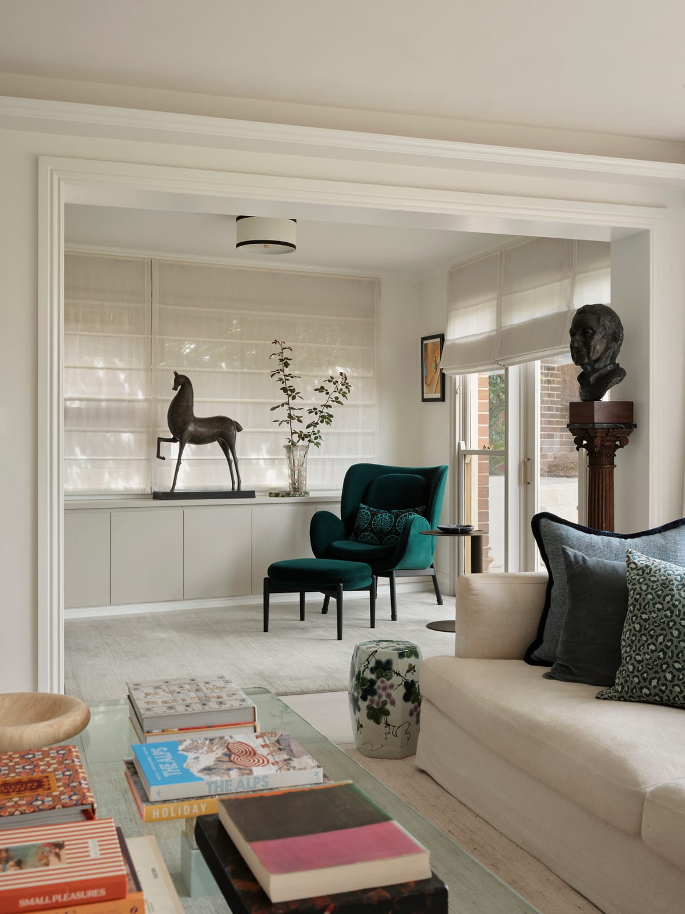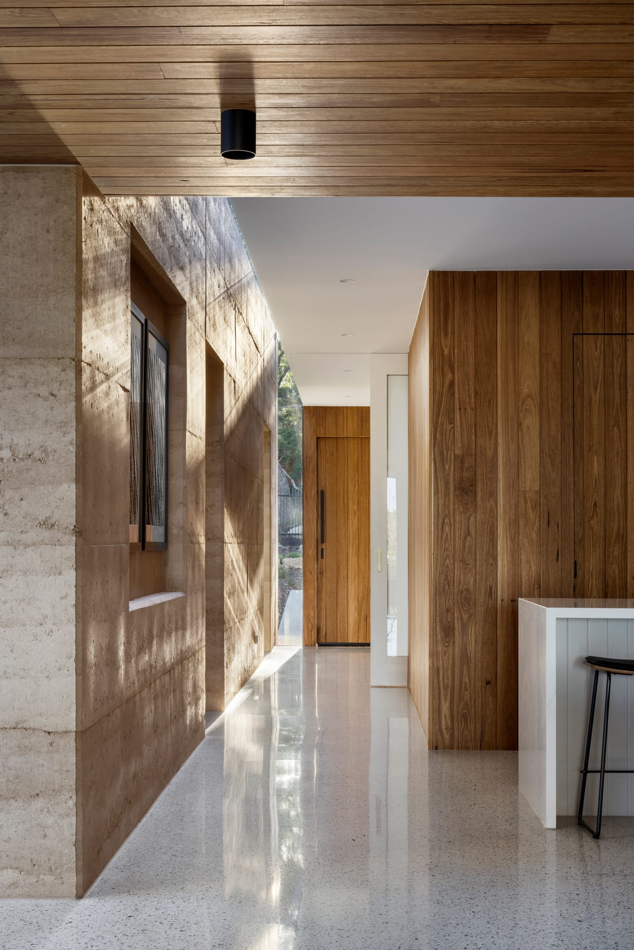Nested quietly on a headland in Sydney's Eastern Suburbs, Stone House by Secret Gardens is shaped by wind, salt and light. Once a bare and exposed site, it has been transformed into a calm, enduring landscape that feels at ease with its surroundings.
Every aspect of the design responds to the coastal conditions. The air is sharp with salt, the soil is thin, and sunlight moves unfiltered across stone and steel. Secret Gardens approached the design through understanding rather than resistance, creating a landscape that belongs to its setting. They created a garden that thrives where others might struggle.
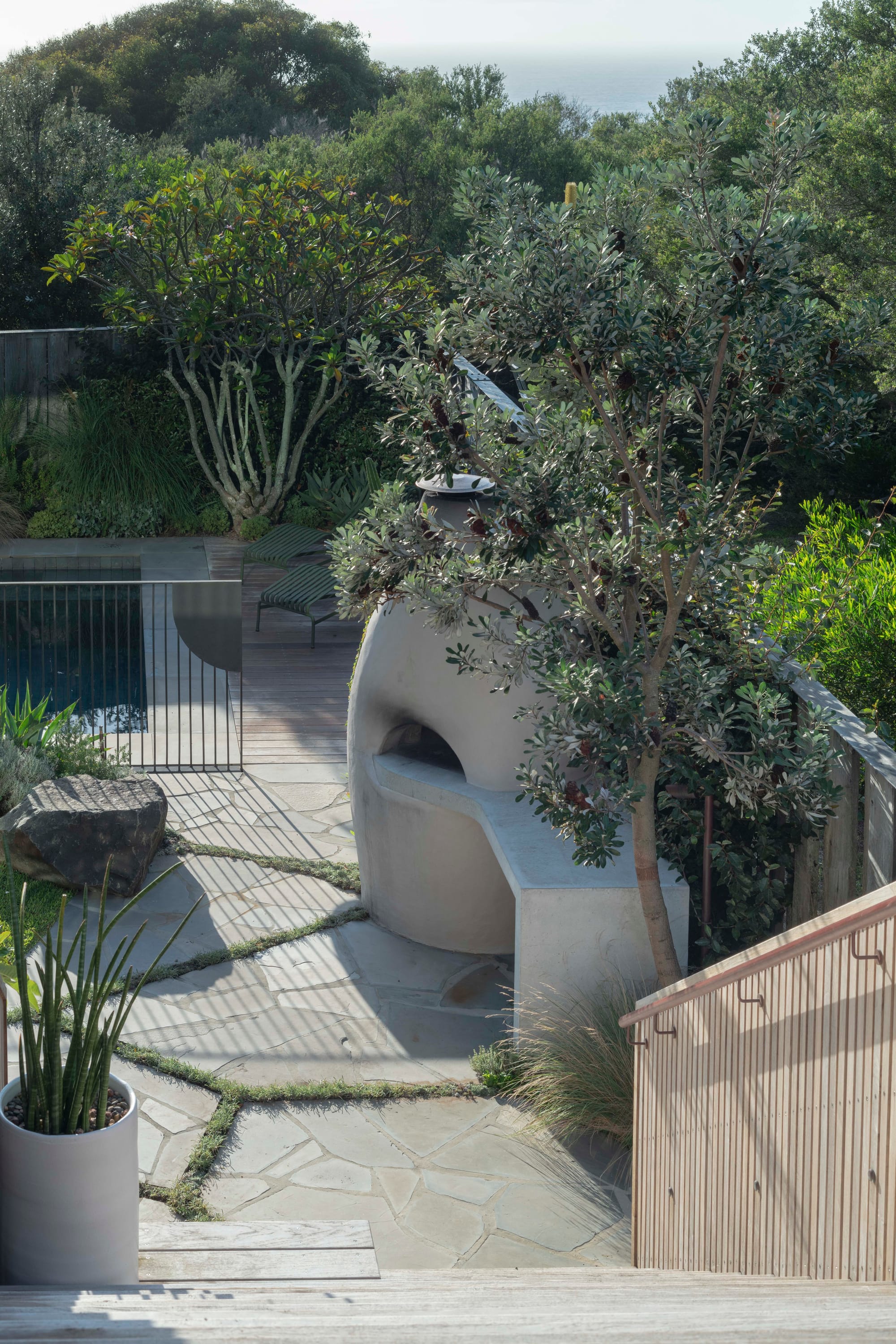
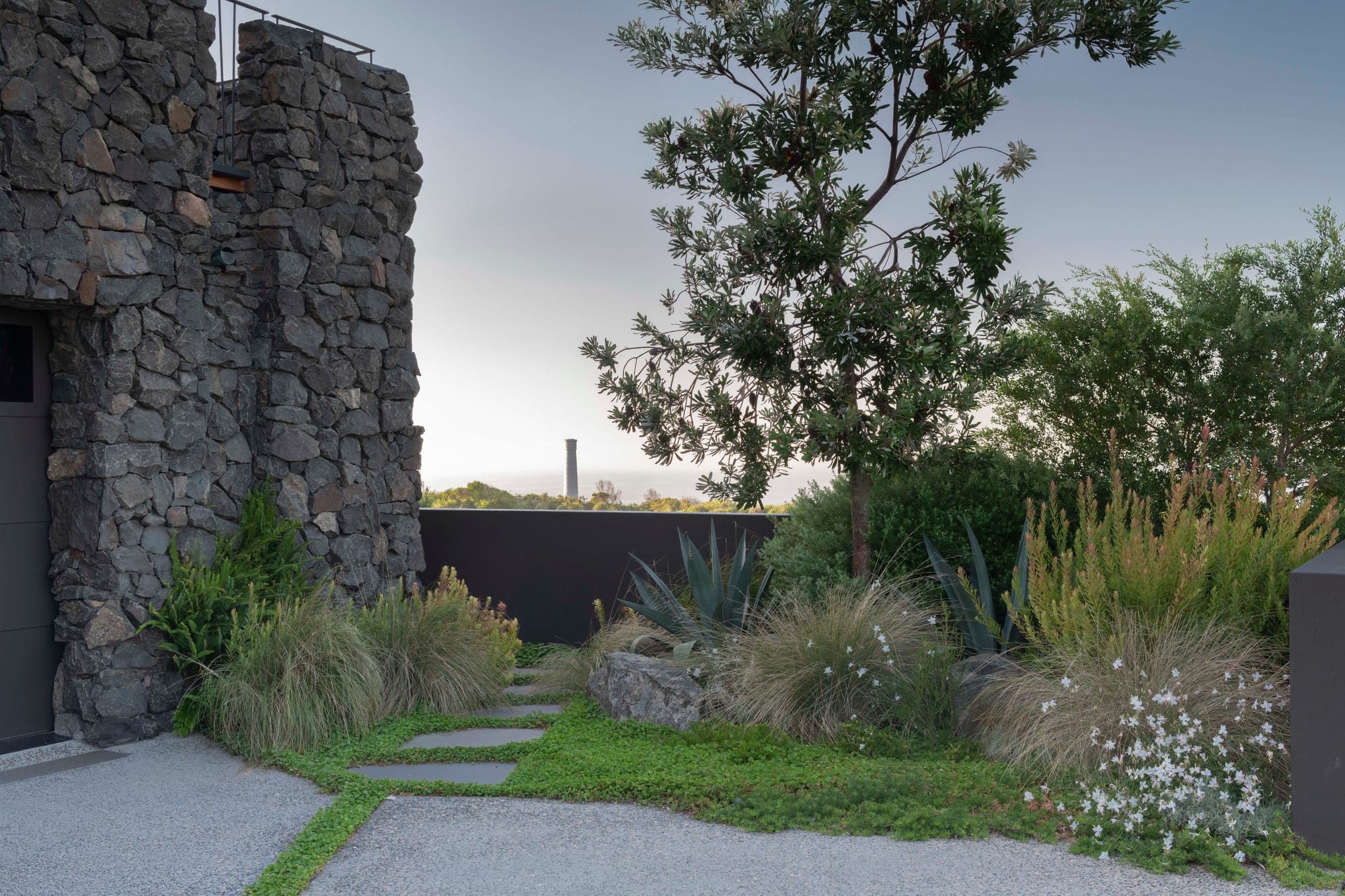
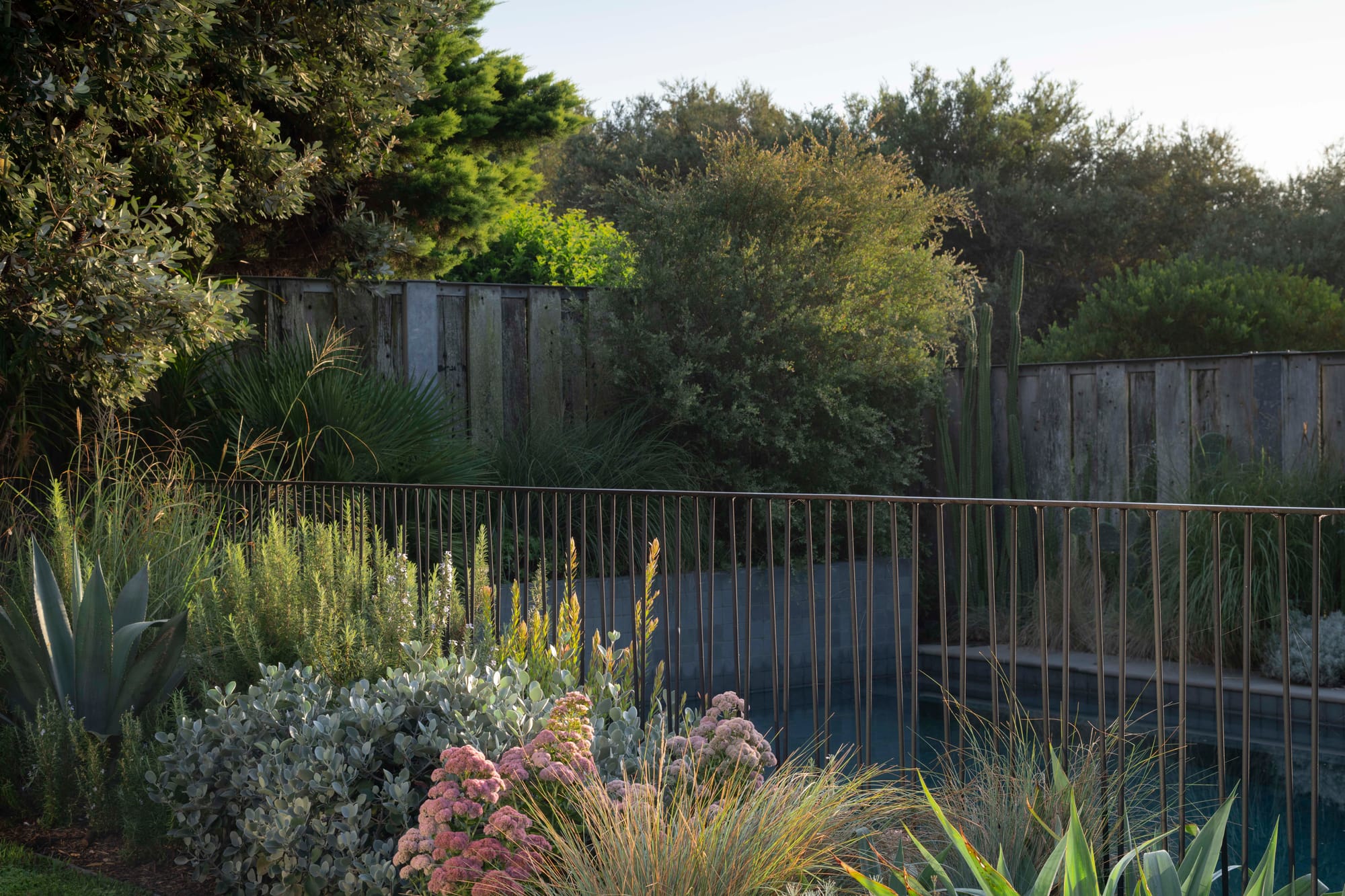
The planting palette combines hardy Australian natives with succulents and Mediterranean species chosen for their ability to withstand salt and heat. Coastal banksias and tea trees provide structure, while loose perennials and grasses soften the edges, catching the wind and shifting with the light. The result is a landscape that feels natural and unforced, grounded in resilience and beauty. In some light, the landscape shimmers pale and cool; in others, it settles into olive and slate. The wind moves through the grasses before you feel it, catching light and marking time across the surface.
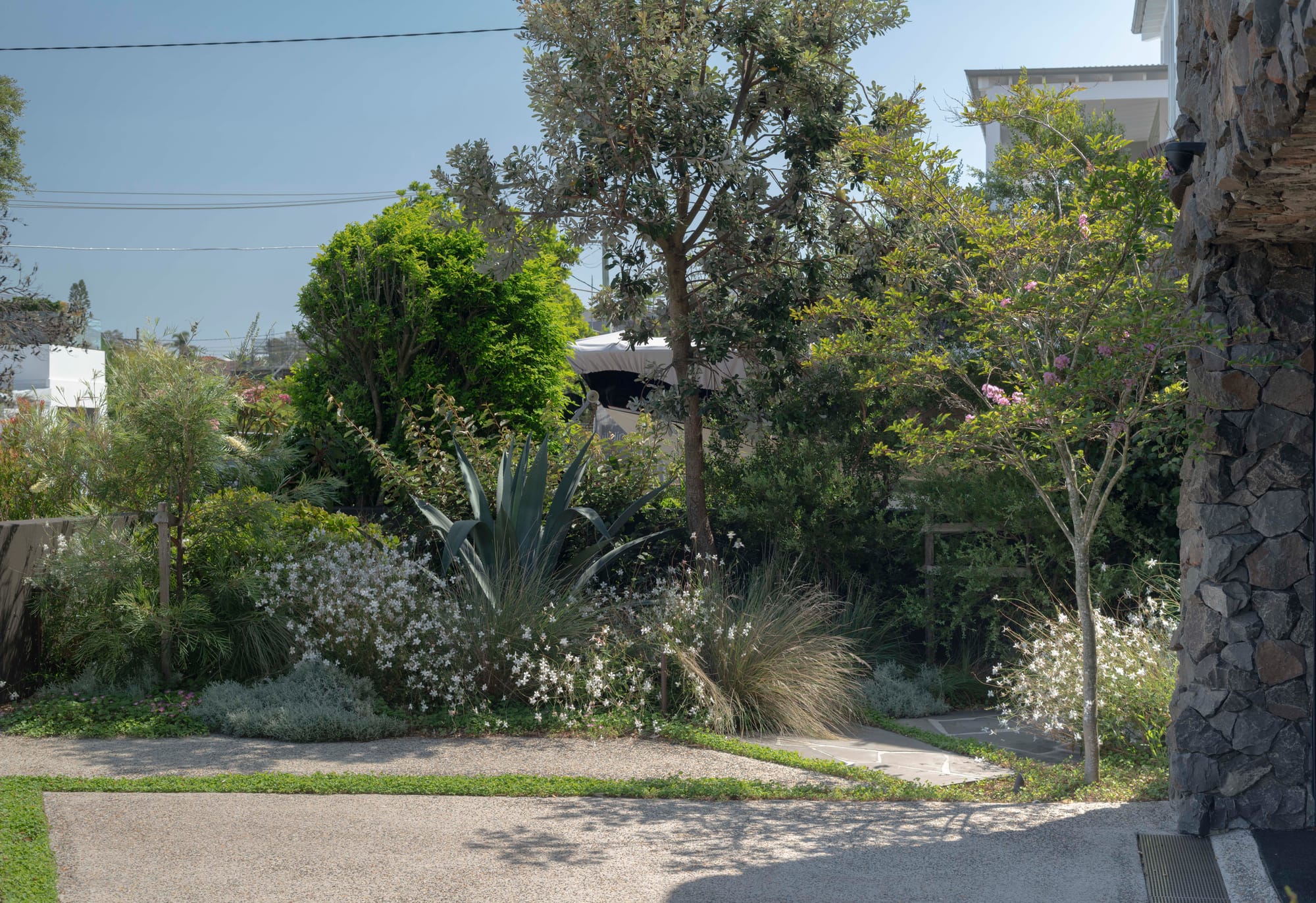
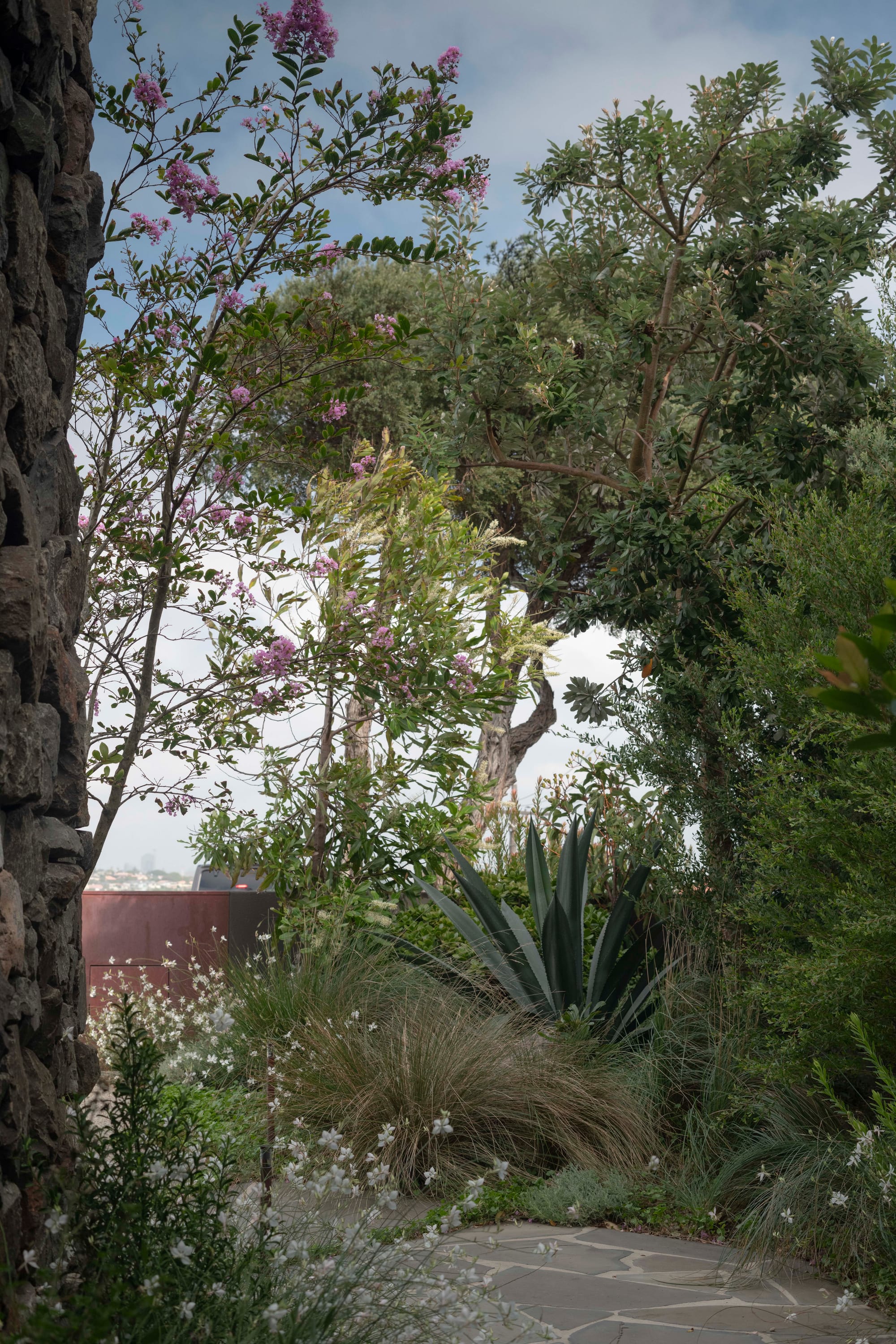
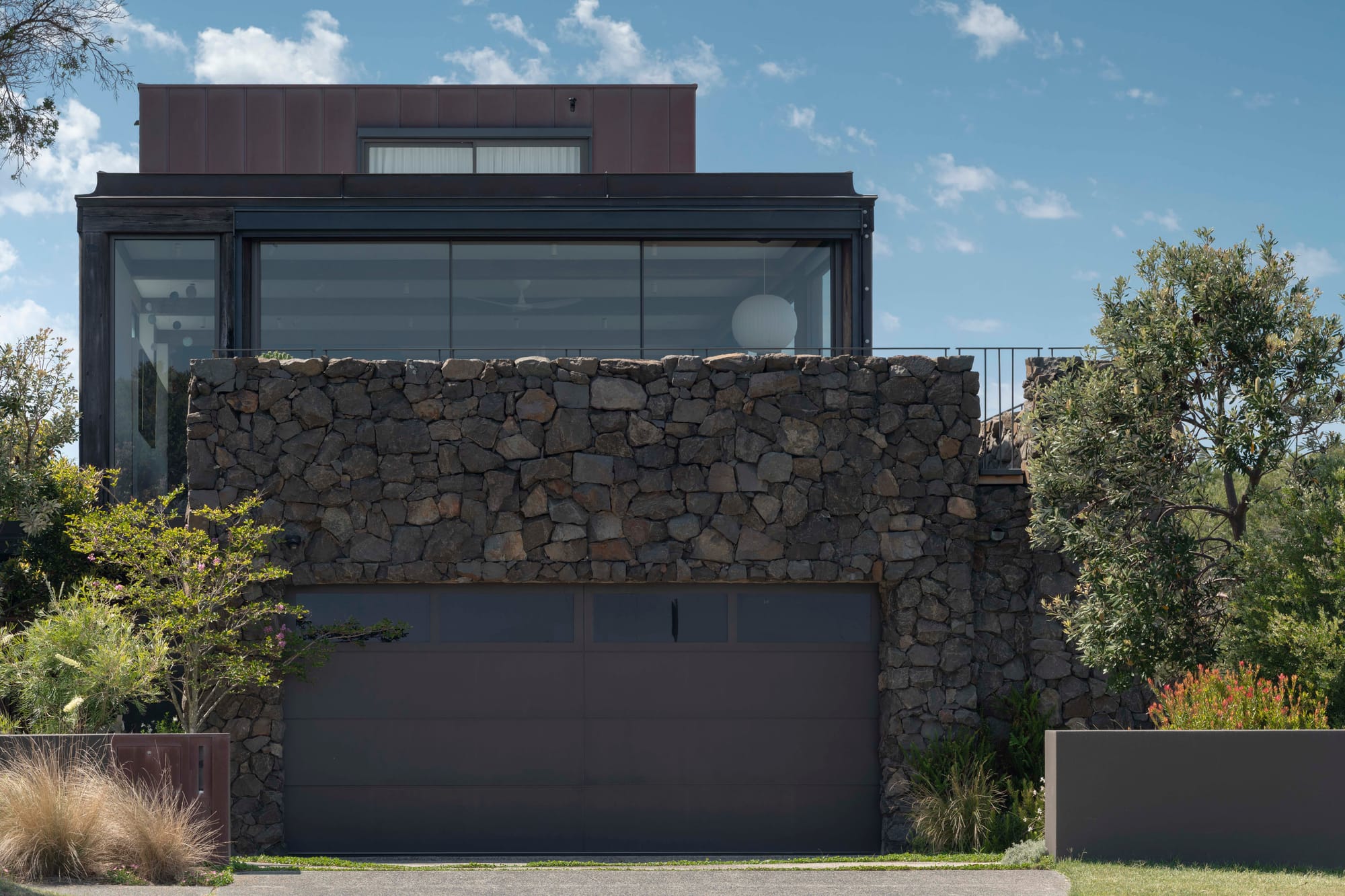
Materials hold the same quiet discipline. The team embraced the site’s earthy character through a restrained combination of slate, concrete and timber. Slate steppers guide the way; their cool tones offset by concrete and timber. The surfaces are durable yet inviting, cool beneath bare feet in the morning and warm by afternoon. A sculptural pizza oven, built from Hebel blocks, sits quietly among the planting, its form raw and assured. Each surface is chosen to weather, to age gracefully into the coastal air.
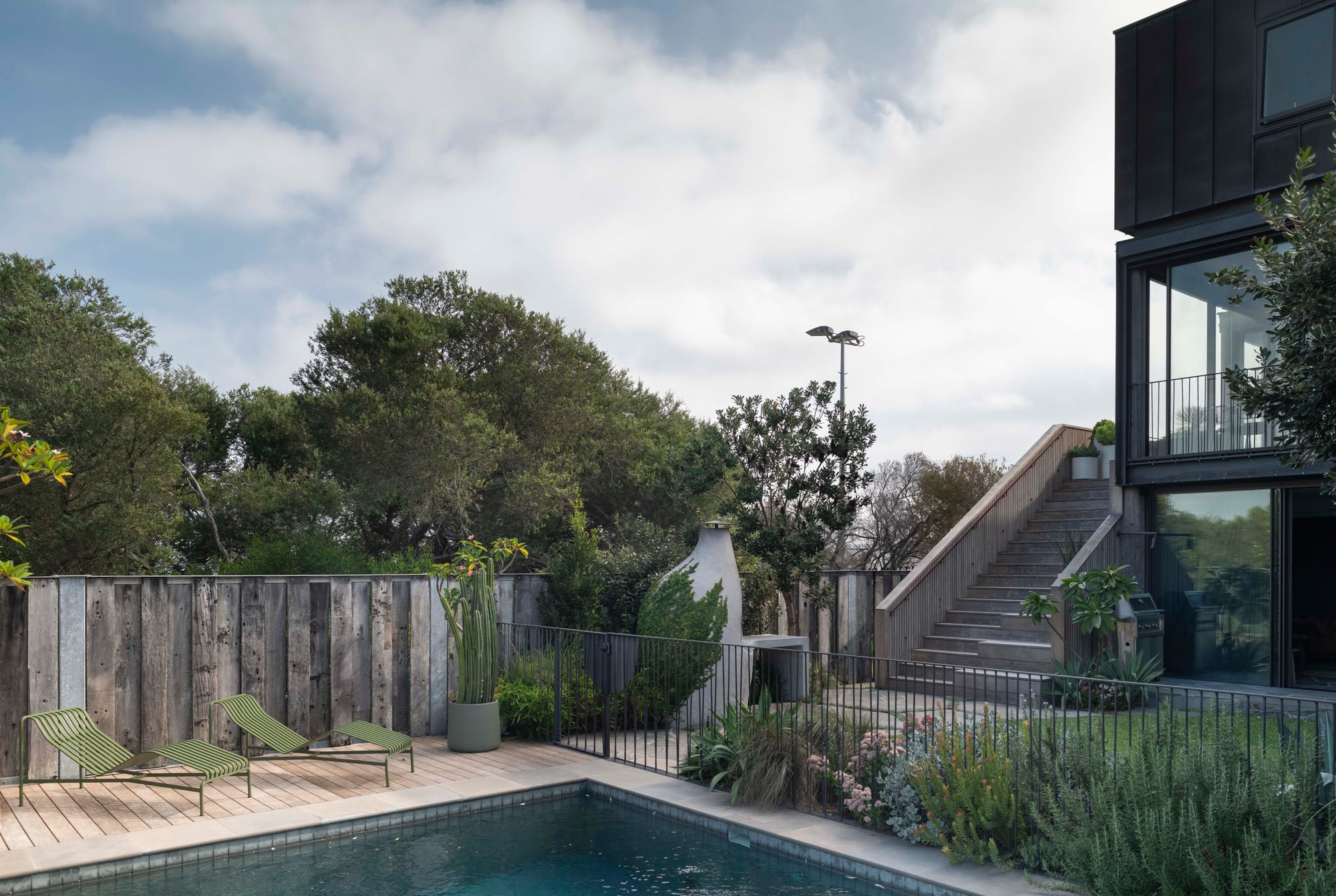
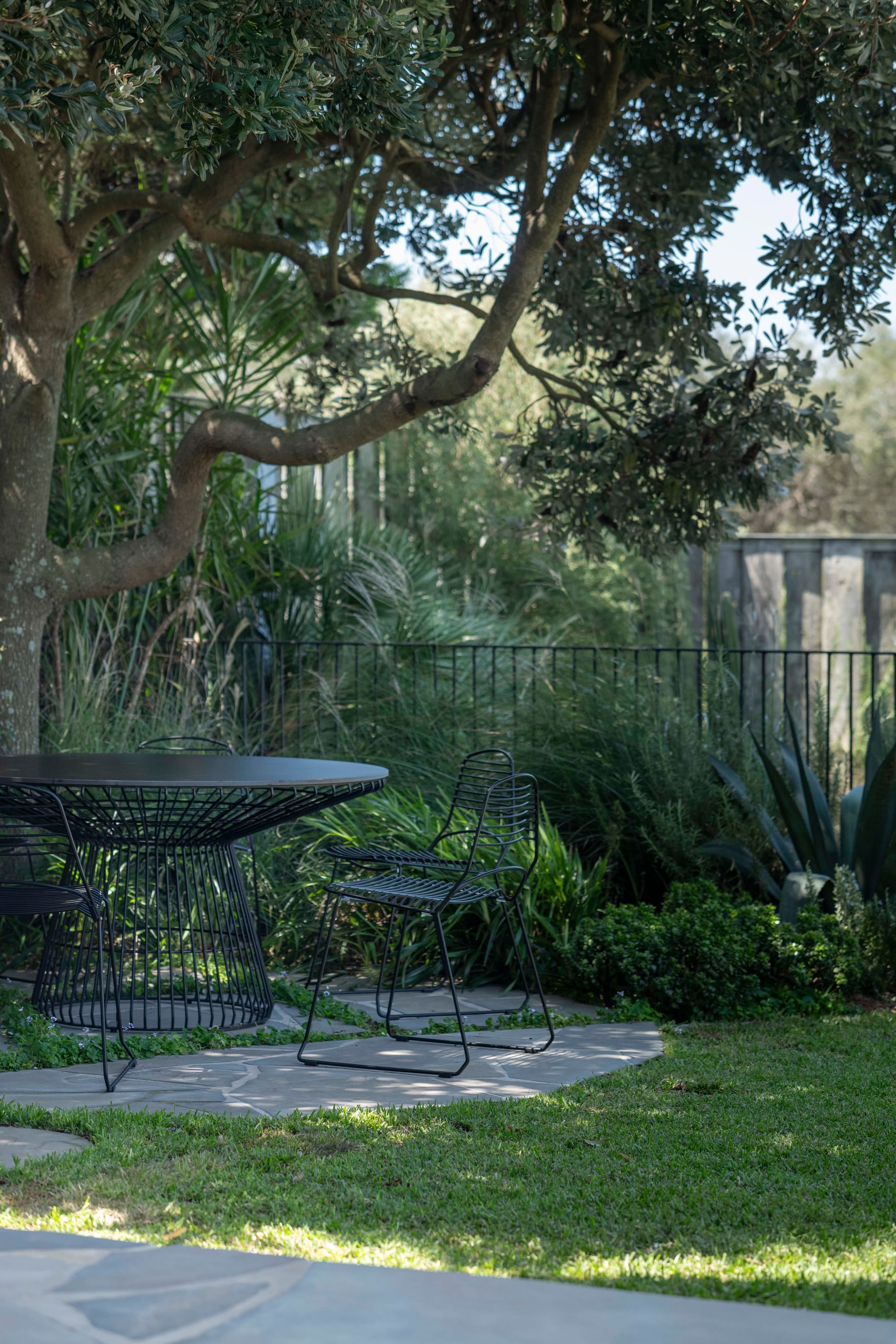
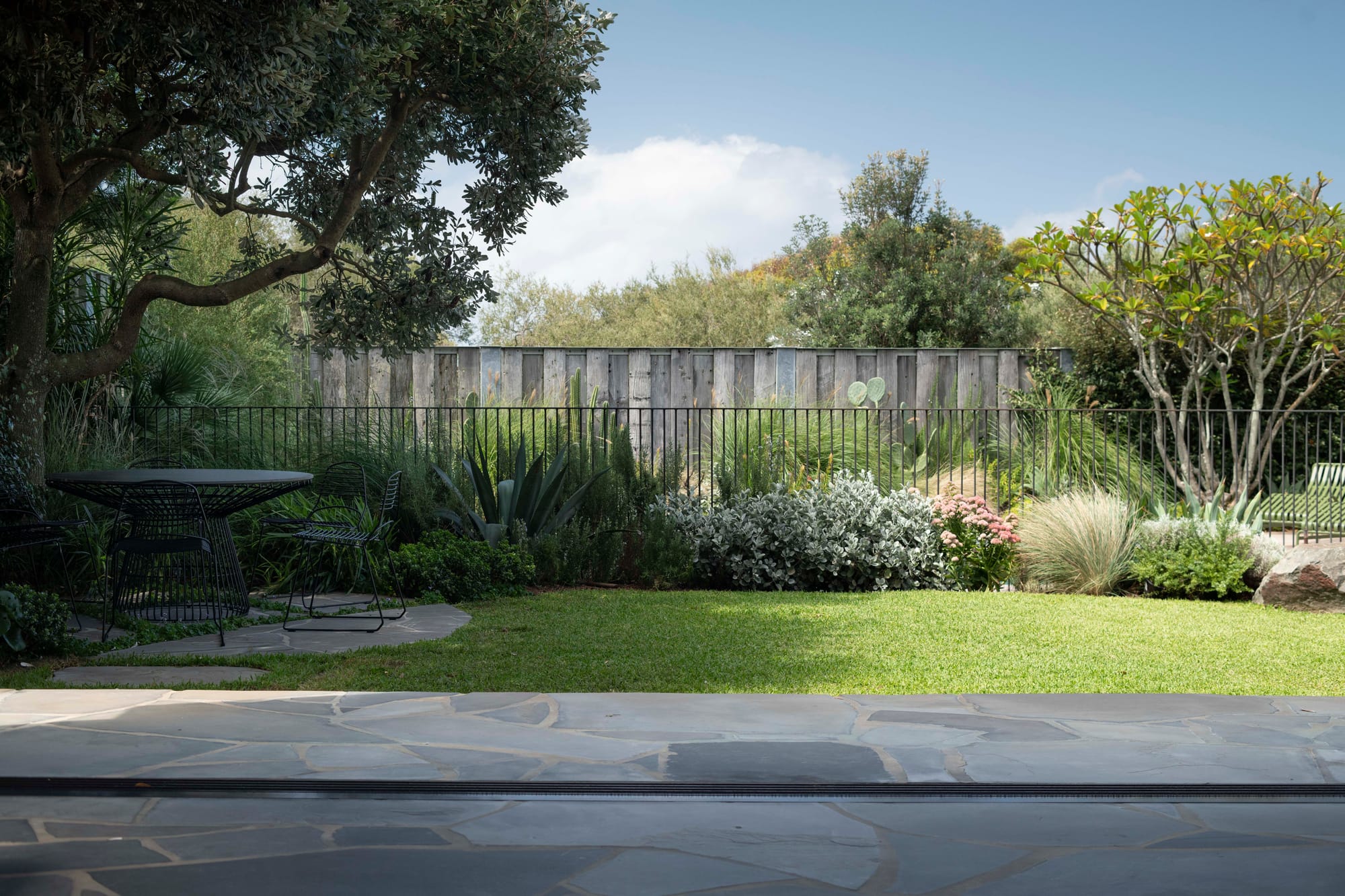
As you move through, boundaries soften. The landscape unfolds gradually, drawing Stone House into its surroundings. Around the pool, sedums and ornamental grasses blur the steel fencing and stone paving, their movement echoing the breeze. Views open to the parkland and coastline beyond, extending the sense of connection between the built and the natural. The atmosphere is informal and relaxed, shaped for a young family who wanted space to gather and unwind.
Secret Gardens designs with quiet confidence, allowing each landscape to evolve from its environment rather than impose upon it. Stone House captures that philosophy with clarity. Open lawns and shaded corners invite pause and gathering, while loose, layered planting holds the space in balance. It is a place for living, enduring and unpretentious, deeply tied to the rhythms of the coast.
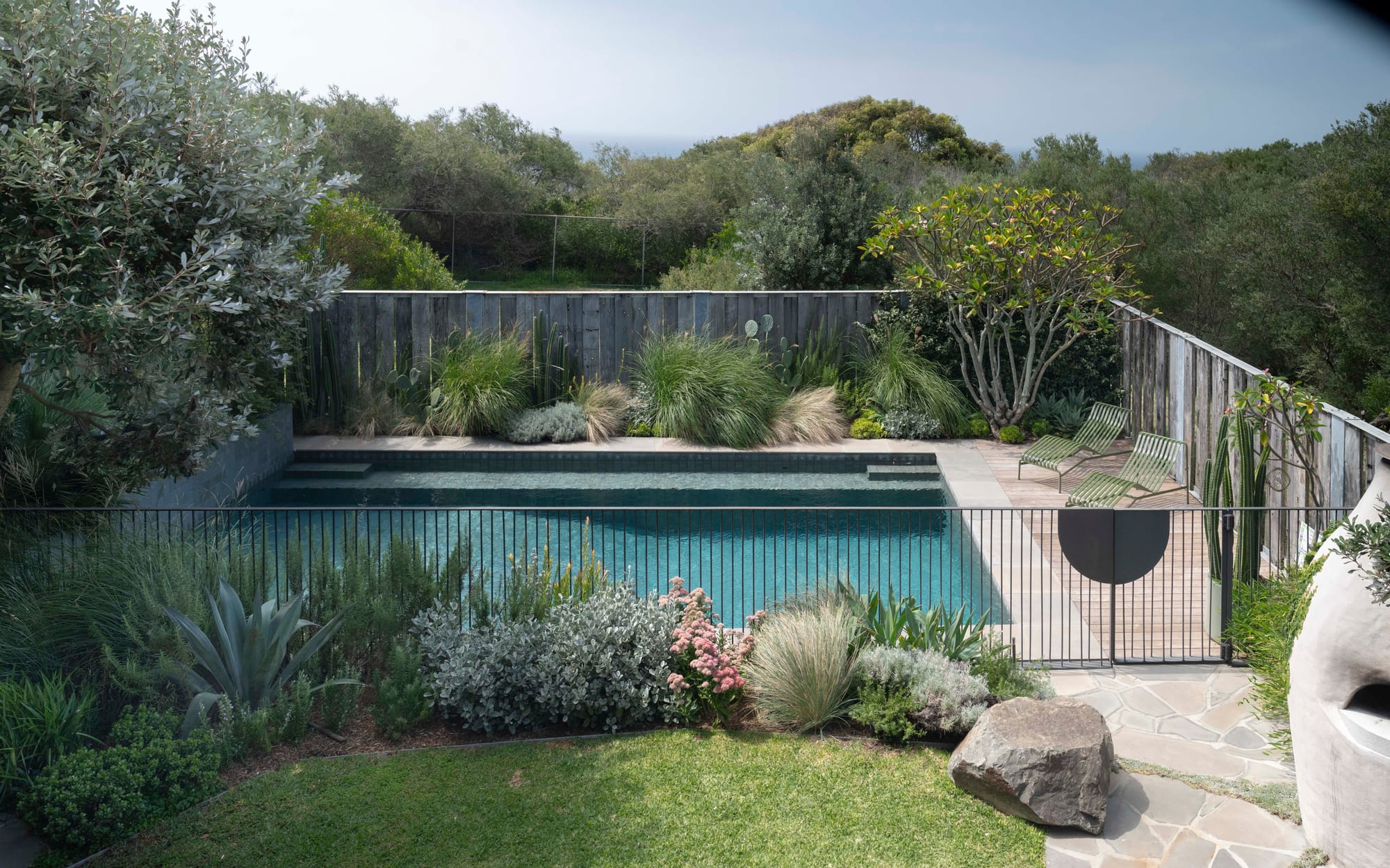
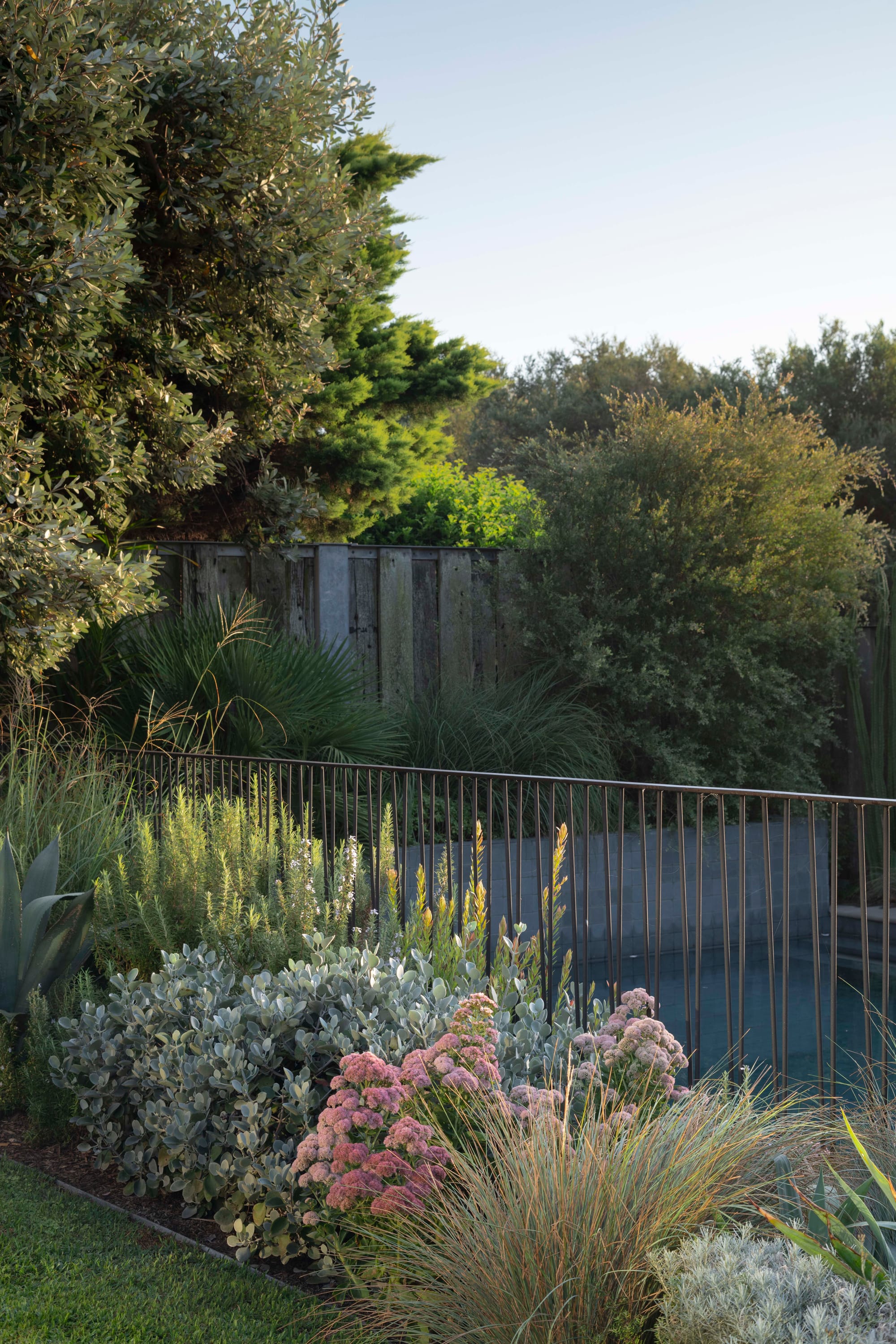
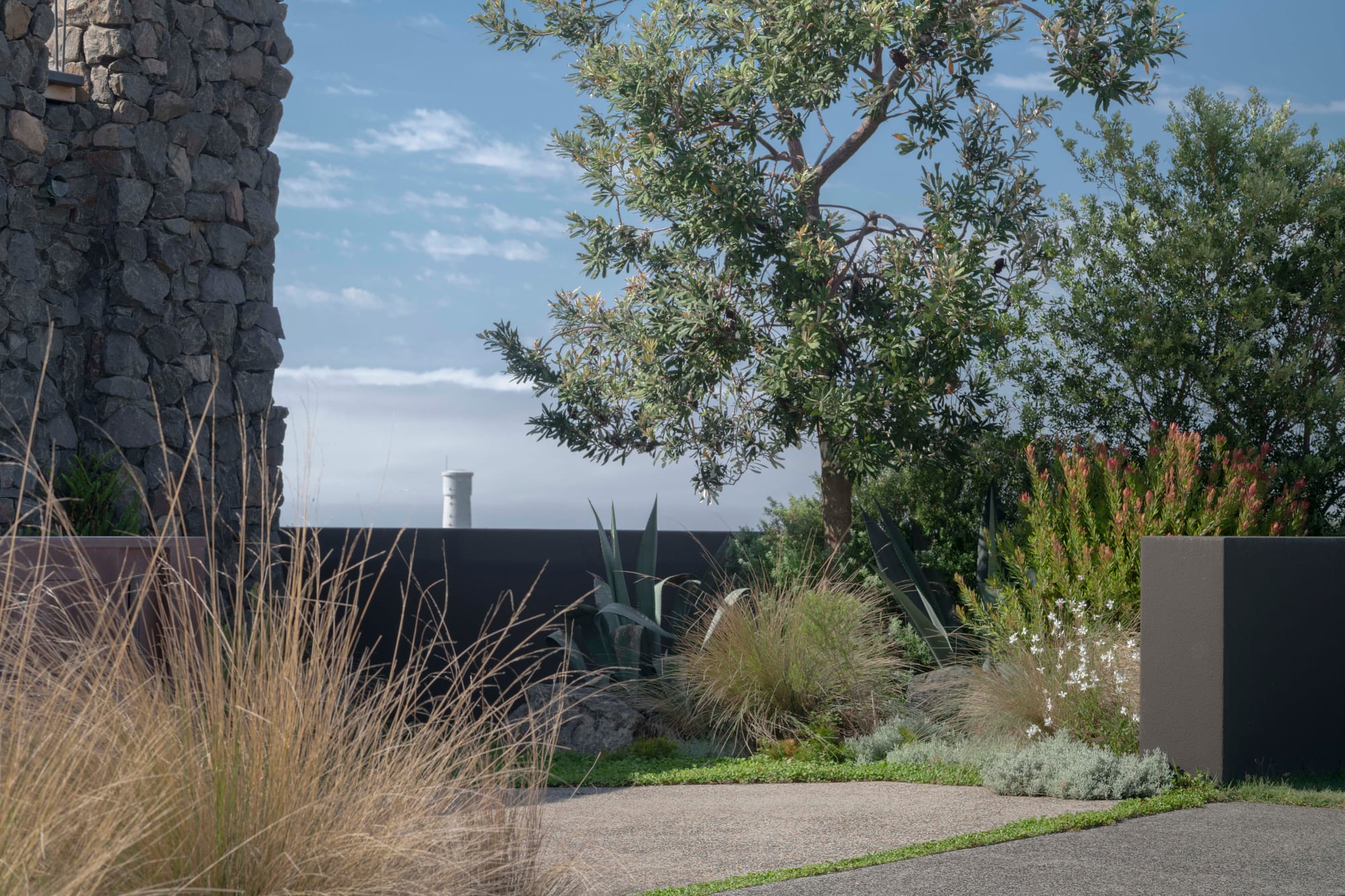
As the light shifts, stone deepens, grasses shimmer and shadows stretch across the slate. Each surface holds warmth; each leaf bends softly to the wind. In this balance of strength and stillness, Stone House finds its calm, a landscape that belongs wholly to the coast and to those who call it home.
Through thoughtful design and quiet restraint, Secret Gardens has created more than a garden; they’ve crafted an experience of calm, connection and belonging. It is a project that reminds you how powerful landscape design can be when it works with nature rather than against it.
If you would like to learn more about Secret Gardens, you can head over to their CO-architecture profile, where you can explore other projects such as Bracken, and learn about the studio philosophy.
PROJECT DETAILS
Landscape Architecture: Secret Gardens
Landscape Construction: Secret Gardens
Horticulture: Secret Gardens
Location: Dover Heights, NSW
Photographer: Nicholas Watt
Original Architect: H&E Architects
Renovation Architect: Aileen Sage
