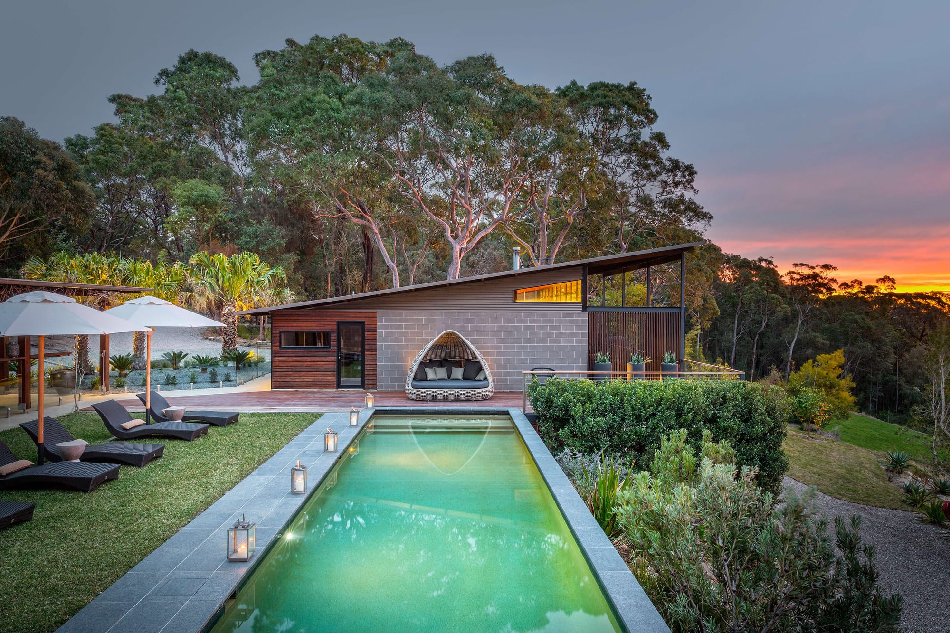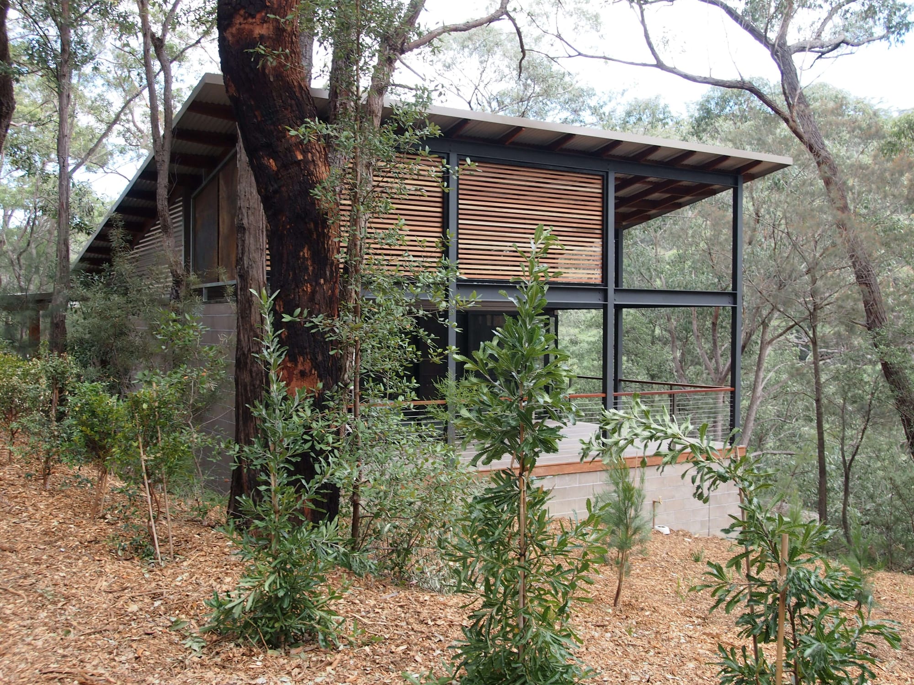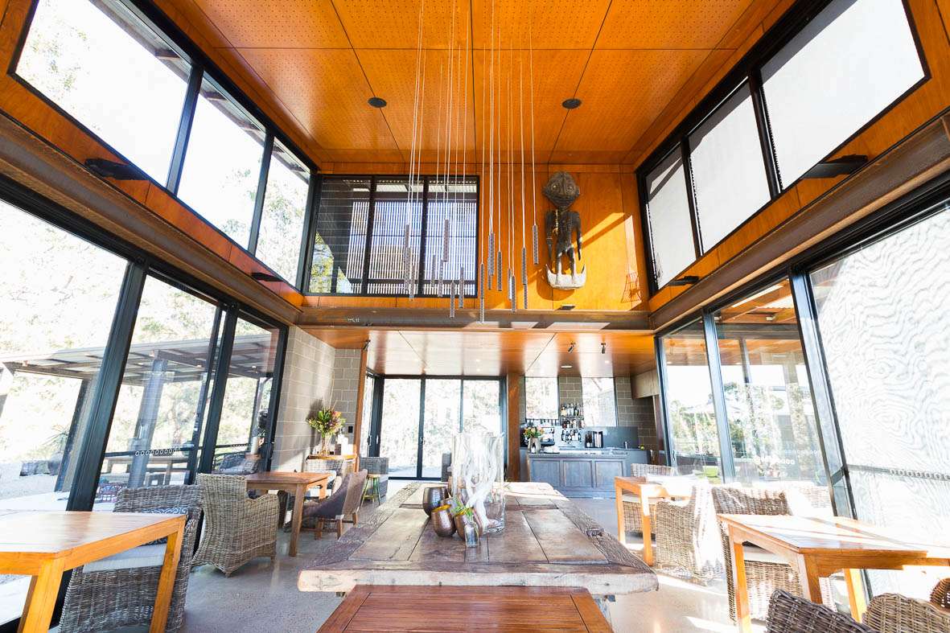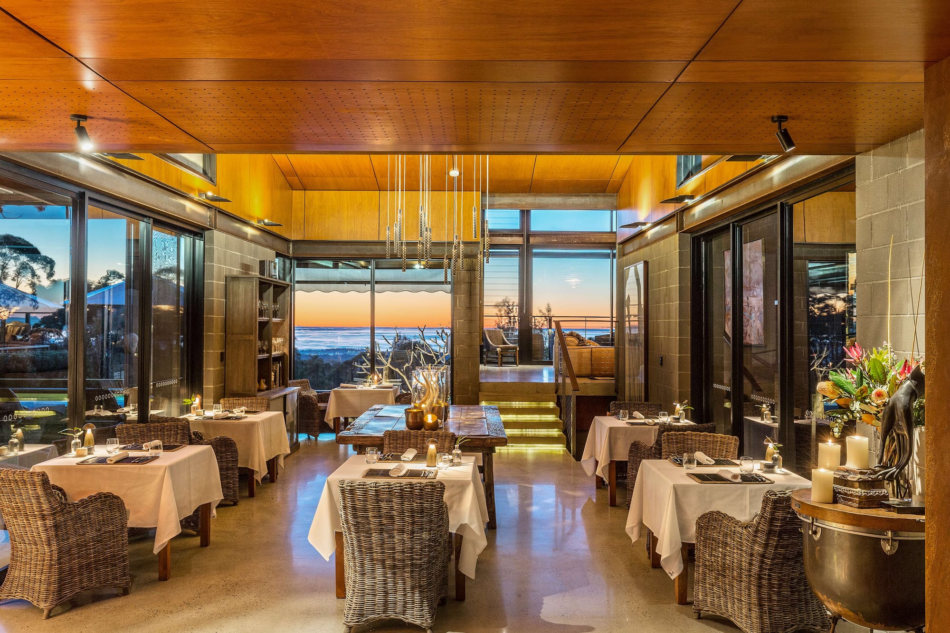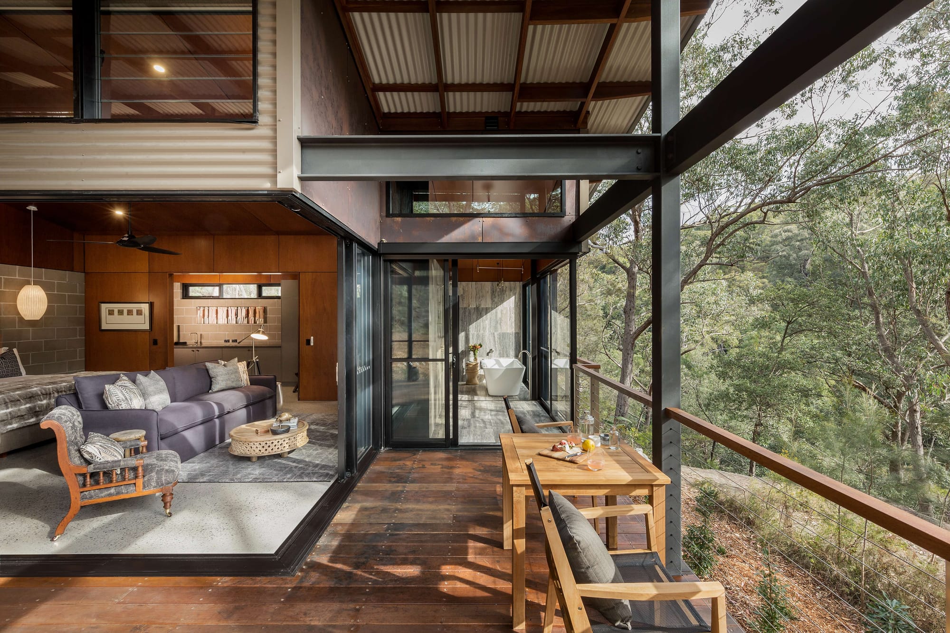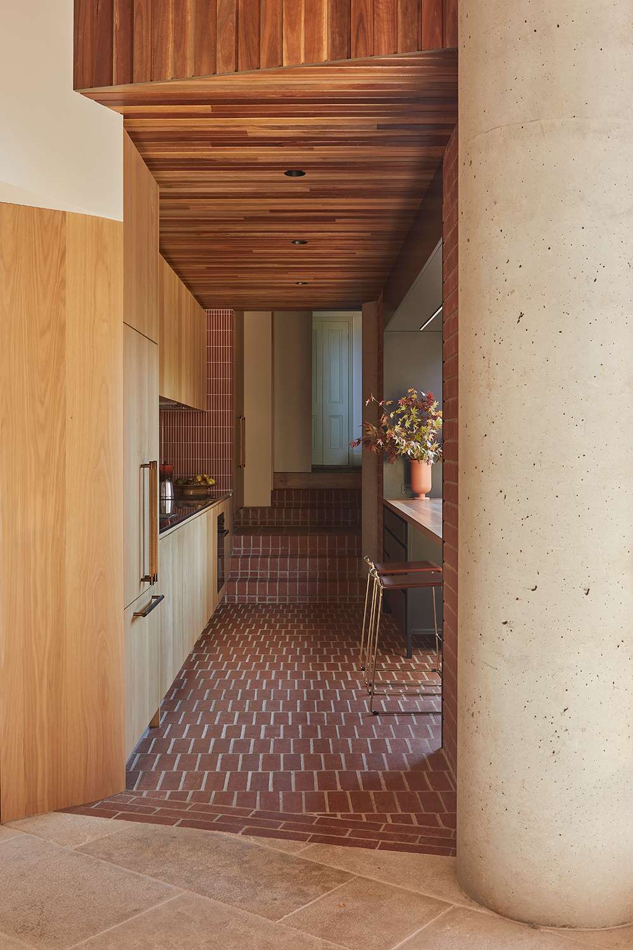Spicers Sangoma Retreat reflects the carefully constructed fusion of distinctly Australian design, with contemporary features and rich, unique interiors. Both a residential and accommodation typography, the design is playful and ambient, whilst prioritising environmental impact.
Occupying a rare bushland lot, with a footprint that offers sweeping views of the Sydney Basin and surrounding landscapes, this unique setting was made all the more unusual by the addition of a partially constructed stone castle, which features both gun turrets, sentry boxes and a moat. Left to ruin years previously, the now-abandoned castle was structurally unsafe and unable to be saved. However, a portion of the castles basement which included a tunnel and stone site features were able to be retained and integrated into future designs on the property.
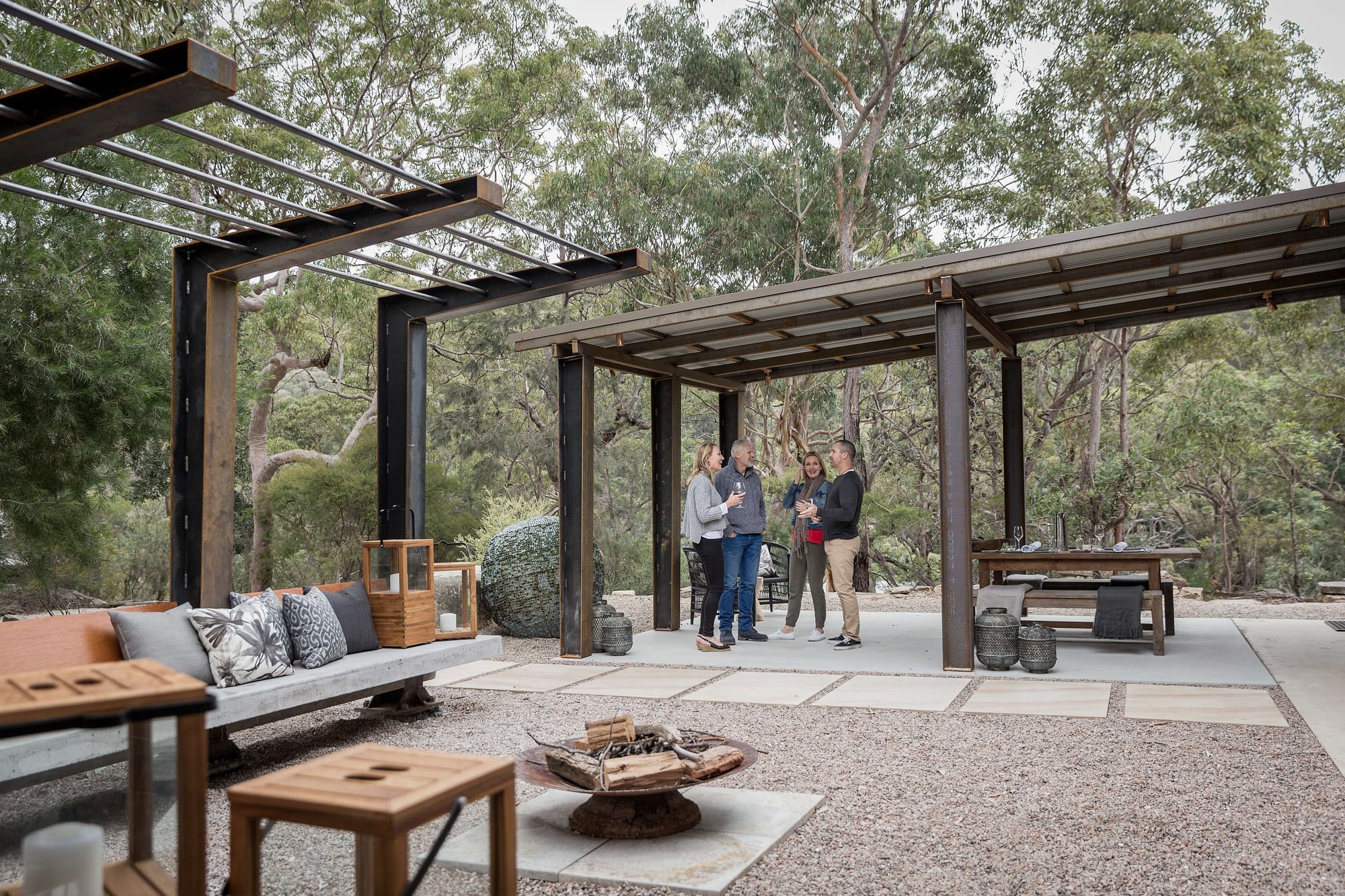
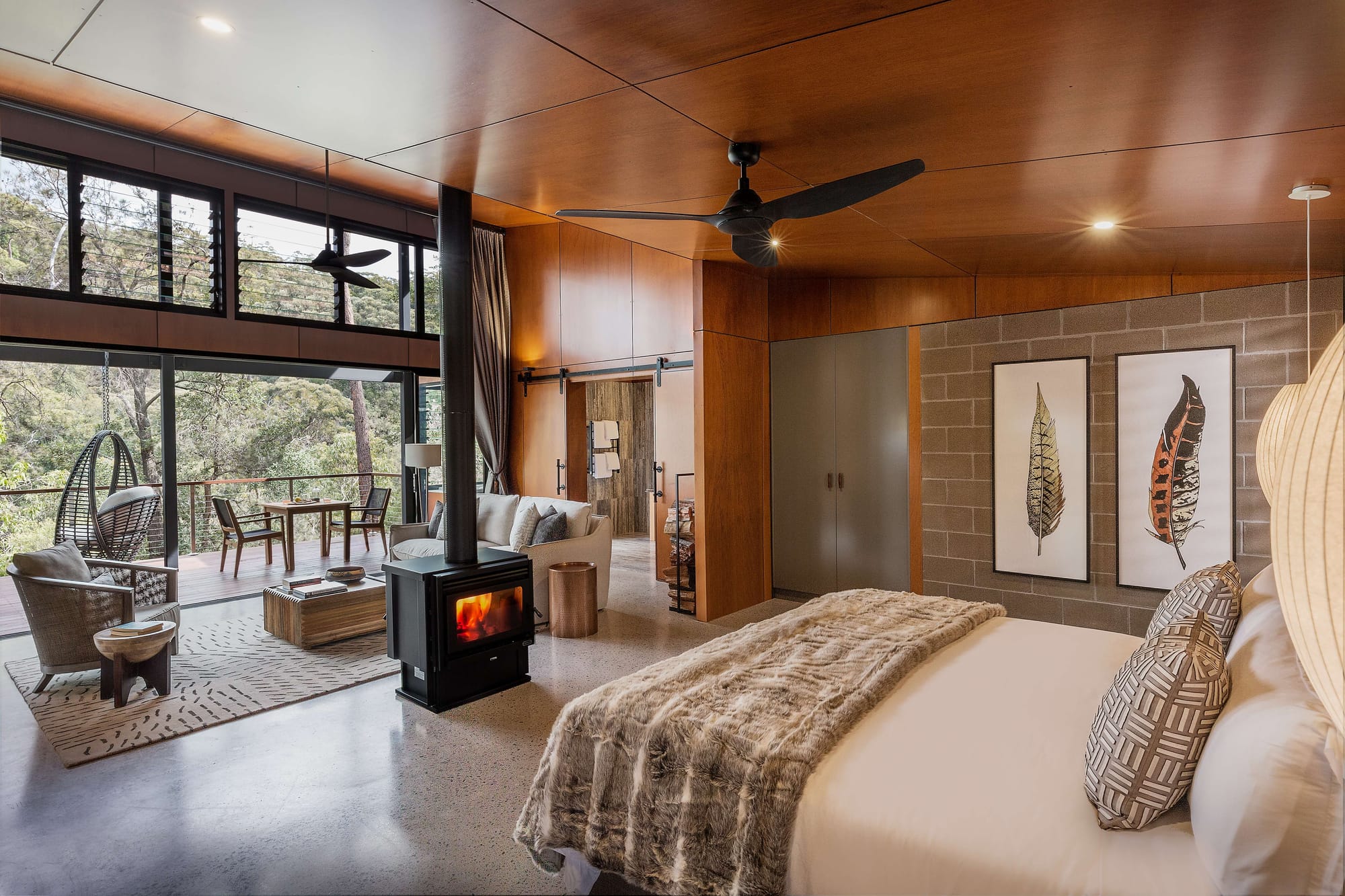
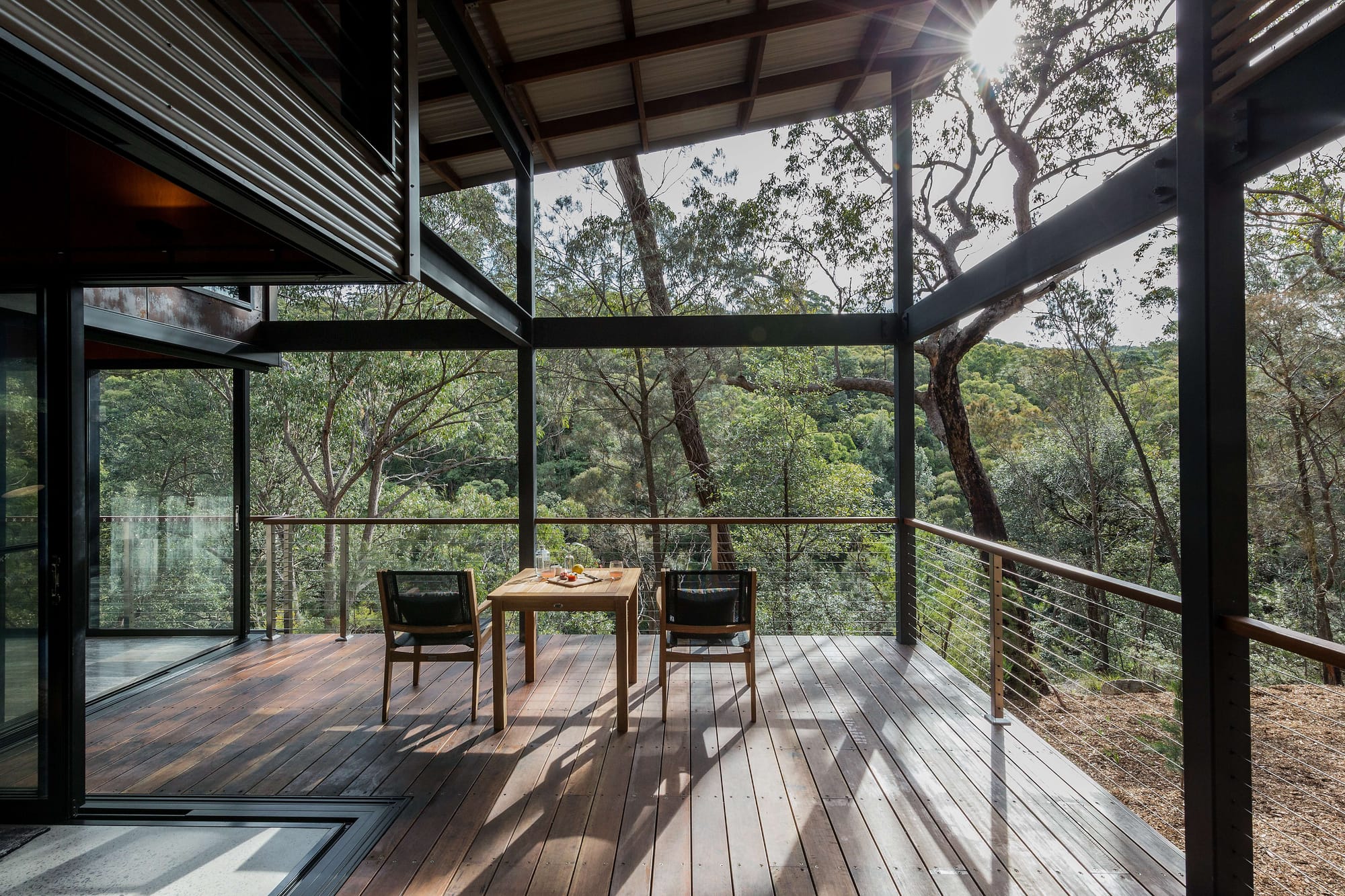
Inspired by the stunning Sydney views and the unusual existing architecture, original owners Michael Podles and Zenga Butler envisioned a future for the site, which included a residence and bed and breakfast accommodation. Collaborating with Barbara Tarnawski Architects, plans progressed to construct a main house and 3-mini lodges, with careful consideration paid to ensure their sensitive location around the property.
With the aim of maximising light and air, the four structures were designed to capitalise on the stunning views around the site. Opting for a simple and sleek materials palette of steel, glass, corrugated sheeting and raw concrete blockworks echoed the sites raw and rugged ambience, and quietly honoured the existing stonework present at the site.
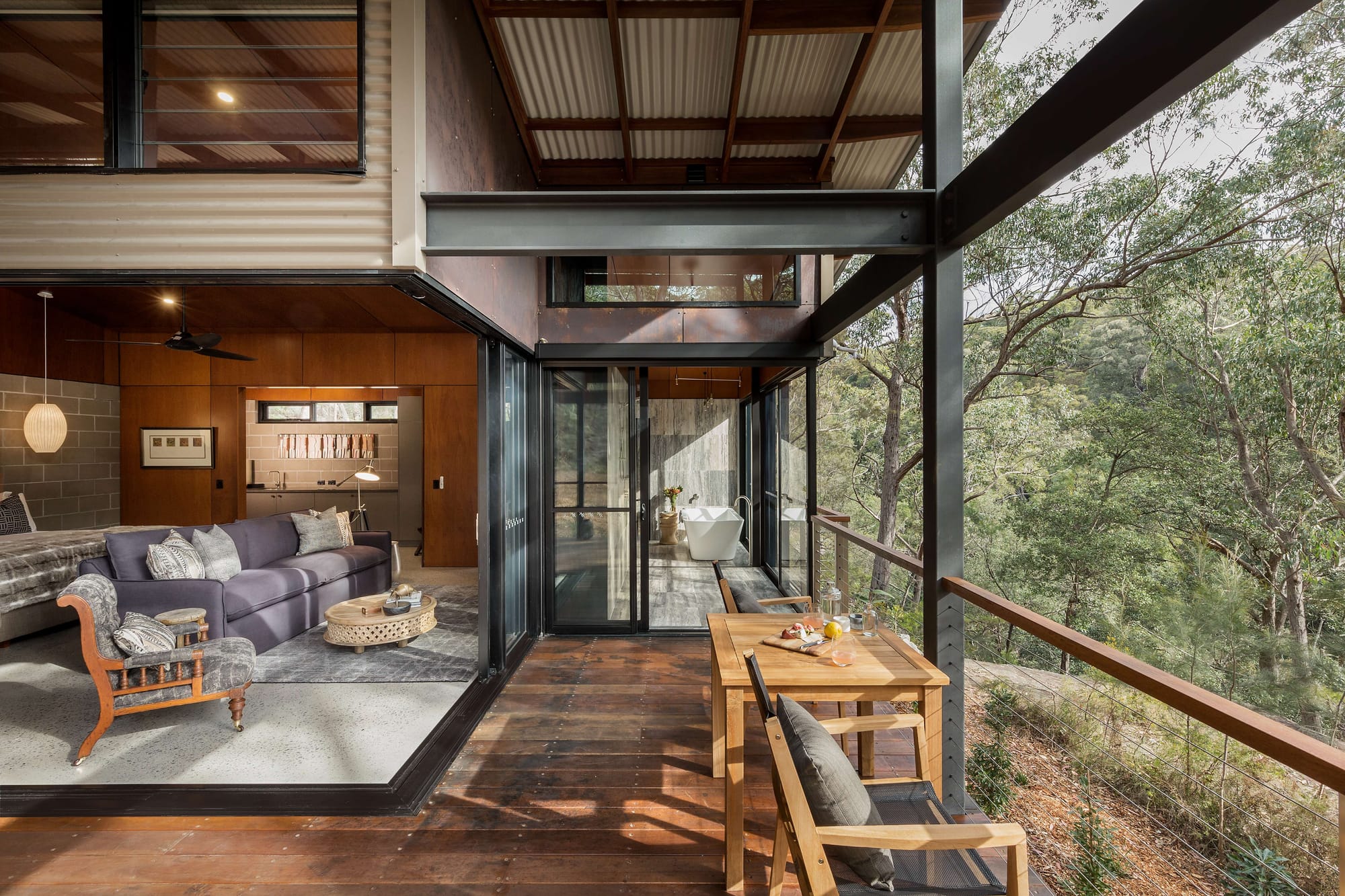
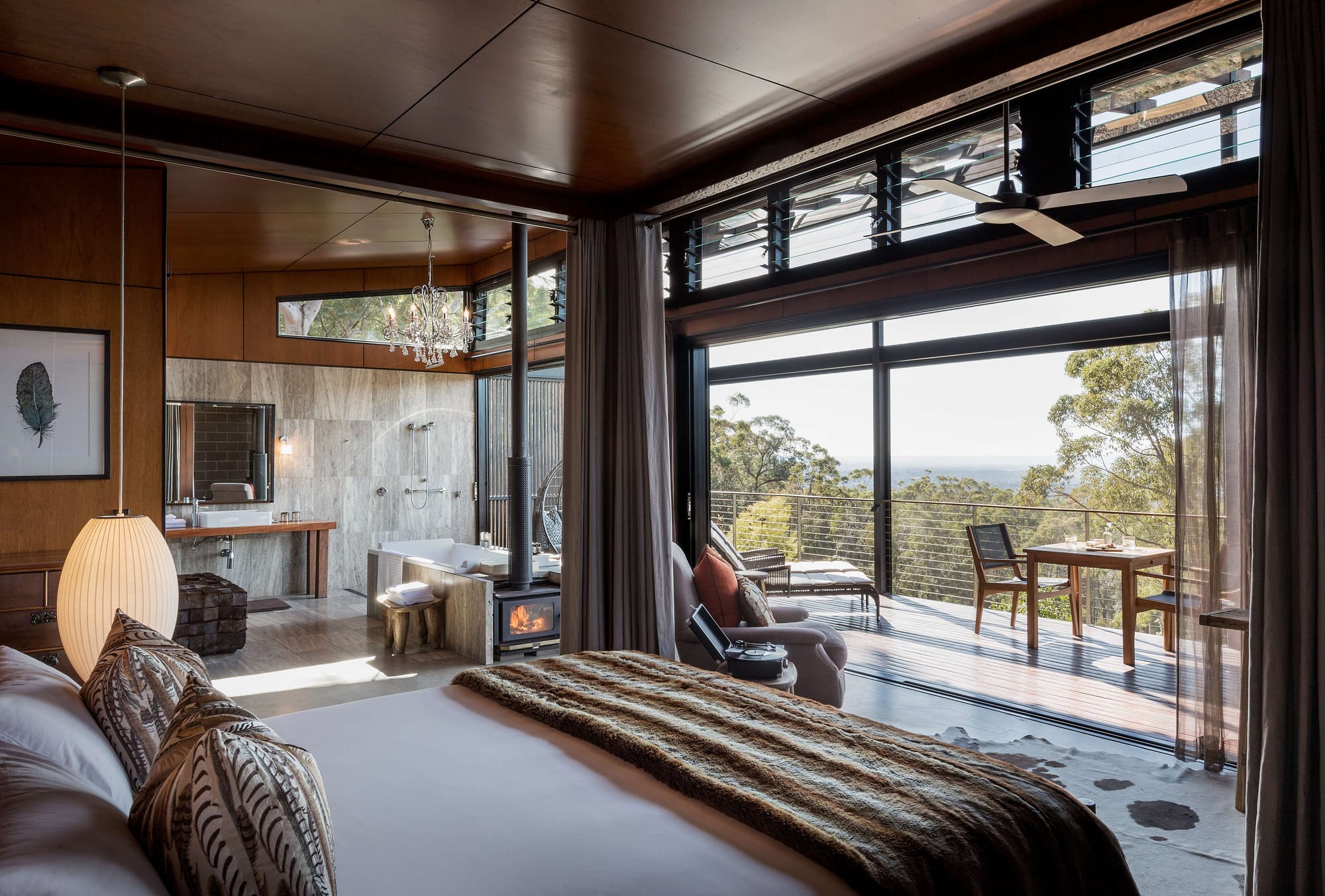
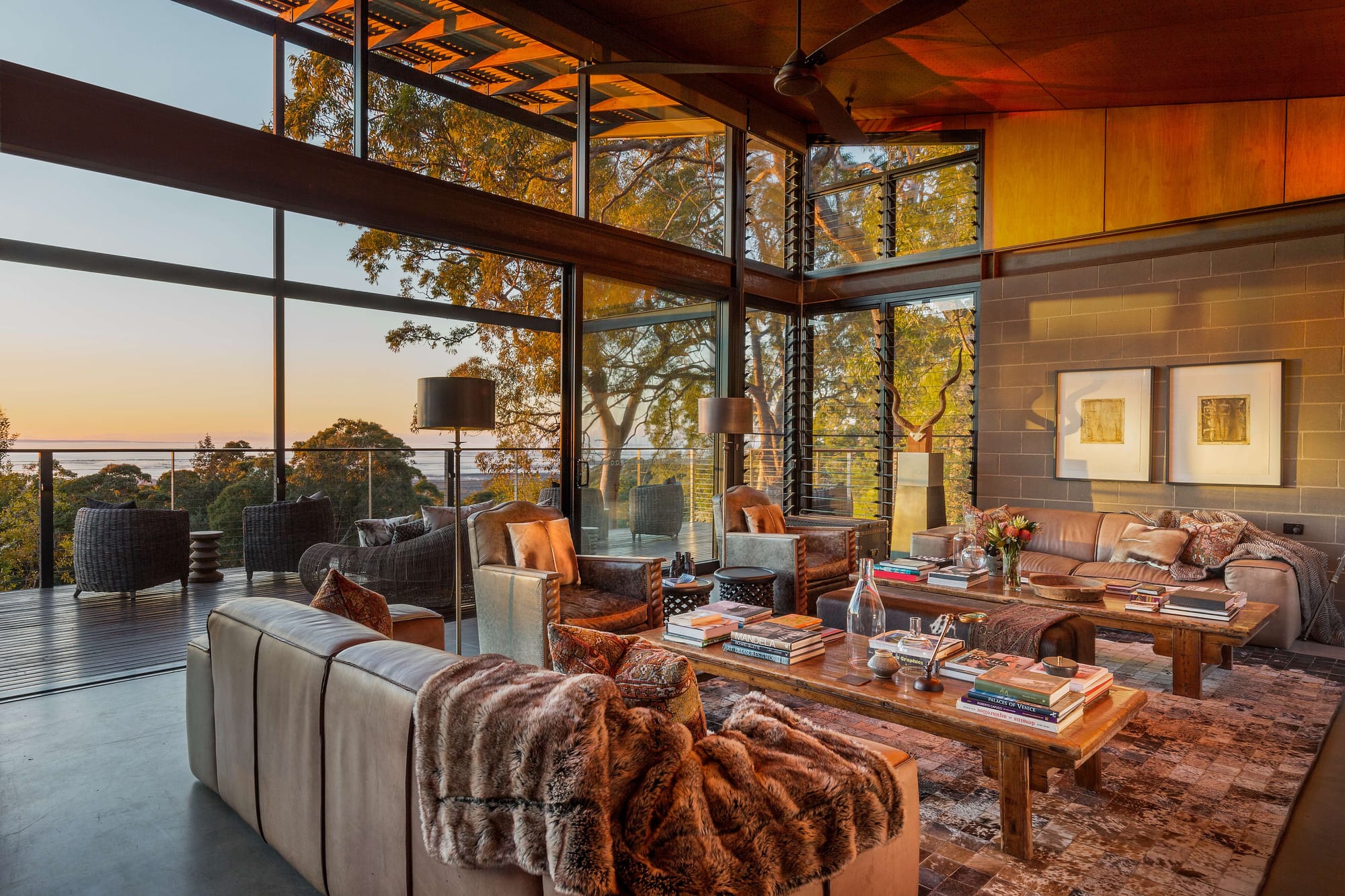
The functioning of the site was just as important as the aesthetics to homeowners Michael and Zenga, and to the team at Barbara Tarnawski Architects. Solar power, hydronic underfloor heating, the prioritised use or recycled materials and a passive solar design ensured the site was practical and environmentally conscious, serving its residents both now and well into the future without placing strain on the untamed bushland it is inspired by.
In 2014, additional lodges were designed, constructed and carefully placed around the site, to maintain the privacy and views that characterise Sangoma Retreat. Further renovations and changes have occurred throughout the years to ensure this residence reflects its currents owners - Spicers - and can continue to garner international accolades and attention for its excellence.
If you are interested in learning more about the work of Barbara Tarnawski Architects, you can head to their CO-architecture company profile and check out other projects like Collina Estate.
