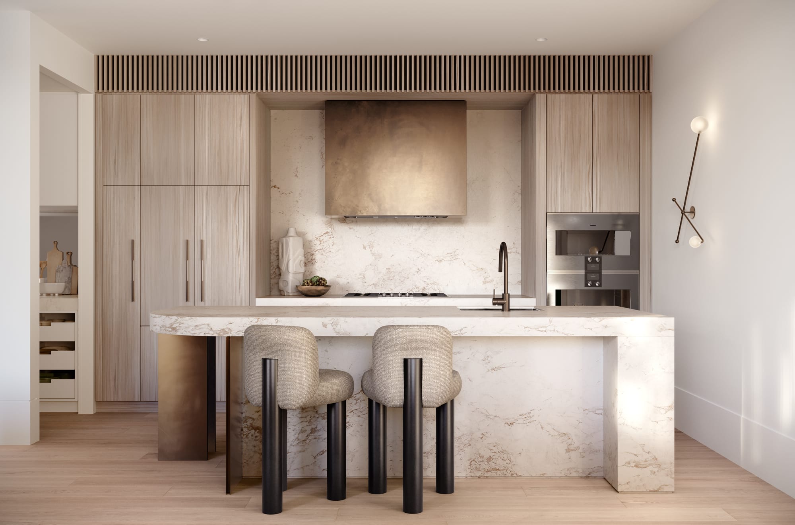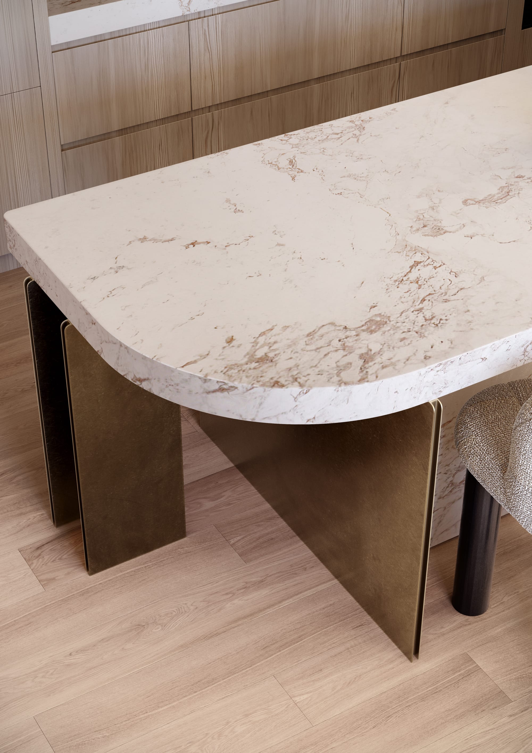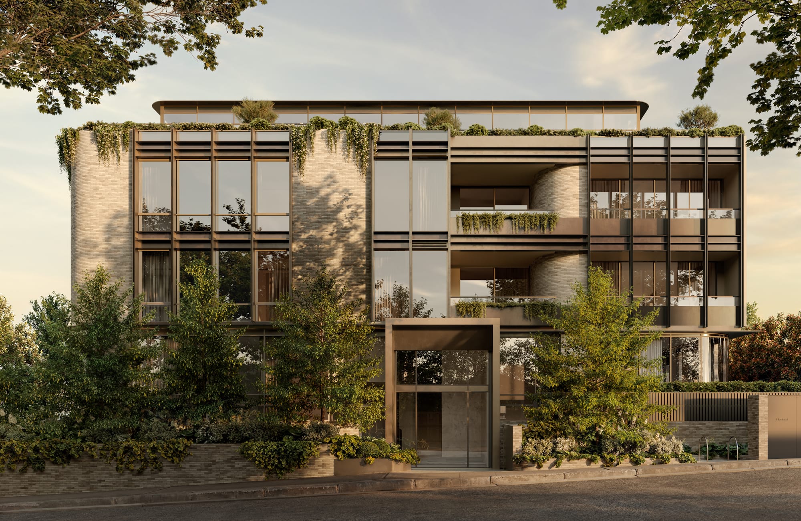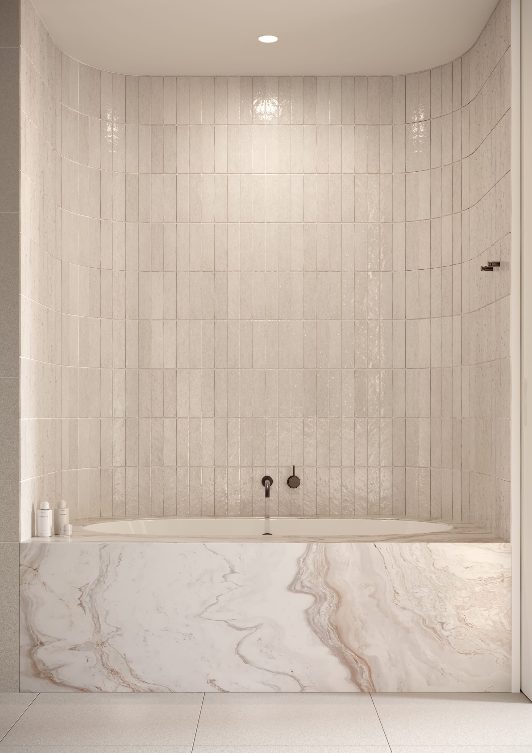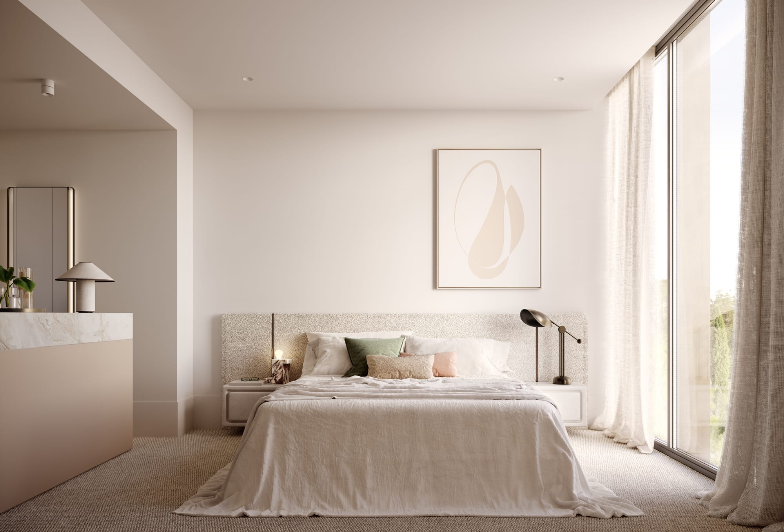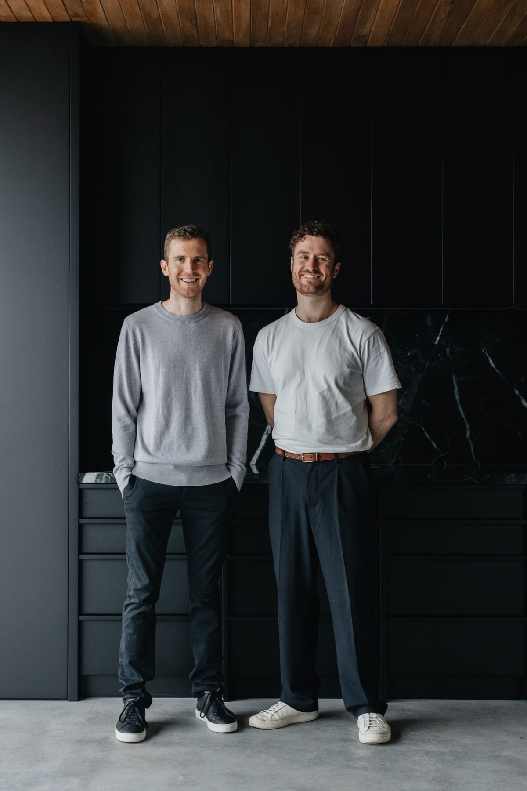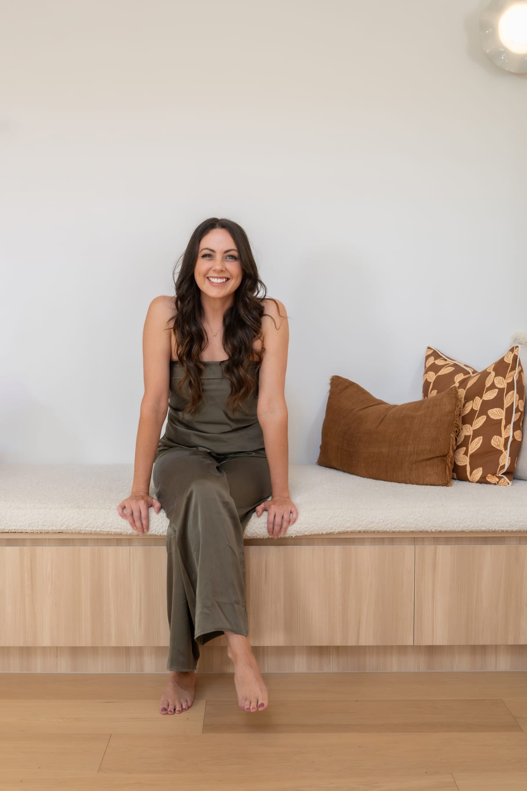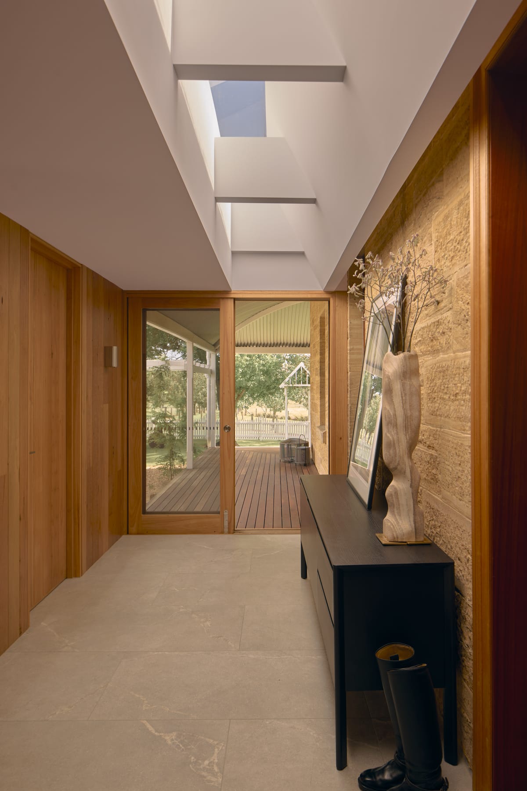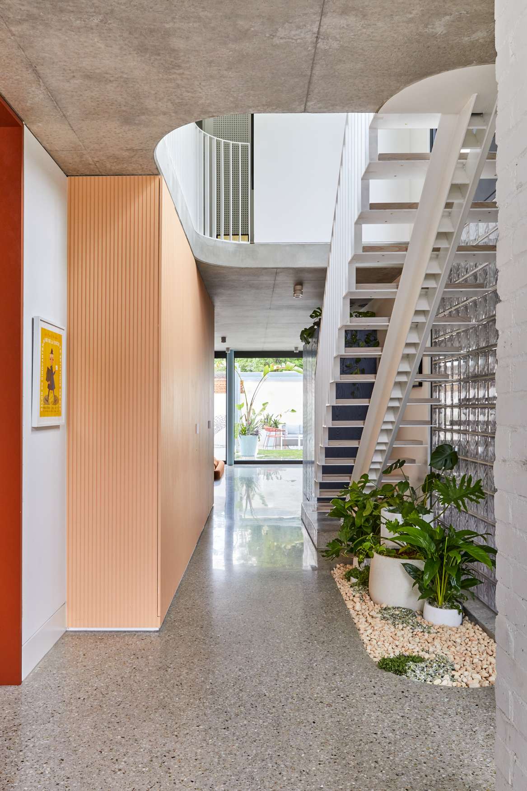Sculpt sees the masterful crafting of a collection of Hawthorn homes, born from the collaboration of the creative minds behind Mim Design, Parallel Workshop and Jack Merlo.
An air of sophistication and opulence freely emanate from the buildings form, which blends materiality and contrasting silhouettes to create a striking street side appeal. Despite its proud sculptural form, the building remains sympathetic to its surrounding Scotch Hill locale, softening its facade with lush garden beds on street level. Gracefully curved, organic shapes are juxtaposed by repetitious and structured forms, such as expansive voids, which act as functional and sheltered balconies for use throughout the seasons. The penthouse levitates above the lower levels, injecting the façade with lofty elegance whilst ensuring breathtaking views from the penthouse residence.
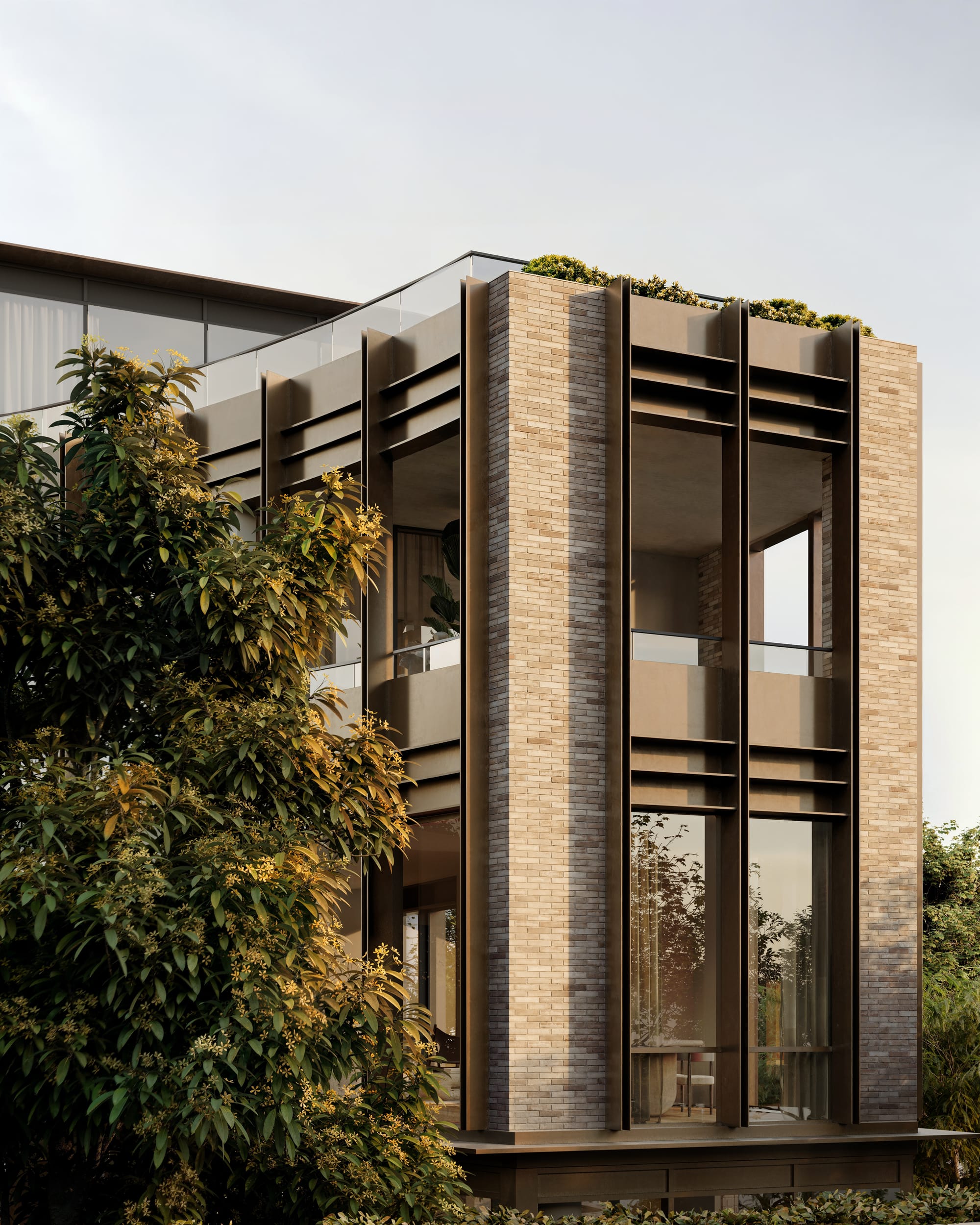
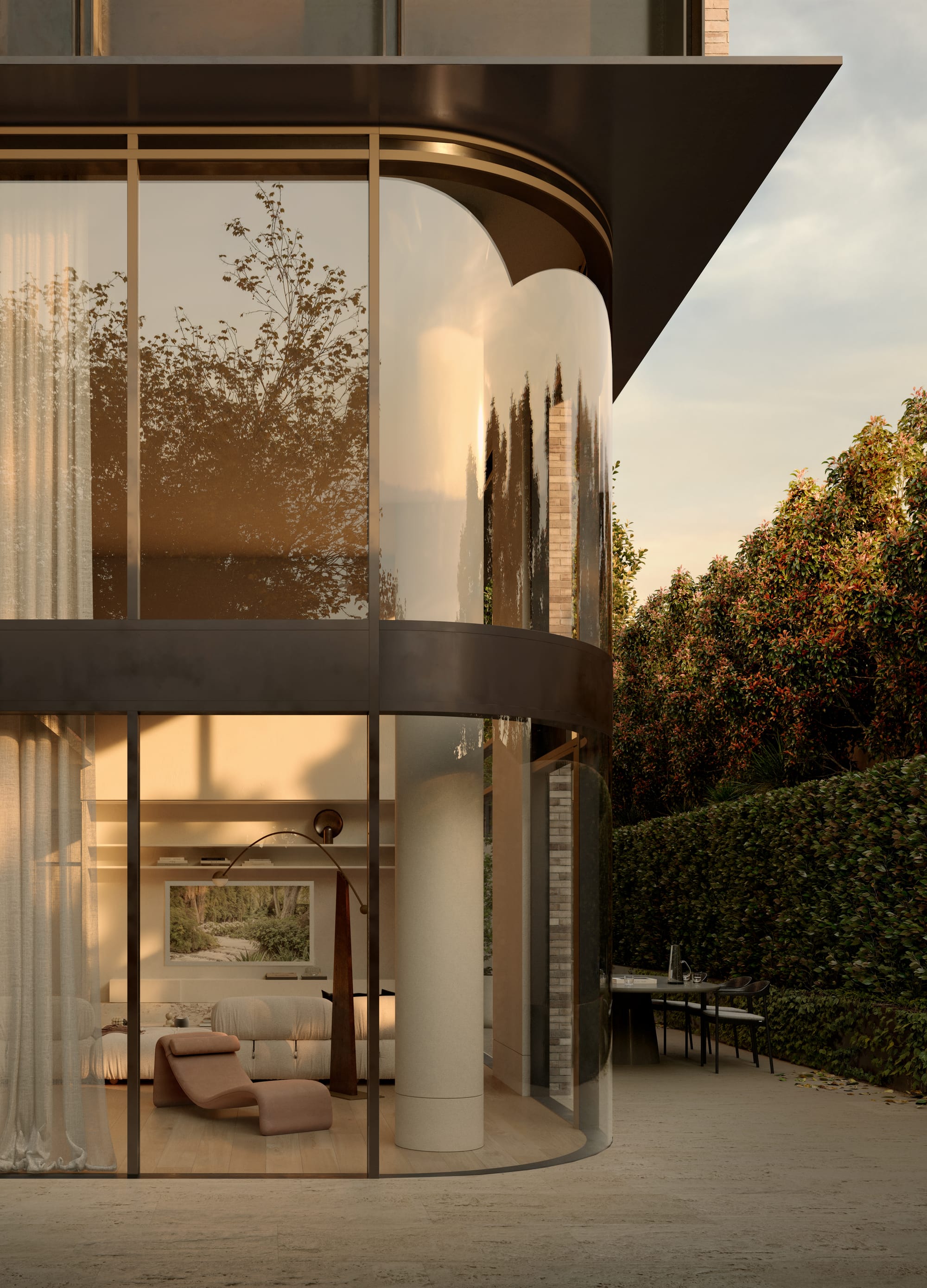
Lush, cascading greenery has been integrated into the buildings form by the team at Jack Merlo, to soften the façade and connect the soaring structure with the natural environment. Connection to landscape is further facilitated through the specification of floor-to-ceiling windows, that work to capture spectacular views and cement interrelationships between the structure and its local context, as well as introduce reflectivity into the façade's overall aesthetic. Favouring a timeless and organic material palette, the façade features neutral brick and brass detailing. Working in combination with vivid greenery, the structure appears luminously soft and texturally rich.
The integration of greenery and plant life is a key aspect of Sculpt's design. On the ground floor, generous courtyards are enveloped in sprawling vine hedges and rows of mature, blooming trees ranging from Bull Bay Magnolias, Weeping Lilly Pilly's to Trailing Boston Ivy and White Azaleas, offering enclosed and intimate garden retreats that remove the responsibility of burdensome upkeep and maintenance. Upper-level apartments feature cascading greenery from expansive terraces, which couple with panoramic vistas and soaring windows to cement the structures connection to its environment, as well as offering ambient natural lighting.
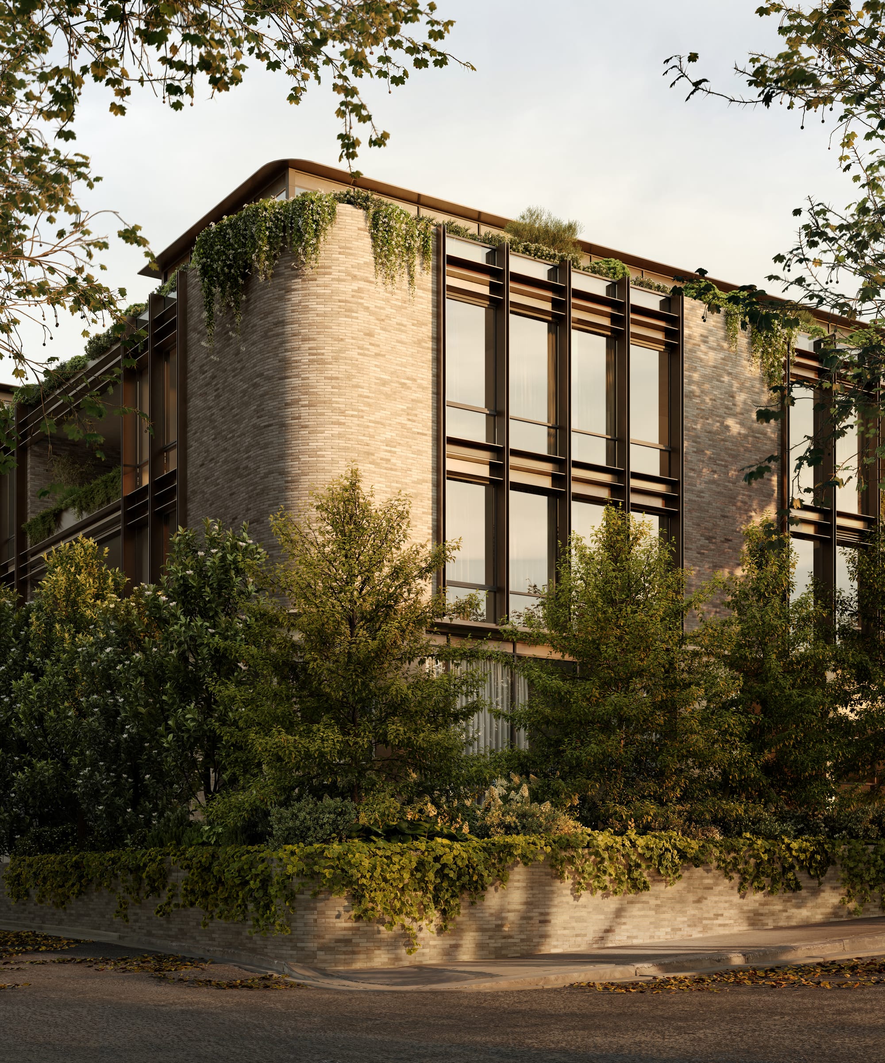
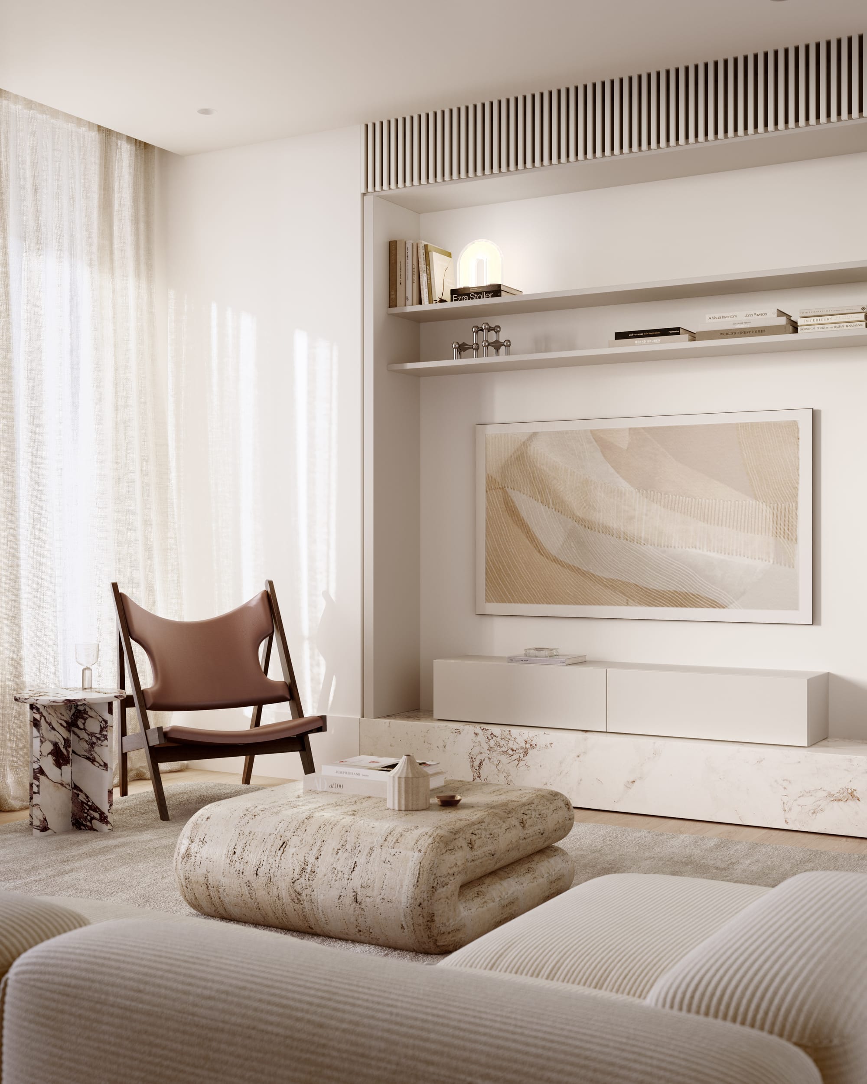
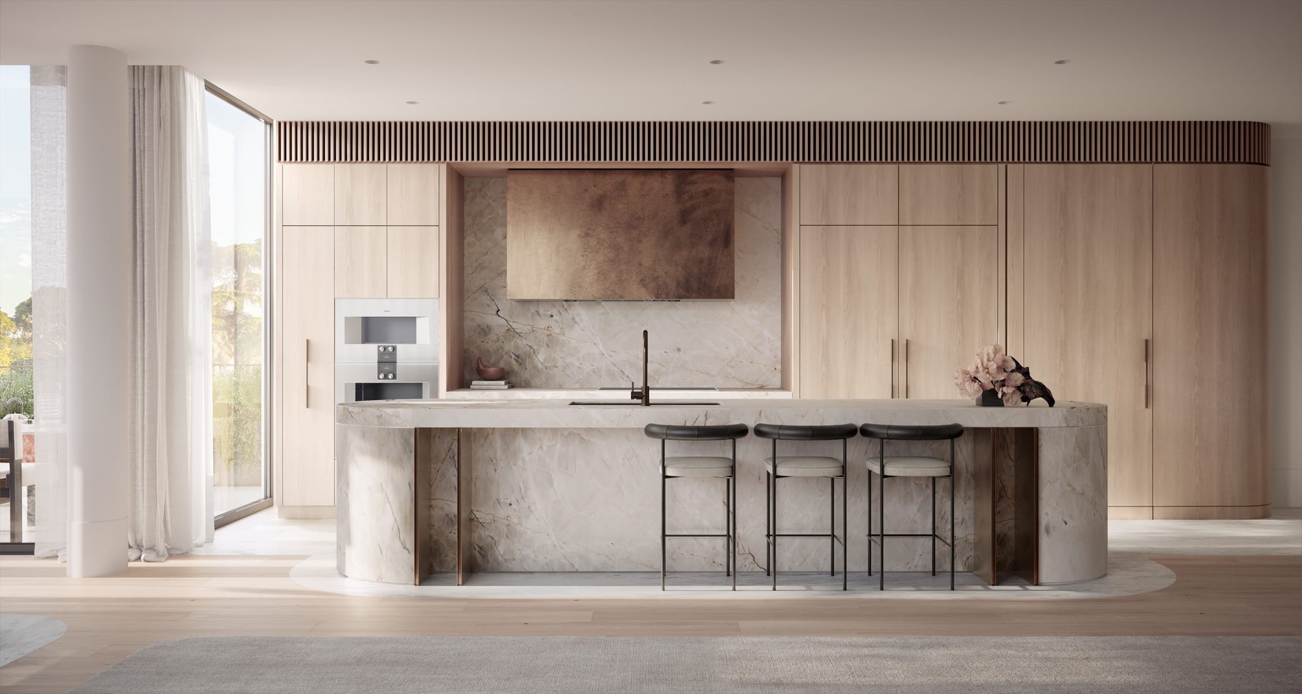
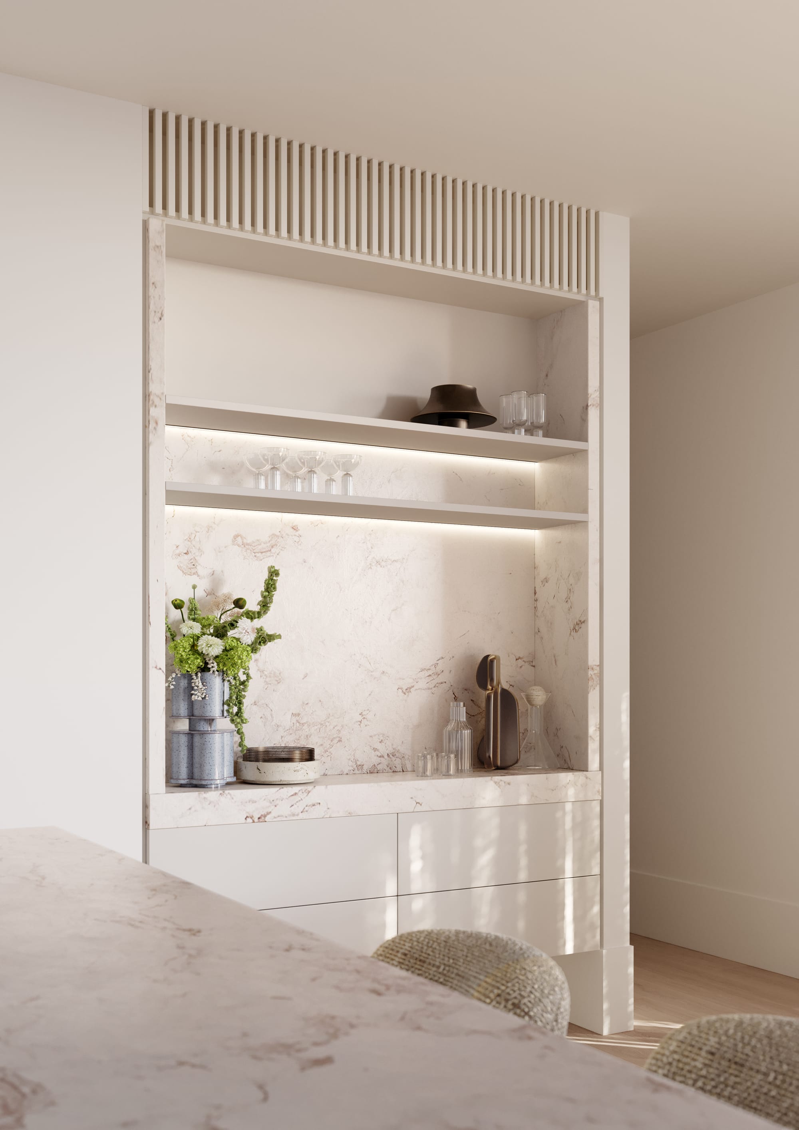
Moving within the opulent structure, materiality has been carefully selected by Mim Design to convey timeless beauty, but also to ensure graceful ageing. Each apartment features a generous kitchen, all designed around a striking island bench constructed of natural marble and finished with gentle curves and elegant brass features. Every kitchen comes complete with ample storage solutions, Miele appliances and a generous scullery. An open plan living space combines an array of thoughtful and enchanting design inclusions, including a custom integrated bar and display plinth. Durable timber floors offer longevity and textural warmth, as well as a smooth transition to the sprawling terrace, complete with a leafy garden for seamless indoor-outdoor living and entertaining.
Inclusion of charming design features extends into master bedrooms and ensuites, each artfully constructed to emit sophistication, maturity and warmth. The master bedroom features a refined walk-in robe, complete with a custom dresser and built-in booth seating. Floor-to-ceiling robes offer the highest level of storage, featuring built-in drawers, hangers and shoe racks. Textural ambience is facilitated through the rich, sustainably sourced wool carpets, which offer homely comfort underfoot.
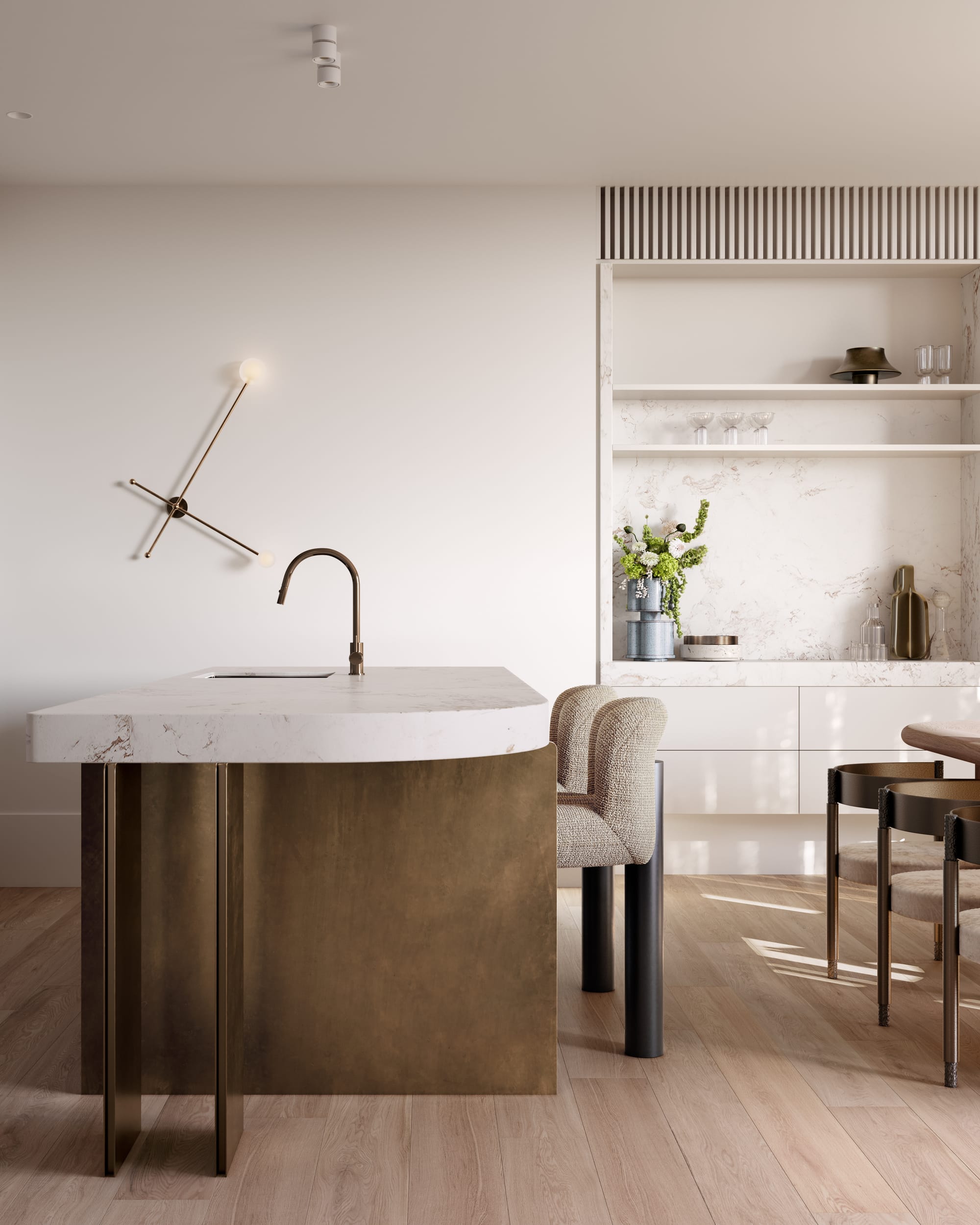
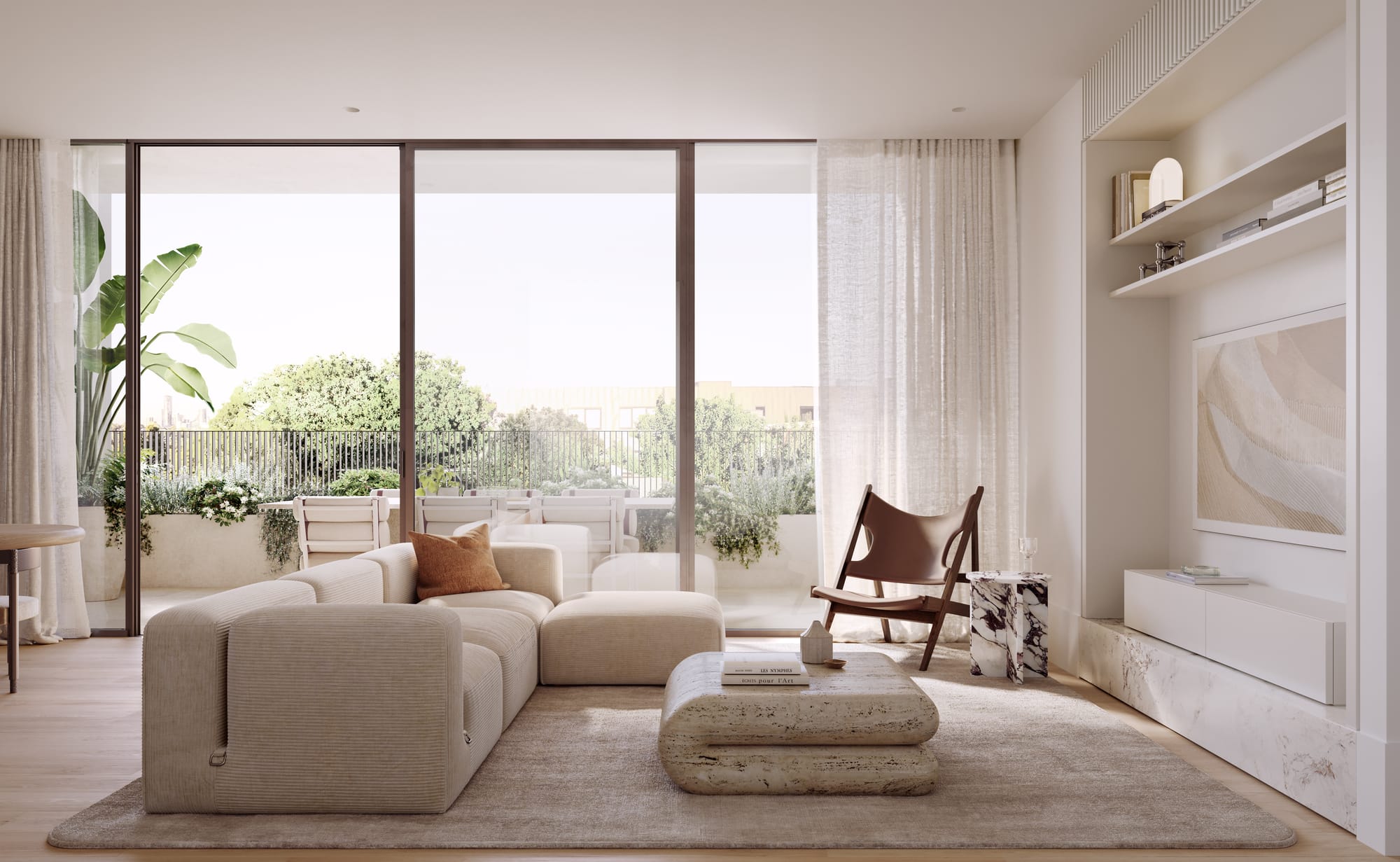
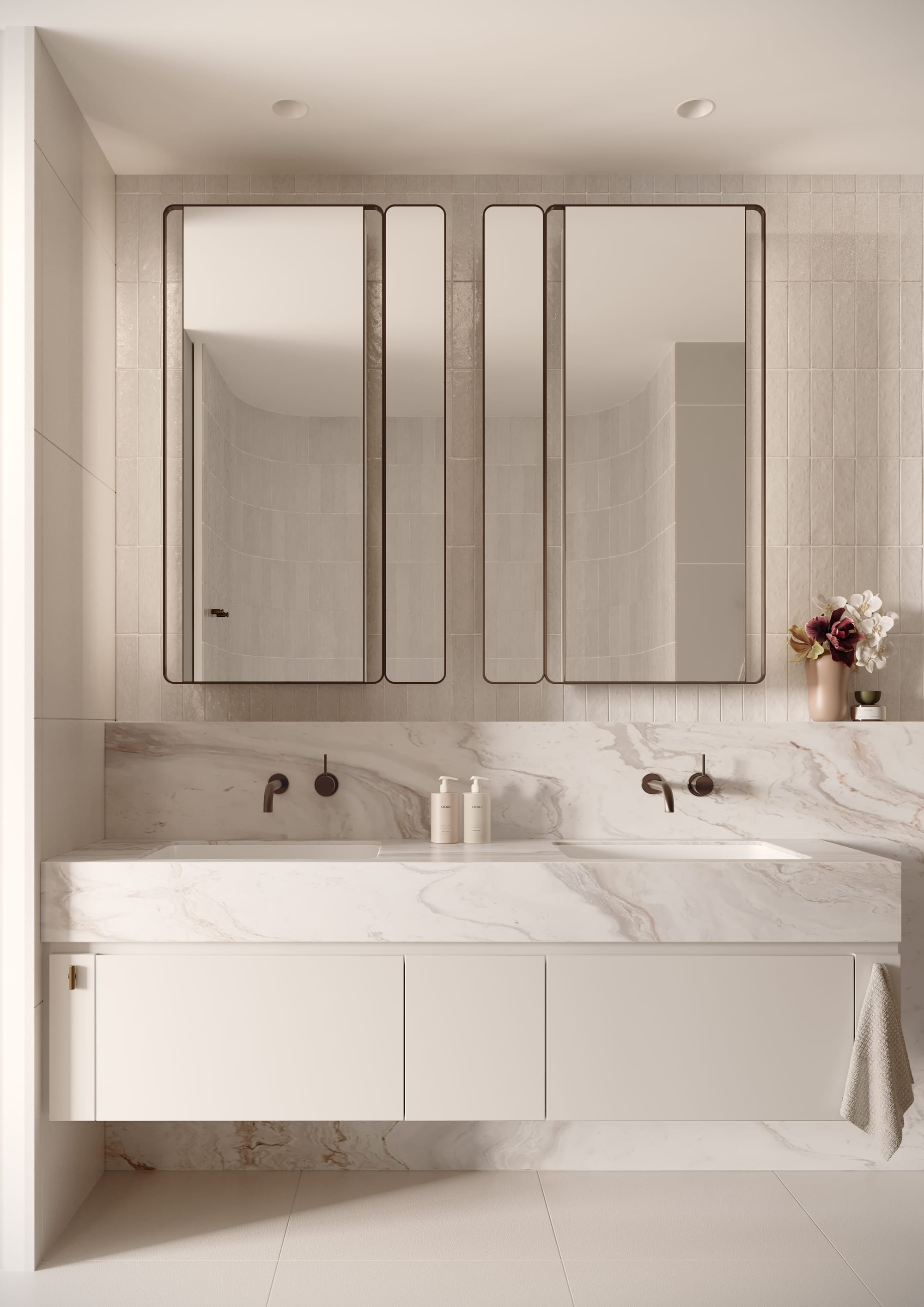
Moving into the ensuite, marble surfaces and intricately crafted mosaics delicately define the space, balanced by gracious curved forms and brass accents. The combination of generous double vanities, built-in tubs and artisan tapware promote indulgence and luxury in everyday experiences.
The penthouse combines a lavishly large footprint with luxurious design features and a refined, sophisticated material palette. Soaring ceilings elevate the open plan living space, which features robust columns. The penthouse also features an expansive stone island bench, mirroring the focal point of lower-level apartments. A bespoke bar and electric fireplace are nestled between unique stone joinery within the living space, which opens onto the luxurious wraparound terrace.
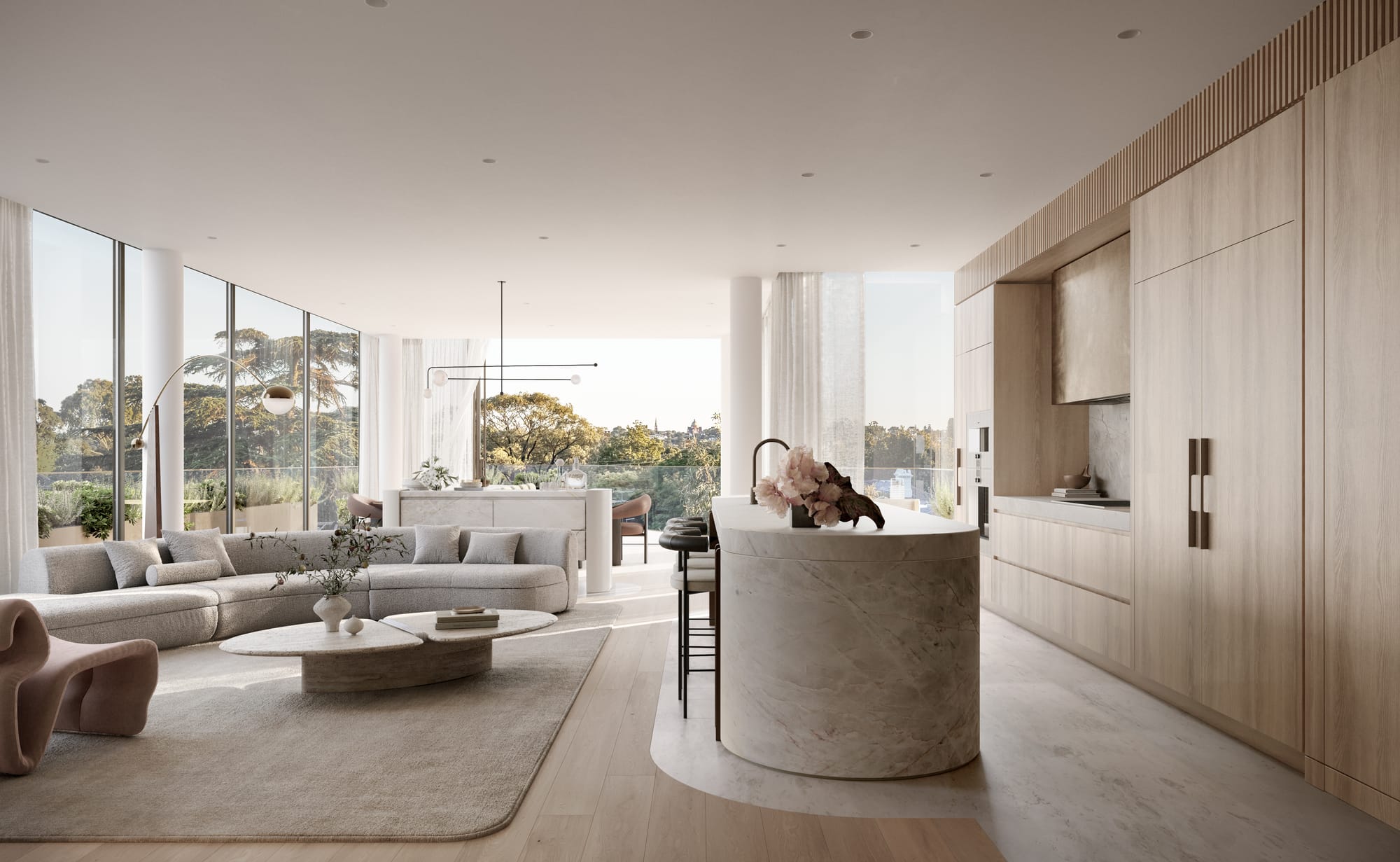
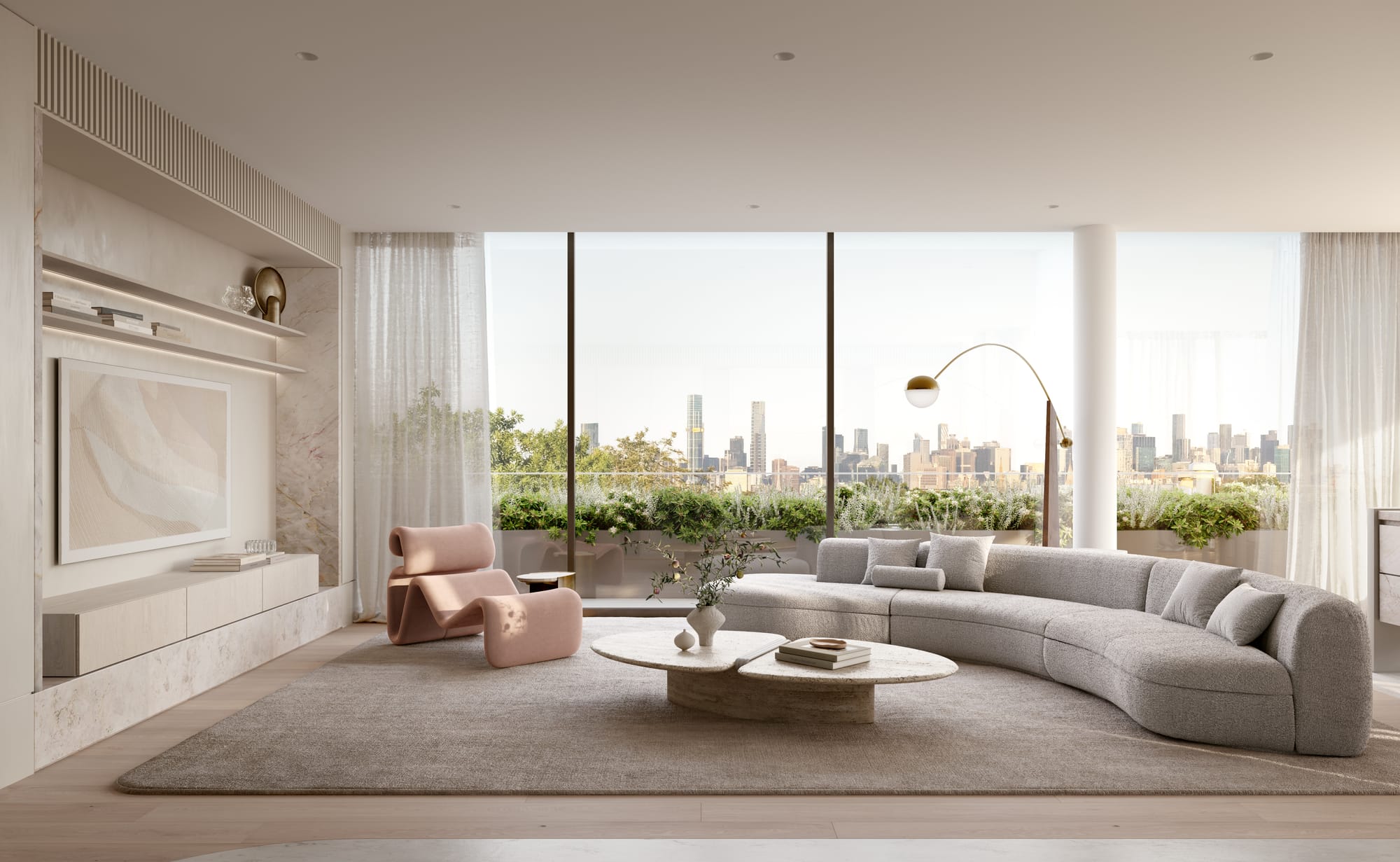
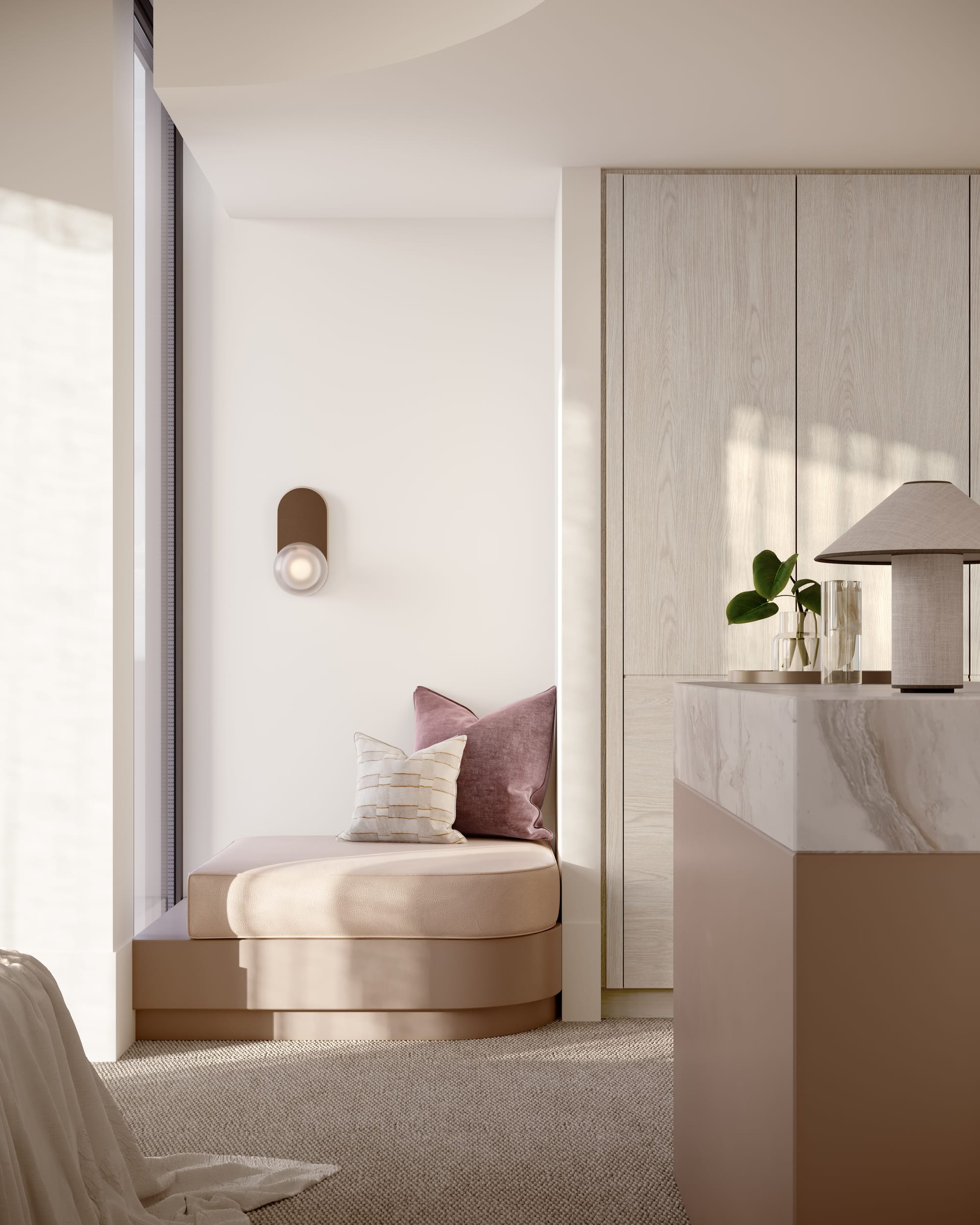
Offering the highest degree of craftsmanship, opulence, elegance and materiality, Sculpt defines a new standard for luxury living. A material palette boasting organic stone, natural timber, brass accents and lush greenery imbues each apartment with warmth, intimacy, maturity and unparalleled textural richness. Sculpt characterises the new age of contemporary and sophisticated apartment living, defined by an ambience of bold luxury.
Sculpt's Grand Launch Weekend is on the 25th and 26th of May - Register now to be the first to see the development in person. For a comprehensive and in-depth look into the Sculpt development in Hawthorn, you can explore their website where you can register your interest or call Stephen Bowtell on 0455 038 022.
PROJECT DETAILS
Location: Hawthorn, VIC
Architecture: Parallel Workshop
Interior Design: Mim Design
Landscape Design: Jack Merlo
Renders: Studio Piper
