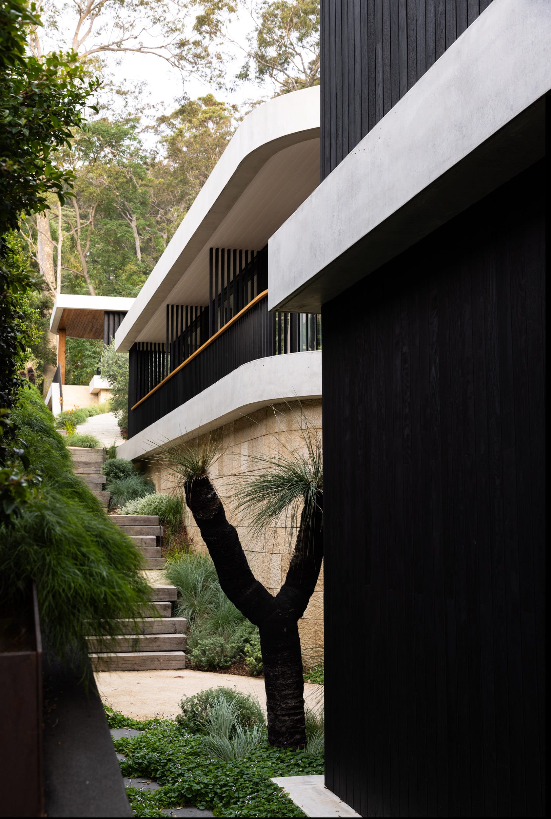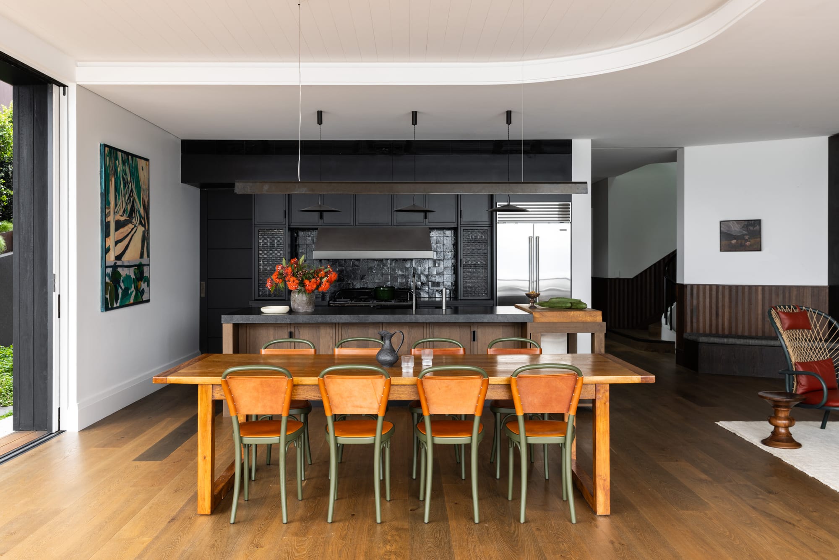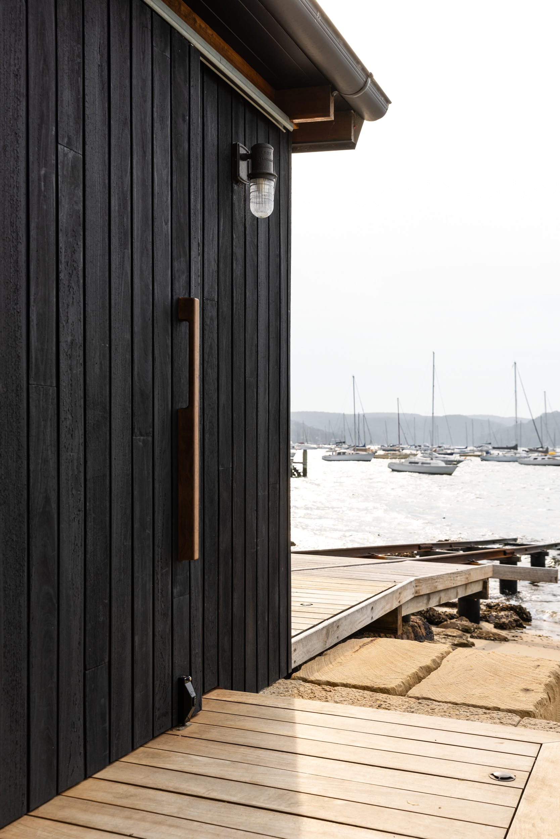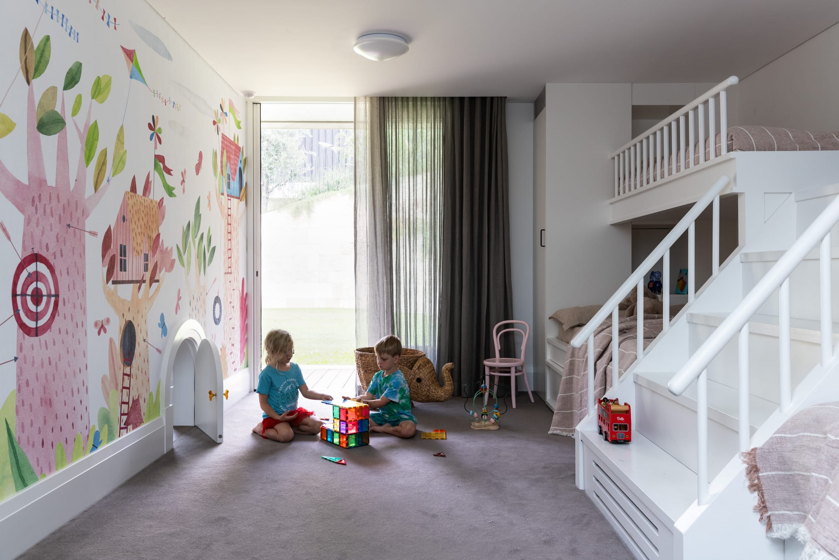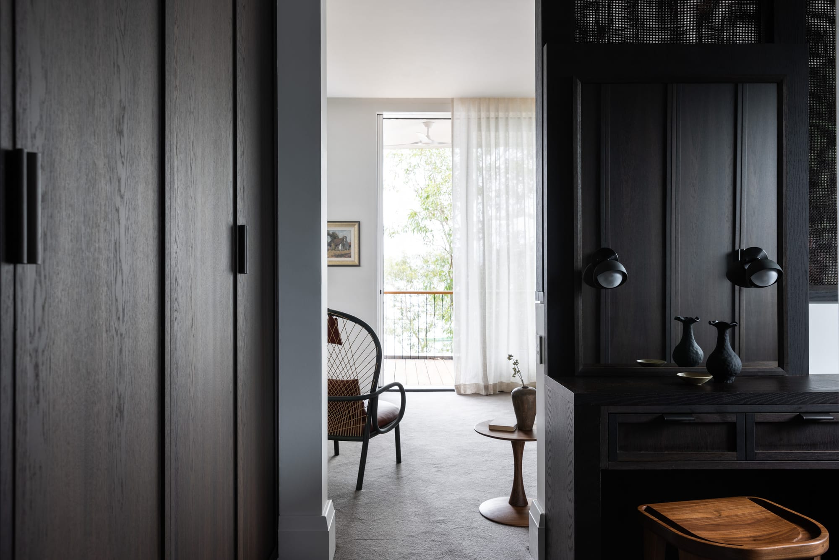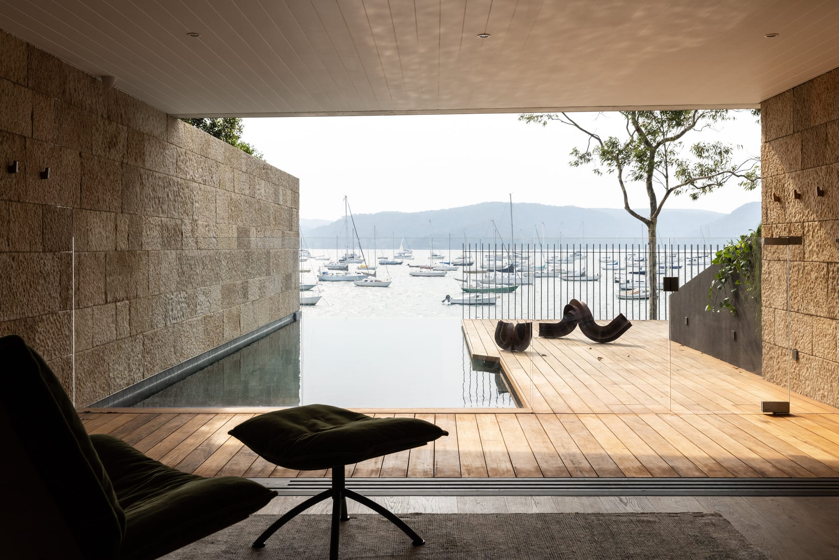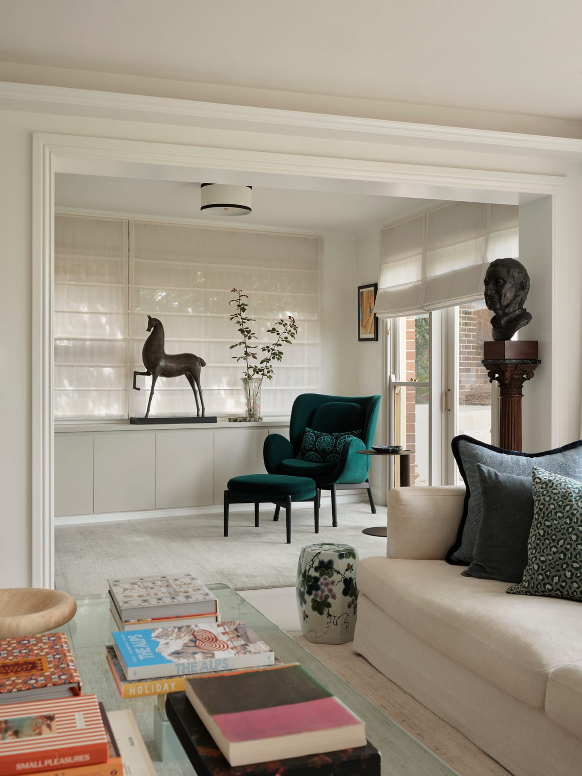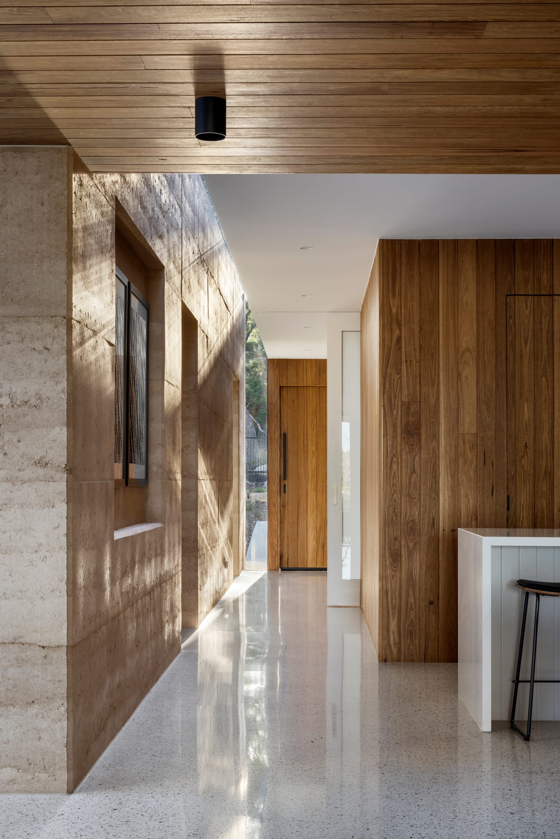Ripple House is the result of close attention given to both environmental and functional considerations. Created by the Sydney-based design studio Marker Architecture, the project exemplifies their down-to-earth approach. They aim to shed the unnecessary baggage of modern life and reconnect people with the natural environment and their loved ones. Their designs respect the landscape they inhabit, striving to minimise their impact on the planet while creating spaces that foster harmony and connection.
The owner's brief was to create a residence that blends with the natural environment, providing a space where three generations of family could socialise together. It needed to be a place where little ones feel secure yet unencumbered in the bush landscape.
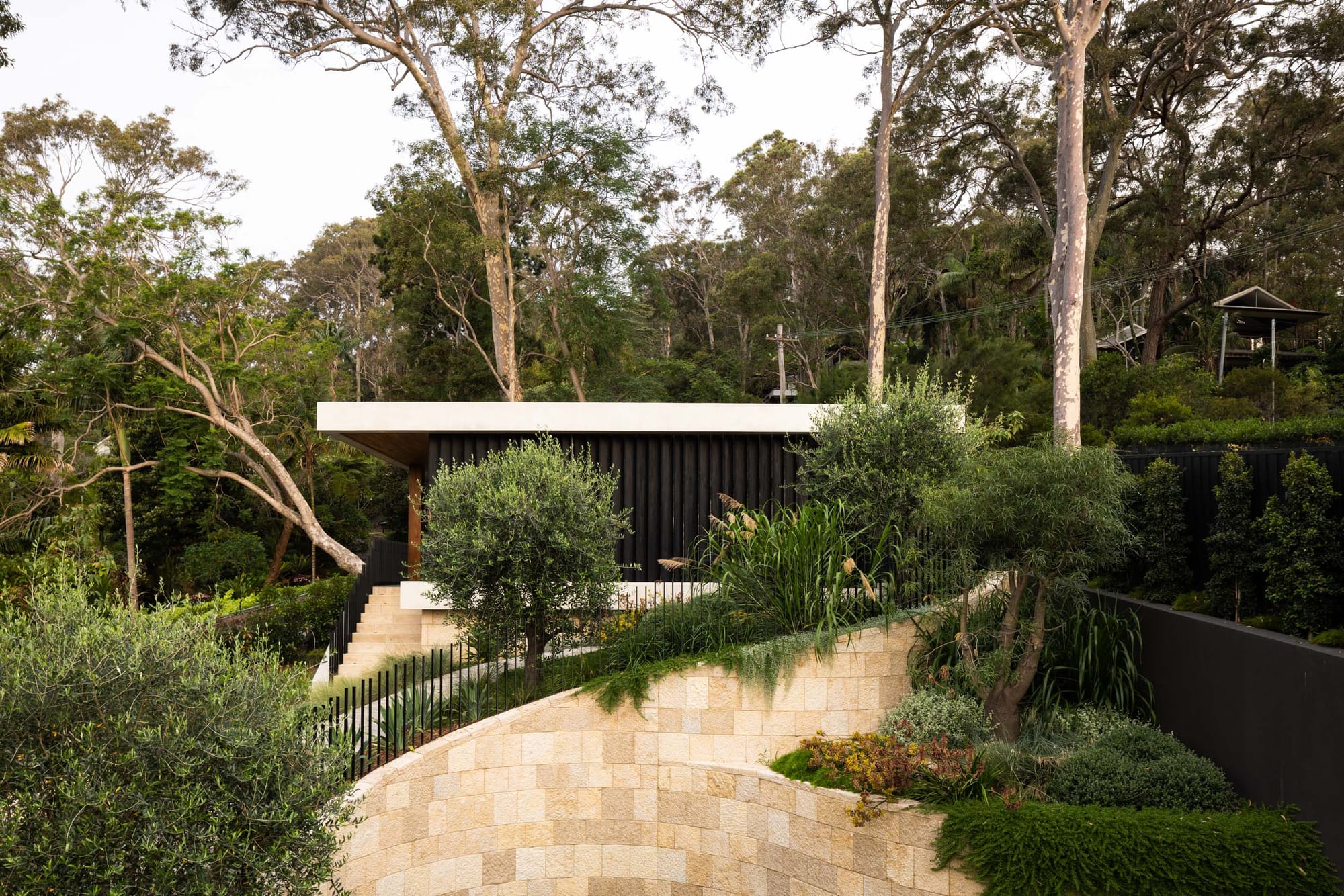
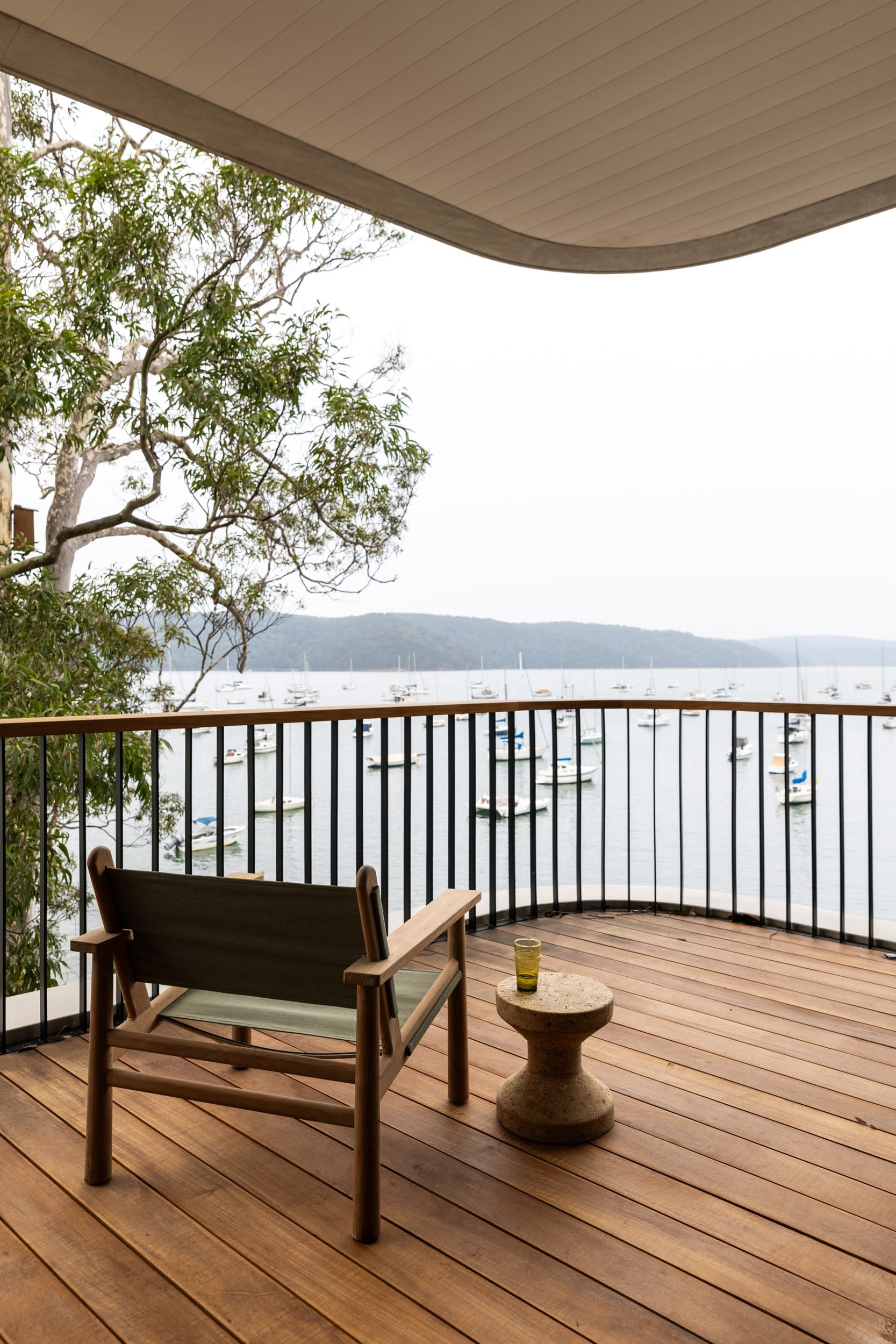
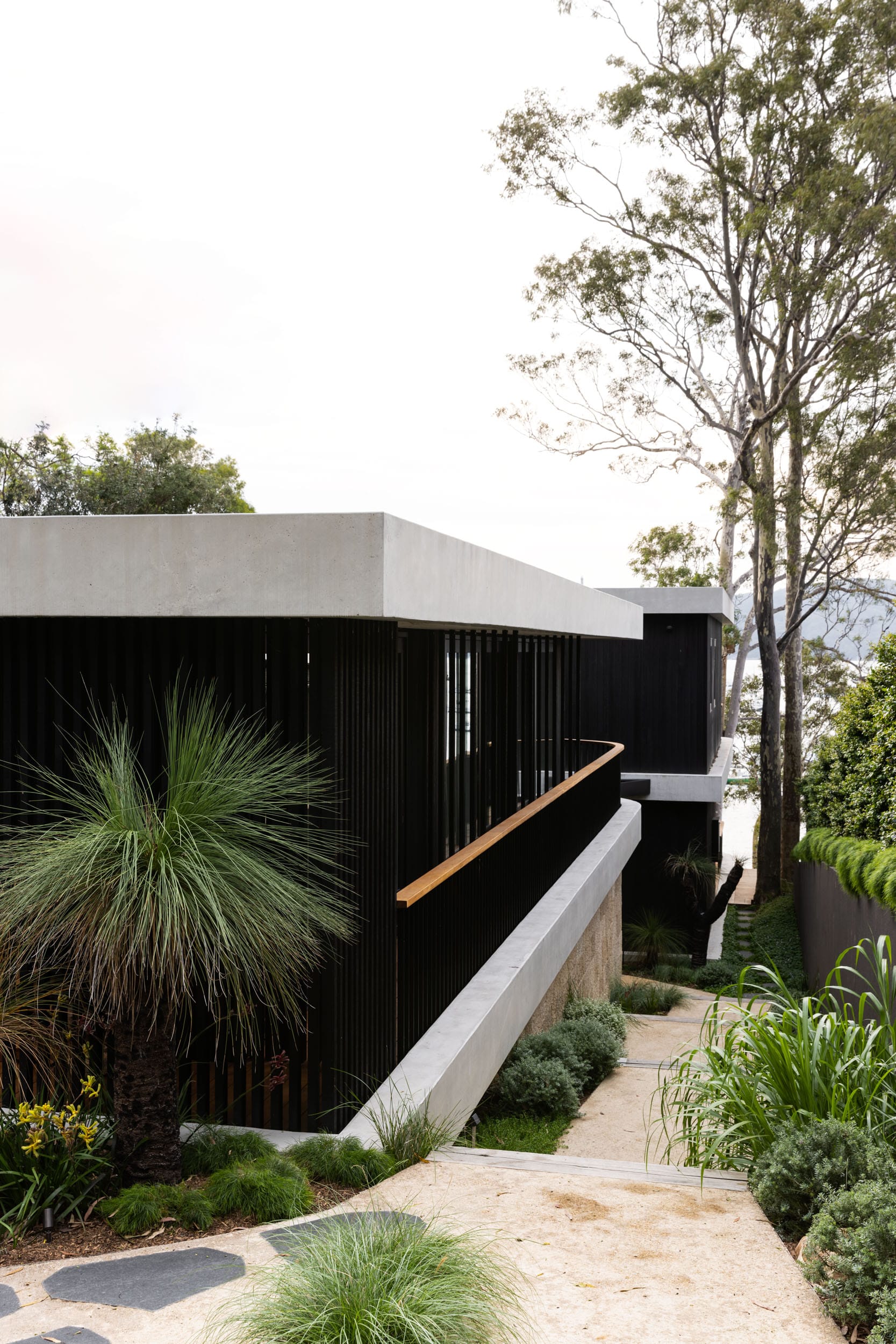
The design intent was to make the house recede into the landscape, seamlessly transitioning from the road to the foreshore. Natural materials local to the site were used extensively: sandstone cladding references the site's geology, charred timber cladding and black battens echo the local Gadi trees and ferns, and concrete and timber sleepers reflect the jetties and industrial elements around Pittwater, creating a cohesive and grounded aesthetic.
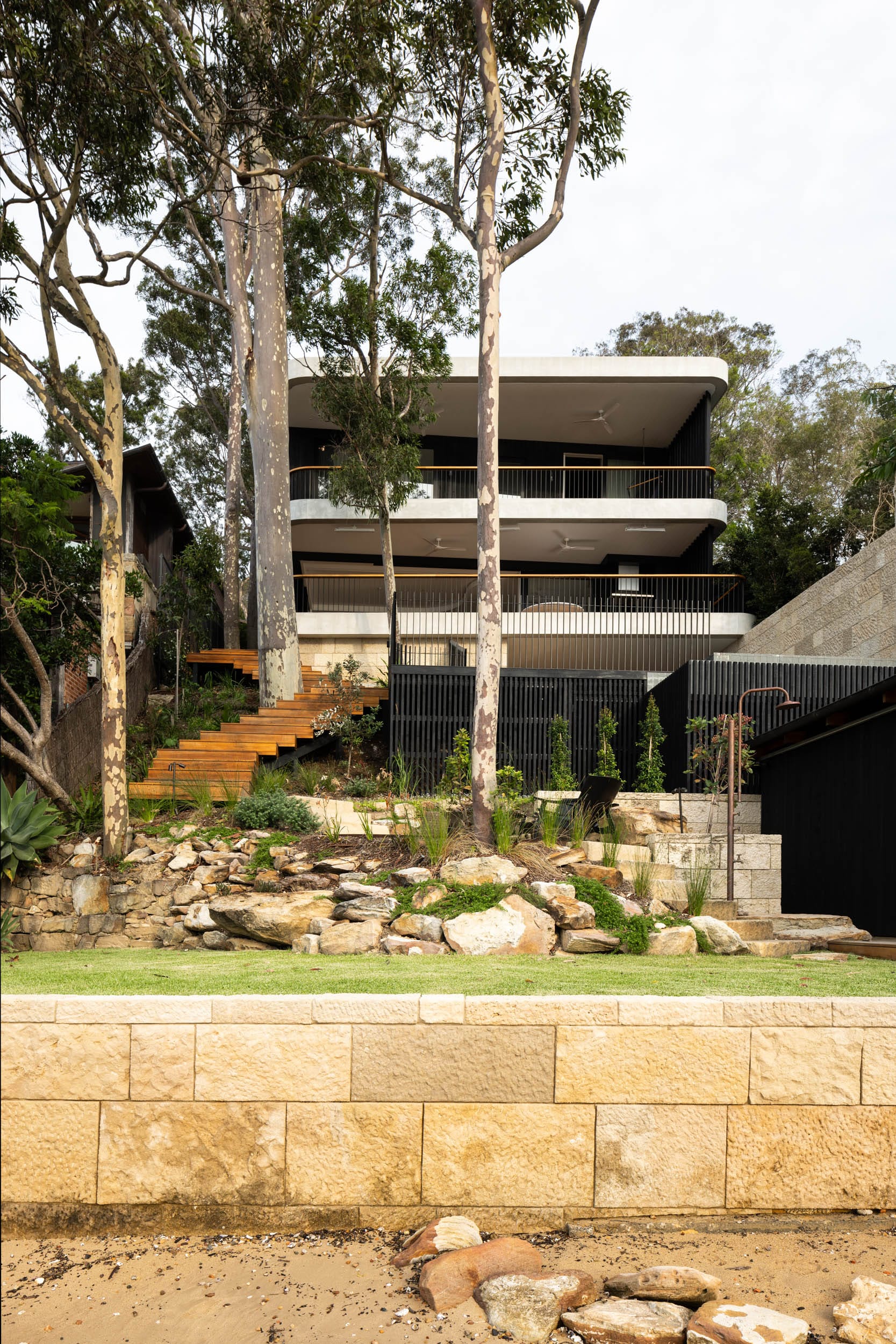
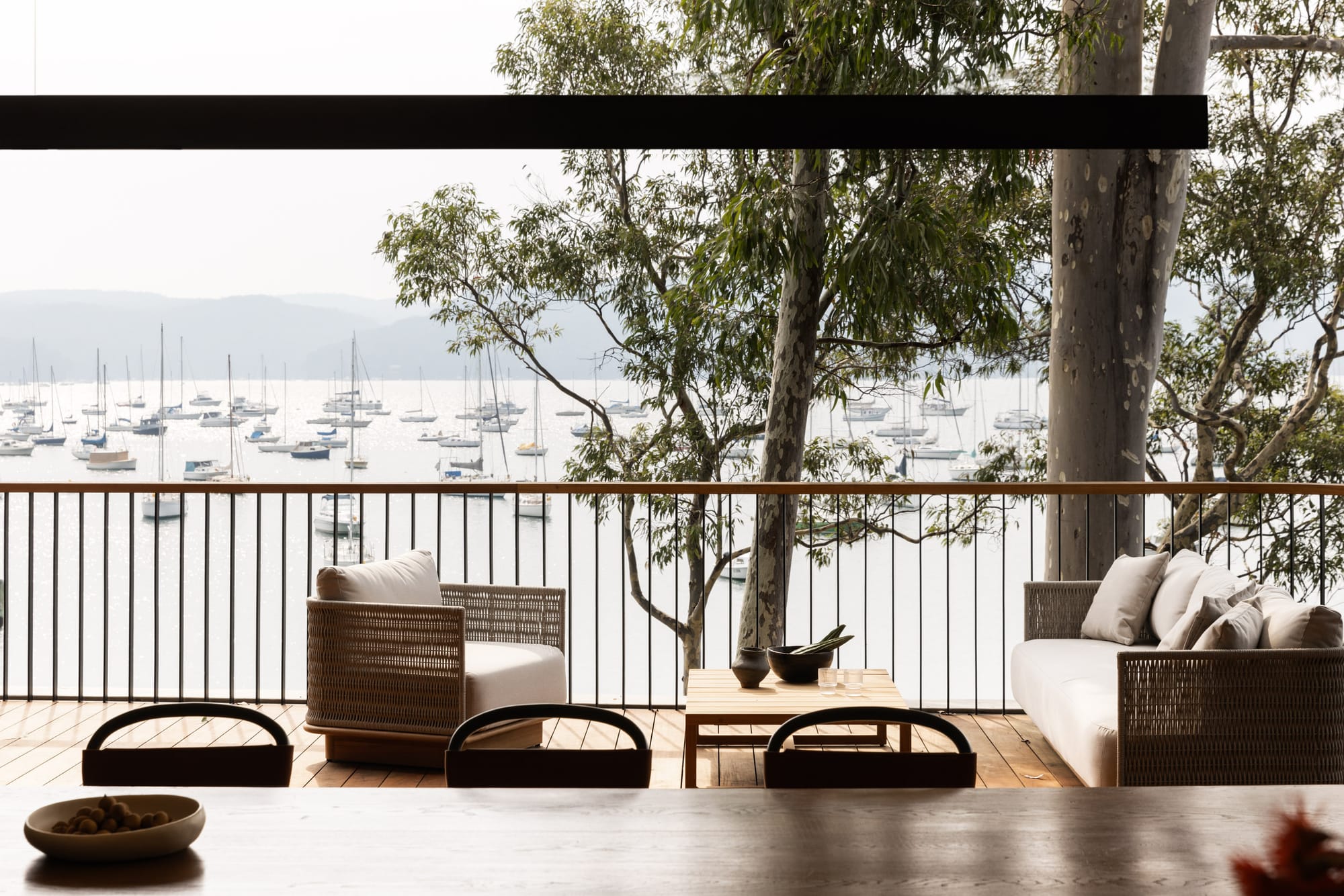
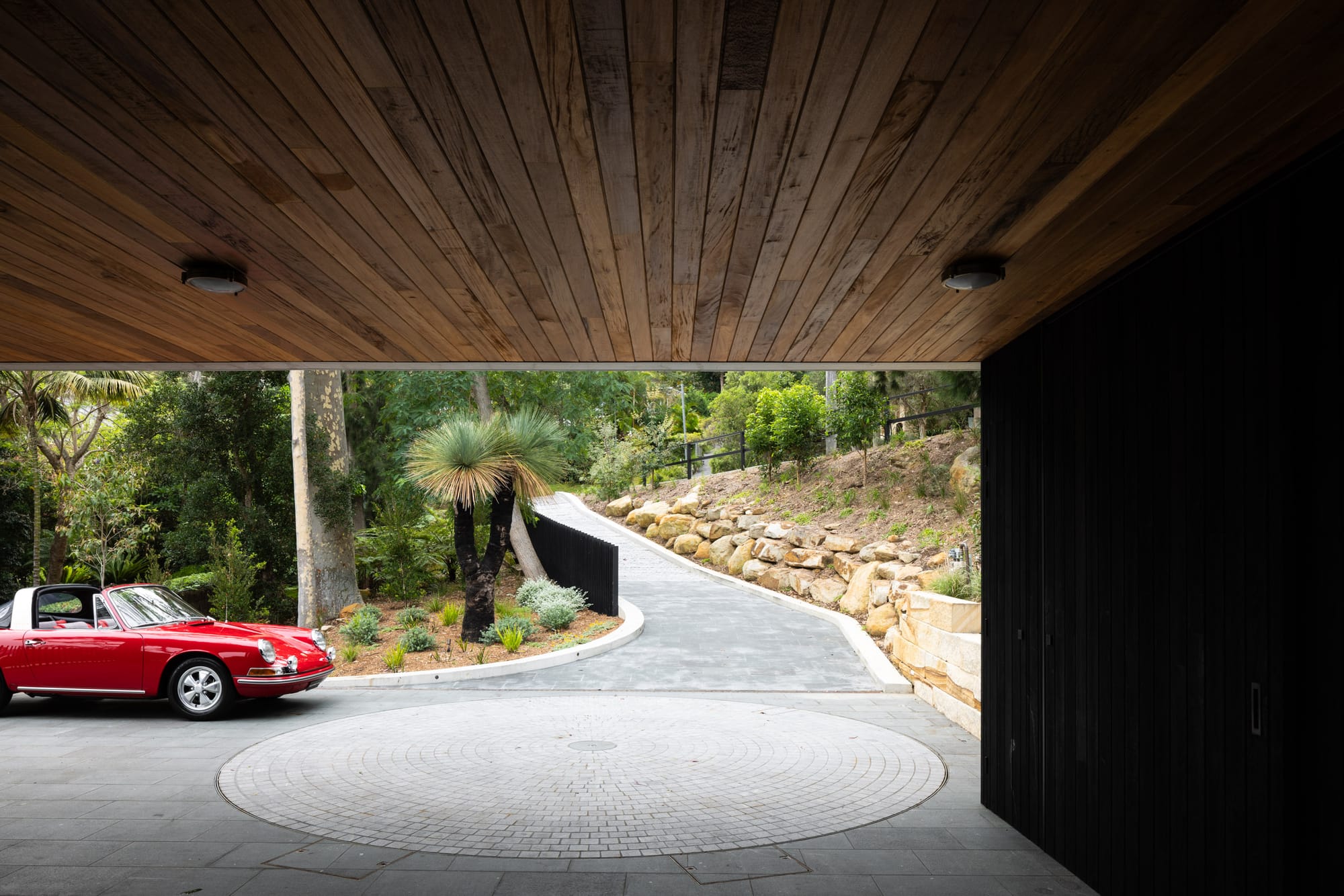
The elevated driveway, paved with split-faced cobbles on planks, creates an audible and bumpy experience, simulating a bridge or portal that signals the transition from daily life into the residential sanctuary. Ripple House balances environmental factors with architectural alignment to the neighbourhood. Protecting over 30 mature trees, the design incorporates floating elements and curved retaining walls to navigate level changes and large internal courtyards. Tree preservation and foreshore proximity were crucial considerations, fostering a connection with the indigenous habitat and encouraging relaxation and a deeper understanding of the land.
Numerous operable doors and expansive glass integrate the landscape with the interior, providing easy outdoor access. The site's slope was managed by layering concrete bands defined by the stories, creating strong lines that accentuate the organic landscape. To further connect with nature, the carport is separated from the main house, requiring occupants to walk through the landscape.
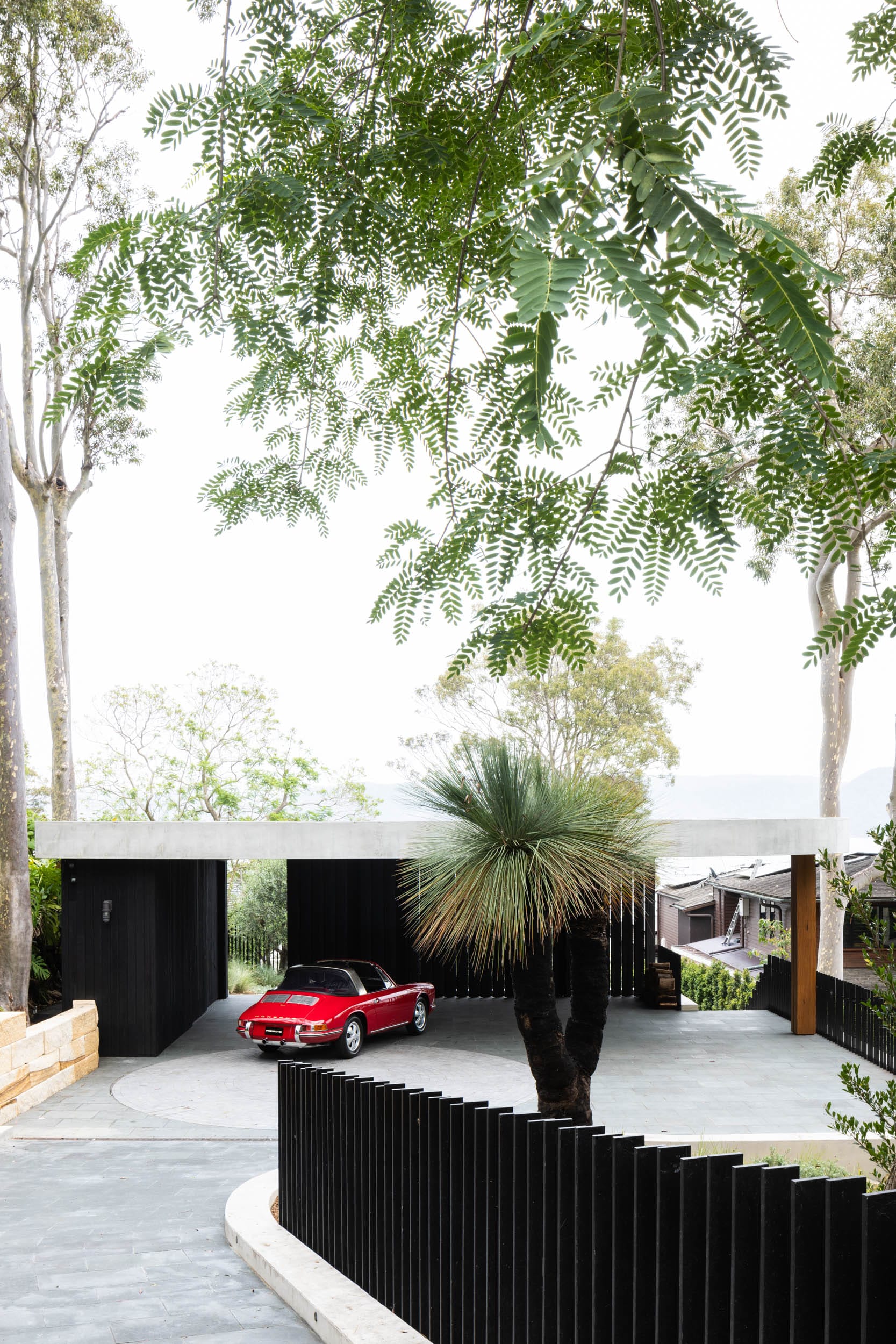
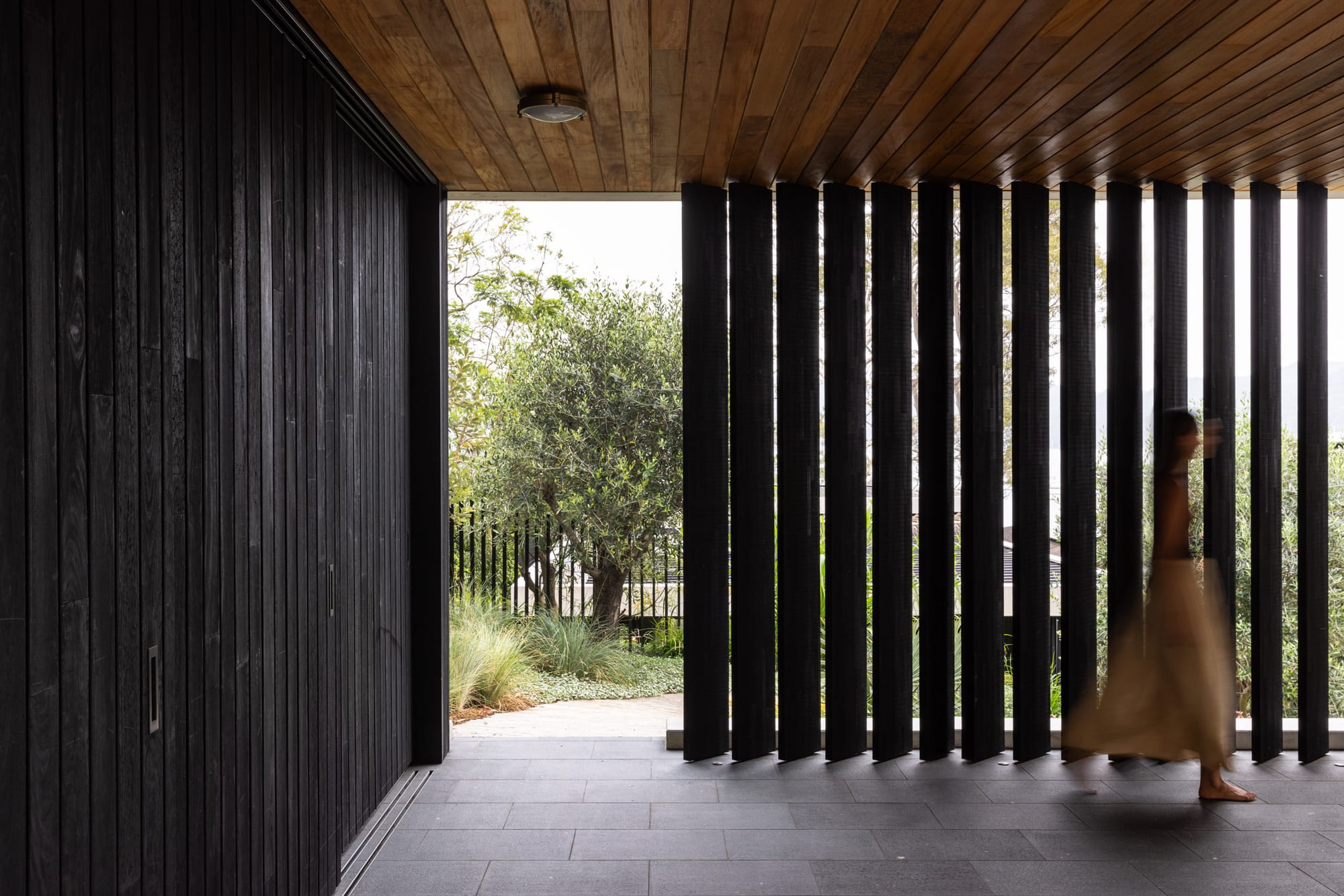
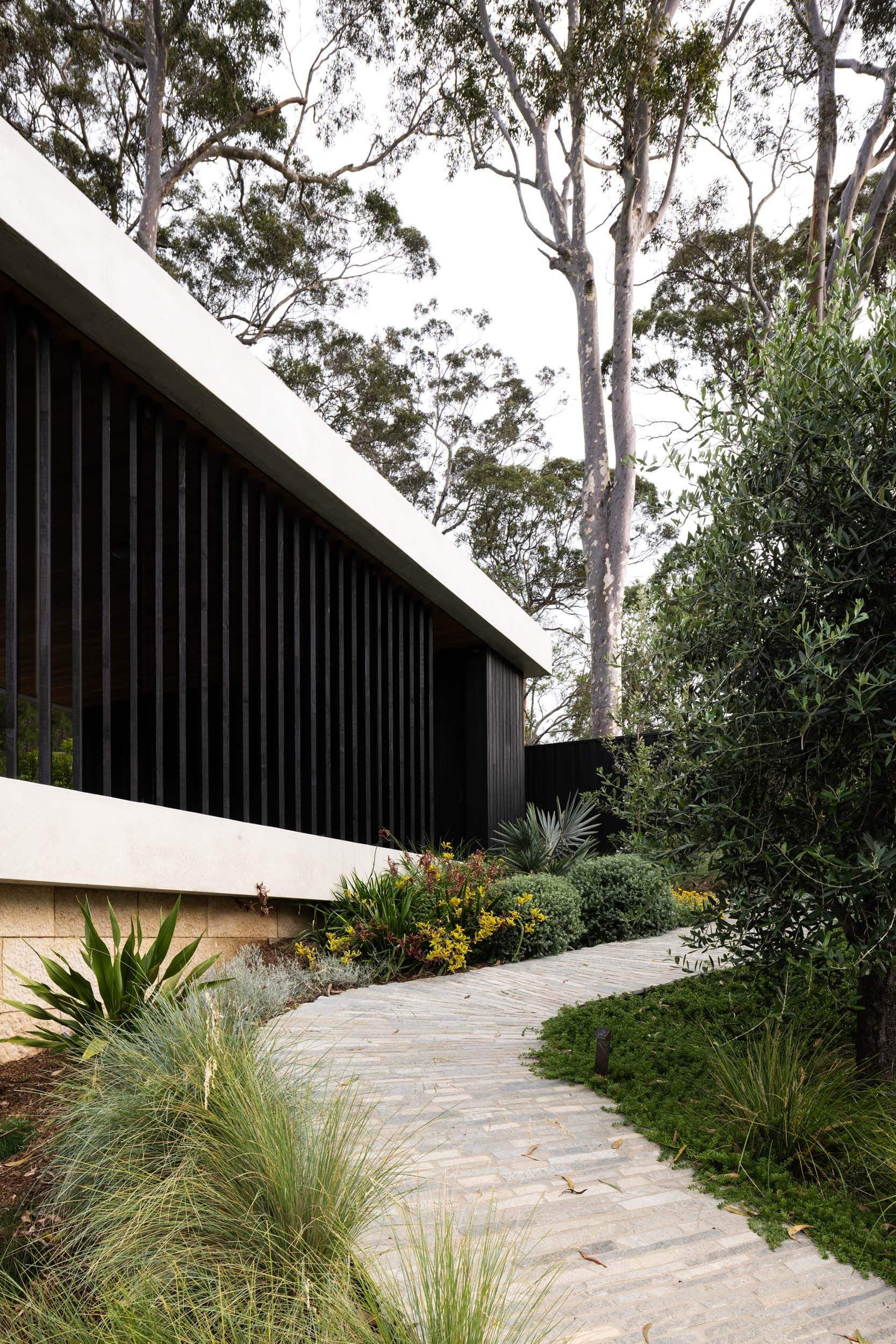
Internally, the project accommodates various scenarios with adaptable spaces and a clear, cohesive floor plan that prioritises the flow of people over split levels and isolated rooms. The design also aims to strengthen family bonds, featuring a bunkroom that accommodates eight, ensuring all the grandchildren can stay together, fostering strong connections.
The interior spatial concept features two pavilions joined by a central circulation space: one single-story housing the bedrooms, bathrooms, and laundry, and one three-story containing the social spaces, to ensure a good flow, while concentrating on related functions. A master 'retreat' includes a study and a living/TV room that can be partitioned off from the rest of the bedroom level for private relaxation. Social areas, such as the living, kitchen, dining, rumpus, and bunkroom, are linked to outdoor spaces to maximise interaction with the natural environment.
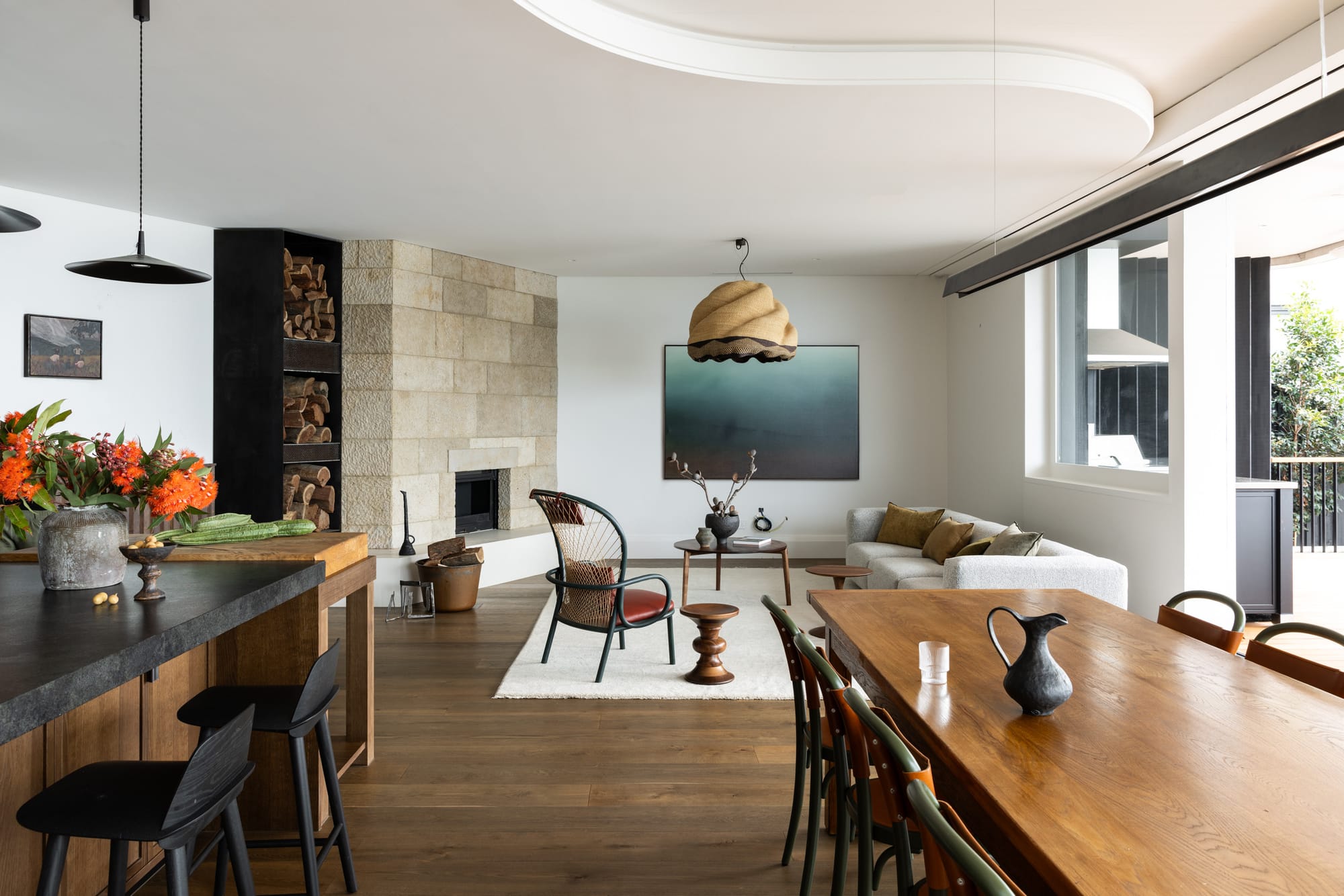
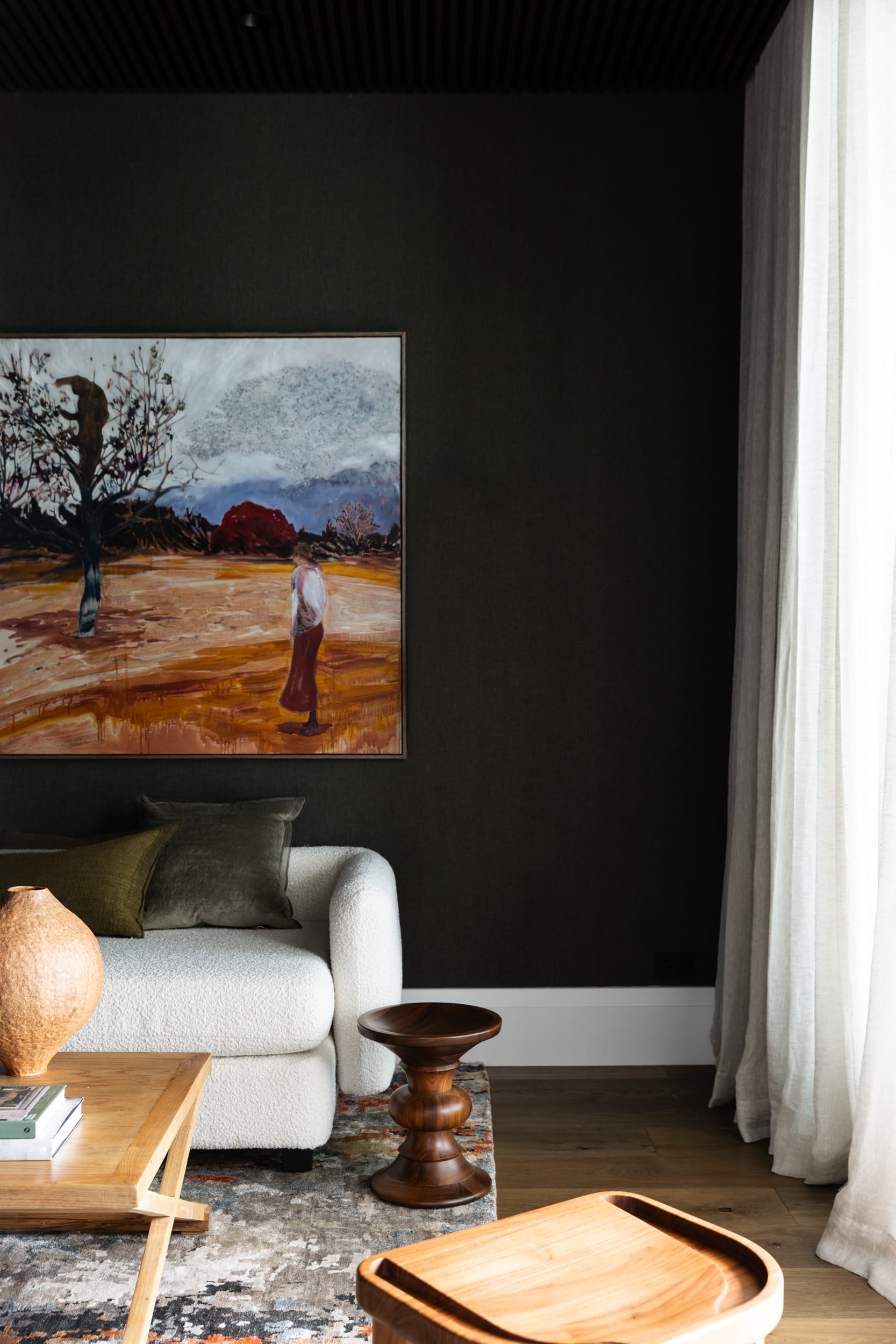
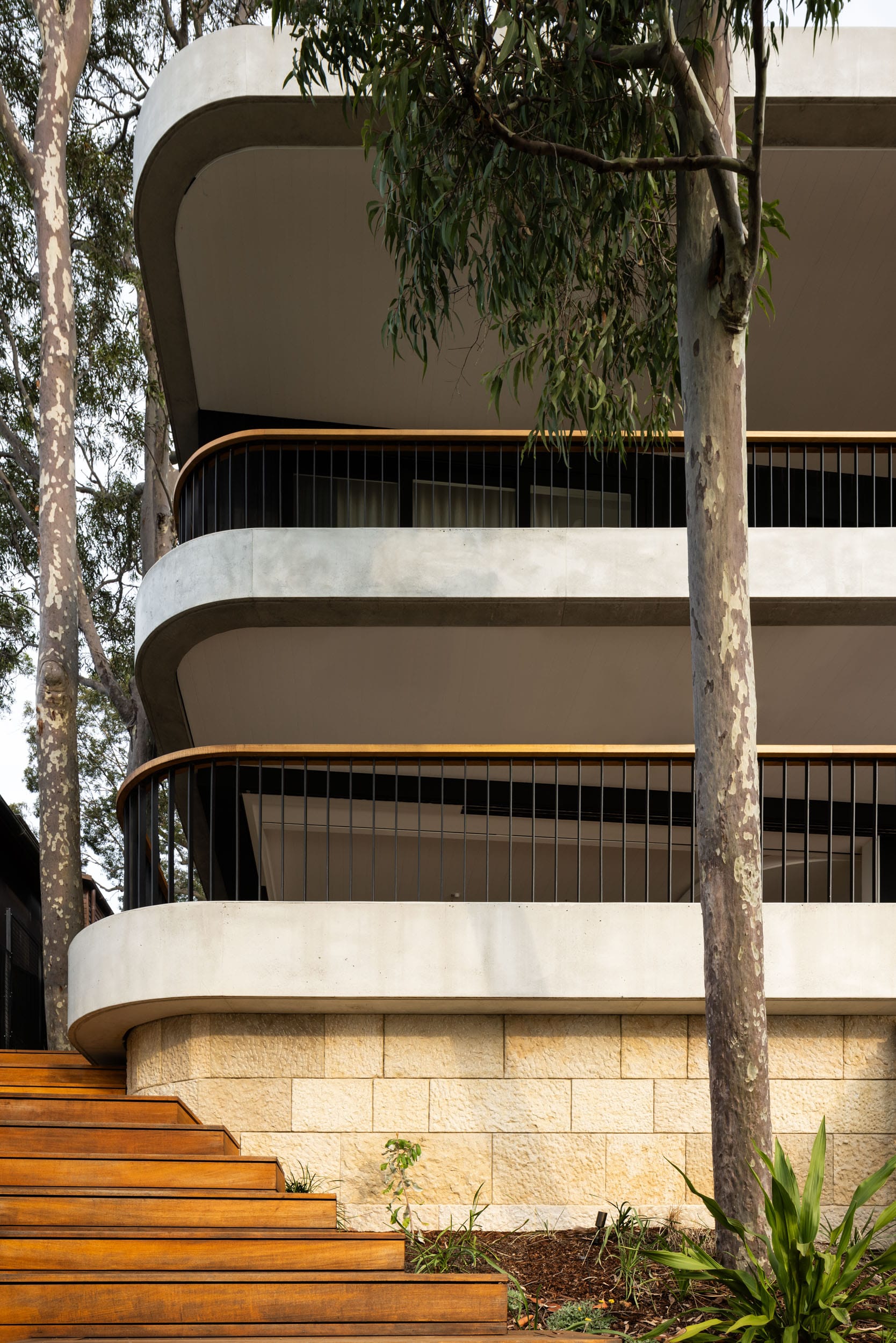
Ripple House represents thoughtful design, blending with its natural surroundings while meeting its inhabitants' needs. Prioritising environmental preservation, seamless indoor-outdoor transitions, and balanced private and social spaces, the house fosters strong family connections and a deep appreciation for nature. The careful selection of materials, neighbourhood alignment, and innovative solutions to site challenges make Ripple House both functional and beautiful. This project highlights Marker Architecture's commitment to creating sustainable, enriching spaces that harmonise with their landscapes.
If you are interested in learning more about Marker Architecture, you can head to their CO-architecture company profile. There, you can read about their studio, and take a look at other exciting projects like Drip-Dry House.
PROJECT DETAILS
Location: Guringai Country - Clareville, NSW
Architecture: Marker Architecture
Builder: Hatch Constructions
Photography: Simon Whitbread
Landscape: Marker Architecture & Landart
Interiors: Marker Architecture & Denai Kulscar Interiors
Planner: BBF Planners
This project article is part of CO-architecture's Residential Month where we showcase the Architects, Designers, Brands, and Stays excelling in Australia in this space. View all of the articles that are part of Residential Month here.
