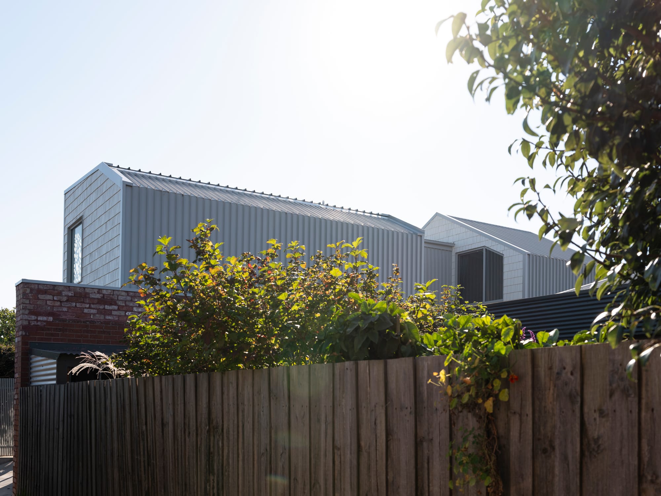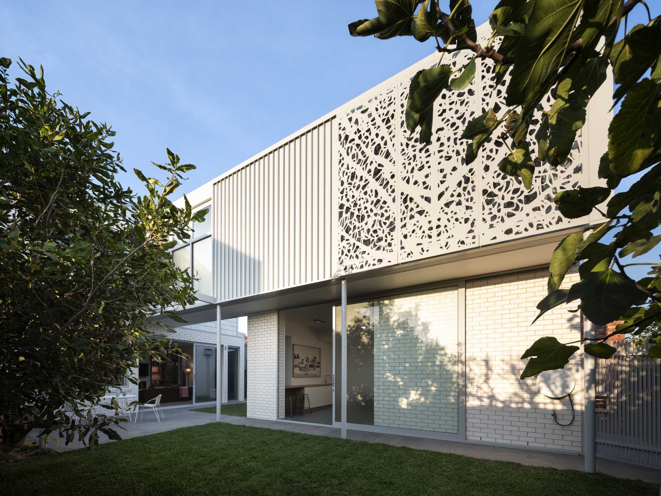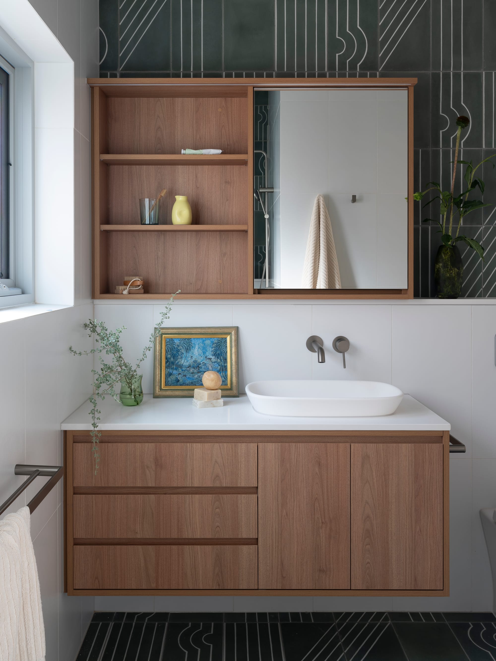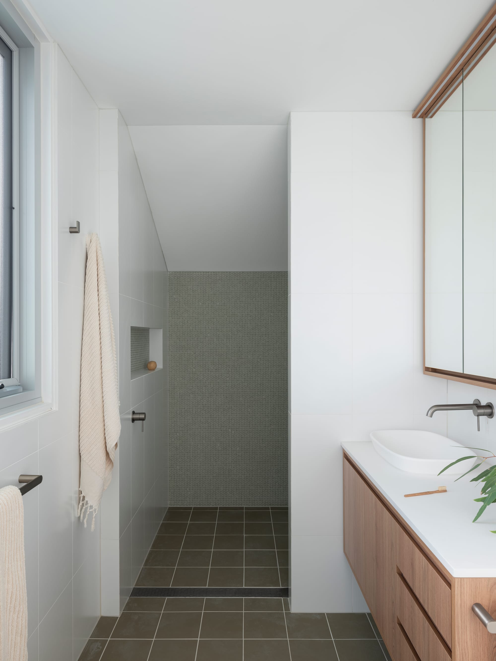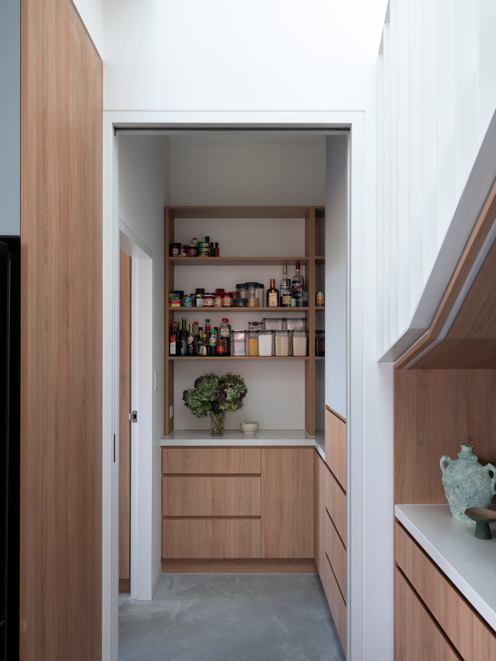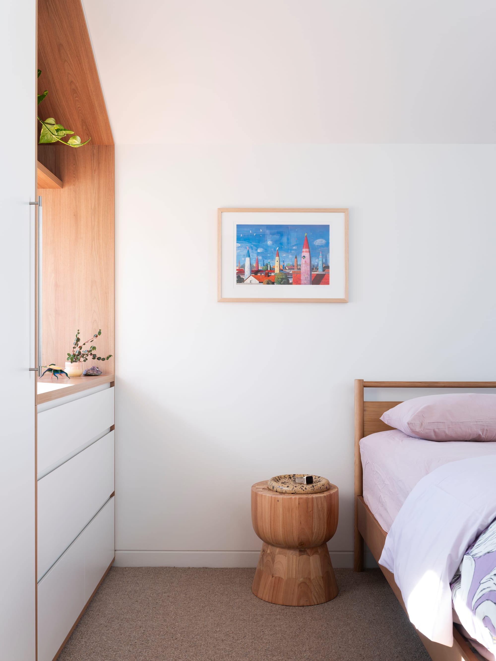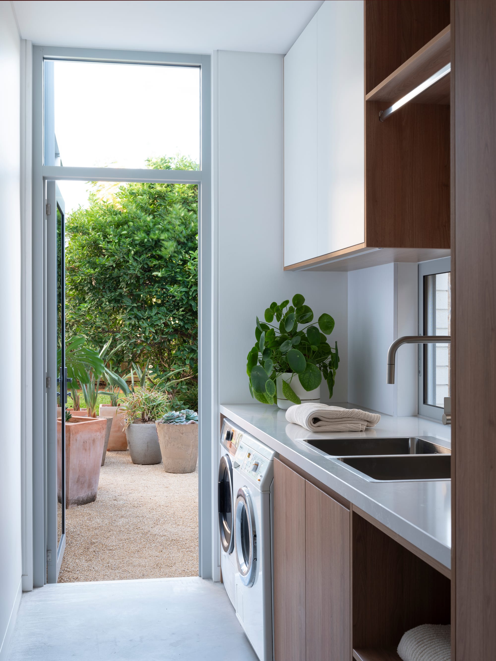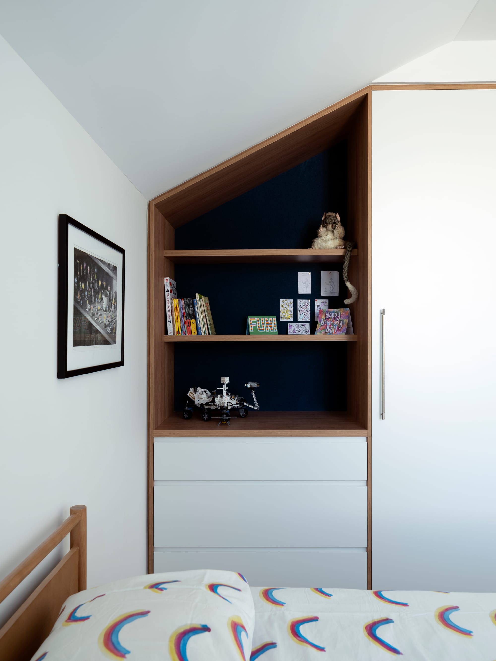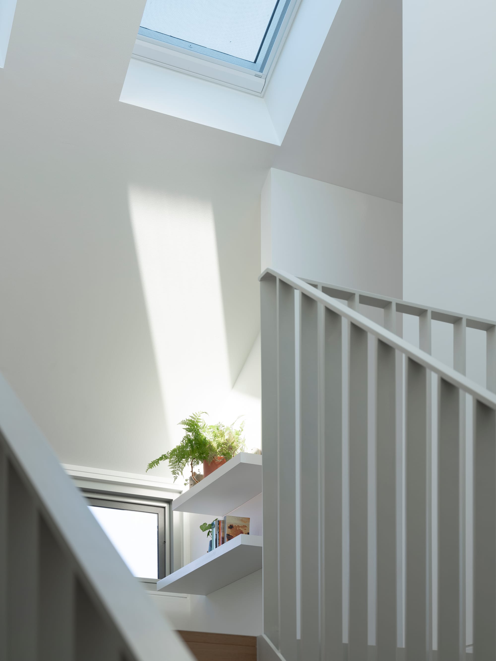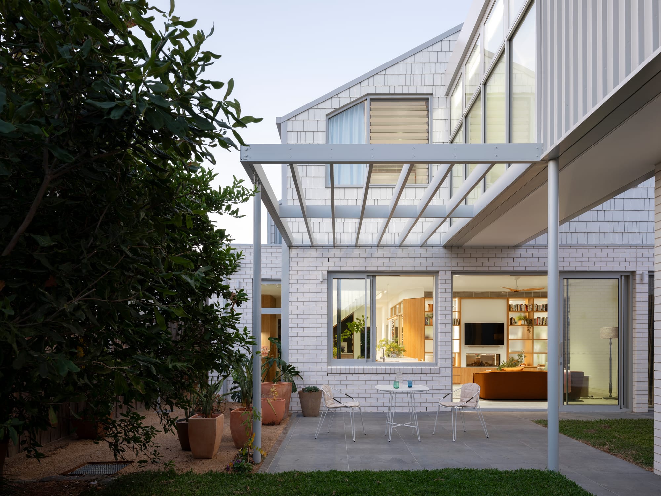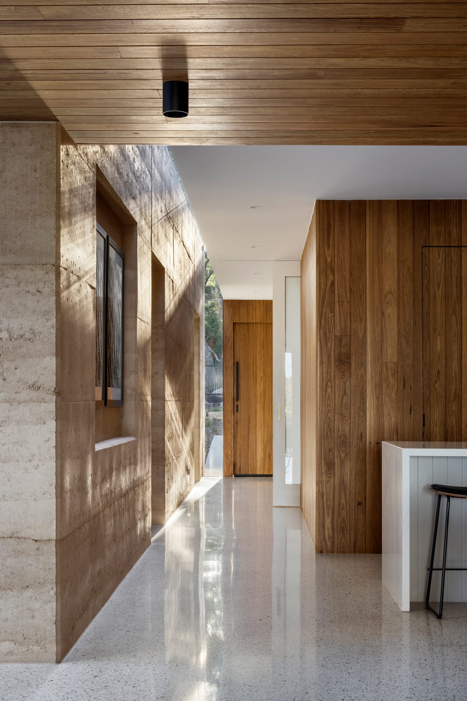Informed by the fluidity of everyday family life, Merrilands by BIJL Architecture sees the artful restoration and renovation of a Melbourne home into a fresh and dynamic family home, designed for the present and future.
This complex residential renovation took the Preston home from a near-crumbling state, further impinged by serious building defects and a clunky 1990's addition, transforming it into a vibrant family home that flows with the needs of its clients.
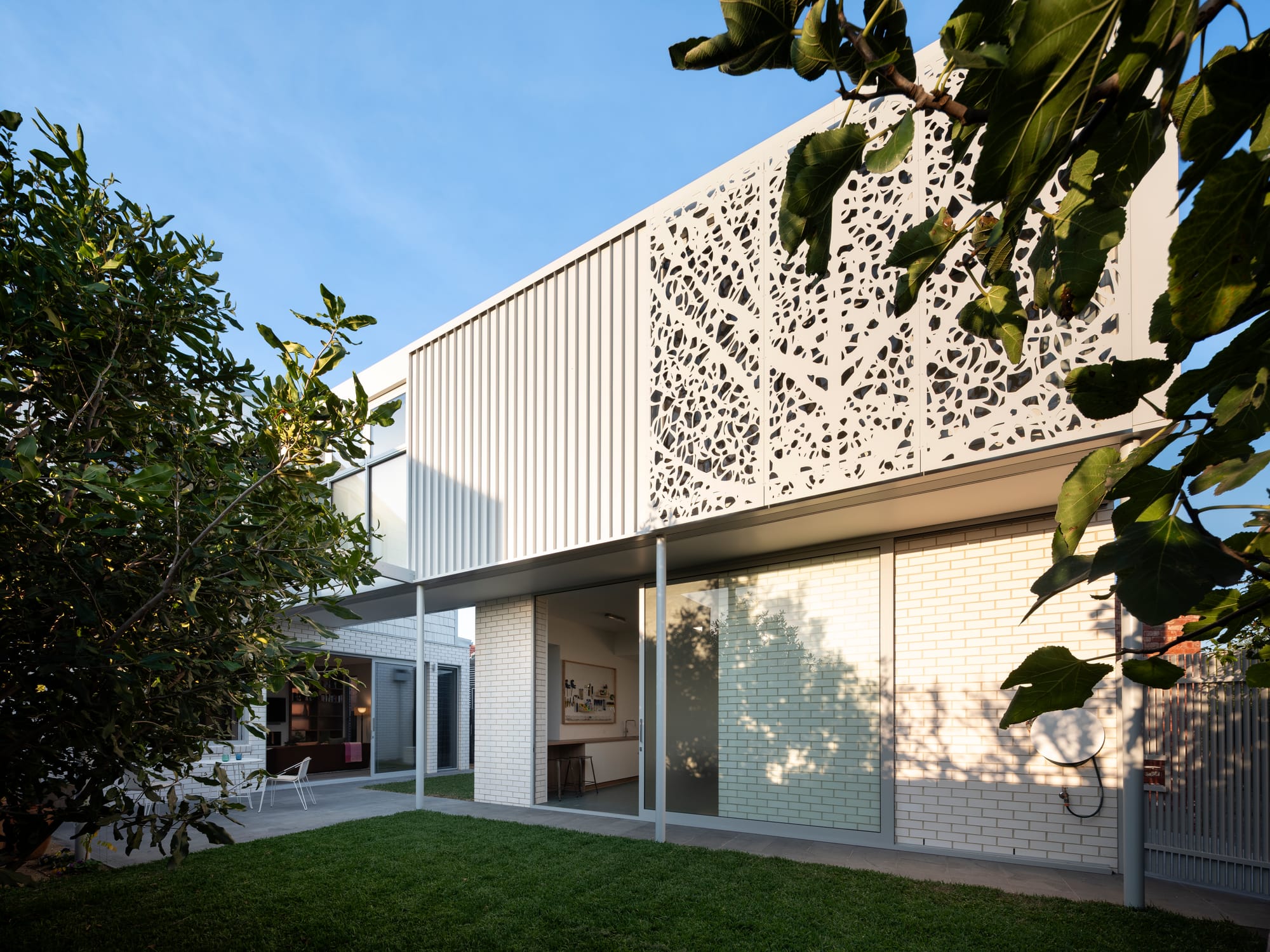
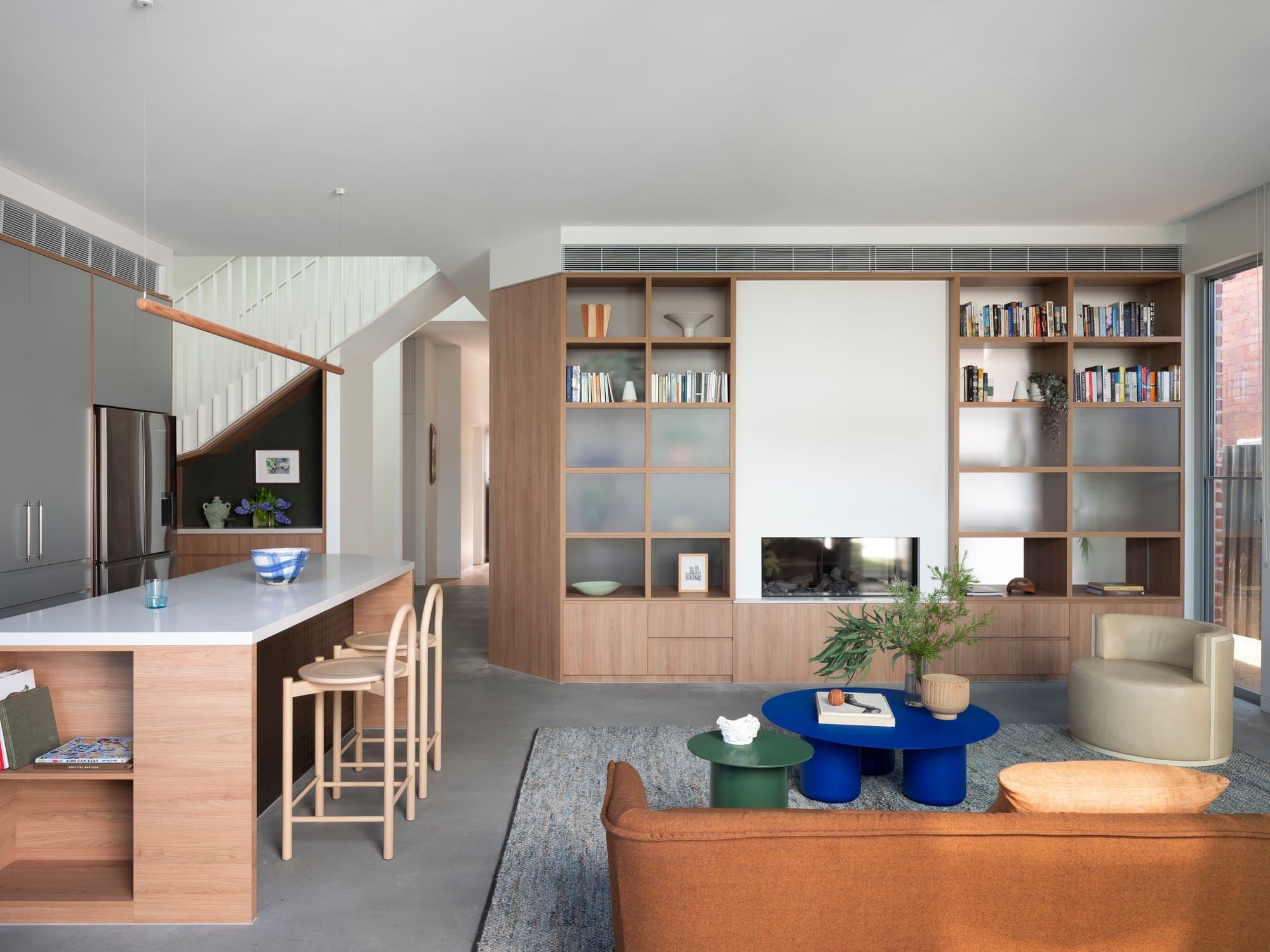
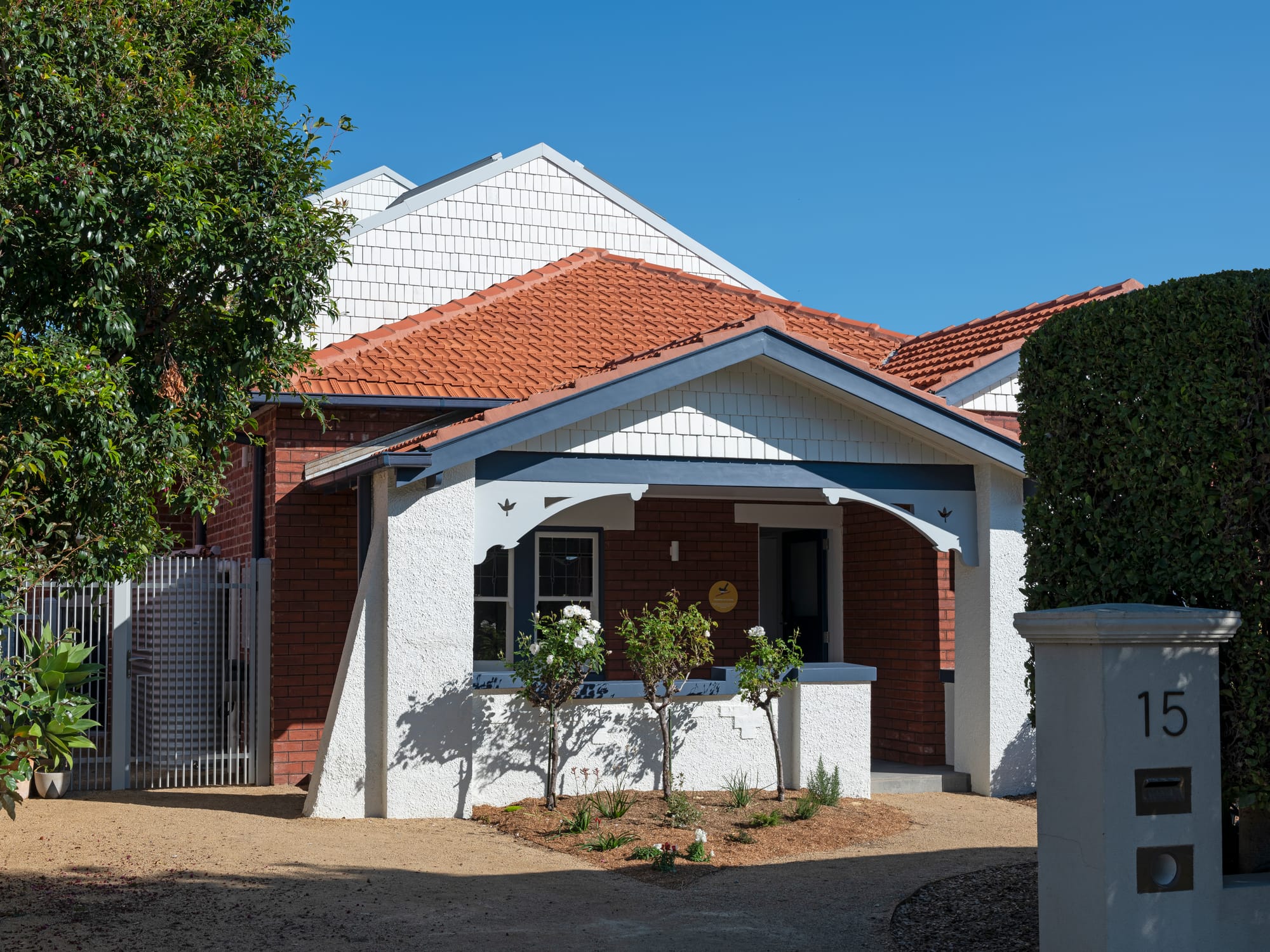
The home immerses itself in the dense suburban fabric of north Melbourne, sensitively knitting itself amongst the contemporary architectural elements of the surrounding streetscape. The homes heritage is gently overlayed with the surrounding typographies to enhance the textured style and heritage of the neighbourhood.
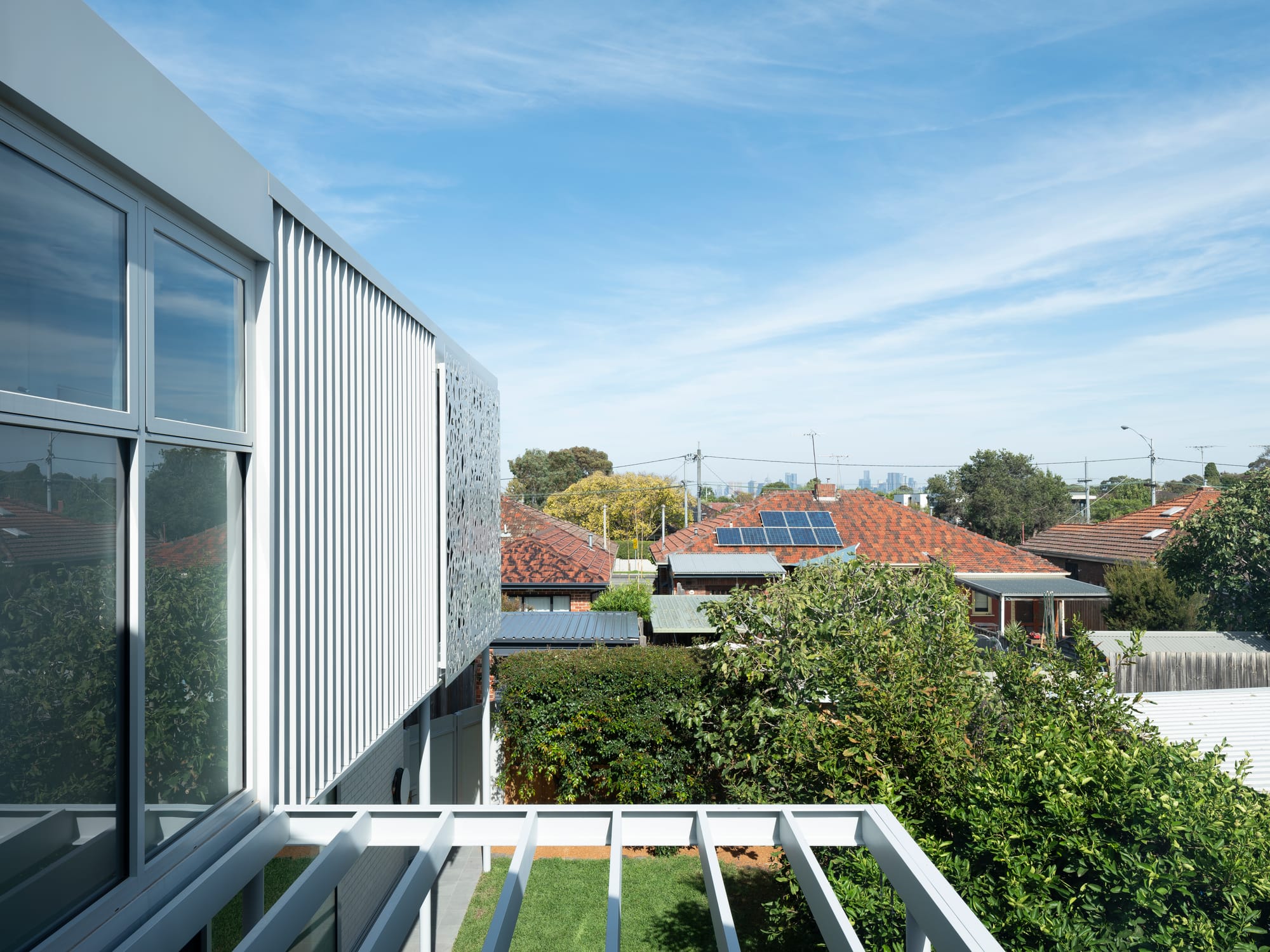
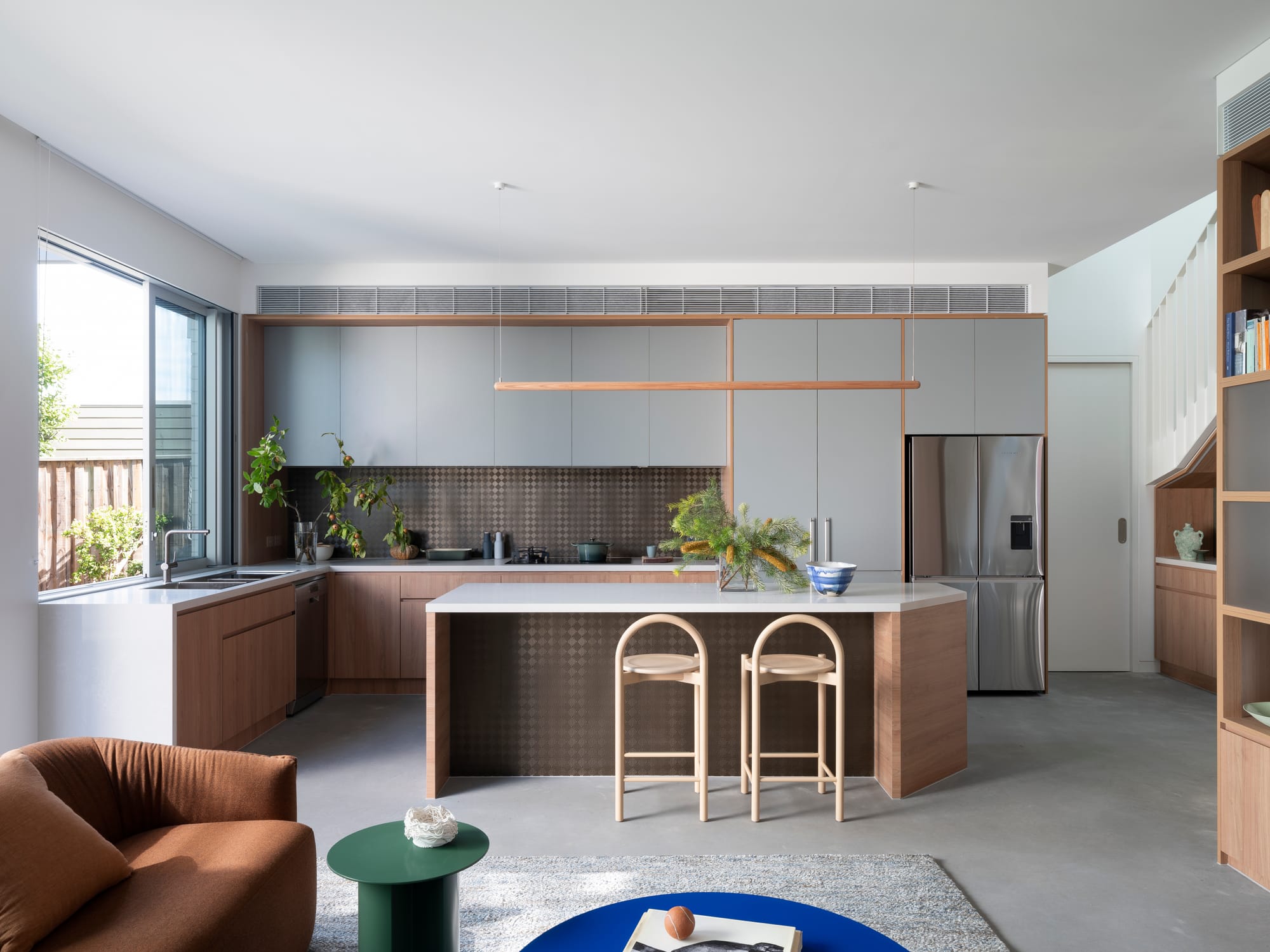
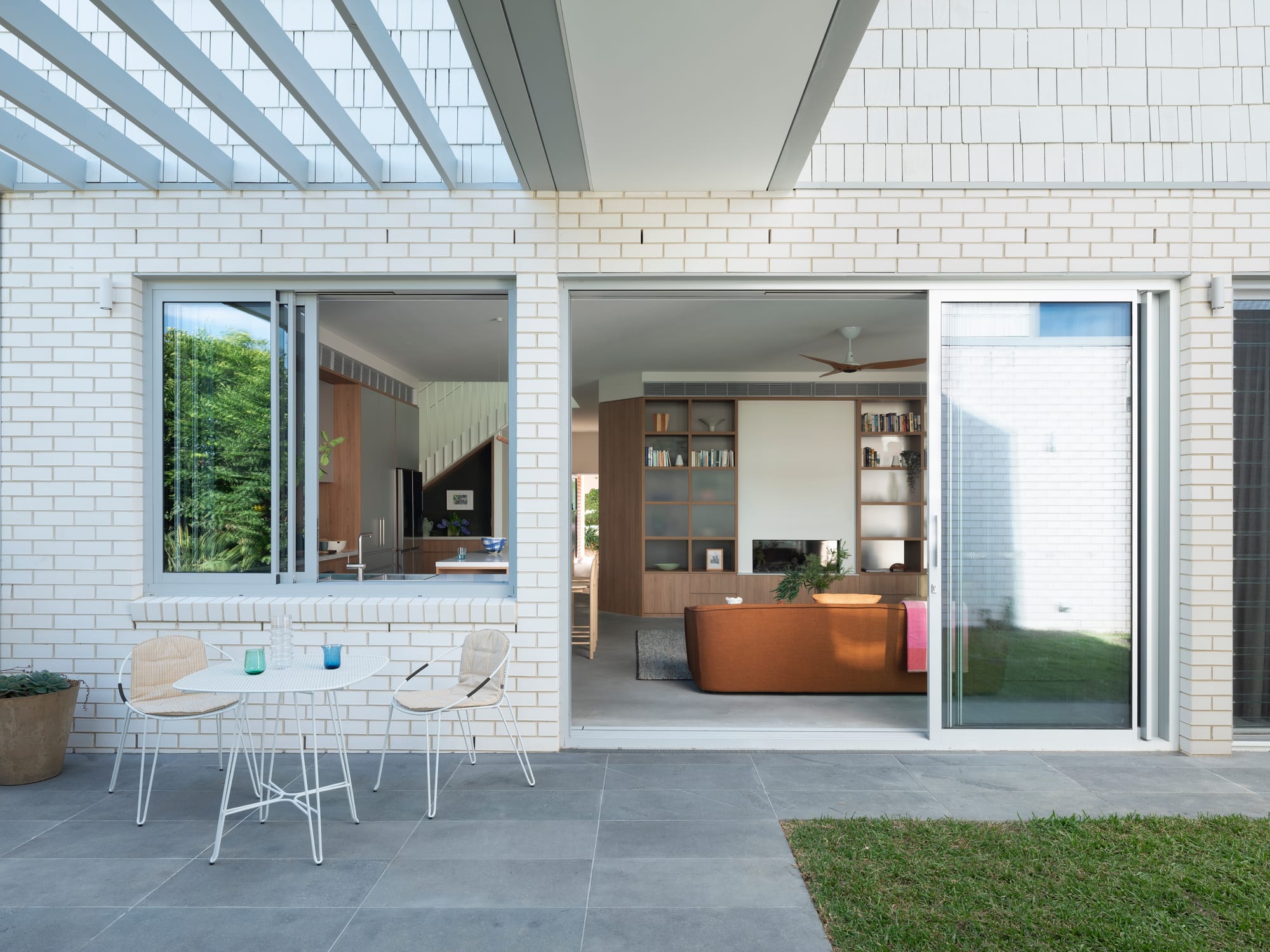
BIJL has fulfilled their brief in creating a purposeful, flexible and sustainable home, that responds directly to the needs of the family. By capitalising on the untapped potential of the generous site, the home ensures an expansive and elevated living experience, with multi-purposeful spaces for activities and future generations. A defunct garage and the homeowners desire to revitalise their garden were key motivators contributing to the ambitious decision to re-lift the home. This allowed for the reimagining of the garage at the rear of the site into a two-storey pavilion, with a flexible studio space located on the second level.
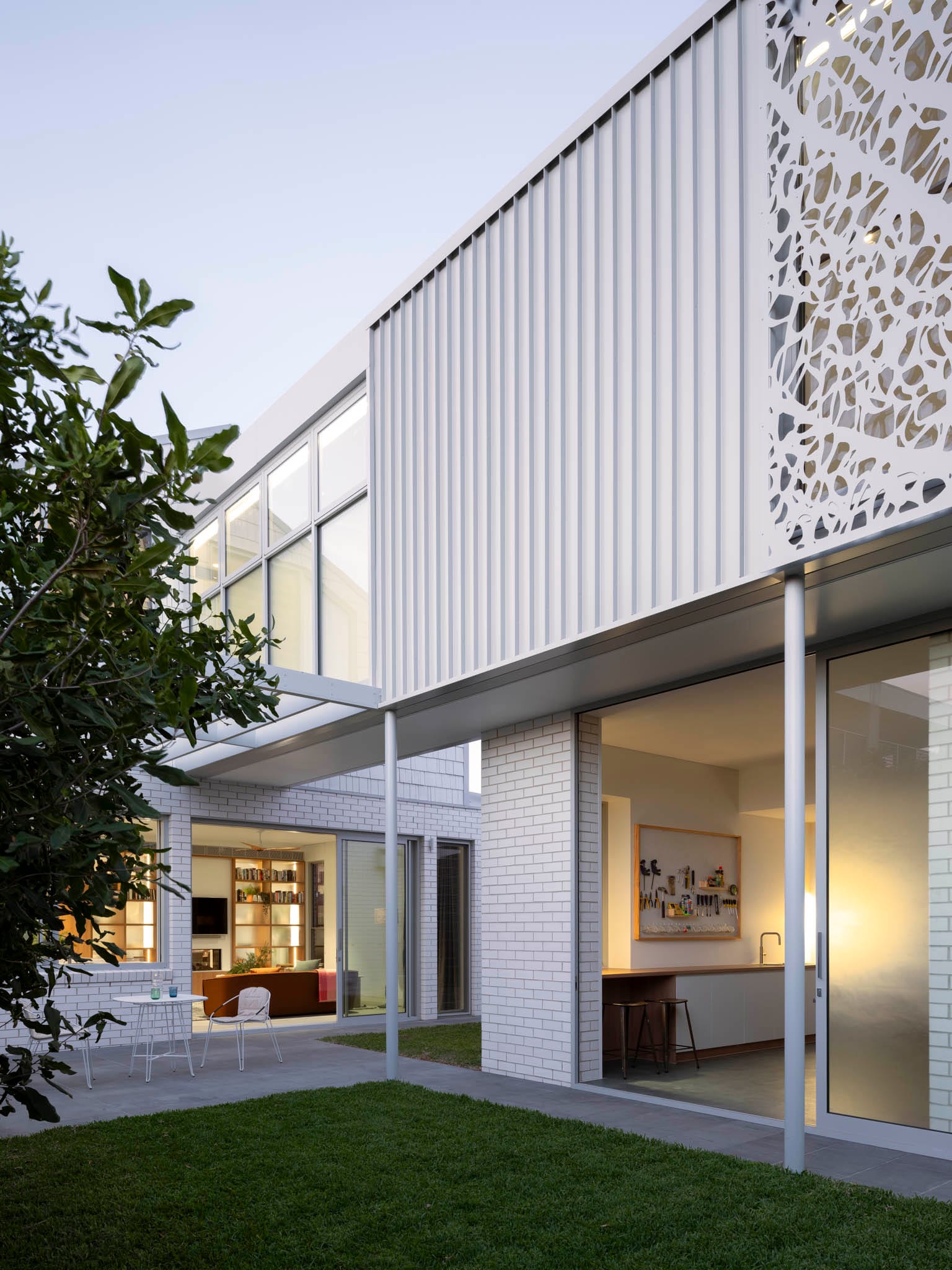
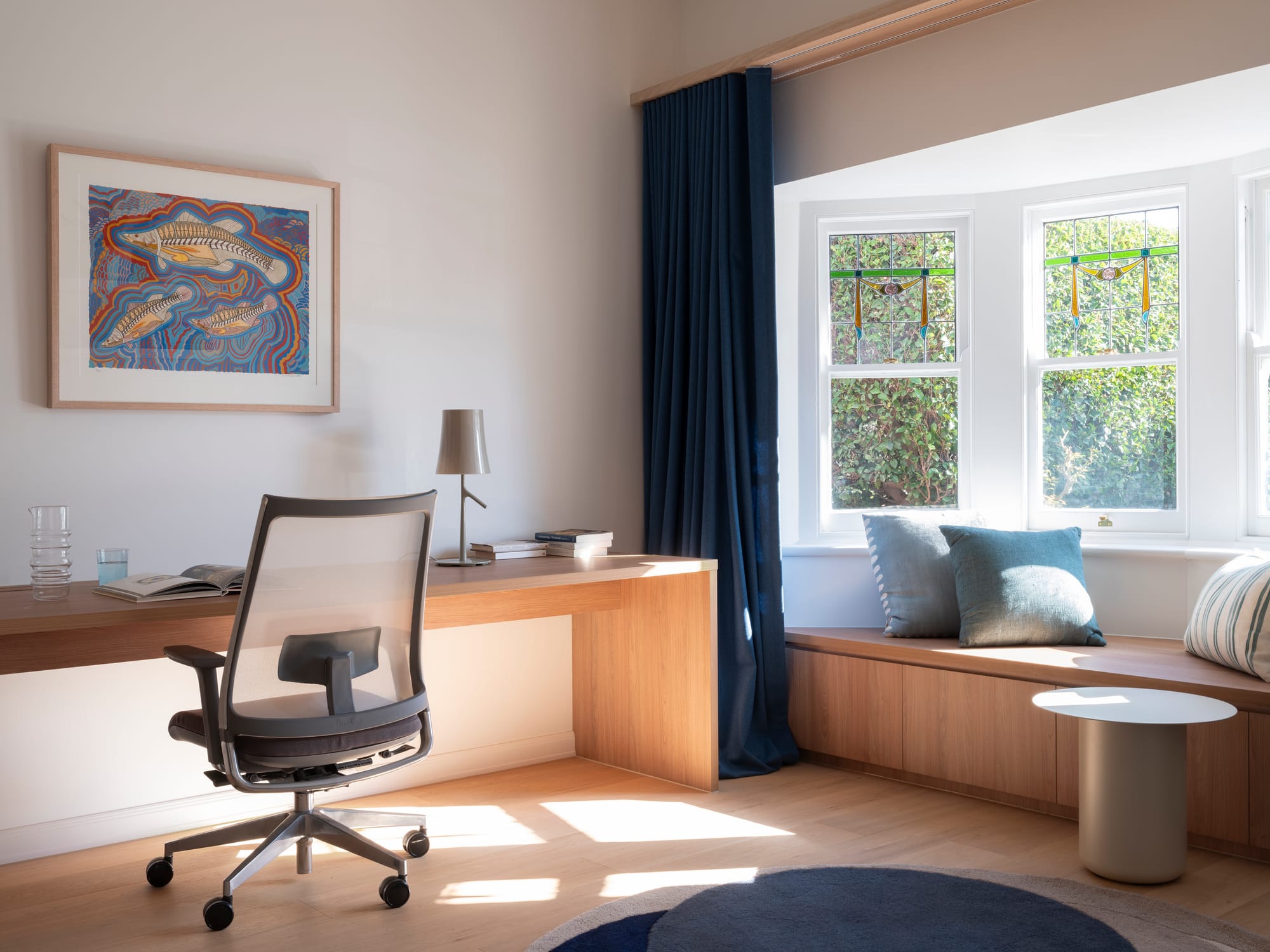
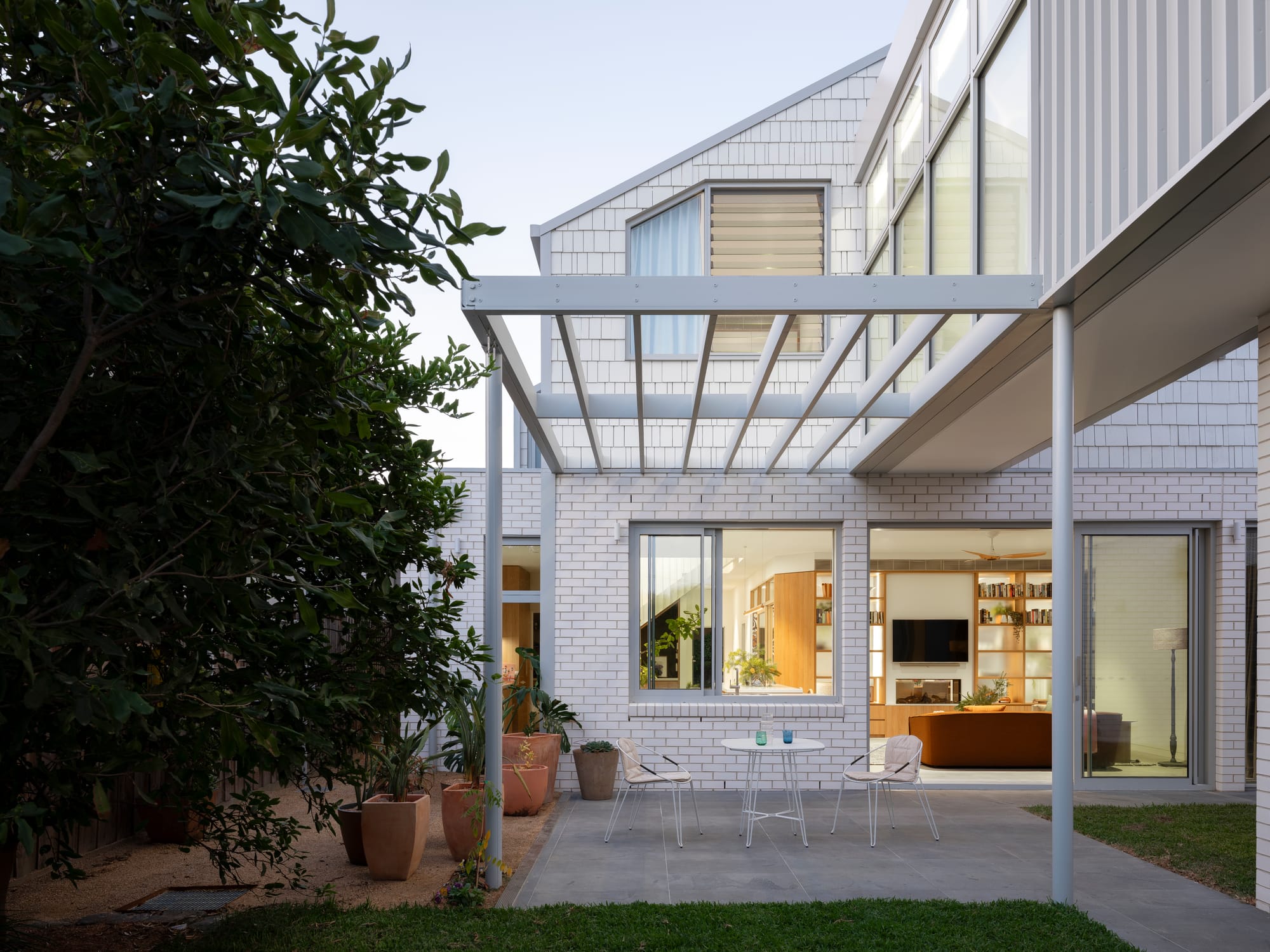
The home is connected to the pavilion by means of an elevated breezeway, which ushers the outside in whilst simultaneously freeing up garden space on the ground, allowing it to flow seamlessly around the home's footprint.
“The raised volumes have really created new opportunities for this home. The house no longer dominates the backyard, meaning the garden can flourish, bringing a soft landscaping into the site that offsets urban heat issues, and allows for added biodiversity,” - Melonie, Director & Principal Architect of BIJL Architecture.
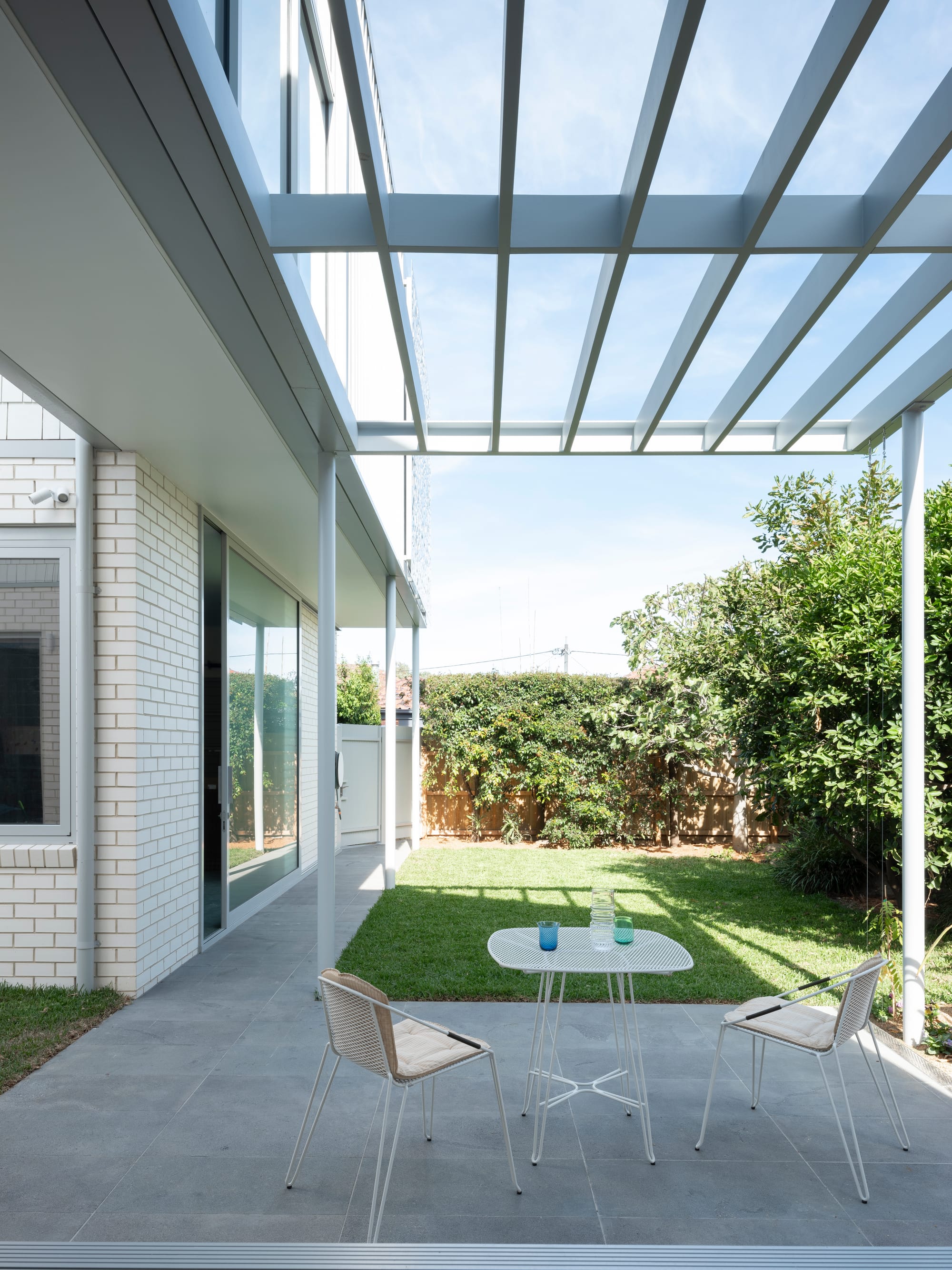
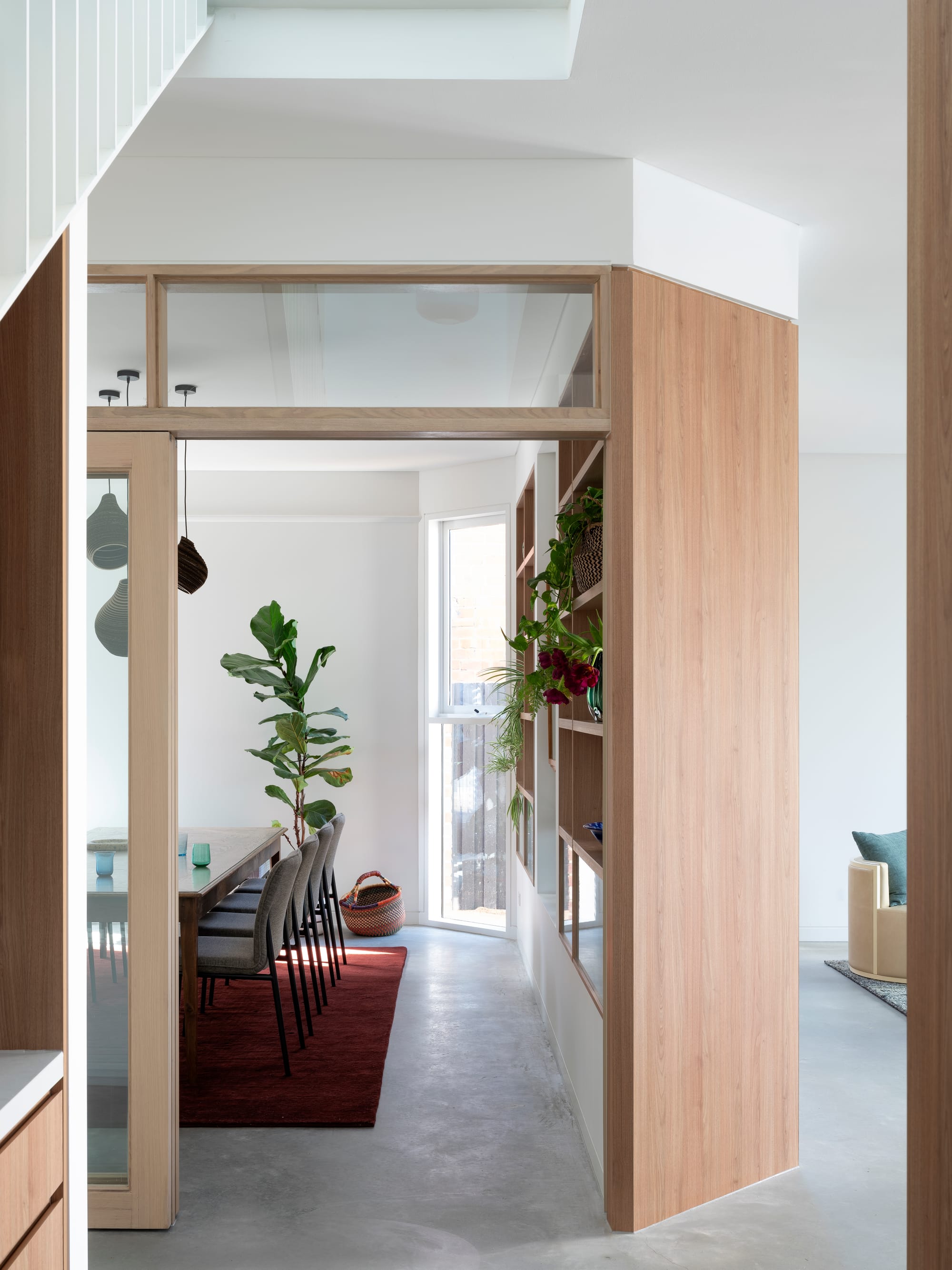
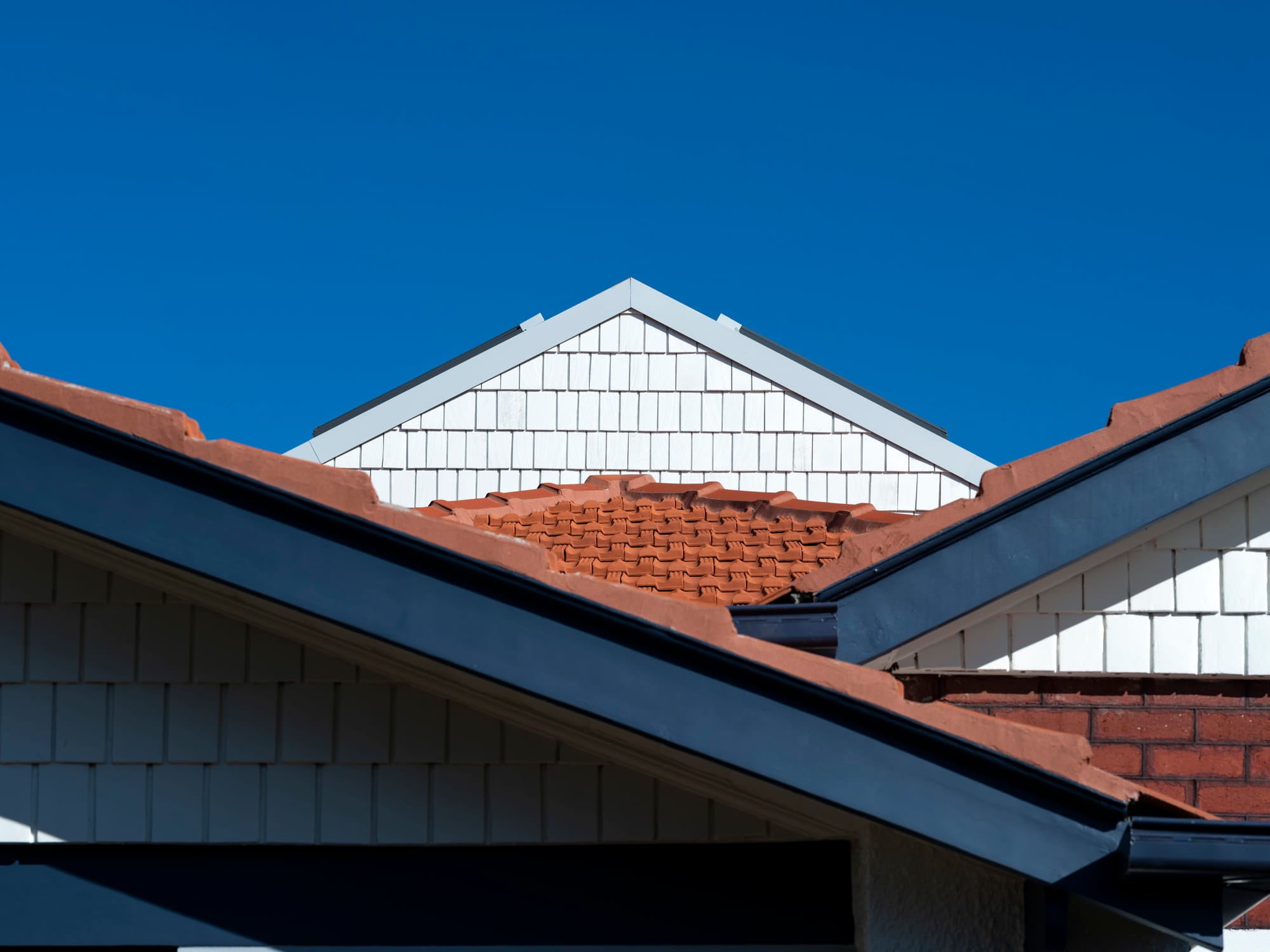
The home is attuned to its heritage, touching upon aspects of the homes and the neighbourhoods history in all directions. To the north and south, new additions were made to the home to mirror the gable cladding in layered shingled rooflines, whilst to the east the home adopts metal-clad roofing in a shed-like manner as a nod to the industrial heritage of the area.
“The simplicity of the continuous metal forms also helps to mitigate against the newness of these two-storey architectural additions within the suburban landscape,” - Melonie, Director & Principal Architect of BIJL Architecture.
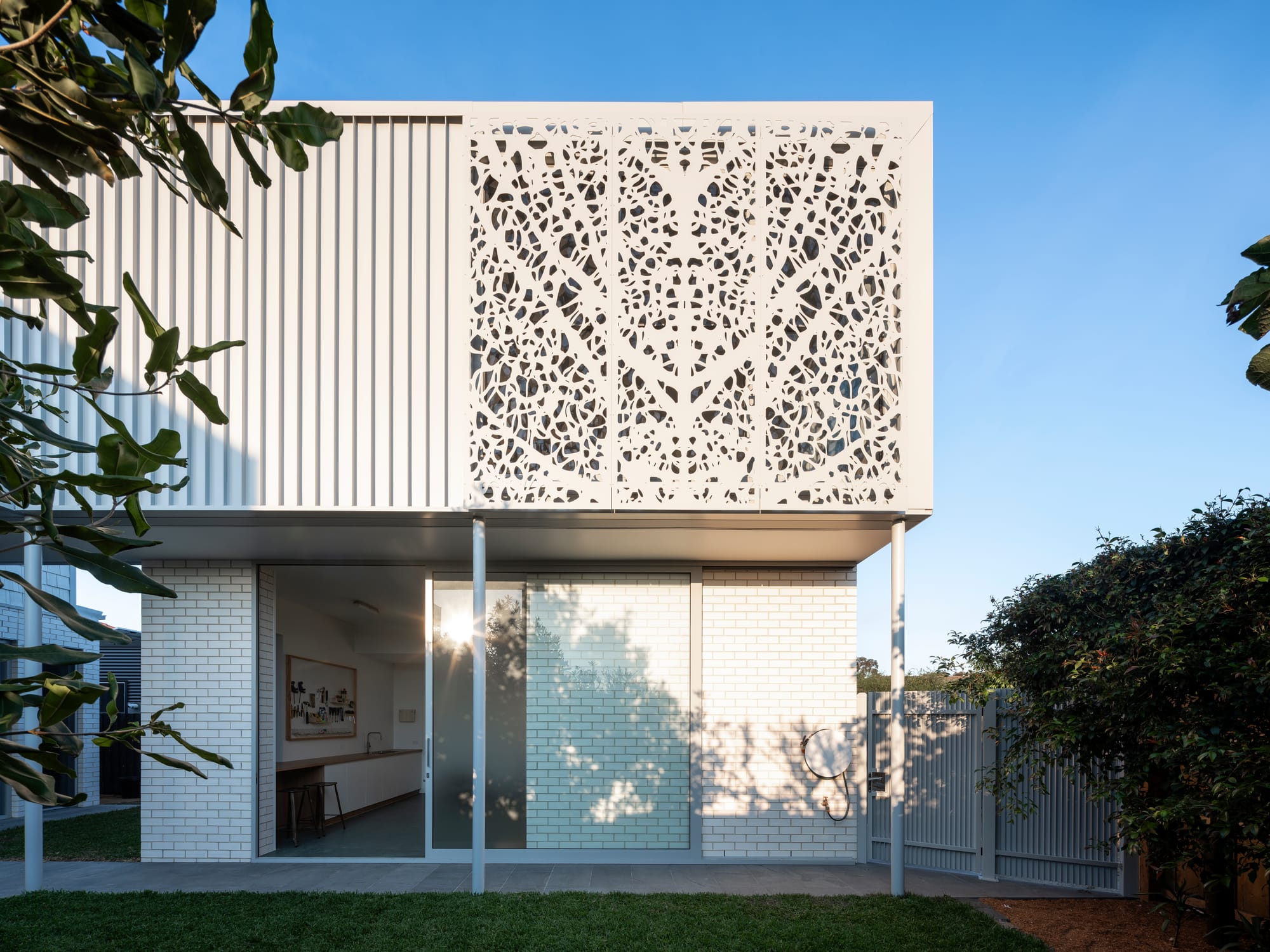
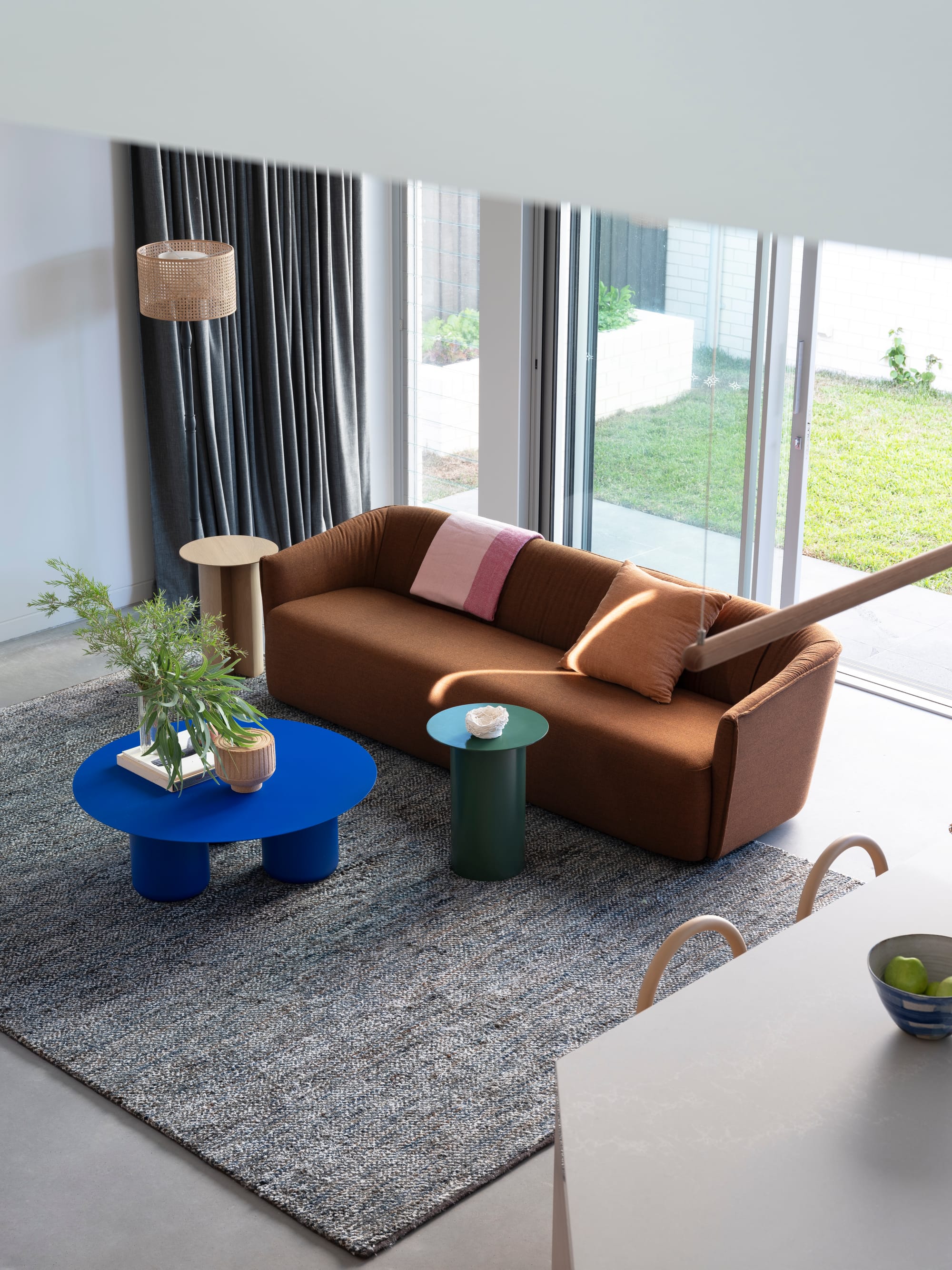
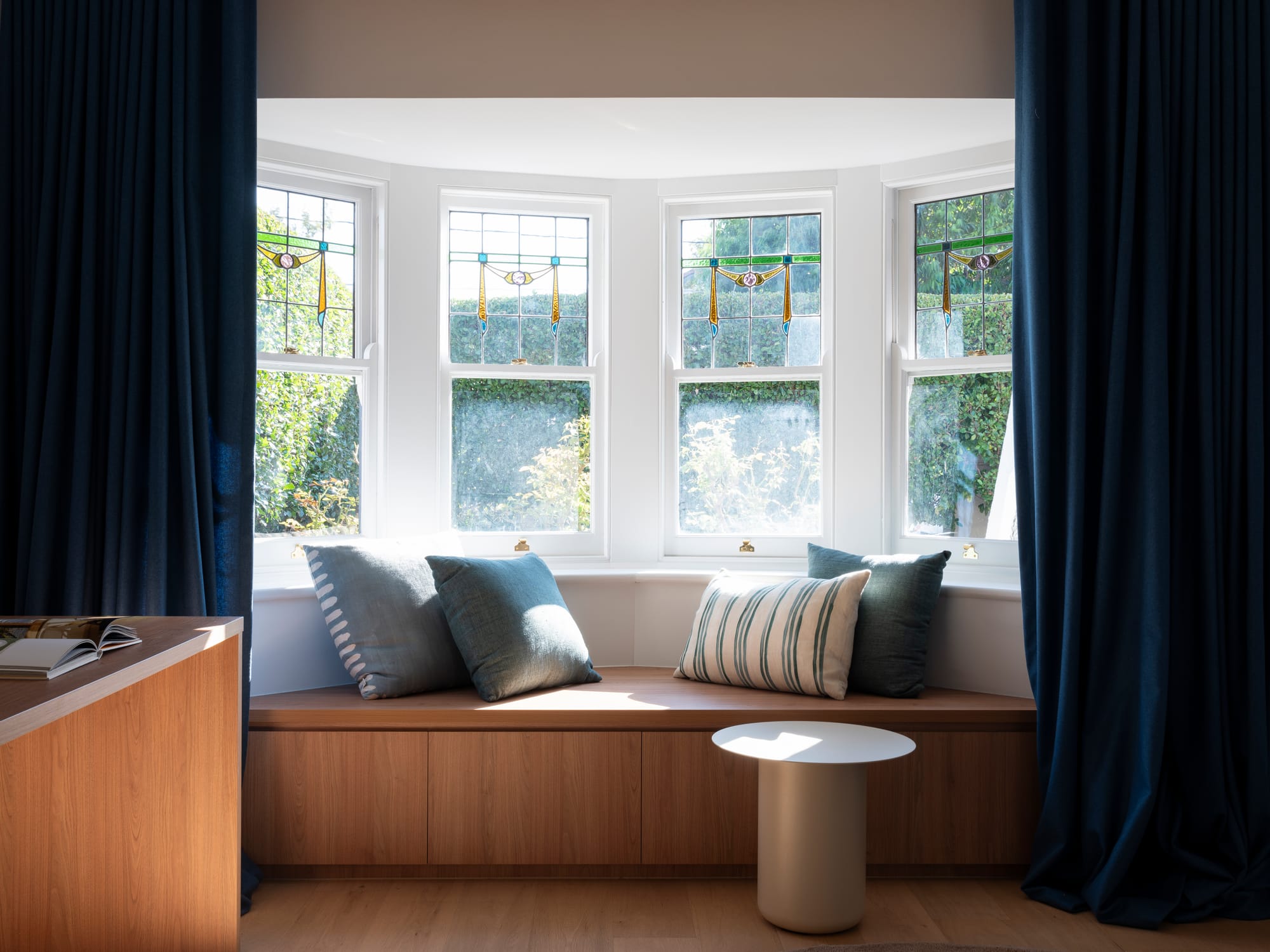
In the same way that tree branches are showcased through dappled light, the homes façade adopts a playful decorative screen to filter in light from the east. The interplay of shadows and light are welcomed into the home, creating intimacy and warmth as they dance along the home's floors and walls.
Primary and secondary purposes were revisited and implemented throughout the homes living spaces, enhancing accommodation, supporting the families many craft-led hobbies and future-proofing living zones to ensure the flexibility of multi-generational living into the future. The homes spaces, from kitchen to dining, living and study, are united under a common aesthetic, homogenised in a continuous language of materiality.
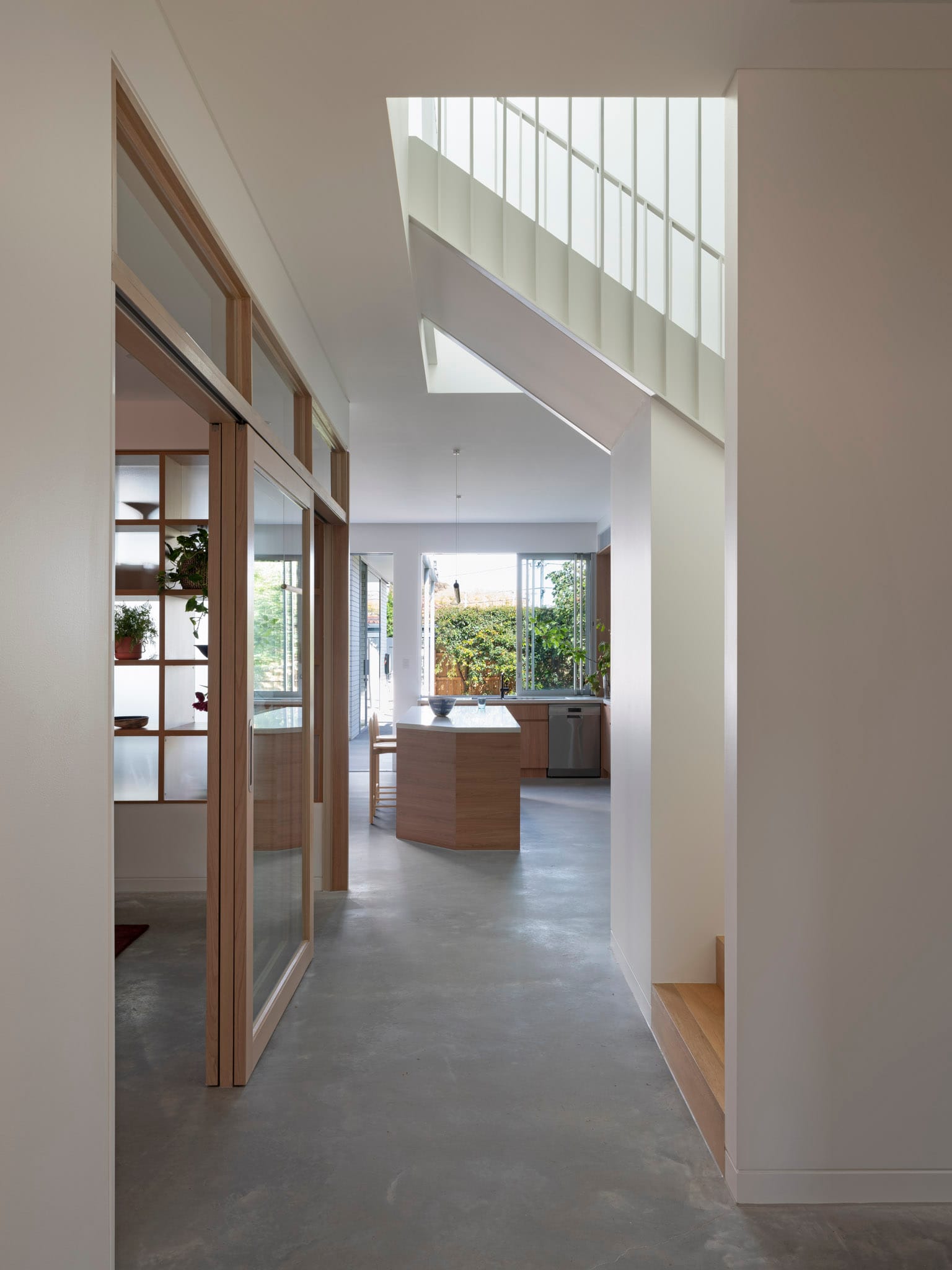
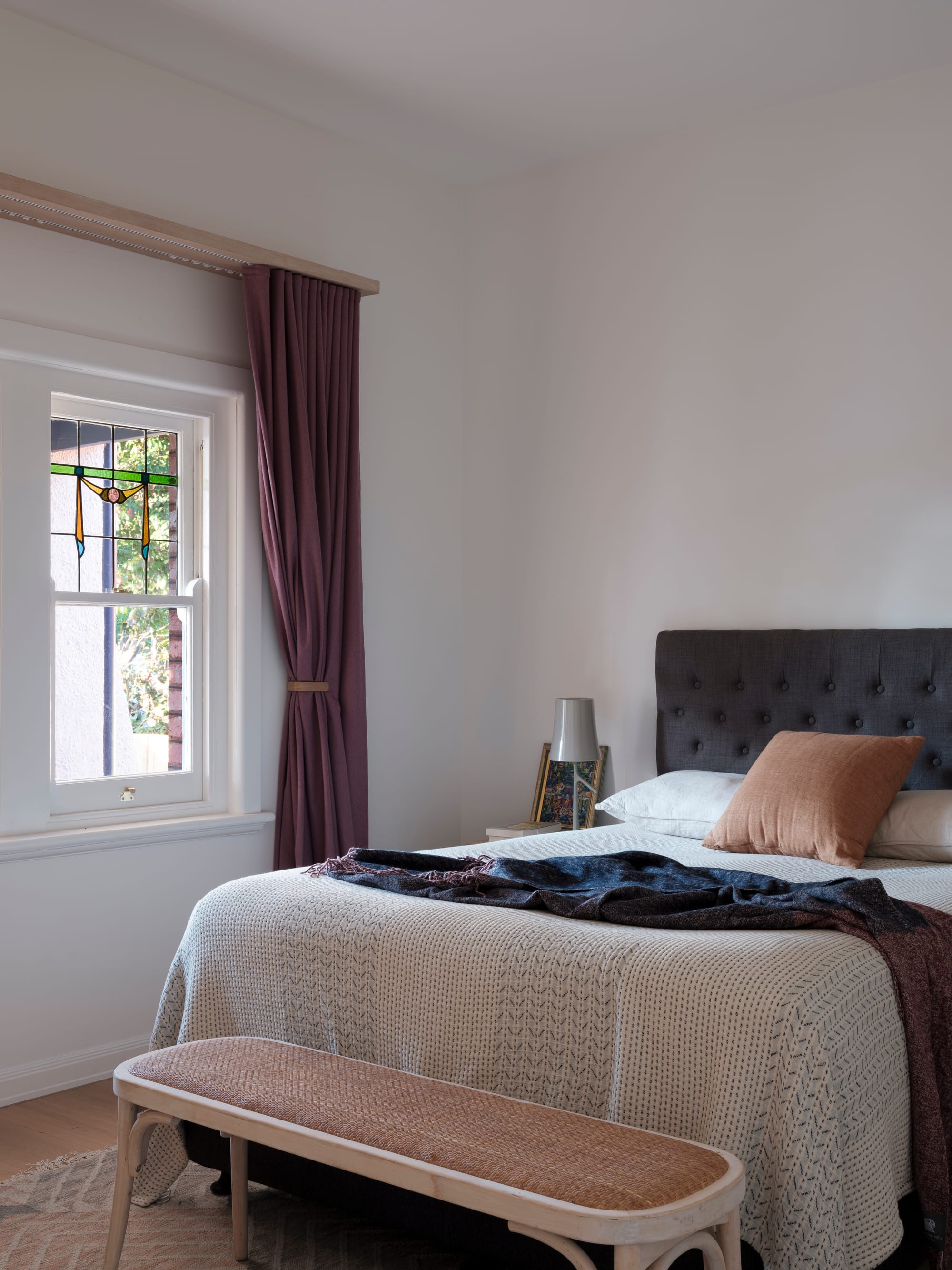
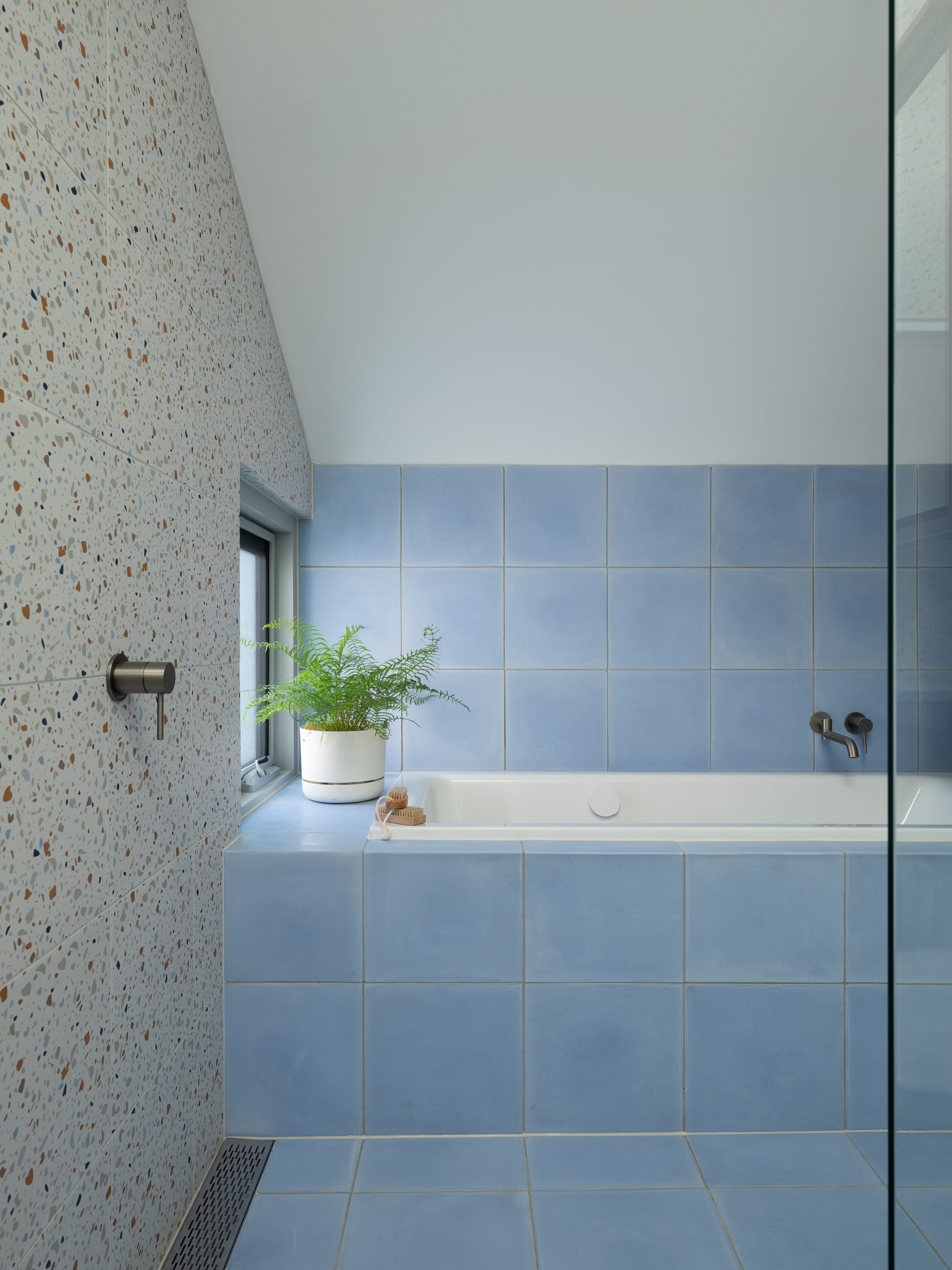
“The interconnectivity and continuous language of the joinery, colour palette, and flow of textures and materiality help to create character within each space, without limiting any space to working in one singular way,” - Melonie, Director & Principal Architect of BIJL Architecture.
Merrilands by BIJL Architecture is a layered and textural home, designed to sustain the fluidity of family living for generations to come. The home balances its elevated typography and additions alongside the layered heritage of the surrounding streetscape, integrating architectural features that blend it within its environment and create character, without limiting the intent of the design.
If you would like to learn more about BIJL Architecture, you can visit their CO-architecture business profile, where you’ll find detailed information on their studio, design philosophy, latest projects like Three Points House and contact details.
PROJECT DETAILS
Architecture: BIJL Architecture
Location: Preston, Melbourne
Builder: Nue Projects
Styling: Natalie James
Photographer: Tom Ferguson
