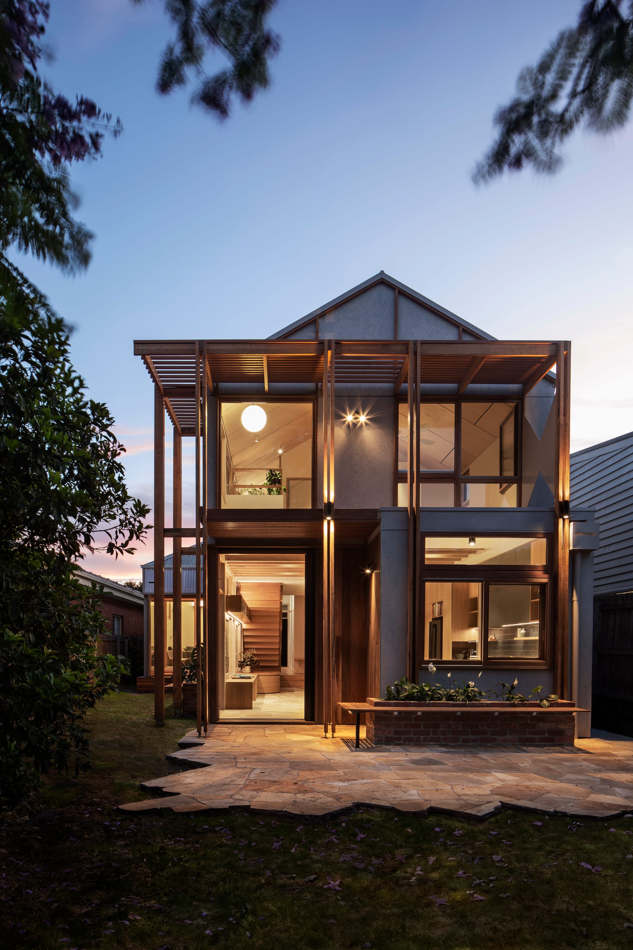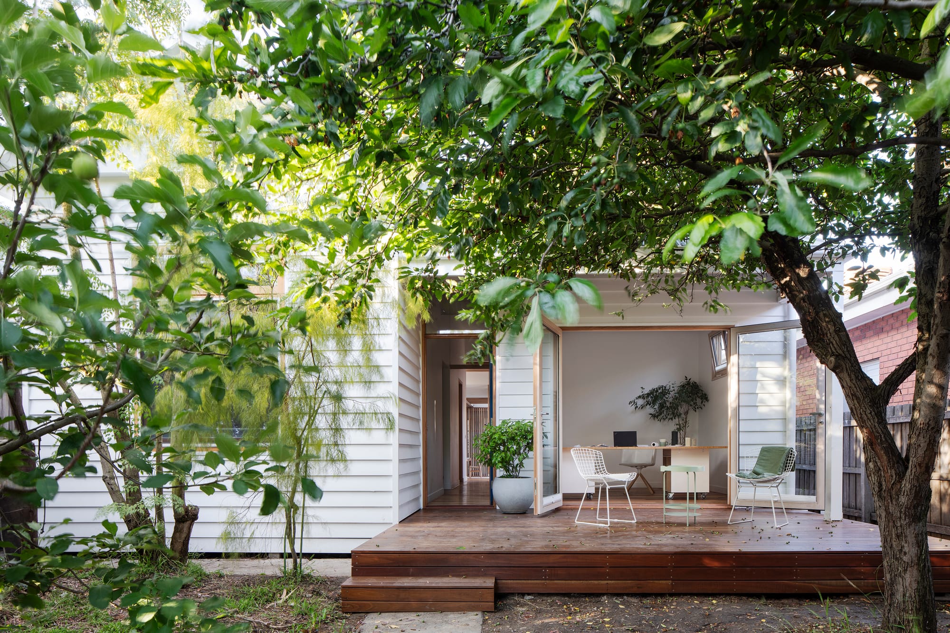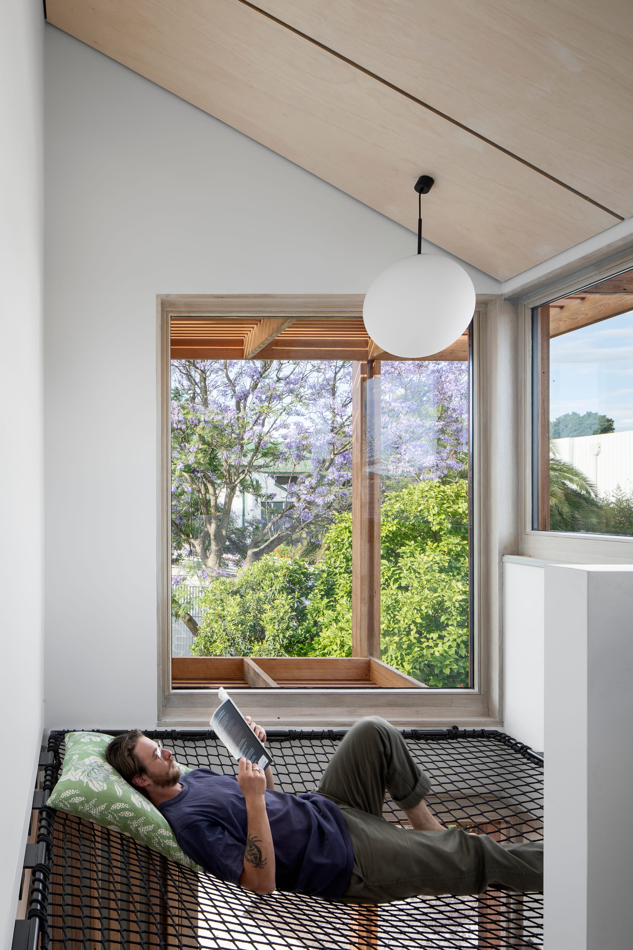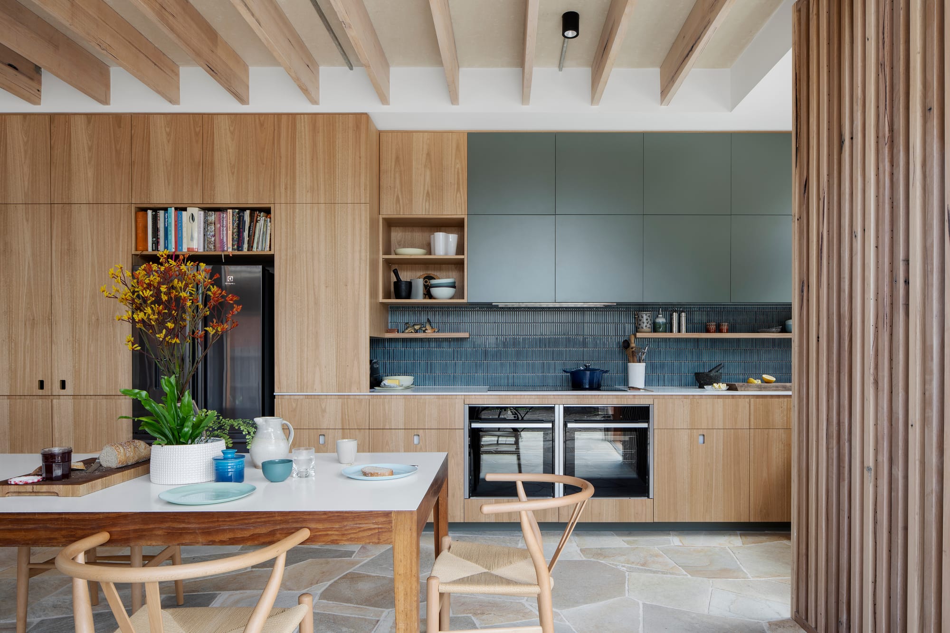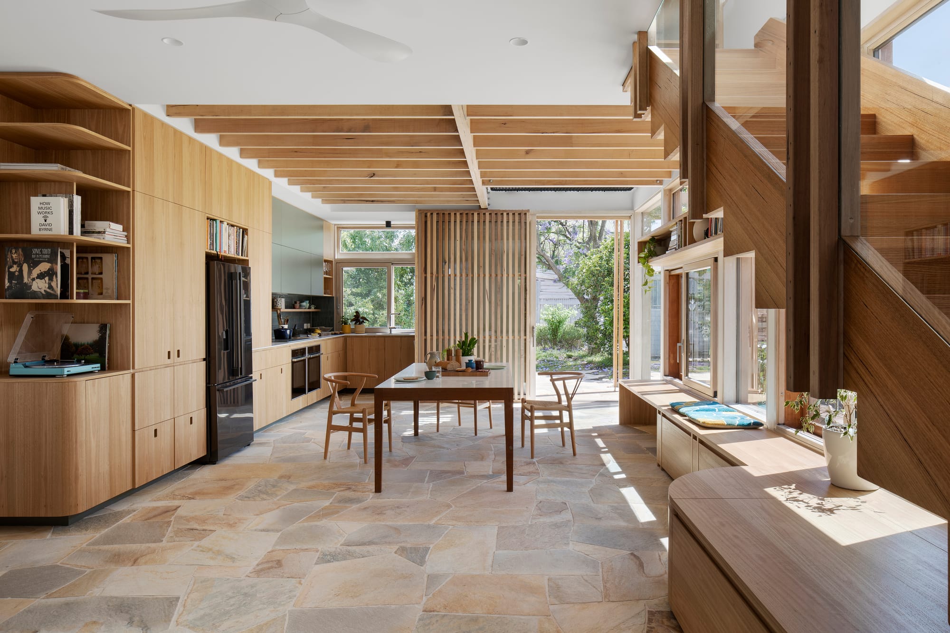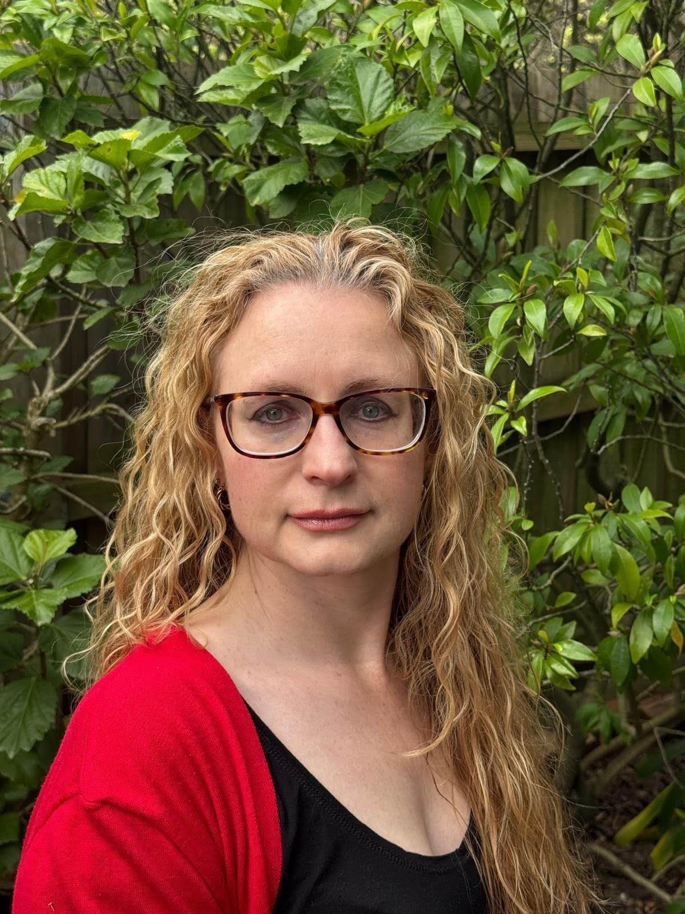On a quiet suburban street in Inner Melbourne, you'll find this modest weatherboard home. From the street though, you wouldn't guess that this house has been given a complete renovation and incorporates numerous modern sustainable design features, ensuring it remains a cherished family home for years to come.
For Steffen Welsch Architects, this project emerged from engaging and rewarding dialogue between the clients and their team from the very beginning. This collaborative effort goes far beyond a mere addition to a house; it is a thoughtful and deeply personal expression of spaces that are both functional and inviting. The design process was marked by open communication and a shared vision, allowing the architects to truly understand and incorporate the clients' needs and desires. This resulted in a harmonious blend of modern aesthetics and practical living solutions, creating spaces that not only serve their purpose but also evoke a sense of comfort and warmth.
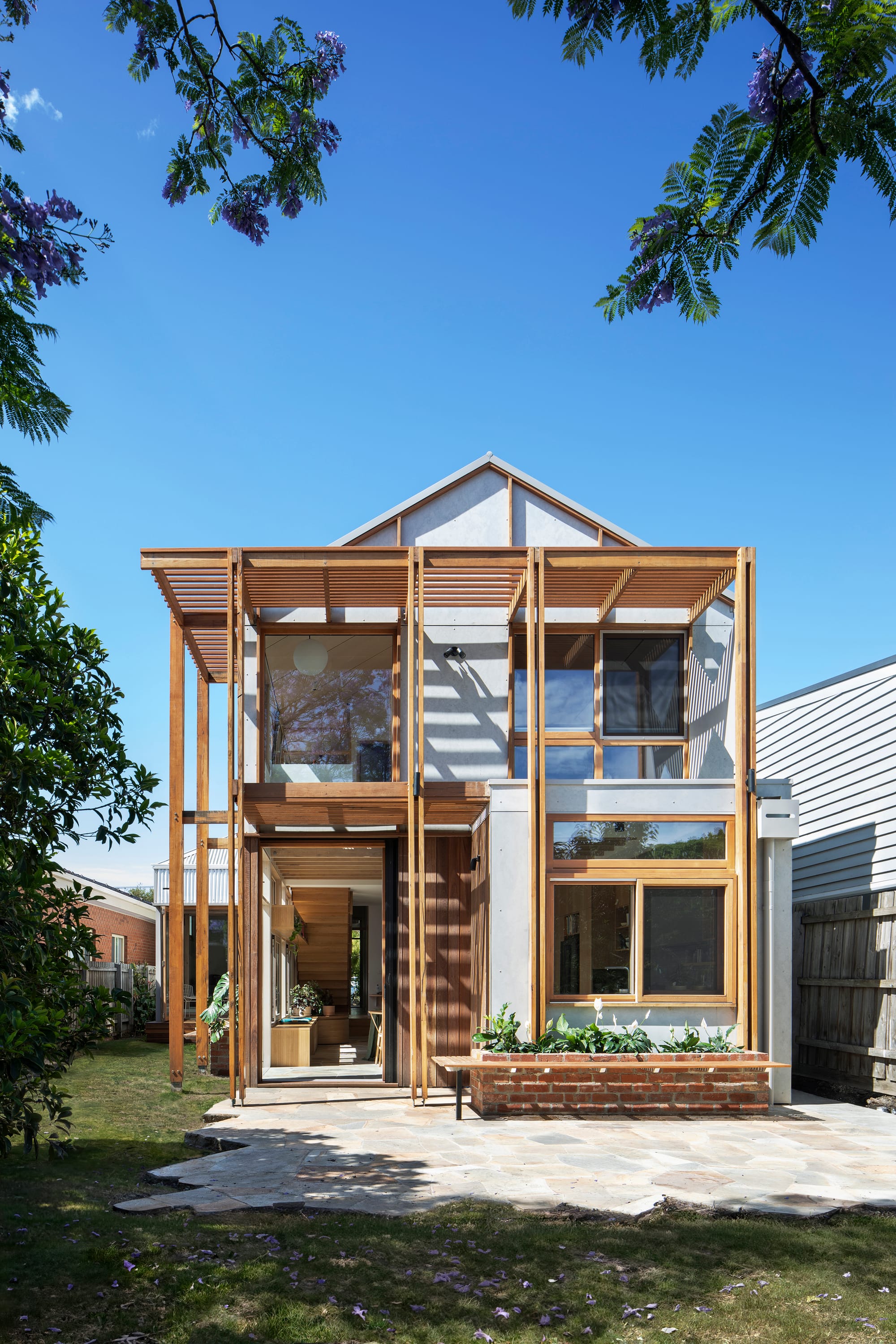
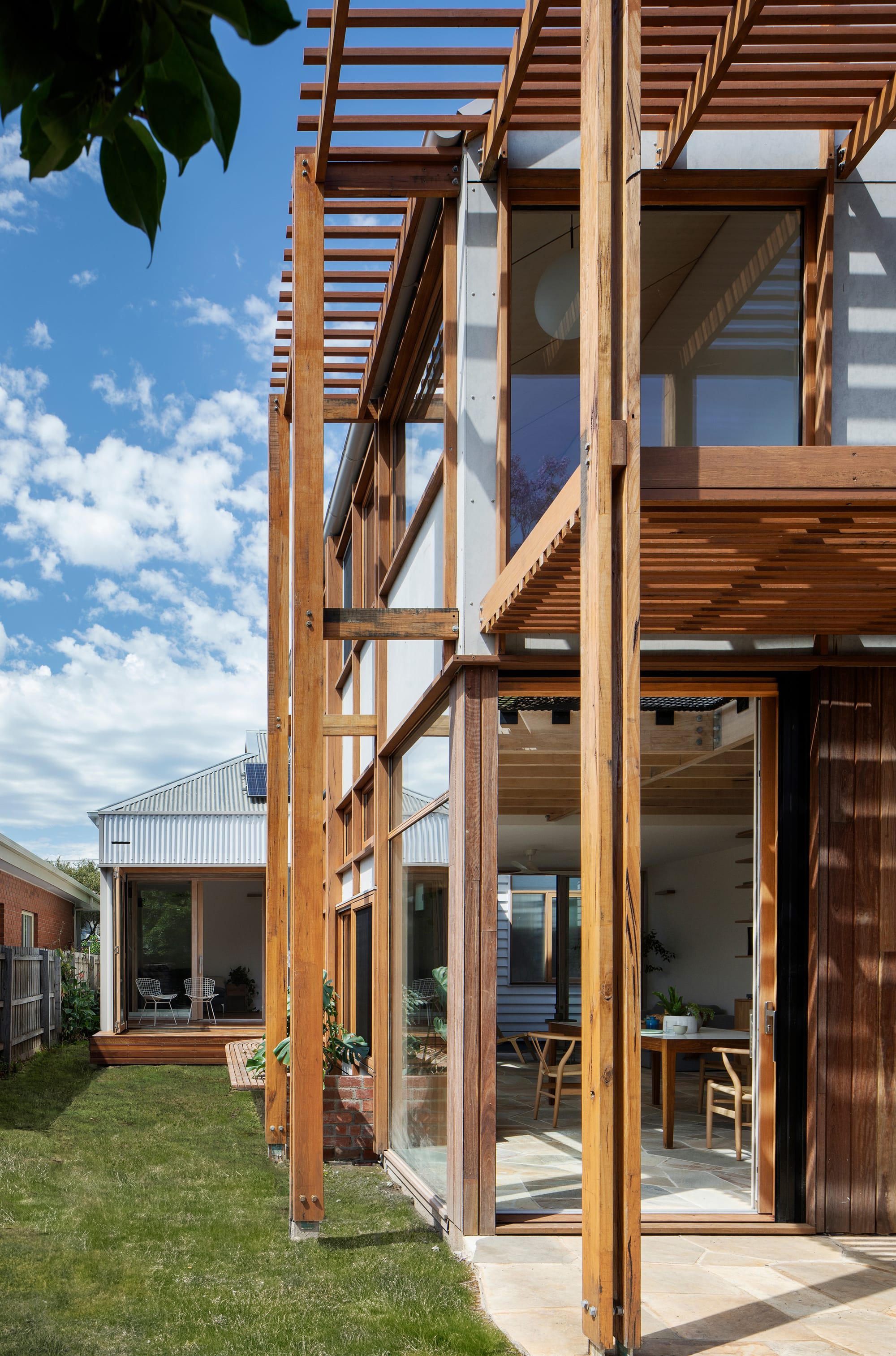
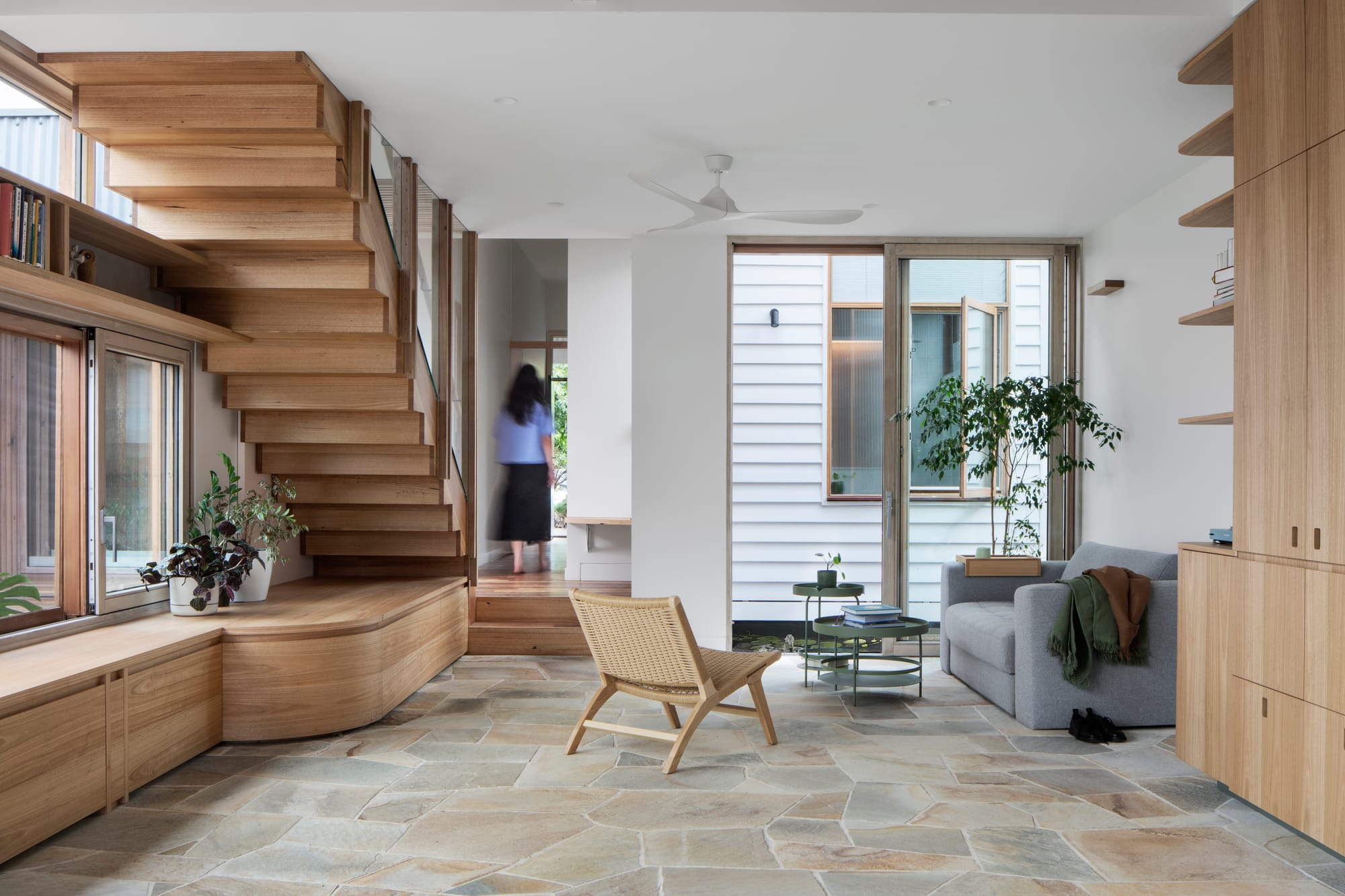
For the new residential design, the zoning and layout were kept straightforward: the existing home footprint houses the intimate personal spaces, while the new extension accommodates the more communal living areas. A transition zone connects these public and private spaces, featuring a cosy lounge space that opens up to a Winter garden and fish pond, creating a seamless flow between different areas of the home.
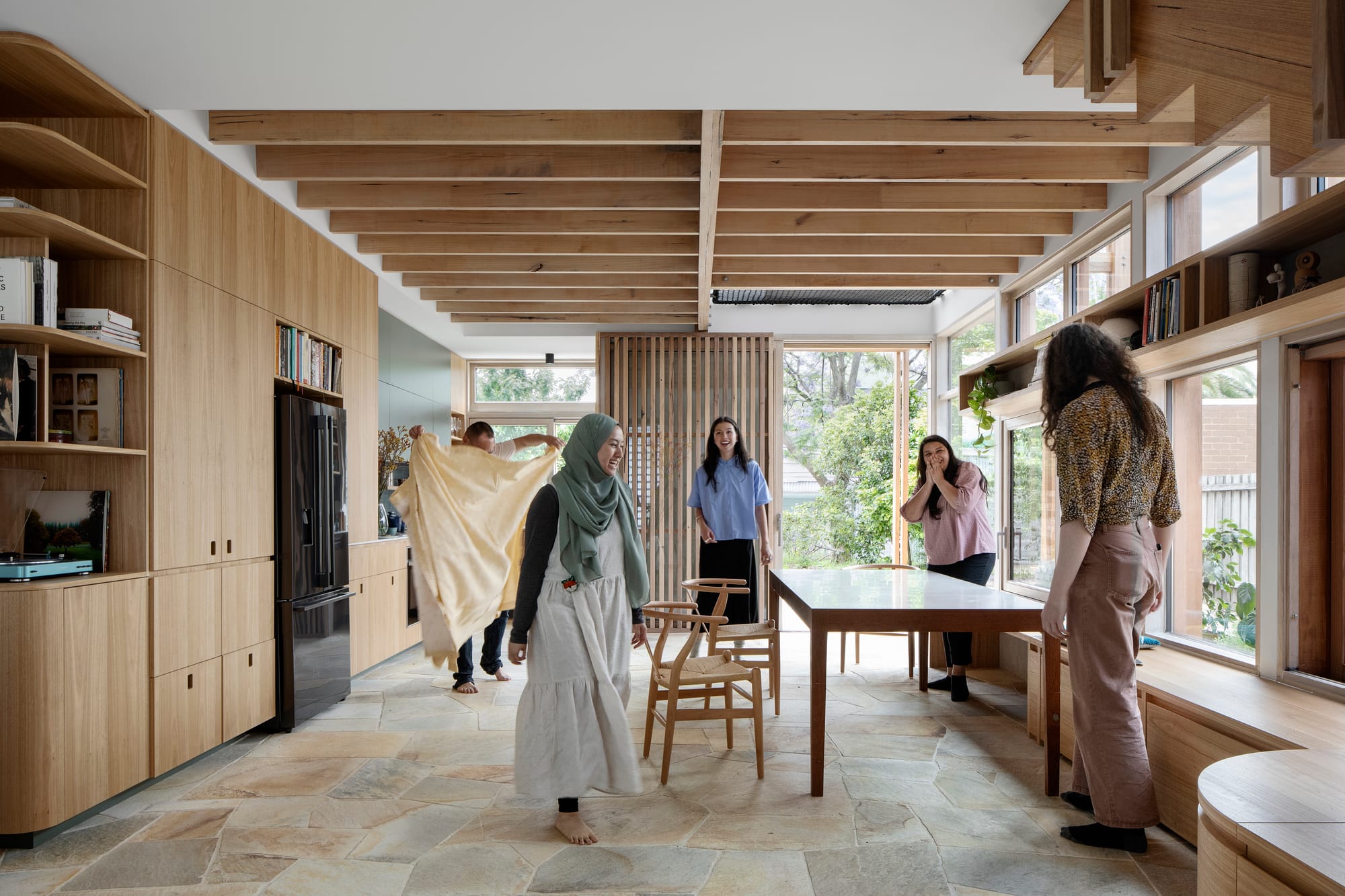
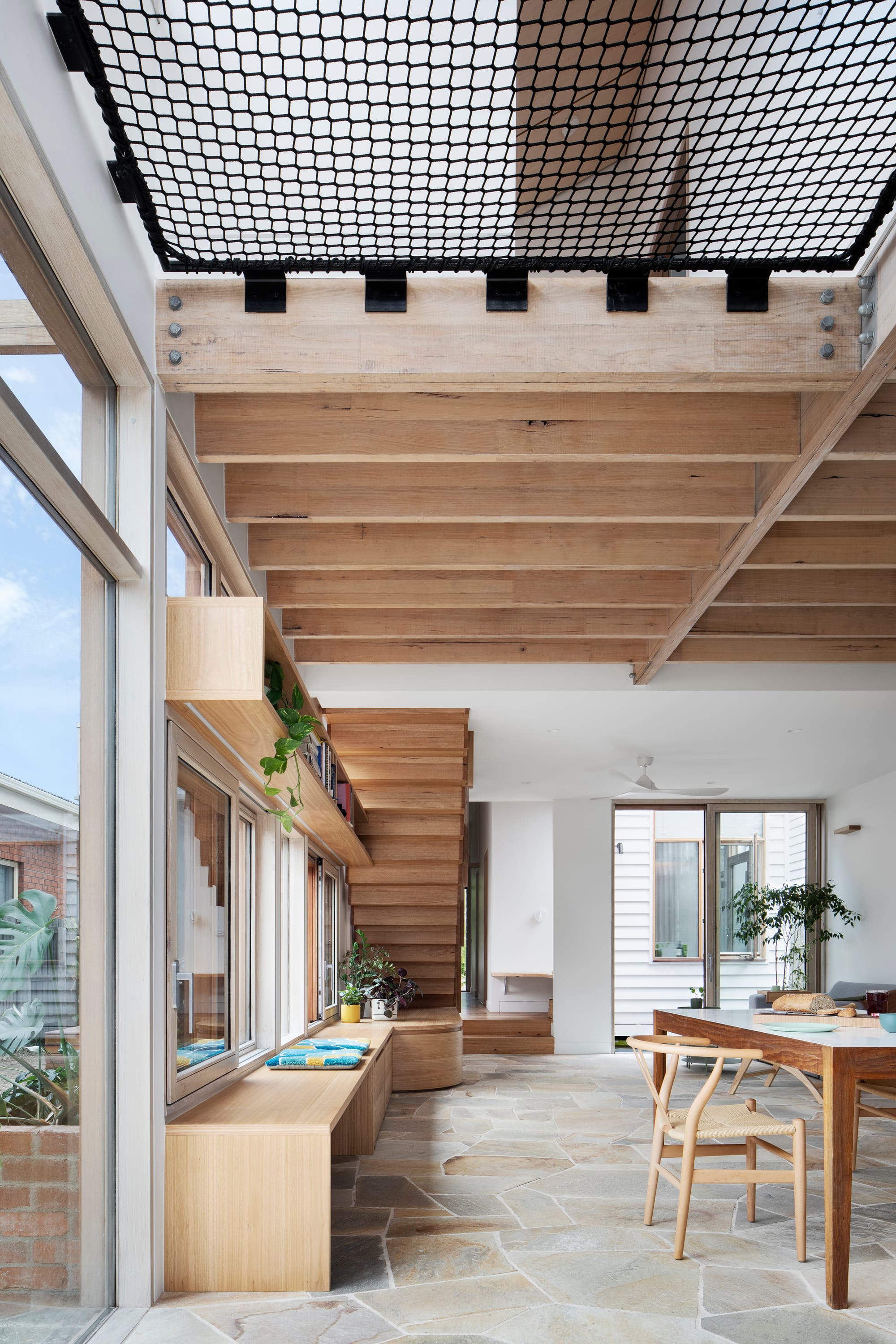
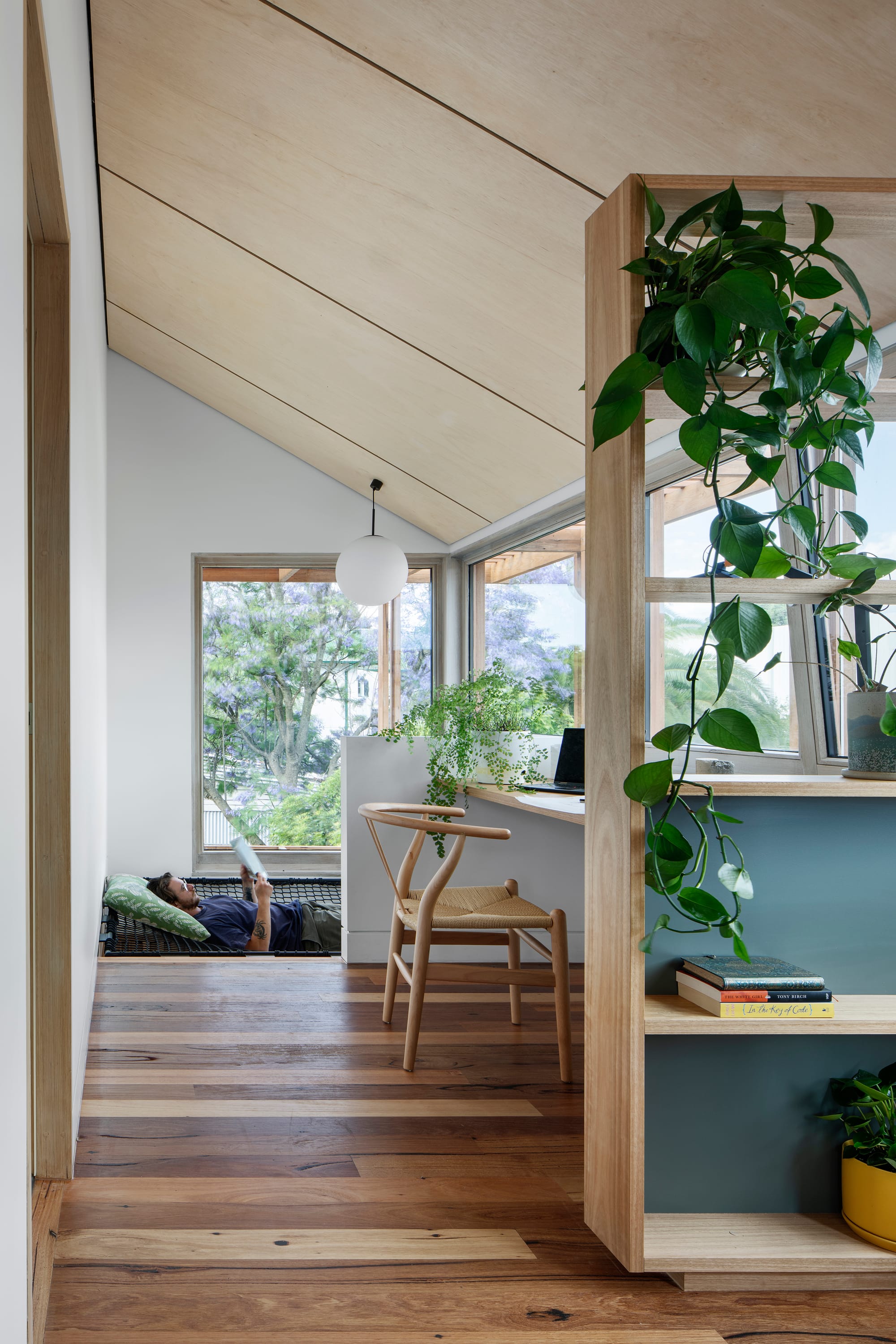
Passive solar design was a big influence for this house renovation for both architects and clients. Several design interventions are featured throughout the home to support this. The cosy lounge space and winter garden provides a thermal buffer for the house whilst the netted void space above the kitchen and dining, not only provides a unique space to relax for the family but also acts as a thermal chimney. It has been designed to help pre-heat the upstairs in Winter and provide air circulation in the Summer.
Externally, the exposed timber frame of the rear extension not only creates visual interest and showcases exceptional workmanship but also serves functional purposes. During the summer, the timber frame provides crucial shading, helping to keep the building cool. Additionally, it filters natural light into the new open spaces, creating a dynamic play of light and shadow that enhances the interior ambiance. The combination of aesthetic appeal and practical benefits makes the timber frame a standout feature, seamlessly blending form and function. This thoughtful design element underscores the commitment to both aesthetics and sustainability, ensuring the home remains comfortable and energy-efficient throughout the year.
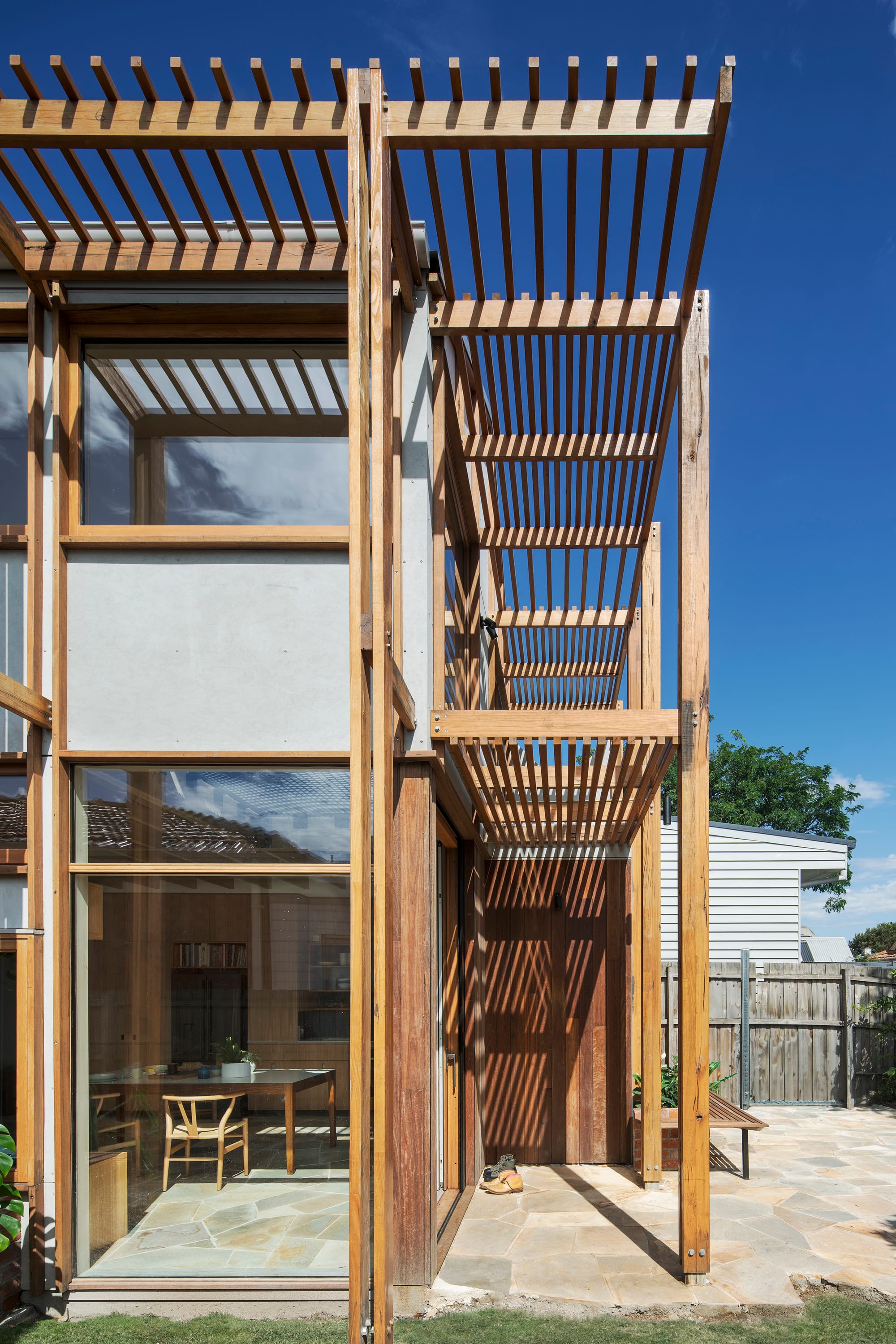
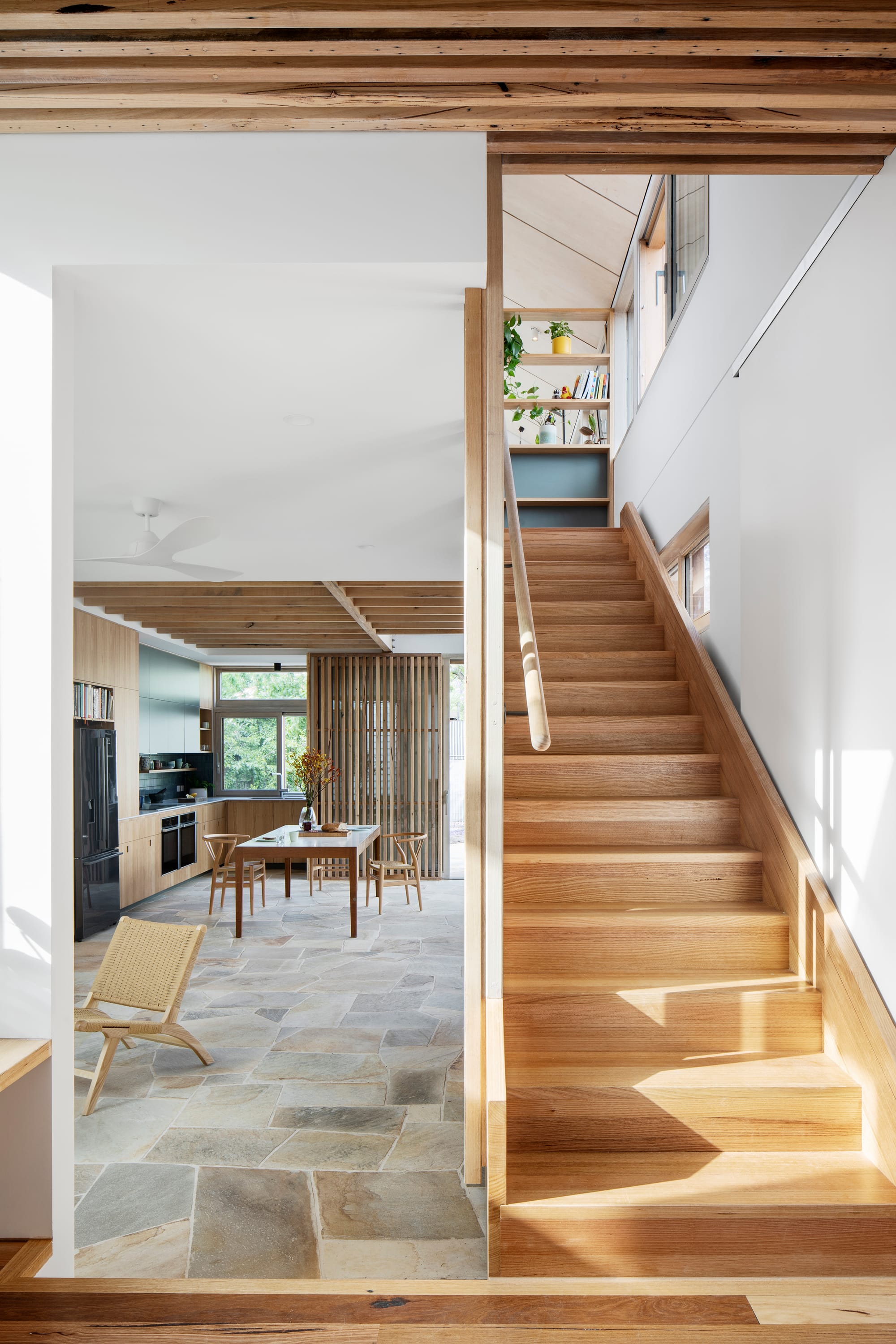
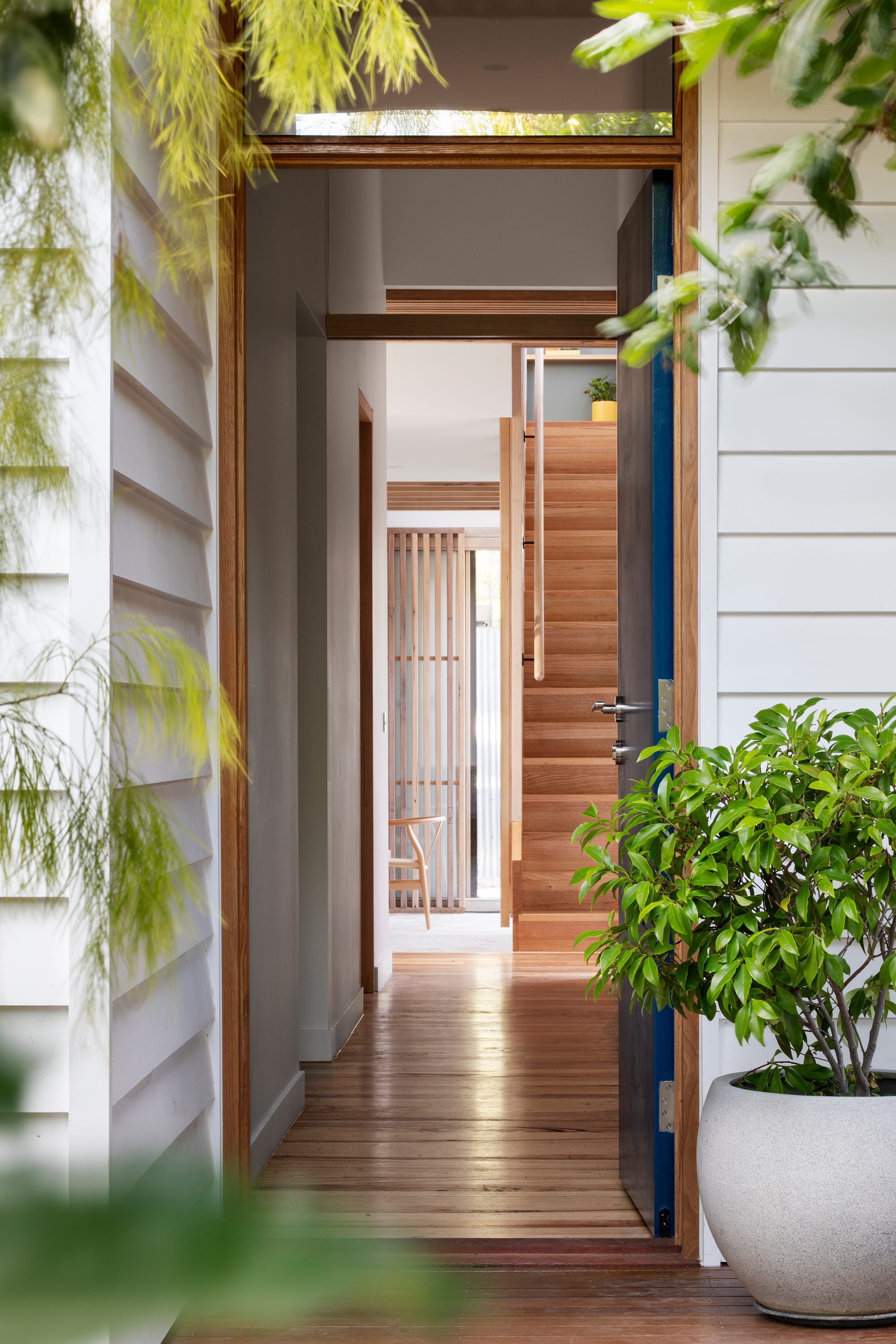
Additionally, this house establishes its identity by actively engaging with and contributing to the neighbourhood. In an effort to foster interaction with the street and community, Steffen Welsch Architects extended the front verandah and strategically designed views that showcase neighbouring trees and buildings. This thoughtful approach not only enhances the visual connection between the home and its surroundings but also encourages a sense of community involvement and connection.
This project by Steffen Welsch Architects perfectly embodies their commitment to creating spaces that are efficient, economical, nurturing, and community-oriented. By thoughtfully integrating modern design principles with a deep understanding of the clients' needs from the projects inception, they have shown a new way of suburban living. The project showcases how innovative architecture can harmonise functionality and warmth, fostering a sense of community and belonging. Life Cycle is a great example of how suburban homes can be both practical and inviting, helping to set a new standard for residential design in Australian suburbs that prioritises human connection and well-being.
PROJECT DETAILS
Location: Coburg, VIC
Architecture: Steffen Welsch Architects
Photographer: Tatjana Plitt
Builder: Building Integrity Group
Landscape Design: Jo Henry
Structural Engineer: Maurice Farrugia
Joinery: Mood Workshop
Life Cycle Assessment: LID Consulting
Energy Rating: Blue Lotus
If you are interested in seeing more of the work by Steffen Welsch Architects, you can head to their CO-architecture company profile to learn more about their team, studio and other exciting projects like Beachside Slice.
This project article is part of CO-architecture's Sustainability Month where we champion the Architects, Designers, Brands, and Stays helping to shape Australia in this space. View all of the articles that are part of Sustainability Month here.
