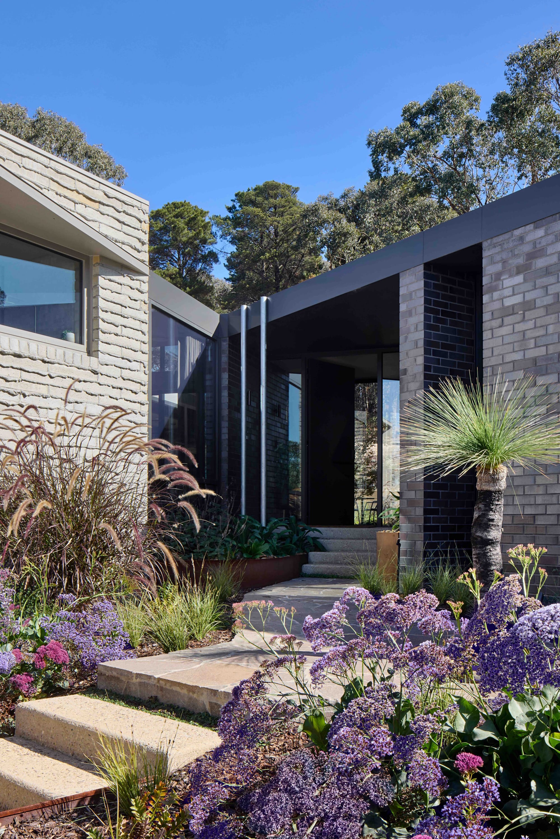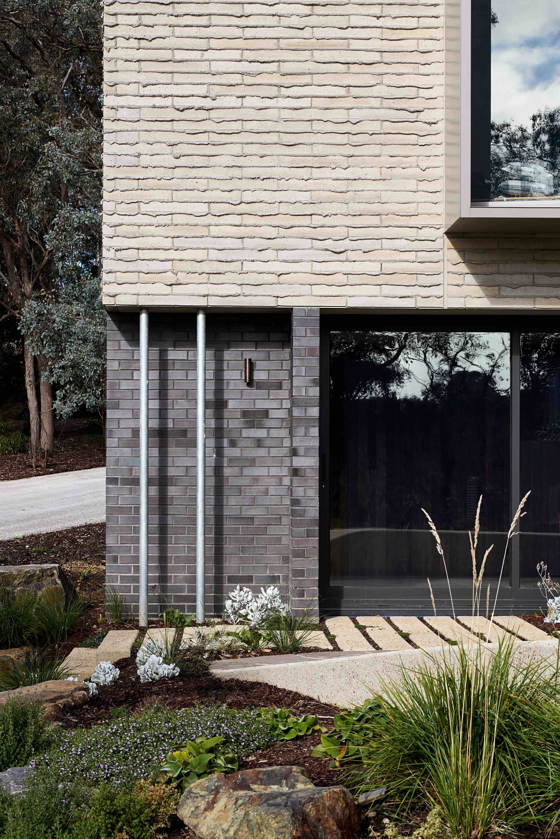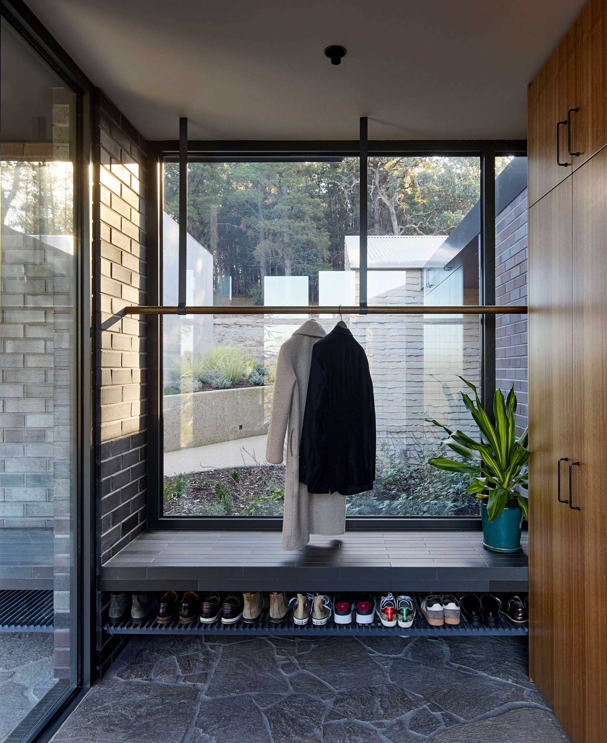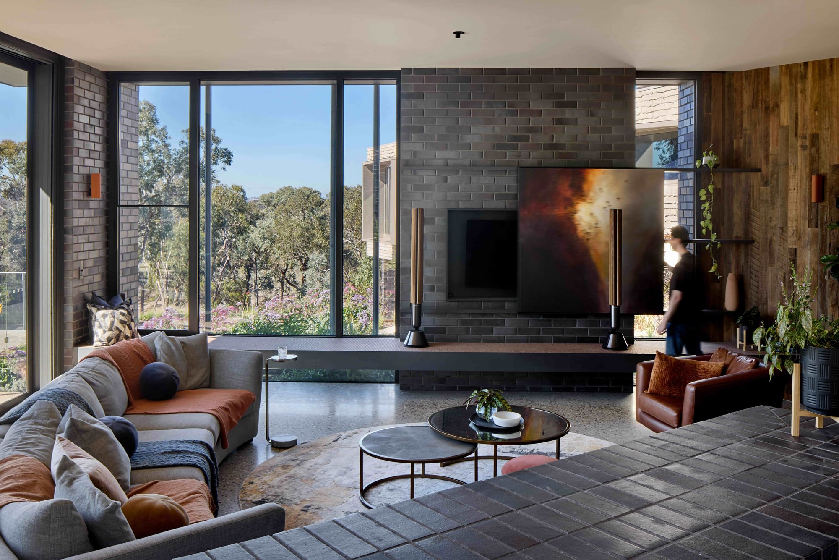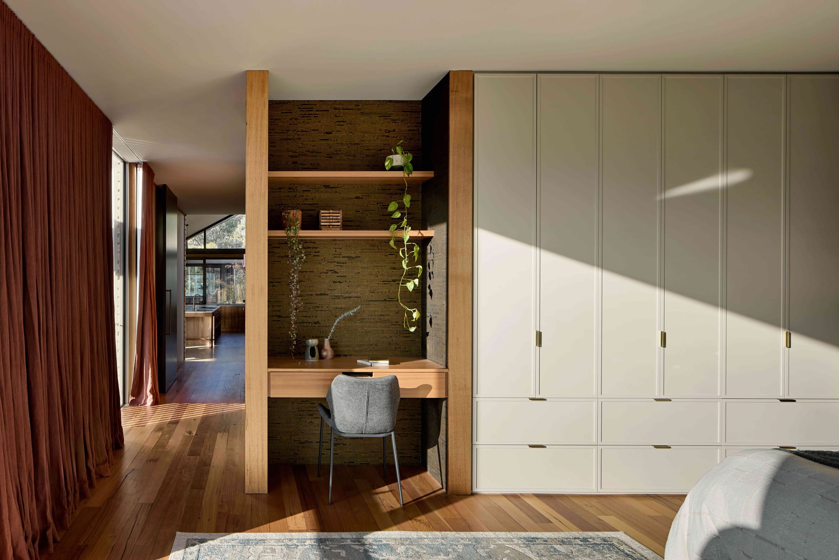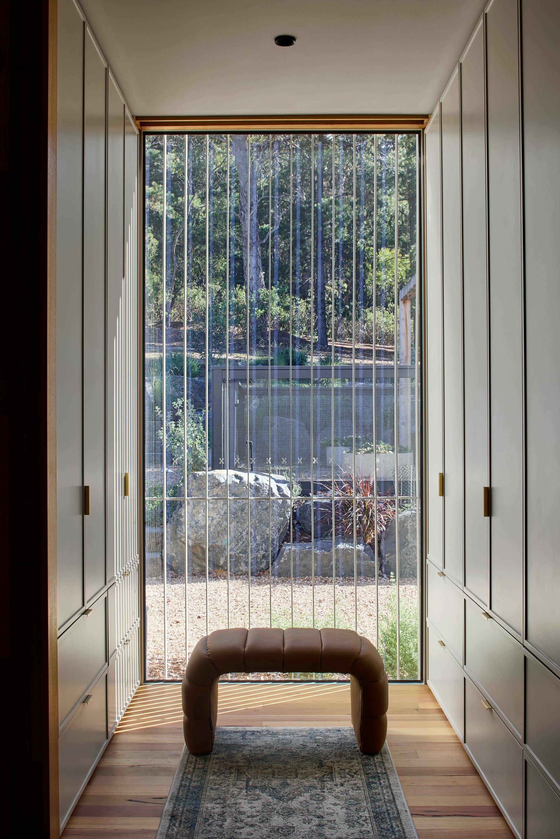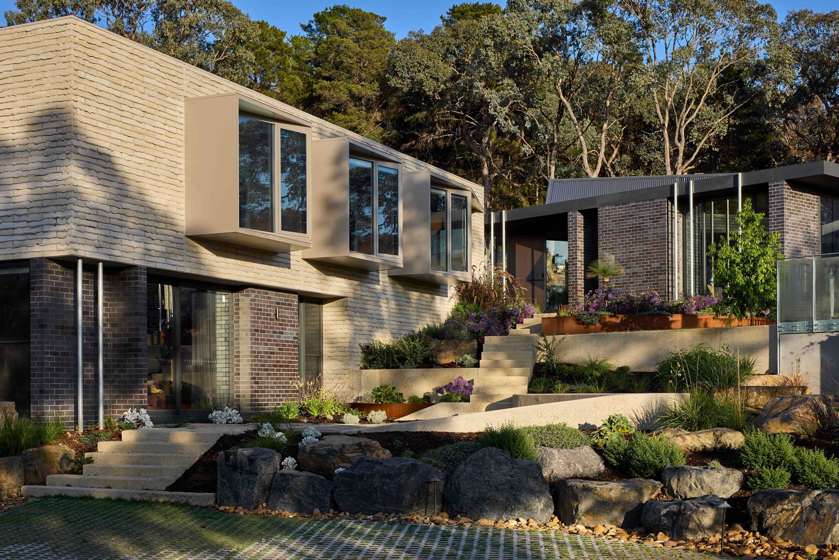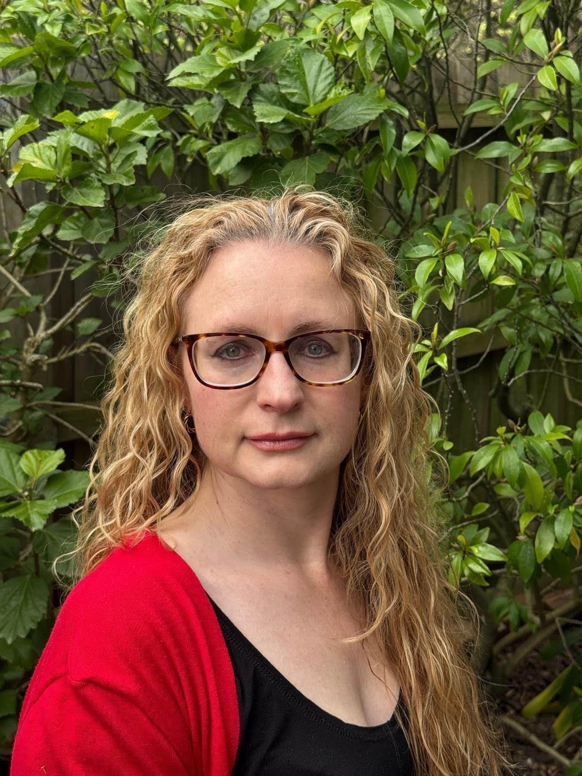Korinda House is a deeply unique family home, that is constantly responding to and nurturing its surrounds and inhabitants. Korinda is a portmanteau of the owners children's names, reinstating the intimacy of the project; a home designed to care for its family of five and the environment around it.
Occupying a sloping, six-acre lot on the outskirts of Melbourne, the house by BENT Architecture is the result of the family desire to escape from the expansion of urban infrastructure and retreat into the rugged landscapes that first drew them to the area. The original family home was greatly affected by the expansion of the Yan Yean Road, and so the homeowners opted to relocate within the property, rather than abandon the location entirely.
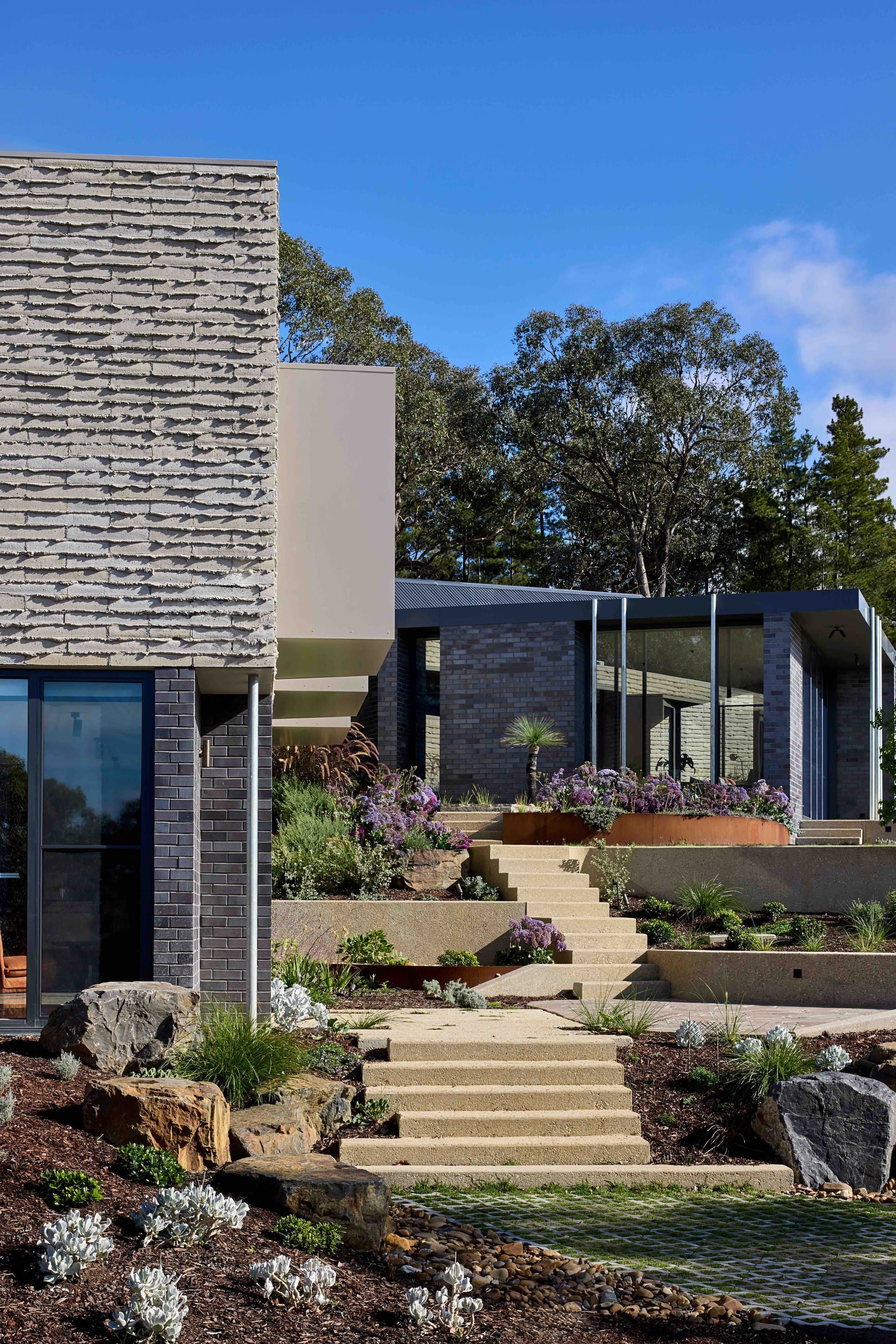
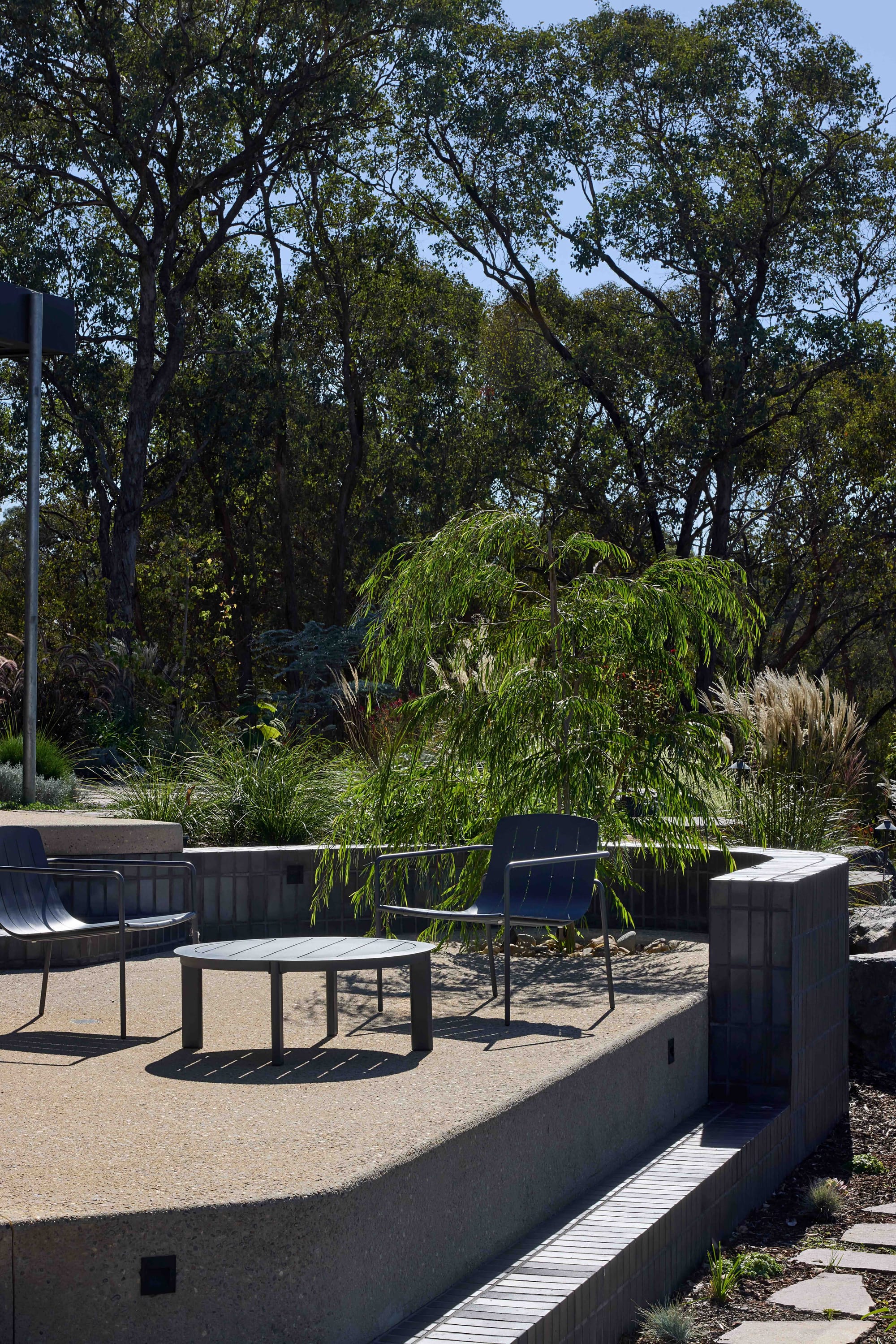
The chosen plot was overrun by pine trees and required careful clearing, unveiling dormant native vegetation, which the home is now situated amongst, designed to fit between the existing native trees on the site.
BENT Architecture rejected the idea of a single architectural gesture, instead dividing the home into a series of masonry blocks across the site, a response shaped by the brief, the character of the land, and the practice’s ongoing pursuit of balancing protection and prospect. Each block is distinct, serving as 'protective' units to house the private functions of the home, such as a painting studio, master bedroom and children's bedrooms (which all come complete with their own generous daybeds to capture midday sun). Each responds to topography, solar orientation and privacy requirements, acting as architectural anchors and shelters.
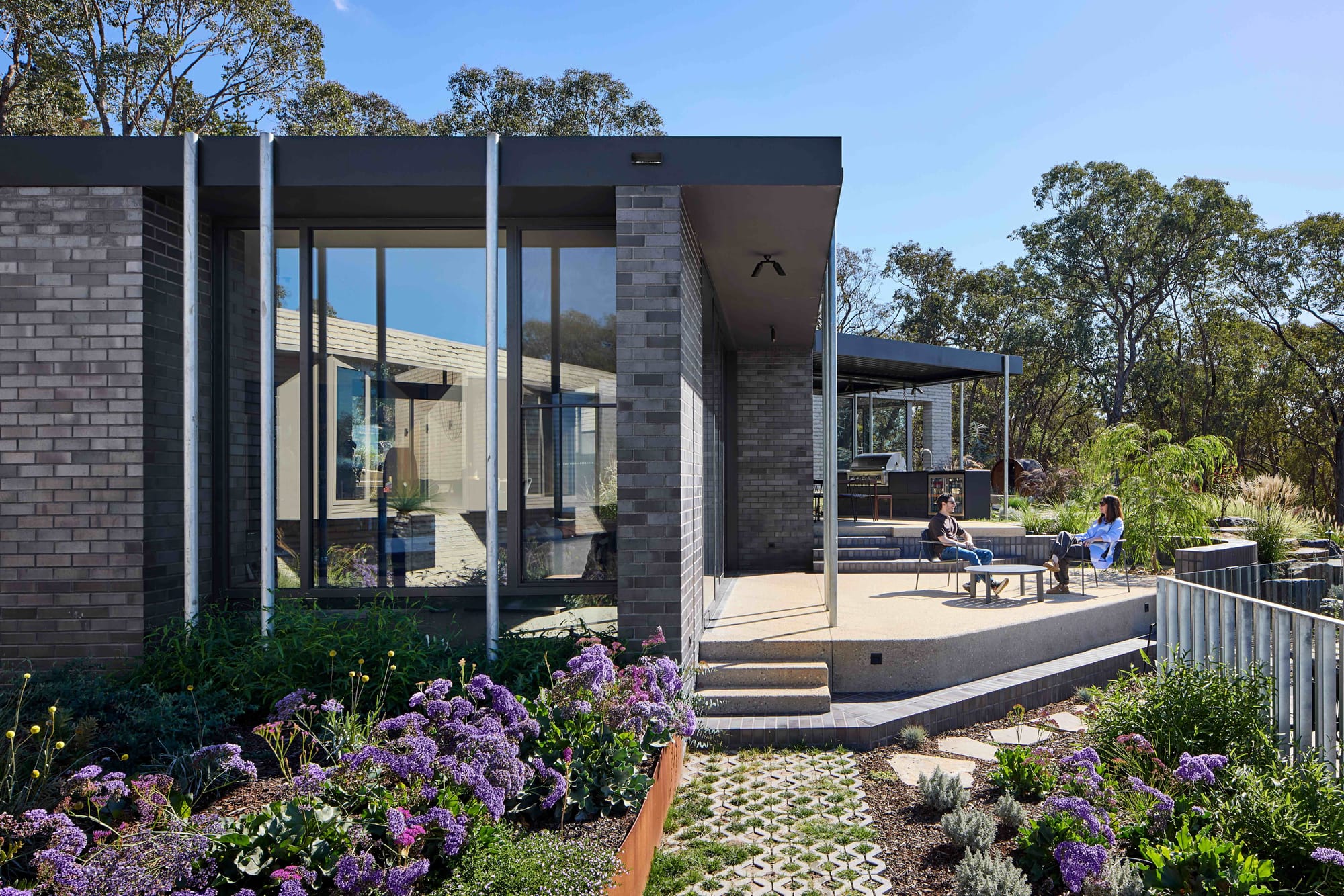
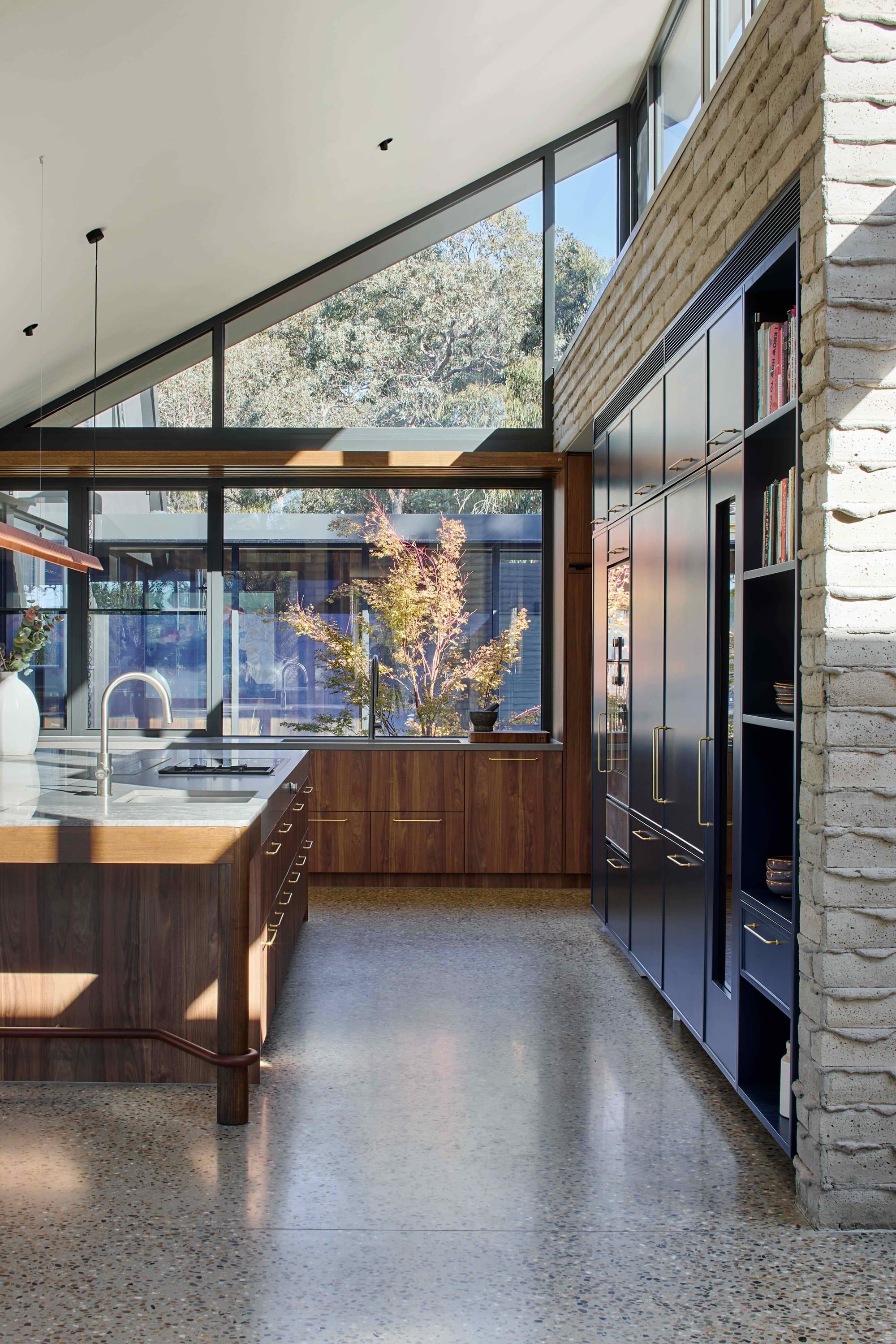
Each block is clad entirely in timbercrete, an innovative and sustainable building material made from a blend of timber waste, sand and cement. Finished with an intentionally unstruck mortar, the oozing walls have a raw, textural appeal that serves as a nod to the rugged beauty of the Australian bush. Timbercrete cladding continues inside, carrying on the robust, earthy tonality of the outside for a neutral, grounded internally.
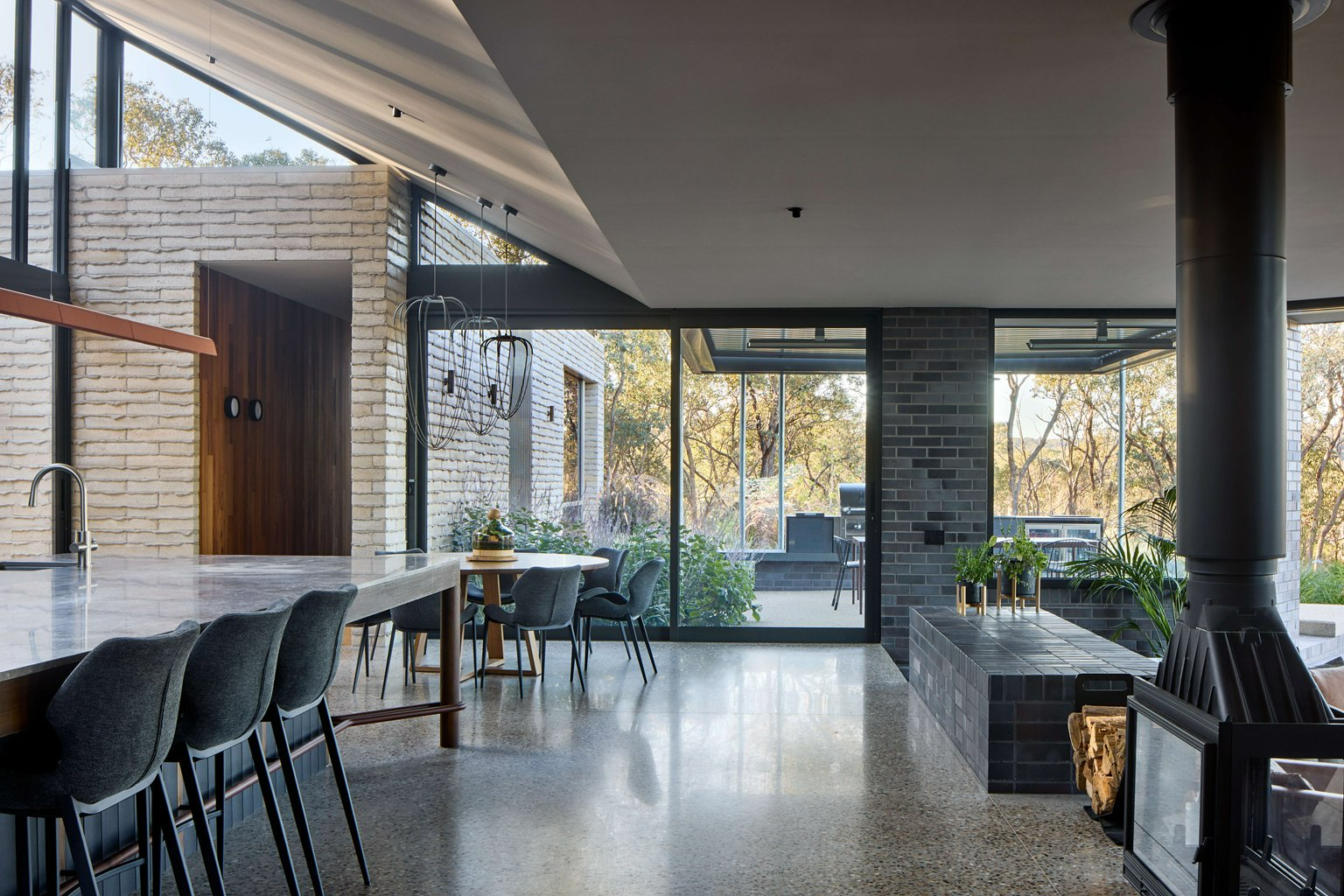
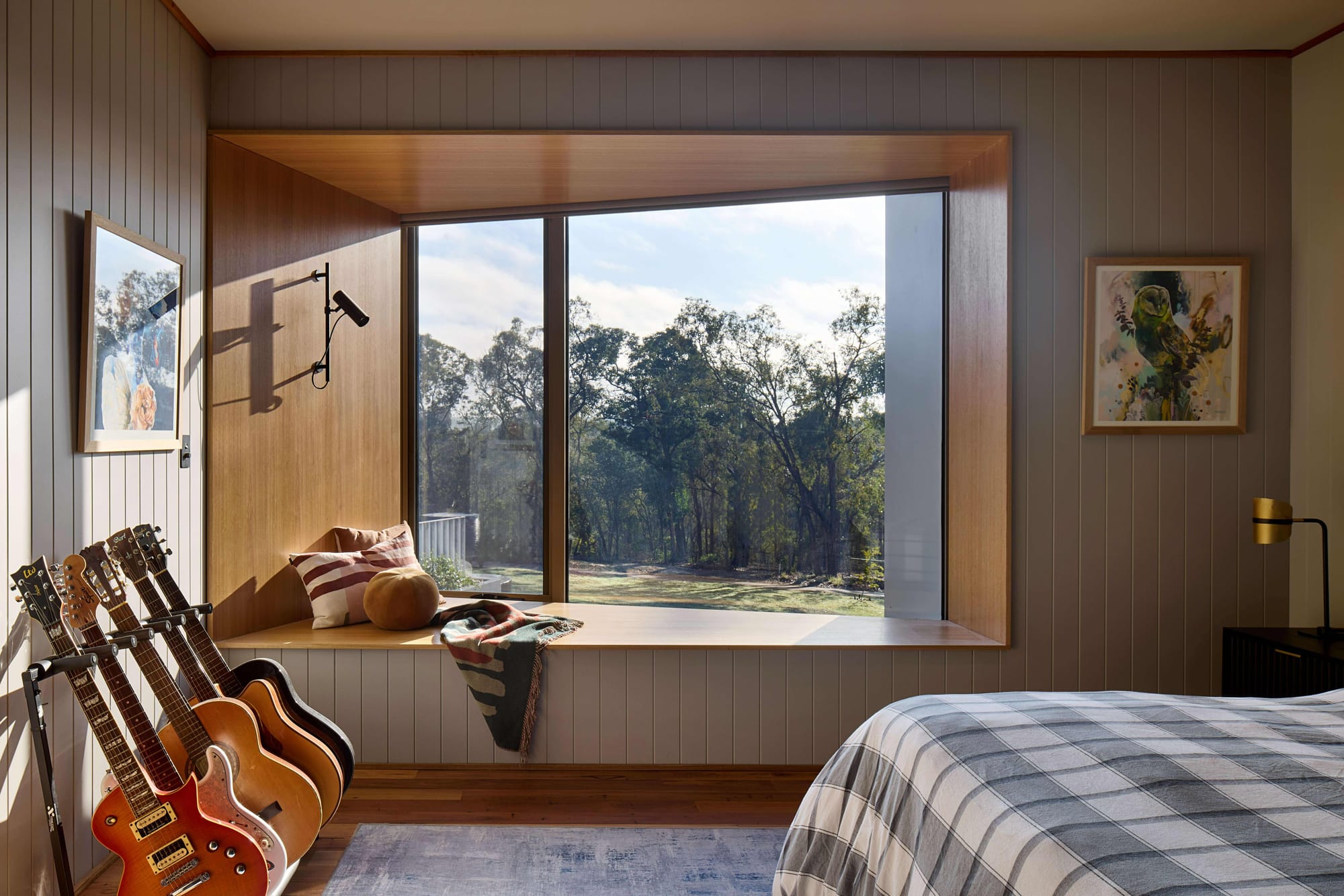
The materials used inside the protective blocks harmonise with the exterior, sharing a rich textural profile, whilst the interior features a more delicate, pared-back approach. Walls clad in v-groove lining boards, recycled hardwood flooring, and expressive wallpaper inserts create layered tactility, warmth and personality to the intimate rooms of the home.
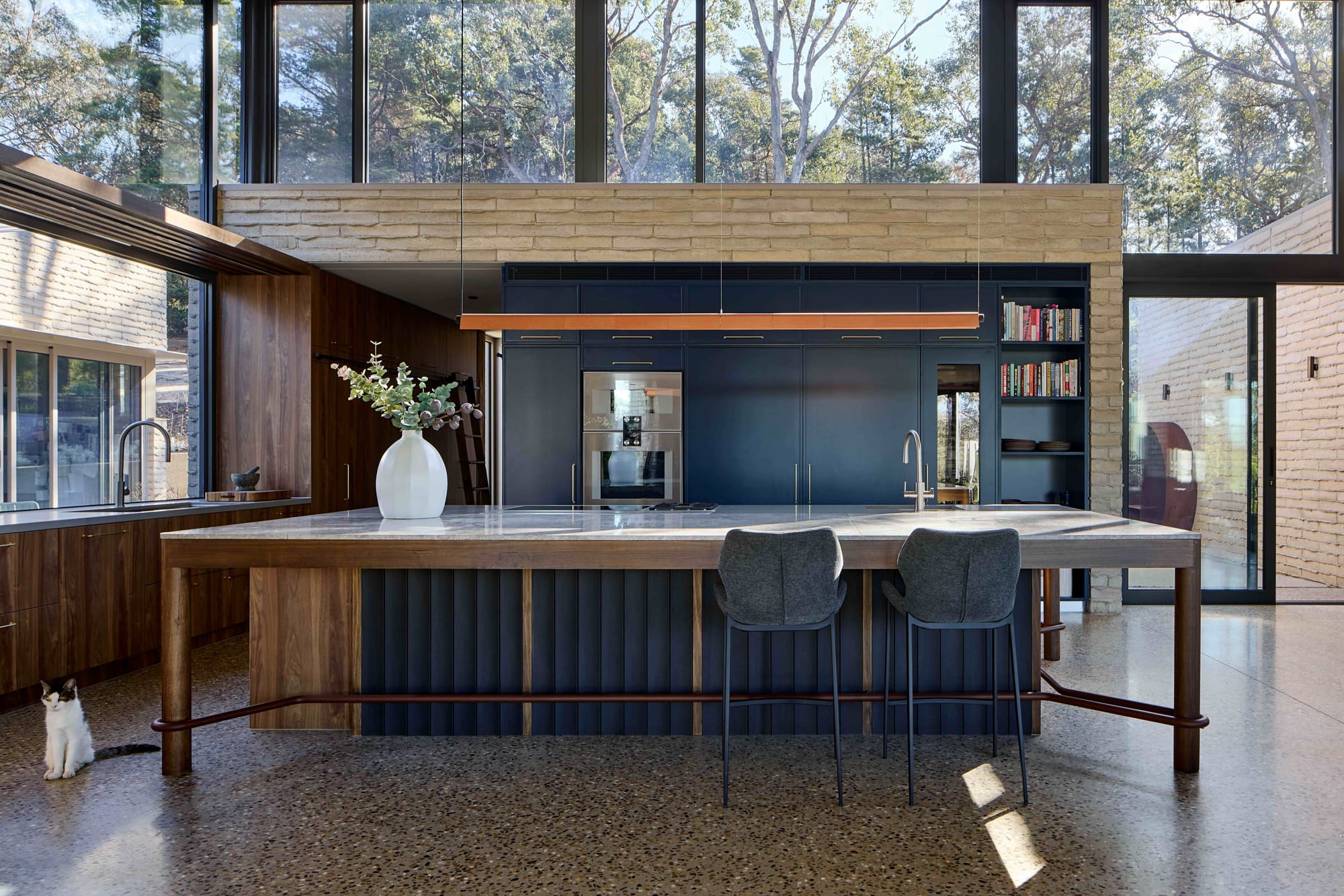
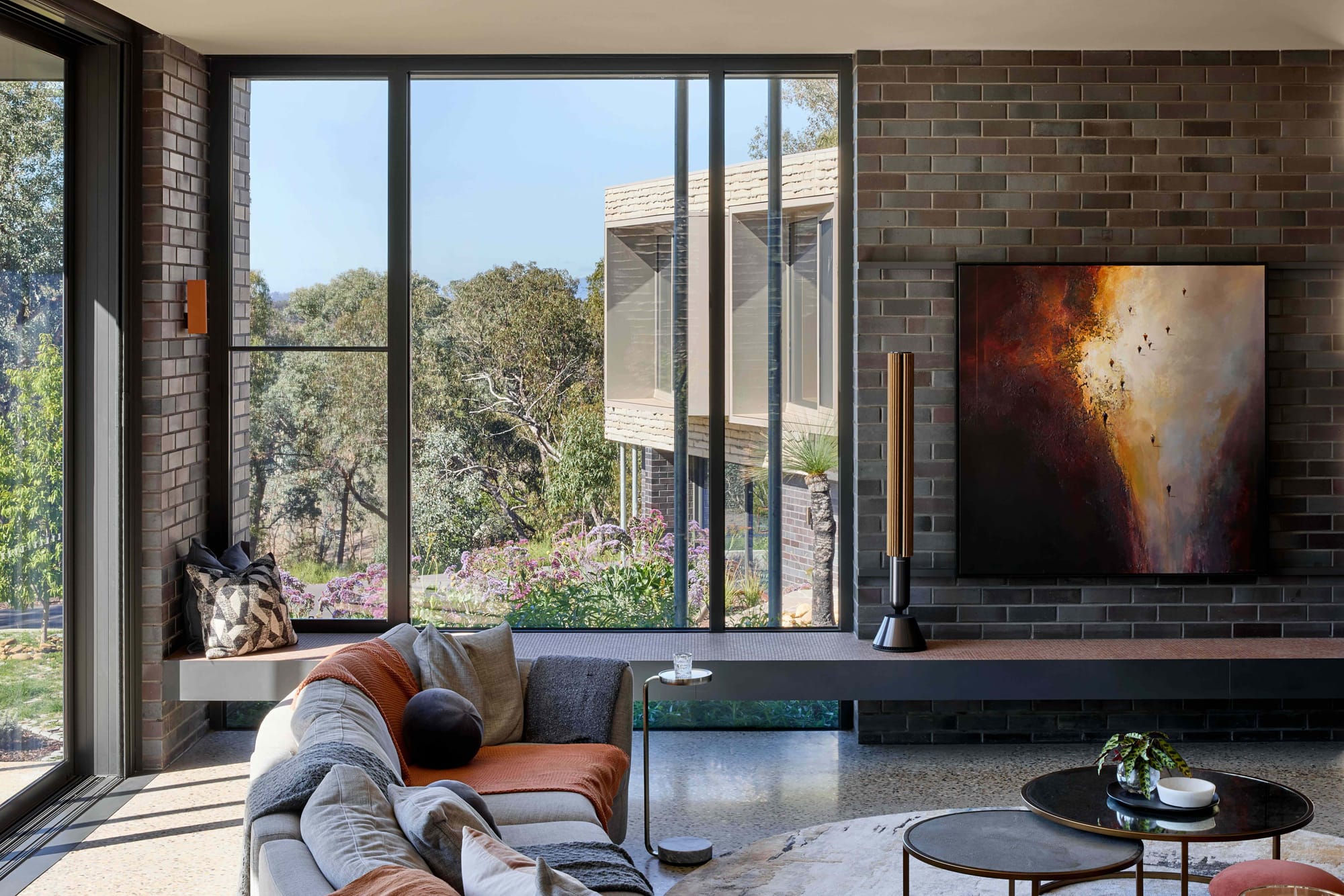
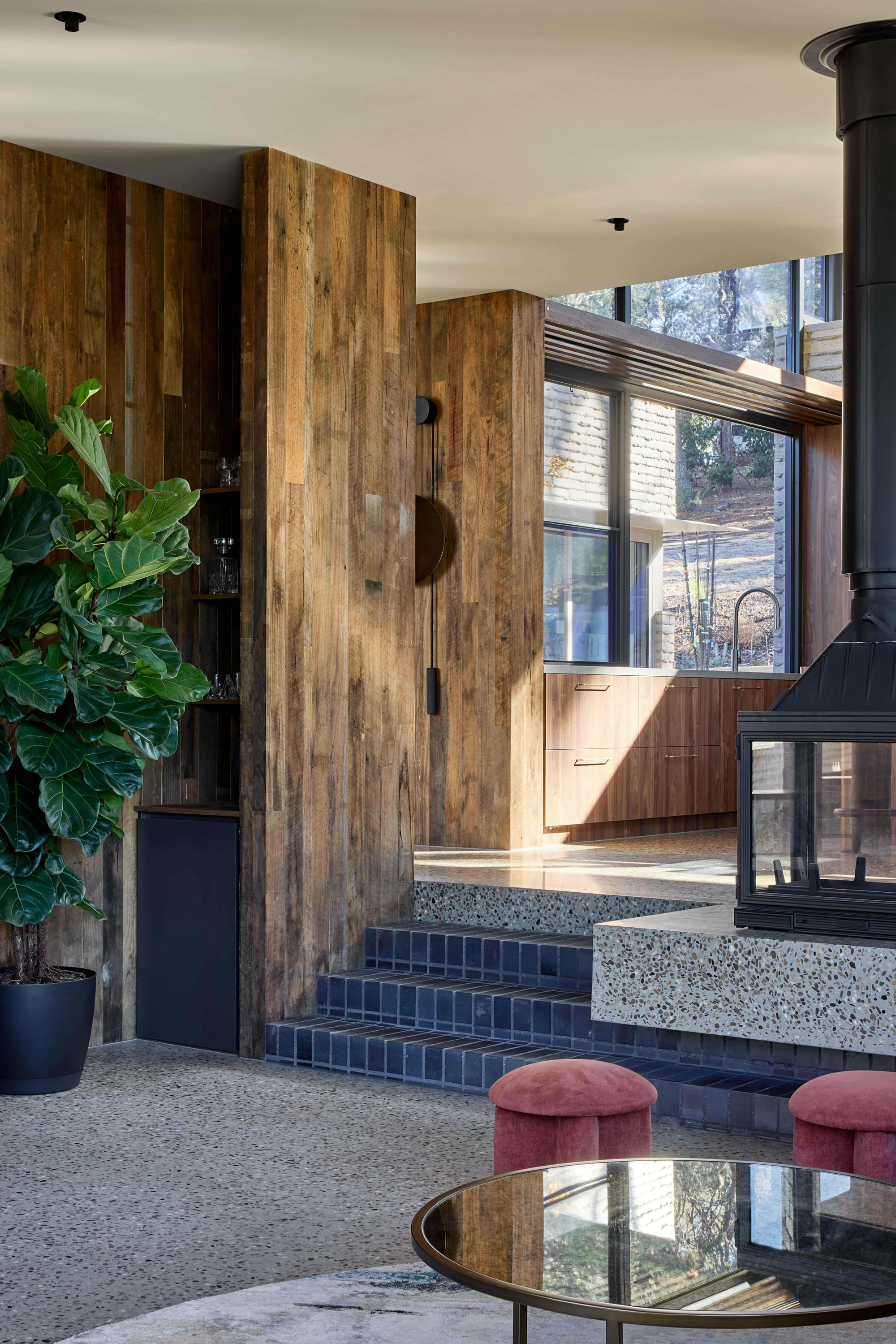
Living spaces are staggered to echo the topography of the landscape, forming a gradient of communal engagement, which encompasses the kitchen, living area, pool terrace and den for adults and older children. The central courtyard feels lush and secluded, completed with a gallery wall - lined in rough-sawn hardwood and showcasing a rotating collection of artworks and new pieces by the client, it also doubles as a walkway to their studio. Rising above it all is the library, with its folded roofline capturing views across the tree line to surrounding landscape.
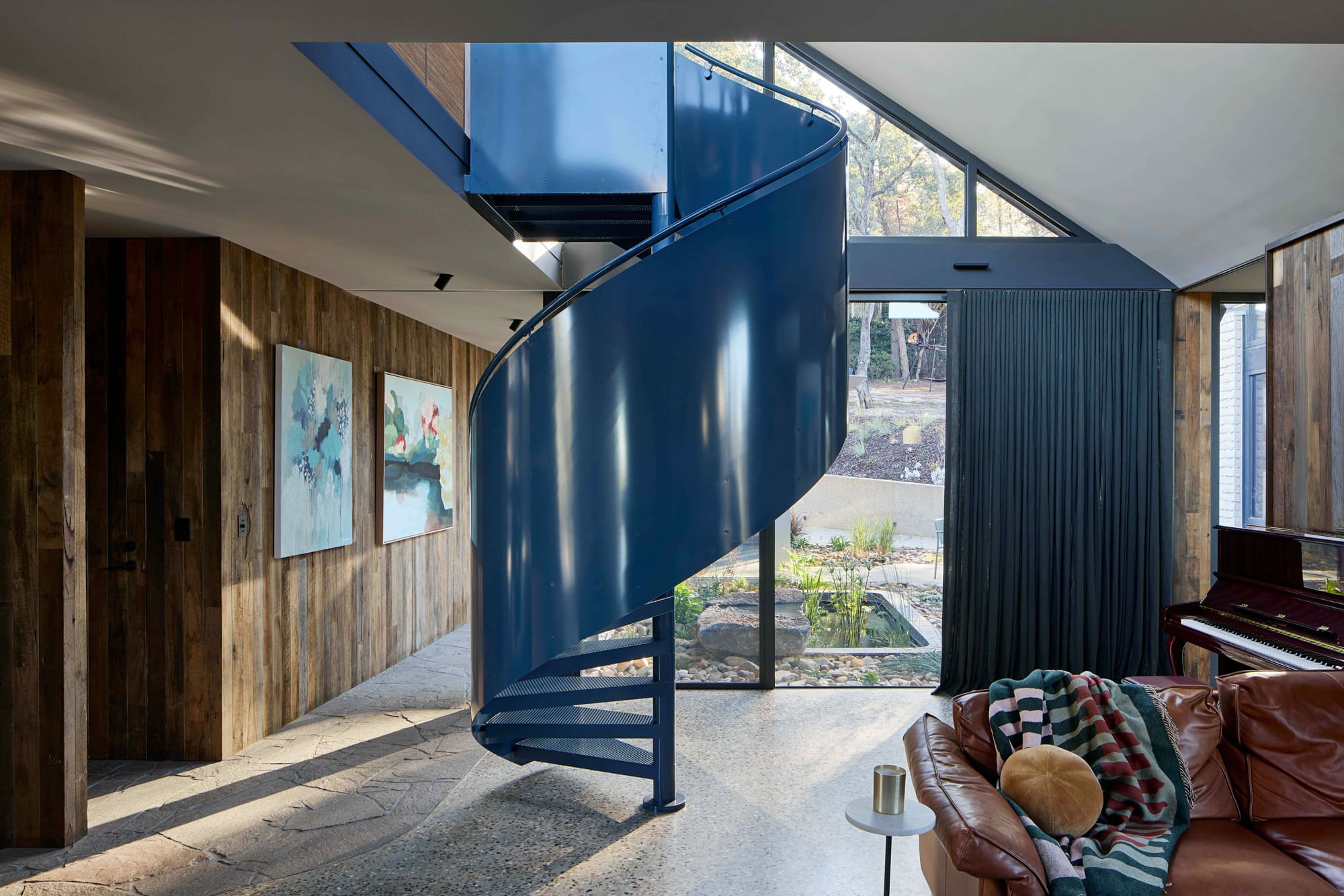
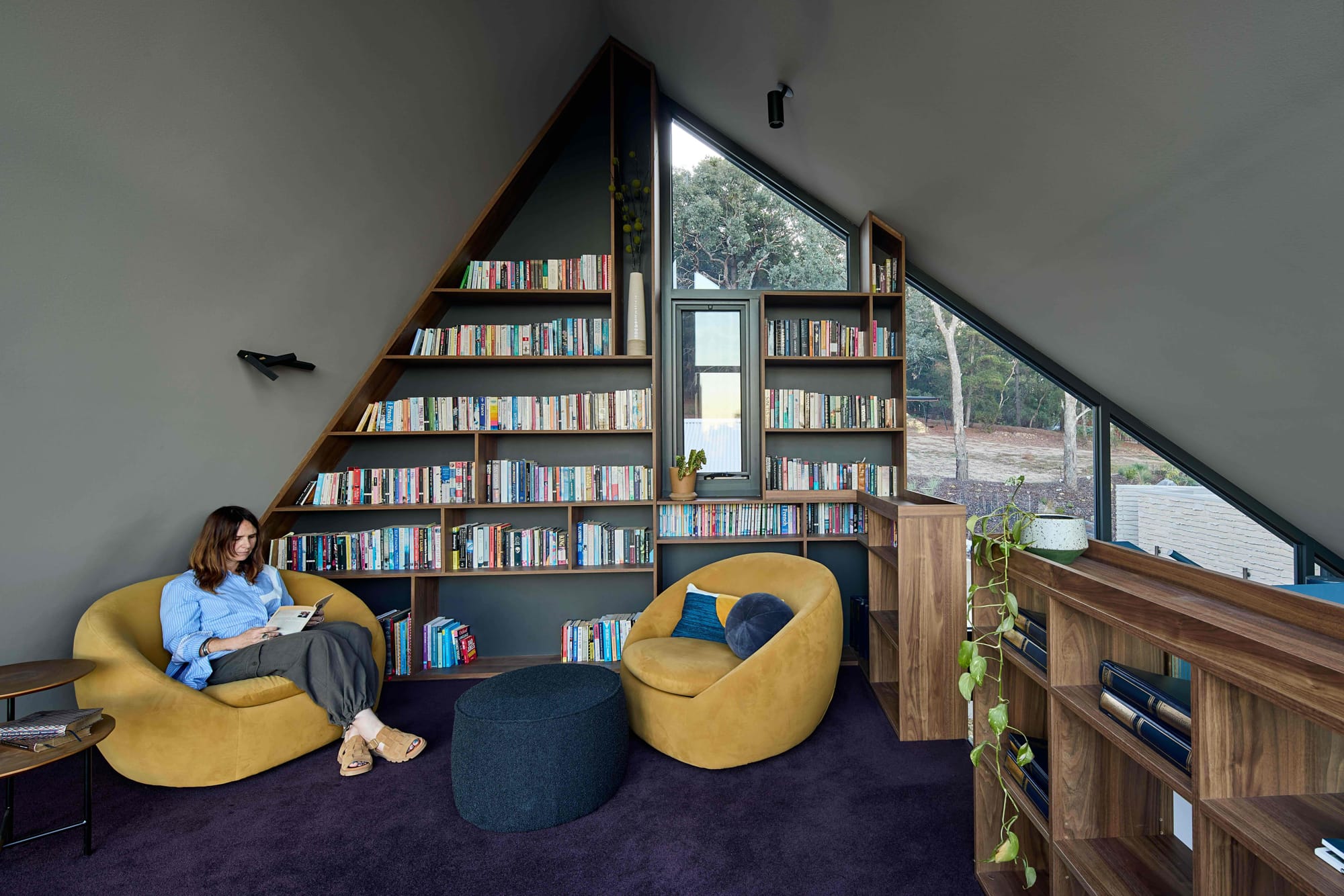
The highly functional and deeply social hub of the home, the kitchen is characterised by its use of deep blue cabinetry. Specified by the clients from the brief's outset, it symbolises the bold and personal style that emanates throughout the home. A generous island bench anchors the space, commanding attention despite it's thoughtful, sculptural detailing - a steel-tube footrest that emphasises the attention-to-detail and craftsmanship applied to all facets of the homes design.
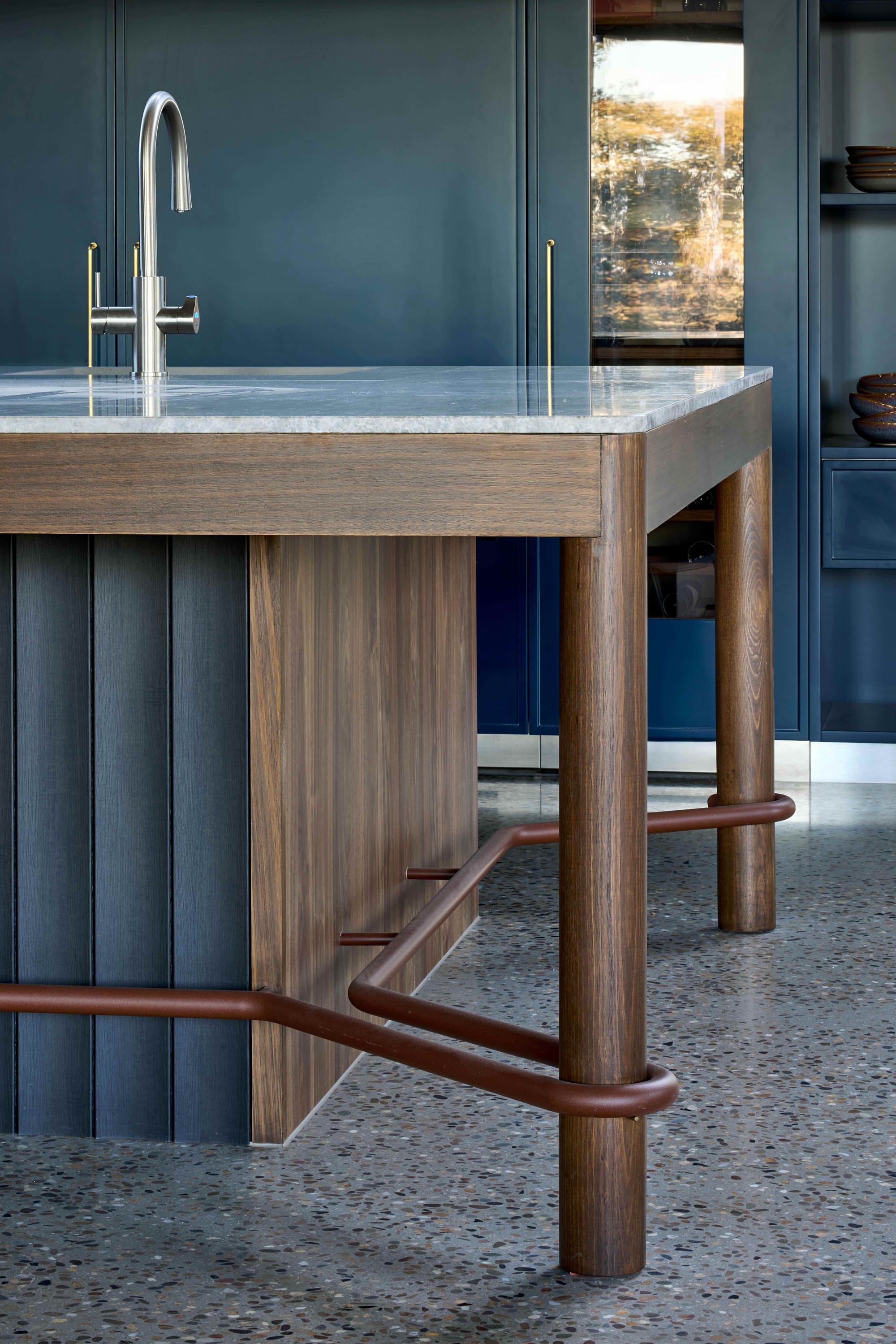
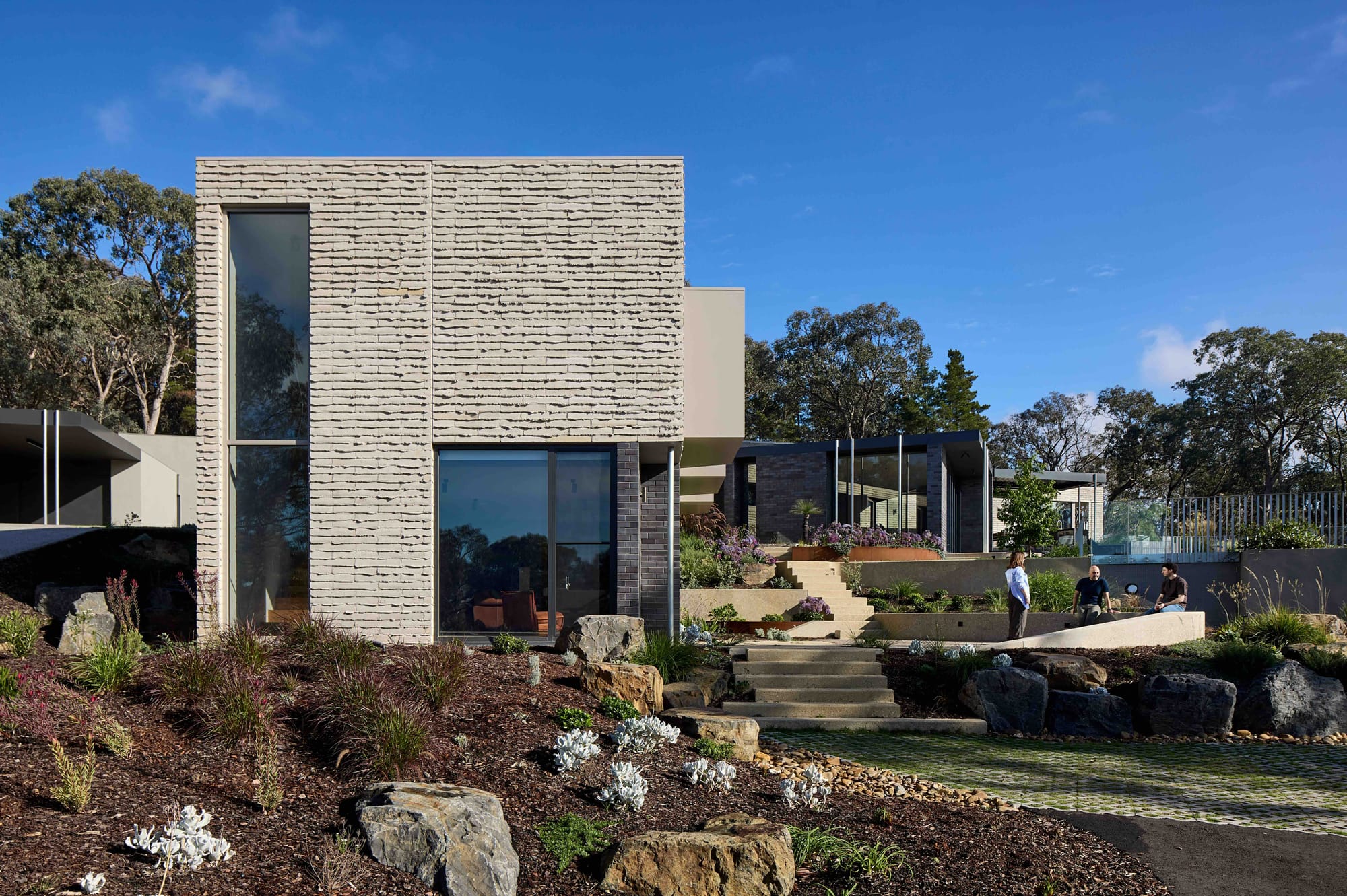
Korinda House achieves the stringent criteria required for a high BAL rating, a reflection of its carefully selected palette of durable, fire-resistant materials. Designed in direct response to the challenges of its bushland setting, the home not only prioritises safety but also demonstrates how resilient architecture can coexist seamlessly with its natural environment.
With a large solar array and battery storage, water tanks, heat pumps and a carefully considered orientation that maximises thermal comfort, the home has been thoughtfully considered to minimise its impact on the environment that inspired it. This low-impact approach is carried throughout the landscaping, with drought-tolerant natives spotting the gardens whilst excavated boulders from the build reinforce the theme of restoration - a site once dominated by pines transformed into a lush, bush landscape once more.
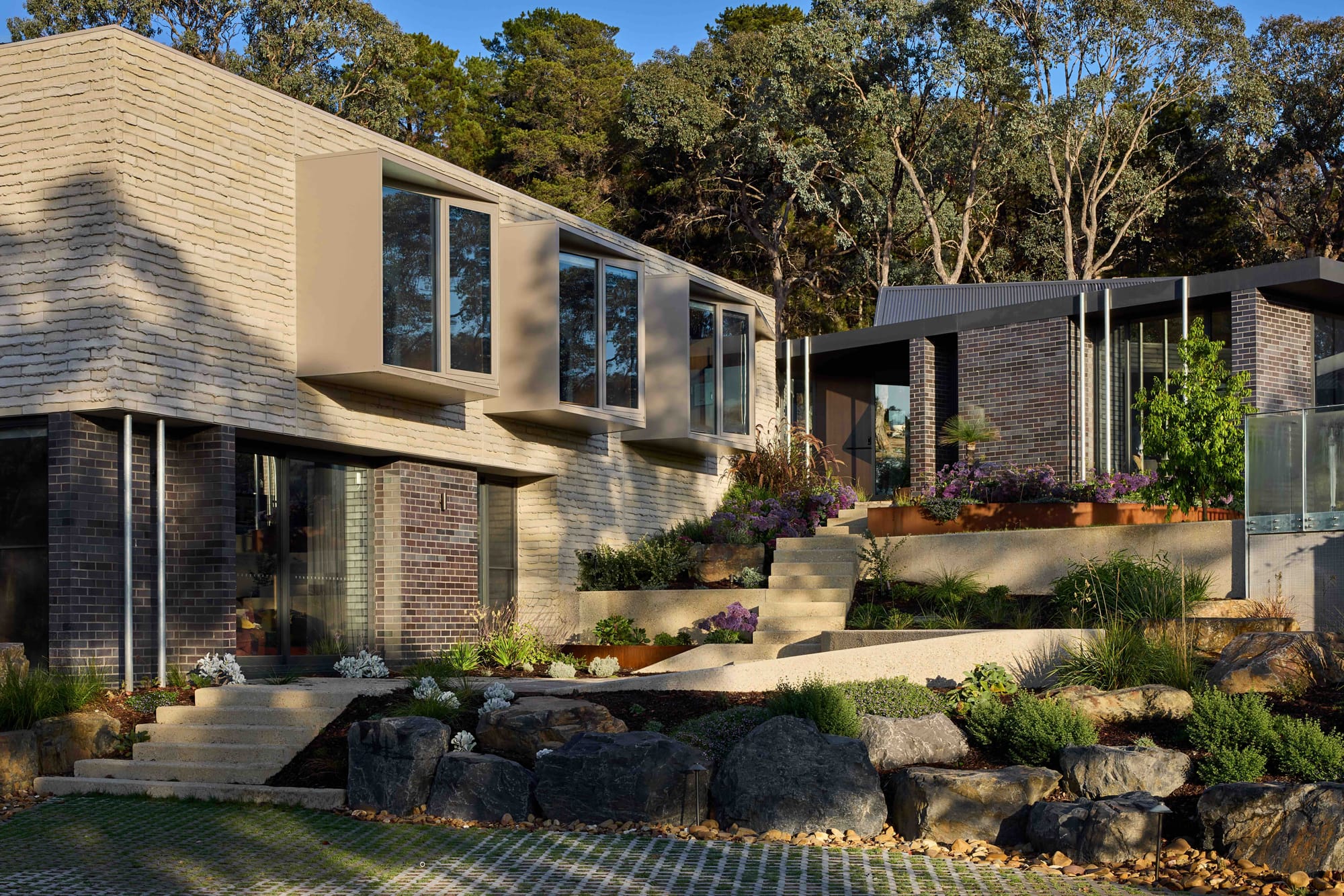
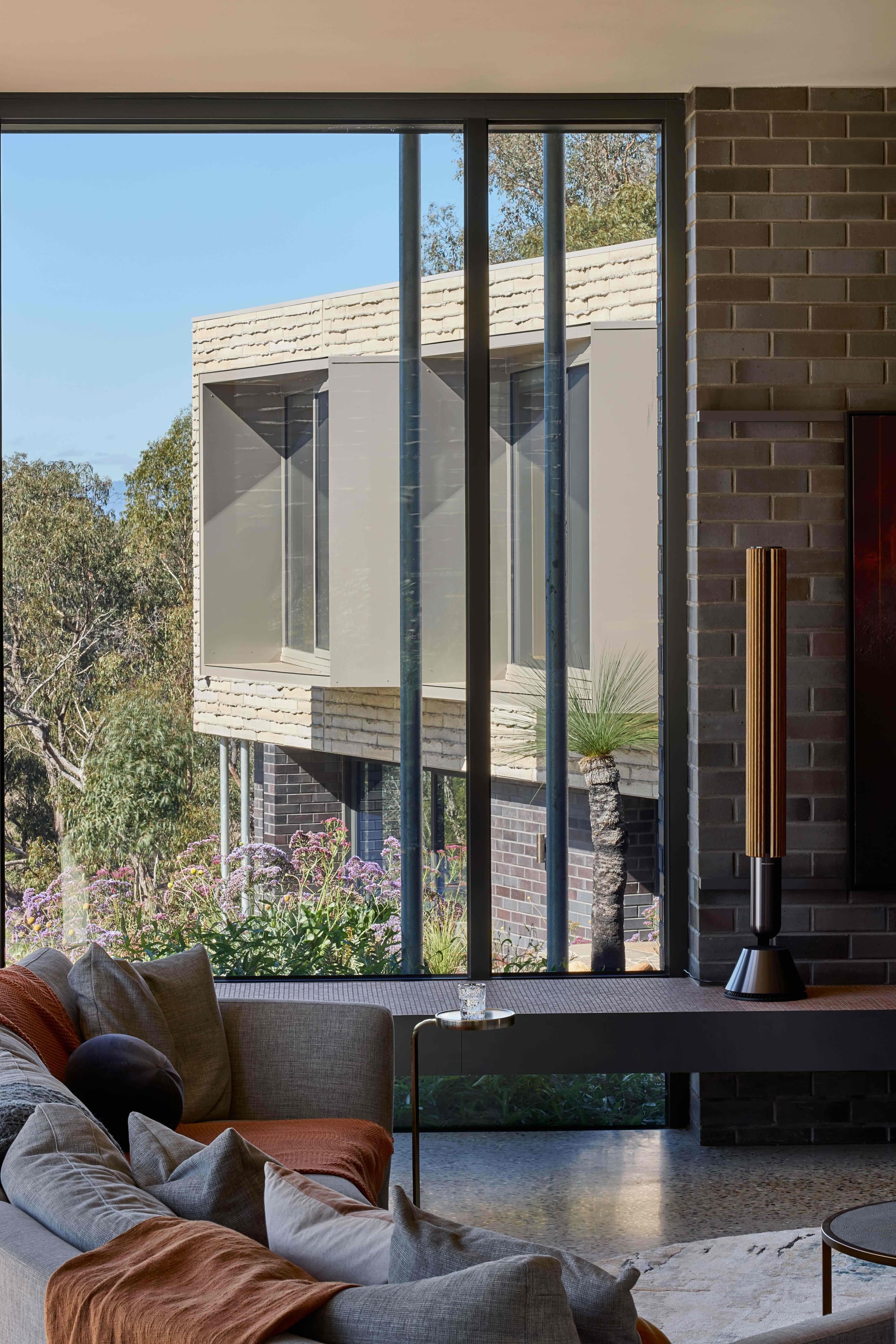
At its core, Korinda House epitomises the balance between protection and openness; creating moments of quite, intimate shelter alongside opportunities for rich, engaging connection and entertainment. The architectural response of Korinda House is respectful to its surrounds, prioritising the health of the landscape without sacrificing the experiential warmth and protection of a rambling, inspirational family home.
If you would like to learn more about BENT Architecture, you can visit their CO-architecture business profile, where you’ll find detailed information on their studio, design philosophy, latest projects like Eaglemont House and contact details.
PROJECT DETAILS
Architecture & Interior Design: BENT Architecture
Builder: Contour Projects Group
Joinery: Joinery Corp
Structural Engineer: Clive Steele Partners
Hard Landscape Design: BENT Architecture
Soft Landscape Design: La Muxlow Gardens
Landscape Construction: Mars Landscape
