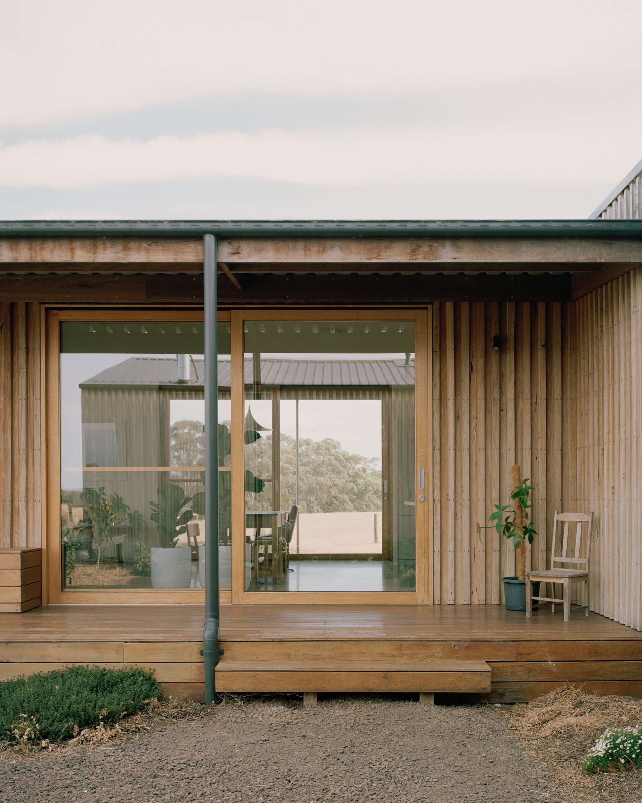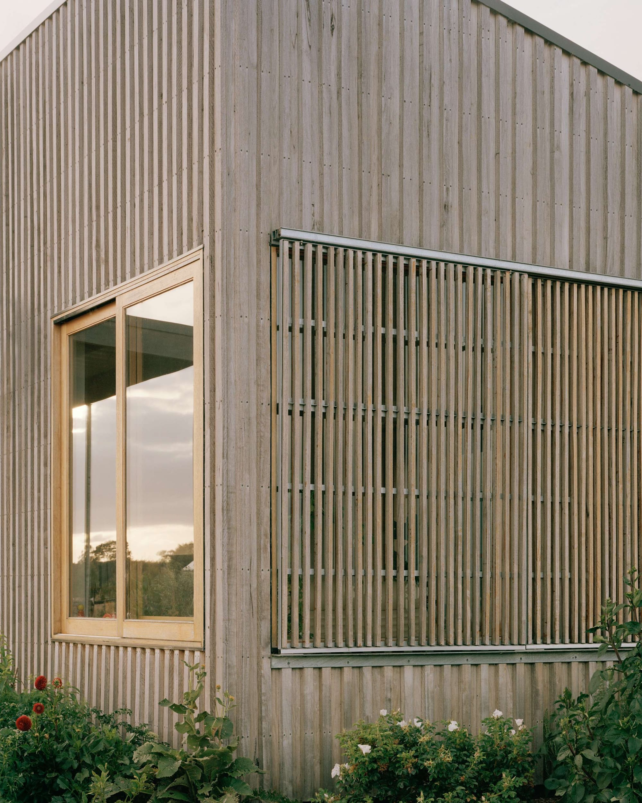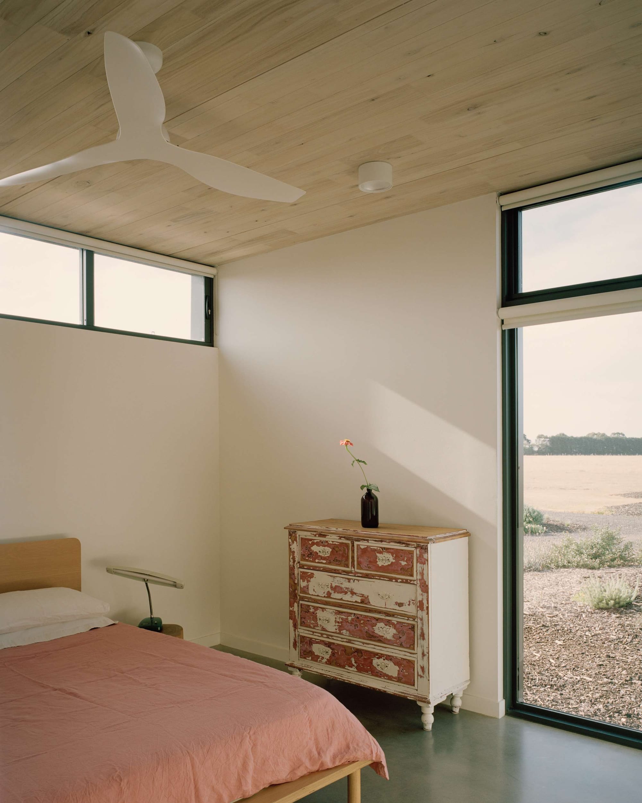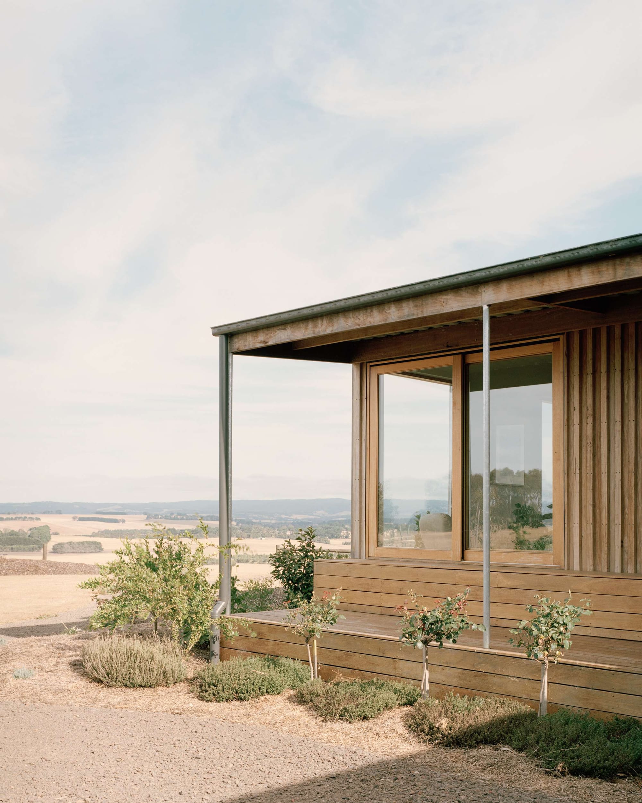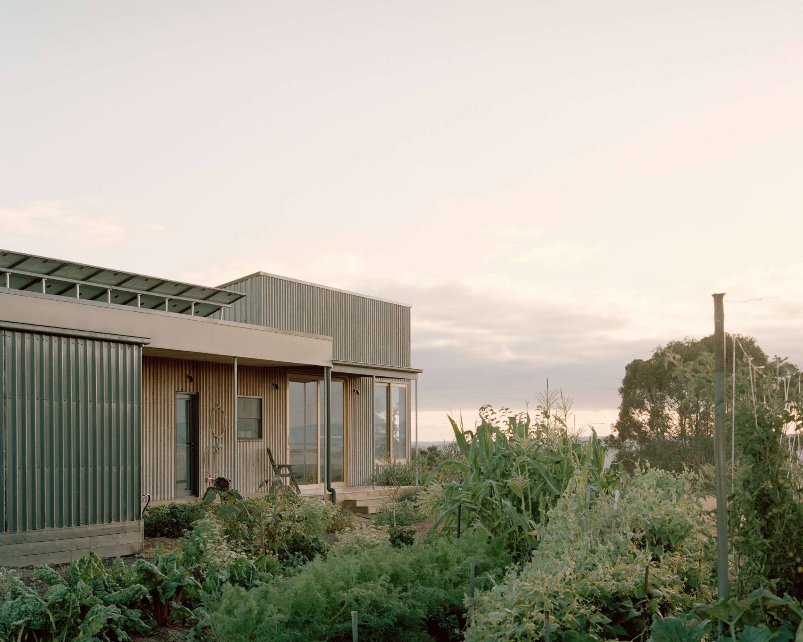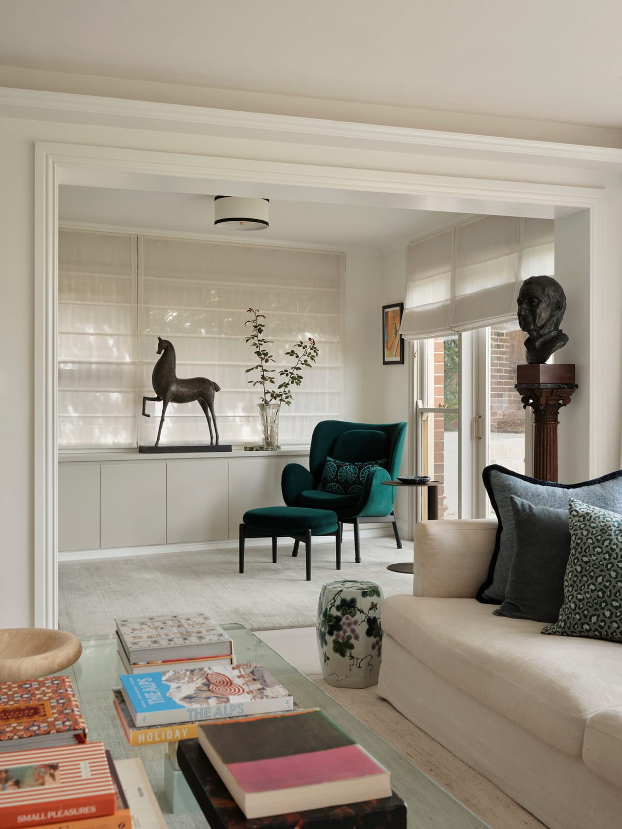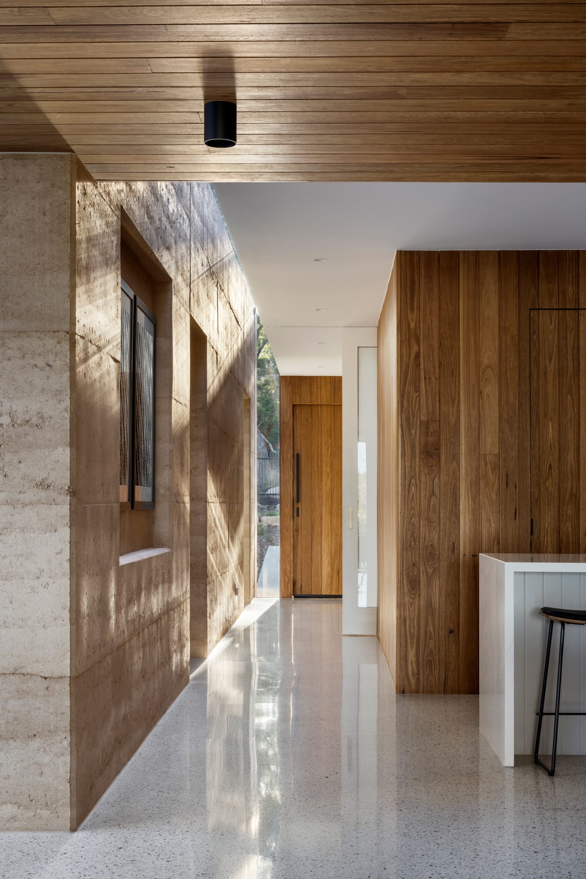Heather's Off-Grid House, named after the projects passionate homeowner, sees the holistic design approach to a farmhouse residence that's guided by four key principles; family support, sustainability, flexibility and functionality. Located on an expansive 37-hectare property on the cusp of the Barwon Valley in Birregurra, the project reimagines the traditional scope of rural living, opting for a sustainable farmhouse with modern comforts that responds gently to its surrounding environment.
Heather and Gardiner Architects had developed and decided on key principles to inform the design and layout of the home, with intergenerational living as one of the central themes. Heather purchased the home both for herself and the continuing generations of her family whom she wished to share the space with. Flexibility and functionalism was important for the design to ensure adaptability and various scenarios such as family visits or potential rental usage. The prioritisation of functionality and flexibility lead to a pragmatic approach to the home's floor plan; utilisation of space for key services and storage, whilst still making space for connections between the interior and exterior.
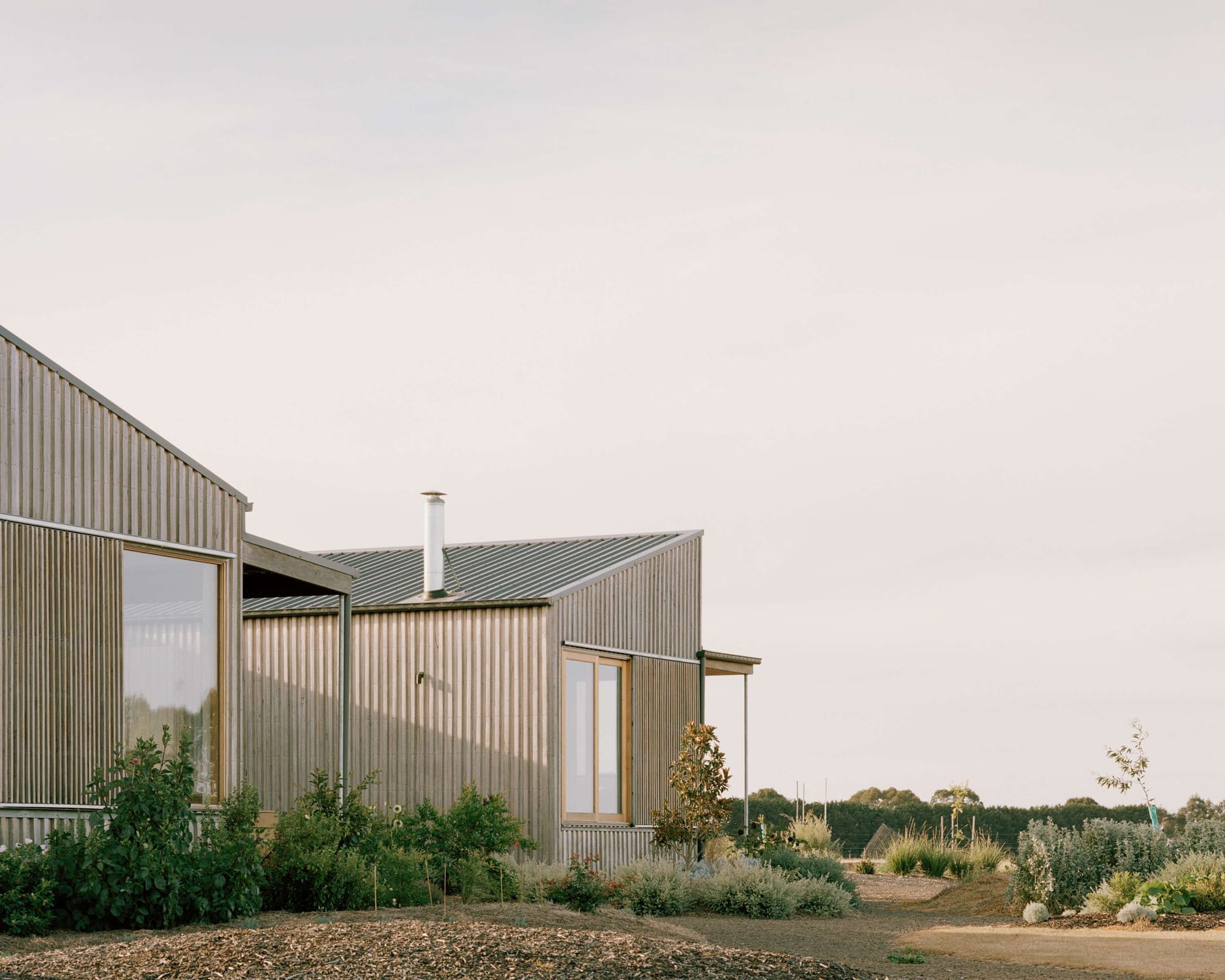
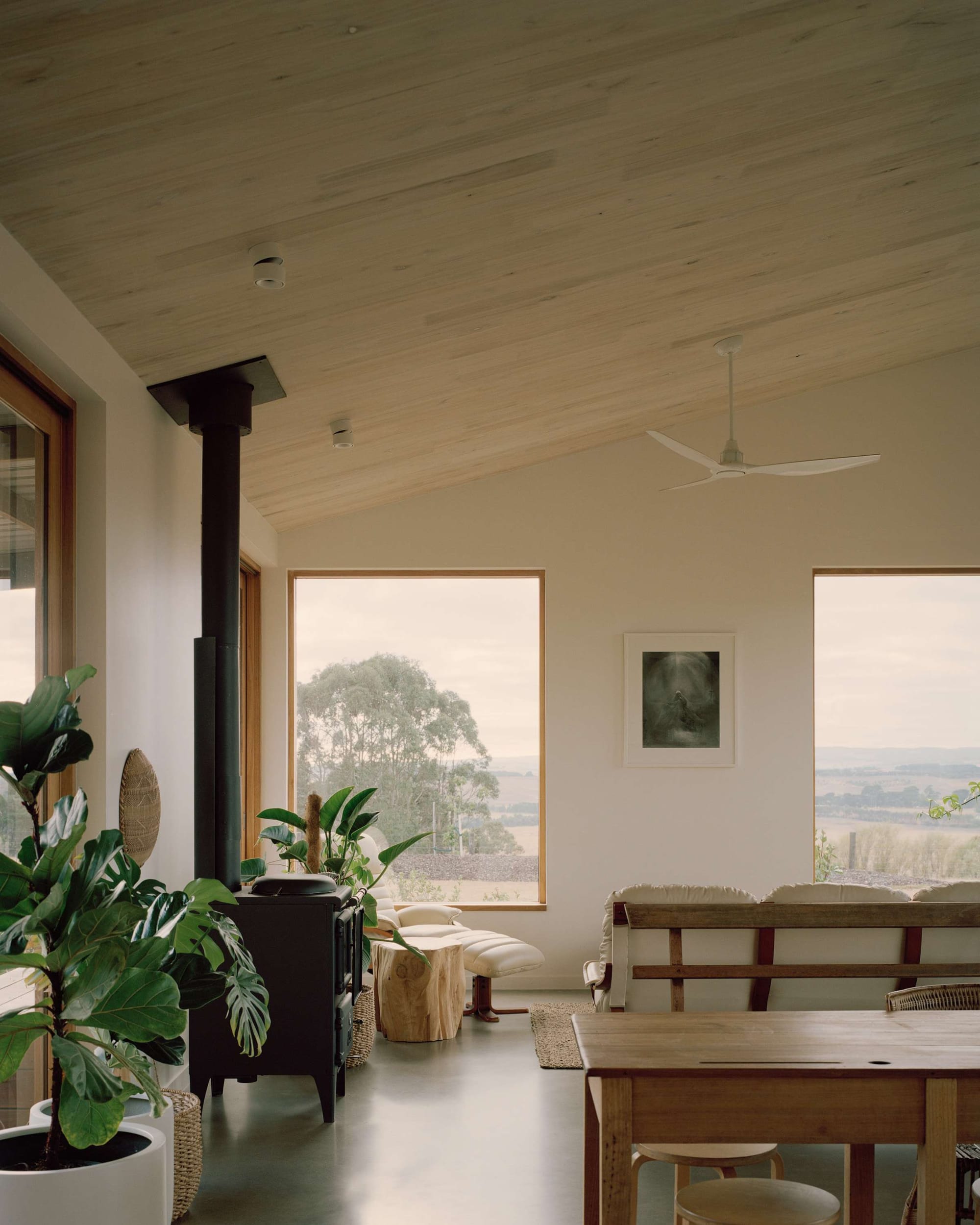
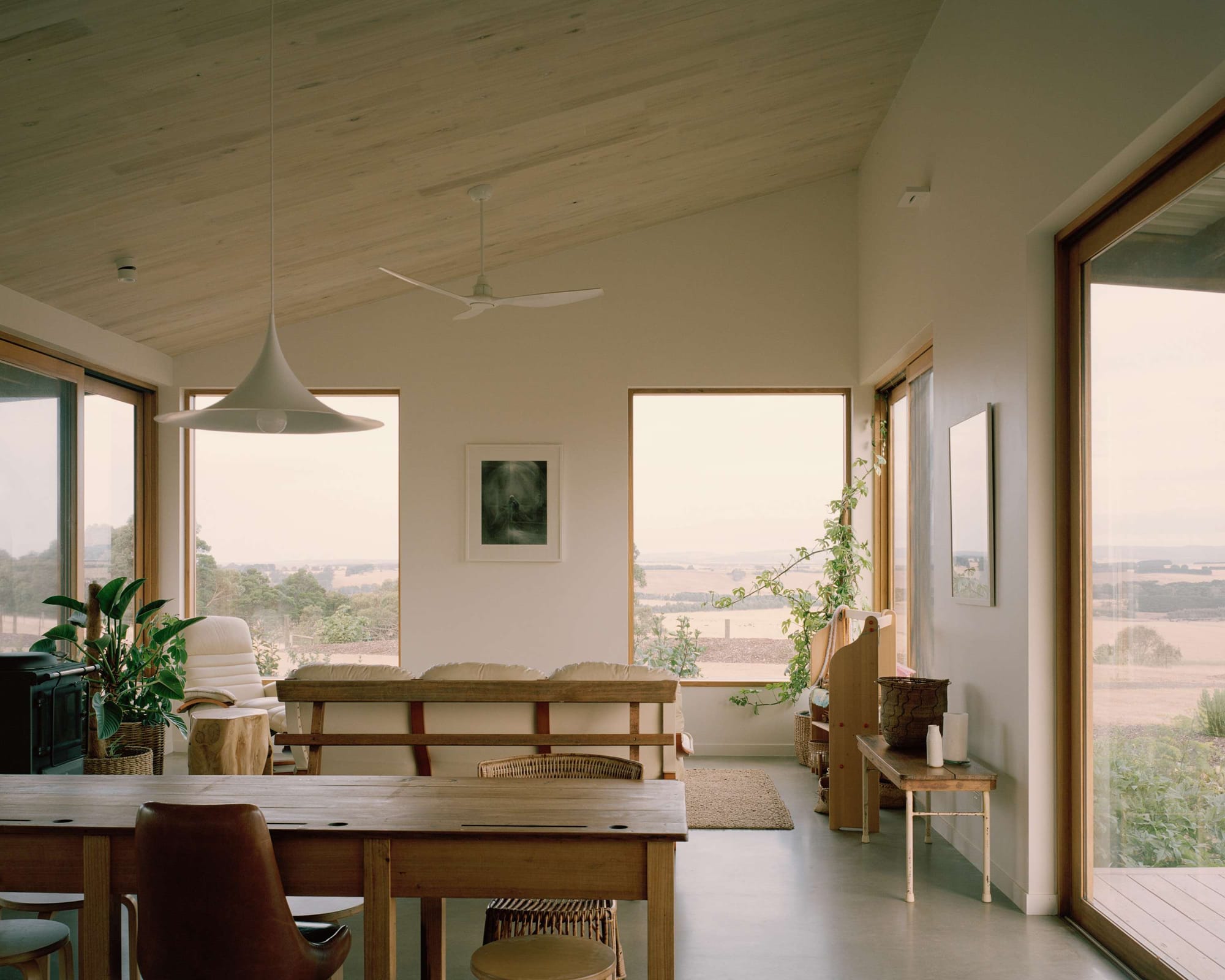
Sustainability was also important to Heather and Gardiner Architects, which was honoured through the decision to make the home off-grid and incorporated through the use of solar panels, water tanks, a transpiration septic system and a wood-fired boiler for heating. The commitment to environmentalism in the design extends beyond the home's four walls, with native vegetation restoration and erosion control on site also a key consideration for the architectural and landscaping teams.
The farmhouse responds to the consideration of the site it occupies. The home is strategically oriented away from westerly winds, and Heather and her family have also planted a windbreak along the western perimeter of the property, providing shelter in the eastern courtyard. A 1.5 hectare strip of eroded land to the east of the home has been rehabilitated through the planting of native grasses, which foster biodiversity and support local fauna. The solution represents the commitment of Heather to prioritising a deep connection between their home and their property, that extends beyond the farmhouse itself.
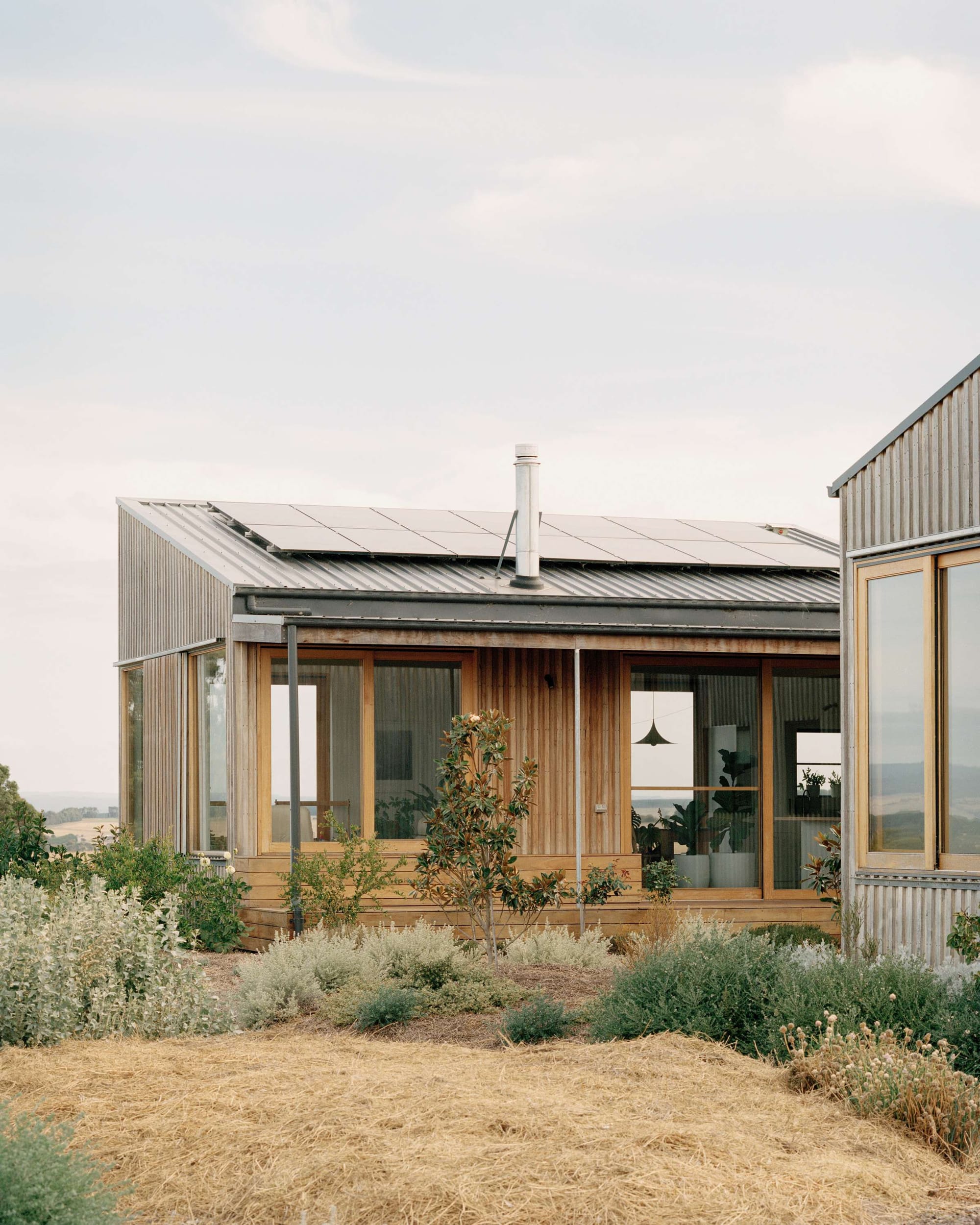
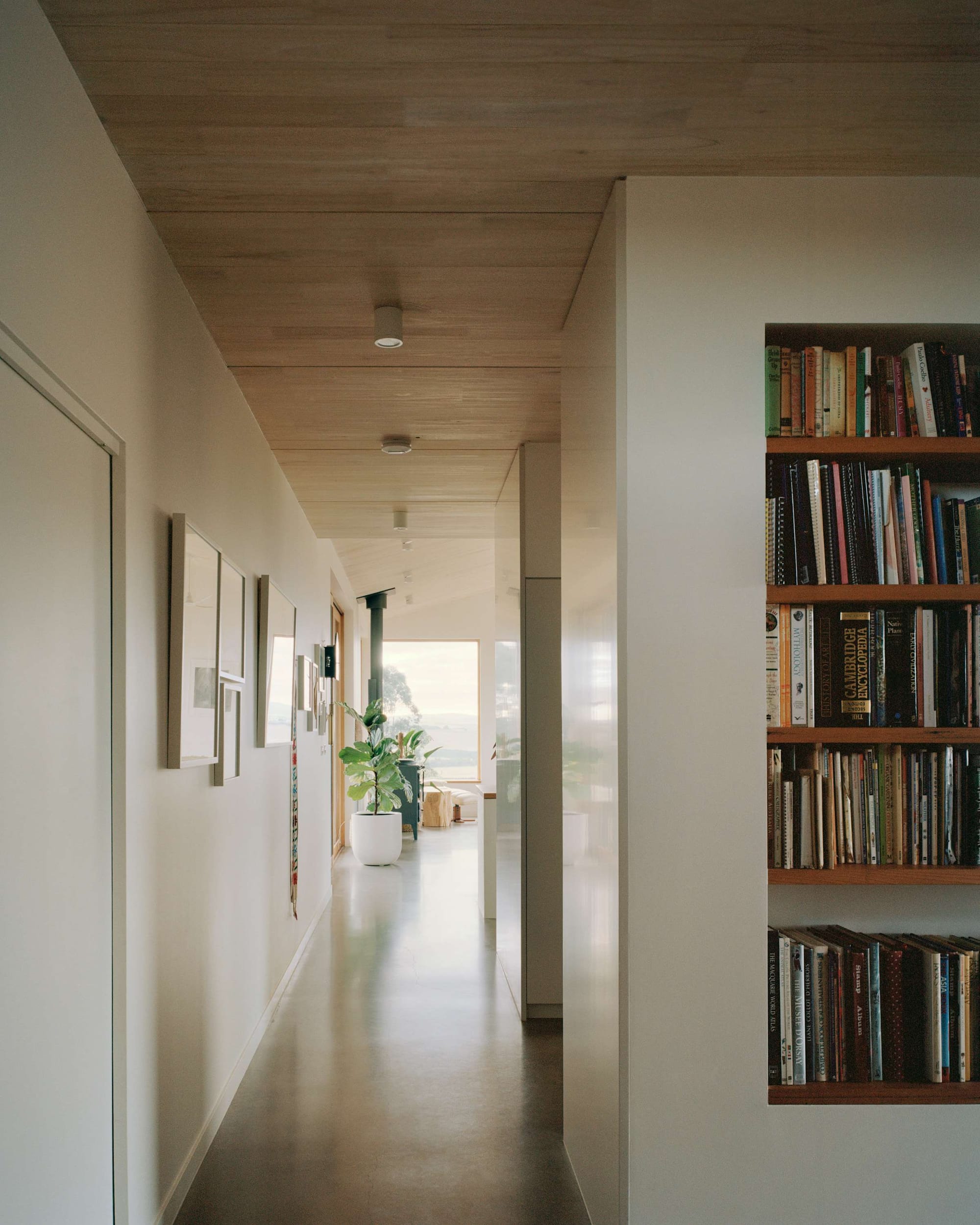
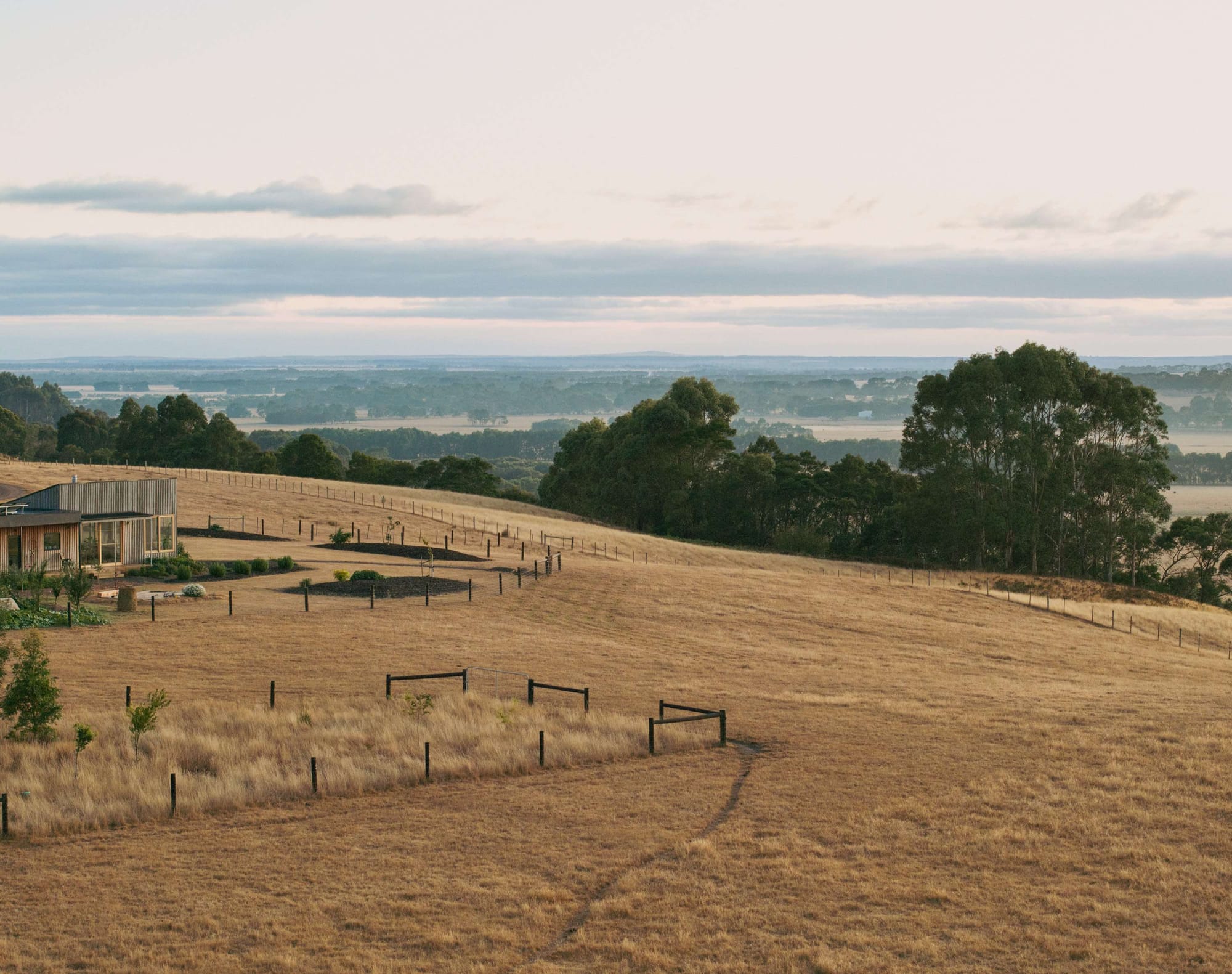
In keeping with the value of sustainability held by Heather, Gardiner Architects made sure the home integrates a variety of innovative sustainable practices, building techniques, material selections, as well as the off-grid energy system. Prefabricated construction methods were utilised in the design to reduce cost and minimise waste.
Gardiner Architects engaged specialists in off-grid energy, wood-fired and septic systems to assist in developing the entirely off-grid home, whilst collaboration between CLOS and Cusp Building Solutions resulted in the use of the composite mass timber roof structure that minimised construction time. Finally, a local planting specialist and landscape designer, Ocean Road Landscaping, thoughtfully and carefully tailored the home's surrounding landscape to reflect and respect the wider surrounds.
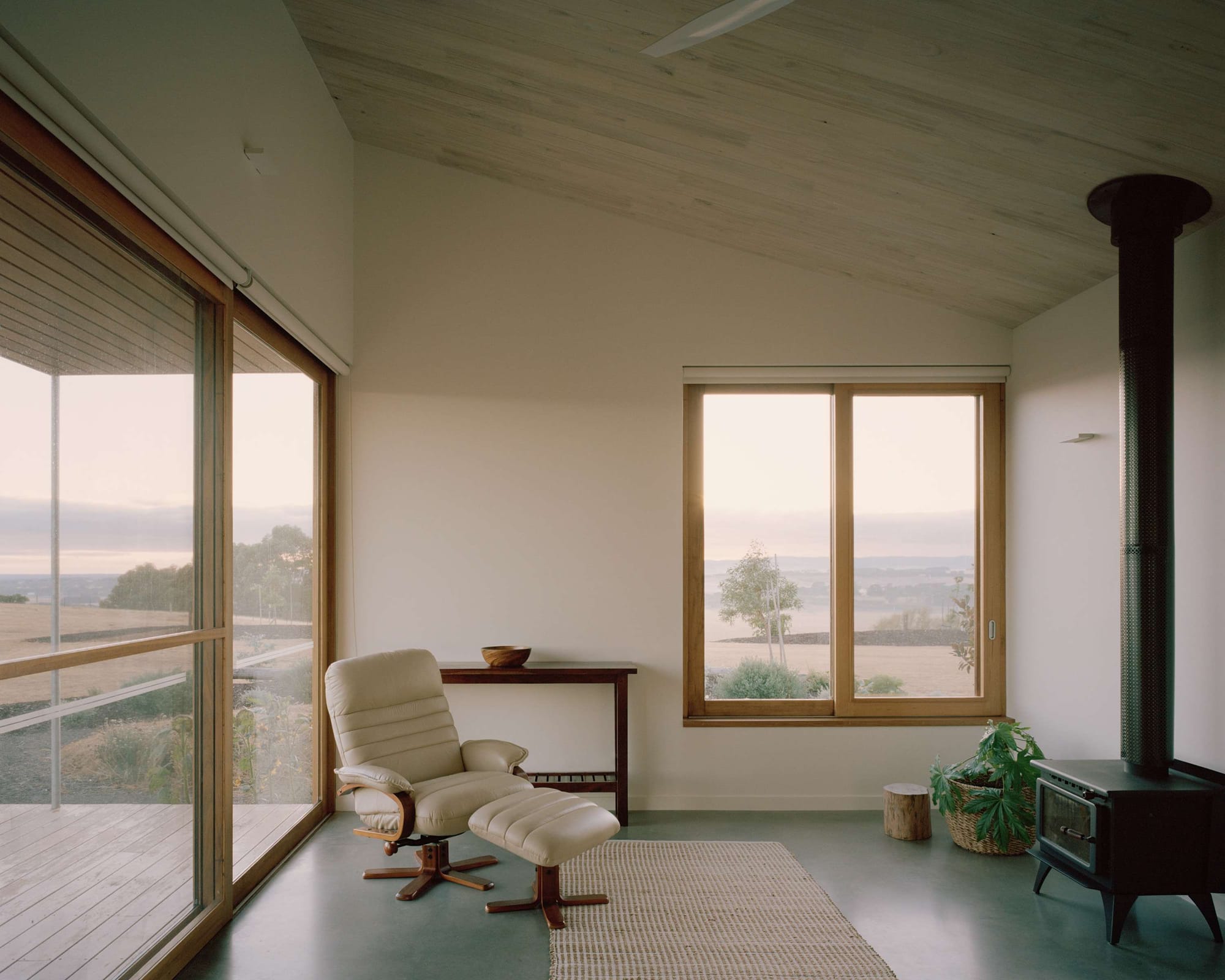
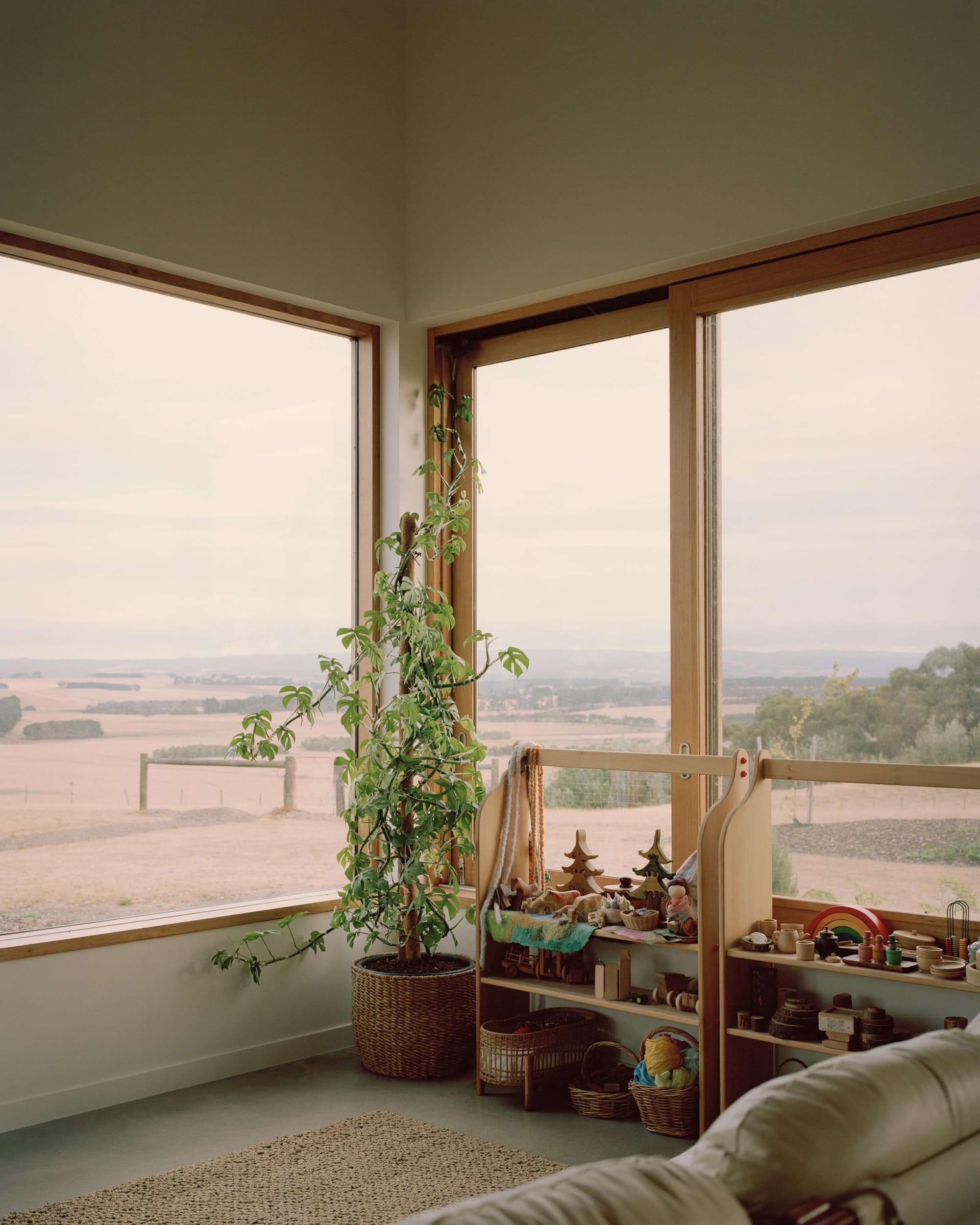
The design prioritises waste reduction through the utilisation of a transpiration septic system, which retains all wastewater on-site and reuses it to enrich the surrounding soil. The home's wood-fired boiler is designed to minimise the consumption of firewood, ensuring energy autonomy for the household with minimal environmental impact. Additional features were incorporated into the design, such as a concrete slab for added thermal mass, external screening for the double-glazed windows, and thicker studs for higher insulation levels for year-round thermal comfort. Locally sourced timber from plantations in Victoria and Tasmania served as the primary structural material and cladding; specifically radial sawn cladding which maximises the timber recovery of smaller logs, further reducing waste.
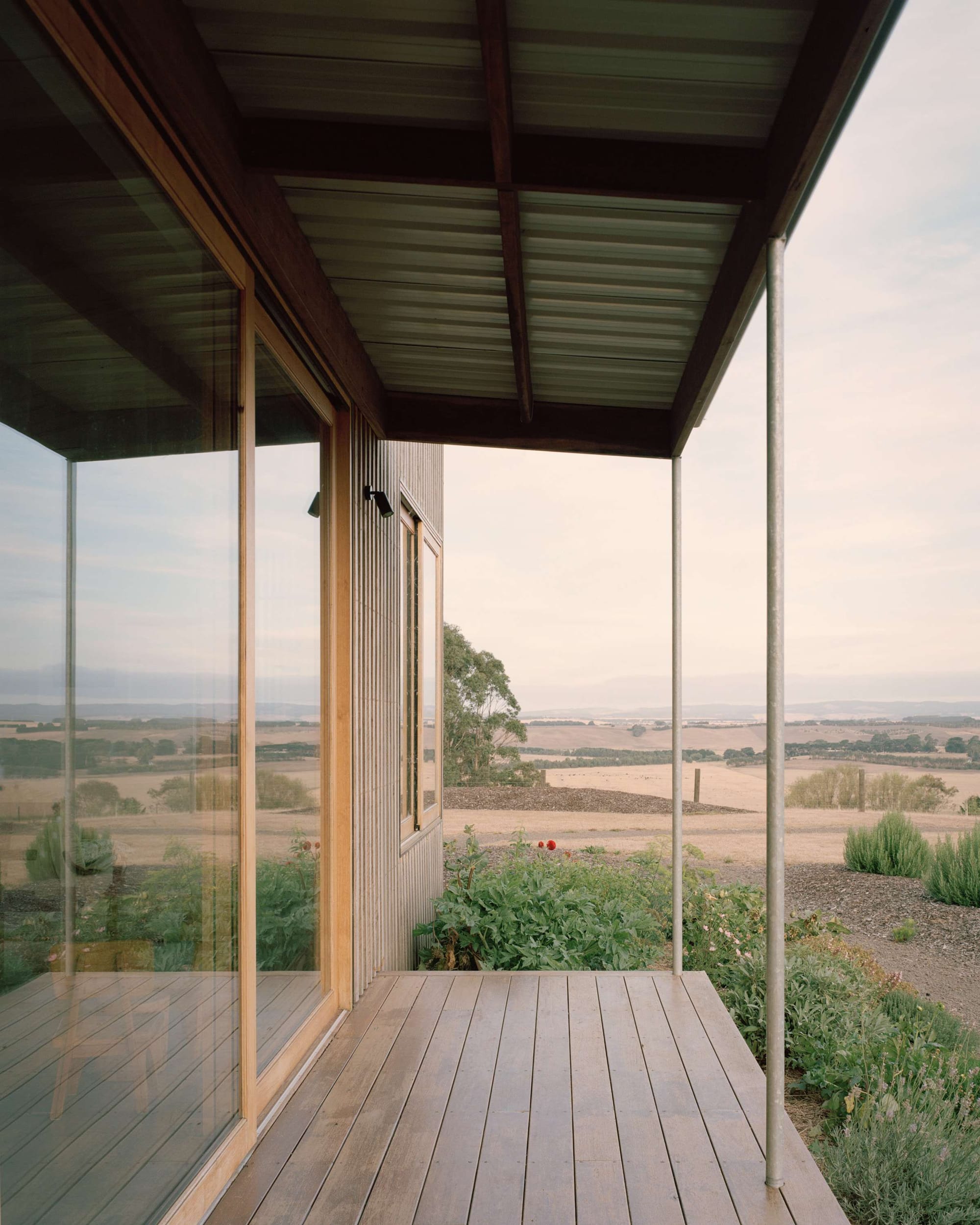
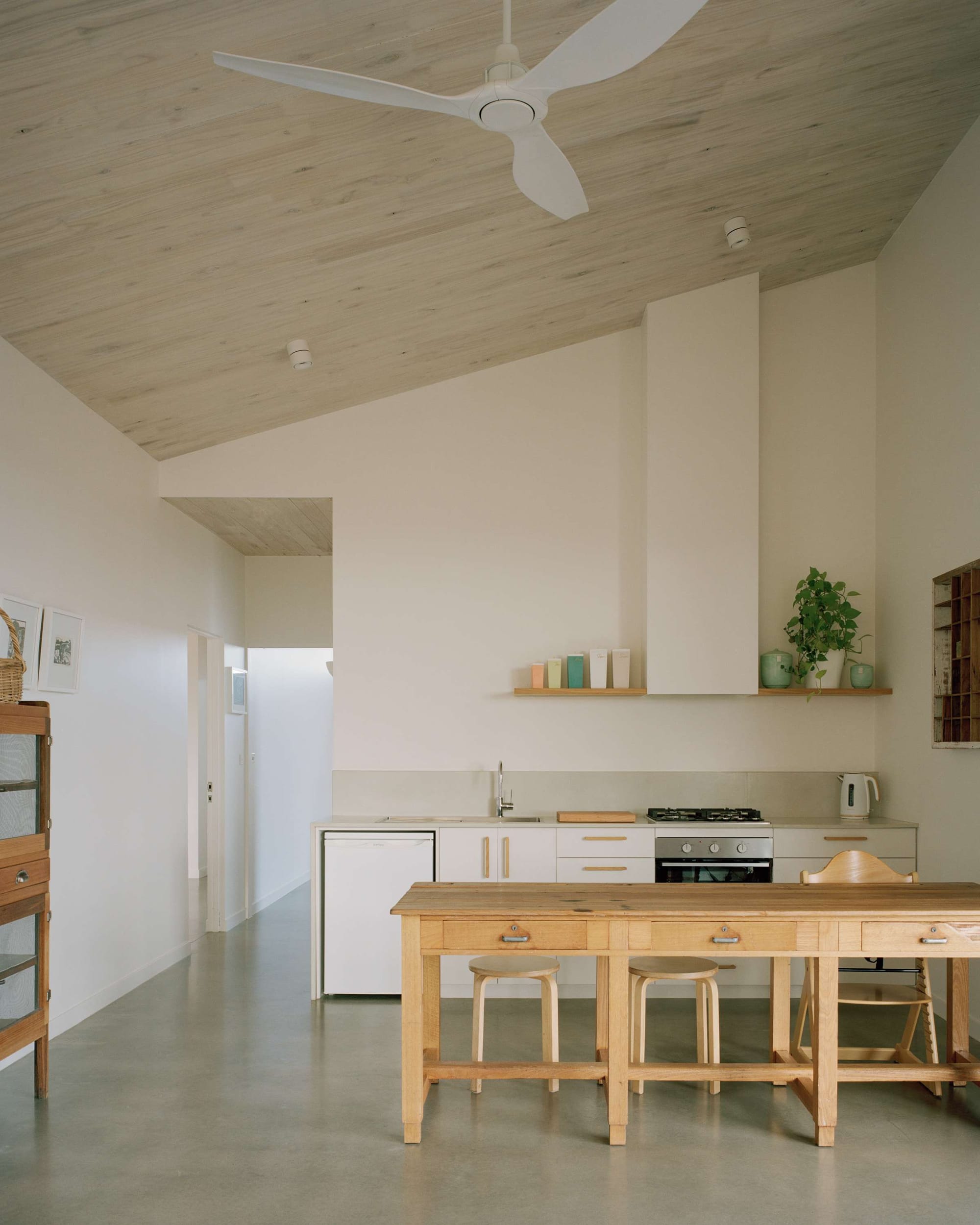
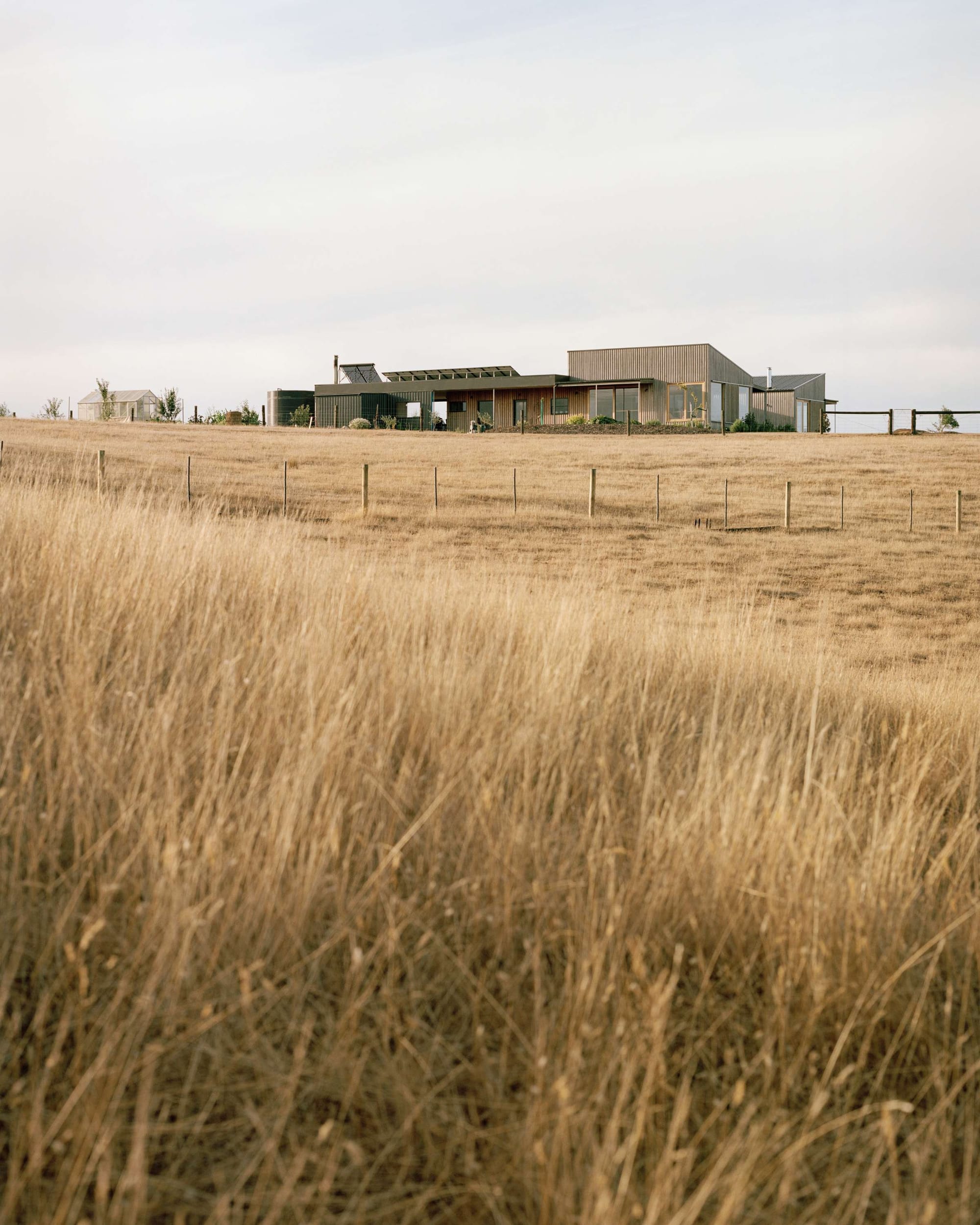
Heather's Off-Grid House represents the potential of sustainable homes in Australia; sensitive to the environment without forgoing contemporary luxuries. The home meets the holistic approach of its homeowner and Gardiner Architects achieved this by prioritising sustainability, flexibility, functionality and family living seamlessly.
If you would like to see more of the exciting work by Gardiner Architects, you can head to their CO-architecture company profile.
PROJECT DETAILS
Location: Birregurra, Victoria
Architect: Gardiner Architects
Builder: Spence Construction
Photographer: Rory Gardiner
Landscape Architect/Designer: Ocean Road Landscaping
Engineer: TGA Engineers
Solar: Metta Energy
This project article is part of CO-architecture's Sustainability Month where we champion the Architects, Designers, Brands, and Stays helping to shape Australia in this space. View all of the articles that are part of Sustainability Month here.
