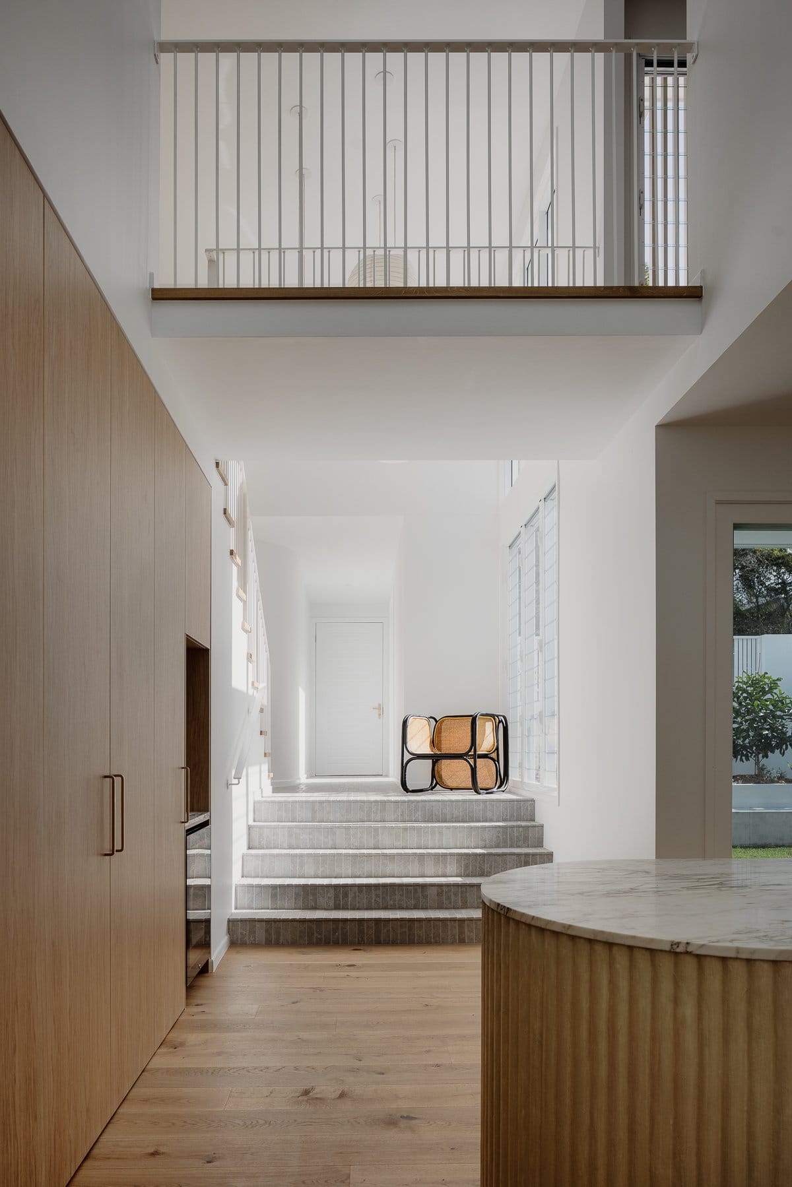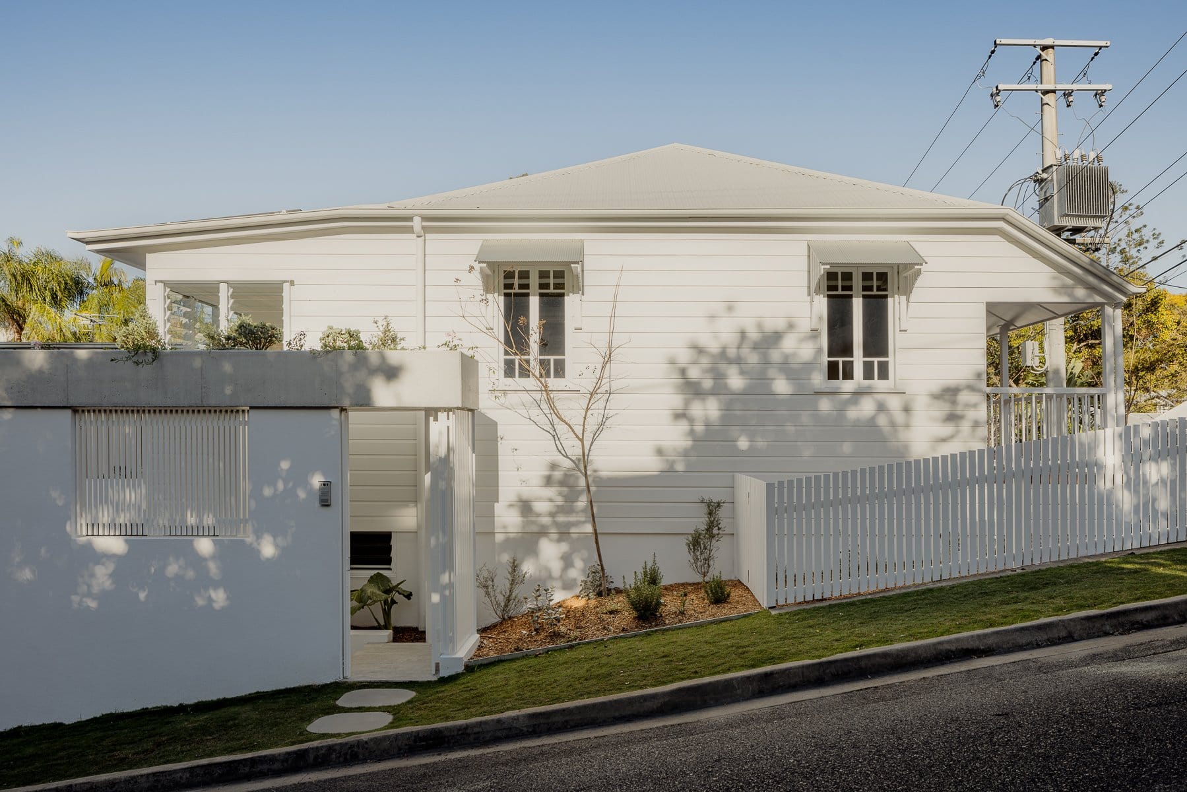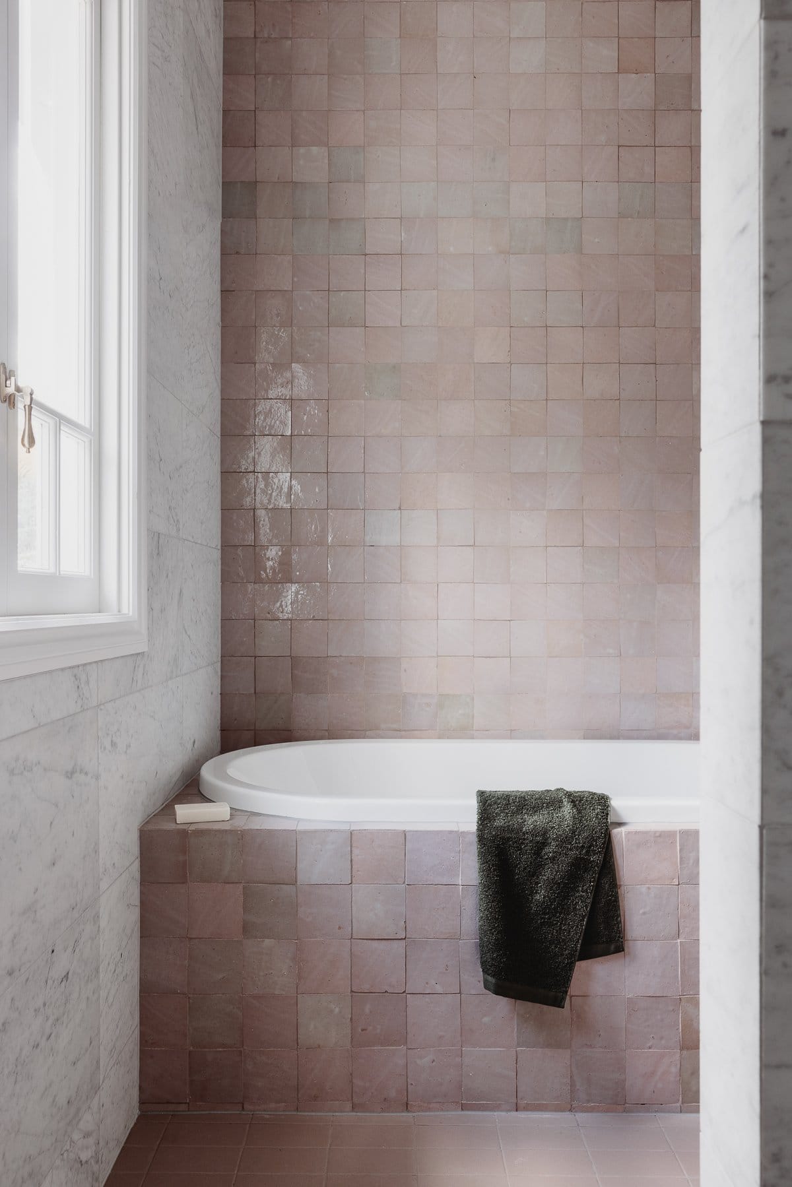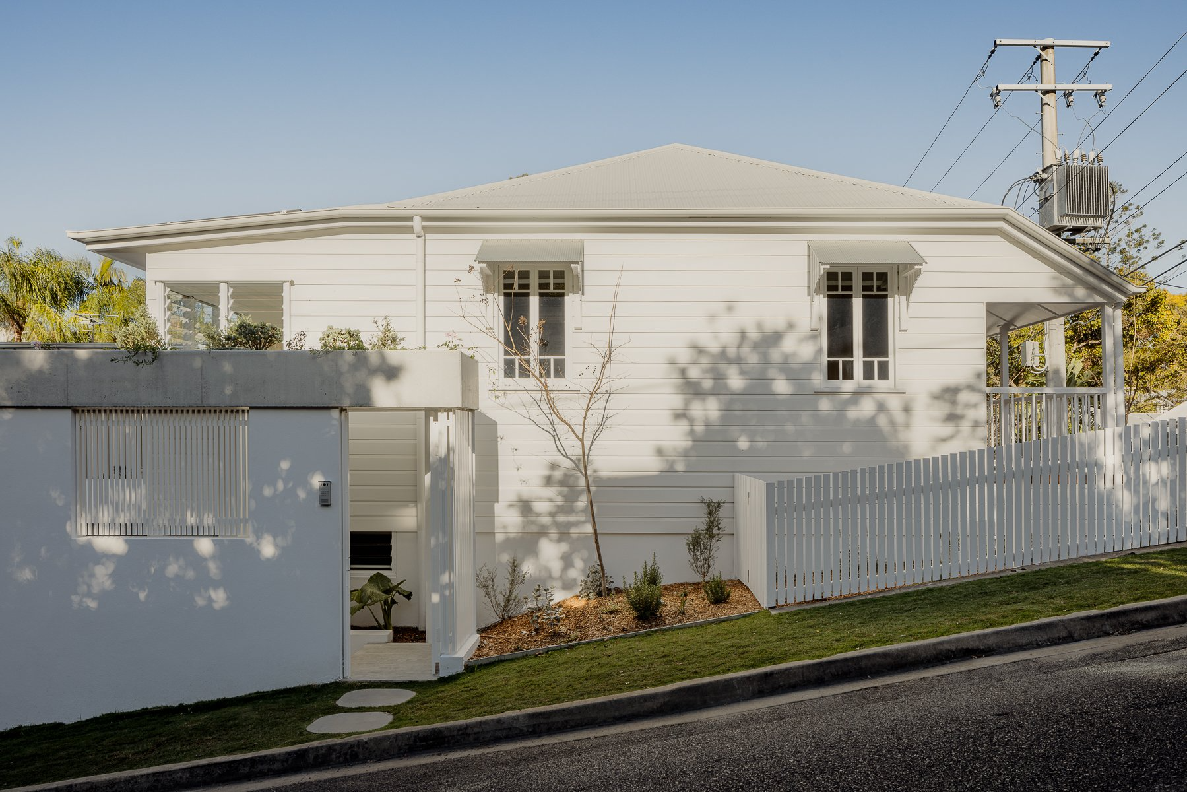Hazlewood Residence saw the complete renovation of a 1900's workers cottage in Paddington, Brisbane by Favell Architects with interiors by Morgan Braithwaite of Favell Interiors. Occupying the sloped corner of a 525 sqm block, the original workers cottage was dilapidated and uninhabitable. Refusing to remove the original structure due to their love of older homes and their experience with renovating them, Tom and Morgan instead chose to gut the abode and start from fresh, injecting bespoke details and modern Australian architectural design to usher the home into the contemporary era.
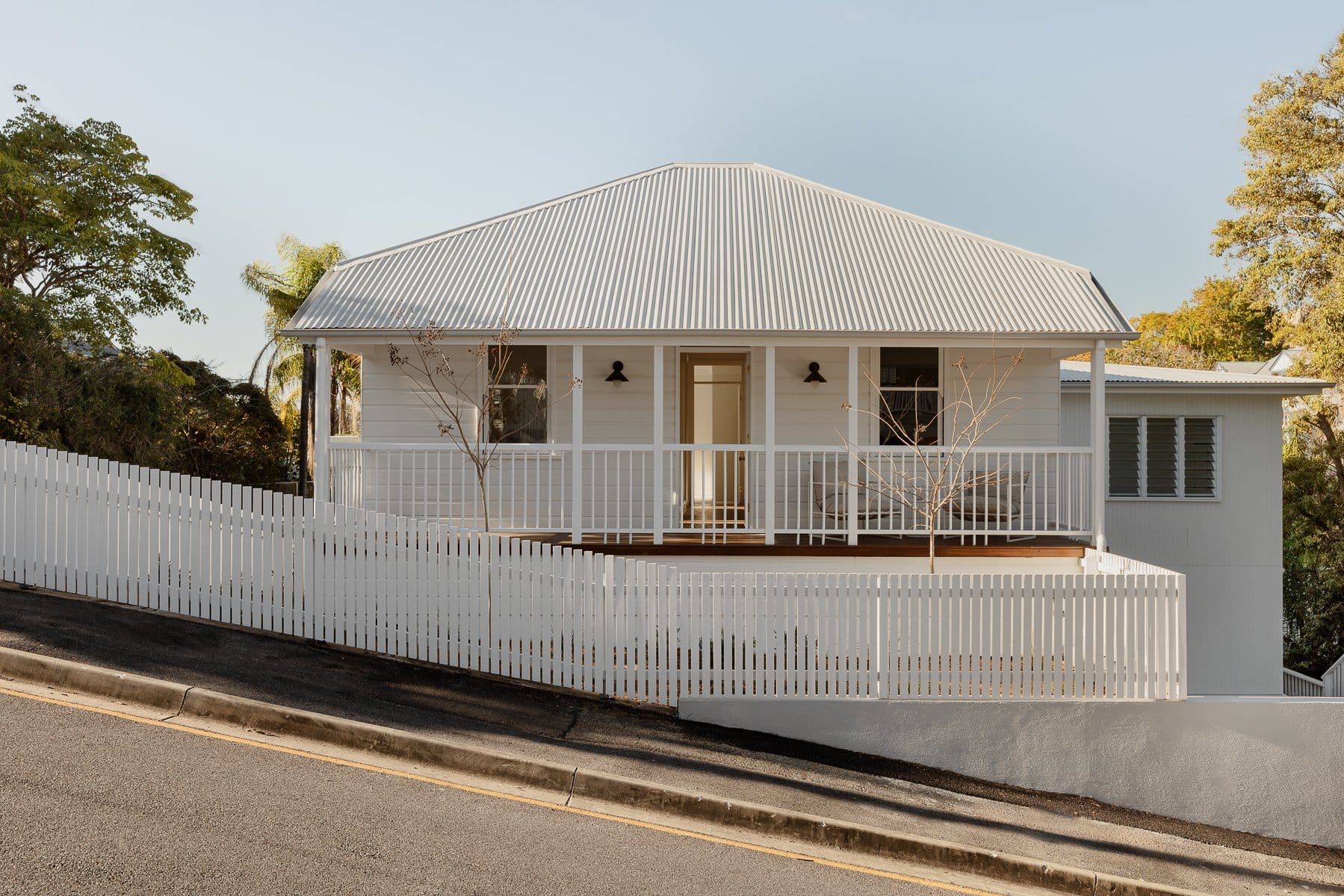
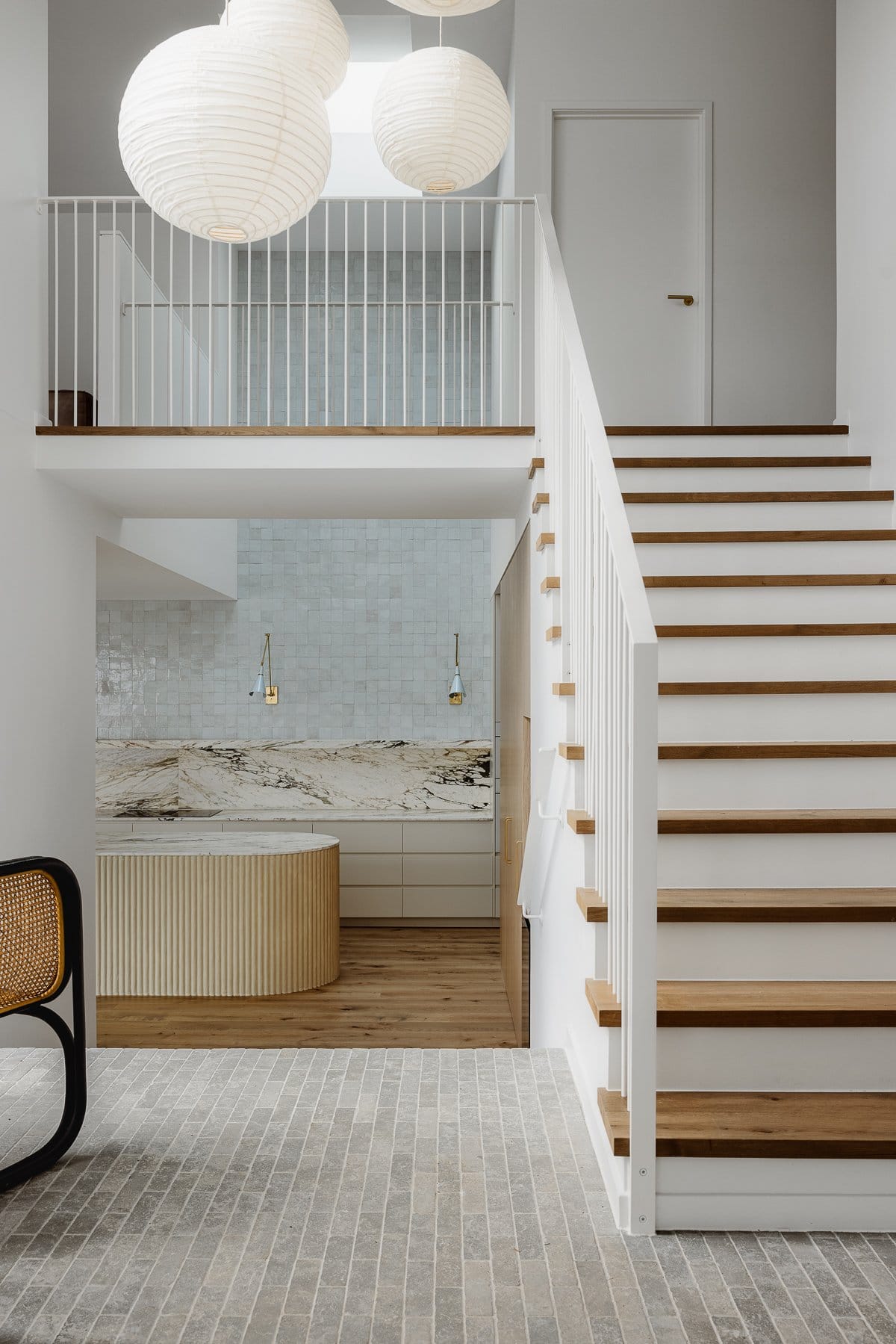
The goal was to convert the compact cottage into a family-friendly home that was suited to Brisbane's subtropical environment. The result was a modern five-bedroom home that balanced indoor and outdoor living, blending original features of the home with modern touches.
Embodying the typical Brisbane dream-home, the residence's floor plan flows from inside to out, where a well-appointed backyard promises entertainment and relaxation in equal measures alongside the pool, green lawns and lush garden beds. The outdoor is carried in, where an abundance of natural sunlight bounces throughout the home's interior, and natural, bespoke finishes promote tactility and soothing relaxation across the home's two stories.
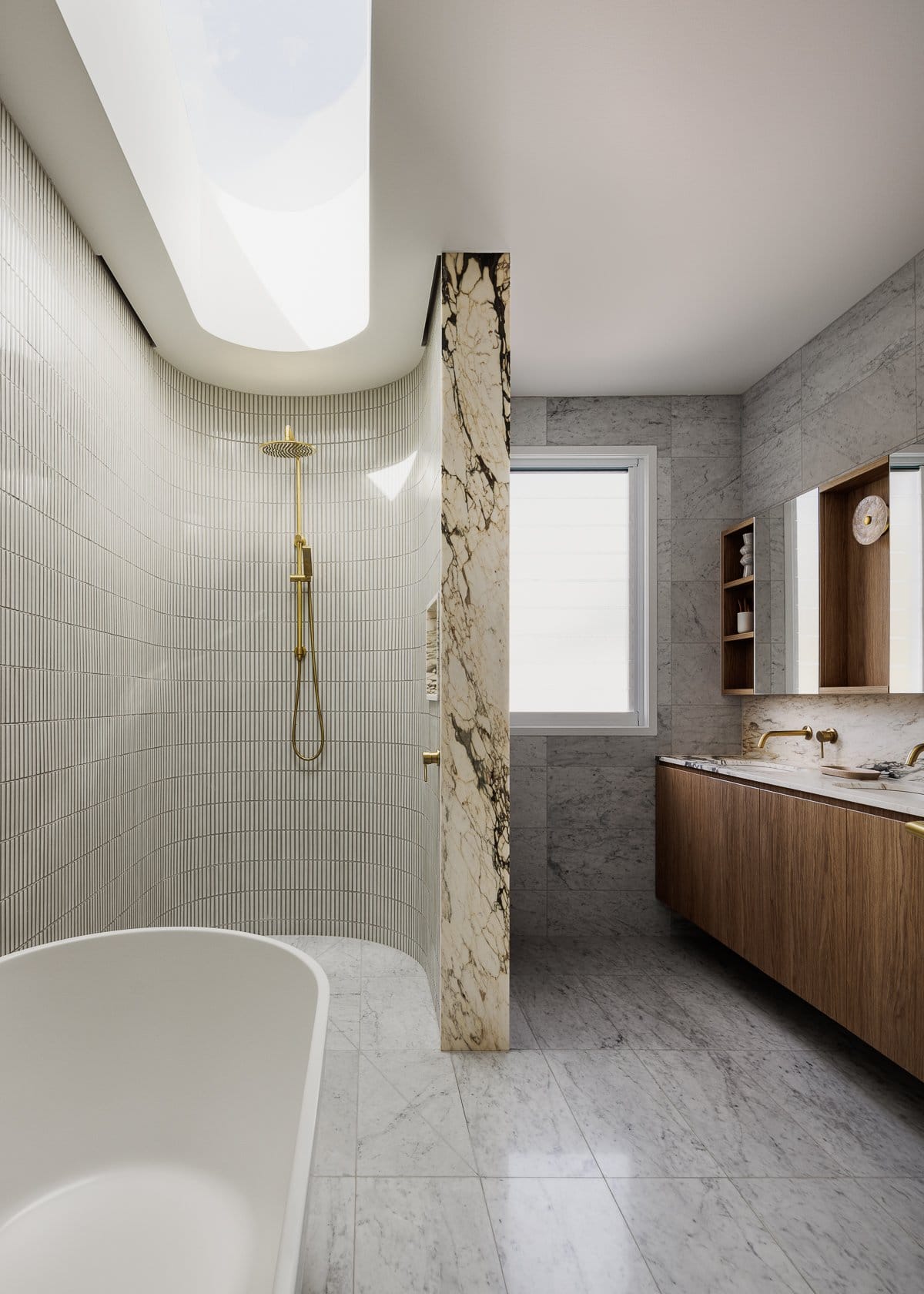
Despite the difficult circumstances Morgan and Tom were faced with throughout the renovation, they maintained their vision and believed in the potential of the property. “There were a few people at the auction who were saying it was too hard, and what would you do with it,” says Morgan. “We knew it would be quite a challenge for a non-designer to visualise problem-solving the issues of a very steep block to actually make something work.”. The 90-sqm cottage was entirely derelict upon purchase and the extreme slope of the block raised a series of significant design and construction complications.
Additionally, the cottage transformation hit a large setback in mid-2021, in the thick of the COVID-19 pandemic. “In mid-2021, the building industry was affected by rapid cost increases and material shortages,” Tom explains. “It was so bad that we couldn’t get anyone to give us a price for the construction, as price increases were happening at such a rapid rate.” Still unfinished, and uninhabitable at this point, Tom and Morgan engaged trades to continue to strip the cottage and commence earthworks at the turn of 2022 to push forward with renovations.
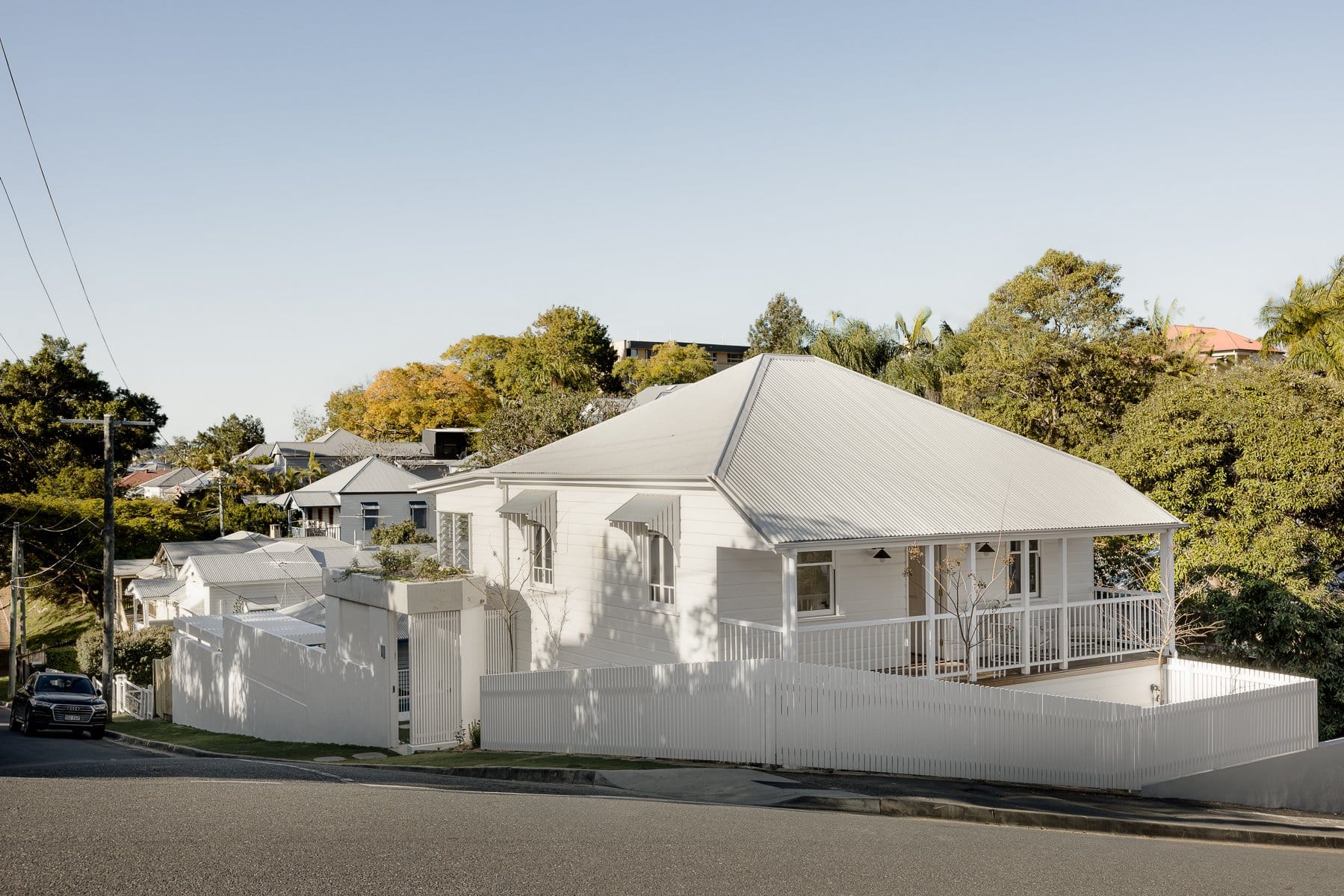
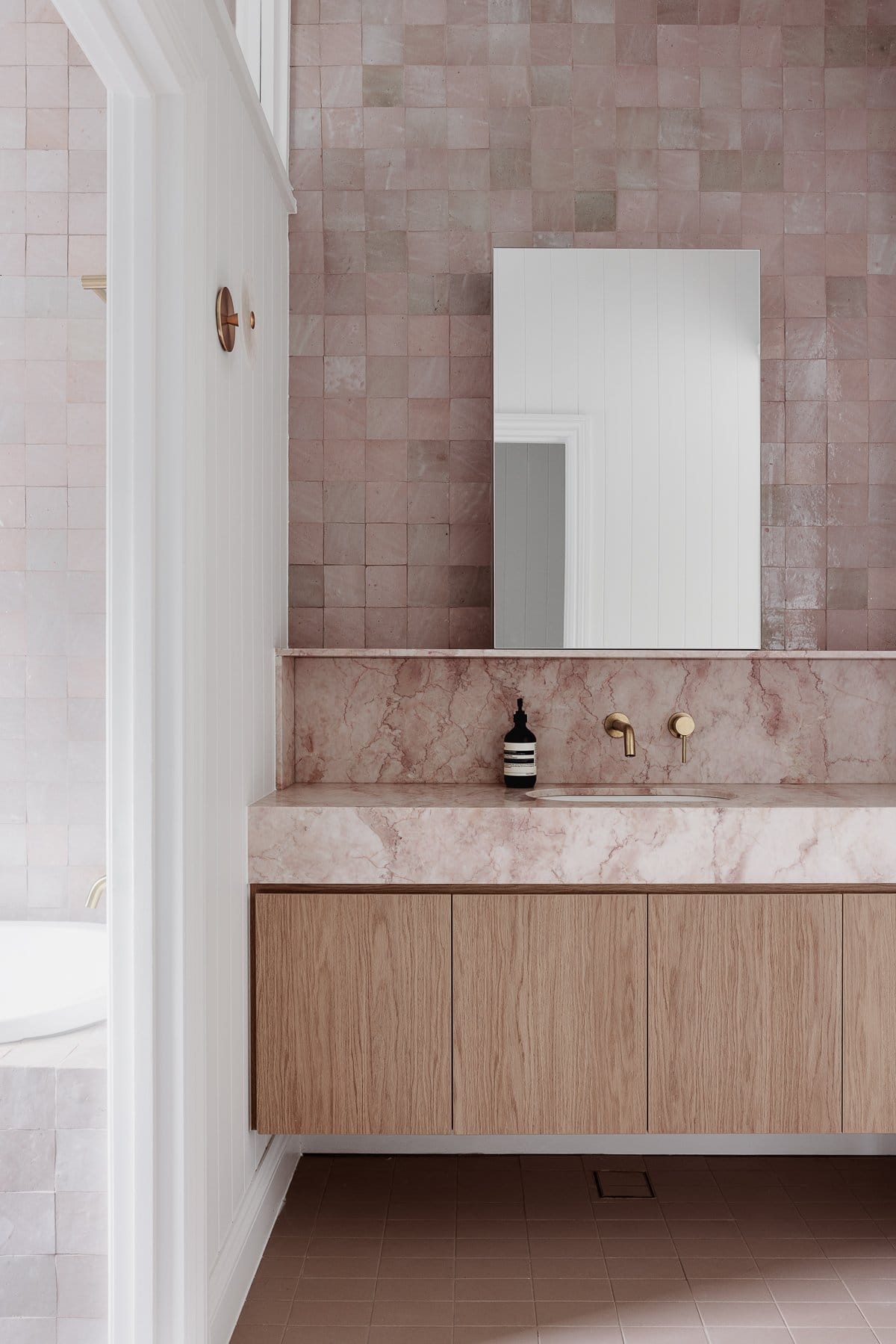
The complications didn't end there though, unfortunately. The gutting of the home only highlighted the extent of its dilapidation, revealing that the home's structural integrity. “Once you get someone to remove asbestos and rotted timber boards, there is no house left. You’ve literally got a pile of sticks. We ended up replacing every chamfer board, beam and post,” says Morgan. They also reroofed and reclad the home, as well as opened up the front veranda which had been enclosed at some point during the cottage's long life.
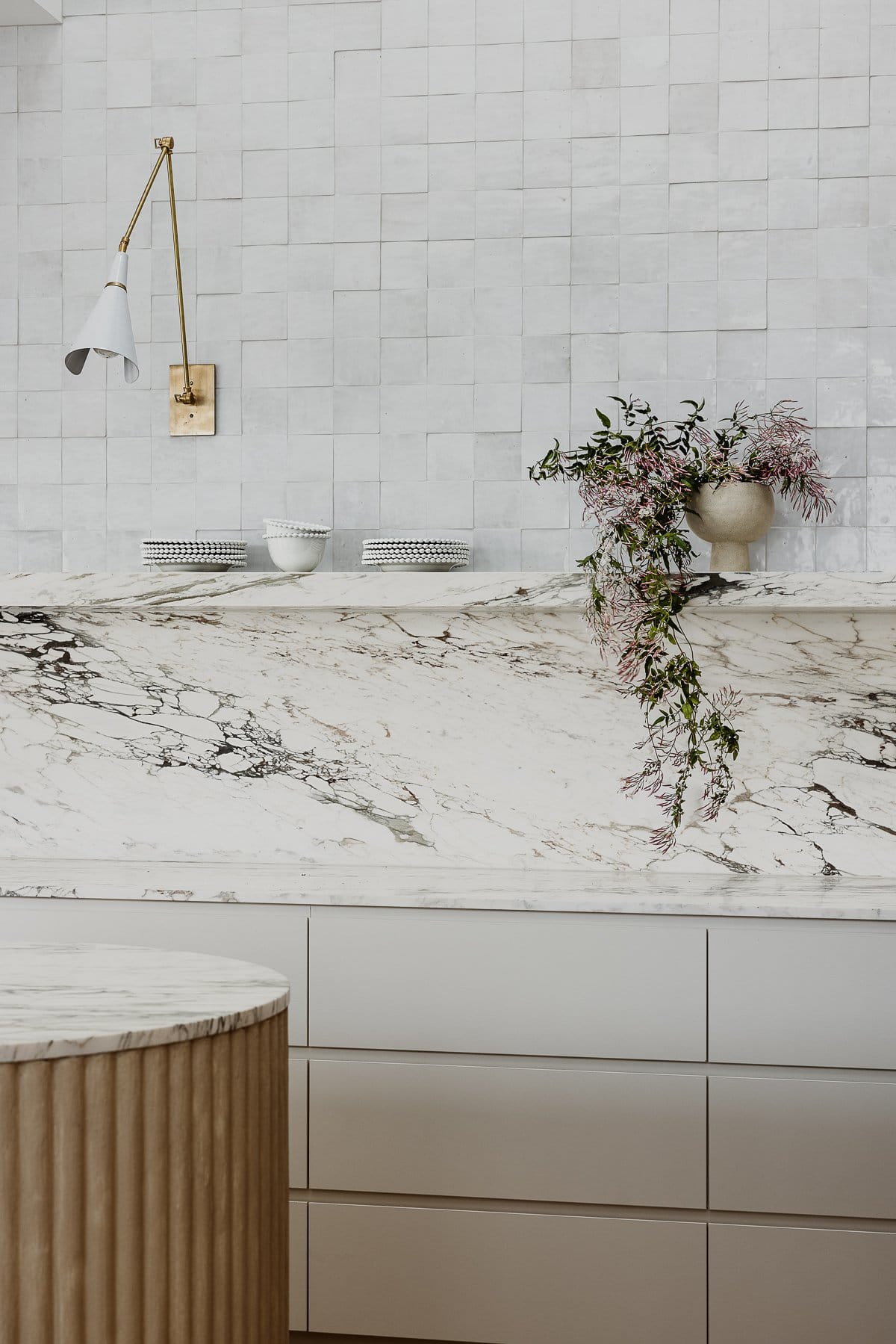
Now resurrected, the home occupies two floors and accommodates five bedrooms. The second floor forms the kids wing, with three bedrooms and a bathroom branching off the central hallway. At this level, the floor plan has been extended and now also incorporates a study, an additional living space and access to the primary ensuite, accessible via a walkway that overlooks the kitchen and entry space on the ground floor.
On the first floor, high ceilings create resort-level exuberance, continuing throughout the kitchen and entry. Heavily veined Carrara marble bench tops reflect light from a generous skylight overhead, whilst oak flooring and off-white cabinetry add depth and tactility to the space. The open-plan living area features a day bed that runs the length of the wall, offering space for both communal connection and private relaxation.
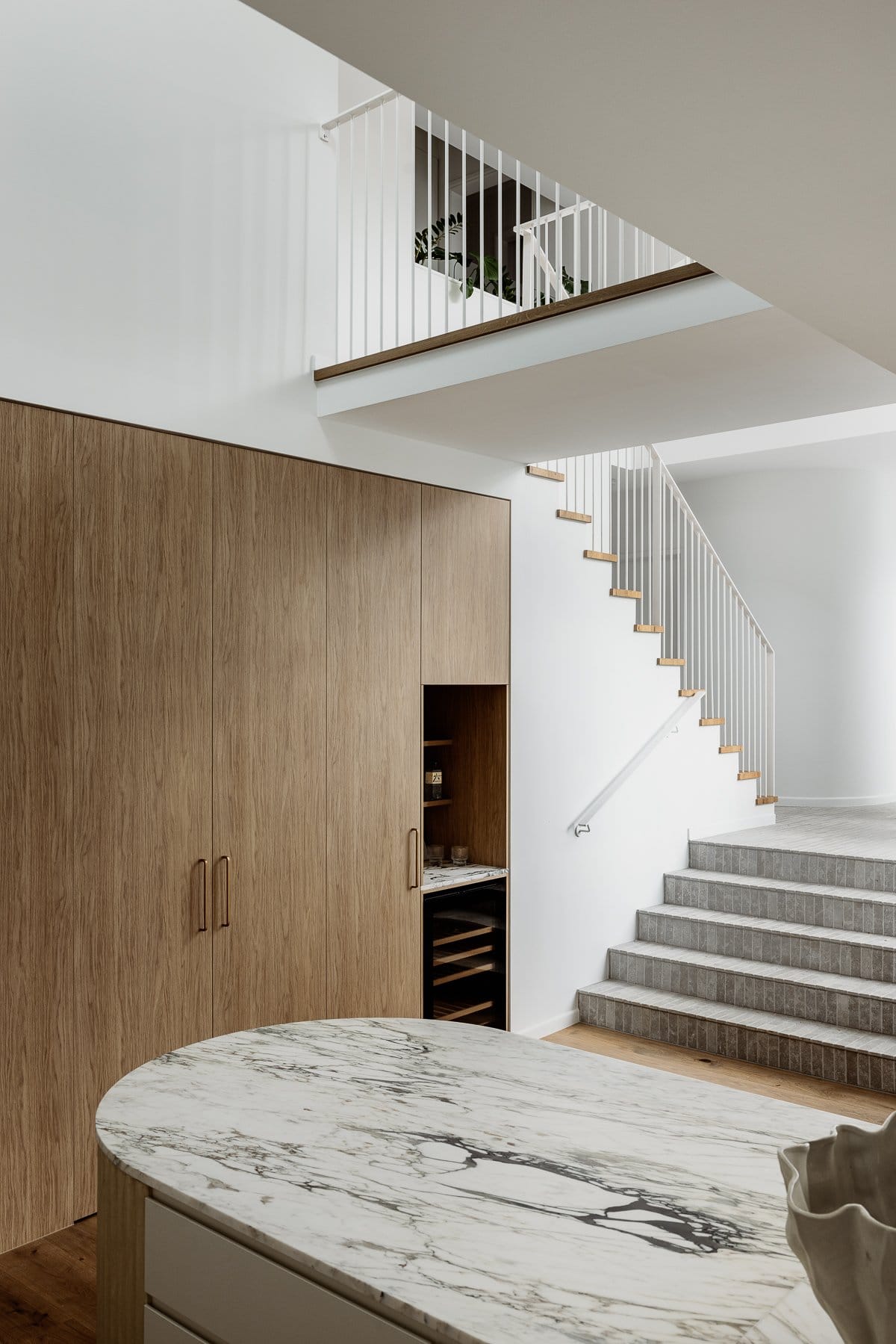
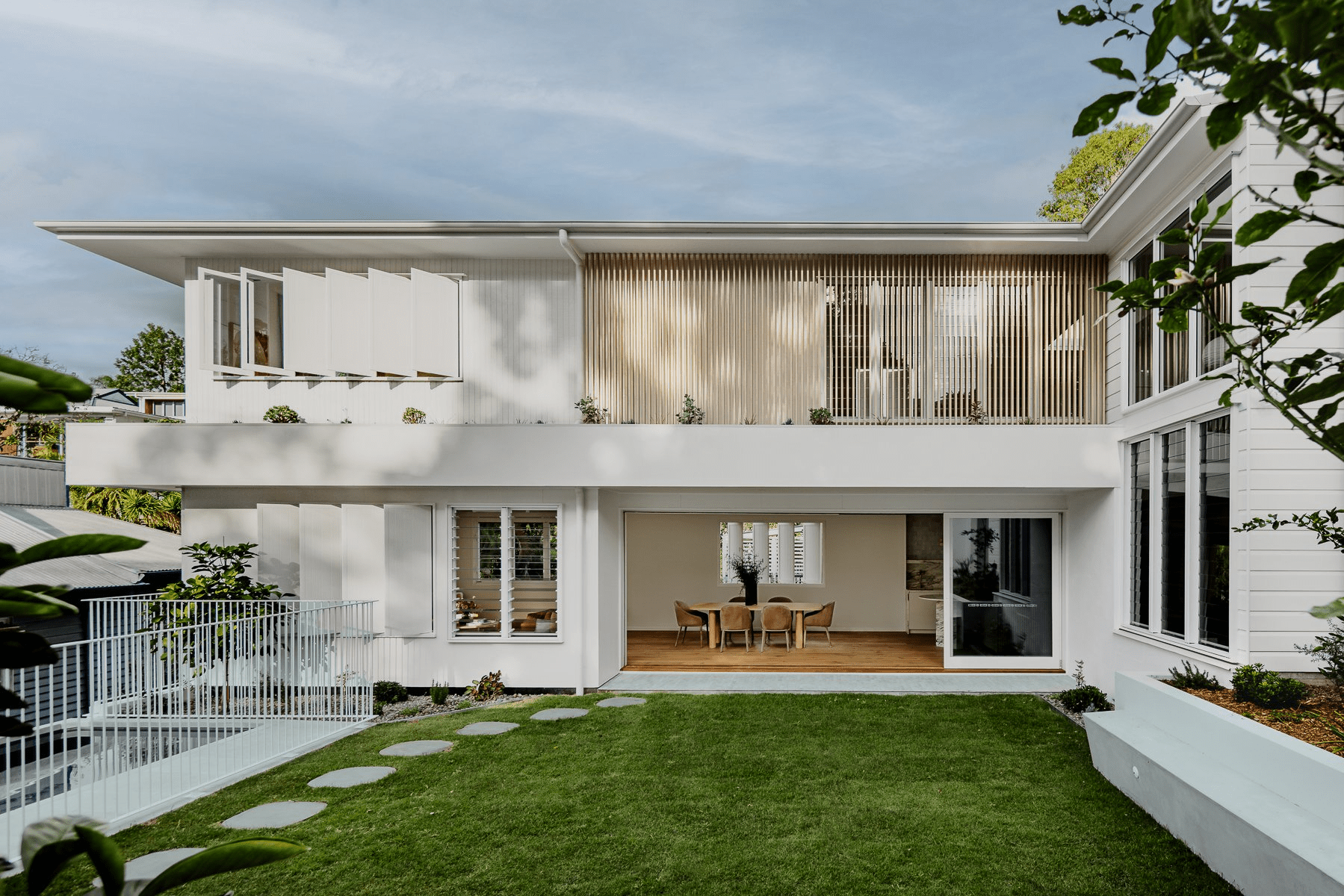
The renovated cottage now reflects the needs and functionality of a contemporary family home, whilst maintaining its original charm. Connection with the sub-tropical Brisbane environment is facilitated through seamless indoor-outdoor connection, whilst natural materials are injected throughout the internal design to add soothing tactility to the now bright residence.
If you are interested in seeing more of the work by Favell Architects, you can head to their CO-architecture company profile to learn more about their team, studio and exciting projects like New Farm House.
PROJECT DETAILS
Location: Paddington, QLD
Architects: Favell Architects
Interiors: Morgan Braithwaite of Favell Interiors
Photography: Brock Beazley
Builder: Zocat Projects
Landscaping: DCM Landscaping
Joinery: Solid Joinery
