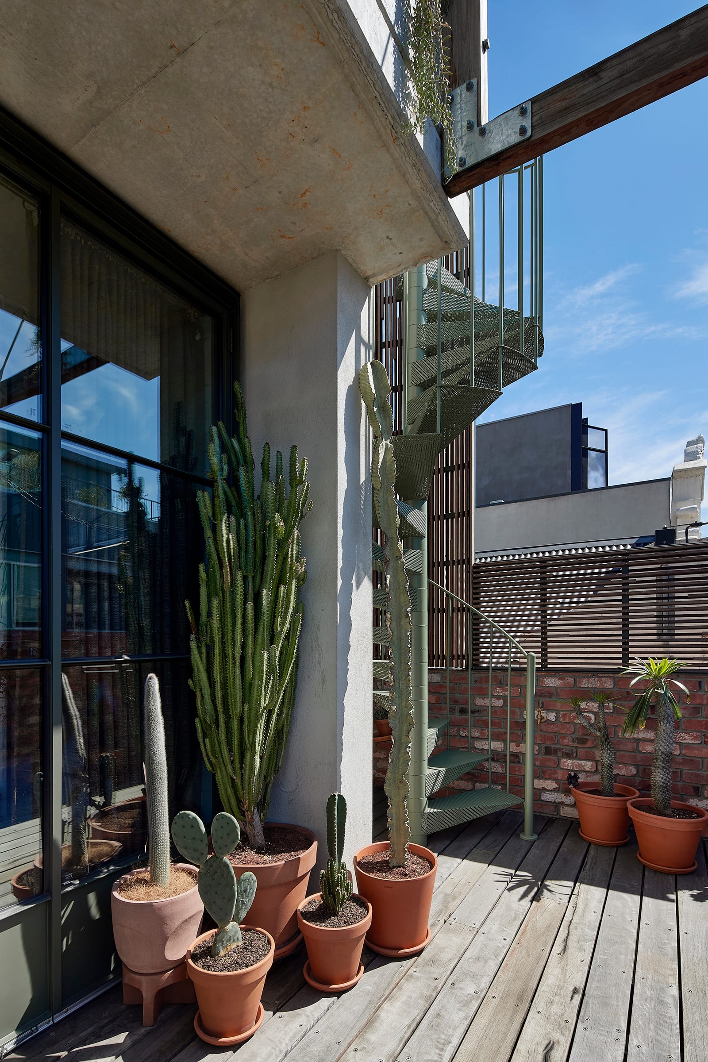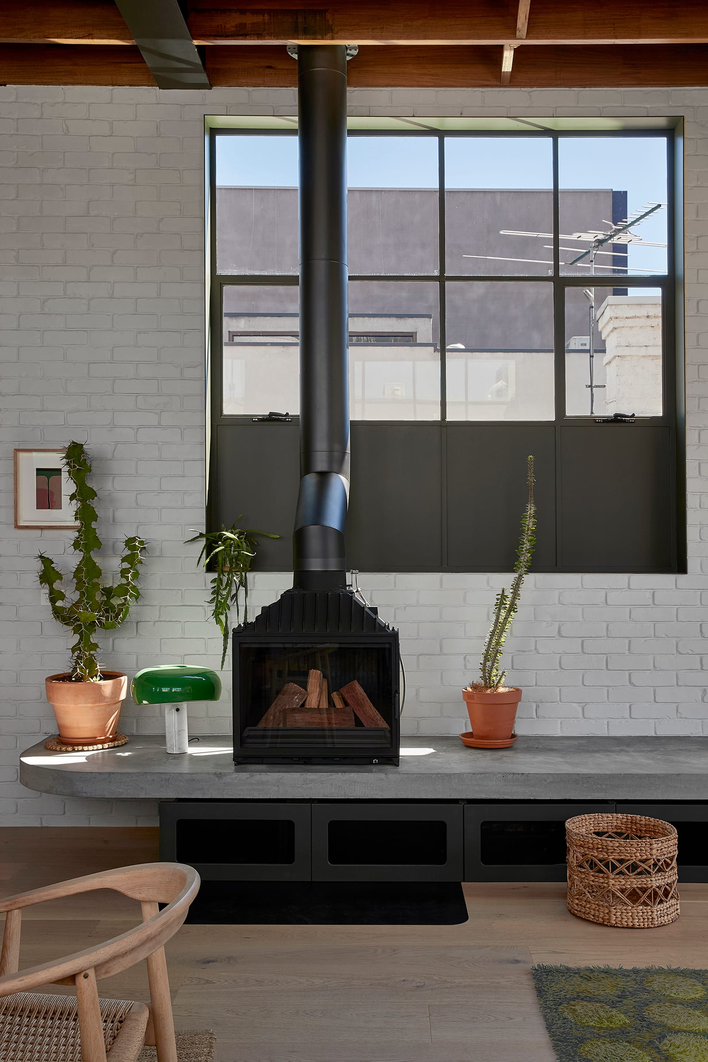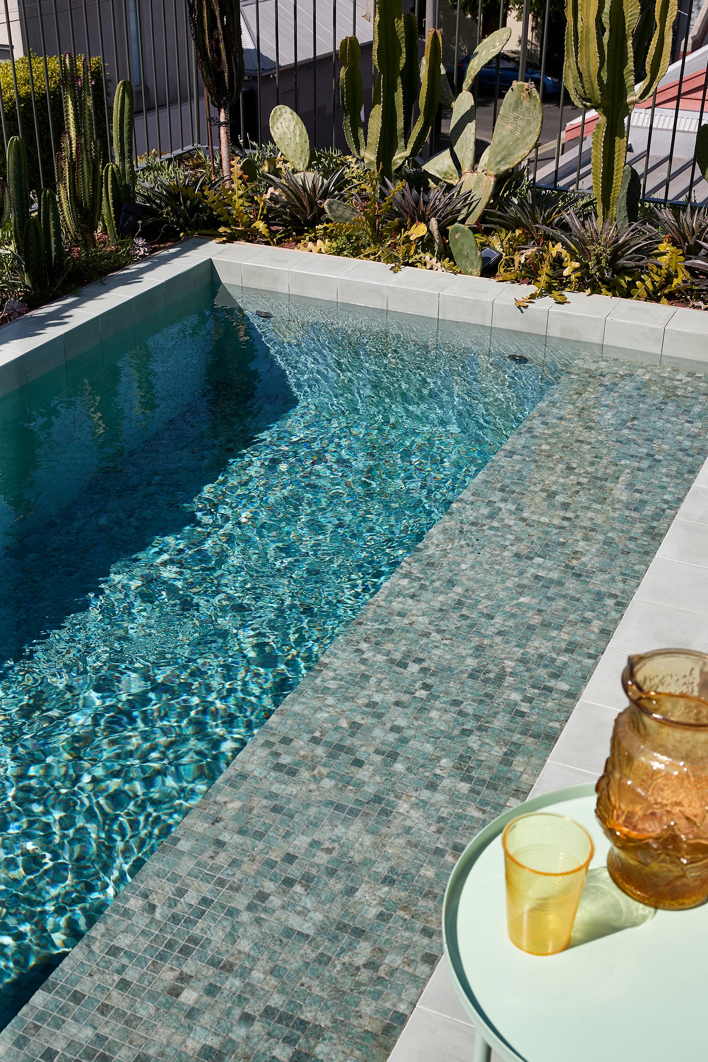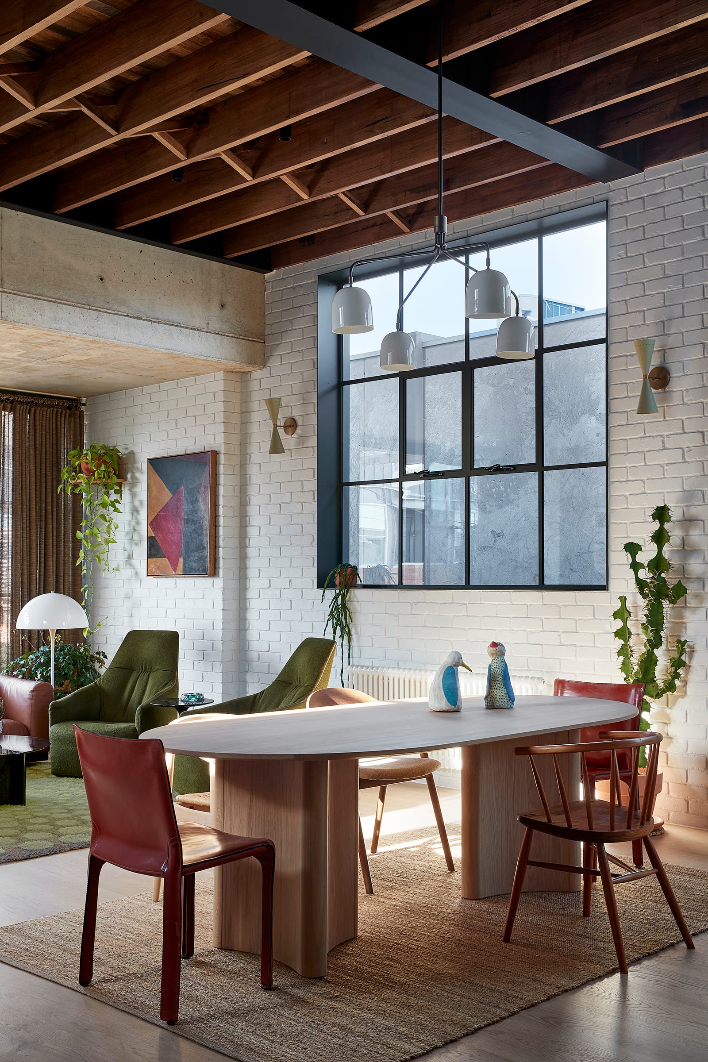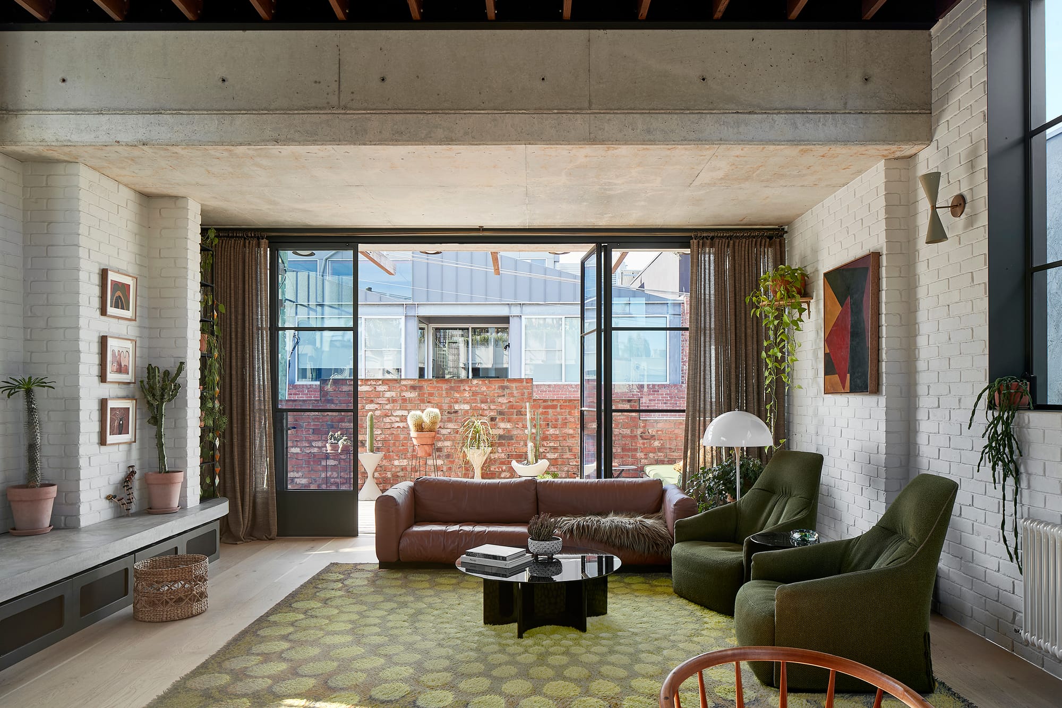With a design led by McMahon & Nerlich, and interior selections and styling informed by the owners and their frequent overseas travels, the home represents a blending of styles, cultures and forms, to create something that is refreshingly unique and new.
Nestled in a gritty inner-urban street in Melbourne and surrounded by townhouses, heritage cottages and converted villa homes, Fabrica is naturally juxtaposed, with a red brick single-storey façade, drawing inspiration from heritage warehouse typologies.
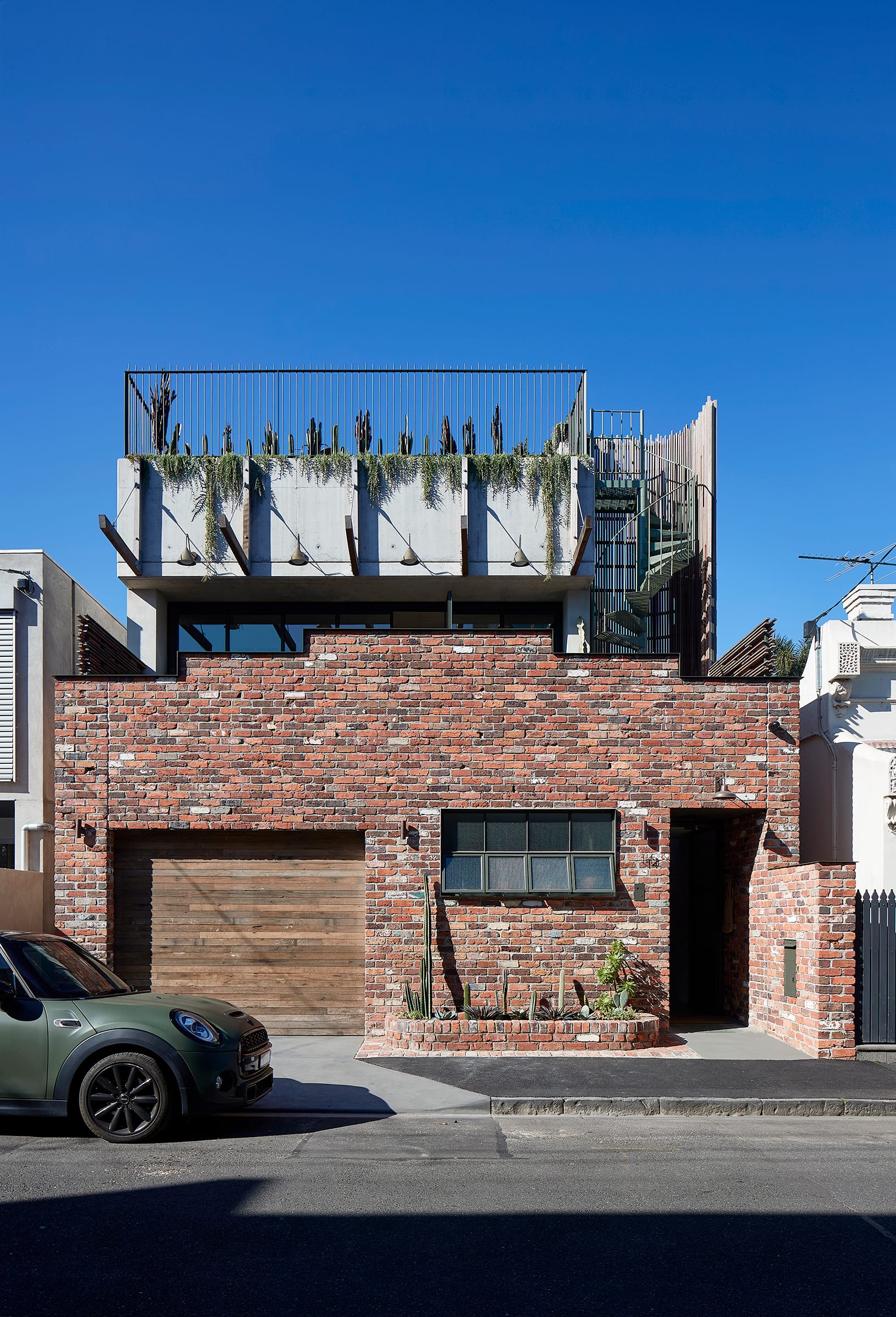
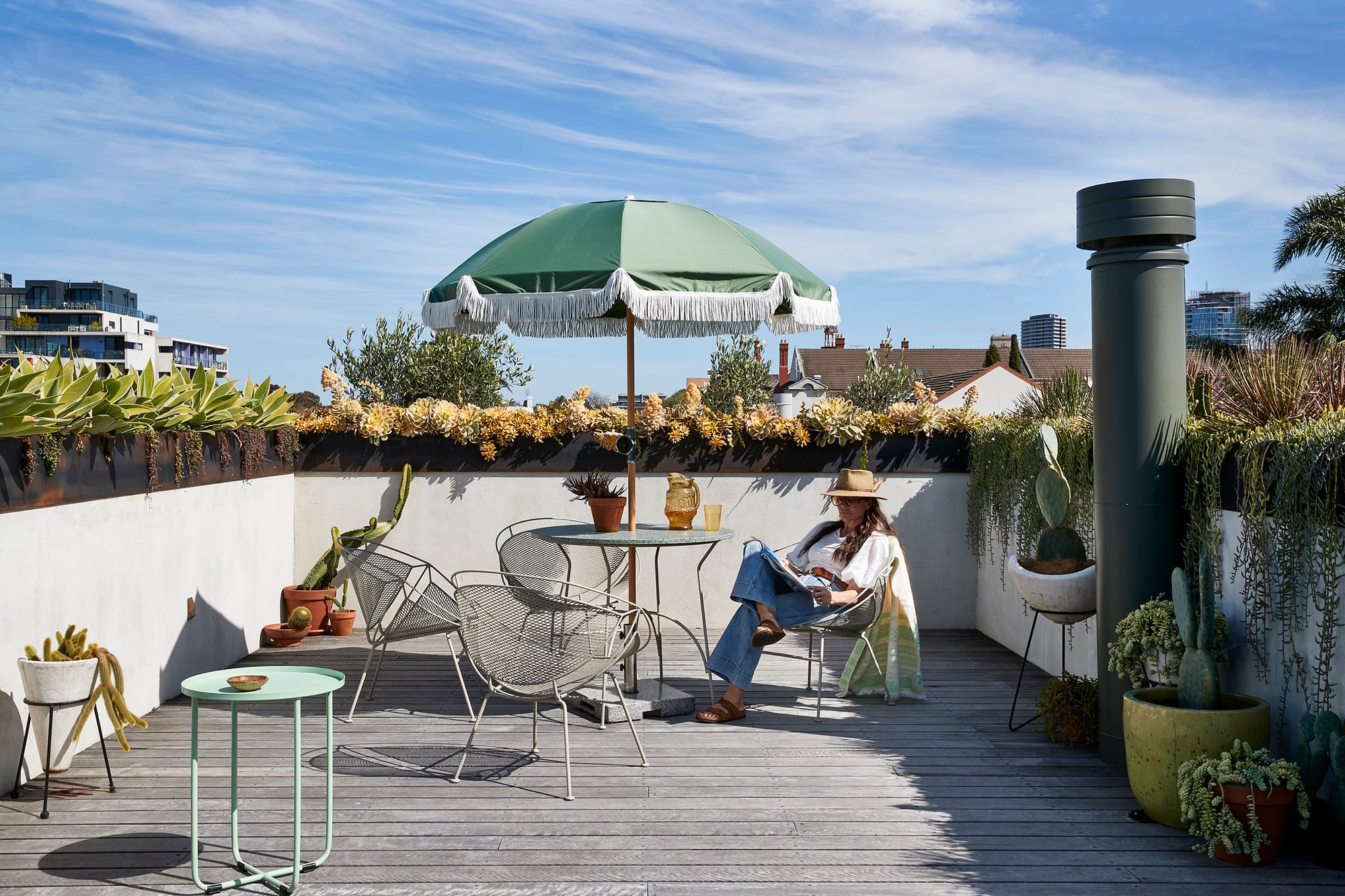
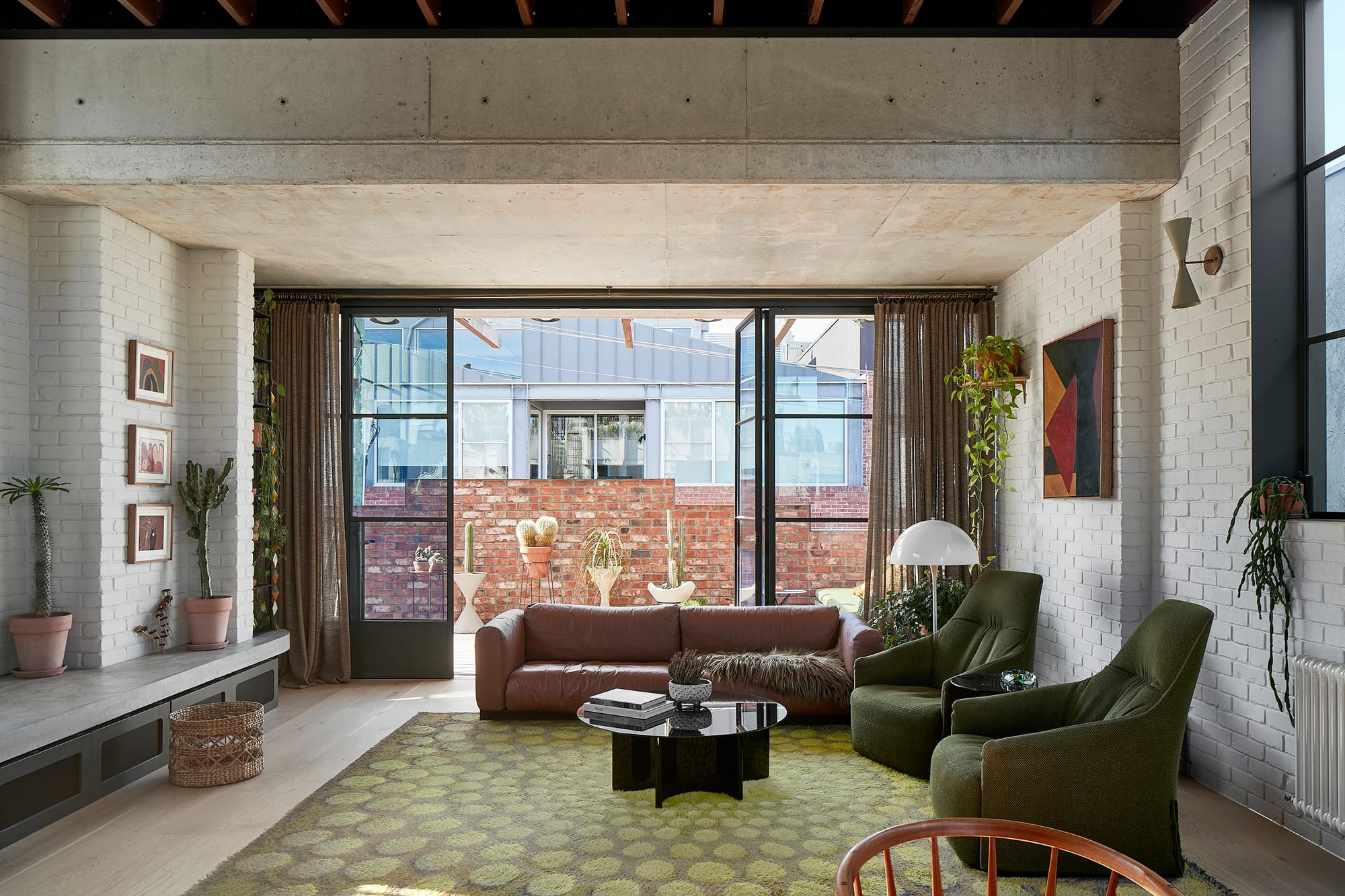
The rising red brick street view is topped with a ribbon of steel, which doubles to conceal the terrace behind and provide privacy to the home's occupants. Shade and contrast is afforded with the hovering concrete form of a rooftop plunge pool, with cool grey contrasting against the warm red brick tones. Recycled grey beams cantilever off the pool edge, forming a frame for future greenery to grow along, providing shade and dappled light to the terrace below. The smooth, cool beams contrast against the textured and woven timber batten privacy screens at either end of the pool, as well as invite greenery to drape gently along the pools edge.
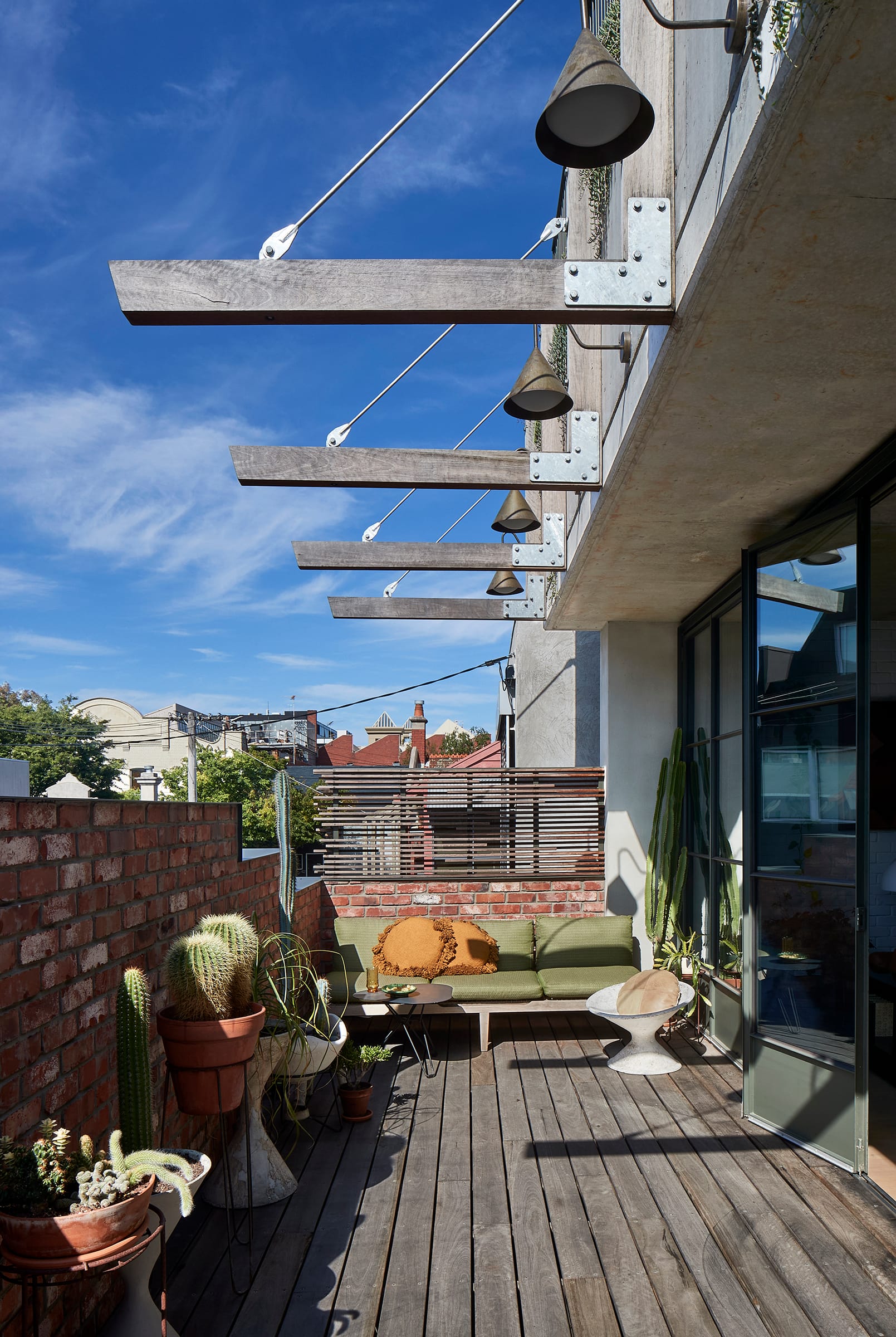
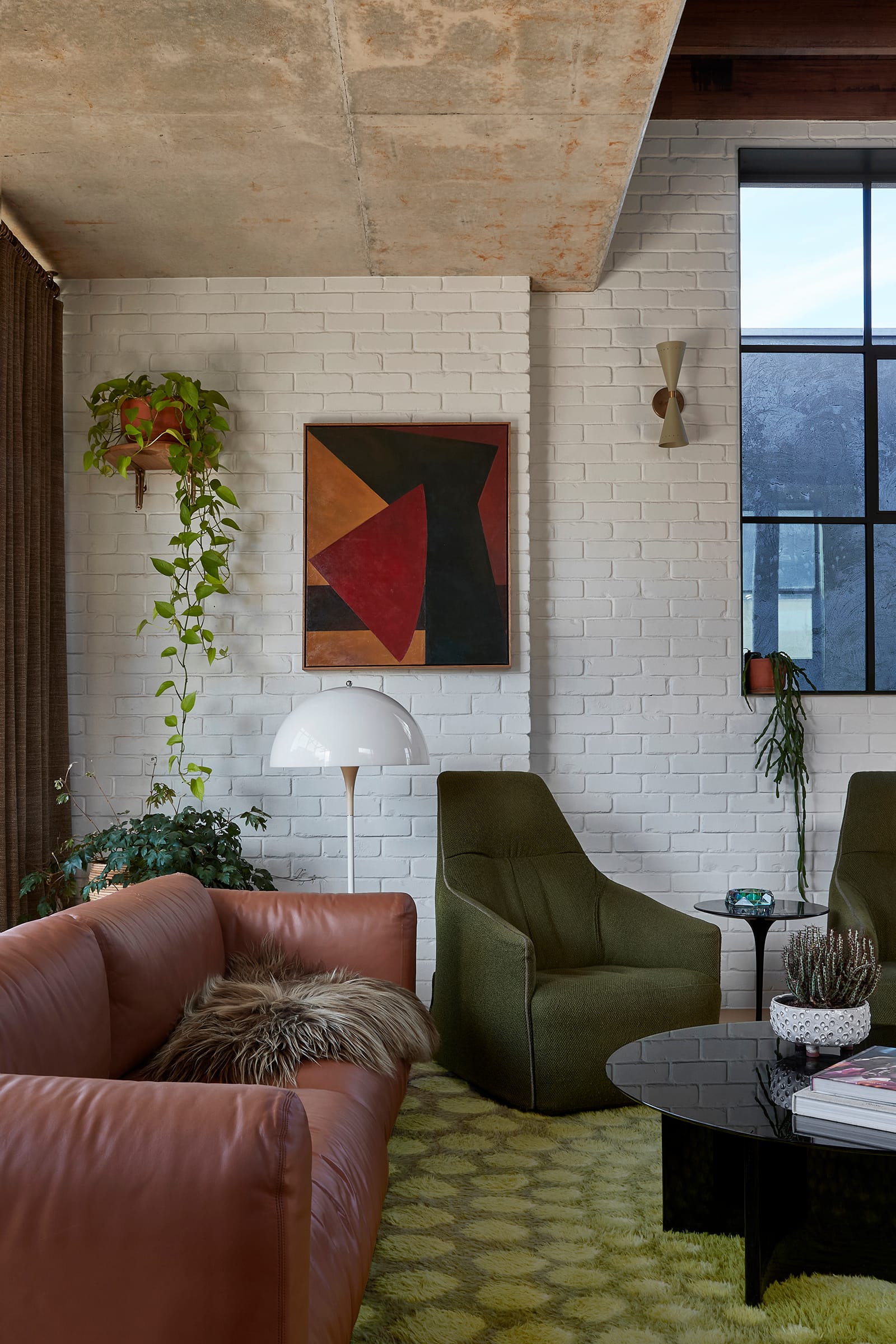
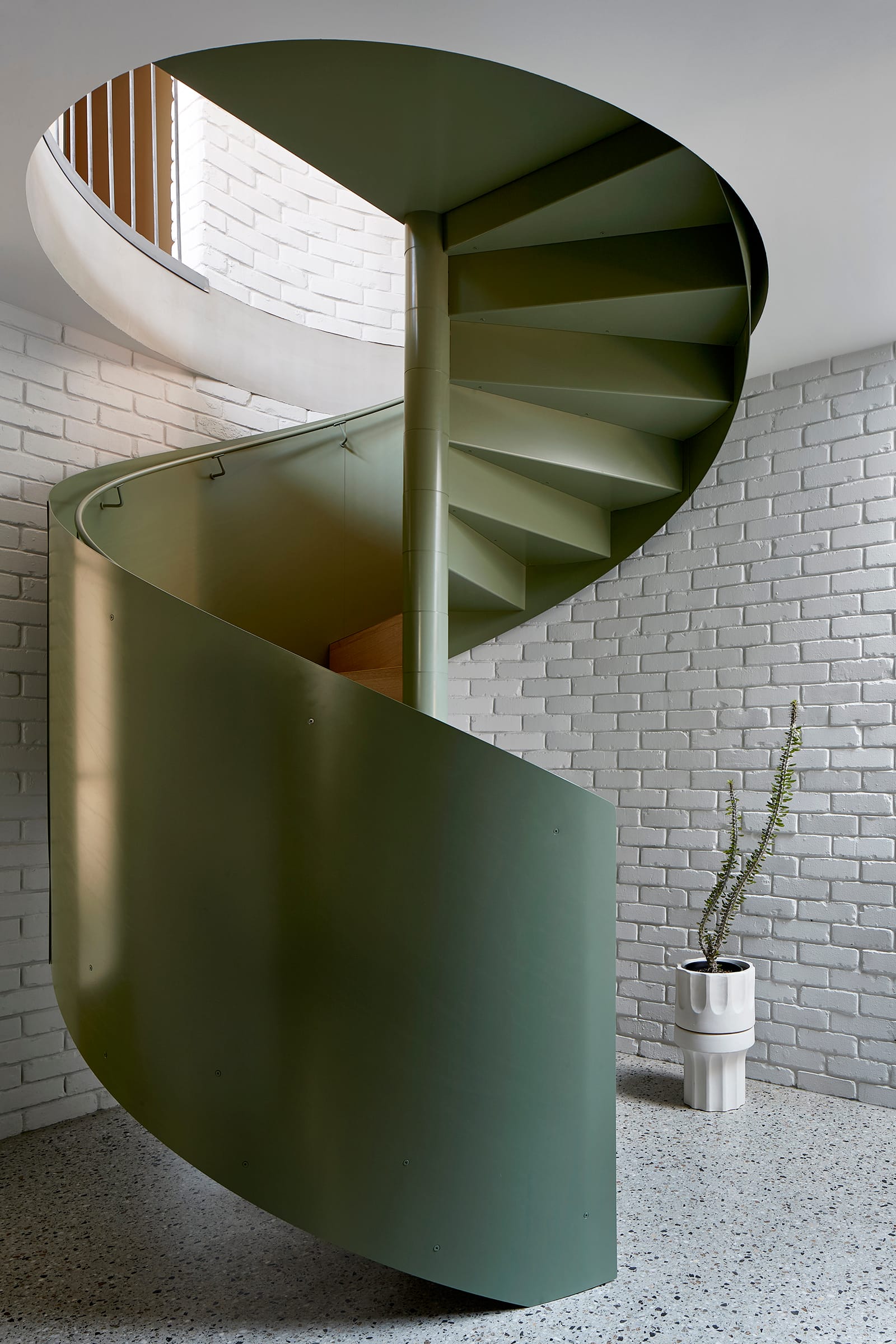
A brick-lined street entrance ushers guests into the expansive white corridor, where sunlight bounces effortlessly across white brick cladding and Venetian plaster, courtesy of an overhead skylight. Curved corners soften the transition through the hallway, defining the route towards the bedrooms, bathrooms, garage and study housed on this ground level. A sculptural spiral staircase takes centre stage on this level enveloped in its own curved wall and revealing the master bedroom suite beyond it.
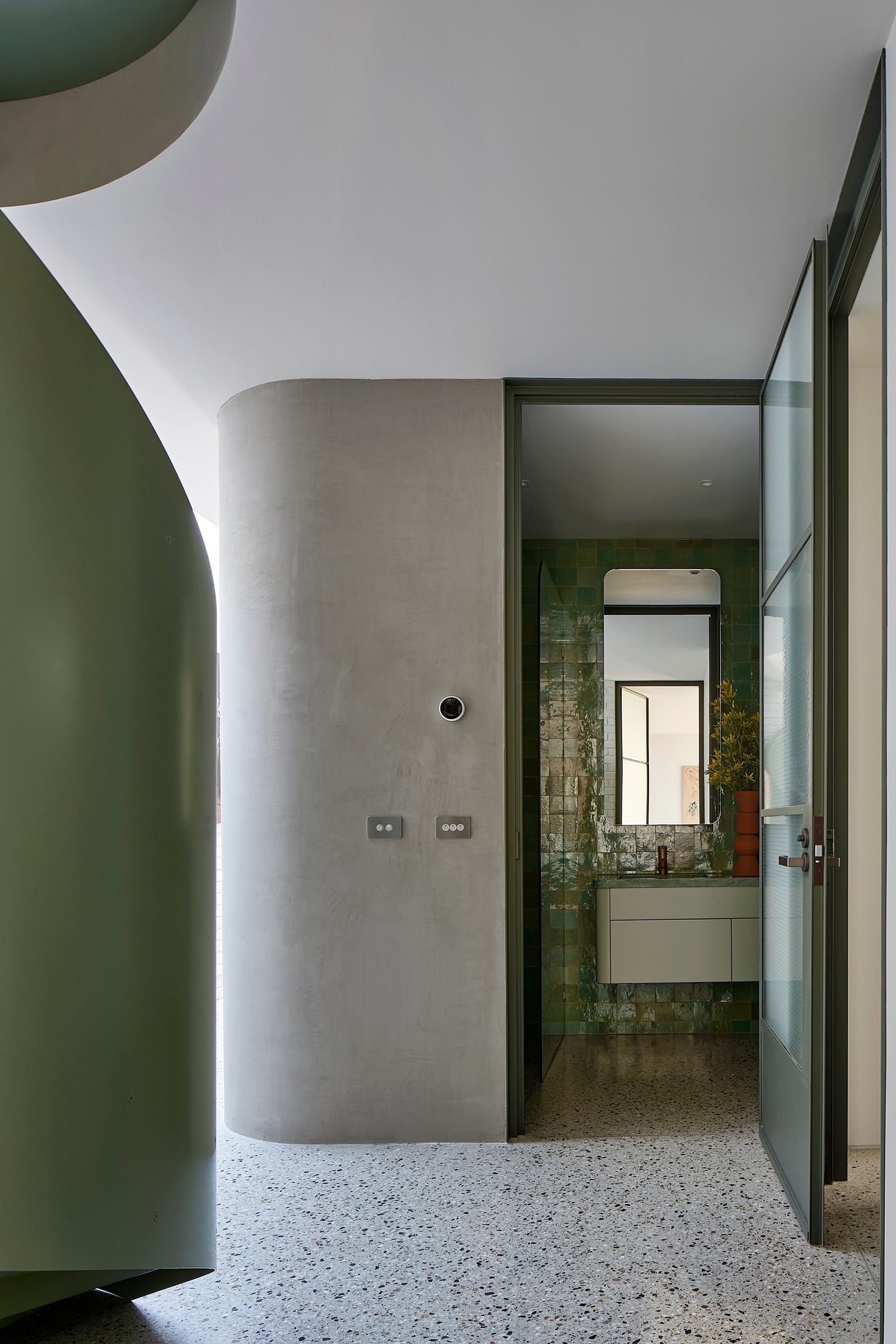
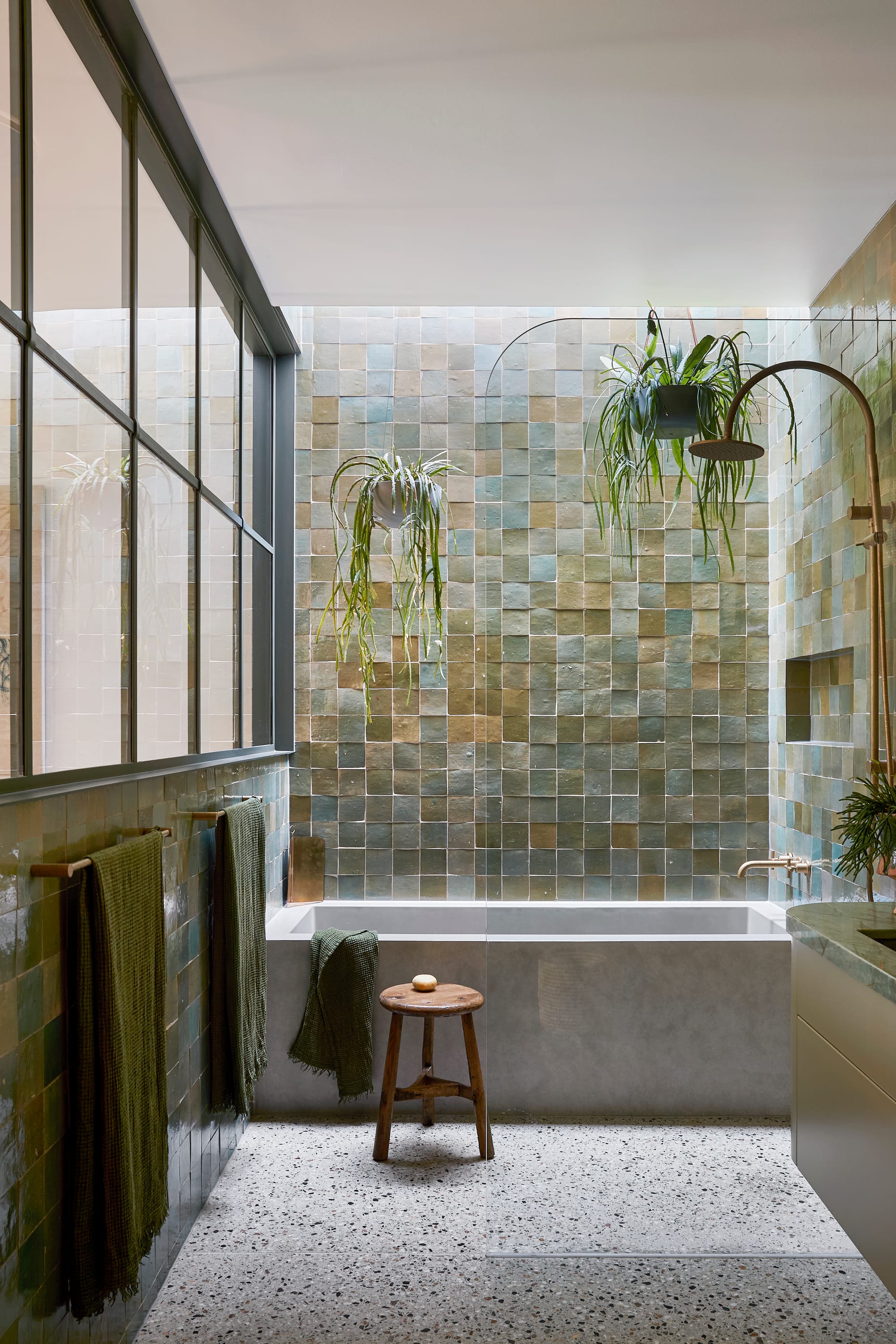
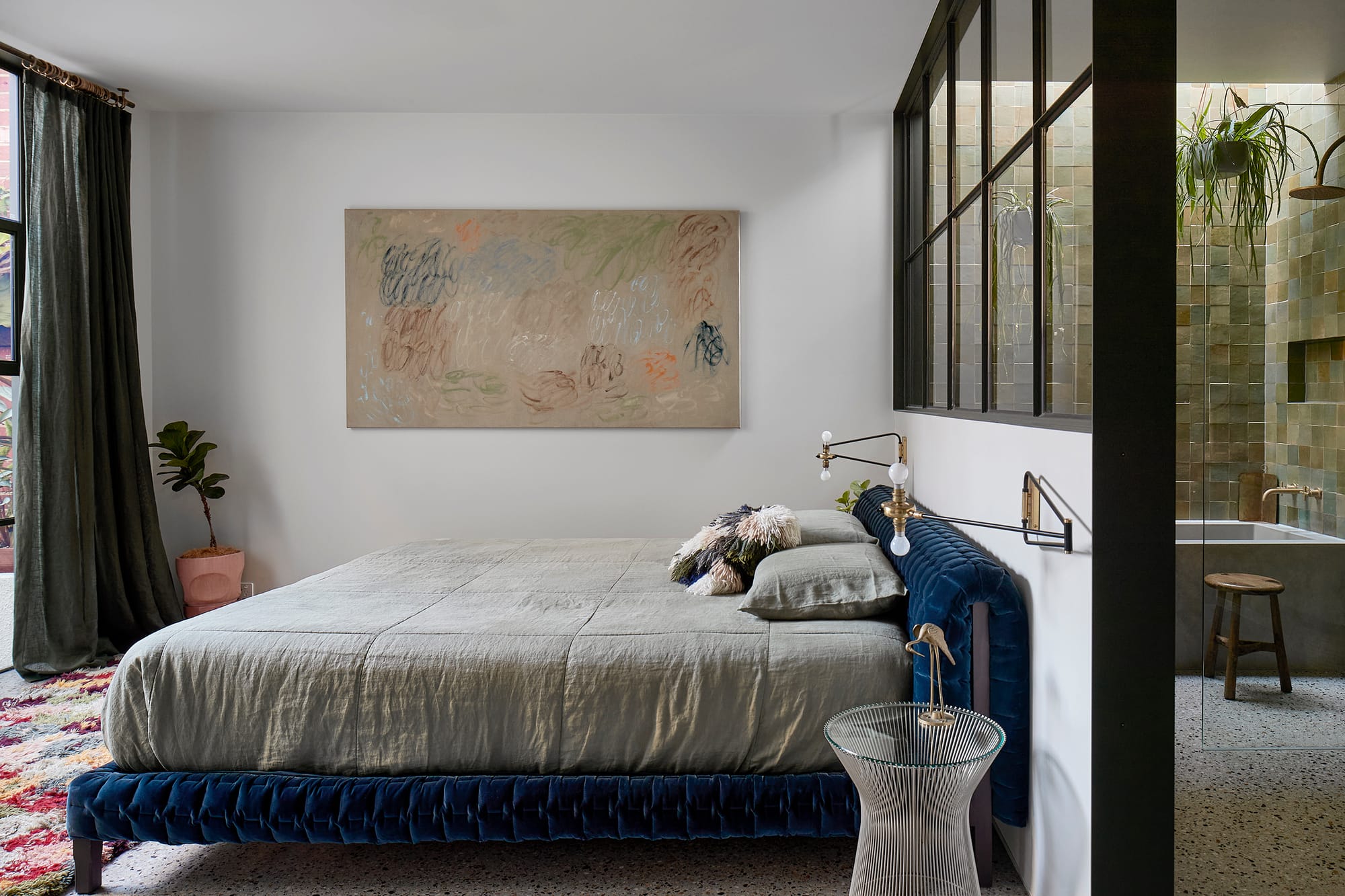
The master bedroom suite comes complete with its own private landscaped courtyard and ensuite, where handmade Spanish tiles, hanging plants and full width windows create an urban oasis. Upstairs, a kitchen, walk-in pantry and open plan living area lead to a street-facing terrace, concealed behind the stepped red-brick façade. On this top floor, enormous 4m ceiling heights and steel-framed windows beckon in warm light through the east, north and west facades, creating an open and airy space for socialisation.
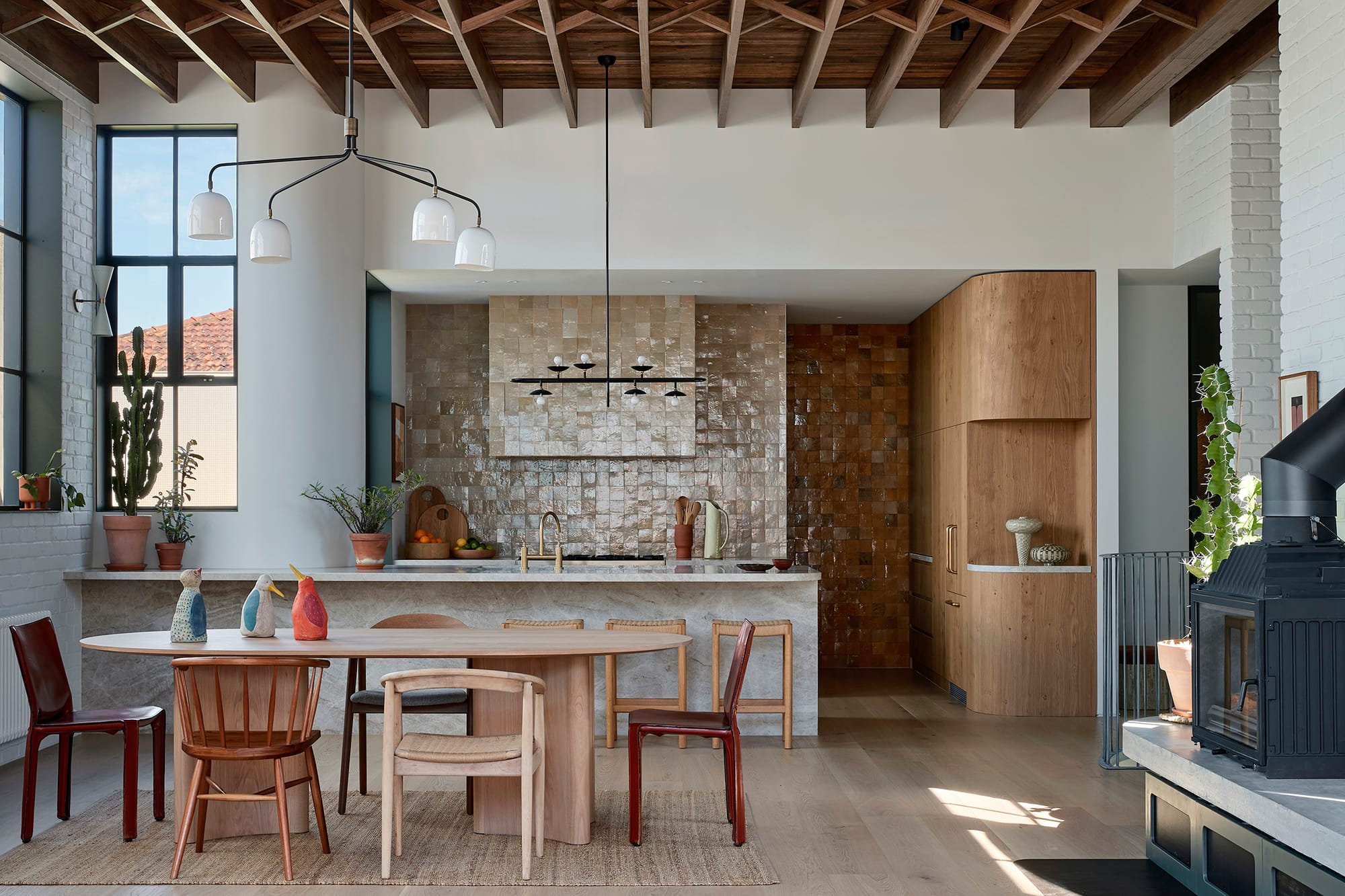
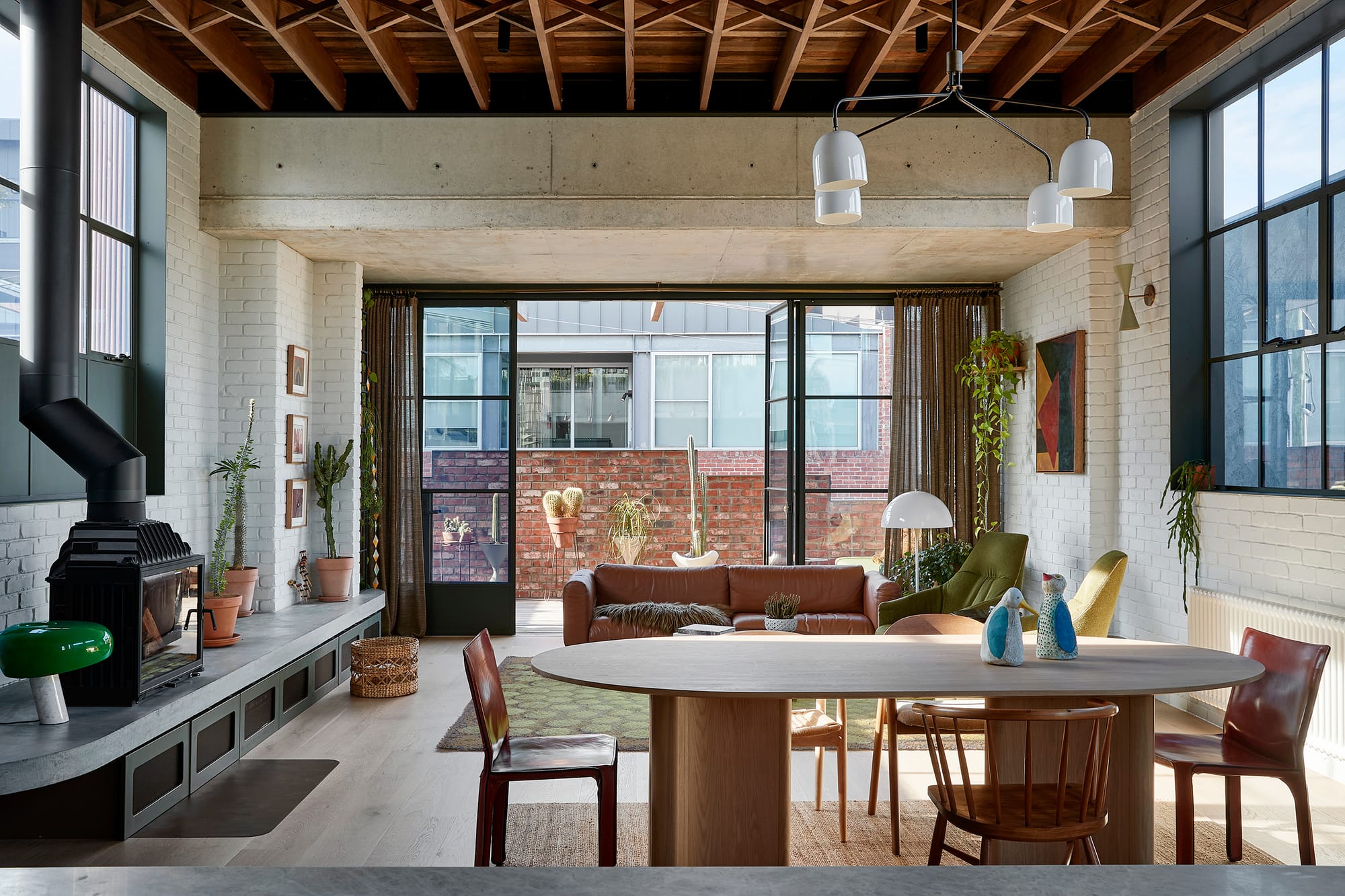
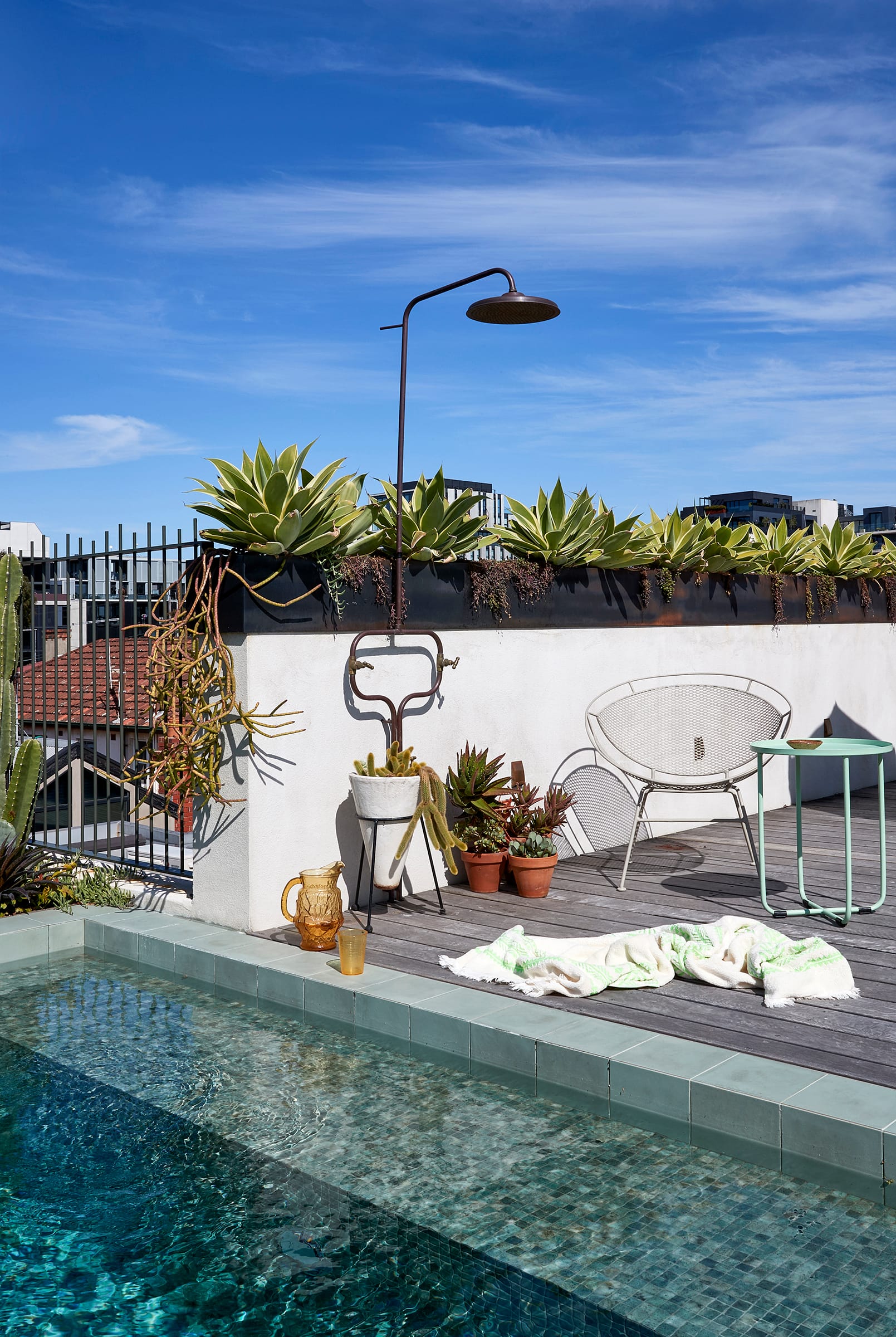
The rooftop terrace is accessed via spiral staircase, visible from the street, which doubles as both a performative and practical connection of outdoor spaces, creating an entire roof-pool enclosure. As the crown of Fabrica, the terrace combines a multitude of design and lifestyle features, with planter-boxes and soft landscaping, cultivated by the clients, providing life and greenery to the space. The planting rolls to a flush finish with the side of the pool, merging the two and forming an urban landscape above the home.
Mcmahon and nerlich were generous in their implementation of sustainability practises and features throughout the home and terrace, including active and passive solar design, underground water tanks, FSC-Certified timber products both inside and out, and skylights for increased lighting and spatial ambience in the home.
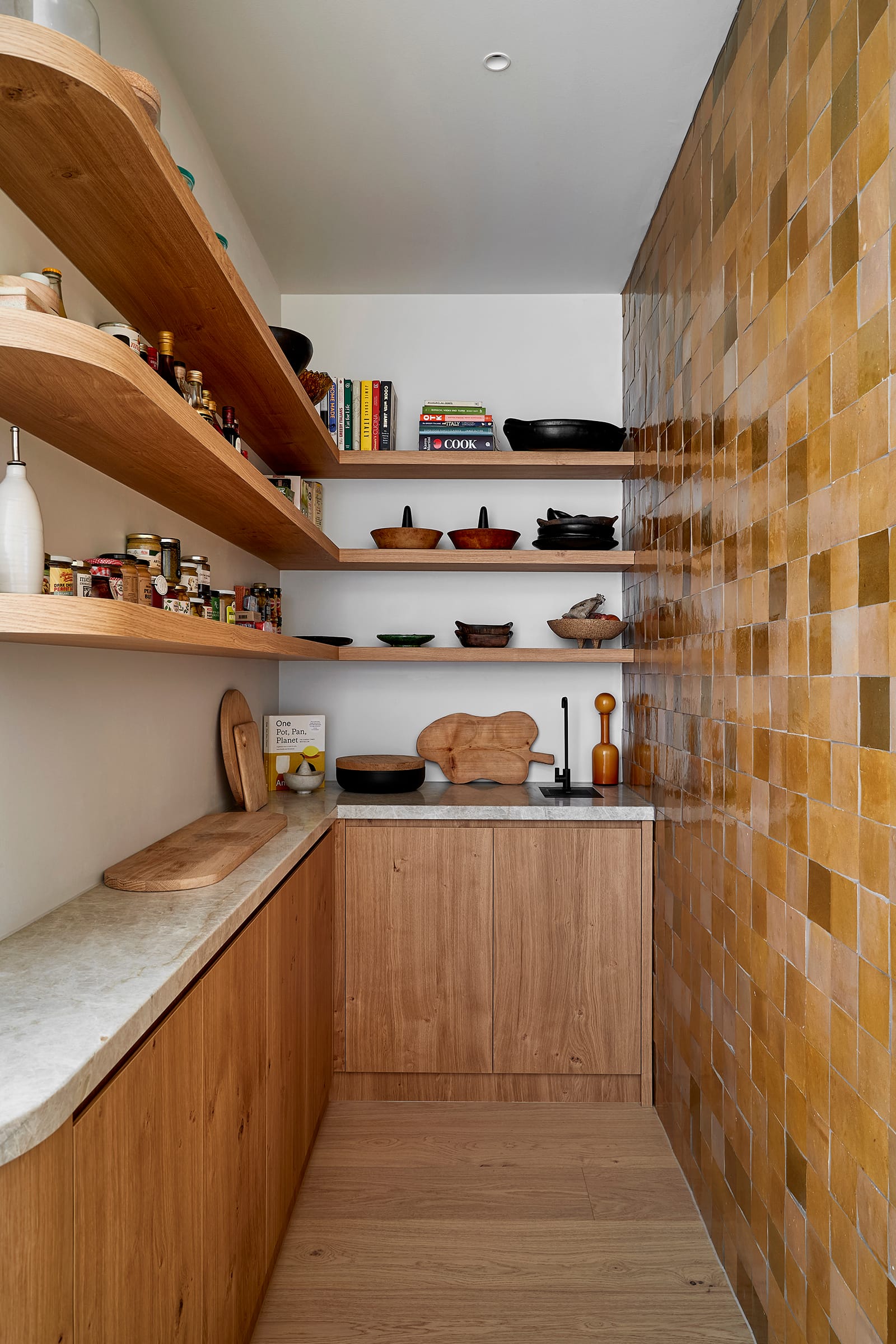
Fabrica rejects the typologies of its surroundings, opting instead for a unique and robust warehouse-inspired style. The home's crowing rooftop terrace, theatrical spiral staircase and the pool-garden urban oasis create a home that is relaxing and exciting in equal parts.
If you're interested in learning more about mcmahon and nerlich, you can head to their CO-architecture company profile where you can read more about their studio, and check out other exciting projects like Timber-Lantern House.
PROJECT DETAILS
Location: Prahran, Melbourne
Architecture: mcmahon and nerlich
Interiors and Styling: Kim Edwards and Chris Quirk (clients)
Photographer: Shannon McGrath
Builder: Hudson Developments
