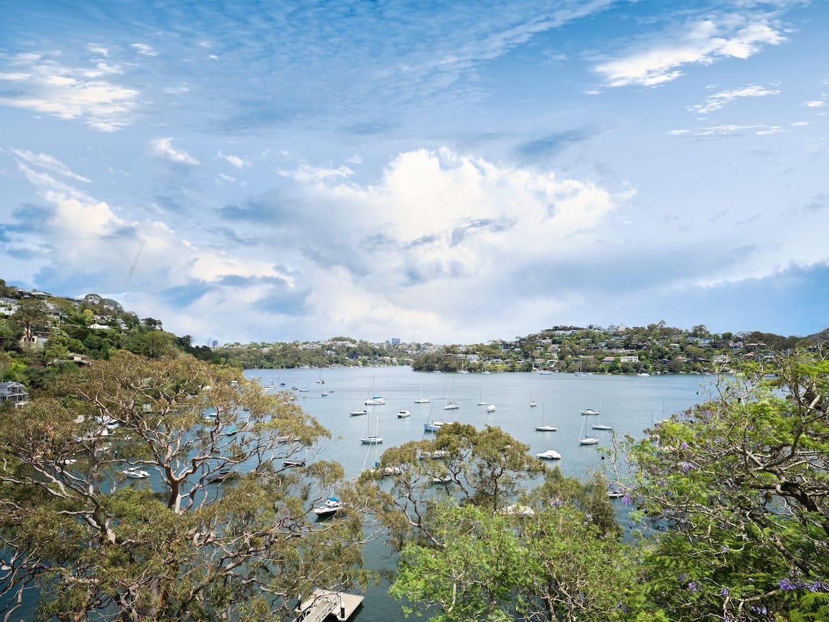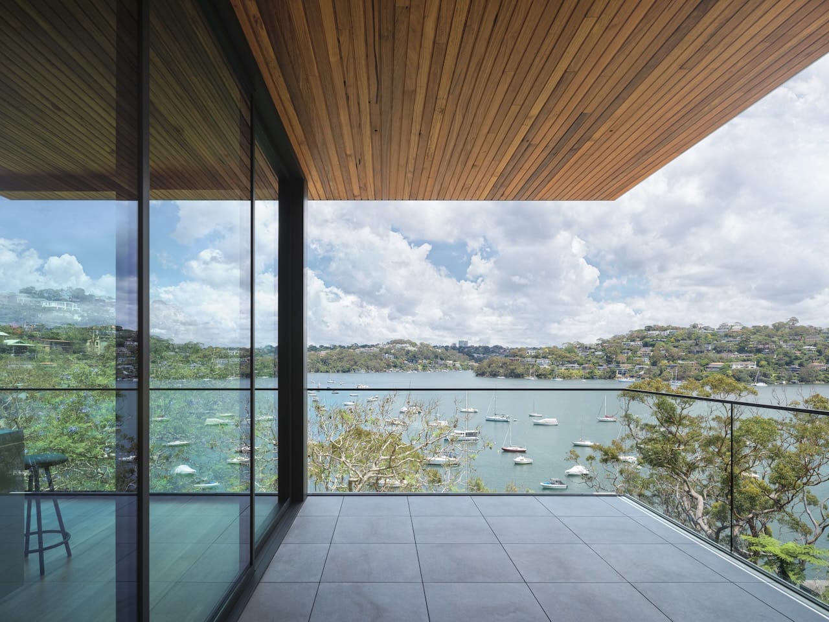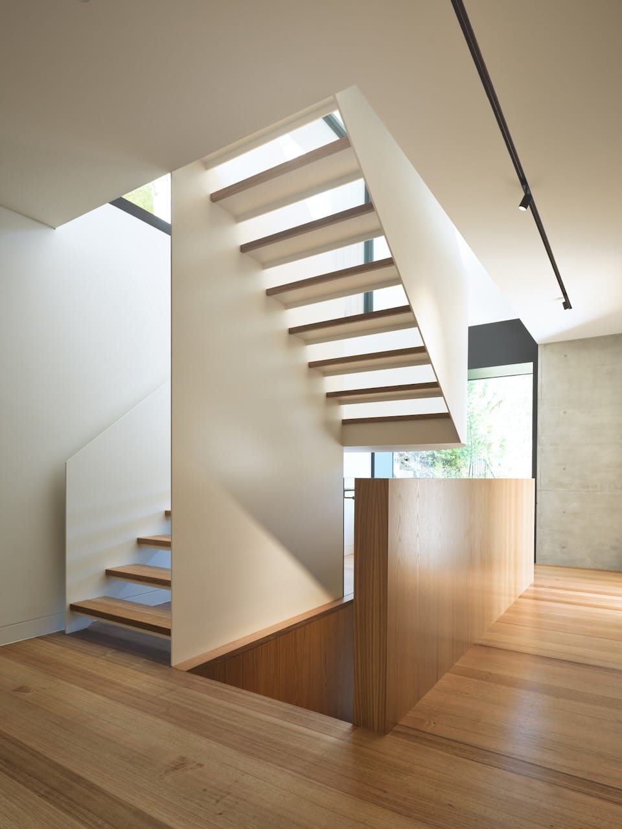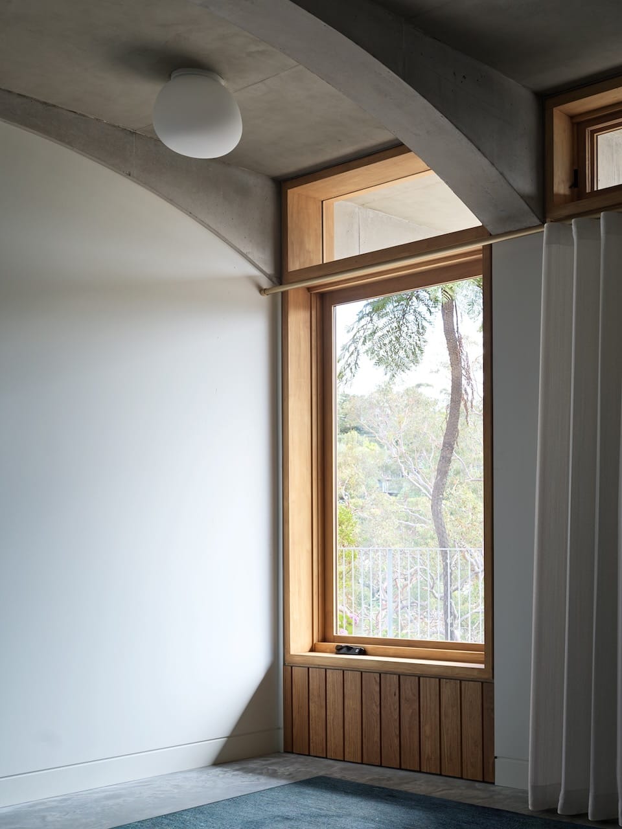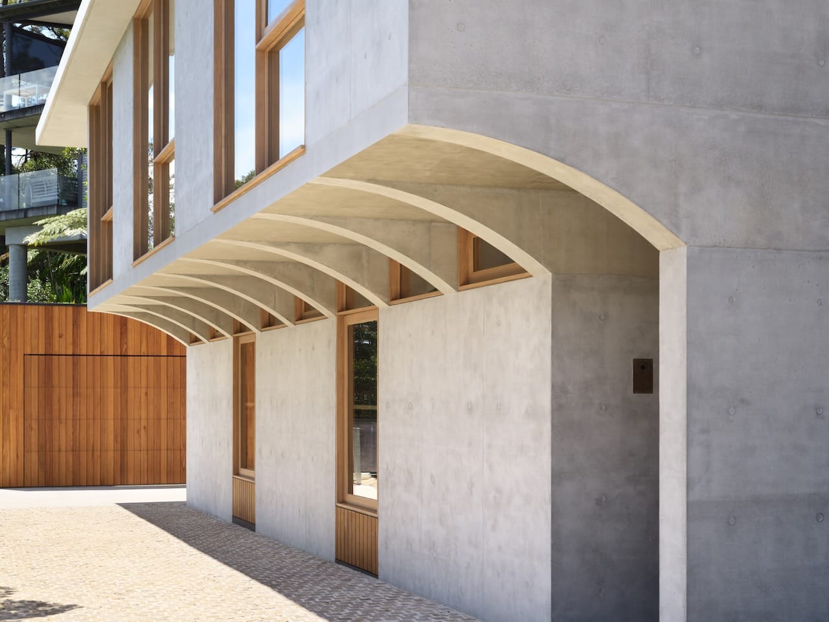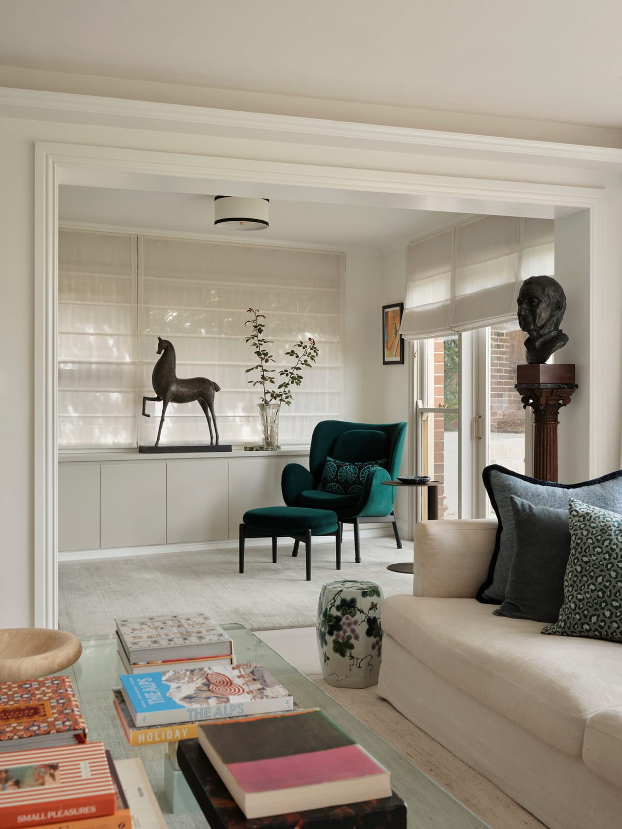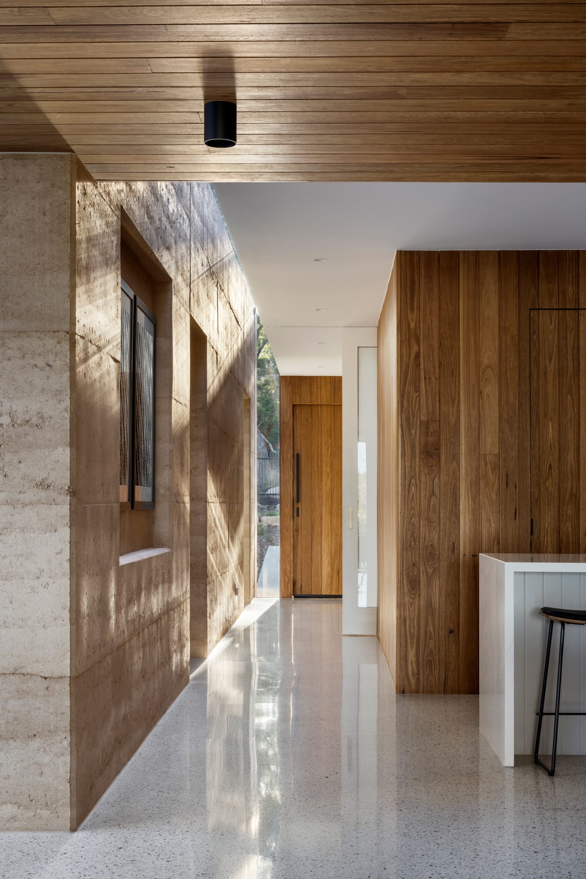The unique and innovative response to a challenging site, Corbel House by Nick Bell Architects reflects a deep commitment to integration with the natural environment. The project is named after the medieval architectural element of the same name that projects from walls to support weight. Revolutionising this age-old principle to overcome sight limitations, the team at Nick Bell Architects deliver a contemporary, spacious family home for their clients.
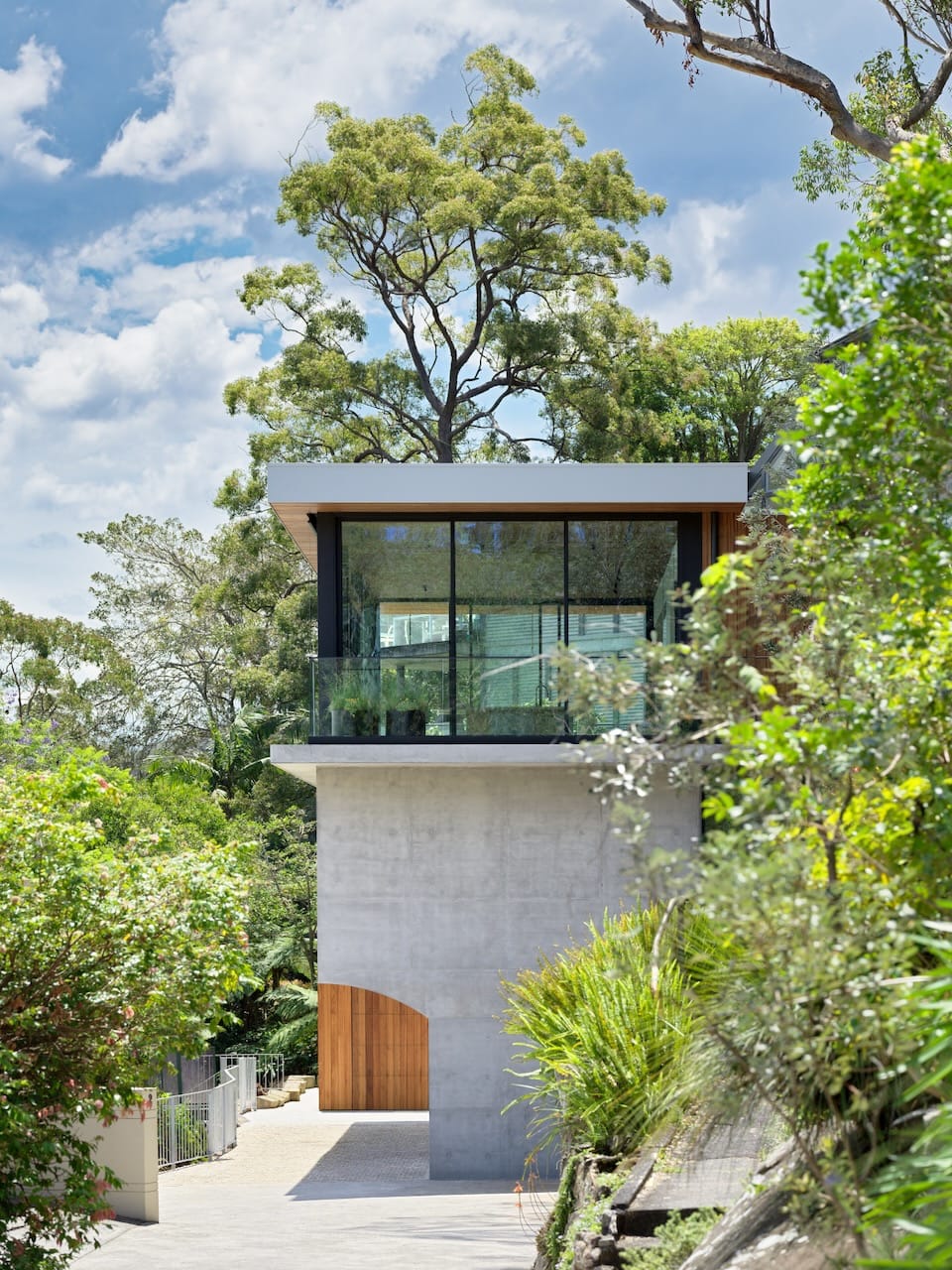
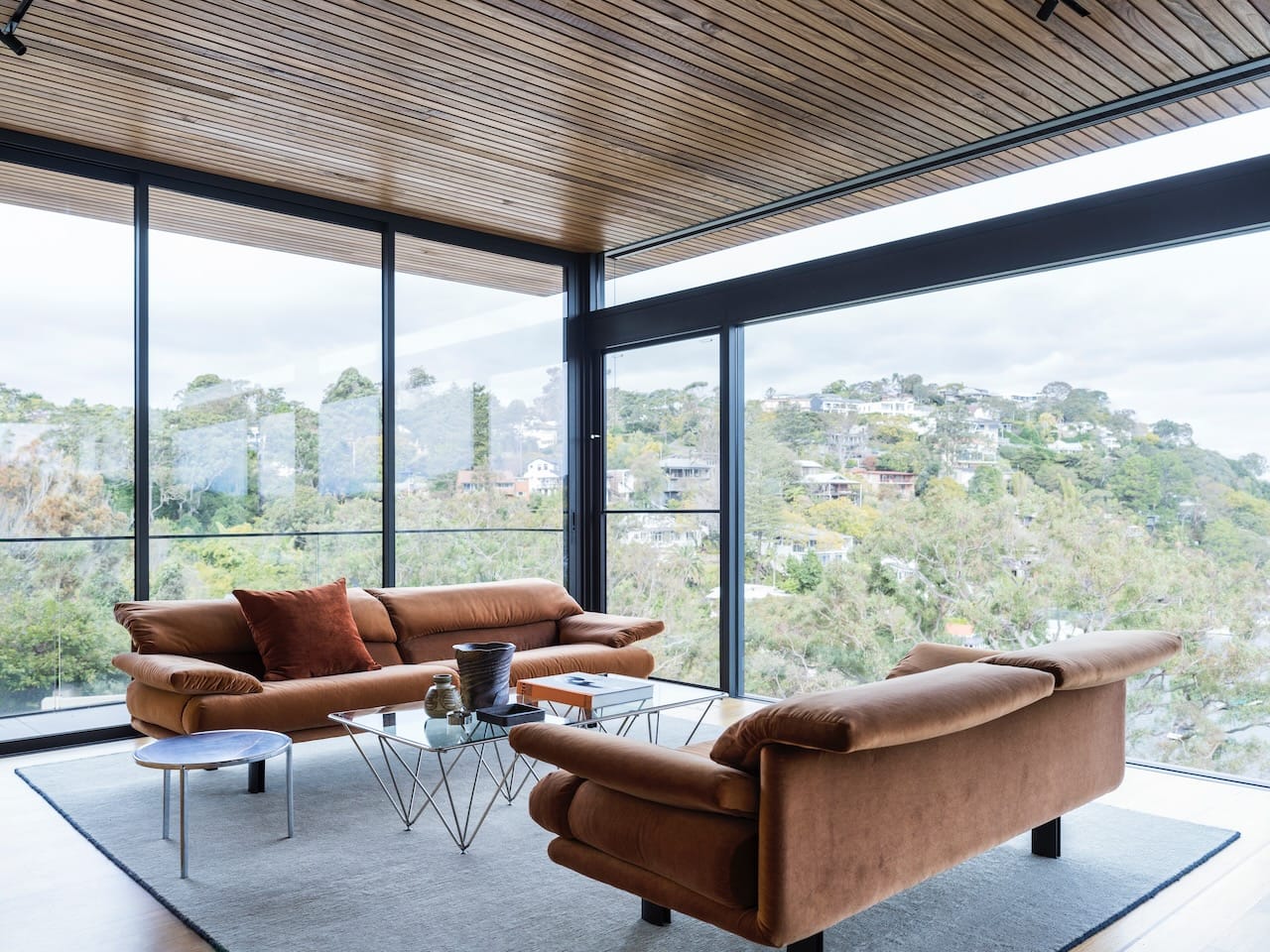
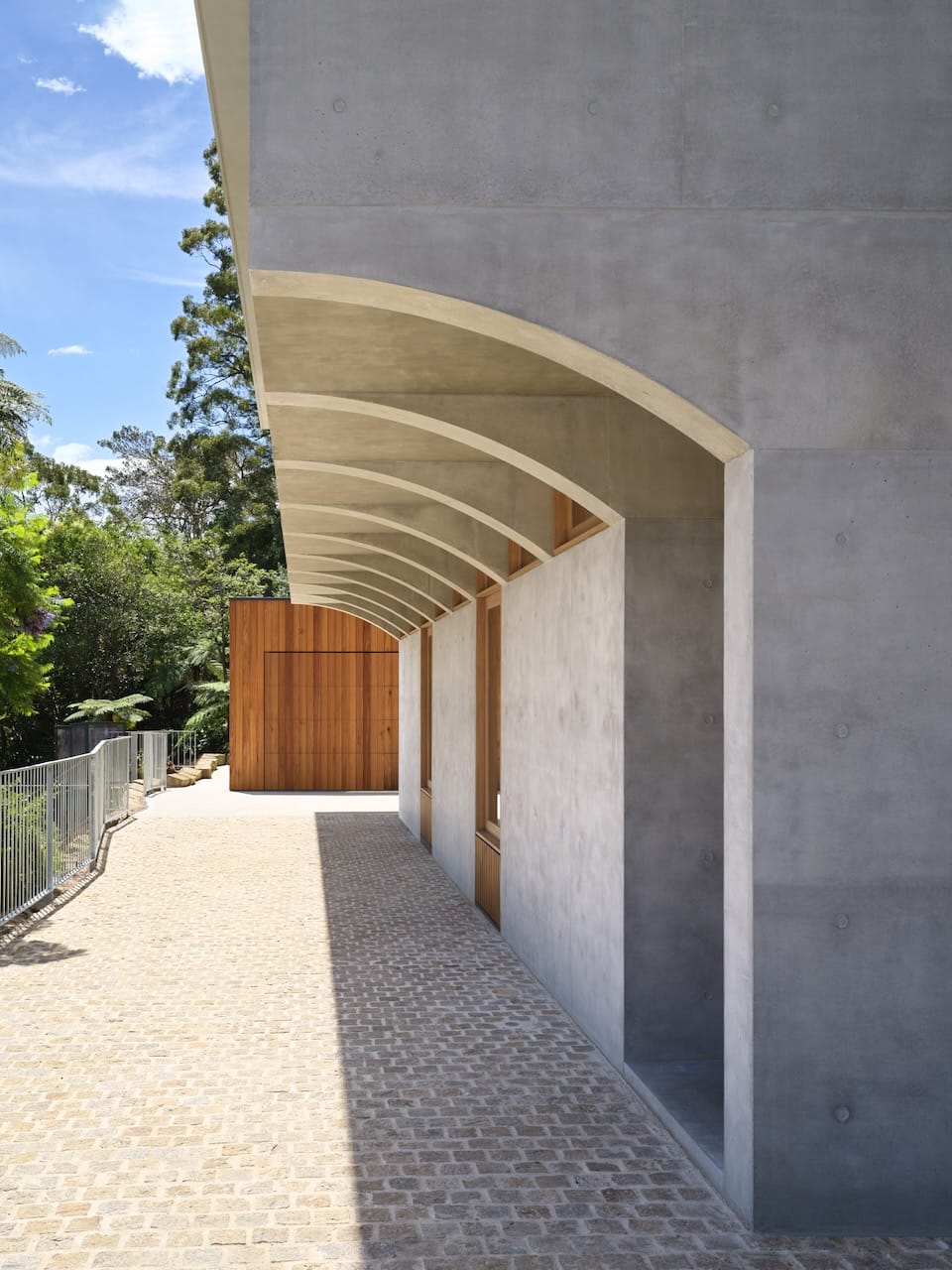
A Sydney-based boutique architecture and design firm, specialising in high-end residential homes Nick Bell's work is defined by innovation, functionality and distinct aesthetic beauty - all of which have been demonstrated in exemplary fashion on Corbel House. The team faced difficult site limitations during the design phase, a steeply sloped, narrow site location, difficulty with site access, council height restrictions, which all called for ingenuity and innovation. In a testament to the timeless strength and relevance of traditional solutions for modern challenges, the house employs the medieval architectural element of a corbel, to create a home that had a minimal footprint but expansive interior. At just 75 sqm of ground floor coverage, the three-level house boasts a generous 245 sqm's of living space, which overlooks the homes expansive waterfront access.
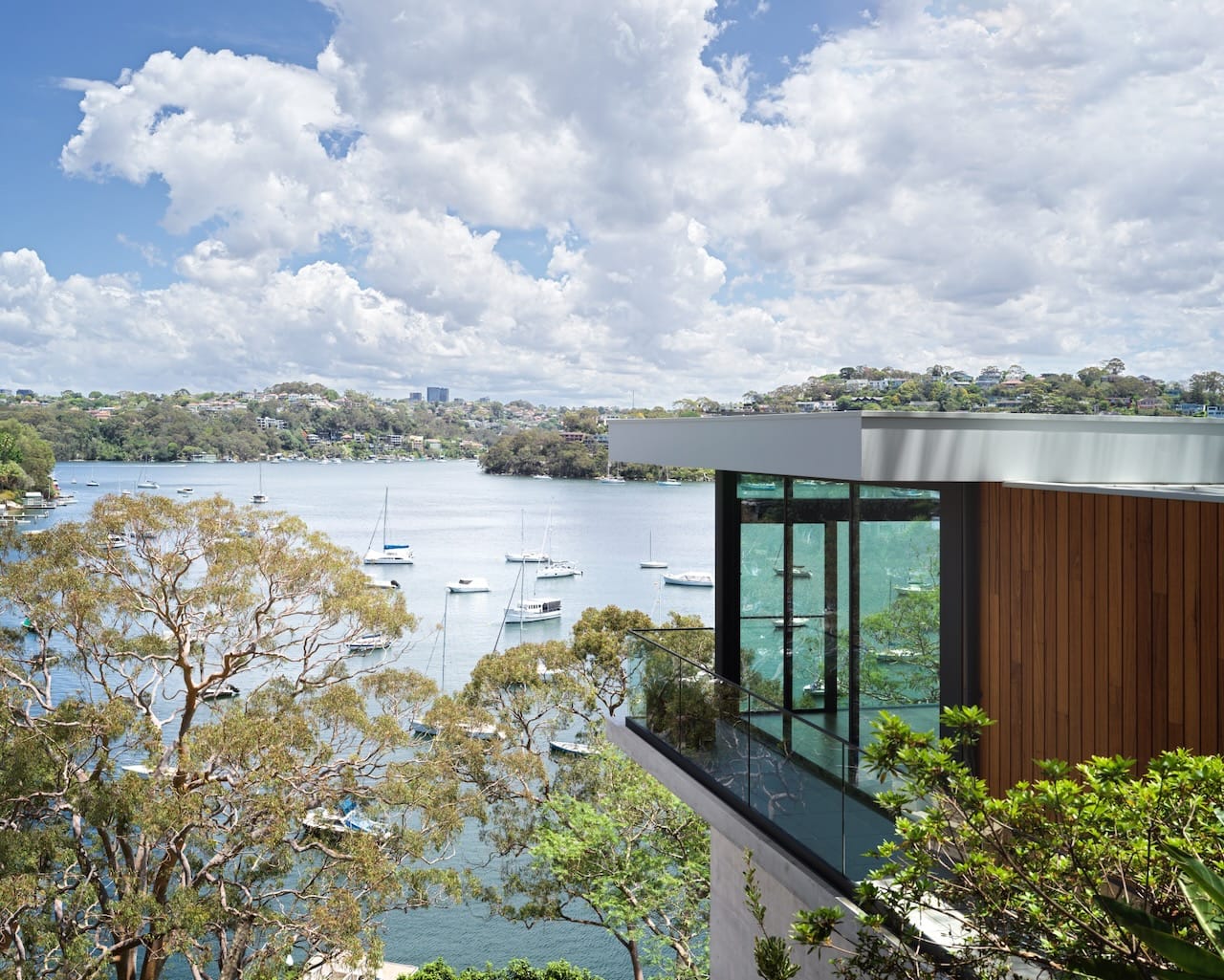
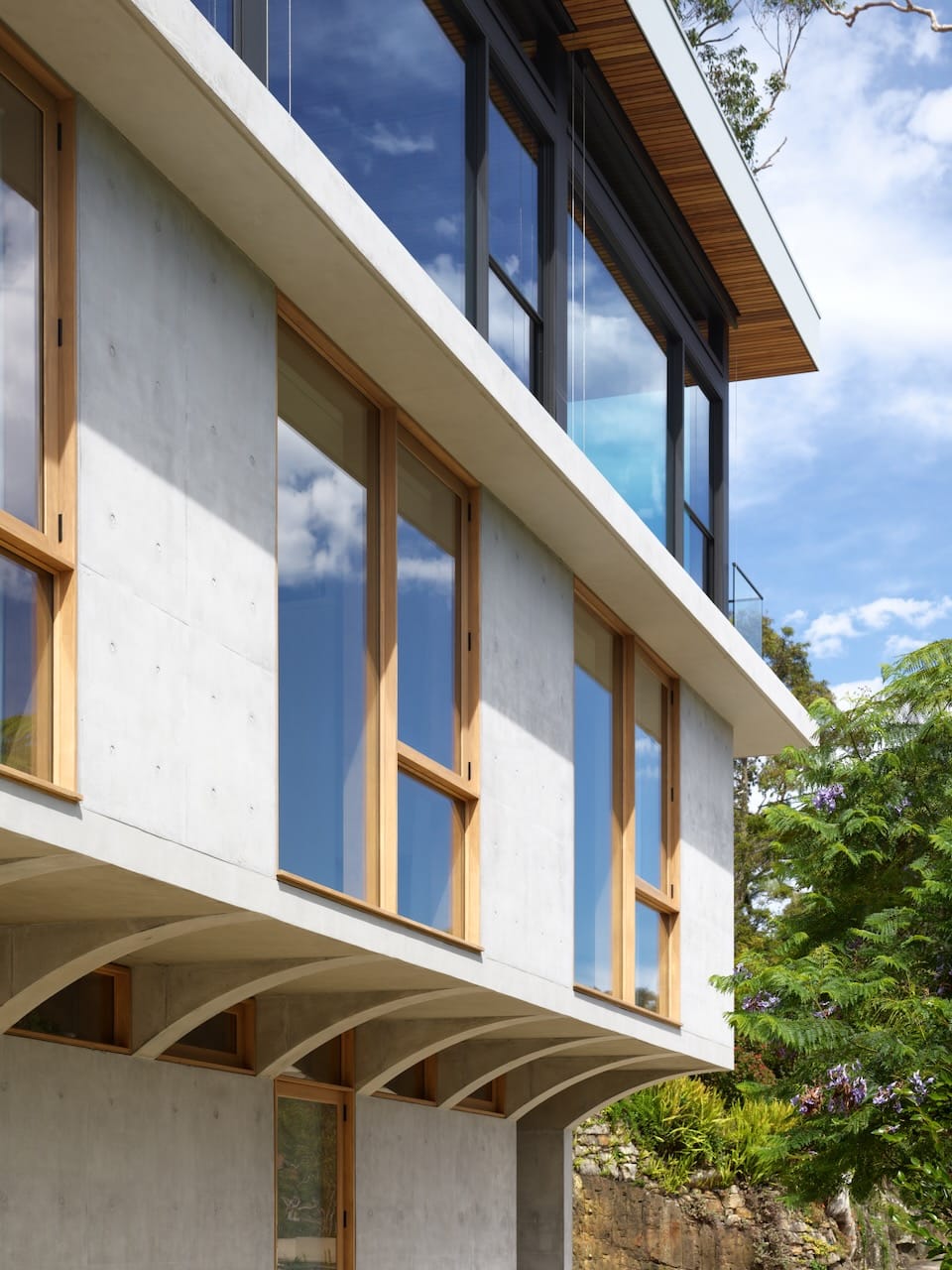
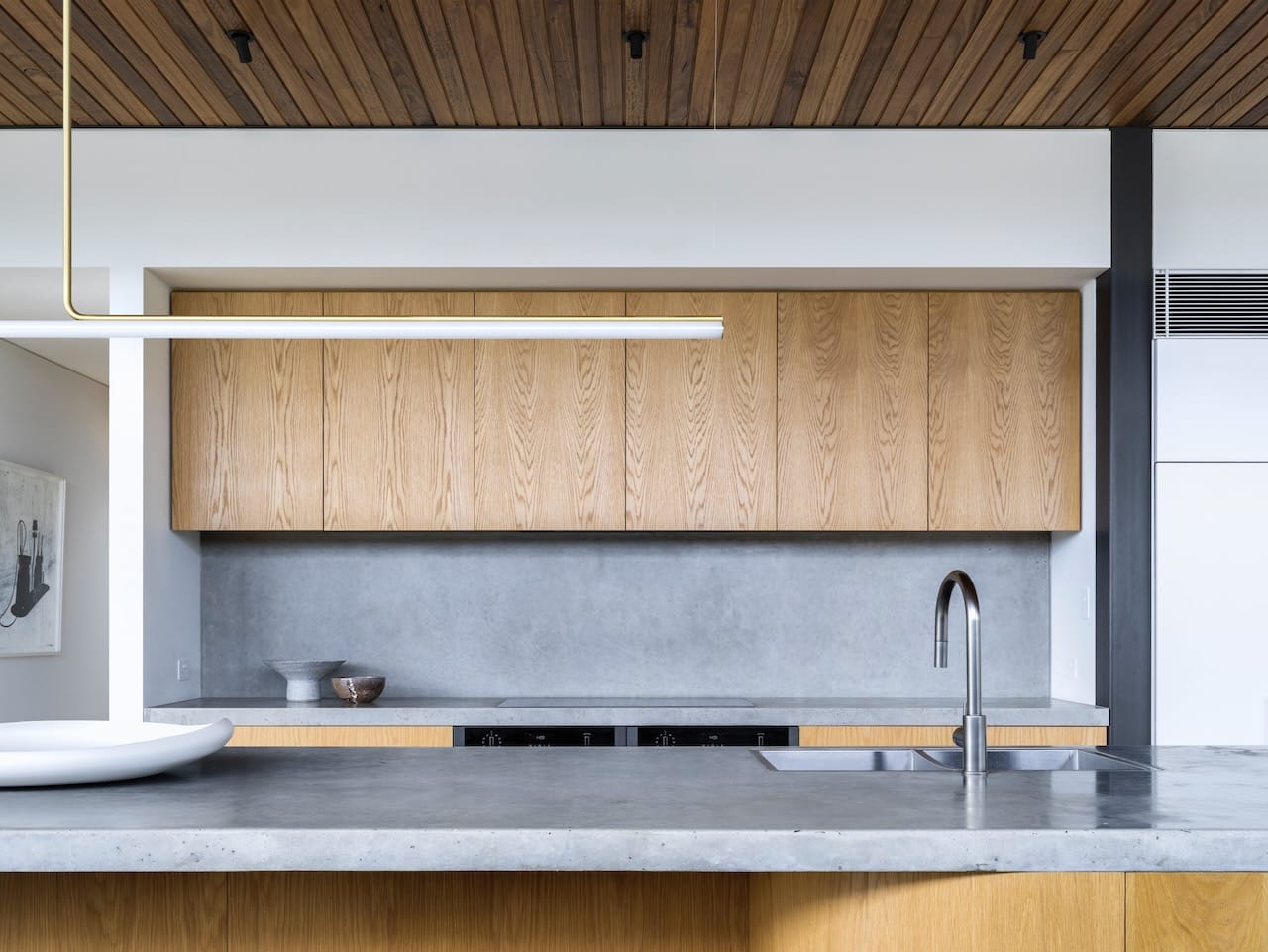
"We wanted to create a home that not only solved the site's challenges but also told a story through its architecture. Corbel House demonstrates how historical architectural elements can be reimagined to create thoroughly modern, captivating living spaces that are built to last." - Director, Nick Bell.
A solid concrete base grounds the home in stability, immersing it with the natural environment that surrounds it, before tapering to lighter, airier upper levels. The transition mirrors the ascent from earth to sky, emphasising the transition between spaces; a design decision that is equally aesthetic as it is integral to the homes central character and ethos.
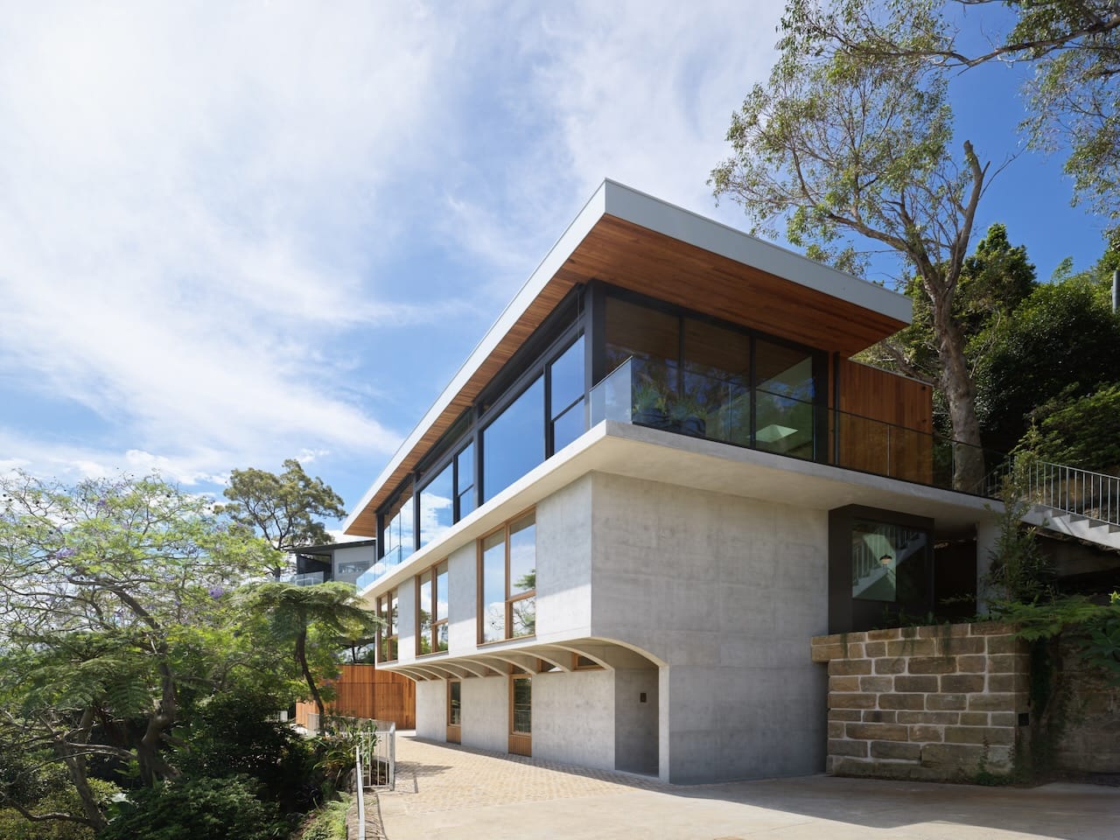
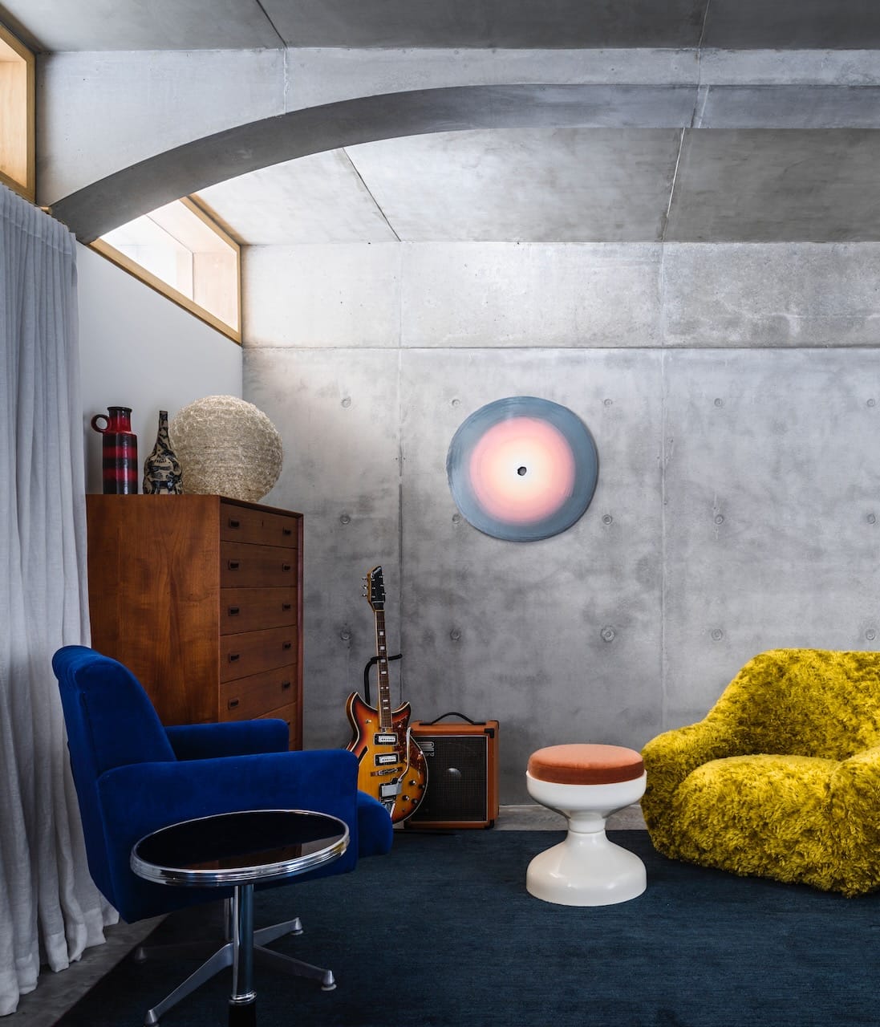
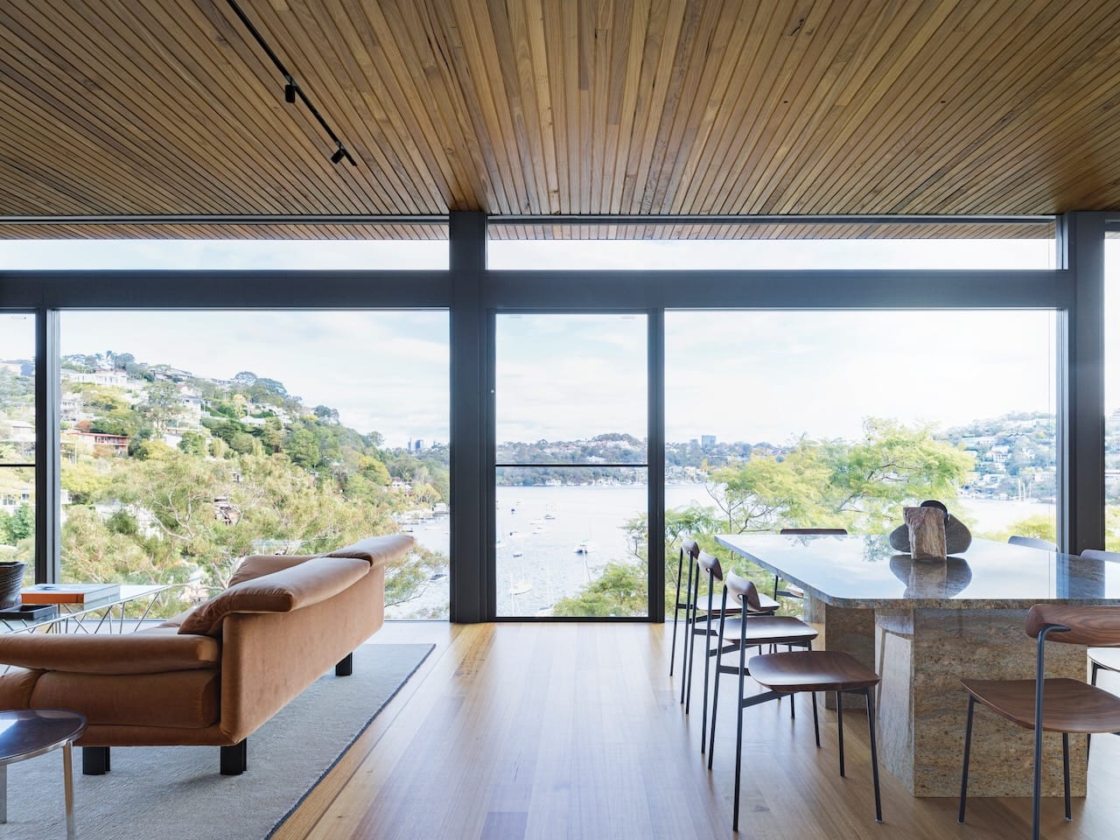
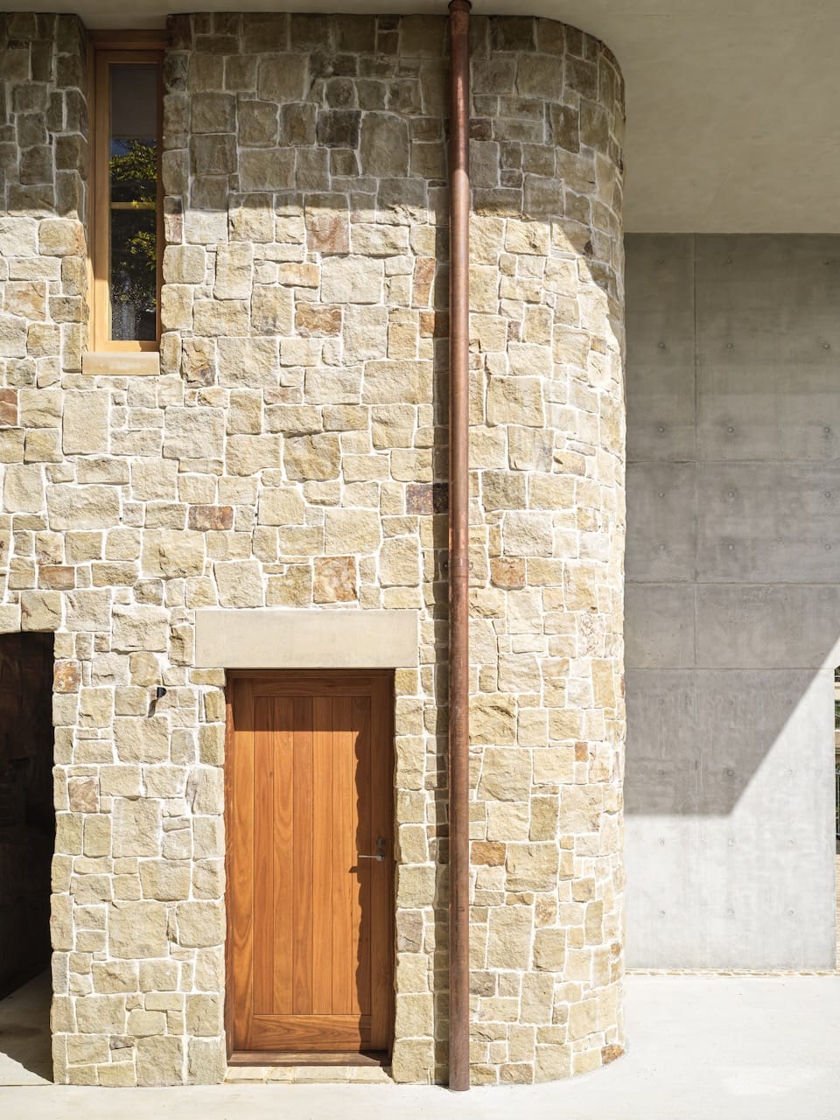
The material palette combines earthy, robust textures like concrete, timber and steel, which ease the transition between the contemporary home and its natural surroundings, whilst also ensuring the structural-integrity and longevity of the property. A sandstone exterior, solid sandstone lintels and cobblestone paving pay homage to the corbel's historical roots. Bespoke elements are woven throughout the family home, including laser-cut framework for the concrete corbels, a custom floating steel staircase and a kitchen bench made from pre-case concrete and brass.
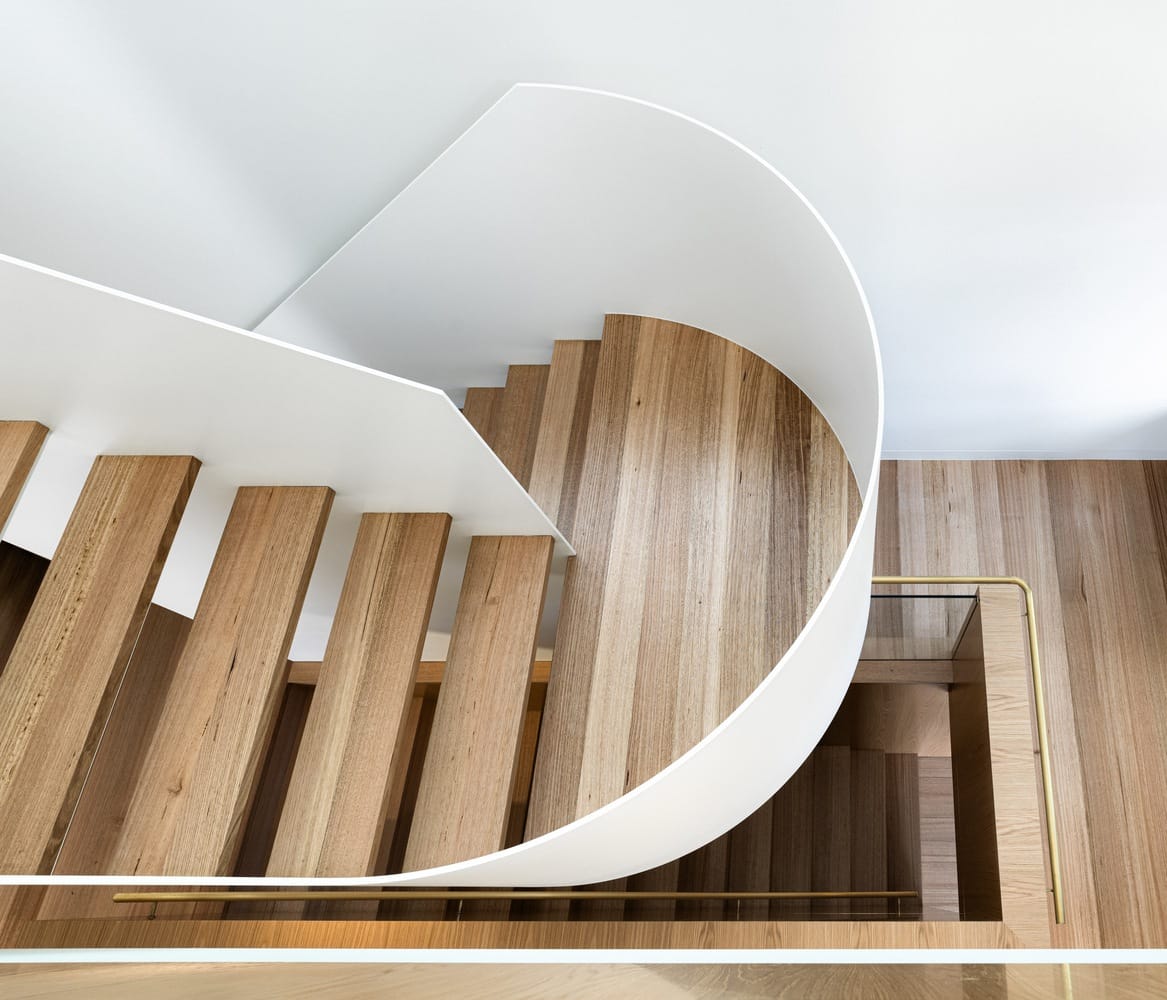
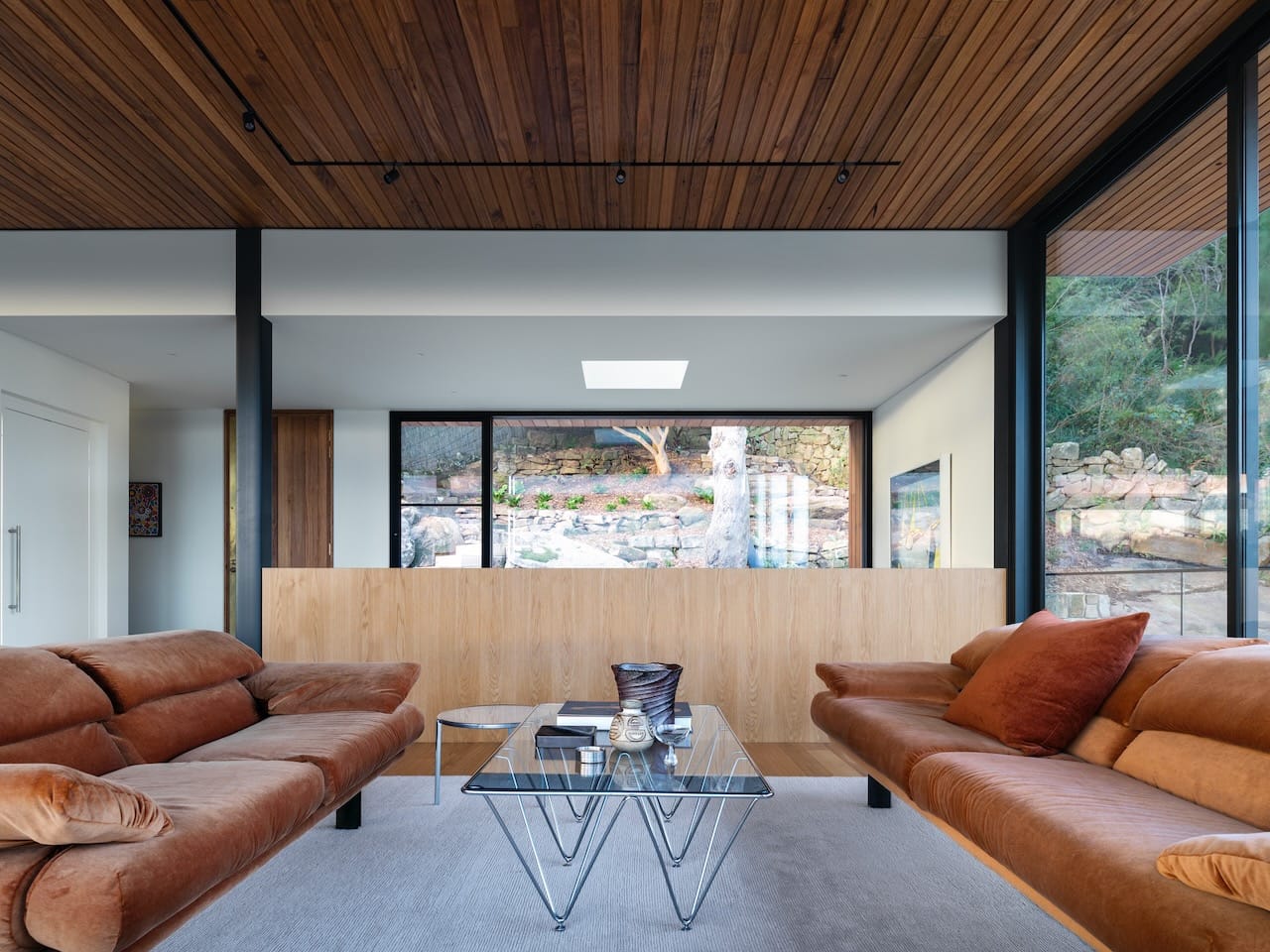
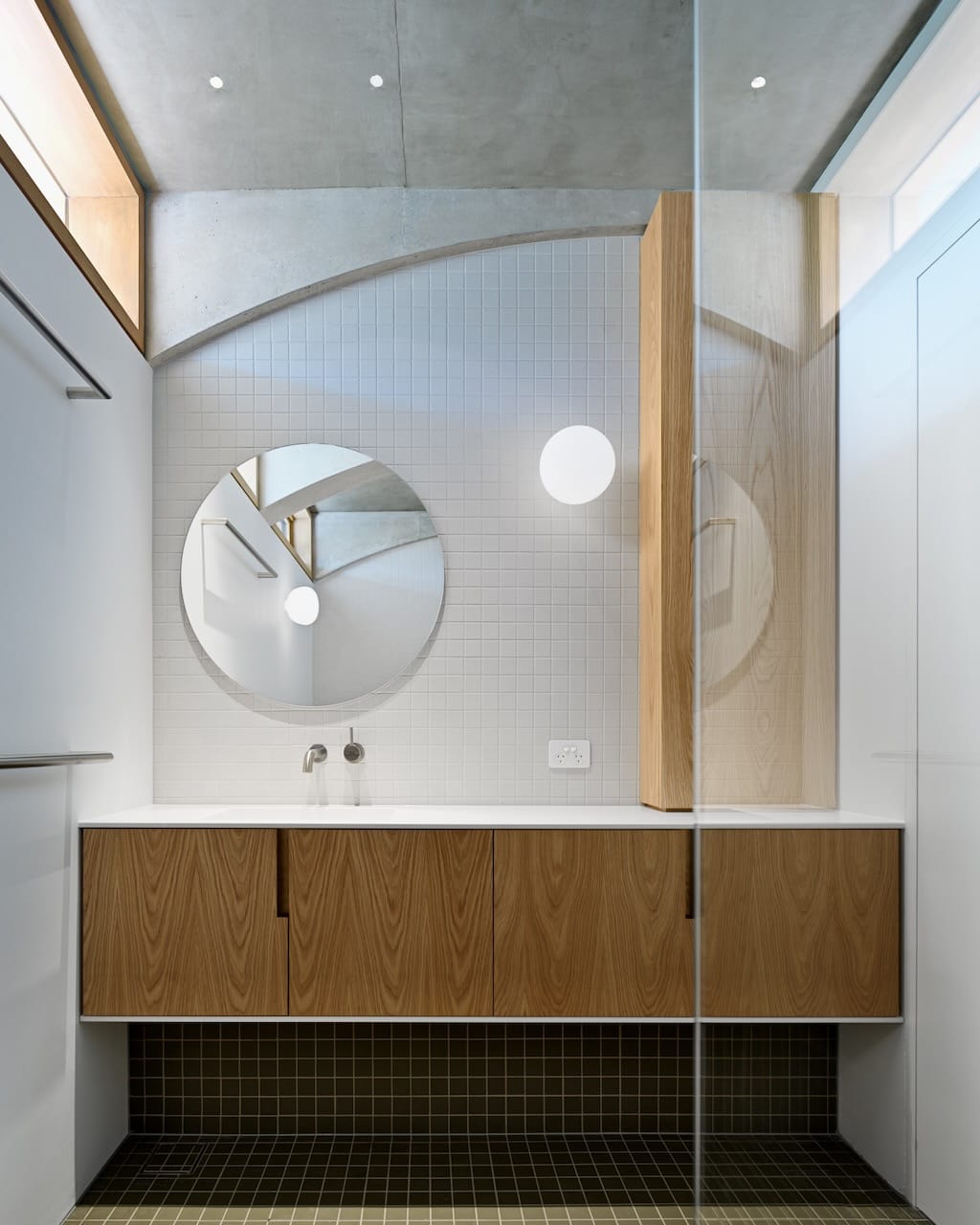
The preservation and celebration of the natural environment was central to Nick Bell Architects design. The home harmonises with the landscape, whilst maximising panoramic views of water frontage and bushland from every room. Additionally, a 36-panel solar system has been integrated, which includes micro inverters, heat pumps, Enphase batteries and a rainwater tank to ensure full electrification.
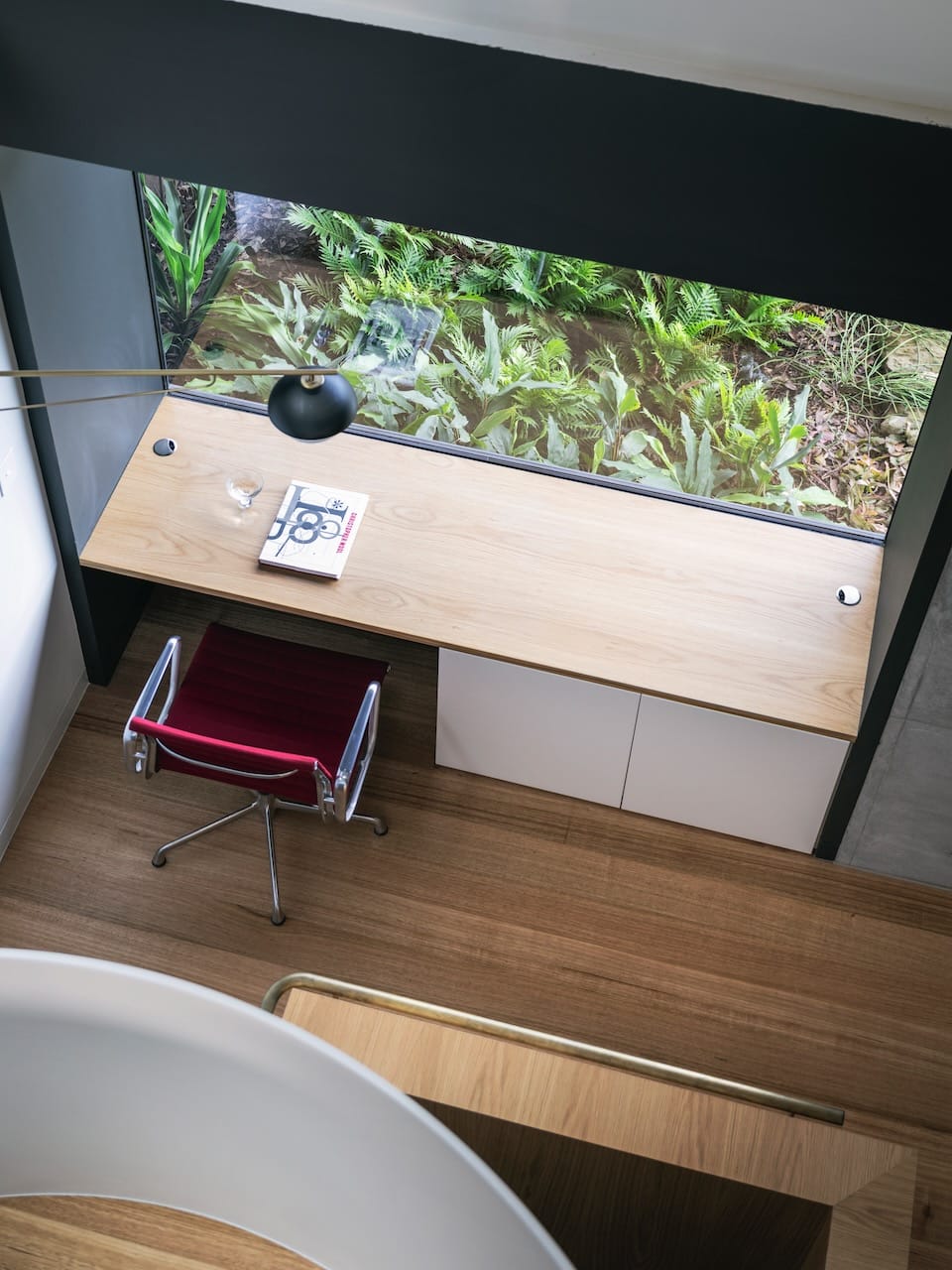
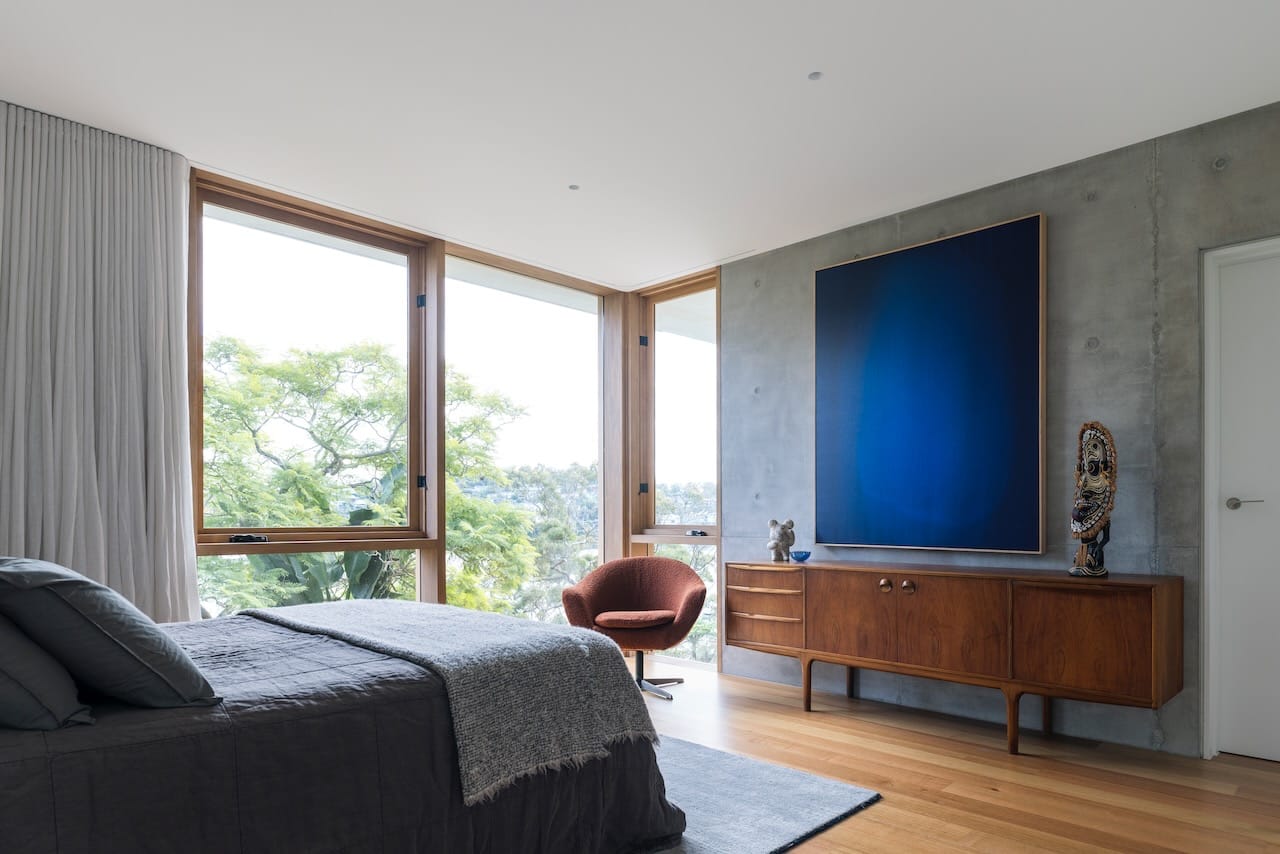
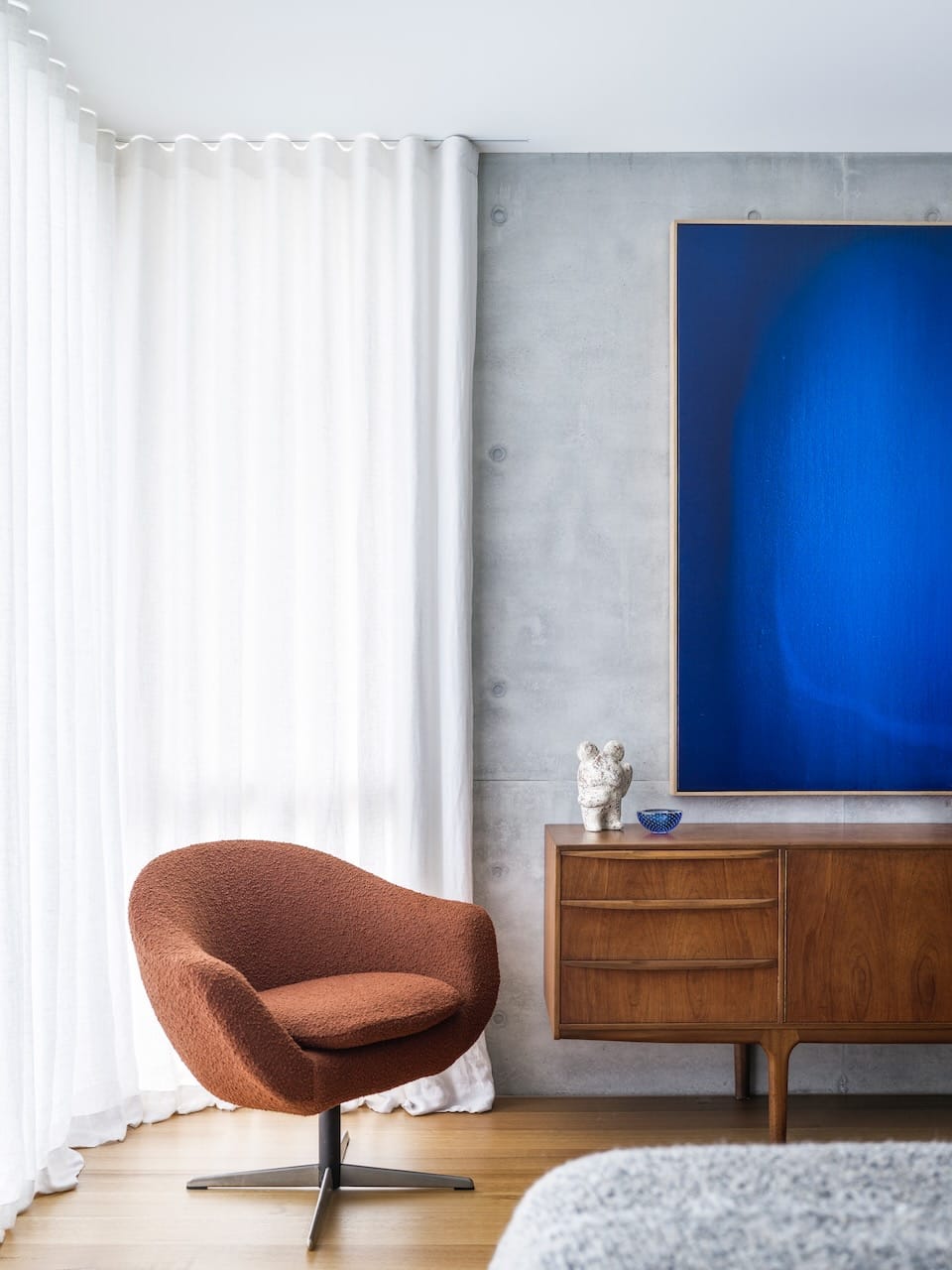
As Nick Bell Architects put it, Corbel House represents the enduring strength and applicability of traditional design methods.
"Looking back to move forward".
The home is a light, spacious, inviting space, that both protects and showcases the natural environment in which it resides. The innovative application of the corbel architecture element has allowed Nick Bell Architects to overcome the challenges and limitations of a difficult site to deliver a unique living experience for a family of five, that will endure for generations to come.
If you would like to learn more about Nick Bell Architects, you can visit their CO-architecture business profile, where you’ll find detailed information on their studio, design philosophy, latest projects like Clovelly Bungalow and contact details.
PROJECT DETAILS
Architecture & Interior Design: Nick Bell Architects
Location: Seaforth, NSW
Builder: PMD Build
Engineer: Partridge
Photographer: Justin Alexander
