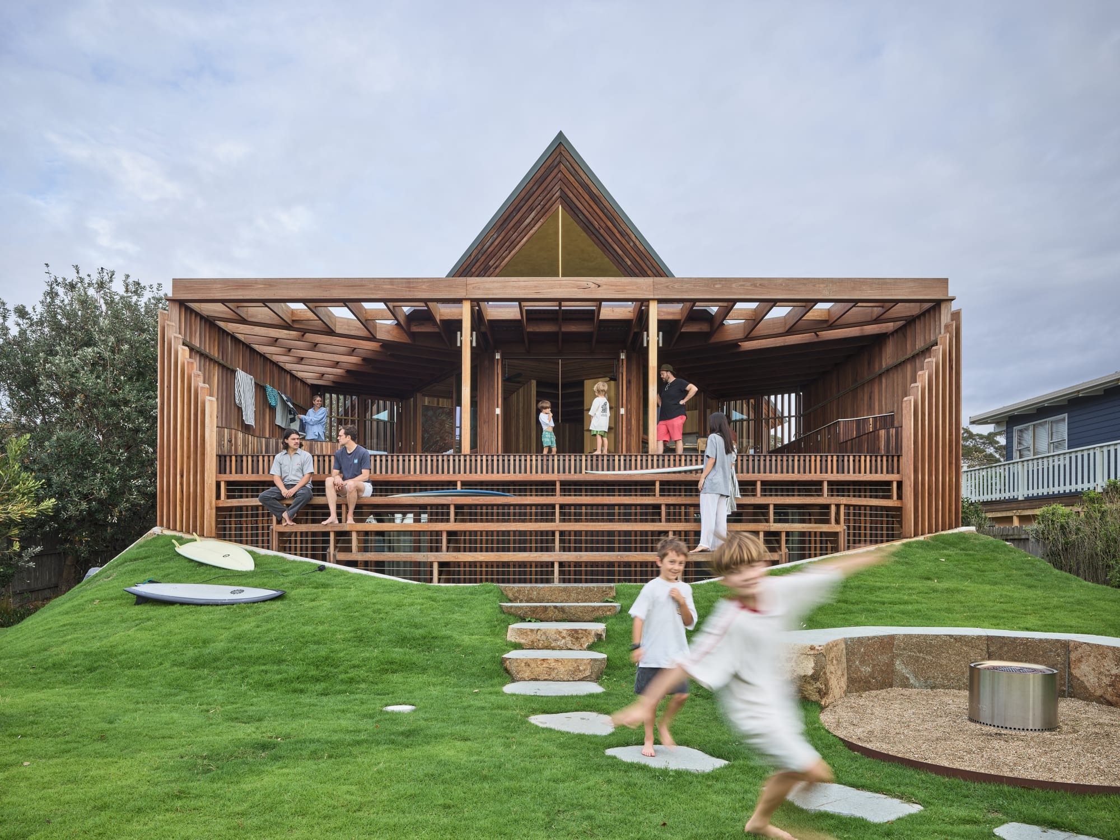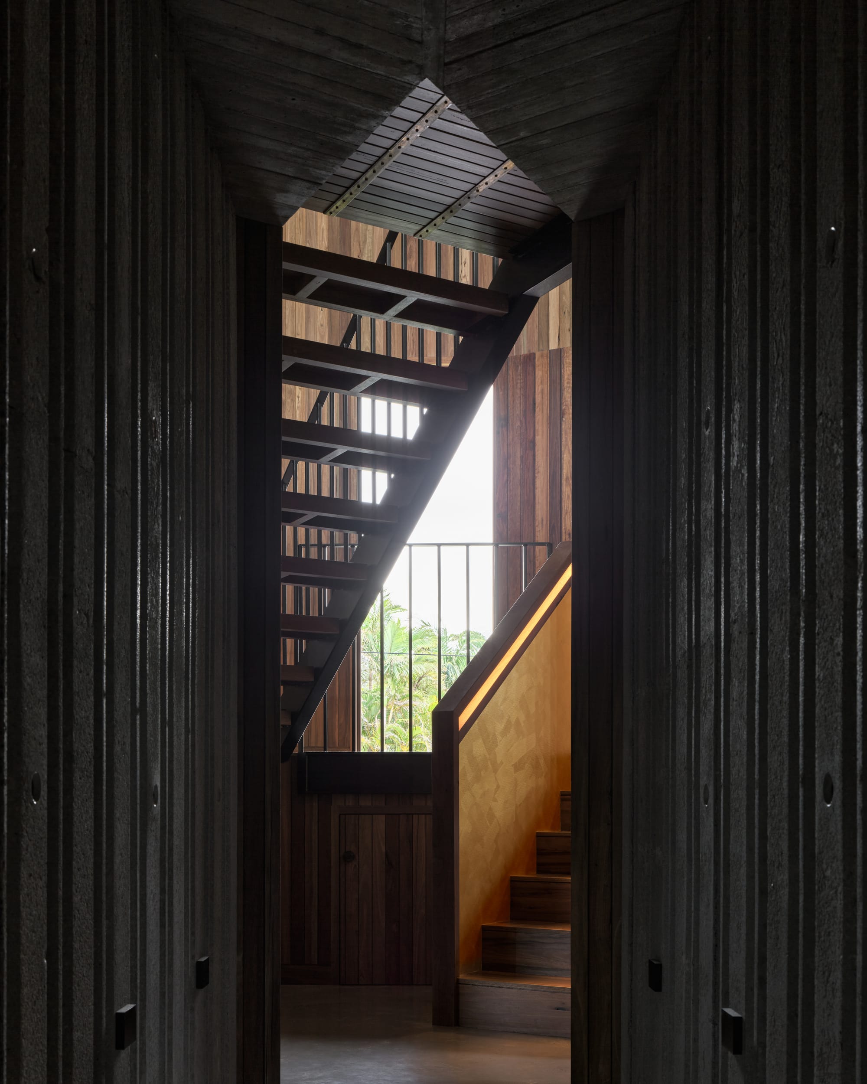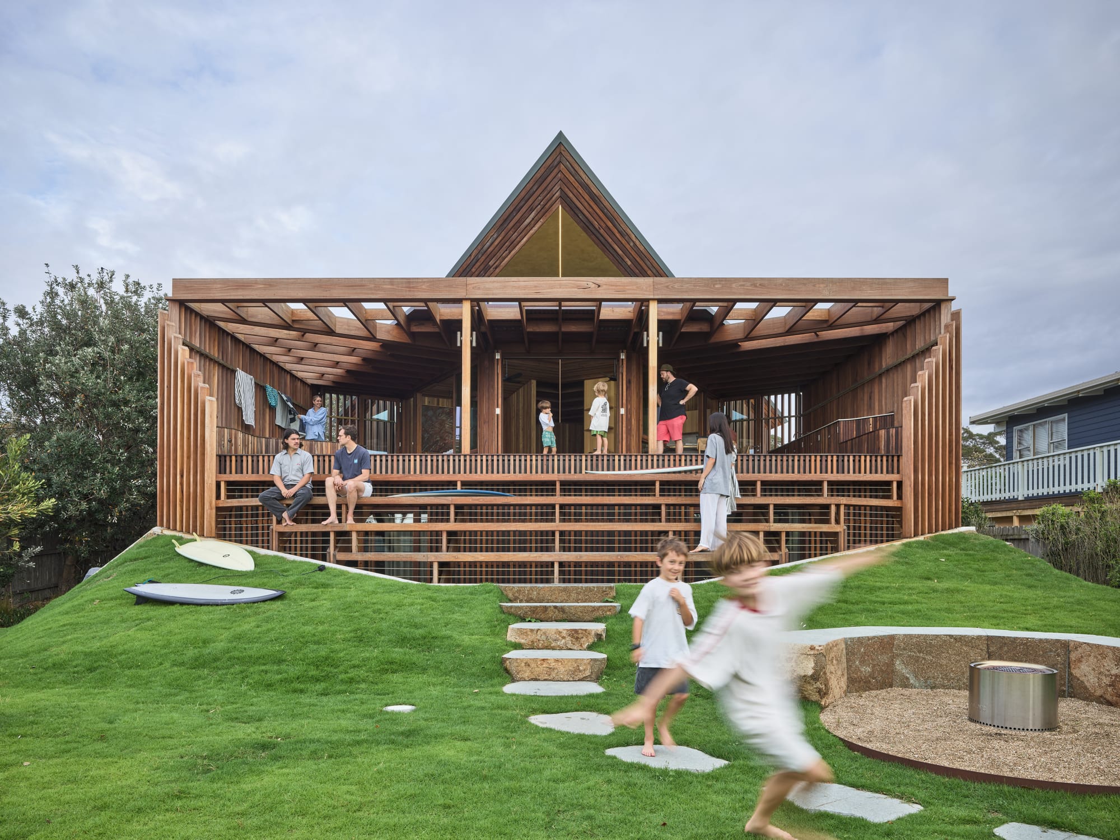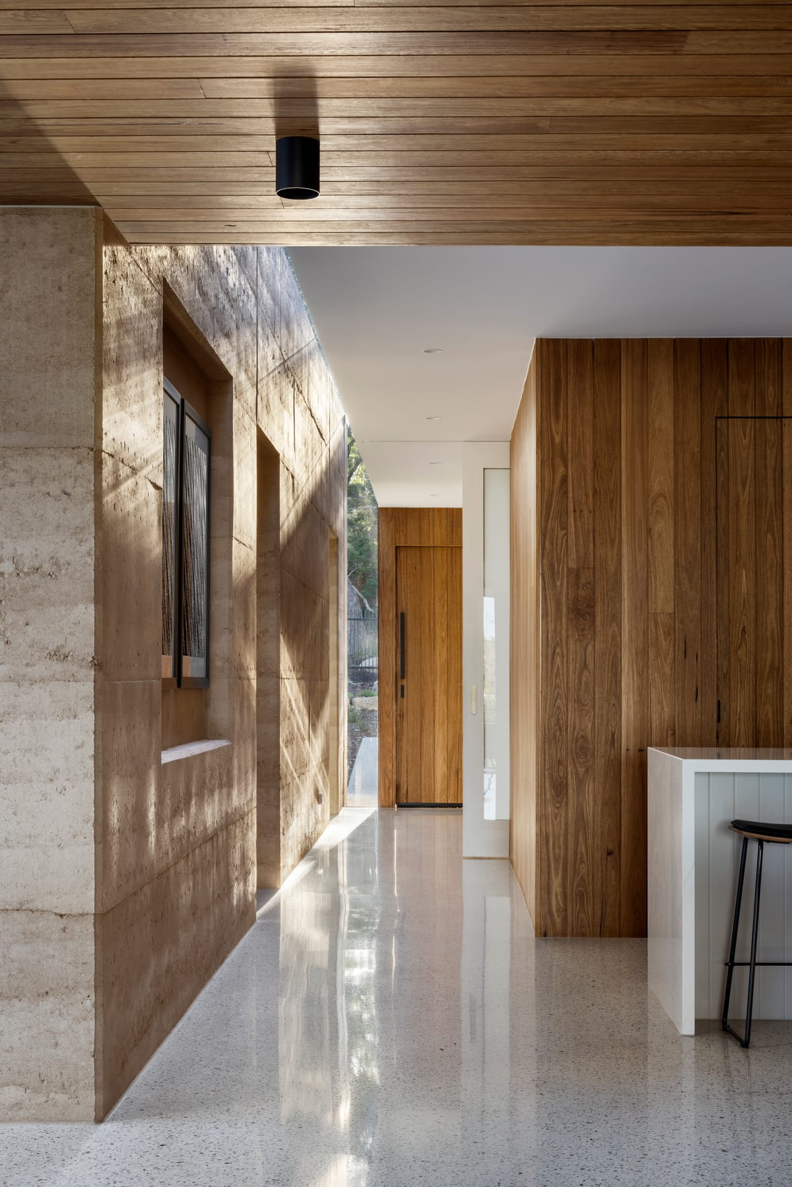Affectionately labelled 'Cake House' by its seaside-locals, this renovation and extension project by Alexander Symes Architect sees the respectful upgrade of a coastal shack in Mollymook on the New South Wales south coast, into a high-performance, elevated living experience. Balancing upgrades with a deep-seated respect for the original structure was the key driving concept behind the project, as well as creating a home that was sustainable for years to come, even in the face of increasingly wild coastal weather.
The original structure was somewhat of a local cultural icon for the seaside town of Mollymook and served as a wayfinding point for tourists. Maintaining the homes iconography was critical for the team at Alexander Symes Architect, whilst still creating a space for its family that was warm, welcoming and sustainable. The home integrates an array of sustainable design principles such as high level of insulation, reduced thermal bridges, low air infiltration, high performance glazing and a heat recovery ventilation system to create a passive home that minimises its ecological footprint. Operating as a passive mixed mode beach shack, it was also designed to protect itself against the intensifying weather and climate associated with its ocean-side context.
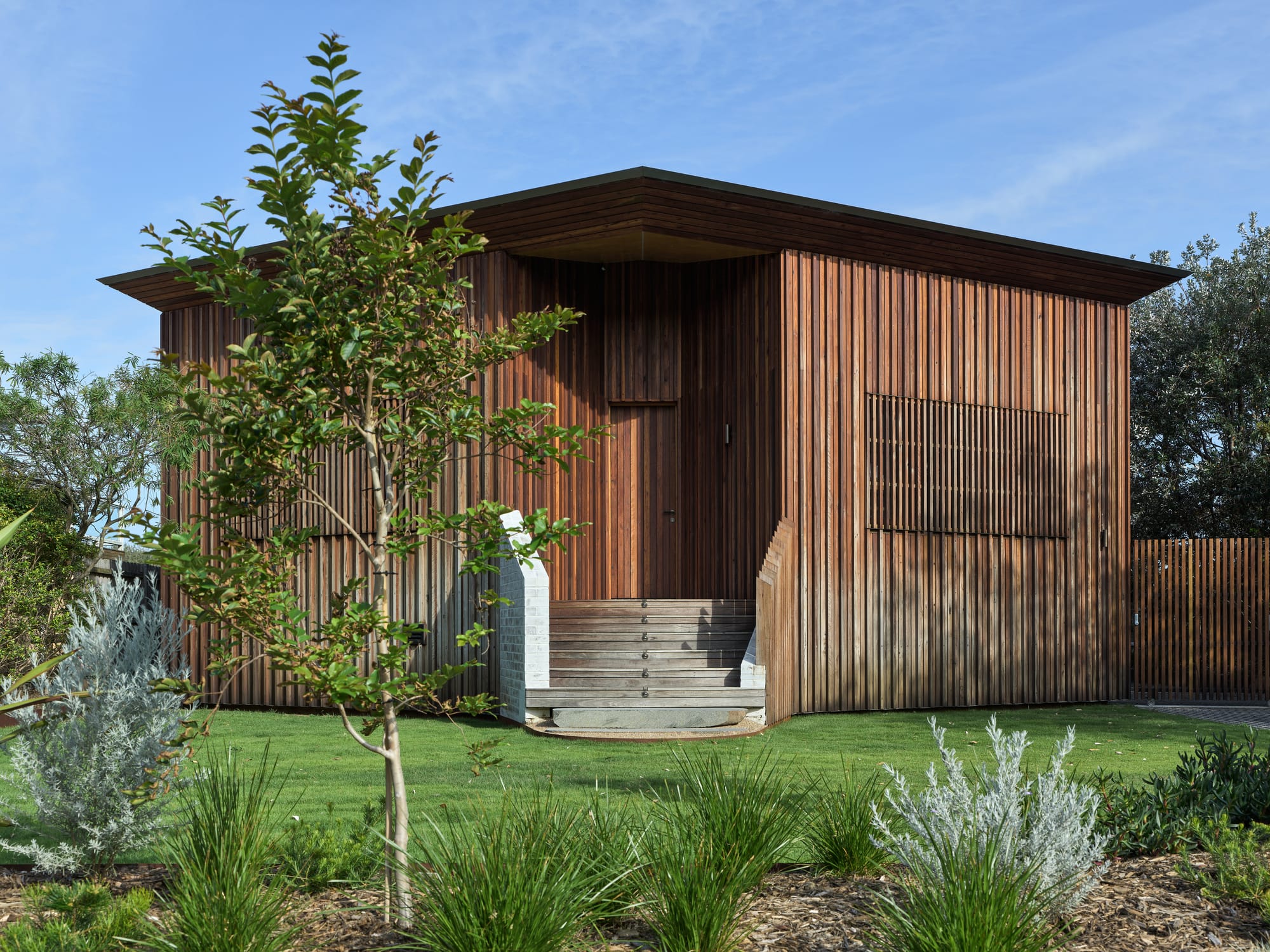
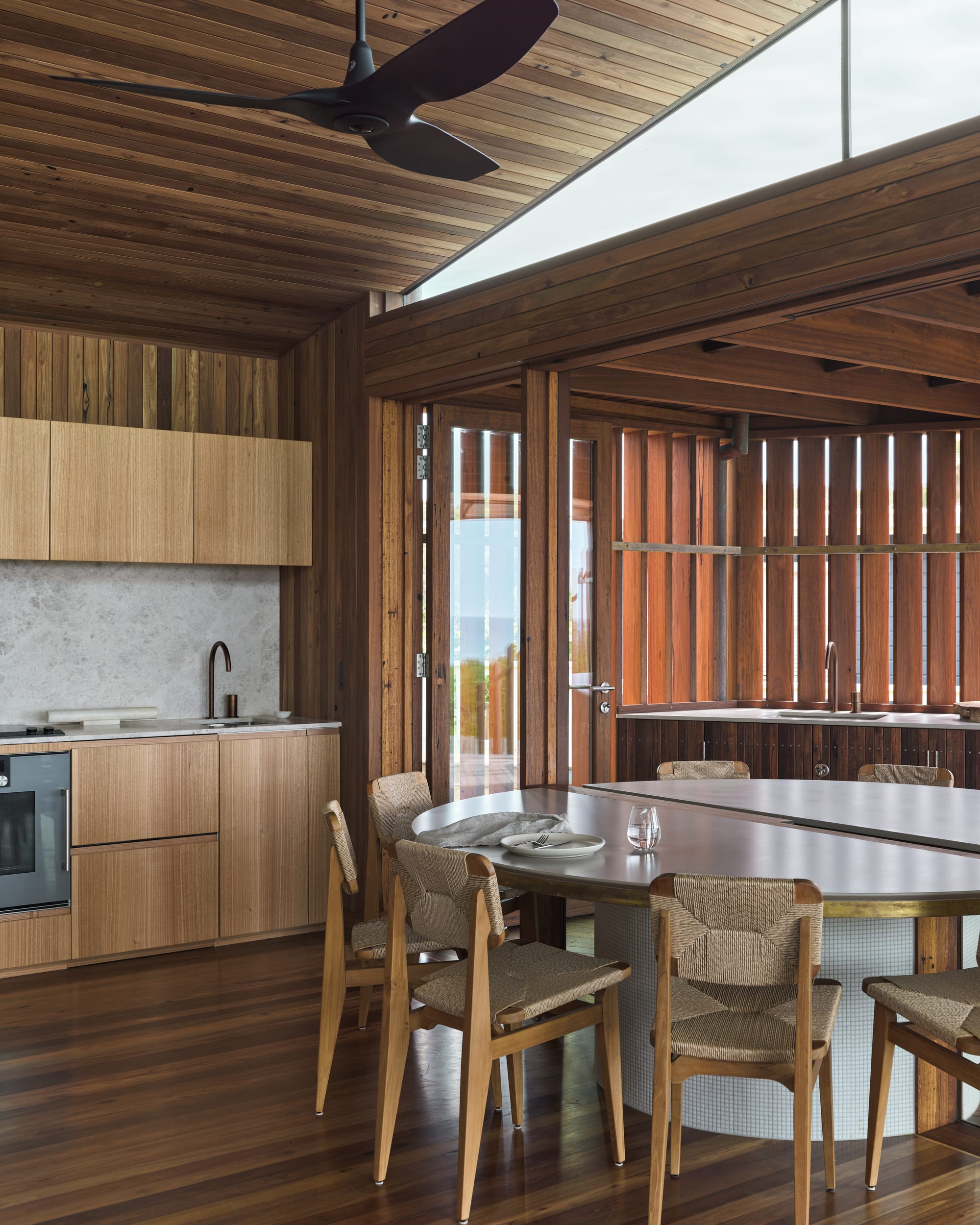
Respect is at the heart of this renovation, with the extension carefully designed to complement rather than overshadow the original structure. The scale of the rear addition has been deliberately minimised so it remains hidden from the street, while the interior celebrates the original layout. An ocean-facing kitchen and living area now crown the upstairs level, while the ground floor accommodates bedrooms alongside the restored diamond entry and lobby, anchoring the two storeys. A landscape berm has been introduced to the ground floor, acting as a hind sand dune to shield the bedrooms from increasing storm surges. Above, a reinstated ‘kite’ roof, crafted from recycled hardwood, carbon-neutral concrete and the original aluminium cladding, has been refined with sharp new edges, its light form sailing gracefully over the spaces below, grounded in both materiality and sustainability.
Inside, the home has been reconfigured to maximise capacity without compromising comfort. The elevated living area captures expansive ocean views, while an outdoor room flows seamlessly into the rugged landscape through generous amphitheatre seating. Downstairs, the bedrooms function as a protective bunker, with the robust external structure insulating the home’s thermal mass. This design not only enhances liveability but also strengthens the building’s resilience, serving as a buffer against the growing impacts of climate change.
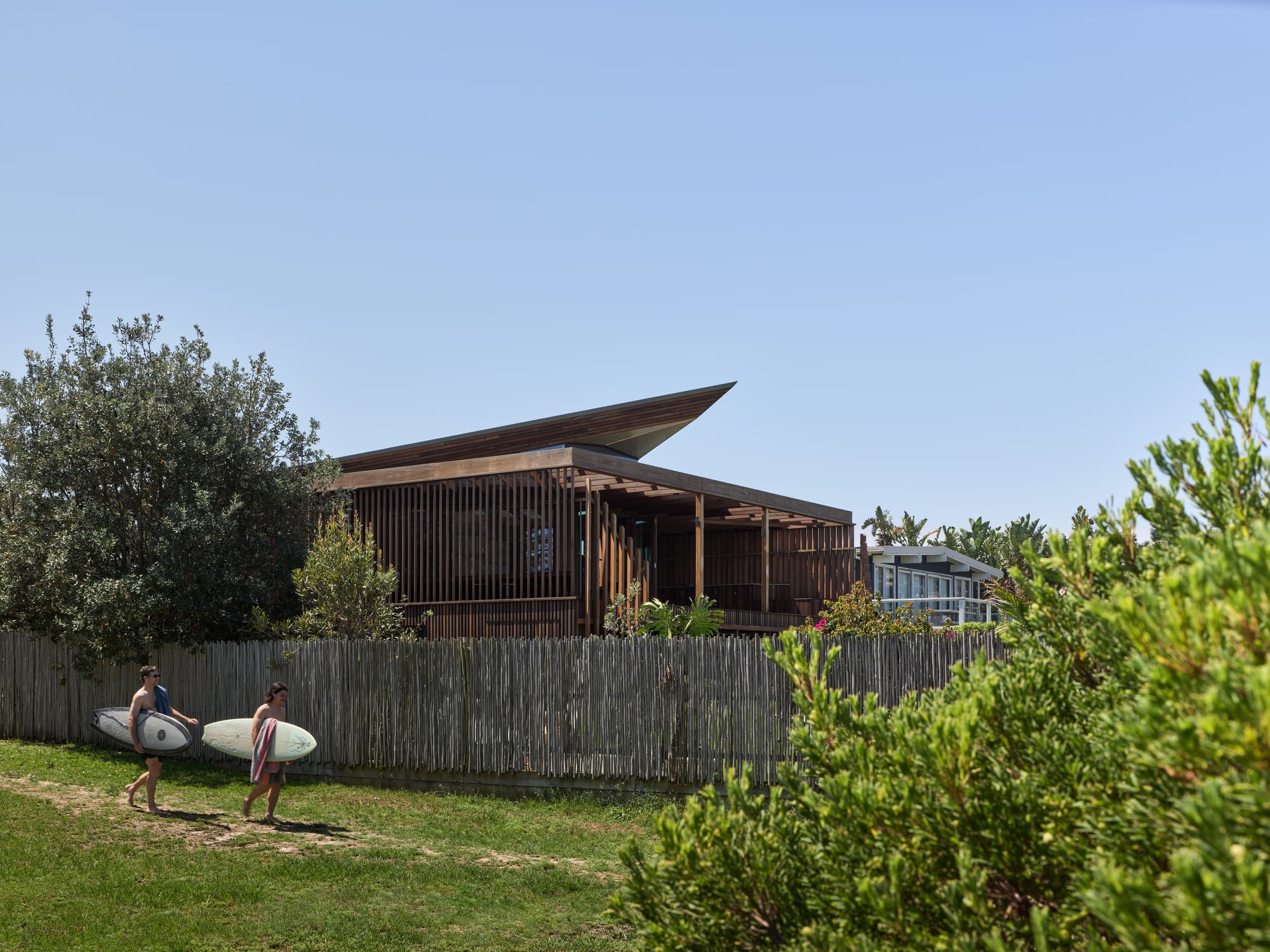
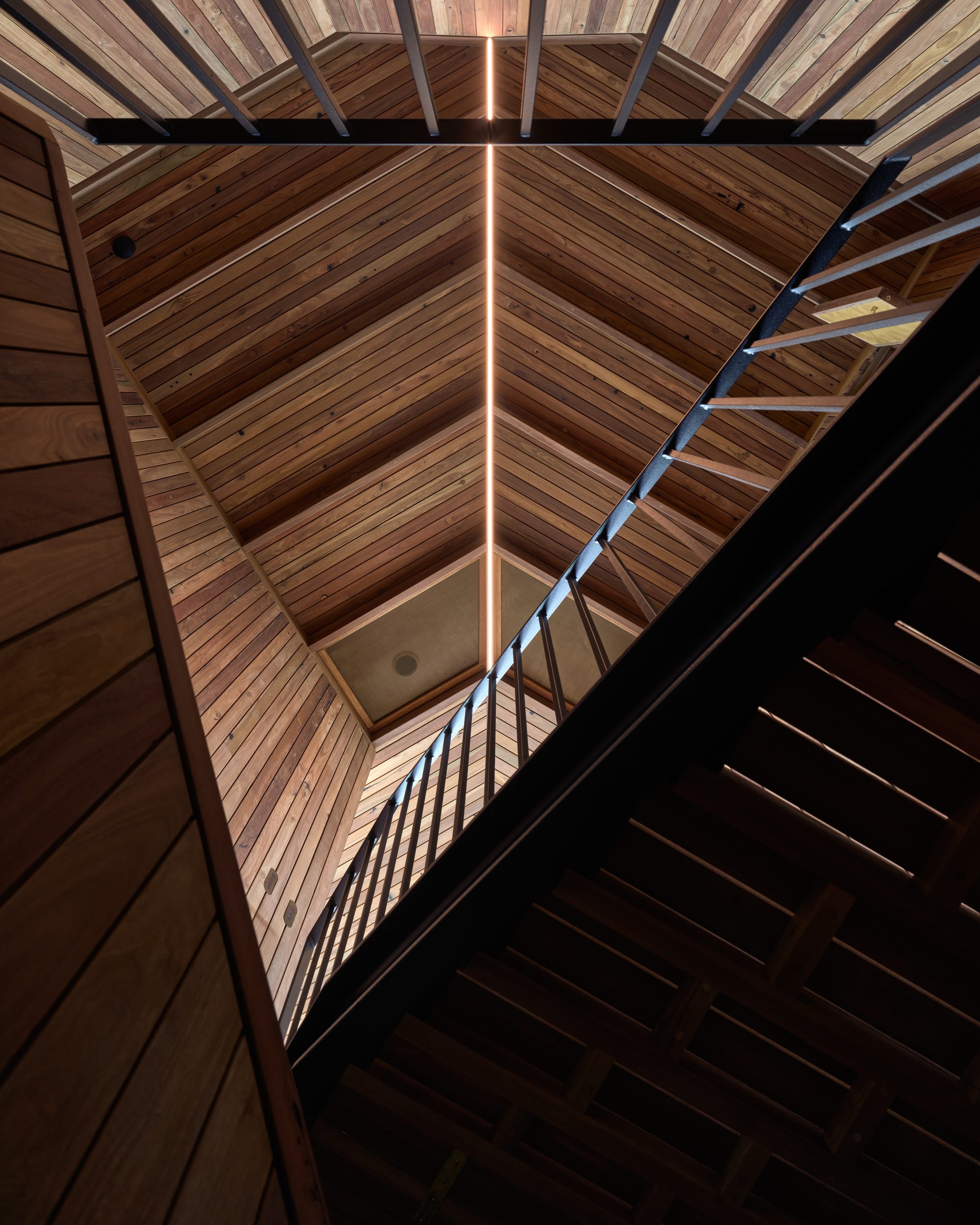
The re-use and recycling of materials was a recurring theme in this restoration, in order to celebrate the aesthetic of the original structure and prioritise resource efficiency. Additionally, it was critical that the extension echoed the materiality of the original structure to retain its shared vernacular and aesthetic with the surrounding township. Re-used materials included existing concrete, timber and masonry from the original site, aluminium cladding for formwork and existing timbers for linings and screens. Additionally, recycled materials were sourced and used throughout the project to minimise resource impacts - recycled timbers from AAH were used for cladding, screens, internal wall and ceiling linings, flooring and joinery whilst recycled window frames were sourced from AHJ.
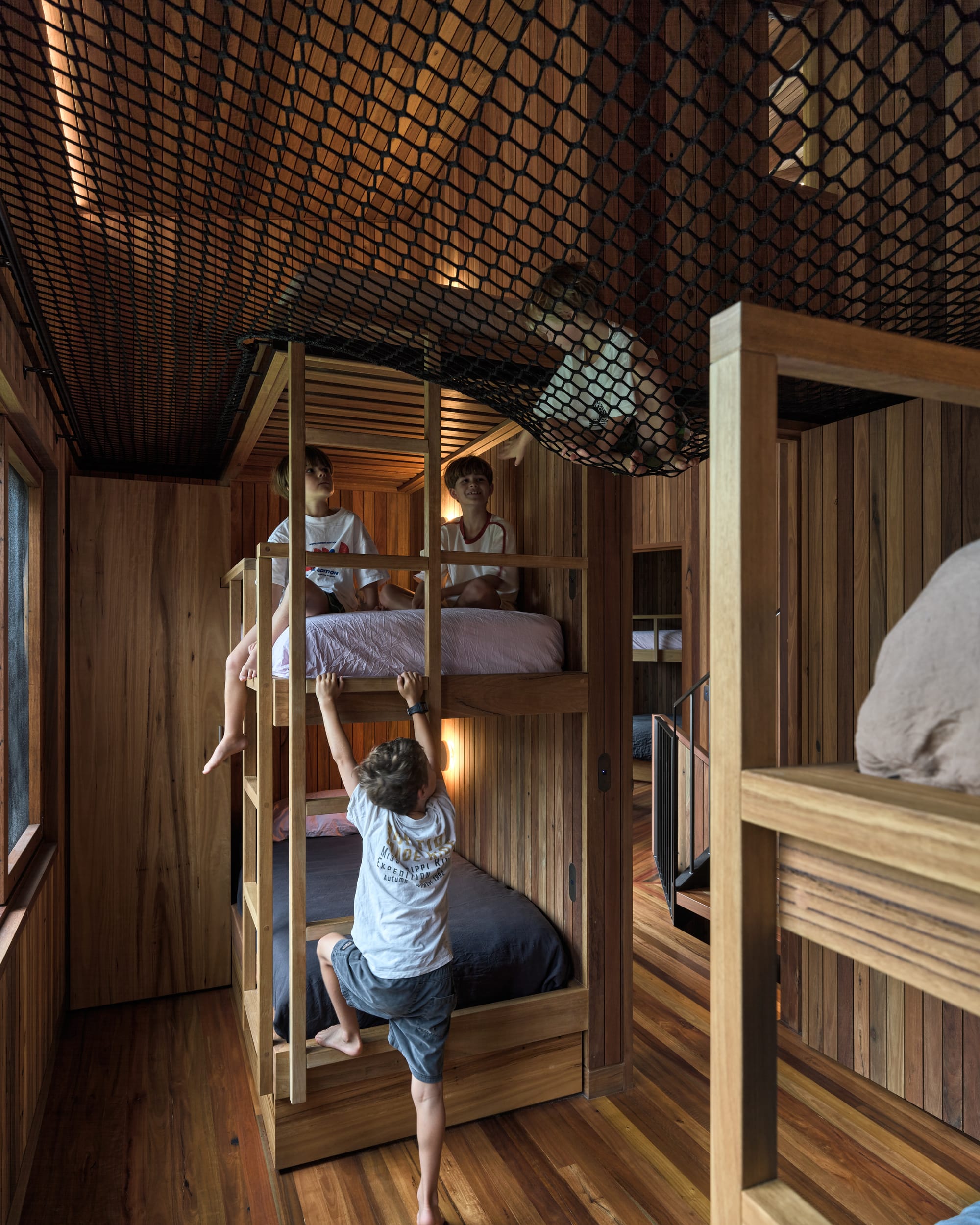
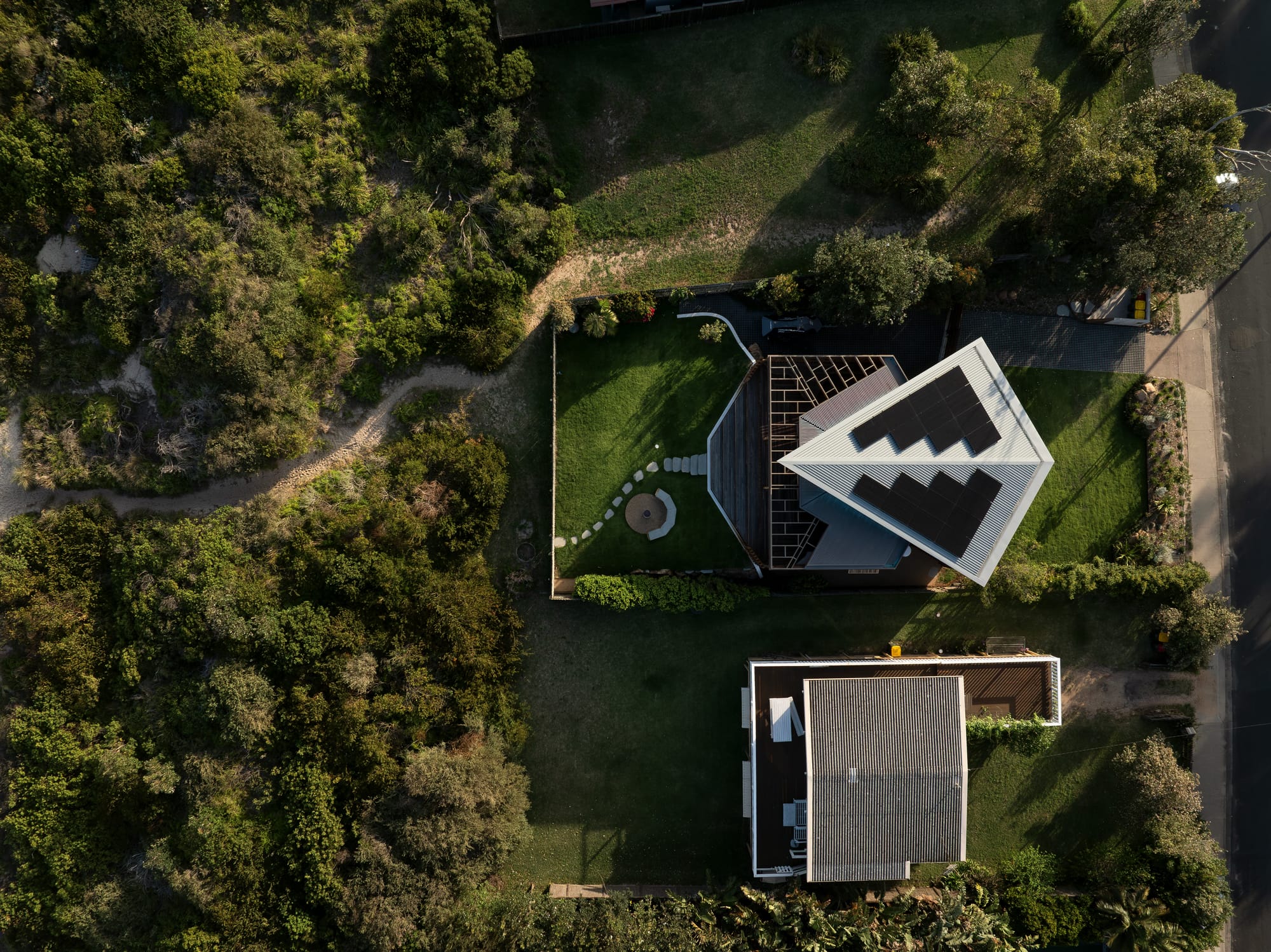
By combining high performance and passive design, Alexander Symes Architect were able to create a home that is capable of operating in a mixed mode scenario. The low air infiltration rate works alongside the heat recovery ventilation system in order to optimise interior air quality and reduce pollutants, especially during extreme weather events. The Life Cycle assessment found that the home was not only Net Zero in operation use, but carbon negative across its predicted lifespan and every year the home will provide an excess of 7,000kWh back into the grid. Thanks to its integrated sustainability measures, Cake House was recently honoured with the Sustainability Award at the 2025 Houses Awards.
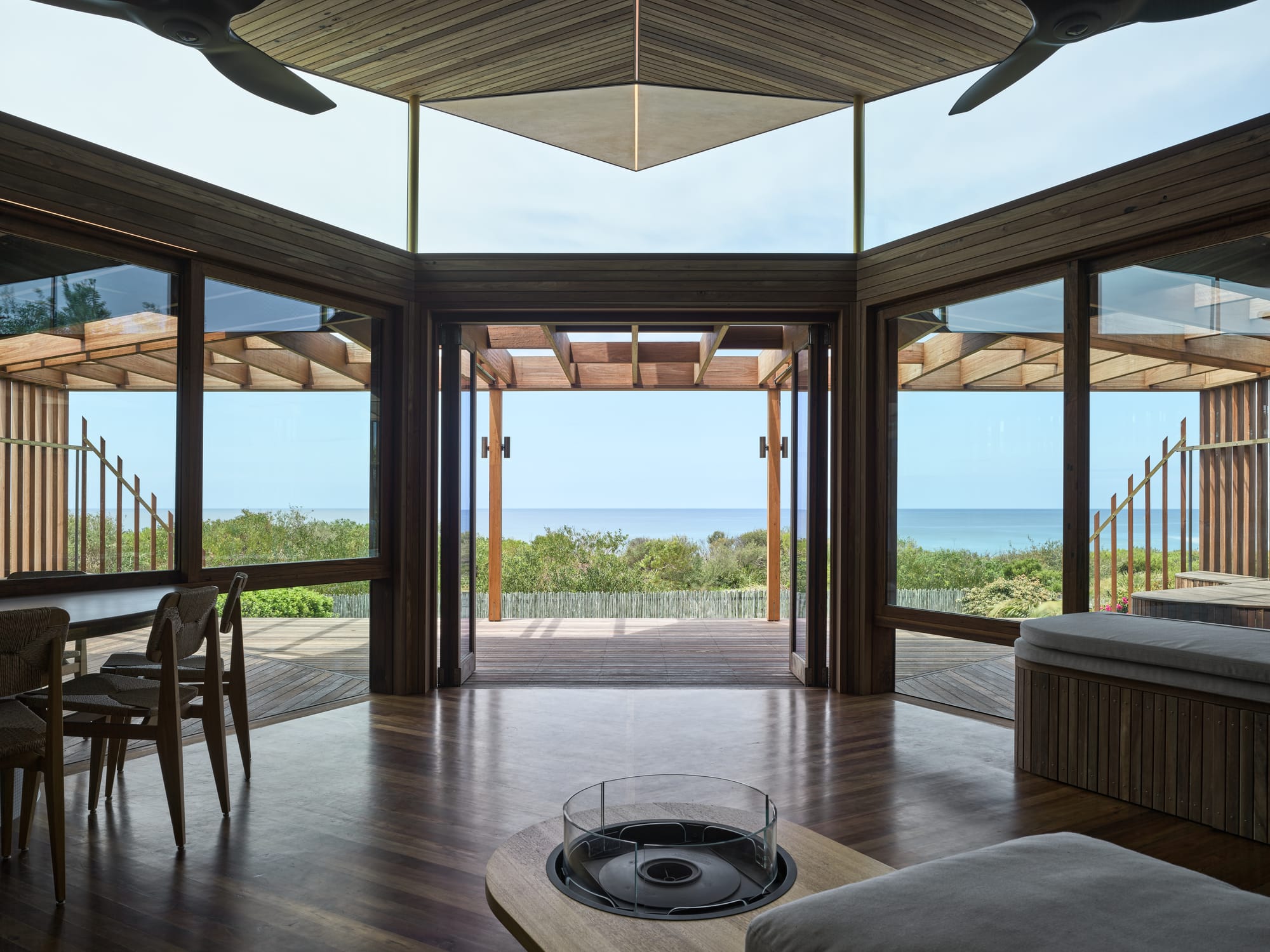
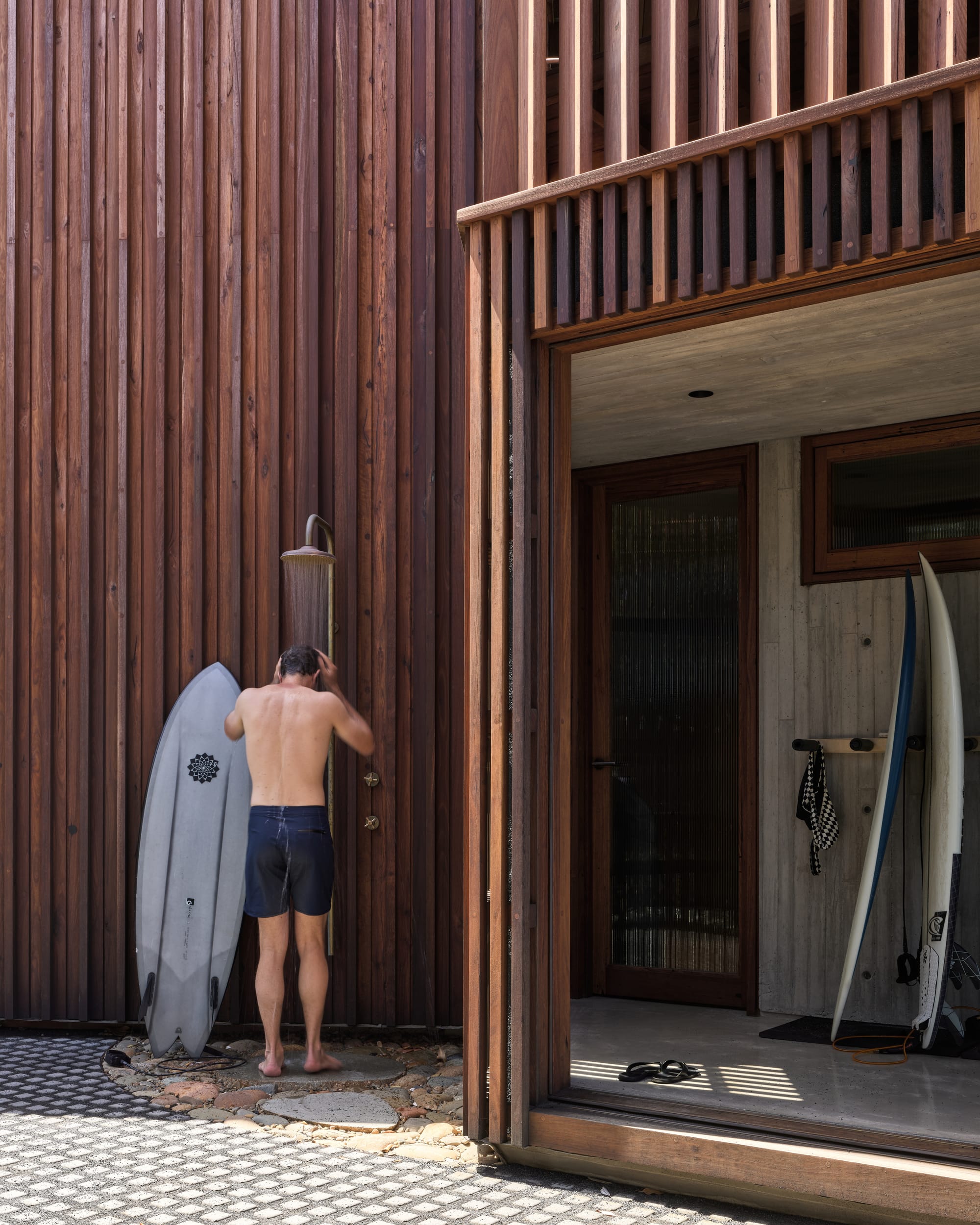
Cake House by Alexander Symes Architect has been undertaken with the utmost respect for both structure and site. By preserving the original, locally iconic home, minimising ecological impact through passive design principles and prioritising the use of recycled materials, the result is a home design that feels innately considered, thoughtful and inherent to its ocean-side township.
If you would like to learn more about Alexander Symes Architect, you can visit their CO-architecture business profile, where you’ll find detailed information on their studio, design philosophy, latest projects like Fun Haus and contact details.
PROJECT DETAILS
Architecture: Alexander Symes Architect
Location: Mollymook, NSW
Interiors: Inn. Studio
Builder: Skylar Construction
Photographer: Barton Taylor
